„...selected projects completed during my Bachelor‘s and Master‘s studies in architecture.“
Form follows ...
„About
I am Leona Borkeloh, a 25-year-old architecture student currently pursuing my Master‘s degree at Kyoto Institute of Technology as part of a one-year exchange program. Originally from Germany, I specialize in Corporate Architecture at the Technical University of Cologne.
My interest in architecture, particularly in corporate architecture, has provided me with insights into brand identity and a strong conceptualization of spatial design practices. I have a keen interest in exhibition design, as well as graphic design and layout representation. My enthusiasm for exploring new cultures, environments, and architectural wonders has taken me on various journeys, with Japan being my current destination of choice.
At Kyoto Institute of Technology, I have been studying Japanese History of Architecture and Urbanism, as well as participating in an experimental project on digital fabrication of timber joinery for adaptive structures using reclaimed timber. This experience has broadened my perspective and enriched my understanding of architectural principles, blending tradition with modern innovation.
I am a passionate architecture student with a thirst for knowledge and a drive for innovation, always seeking new challenges I can accomplish.
„What is this portfolio about?“
curriculum vitae
projects
01.
Master, International Workshop
02.
Master, International Design Project III
04. 03.
Bachelor Thesis Master, Design II
05.
imprint
Bachelor, Design V
Utilisation and Renovation of the former Ushida Family Residence, Japan
Wintersemester 23/24
Adaptive Design and Assembly System utilizing reclaimed structural timbers, Japan
Wintersemester 23/24
metabolon, the Resource Forge in Bergisch Gladbach, Germany
Summer Semester 2023
Primary School - Social Space and Pedagogical Architecture in Colognes Neighborhood, Germany
Winter Semester 21/22
A Women´s shelter in Cologne, Germany (applied design project)
Winter Semester 20/21
German English Japanisch

Language Skills
Mother Tongue Fluent in Writing & Speaking Beginner
Soft Skills
- Projectmanagement
- Communication Skills
- Analytical Thinking and Problem Solving
- Concept Development
- Punctuality
- Teamwork and Collaboration
- Public Relations
- Creativity and Design Competency
- Technical Building Knowledge
- 3D-Modeling and CAD-Software
- Interviews and Presentations
- Cultural Sensitivity
- Flexibility and Adaptility
- Time Management and Organization
Leona Borkeloh02.02.1999
Benesisstraße 23, 50672 Cologne, Germany
leona@borkeloh.com
+49 160 6325263 (German, WhatsApp)
+81 70 85252385 (Japan, calls and sms) www.linkedin.com/in/leona-borkeloh-6b3781304
Work Experience
KarzelWillKarzel Architects (March 2022 - August 2023) working student
Borsum & Partner Architects (June 2021 - September 2021) working student
Zenjobs and Temporary Jobs (2019, September 2023)
Educational Background
Kyoto Institute of Technology, Japan, Kyoto (September 2023 - September 2024) Study Abroad Program
Master of Arts, Technical University, Cologne (seit 2022 - Abschluss vorraussichtlich 2025) Specialisation in Corporate Architecture
Bachelor of Arts, Technical University Cologne (2018 - 2022)
Bachelor Degree in Architecture (GPA of 1,6)
Pelizaeus Gymnasium, Paderborn (2009 - 2017)
A-level, High School Diploma
Primary School Johannesschule, Delbrück (2005 - 2009)
Photoshop
InDesign
Illustrator
Premiere Pro
CapCut
ArchiCAD
Vectorworks
Rhino Twinmotion
Word PowerPoint Exel
Miro Figma Tools
International Experiences
Study Abroad Program (September 2023 - September 2024)
Japan, Kyoto
Work & Travel (January 2018 - May 2018)
Australia
Language Trip „EF Education First“ (April 2015)
Ireland, Dublin
Language Trip „Jürgen Matthes“ (April 2014)
England, Eastbourne
Additional Activity
„Adaptive Design and Assembly System utilizing reclaimed structural timbers“ Kyoto Design Lab (September 2023 - March 2024)
Preparation I Planning I Implementation of a video to illustrate the course content - https://www.youtube.com/watch?v=XEfbPsuD-eI
Bootcamp: Rapid Prototyping with No-Code (March 2023 - June 2023)
12-week bootcamp by Visual Makers in conjunction with the KickStart funding program
KickStart @ TH Köln (February 2023 - July 2023)
Participation in the funding program with the idea uniGO
Smart Mobility Challenge (September 2022 - March 2023)
IInterdisciplinary research project, Awarded 1st place wit the Team uniGO - https://akoeln.de/interdisziplinaereslehrforschungsprojekt-smart-mobility-challengegeht-in-die-vierte-runde/ - https://akoeln.de/smart-mobility-challenge-zeichnetprojekte-von-masterstudierenden-aus/
A hybrid exhibition in the „Museum für angewandte Kunst MAKK“, Cologne (January 2023)
Preparation I Planning I Team Work - https://issuu.com/nadine_zinser/docs/makk_ dokumentation_booklet_doppelseite/9
Interests
Photography I Traveling I Design I Soft Tennis I Squash
„...carefully restored to preserve its traditional character...“


Renovation of the former Residence
Master, International Workshop I Winter Semester 2023 / 2024 Prof. Akira Kakuda (Kyoto Institute of Technology, Japan)
What about
The project to renovate the former Ushida family residence aims to create a meeting place for any kind of craftsmen and the exchange of information about it. The traditional main house will be carefully restored to preserve its traditional character, particularly retaining traditional materials, construction methods, and architectural elements.
This two-story front building will serve as the exhibition space for the works of local craftsmen. An information center will act as a hub for woodworking techniques and local resources, facilitating the exchange of information among various groups of people. Currently, the main building loses its value due to its extension. There needs to be a clear seperation between the front and rear areas, which will be achieved through a central glass enclosure. It not only visually sets the building apart but also creates a noticeable separation in the interior. As one walks further into the building, they enter more private areas. In the rear area, which should function as a workspace, a place will be provided for carpenters as well as other individuals interested in crafting.
This extension will be renovated to recapture its original „factory“ character. Flexibility and adaptability are key features of the project in every area, allowing it to easily adjust to the needs of the community. The building will be designed to adapt to the changing needs and requirements of the local carpentry community. Flexible space configurations and multifunctional areas will enable the meeting point to evolve over time. It is essential that this space caters to various disciplines and can continuously grow with them. The „crafter.space“ generally refers to a space for artisans or crafters, it can be flexibly interpreted to encompass various craft activities. Individuals should make the space their own and actively participate.









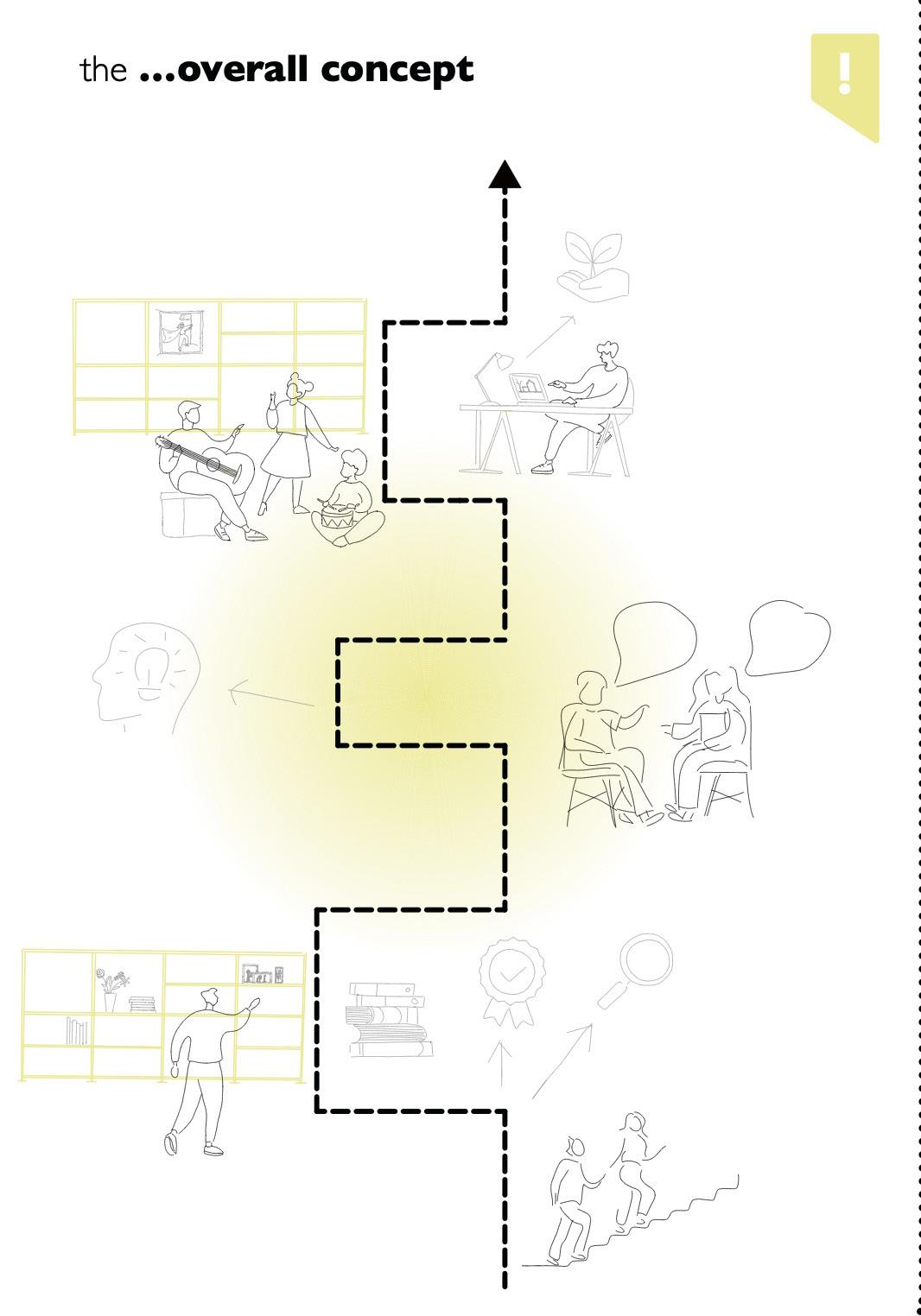















„...the
difficulty of handling reclaimed timber in joint processing...“
Adaptive Design and Assembly System
Japan)
Prof. Toshikatsu Kiuchi (Project Associate Professor, Kyoto Institute of Technology,

What about
Currently, unprecedented social and climate change is underway, and the modernist values that have been built up over the last 100 years are being in a state of urgency to change. Society‘s attention is shifting from quickly supplying the same quality in massive quantities to circulating the right amount of customized products on a case-by-case basis in an appropriate cycle.
The recent updated interest in the use of reused materials is one of the significant examples, but the reuse of reclaimed materials is a common practice in local conventional construction methods, and one of the reasons for the recent social focus on reuse in architecture may be rooted in that the rise of digital technology has opened up the possibility of large-scale and wide-area development of the reuse industry in architecture. Various attempts are being made, including the extraction of data on old materials from existing buildings using Scan-to-BIM and the aggregation of reusable fixtures on a city scale from Google Street View using machine learning.
Based on those backgrounds, this studio focued on the difficulty of handling reclaimed timber in joint processing and assembly due to its individual characteristics, and worked to propose an adaptive design and assembly system that solves this difficulty through the use of digital technology.




























































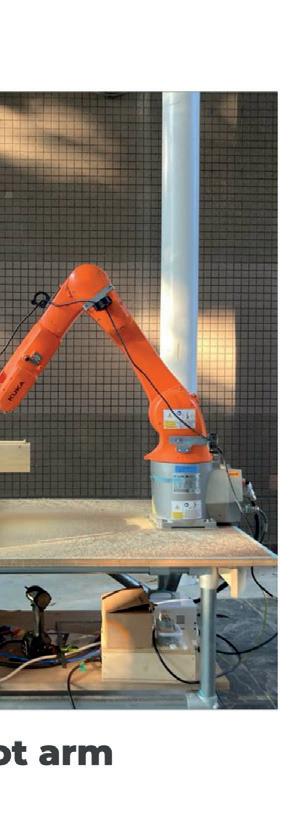
„ ...we need to rethink society as a whole...“





:metabolonthe Resource Forge
What about
In view of current global challenges, such as climate change and the finite nature of the natural resources available to us, there is an increasing need to rethink society as a whole. Against this backdrop, awareness of sustainable production, lifestyles and sustainable consumption has risen considerably in recent years.
It is not only young people who are interested in where our products come from, what their „ecological rucksack“ or „footprint“ is and what impact our consumer behaviour has. Against this backdrop, it is becoming increasingly important to operate sustainably in order to protect finite resources and sensitive ecosystems and to preserve the natural resources available to us for future generations.
As part of the REGIONALE 2010/2025, the :metabolon project established a research and learning centre on the former Leppe landfill site in Lindlar, which focuses on the sustainable and innovative use of (regional) resources. As part of the bergische rohstoffschmiede project, a central location for sustainability will be created in the „BergischesRheinLand“. It will become a lively research and transfer centre for the topic of circular value creation, where solutions will be developed in dialogue with various target groups.The project complements the location with the necessary new spatial infrastructure that optimally supports the joint development of innovations and the transfer of science into concrete practical applications and provides the corresponding framework conditions.




Design concept
::metaspace is a research and transfer centre on the site of the „bergische Rohstoffschmiede“. The project is developing an exemplary, holistic building concept for the learning centre on the former Leppe landfill site in Lindlar. As a real laboratory, it enables experimental research and innovative solutions to specific challenges. Through practical action and learning, sustainable solutions are developed and transferred to society. The flexible building is divided into meeting spaces, makerspaces and management
spaces and offers a communicative space programme for research, exchange and knowledge transfer. The flexibility of modular building elements enables easy adaptation to changing requirements. By focusing on the material, construction and utilisation cycle, resources are used efficiently and the environmental impact is reduced.






Ansicht Nord M 1:200




metabolon :: metamind I Forschungs- und Lernzentrum I MA 2 im Sommersemester 2023 I Prof. Marco Hemmerling bearbeitet von Jan Reimer und Leona Borkeloh Ansicht Nord M


Fassadenschnitt
Primary SchoolPedagogical Architecture
„School buildings must meet today´s changing requirements...“
Efficient school buildings in which modernized working and learning can be realised must meet today‘s changing requirements. Schools should promote the need for concentration and security, as well as intensive communication with unplanned or planned encounters.
It is therefore important for contemporary and pedagogical architecture to create flexible spaces for individualised work. This design shows a primary school based on a systematic concept. The grid layout of the floor plan creates simple geometries that allow for a compact cubature and ensure the necessary level of interior flexibility.
The special feature of the half-storey arrangement of the levels in split-levels means that the rooms not only interlock and connect architecturally, but also that the interior spatial feeling is characterised by openness and visual references to each other. This creates a playful and permeable atmosphere, especially in the corridor areas.

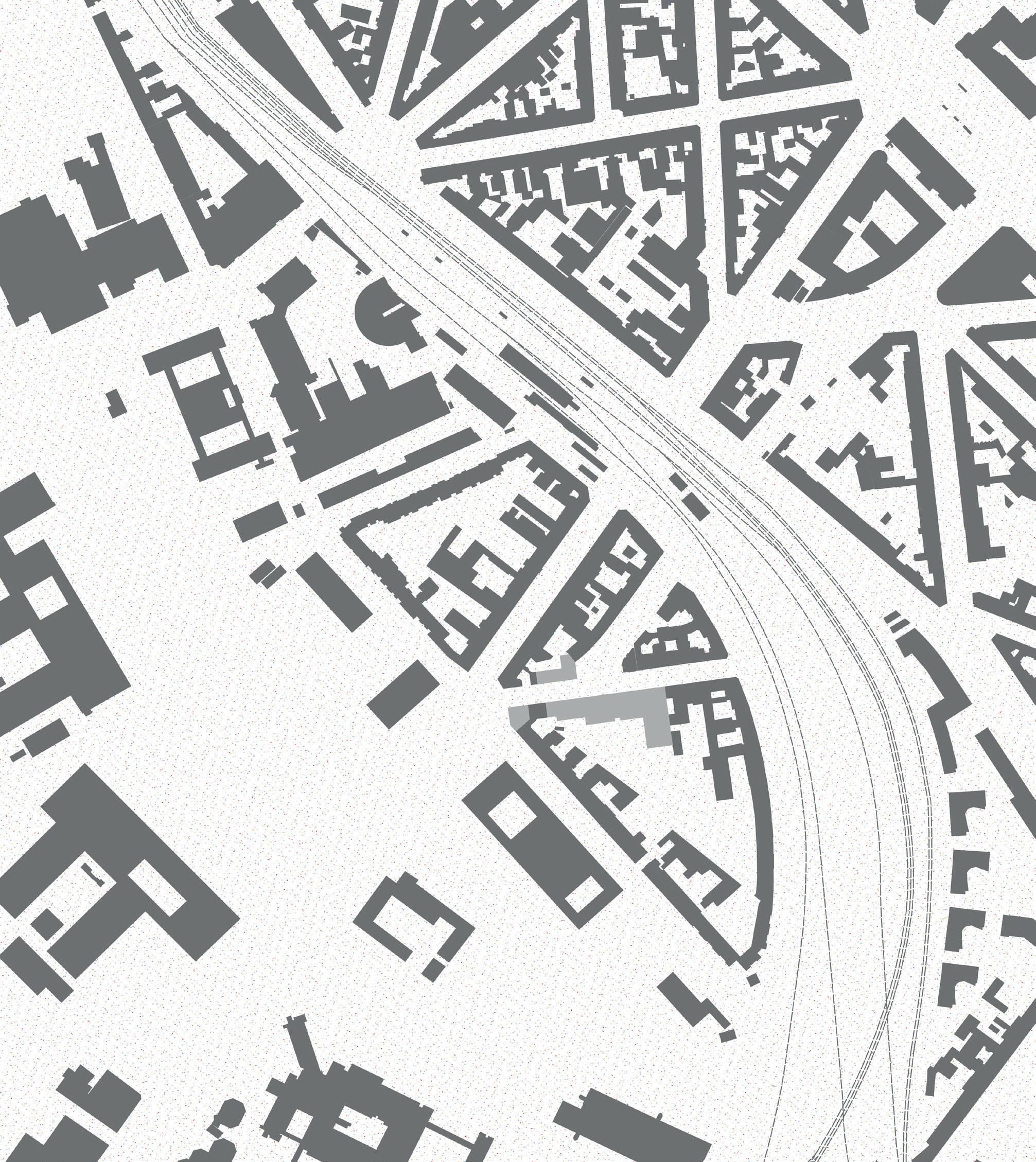




Facade and outdoor space
The playfulness of the interior is also visible in the facade design. It is characterised by an emphasis on horizontal frames and the centre as the focal point of learning and communication is expanded and remains permeable. The further you move away from the centre, the more closed the facade becomes. The shape of the facade follows the direction in which it communicates. This results in a quadrangle side and a courtyard side, whereby the courtyard side is much more pronounced and has projections and
recesses. The result is an interlocking structure that reaches into the rear courtyard. The outdoor area directly adjoins the schoolyard. Differences in height create smaller areas for playing, reading and learning. The playful element is picked up again and the grid is subconsciously extended from the floor plan to the schoolyard.



Materiality
The use of recycled concrete, known as R-concrete, should take account of the concept of sustainability. The advantages of R-concrete should be utilised, as up to 30 percent of it is recycled from former construction waste. The aggregates save corresponding truck transport kilometres to landfills and landfill space, conserves natural resources, saves delivery transport kilometres - and thus tonnes of CO2 emissions, particulate matter and waste. In addition to sustainability, a haptic experience is
created that makes the material perceptible. A high proportion of daylight in the central stairwell and in the foyer/auditorium as well as in the classrooms and specialist rooms gives the raw exposed concrete a warm glow and creates a cosy and protected setting. In contrast to the rough surfaces are the warm and natural wooden surfaces of the window frames, doors, skirting boards, stair stringers etc.





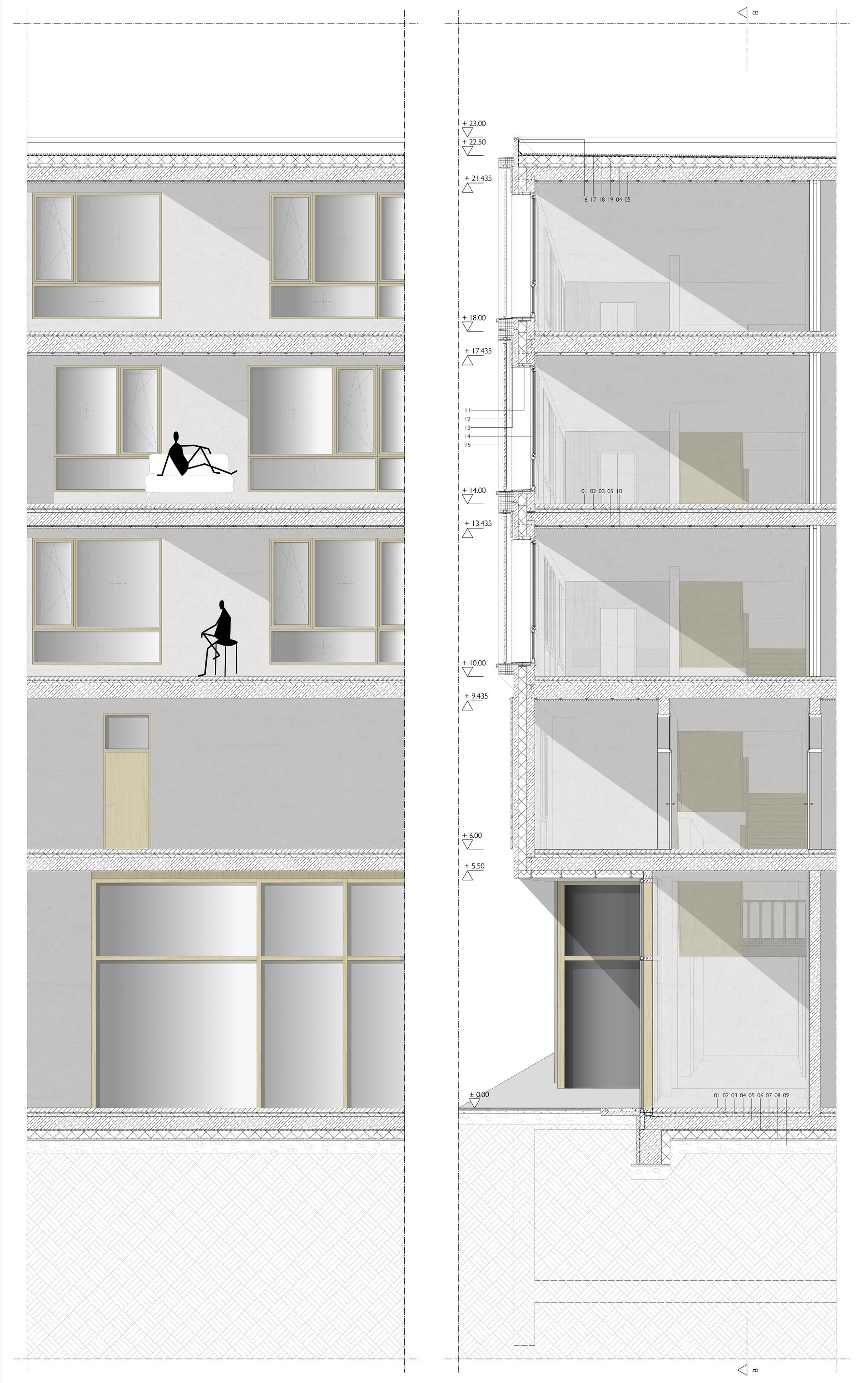

A women´s shelter in Cologne
„Crucial
A place where the private home connects with the community.The familiar ‚house structure‘ forms the basis, with pitched-roof houses arranged gable-end to end.
Since two utilisations, the women´s shelter and the childrens daycare center, come together, the scale of each must be adapted accordingly. The single-storey „houses“ of the daycare center adapt to the scale of the child, while the two-storey women´s house provides sufficient space for its room programme. This makes it possible to place the parent-child flats on the second floor, creating a much more sheltered atmosphere.
Two blocks of buildings with private courtyards are emerging. The portion of the women´s house is set back from the street, to further support the privacy of young mothers. Thus, the building blocks are staggered, creating an outdoor area for the daycare center automatically in the backyard. The two functions overlap at the central axis of the entire complex. This overlap serves as a meeting place, where both utilisations are united. What

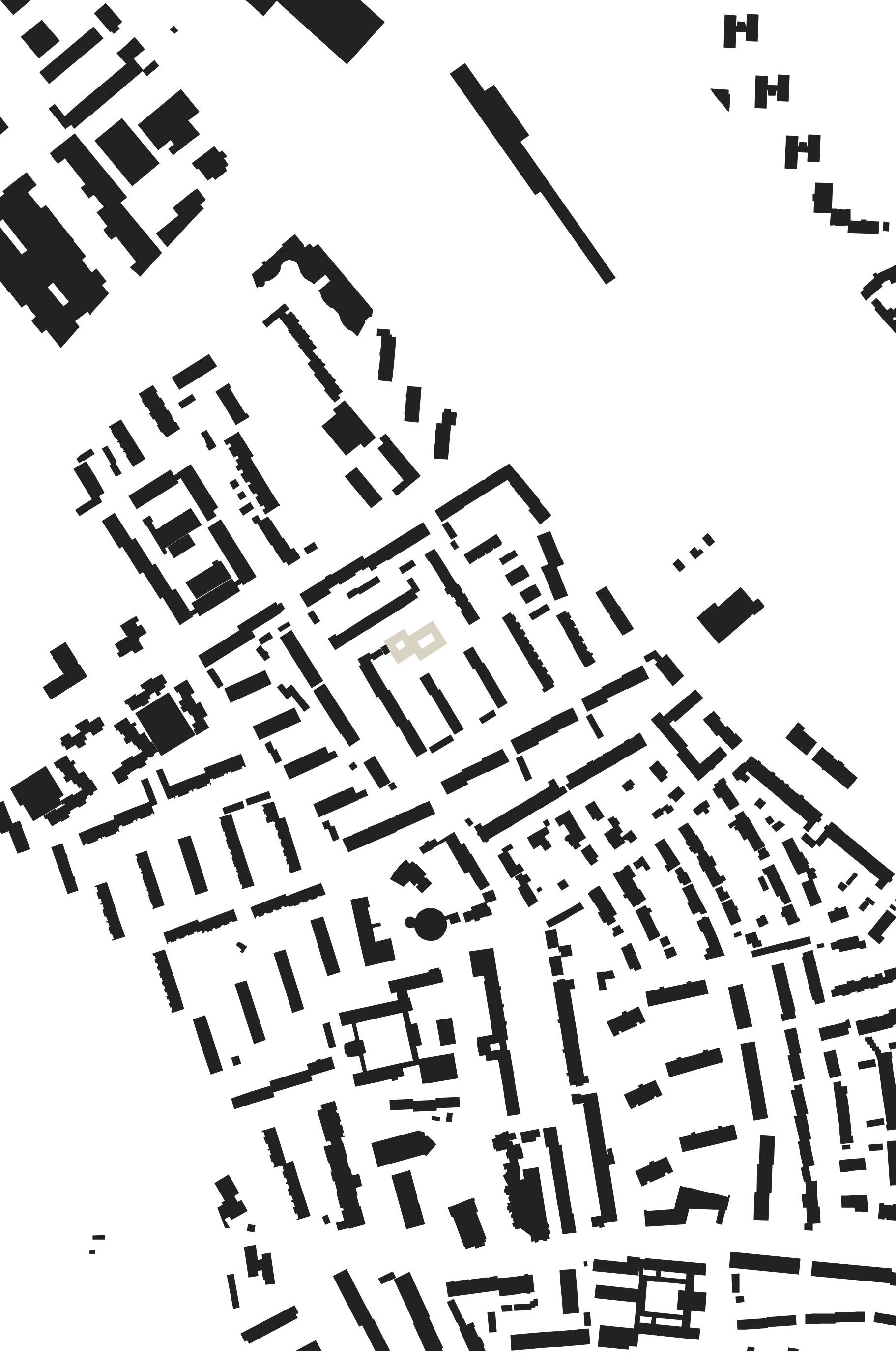








Interior concept
The crucial design aspect is the overlapping of two functions. It evolves into a kind of reception area, whose interface can be used multifunctionally. It serves as a central connecting element that promotes encounters. Sliding walls in all communal spaces open up the internal circulation corridor and extend the space into the courtyard. This creates visual connections and sightlines in both building blocks, shaping the communal atmosphere. The visual axis between the women´s shelter and the
daycare center also establishes a connecting character. However, privacy can still be ensured through the second floor of the women´s shelter. The parentchild apartments are located under a pitched roof and each have a private loggia, providing an additional retreat space.
Materiality
The function of a place where young mothers and their children are accommodated and cared for requires a special protective function. Accordingly, the building should radiate a certain solidity to the outside, but open up to the inside in order to offer exchange in a protected space. The contrast between masonry and a mullion and transom facade fulfils precisely these requirements and also supports the perception of form. The open effect is only noticeable to visitors when they enter
the building, as the effect on the outside is initially completely different, and the perforated brickwork offers the possibility of retaining the protective character of the facade while still allowing air and light into the parent-child flats. In addition, sliding wooden elements allow the inner courtyard to be opened up or closed off at certain points as required.










„Here we go!“
This was my documentation of selected projects during my bachelor and master studies at the Faculty of Architecture at the Technical University of Cologne and during my year abroad at the Kyoto Institute of Technology in Japan. If you have any questions, please do not hesitate to contact me. I very much hope that I have aroused your interest.
Leona Borkelohthank you.
