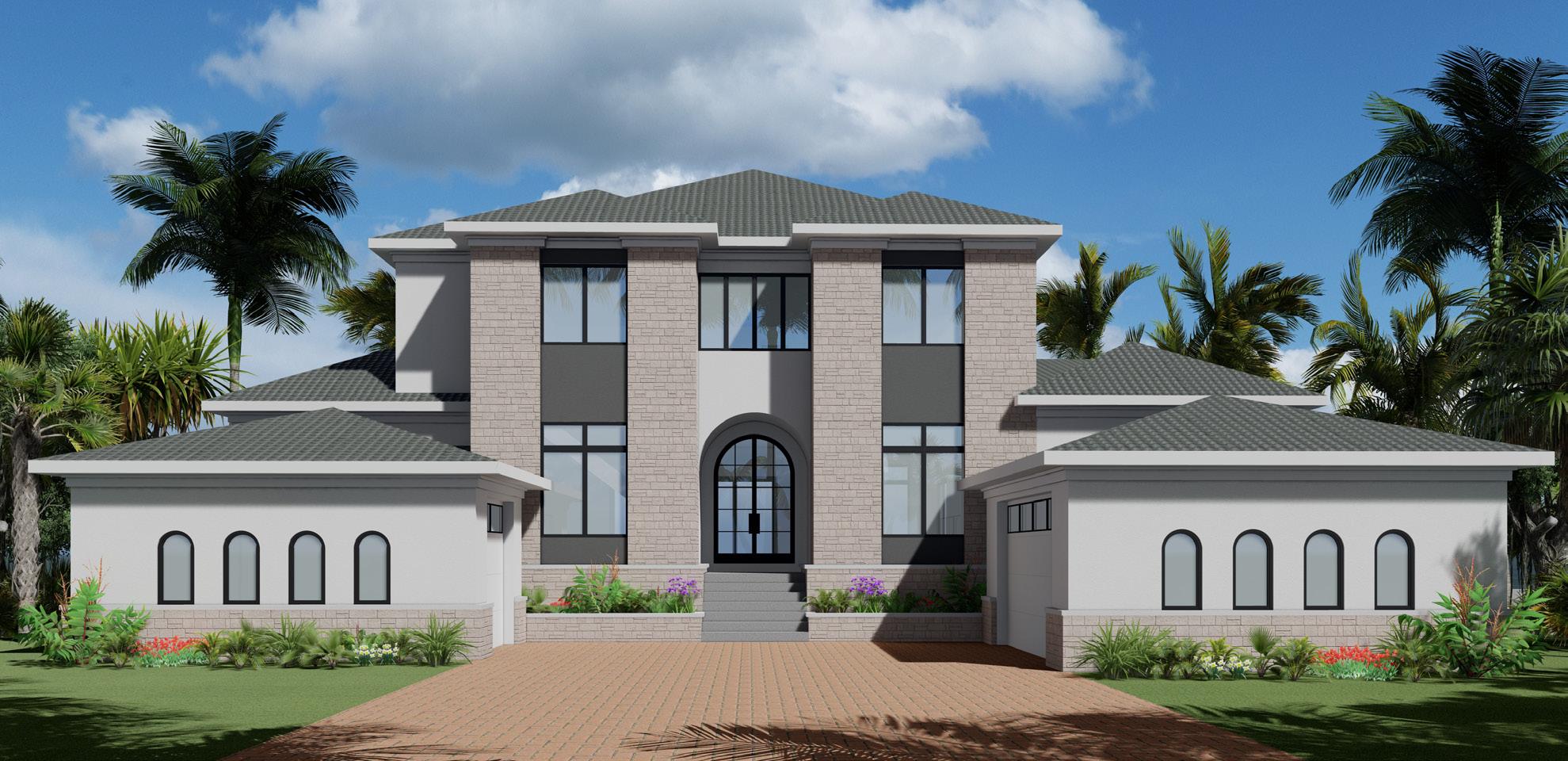LEO MCDOWELL-CHMELAR
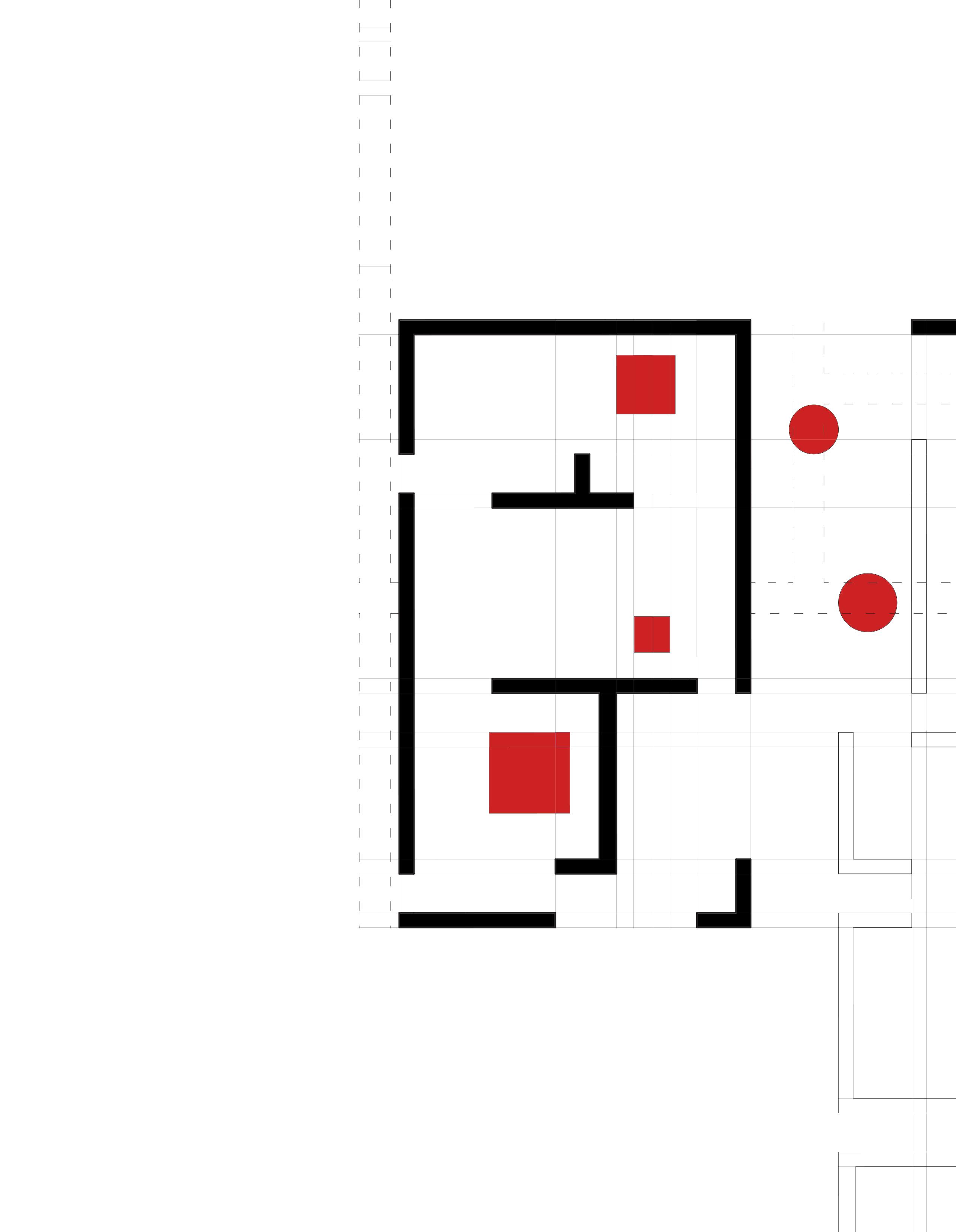
ARCHITECTURAL
DESIGN PORTFOLIO


ARCHITECTURAL
DESIGN PORTFOLIO
B.Arch Sci. | M.Arch. | Architectural Associate
Education
Bachelor of Science in Architecture | Minor in Environmental Design
University at Buffalo, Buffalo, NY
08/2017 - 05/2021
Master of Architecture - M.Arch
University at Buffalo, Buffalo, NY
08/2021 - 05/2023
Employment
DRF Design | Architectural Associate
Buffalo, NY
10/2023 - Present
• Worked directly under principal architect on all aspects of architectural projects, which focused on
residential new construction and renovations, with some light commercial work.
• Schematic design, construction and permit documentation, zoning compliance, marketing,
3D visulization, building code compliance, client communication, and office administration.
Allegany State Park | Architectural Intern
Salamanca, NY
06/2018 - 08/2018
• Worked in Engineering department to draft shower and maintenance buildings.
• Took existing physical blueprints and drafted in AutoCAD for future reference.
Softwares Skills
• AutoCAD (Advanced)
• Adobe Creative Cloud
• Rhino (Advanced)
• Lumion
• Revit (Novice)
• Physical and digital design communicaiton
• General office administration
• Experience in all phases of design
SITE:
Gallagher Beach, Buffalo, NY
DESIGNERS:
Leo McDowell + Ben Wemesfelder
Enviro-Movement is a unique Water Station designed for the Buffalo Water Keepers, our system of linked bulbs houses a laboratory, café, classroom, public and private meeting spaces, and many other programs. The driving force behind our concept was a more specific and recognizable version of movement; what we wanted to do was not just create a flexible building by expressing the ever-changing and always moving conditions of the water.
In order to counteract the incredible forces of nature, our Water Station is equipped to move and adjust as the surrounding environment changes. The Foundation, Structure, and Skin act in unison to dampen and display the Motion created by water, waves, and falling precipitation
BULB SECTION (A) BULB SECTION (B) BULB SECTION (C)
BULB SECTION (D)
BULB SECTION (E)




















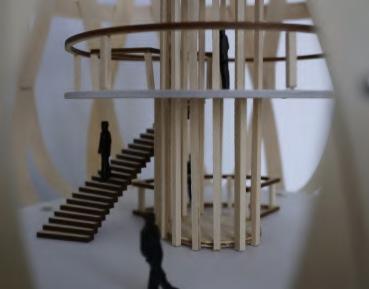
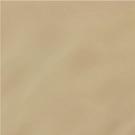
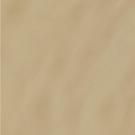

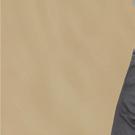

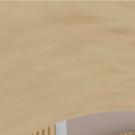
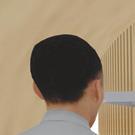
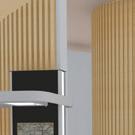
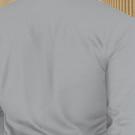
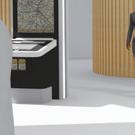

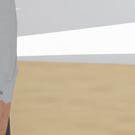
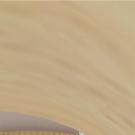

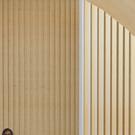
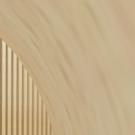
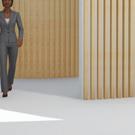
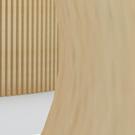

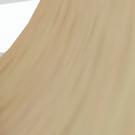

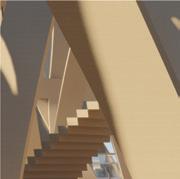

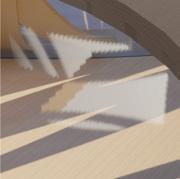
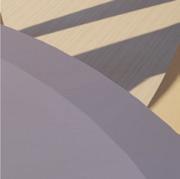
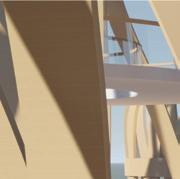

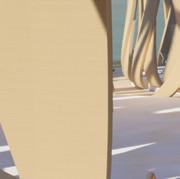
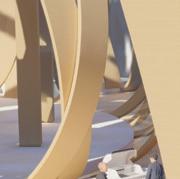
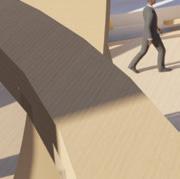
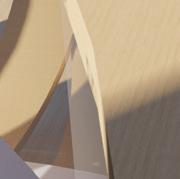
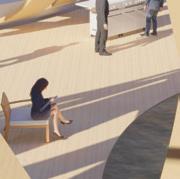
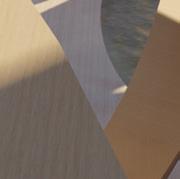



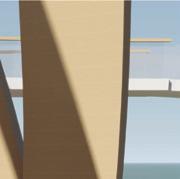
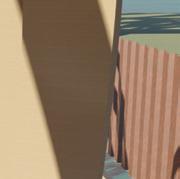
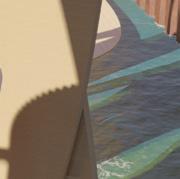
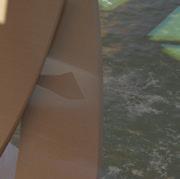


Layered Pin -Contains pin and allows for pivoting
Dual Section Bridge -Allows for compression and expansion - Rigid -Heat Resistant -Can Combine with Solar - Flexible -Lightweight -Easily Modi ed
The ever Changing Environment where the Water Station is located, requires a skin that can move and in relation to different factors. Using PTFE and ETFE materials the skin is able to flex with the structure, countering the motion of the waves and protecting the interior program spaces.
Clamped Fastening -Secures skin to glulam structure
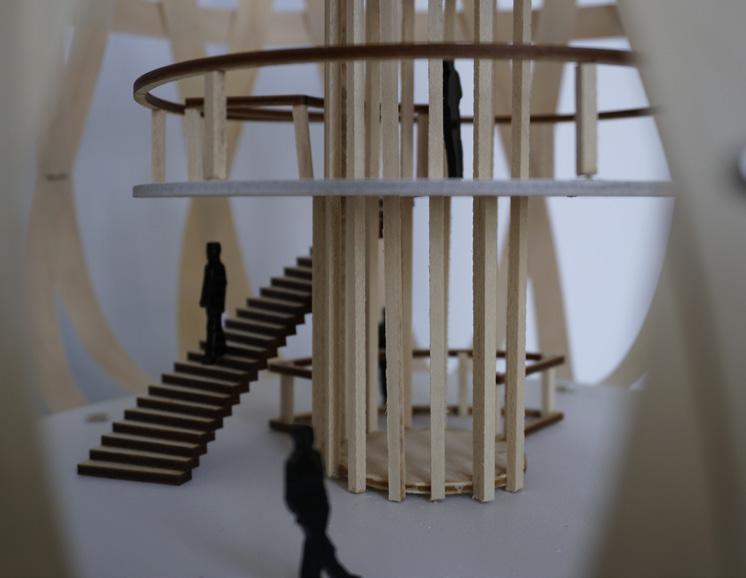
Pinned Fastener -Allows for pivoting and expansion
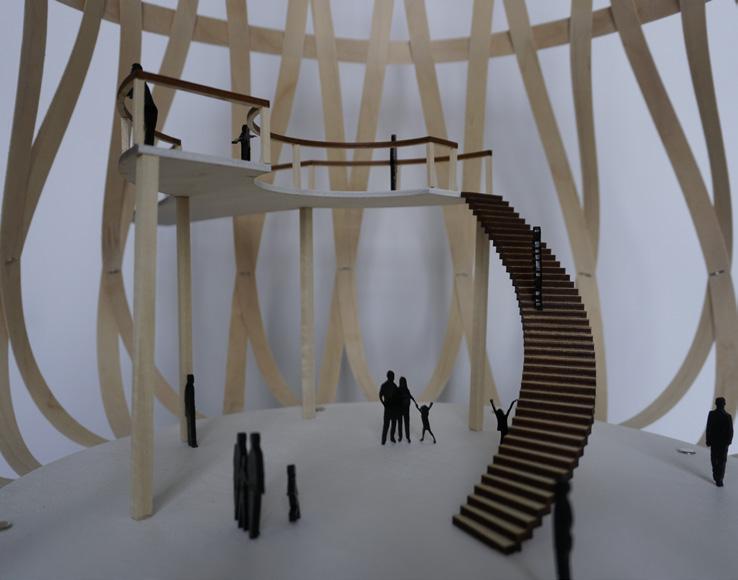
In this option studio we looked at how scaffolding could work as architecture. In some cities it seems scaffolding is never taken down, and in places in New York City this is true. As a studio we were challenged with the idea of creating spaces that were meant to be built and used as scaffolding, but also was the space itself too. First we designed a pavilion or “ritual space” that could have any program. Mine design is using a ringlock scaffolding system to create a performance area that could be built and taken down when needed with no additional support from ladders or other scaffolding systems. My final project in this studio looked at how a simple connection from a Wanger Flange could create a space frame type of scaffolding system that also would become a functional wall and ceiling system.
1: Determine desired width of wall


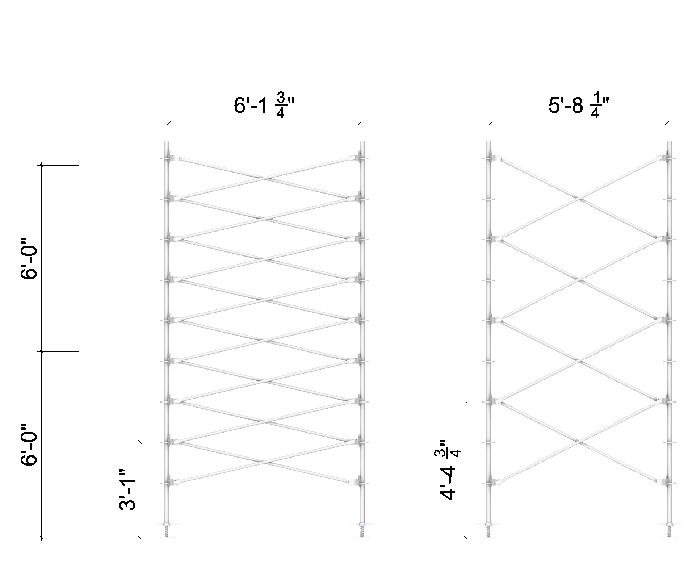


3: Insert horizontal bracing and cross bracing after
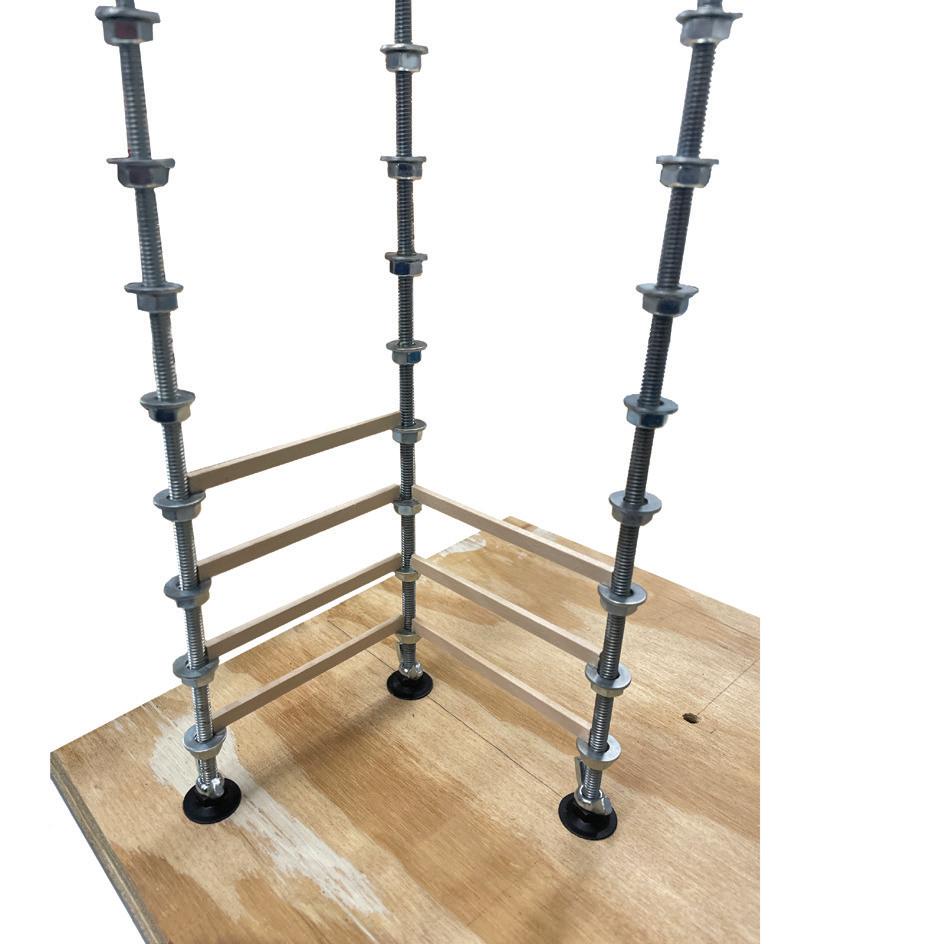
2: Put ringlock vertical in screwjack base
2
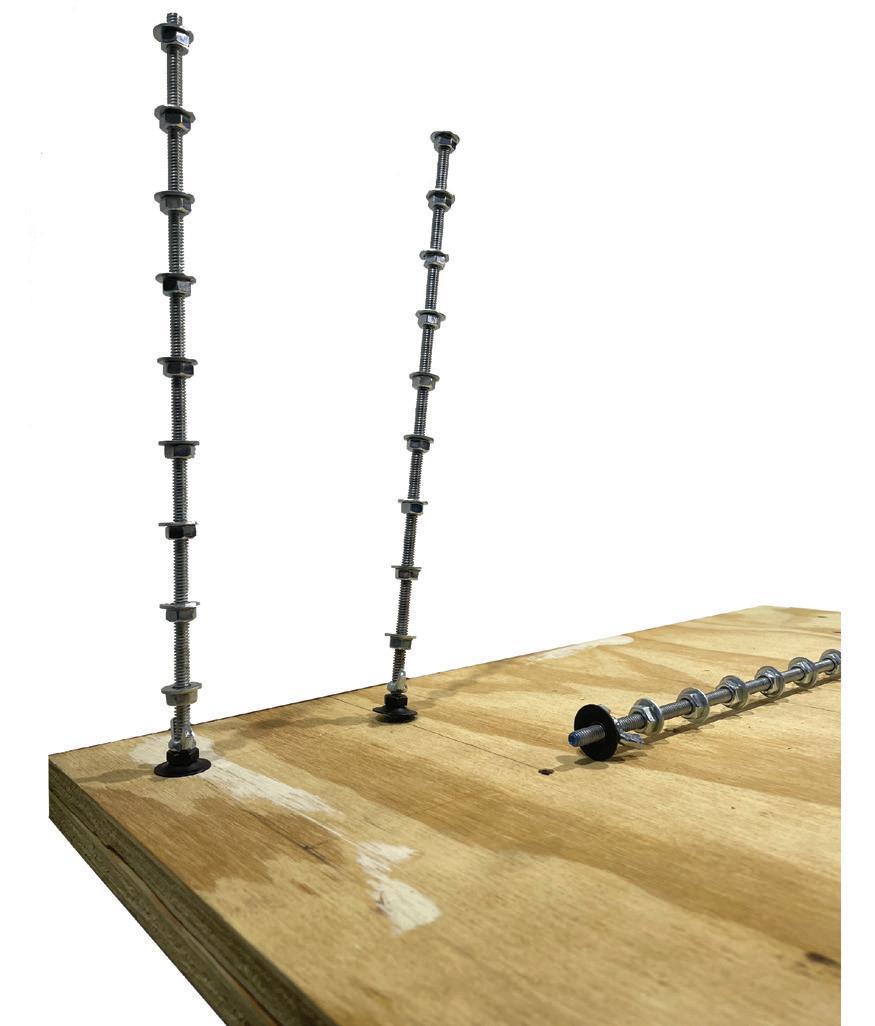
4
4: Bolt canvas skin to ledger head
4
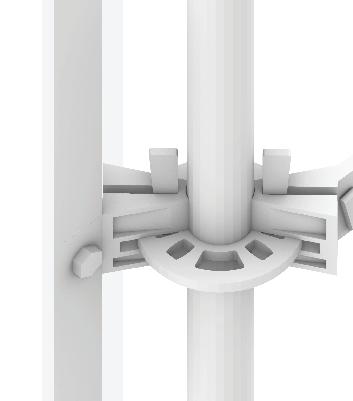
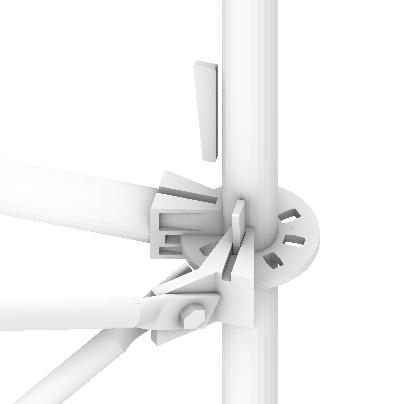
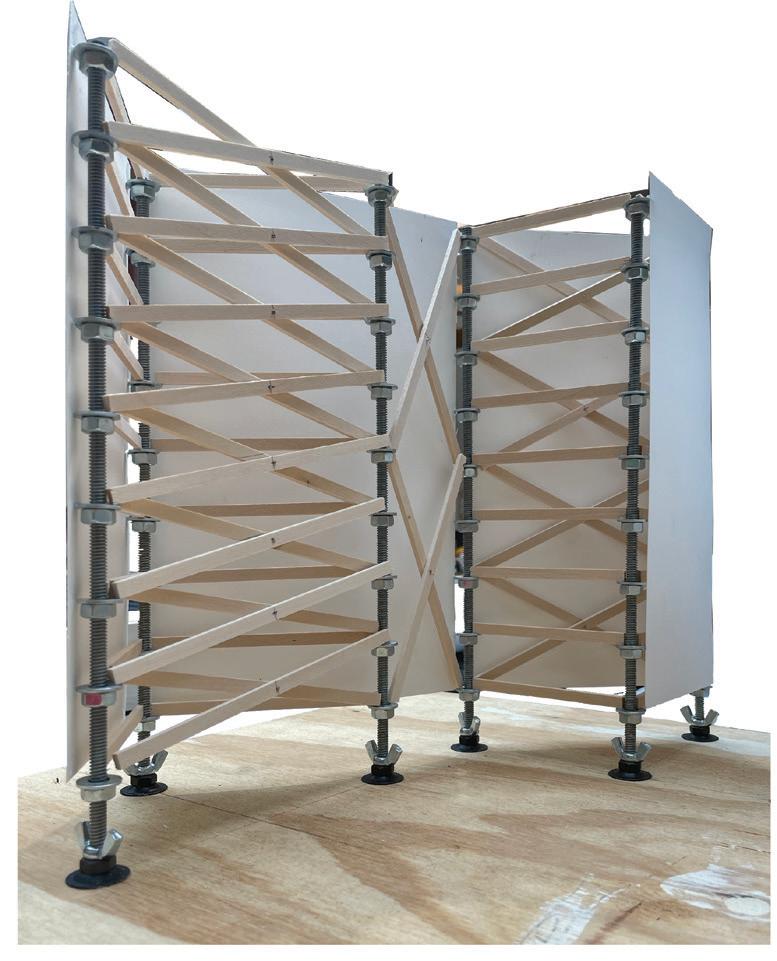
1” diameter cross bracing
cross bracing custom
3m vertical posts w/ 1-7/8” diameter
1-7/8” diameter horizontal posts diameter
Canvas skin supported by custom ledger head
Spigot connection bolted with 3/8” bolt
Wedge Pin connection bolted with 3/8” bolts
Ledger Head
Wedge Pin
Ledger Head
1-7/8” diameter horizontal posts
1-7/8” diameter

Multi-Directional Rosette Plate
Multi-Directional Rosette Plate
Screwjack that allows varying heights
Screwjack that allows varrying heights
8” x 6” Steel Base Plate
8” x 6” steel base plate
Interior View
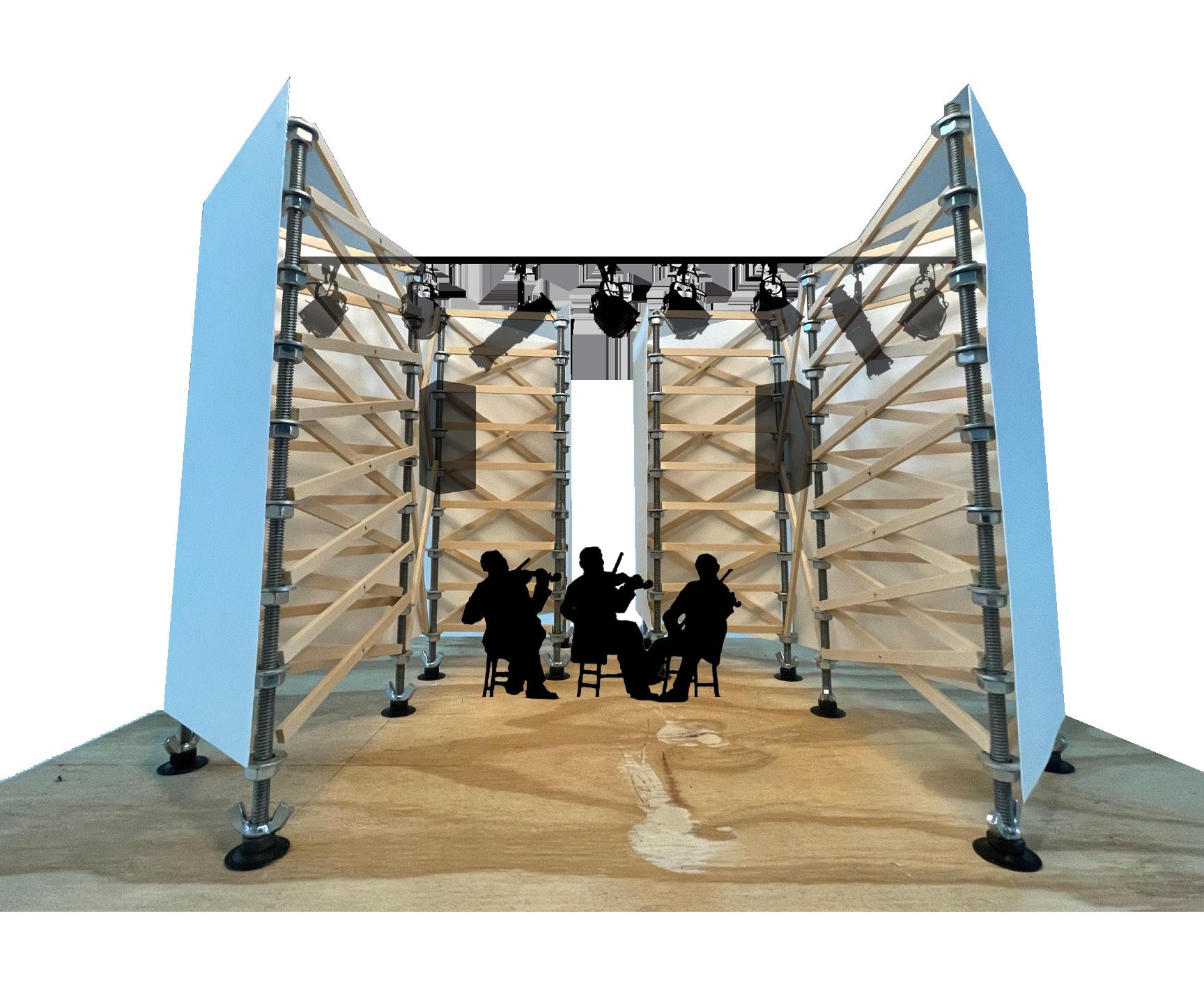
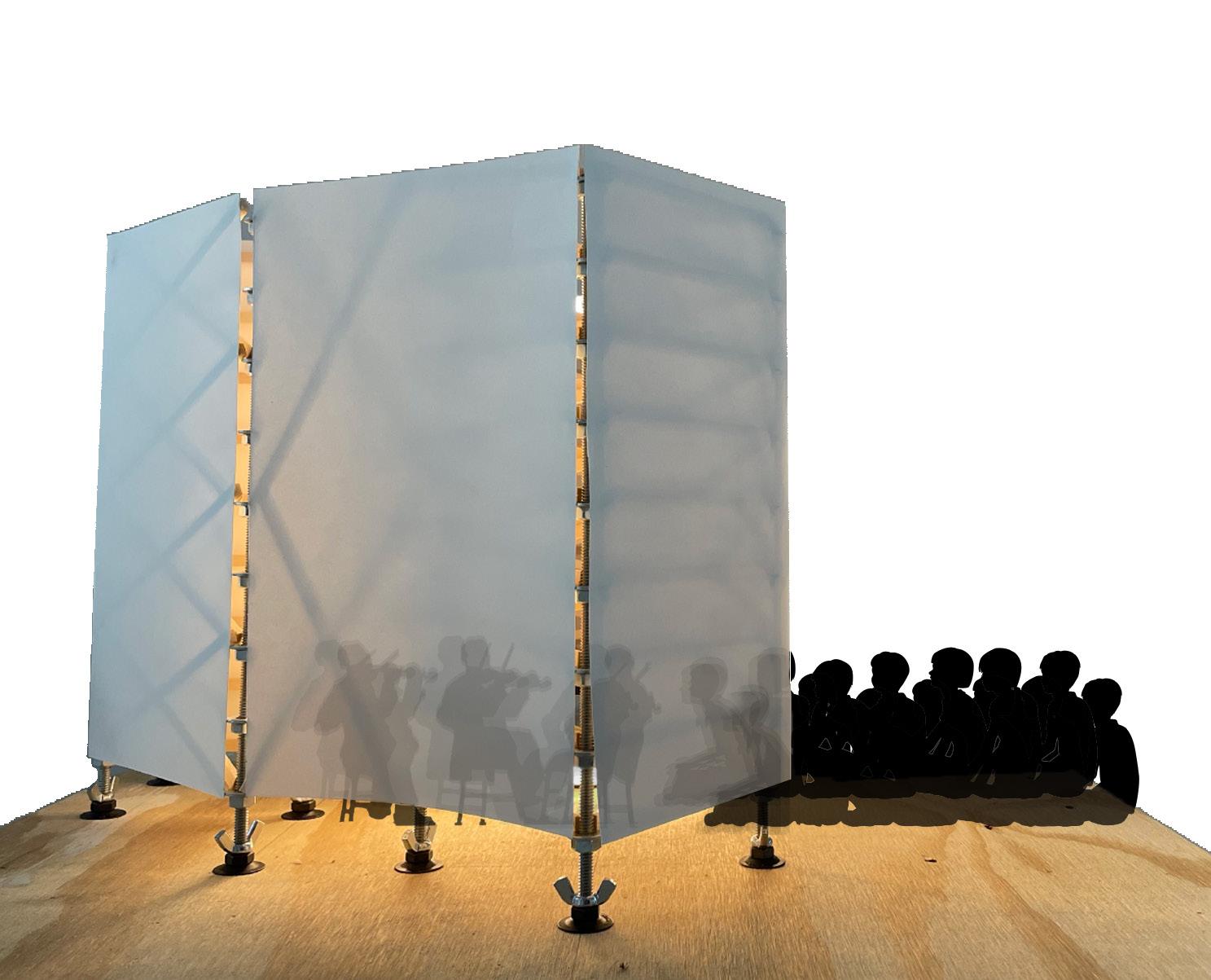
Exterior View
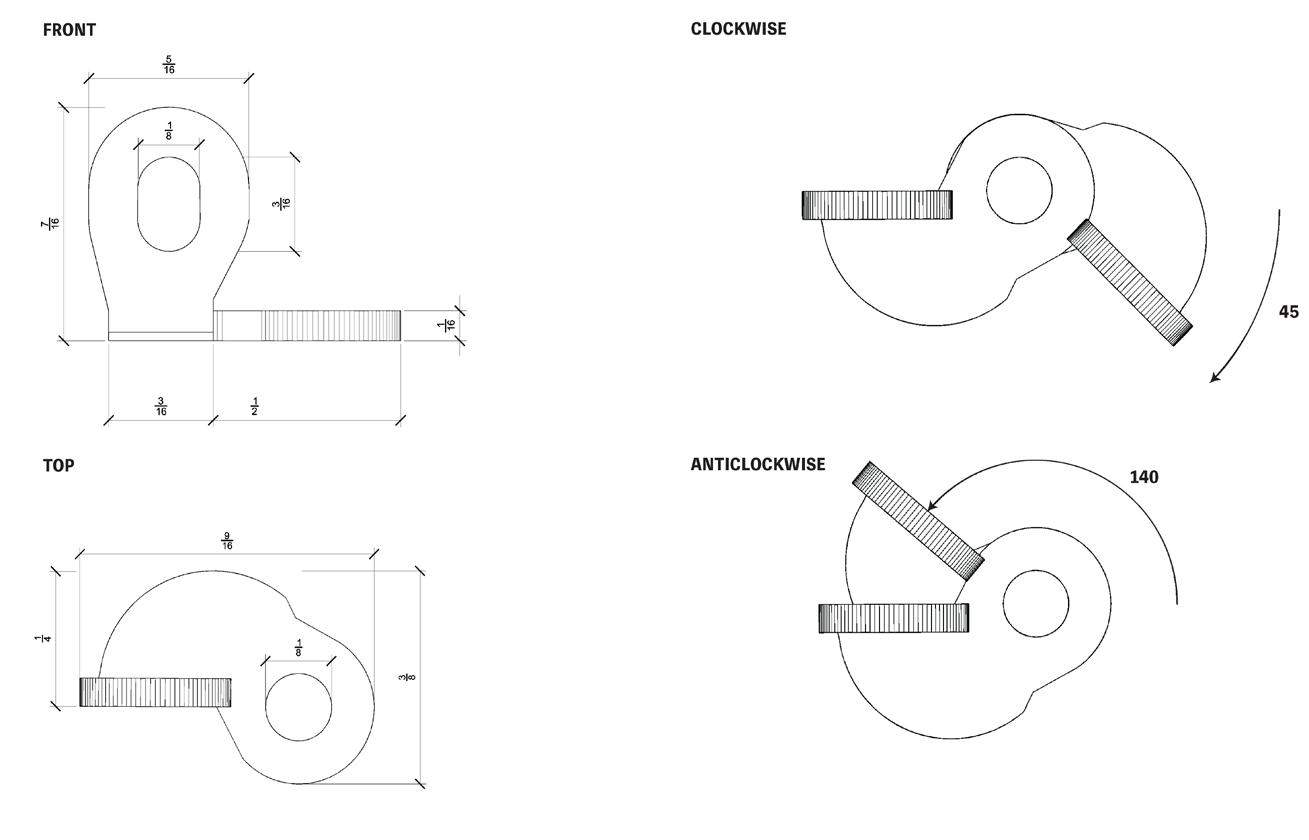
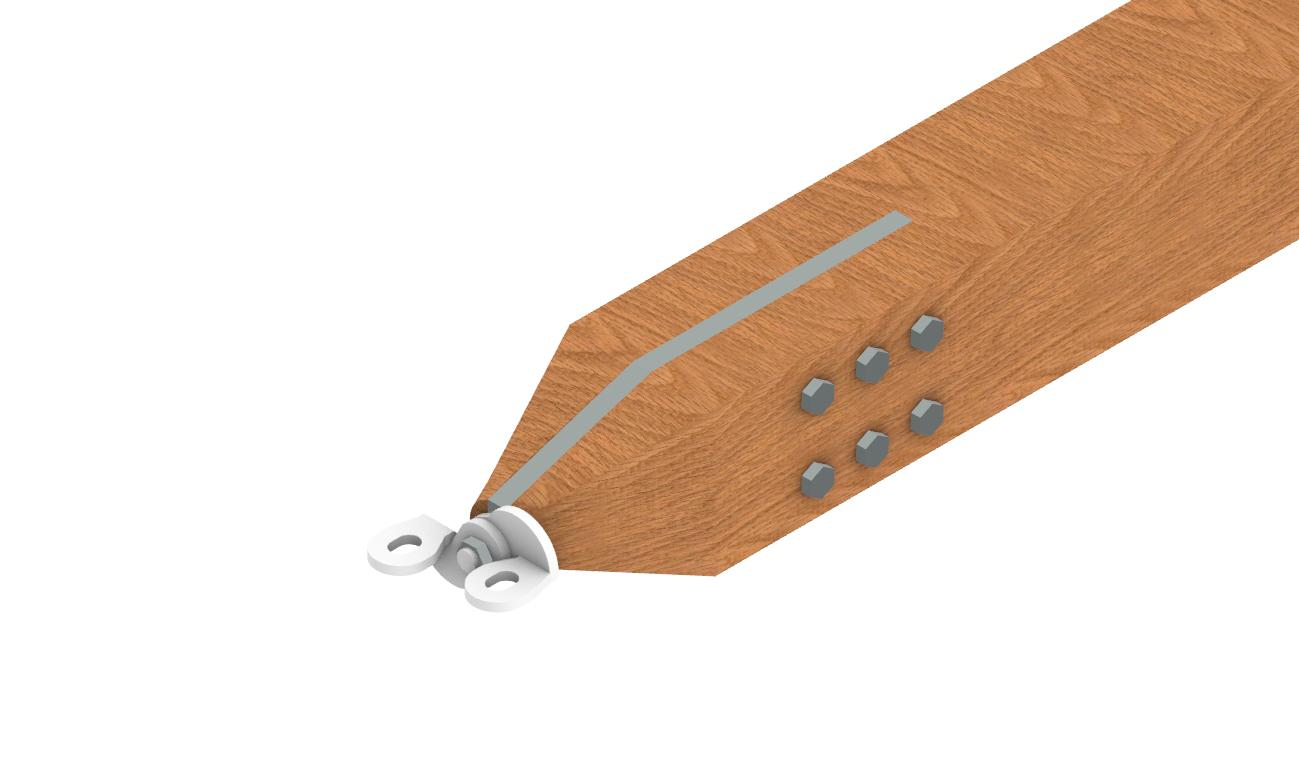

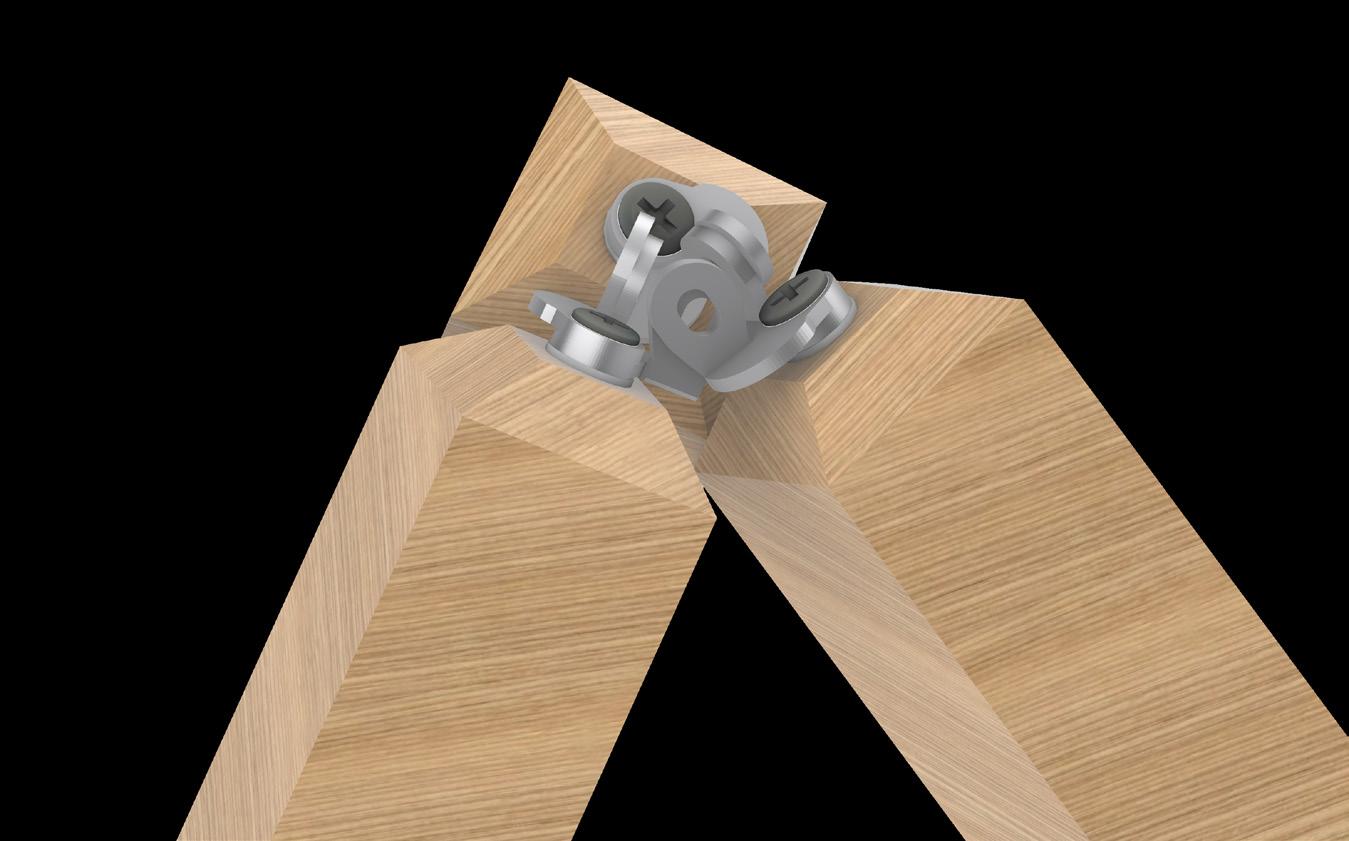

or 3’-6” 1/4” thick, 6” deep steel plate with 1/8” welded rod
1: Assemble in star pattern
2: Repeat in grid sequence
3: Connect and raise centers vertically
4: After a module is complete, lean upright
5: Repeat until wall section forms and eventually ceiling
Side View
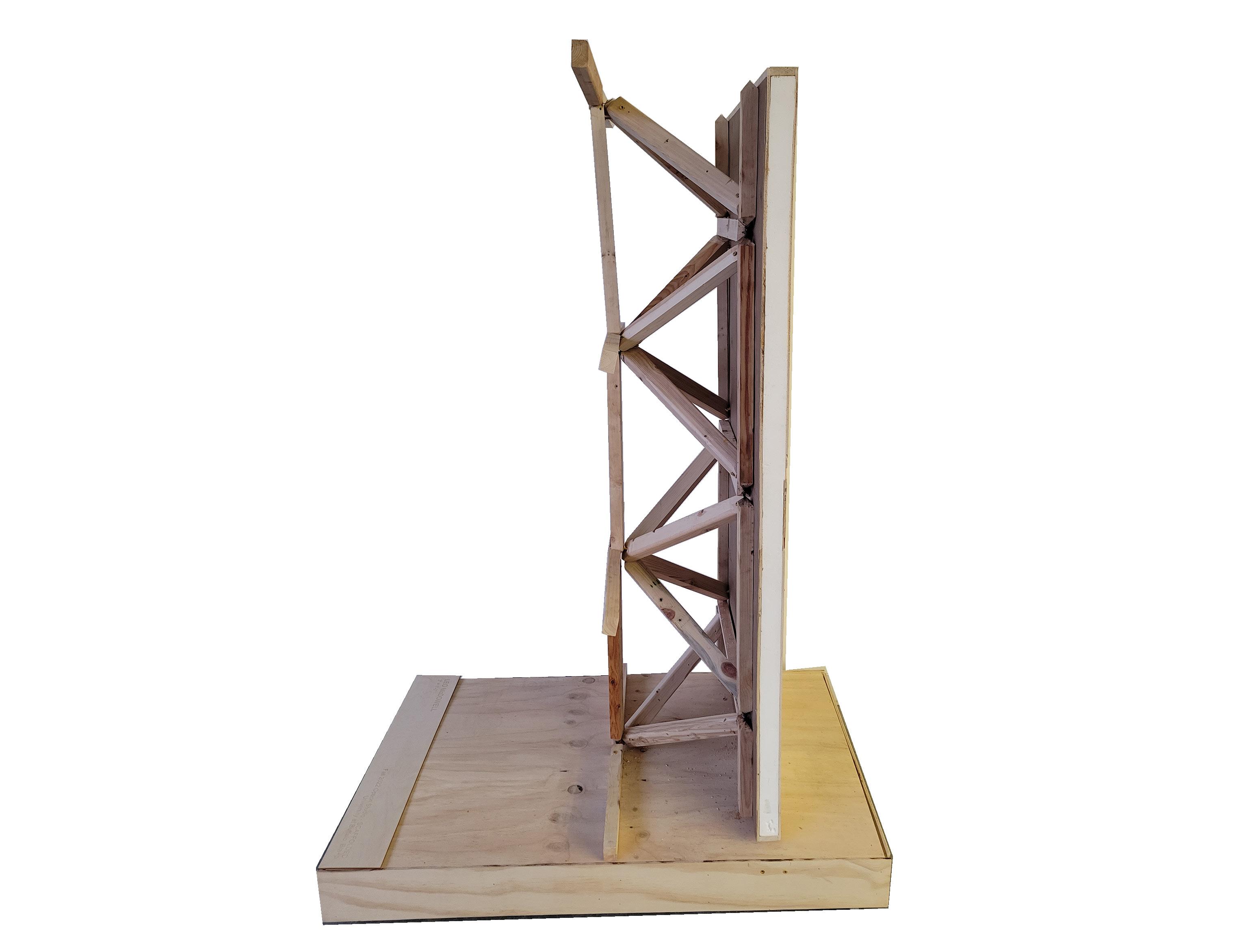
Internal View Downwards
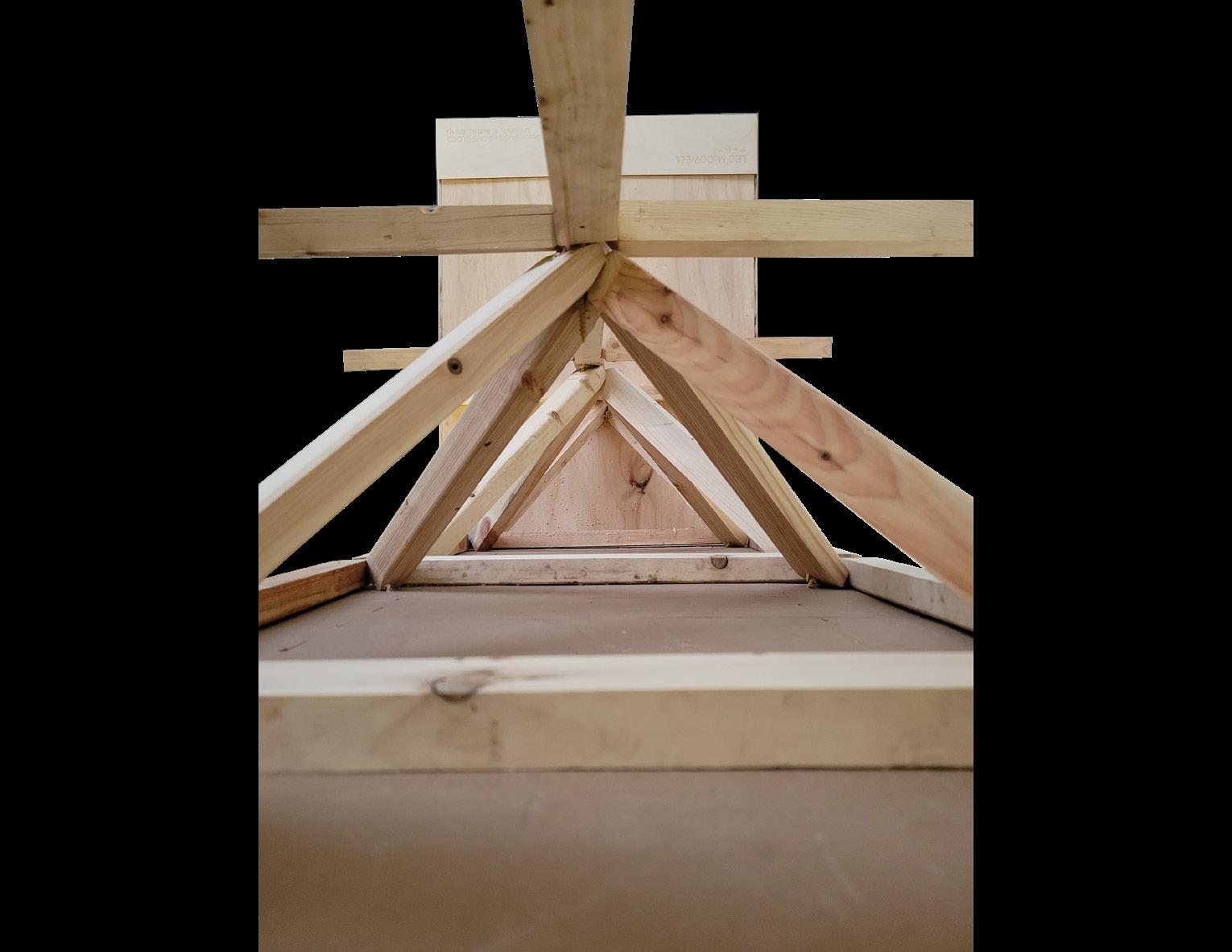
PROF. MICHAEL HOOVER
SITE:
Albion Reservoir #2, Orleans County, NY
In this studio, we were tasked with creating an isolation studio that would fit our needs. This cabin would be designed to meet our needs and what we would want as an escape from the urban landscape. I chose a site located outside the limits of Buffalo in Orleans County, NY. This area is mainly farmlands with vast fields. My isolation cabin would focus on taking advantage of the multiple lines of sight that the open fields provided. The cabin would rotate, allowing multiple views that turned the cabin into my personal lens. During the different seasons, I would be able to point my cabins large window wall towards the near by lake during the summer or towards the open field to enjoy the snowy landscape in the winter.
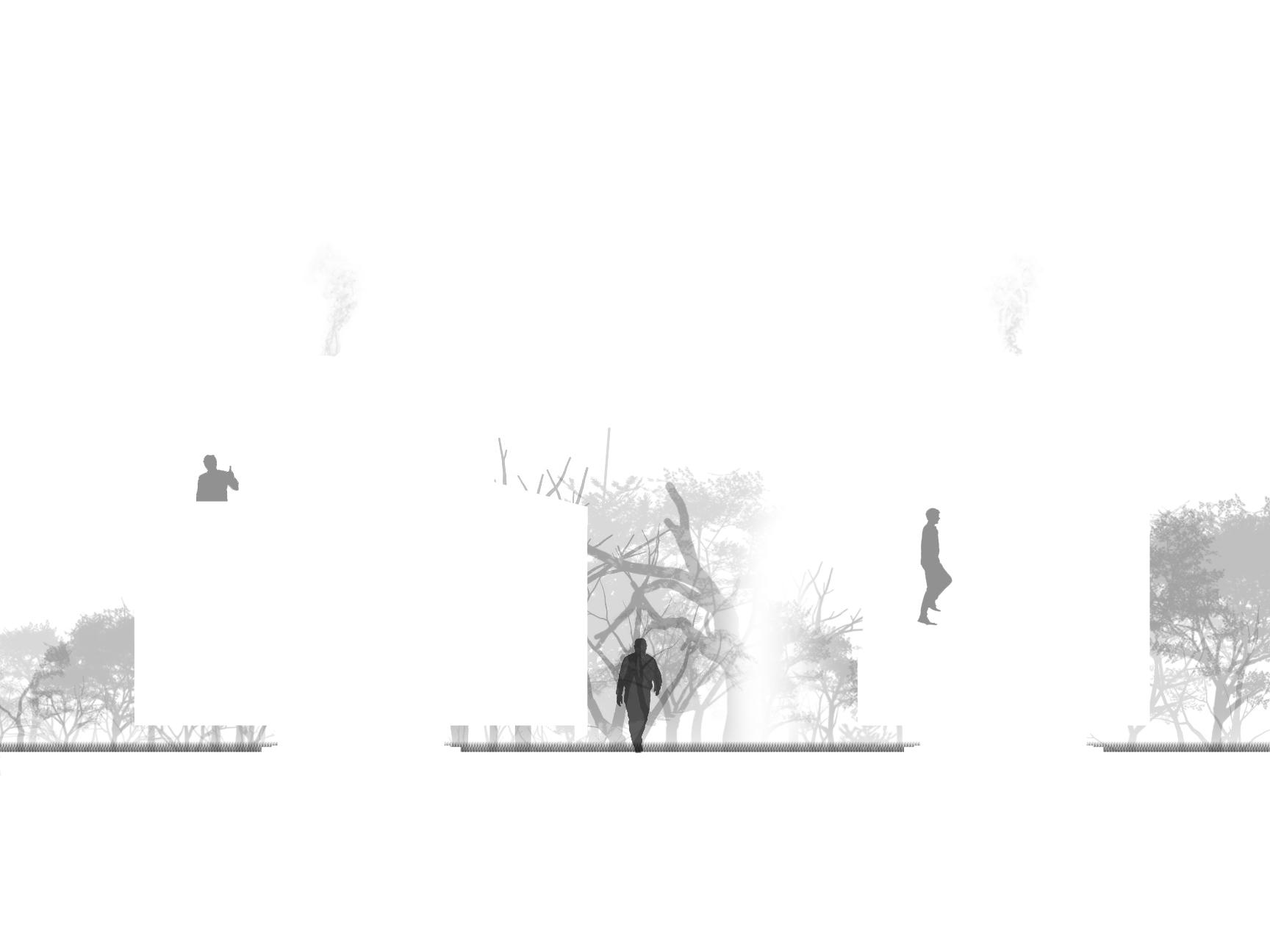

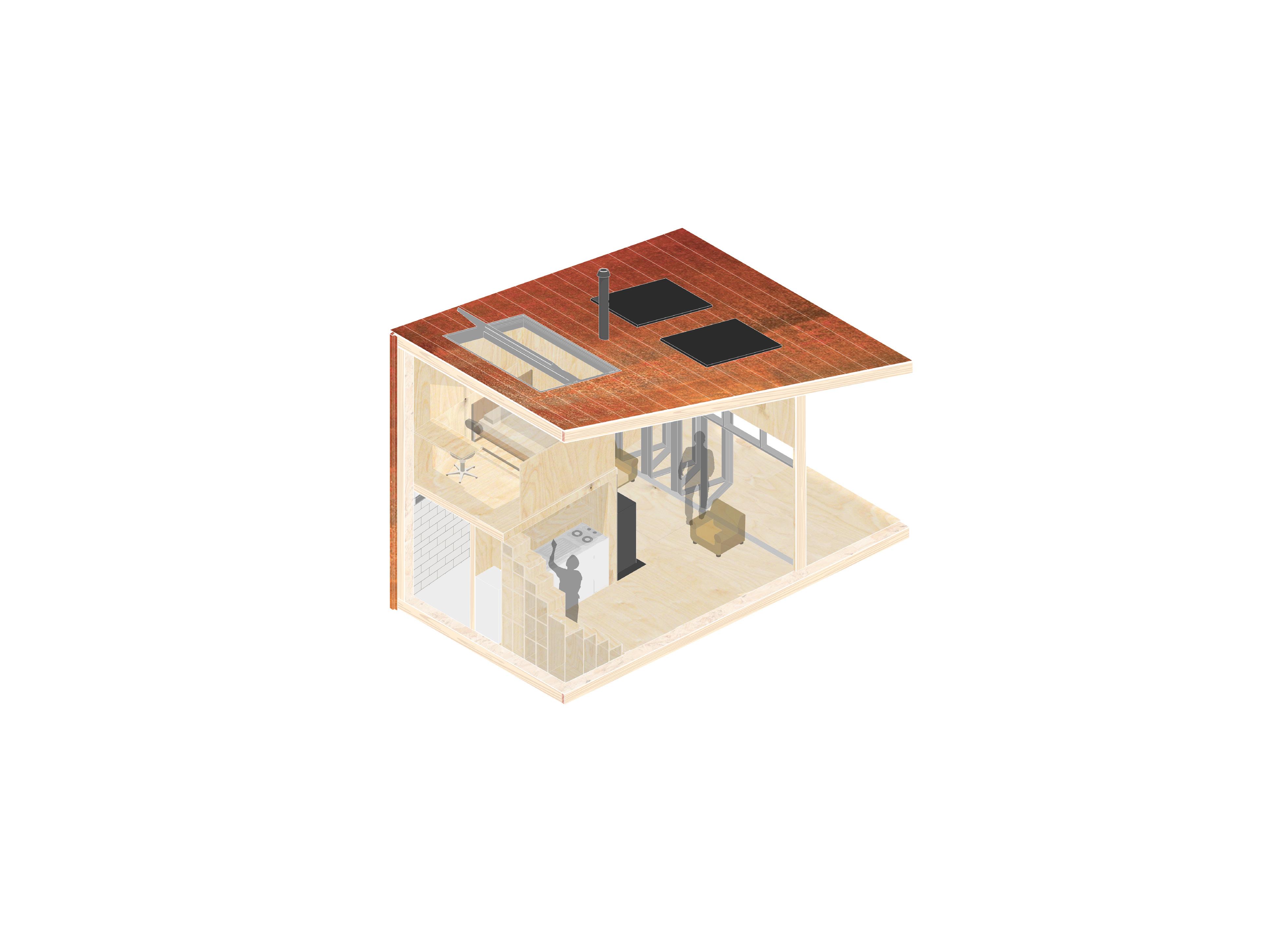

PROF. ADAM THIBODEAUX
SITE:
727-729 Main Street, Buffalo, NY
My project the “Just Us Center” was a reflection on the queer history in Buffalo, specifically 727-729 Main street. This building has had many lives as a queer space and a deep history that has been forgotten over time. These lives being City lights, Jam Club, The Edge, and Mean Alices. I focused on the building’s life as Mean Alices and were prompted to use the Exquisite Corpse exercise to help influence our design to “queer” this space or make it different than what it once was. Along with this, my design was based on its history of discrimination towards gay men and minorities, which eventually led to a new bar being opened after its closing called “Just Us”. This was opened by John Morrison and Robert Harrison, the center is designed to celebrate this history and the many other lives the building has had. Not only is it a place to celebrate queer history but also educate others on the Buffalo’s deep connection to these issues.
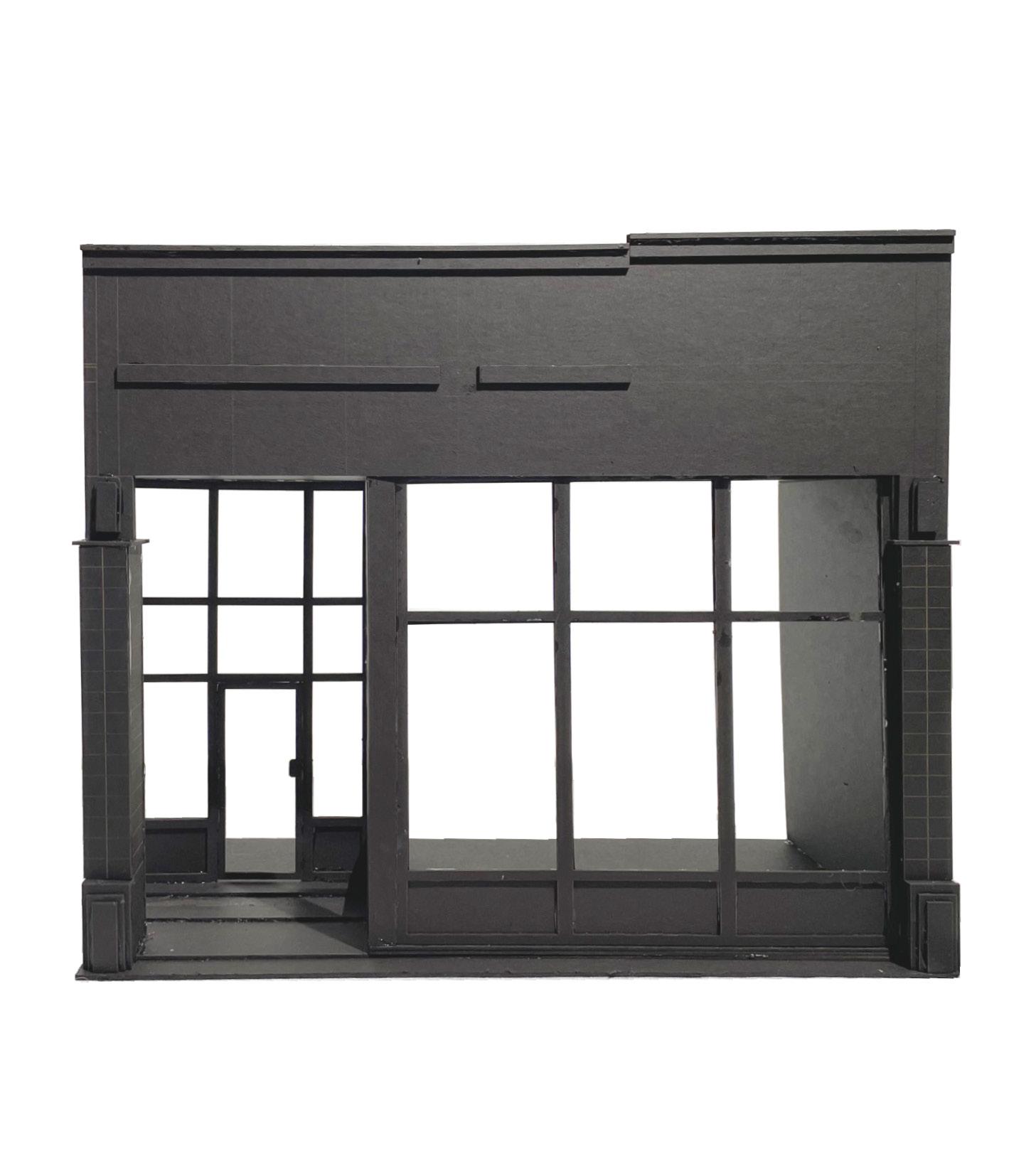
Original Facade
Grid Layout for Deconstruction
1/2” = 1’ elevation 1/2” = 1’ destructured failure
Deconstructed Facade
isometric elevation
ISOMETRIC ELEVATION
isometric section
isometric section
ISOMETRIC SECTION
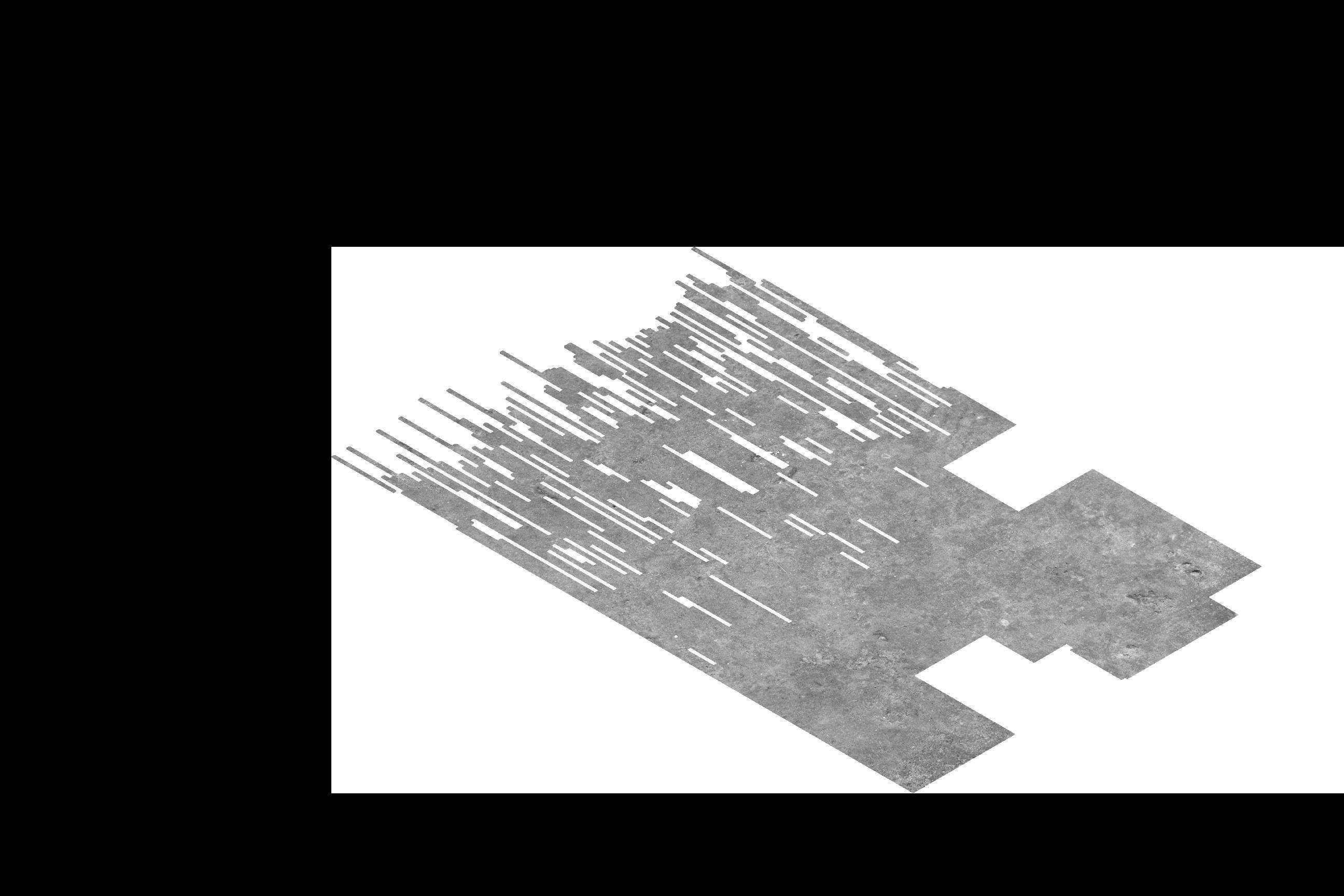
Responsibilities: Essex Homes of WNY contracted DRF Design to do renderings of their homes for marketing. I was responsible for the 3D modeling and Rendering

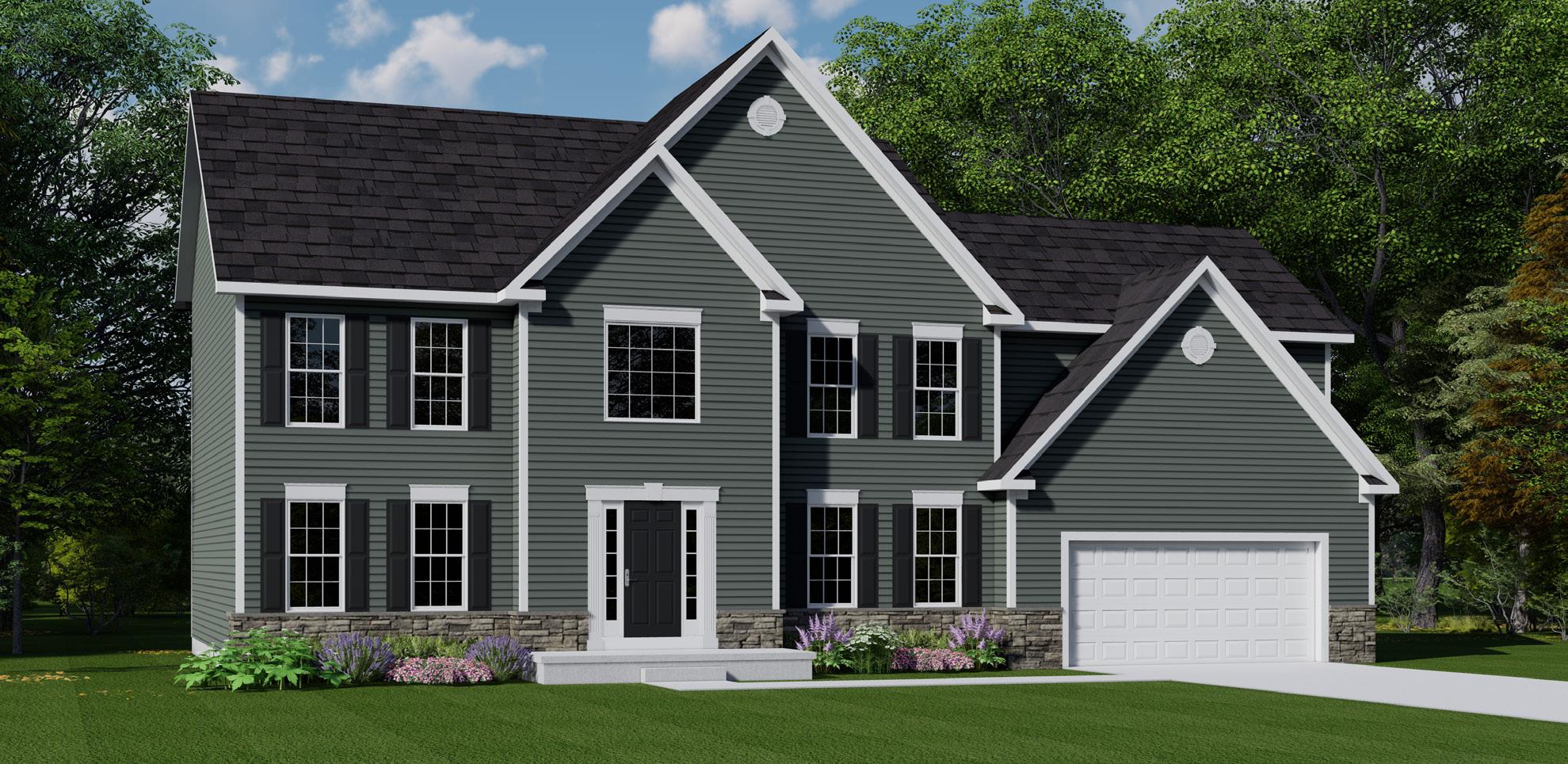
DESIGNED BY:
SITE:
David Fleming | Architect | DRF Design
Grand Island, NY
Responsibilities: Schematic Design | Construction and permit documenation | Client communication | 3D modeling and rendering
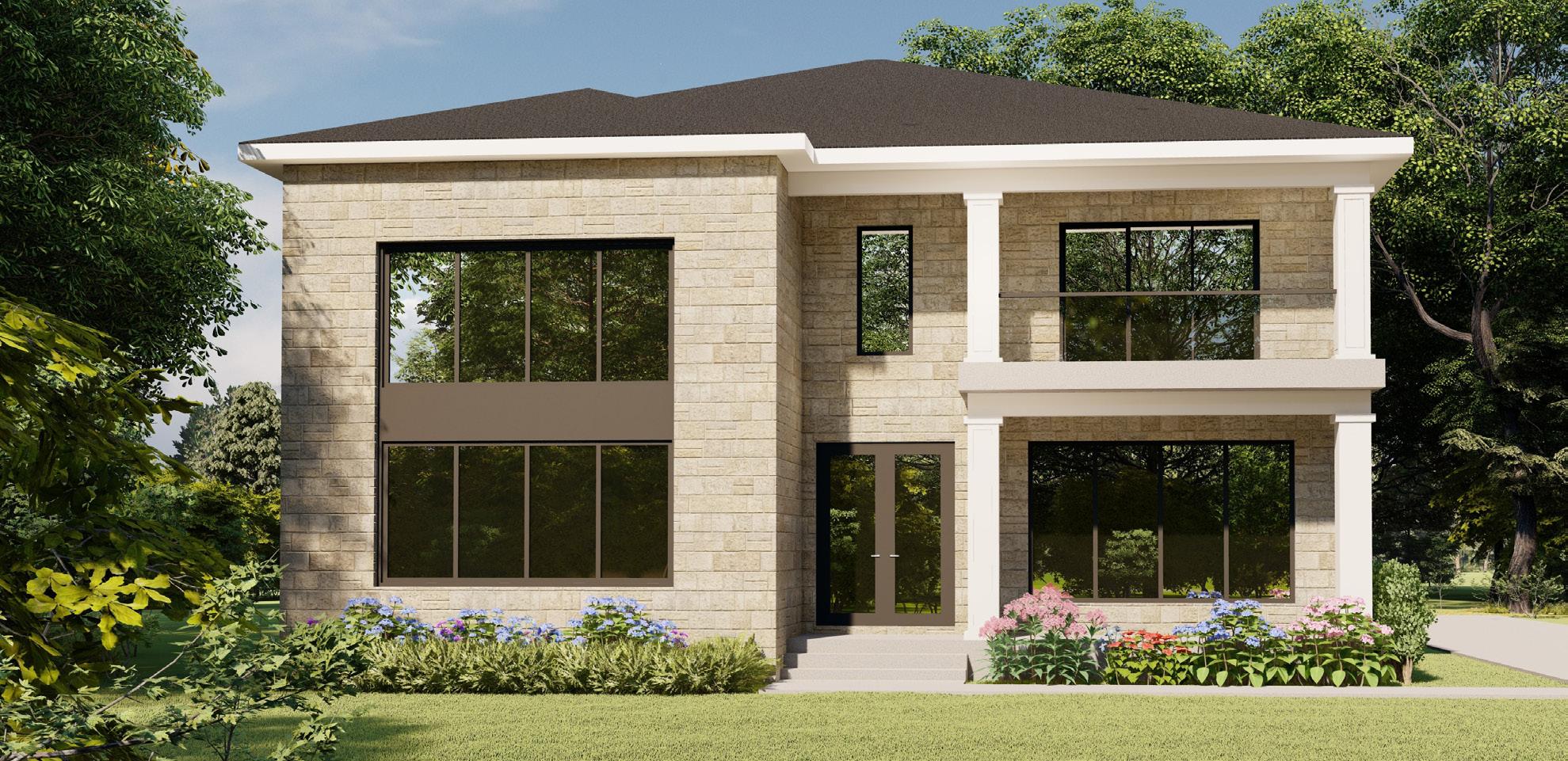
DESIGNED BY:
SITE: Clarence, NY
David Fleming | Architect | DRF Design
Responsibilities: Schematic Design | Construction and permit documentation | Client communication
Front Elevation
Section
DESIGNED BY:
David Fleming | Architect | DRF Design
SITE: Port Charlotte, FL
Responsibilities: Schematic Design | 3D modeling and rendering | Client communication
