CHEUNG SIU LAM
ARCHITECTURE PORTFOLIO
ACADEMIC WORKS (2017-2021)
PROFESSIONAL EXPERIENCES (2021-2023) 2023 I

ARCHITECTURE PORTFOLIO
ACADEMIC WORKS (2017-2021)
PROFESSIONAL EXPERIENCES (2021-2023) 2023 I
PROJECT l NEW PUBLIC MARKET IN KWAI FONG Type l COMPLEX

SITE l 175 HING FONG ROAD,KWAI CHUNG SIZE l 8100m2
SUPERVISOR I MR.SIU Kin Wai Kevin
Site Location
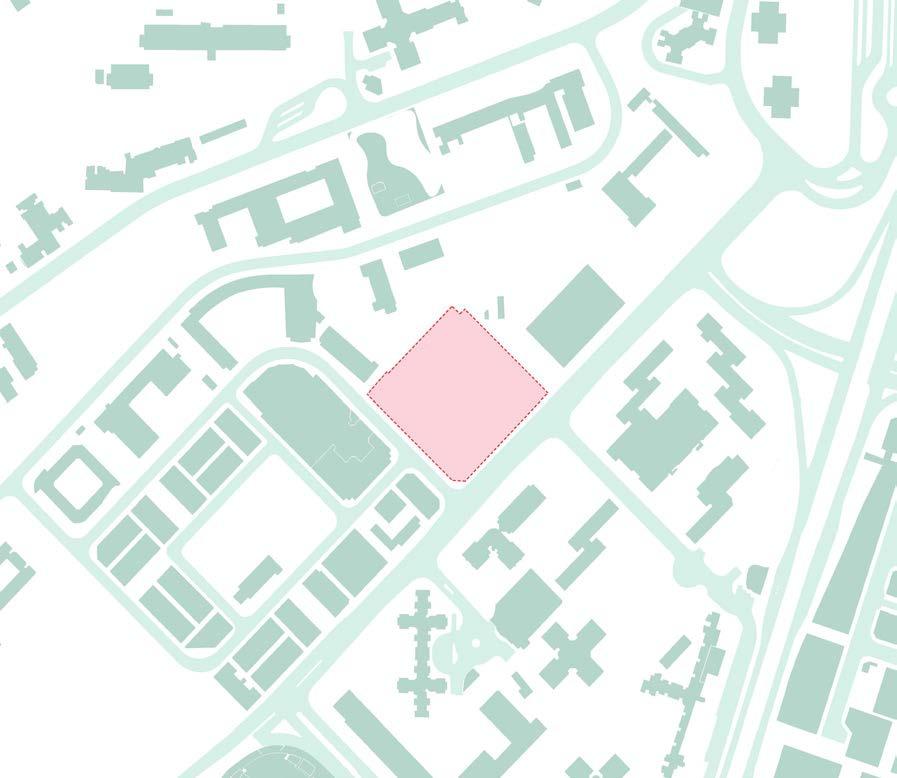
Kwai Chung was rarely developed before the 1960s. New town project of Tsuen Wan was gradually developed and the residential complexes expanded to the Kwai Chung area. In 1970s, the government also built the Kwai Chung Container Terminal in the early. Kwai Chung, which was
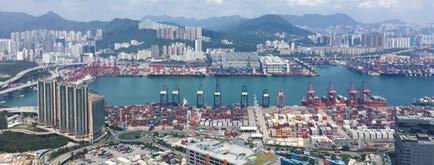

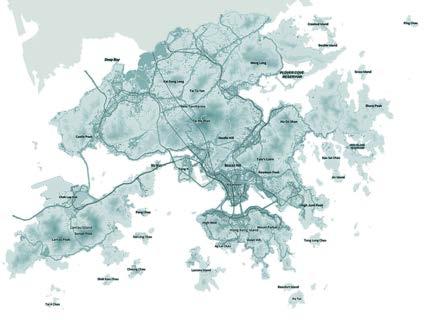

-MOST OF THE DIRECT SUN LIGHT ARE BLOCK BY THE THE SURROUNDED RESIDENTIAL TOWER (ON THE EAST TO SOUTH WEST)
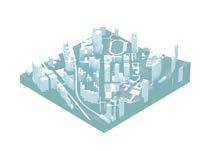

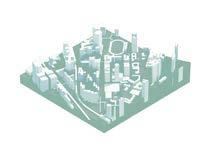


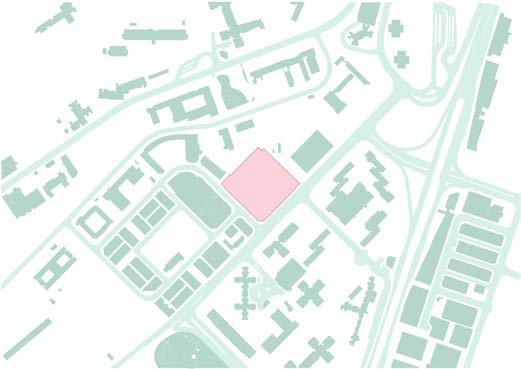


-SUFFICIENT DAY HOUR(AVERAGE 12.5 HOURS)


-THE ANNUAL AVERAGE TEMPERATURE ARE FROM 15°C TO 31°C
-DIRECT SUNLIGHT FROM TOP AT THE PERIOD FROM 11:00 TO 14:00






N


KWAI CHUNG
Building Use
Site is surrounded by residential building and school.It is crutial to provide decent Public space for the locals as the existing public space is far from enough.Commerical activities are scattered.The site have great potential to be a commercial focal pint


Building Height
As the site closed to tall residential towers,setback from the site boundary is neccessary to make the street less oppressed.The building should is more pleasant to be as less level as possible to avoid blocking sunlight and sky view.
Accessiblility

The existing entrance are on southwest side and northeast side.People cannot access to entrance on the southeast side as there is a 1.5 meter level different.Entrance on the southeast side more welcoming.


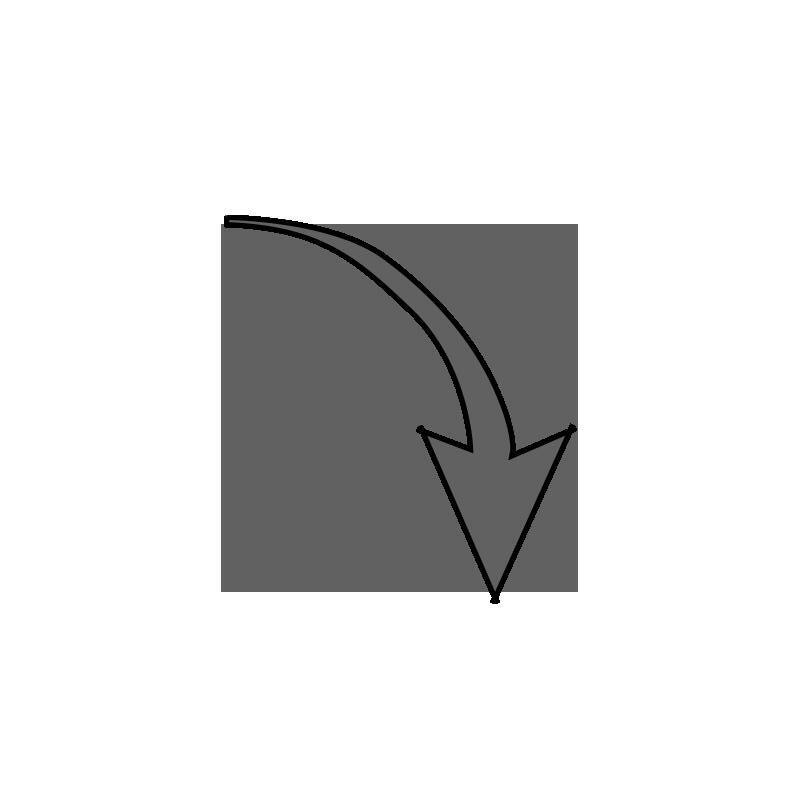

The aim of this project is to seek architectural solutions to create a new public market as an alternative to the commonly seen composite complex of the Government, to investigate the possibility of combining the advance food production/cultivation to selling and food enjoyment, to promote sustainable and responsible food sourcing.

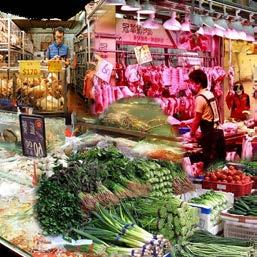
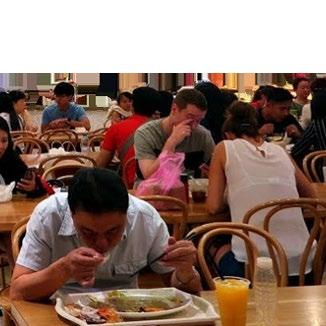

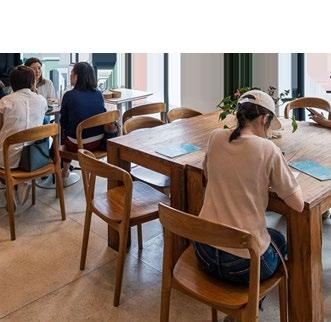
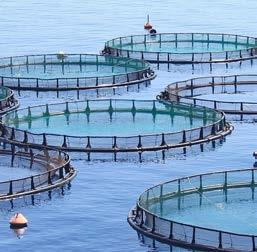


Spacial
Foot
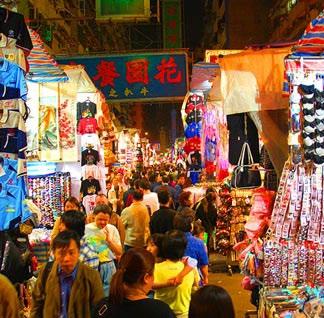
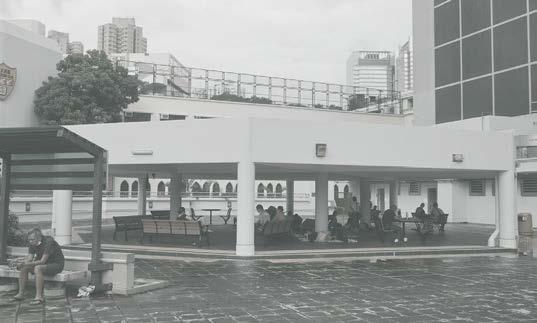
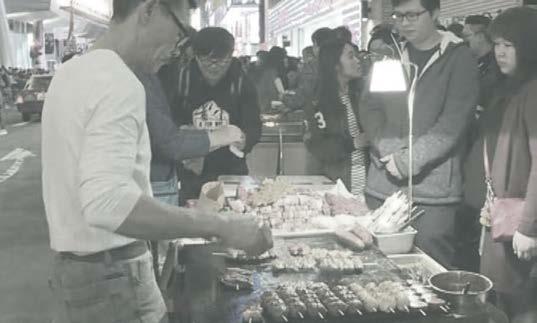
Public Market is the one of the foundamental space to form society.People establsih relationship and trust throught daily communication and trading.In old days,Public market was set up along the street which connect closely to different Public space and event.The sense of community was erect due to the combination of various programs. Nowadays,most of the public market was set up isolatedly in an enclosure and controlled indoor space.Function and program of public market become monotonous
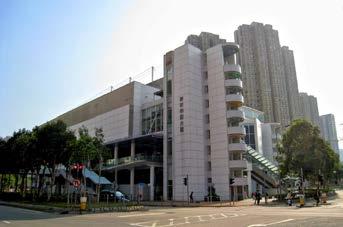




Street Markets originally sprouted up wherever it was convenient for farmers to sell their harvest, or for fishermen to land their catch in the earliest time. Sometimes these markets were sited at an equal distance between villages, making them a convenient meeting place for everyone. They were only sometimes permanent but would take place on certain days of the week, to a regular schedule
Before 1842

1842-1970
Public Markets allow the government to prevent disturbances on the traffic and in public places while regulating food safety and prices. In 1841, the British occupied Hong Kong and began building roads there. They soon realized that street vendors were causing great inconvenience to traffic. Therefore, in 1842, the government built the Central Market, relocating the vendors Municipal Service Building accommodate multi-levels market In the 1970s, the government arranged some non-market facilities, such as cooked food centers and children’s playgrounds, on the upper floors of the markets. Starting in the 1980s, the government decided to merge public markets and other municipal facilities into multi-purpose, multi-story municipal buildings
After 1970

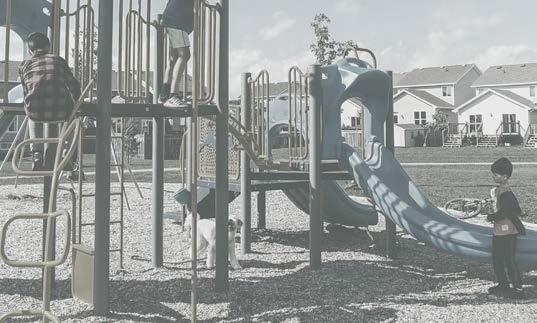
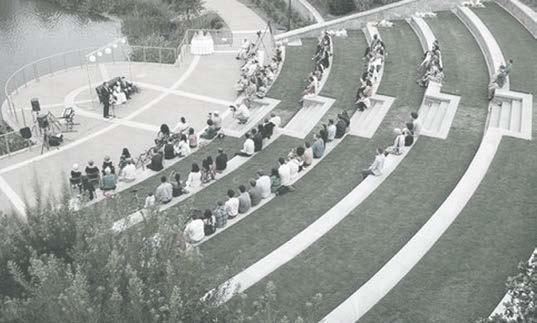
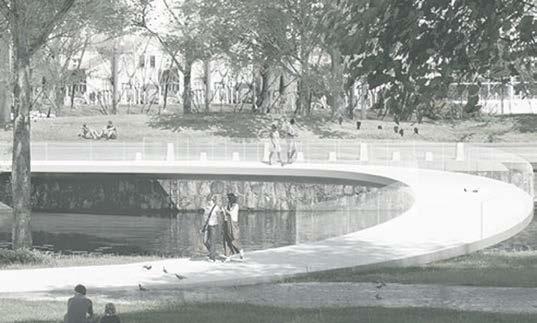 1. A focal point for commercial activites
3.Barrier free access from neighbour to the site
5.Barrier free access from neighbour to the site
4.Open area for community event
6.Business for local entity
8.Gathering nodes
7.Playground for Children
2.Landmarks represent Kwai Chung
1. A focal point for commercial activites
3.Barrier free access from neighbour to the site
5.Barrier free access from neighbour to the site
4.Open area for community event
6.Business for local entity
8.Gathering nodes
7.Playground for Children
2.Landmarks represent Kwai Chung
SPIRAL HUBS is to reactivate the social vibrancy of public market through continously stepping up diverse programs. Commercial programs are extensively with recreational programs throughout the complex to spark social participation and exchange. Pleasurable sitting-out space with greenery also scatters around. People are encouraged to sit and relax. A future market to promote social engagement and interaction was developed.
A focal point of different programs to enhance the connectivity between people and to build up the sense of community.
Intersecting programs to engage in community events since they are fulfilling their essential needs
1.MASSING

Determine the massing by site context and Site coverage







2.ZONNING
Divide program to communal and Commercial,Engrave courtyard to enhance connectivity betwenn levels
3.FOCAL POINT



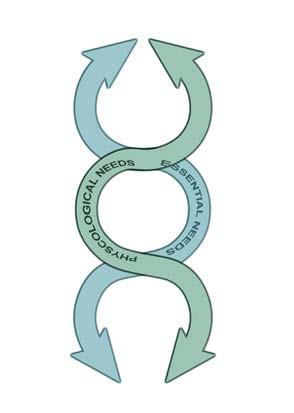


Placing wet public market as a focal point &Roof Garden as the end point of the Market
4.Outer Ring

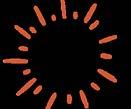
Commercial programs inculding harvesting, trading and catering.These programs would be the achore of the people
5.Inner Ring
A continously stepping up gardern cooperate with programs that response to community need which intersect with commercial programs

6.INDOOR&OUTDOOR
Indoor space for Commercial programs and covered outdoor space for commual pro-

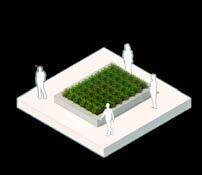

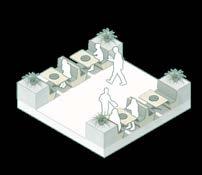
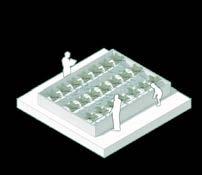
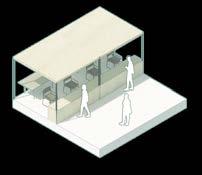

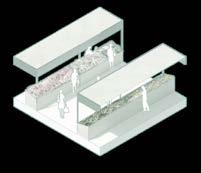
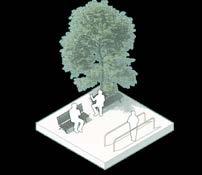






Case:AREO FARMS
Area: 7000ft2 (650m2)
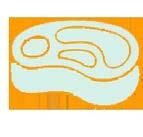
Height:36ft (11m) 12-layers
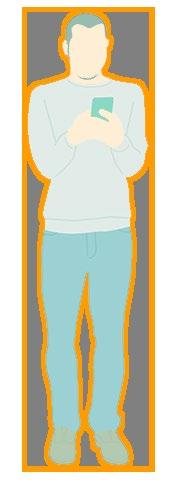
Yield: 2000000 lb (900ton)
Products: 250 varieties of Vegetables
Yield(1m2 per year):350 kg
Case:TOWER Farms
Area: 20 ft2 2m2 ) per tower
Height:3.05m 90 plants per tower

Yield: 540oz (15kg) per month per tower
Products: 150 compatible plants
Yield(1m2 per year):90kg
Case:Lee’s MoVertical Farm
Area: 1000m2
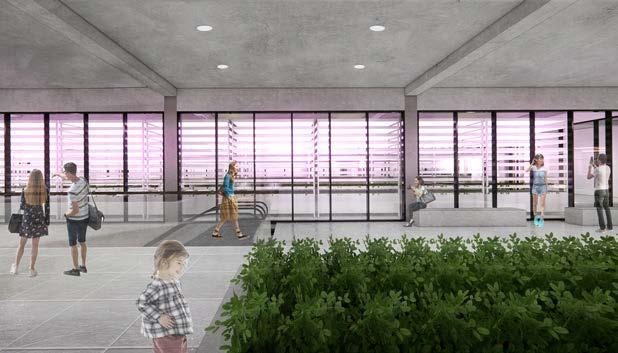
Height:30 containers(6060W x 2440L x 2990H)
Yield: 2000 kg per year per container
Products: fish
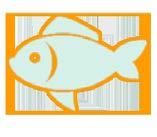
Yield(1m2 per year):60kg
Traditional farming arranged on the open roof top and utilize the sunlightt to large extend.Also,It is open to the public.Public farming event can be held.There is certain educational value to perserve traditional farming in the market
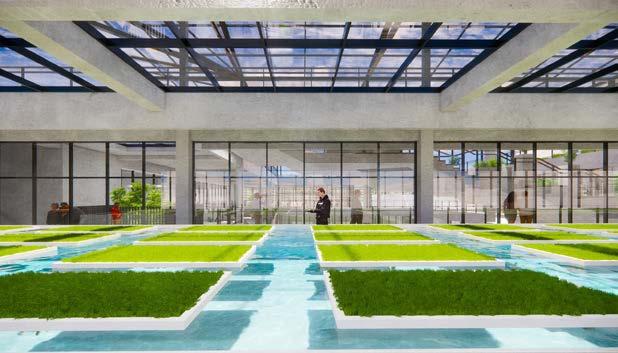

AQUAPONIC

Aquaponics consists of two main parts, with the aquaculture part for raising aquatic animals and the hydroponics part for growing plants. Aquatic effluents provide nutrients to the plants.The fresh product can directly provide to the Hot Pot Restaurant of the market
Per 1 person
PREDICTED PRODUCTIVITY OF FRESH VEGETABLE OF VERTICAL FARM(5000M2) :((900000 X 3)/365)=7.4 TON PER DAY

CAN PROVIDE AROUND 29600 PEOPLE CONSUMPTION
PREDICTED PRODUCTIVITY OF FRESH FISH OF AQUAPONICS(2000M2)
:(2000X0.8X3)/38X(5000X0.4)= 690KG PER DAY


CAN PROVIDE AROUND 13300 PEOPLE CONSUMPTION
SHARE
The vertical Farm system is a less productive system. People can rent one of the farming posts. Plant the vegetable they want. people love vegetables to come together and this can create a new event for people to exchange. Healthy lifestyles can be promoted at the same time.
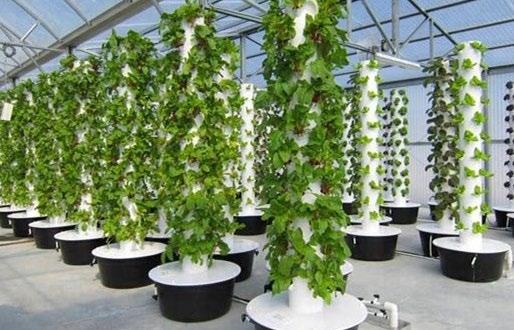
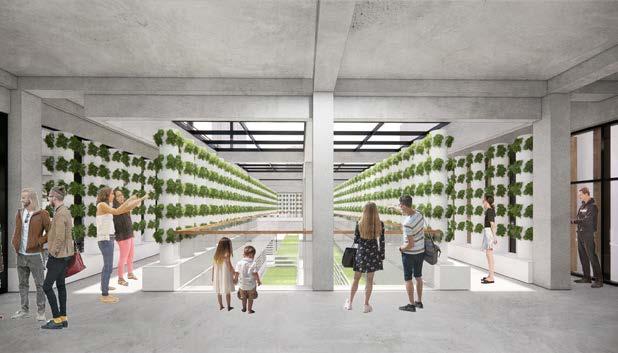
HORIZONTAL
Horizontal urban farming is the most productive urban farming system.The environment condition should be under controlled and supervised. It is not suitable for the public to access. The combination of green and led light can be a seductive feature wall and attract people to take photo.That can help promote urban farming
AQUAPONIC FARM FARM SYSTEM VERTICAL FARM FISHPOOL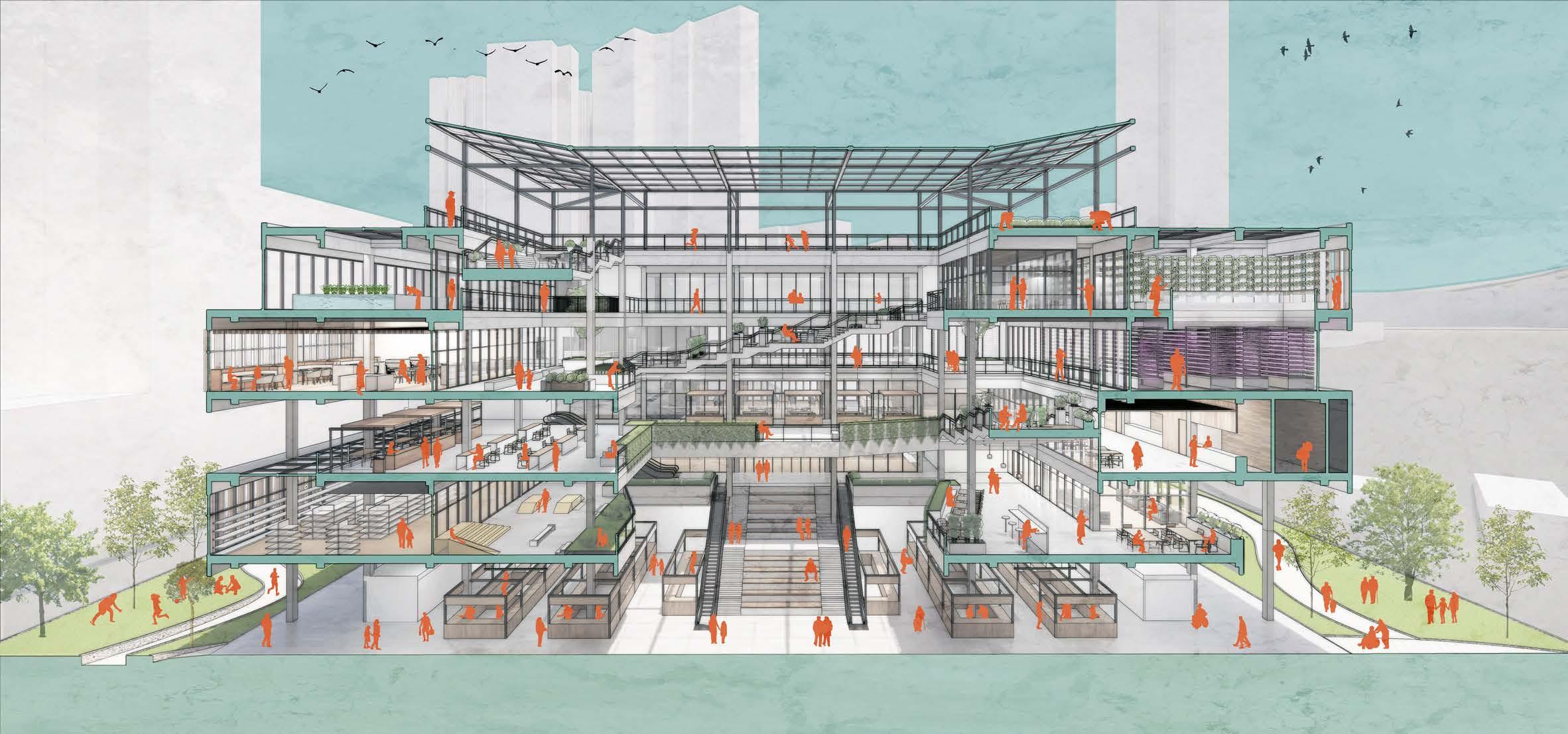
view from ground floor atrium
Wet market as the focal point of the market.The vibrancy of the wet market would infect to other programs.
view from ground 1/f cafe Covered outdoor Co-working area are open for public.People encourage to stay.
view from ground floor sw entrance. Recreational Facility was equiped to engage people.The covered sitting area is the transitional space of the market.

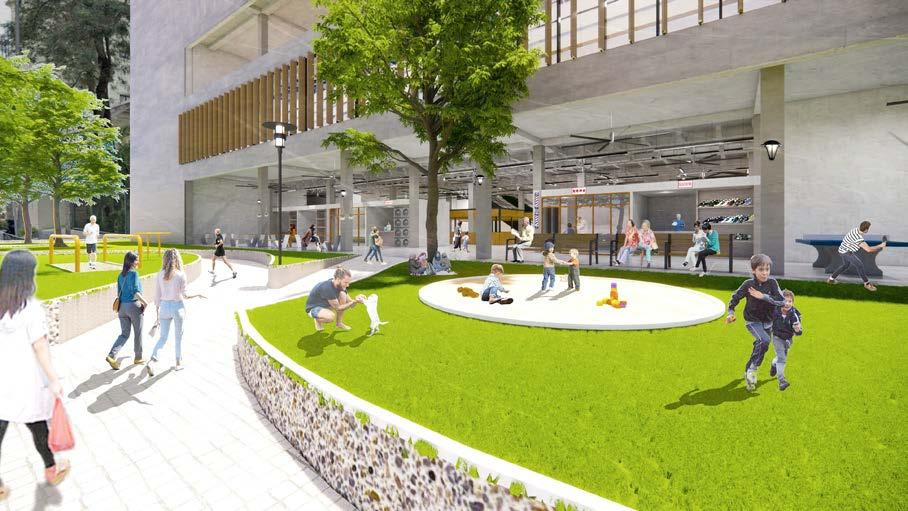
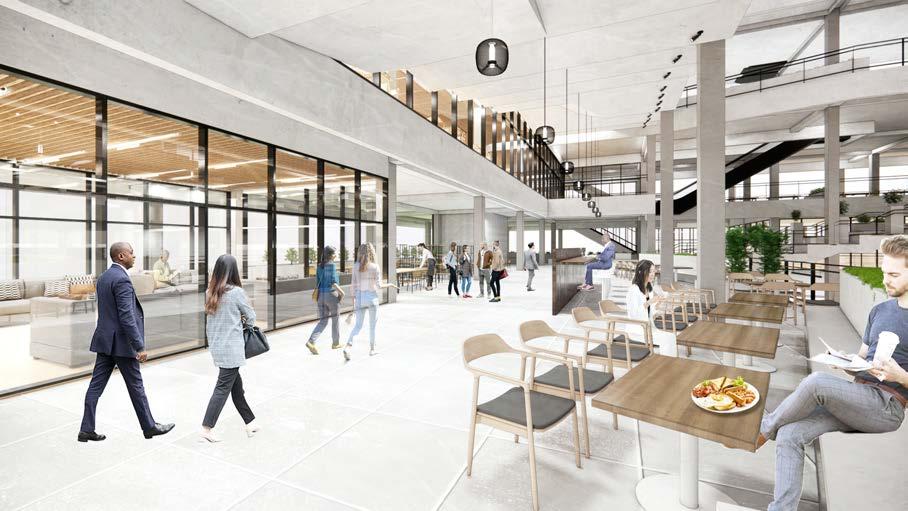

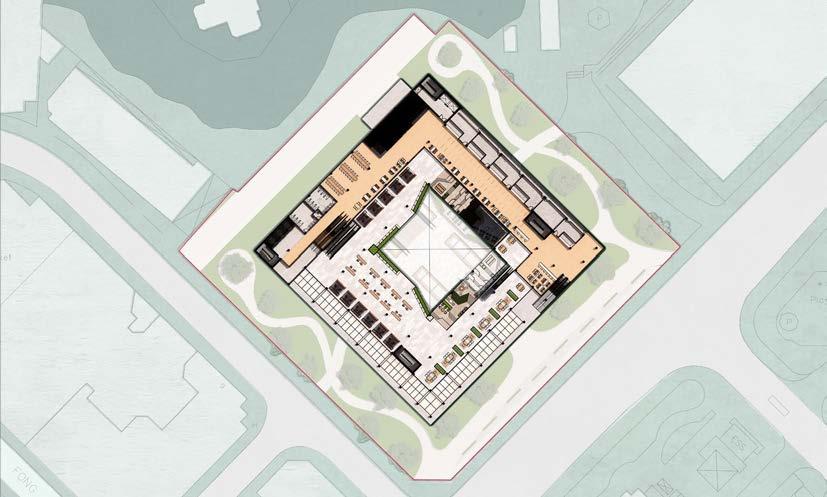
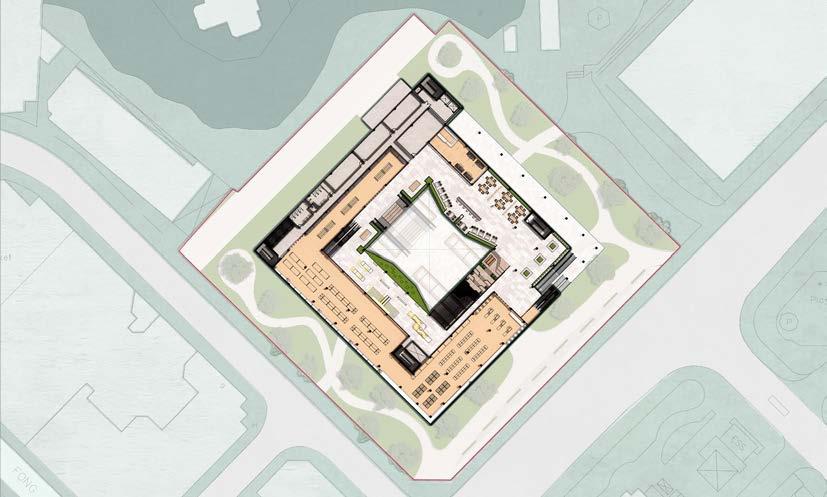
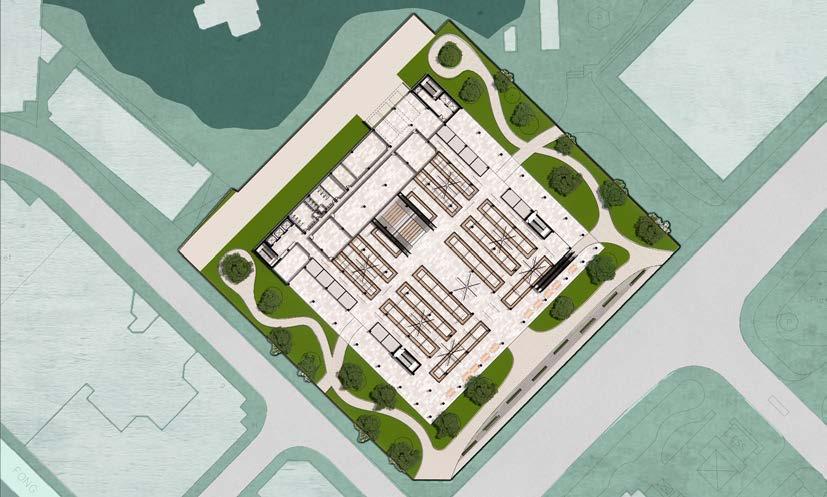
View from 1/f kid zone
The kid zone is adjacent with supermarket.When parent are buying things,they can leave their kids to the playzone.
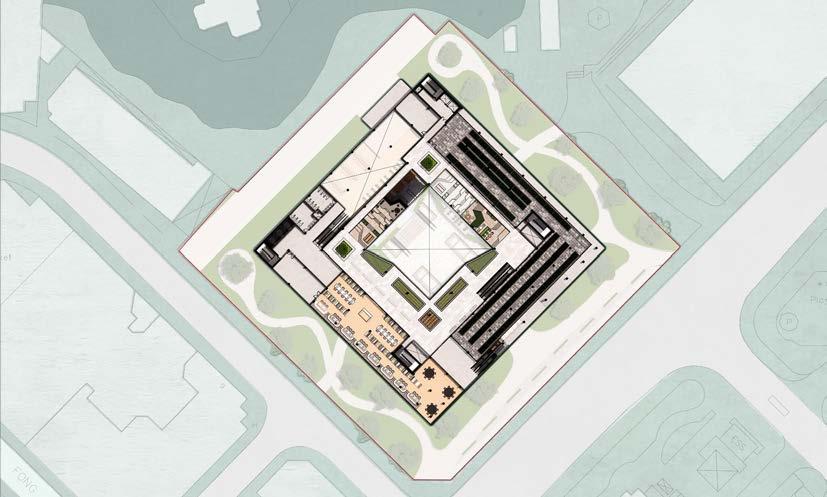

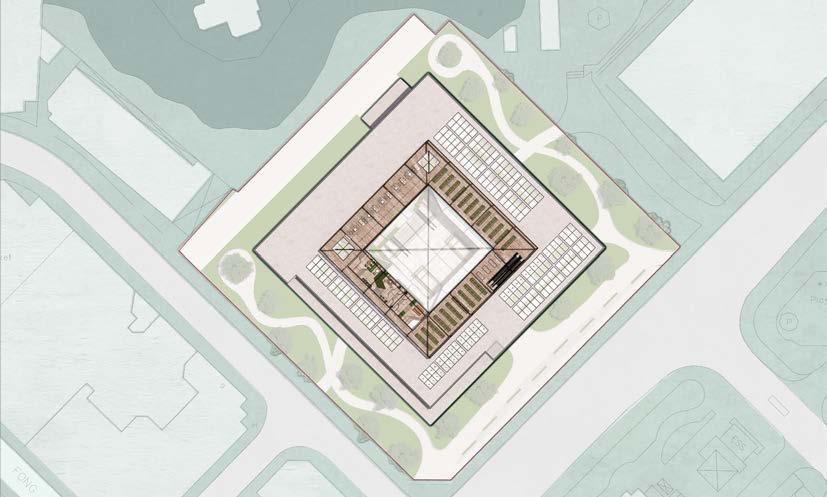


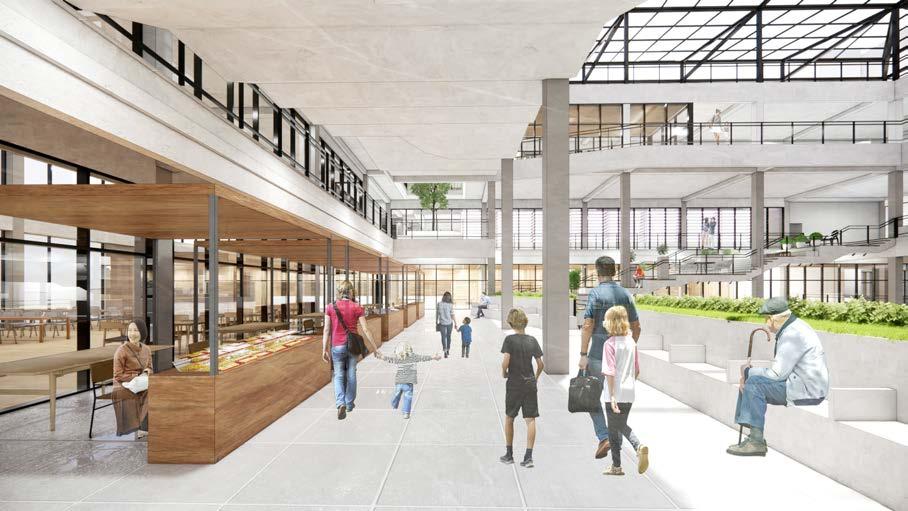
 view from 2/f to 3/f There is pleasant setting out area on ascending ramp.People are encourage to gather and relax.
view from 2/f Sunday market Sunday market is adjacent with food court.After having meal,people can shop around.Small business are encourage set up stall.
View from 4/f learning corner The learning corner is adjacent with shared vertical farm.students can learning not only from the information board but see how it work
view from 2/f to 3/f There is pleasant setting out area on ascending ramp.People are encourage to gather and relax.
view from 2/f Sunday market Sunday market is adjacent with food court.After having meal,people can shop around.Small business are encourage set up stall.
View from 4/f learning corner The learning corner is adjacent with shared vertical farm.students can learning not only from the information board but see how it work




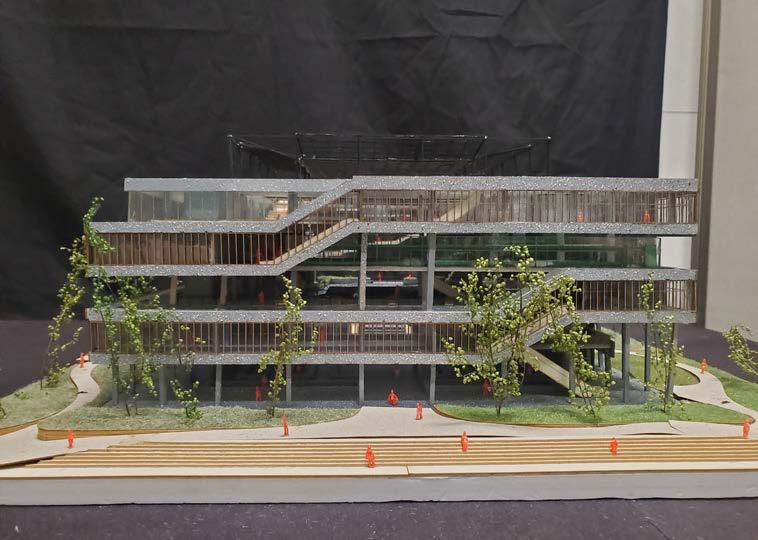
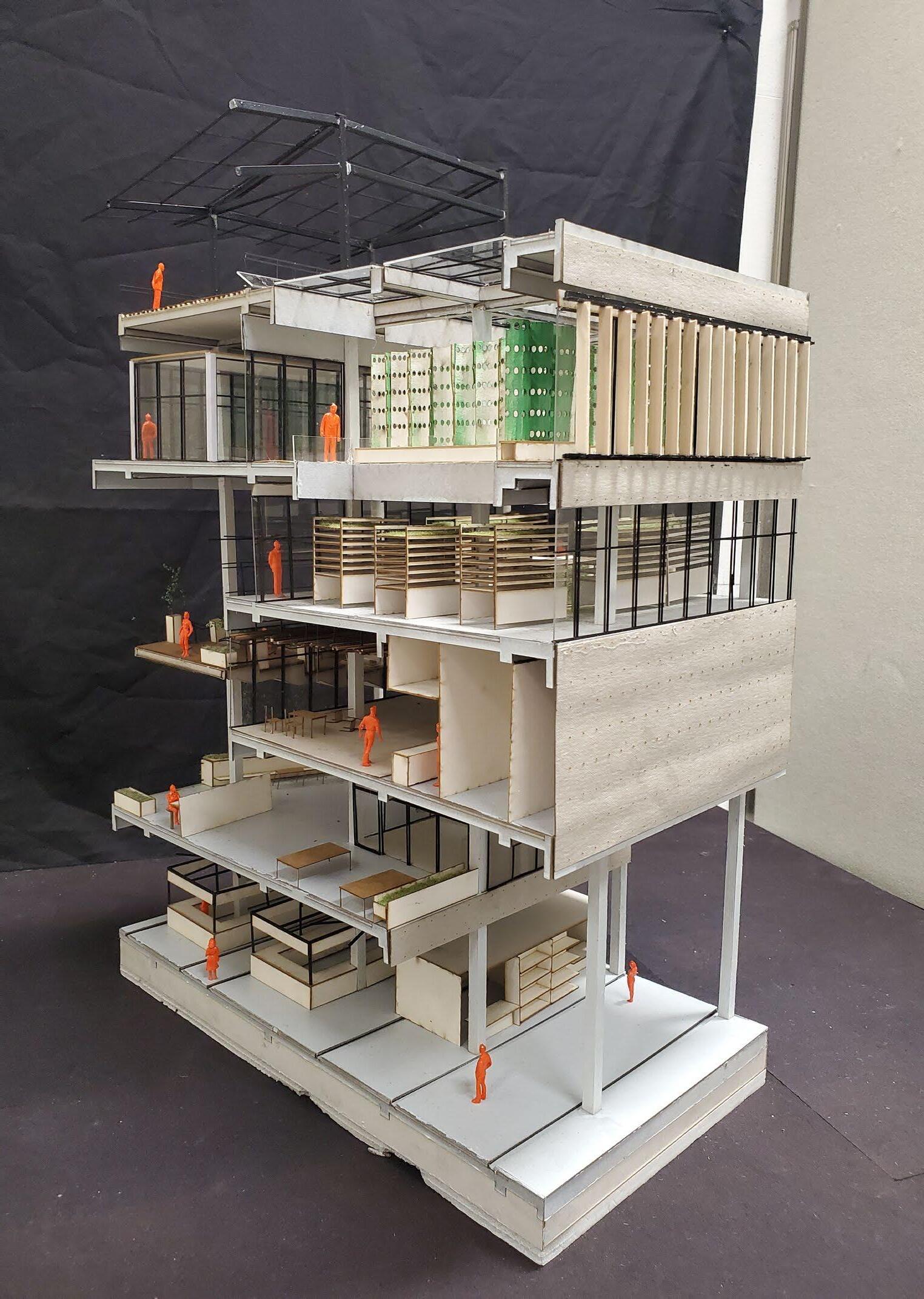
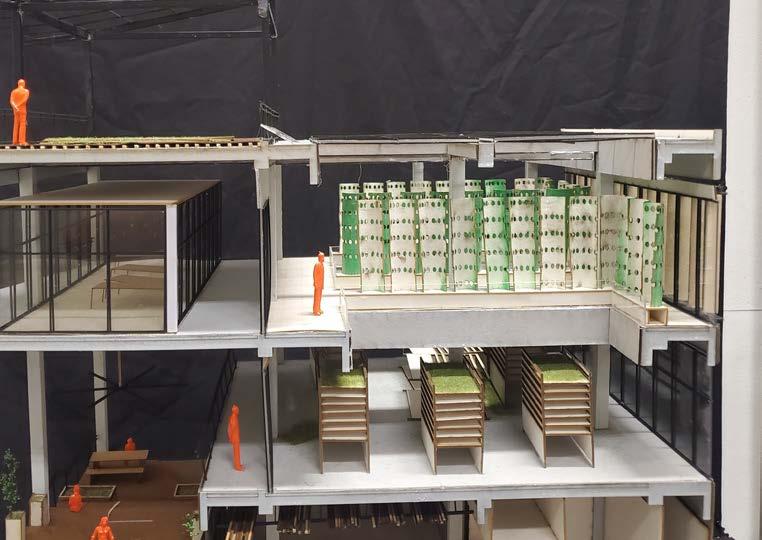
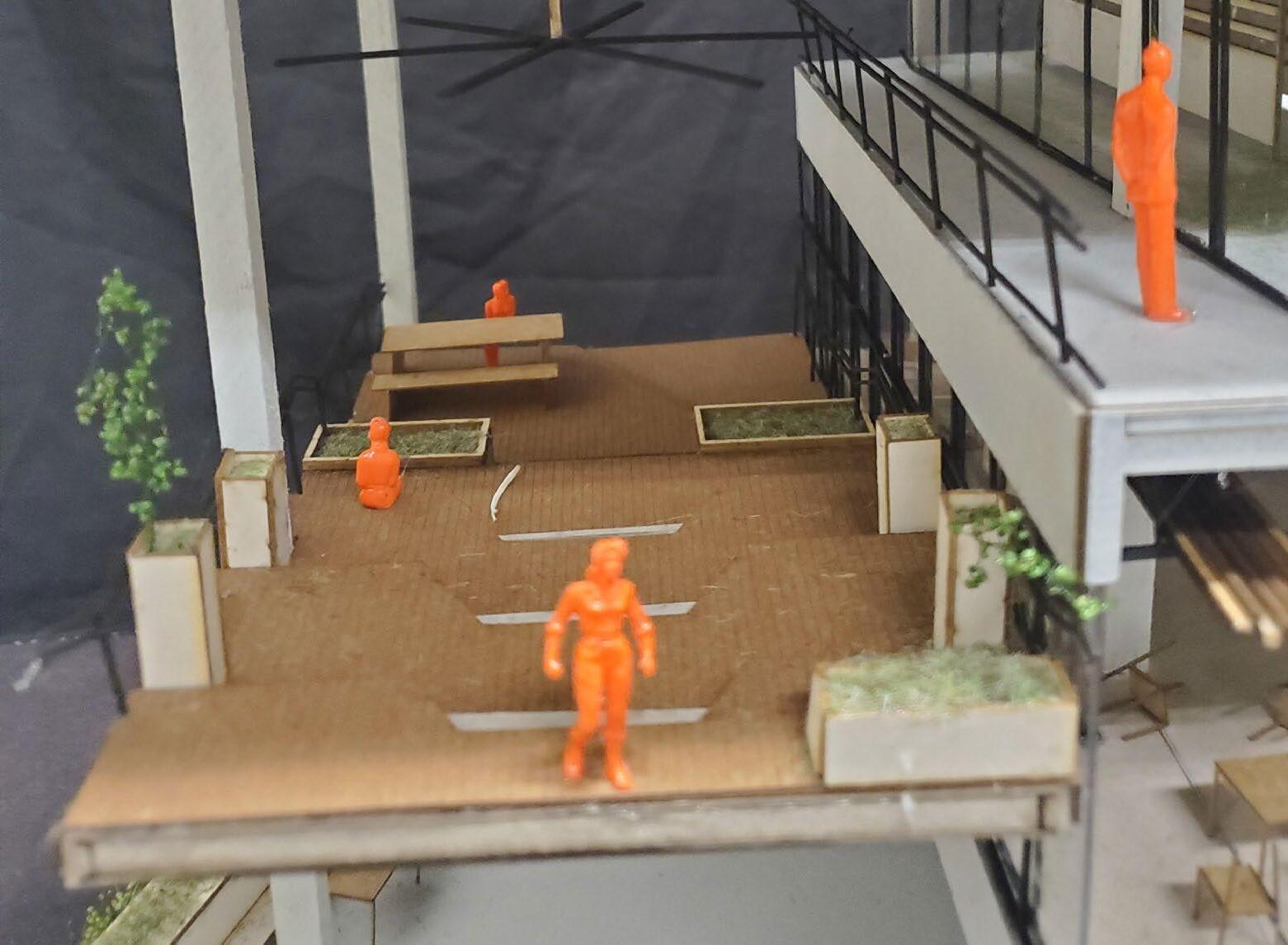
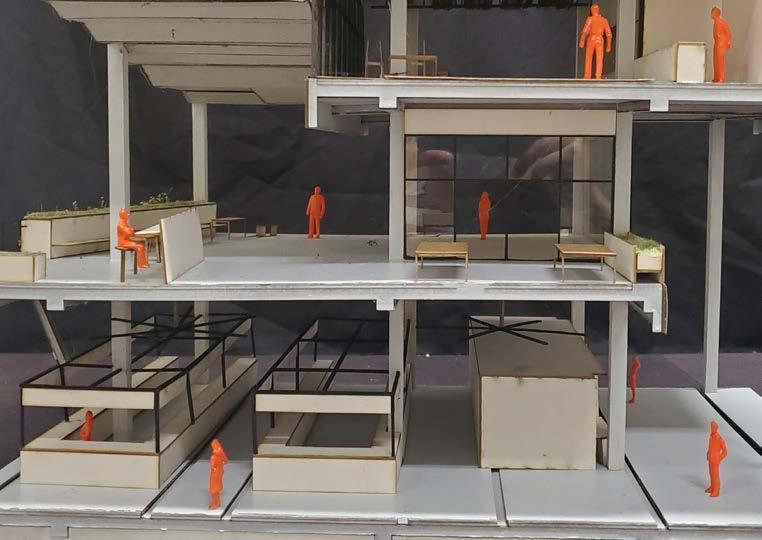 SECTIONAL MODEL 1:50
SECTIONAL MODEL 1:50
MODEL 1:200
MODEL 1:200
MODEL 1:200
MODEL 1:50
MODEL 1:500
SECTIONAL MODEL 1:50
SECTIONAL MODEL 1:50
SECTIONAL MODEL 1:50
MODEL 1:200
MODEL 1:200
MODEL 1:200
MODEL 1:50
MODEL 1:500
SECTIONAL MODEL 1:50
ACADEMIC PROJECT l KINDERGARDERN Type l EDUCATION INSTITUE
SITE l 30 SING WOD ROAD,HAPPY VALLEY
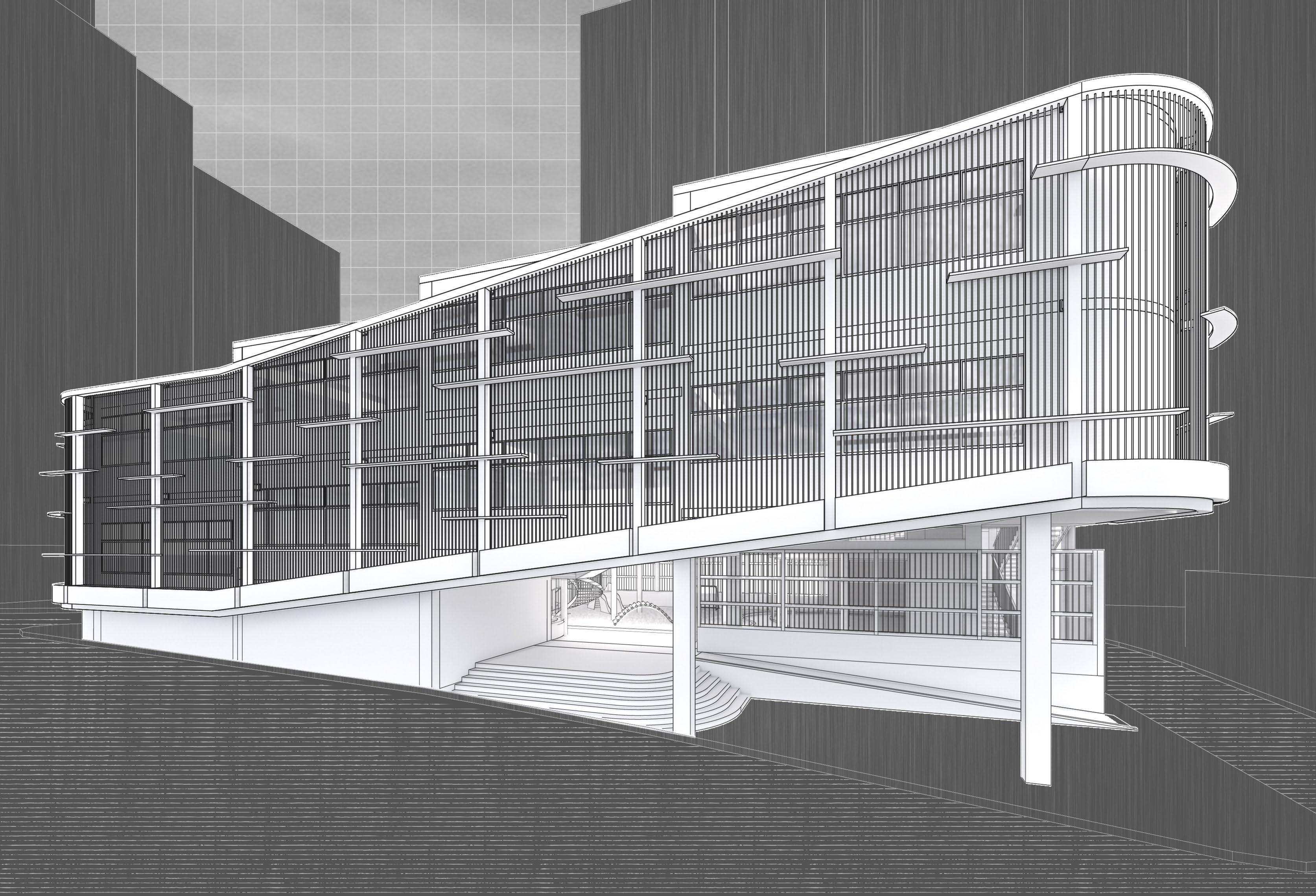
SIZE l 760 M2
SUPERVISOR I MR. LAW, CHUN WAI JUSTIN
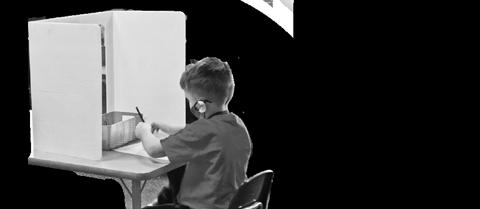


No doubt that early childhood education place in a paramount position of one all-round development.Under the asian competitive atmosphere,Parents always want their kid to be adcadamicly success.Demand their kid to memorize poetry do mathemathic and learn difficult words.On the other hand western parent think kid should be carefree and bare no pressure in this early stage.Educator think blurring the edge of play and learn is the best way.I think playing and learning are both important role to kid’s development.

Kids should learn to behave and absorb knowledge in kindergarten.

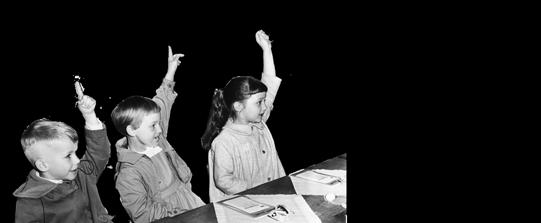

Kids should play free,meet frd in kindergarten to have a happy childhood



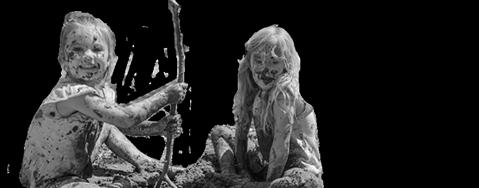
we advocate the idea of play to learn.Kids can learn through interesting program

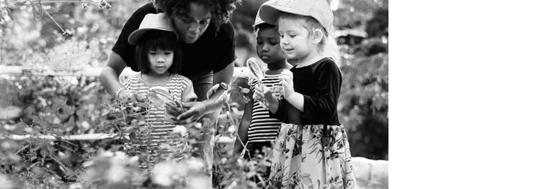
Play and Learn both are critical to kids all-rounded development.

Tight site - That is a common factor for architecture in Hong Kong. It is a 763 sq meter site which is relatively small for a school . Knowing that a standard size of a basketball court is.How to providing sufficient open space meanwhile accommodating all the functions would be a factor in this project

Isolated island-surrounded by vehicle roads the existing site is a gas station. Air pollutants and noise pollutants should be critical concerns as kindergarten provides a long-time service.
Surrounded by a residential tower - Our site is located in a highrise and dense area. Privacy would be a concern. Those buildings block wind and Sunlight to a certain extend.Privacy als may be a concern
1. administration/reception
2. general office (15 sqm)
3. reception area
4. Staff Room for 4 workstations(20 sqm)
5. Sick Bay
6. Pantry
7. Boys’ Toilet (8 urinals, 5 WCs and 5 wash basins)
8.Girls’ Toilet (7 WCs and 5 wash basins)
9. one disable toilet
10.one staff toilet
11.Music/Play/Art (120 sqm)
12.8 classrooms (40 sqm each)
13.exhibition gallery/corridor
14.library/computer room (40sqm)
15.loading/unloading
16.outdoor court
3.Lifting & Merging
Lift up the block to indicate the entrance and merging two context into one entity,

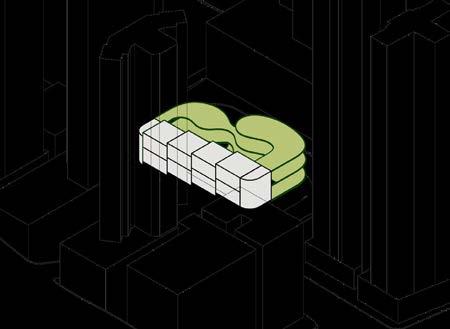
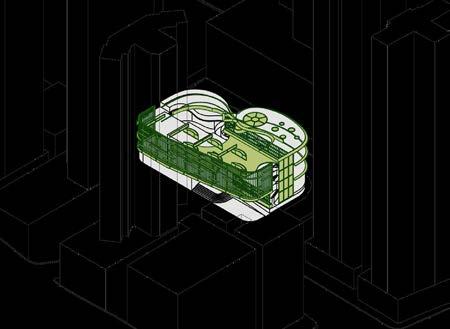
Both play and learn are paramount to one all round development.Kid shall learn behaving,being independent , perceving things and think logically through educating.On the other, kid should be carefree, building up connectivity,exert their creativity and energy through playing.Both play and learn should be emphasize in kindergarten education.
Thus,my design is to accommdate,facilitate and inspire both kids’ learning and playing through contrast spacial experience and building context.

2.Space division
Divide the block into eight for classroom and extract six slab of the functions room from the ‘Landscape’
6.Greenery & Skylight Availability
Allowing sunlight go throgh to the functions room but block out direct sunlight from the
1.Contrasting Context
Applyiing two contrast context into the site. Rigid and othogonal block represent of learn.Plastic and curve Lanscape represent



5.Indoor & Outdoor
Define indoor and outdoor space by galss wall and railing.
4.Vertical Circulation
Beside three way staircase,a stiar ramp crossed over the classrooms,Fluent circulation allow kids go to every conrners in anywhere.

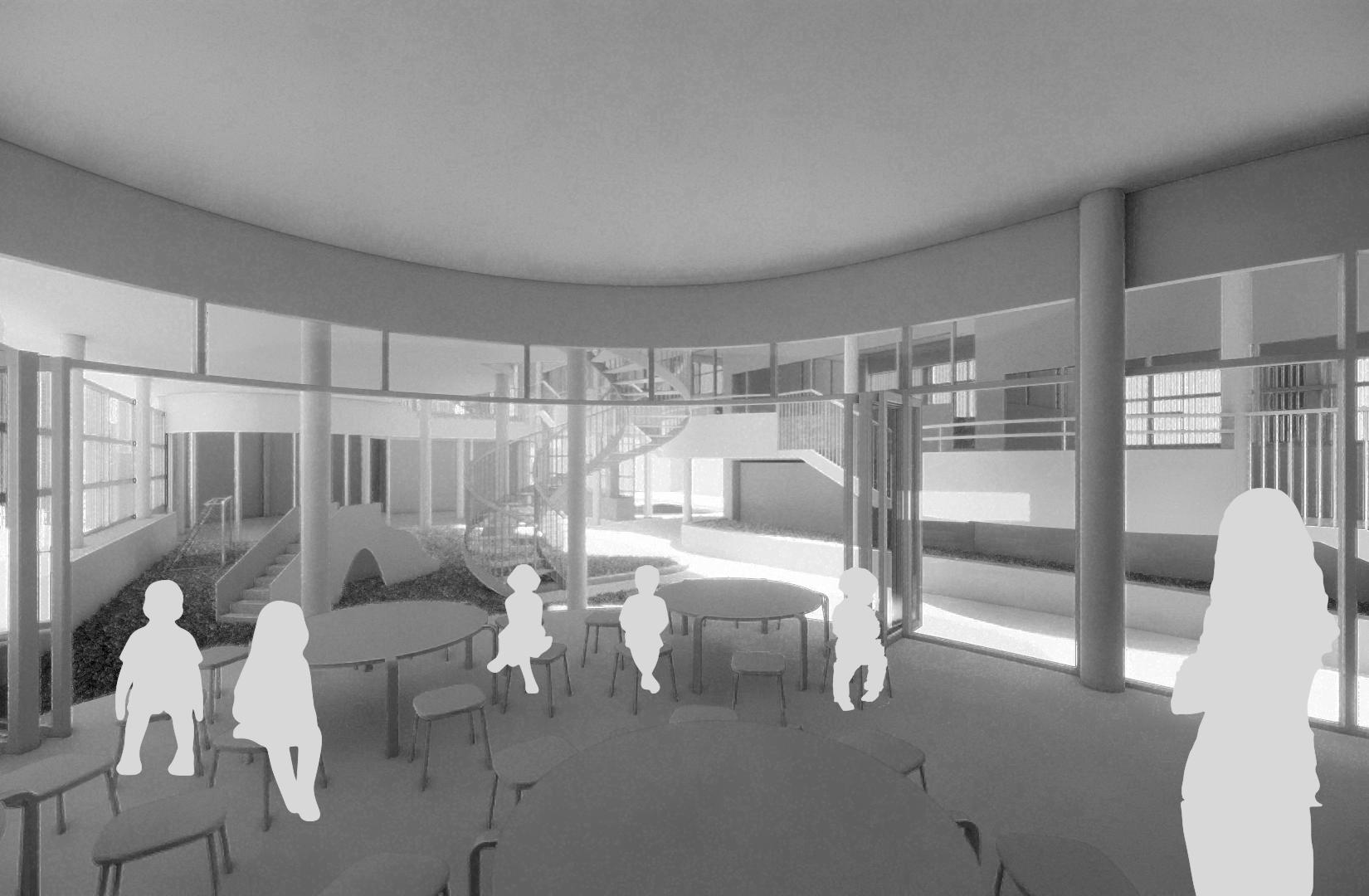


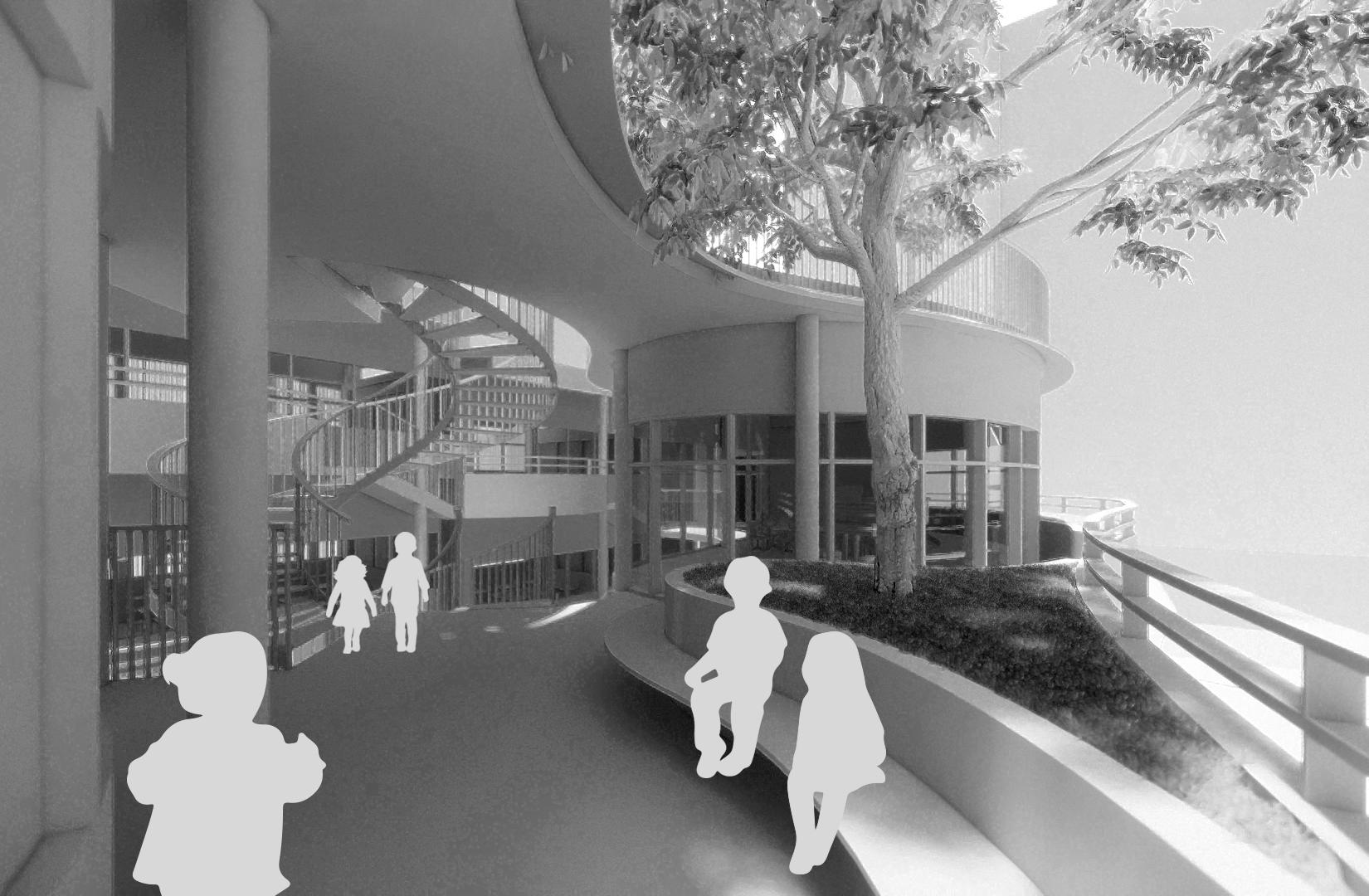



Our site is facing a busy two way traffic road.Noise and air pollution would adversely affect the condition of classroom as openable window is mandatory by building regulations. The Metal frame facde with auto-irrigated planter was design to be a filter to filtrate te pollutant.At the same time,Green facade provide asthestic value to the neighbour.
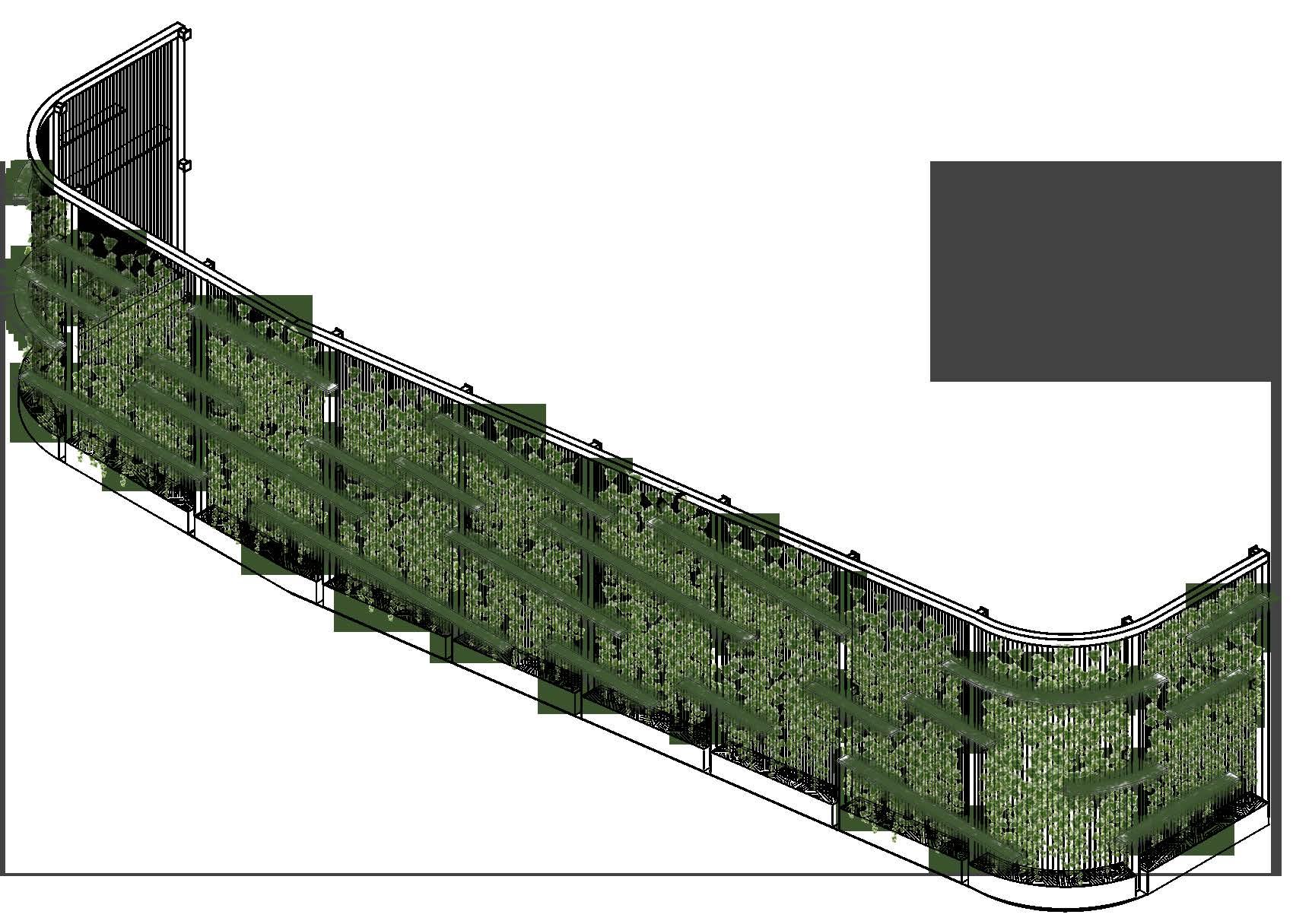
PROJECT l SPORT INSTITUE FOR BASKETBALL IN WAN CHAI
Type l SPORT CENTRE

SITE l QUEEN’S ROAD E, WAN CHAI
SIZE l 9840 m2
SUPERVISOR I MR. RADOMAN SLOBODAN
The site is located in the middle of wanchai district.surrounding by school,residential area, hospital and commercial area.I take advantage of the condition and design space briding otherwise seperate communities in wanchai by engaging basketball.
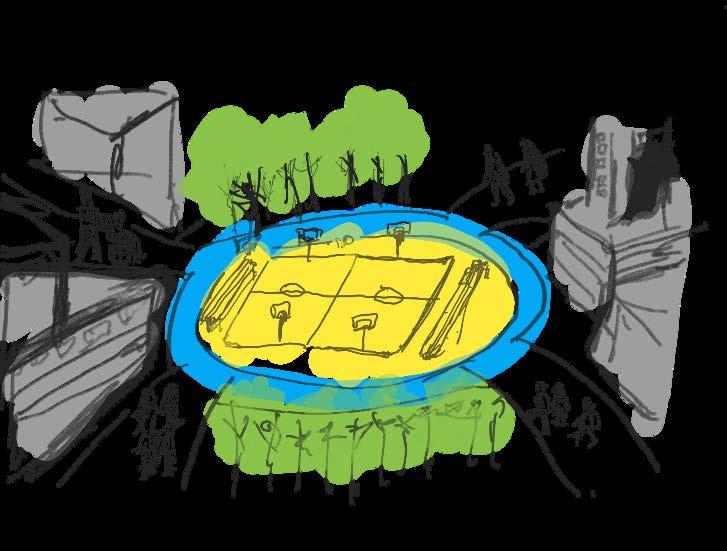





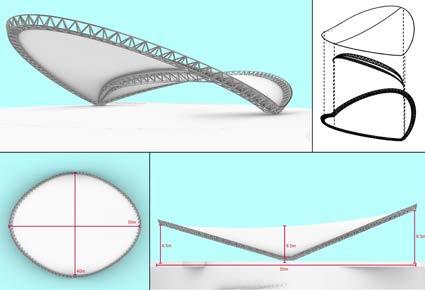
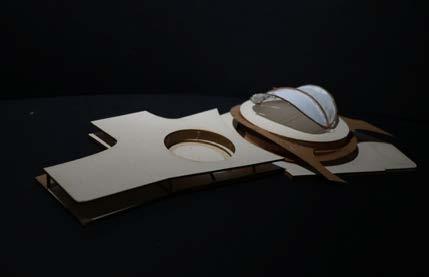
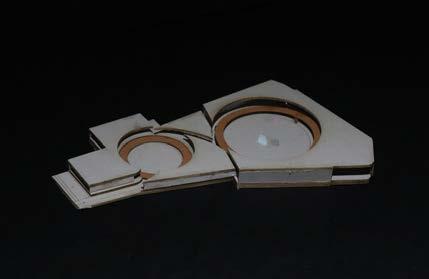
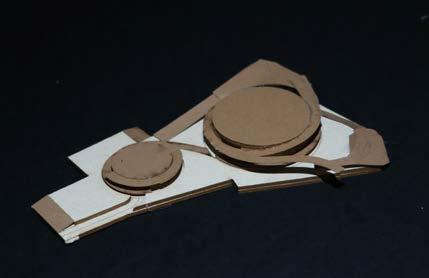


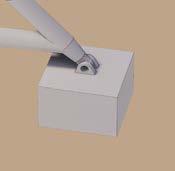

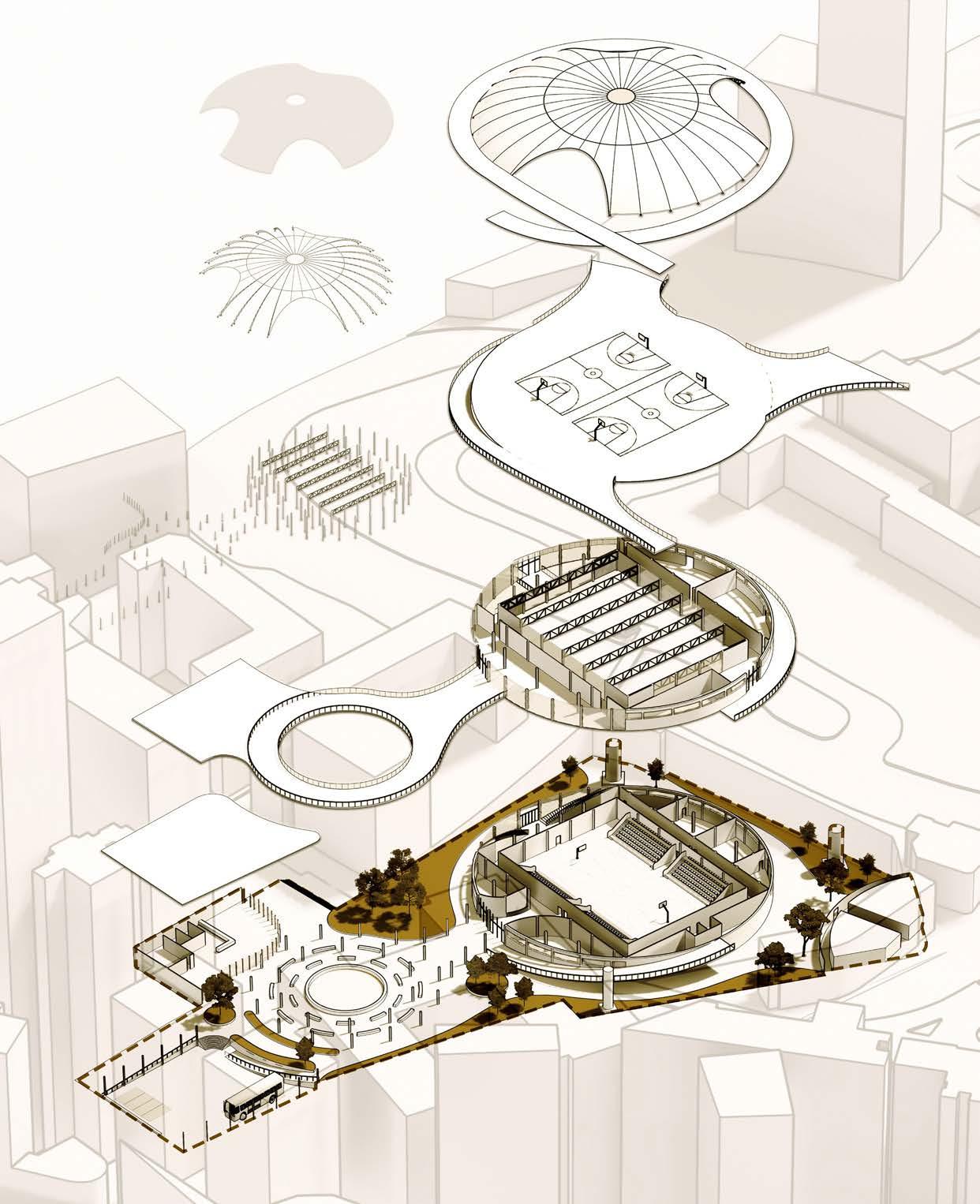 JOINT DETAIL
STEEL FRAME
TENSILE FABRIC
CAP DETAIL
COLUMNS & WARREN STEEL STRUCTURE
JOINT DETAIL
STEEL FRAME
TENSILE FABRIC
CAP DETAIL
COLUMNS & WARREN STEEL STRUCTURE
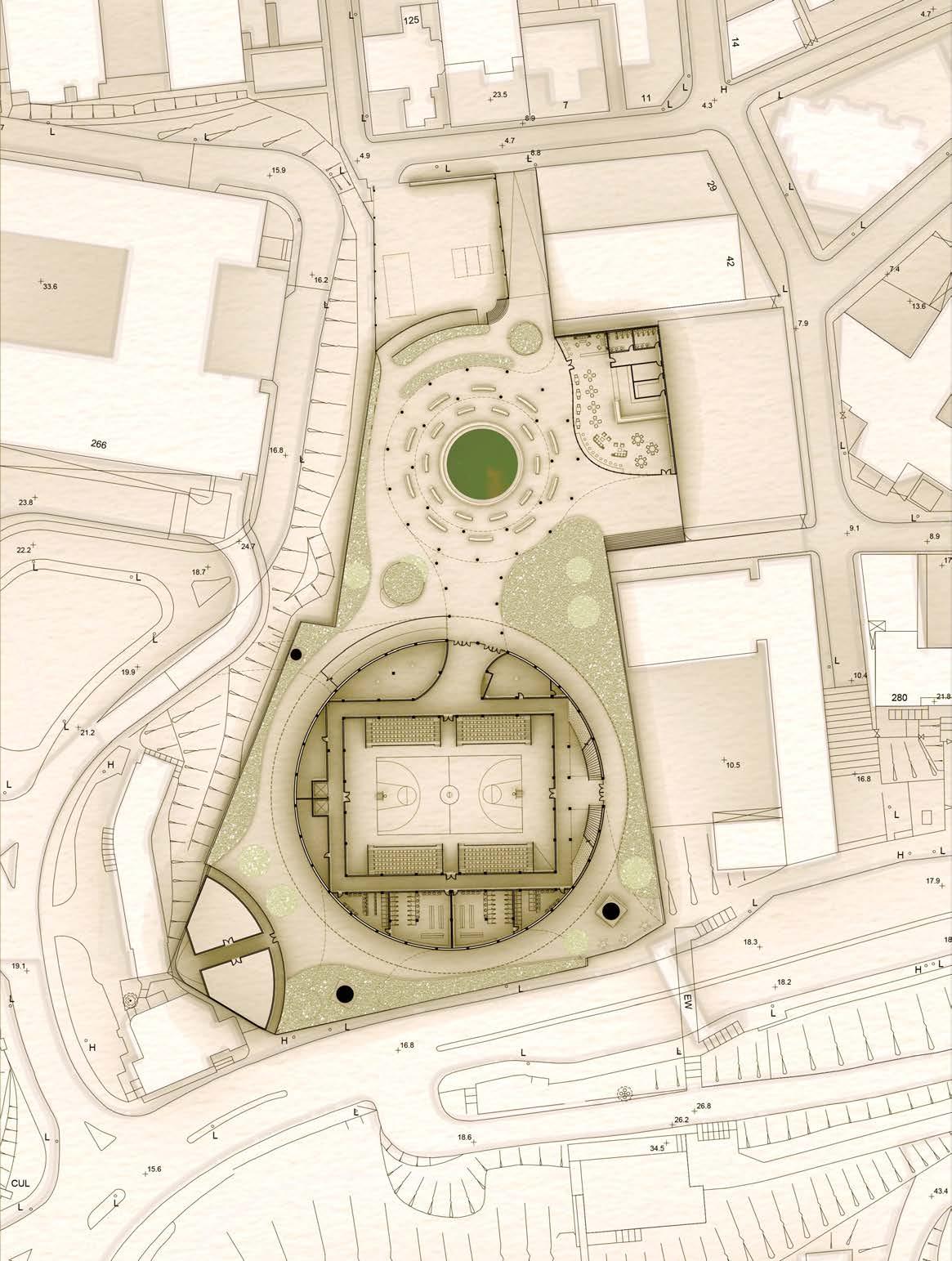
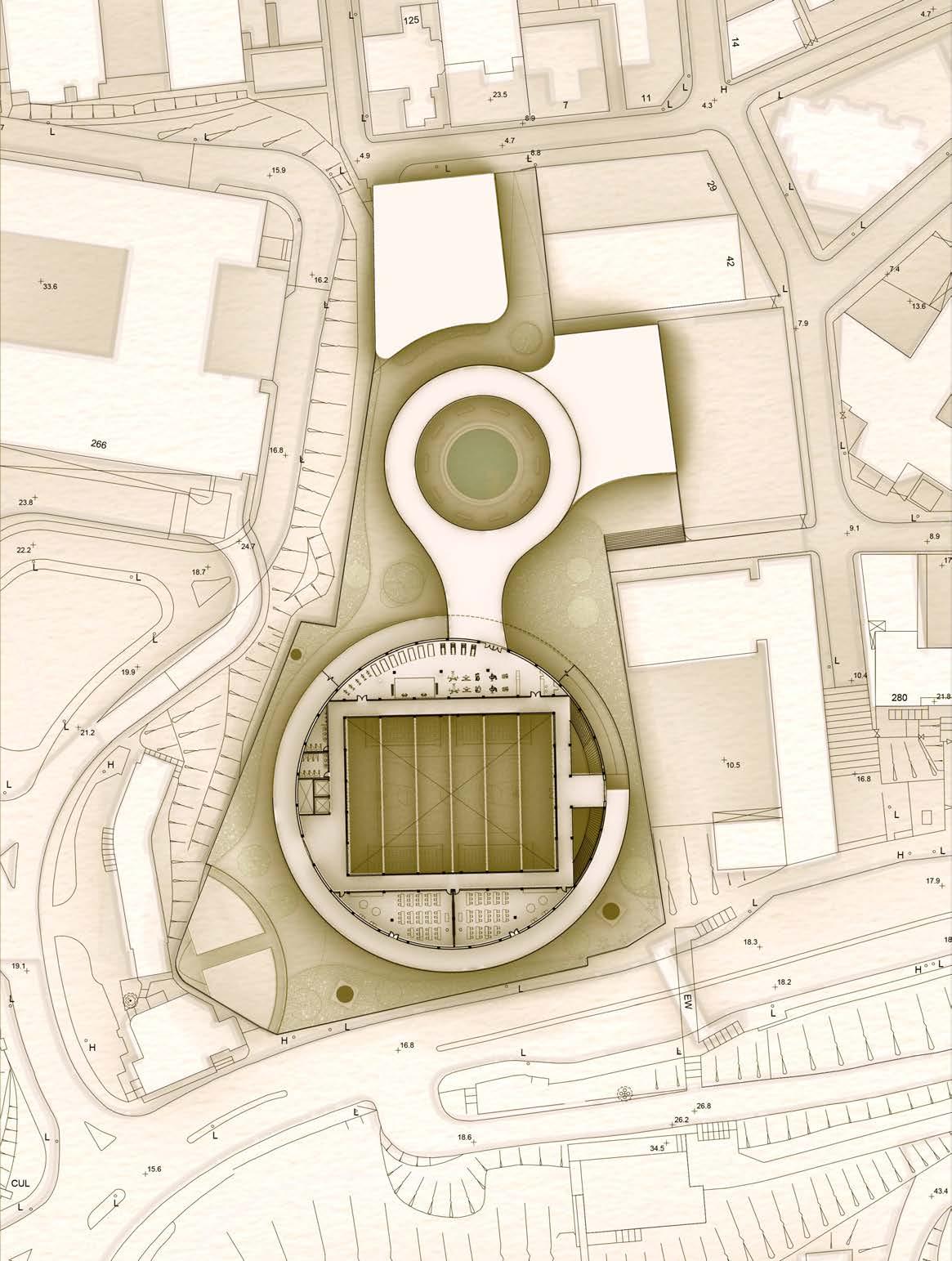

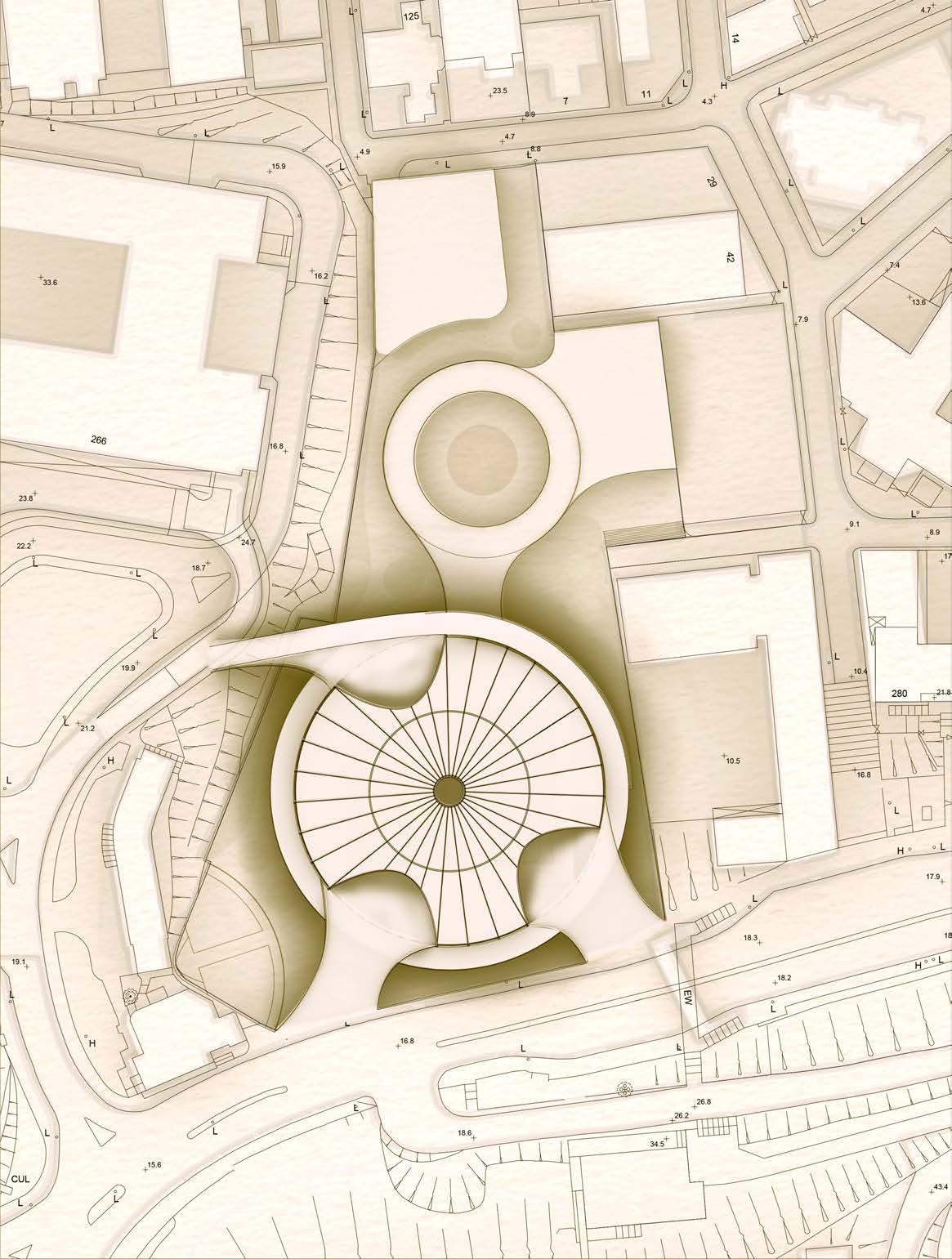
ACADEMIC PROJECT l COLLEGE CAPSULE(MATERIAL:CARDBOARD)
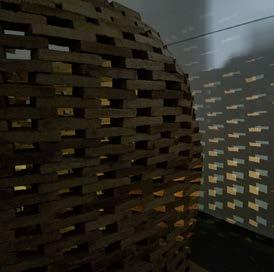
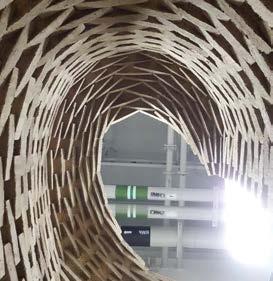
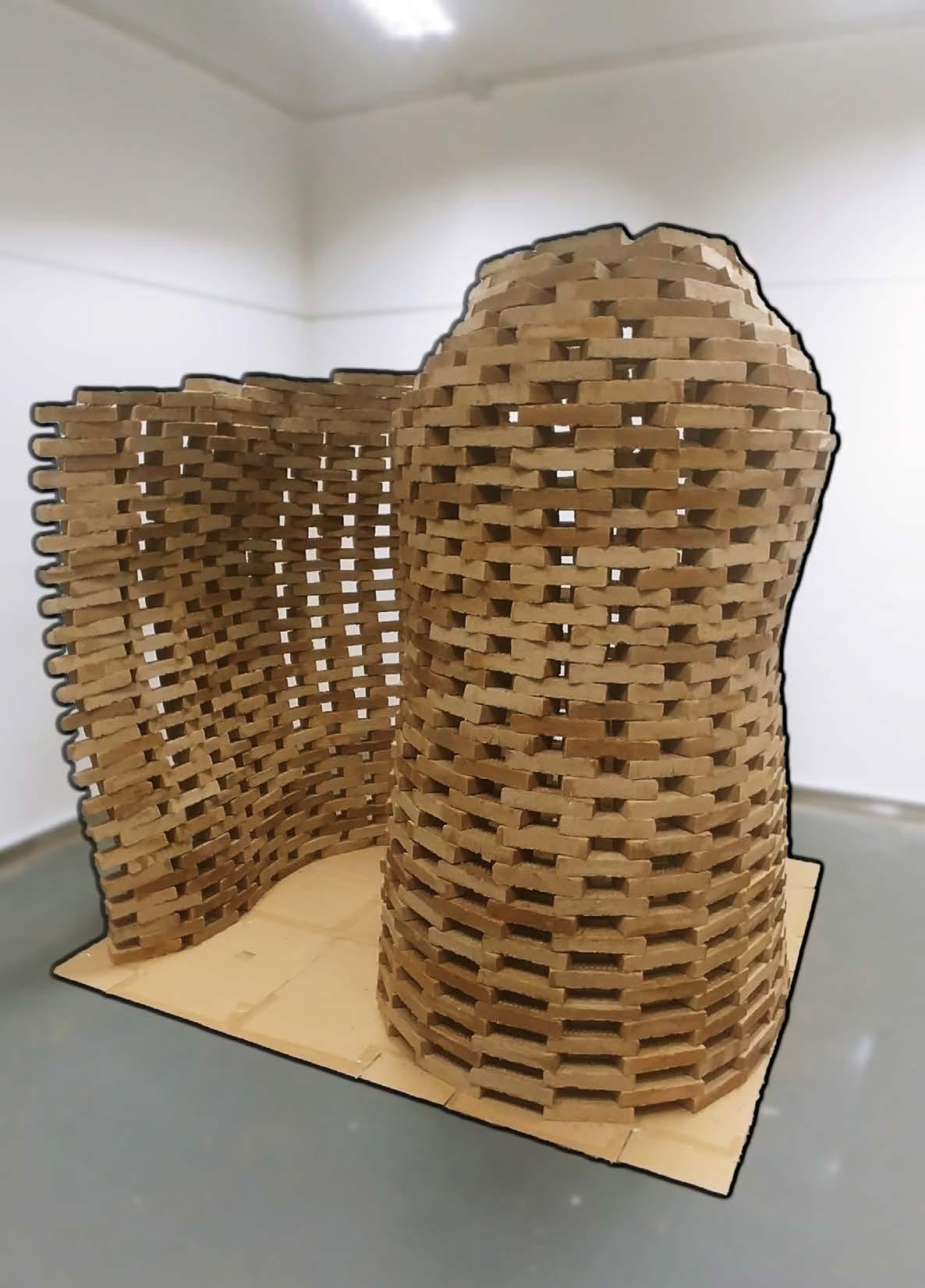
Type l INSTALLATION
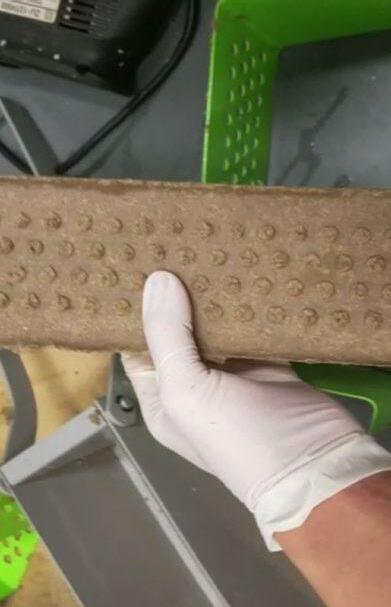


SITE l CHU HAI COLLEGE OF HIGHER EDUCATION CAMPUS
SIZE l 1500mm x 1500mm x 1920mm
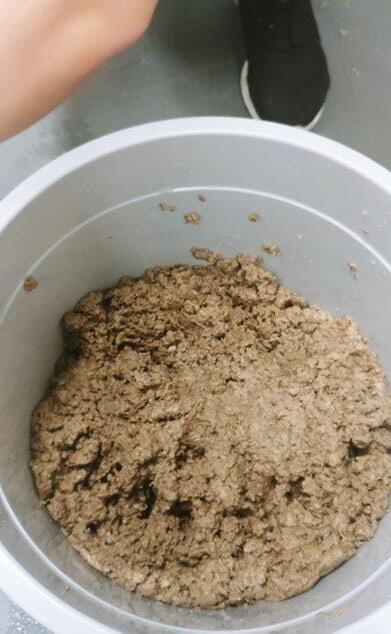
SUPERVISOR I MR.SIU, KWOK KIN STANLEY
Recently,HKRMRBG Association announed that second-hand cardboard colletion are going to be terminated.Conseqeuncely,huge amount of cardboardare stacking on different regions. Knowing that great deal of those cardboard are wasted,we came up an idea of converting those junk to our constructing materials.
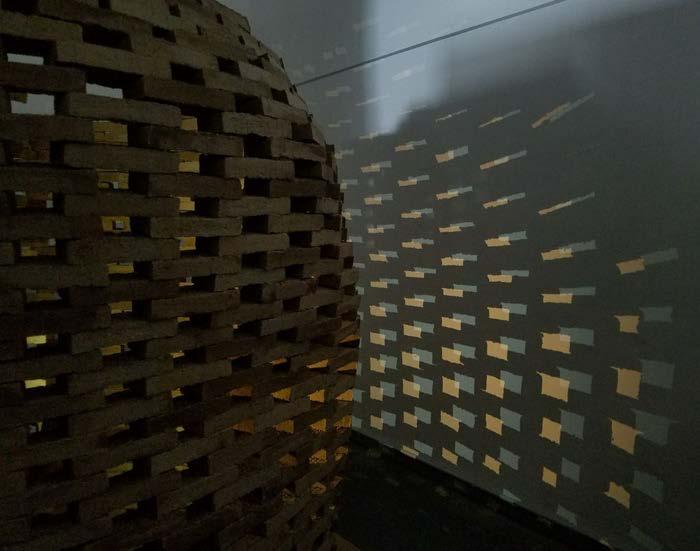




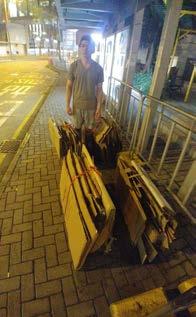 By exploaring different stacking pattern,we discovered that the high friction between the cardboard brick make the transparent brick structure and dynamic shape possible without any adherence.The shelter provide a pleasant meditation space for individual due to the great sound absoption of recycled cardboard brick.
By exploaring different stacking pattern,we discovered that the high friction between the cardboard brick make the transparent brick structure and dynamic shape possible without any adherence.The shelter provide a pleasant meditation space for individual due to the great sound absoption of recycled cardboard brick.
PROJECT :NEW RONALD MCDONALD HOUSE
LOCATION: 2 YAU SHUN STREET,KWUN TONG
USAGE:HOSTELS
DESIGN ARCHITECT :THOWMAS CHOW ARCHITECT LIMITED
PROJECT ARCHITECT :DESIGN CONSULTANTS LIMITED
DATE:2022
WORK INVOLVES:
ASSIT ON HELD AND JOIN WEEKLY SITE MEEITNNG AND PROJECT MEETING,SHOP DRAWINGS REVIEWING,DETAIL DESIGNING, COORDINATION OF BUILDING SERVICES DRAWINGS AND SITE INSPECTION. PREPARING DOCUMENTS SUBMISSION.
PROJECT :REVITALISATION OF FORMER LAU FAU SHAN POLICE STATION INTO HONG KONG GUIDE DOGS ACADEMY
LOCATION: 1 SHAN TUNG STREET,YUEN LONG, NEW TERRITORIES
USAGE:INSTITUTIONAL DESIGN ARCHITECT :DESIGN CONSULTANTS LIMITED
PROJECT ARCHITECT : THOWMAS CHOW ARCHITECT LIMITED
DATE:2023
WORK INVOLES:
JOINING SITE MEETING, PROJECT MEETING AND COORDINATION WORKSHOP OF BUILDING SERVICE,ASSIT ON DETAIL DESIGN AND
PROJECT : REDEVELOPMENT OF THE FACTORY FOR THE BLIND LOCATION: 19 MOK CHEONG STREET, TOKWAWAN, KOWLOON

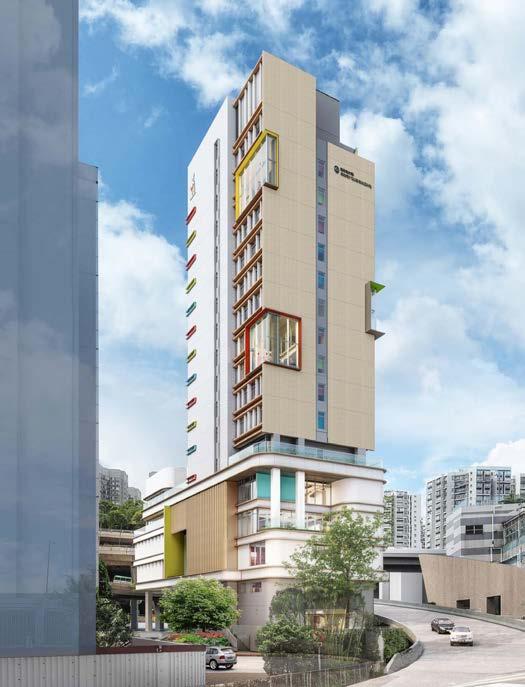
USAGE:INSTITUTIONAL
DESIGN ARCHITECT : DESIGN CONSULTANTS LIMITED
PROJECT ARCHITECT : THOWMAS CHOW ARCHITECT LIMITED
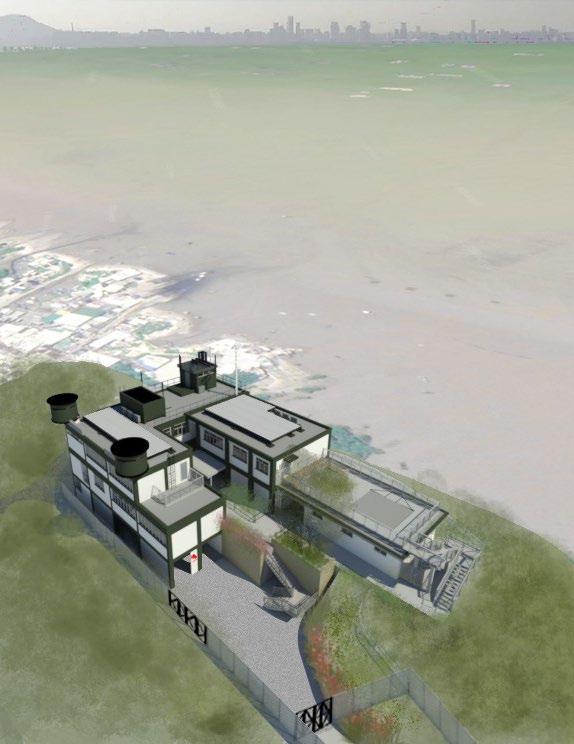

DATE:2024
WORK INVOLVES:
JOINING PROJECT MEETING.ASSIT ON BUILDING DESIGN,PLAN DRAWINGS,3D DITGITAL DRAWINGS,COORDINATE WORKSHOP WITH CLIENT.
PROJECT ANIMAL BOARDING ESTABLISHMENT
LOCATION: KO PO SAN TSUEN,YUEN LONG
USAGE: ANIMAL CENTRE ( MIC )
ARCHITECT DESIGN CONSULTANTS LIMITED
DATE:2023
DUTY INVOLVED:
WORK INVOLES: ASSIT ON DRAFTING TENDER DRAWINGS AND DOCUMENTS.ASSIT ON HELDING MONTHLY PROJECT MEETING.JOINING DESIGN WORKSHOP WITH MIC SPECIALISTS.