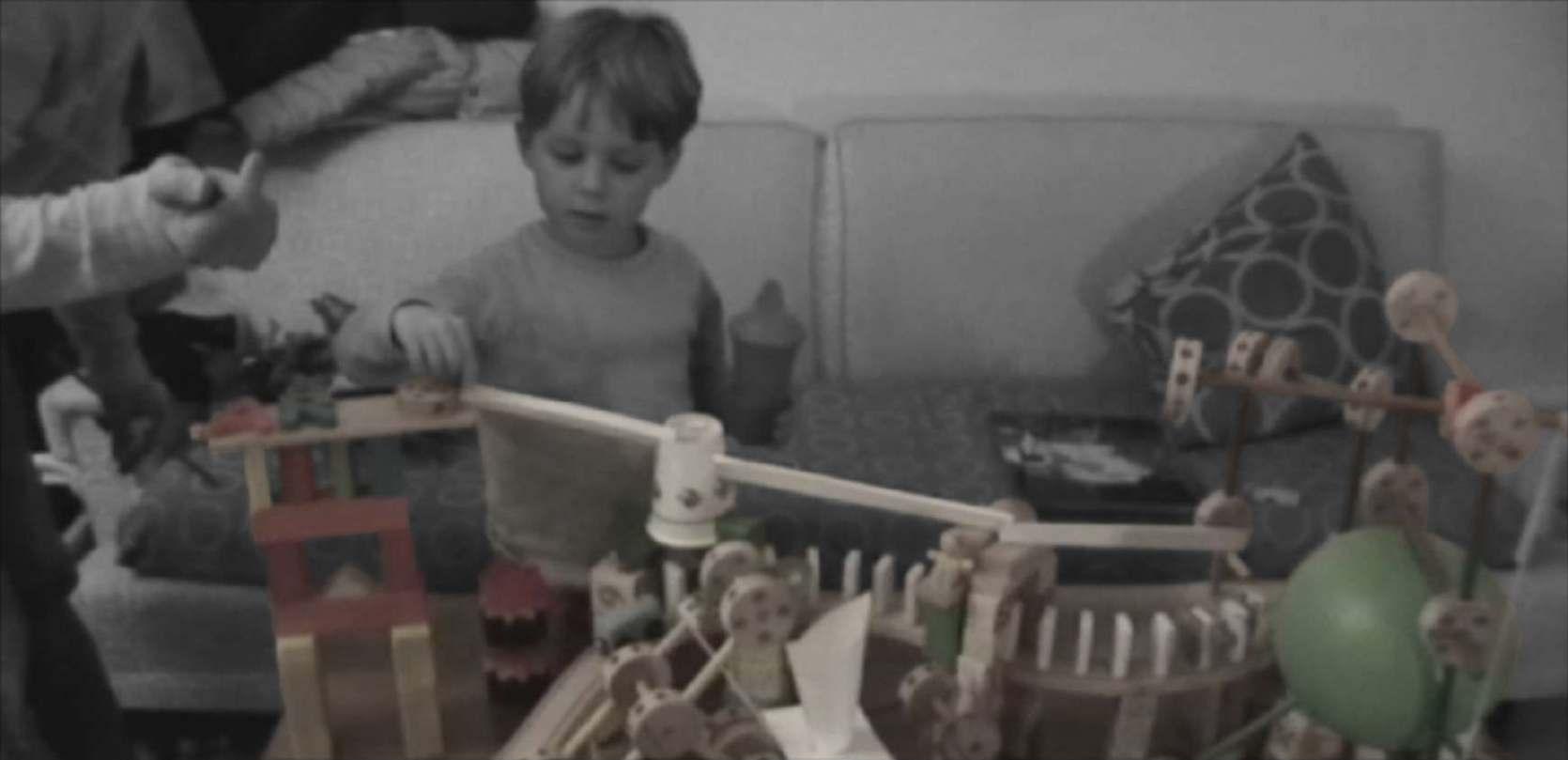LEO CAMPBELL -
DESIGN PORTFOLIO 2021-2023


LEO CAMPBELL -
DESIGN PORTFOLIO 2021-2023

Hi! I’m Leo Campbell, an architecture student from Memphis, Tennessee, and I study at the University of Oklahoma. I’ve thus far completed four semesters of work, which has encompassed drafting, physical modeling, digital modeling, diagramming, and much more. In that time I’ve become proficient in Rhino CAD and a variety of Adobe software. When I’m not busy in the architecture studio, I’m often working on my own art projects, which you can see towards the end of this portfolio. I’ve also played the violin since I was five; I’ve served as a first violinist in the OU Civic Orchestra and as a guest musician at my Episcopal parish whenever I’m back home in Memphis. In high school I specialized in French----I earned the state of Tennessee’s highest score on the AP French exam in 2021----and I’m continuing to work towards speaking it fluently one day. My long-term ambitions include teaching, which has always come naturally to me. I’ve found success in tutoring work and even designed my own summer camp for kids at my old middle school. But no matter what I take on in the future, I will never stop creating. It’s taken on a number of forms in my life, but I’ve always felt that to create is my highest calling.
Phone:(901)530-0440 Email:leo.campbell@ou.edu
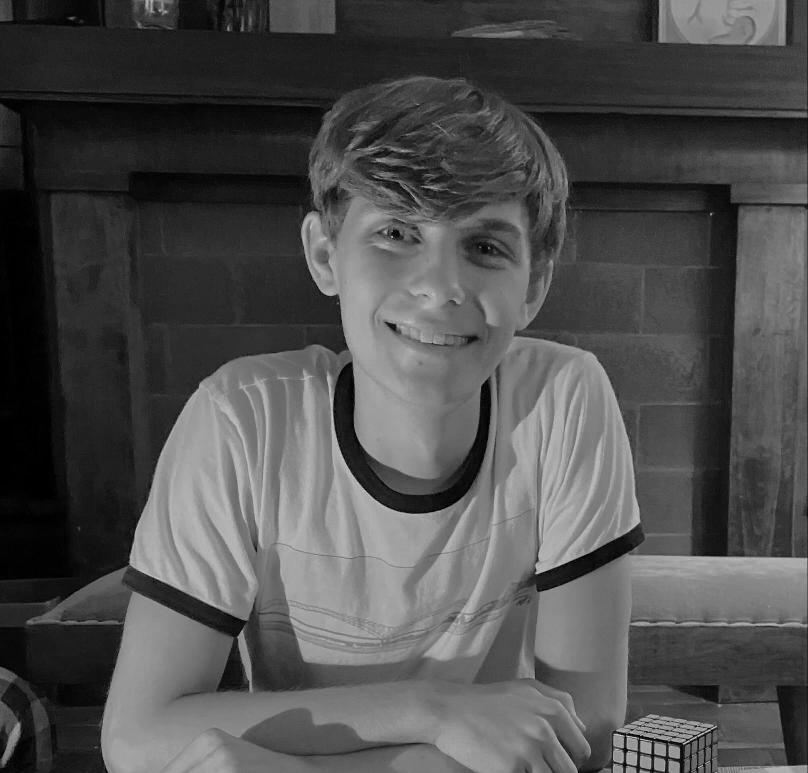
INVISIBLE CITIES
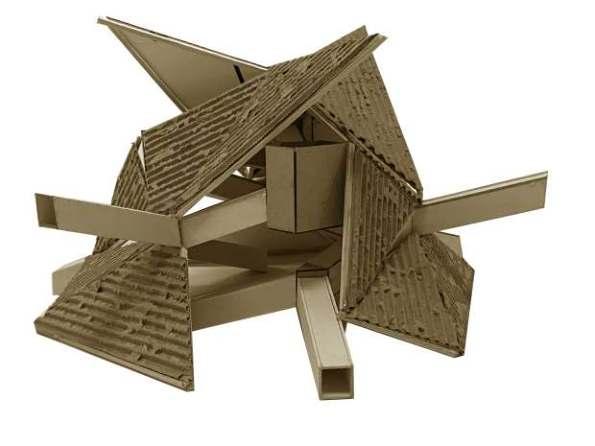
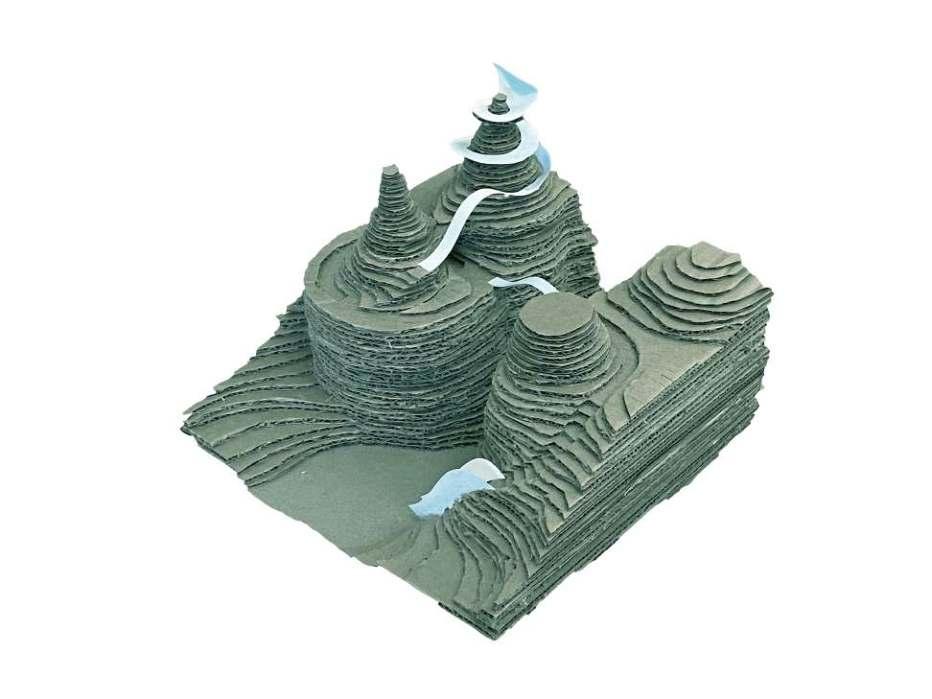
12 16 20 24 30
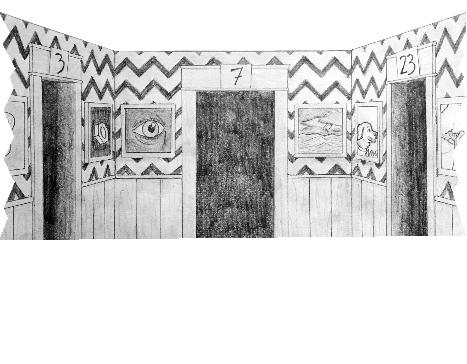
RENEGADE CLASSROOM
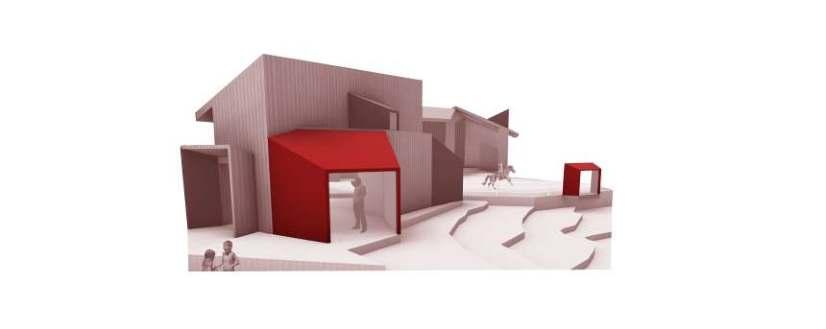
GROUND BEETLE HABITAT
EQUINE ASSISTED THERAPY CENTER
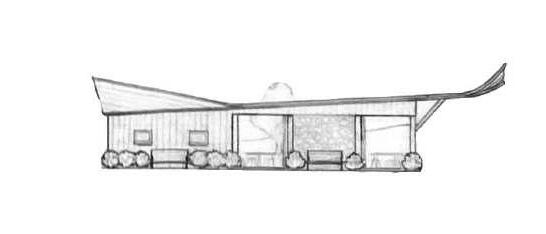
THE URBAN GROVE
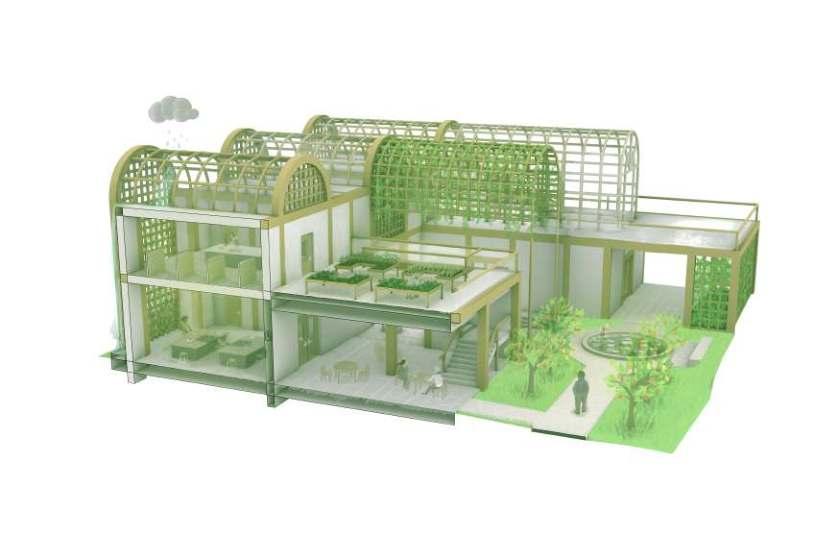
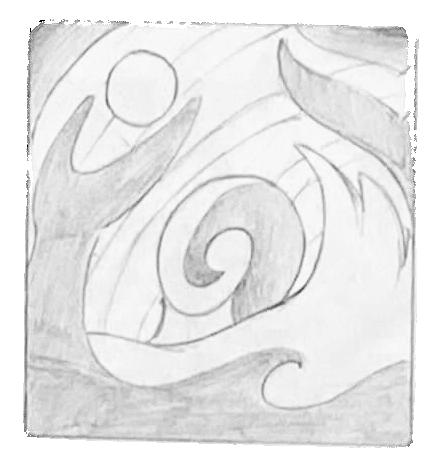
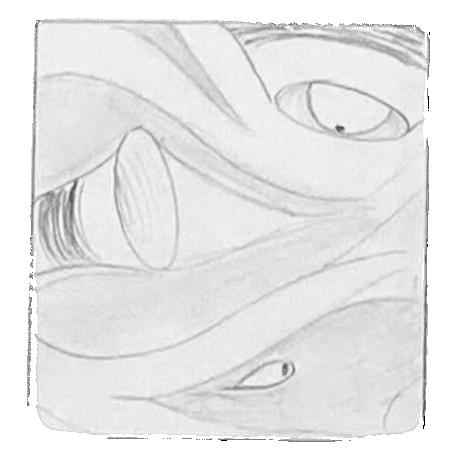
Most of the curriculum for my first semester of architecture centered around the Invisible Cities, a series of imagined spaces designed by Italo Calvino. The city I chose to explore was Esmerelda, described as a mysterious and infinitely complex maze of canals and tunnels. I imagined the city as a place where inhabitants spend most of their days simply playing in and exploring the world around them, and this playful, whimsical spirit is what I translated into my designs.
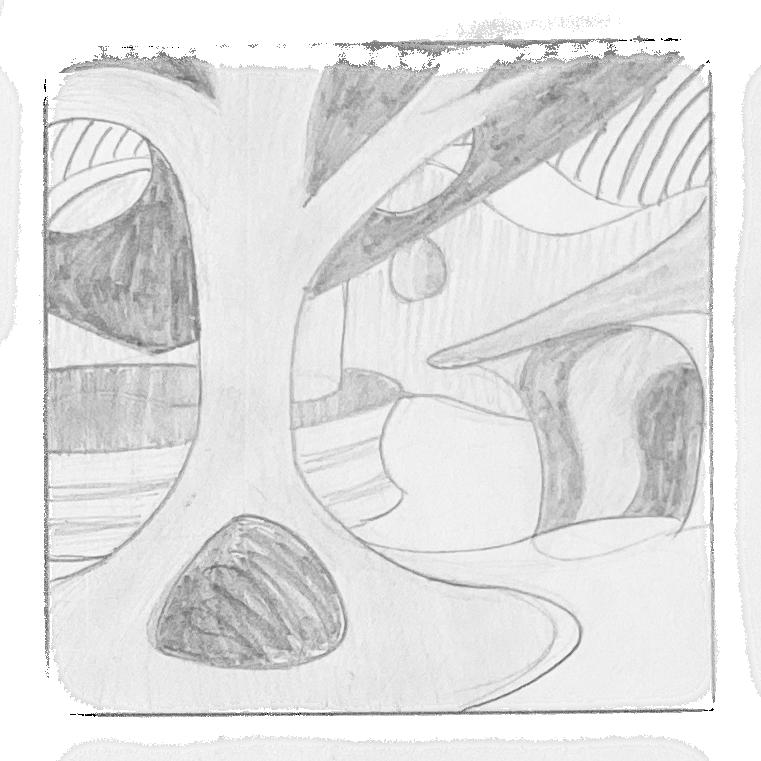
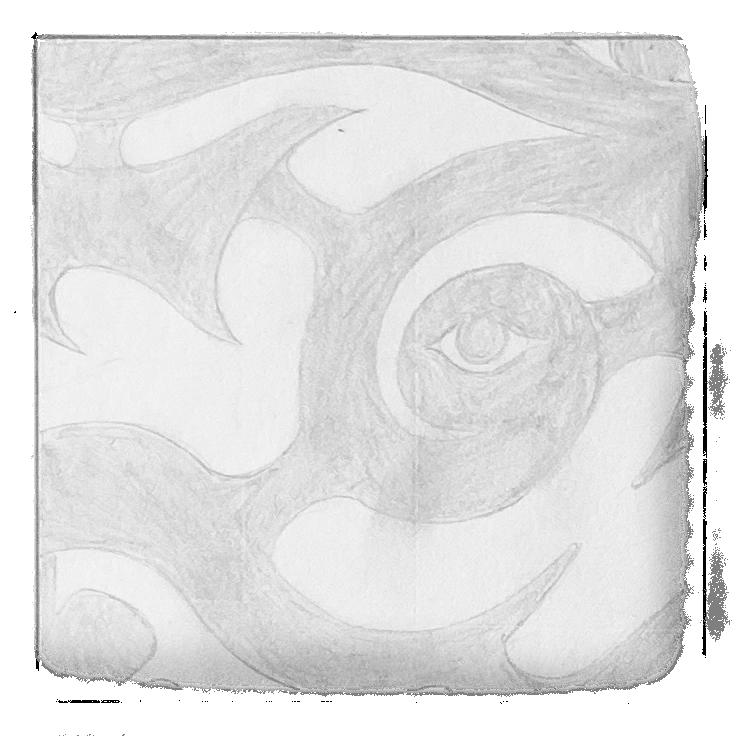
SERIES OF “EMOTION BOXES,” PORTRAYING THE INFINITE CYCLE OF PLAYFULNESS: FORMS START AS ABSTRACT, THEN BECOME INCREASINGLY CONSTRUCTED BEFORE BREAKING DOWN INTO PLAYFUL ABSTRACTION AGAIN
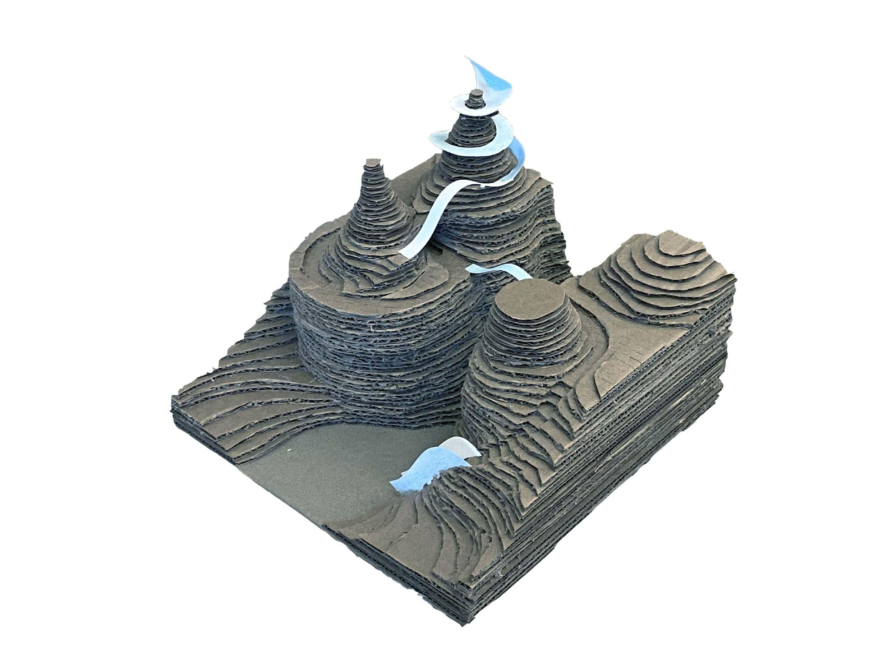
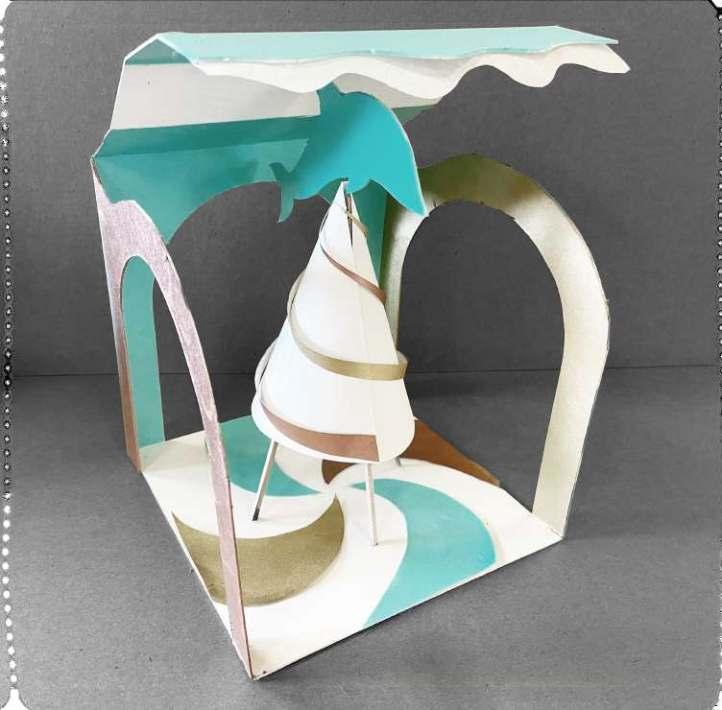

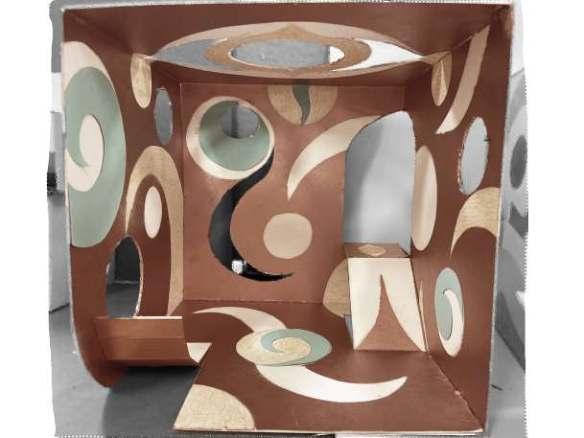
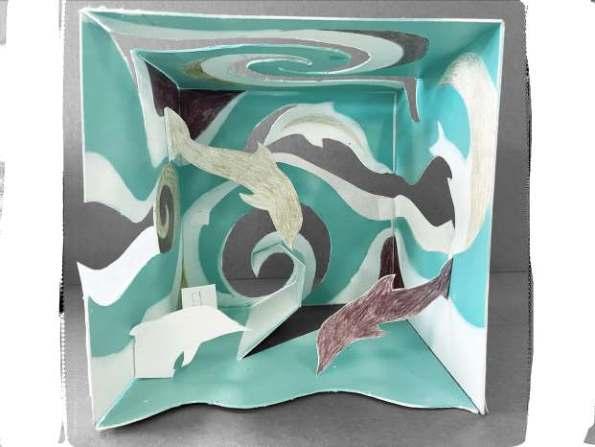

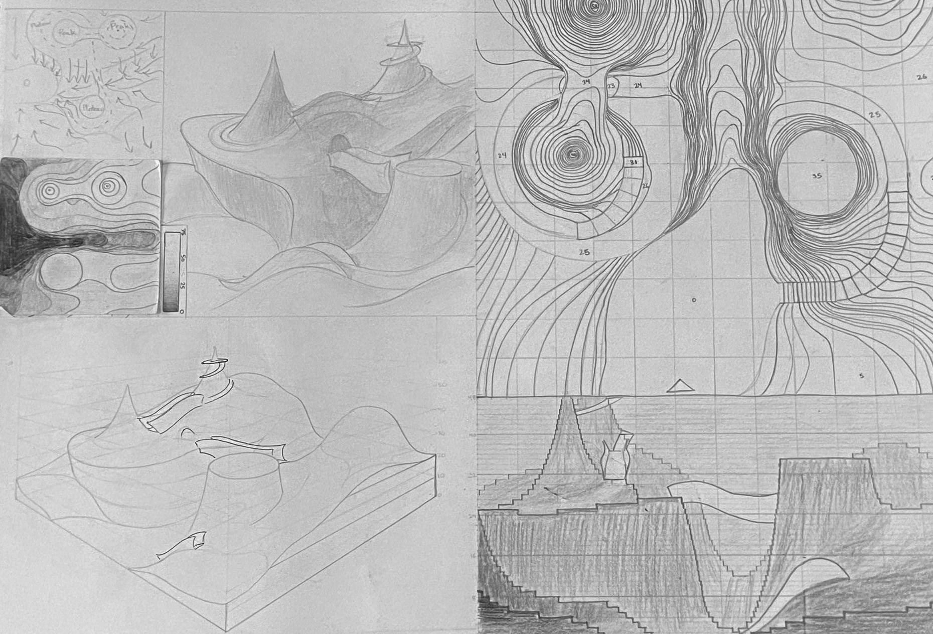

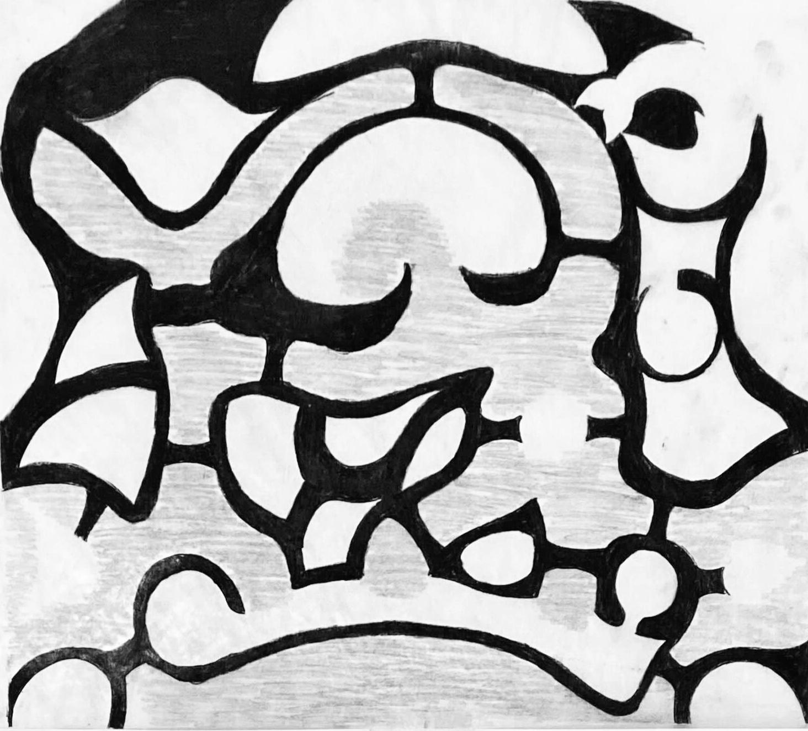
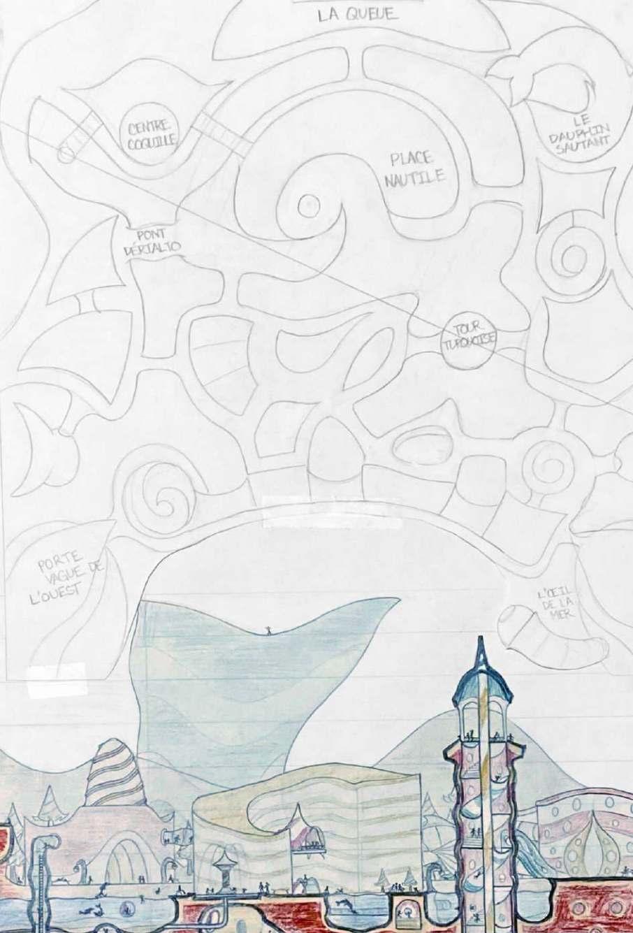
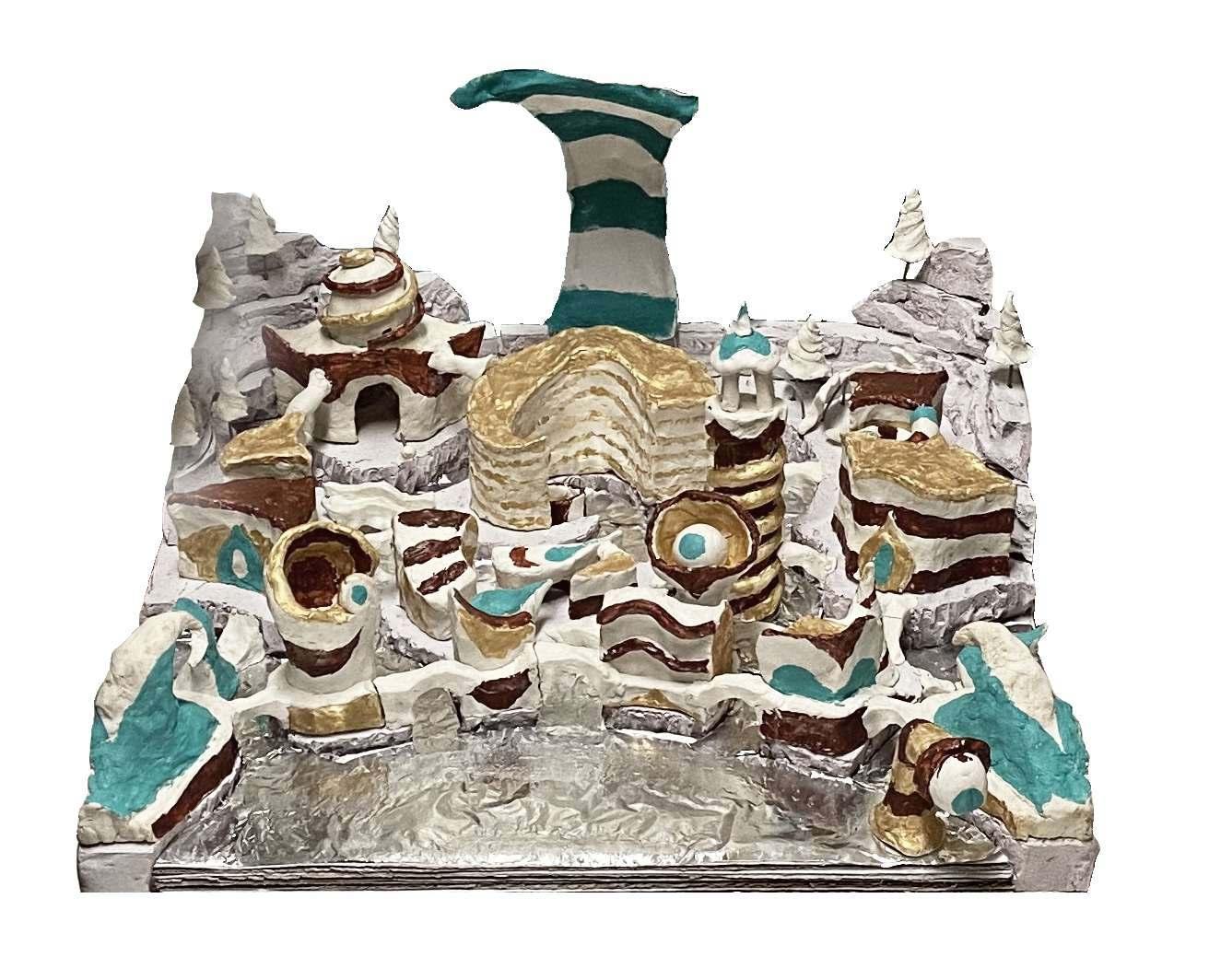

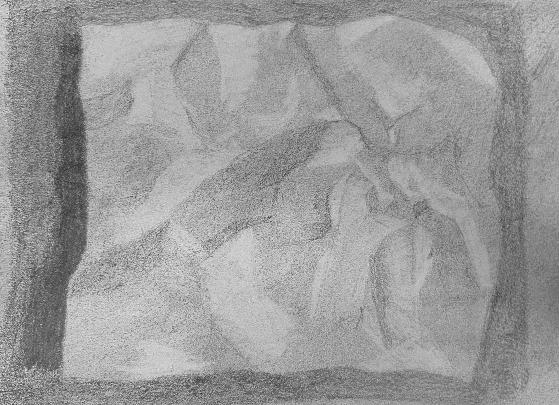
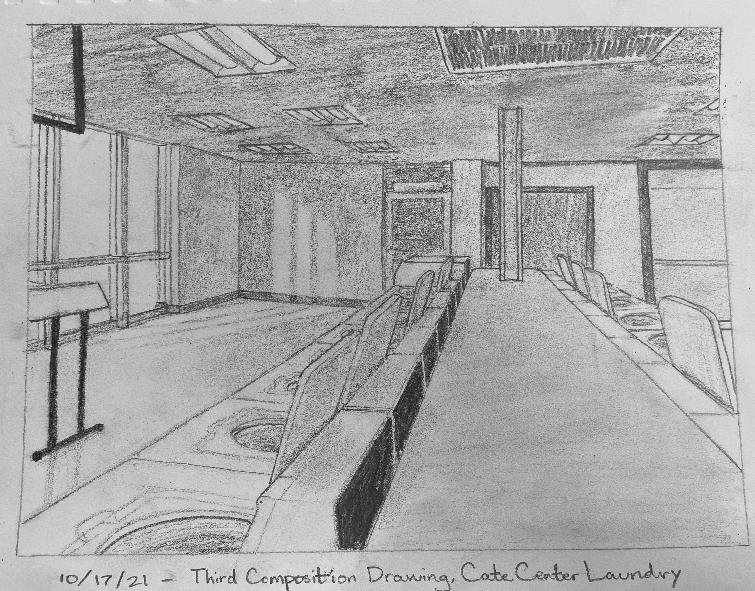
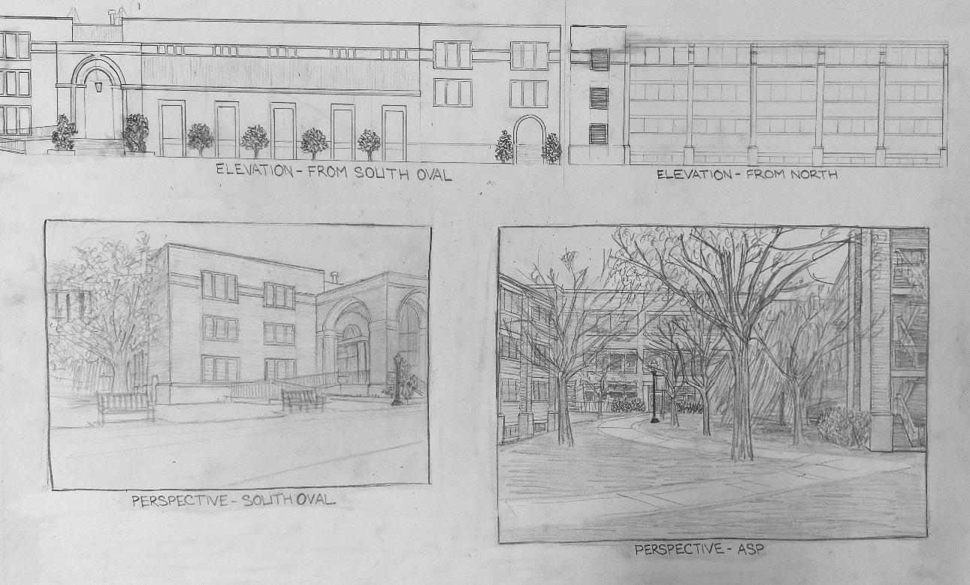

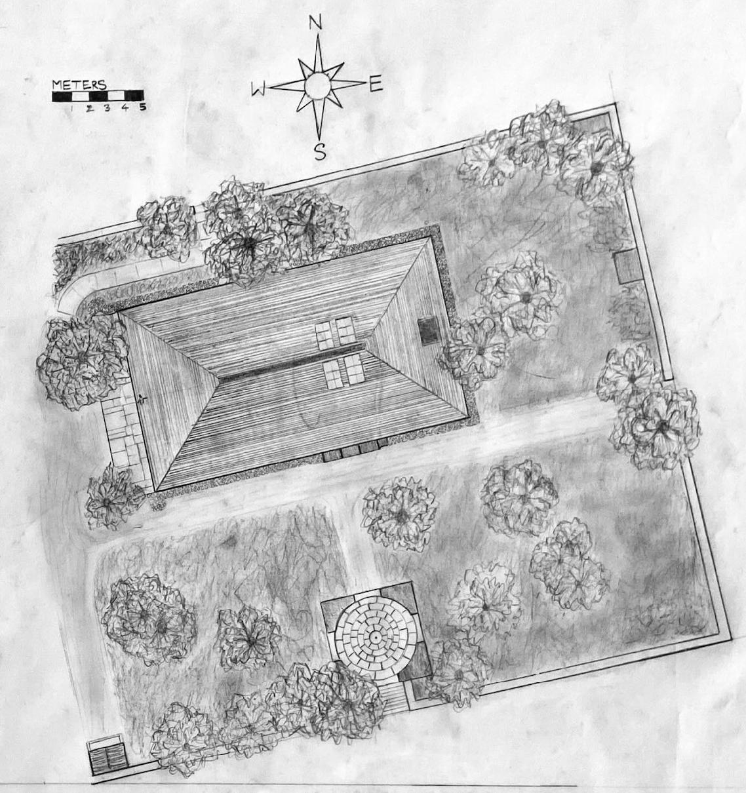
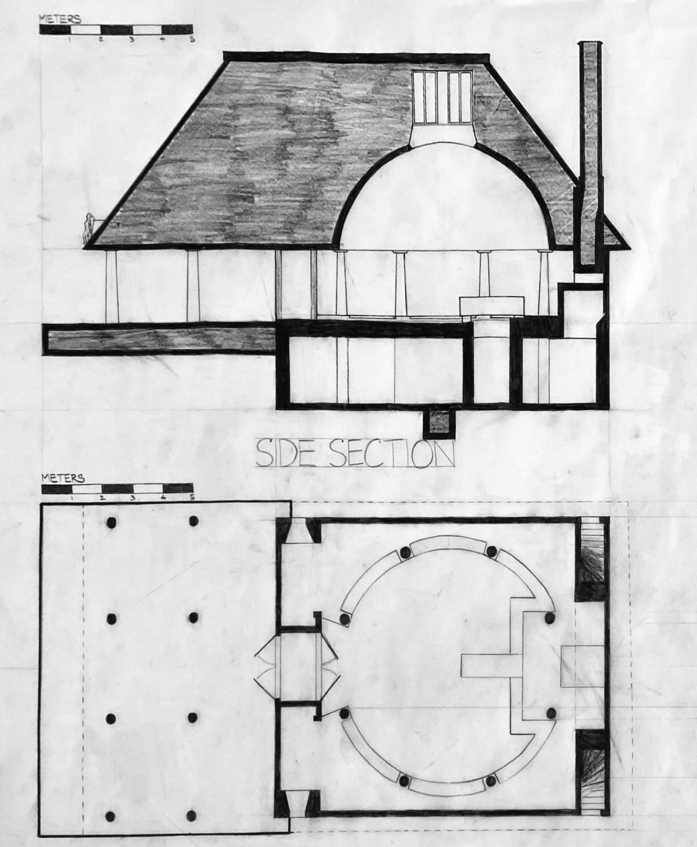
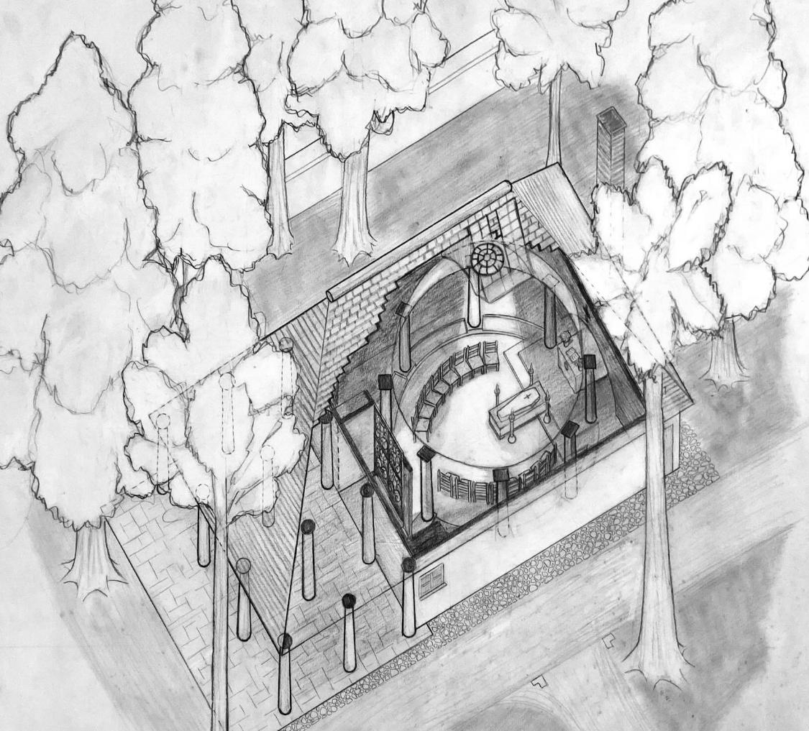
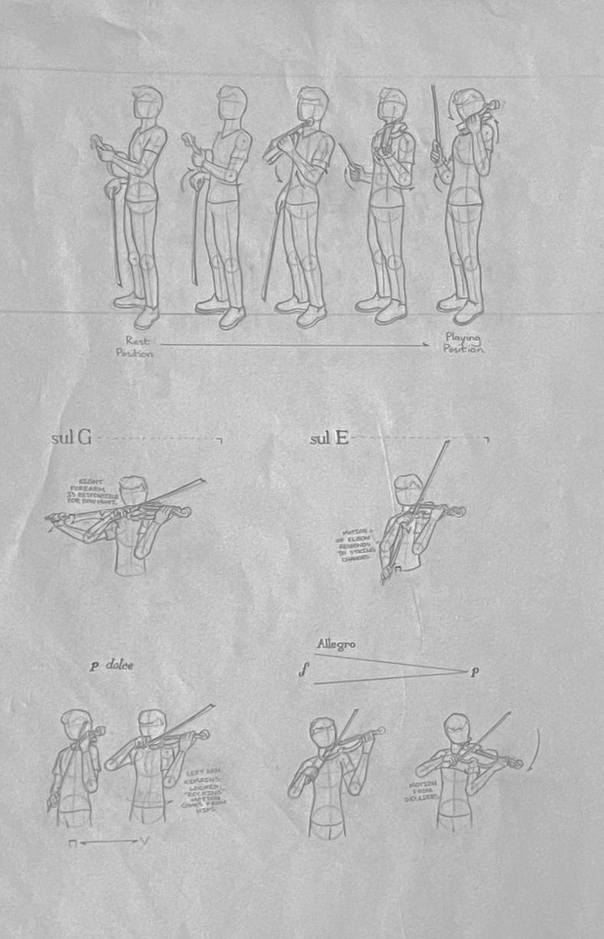
The end of second semester brought our first dedicated building design: a classroom inspired by the tradition of the “Renegades” at the OU school of architecture. The classroom is open to the outdoors, although it also must be protected from the elements, in my case by folding panels. My interpretation of the program was to make a school for theatre on the outskirts of OU’s campus, complete with an outdoor amphitheatre and canopy.
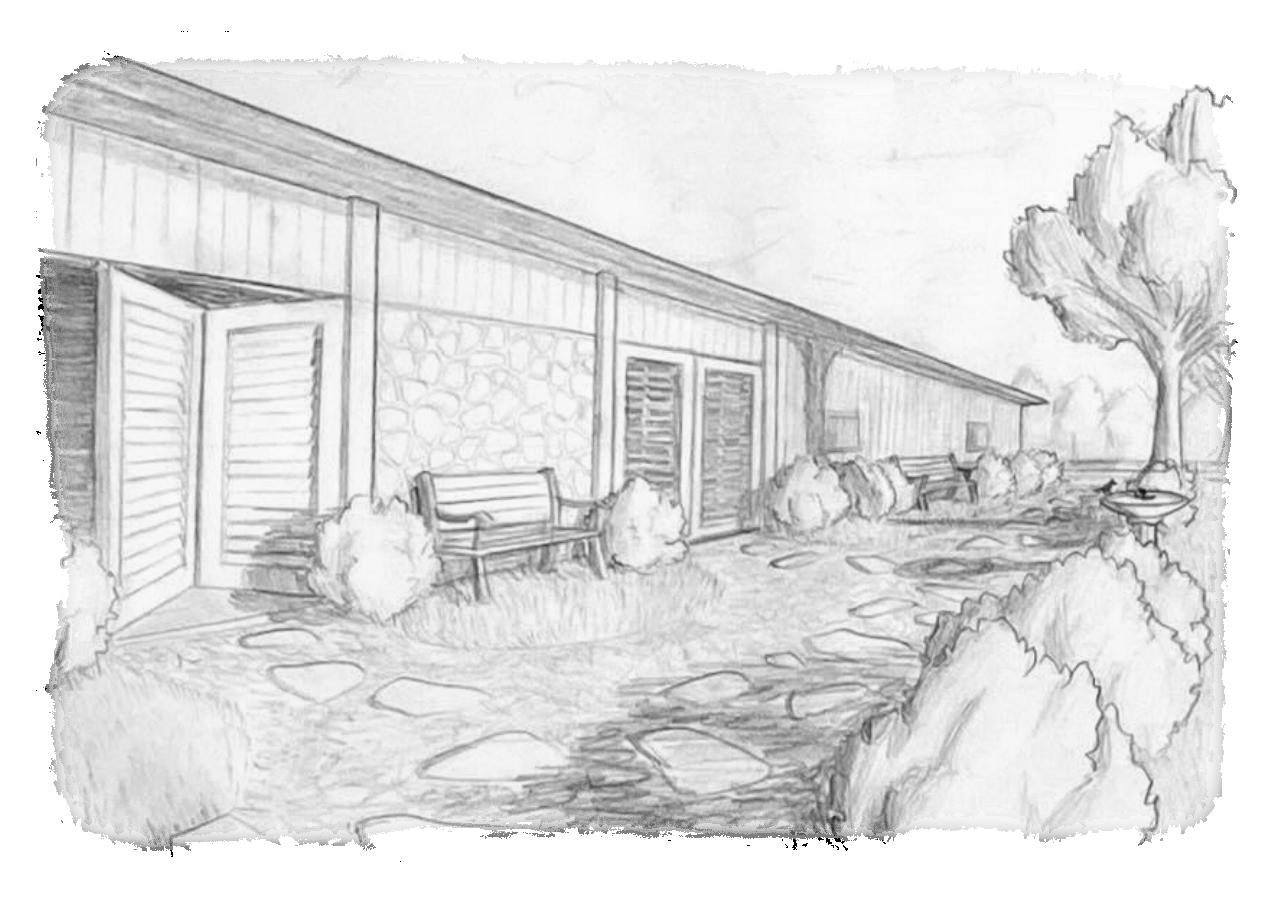
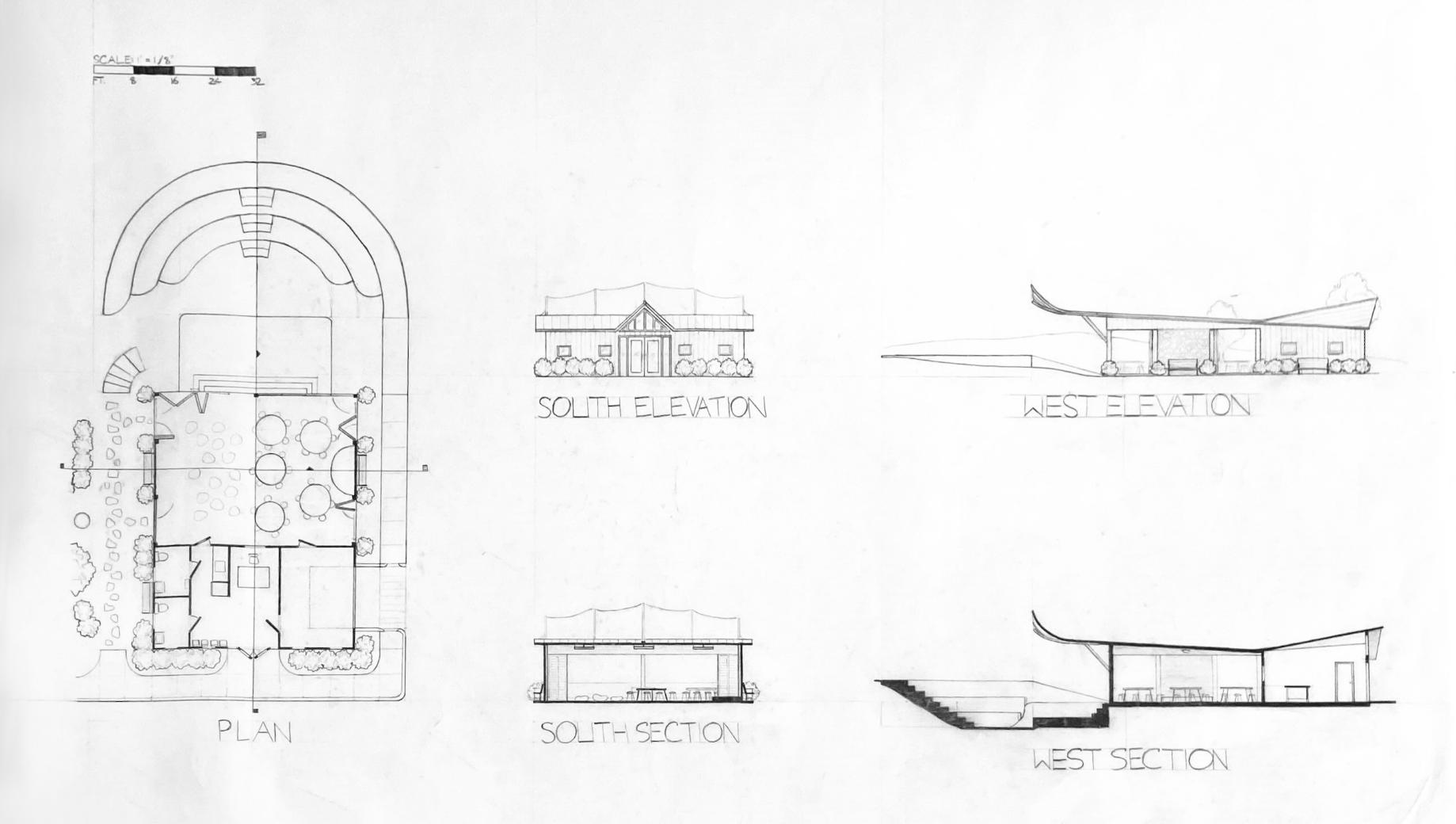
HAND-DRAWN PERSPECTIVE: ENTRANCE AND CONTEXT
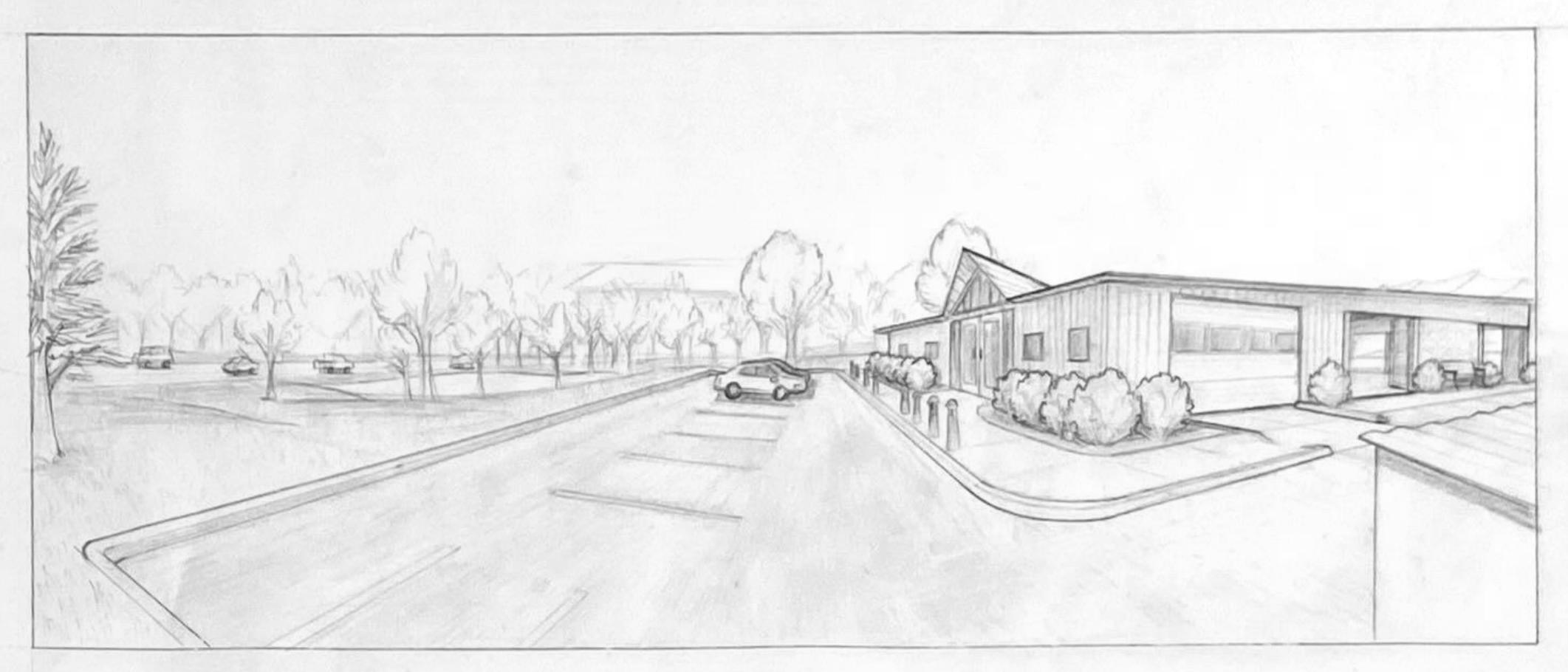
HAND-DRAWN PERSPECTIVE: AMPHITHEATRE
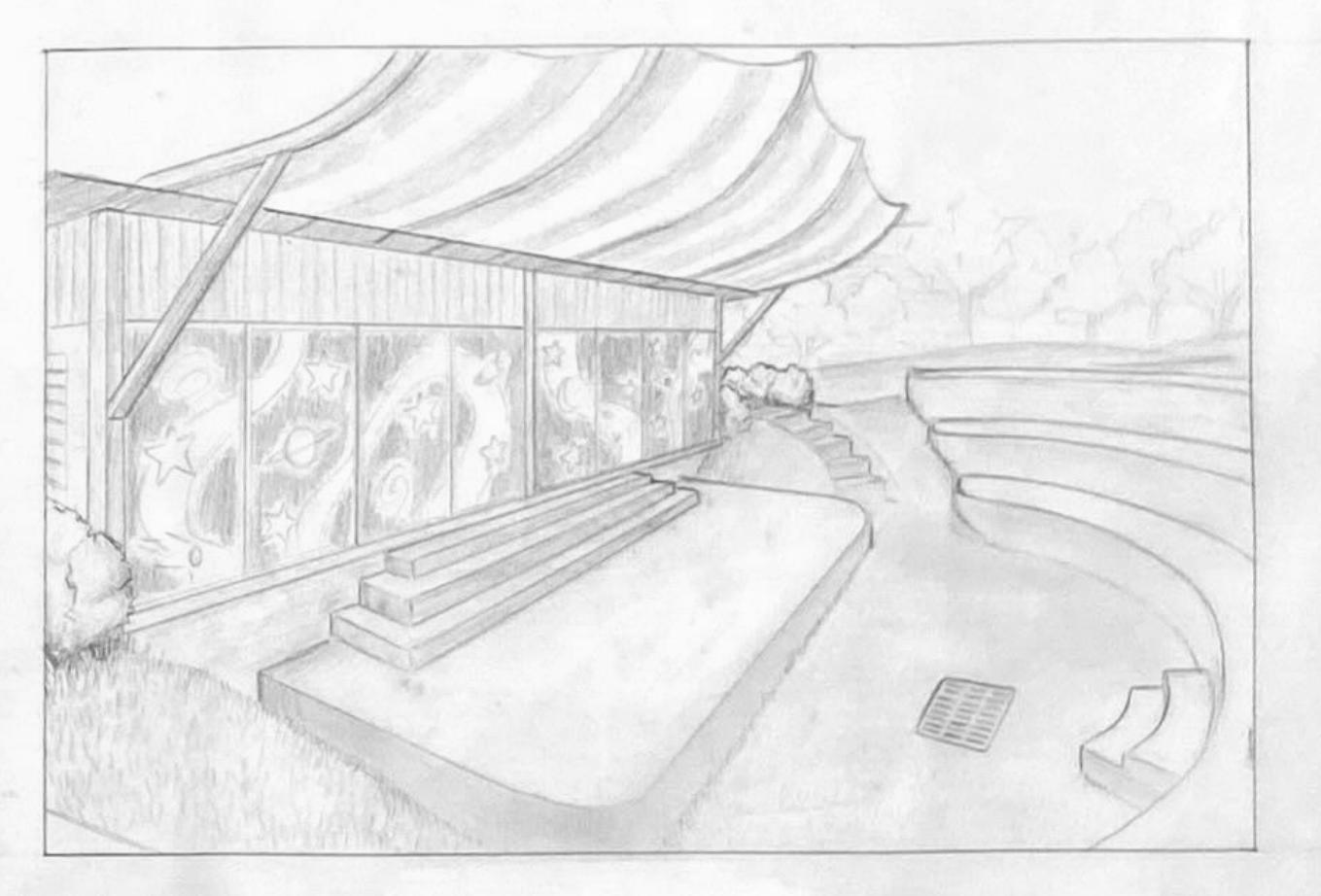
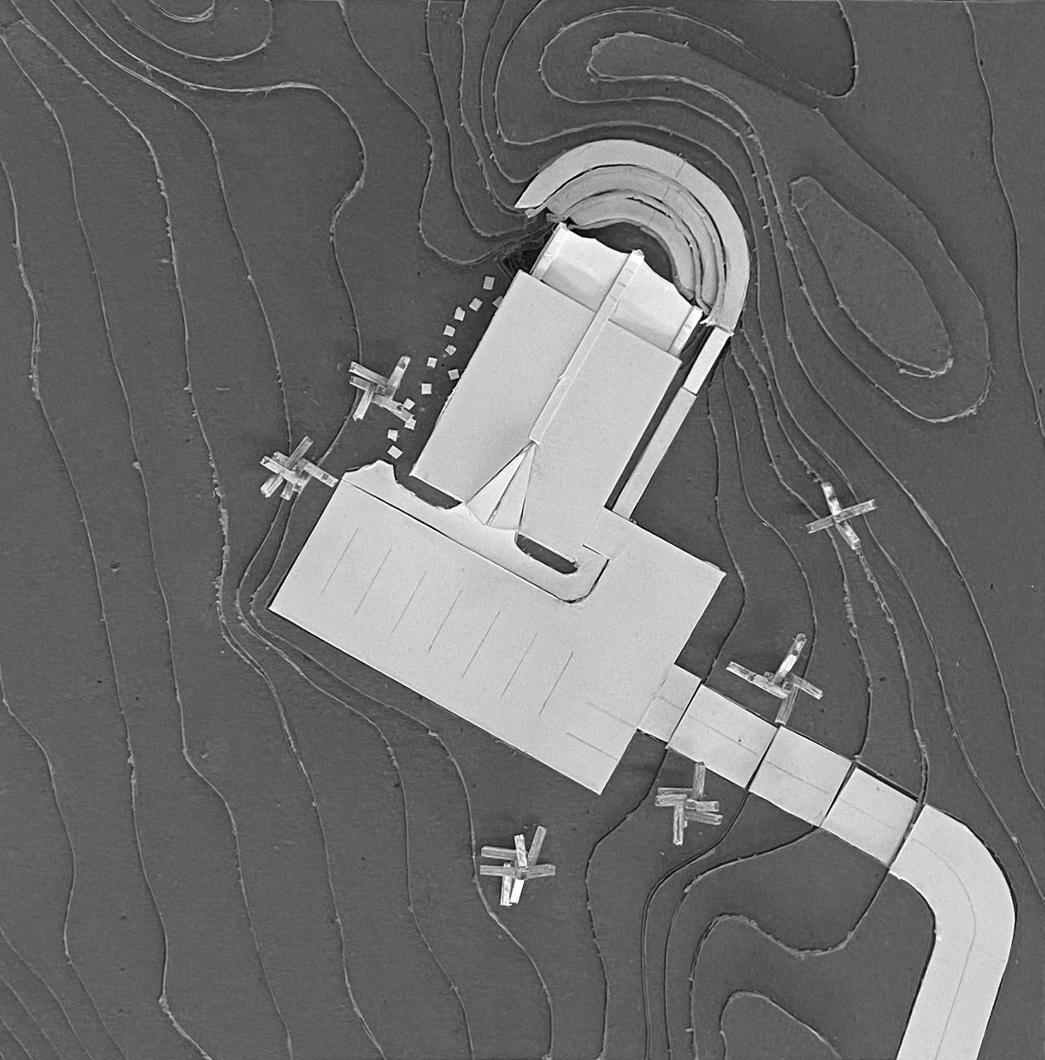
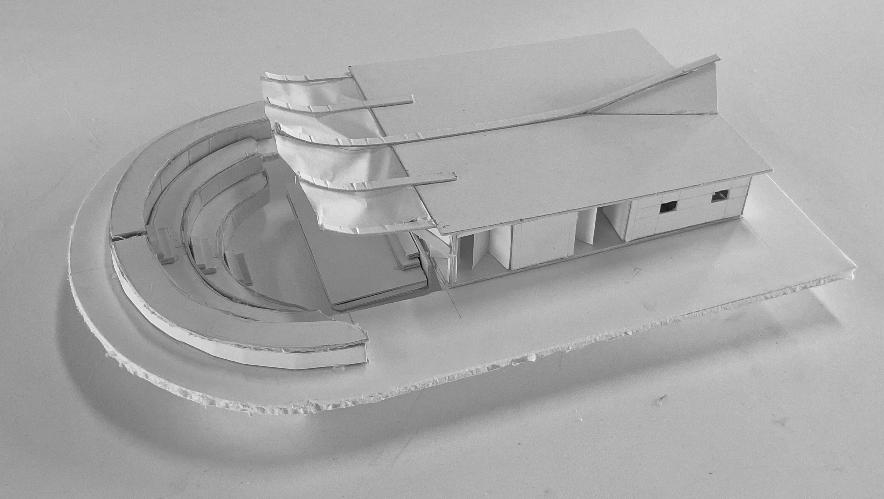
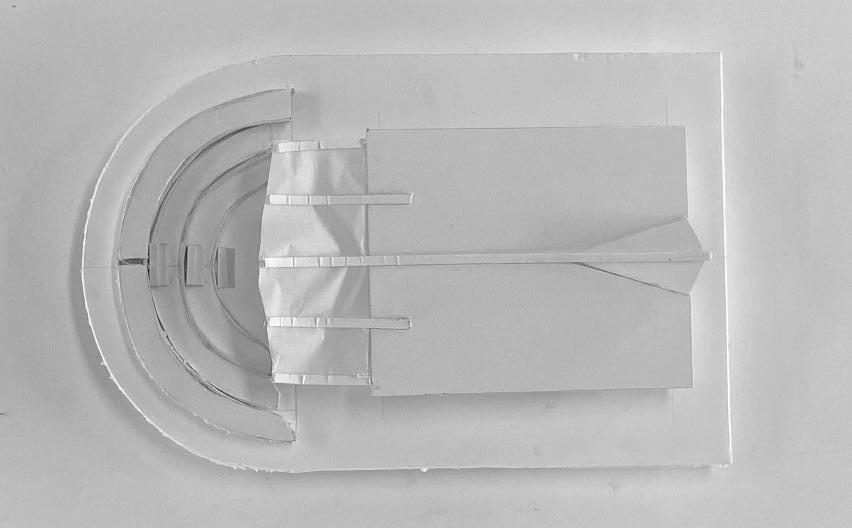
Every creature, no matter the size, has basic needs which must be met in its inabitated space. The ground beetle, order Carabidae, for example, requires a dark, moist environment in which to lay eggs and pupate, and access to the plants where it does its hunting. Surprisingly, it generally cannot climb steep slopes and needs a network of flat or gently sloped circulation to navigate -- much like us humans. Designing an above-ground habitat for this specimen demanded a thorough examination of its anatomy and physical needs and capabilities (shown on the right). Through creating this habitat, I learned to respect the requirements of whomever I’m designing for, no matter how small or insignificant they seem to me.
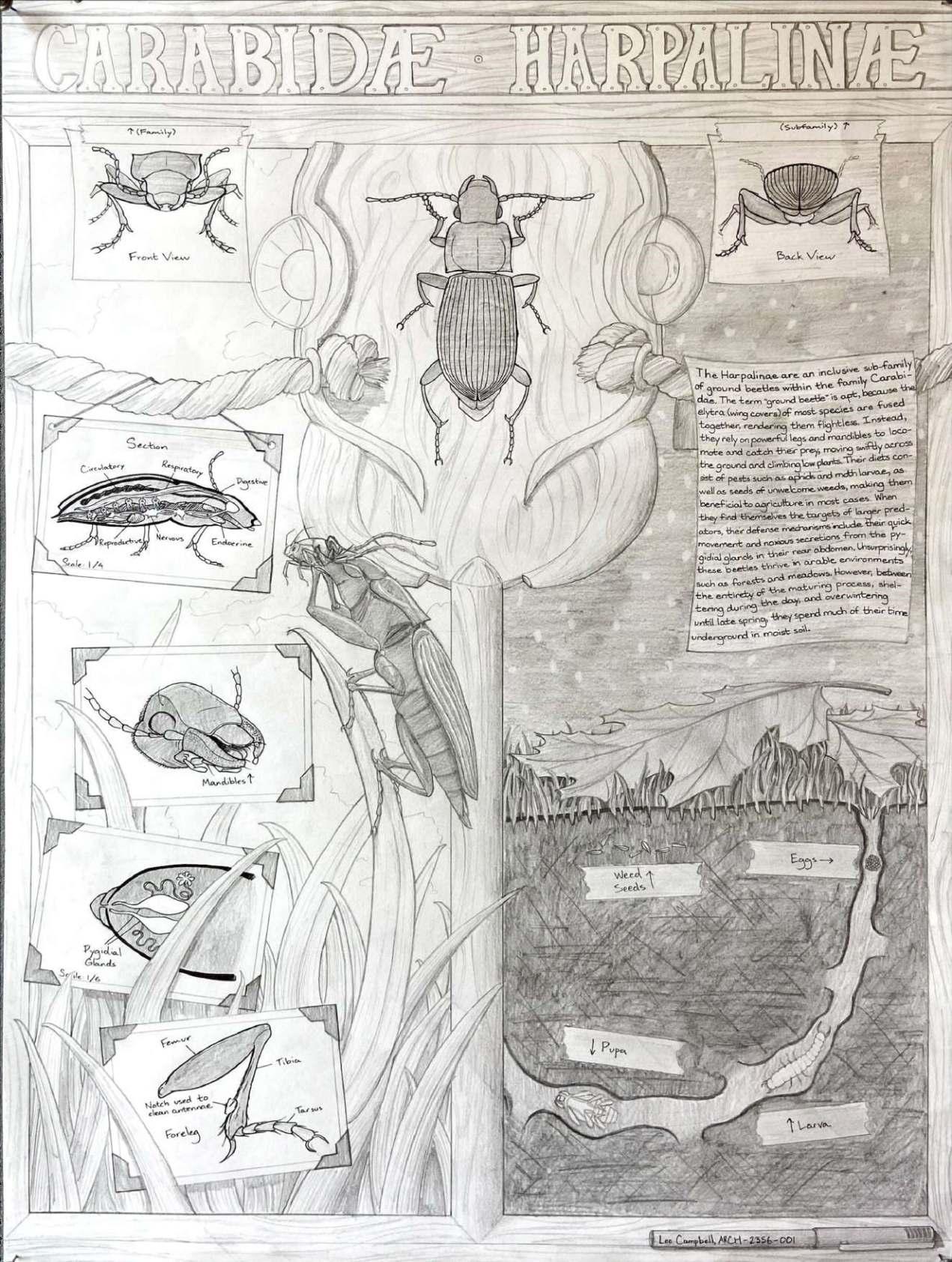
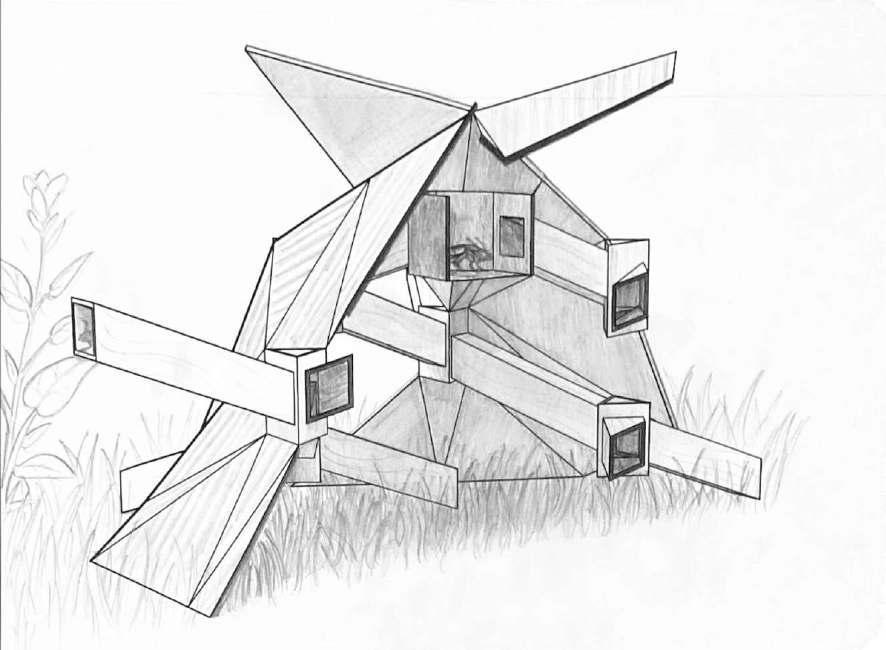
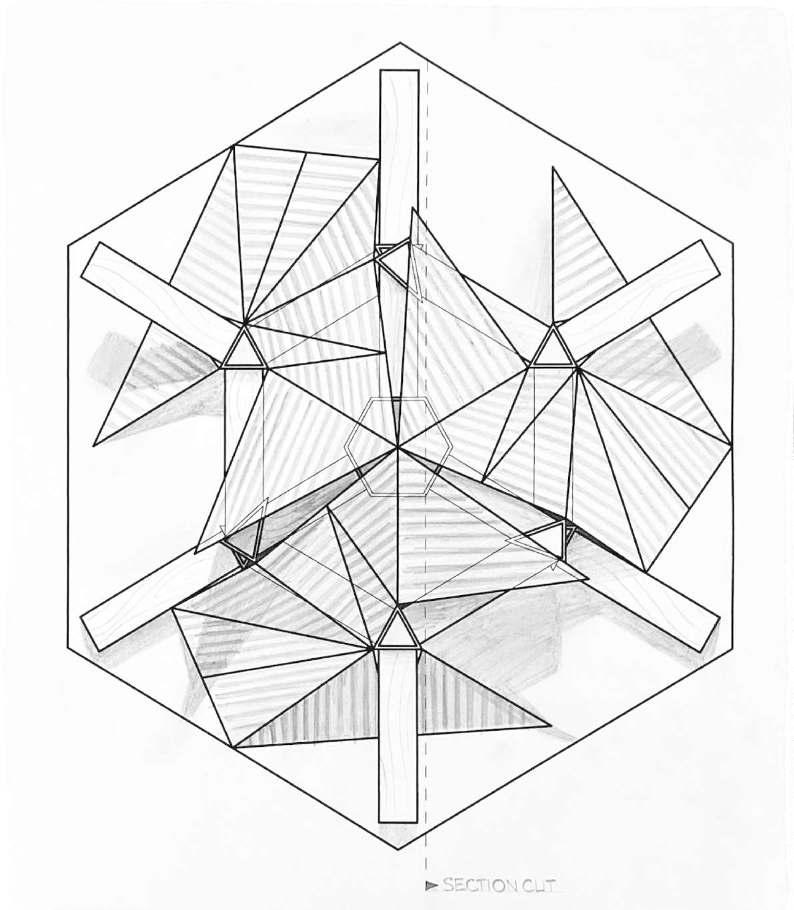

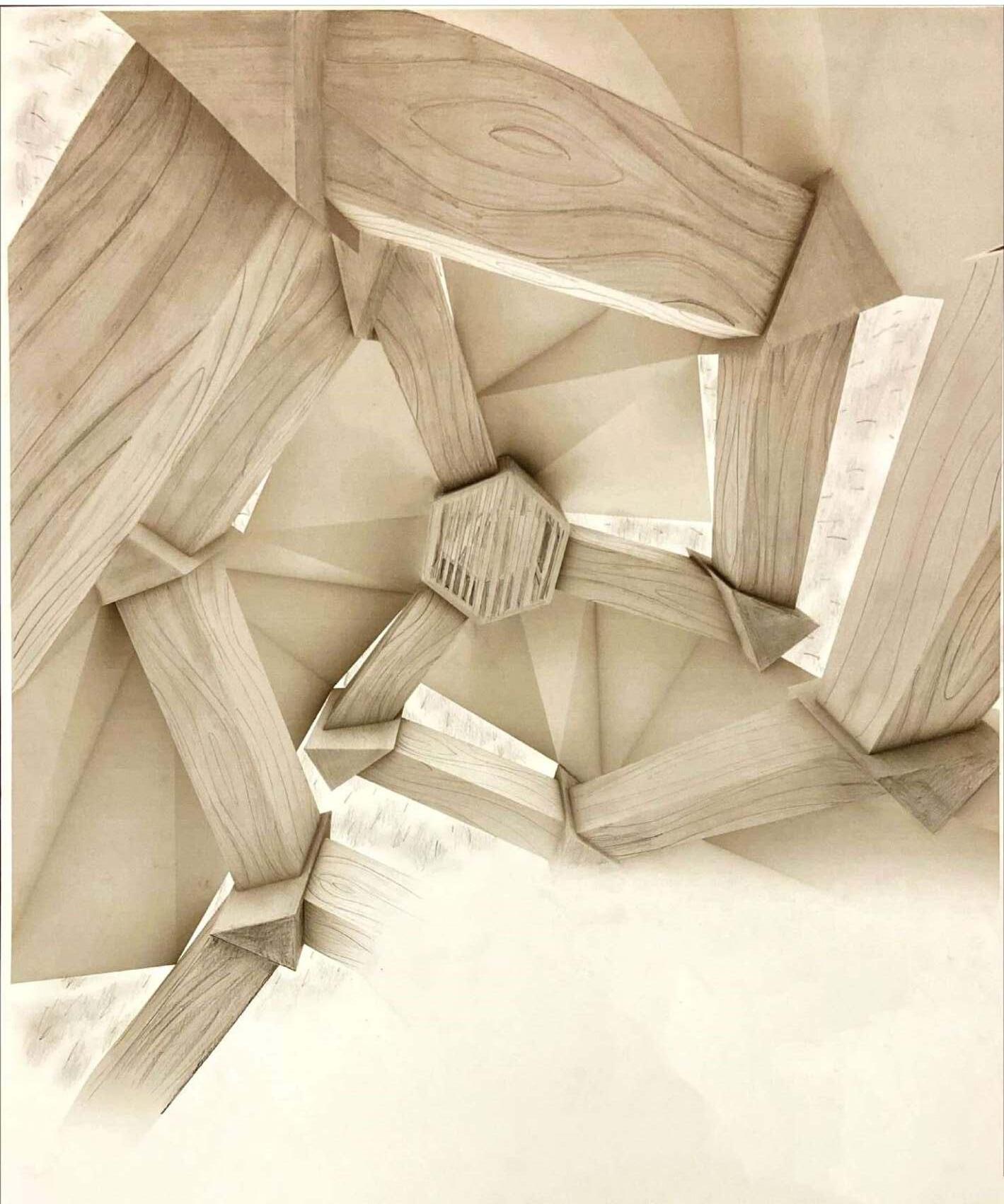

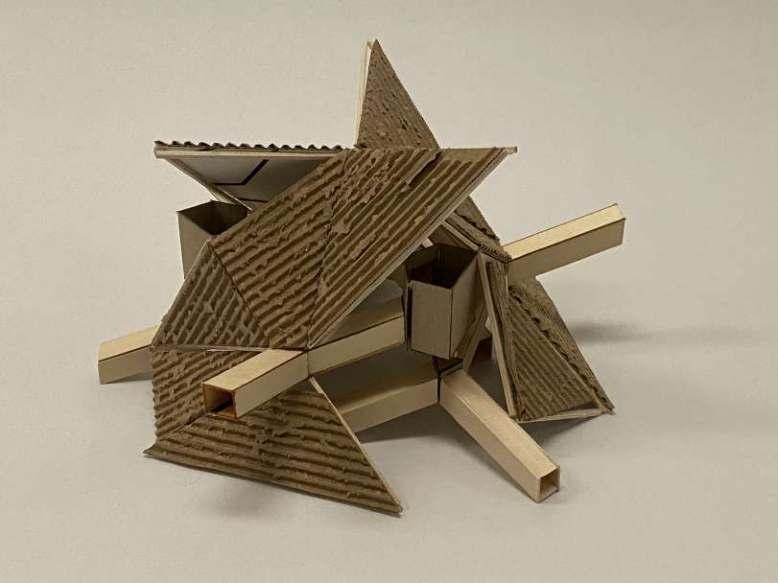
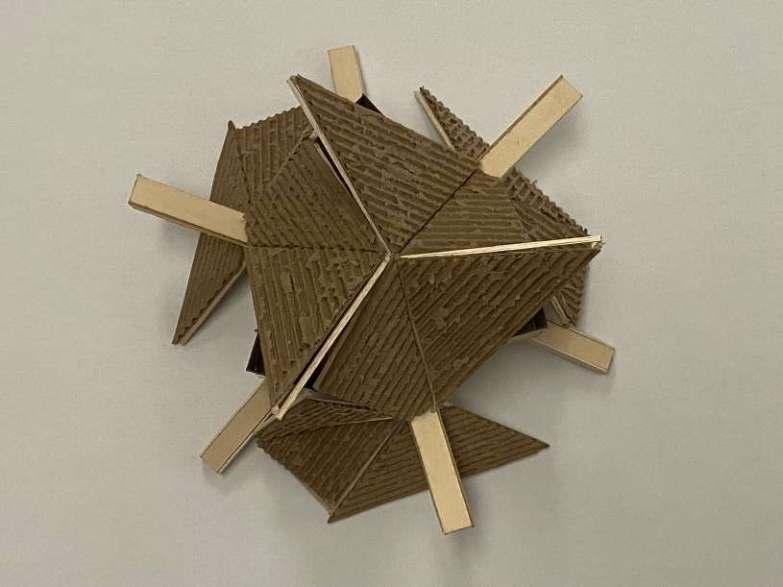
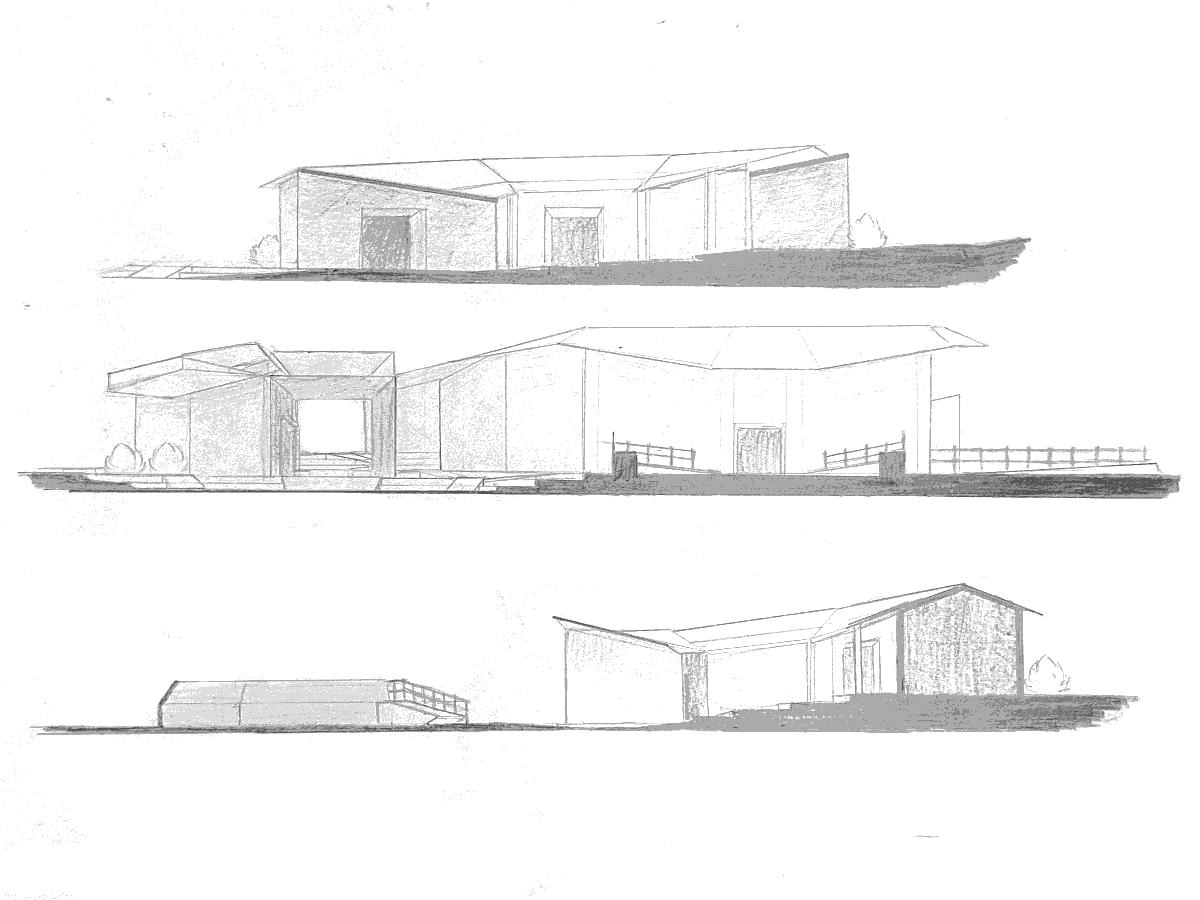
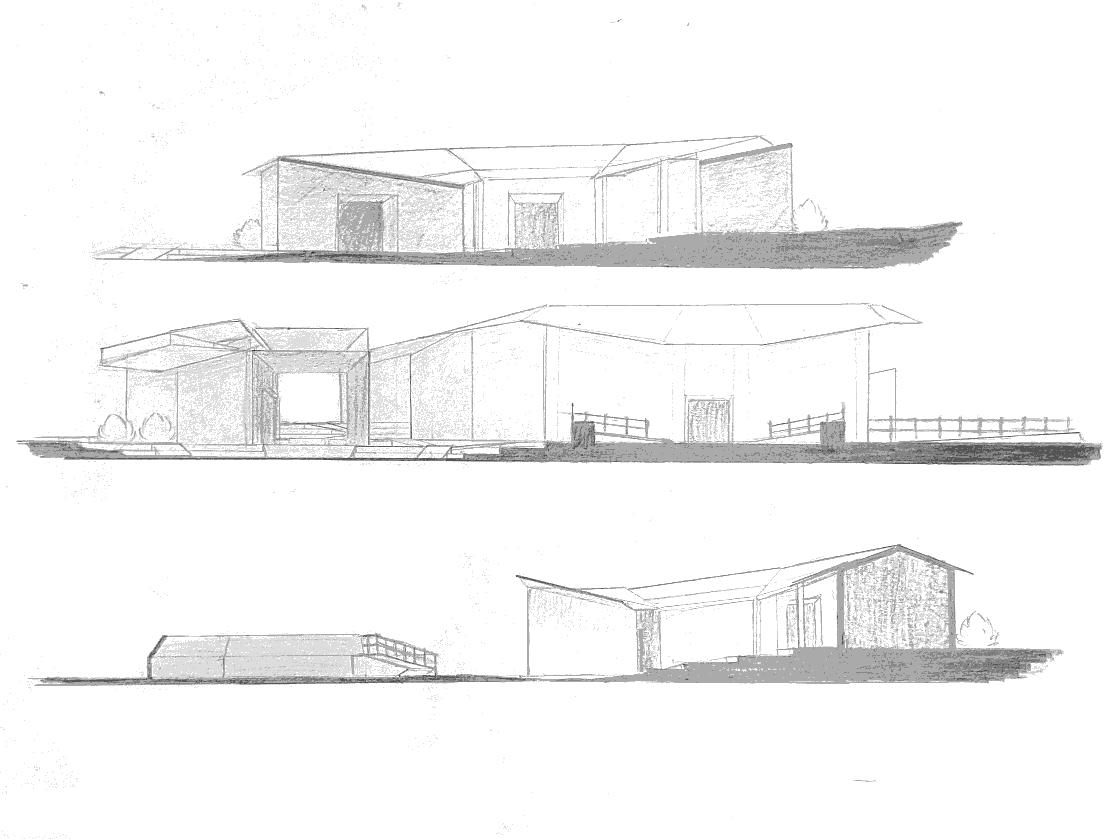
The Norman Equine Assisted Therapy Center is a proposed addition to the JD McCarty Center for Children with Disabilities, in which summer campers could participate in therapeutic activities such as riding and caring for horses. This was a challenging program, as I had to consider the needs of the horses, the staff, and the young campers, whose differing abilities demand a strong attention to universal design. During this project, I learned a lot about analyzing a site, formally organizing spaces, and managing the complex requirements of a building, and, while there are many things I wish I had done differently in retrospect, it helped me a lot with my future projects. This project also taught me both the importance and the specific requirements of designing for people with disabilities.
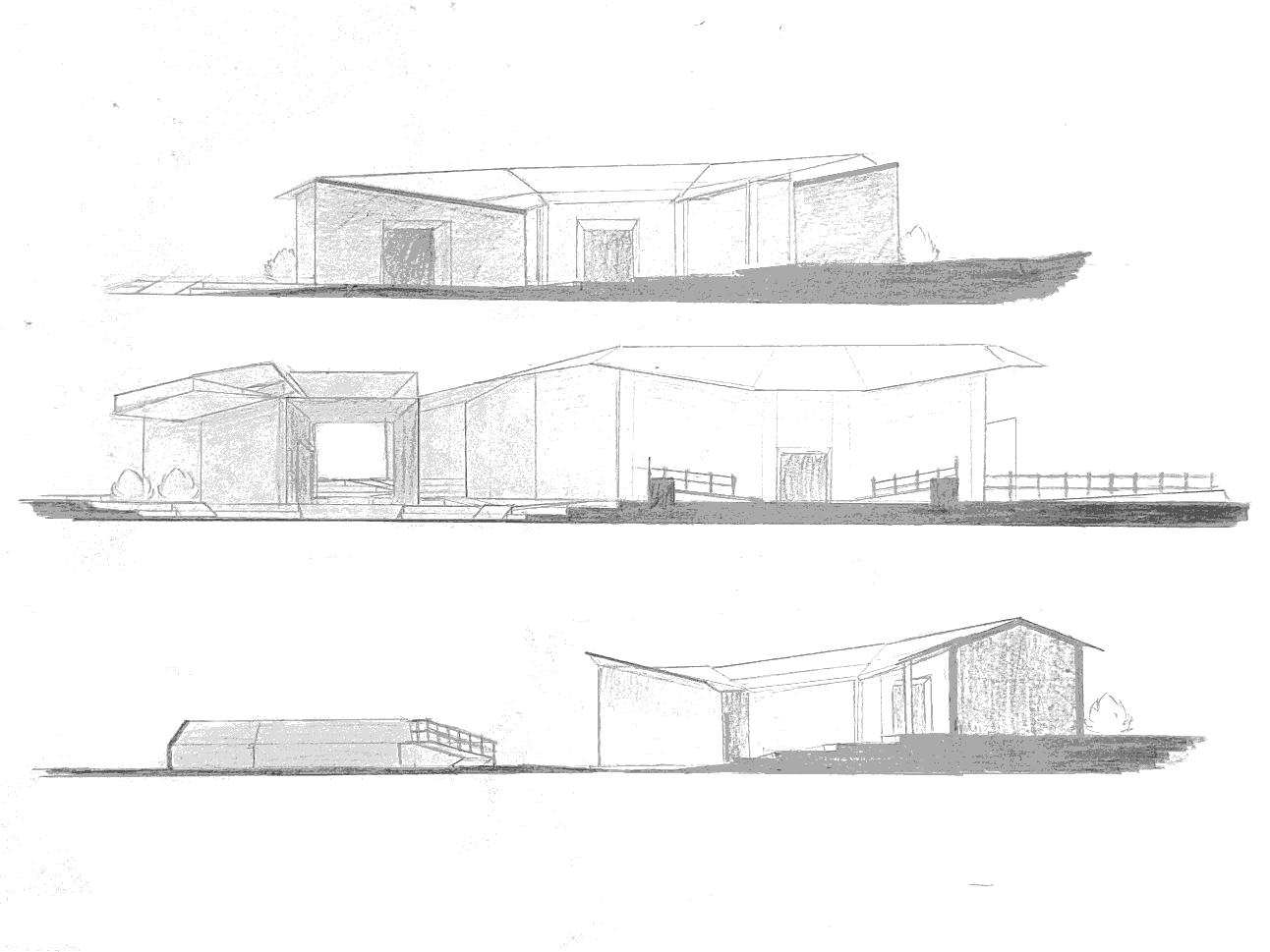
TAKEN FROM SITE ANALYSIS



COLLAGE SHOWING VIEWS AND SLOPED TOPOGRAPHY
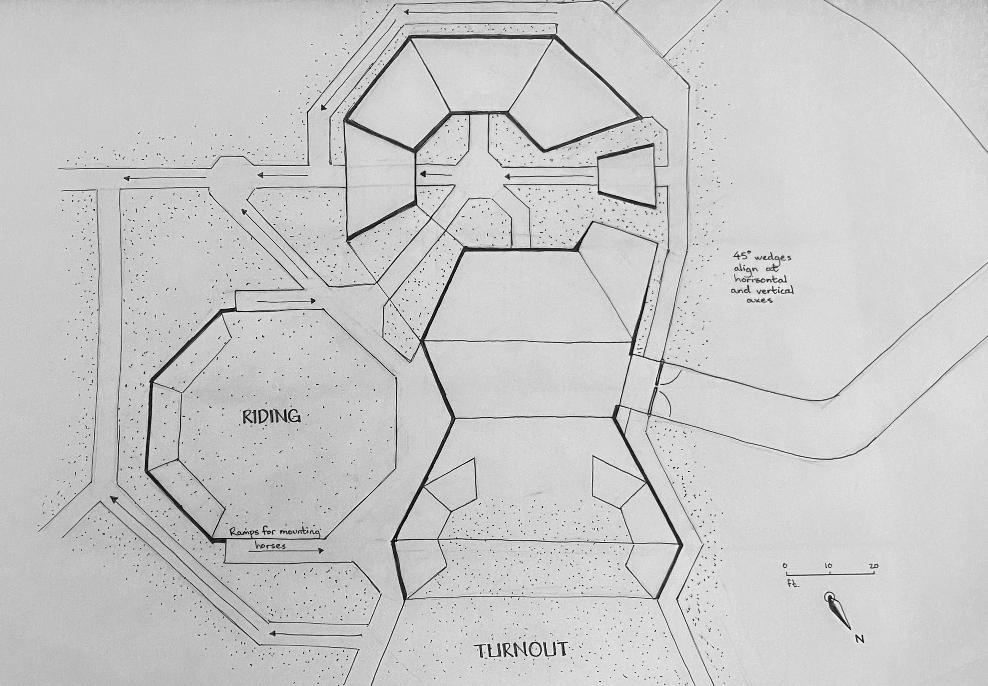
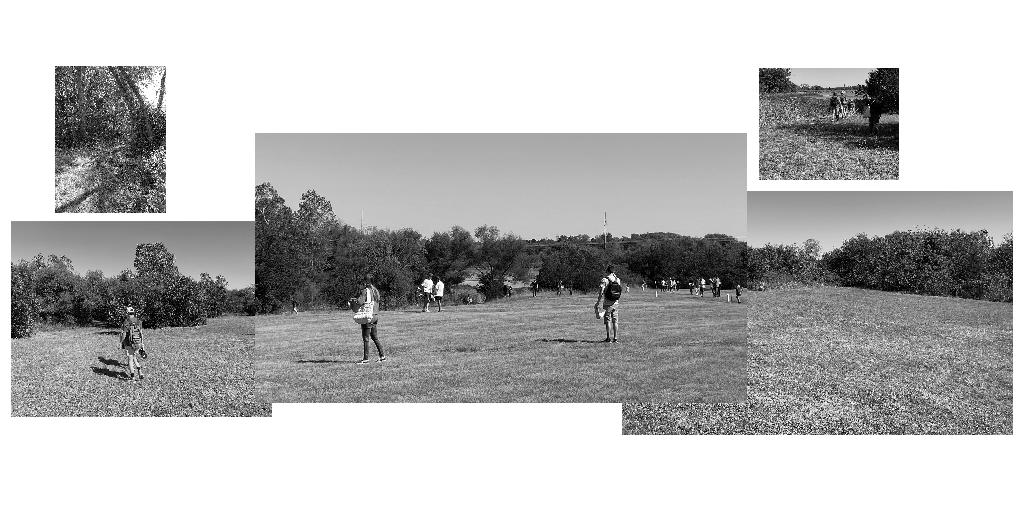
SPATIAL DIAGRAM SHOWING PROGRAM AND CIRCULATION
PARTI DIAGRAM BLOCKING OUT SPACES
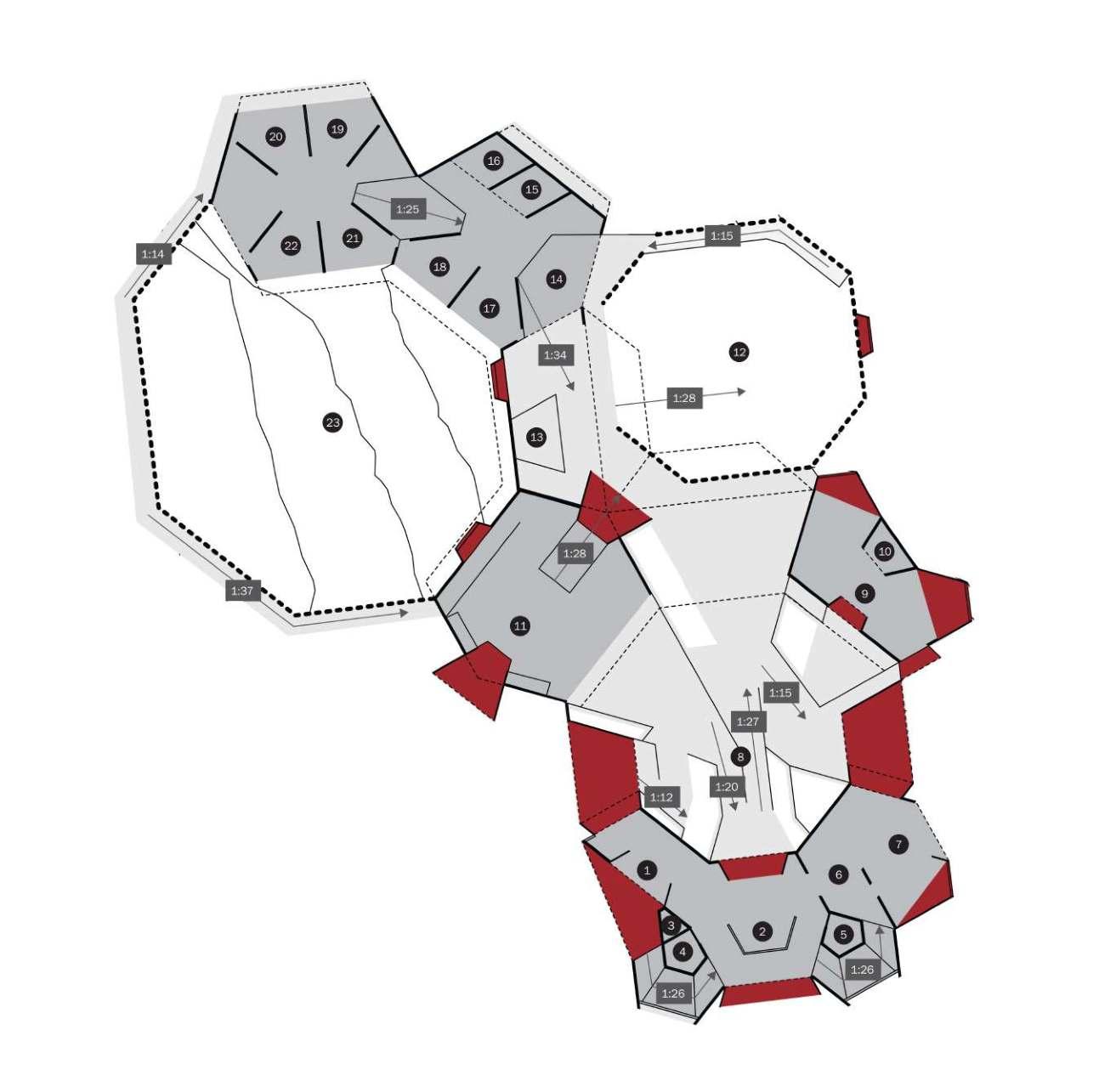

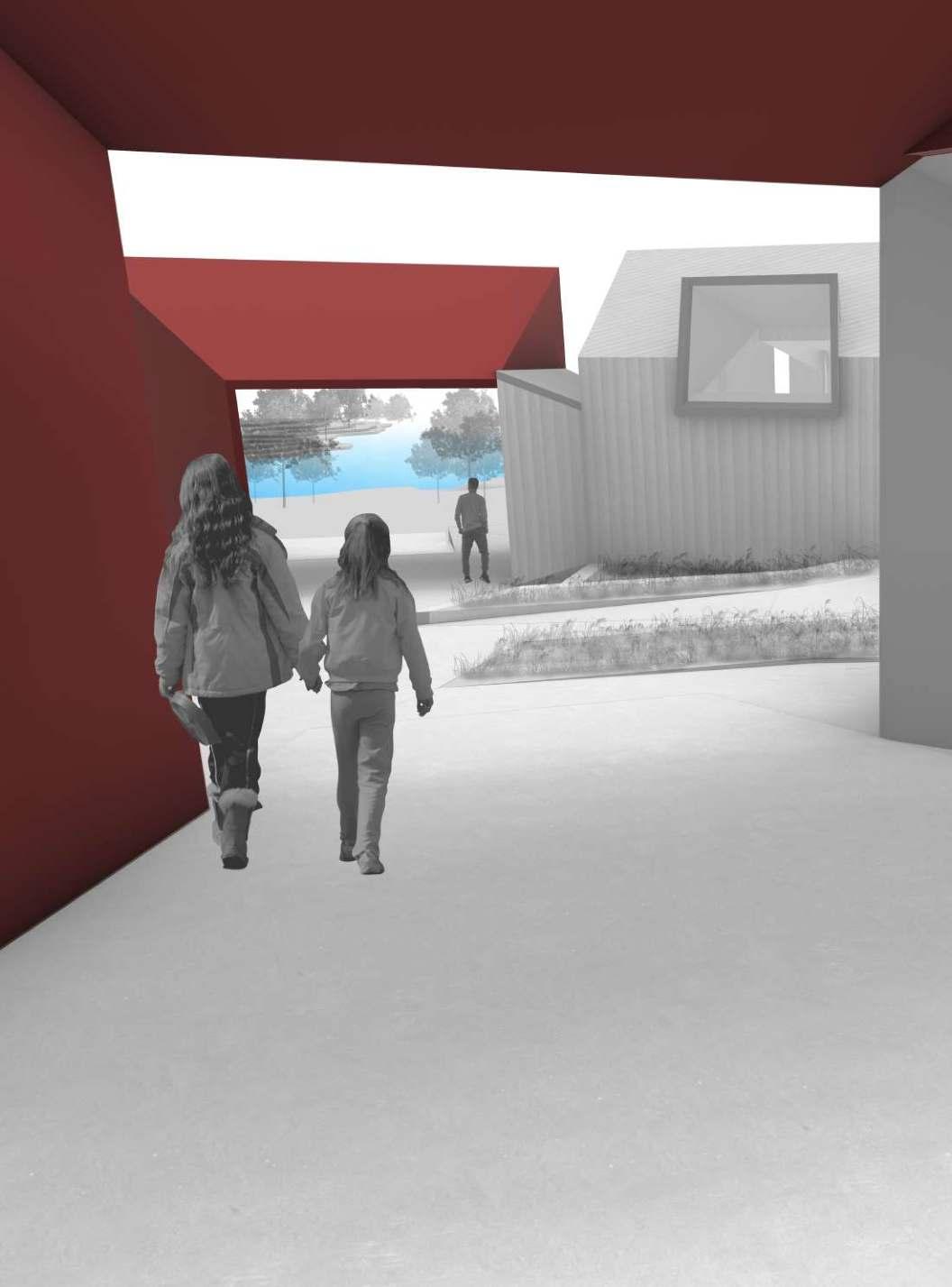
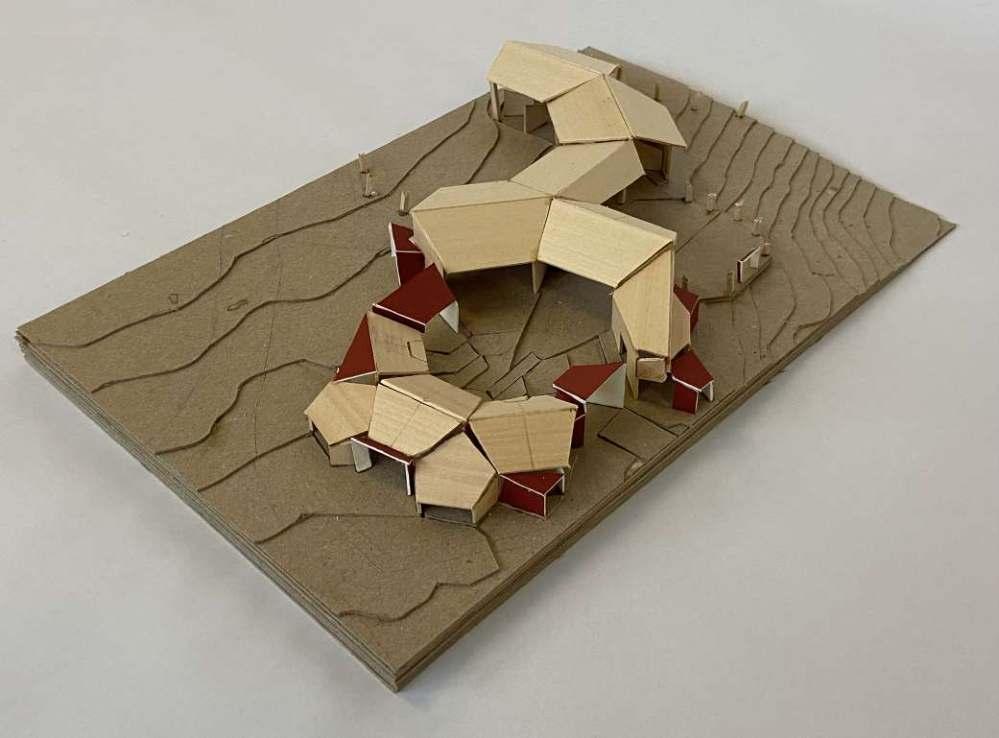
Downtown Norman is a charming, walkable place, but its lack of green space is a significant problem, in terms of both the general atmosphere and the city’s resilience to climate change. The Urban Grove attempts to remedy that by providing a highly productive urban farming center, classrooms educating people of all ages on agriculture and cuisine, and green spaces for staff and the public to enjoy alike. Its name is intentionally an oxymoron; despite the natural, isolated environment it creates, its design is deeply integrated with the surrounding urban environment.
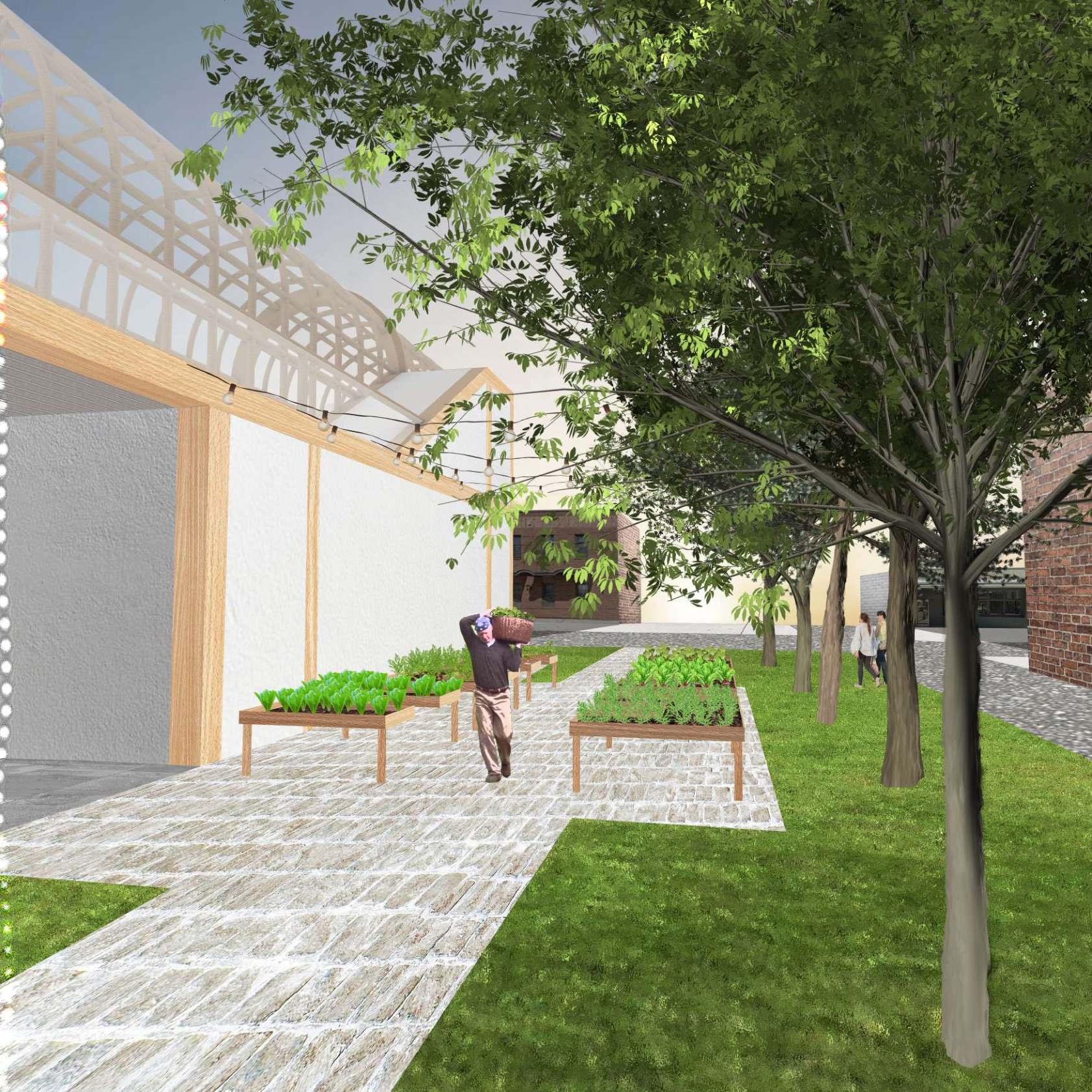
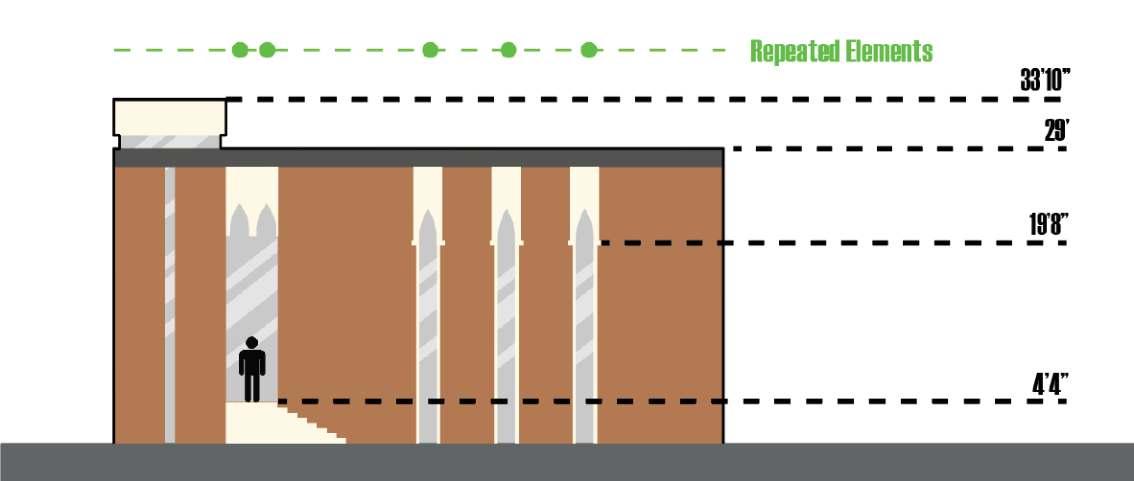
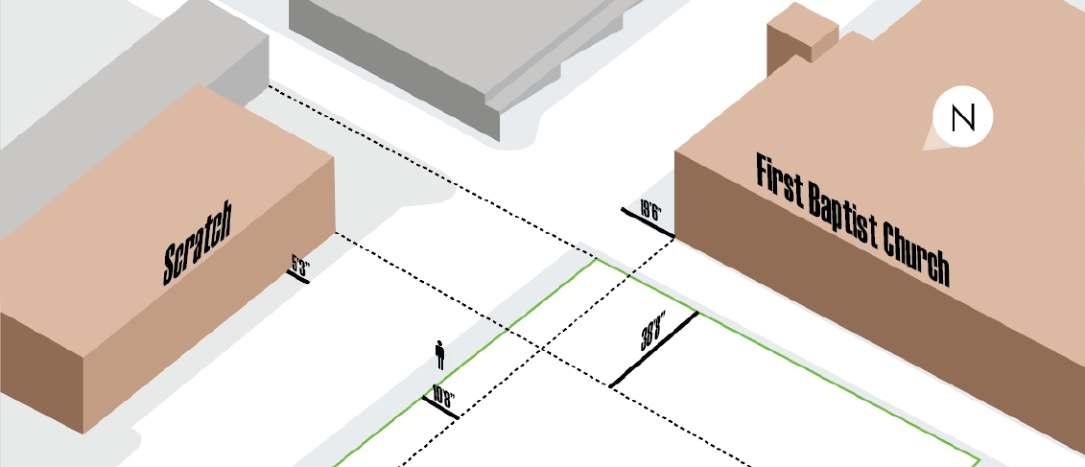
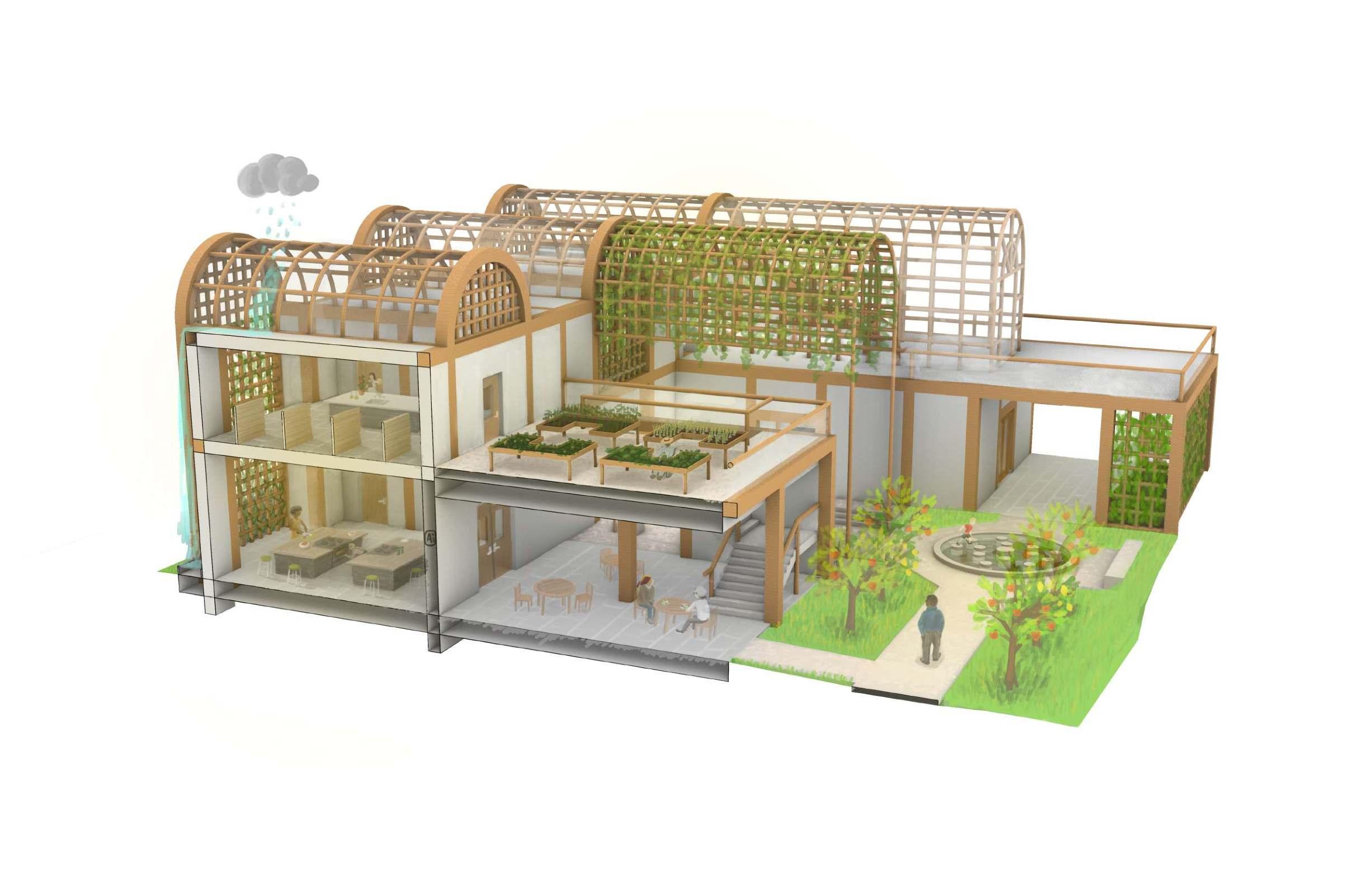
RENDERING COLLAGES (LEFT TO RIGHT): INTERIOR GROWING SPACE, MAIN ENTRANCE, KITCHEN/COOKING CLASSROOM

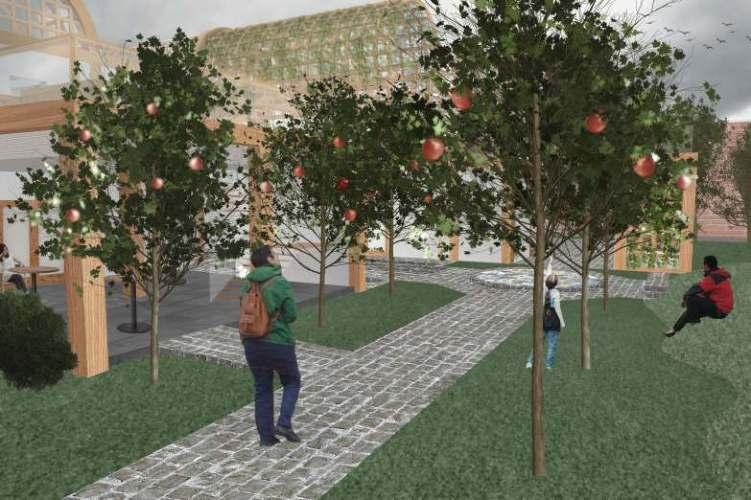
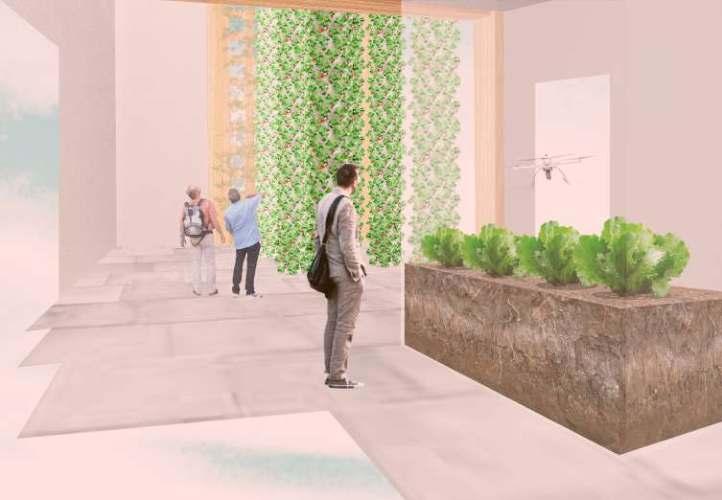
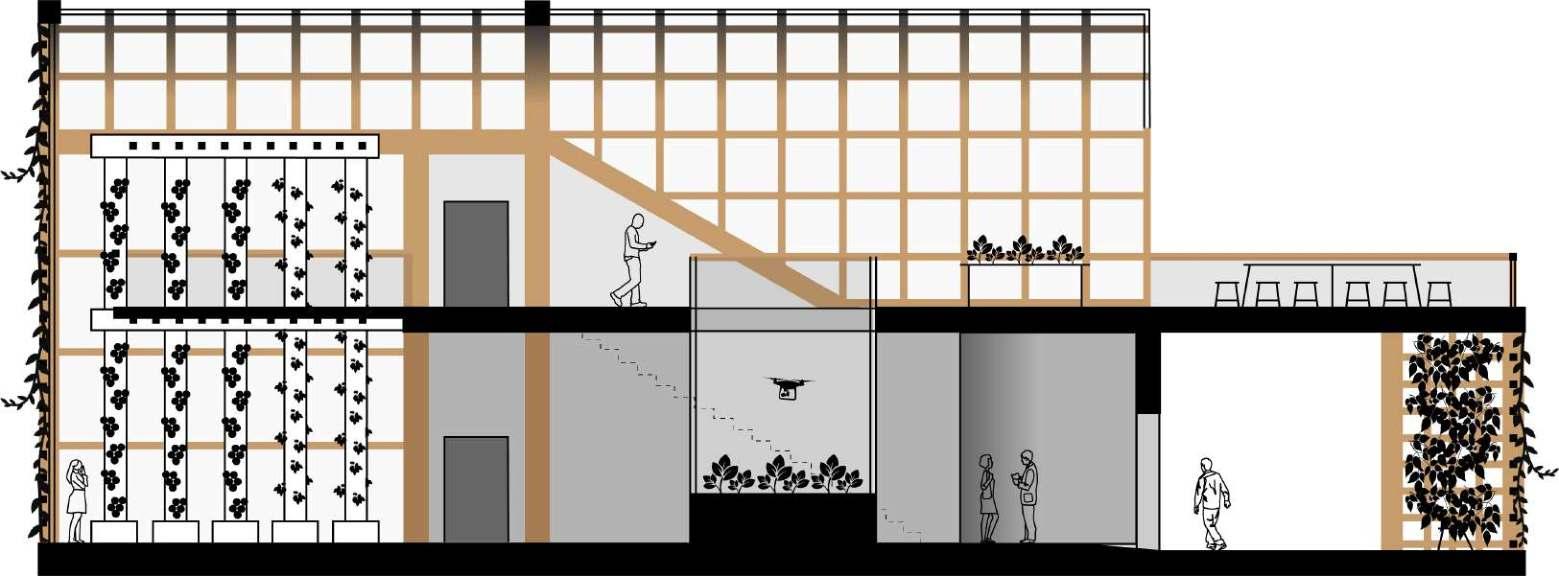

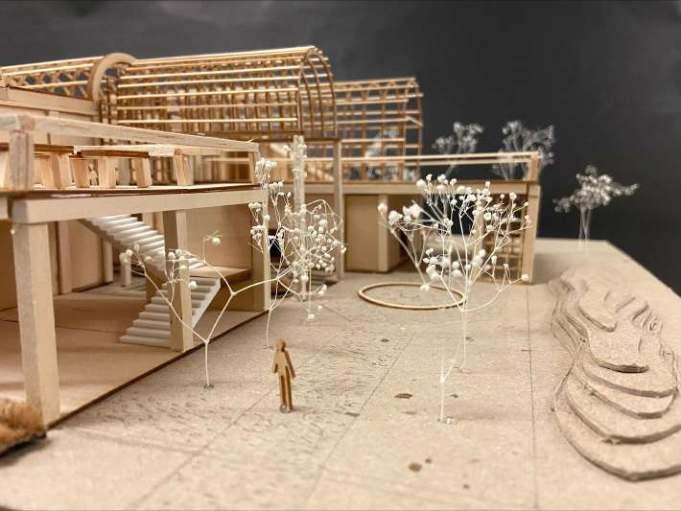
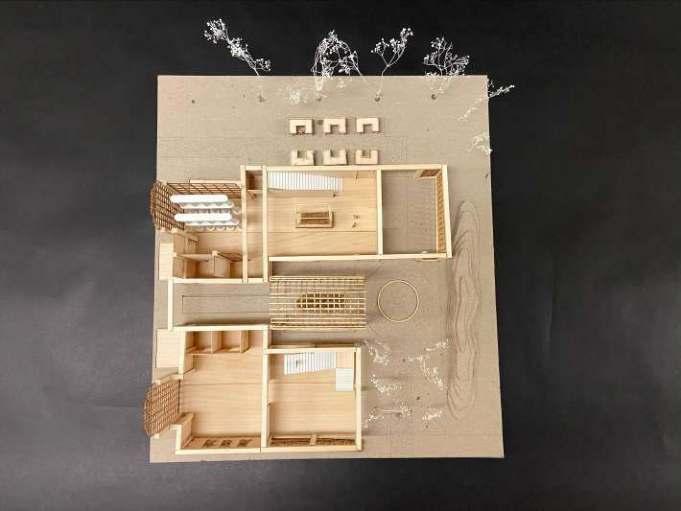
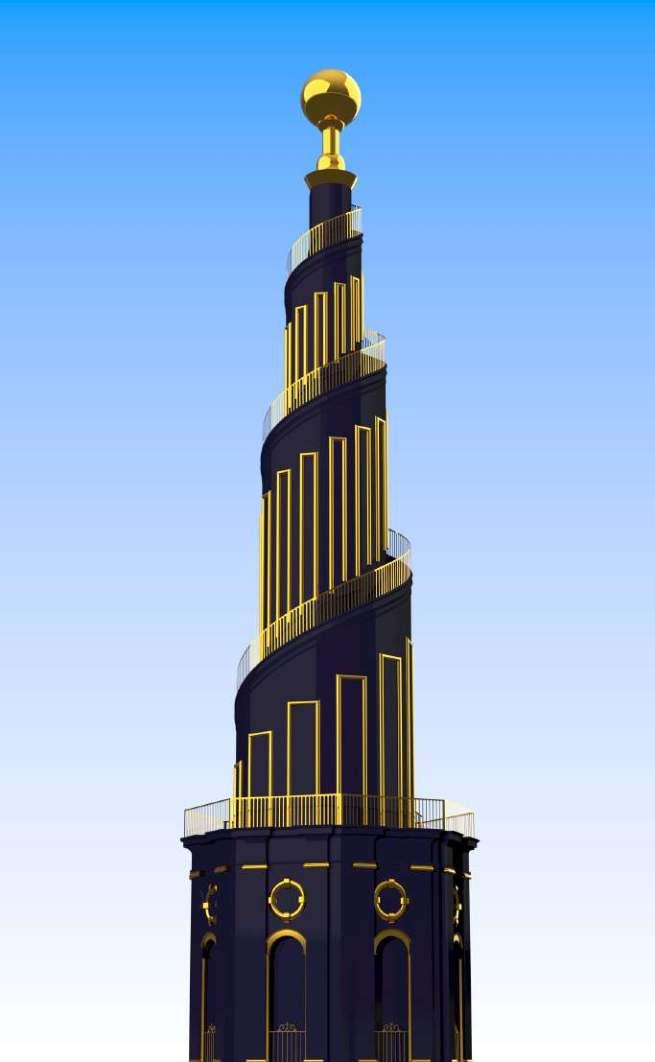

In 1985 came the release of Christopher Manson’s mystifying MAZE: Solve the World’s Most Challenging Puzzle. “This is not a book,” read the introduction. “It is a building in the shape of a book.” Each page portrays a room, with “doors” leading to other pages. As a child, I spent hours contemplating the mysterious spaces of MAZE until my dreams swam with images of numbered doors. The rooms have not only a striking melancholy but also an inescapable intensity, due to the fact that there is supposedly a right choice in every room, and somehow the room is telling you which exit to take. After years of planning and iterations, I eventually succeeded in creating my own version of MAZE, complete with an intricately complex web of puzzles. I believe I’ve emulated Manson’s work quite effectively, providing both a unique spatial experience and a devilishly difficult trial for all who dare enter.
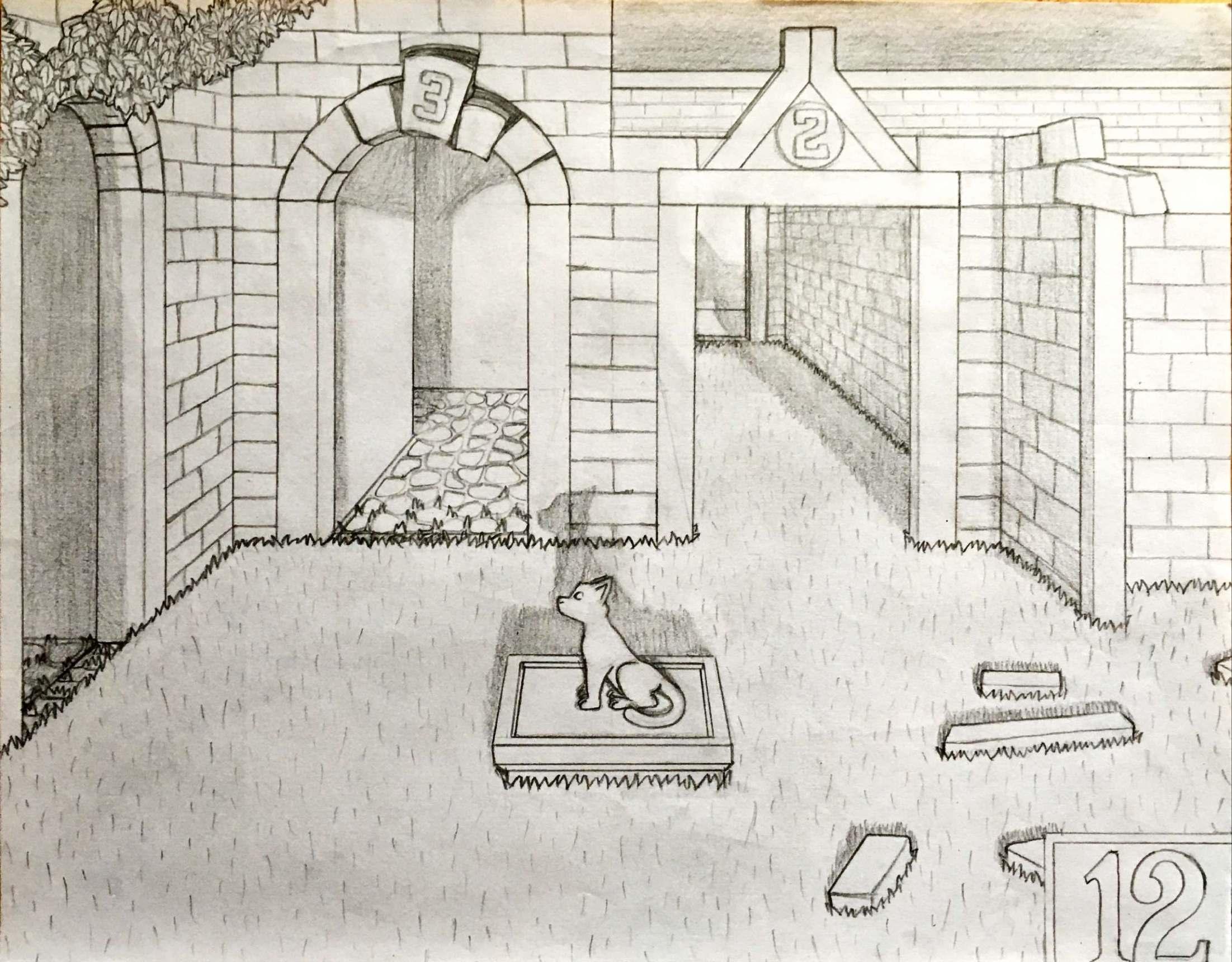
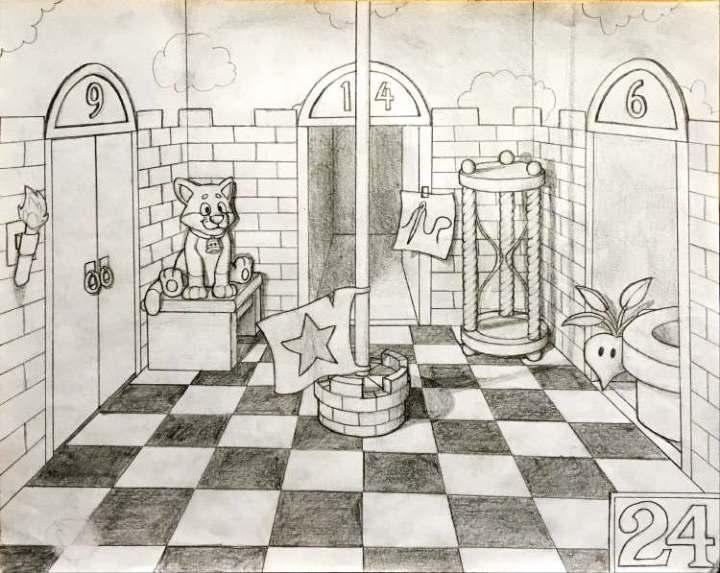
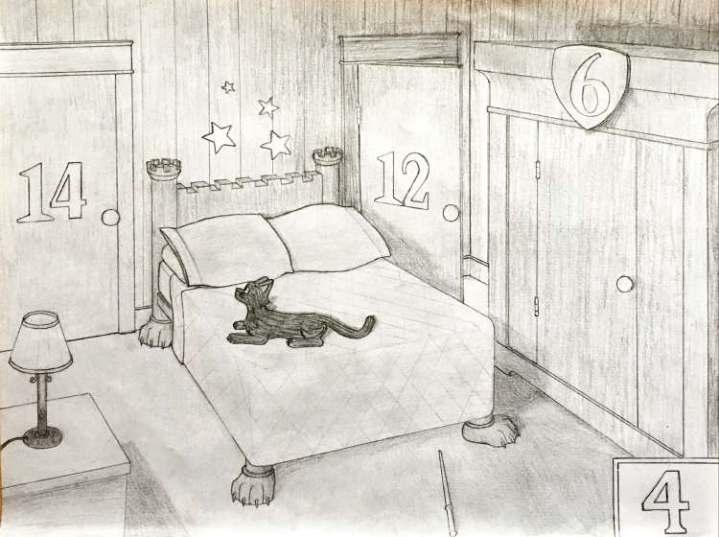
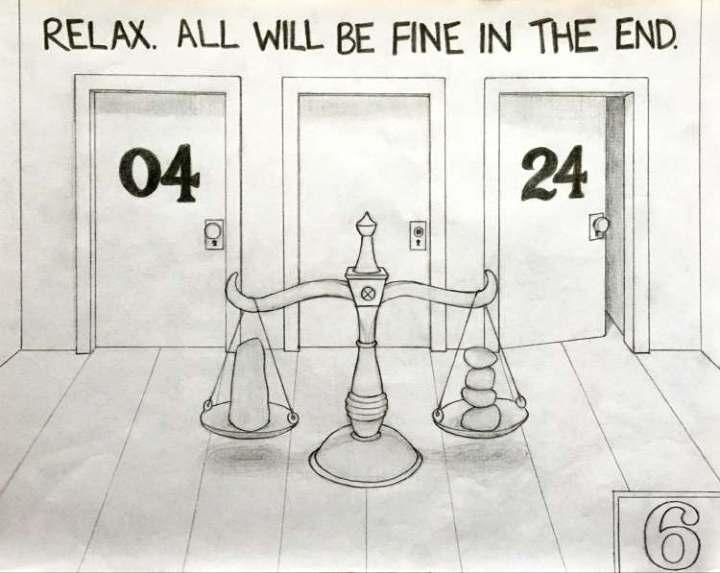
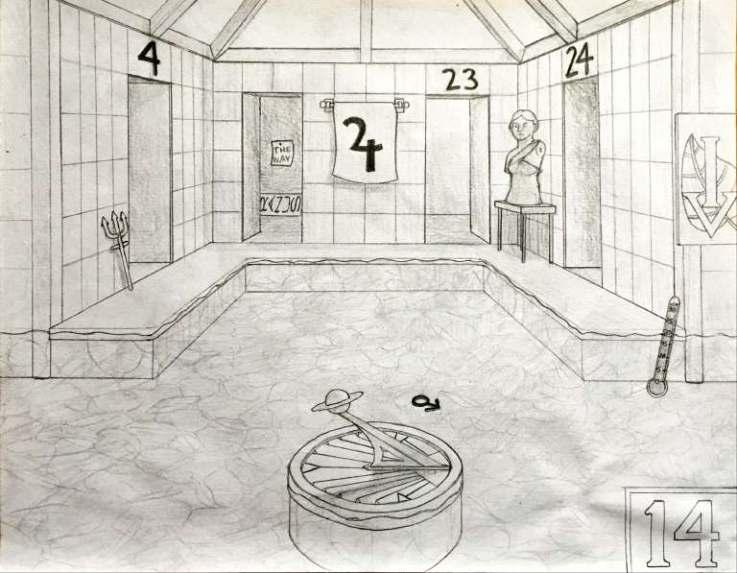
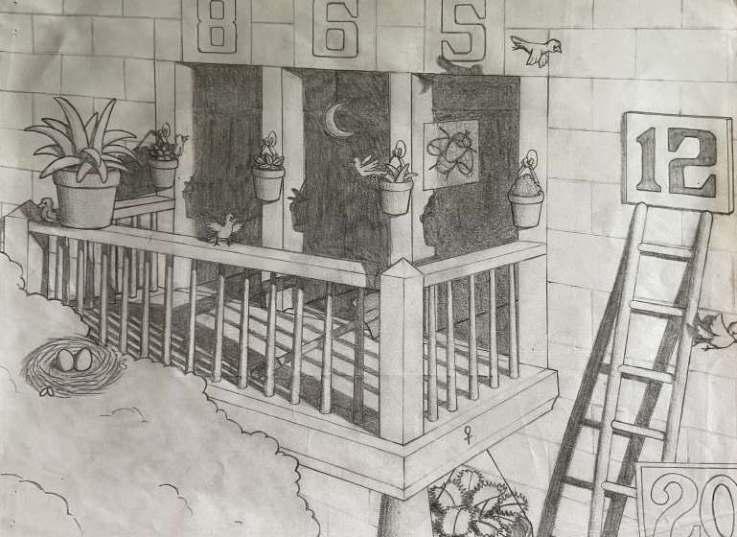
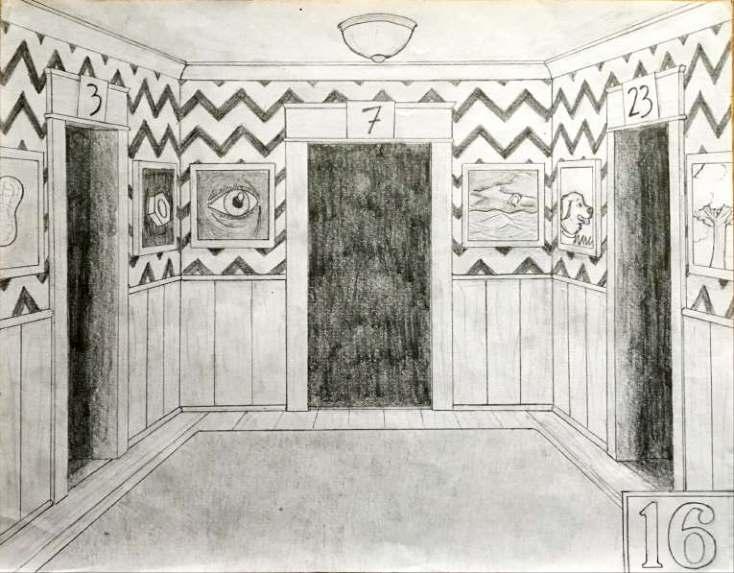
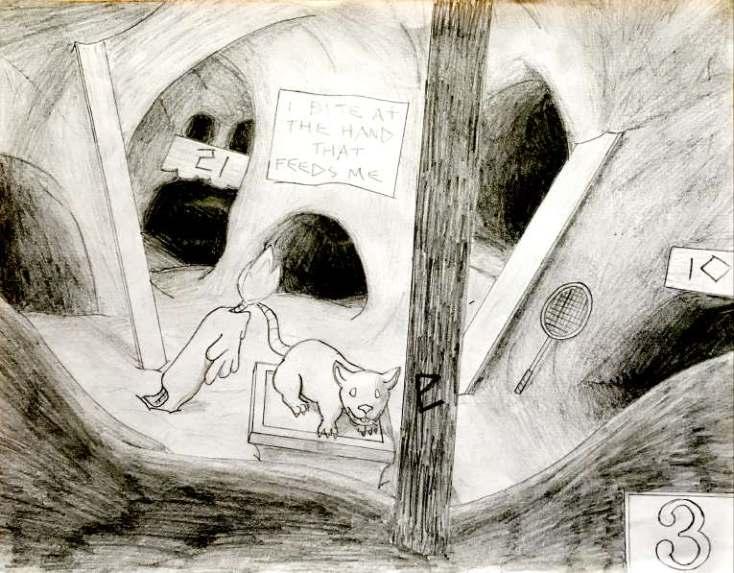
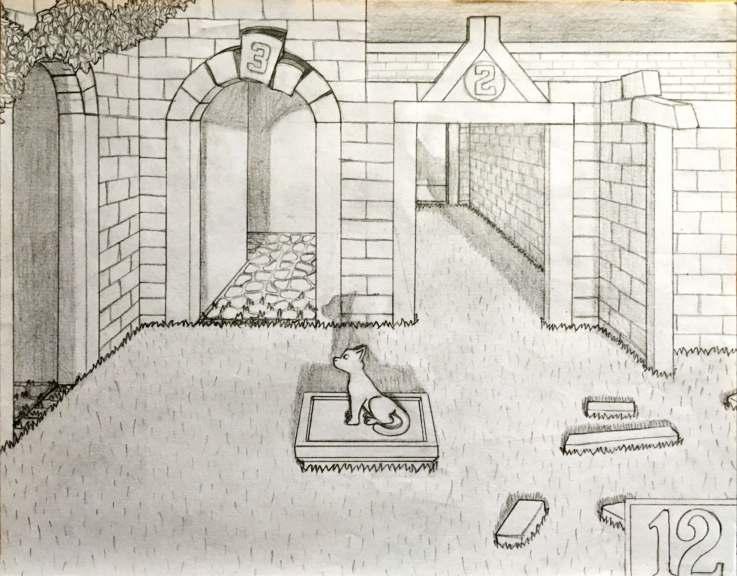
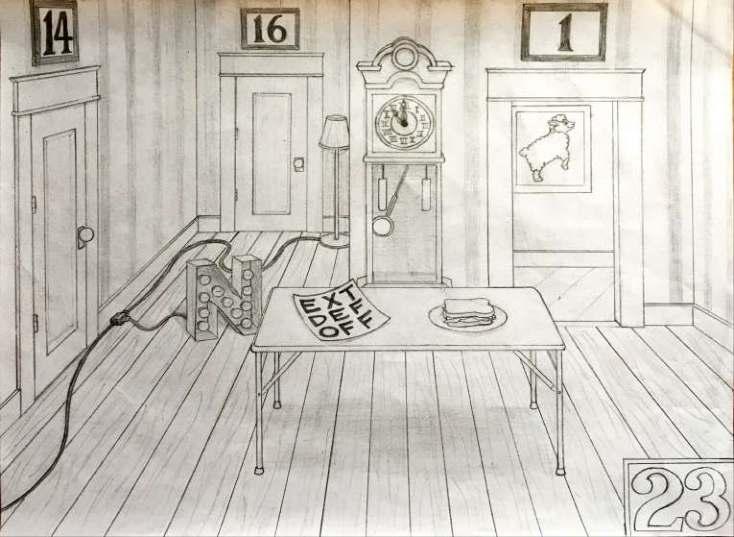
TWELVE PHASES OF THE MOON, REPRESENTING THE TWELVE STEPS ON THE PATH FROM 1 TO 25 AND BACK TO 1
ARROW CONSISTS OF V AND THREE I’S: VIII = 8
W SHAPE + HAT = “WHAT” (PART OF A MULTI-ROOM RIDDLE)
BOTH CORRECT DOORS (8 AND 0) CONTAIN TWO RINGS; THE DOOR HANDLE ON 0 MAKES THE SECOND RING. PAIRS OF RINGS/CIRCLES THROUGHOUT THE ROOM (HIGHLIGHTED IN RED) INDICATE THESE DOORS.
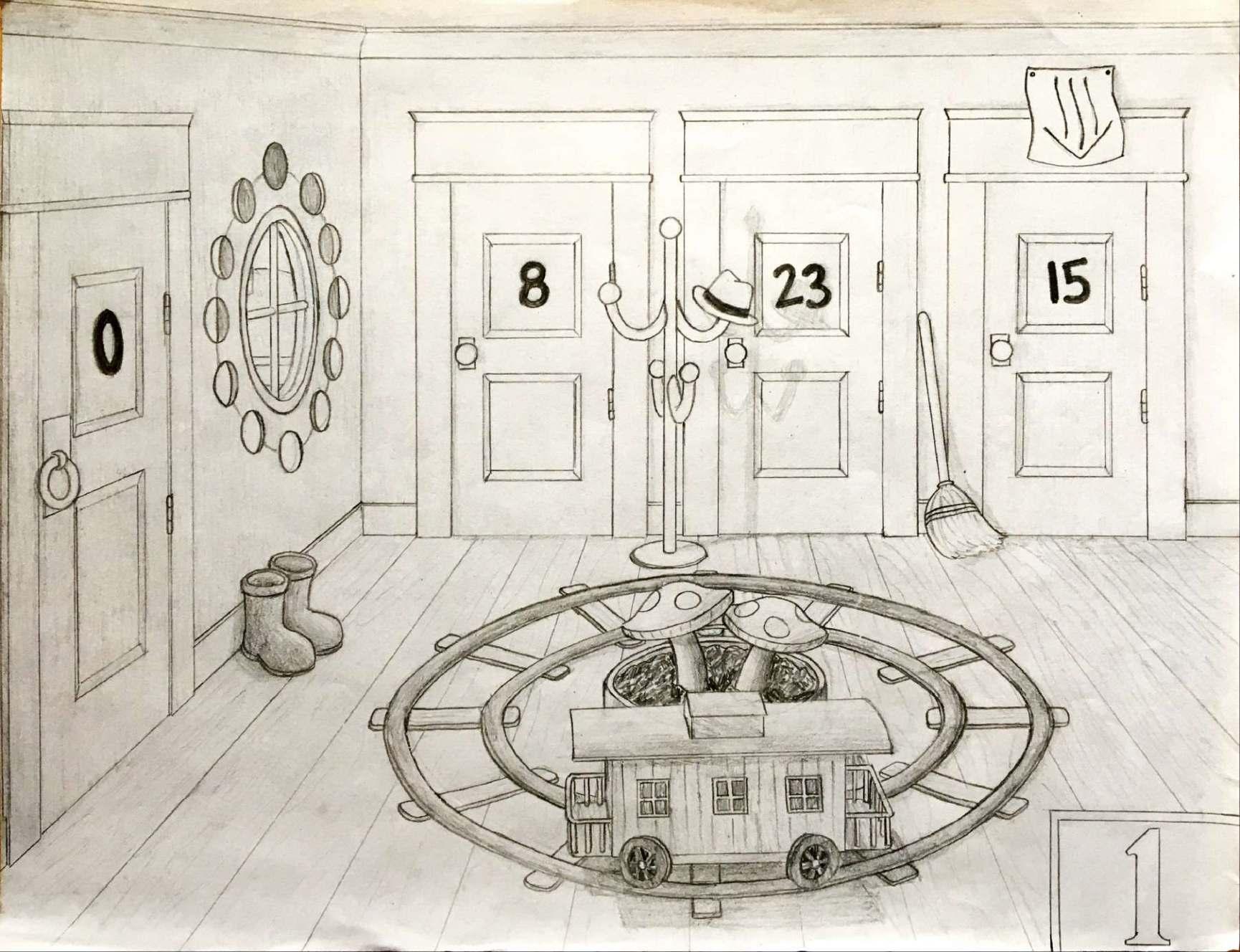
BROOM IS A WARNING AGAINST 15; YOU WILL BE “SWEPT AWAY”
OBJECTS WITH DOUBLE O’S: MOON, BOOTS, BROOM, MUSHROOMS, CABOOSE (ONCE AGAIN, TWO CIRCLES)
PARALLEL OF TWELVE MOONS
SURROUNDING CIRCULAR SYMBOL OF EARTH AND TWELVE RAILS
SURROUNDING CIRCLE OF “EARTH”
(DIRT): MORE PAIRS OF CIRCLES...
ALSO, CABOOSE (END) LINES UP WITH CORRESPONDING MOON FOR 25
(YES, EVERY ROOM IS LIKE THIS)
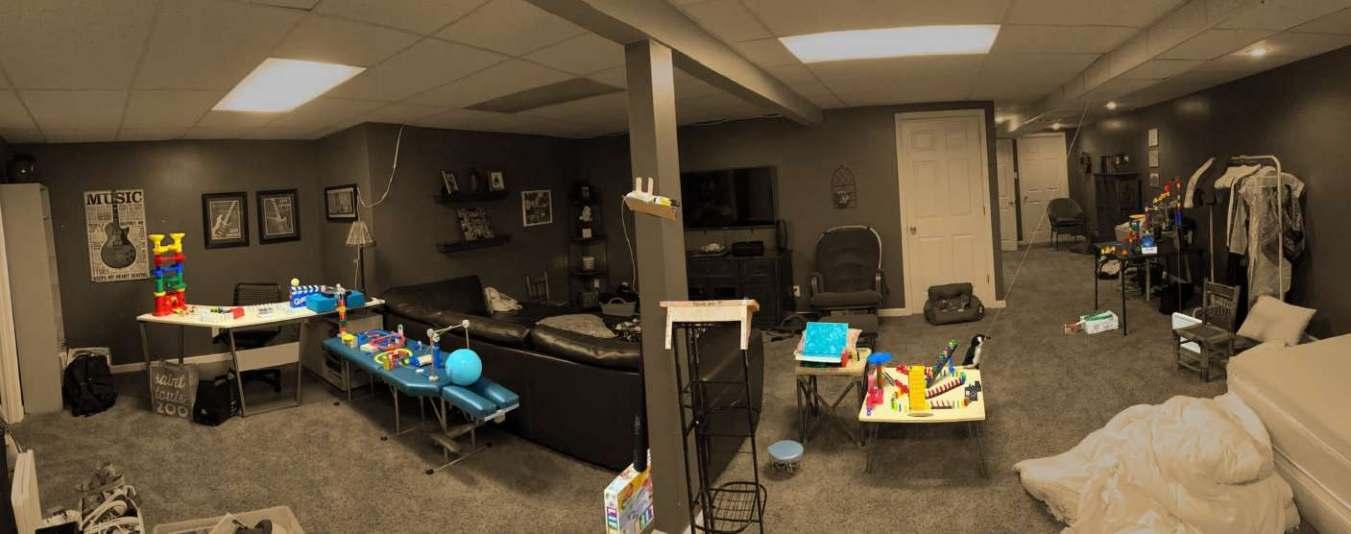
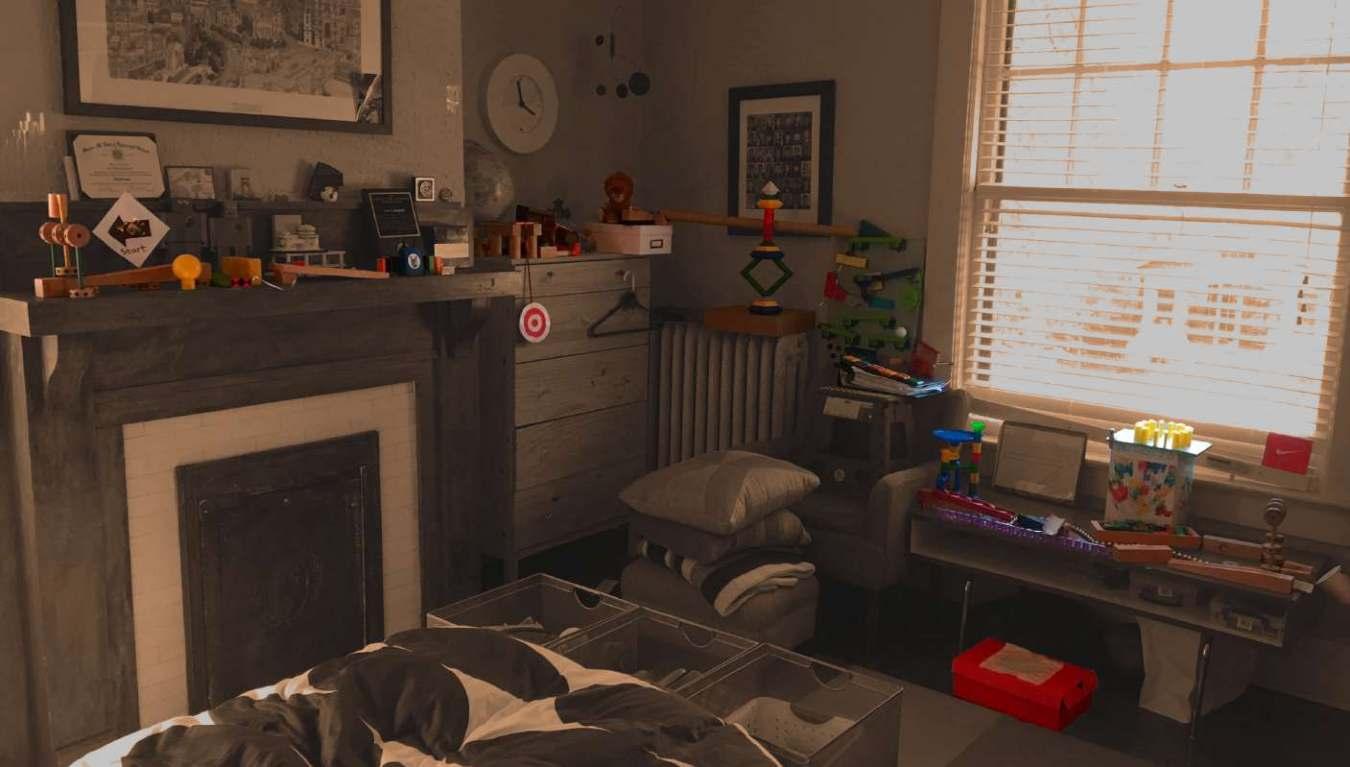
You may have heard that a Rube Goldberg Machine is an overcomplicated way of completing a simple task. This definition is not inaccurate, but I believe it is somewhat reductive. I would define a Rube Goldberg Machine as a contraption that masters the motion of objects. They tell stories, they surprise, and they interact with their environments in fascinating ways. I have been building these machines since I was five years old, and since then they have developed into complicated room-wide displays. Of course, these pictures don’t do them justice-scan the respective QR codes to get a better look!


