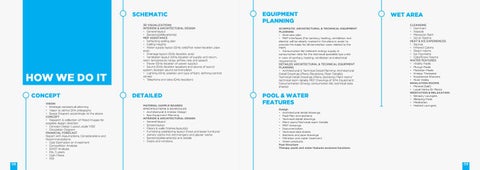SCHEMATIC
HOW WE DO IT CONCEPT VISION • Strategic conceptual planning • Vision to define SPA philosophy • Space Program accordingly to the above CONCEPT • Research & collection of Mood Images for possible design direction • Concept Design Layout, scale 1:100 • Circulation Diagram FINANCIAL FORECAST Report with Assumptions, Considerations and Recommendations: • Cost Estimation on Investment • Competition Analysis • SWOT Analysis • P&L 5 years • Cash Flows • ROI
08
3D VISUALIZATIONS INTERIOR & ARCHITECTURAL DESIGN • General layout • Section(s)/elevation(s) MEP ASSISTANCE • Reflecting ceiling plan • Ceiling heights • Water supply layout (Only cold/hot water location, pipe size) • Drainage layout (Only location, size) • Ventilation layout (Only location of supply and return, room temperature range, airflow, rate and speed) • Power (Only location of power supply) • Sound (Only location speakers and source of sound system, location sound control plate) • Lighting (Only position and type of light, defining control zones) • Telephone and data (Only location)
DETAILED MATERIAL SAMPLE BOARDS SPECIFICATIONS & SCHEDULES • Architectural & Interior Design • Spa Equipment Planning INTERIOR & ARCHITECTURAL DESIGN • General layout • Screed layout • Floors & walls finishes layout(s) • Furnishing positioning layout (fixed and loose furniture) • Joinery works incl. ironmongery and glazier works • Section(s)/elevation(s) and details • Doors and windows
EQUIPMENT PLANNING SCHEMATIC ARCHITECTURAL & TECHNICAL EQUIPMENT PLANNING • Overview plan • MEP interfaces (For sanitary, heating, ventilation and electric will be clearly marked in the plans in order to provide the basis for all connection work related to the MEP) • Consumption list (relevant energy supply & consumption data for the technical specialist spa units in view of sanitary, heating, ventilation and electrical requirements DETAILED ARCHITECTURAL & TECHNICAL EQUIPMENT PLANNING • Architectural & Technical Detail Planning: Architectural Detail Drawings (Plans, Elevations, Floor Details); Technical Detail Drawings (Plans, Sections); Plant room/ technical room details; MEP Drawings of SPA Equipment; Documentation (Energy consumption list, technical data sheets)
POOL & WATER FEATURES
WET AREA CLEANSING • Hammam • Rasouls • Moroccan Bath • Scrub Rooms HEAT & ICE EXPERIENCES • Saunas • Infrared Cabins • Steam rooms • Ice Fountains • Cold/Snow Rooms WATER FEATURES • Vitality Pools • Plunge Pools • Flotation Pools • Kneipp Therapies • Experience Showers • River Walks INHALATION ROOMS • Mineral (Salt) • Local Herbs Or Plants MEDITATION & RELAXATION • Sensory Loungers • Sleeping Pods • Meditation • Heated Loungers
Design • Architectural detail drawings • Pool Plan and sections • Technical detail drawings • Plant room/Technical room Details • MEP drawings • Documentation • Technical data sheets • Sections and pipe drawings • Filtration and water treatment • Green products Pool Structure Therapy pools and water features exclusive functions
09
