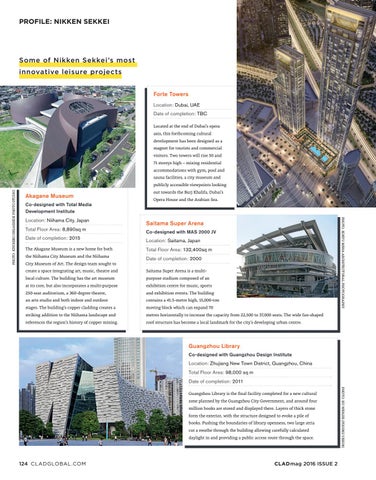PROFILE: NIKKEN SEKKEI
Some of Nikken Sekkei’s most innovative leisure projects Forte Towers Location: Dubai, UAE Date of completion: TBC Located at the end of Dubai’s opera axis, this forthcoming cultural development has been designed as a magnet for tourists and commercial visitors. Two towers will rise 50 and 71 storeys high – mixing residential accommodations with gym, pool and sauna facilities, a city museum and
Akagane Museum Co-designed with Total Media Development Institute
Location: Niihama City, Japan Total Floor Area: 8,890sq m Date of completion: 2015
out towards the Burj Khalifa, Dubai’s Opera House and the Arabian Sea.
Saitama Super Arena Co-designed with MAS 2000 JV
Location: Saitama, Japan
The Akagane Museum is a new home for both
Total Floor Area: 132,400sq m
the Niihama City Museum and the Niihama
Date of completion: 2000
City Museum of Art. The design team sought to
PHOTO: KOKYU MIWA ARCHITECTURAL PHOTOGRAPHY
PHOTO: KIYOHIKO HIGASHIDE PHOTO STUDIO
publicly accessible viewpoints looking
create a space integrating art, music, theatre and
Saitama Super Arena is a multi-
local culture. The building has the art museum
purpose stadium composed of an
at its core, but also incorporates a multi-purpose
exhibition centre for music, sports
250-seat auditorium, a 360-degree theatre,
and exhibition events. The building
an arts studio and both indoor and outdoor
contains a 41.5-metre high, 15,000-ton
stages. The building's copper cladding creates a
moving block which can expand 70
striking addition to the Niihama landscape and
metres horizontally to increase the capacity from 22,500 to 37,000 seats. The wide fan-shaped
references the region’s history of copper mining.
roof structure has become a local landmark for the city’s developing urban centre.
Guangzhou Library Co-designed with Guangzhou Design Institute
Location: Zhujiang New Town District, Guangzhou, China Total Floor Area: 98,000 sq m Date of completion: 2011
zone planned by the Guangzhou City Government, and around four million books are stored and displayed there. Layers of thick stone form the exterior, with the structure designed to evoke a pile of books. Pushing the boundaries of library openness, two large atria cut a swathe through the building allowing carefully calculated daylight in and providing a public access route through the space.
124 CLADGLOBAL.COM
CLAD mag 2016 ISSUE 2
PHOTO: HU WENJIE (PDOING VISION)
Guangzhou Library is the final facility completed for a new cultural
