
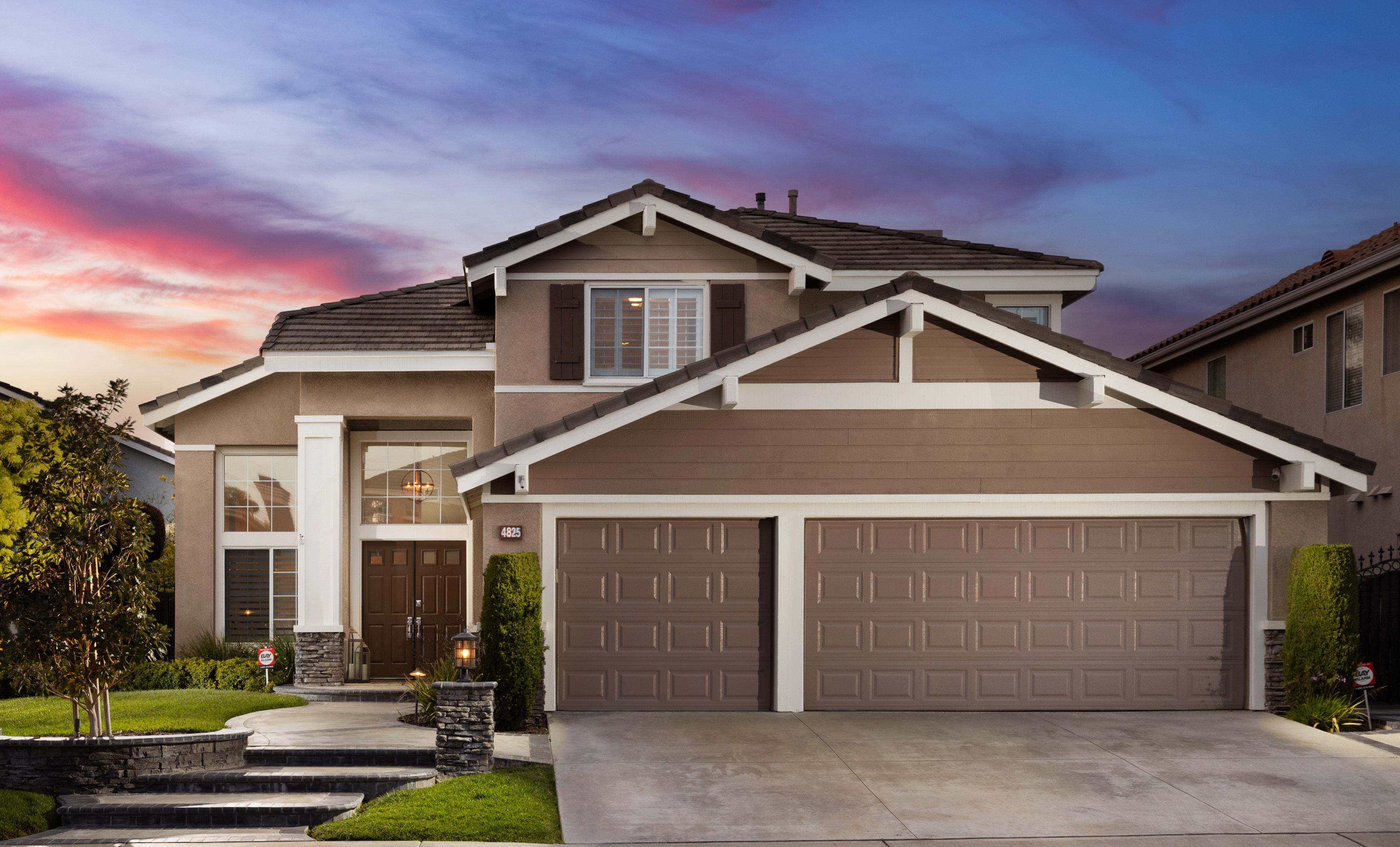
Get ready to make your dream life a reality in this 4 bedroom, 3 bathroom turnkey property in the highly prestigious community of the Ridge At Belmont. Located just off Via Escola, where jaw-dropping views of snow-capped mountain peaks are commonplace, you will make your way through the family-friendly streets of the community. Entering through the front door, you will find an upgraded interior that matches the exterior in beauty and comfort.



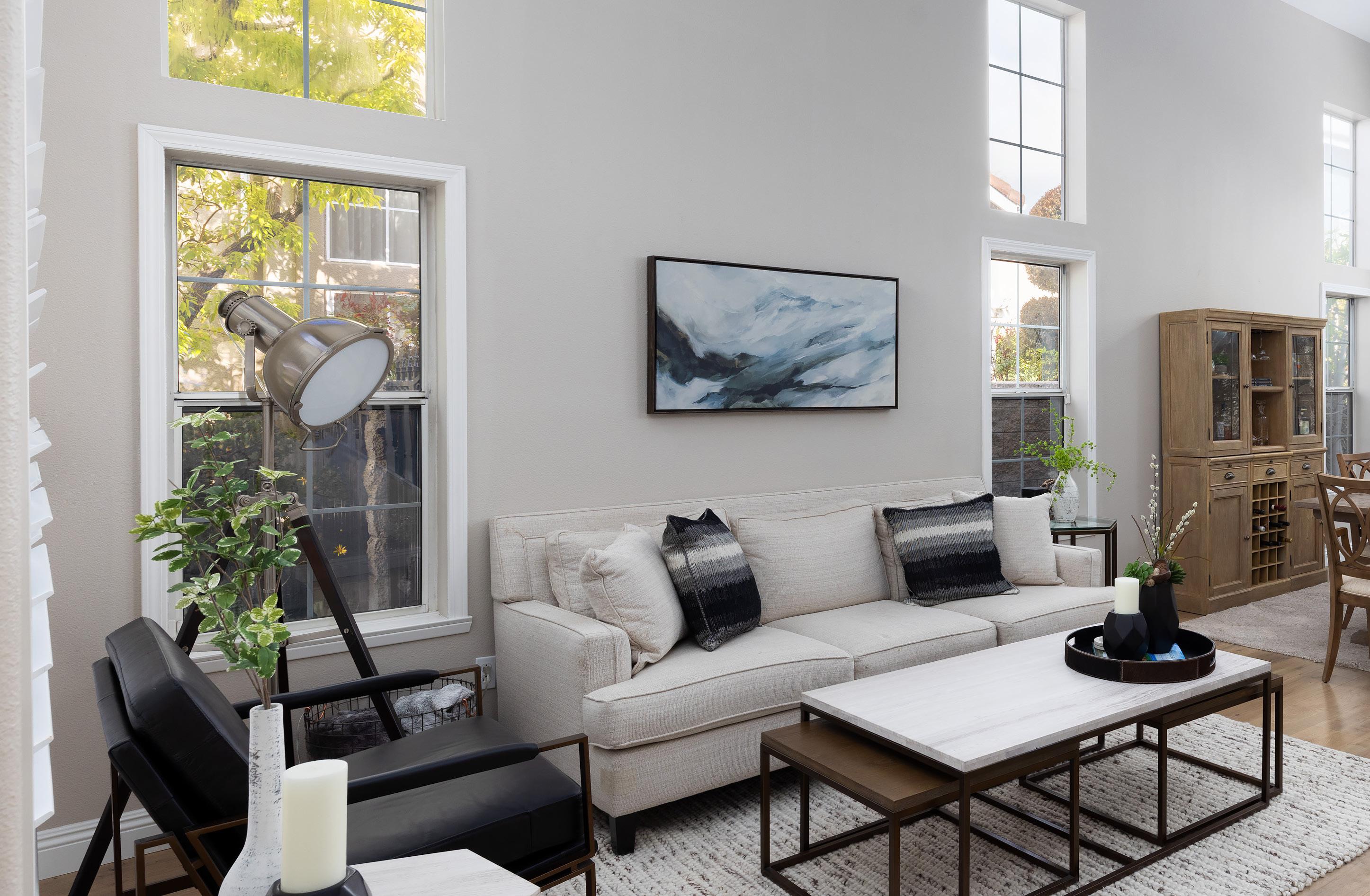
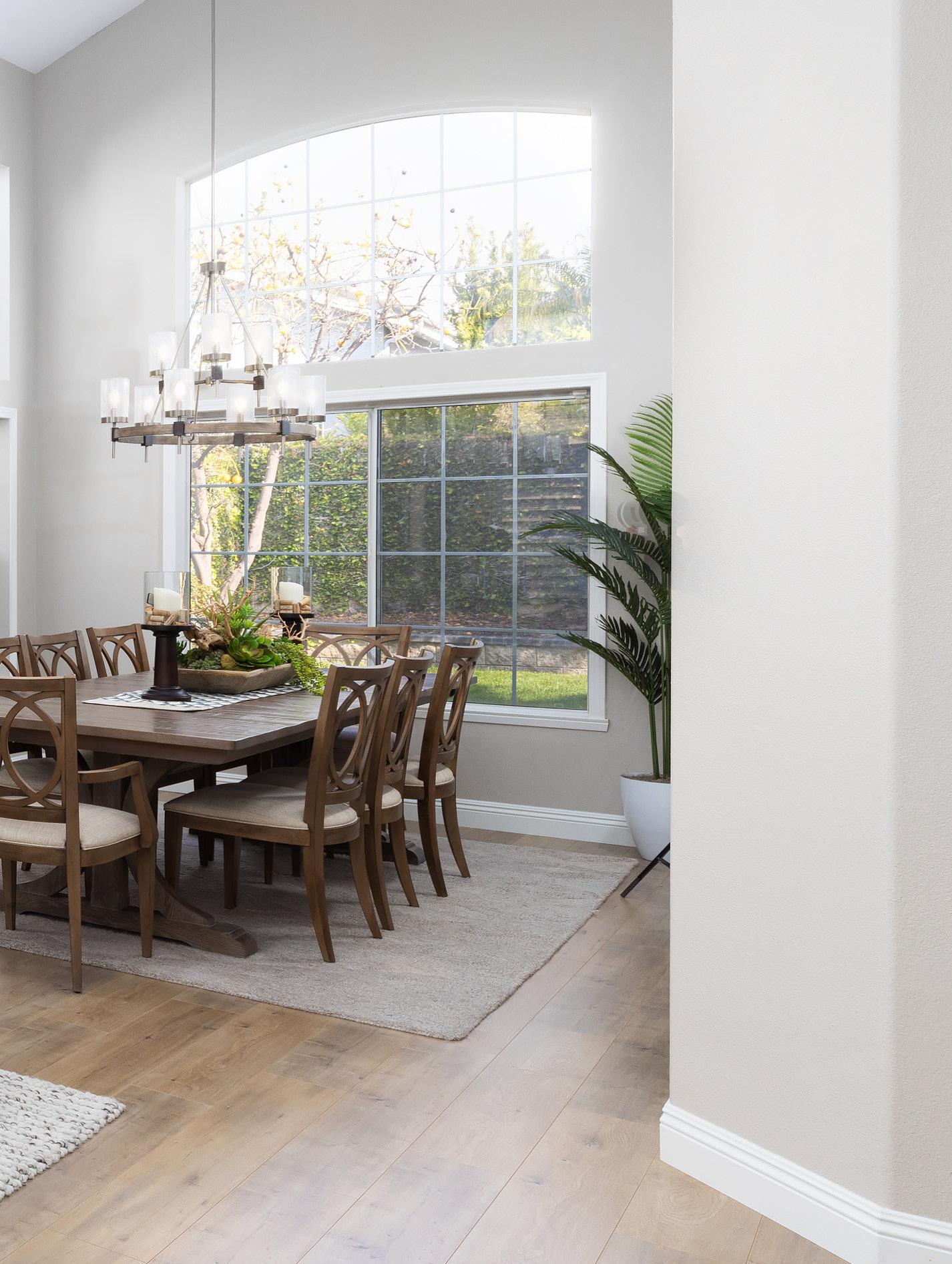

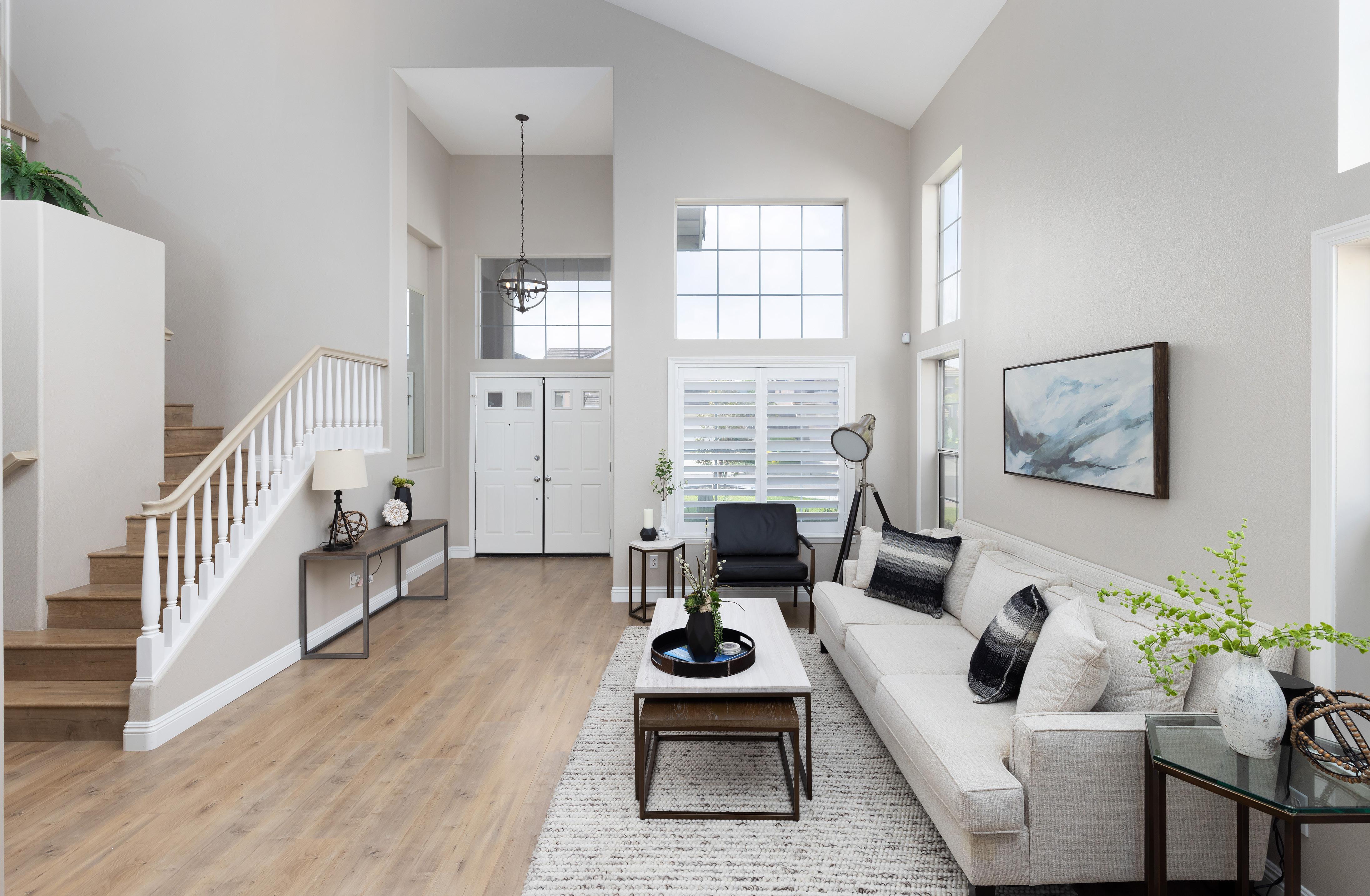



Upstairs, the primary bedroom suite features vaulted ceilings and windows out to the backyard as well as a recently renovated bathroom with dual vanities, walk-in shower, free-standing soaking tub, private water closet, and a barn door to the walk-in closet. Elsewhere upstairs, 2 accessory bedrooms, both of great size, and a hallway bathroom with dual sinks give more than enough space for everyone.


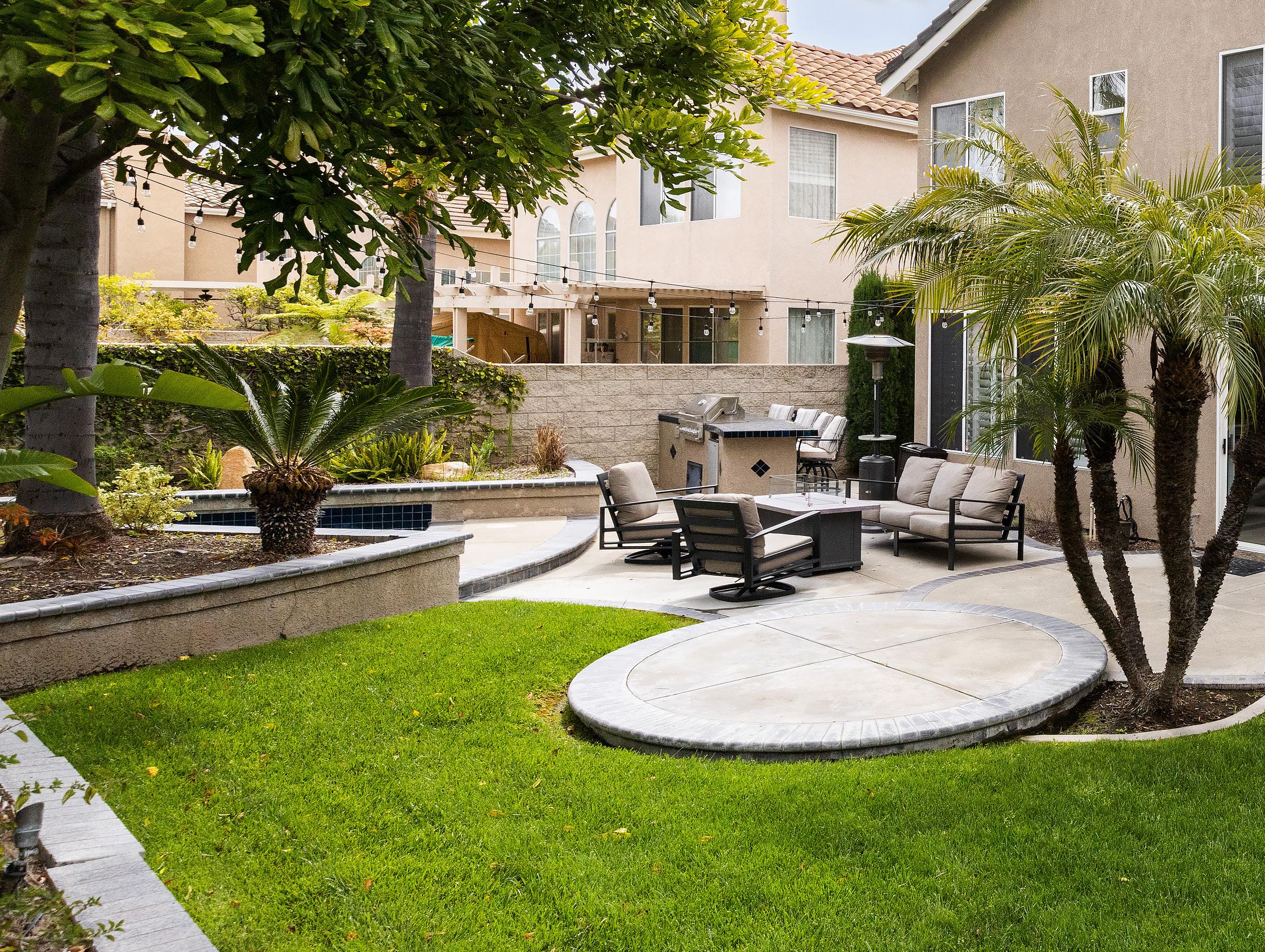
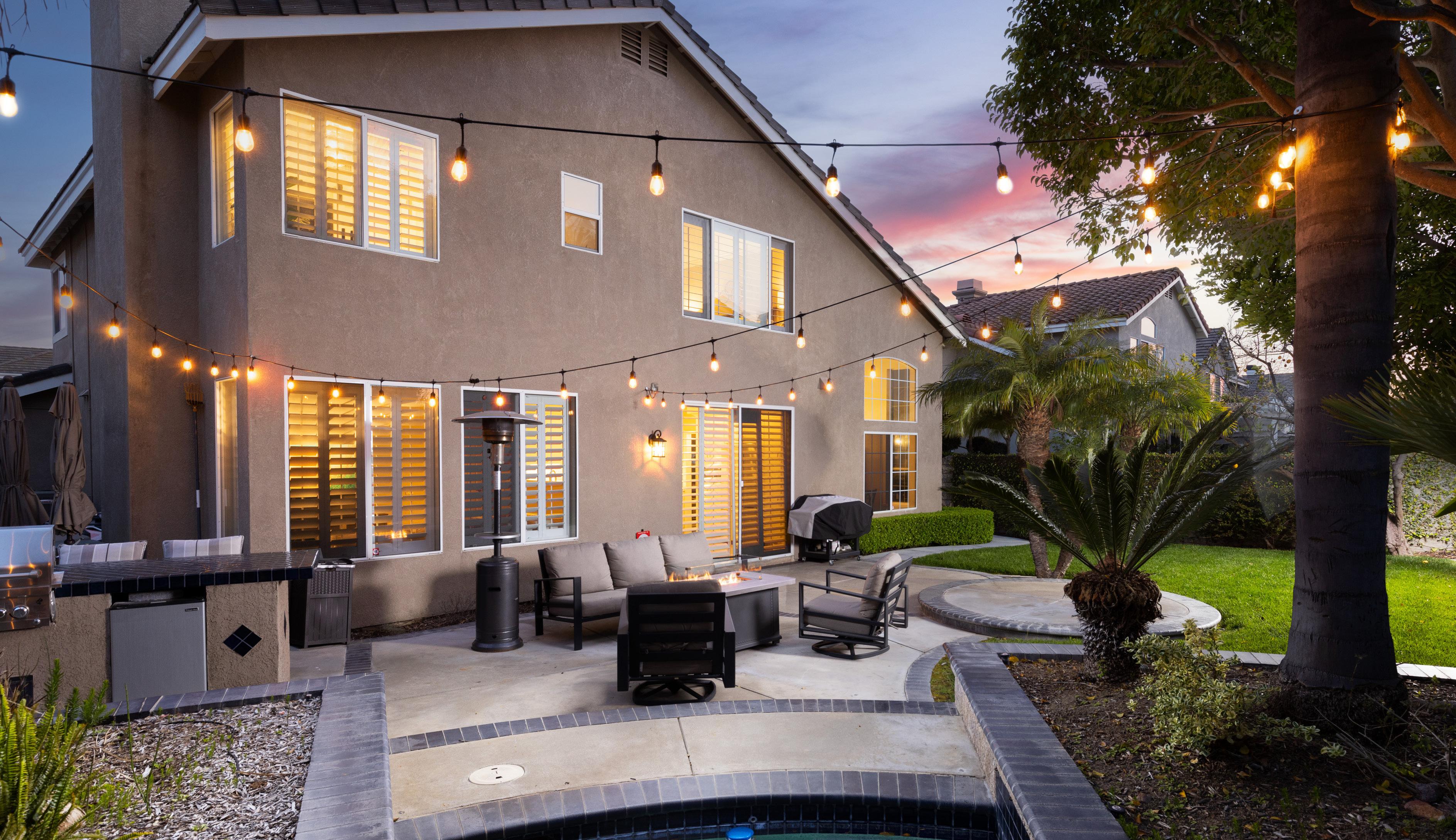
A sliding glass door brings you out to the backyard, which offers a great amount of space. The yard features a spa with a waterfall and a built-in BBQ with an area for bar stools. Situated on a cul-de-sac, this home has stunning curb appeal with its large front lawn, double-door entry, and 3-car garage. This ideal location also includes attendance to California Distinguished schools and close proximity to local dining, shopping, and entertainment. Don’t let this house pass you by!

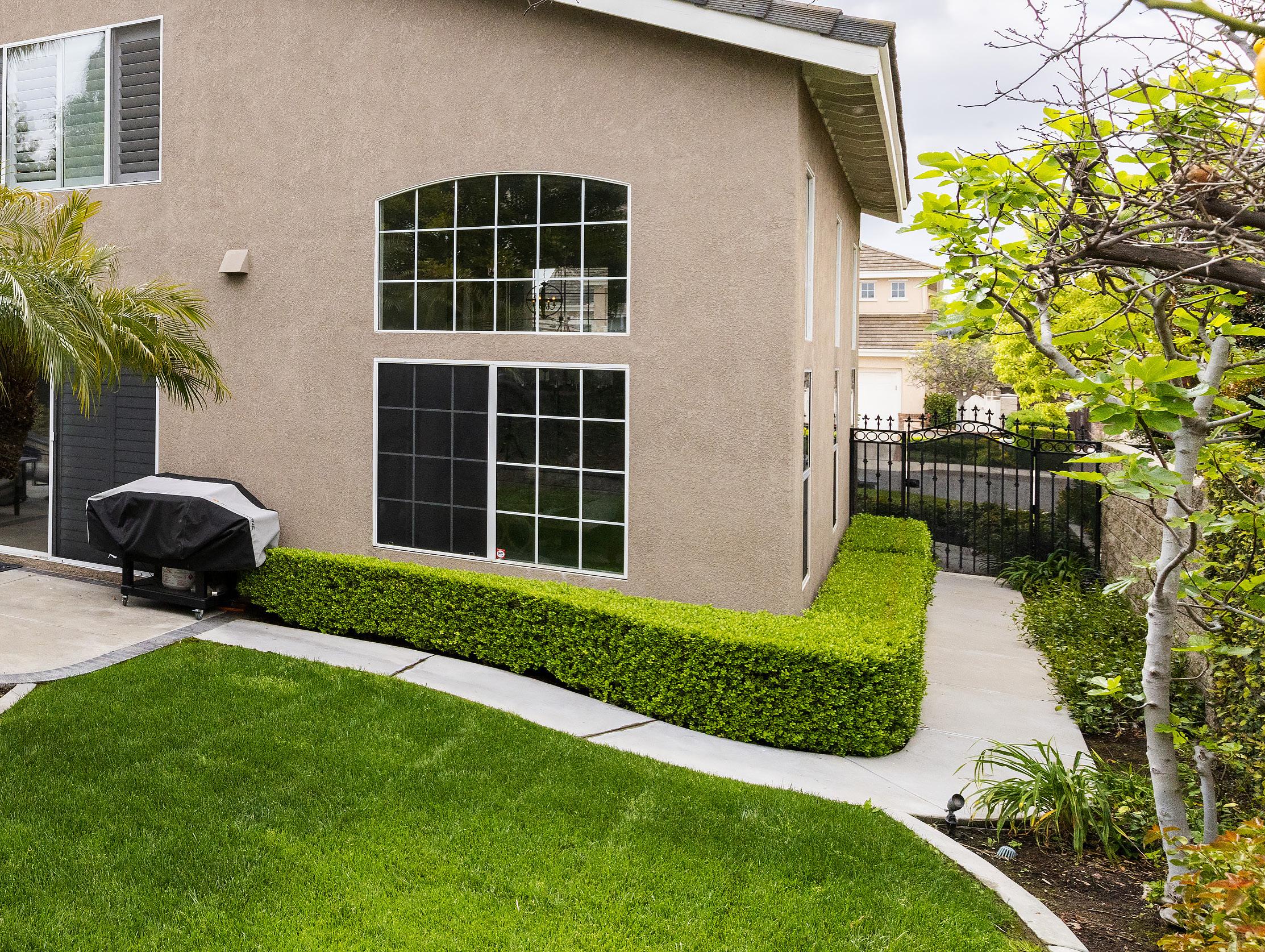
714.855.8050
Kathy@LeimkuhlerGroup.com

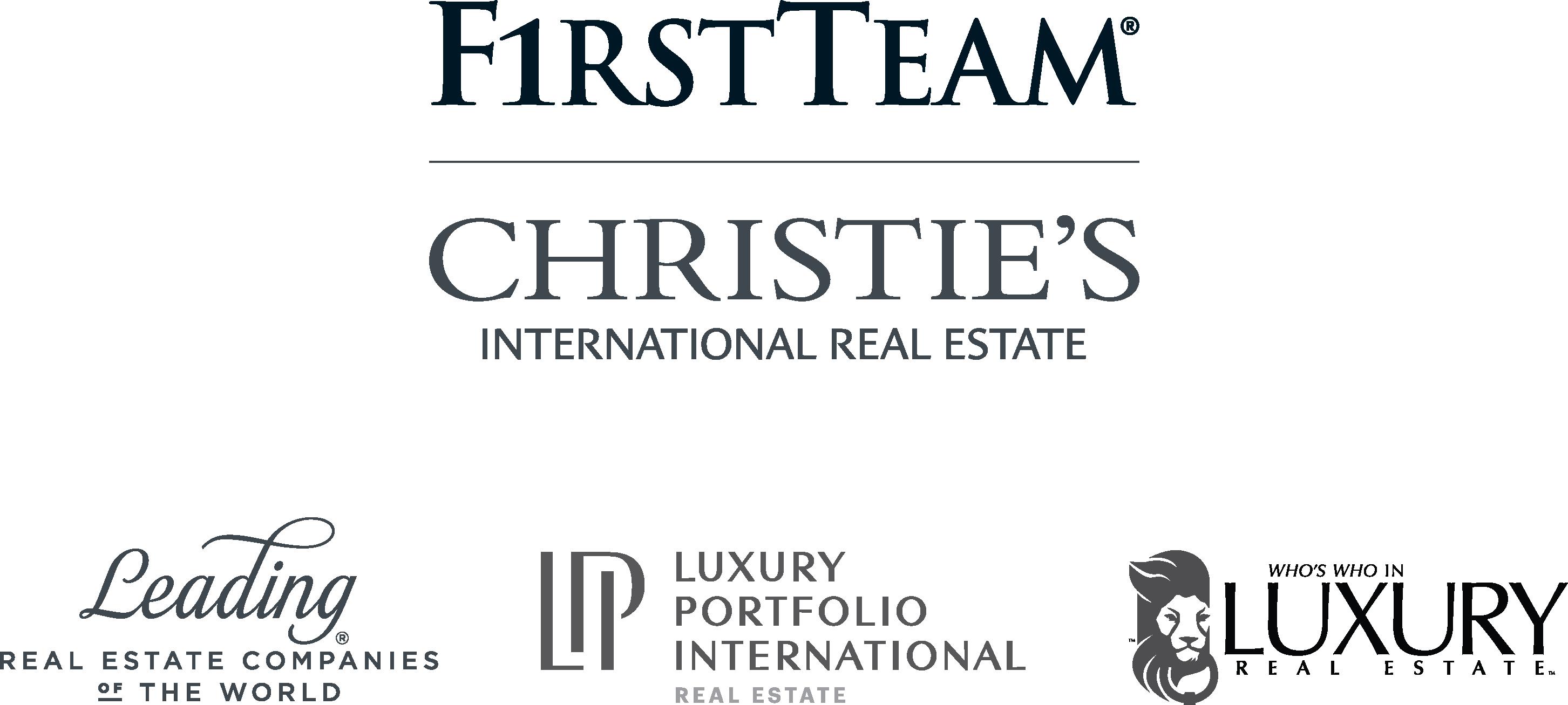
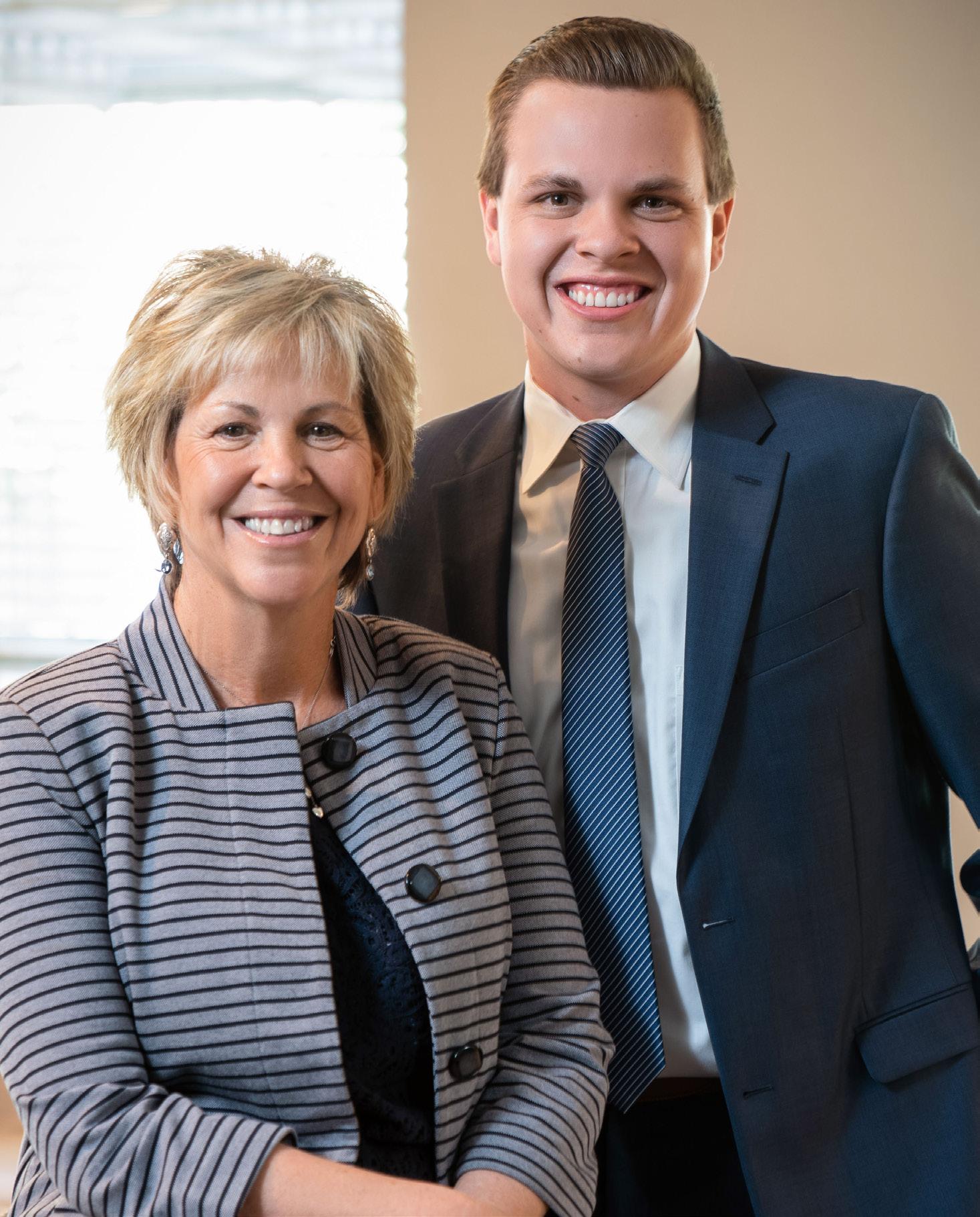
LeimkuhlerGroup.com
Lic#01831094
714.851.5823
Eric@LeimkuhlerGroup.com
LeimkuhlerGroup.com
Lic#02021855

PROPERTY
FEATURES
4 BEDROOMS | 3 BATHROOM | 2,243 SQFT | 6,090 SQFT LOT

• Spectacular Property In The Highly Sought After Community Of The Ridge At Belmont
• Beautifully Upgraded Home
• Seller-Owned Solar Panels Installed In 2021 (22 Solar Panels)
• Built In 1995; Remodeled In 2019

• General
- Located On A Cul-De-Sac Street With Only Neighborhood Traffic
- Exterior Trim Painted In 2021
- Multiple Entertaining Spaces Throughout
EXTERIOR FEATURES
• Front Yard
- Private Driveway To 3-Car Garage
- Beautiful Front Lawn
- Stunning Curb Appeal From The Moment You Pull Up To The Property
• Back Yard
- Peaceful Back Yard With Multiple Entertaining Areas
- Private Spa With Waterfall & Color-Changing Lighting
- Built-In Barbecue With Bar Seating
- Sitting Area Just Off Kitchen & Family Room
- Ample Space For Gardening Or Pets
INTERIOR FEATURES
• Second-Story High Ceilings Allow Light To Flood Inside From All Angles
• New Dual Zone HVAC System Installed in 2019
• Multiple Entertaining Areas Throughout Property
• Entertainment Flows With Ease Throughout Open Spaces
• Light Wood Grain Vinyl Flooring Throughout Property
• Custom Plantation Shutters On Windows Throughout
• Perfect Place To Greet & Entertain Guests
• High Ceilings Allow Room To Feel Open & Bright
LIVING ROOM
• Windows On Multiple Walls Allow Ample Light Inside
• Open To Dining Room To Allow Guests To Flow Throughout
• Large Window Looks Out To The Yard
DINING ROOM
• Stunning Contemporary Chandelier Above Dining Table
• Ample Space For Large Table To Accommodate Gatherings With Family & Friends
• Large Kitchen Space
• Sliding Glass Door Out To Back Yard
KITCHEN
• Stainless Steel Appliances
- Gas Range
- Range Hood
- Oven
- Dishwasher
• Ample Counterspace For Food Preparation
• White Cabinetry For Storage
• Quartz Countertops
• Tile Backsplash
FAMILY ROOM
• Large Family Room Space Is Perfect For Gathering With Friends & Family
• Family Room Connects With Kitchen & Extends To Back Yard To Create An Open Floor Plan
• Stunning Stacked Stone Fireplace With Wood Mantle
PRIMARY BEDROOM SUITE
• Bedroom
- Large Primary Bedroom With Ample Space For Furniture
- Vaulted Ceilings
- Windows Looking Out To Back Yard
• Bathroom (Remodeled In 2020)
- Dual Vanities
- Walk-In Shower
- Free-Standing Soaking Tub With Stunning Lighting Fixture Above
- Black Hexagonal Tile Flooring
- Privacy Door For Toilet
- Barn Door To Walk-In Closet With Custom Organizational System
ACCESSORY BEDROOMS & BATHROOMS
• Bedrooms
- Downstairs Bedroom Is Perfect For Guests Or Can Be Used As Home Office
- Two Upstairs Bedrooms Of Good Size
• Bathrooms
- Full Downstairs Bathroom Corresponds With Downstairs Bedroom
- Upstairs Hallway Bathroom Has Dual Sinks & Privacy Door For Toilet & Shower
• Garage
ADDITIONAL FEATURES
- 3-Car Garage
- Built-In Cabinetry
- 2 New Garage Door Openers (Installed In 2023 & 2019)
- Epoxy Flooring
- EV Plug
• Laundry Room
- Individual Laundry Room With Countertop, Storage Space, & Sink
• Located In The Community Of The Ridge At Belmont

LOCATION
- HOA: $83 Per Month

• Orange Unified School District
- Elementary School: Nohl Canyon
- Middle School: Cerro Villa
- High School: Villa Park
• Conveniently Located Off Of The 91/55 Freeway & The 241/261 Tollroads In The City Of Orange. Positioned Just Miles South Of Los Angeles. The Ocean Is Conveniently Only A Half Hour Away & Skiing In The Local Mountains Is Just A Short One Hour Drive. Additionally, All Of The Following Attractions Are Located Close To The Property:
- Entertainment: Disneyland, Anaheim Stadium, Honda Center
- Travel: John Wayne / OC Airport
- Shopping / Dining: Old Town Orange, The Outlets, South Coast Plaza, Irvine Spectrum
