





3 BEDROOMS | 2 BATHROOMS | 1,666 SQUARE FEET | 14,310 SQUARE FOOT LOT
Perched on an oversized lot within the Olive Hills community, adjacent to Eisenhower Park, you will fall in love with this turnkey property. Not a stone was left unturned in the pursuit of the perfect, move-in-ready home.





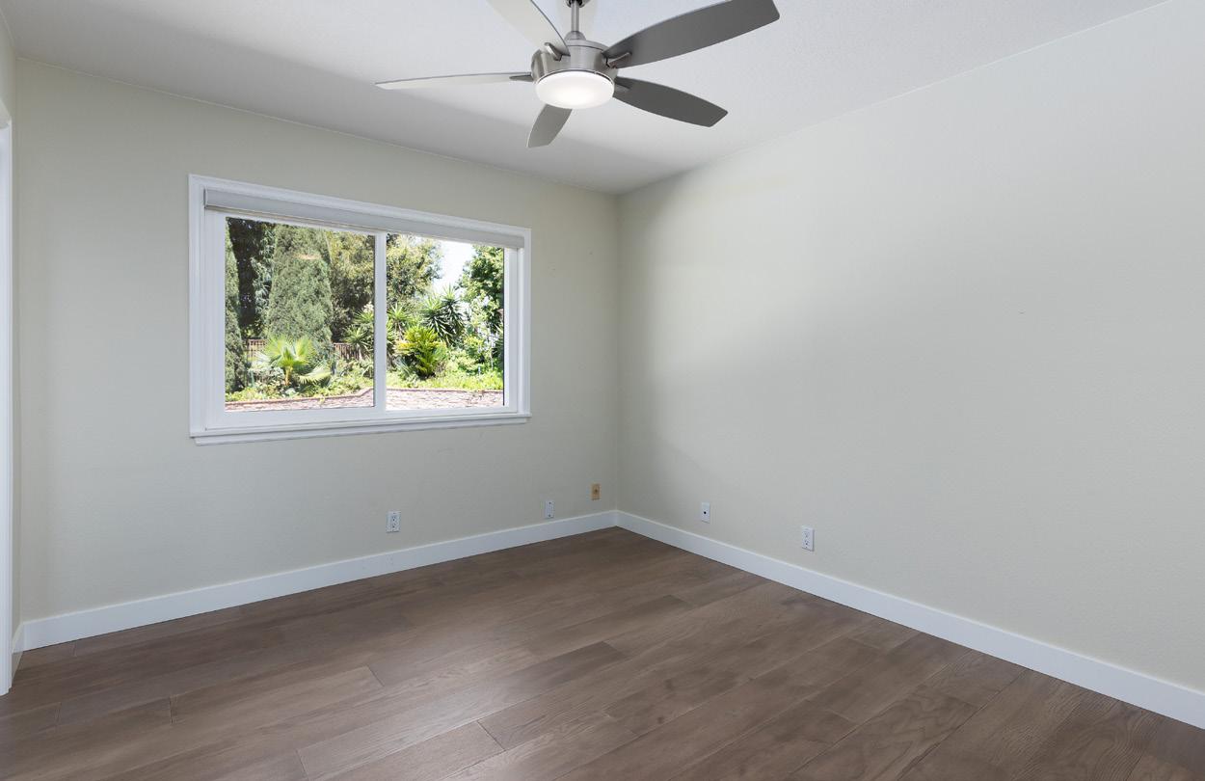
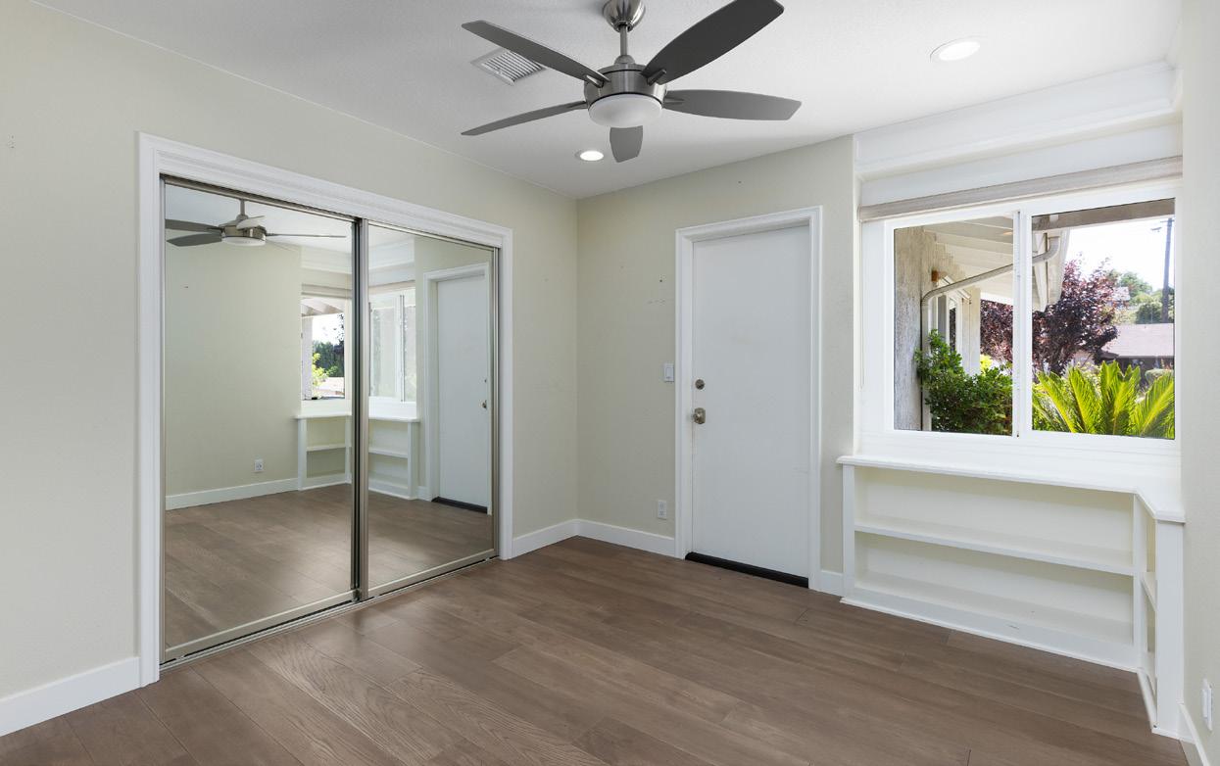


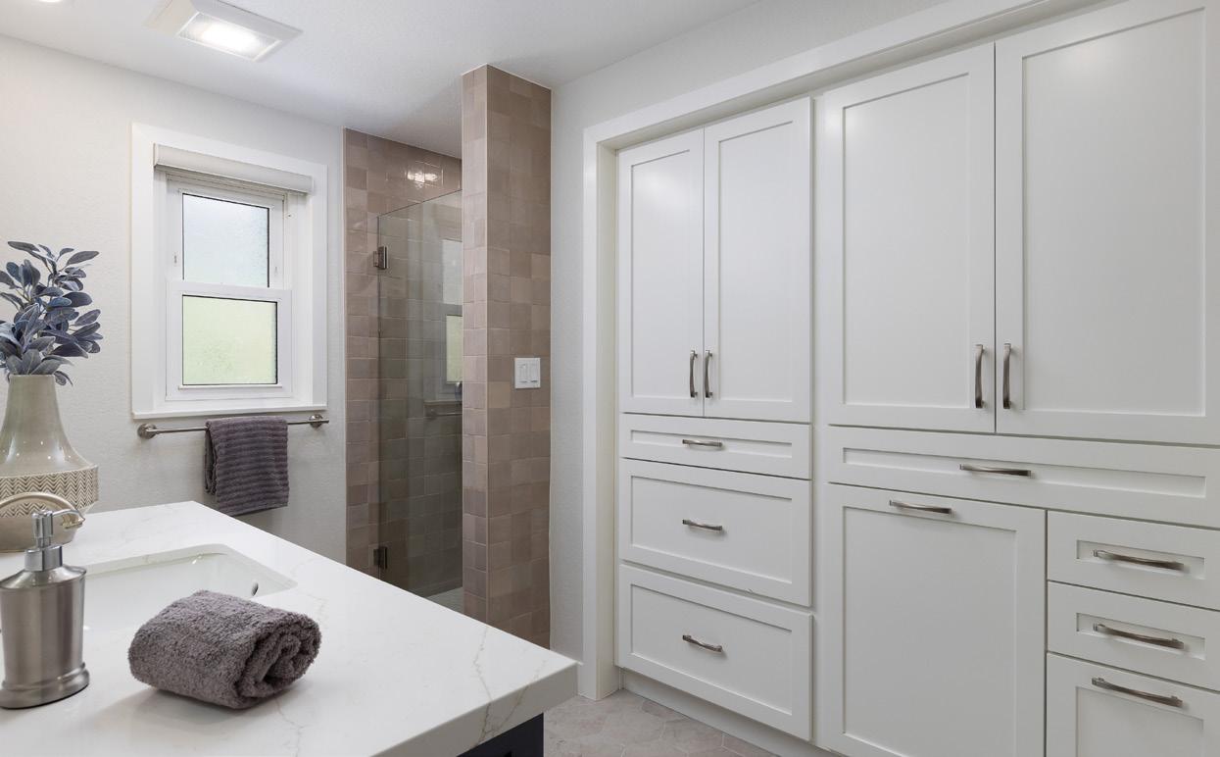

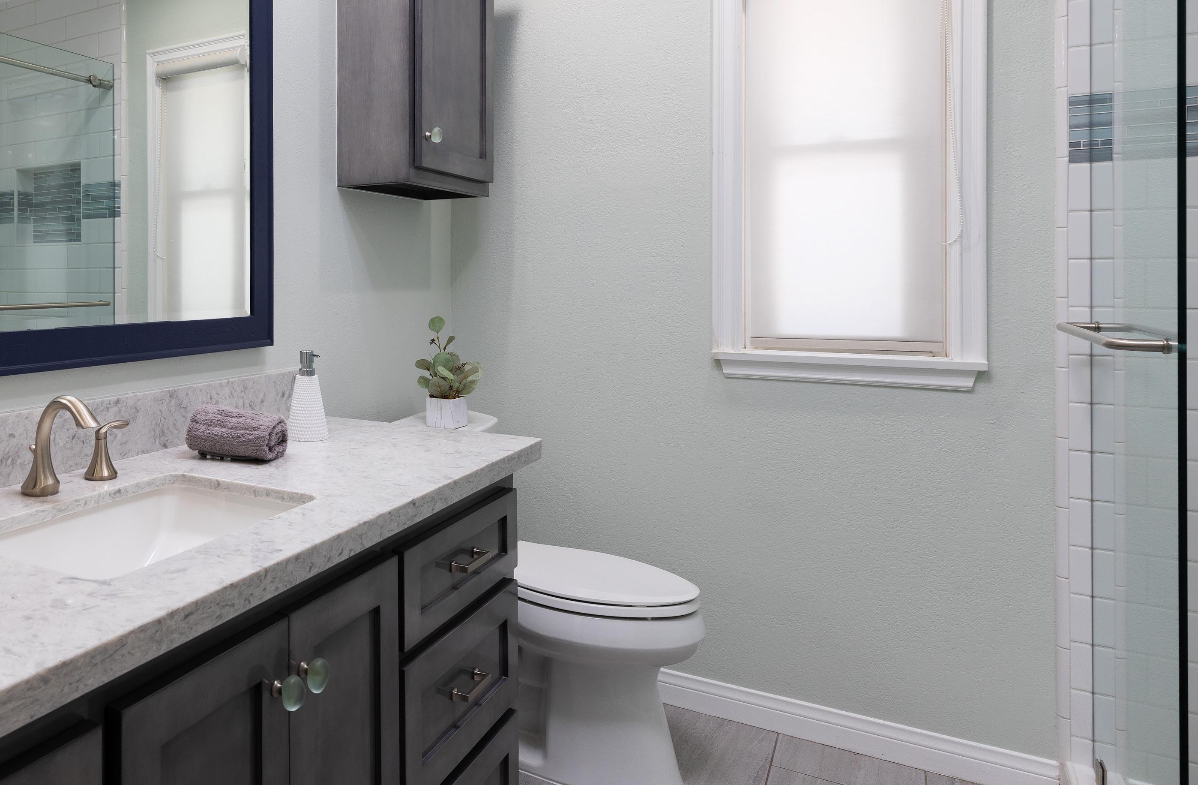
The primary bedroom suite boasts a sliding glass door leading out to the yard and an en-suite bathroom with an upgraded vanity, walk-in shower, and closet storage area. Two additional bedrooms, each generously sized, and a renovated hallway bathroom with ample counter space and a walk-in shower, complete the interior of this home.

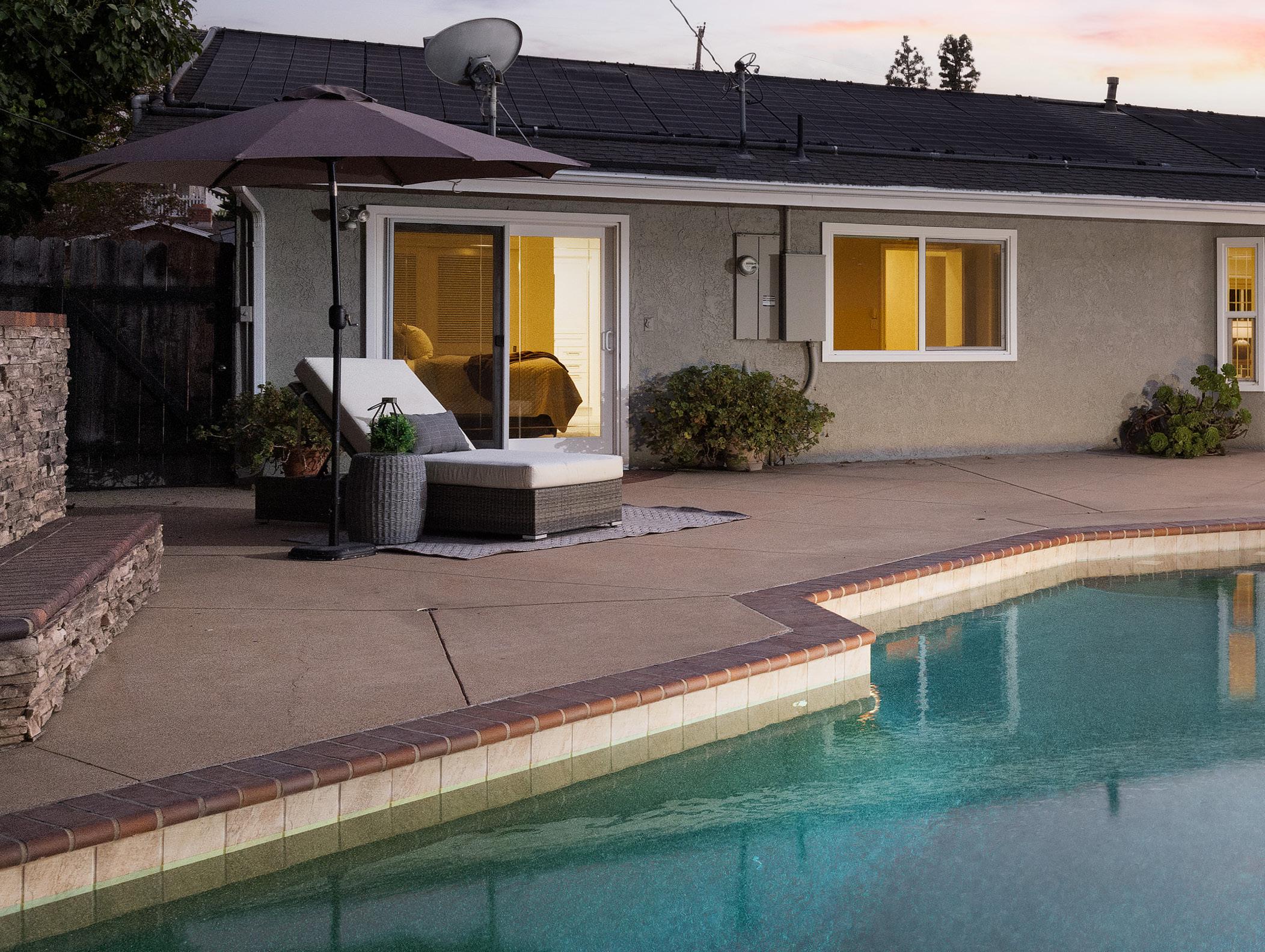
As you step into the yard, you’ll be amazed by the amount of open space and privacy. A PebbleTec swimming pool, covered patio area, large grass area, and lush foliage create the perfect outdoor oasis. With access to award-winning California Distinguished schools, close proximity to dining, shopping, and entertainment, and walking distance to local parks, this home leaves no box unchecked. This one-of-a-kind property is waiting for its next owner!
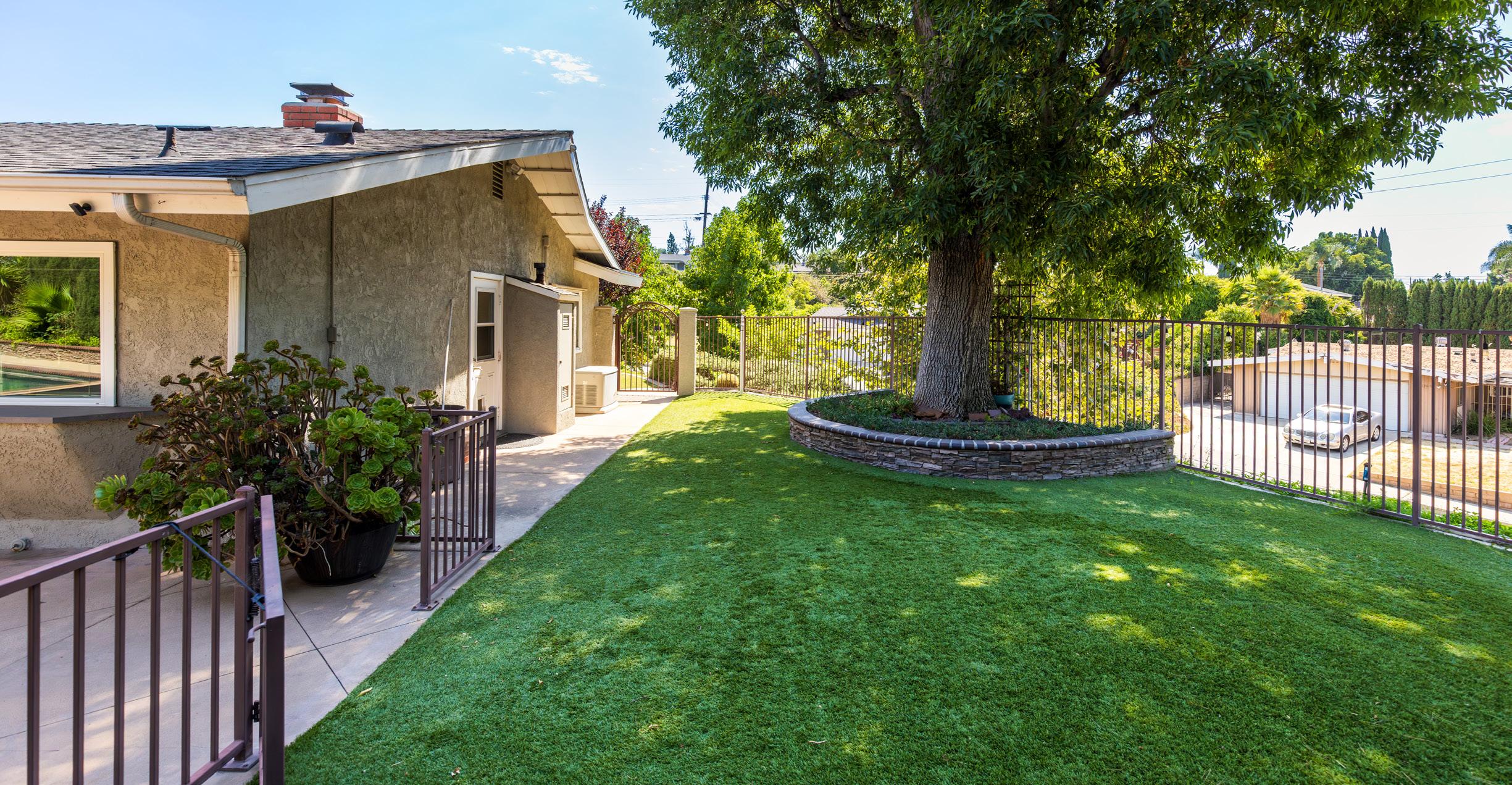
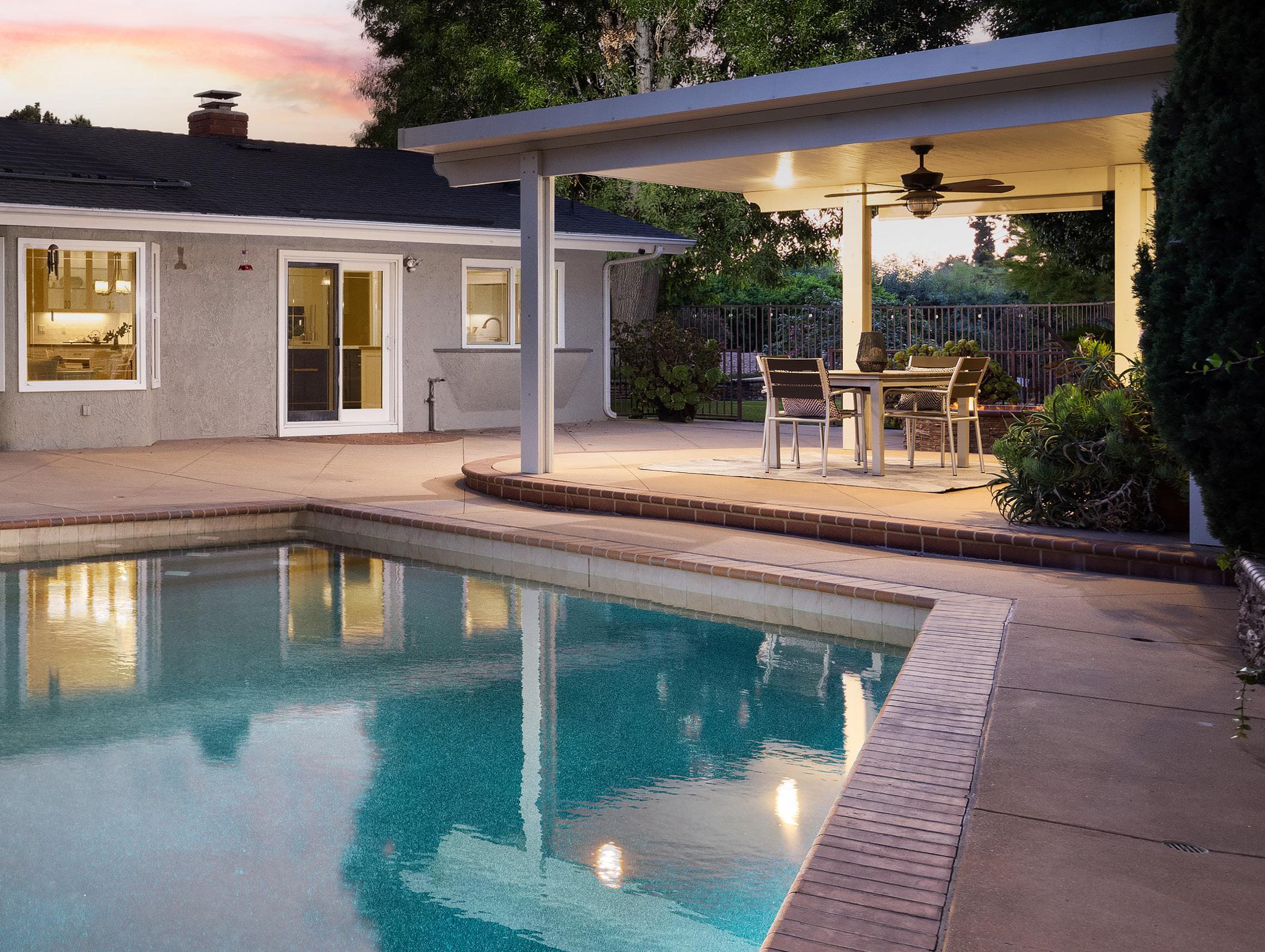



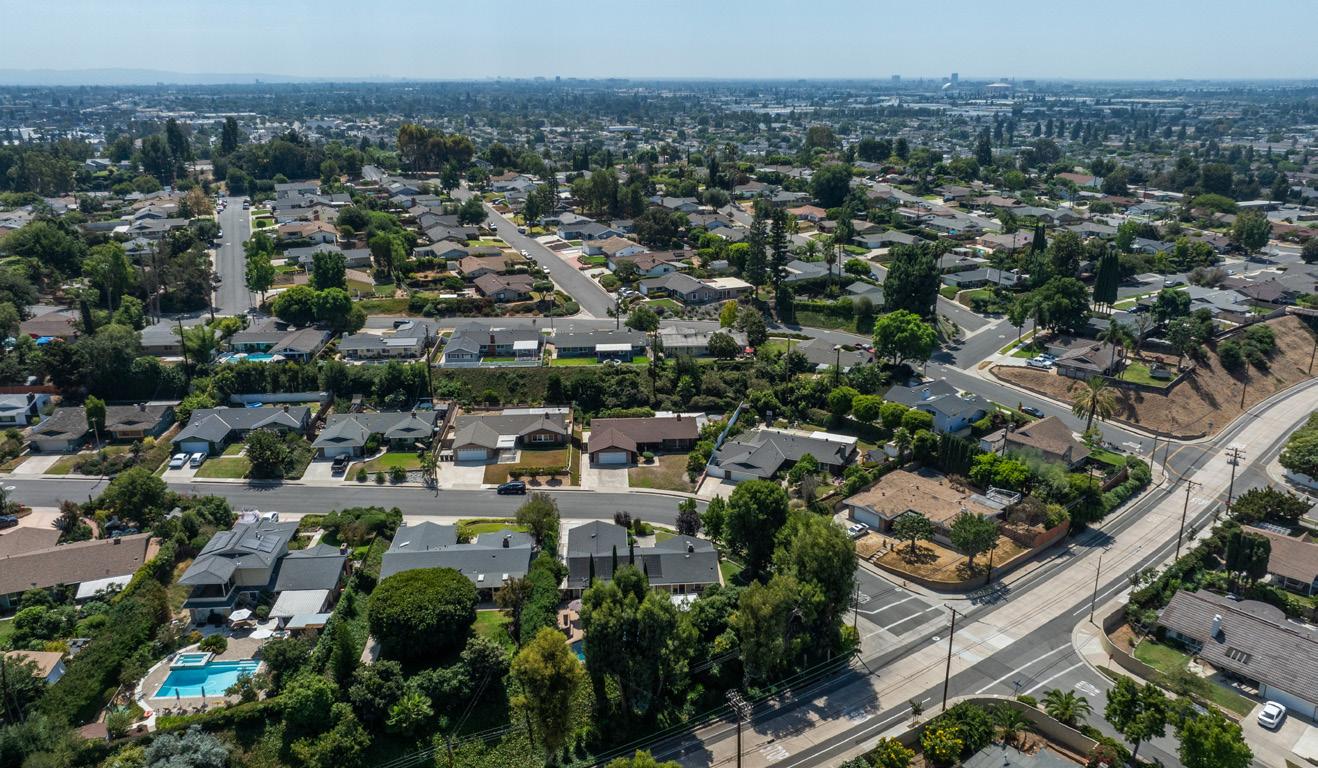




PROPERTY FEATURES
EXTERIOR
INTERIOR
LIVING ROOM
KITCHEN
3 BEDROOMS | 2 BATHROOM | 1,666 SQFT | 14,310 SQFT LOT
• Detached Property In The Beautiful Olive Hills Community, Just Above Eisenhower Park
• Open Floor Plan Throughout
• Built In 1964
• Located On A Premium Corner Lot, Perched Above The Adjacent Street
• Large Private Backyard With Ample Space To Entertain
• Backyard Includes A PebbleTec Pool, Covered Dining Area, & Built-In Fire Pit
• Two Oversized Side Yards With Grass Area & Beautiful Trees
• Stunning Wood Flooring Throughout
• Open Floor Plan Is Perfect For Entertaining
• Crown Molding Throughout Main Living Spaces
• Recessed Lighting
• Beautifully Appointed Space With More Than Enough Room For All
• Stunning Tile Fireplace With Patterned Hearth
• Built-In Shelving Units
• Beautiful Wainscoting Adds A Touch Of Elegance To The Space
• Upgraded Kitchen With Modern Colors & Materials
• Large Island With Space For Seating
• Black Stainless Steel KitchenAid Appliances
- Gas Range - Double Ovens
- Microwave
- Dishwasher
- Refrigerator
• Quartz Countertops & Subway Tile Backsplash
• White Shaker Style Cabinetry
DINING SPACE
• Dining Room Area Allows Space For Multiple Guests
• Beautiful Lighting Fixtures Above Dining Table
• Sliding Glass Door Out To Backyard
SITTING AREA
• Open Space Is Perfect For Entertaining Guests Or Relaxing At Home
• Bay Window Looking Out To Backyard
HALLWAY BATHROOM
• Remodeled Bathroom With Ample Counter Top Space
• Walk-In Shower With Frameless Glass Door
• Tile Flooring


PRIMARY BEDROOM SUITE
• Bedroom
3 BEDROOMS | 2 BATHROOM | 1,666 SQFT | 14,310 SQFT LOT
- Oversized Primary Bedroom
- Sliding Glass Door Out To Backyard
- Ceiling Fan
• Completely Remodeled Bathroom
- Beautiful Vanity
- Hexagonal Tile Flooring
- Walk-In Shower With Frameless Glass Door
- Custom Built-In Closet & Drawers
ACCESSORY BEDROOMS
ADDITIONAL ITEMS
LOCATION
• Large Bedrooms With Ample Space
• Ceiling Fans In Both Rooms
• Large Windows Allow Ample Light Inside
• Laundry Room Off Kitchen With Exit To Side Yard
• Attached Two-Car Garage
• Orange Unified School District
- Elementary School: Olive
- Middle School: Cerro Villa
- High School: Villa Park
• Located In The City Of Orange Near The 91/55 Freeways. Positioned Just Miles South Of Los Angeles. The Ocean Is Conveniently Only A Half Hour Away And Skiing In The Local Mountains Is Just A Short One Hour Drive. Additionally, All Of The Following Attractions Are Located Within A 20 Minute Drive:
- Entertainment: Disneyland, Anaheim Stadium, Honda Center
- Travel: John Wayne / OC Airport
- Shopping / Dining: Old Town Orange, The Outlets, South Coast Plaza, Irvine Spectrum


