

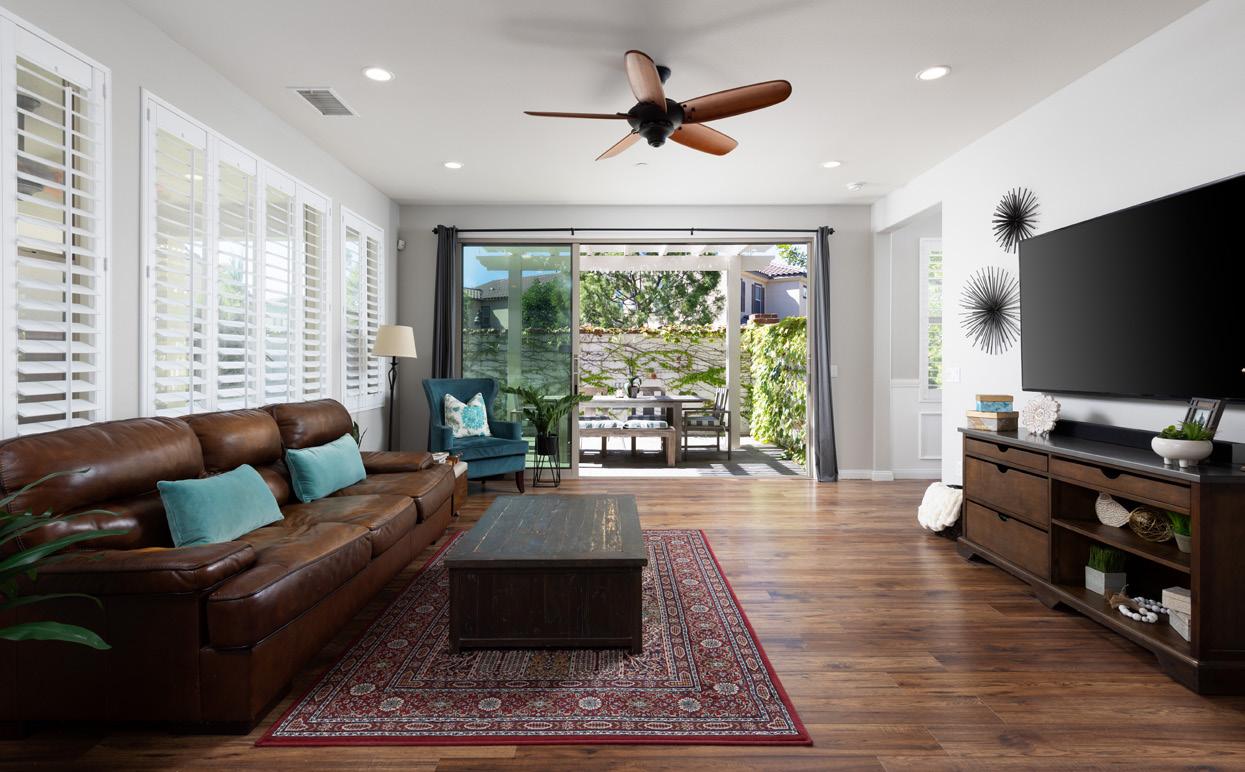


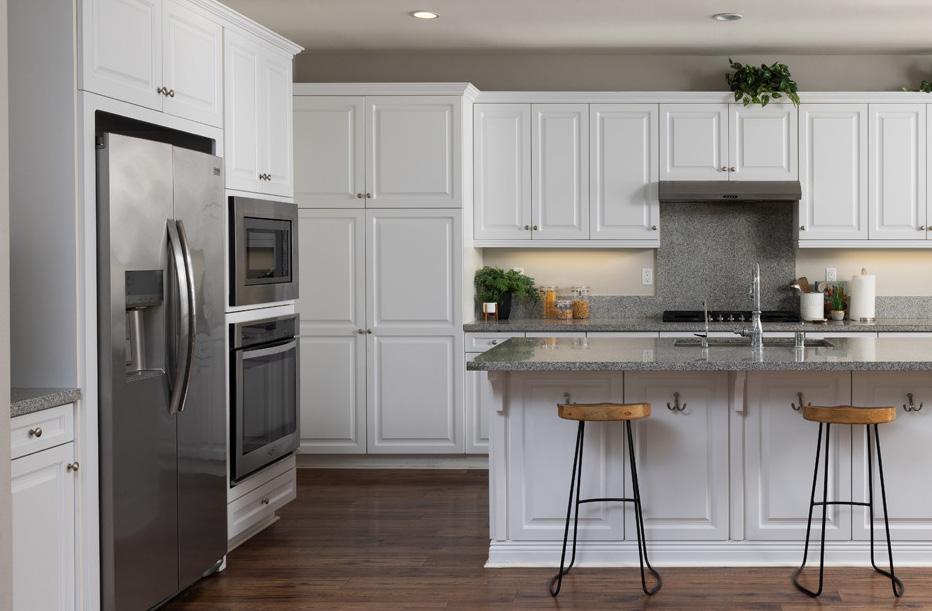
3 BEDROOMS | 2.5 BATHROOMS | 1,978 SQUARE FEET
Located in the highly sought-after, newly-built La Floresta community, this stunning detached home offers all the amenities you’ve been searching for and more. From the moment you step through the entryway, you’ll appreciate how this home blends modern architecture with low-maintenance living.







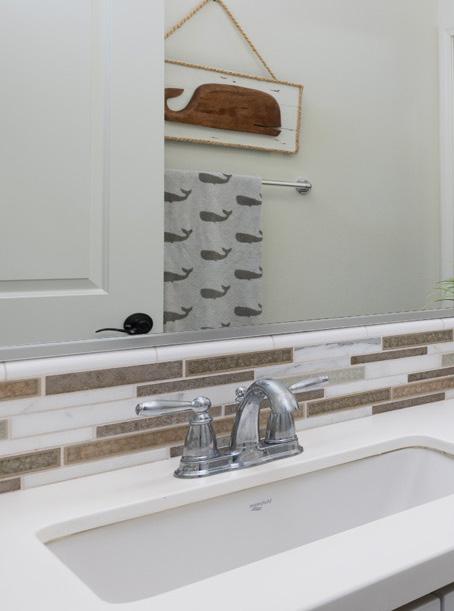

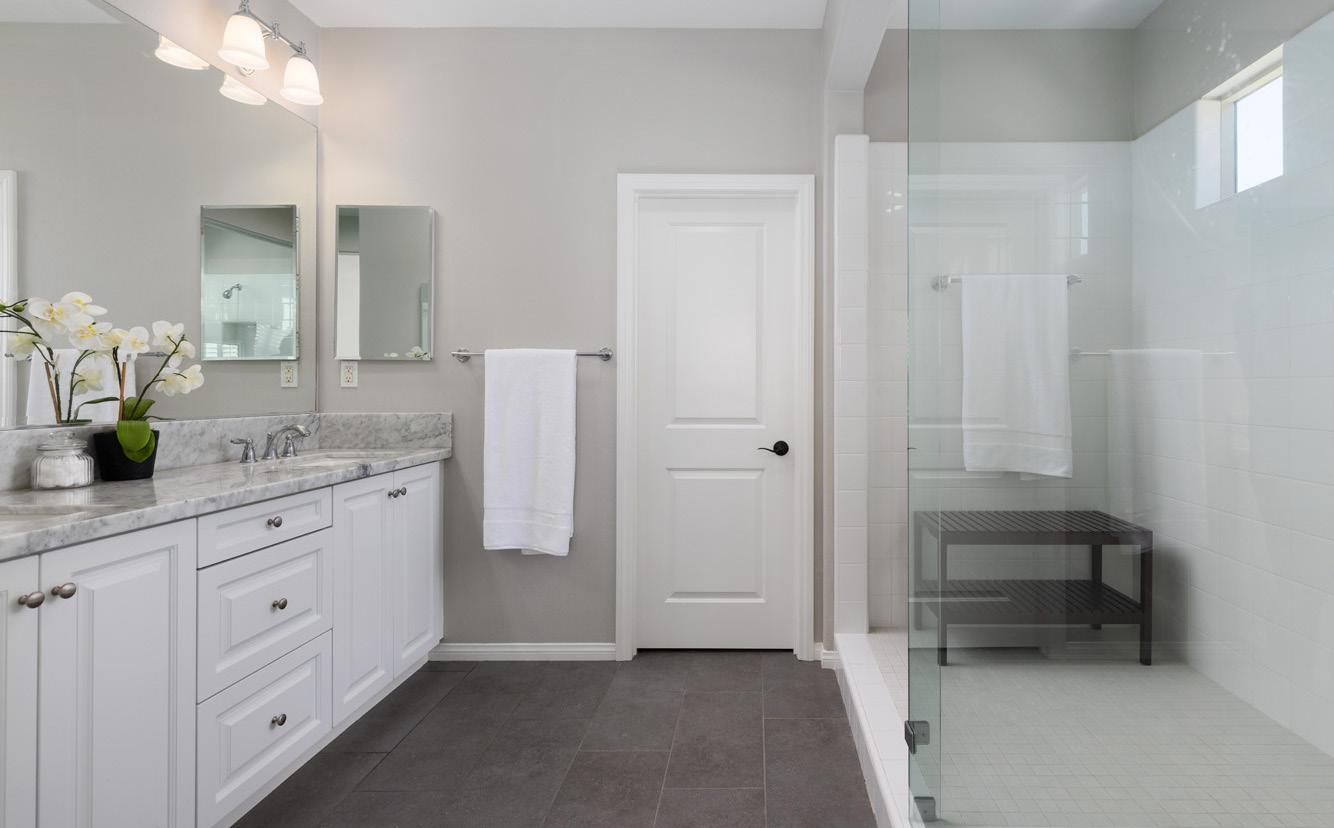


As you make your way upstairs, you’ll love retreating to the primary suite after a long day. The primary bedroom features a beautiful bathroom with dual vanities, an oversized shower, a private toilet room, and a large walk-in closet, making it the perfect sanctuary. Two spacious additional bedrooms, along with a hallway bathroom, provide more than enough space for the entire family.

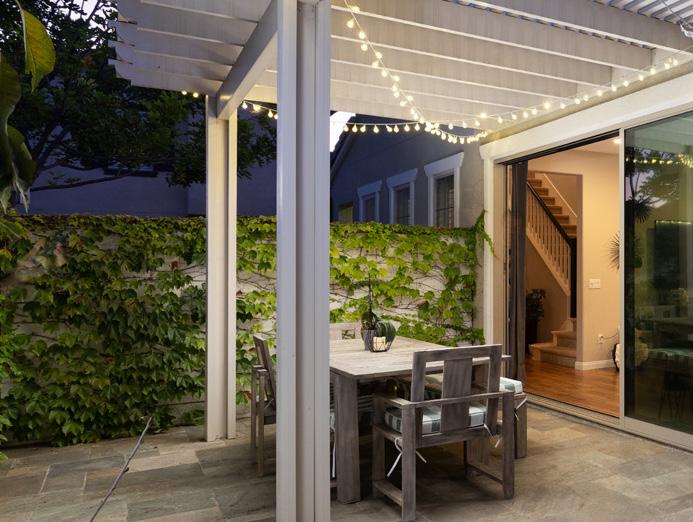
The massive 3-panel sliding glass doors can be fully opened, allowing entertainment to flow effortlessly into the backyard. With pavers throughout, a built-in bench area, and a covered trellis, the outdoor space is perfect for hosting guests and enjoying the beautiful California weather! The La Floresta community offers a beautiful pool and spa with bathrooms, tanning chairs, and BBQ areas. With close proximity to the Village at La Floresta, which includes everything you could need, including Whole Foods, highly-regarded restaurants, and more, as well as access to the Brea Olinda School District, this home has everything you’re looking for.
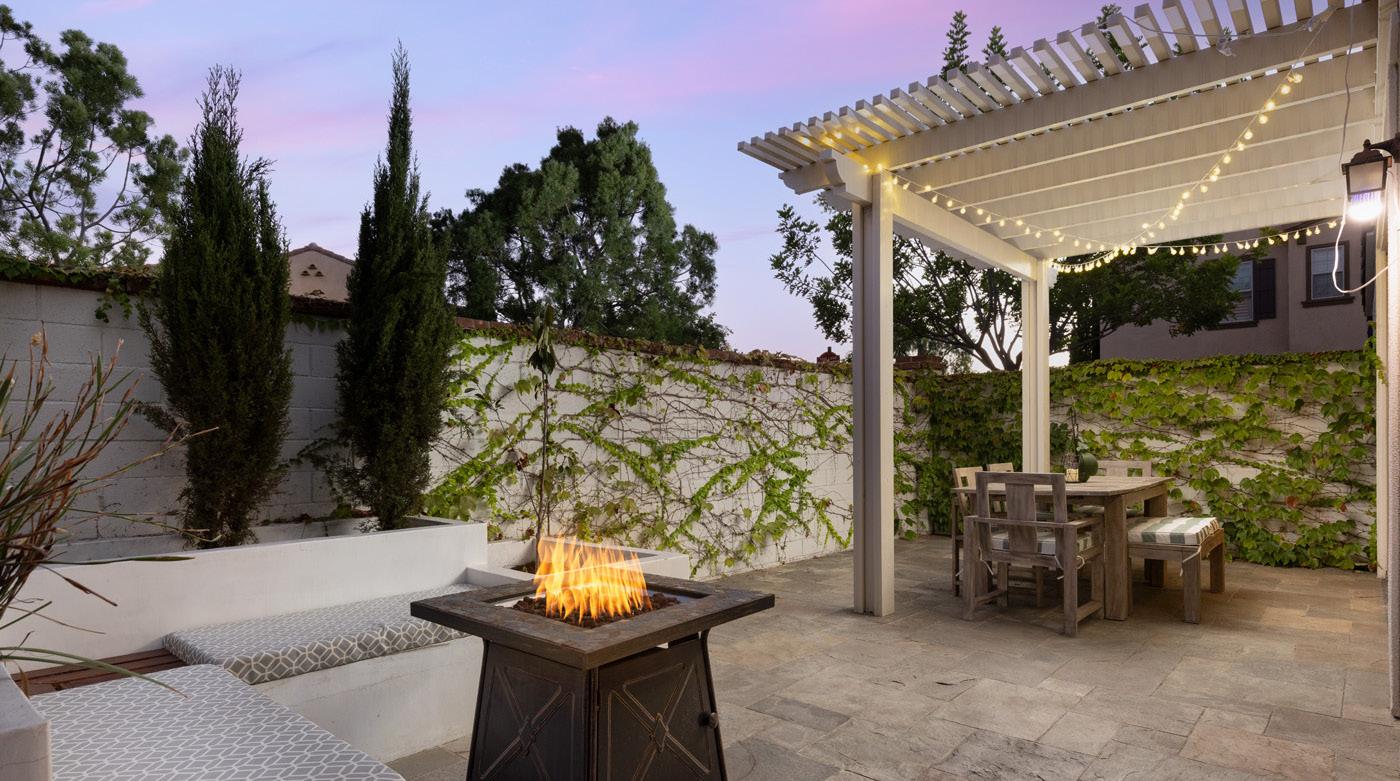


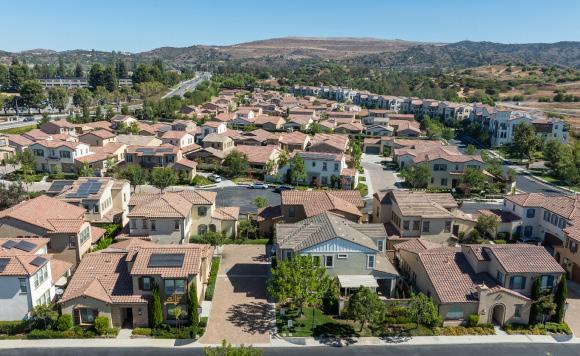

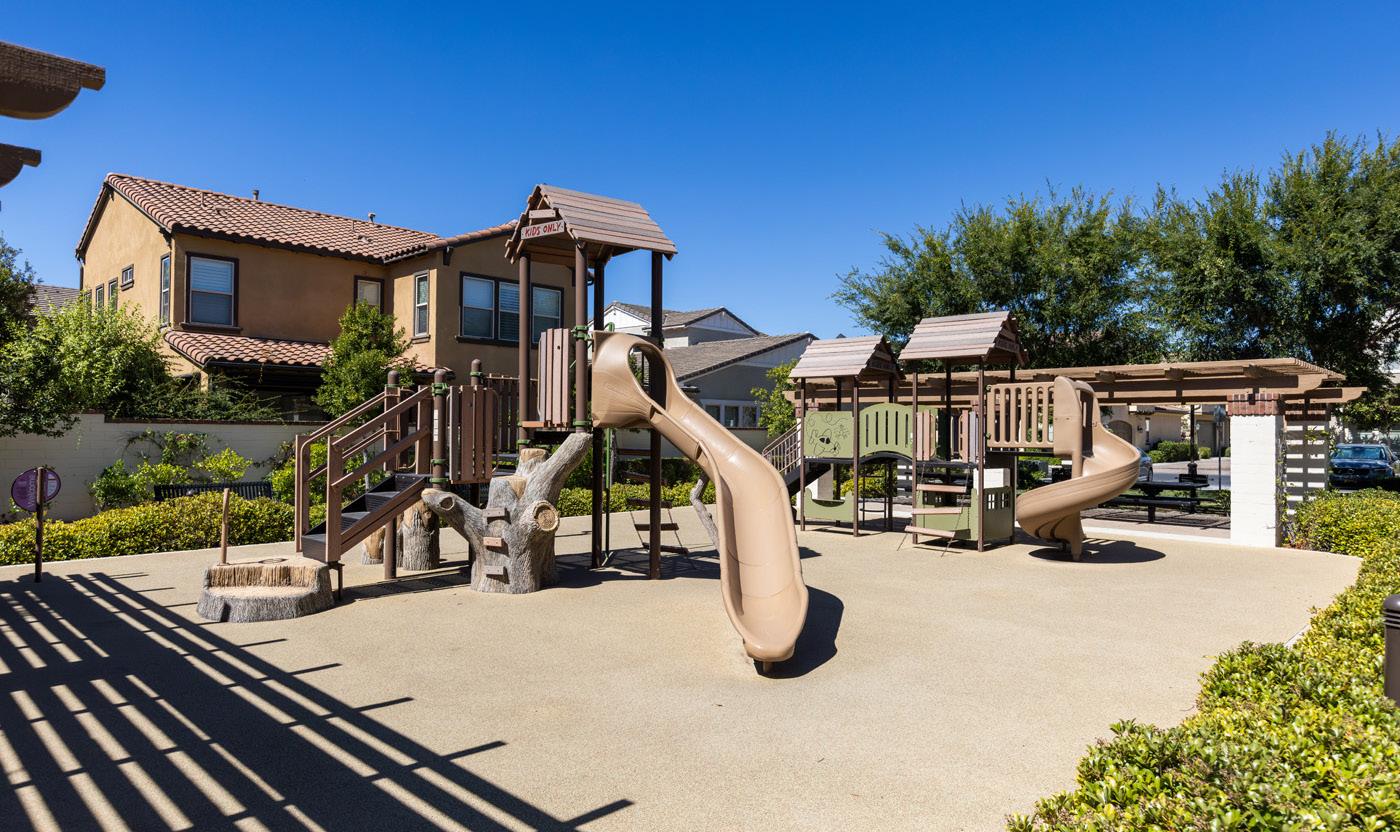




PROPERTY FEATURES
3 BEDROOMS | 2.5 BATHROOM | 1,978 SQUARE FEET
• Beautiful Detached Property In The Highly Sought-After Community Of La Floresta
• Open Floor Plan Throughout Property
• Built In 2015
EXTERIOR FEATURES
INTERIOR FEATURES
• Located On A Premium Corner Lot With A Neighbor Only On One Side
• Private Backyard Through Massive 3-Panel Sliding Glass Doors With Covered Patio & Built-In Sitting Area
• Imported Pennsylvania Bluestone Slate & Pergola In Yard
• Wrap-Around Yard Allows Entertainment To Flow With Ease Throughout Downstairs Great Room
• High, Second-Story-Level Ceilings
• Open Floor Plan Is Perfect For Entertaining
• Luxury Vinyl Plank (LVP) Flooring Throughout Downstairs & Upstairs
• Recessed Lighting Throughout
• Custom Plantation Shutters Throughout
• Nest Smart Home Thermostats
• Nest Doorbell Camera
• Reverse Osmosis Water Filtration System With Newly Installed Filters
KITCHEN
• Oversized Chef’s Kitchen With Modern Colors & Materials
• Large Island With Space For Seating
• Granite Countertops & Backsplash
• New White Cabinetry Throughout
• Stainless Steel Appliances
- Gas Range
- Oven
- Microwave
- Dishwasher
- Frigidaire Refrigerator
GREAT ROOM
• Family Room Opens To Kitchen & Dining Space To Create A Massive Great Room
• Floor-To-Ceiling 3-Panel Sliding Glass Doors Out To Yard Allow For Indoor/Outdoor Living
• Plantation Shutters On Windows Looking Out To Yard
DINING ROOM
• Large Dining Room Area Off Kitchen Allows Space For Multiple Guests
• Extended Cabinetry From Kitchen Cabinet
• Beautiful Lighting Fixture Above Dining Table
• Sliding Glass Door Out To Yard
GUEST BATHROOM
• Downstairs Half Bathroom Is Perfect For Guests
• Large Window Allows Light Inside & Plantation Shutters Provide Privacy


PRIMARY BEDROOM SUITE
• Bedroom
3 BEDROOMS | 2.5 BATHROOM | 1,978 SQUARE FEET
- Large Primary Bedroom
- Wood-Grain Luxury Vinyl Plank (LVP) Flooring
- Plantation Shutters
• Bathroom
- Dual Sinks
- Granite Countertops & Backsplash
- Tile Flooring
- Oversized Glass Enclosed Walk-In Shower With White Tile
- Large Walk-In Closet With Custom Built-In Organization System
- Privacy Door For Toilet
ACCESSORY BEDROOMS
ACCESSORY BATHROOM
ADDITIONAL ITEMS
• Large Bedrooms With Ample Space
• More Than Enough Room For Children, Guests, Or A Home Office
• One Bedroom Has Custom Crown Molding To Allow A Toy Train To Go Around Room
• Hallway Bathroom With Dual Sinks & Upgraded Backsplash
• Privacy Door For Toilet & Shower
• Laundry
- Large Upstairs Laundry Room
- Ample Cabinetry (Including Extra Cabinet Above Machines)
- Sink
• Garage
- Large Two-Car Garage
- New Chamberlain Garage Door Opener With Network Connectivity (Smart Phone Controllable)
- NEMA 14-50 Plug For EV Charging
- Direct Access Into Kitchen
- Tankless Water Heater
• Upgraded Glass Door Cabinetry In Second Floor Hallway
LOCATION
• La Floresta
- HOA: $308 Monthly
- Community Amenities: Pool, Spa, Bathrooms, Tanning Chairs, Picnic Areas, Playground, Walking/Biking Trails
- Village At La Floresta: Local Shopping Center With Whole Foods, Mendicino Farms, Orangetheory, & Much Else
• Orange Unified School District
- Elementary School: Olinda
- Middle School: Brea
- High School: Brea Olinda
• Located In The City Of Brea Near The 57 Freeway & Imperial Highway. Positioned Just Miles South Of Los Angeles. The Ocean Is Conveniently Only A Half Hour Away And Skiing In The Local Mountains Is Just A Short One Hour Drive. Additionally, All Of The Following Attractions Are Located Within A Short Drive:
- Entertainment: Disneyland, Anaheim Stadium, Honda Center
- Travel: John Wayne / OC Airport
- Shopping / Dining: Brea Mall, South Coast Plaza, Irvine Spectrum


