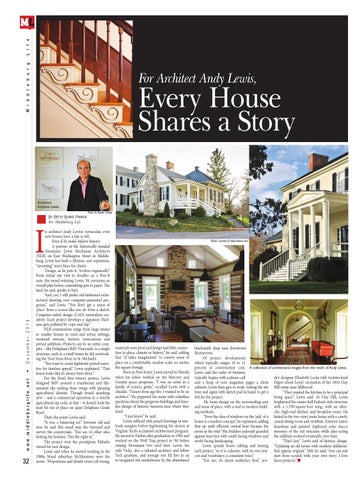M i d d l e b u r g
L i f e
ML
For Architect Andy Lewis,
Every House Shares a Story Architect Andrew Lewis Photo by Sophie Scheps
www.middleburglife.net
•
December 2014
I
32
By Betsy Burke Parker For Middleburg Life
n architect Andy Lewis’s vernacular, even new houses have a tale to tell. Even if it’s make-believe history. A partner at the historically-minded Neumann Lewis Buchanan Architects (NLB) on East Washington Street in Middleburg, Lewis has built a lifetime, and reputation, “inventing” story-lines for clients. Design, as he puts it, “evolves organically.” From initial site visit to doodles on a Post-It note, the award-winning Lewis, 56, envisions an overall plan before committing pen to paper. The land, he said, speaks to him. “And, yes, I still prefer old-fashioned architectural drawing over computer-generated programs,” said Lewis. “You don’t get a sense of ‘place’ from a screen like you do from a sketch. Computer-aided design (CAD) neutralizes creativity. Each project develops a signature. Richness gets polluted by ‘copy and clip.’” NLB commissions range from large estates to smaller homes in rural and urban settings, weekend retreats, historic restorations and period additions. Projects can be an entire complex – like Delaplane’s RdV Vineyards, to a single structure, such as a small home he did overlooking the Tred Avon River in St. Michael’s. “You want to create legitimate period narrative for timeless appeal,” Lewis explained. “That house looks like its always been there.” For the firm’s first winery project, Lewis designed RdV around a translucent and illuminated silo uniting three wings with pleasing agricultural identity. Though brand spanking new – and a commercial operation in a strictly agricultural zip code, at that – it doesn’t look the least bit out of place on quiet Delaplane Grade Road. That’s the point, Lewis said. “It was a balancing act” between old and new, he said. But stand atop the vineyard and survey the countryside. “You see 14 other silos dotting the horizon. This fits right in.” The project won the prestigious Palladio Award for new design. Lewis said when he started working in the 1980s, bland suburban McMansions were the norm. “Proportions and details (were) all wrong,
Photos courtesy of nlbarchitects.com
materials were poor and design had little connection to place, climate or history,” he said, adding that “iI takes imagination” to convey sense of place on a comfortable, modest scale, no matter the square footage. Born in New Jersey, Lewis moved to Florida when his father worked on the Mercury and Gemini space programs. “I was an artist in a family of science geeks,” recalled Lewis with a chuckle. “I knew from age five I wanted to be an architect.” He peppered his mom with relentless questions about the gorgeous buildings and timeless design of historic Sarasota near where they lived. “I just knew,” he said. Lewis sufficed with pencil drawings in textbook margins before legitimizing his desires at Virginia Tech’s acclaimed architectural program. He moved to Fairfax after graduation in 1982 and worked on the Wolf Trap project in ‘84 before joining Newmann two yard later. Lewis, his wife Vicky, also a talented architect and fellow Tech graduate, and teenage son Eli live in an re-imagined old smokehouse by the abandoned
blacksmith shop near downtown Rectortown. Of project development, which typically ranges 10 to 15 percent of construction cost, A collection of architectural images from the work of Andy Lewis. Lewis said the order of business typically begins with a phone call elry designer Elizabeth Locke told Architectural and a heap of torn magazine pages a client Digest about Lewis’ recreation of her 1816 Clay admires. Lewis then gets to work, visiting the site Hill estate near Millwood. time and again with sketch pad in hand, to get a “They wanted the kitchen to be a principal feel for the project. living space,” Lewis said. At Clay Hill, Lewis He bases design on the surrounding area brightened the center-hall Federal-style structure and sense of place, with a nod to modern build- with a 1,350-square-foot wing, with an ultraing methods. chic high-end kitchen and breakfast room. He “Even the idea of windows on the ‘side’ of a linked to the two-story main house with a comfy, house is a modern concept,” he explained, adding casual sitting room and vestibule. Exterior native that up until efficient central heat became the limestone and painted clapboard echo stucco norm in the mid-’50s, builders jealously guarded masonry of the old structure while play-acting against heat loss with south-facing windows and the addition evolved eventually, over time. north-facing landscaping. “That’s key,” Lewis said of historic design. Lewis spends hours editing and honing “Updating an old house with modern ‘additions’ each project, “so it is cohesive, with its own lexi- that appear original.” Still, he said, “you can just con and vocabulary, a consistent voice.” start from scratch with your own story. I love “For me, it’s about aesthetics first,” jew- those projects.” n
