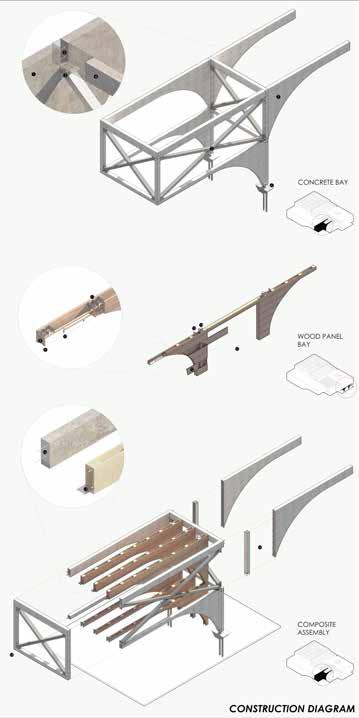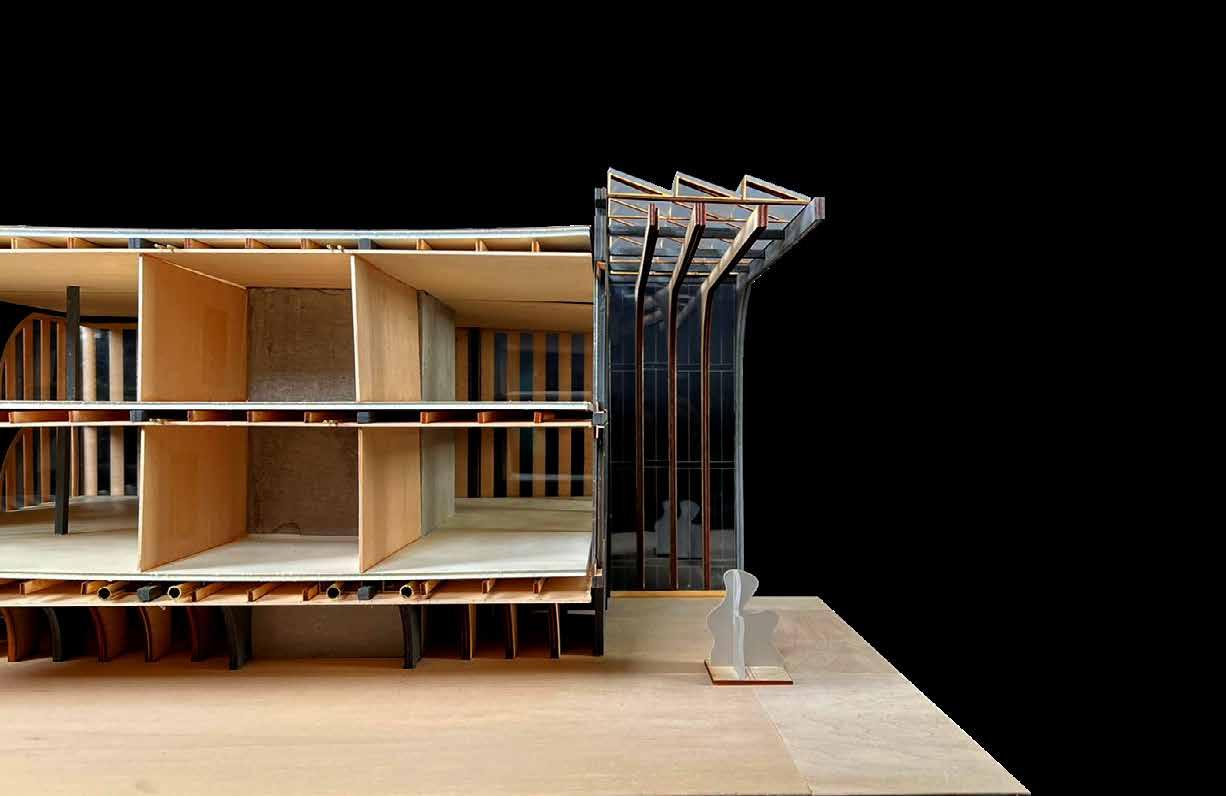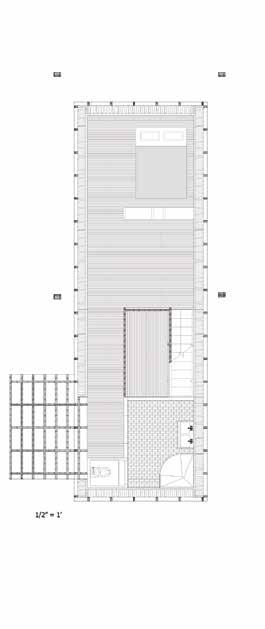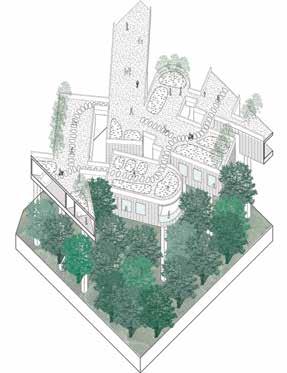architecture portfolio

Selected works //
The project called for a laboratory in Melbourne, Florida to help the revitalization of the Indian River Lagoon. This proposal experiments with the perceptive contrast in the visual and experiential aspects of design. Depicted through the given materials of wood and concrete, the concept discusses the contrast in lightness versus heaviness, public versus private, curvature versus linear.
















H.V.A.C SYSTEMS DIAGRAM




Materiality: In this proposal, the two primary materials, concrete and wood, act on different scales. Concrete acts on a building scale, working as the structural elements that keep the building erect. Whereas wood acts on a personal scale, bringing comfort and functionality to the occupants.

Structure and HVAC: The design calls for an open floor plan on the first floor to emulate a heavy concrete element being held up by lightweight wood elements. Due to the heavy loads that need to be held up for the laboratories on the second and third floors, the open floor plan is achieved through post tensioned beams and reinforced concrete. The labs require intense air circulation which is achieved through a central rooftop air mechanical system with air handling units on all floors. The building also employs a stand alone PV system as well as a Geothermal system that uses the heat from the lake to generate energy.


1/2 scale physical model



ARC 407 - Visiting Critics Studio
Professor cory henry
In collaboration with: anekava tulua
Clarksdale marketplace:
architecture as the beginning
Clarksdale, Mississippi holds a long and tragic history in slavery, leaving today’s loving community to drown in a struggling economy. The project takes the site of an abandoned lot to create a starter space for locals to build their own business and rebuild their economy from their own talents. This proposal introduces individual prefabricated units with a series of kit of parts that can be customized to the needs of the users. Clients can choose the unit type and parts according to their business. This is only the beginning of change in Clarksdale, not a permanent solution.

The proposal includes the use of kinetic tiles which will generate energy as people move through the site. The tiles will generate the energy that is used on the site, as well as activate a mural that will display the artwork and talents of local residents. By gathering all these start up spaces in one lot, the proposal begins to simultaneously create a community space for the people of Clarksdale, something that residents mentioned is missing in their community. The site, located on the edge of residences in Clarksdale, will act as a central hub of gathering, as people share, learn and grow together. VIDEO








bachelors of architecture thesis - in progress
advisors: dr. lawrence chua and dr. susan henderson
In collaboration with: tiffany chen
Learning from chinatown:

infrastructure as an extension of the home
This thesis investigates the spatial and social takeaways we as designers and architects can learn from a population that deals with abnormal density. Beginning with the cultural and historical understanding of Chinatowns in the United States, the research focuses on the social-economic circumstances of these neighborhoods and the conditions that residents currently reside in. Through survey and observation, common trends in social and spatial interactions are observed. This thesis sits at the intersection of sociology and architecture, beginning the quest of learning from a population that is lost in ethnocentrism.

MANHATTAN CHINATOWN
multiple families reside in one unit
tight living quarters and shared spaces
lack of storage results in clothing hung above living spaces
bunkbeds used to conserve space and fit more people
cloth used as additional dividers
curtains for privacy
Plan: 1/4 scale Plan: 1/8 scale Section: 1/4 scale Section: 1/4 scaleThough the housing conditions in Manhattan Chinatown are below optimal, many people still choose to stay in the neighborhood because of the culture and community that reminds them of home. Not only is the neighborhood lacking in decent homes, but also in space in general. Observed in Chinatown more than any other neighborhood in Manhattan, people use spaces for more than it’s original purpose. For example, restaurants simultaneously act as a day care for children afterschool. Or parking spaces as storage and vendor spaces, and parks as a casino. This understanding is the beginning to our thesis as we aim to redefine infrastructure in a community and design for their needs outside of the small premises of their homes.
We begin a series of analysis of different small scale infrastructures that define the existence of this community – looking into how the space changes in interactions throughout the day.
INFRASTRUCTURE | STOREFRONT
INFRASTRUCTURE | BUS STOP
Density is not a cultural issue, but the way a community combats density is a cultural matter.






of conflict
co-habitation: designing spaces
Experimenting with the idea of ‘returning the ground to nature,’ this project calls to reimagine the urban city, challenging the coexistence of nature and humans. All buildings and infrastructure that are human occupied are lifted above ground, returning the ground to nature where wild life exists. Inspired by the occurances of wildlife returning to cities during Covid-19, this proposal begins a exploration of what the urban city can look like.





ai in design: using ai memory to reconstruct spaces







A two part series in exploring how AI and technology can play a role in architecture and design.
Beginning in a collaboration of human intervention and how technology reads the physical, a 3 dimensional model with photos of a built space is constructed. A camera then films a video of the model spinning, re-constructing the understanding of the built space. This aligns with the philosophy of how AI technology perceives physical spaces differently from the human experience and begins to explore how this can be taken advantage of
1. Pre-existing Architecture





2. DALL-E Generated Image
The second part of the project investigates the intervention of AI imaging software in architecture. Stemming from philosopher Jacques Renciere’s argument that images act as a “operation that produces a discrepancy, a dissemblance.” Taking three images of a pre-existing space, DALL-E generates new images according to the given context, reconstructing an entire new spatial condition. This began the slippage of reality and digital content. From the newly generated image, a section is drawn, exploring how AI technology can be used as a tool in the industry.
 3. Re-imaged Architecture Section
3. Re-imaged Architecture Section
more work available at https://samanthalee98.myportfolio.com/


