AMIRALI H. KHORASANI
ABOUT ME EDUCATION
Responsible junior architect believe in the power of architecture to make changes in maintenance procedures and create proficient solutions. Supporting urban greening such as sustainable and ecological architecture. Expert in analyzing, designing, storyboarding and illustrating while respecting cultural values as well as users’ opinions. Aspiring to be a part of the change as the world stays the same without architectural advancement. Considering the condition of climate, region and ground of the building when designing. Maintaining discipline in designing and being organized while avoiding monotony. Focusing on details to represent the soul of an architectural place.
2022 - Now
Master of Architecture
Anhalt University of Applied Sciences
2015 - 2020
Bachelor of Architectural Engineering
Islamic Azad University, South Tehran Branch
Final Thesis Subject: School of Architecture
2014 - 2015
Pre-University Course
Allameh Tabatabaee, Tehran, Iran
WORK EXPERIENCE
July - Nov. 2020
Internship in Bikaran Faza Consulting Engineers
Collaboration in the design of Maku residential complex
Collaboration in the design of Sattarkhan residential complex
June - Nov. 2018
Internship in Tavon Consulting Engineers
Study on modular architecture
Research on regulation for design of museums and residential complexes
Cooperation with the design team and coordination with the construction team
PERSONAL INFO
Date of Birth:
Email: Phone: Address:
25 January 1997
lee.khorassani@gmail.com
+491752110559
Brauereistr. 9g
06846 Dessau
LANGUAGES
Native:
Advanced: Intermediate:
Persian German English
SOFTWARE SKILLS
Advanced:
Intermediate:
Beginner:
Autocad - Sketchup - Corona Renderer - Adobe Photoshop - Adobe InDesign
Revit - 3Ds Max - Vray - Adobe Illustrator
Rhino - Climate Consultant
CAPABILITIES
Hard Skills:
Analyzing - Creativity and Productivity - Hand Drafting & Sketching - Detail
Drawing - Color Sense - Graphic Designing
Soft Skills:
Adaptability - Responsibility and problem solving - Teamwork skill and
collaboration - Planning & Time Management - Team leadership
Design
P01 | FARMAN SCHOOL OF ARCHITECTURE
Individual Project 2020
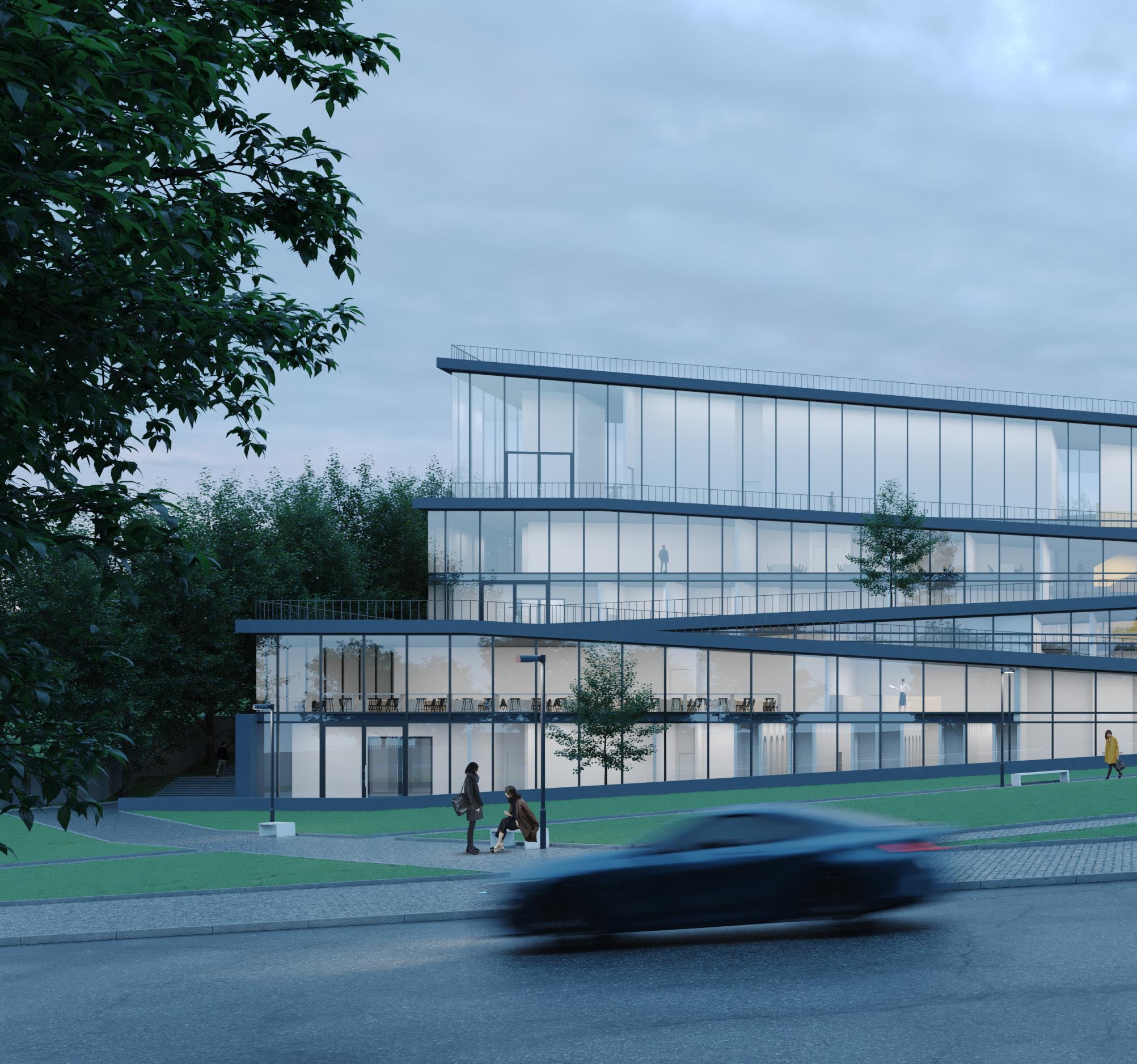
Project Brief
Farman School of Architecture is situated on a site with a surface area of 12850 square meters northwest of Tehran. The main challenge of this project, considering the site’s proximity to the mountains in northern Tehran and the steep slope of the site, is the adaptation of the design to the site. On the other hand, according to the utilization of the project, the proposed plan should be able to train students. Despite the instructive potential of a building, some information may remain unseen to students.
So this project is based on two principles: the principle of integration, as it promotes interaction between the students of this particular faculty with the rest of the university and offers specific spaces, which result in communication expansion between faculty members, and the pedagogical principle, as it aims to reflect the essential elements of teaching architecture and design.
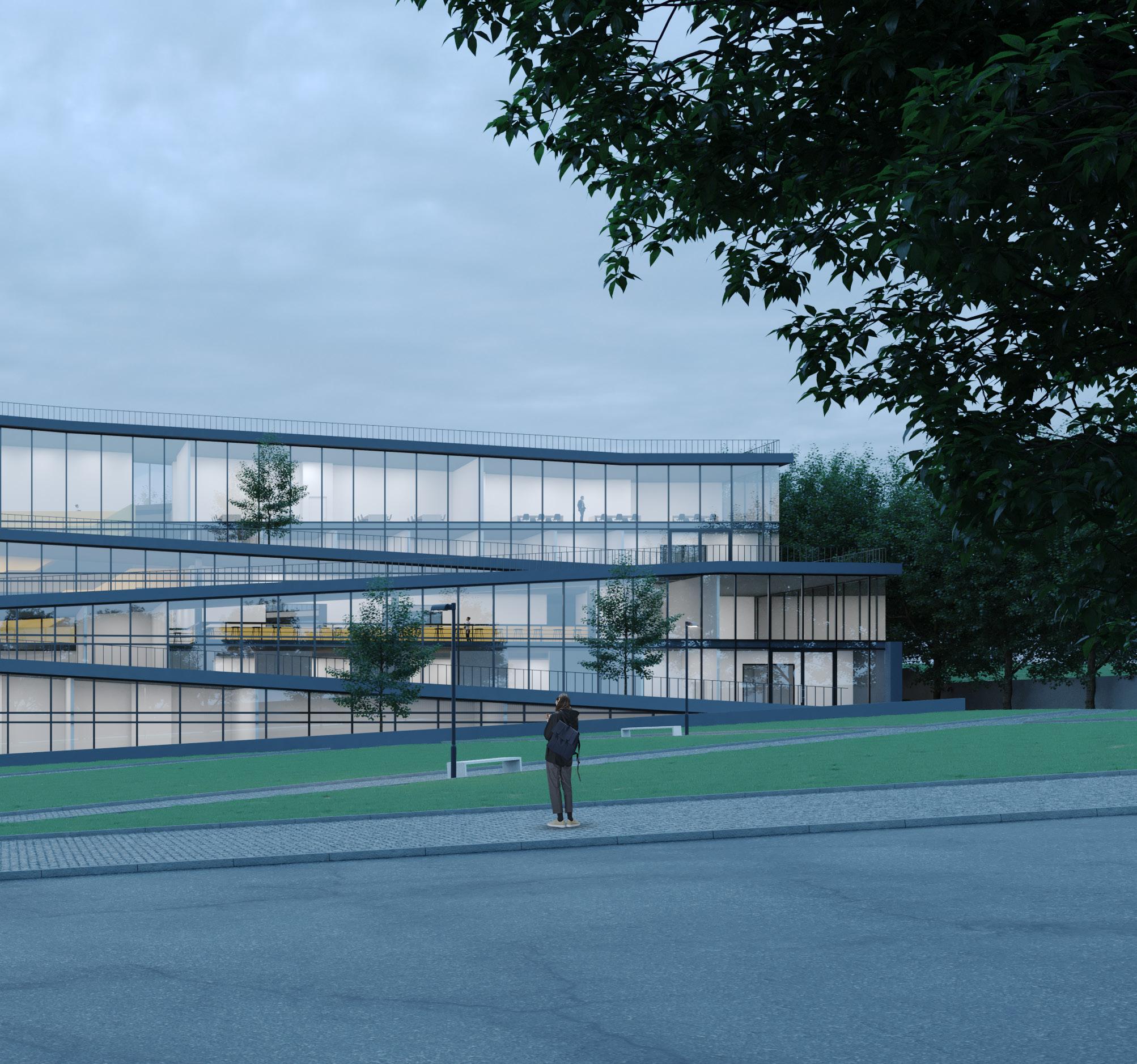
Concept
As mentioned, to adapt the design to the slope of the land, a stepped building was initially considered. However, by linking the floors with ramps, the building seamlessly rises from the surrounding landscape and gently unfolds onto the site. Interweaving the building with the topography, the terrain fluidly becomes the roof, allows students to move large-scale replicas easily. In this way, carts called “Charrette”, which were used in the past by architects and are forgotten now, can be repurposed.

Design Process
To begin with, the design was undertaken in a simple cube according to the needs of the project: the most basic form that neither aesthetically nor functionally meets the needs of the building. A desired view will be created due to 10-degree orientation to the east, toward a lake and a noticeable park, which are located near the designing site. The floors rotating one by one, allow for different views on different floors, as well as considerable terraces in front of each floor. In this stage, by linking terraces with ramps, the ground becomes fluid to the roof, which provides adaption to the topography. Continuous exterior circulation has been created for easier movement and relocation of replicas between floors. In addition, students have access to an open and shared communication area and also there is enough parking space for bicycles and charrettes on each floor.
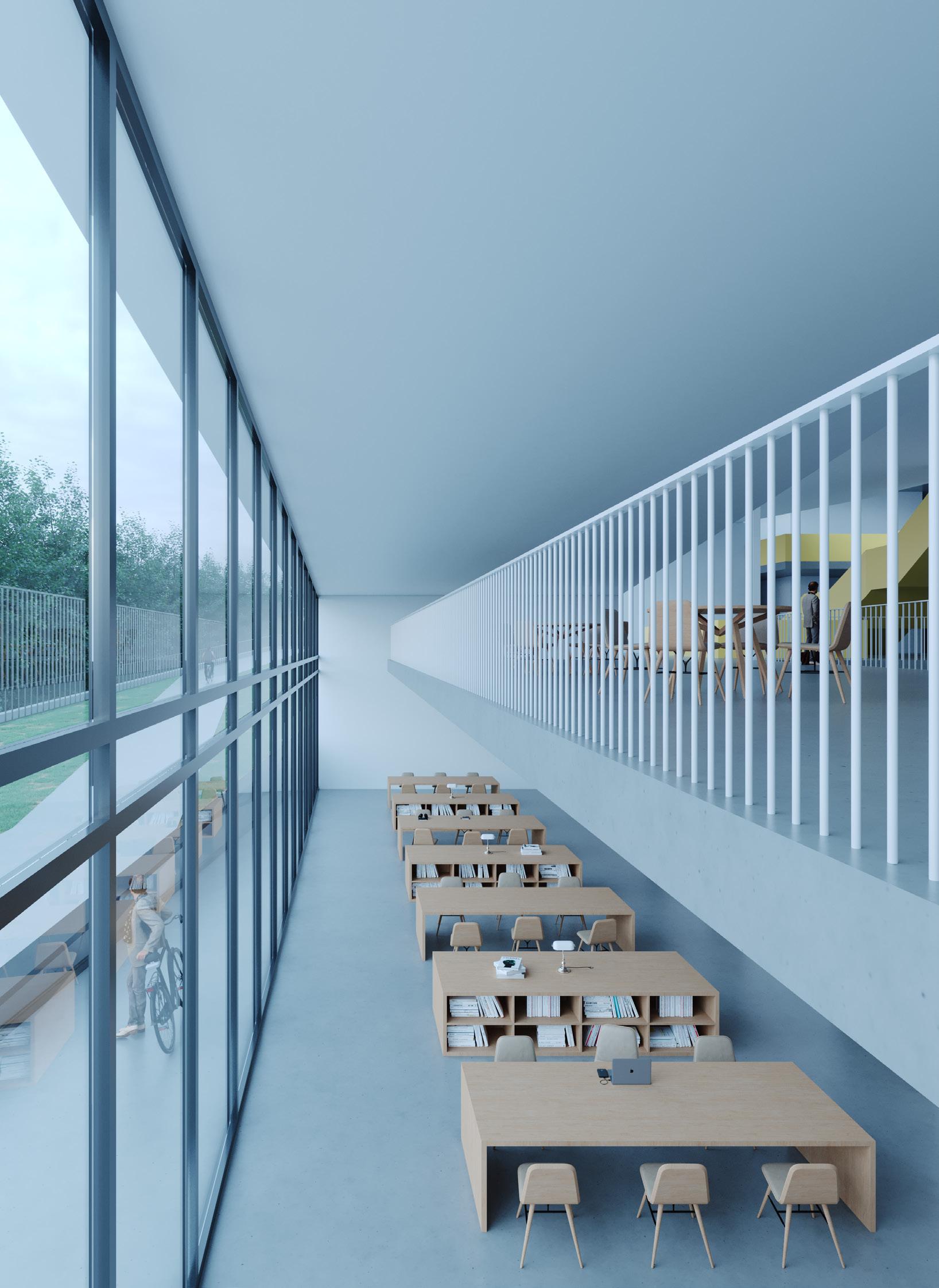
The Importance of Negative Spaces
The quality of every space and classroom of a university, which is called positive spaces or designed spaces, plays a significant role in the student’s learning process. In addition, negative spaces or corridors are also crucial in designing a university. As a result, it has been attempted to create a considerable connection between the negative spaces on each floor in this project. A void has been created on the first floor, which continues into the basement and allows light to pass through. The corridors on each floor are connected by yellow staircases that run along with the voids. Shared spaces are also installed in the corridors of some floors for study or relaxation.
In addition, because of the elongation of the building, two transverse and one longitudinal expansion joints were considered to prevent damages caused by temperature changes.
Program: Location: Type: Year:
KERMANSHAH EARTHQUAKE MEMORIAL CENTER
Museum Kermanshah, Iran Individual Project 2018
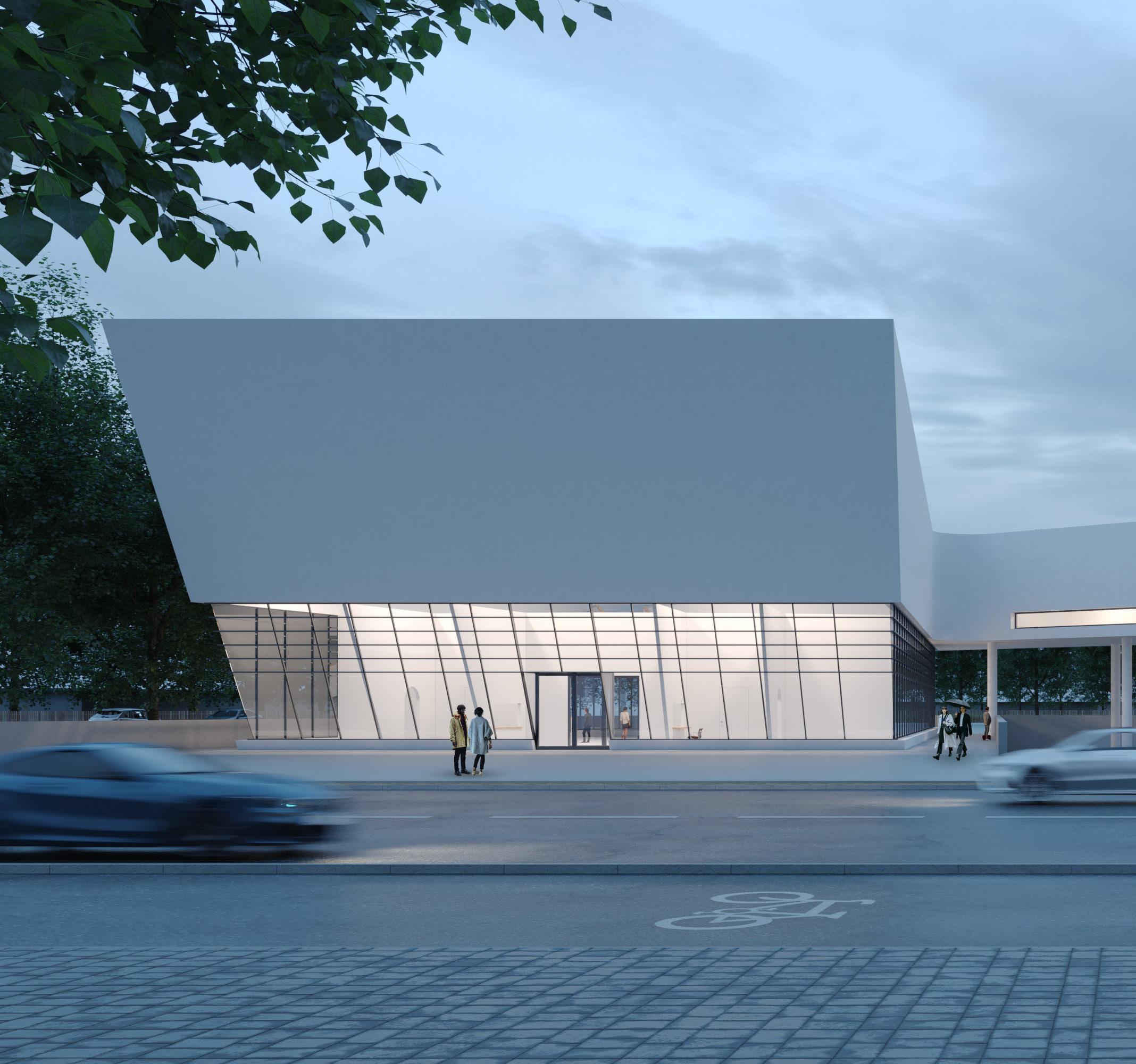
Project Brief

Kermanshah Earthquake Memorial Center was considered to commemorate the earthquake victims of this city in 2018, which is located in the north of Kermanshah and near Bostan Arch (a famous rock relief from the era of the Sassanid Empire of Persia) on a site with a surface area of 10,000 square meters.
To illustrate some of the problems that the people of Kermanshah faced due to the earthquake, to respect those who lost their lives, as well as to help the people of this city get back to normal lives, was the purpose of this project in the first place. It was also attempted to develop another symbol for the city of Kermanshah to go along with the Bostan Arch in order to bring many tourists to this city and to make life better for Kermanshah’s residents. Thus, a building design must be considered that is both valuable and respects the Bostan arch.
Respect for Nature!
There is a park that reaches the Bostan arch and a lake on the east of the site. The monument construction may lead to limitations on the park’s accessibility and visionary the main street. Therefore, it was decided to turn the monument into two divided cubes with different functions. One of them will be assigned as an official section and another one as galleries. As connecting two cubes is a necessity, a bridge was designed to connect two cubes. Consequently, both the view and access to the park are kept, as well as the connection between the two parts of the museum. The bridge is called the Memorial Bridge as buried people’s names in the earthquake will be displayed. In the next stage, a staircase was designed to create the desired movement circulation to guide the visitors from the first floor to the courtyard, so that they can visit the handicraft store of this complex.
• Access to the park
• Different Courtyard levels
• Continuous circulation

Continuous circulation
By reaching the basic form of the building, to create the circulation in the museum and to make the entrance more prominent, an enormous atrium that guides visitors to different parts was designed, which expanded the volume of the cube related to the galleries. The circulation is designed to instruct visitors to mount an atrium with the help of the spiral staircase to the next level and visit maze galleries, then walk through the memorial bridge. At the end of the visit route, Workshops’ classrooms are designed to help visitors perceive tenants’ local art and handicrafts.
During their visit, visitors will experience ups and downs. By seeing the beautiful view of the park after climbing down the yellow staircase, one will be instilled with hope and better days in an abstract manner.
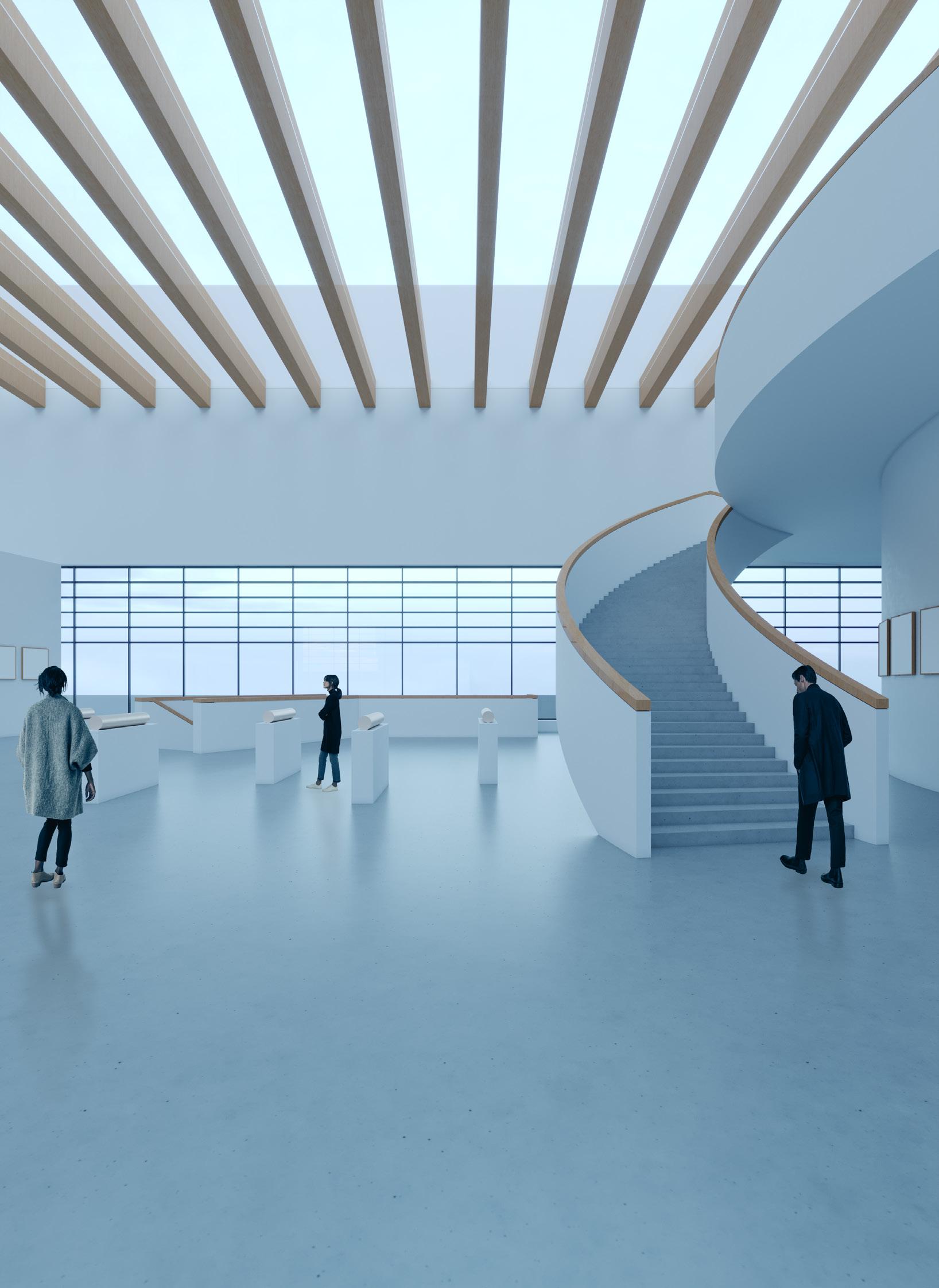
P03 | SHAFAGH VILLA

Program:
Location:
Type:
Year:
Outline
Private Villa Tehran, Iran
Individual Project 2017
The selected site for designing a villa is across “Shafagh Park and cultural center”, a valuable architectural artwork. The first challenge of the designing process is the limitation of using the land. Furthermore, a hole in the middle of the ground had to remain intact. To preserve the topography of the site, the hole was designed as a courtyard for a duplex villa. This type of height difference can also be seen in Shafagh park. Another important point is to protect privacy as well as visual connection with the park. Consequently, the villa needed to be designed in a manner to place the courtyard inside, similar to courtyards in old Tehran houses, but some parts are protected by a garden in this design.
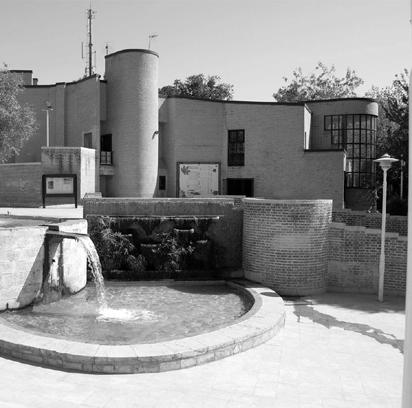
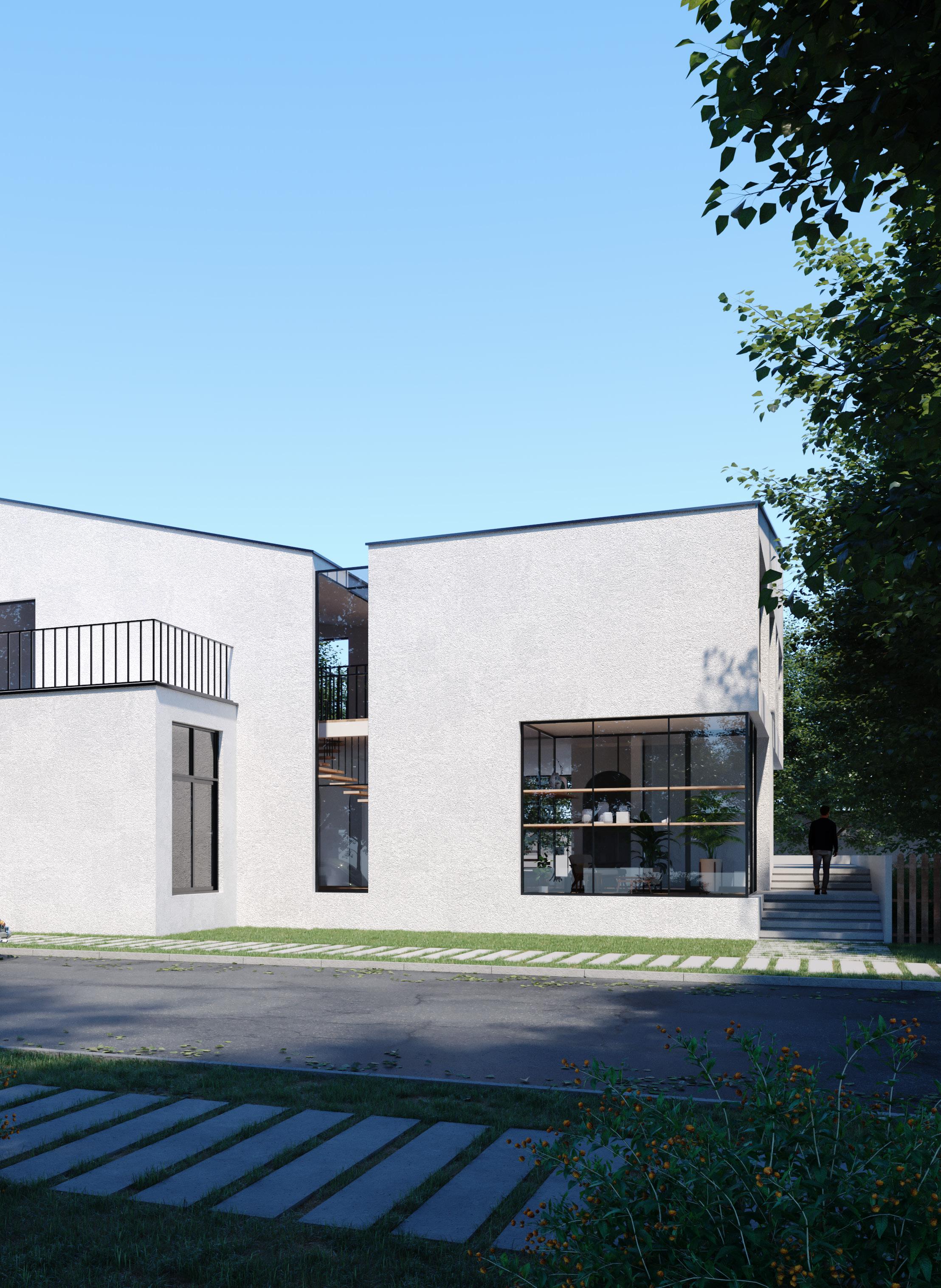
Lines of Sight
Firstly, the site was classified into three public and private zones and a courtyard area that is located in the middle of the other two zones. A gap was made between the public and private zones to make a connection with the park. The gap creates separated private and public zones as well as a line of view to the park. Light also penetrates the villa through the gap. In the next stage, two terraces were created on the first floor. One terrace facing the yard and another terrace towards the park. As a connection between the yard and the park, a staircase was designed to reach the terrace that located towards the park. Now, the residents are not only able to use their yard, which is surrounded by a garden and the walls of the villa, away from the crowds of the street and the park, but they can also climb the stairs and spend some quality time and enjoy the view of the park.

Spatial organization
Shafagh Villa has 3 bedrooms on the first floor and a guest room on the ground floor. There is a family room on each floor, and the upstairs family room has an access to both terraces. The inner staircase of Shafagh Villa, which is located along the mentioned glass gap, is designed in a manner that does not prevent light from penetrating into the villa. Next to the staircase, there is a sunroom garden that helps to penetrate the light into the villa even more and creates a suitable place to enjoy the park’s view. In this way, the Shafagh villa, while maintaining privacy, has 3 different lines of view toward the park. Also, the living room and dining area are located on the ground floor and a few steps lower than the other spaces for a better view of the courtyard. There is a pool in front of these two parts of the courtyard, which creates an impressive view from inside.
First Floor Plan
Second Floor Plan

Individual Project 2019

Project Brief
Chaharbagh residential complex is located in a traditional area in the west of Tehran. Adapting modernity to a traditional neighborhood is the main purpose of the project. While maintaining the values that govern the lives of residents of the neighborhood, it aims to make this location economically viable and compatible with modern living conditions. To achieve this goal, the complex had to be designed so that each unit was like a duplex house with a yard in front of it. The reason for these two-story houses is the separation of private and public spaces and the variety of spaces in it. Now it is possible to create terraces that dominate private courtyards.
In addition, the creation of shared areas has enabled the residents to participate in social activities and foster neighborly communication. This is something people rarely do anymore due to the apartment living.
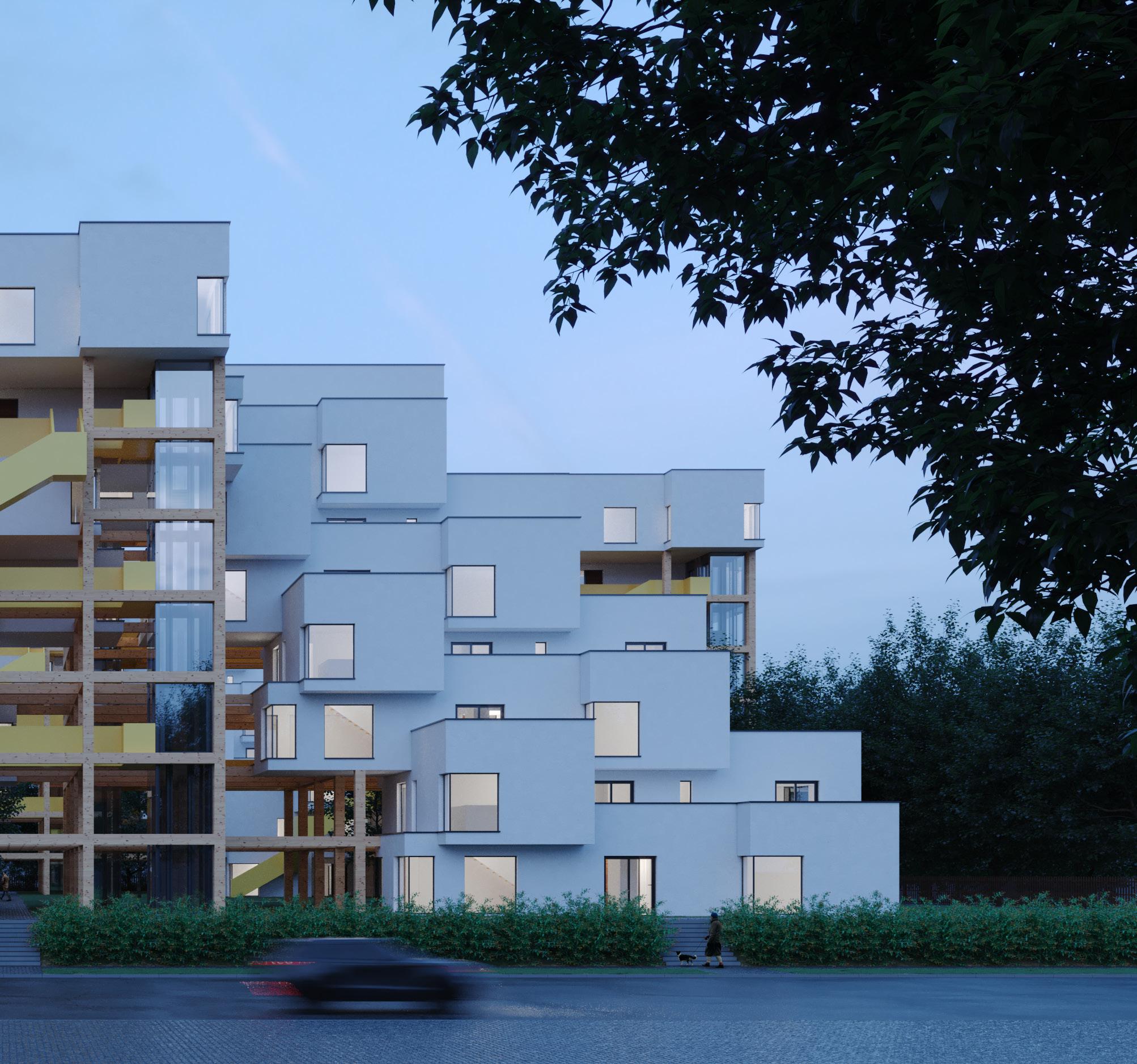
What is Charbagh?
a visual connection and access to the park will remain. Northsouth routes are also considered an optimal way to link the southern neighborhood of the site with its northern neighbor. At the intersection of these two paths, a plaza is created to increase socializing between residents.
Charbagh is a traditional Persian garden, which is divided by walkways or flowing water into four smaller parts. In the designing site because of a park in the west, an east-west route has been created, so that Site


Consider each unit as a box
By dividing the site into four parts, common building blocks are created that both block day sunlight and a view of nature from entering each unit. But if we consider each unit as a separate box, by picking these boxes in different geometric configurations, the traditional orthogonal height shape can be broken and each box placed one step behind its neighbor. This method will provide a garden roof and terrace on each floor, a constant flow of fresh air and maximum natural light for each apartment. Common courtyards have also been created on some floors, which encourage residents to socialize.
There are now both the benefits of apartment living and the qualities of villa living available. It is the best adaptation of the traditional life of the locals to the modern living conditions of today, and it has met their needs.
Creating Roof Gardens Basic Blocks
Same Layout but different Experience!
The complex contains 32 duplexes with three bedrooms units. Each floor consists of two attached boxes, which rotate 180 degrees on the upper floor, and are placed on the lower floor. The connection is provided by two stair boxes. The private area and bedrooms are on the upper floor and the public area is on the lower floor. This complex is designed so that all units have the same spaces and plan. This is due to the equality of the value of each unit on the one hand, and the capsular and modular design to reduce the cost of construction on the other hand. But the sight of each unit makes it unique and different.
Each unit is oriented in a specific direction, creating large urban windows, framing landscapes, and enhancing a sense of openness. Consequently, each unit will have its own uniqueness and value, and each resident will have a special experience.

