





a


















































1 conceptual
2 analytic
3 compositional
4 tectonic
5 architectural
















The design itself presents no conceptual hurdles, offering a relatively straightforward layout, save for the Miesian grid structure. The crux lies in imbuing the space with a sense of enduring significance and legacy within its confines. How does one articulate the rich tapestry of history, significance, and evolution within an interior environment? What initial impression should the exterior convey, whether in harmony or contrast with the interior and how does this narrative extend to the neighboring AIA?
The objective is to captivate from the outset. This space must serve as a compelling sanctuary, amplifying the core mission and values of Bmore NOMA. How might this design echo NOMA's ethos of empowerment, advocacy, equity, and collaboration, resonating with each visitor on a profound and transformative level?
Scale 1’ = 1/32”
























large fixed objects circulation activity zone sidewalk




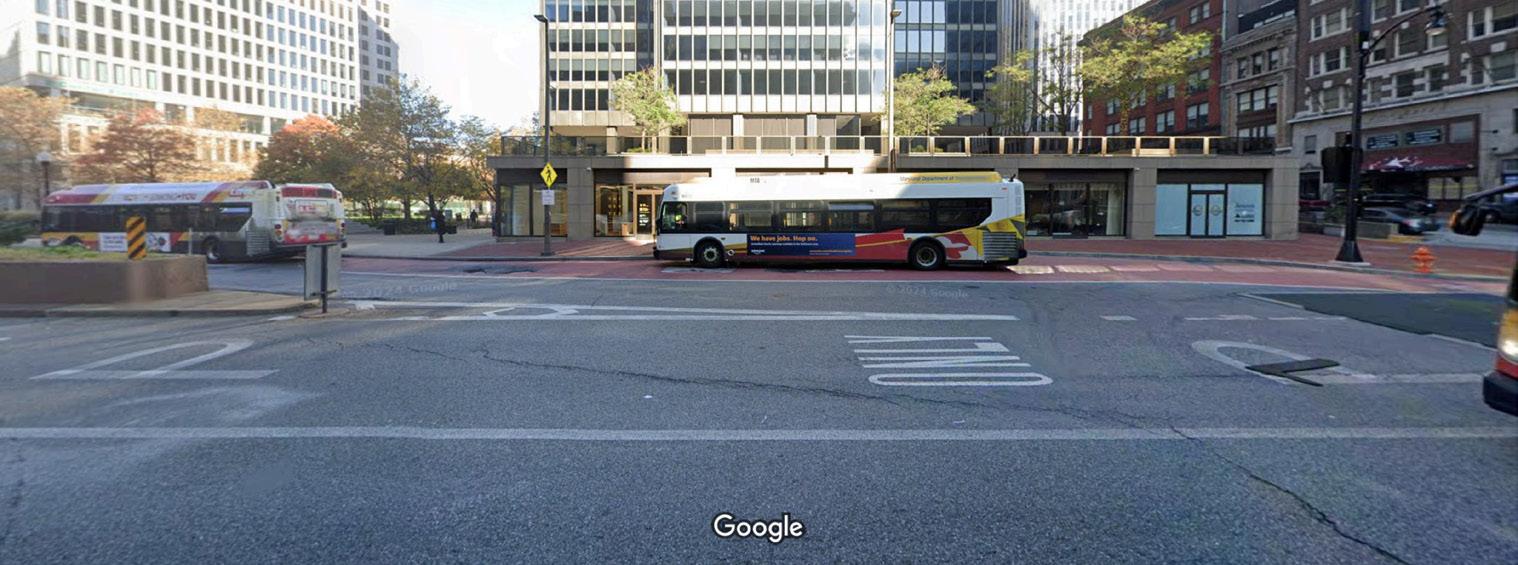

views
space within a space interlocking adjacent spaces linked by a common space










Examining this project from a compositional standpoint entails considering both its entirety and its individual components. The entirety represents the Bmore NOMA headquarters, while the components comprise essential pro grammatic elements. Spaces must be strategically placed in relation to one another. However, achieving compositional unity requires an additional layer of thoughtfulness. How does one seamlessly organize for a cohesive composition while making a lasting and memorable impact? How does the Miesian grid contribute to the overall composition?







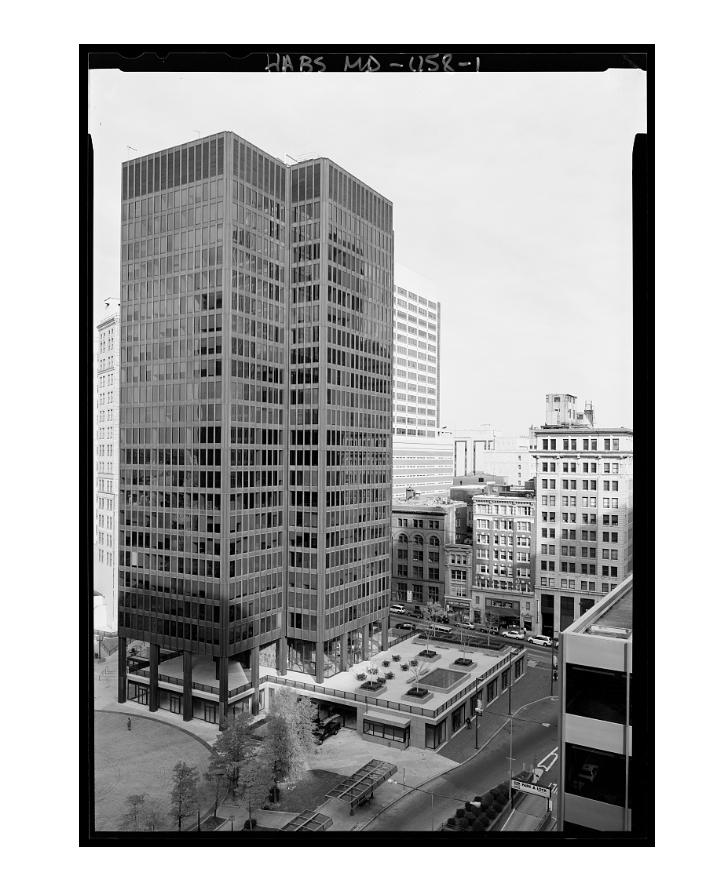
https://www.loc.gov/resource/hhh.md1622.photos?st=gallery
Built in the 1960’s, Charles Center was one of the first urban mixed-use developments of its kind. It was the linchpin of the revitalization of Baltimore’s downtown business and retail district, known as The Baltimore Renaissance. The 33acre urban renewal plan was the work of The Greater Baltimore Committee chaired by James W. Rouse, a pioneering real estate developer, urban planner and civic activist, and designed by architect David A. Wallace.
Charles Center attracted the attention of urban planners and developers around the world thanks to German architect Ludwig Mies van der Rohe who placed the winning bid for the first office building of the urban renewal movement, now an iconic modernistic landmark. The remarkable success of Charles Center empowered Baltimore officials to expand the reinvention of downtown to include the Inner Harbor.
http://www.experiencecharlescenter.com/

By conducting interviews, performing a site visit, and drawing upon my research findings, I will develop and refine the programmatic elements that speak to the architectural elements of this design challenge.

























These elements can be considered hardware, light fixtures, and Environmental graphics design ered in the re-design of the quarters. The graphics should spirit and graphically identify imfactful visual impression.
The offices for the board members are the only personal spaces to be designed within the headquarters. They may be designed to be open or private depending on the client’s preferences and design details.
The scope may not be monumental in size, but the impact and overall design approach should have a monumental effect. We are designing for a high-profile client and want to match their significance with the design intent.
Aside from the potential for tire space is a social space. after a site visit and interview, space fosters collaboration, meaningful connections. It inspire and grow these relationships.
The Bmore NOMA headquarters in Baltimore’s downtown Mount Vernon and the Inner prominent location and deserves sign.
considered in the door and branding elements. design should be considthe Bmore NOMA headshould ampify the B NOMA identify the importance of an impression.
Upon entering the space, the reception desk may be the first to interact with Bmore NOMA. This can be treated as a focal point in the lobby, and local talent can be utilized to craft an impressive piece to welcome those arriving at the Bmore NOMA headquarters.
for private offices, the enspace. We will learn more interview, but I imagine this collaboration, networking, and It should be designed to relationships.
The headquarters for Bmore NOMA is roughly a 5200sf space within a building designed by architect Mies van der Rohe in the 1960s. The building itself has a significant architectural history. The scope of this project includes only a portion of the impressive building located on the ground level.
neighborhood headquarters is situated downtown neighborhood, near Inner Harbor. It is a deserves a notable de-
Considering the city as a whole and researching demographic data allowed one to get to know this downtown neighborhood within Baltimore City. Paired with site data from Google Earth, it enriched and informed the project.
https://www.bmorenoma.org/about

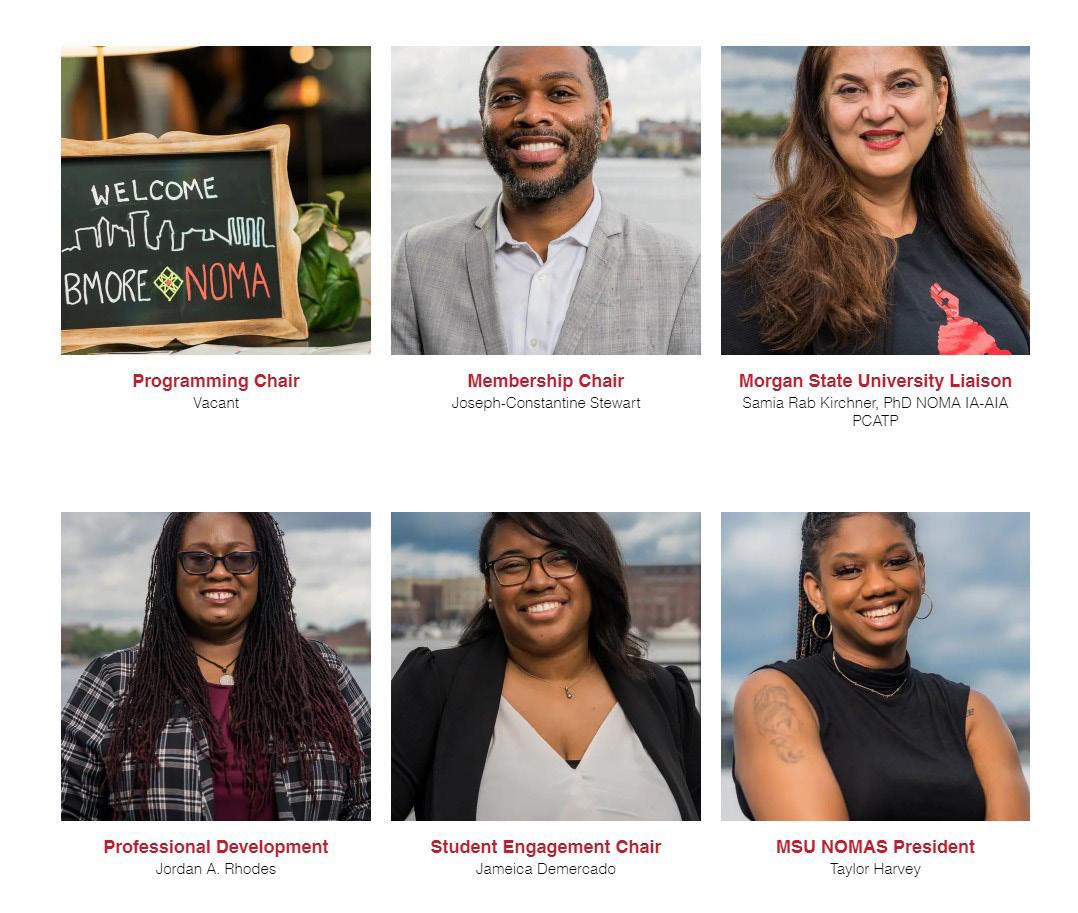
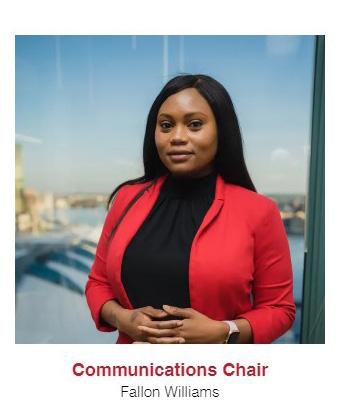
affordable housing studio
B.Arch 2015
Penn State University
Adjunct Faculty MSU
founder & president
BSAED 2006 MSU
M.Arch 2009 MSU
Lecturer MSU
multi-family housing
M.Arch 2015
University of South Florida
design professional 1
BSAED 2021 MSU
M.Arch 2022 MSU
Tutor MSU
healthcare design studio
BSAED 2018 MSU
M.Arch 2019 MSU
Adjunct Faculty MSU
senior project manager
B.Arch 2014
Penn Syte University
Adjunct Faculty MSU
healthcare design studio
B.Arch 2014
Howard University
Associate Professor & Interim Chair MSU
B.Arch NCA Lahore
SMArchS Arch & Urban
Design & Arch design for Islamic Studies MIT
MS Architecture MIT
Geogia Tech:
PhD Arch & Heritage
Management & Philosophy
BS interior design technology 2012
Indiana University-Purdue University Indianapolis
M.Arch 2015
University of NC Charlotte
Associates of Applied Science & Associate of Social and Behavioral Studies
Norco Community College
M.Arch & B.Arch
California Baptist University
Planner 1
NOMAS President
BSAED 2020 MSU
Garduate student MSU
AA, Business Admin and Management CCBC
Graves School of Business MSU - Marketing
The Bmore NOMA headquarters serves as the physical representation of a prominent and impactful organization. The visual aesthetics, architectural layout, and overall influence should align seamlessly with the organization’s mission and enhance its endeavors in “outreach, community advocacy, professional development, and design excellence.”
NOMAS is the student chapter of NOMA, and the president is represented as one of the board members. From a student perspective, this headquarters bridges the academic realm with the professional sphere. It provides an environment conducive to student-professional interaction, fostering mentorship opportunities and facilitating professional development.
(https://www.bmorenoma.org/about)
The requirements of Bmore NOMA necessitate a space that fosters community interaction and facilitates meaningful engagement. Key terms extracted from Bmore NOMA’s webpage are listed below, offering insights into their core mission and operational necessities. The design approach must comprehensively address these elements to optimize the space’s capacity to enable the organization and its stakeholders to deliver services effectively and leave a lasting impression. empower advocate professional development resources equitable opportunities communication diversity inclusion
Beyond serving as a gateway for students embarking on their professional journey, this space holds the potential to serve as a collaborative hub. Here, students can solicit feedback from seasoned professionals and access various resources essential for their development. The design must incorporate features conducive to activities such as portfolio reviews, offering the flexibility to display physical and digital content. Additionally, it should provide a creative workspace equipped with the necessary resources to foster design innovation and development collaboratively. hub gateway feedback interaction mentorship educate
Similarly, professionals future potential of emerging designers. Representation factor in success and headquarters should aim to represent all its design intent. Thus, must embody these endeavor to encapsulate of NOMA’s missions ethos. It is envisioned forum for engagement, knowledge-sharing cohorts. collaborate representation nexus inspiration initiatives engage
professionals represent the emerging student
Representation is a significant and inspiration. The should speak to this and all the missions through Thus, the headquarters principles and encapsulate the entirety missions within its design envisioned as a sanctuary, a engagement, and a nexus for among diverse user
Nonprofit organizations heavily depend on donors for financial support. Consequently, the space should serve as a venue for hosting fundraising events, enabling NOMA to showcase its progress and outreach initiatives to existing and prospective donors. A distinctive and visually striking design has the potential to elevate and enrich the fundraising experience, leaving a lasting impression.
Furthermore, given AIA’s proximity as a neighboring organization, one might consider this relationship during the design and iterative phases. Exploring avenues for collaboration within the building could pave the way for synergistic partnerships and mutually beneficial endeavors.
All of these categories collectively contribute to the fabric of the broader community. As a local chapter of a national organization, Bmore NOMA epitomizes a vibrant community comprising diverse individuals who bring forth a wealth of resources and personal insights to share. The environments crafted by architects and designers, whether residential dwellings, healthcare facilities, public parks, libraries, or any other built structure, extend far beyond the realm of architecture itself.
Design considerations must prioritize its users and the community it serves, with Bmore NOMA offering a physical space to foster these crucial dialogues. “Building strong professional relationships and advocating for community development ensures that architects are actively engaged in the betterment of society, not just through design, but also through a holistic understanding of the physical and social impact of their work.”
(https://www.bmorenoma.org/about)
synergistic fundraising progress distinctive impression cultivate
relationships society holistic understanding listening vibrant
physiological
office
event amenities
lobby entry
reception
conference room presentation capabilities
educational resources
environmental graphics
storage
intimate 0 - 18”
-private office
-zoom calls
personal 18” - 4’
-happy hour
-reception
-collaboration
-conference
social 4 - 12’
-events
-fundraising
-presentations
-groups
public 12’
-guest lecturers
-event speakers
-award ceremonies
-presentations
-street presence
historical building NOMA origins
downtown Baltimore AIA neighbors nonprofit local chapter organization legacy
14 founding NOMA members:
Harold Williams
Leroy M. Campbell
William M. Brown, Wendell Campbell
John S. Chase
James C. Dodd
Kenneth G. Groggs
Jeh V. Johnson
Nelson A. Harris
E.H. McDowell
Robert J. Nash
Robert Wilson
Pedro Frank Lopez
Louis Edwin Fry,
psychological inspire amplify motivate communicate transparent connect support nurture empower encourage impress inform grow restore mentor validate listen share
structural protection health safety welfare miesian grid

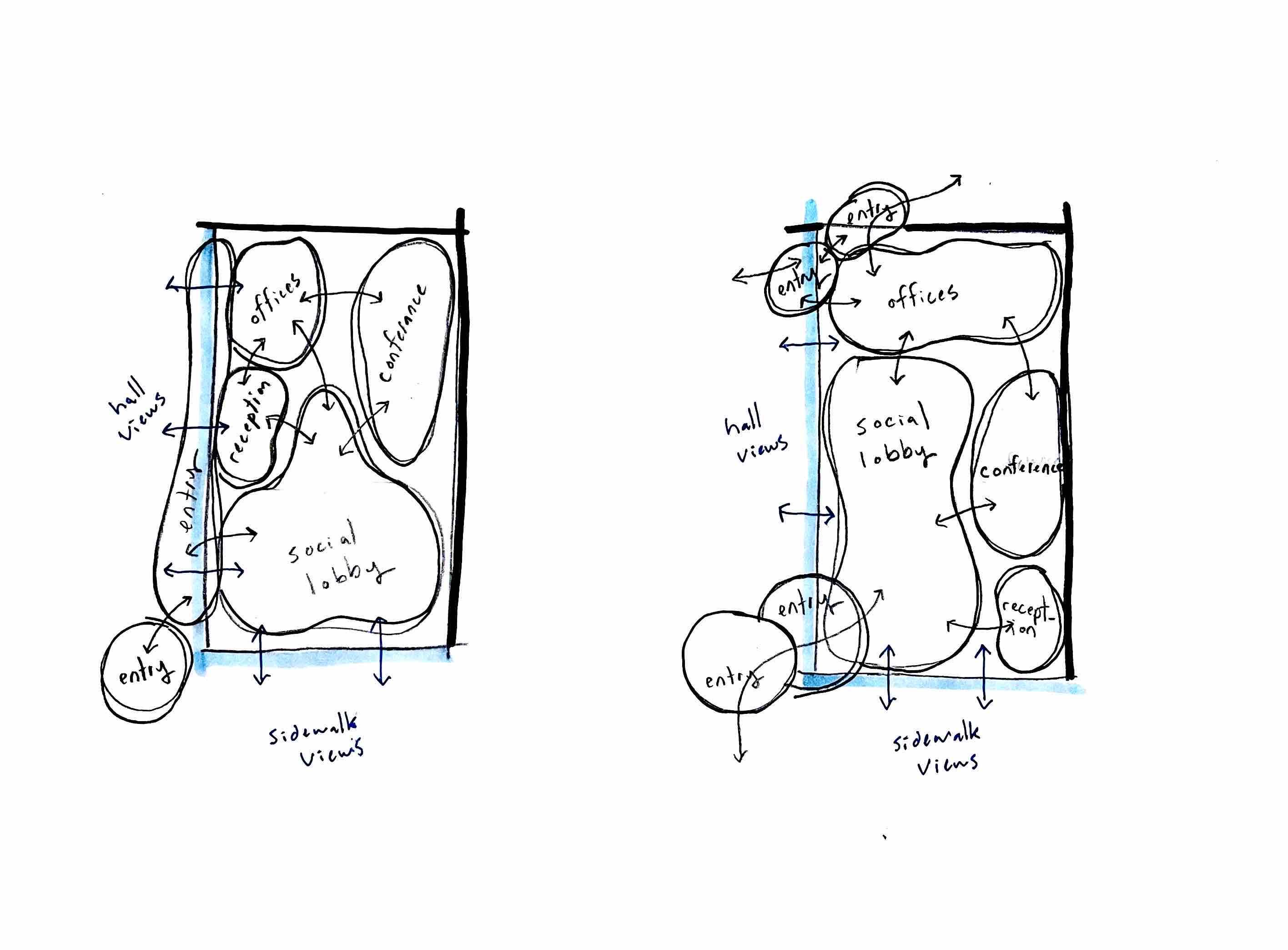





























approximations
large column 2’ - 3”
medium column 1’ - 9”
small column 1’ - 3”

12’-6” x4
25’ x 25’ 5278 sf
51’ - 9”






102’ - 0”




























































































































Schematic Plans Straight & Narrow 1748 sqft







1








2




3








Schematic Plans L-Shape 1748 sqft


7




8

















































gather



large fixed objects




store test test circulation natural light focal points views activity zones







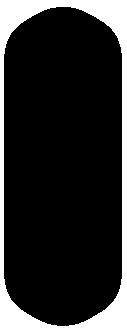




Spacial Diagram
bar
kitchen office
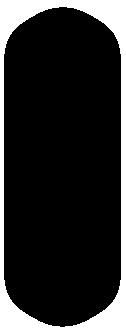
reception


model display

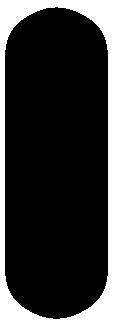
stoop collab storage
ARE test rms





















































































podium design











 5’ - 0” 5’ - 0”
5’ - 0” 5’ - 0”
optional solid ply
‘O’ in NOMA

light modular unit
My images were created using generative AI prompts with Adobe Firefly from the photographs of the NOMA founders. I suggest hiring local black artists through the Black Arts District or Creative Nomads to find local talent, like Villager, who can create visually compelling portraits to memorialize the founding NOMA members.
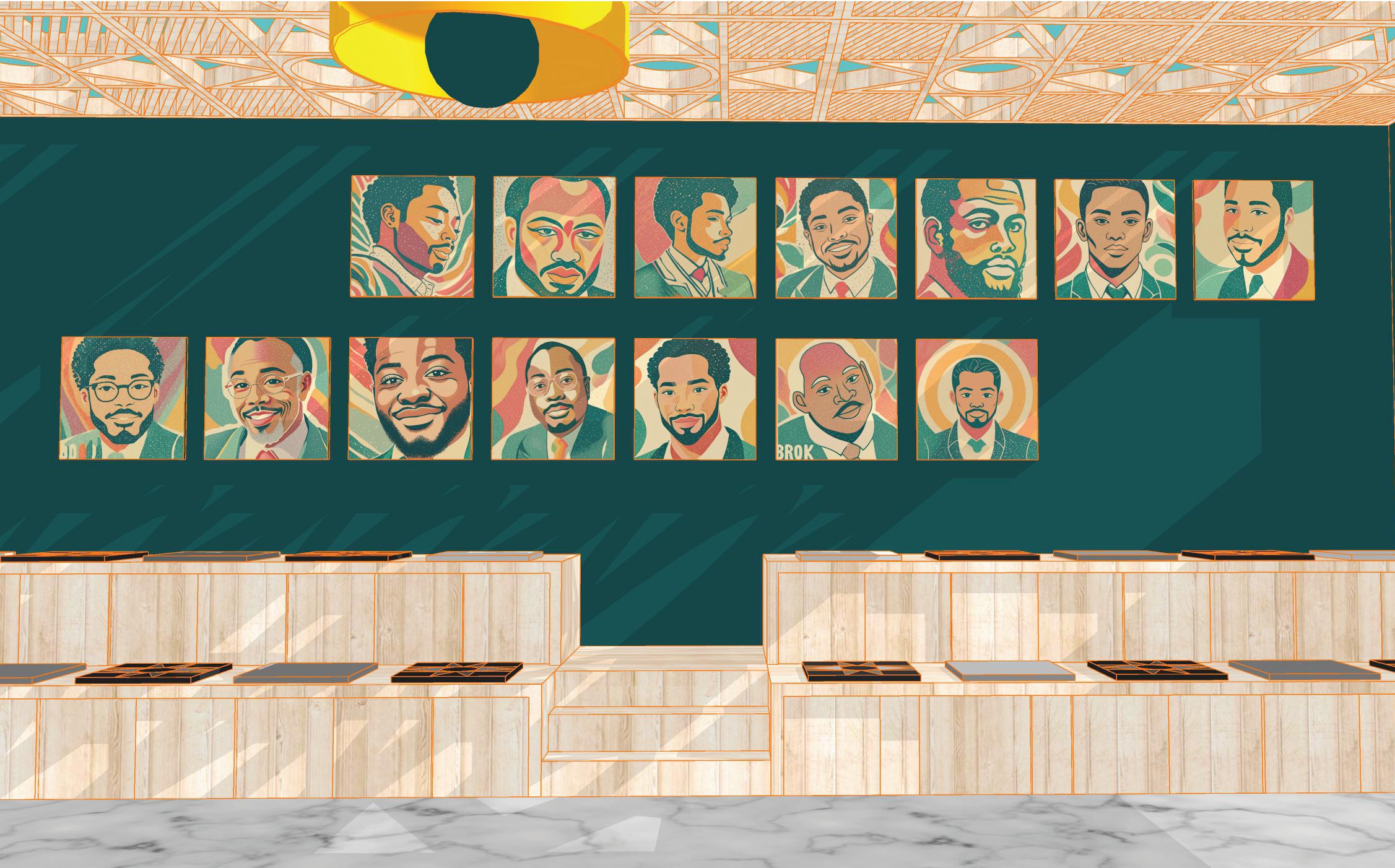 View from behind bar looking east
View from behind bar looking east





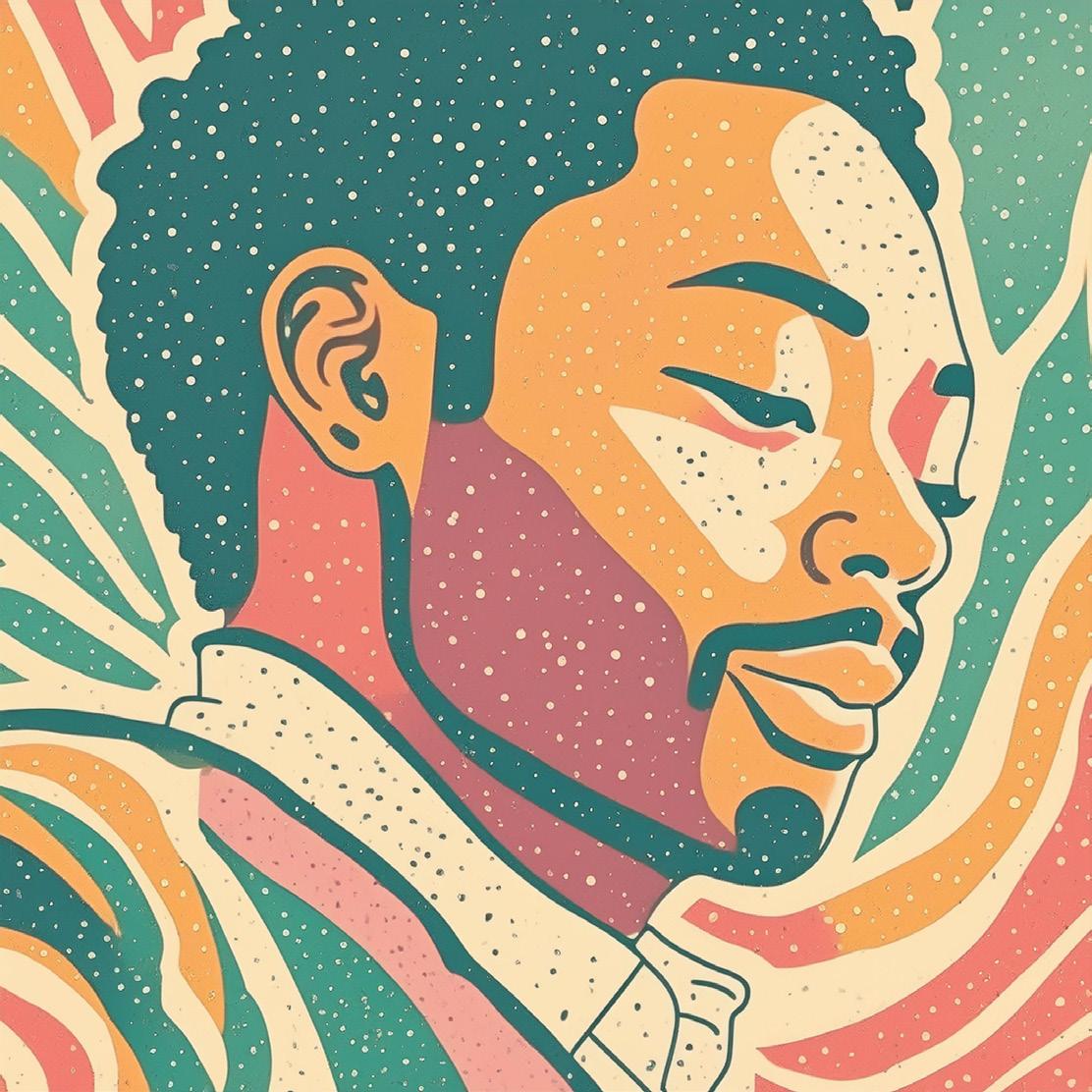



Upon initial arrival at the Bmore NOMA headquarters, visitors are greeted by the model display area to the left, showcasing the designs of the NOMA members with informative brochures atop a storage unit crafted from locally sourced ash. Directly ahead stands the emblematic Bmore NOMA patterned wall, adorned with a distinctive branded sign, complemented by a reception desk reminiscent of the iconic marble
 NOMA Logo inspired pattern
NOMA Logo inspired pattern



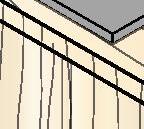

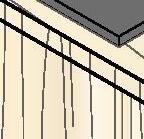
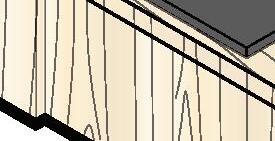






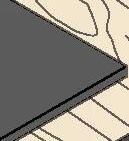

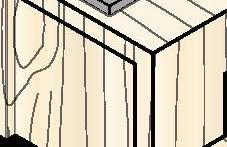






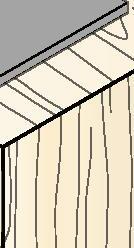
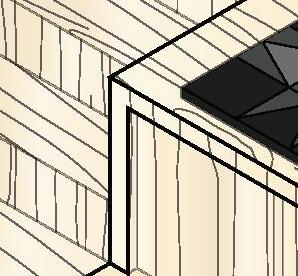
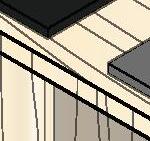
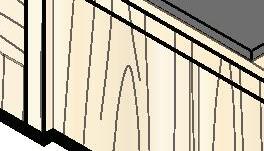



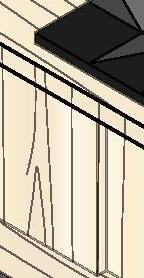
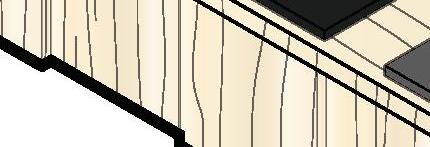


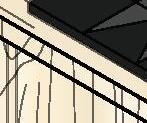


12’ ceilings leave 7 1/2’ head room
slot to receive 3/4” board
rotation disc
stationary base
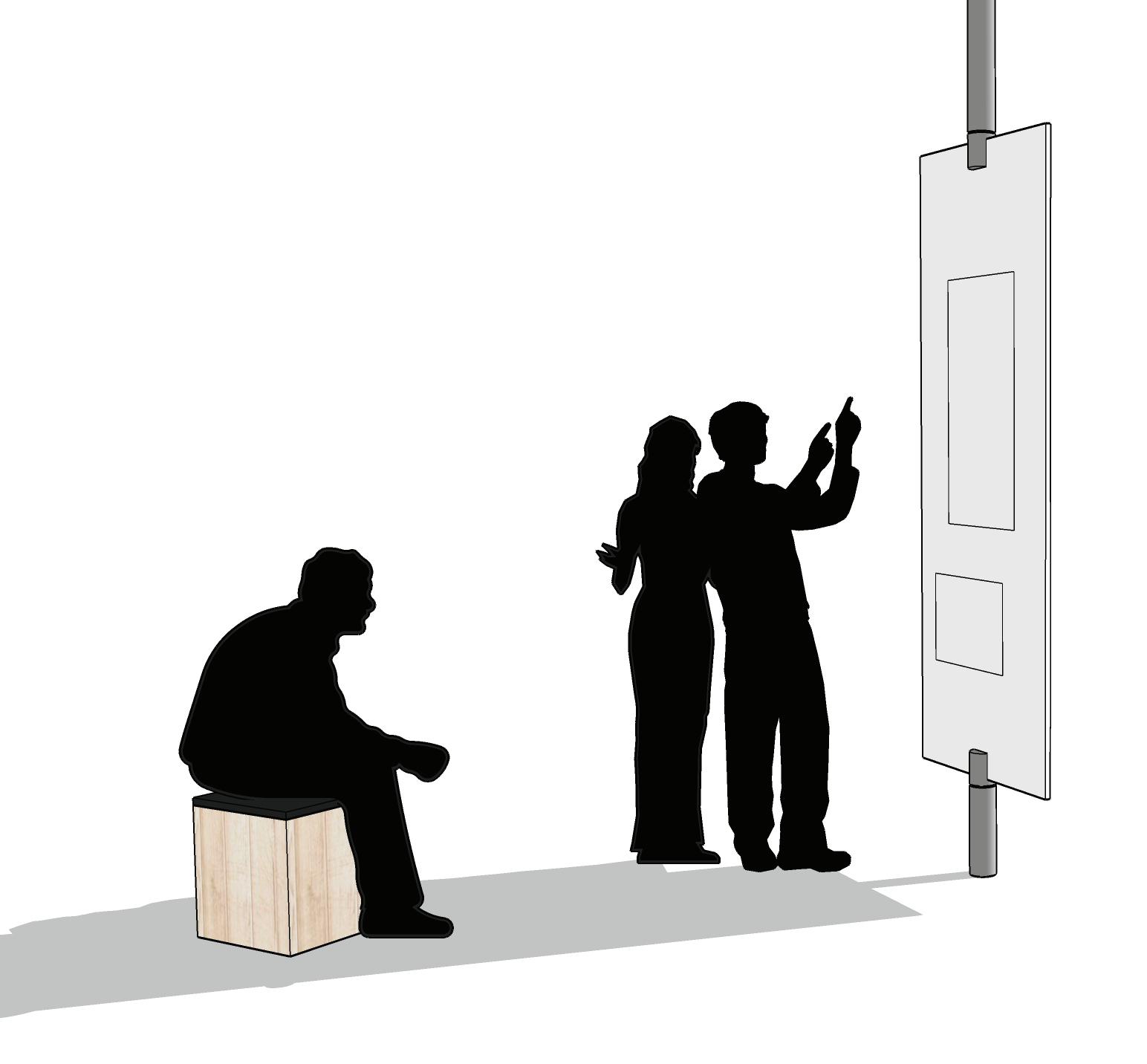
Designed to evoke these sentiments, the desk serves as a poignant homage to local heritage, especially as it stands adjacent to the collaborative presentation louvers. The original marble stoops were crafted from marble sourced from the nearby Beaver Damn Quarry. The desk's marble accents mirror the distinctive qualities of this regional material, further reinforcing a commitment to honoring and preserving local craftsmanship and history.
The reception desk seamlessly timeless elegance of Mies Van marble accents with a respectful Baltimore's cherished tradition of stoops, which historically served spots for storytelling and community connection.
blends the der Rohe's respectful nod to of marble served as gathering community


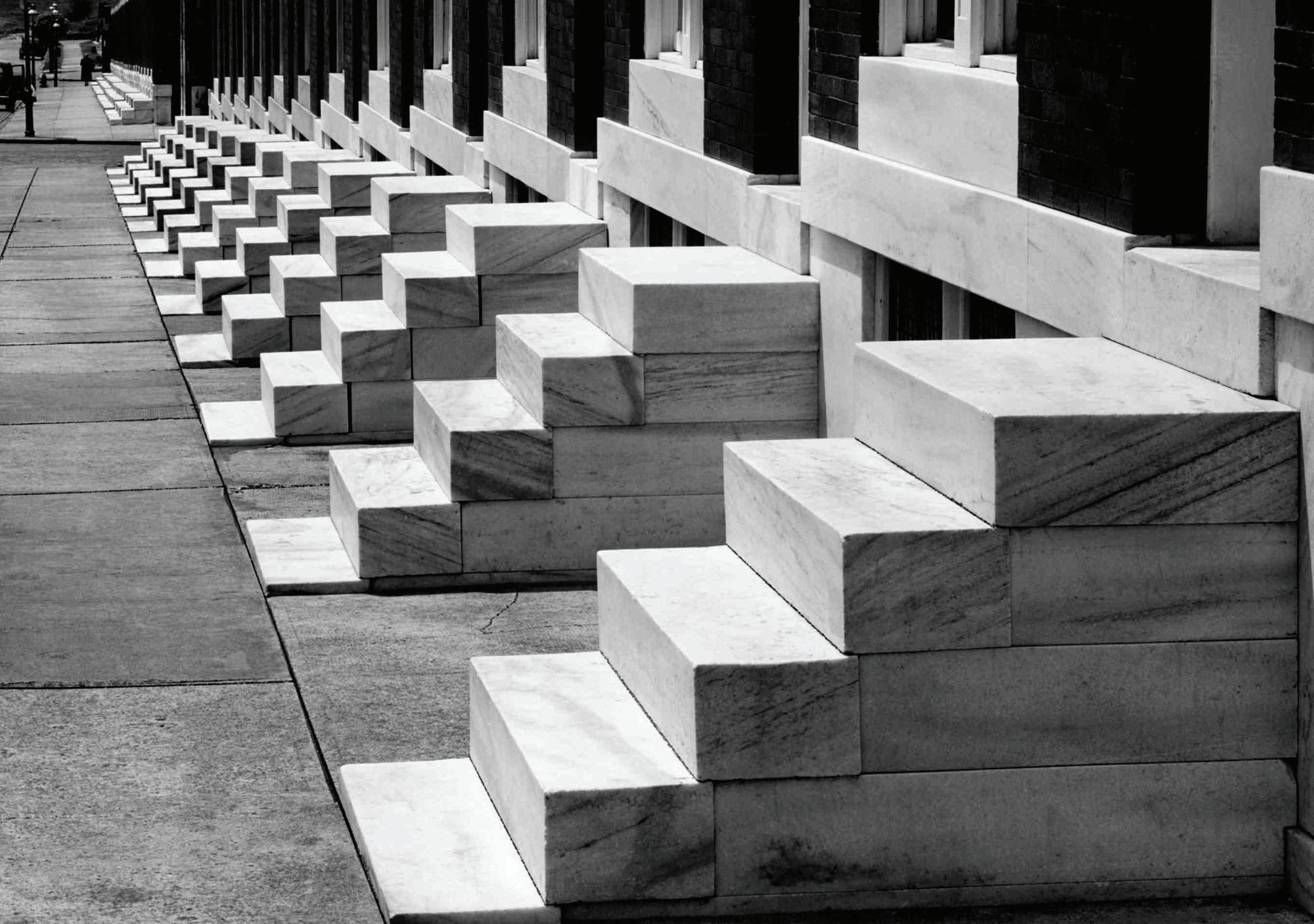
April 17, 2024 AIA Baltimore Center
Lauren Bostic Hill
Welcomed and introduced to Lauren Bostic Hill, Executive Director of AIA Baltimore. She briefly shared her journey from undergraduate school at University of Virginia onto working for a few years and then pursuing dual degrees at University of Michigan in Urban Planning & Architecture. She also earned another masters in intercultural communication. Shared her love of education and explained her varied interests are maybe why architectural practice may not be right for her broad interests.
When asked about a focus during her undergraduate education, she shared some interests, but encouraged an open mindset and willingness to welcome a variety of opportunities.
Marlon Blackwell
We were lucky enough to intercept Marlon’s arrival at AIA for his lecture on Radical Practice. He spent a good 10-15 minutes offering kind words of encouragement, practical professorial advice, and general knowledge of the field. He mentioned being patient, persistent and passionate as a crucial part of this point in our journey. He reminded us the importance of pen to paper and explicitly stated to “ draw, draw, draw,” with Frasier echoing this sentiment. He mentioned a term I was unfamiliar yet all too fam iliar, “manufactured empathy.” This interview process has made this reality all too clear to me, but this put a succinct title to this condition.
He also emphasized the importance of storytelling, graphically and visually. It’s part of the profession and best to learn to tell your own story well. He mentioned three words his team keeps close as they are designed speced: dignity + joy + wonder. This resonated with me, as this is part of my process as well. I strive to extract significant words taken from conversations with people I am designing for.
The question and answer were primarily answered through thorough explanations, advice, and experience from these three women combined. Often one simple question turned into a valuable stream of information that answered a plethora of questions not asked. Each considerate answer was thoughtful, full of detail, and multifaceted. I will try to transcribe the conversation as best as my notes and memory will allow, focusing on the highlights.
Each speaker began with a brief introduction of their education, noting geographic influence, and the path they took through the built environment academically and professionally. The introductions allowed insight into their preferences, trajectories, and interests that they contribute to the wealth of knowledge with Bmore NOMA.
Melanie Ray, president of Bmore NOMA, a founding member, back in 2017, developed while having brunch around Lauren Hill’s dining table. “What would a local chapter look like?”
She is a licensed architect, passed all exams over a year, and works at HCM in senior housing and affordable housing.
Jameica Demercado is also at HCM in educational spaces . Still young in her career after her graduate studies. Moved to Baltimore having never been before for the internship at HCM from southern California. She is the student engagement chair of Bmore NOMA. Feels passionate about the Project Pipeline and NOMA’s fellowship programs.
Sally Plunkett studied in Tampa, Florida, emigrated from Lima, Peru, and earned her masters at University of South Florida after sharing that she did not know it was an option to only earn a bachelors as opposed to a masters. She is currently working at BCT in multi family housing. She moved to Baltimore for work and is the vice president for Bmore NOMA.
Below are the bullet points regarding the suggestions, recommendations, and needs/wants extracted from the interview, along with general advice about space planning, furniture choices, and other programmatic elements.
Reception - Visible presence, welcoming, inviting to all, 1-2 full-time day to day employess
Information Area - a place for resources, like study materials, ARE library, information about Bmore NOMA, contacts, etc
Collaboration- this could be a conference room, a group study area, flexible room for gathering and sharing, learning hub
Kitchen- to assist with catering events and potentially showcase local restaurants-the ability to offer a range of offerings to host events-hosting hump day happy hour events on every other month basis
Educational – flexible spaces to aid in educational purposes, like classroom space (10-15 people), huddle rooms, ARE testing room, modular flexible furniture or wall systems that allow rooms many configurations for maximum adaptability.
Office Space – ideally two private + two open offices that can be used for several purposes. The private office could double as a study room for example, depending on the configuration and furniture schemesmentioned co-working spaces and drop-in space opportunities
Event/Hosting Space – presentations + happy hours +summer camps + classes + catered events + lectures + Bmore NOMA conference +
Storage – comparable needs to AIA’s solution of movable pin-up walls, cabinets, and space behind. Items mentioned: beer & wine + catering supplies + folding tables + ARE library + educational items related to Project Pipeline + VR technology + growing technology
Active Street Presence- visible + welcoming + distinctive + identifiable street presence to encourage engagement with folks walking by. Does not want to be mistaken or overshadowed by AIA and embraces the brand and colors of NOMA.
▪ Keep waffle slab grid exposed
▪ 12’ ceiling height
▪ Miesian grid – recognize historical impact specific to who was included or excluded - consider materials
▪ No budget! But keep a moderate one in mind…smaller spaces, multifunctional furniture, less footprint
▪ Flexible spaces are key to this design
▪ Reference the theme of and impact of “The Exchange” the theme of NOMA’s conference
▪ Educational events expect to host 30 people
▪ Lecture formatted events host 50-75 people
▪ Branding is important- incorporate textures, not only the red & black color, that represent the multicultural fabric of Bmore NOMA’s members and Baltimore culture specifically
▪ Expect 250-300 new member growth over the next 2-5 years
▪ Display members’ work and models possibly visible from the street
▪ Did not like AIA’s direct entryway – mentioned the wind when the door opens
▪ Reference both Bmore NOMA & NOMA’s website
▪ Reference the events calendar over past years for better understanding of future use
▪ A place to decompress-take the armor off
▪ Meeting point- protest rallying point- outreach point-
▪ Storefront-comfortable for parents + homeowners + youth to come in and feel welcome
▪ Use mural in design 48” x 72”
The insights gathered from conversations with the individuals mentioned above regarding the Bmore NOMA headquarters will serve as invaluable touchstones and resources to inform and guide the design process
▪ Leadership ▪ Storytelling ▪ Visibility ▪ Knowledge ▪ Grow
Decompress ▪ Dynamic
Community
Inviting ▪ Dialogue
Trust
Inclusive
Rebuilding
Explore
Equity
Identity
Distinctive
Multi-cultural
Stability
Homeowners
Gather
Comfortable
Safe
Elevate
Heard
Connections
Family
Showcase
Transparency
Diversity
Transform
Efficiency
Dual-Purpose
Empower
Lab
Hub
Calm
Innovative
Flexibility
The larger kitchen was developed by talking with the local chef and owner of Tom Cats Kitchen, Anna Kent. Designed to serve a dual purpose, it facilitates daily operations for staff and catered events while also enabling comprehensive meal preparation. It was discussed to provide a more private kitchen to accommodate the promotion of local chefs Additionally, this culinary hub enhances the desirability of the space for rental purposes by providing comprehensive, full-service food amenities.
The blue zones delineate versatile collaboration spaces, easily adaptable to accommodate various preferences, including separate areas for children and adults if required. Each zone is designed to serve multiple purposes, ensuring flexibility and efficiency. Presentation Louvers provide designated areas for pin-ups, fostering creativity and information sharing, while the collaboration stoop offers comfortable seating arrangements conducive to lectures or guest speakers, complete with a screen for seamless integration of digital presentations.
The yellow office zone offers a cozy environment for private discussions, accommodating up to five seated guests comfortably. This space boasts versatility in its functionality. Considerations for incorporating VR technology were explored, and this room serves as an ideal setting for immersive experiences, featuring a sizable screen suitable for virtual meetings as well. It can serve as a dedicated private office for a board member or function as a shared space, with amenities such as a laptop table and couch enhancing its utility without sacrificing comfort.







































The 3-bay orientation strategically allocates storefront windows to accommodate an additional business in this highly coveted location. This arrangement not only extends opportunities to other enterprises without incurring the premium rent associated with two storefront windows. With presentation louvers thoughtfully designed by a local artist or environmental graphic designer, visibility remains uncompromised, capturing the interest of passersby. This orientation offers a balance of reduced rental costs, a distinctive identity, and enhanced visibility, making it a desirable choice for all stakeholders involved.
The ARE test rooms are designed to accommodate 1-2 people more intimately, focusing on scale and simplicity as per NCARB requirements. However, they seamlessly cater to various needs, such as phone meetings, private discussions, and drop-in workspaces for professionals seeking acoustic and visual privacy. Each room is equipped with essential amenities, including a 2x6' desk, a task light, a 5x4' magnetic dry-erase board, a chair, and an overhead light. Additionally, it is furnished with a desktop computer and an additional monitor. Optional features may include an under-desk printer or filing cabinet.



I’m always eager & excited to talk about potential work or volunteer opportunities. Please connect with me on LinkedIn or if you’d like to email me at lee.sinoski@gmail.com. Thank you for looking through my report & any feedback you’d like to provide. Follow this link on ISSUU if you’d like to see more of my unrelated work.
Vern Excitement