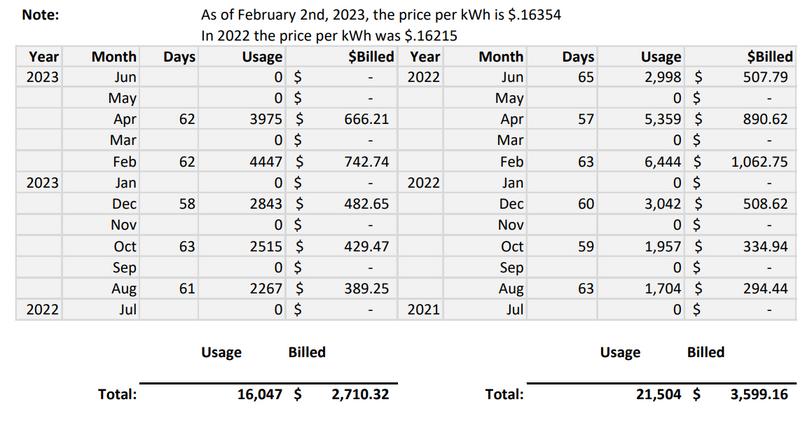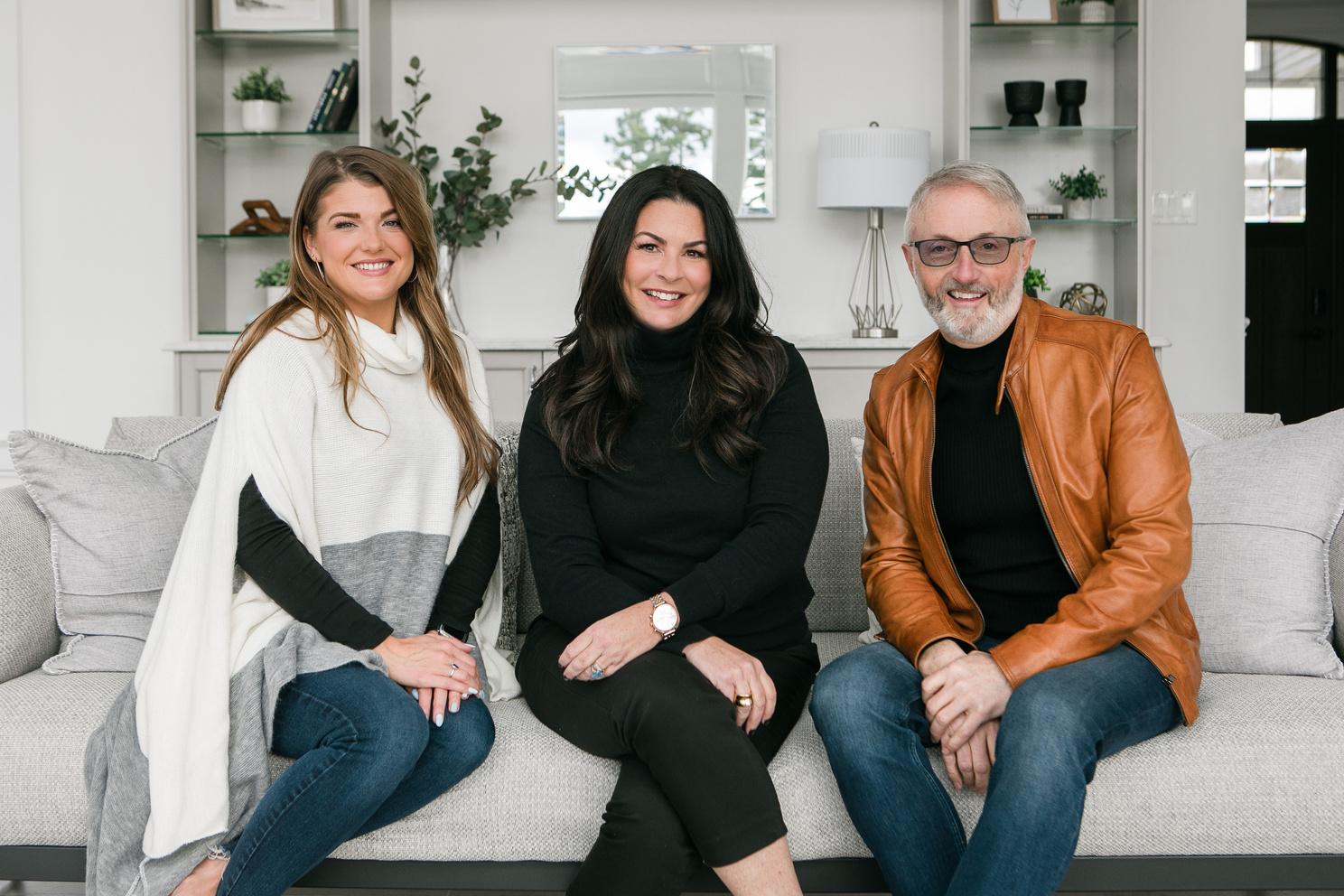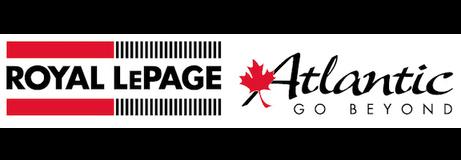82 Irisweg Dr Brookside, NS

Presented By:



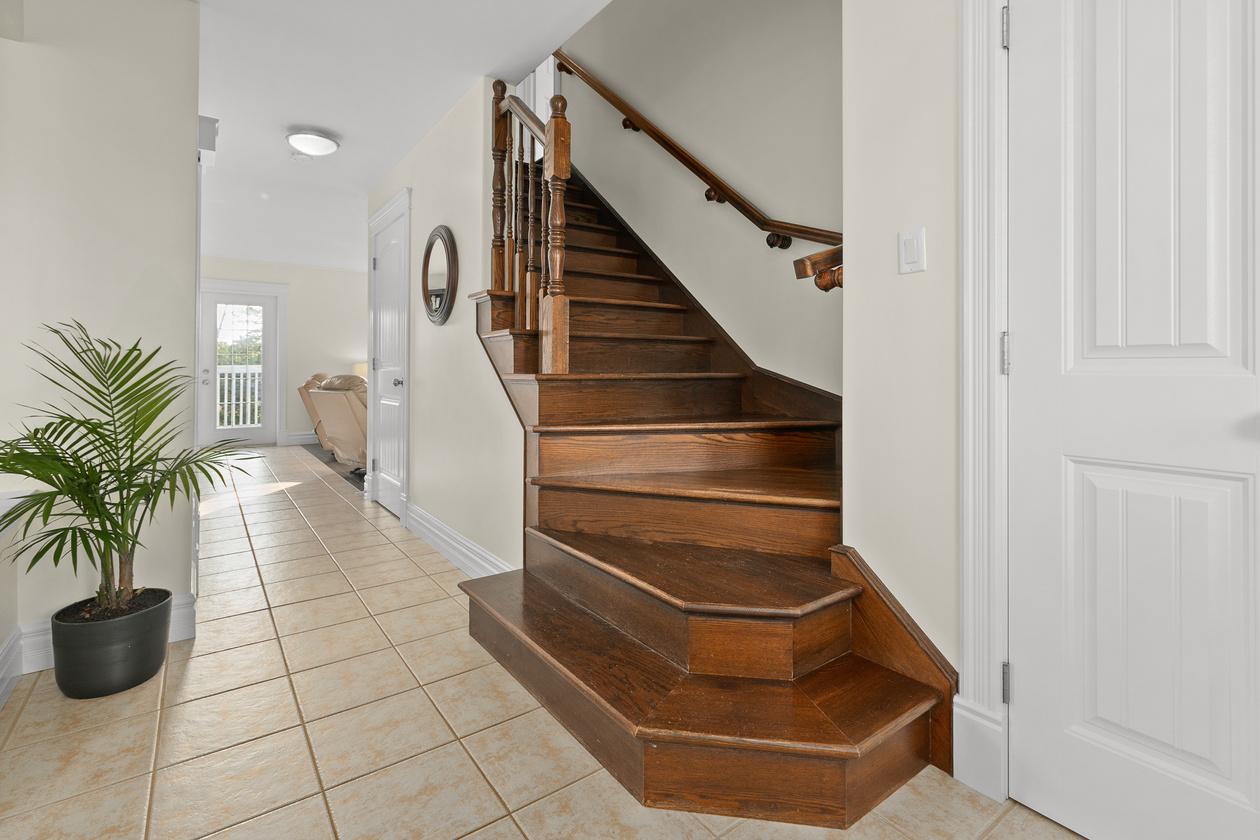
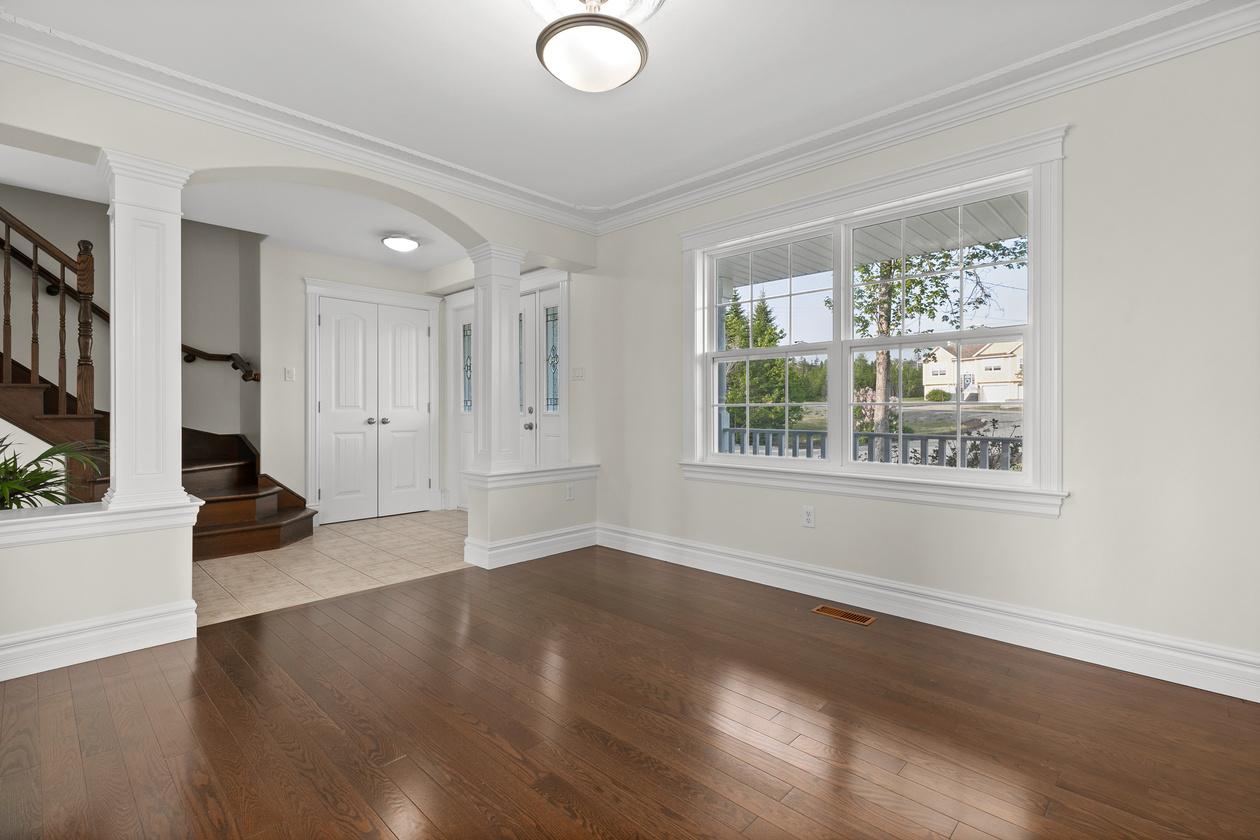






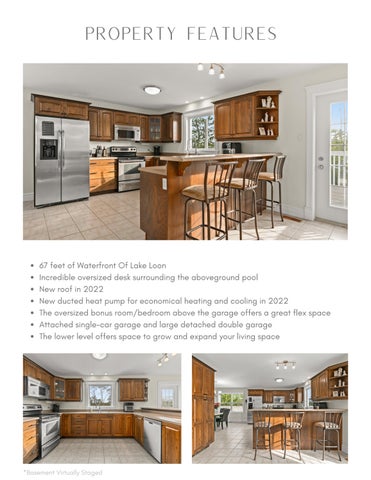

Presented By:











67 feet of Waterfront Of Lake Loon
Incredible oversized desk surrounding the aboveground pool
New roof in 2022
New ducted heat pump for economical heating and cooling in 2022
The oversized bonus room/bedroom above the garage offers a great flex space
Attached single-car garage and large detached double garage
The lower level offers space to grow and expand your living space
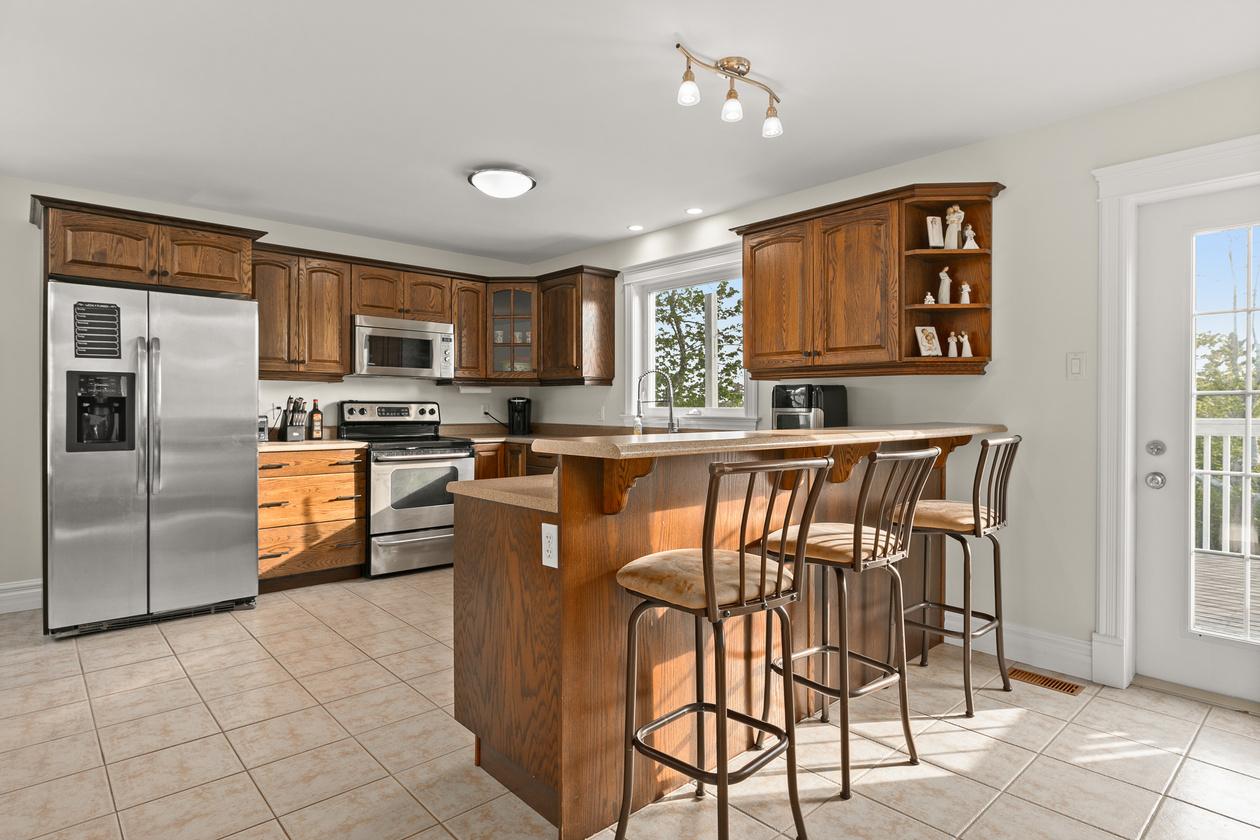



Situated in a family-friendly neighbourhood, this 4-bedroom 2.5-bath home offers a fantastic opportunity for a busy family or individuals seeking an outdoor-oriented lifestyle. With 67 feet of waterfront on Lake Loon and convenient proximity to the ocean, lakes, and scenic walking trails, there is no shortage of activities to enjoy. This property also includes an impressive, oversized deck surrounding an above-ground pool. Whether you want to relax and soak up the sun or host summer pool parties, this outdoor space offers endless possibilities for enjoyment and recreation. Other great features include a cozy propane fireplace, open concept main floor, primary suite with walk-in closet and ensuite, new ducted heat pump 2022, flex room, new roof in 2020 and so much more! Dad will also love the attached one-car garage and additional detached double garage! Lower level is unfinished and offers a great opportunity to expand the living space and build more equity in the property. Located close to great schools, modern community center, golf courses, Campbell Point Beach Park and only 10 mins to the city. This property provides the perfect balance of comfort, convenience, and natural beauty
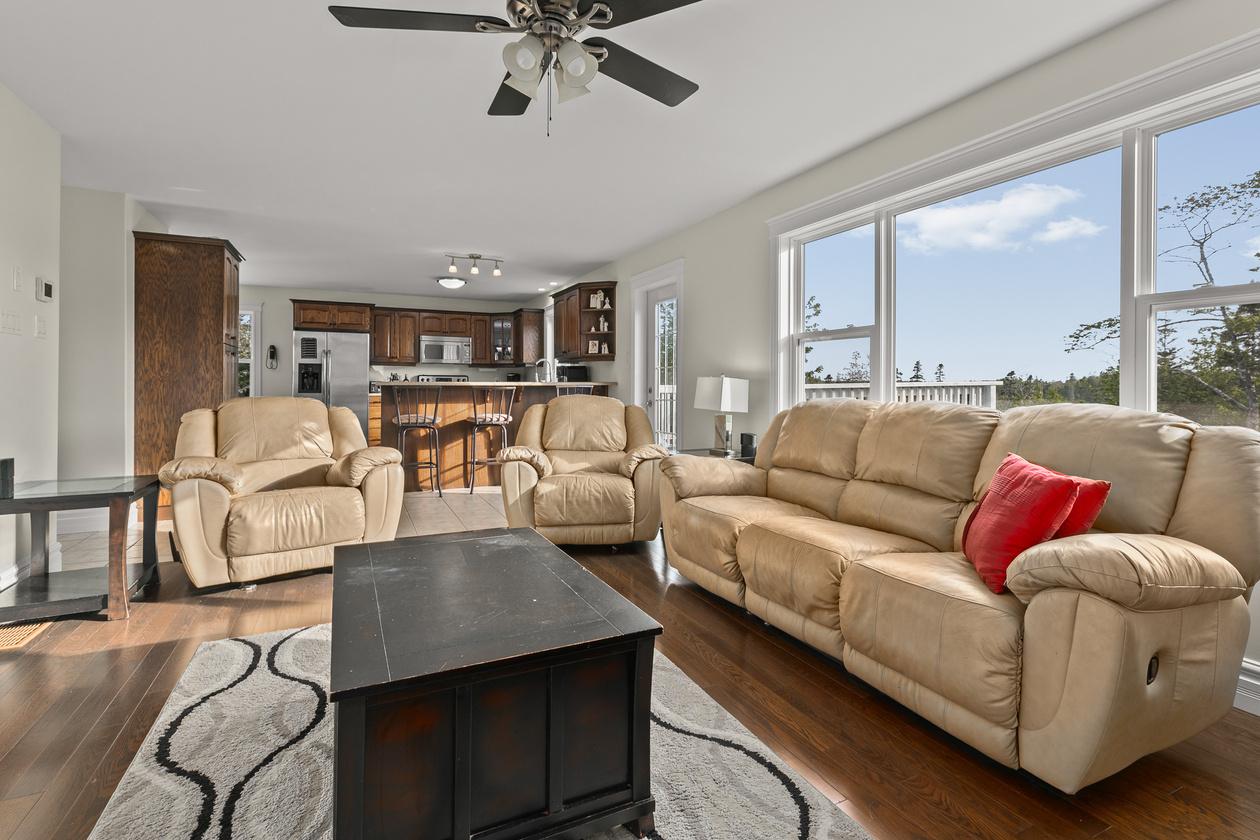
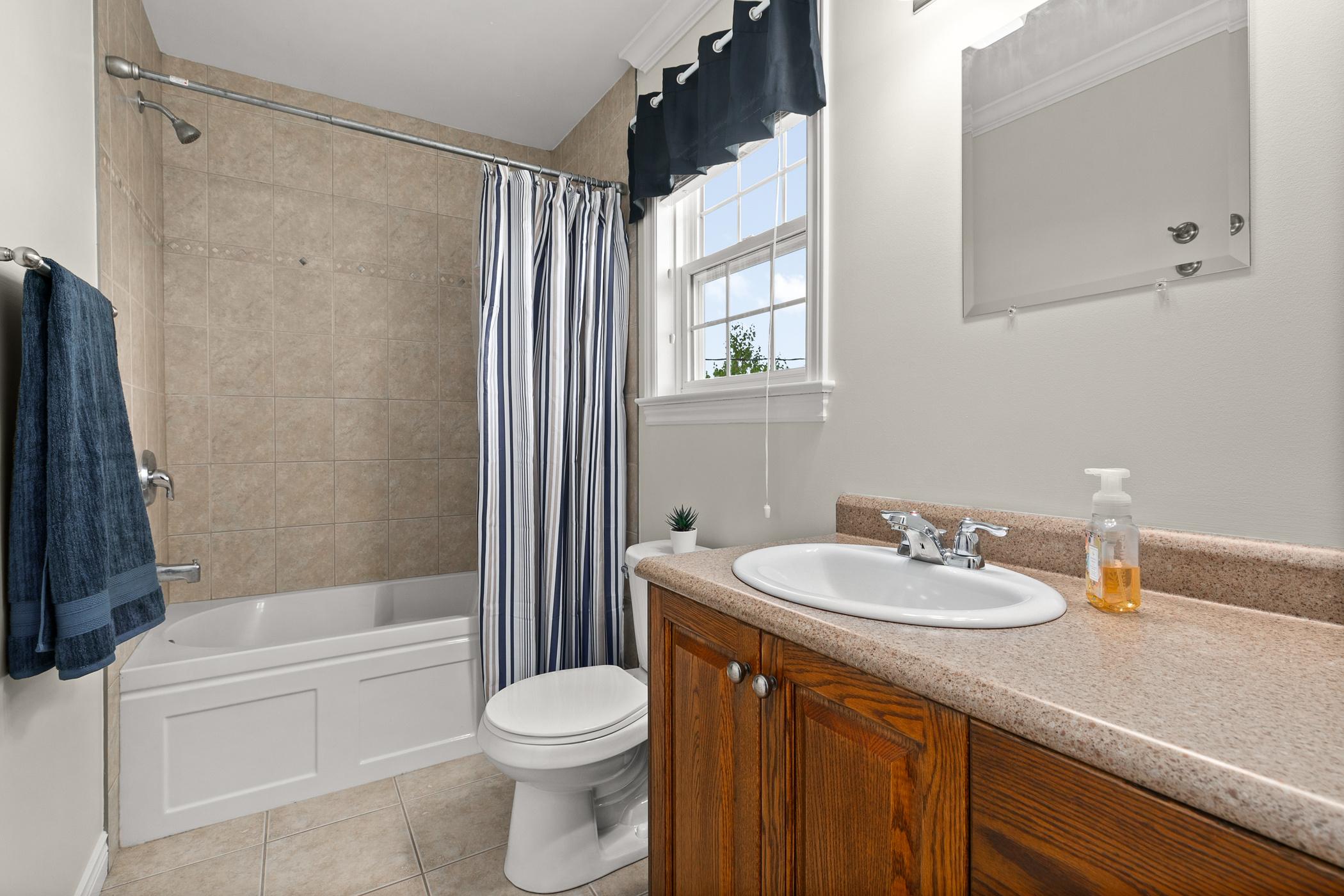
Cambell Point Beach Park
Lover's Cove Park
Terence Bay Hiking Trail
Prospect Rd Elementary School
Brookside Junior High School
Prospect Road Community Center
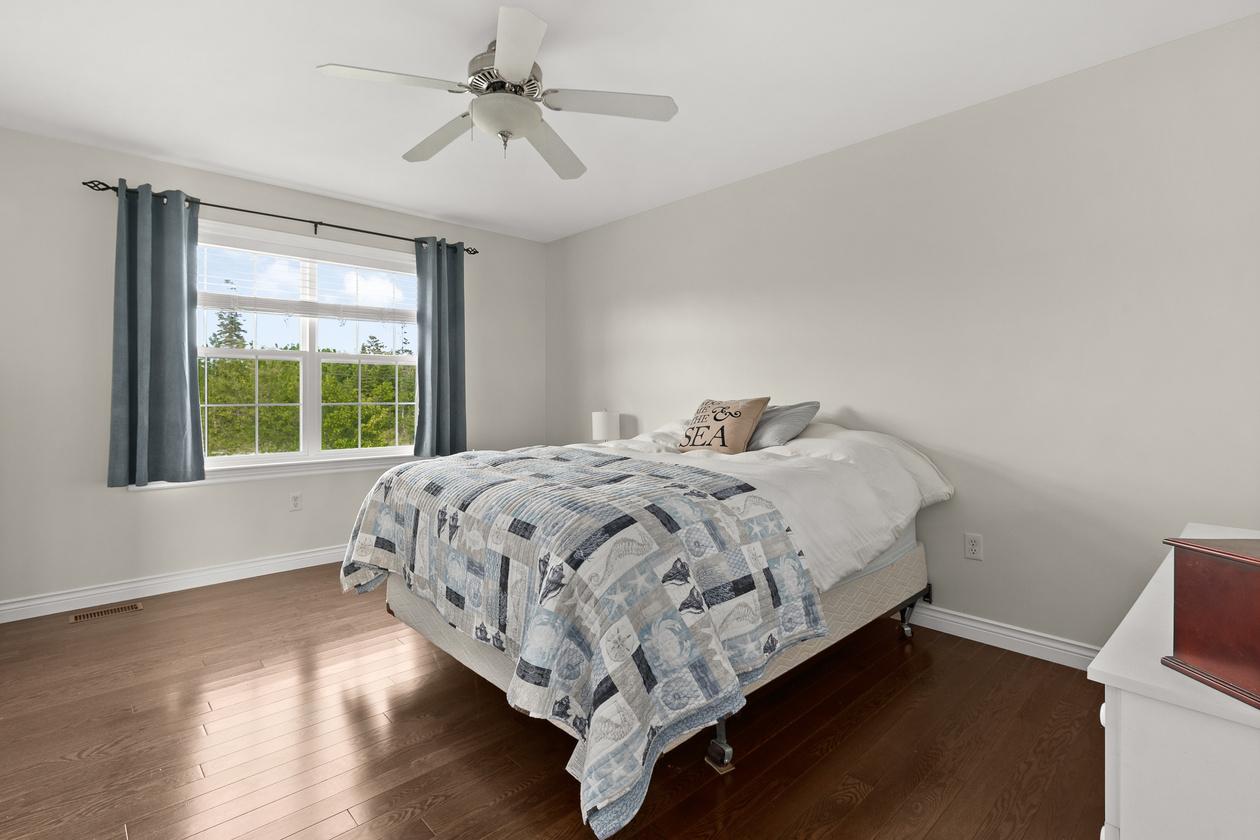
Indian Lake Golf Course
Goodwood Family Golf Center
Exhibition Park
15 Mins to Bayers Lake
30 Mins to Peggy's Cove Lighthouse
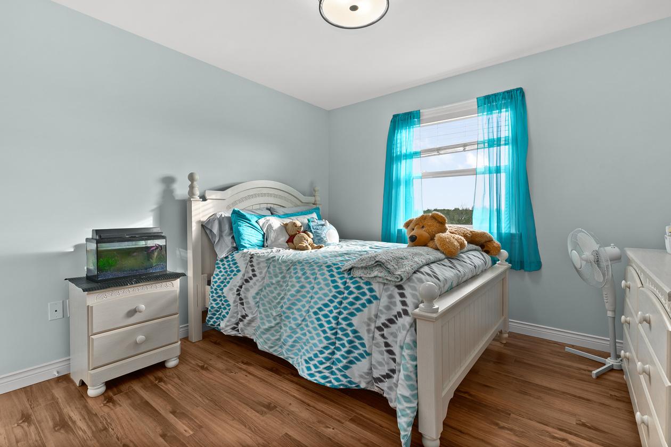
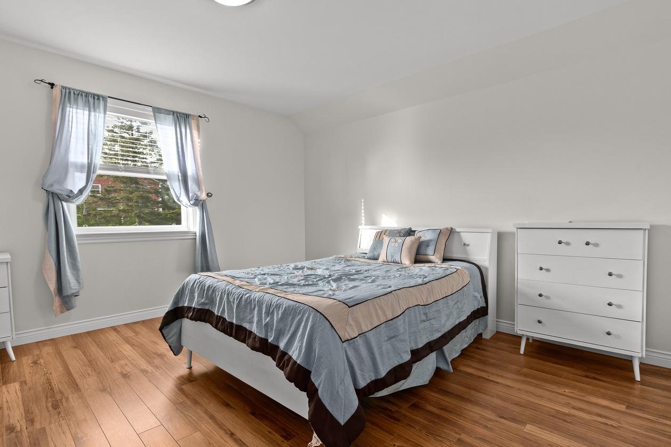
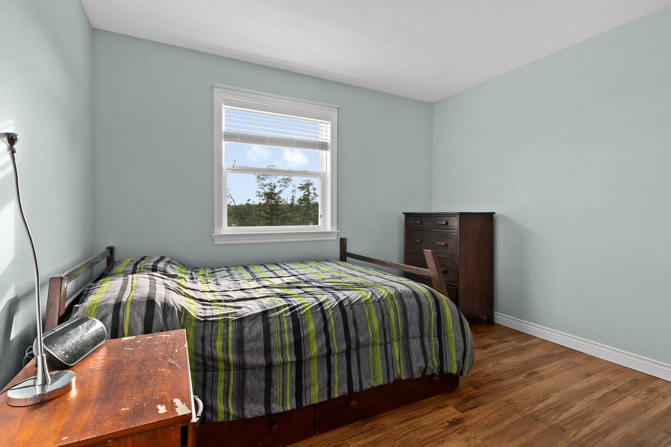
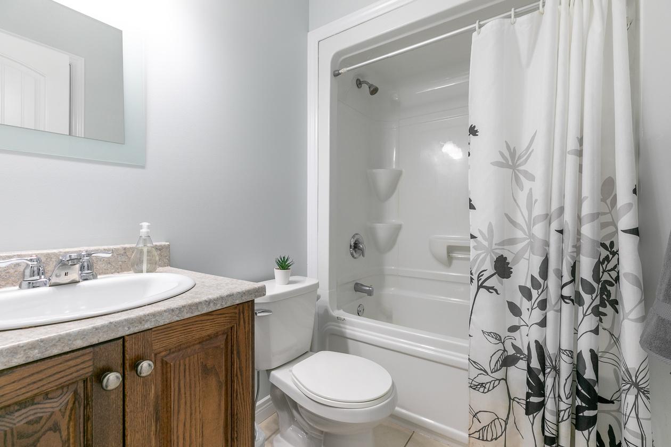


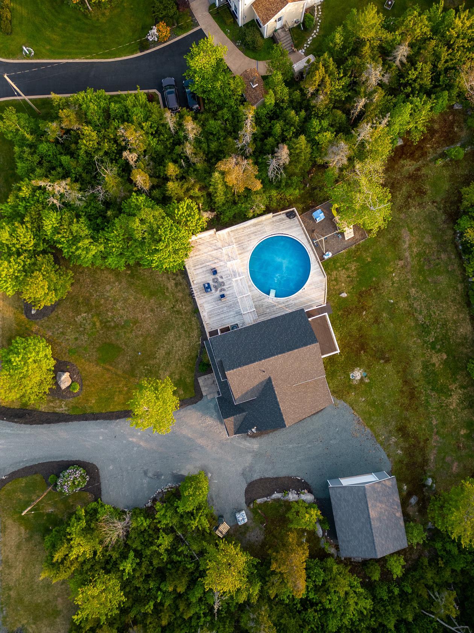
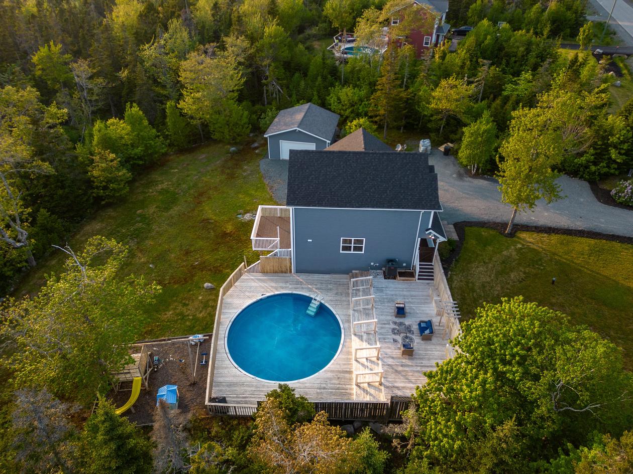
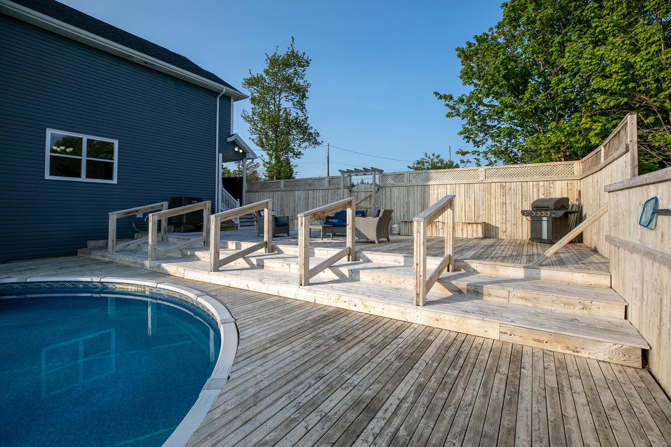
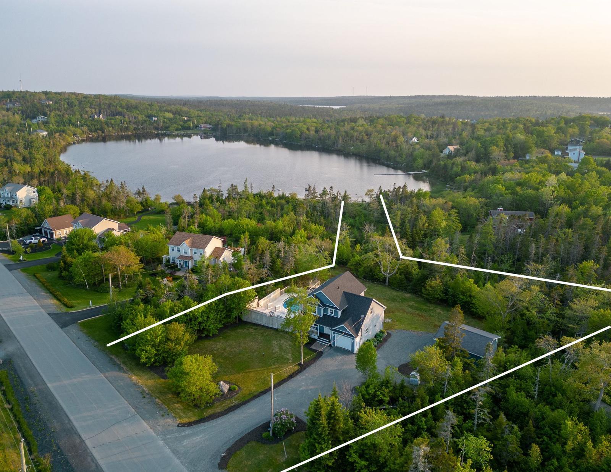

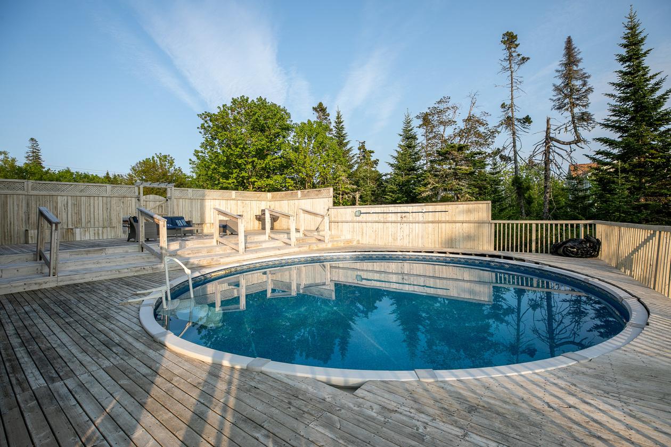
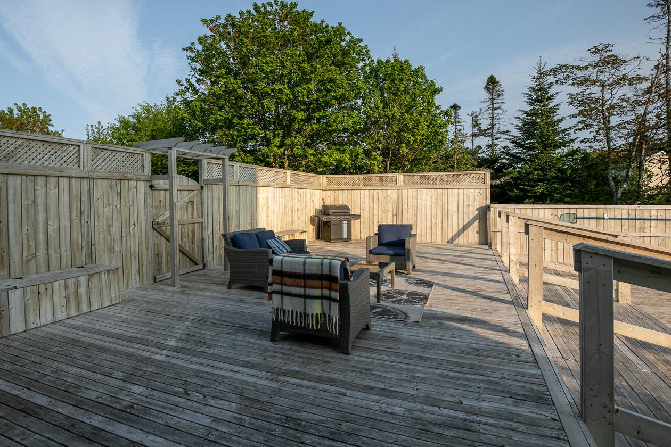
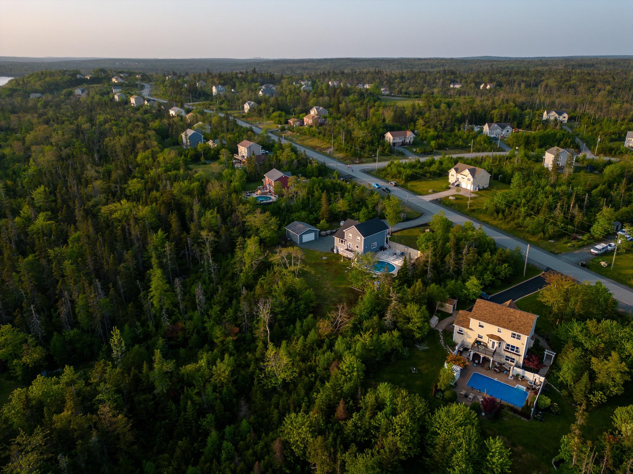
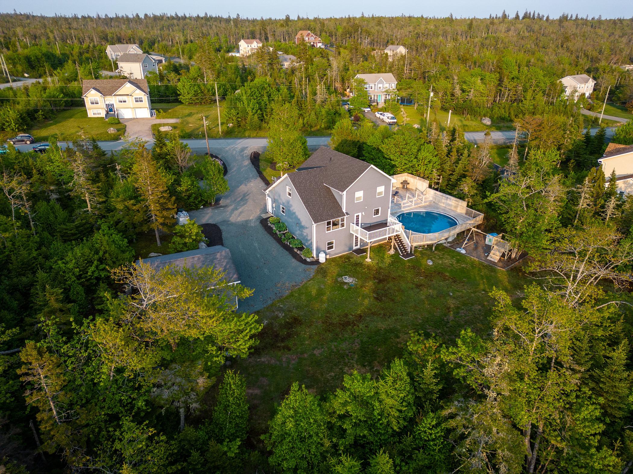
Main Level
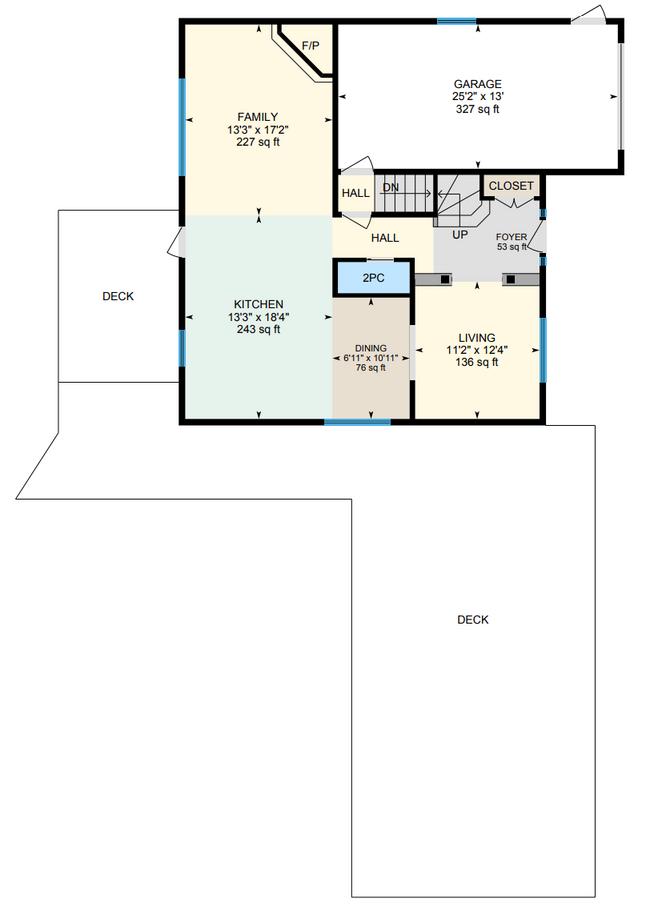
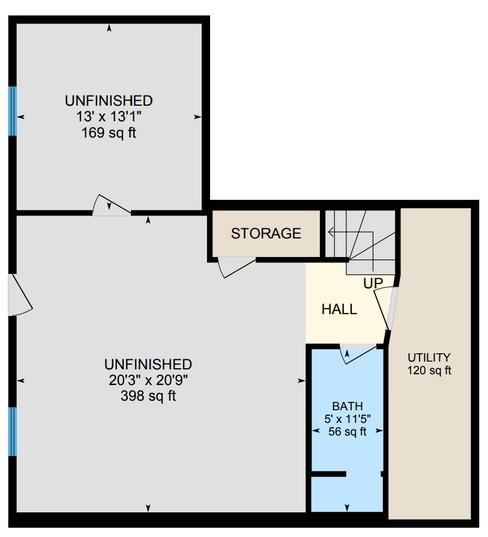
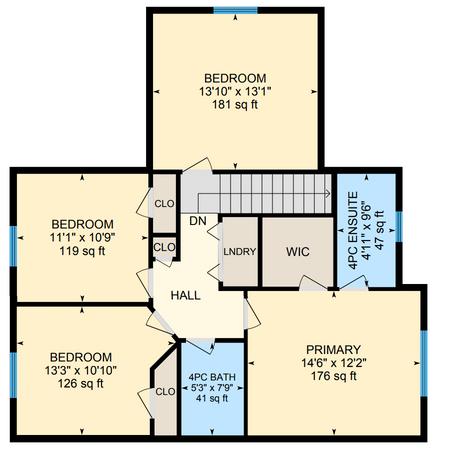
Second Level
Lower Level

