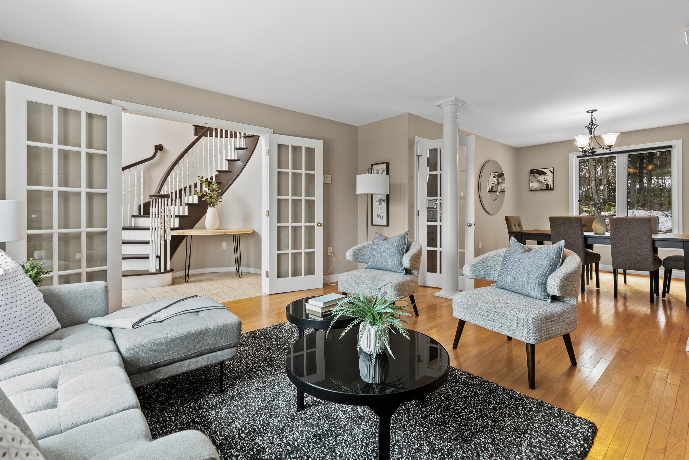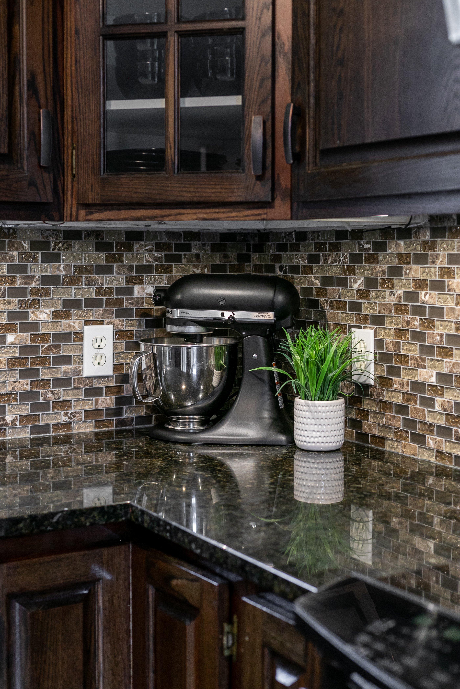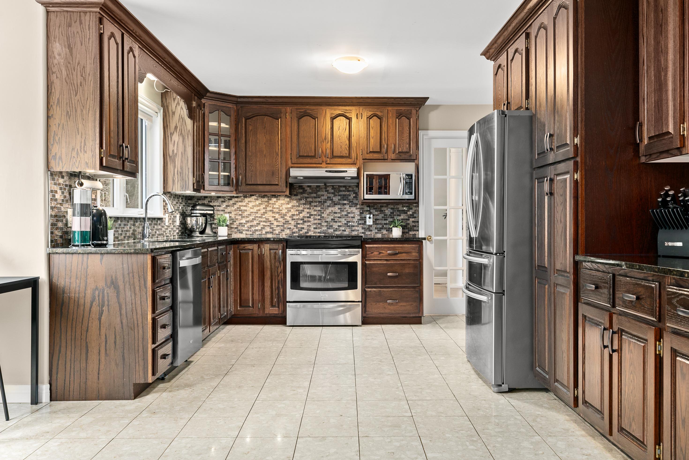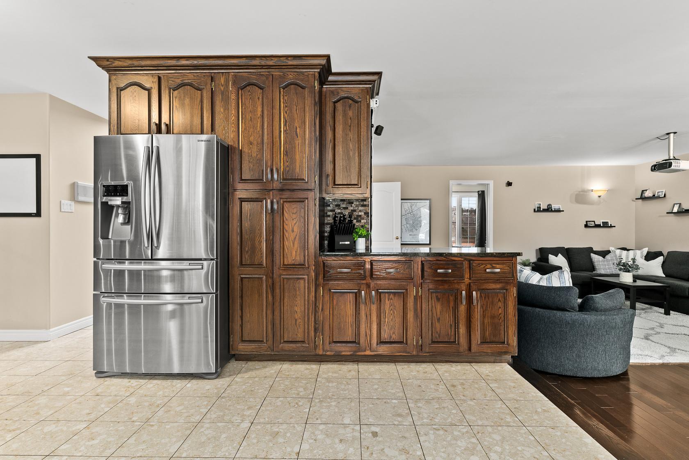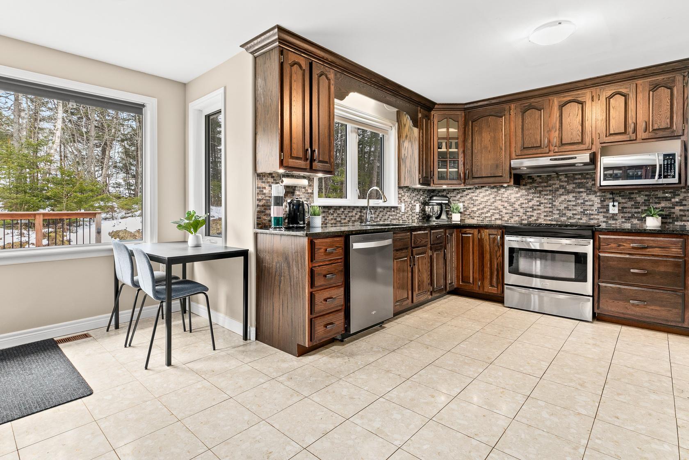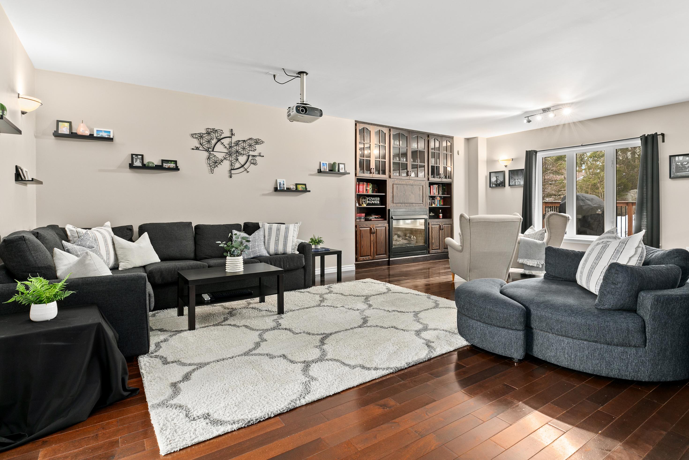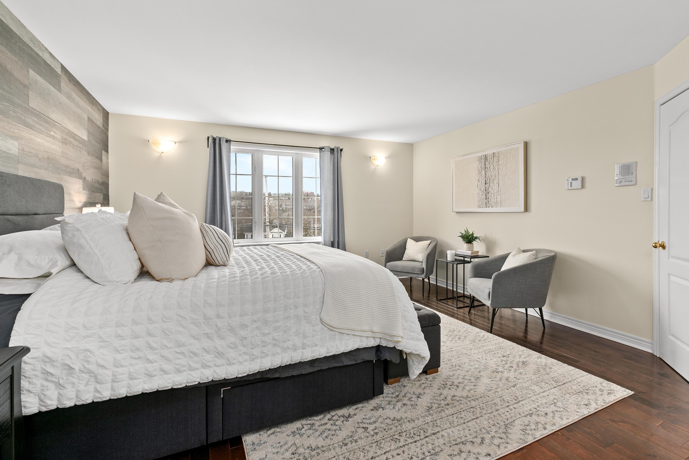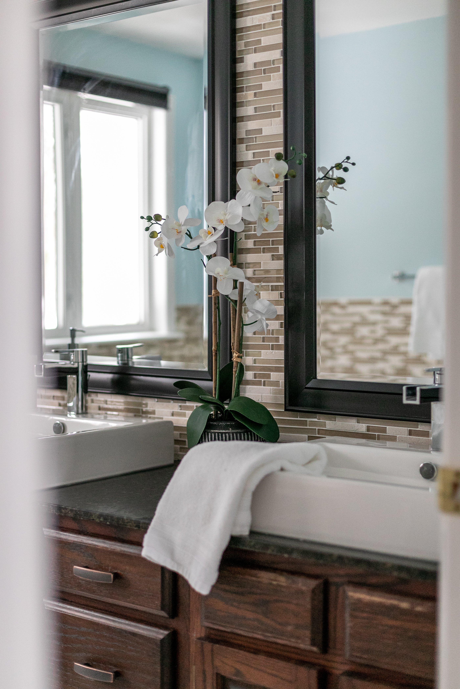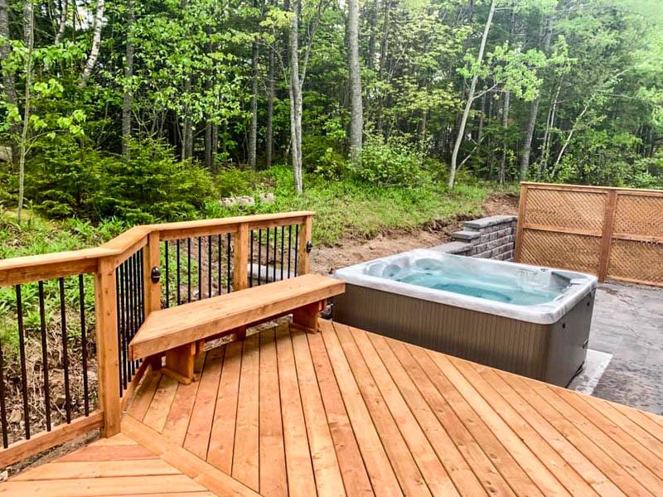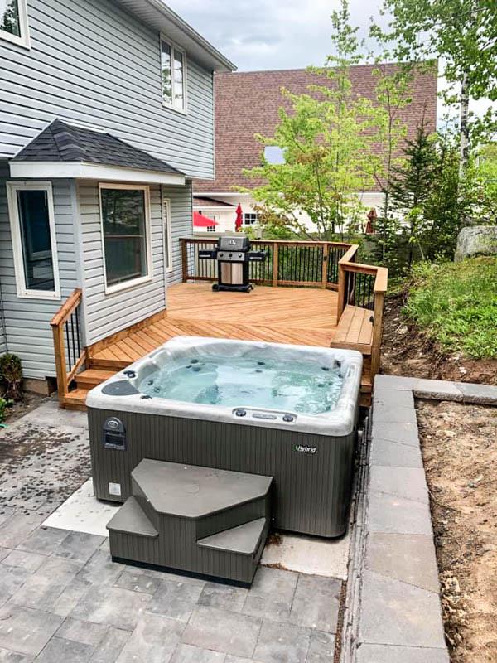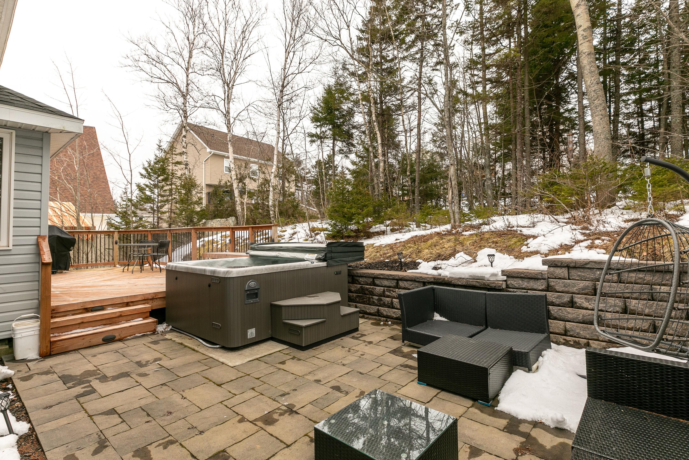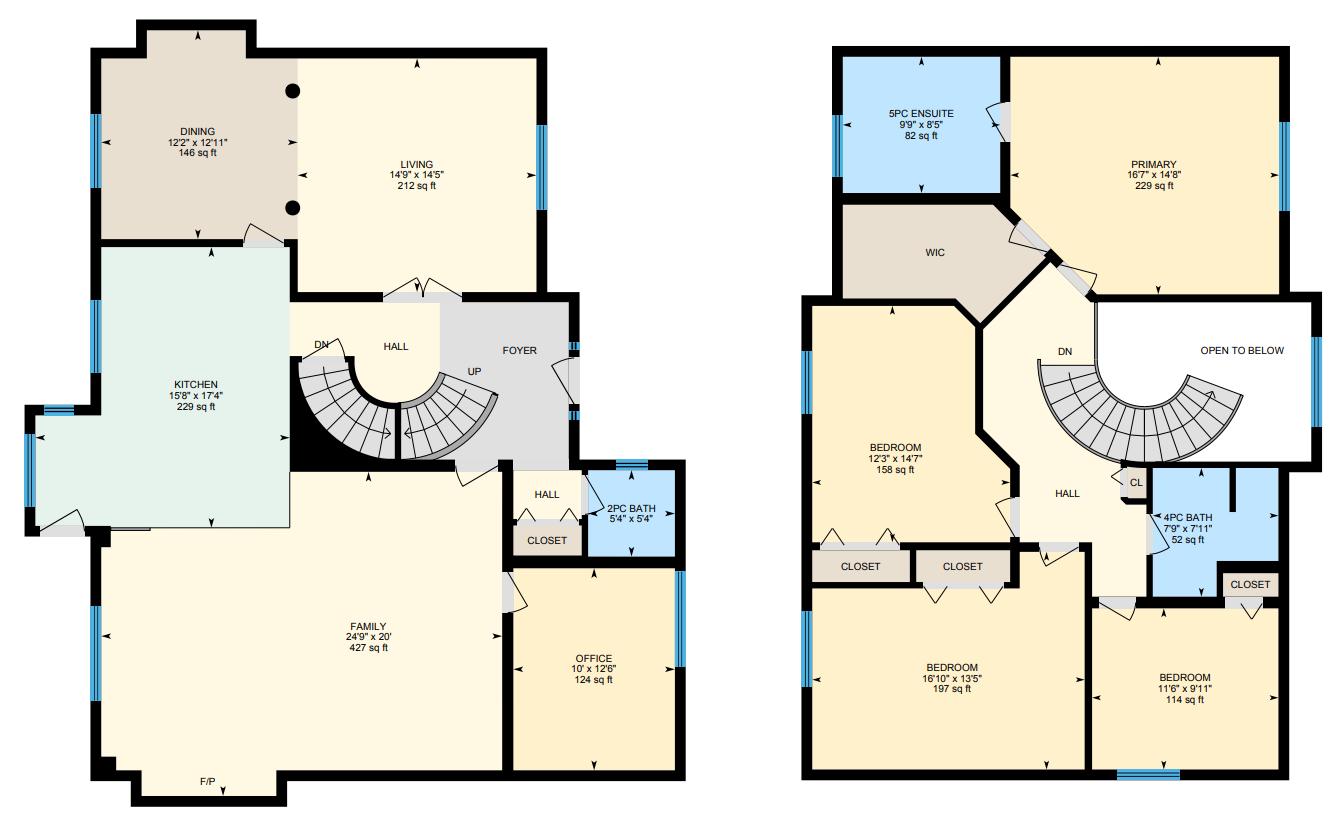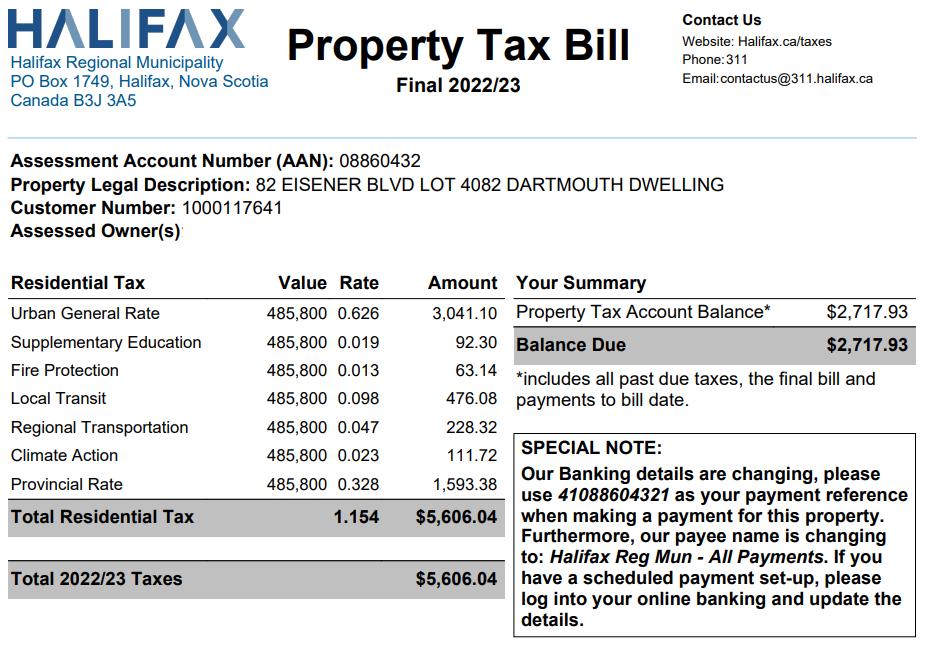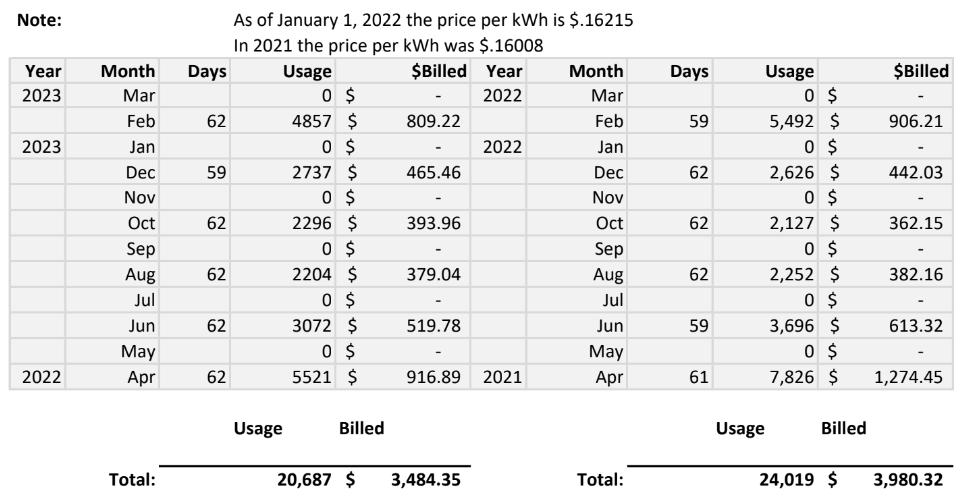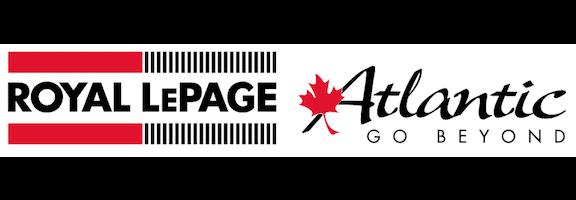82
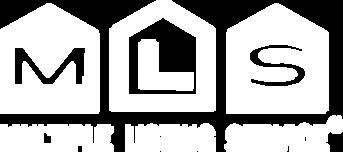
Dartmouth, NS
Presented By:
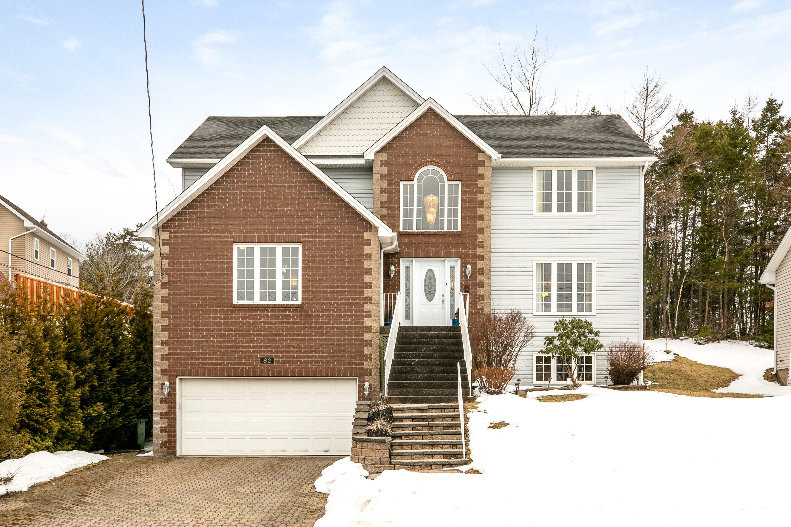
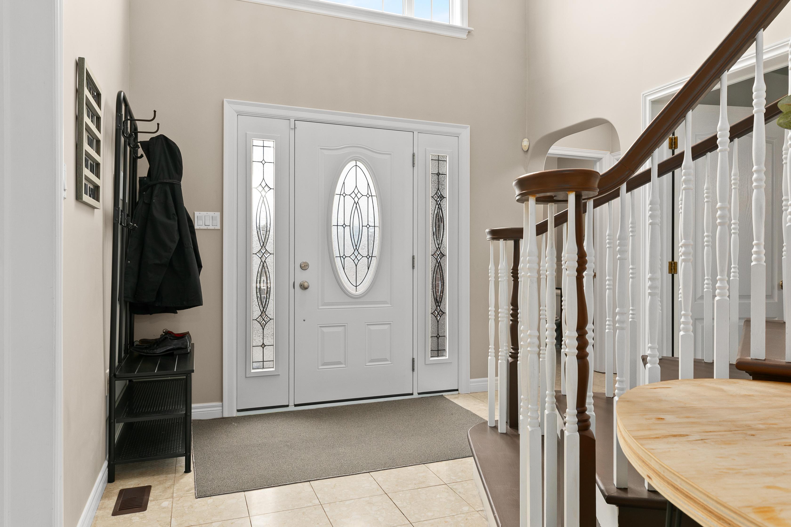
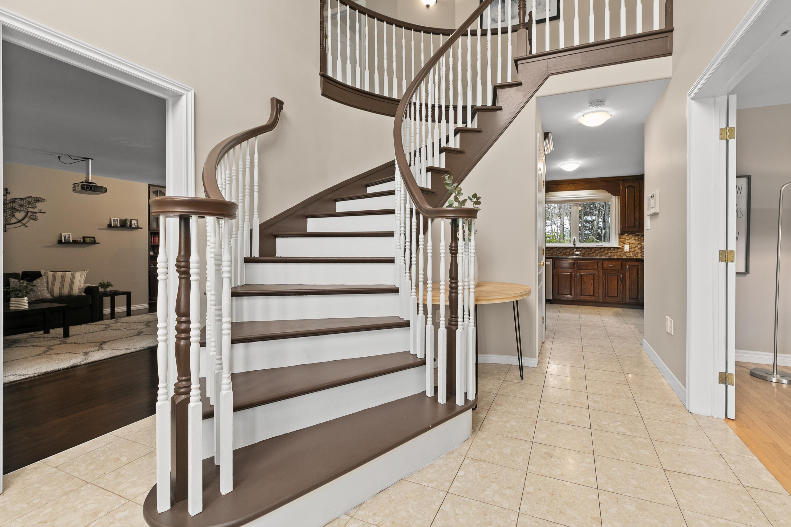
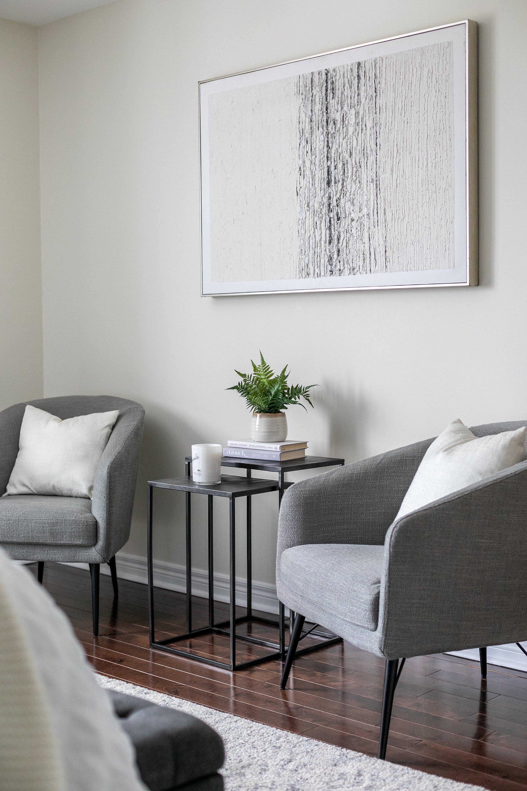
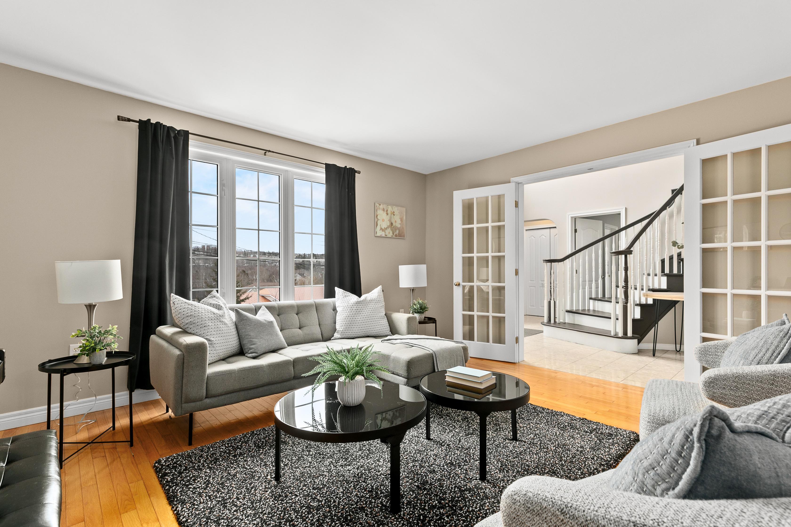
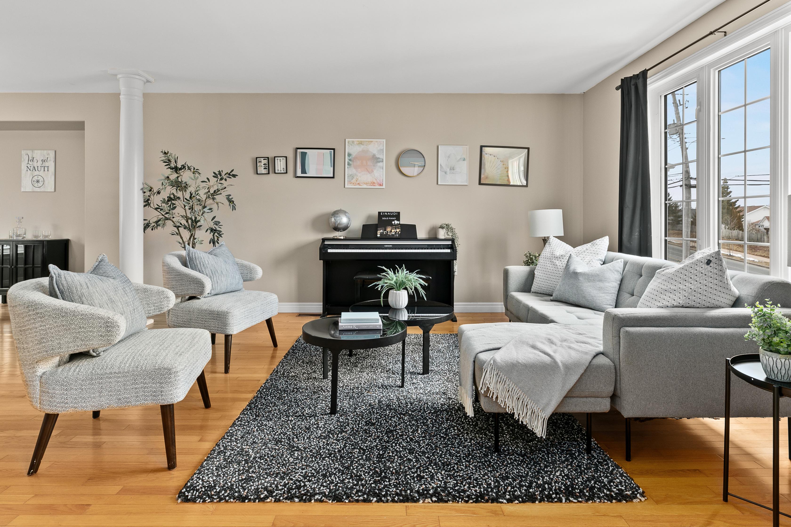
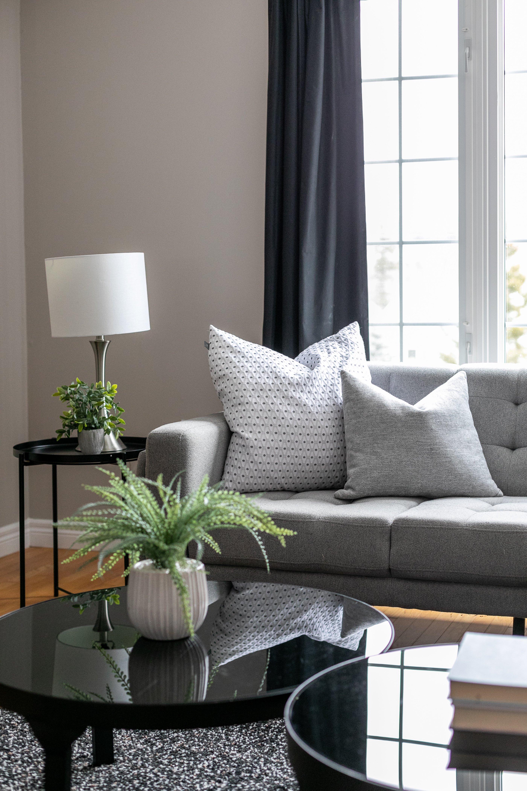
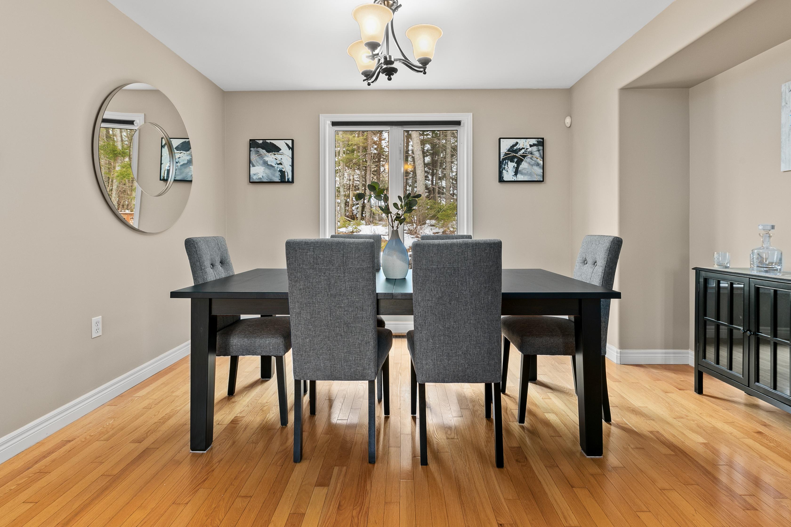
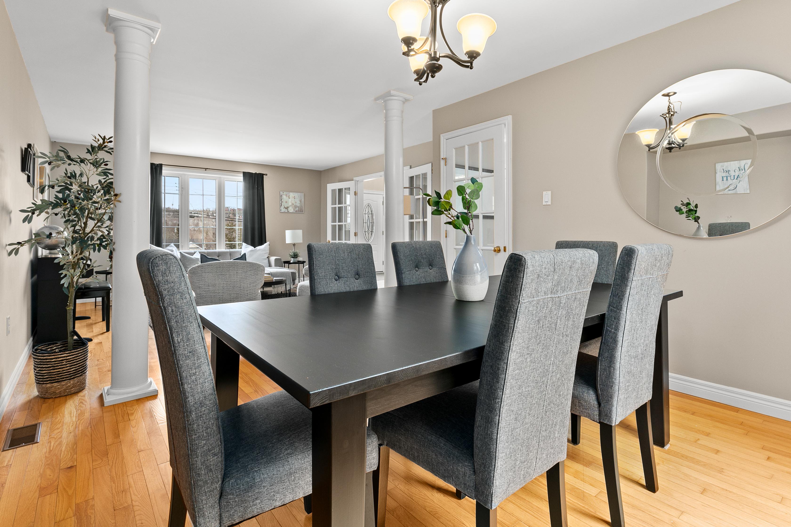
Do not be fooled!!! This property is MUCH larger than it appears and MUCH quieter than one would think for its location! This spacious home features 5 bedrooms and 3.5 bathrooms, perfect for families looking for more space. Upon entering the house, you'll be greeted by a beautiful circular staircase and 9’ ceilings. Open concept living room and dining room are both functional and stylish, perfect for entertaining. The kitchen is fully equipped with modern stainless-steel appliances, granite countertops, and ample storage space. Large main floor family room with built-ins and propane fireplace is sure to be the heart of the home. Gleaming hardwood floors throughout. The bedrooms are spacious and offer plenty of natural light. The master bedroom features a luxurious ensuite bathroom with a relaxing bathtub, a separate shower, and dual sinks. The lower level offers extra private space with a large rec room, additional bedroom and full bath which could easily be made into an in-law suite if needed. Enjoy economical heating and cooling with the ducted heat pump, the double car garage and the extremely private deck/patio with a hot tub, perfect for unwinding and relaxing after a long day. Upgrades include roof ’18, new front door, new soil and sod on all over ’20, deck, patio, hot tub and privacy fence ‘20. Located near walking paths, lakes and boat launch, perfect for those outdoor enthusiasts and close to all amenities, schools and public transit. Don't miss out on the opportunity to make this beautiful house your new home!
