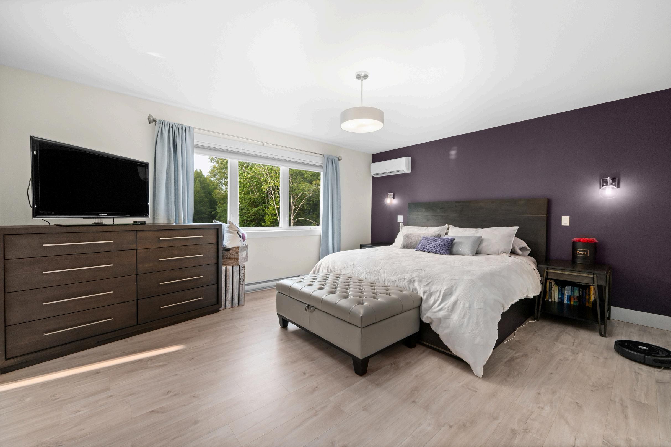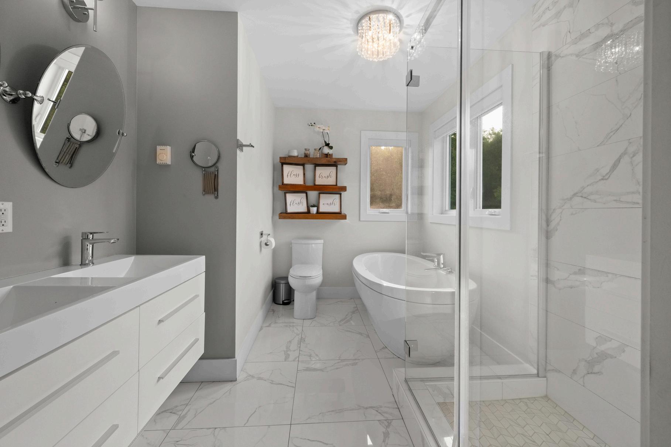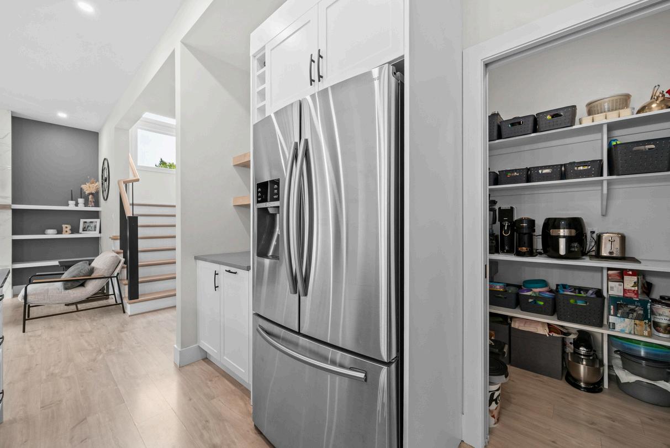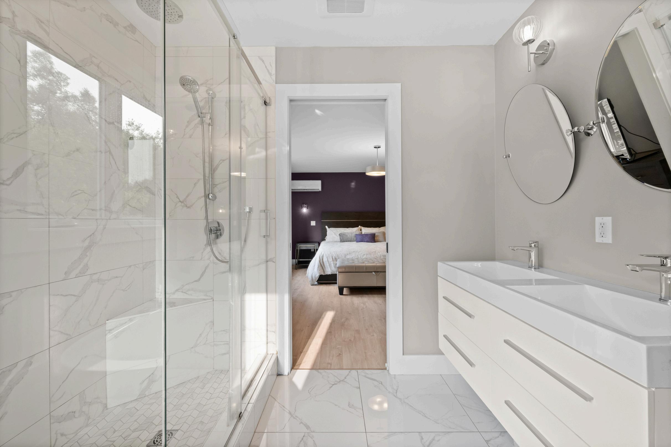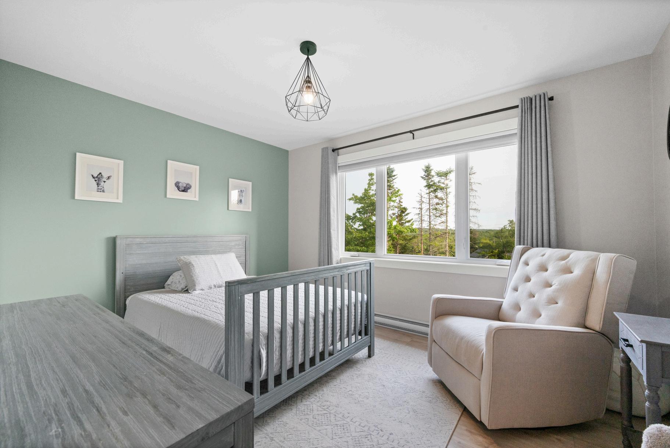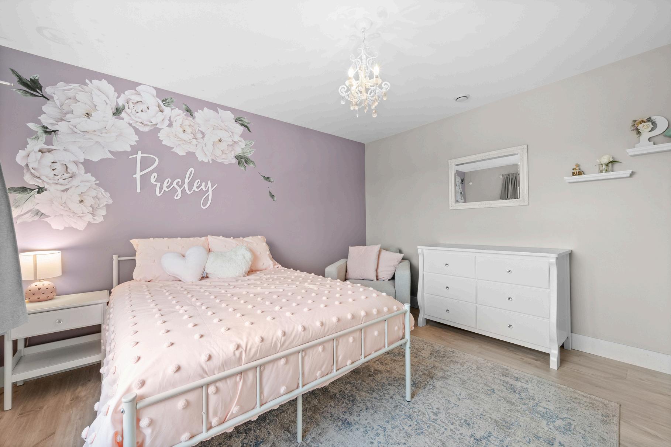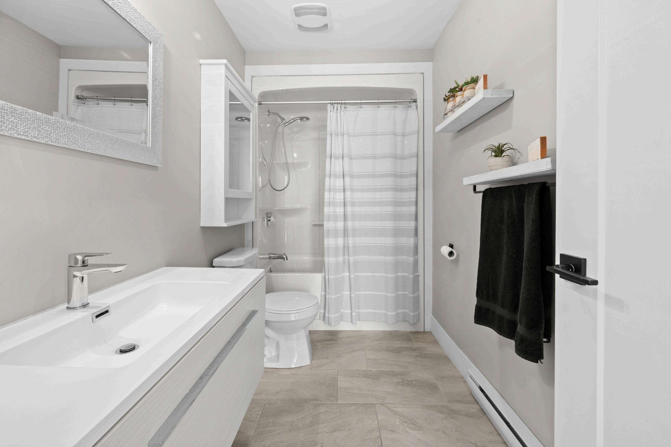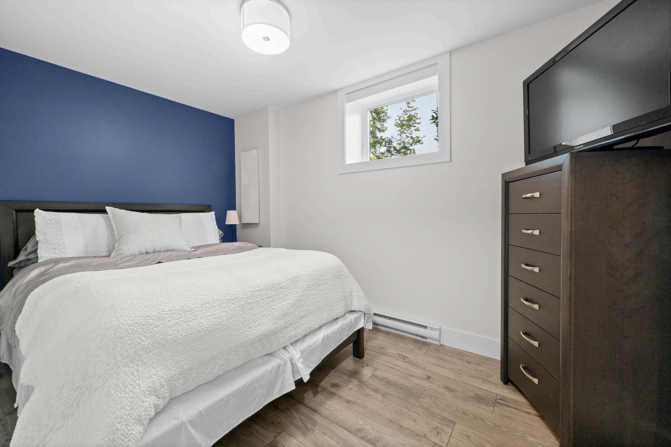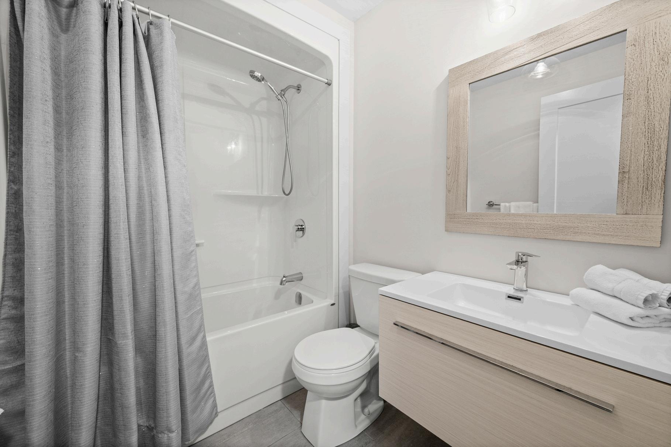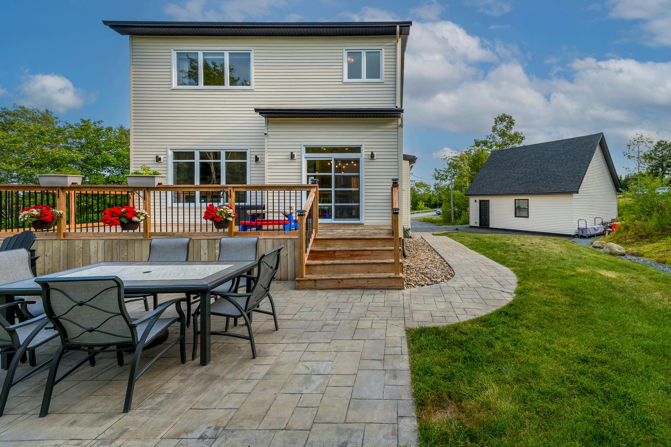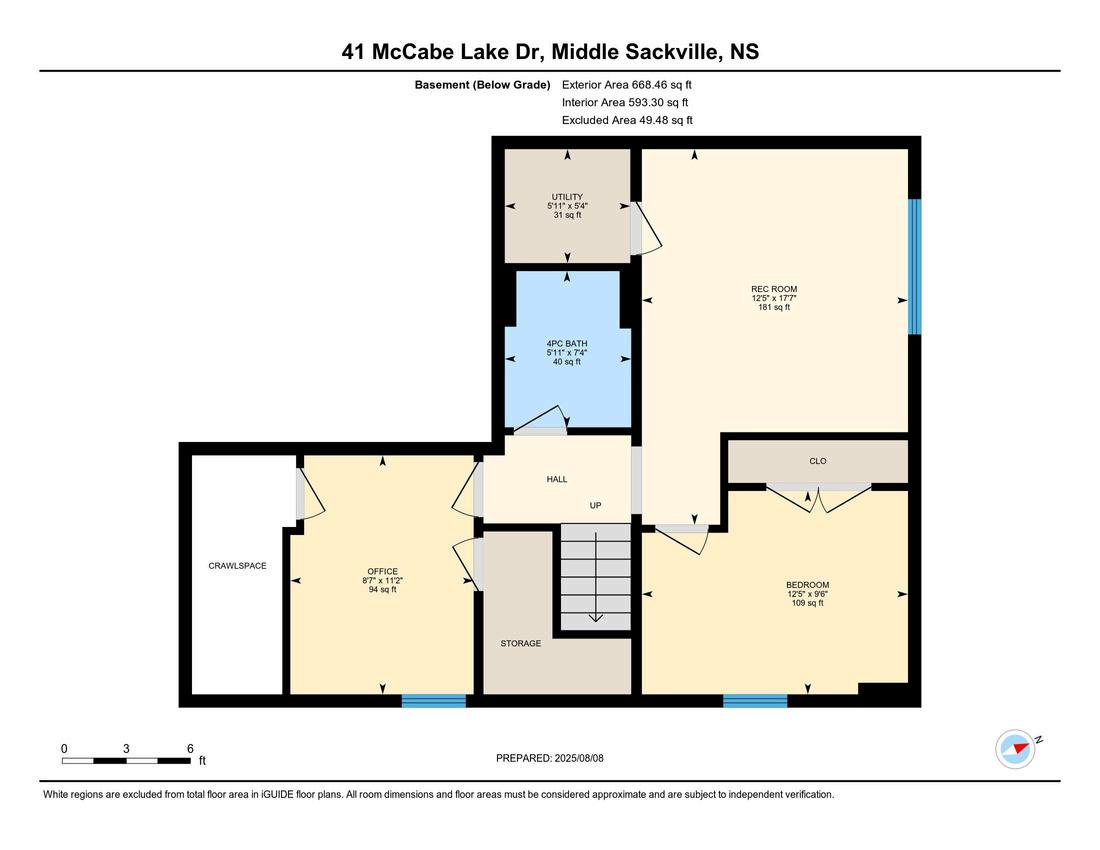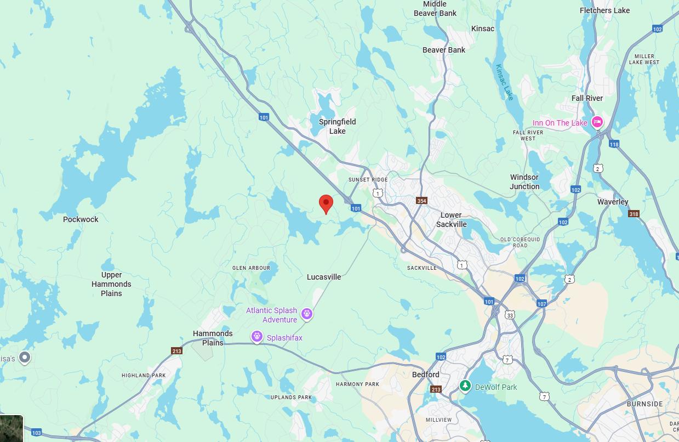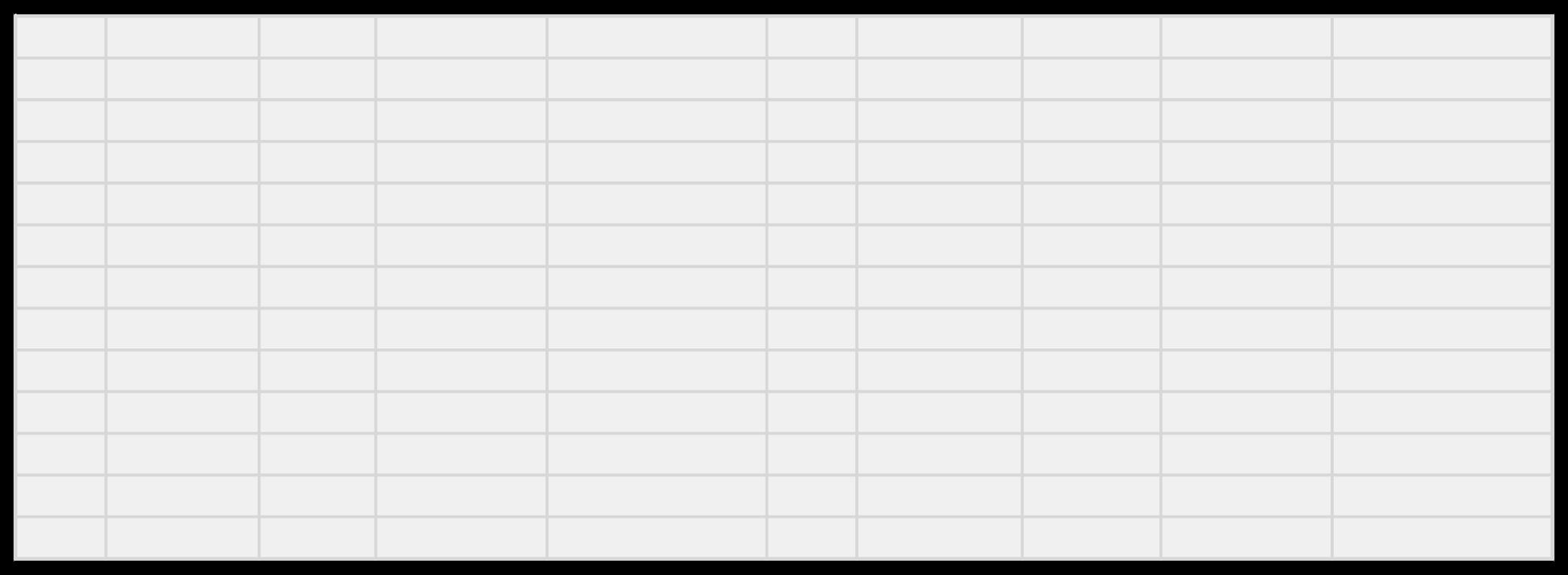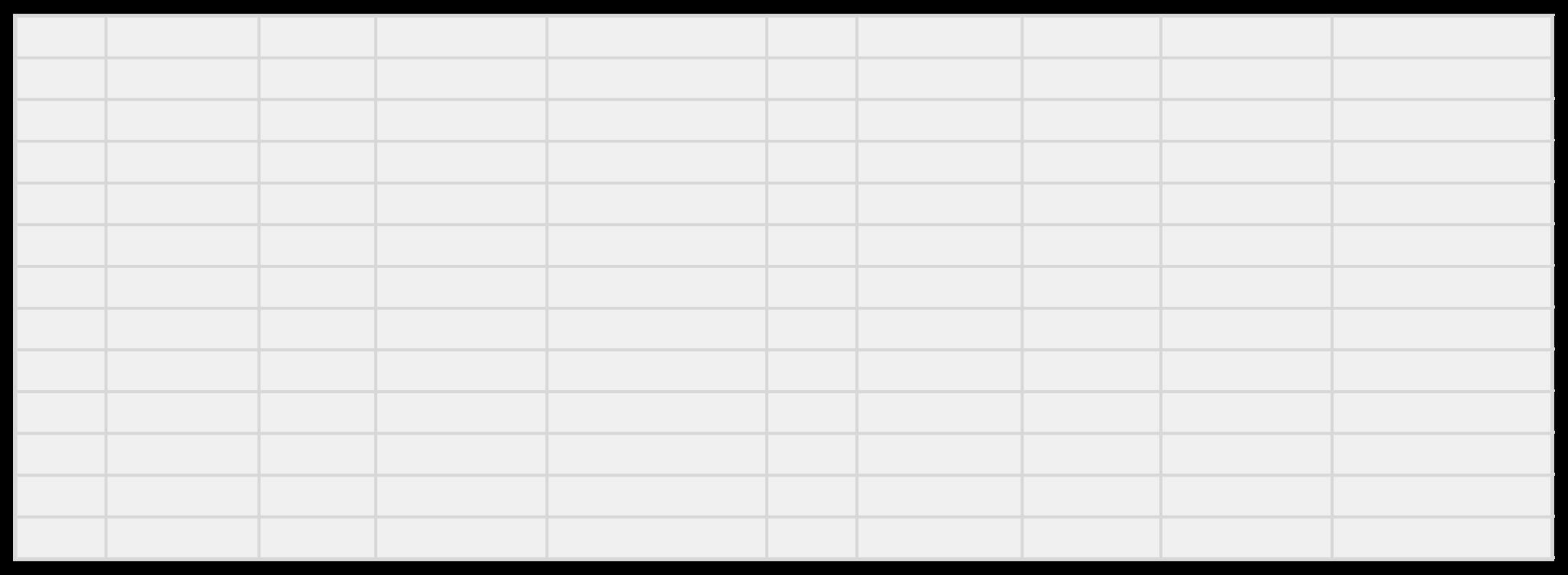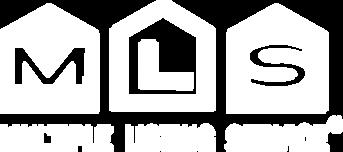
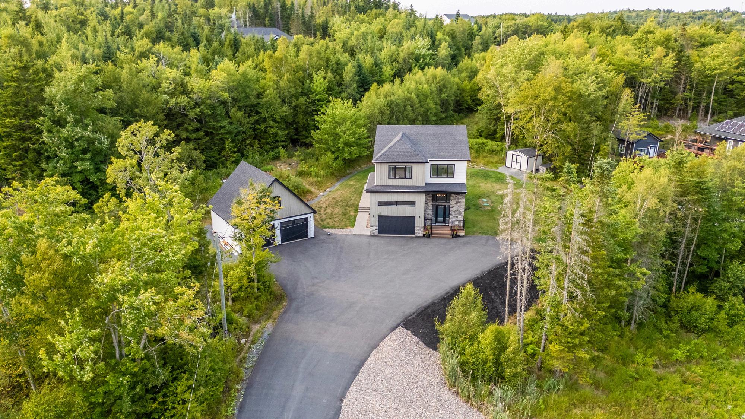
MIDDLE SACKVILLE, NS

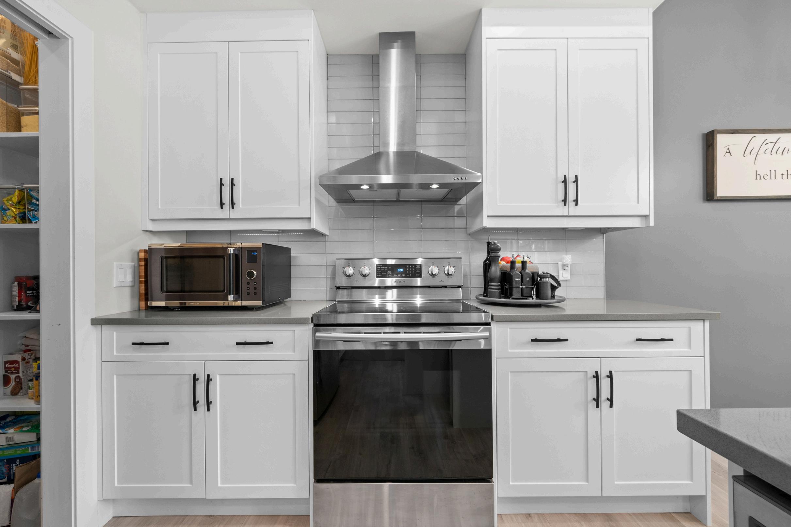
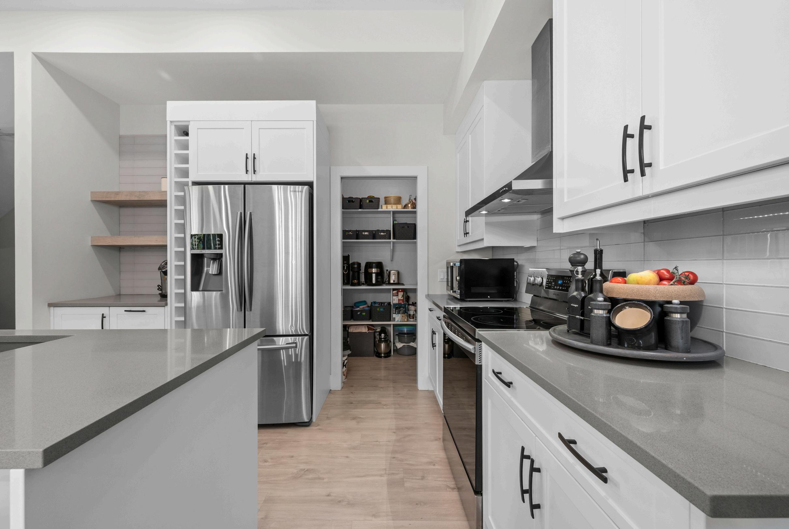
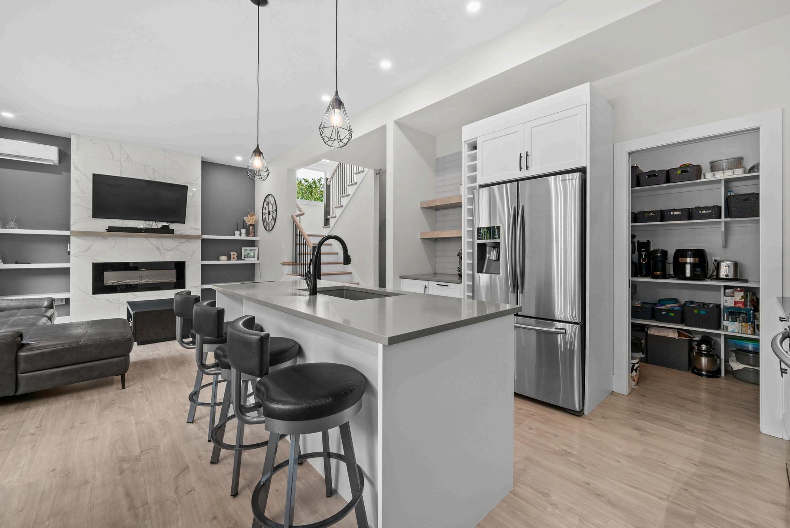
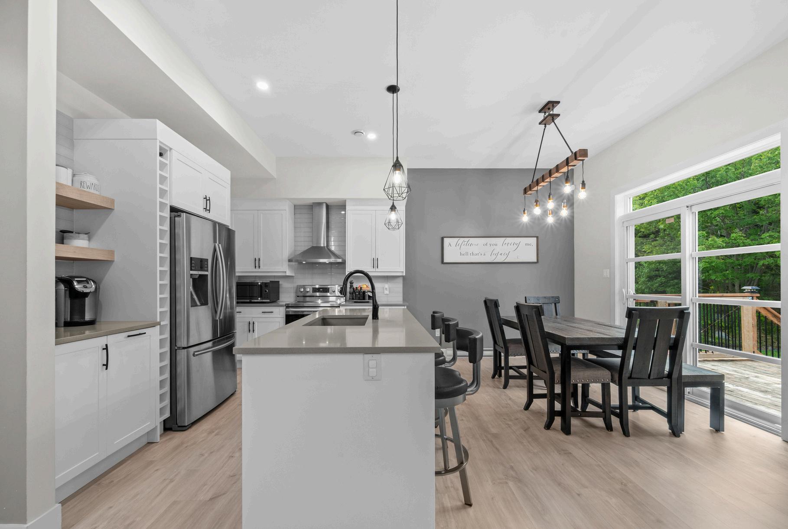
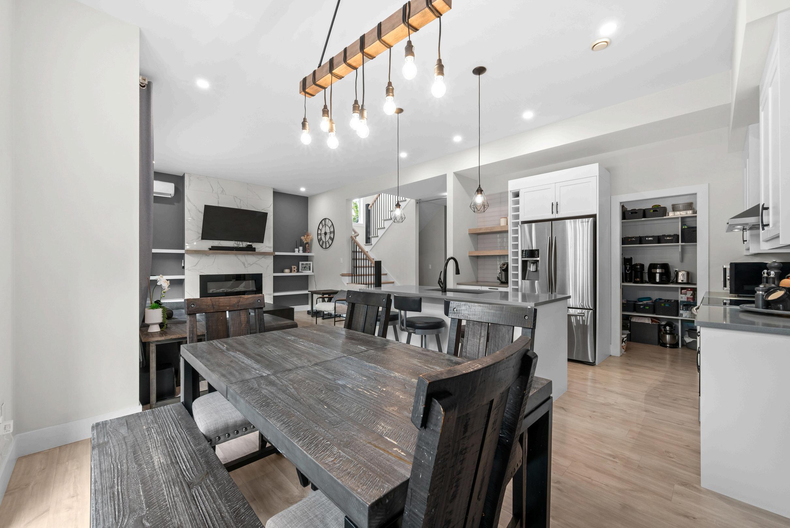
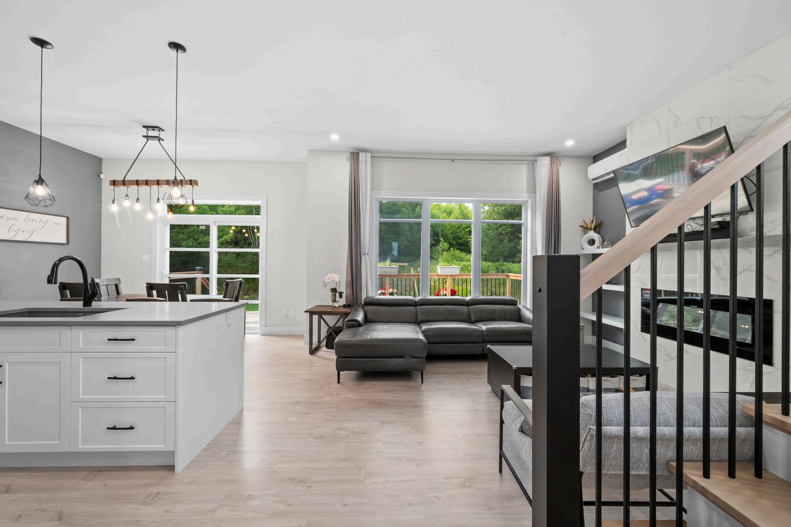
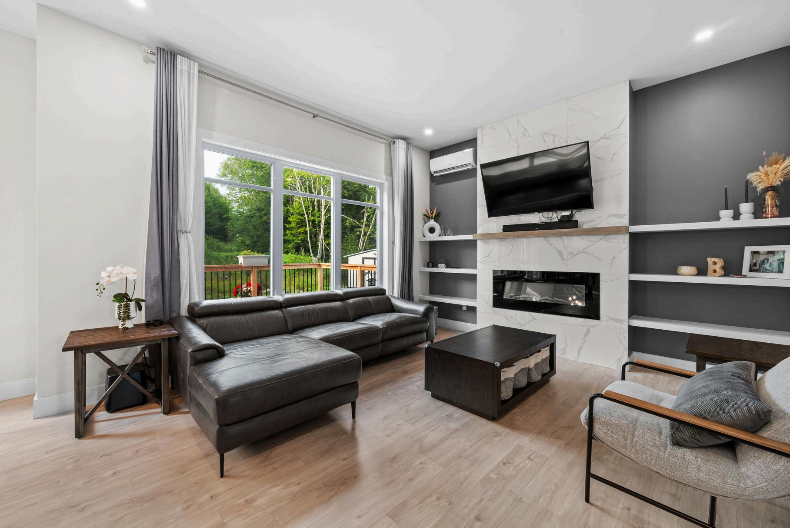
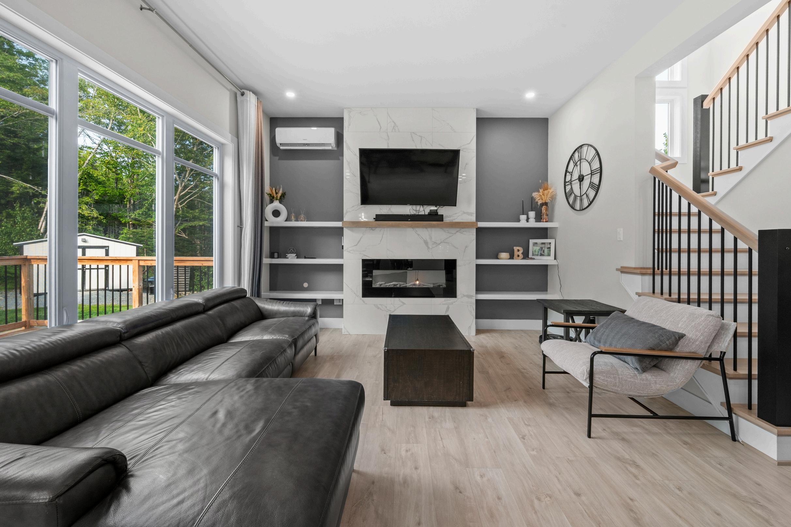
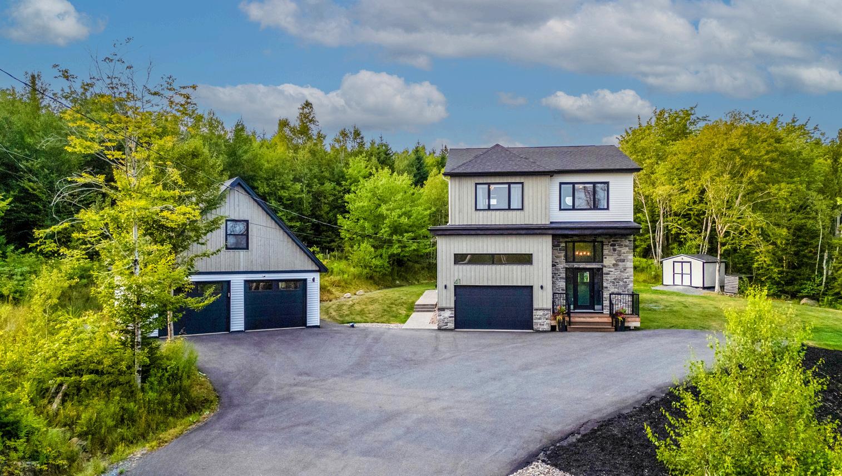
Welcome to 41 McCabe Lake Drive, a custom-built home in the sought-after Indigo Shores community of Middle Sackville. Set on over an acre of wooded property, this 2-storey home offers over 2,500 sq. ft. of living space with 5 bedrooms and 3.5 bathrooms. The open-concept main level features 10-foot ceilings, a fireplace, and a stylish kitchen with a walk-in pantry.
Upstairs, you’ll find three bedrooms on the same floor, including a primary suite with a spalike ensuite featuring a soaker tub and walk-in closet. The fully finished basement adds two additional bedrooms, and another full bathroom. A standout feature is the 262 sq. ft. loft above the detached double garage perfect as a private retreat for extended family or a teenager’s space, with the potential to be transformed into an extra living area with the addition of a kitchen and bathroom. Enjoy a fully landscaped yard with a paved driveway, back deck, and patio with fire pit, plus both an attached single and detached double garage.
