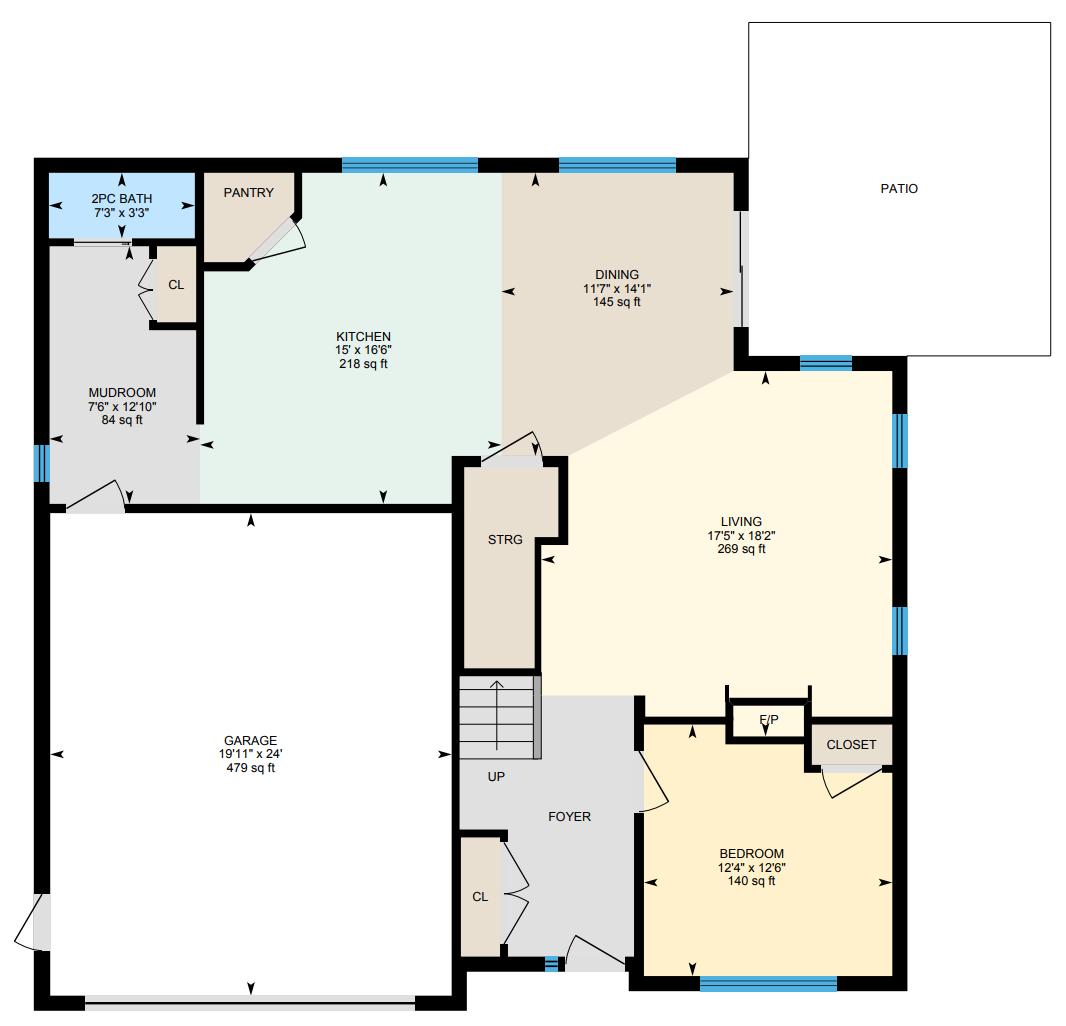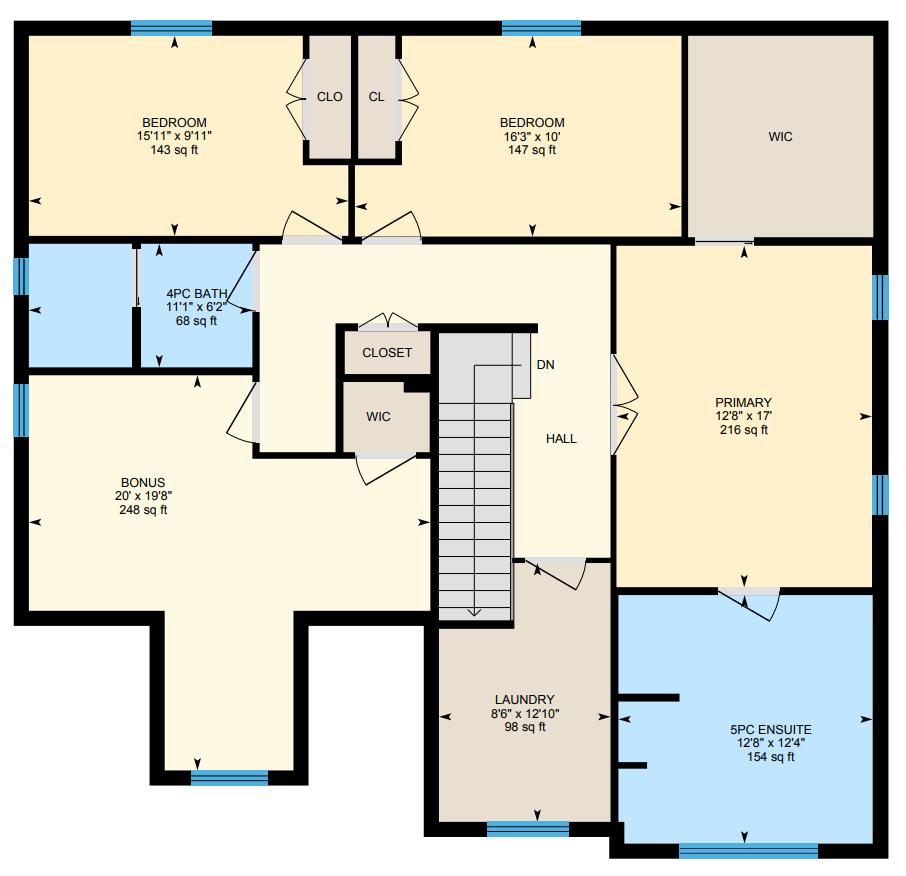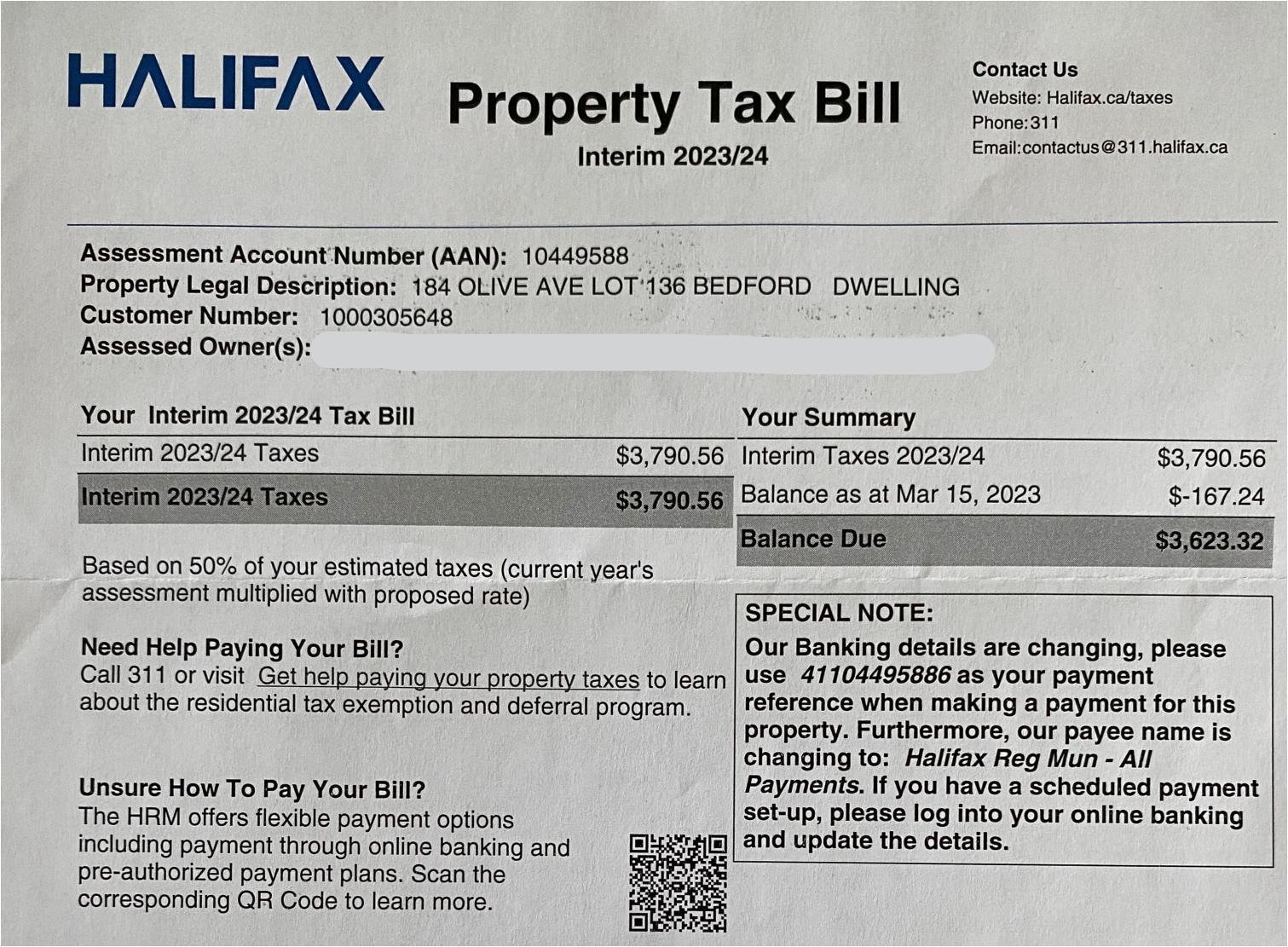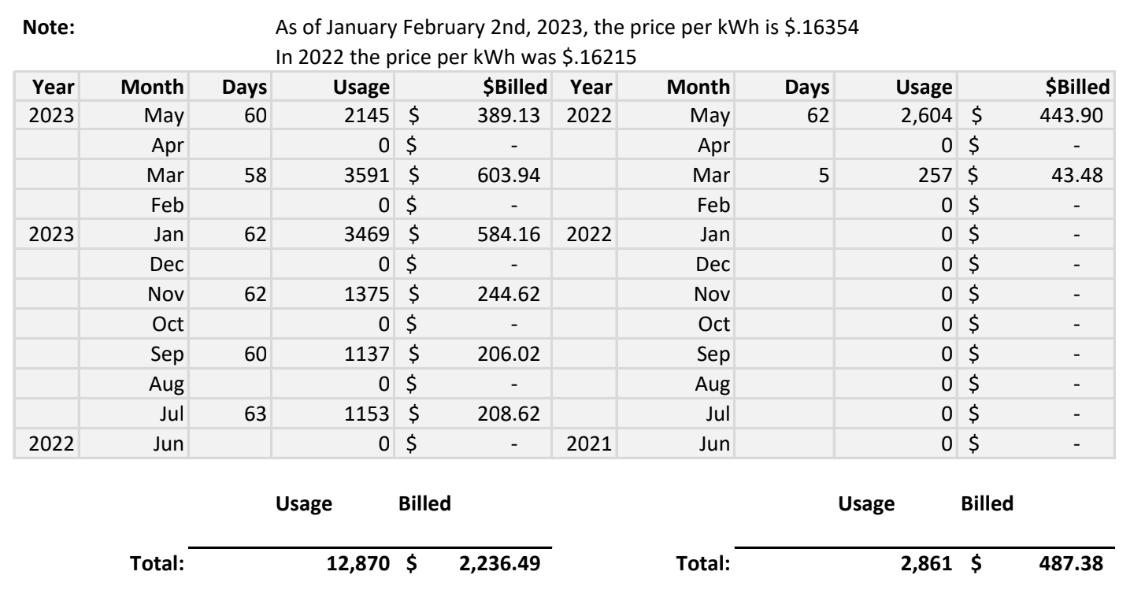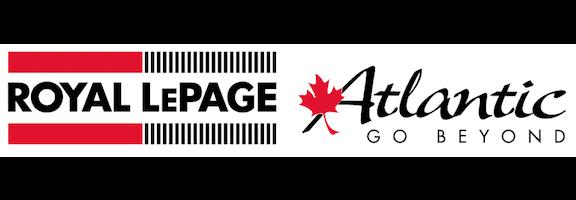184
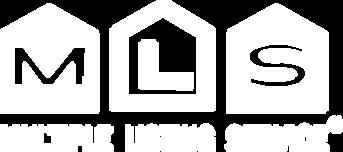
Presented By:



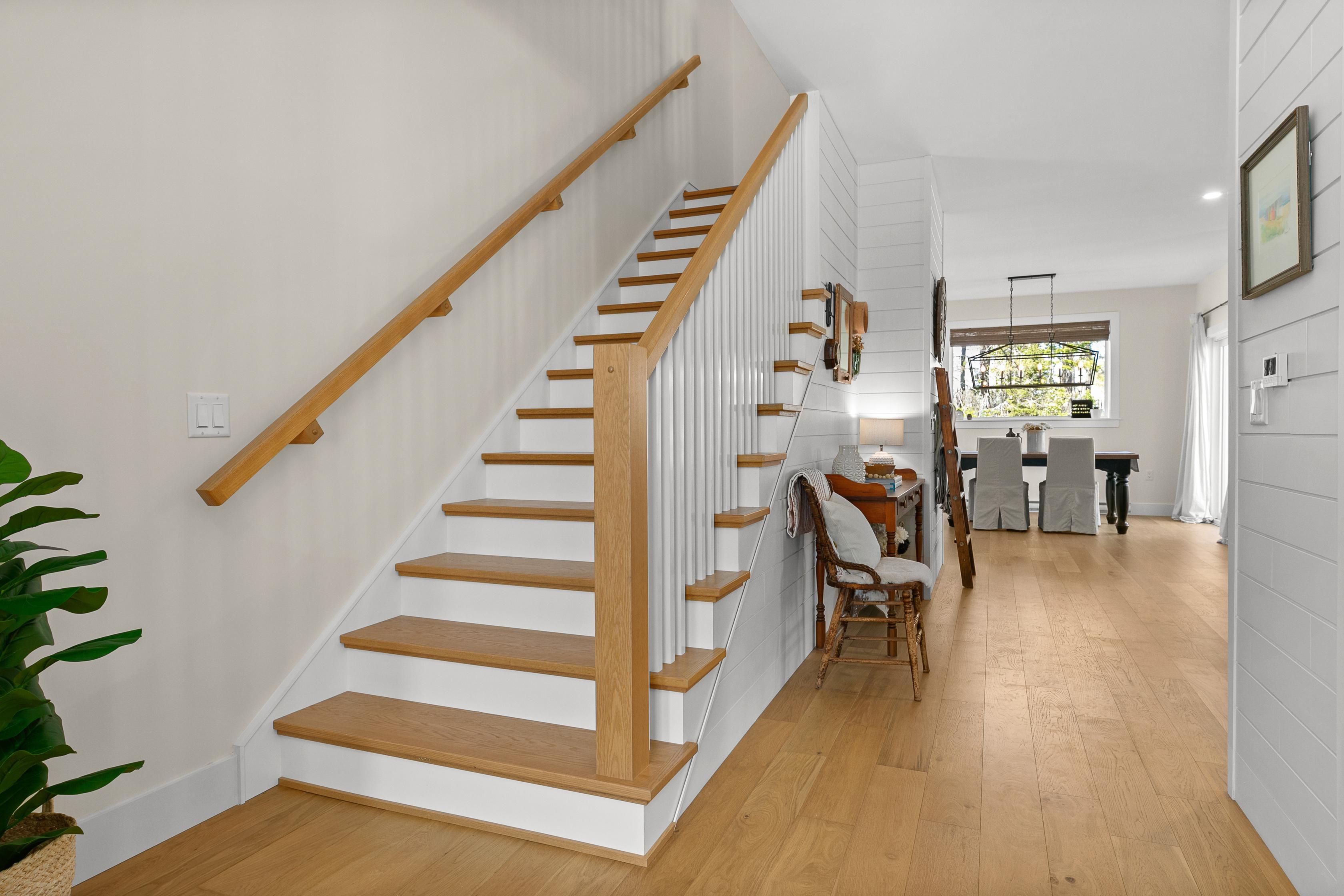

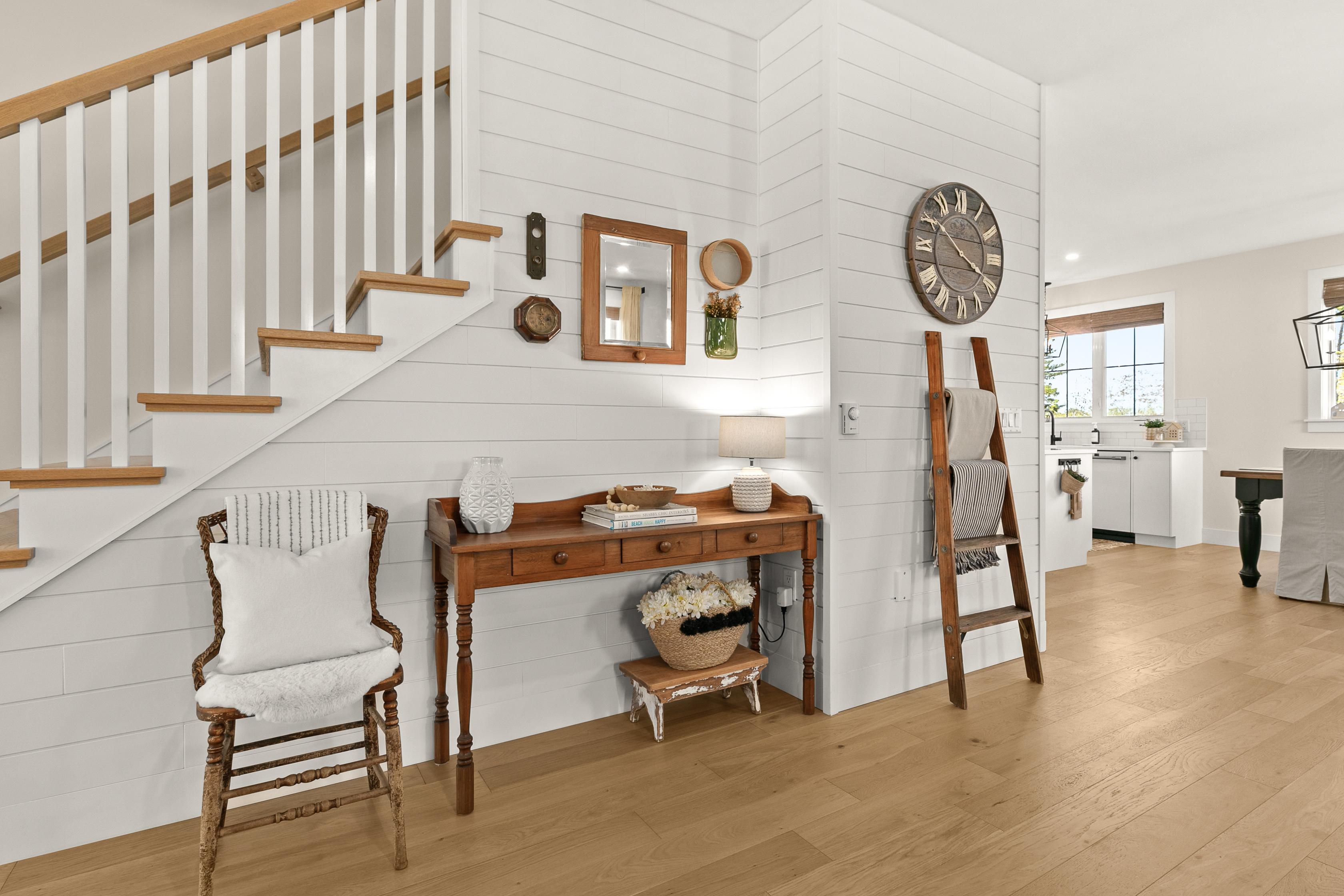











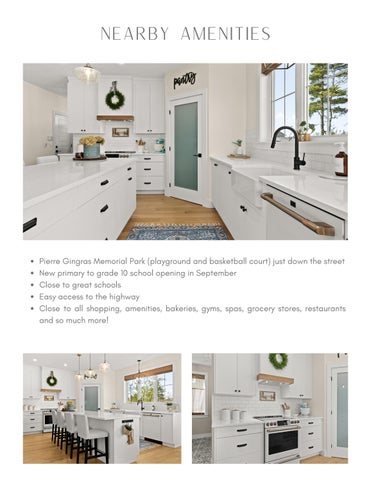
184

Presented By:

















New primary to grade 10 school opening in September
Close to great schools
Easy access to the highway
Close to all shopping, amenities, bakeries, gyms, spas, grocery stores, restaurants and so much more!
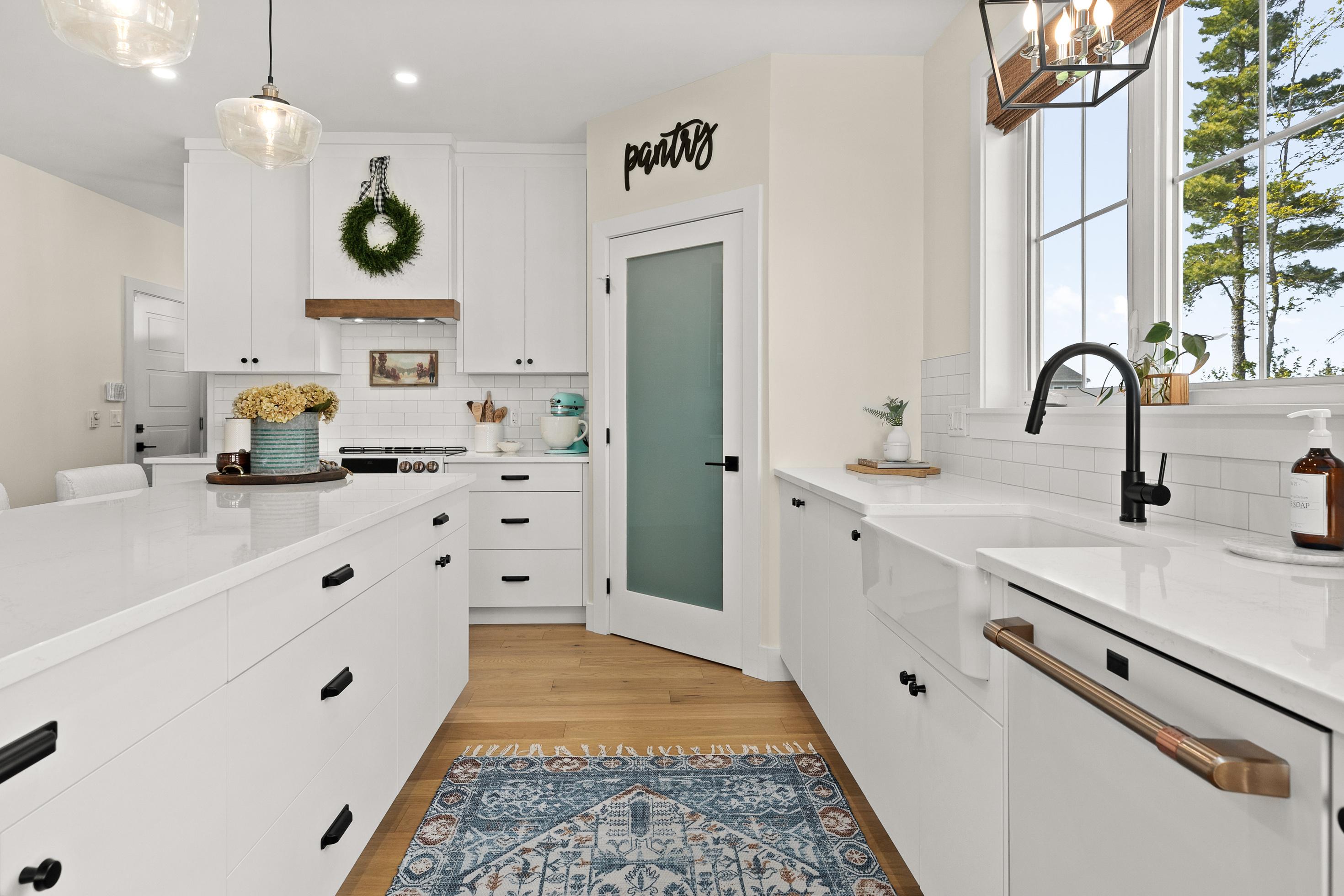
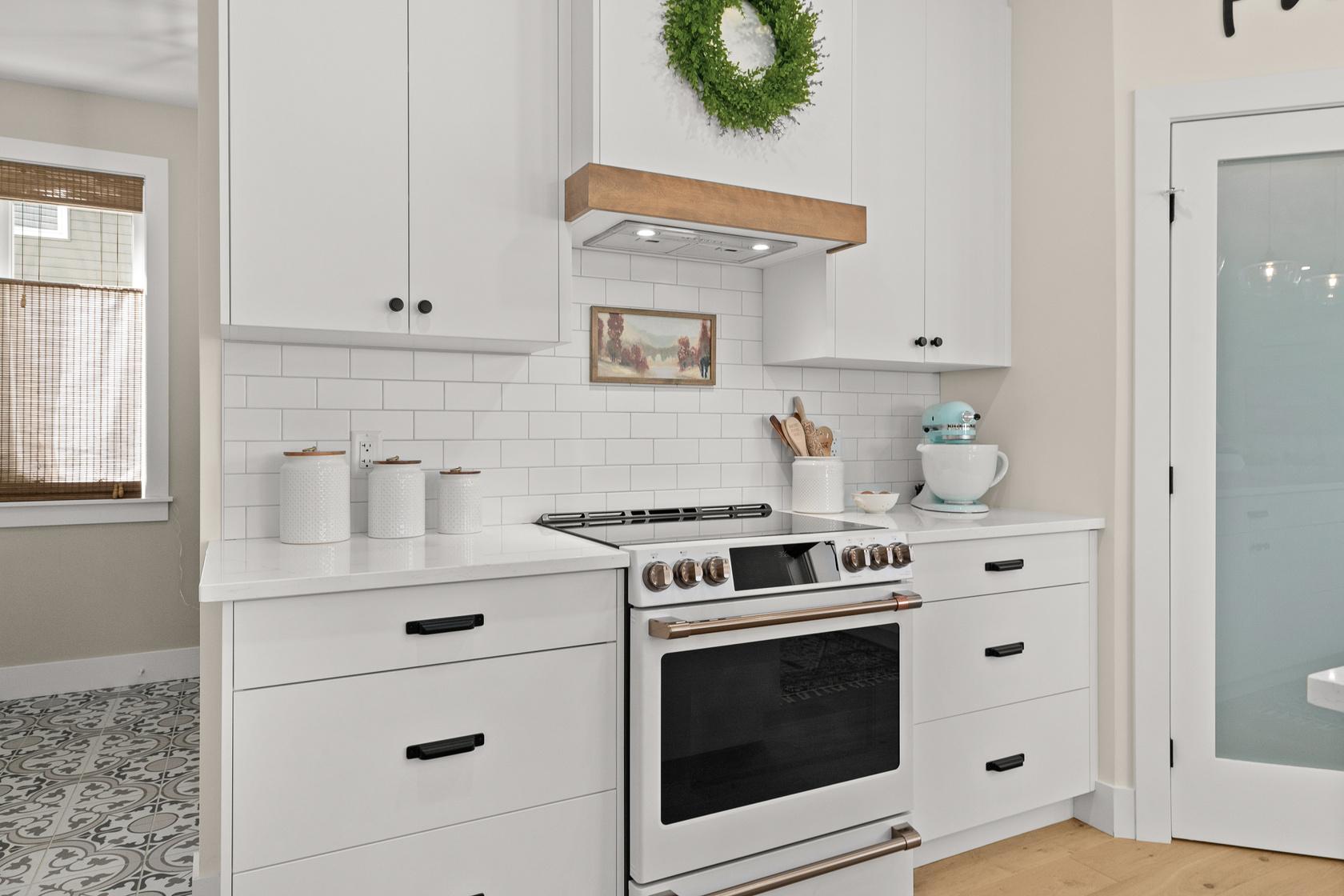
 Pierre Gingras Memorial Park (playground and basketball court) just down the street
Pierre Gingras Memorial Park (playground and basketball court) just down the street
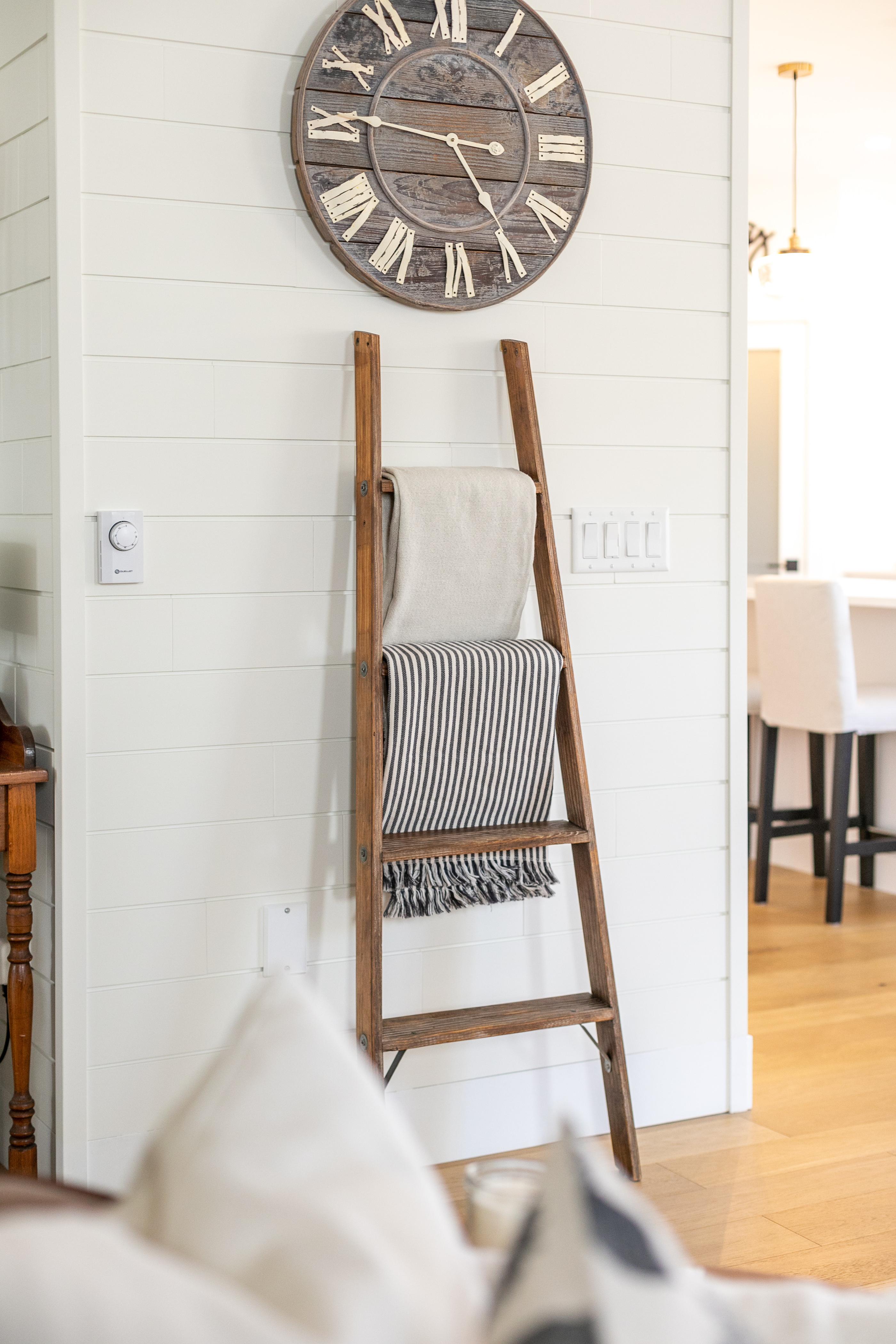
Straight out of a magazine, this remarkable home effortlessly combines elegance with functionality! Tucked away in a friendly neighbourhood, the property has seen over $55,000 in stylish, top-of-the-line upgrades. The home has five generously sized bedrooms providing abundant space for family, and guests, or the flexibility to create a home office. Key to the home's upgrades is the beautiful, engineered hardwood floors that lend a refined warmth throughout the home. There's simply nothing left to do but move in. The $55,000 in thoughtful upgrades leave no stone unturned in making this home an absolute joy to live in. It's more than just a showcase of stylish living; it's a testament to a lifestyle of excellence. See why this remarkable home is the true meaning of the phrase 'better than new ' . With its blend of stylish sophistication, comfort, and practicality, it offers more than just a place to live it offers a superior lifestyle that is ready to be enjoyed.
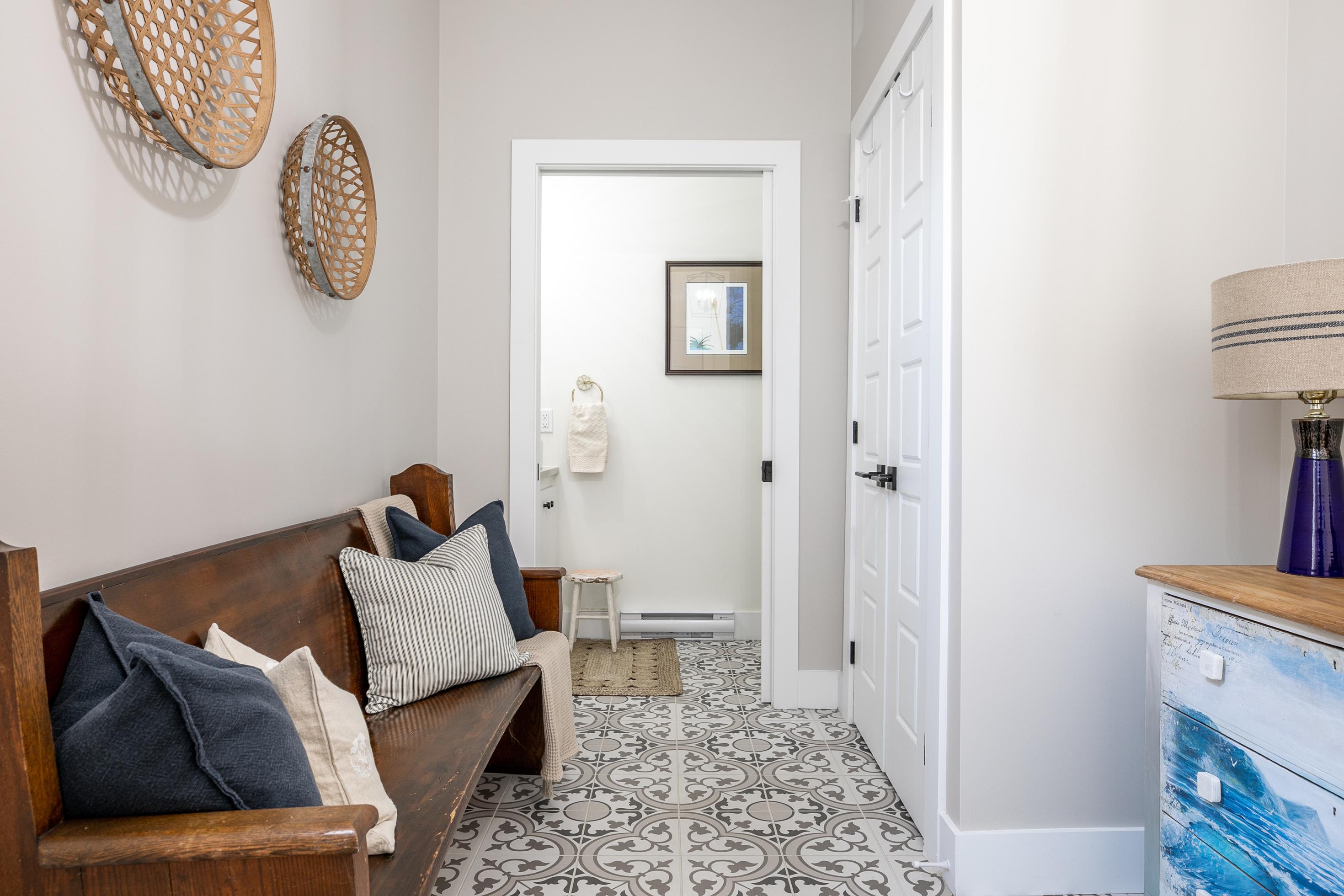

Engineered Hardwood and decorative tile upgrade throughout (fireplace, Backsplash, Front Entry, mudroom)
Farmhouse-style kitchen sink upgrade
Kitchen cabinets and large kitchen island upgrades
Solid surface counters in the kitchen and powder room
Laundry room cabinets and sink added
Front and backyard completely landscaped with fill and grass to the property line with bushes and perennial flowers
Rear concrete patio extended
Full glass storm door added to the front door
Top-of-the-line custom blinds throughout including some top-down and day and night features
Upgraded lighting
Plumbing upgrades, including a large free-standing soaker tub, two custom tiled showers with glass wall/doors
Custom office built-in bench and decorative shelves
Custom mantel with penny tile and custom floating shelves on each side
Custom Shiplap accent walls
Rustic barn door in the primary bedroom
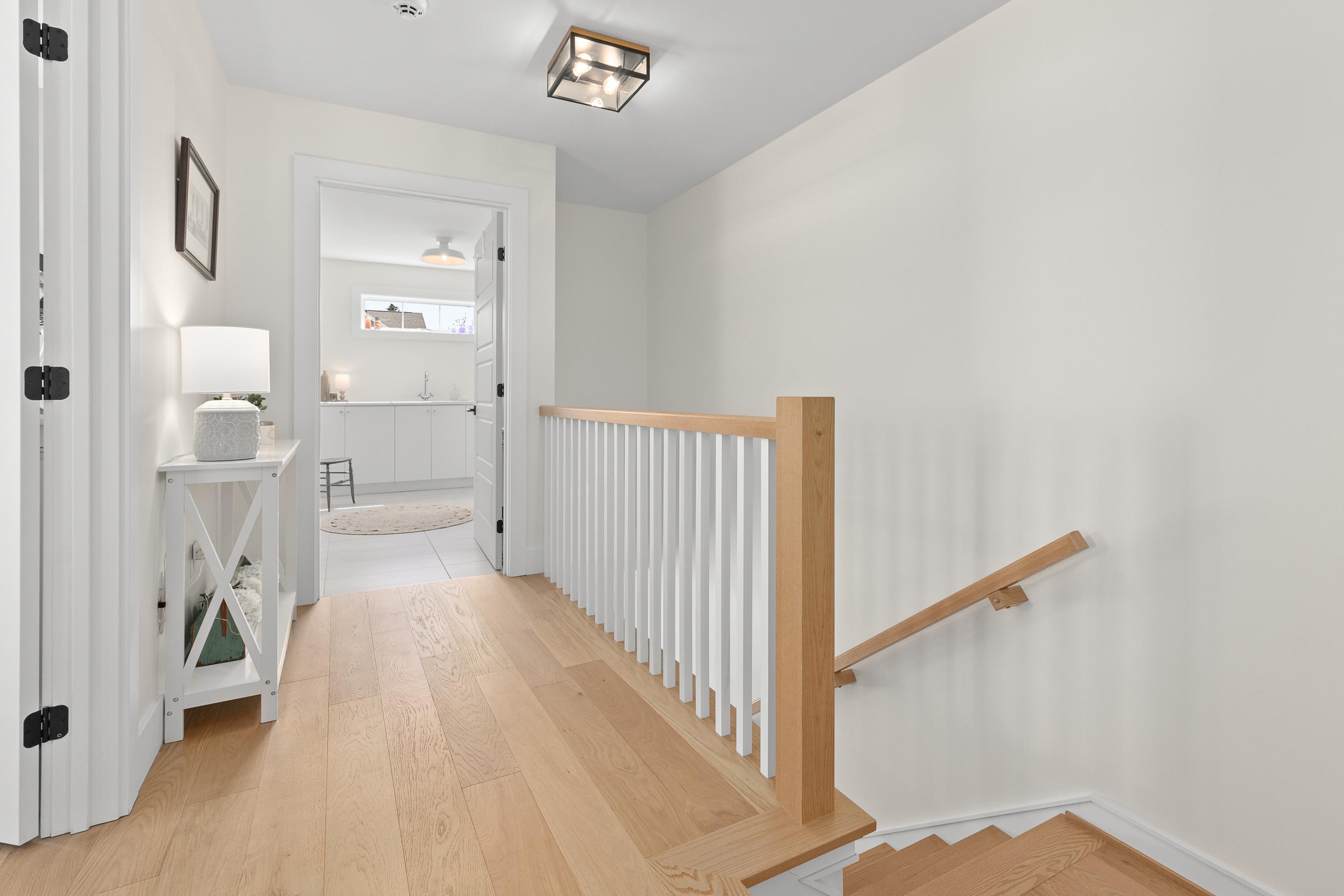
Propane fireplace with blower
S t H F t :
Security and fire alarm system installed
Two keyless door locks added
Garage Door Opener controlled with WIFI
Two video doorbells added
Exterior light switch controlled
Smoke / heat detector
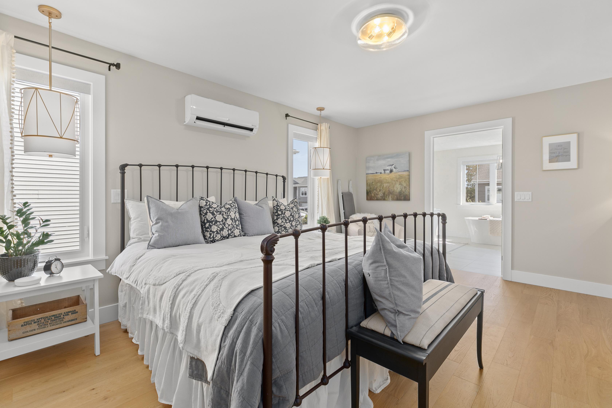
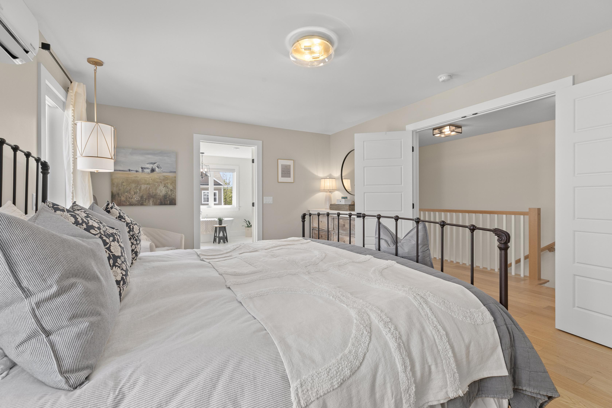
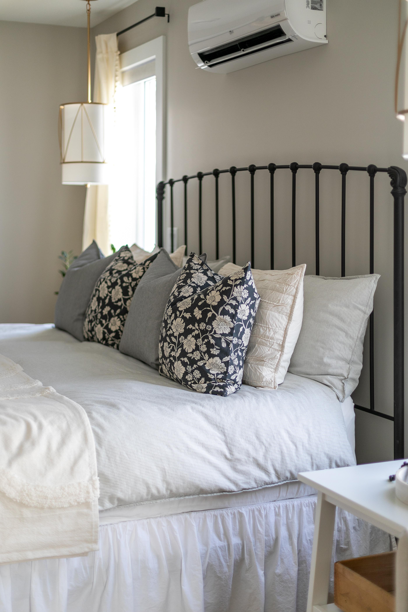
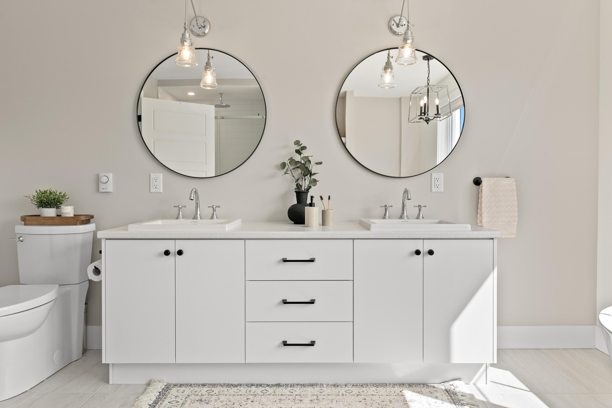
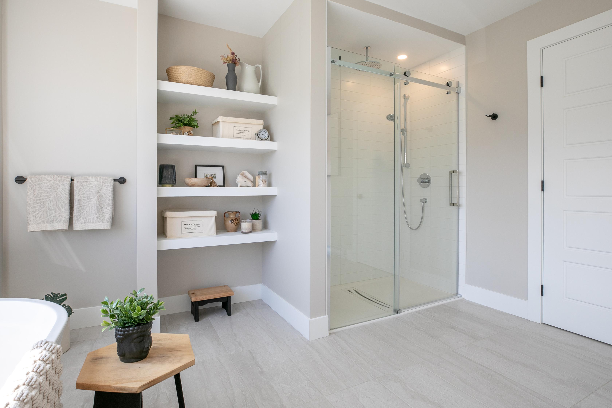
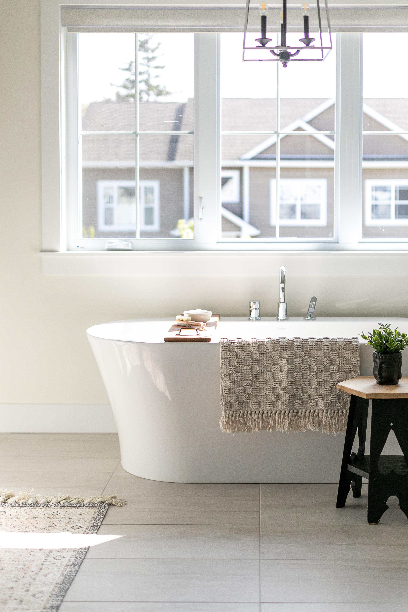
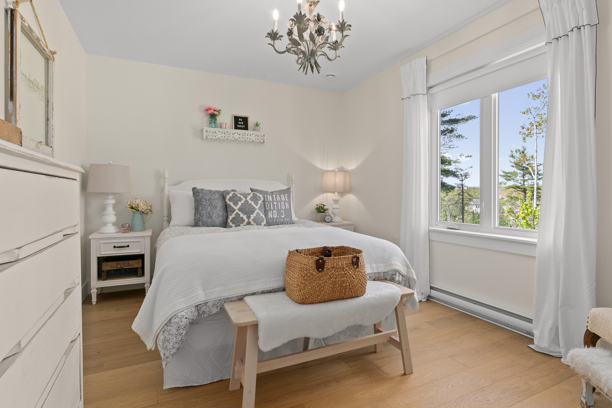
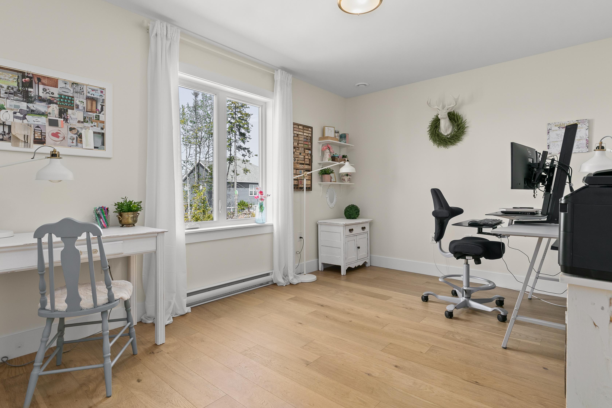
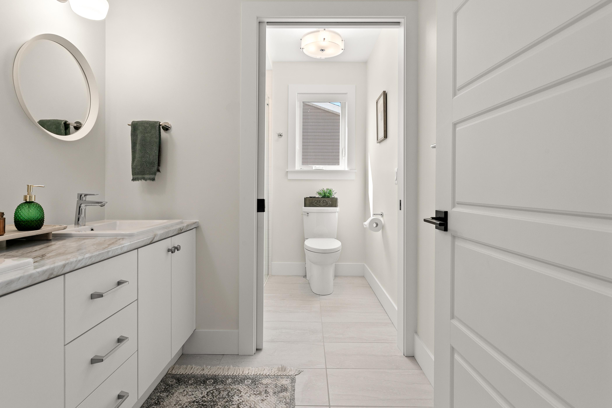
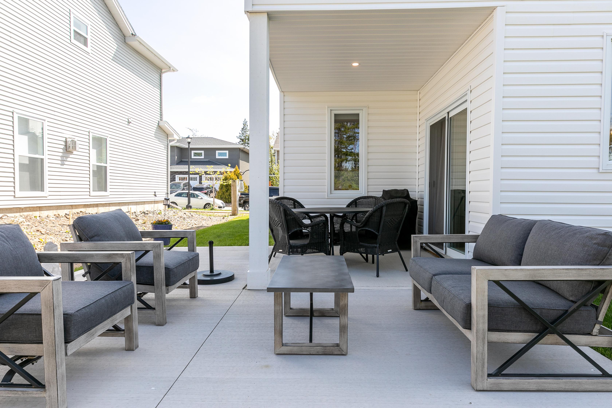
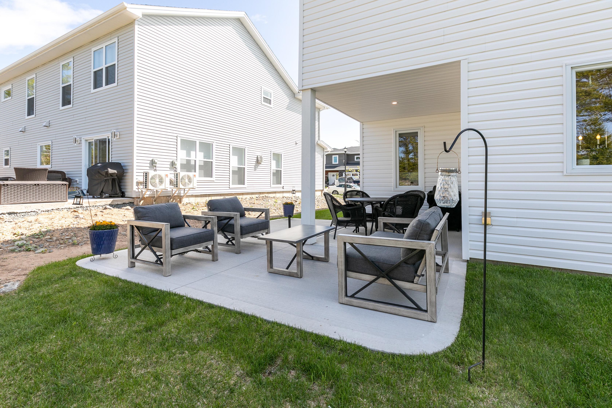
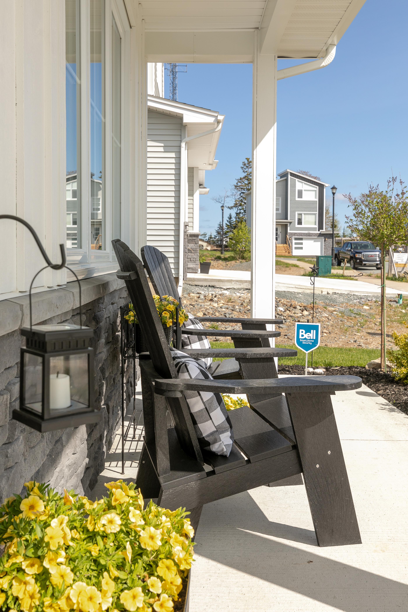
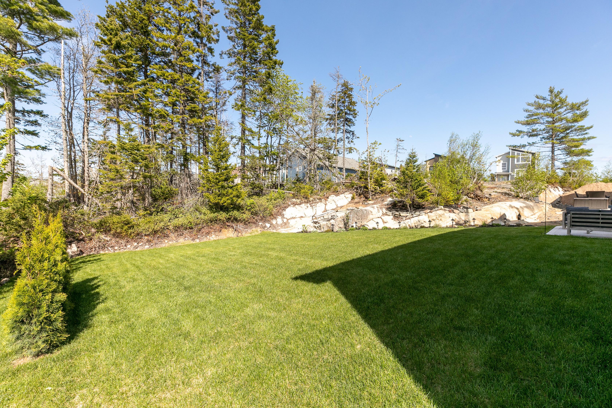
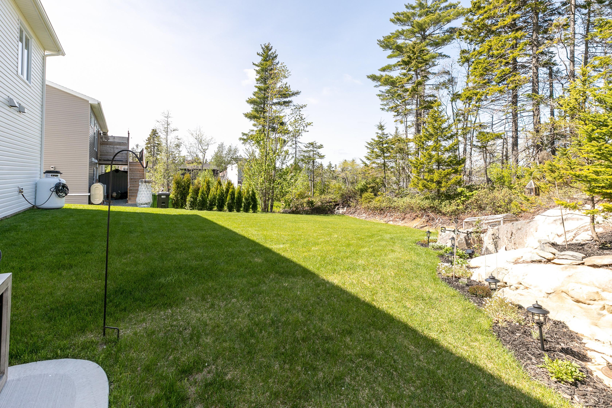
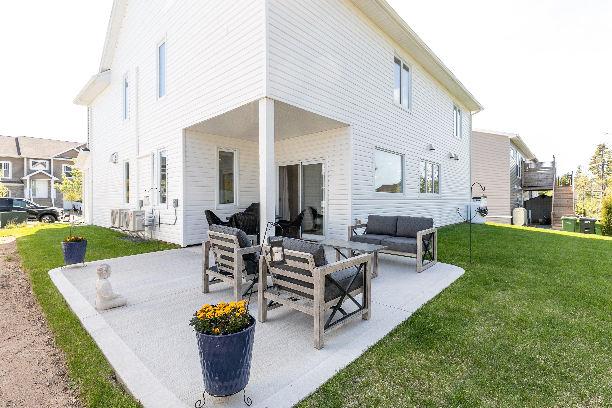
Main Level
