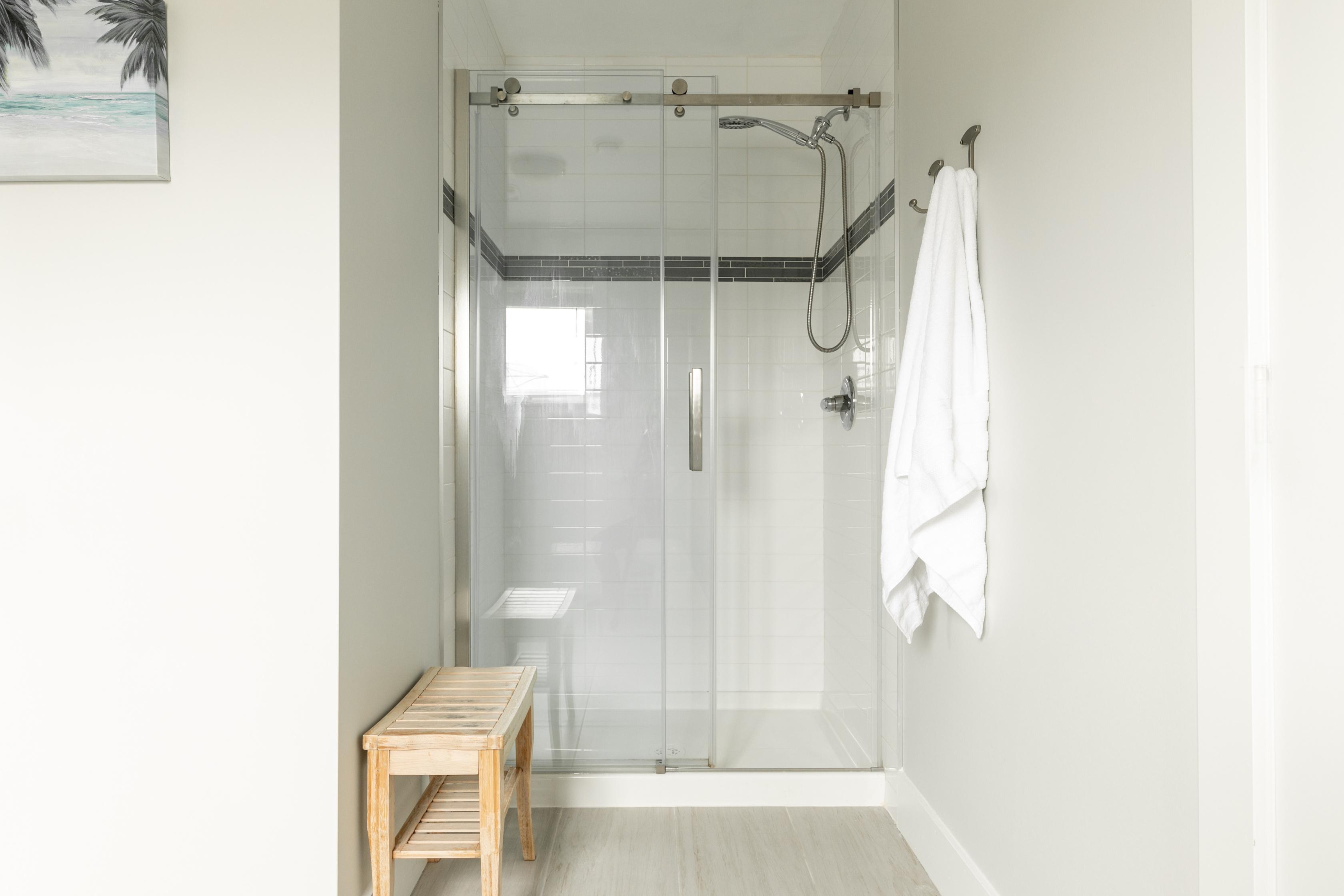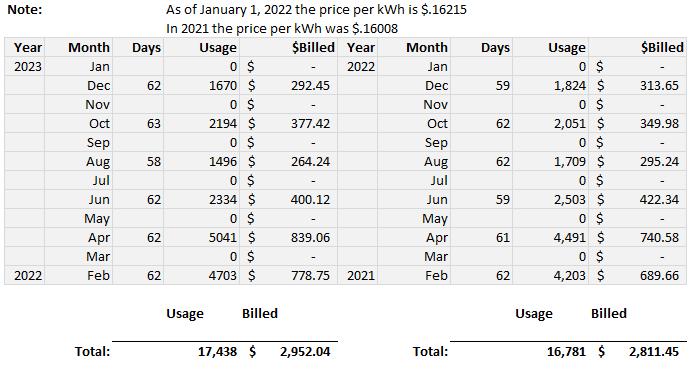158 Titanium Cres Spryfield, NS

Presented By:









Home is the starting place of love , hope and dreams
This two-story home is perfect for families who are looking for a family-friendly neighbourhood with plenty of nearby amenities. The home features a fenced yard, providing a safe space for children and pets to play. Upon entering the home, you'll notice the spacious open floor plan, which is perfect for entertaining guests or spending quality time with family. The first floor includes a large living room, a dining area, and a modern white kitchen. Upstairs, you'll find 3 bedrooms and 2 bathrooms, providing ample space for the whole family. The bedrooms feature large windows that allow plenty of natural light to flow through, creating a bright and inviting atmosphere. Located in a family-friendly neighbourhood, this home is just a short walk away from parks, playgrounds, and schools. It's also conveniently located near stores, making it easy to run errands and stock up on groceries.



Modern design
Open concept main floor - perfect for entertaining
Custom electric fireplace is the focal point of the main living area
White shaker kitchen with stainless steel appliances
Primary suite with walk in closet and ensuite

Laundry conveniently located on second level
Ductless heat pump for efficient heating and cooling on the main floor
Rustic accent wall in rec room with sit up counter
Fully fenced yard
Storage under deck
Conveniently located on a metro transit route


























