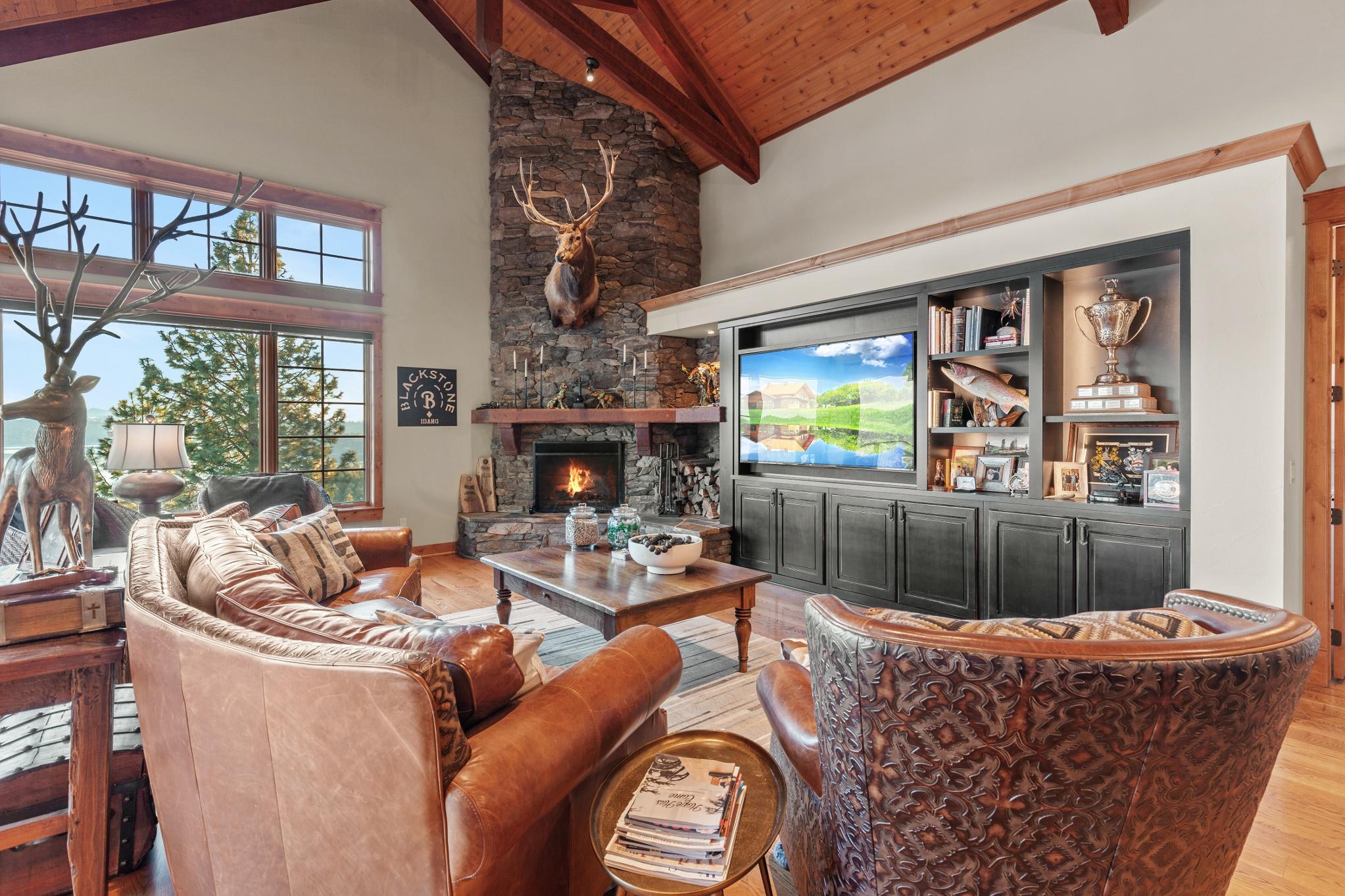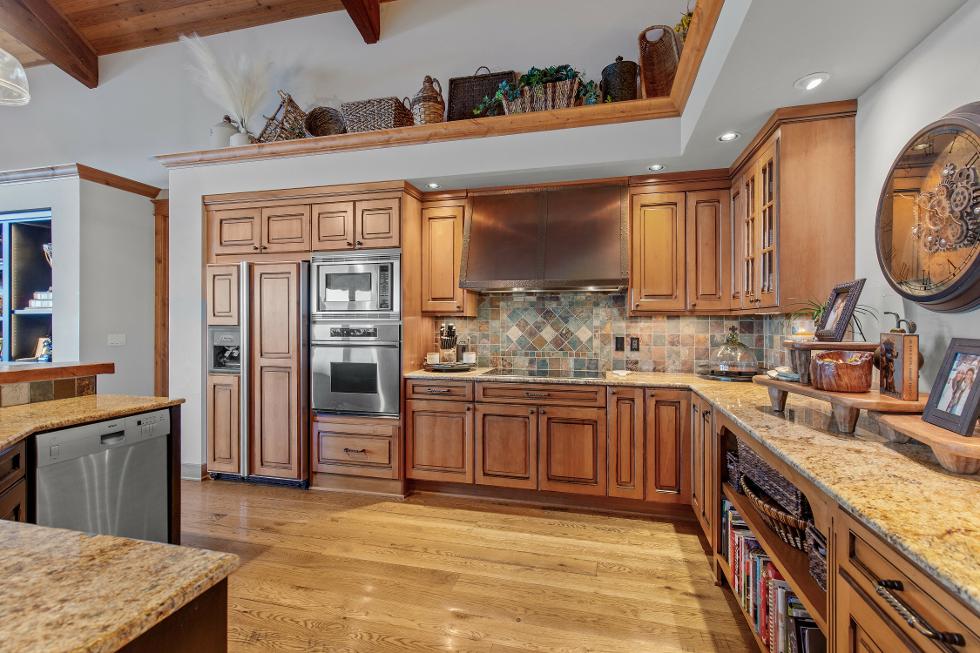












Nestled in the highly coveted Lower Onyx Circle at the prestigious Golf & Lake Club at Black Rock, this stunning mountain modern retreat offers unobstructed panoramic views of Lake Coeur d?Aleneand exceptional luxury living.Situated inIdaho?s premier private golf community,featuring a Jim Engh-designed course, thisfurnished, move-in-ready home has been thoughtfully updated in 2022 with modern features
Spanning over 4,600 SF, the open-plan layout boasts amain-floor Primary Suite,four spacious bedrooms (including two master suites), and achef?s gourmet kitchen that flowsseamlessly into the great room with soaring vaulted ceilings. A floor-to-ceiling stone wood-burning fireplace,a stylish whiskey bar, and multiple bonus rooms make this home perfect for entertaining.The walkout lower level provides additional space for guests, ensuring comfort and privacy
Theviews!!Thisobviouslyspeaksfor itself.Watchingthe summer stormsroll inandout;theboatscruisingthelake, crispmorningswithcoffee,or acocktail onthedeckinthe darkeveningisall magical.-Owner

This stunning vaulted great room offers an airy, open-concept design that seamlessly connects to the kitchen and dining area,making it perfect for entertaining. A floor-to-ceiling stone wood-burning fireplace servesas a striking focal point, adding warmth and charm.Rich wood floors enhance the space?s natural beauty, while a brand-new entertainment center with upgraded TVand AVsystem providesthe ultimate viewing experience. Whether hosting guests or enjoying a cozy night in,this great room offers the perfect balance ofc omfort, elegance, and functionality.



MAIN HOUSESQ FT 4,651
4
BEDROOMS
3.5
BATHROOMS
0.47
ACRES
2 BEDROOMS ARE EN-SUITE
This chef?s kitchen seamlessly connects to the great room and dining area, creating an inviting space for cooking and entertaining. A large center island with a breakfast bar offers both workspace and seating
High-end appliances include anew GEProfile 5-burner induction cooktop,DACORrange/oven, and wall oven. A hammered copper hood adds character, complementing the slate back splash and granite counter tops
Custom Tapley Cabinet Works cabinetry, a walk-in pantry, and a whiskey/wine bar enhance convenience and style
Designed for both function and elegance, this kitchen is a true culinary retreat.



This beautifully designed dining area offers breathtaking panoramic lake viewsand effortless access to the deck, making it
perfect for both intimate dinners and lively gatherings Anew whiskey bar and pantry provide added convenience and a touch of sophistication, ideal for entertaining Modern lighting fixtures illuminate the space, enhancing its warm and inviting ambiance while complementing the home?s contemporary design Whether enjoying a casual meal or hostingguests, this dining area offers the perfect blend of elegance, functionality, and scenicbeauty.


This stunning main-floor primary suite offers breathtaking lake view sand exclusive access to a private martini balcony, creating a serene retreat. The spa-like en-suite bathroom features a huge soaker tub, walk-in shower, and elegant finishes for ultimate relaxation. Thoughtfully designed storage includes a built-in closet system, a spacious walk-in "His" closet,and a hidden "Her" closet discreetly tucked behind a bedroom mirror. Equipped with large new televisions throughout, thissuite blends comfort, luxury, and modern convenience.

TheBlackRockCommunityistrulyspecial.Wehavenever felt morewelcomedor includedinother neighborhoodsor clubswehavebelongedto.It issosafeandeveryonetakes careofeachother here.
- Big Vaulted Open Great Room
- Floor to Ceiling Stone, Wood Burning Fireplace
- Wood Floors
- New Entertainment Center (New TV/AV)
- Open to Kitchen and Dining for Easy Entertaining
- New GEProfile Induction Cooktop - 5 Burner
- Copper Hood - Hammered
- Slate Backsplash and Granite Counters
- Whiskey/ Wine Bar, Pantry, Cabinets (Tapley Cabinet Works)

- Great Lake Views and Easy Deck Access
- New Whiskey Bar/ Pantry
- New Modern Lights
- Lake Views - Private Martini Balcony
- En-suite Bathroom/ Shower, Huge Spa-Like Soaker Tub
- Built-in Closet System, Walk-in Closet ?His?
- Large New Televisions
Throughout
- New ?Her?Closet behind
Mirror in Bedroom
LaundryMudRoom Bedroom4-Bigger Guest Roomw / Door toPatio
- Stacker Washer Dryer Garage
- New Epoxy Floors
- Built-in Cabinets and Workbench (by Tapley)
- Freezer
Bonus/ Gameor Media
Roomw / Door toPatio
Bedroom2-LakeViewJr.Master Suite
- Private Ensuite Bath w/ Tub/ Shower
Bedroom3-Office/ Bunk Room-Great LakeViews JackandJill Bath
2ndLaundryRoomw / sinkandCabinets
- 2 Sinks,Vanity, Tub and Shower
- Basket weave Tiled Flooring
- Washer and Dryer (2nd Set) Included

