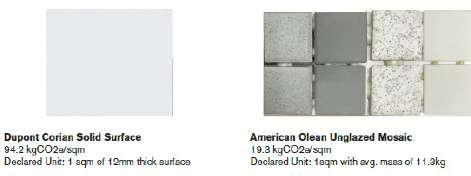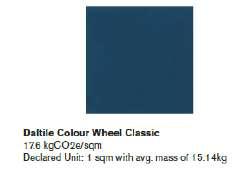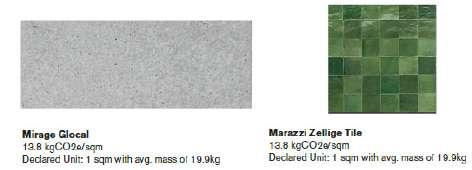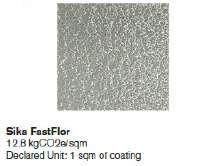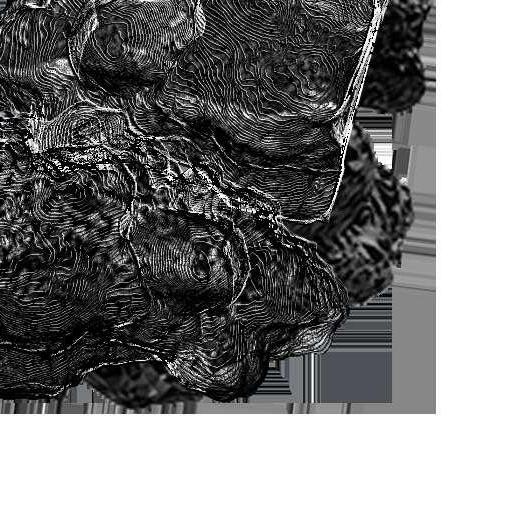

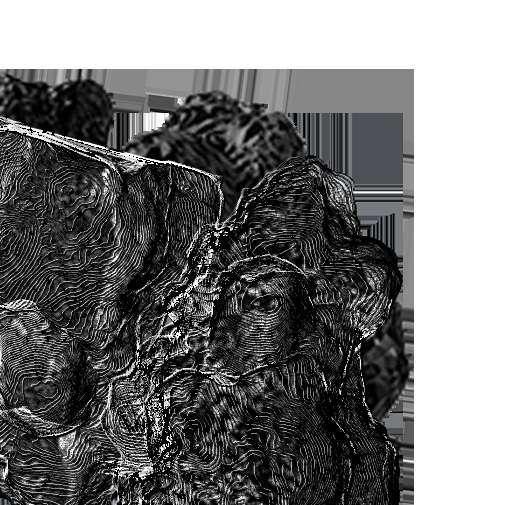


[//university of waterloo //////// leanne li///////////////2024-23//////////] [///////////////////////////////////////////////////////////////////////////]

[///////////////////////////////////////////////////////////////////////////]
[// i’m leanne, a student at the university of waterloo school of architecture.///////////////////////////////////////////////////////////////]
[///////////////////////////////////////////////////////////////////////////]
[// the transformation of having an idea in mind to it becoming a physical form is so intriguing to me that i’ll never get enough of it. and to be able to have other people see it, experience it, touch it and subtly tilt their head in wonder is everything that i aim for. my inspiration is endless. the amount of intracity that i see in my surroundings is so plentiful that i wish i could be able to appreciate all of it within a lifetime./////////////////////////////////////////////////////////////////]
[//l567li@uwaterloo.ca//////////647-482-3366////////////////////////////////] [///////////////////////////////////////////////////////////////////////////]
[///////////////////////////////////////////////////////////////////////////]
SUMMARY OF QUALIFICATIONS
◊ HANDS-ON EXPERIENCE WITH MAINTAINING OUTDOOR RECREATIONAL SPACES IN CITIES
◊ COORDINATING GROUPS OF 5-20 PEOPLE AT EVENTS
◊ EARNED OUTSTANDING DESIGN WORK IN 1B WITH SETS OF TECHNICAL AND REPRESENTATIVE DRAWINGS
◊ REVIEWING AND ANALYZING PROPOSALS AND RESEARCH
SPOKEN LANGUAGES
ENGLISH | CANTONESE |FRENCH
EDUCATION
BAS, ARCHITECTURAL STUDIES
UNIVERSITY OF WATERLOO, 2020-2025
DIGITAL SKILLS - FUNDAMENTALS BADGE: WEBSITE DEVELOPMENT, MARKETING, AND PROBLEM ANALYSIS
PROFICIENCIES
RHINO PHOTOSHOP ILLUSTRATOR INDESIGN
ENSCAPE HTML AUTOCAD PHYSICAL MODELLING
CERTIFICATIONS
MS EXCEL
RELATED EXPERIENCE EXTRACURRICULARS
JUNIOR ARCHITECTURAL INTERN
MJMA, TORONTO
◊ DEVELOPED CONCEPTS FOR PARKING LOTS, MASTERPLANS AND MASSINGS
◊ ANALYZED EMBODIED CARBON EMISSIONS FROM SPEC’D INTERIOR FINISHEAS
◊ PREPARED INTERIOR SAMPLES FOR CLIENTS
◊ GUELPH SOUTH COMMUNITY CENTRE
◊ WINDSOR CITY HALL PLAZA
◊ ROLLIE MILES RECREATION CENTRE
◊ OSHAWA RECREATION FACILITIES MASTERPLAN
ARCHITECTURAL ASSISTANT
IBI GROUP, VANCOUVER
◊ DEVELOPED SPACE LAYOUTS OF DAYCARE AND CONDO UNITS
◊ PRODUCED CONSTRUCTION DOCUMENTS OF MASTERPLAN HIGH-RISE COMMUNITY
◊ SOCO BY ANTHEM, BRITISH COLUMBIA
ASSISTANT ARCHITECTURAL DESIGNER
SVN ARCHITECTS + PLANNERS, TORONTO
◊ COLLABORATED ON CD IN A JOINT FIRM EFFORT ON ALEXANDRA PARK REDEVELOPMENT, TORONTO
◊ PRODUCED DIAGRAMMATIC AXONS FOR CLIENT PRESENTATIONS
◊ ALEXANDRA PARK REDEVELOPMENT, TORONTO | MIXED USE RESIDENTIAL
◊ CONNECTING COOKSVILLE, MISSISSAUGA | MIXED USE RESIDENTIAL
MS OFFICE HAND DRAFTING REVIT
RACIAL EQUITY AND ENVIRONMENTAL JUSTICE MEMBER
UWATERLOO SCHOOL OF ARCHITECTURE, VIRTUAL NOV 2020 - DEC 2020
◊ PROPOSED STRATEGIES OF IMPLEMENTATION TO IMPROVE THE OUTREACH AND ACCOUNTABILITY OF UWSA
BRIDGE WRITER
BRIDGE CENTRE
◊ ORGANIZED AND ACCOMMODATED STUDENTS FOR INTERVIEWS THROUGHOUT COVID-19
◊ FACILITATED GROUPS OF 10 FOR THE “IMAGINING A JUST, GREEN WATERLOO REGION” VISUALIZATION WORKSHOP THROUGH GOAL SETTING
RECOGNITION
2023 DESIGN EXCELLENCE FOR SUSTAINABILITY
/ ONTARIO ASSOCIATION OF ARCHITECTS
2021 OUTSTANDING DESIGN WORK IN 1B
/ UNIVERSITY OF WATERLOO SCHOOL OF ARCHITECTURE
2021 ENERGY + DESIGN AWARD
/ UNIVERSITY OF WATERLOO SCHOOL OF ARCHITECTURE
WINTER 2021 DEAN’S HONORS LIST
/ UNIVERSITY OF WATERLOO
2020 PSEA VISUAL ARTS SCHOLARSHIP
/ PEEL DISTRICT SCHOOL BOARD


[step by step]
location cambridge, on
As the user ascends or descends, the ceramic rail creates an optical experience through rhythm, form, texture and shadow with the use of light. The brick module we have designed expresses 2 unique faces; calling for a double sidedinverse experience. These bricks follow a flexible grid system that will fit the width a step. The inside face celebrates sharp angular shadows within the negative space. The outside face celebrates the joining of surfaces to create the centre apertures.
a. details
b. overall marketing photo







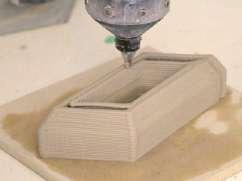








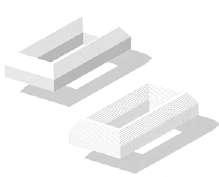

[plumbing to tiny house] with michael salib, kinna mistry, patricia poiana location:
my group was tasked to help plumb and wire a already made tiny house. we were given a completed tiny house missing electrical and plumbing. my partner and i successfully plumbed the drainage pipes under the floor and came across a series of issues we were able to resolve.





[a friendship center abroad] location
washington, usa
Presently, our Canadian embassy sits in Washington USA, a modernist building designed by Arthur Erickson as a symbol of Canada. In attempt to shift Canada’s identitfy and towards a path of reconciliation with our Inidgenous Peoples, this project transforms part of the post-colonial buliding into a friendship center as a way to shift the lens we have been designing under. Friendship centers been a lifeline of culture, health, support, shelter and development for the Indigenous Peoples of Canada and on the other hand, Global Affairs Canada (GAC) advocates for security, diplomacy and outreach while abroad.
a. storytelling section b. stakeholder to design parti








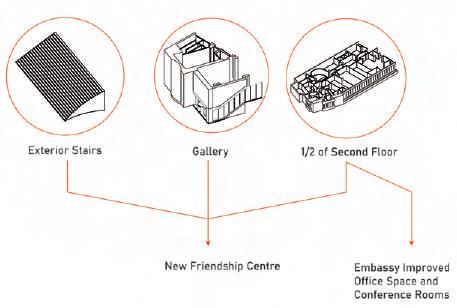



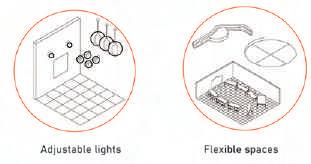






[transparency, remediation, play] location hamilton, on
design excellence for sustainability// ontario association of architects
the proposed landscape aims to address the carcinogens in the site by creating a landscape that utilizes phytoremediation. relocation of units of toxic soil across the site create opportunities to build court spaces and safe circulation for the community. the building offers a new department for the city to dedicate towards soil remediation while allowing residents to explore the site. together these two elements allow for transparency between the residents and on soil contamination.


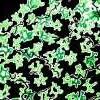







contaminated soil from sampling grid

program + circulation informed by grid

soil relocation to accommodate for program











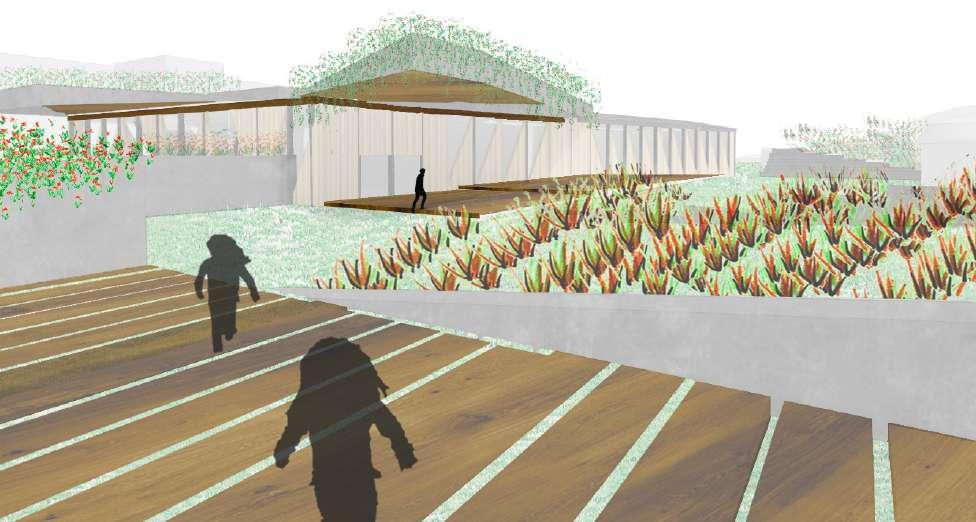


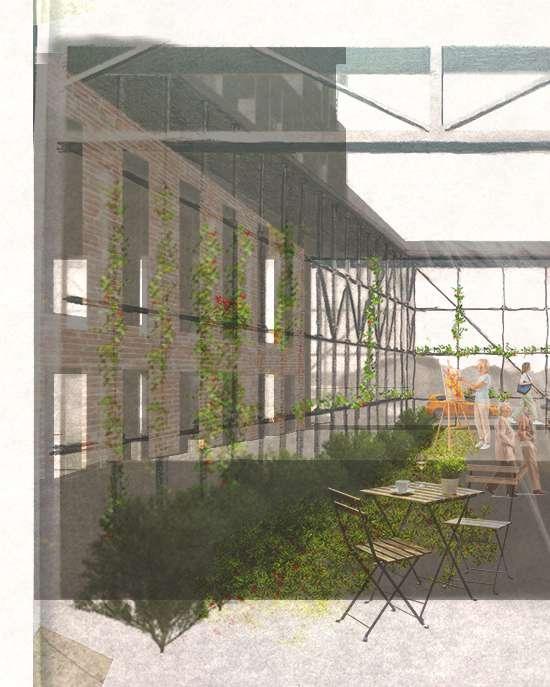
[smore’s living]
leanne li, tuan pham, lydia xia
location: delta station, cambridge, ON
Situated on a site where industry meets inaccessible pedestrian paths and low density, the project questions the historically incompatible industrial and residential land zones. Rather than hiding industry and production toward the outskirts of a city’s fabric, delta is reimagined by residents the ability to produce and live in the same building. The act of coproducing, moving and being in flux further questions the current system of what housing should look like.

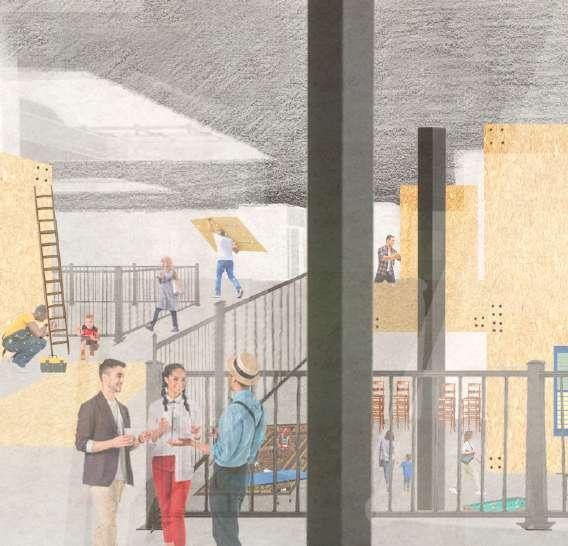
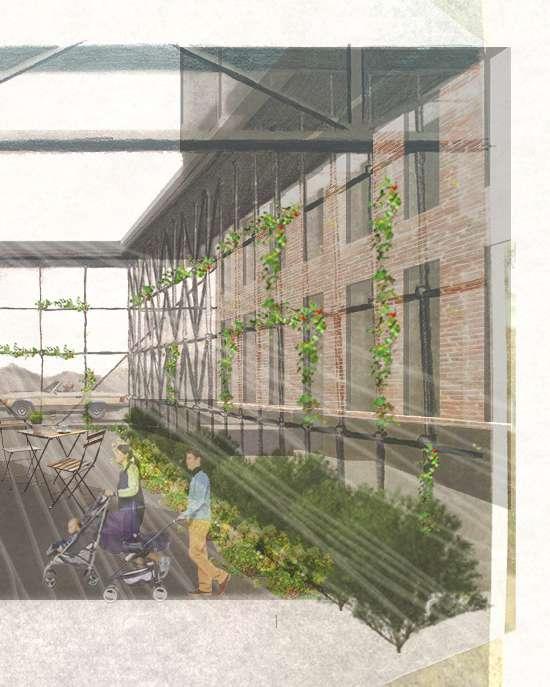


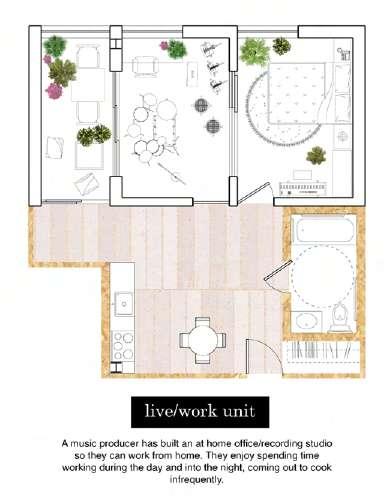
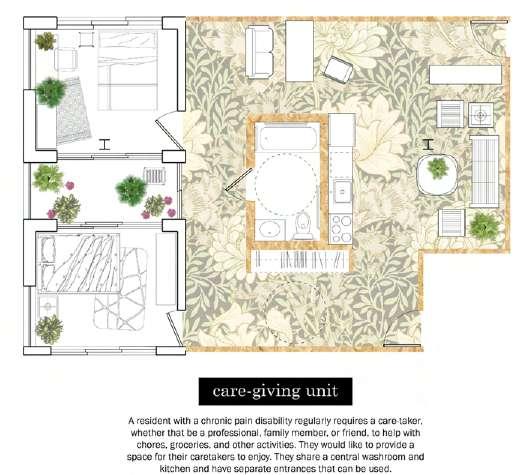
 a. sample of flexible units
a. sample of flexible units


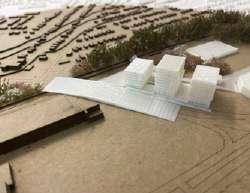


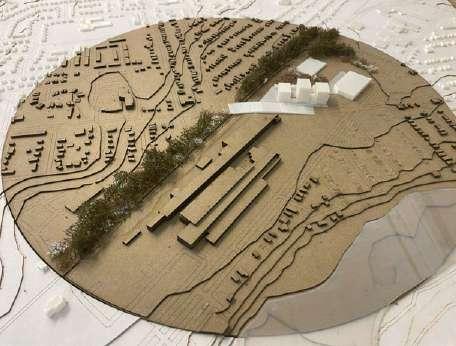
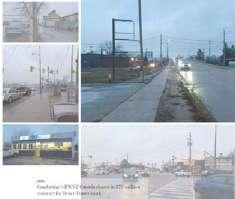
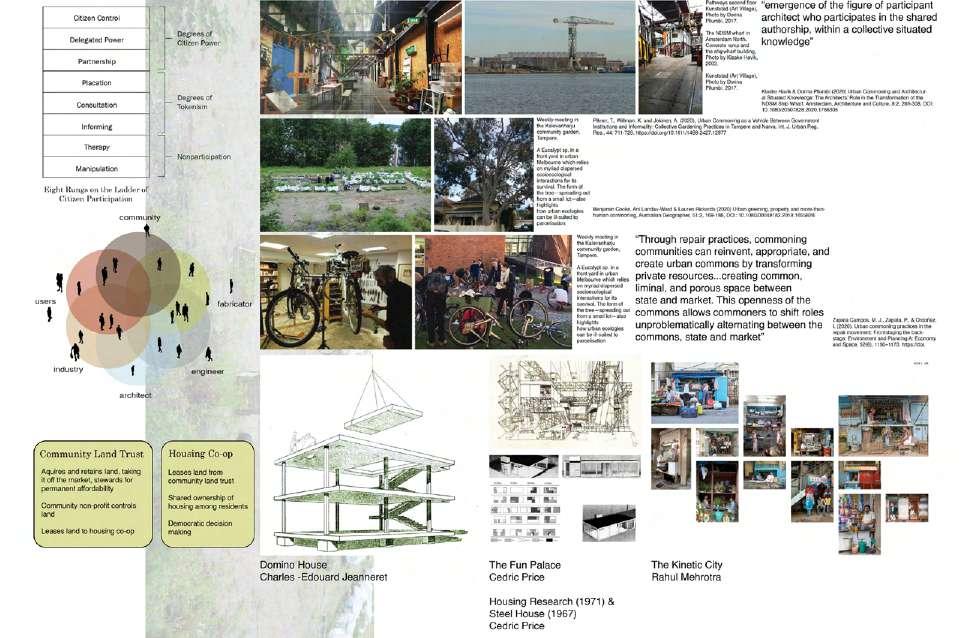


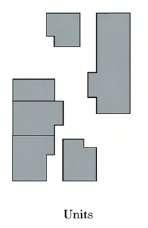



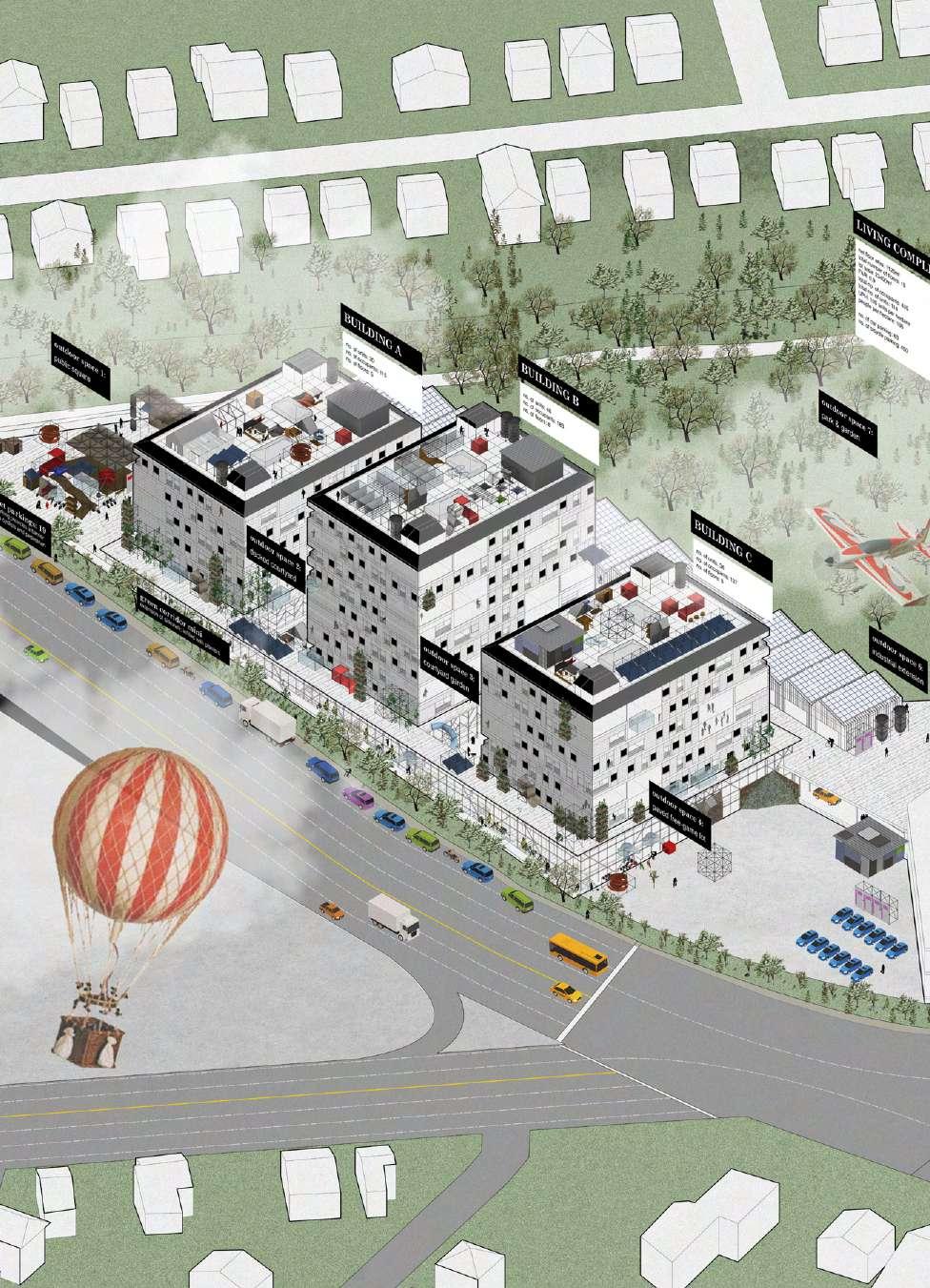
[patchwork]
location: toronto, on
patchwork is a community library in toronto with a focus on preserving the local history in the site through a form that is derived from the site topography and material that is crucial in the storytelling of the community. equipped with an archival space and a ceramics studio, it revitalizes the skills and stories found in the past that become forgotten.
upon entering the library, it is enveloped by a set of playful brick walls that leads visitors deeper into the site, creating a playful experience while becoming immersed in the story of the site.




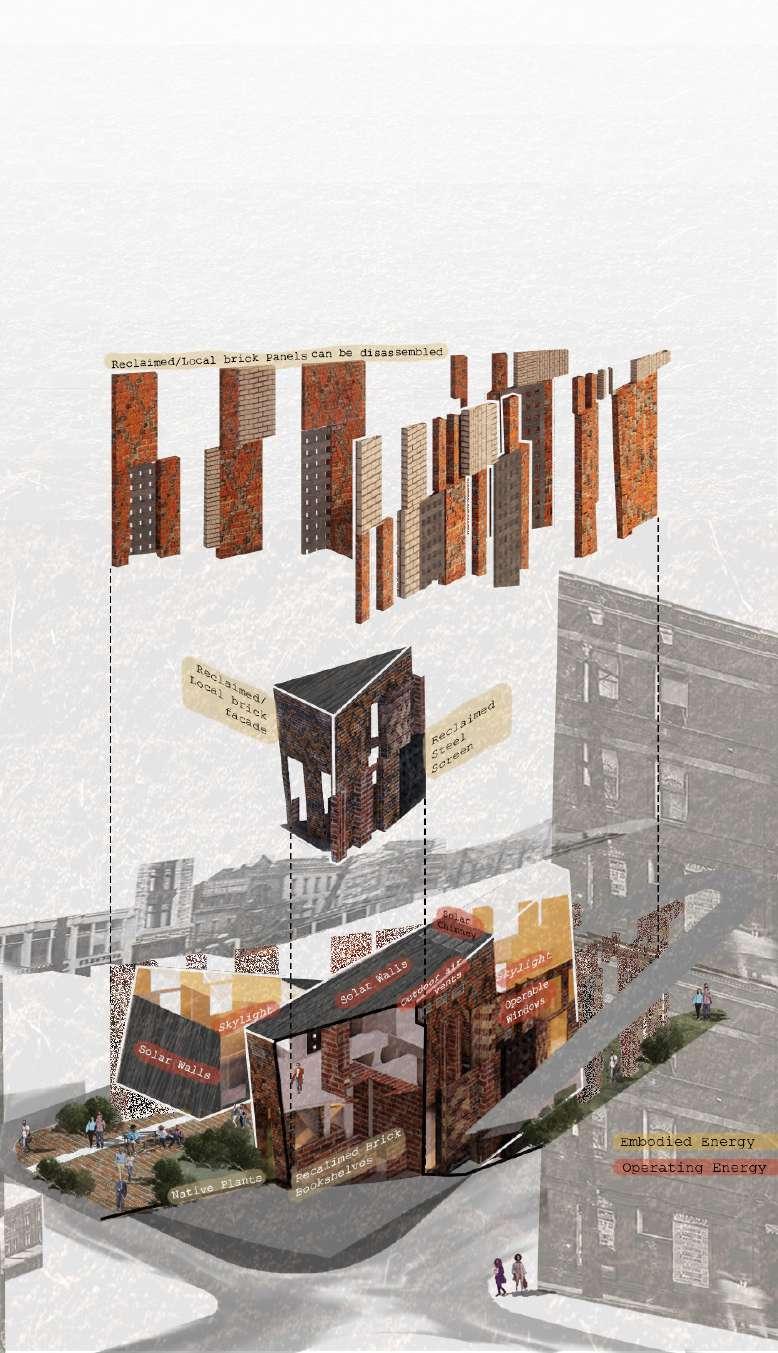
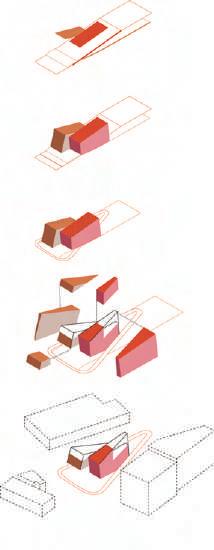
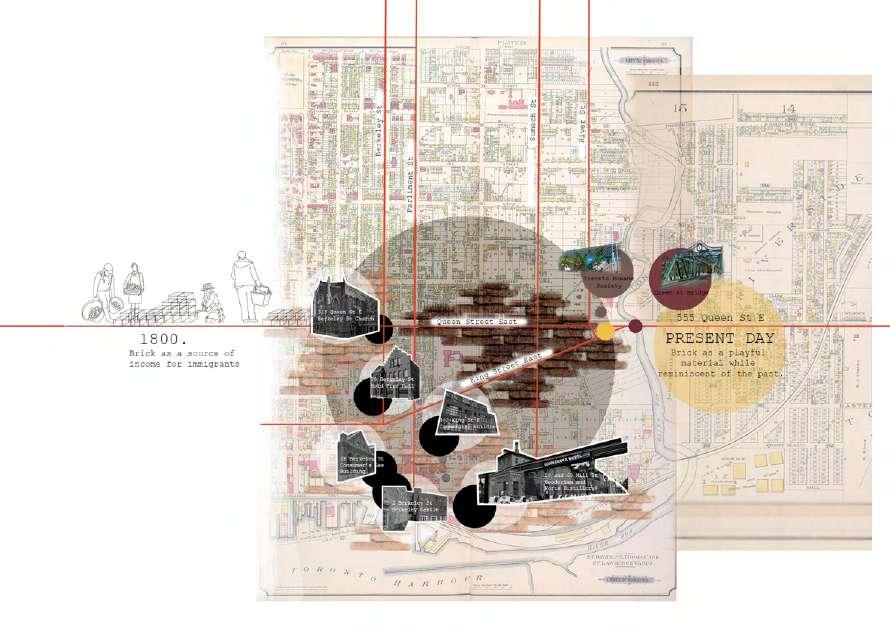



showcased//youth council mississauga render award//american society of architectural illustration
decaying pavilion happens over the course of 4 stages. the pavilion transitions from a resting spot for trail users to a trellis designed for the growth of new flora. as the outside elements tear away the at the pavilion, soil and seeds are released to rejuvenate the environment



squash studies is an experiment about manipulating a squash through the use of photogrammetry. a series of actions is imposed on the squash to create forms later to be fabricated using cnc, laser cutting and 3d printing. these final forms emphasize the shadows and contours caused by the natural surface of the squash and are celebrated.
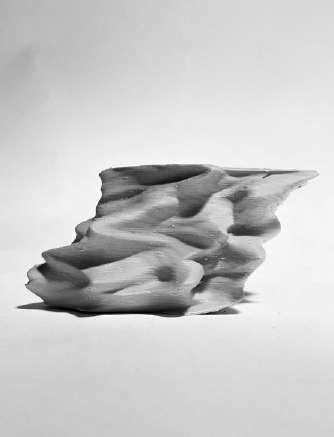






re-surface is an unconventional assembly of materials encompassing spiral stairs, grilles, and rolling doors utilized to fit underground. the subterranean pavilion curates an atmospheric journey emphasizing the dark, ethereal beauty remaining from dream cave’s initial mining history.
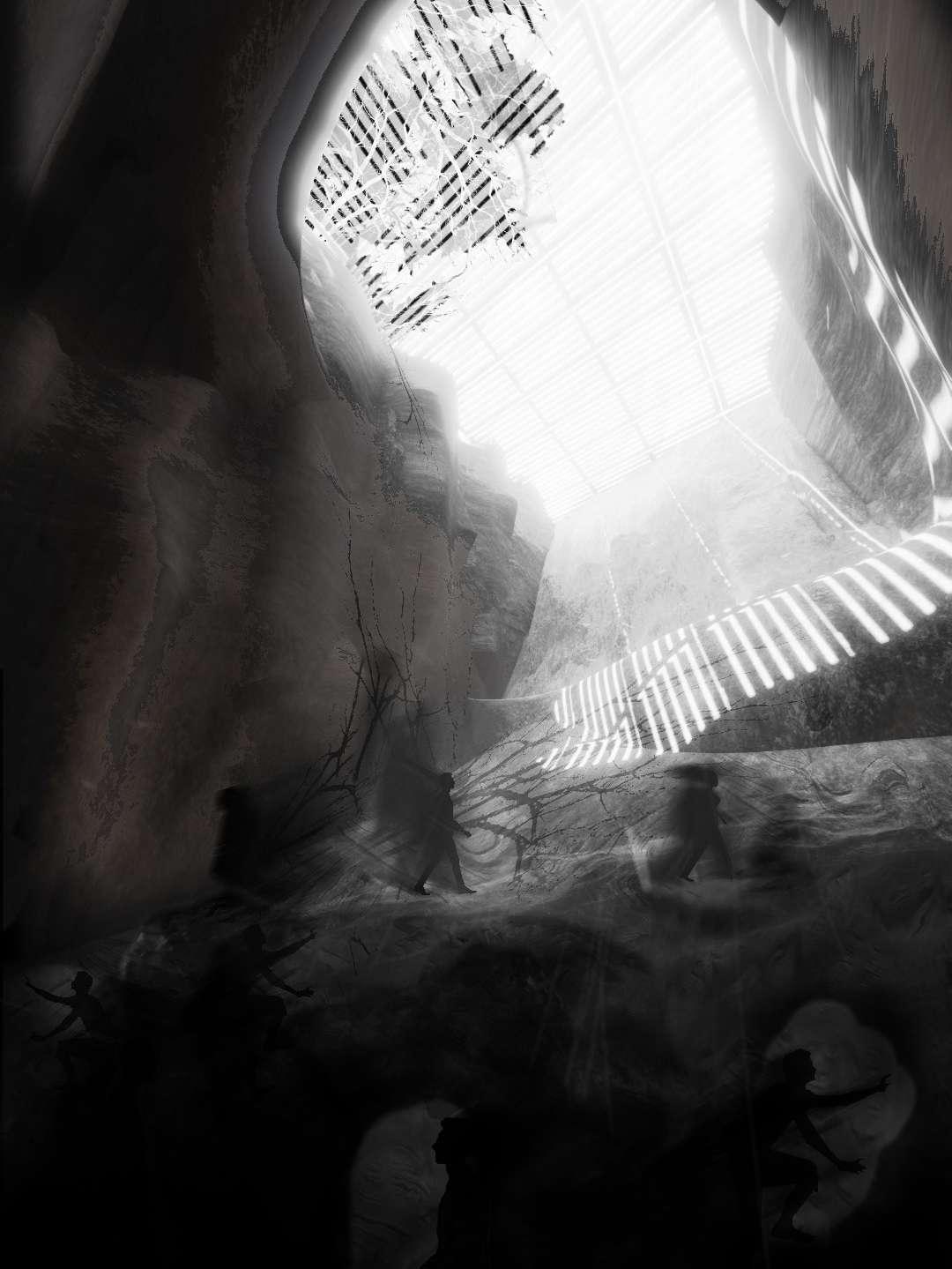
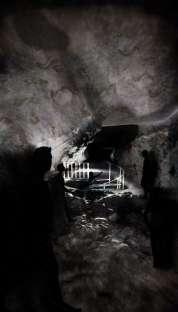
micro-dose paradise to improve the quality of life for everyone. affected waterways allow citizens to feel the effects of seeing and experiencing an upper class lifestyle after a war ravaged community. this humane method intentional disguises the unfortunate reality that citizens will not need to experience. satisfaction with quality of life is the number one priority of all citizens far and wide.



embodied carbon for interiors means compiling gwp of interior products of an ongoing recreation center using environmental product declarations related to calculating the LCA of the firm projects.


