About
My name is Leah Grill and I am from a small town in Connecticut called Sherman. I graduated Summa Cum Laude with a Bachelor of Fine Arts in Interior Architecture from Endicott College in Beverly, Massachusetts. At Endicott, I was also a part of two clubs on campus: Endicott College Architecture & Design Club and EDGE Dance Group. I have always been drawn to the arts, and I enjoy solving problems creatively within my designs.

Sherman, CT

+1 (203) 456-5901
leahgrill8@gmail.com
www.linkedin.com/in/leahgrill11
https://lgril678.wixsite.com/leahgrill
I love to travel, and was very fortunate enough to have studied abroad in the fall of 2021 in Florence, Italy at Florence University of the Arts. Exploring and living in a foreign country helped me gain insight into new artistic possibilities. I hope to continue taking inspiration from the world around me and implement that into my future projects while growing in the design and architectural fields.







Barn Renovation
Objective:
To renovate an old house barn from 1843 into a sustainable and efficient home for a single parent and their six year old child.
Concept:

Frost served as my design concept for this project. Frost provides structure, which is something this family is looking for in a design. Its unique form is also always changing, similarly to that of my clients and their needs as they grow.

Design Solution:
Throughout the house there are universal design strategies and small space design elements incorporated to maximize the space and fit both of my client’s needs. Turning towards a natural design concept, biophilia and biomimicry is evident throughout the design. Additionally, in order to create a sustainable home the structure of the barn was well preserved. The family’s wants and needs were simultaneously met, allowing them to live comfortably together in a sleek and modern new home.

Skills/Software Used:


AutoCAD, SketchUp, InDesign, Hand sketching & rendering




Sketches Renderings
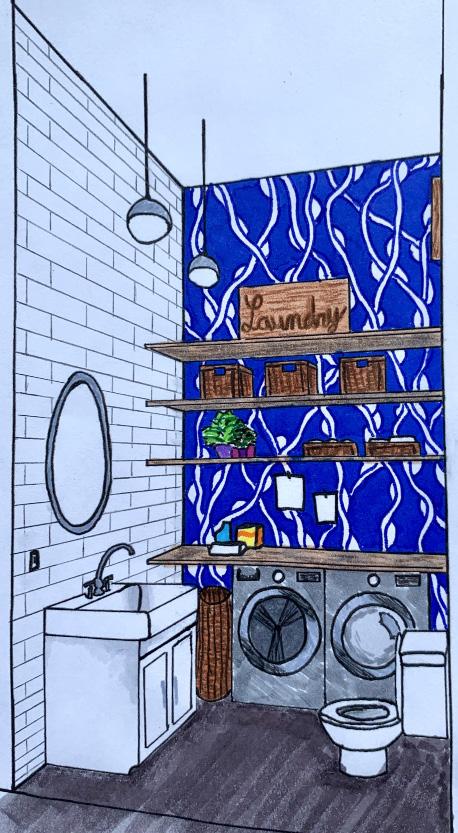



Key
N = Connection to Nature
N1: Plants / Trees
N2: Outdoor Living Area
N3: Windows with View of the Outdoors
N4: Repurposed Doors / Windows
N5: Reclaimed Wood
N6: Bamboo Flooring
C = Concept Design Elements
C1: Structural Details
C2: Contrasting Ceiling Heights
C3: Frosted Glass
C4: “X” Pattern
C5: Division of Public / Private Spaces
C6: Light Colors
U = Universal / Small Space Features
U1: Multipurpose Space
U2: Hidden Storage
U3: Tall Ceilings
U4: Double Entry Room
U5: Combined Rooms

U6: Corner Usage
U7: Open Concept
U8: Bright Colors
Settle Inn
Objective:
To develop an urban eco-tourism resort located on the historic property of an old aircraft hanger on Winter Island in Salem, Massachusetts.
Concept:
An anchor is a heavy, stabilizing object that contains clean, crisp lines, and a nautical theme. The hotel is located by the shore, and its design will draw on an anchor’s symmetrical appearance, as well as its supportive and sophisticated nature. The desired space will be calming for guests to relax and stay as long as they would like, just like an anchor enables a ship to stay afloat.
Design Solution:
Urban eco-tourism focuses on sustainable tourism in an urban area. The finished pavilion design features a main reception space with a retail component and restaurant. Guest rooms were designed as either guest pods with a New England bungalow style, or guest pod suites with a more contemporary feel, in order to accommodate a variety of guests. All of this resort is walkable and features additional amenities throughout. The Settle Inn is a sustainable resort that serves as a tourist destination for guests to escape the urban life of the nearby city of Boston.
Skills/Software Used:
Hand sketching, SketchUp, Enscape, Photoshop, Google Drive
Concept & Branding
Anchor


Color Scheme
Logo & Slogan
“Make moments last”
Overall Site
Pavilion
Educational Center
Standard Guest Pod (1-2 ppl)
Guest Pod Suite (4-5 ppl)
Spa & Fitness Center
Pond & Park with Fire Pit
Beaches
Sustainability:
- Preserved original structure
- Reclaimed materials
- Solar panels
- Single level accessibility
- Monitoring occupancy
- LED lighting
- Low / No VOC
paints & finishes
- Outdoor spaces
- Biophilia
- Natural light
- Multifunctional spaces
- Green spa & fitness center
- Energy-efficient
heat (fireplace)
Eco-Tourism:
- Lobby check in with luggage service
- Concierge
- Retail space
- Restaurant
- Educational center (museum)
- Private rooms with patios
- Spa & fitness center
- Close location near the city of Boston
- Park
- Fire pit
- Pond for fishing & ice-skating (multiseasonal)
- Walking tours of island

- Beach amenities/ activities
- Sailboat excursions

Not to Scale
Key
S = Sustainable Elements
S1: Preserved original structure
S2: Reclaimed materials
S3: Solar panels
S4: Single level accessibility (ADA)
S5: Monitoring occupancy (Covid-19)

S6: LED lighting
S7: Low / No VOC paints & finishes
S8: Outdoor Patio
S9: Biophilia (live green wall)
S10: Natural light
S11: Multifunctional spaces (work & lounge)


Perspectives
C = Elements based on Concept
C1: Dark, heavy, earthy tones
C2: Color palette inspired by the ocean
C3: Seafood restaurant
C4: Anchoring focal point (fireplace)

C5: Symmetry
C6: Clean lines
C7: Crisp lighting
C8: Sophisticated materials
C9: Positive & negative space
C10: Secure, efficient navigation through space
View of Lobby upon Entry
7Cs Restaurant Mood Board







Perspectives
View of Host Stand upon Entry
View of Seating
Guest Pods
Perspectives
Floor Plans



Not to Scale
Guest Pod Suites


Perspectives
 View of Back Deck
View of Double Bathroom Sink
View of Bedroom
View of Entry, Living, & Dining Spaces
View of Back Deck
View of Double Bathroom Sink
View of Bedroom
View of Entry, Living, & Dining Spaces
GoGogh Gallery

Objective:
To brand and design an art gallery for a famous artist of your choice by renovating a commercial building and creating a logo it for.
Concept:
Having chosen Vincent Van Gogh as my artist, his post-impressionist oil paintings served as inspiration for both the design of the logo and the art gallery. His bold colors, especially hues of blue, and expressive brush strokes were considered when creating curved elements in the logo as well as throughout the space.


Design Solution:
This art gallery displays the artwork of Vincent Van Gogh. The space features two levels with a welcoming reception area, light and bright colors to make the space appear larger, curved elements, and multiple custom pieces such as the reception desk, staircase, light fixtures, and benches for users to sit and examine the artwork.

Skills/Software Used:
Illustrator, Revit, Enscape, Photoshop, InDesign
Transverse Section
Section Inspiring Artwork by Van Gogh Gallery Logo




Prose Office
Objective:
To design a workplace environment for a Certified B company that is sustainable and includes all necessary departments suited for that company.
Concept:
Oil from the eucalyptus plant is used in many Prose products because it is a natural plant that abundantly grows on trees and has many medicinal benefits. Eucalyptus’ structure, organic nature, and its calm restorative properties will serve as inspiration for a comfortable and simultaneously stimulating office design.


Design Solution:
This office design has a multi-generational aspect that ensures four different generations: Generation Z, Millennials, Generation X, and Baby Boomers, feel comfortable altogether within the space. Universal design strategies allow the employees to work flexibly with each other, while supporting two executives, one with a physical handicap, and one with vision impairments. Consideration of multi-use areas and wayfinding was also important, and an area for design innovation.

Skills/Software Used:
Hand sketching, Illustrator, Revit, Enscape, Photoshop, InDesign
Concept
Eucalyptus


Schematics
Bubbles
Block Diagrams

Key

Floor Plans
Not to Scale
Key
G = Generational Design
G1: Single level accessibility
G2: Open, collaborative work spaces
G3: Private, quiet offices for upper management
G4: High & low table heights
G5: IT for tech support
S = Sustainable Design
S1: Outdoor workspace
S2: View of nature/natural light
S3: Biophilia
S4: Multifunctional spaces
S5: Monitoring occupancy
U = Universal Design
U1: Automatic doors
U2: Adjustable chairs & desks
U3: Simple control panels & technology
U4: Defining materials
U5: Clear circulation/navigation
U6: Accessible design
U7: Adequate, accessible space & storage
U8: Wayfinding
U9: Movable furniture
U10: Braille room labels & signage
Enlarged Plans with Furniture Selections

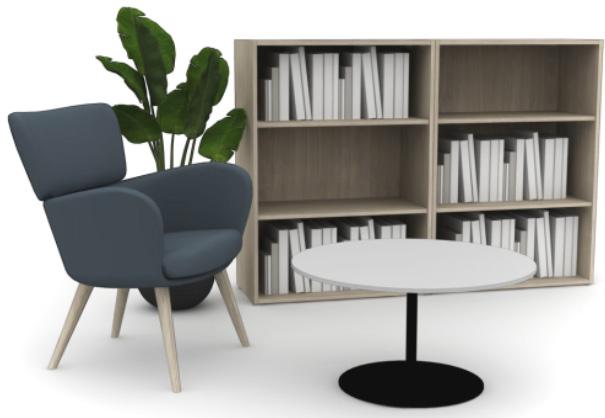


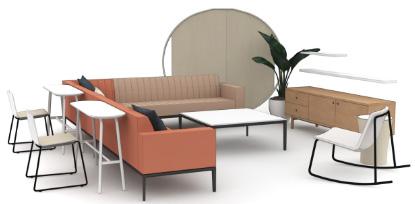





Work Stations
 Reception
Private Office
Reception
Private Office
Perspectives
Universal design


Sustainable design






Generational design


Natural light
Wayfinding

Covid-19 Considerations




CEO Office with View Work Stations


Entry & Lounge
Reception with Built-in Benches & Accent Wall
To design a three-story community healthcare center that will include an emergency department, urgent care clinic, and a short term rehabilitation center.
Concept:
Water ripples are unique and occur when something gets dropped into the water. Once this happens, rings appear along the surface of the water and continue to fade out over time. The continuous movement that they contain represents the continuous functions that healthcare environments do on a daily basis. Water ripples also resemble how patients will heal gradually throughout a continuous process, inside a space that is centered around them and their needs.


Design Solution:


Tranquil Health and Rehabilitation Center is committed to person-centered care, research, teaching, and service to the community. Located in Waltham, Massachusetts, the design offers comforting and supportive spaces that foster opportunities for healing, reflection, independence, and a meaningful quality of life for all of its users. Patients, staff, visitors, and families are all supported in this innovative design as it promotes a sense of community and well-being. Tranquil Health and Rehabilitation Center offers a calm, welcoming environment that aids to improve healing.
Skills/Software Used:

Concept
Water
Icons Floor #3 Floor #2 Floor #1 Emergency Department Diagnostics Suite Urgent Care Rehabilitation Therapy Spa Art Therapy Rooftop Healing Garden Block Diagrams Concept Environmental Psychology Sustainability Universal Design Accessibility Wayfinding Main Entrance









































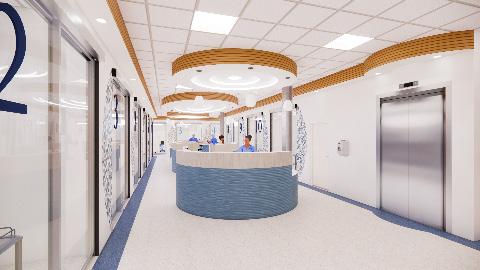




























































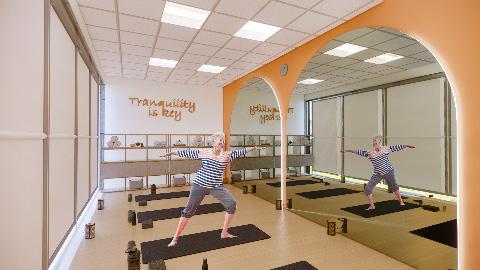
Floor #3






















Art Therapy Space






Spa Lounge with Skylight

Floor Plan


Not to Scale








Rooftop Healing Garden










Leap Wellness Center for Dancers


Objective:
To develop a senior thesis project using design solutions and an existing building that addresses topics and issues surrounding the dance community. Dancers’ physical health, mental wellness, and careers were first researched in order to create a space that fits their needs.
Concept:
Deep breaths result in a state of mindfulness and promote a sense of balance and harmony. There is a sense of movement that happens within the body when someone takes a deep breath and this continuous action of coming together and releasing mimics that of the users within the space. The calming nature of taking a deep breath served as inspiration for this design along with the constant motion of them and the users themselves.
Design Solution:
The environment in which dancers are brought up needs to better foster their health. There are not enough resources for them to pursue their passions or careers comfortably. Dancers should feel welcome to get help and assistance in exploring future options. By promoting growth and healing, dancers will then be able to enjoy dance again in a healthy way, or be able to successfully go through an inevitable career transition with encouragement and security. Leap Wellness Center for Dancers is located in New York, New York and features guest rooms for users to stay, a gym, private dance studios, mediation rooms, counseling, physical therapy, a spa, and more. Leap allows opportunities to recover, learn, and grow, as dancers along their individual journeys.
Skills/Software Used:


























Procreate, Illustrator, Revit, Enscape, Photoshop, InDesign










































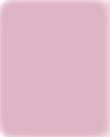




Dance is an art form, sport, hobby, and a great form of exercise. The dance world is unique because it can be both competitive and beautiful.
Icons
There are many reasons why so many people dance. Dancing promotes flexibility, balance, reduces stress, and improves memory and creativity.
The dance community is relatively small and the professional side of it is often misunderstood. There is a lot of pressure being a dancer as they are a unique group of performers.

Site
Education and Guidance Mental Wellbeing Physical Therapy/Exercise Community

A sense of community will be provided through social opportunities
Establishing clam, restorative spaces will allow users to feel comfortable and grounded
Enjoyment and pleasure will be woven throughout the design to restore and rejuvenate users












Designing for healing will center around a holistic and proactive approach


Professional & accessible therapy will allow users opportunities to recover
Educational opportunities will be provided to learn about the mind and body
Users
Dance Students Retired Dance Professionals
Conceptual Design Connection to Nature Universal Design and Accessibility Design for Healing
Block Diagrams

Ground Floor Level 10

Guests and Family Mentors and Staff
Level 12




Ground Floor Entry Gather Area
Brings people together for group sessions


















Custom Reception Desk








Surrounding wall and doors provide privacy


Ceremonial Stair & Chandelier Library Nook

Open




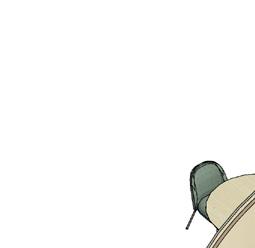
Circular space encourages conversation and allows everyone to be heard














Radial balance







Tiered levels
Heart Center: 10th Floor Atrium
Feeling of being weightless with suspended chairs
Building Section: Levels 10-12




Dance Lounge

Meditation Room



Spa Lounge
Waterfall Corridor

Stimulating yet calm
Rooftop Aerial Silks

Spot lights
Wayfinding; leads to treatment rooms
Organic elements

Natural pebble path
Spa Nooks

Round built ins resemble little cocoons Safe spaces to relax

Back lit with lighting
Rooftop

