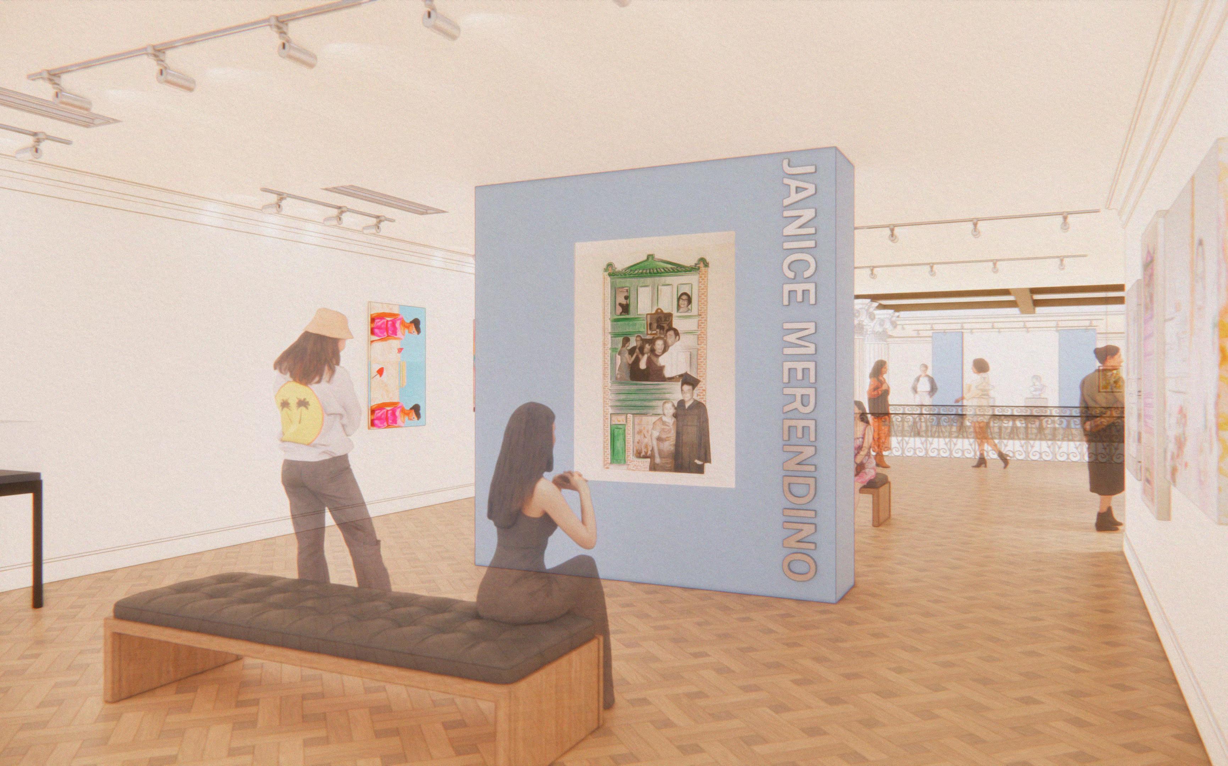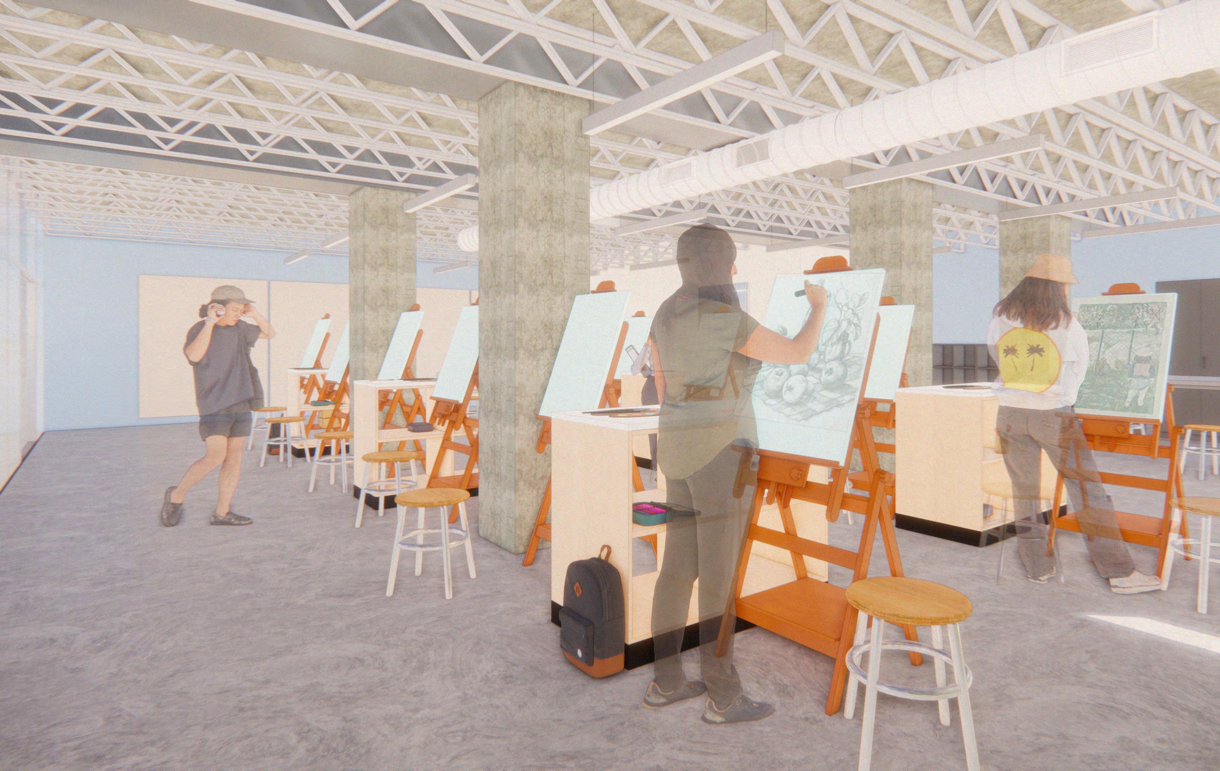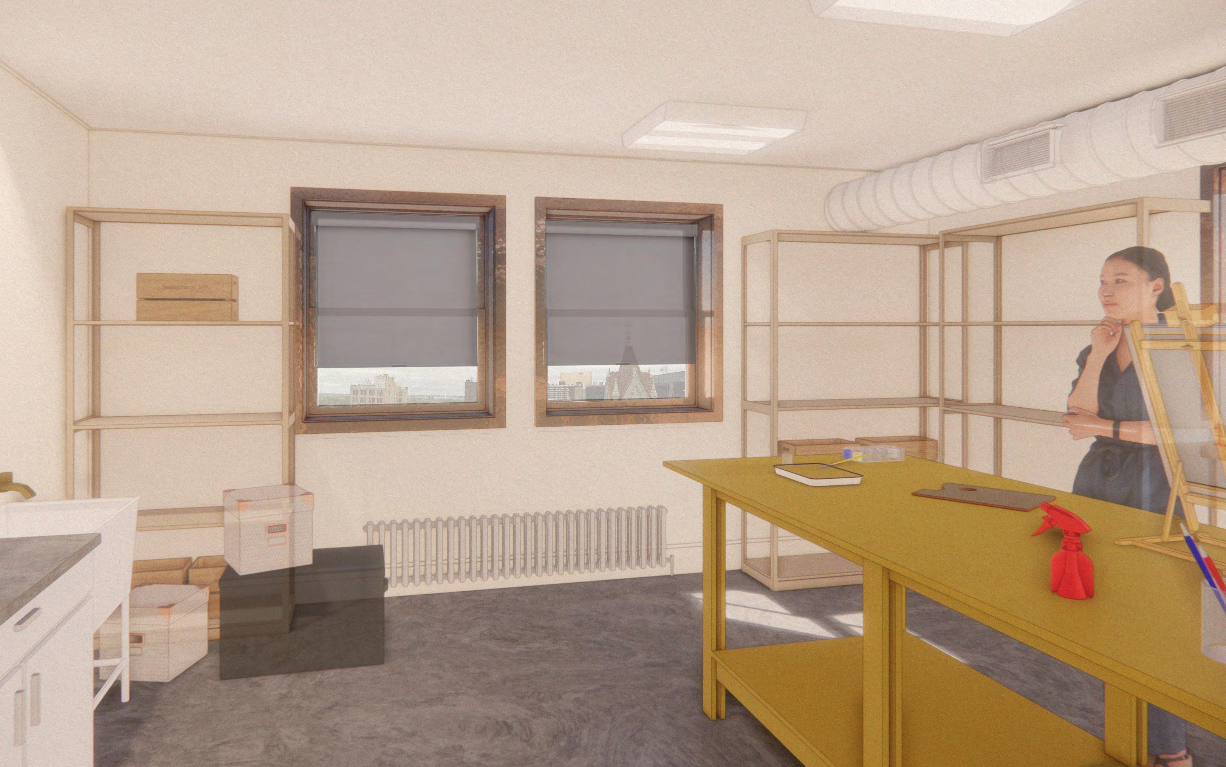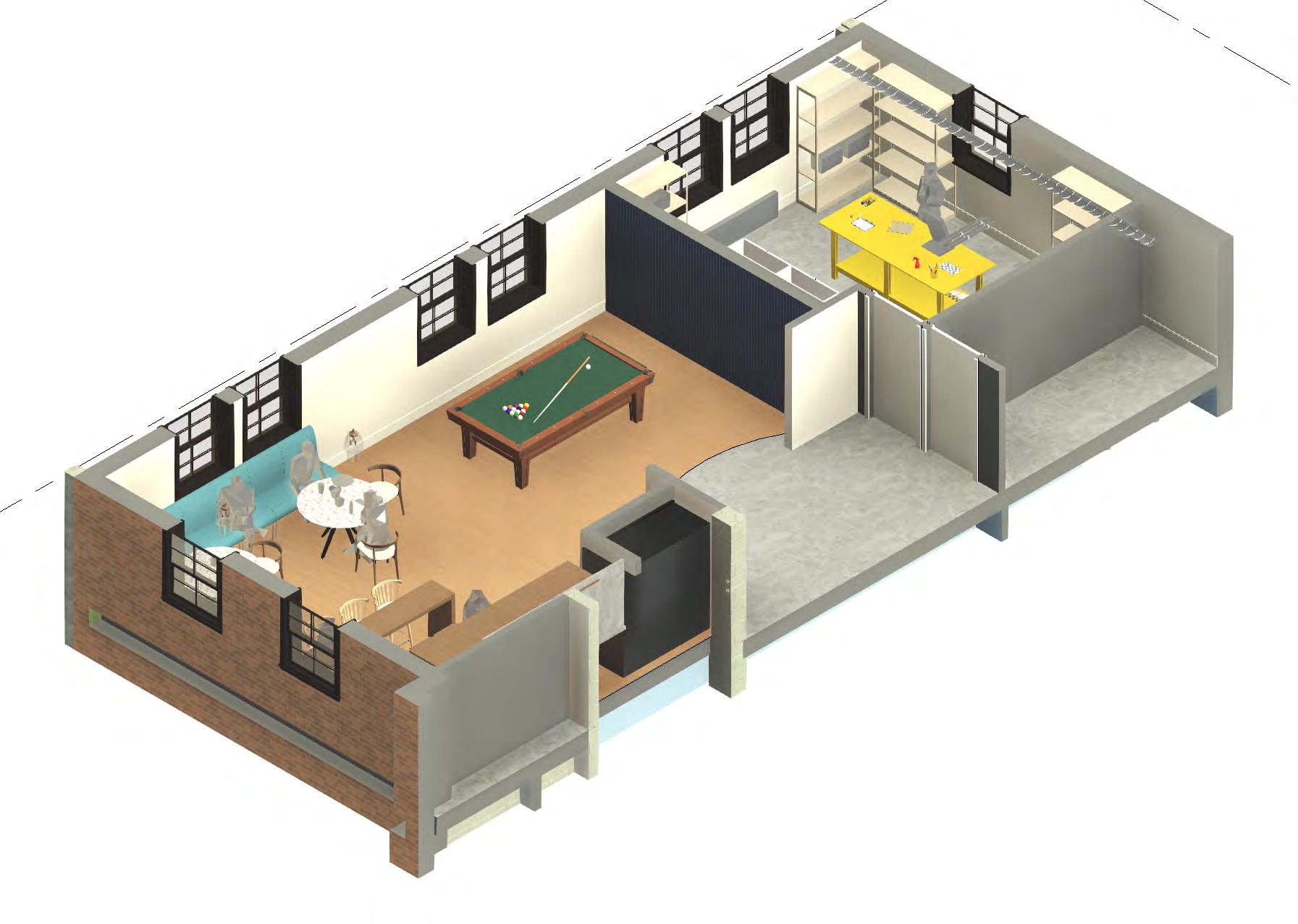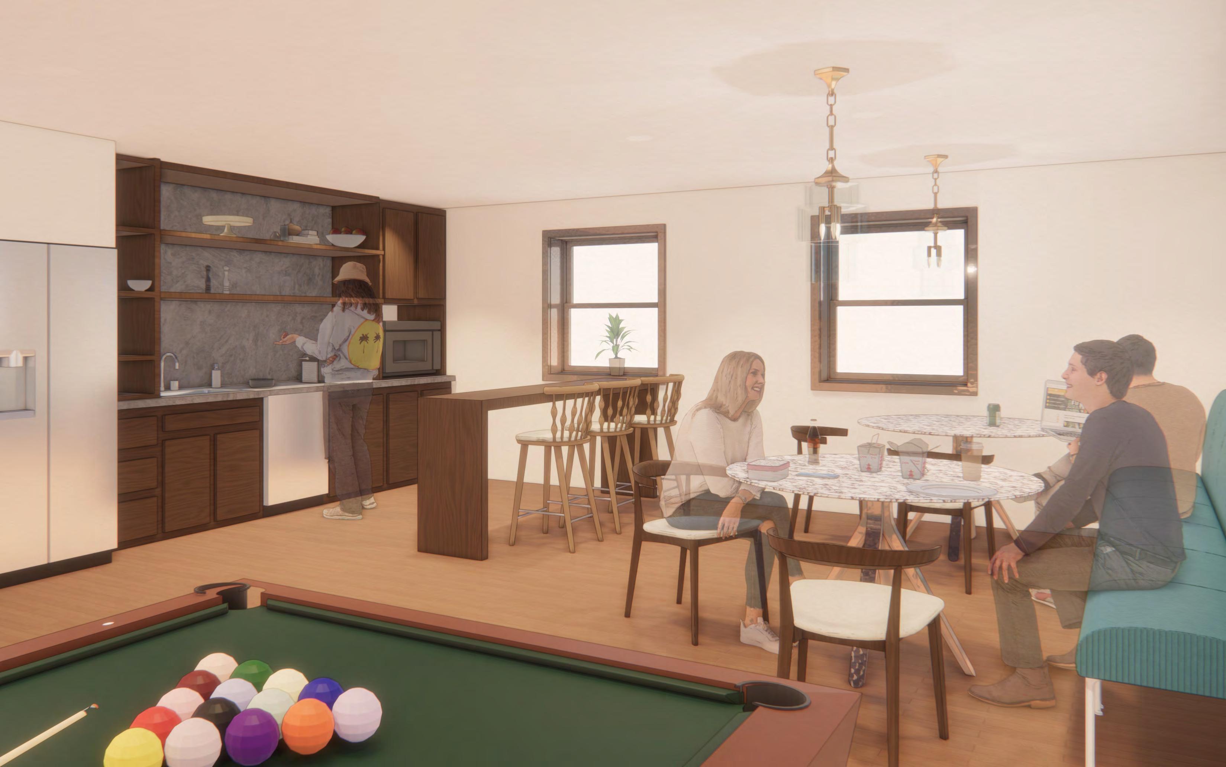THESIS STATEMENT
Revitalizing Atlantic City by empowering the arts community through the adaptive reuse of an abandoned historic building into a creative space for local artists.

Revitalizing Atlantic City by empowering the arts community through the adaptive reuse of an abandoned historic building into a creative space for local artists.
From its origins as a Victorian health resort, its notorious reputation during the Prohibition Era, and the rise and fall of the casino industry, Atlantic City’s complex history has cast a long shadow over its resilient, vibrant, and ever-growing arts community. Today, that same community continues to grow and thrive, reinforcing its place as a pillar of the city’s past, present, and future success.
However, Atlantic City’s arts community lacks a dedicated space where artists can live, create, and showcase their work. Continued investment in Atlantic City’s arts community reinforces an optimistic vision for the future by advocating for the creation of a supportive space for the city’s most passionate residents—its artists. Establishing a permanent anchor for these artists will not only support the community’s continued growth but also serve as a powerful catalyst for broader cultural and economic transformation within the city.
To fully appreciate the complexity of the community, it is essential to understand their perspectives and creative influences. This thesis will offer an overview of the city’s history, explore its struggles and attempts at revitalization, and provide insight into the underlying issues contributing to its rise and falls. While the primary goal of this thesis is to propose an architectural solution that honors and supports Atlantic City’s artistic community, it also offers a broader lens to common challenges facing American cities today. Urban renewal practices have too often left lasting scars, displacing communities and destroying historic buildings. This thesis will explore the role of the artist as a force for fostering change and community healing.
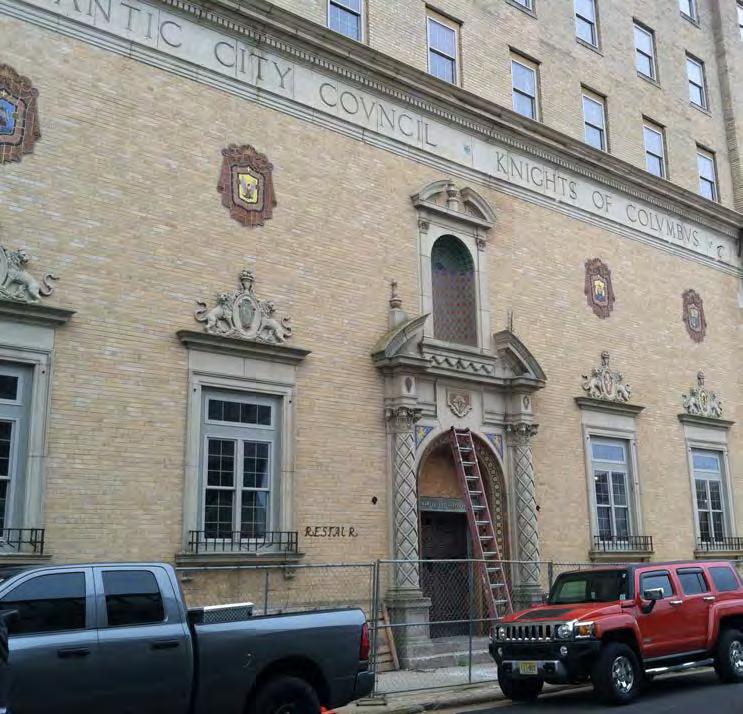

The Atlantic City arts scene is experiencing a significant transformation, driven by a coalition of non-profit organizations and community groups dedicated to cultural development. With over 101 murals throughout the city, public art has become a defining feature of Atlantic City’s identity, reflecting its commitment to creative expression and community revitalization.
In March 2025, the Atlantic City Arts Foundation received a substantial grant from the New Jersey Economic Development Authority (NJEDA), signaling strong institutional support for the arts. This funding supports the creation of two new public art installations, as well as the rehabilitation and relocation of six existing works, enhancing the city’s visual landscape and cultural infrastructure.
As Atlantic City gradually shifts its focus from a casino-centered economy to one that embraces the arts, investor interest and public engagement continue to grow. This evolving environment presents new opportunities for collaboration, innovation, and long-term cultural and economic sustainability.

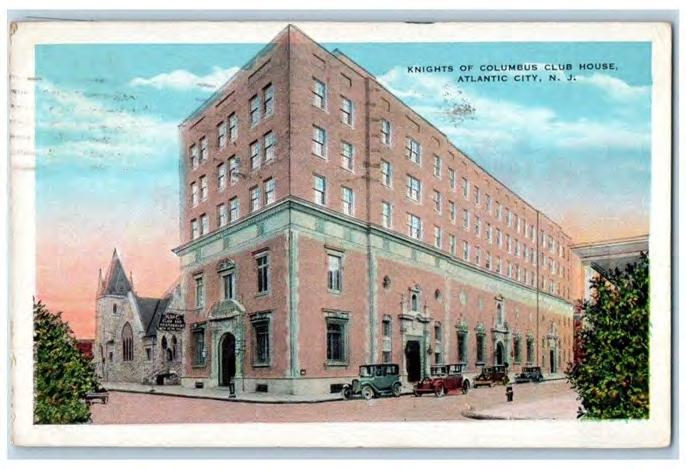
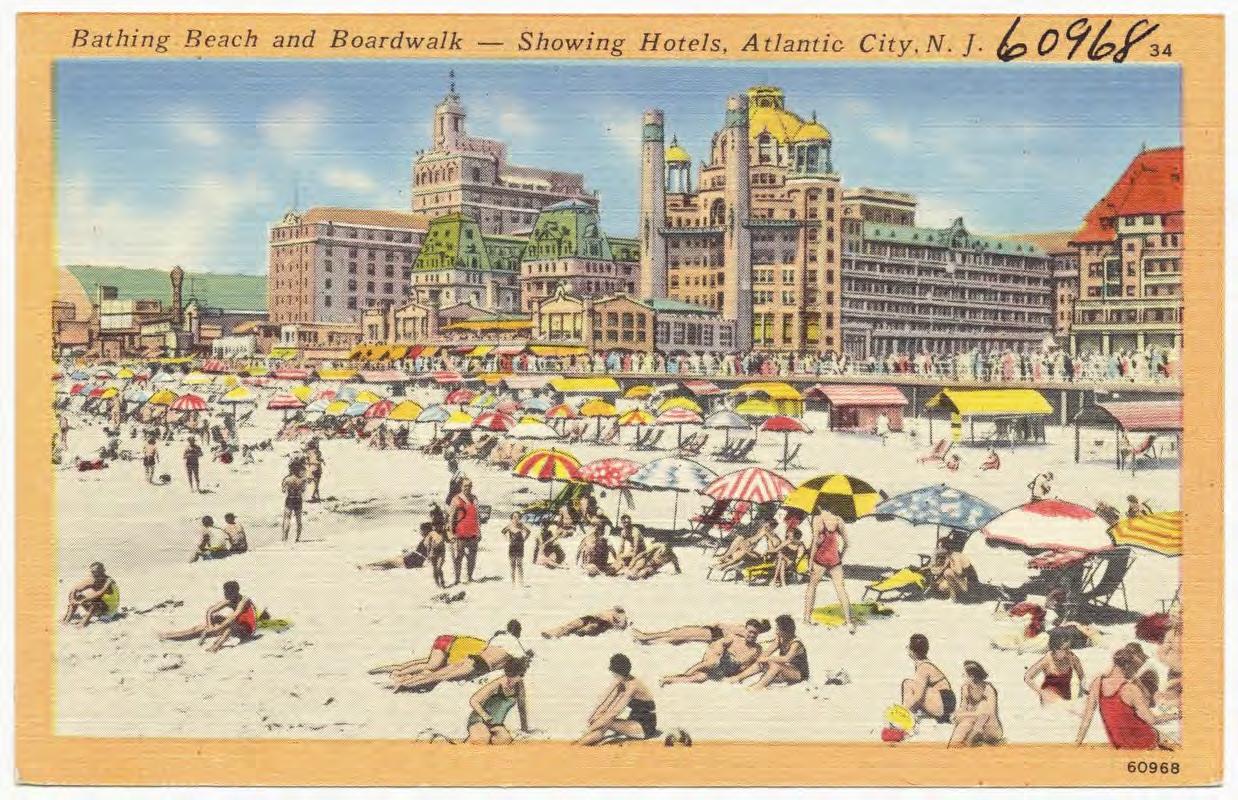
There is a niche but substantial collection of vintage postcards that depict Atlantic City as a vibrant vacation destination during the 20th century. On a personal note, I’ve been fascinated by these postcards for years and have amassed a small collection of my own. The images capture a city that is long gone but not forgotten, towering shoreline hotels, colorful umbrellas, and whimsical architecture offer a hopeful source of inspiration for a place that has lost much of its material culture.
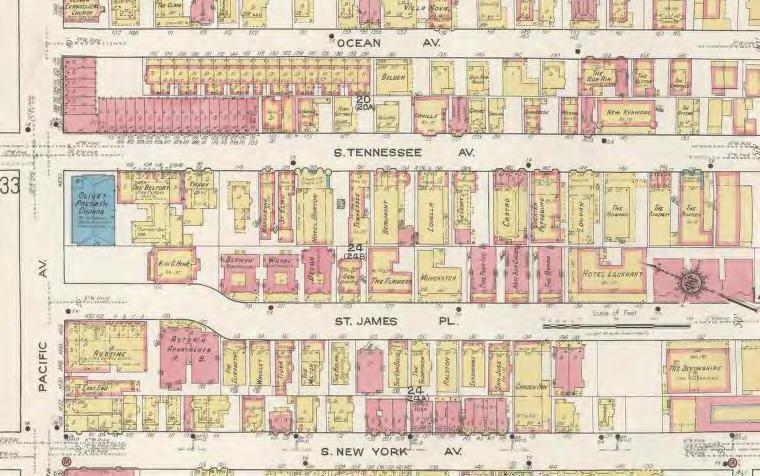




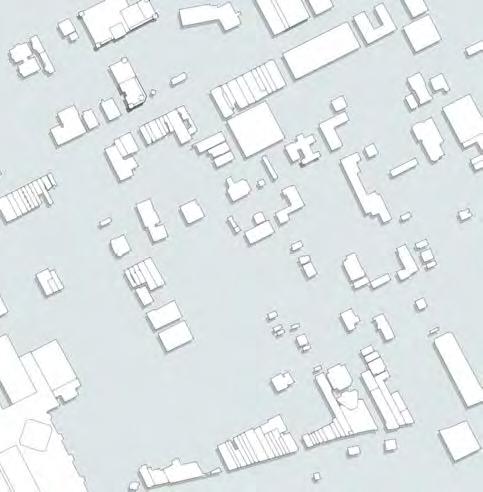




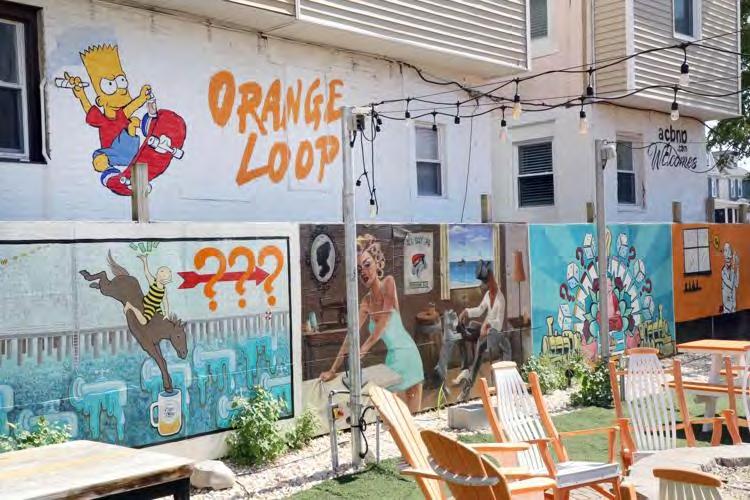
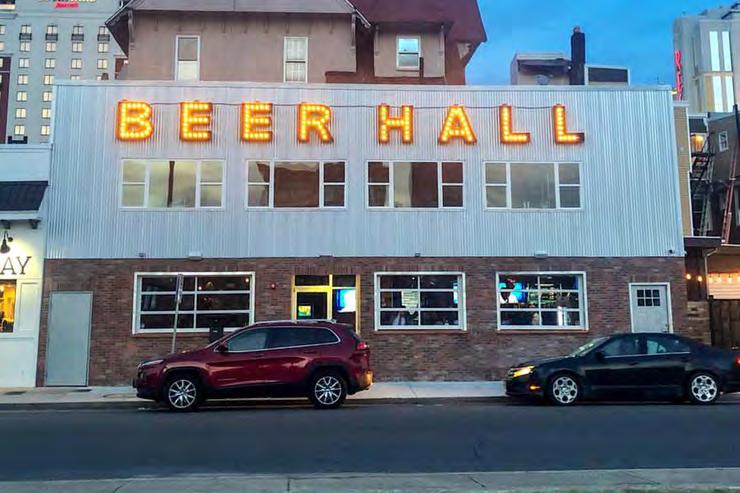
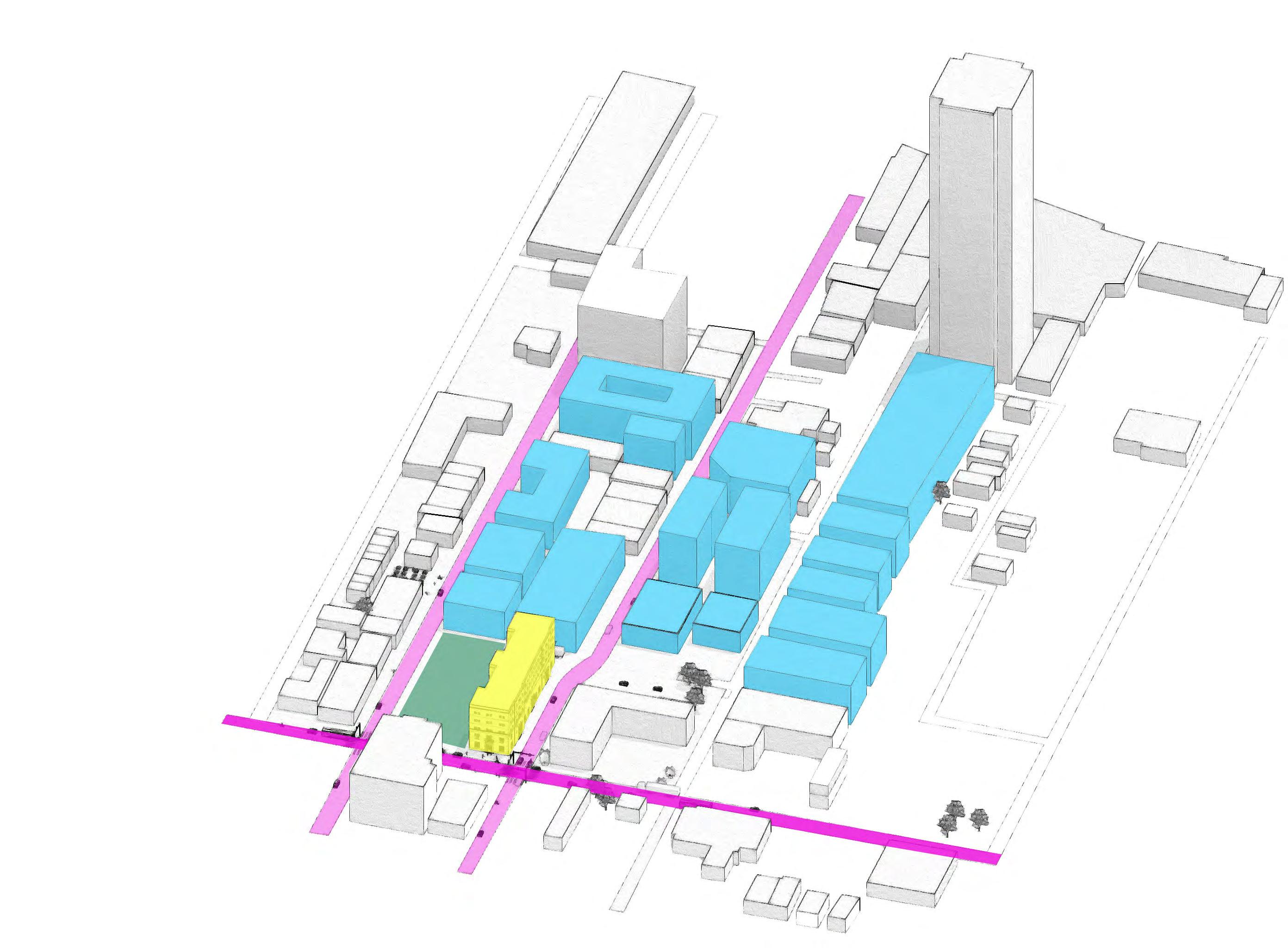
All photos from Google, 2025
Built to accommodate the friends and families of club members, the 105-room hotel welcomed its first guests on February 1, 1928. The five-story hotel was designed by architect Frank Berry, an Atlantic City resident whose work focused primarily on the Catholic community. Much of Berry’s work was within Atlantic City and southern New Jersey, including St. Nicholas Covenant located directly across the street from the hotel.
Built of steel, reinforced concrete, Indiana limestone, granite, and pressed brick, a large selling point of the hotel was its “fireproof” materiality, marking a significant change from the Victorian-era wood-frame boarding houses of the past.
The Columbus Hotel included a coffee shop, cafeteria, restaurant, roof garden, four bowling allies, a gymnasium, and a large hall for events. The 2,200 square foot gymnasium included a basketball court which bleacher seating, parallel bars, rings, horses, and other male gymnastics equipment.
The basement, a perplexing thought being located just hundreds of feet away from the ocean, contained the bowling alleys, billiards, barber shop, and locker rooms. The first floor included the hotel lobby, restaurant, gymnasium, offices, and kitchen. Above, the third floor consisted of a 600-person auditorium, projection room, private lounge, card rooms, and private dining spaces. The remaining three floors were dedicated to 105 sleeping rooms, dormitories to accommodate sixty men, and showers.
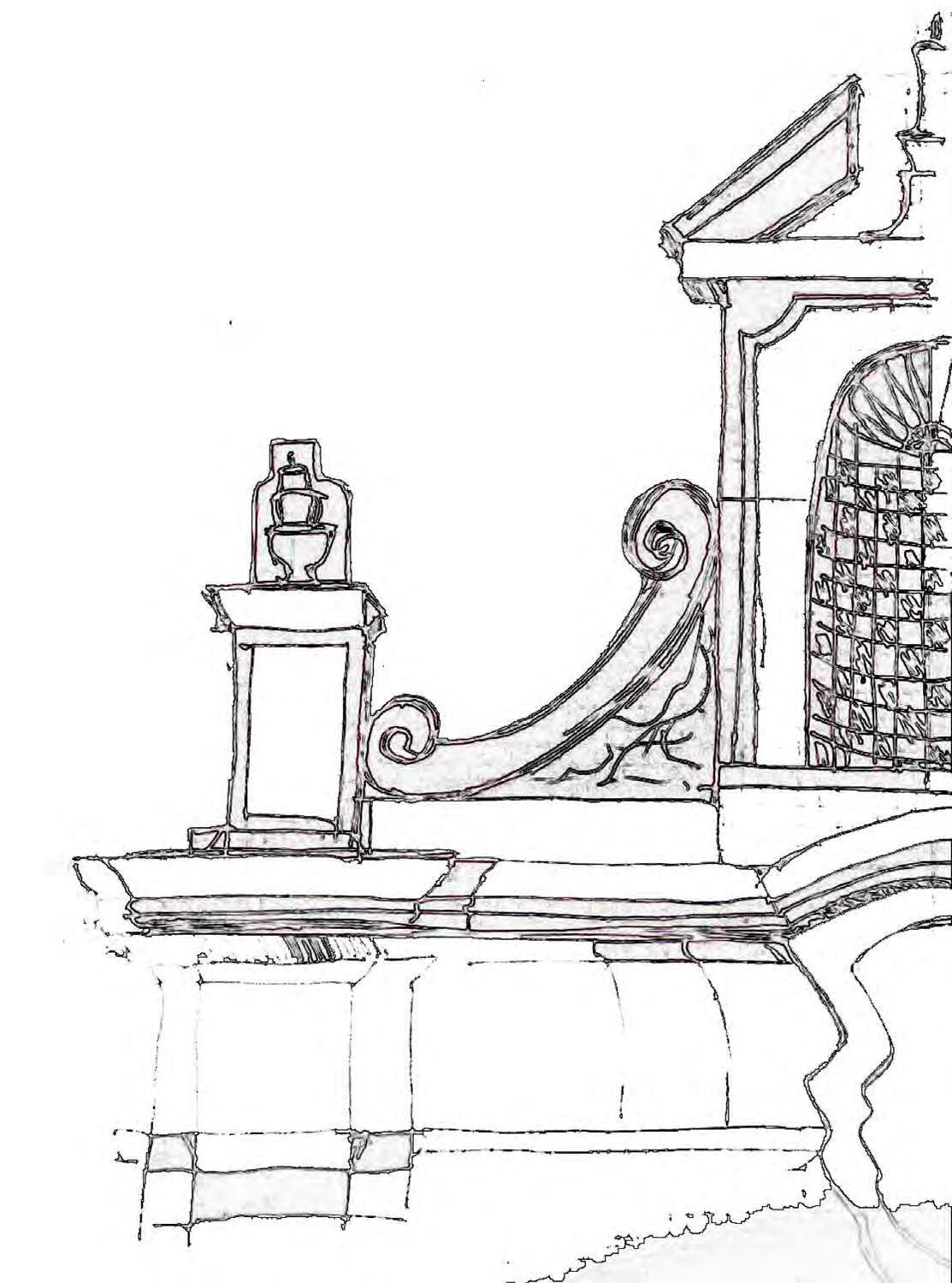
This project is designed to give Atlantic City’s artists the space they need to live, work, and create. The building includes a variety of spaces to support different kinds of creative work and help build a strong, connected arts community.
The first two floors will be open to the public and include art galleries, gathering areas, and a sculpture studio. The third and fourth floors are focused entirely on making art, with dance studios, music practice rooms, and a large painting studio. A new freight elevator will help artists move large pieces easily between the first three floors, with direct access to the sculpture and paint studios.
The fourth floor includes private studios and locker rooms for artists who need quiet, personal space to work. At the very top of the building, there will be private living spaces just for artists. Only residents with key cards will be able to access this level.
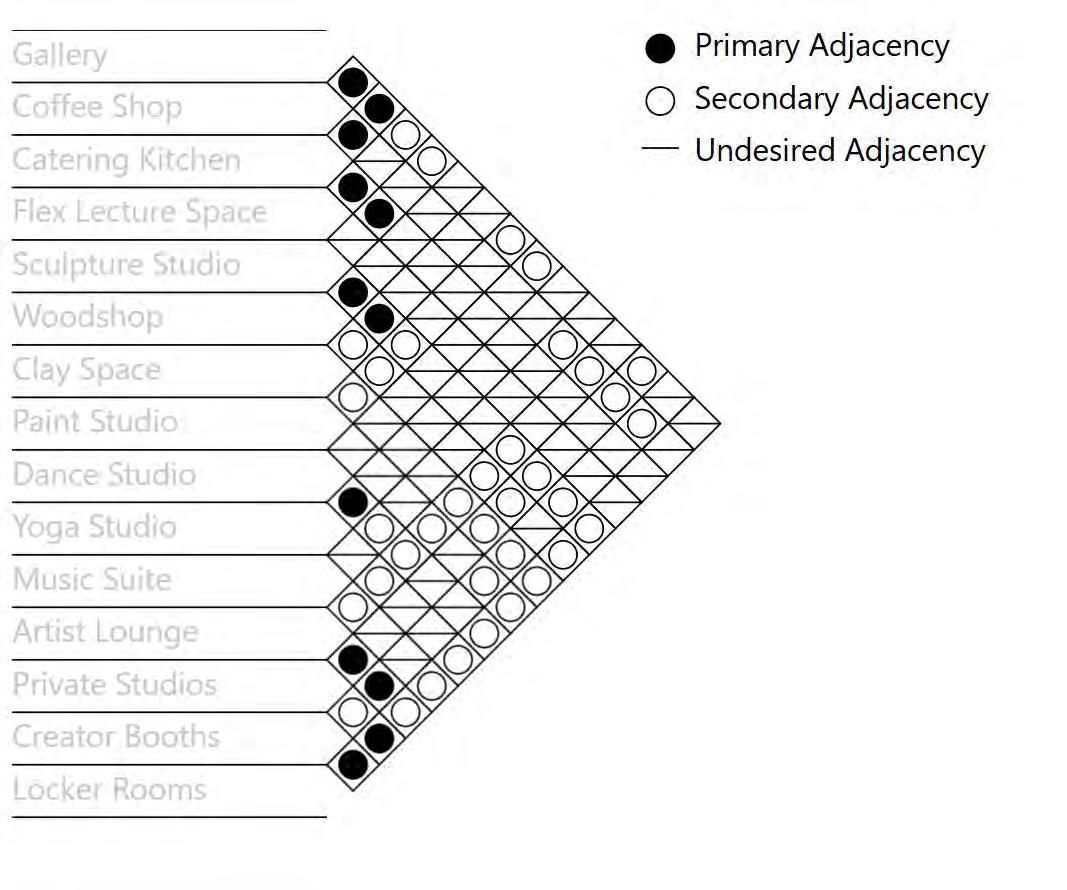



CIRCULATION / SUPPORT
PRIVATE STUDIOS
LOCKER ROOMS
PAINT STUDIO
MUSIC SUITE
OPEN STUDIO
CIRCULATION/SUPPORT
GALLERY SPACE
SCULPTURE SUITE
CIRCULATION/SUPPORT
GALLERY SPACE
SCULPTURE SUITE
CIRCULATION/SUPPORT
COFFEE SHOP
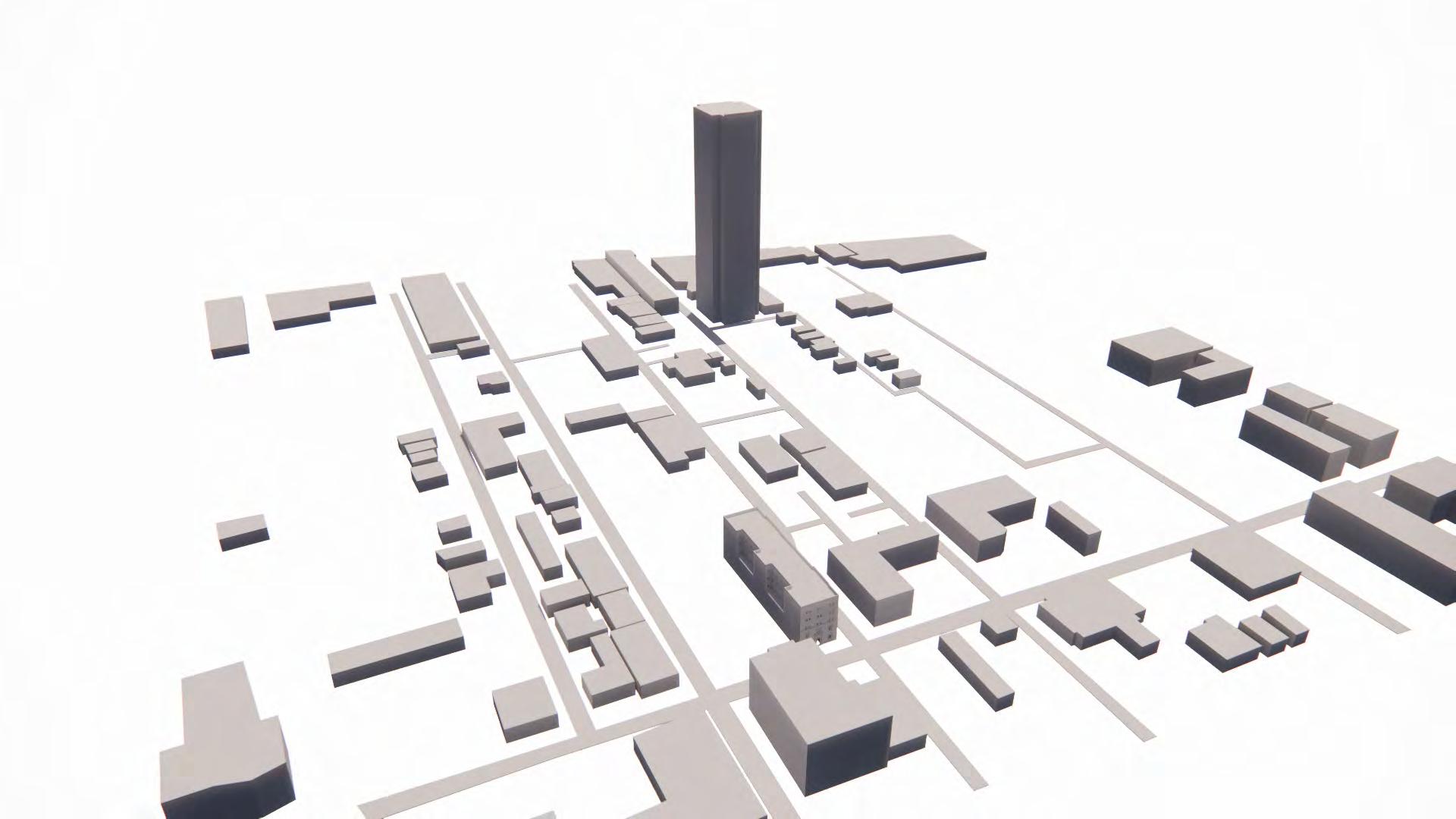
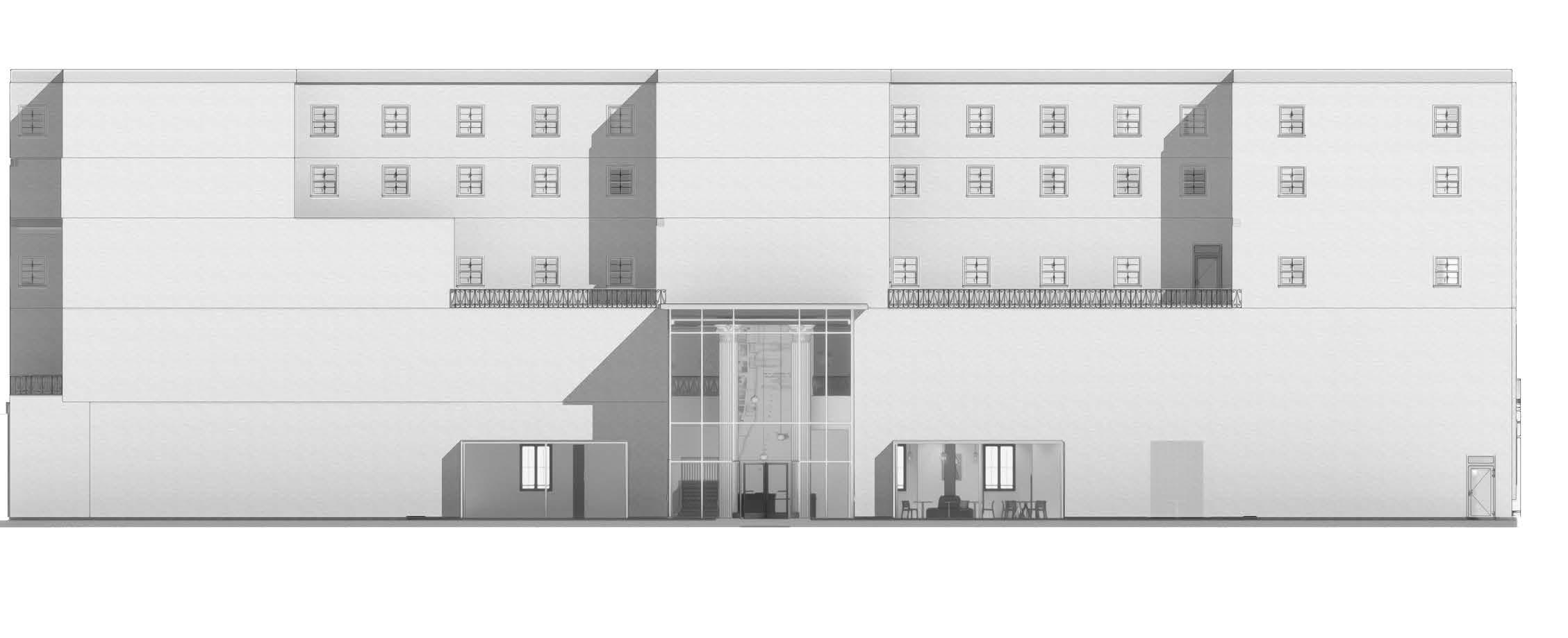
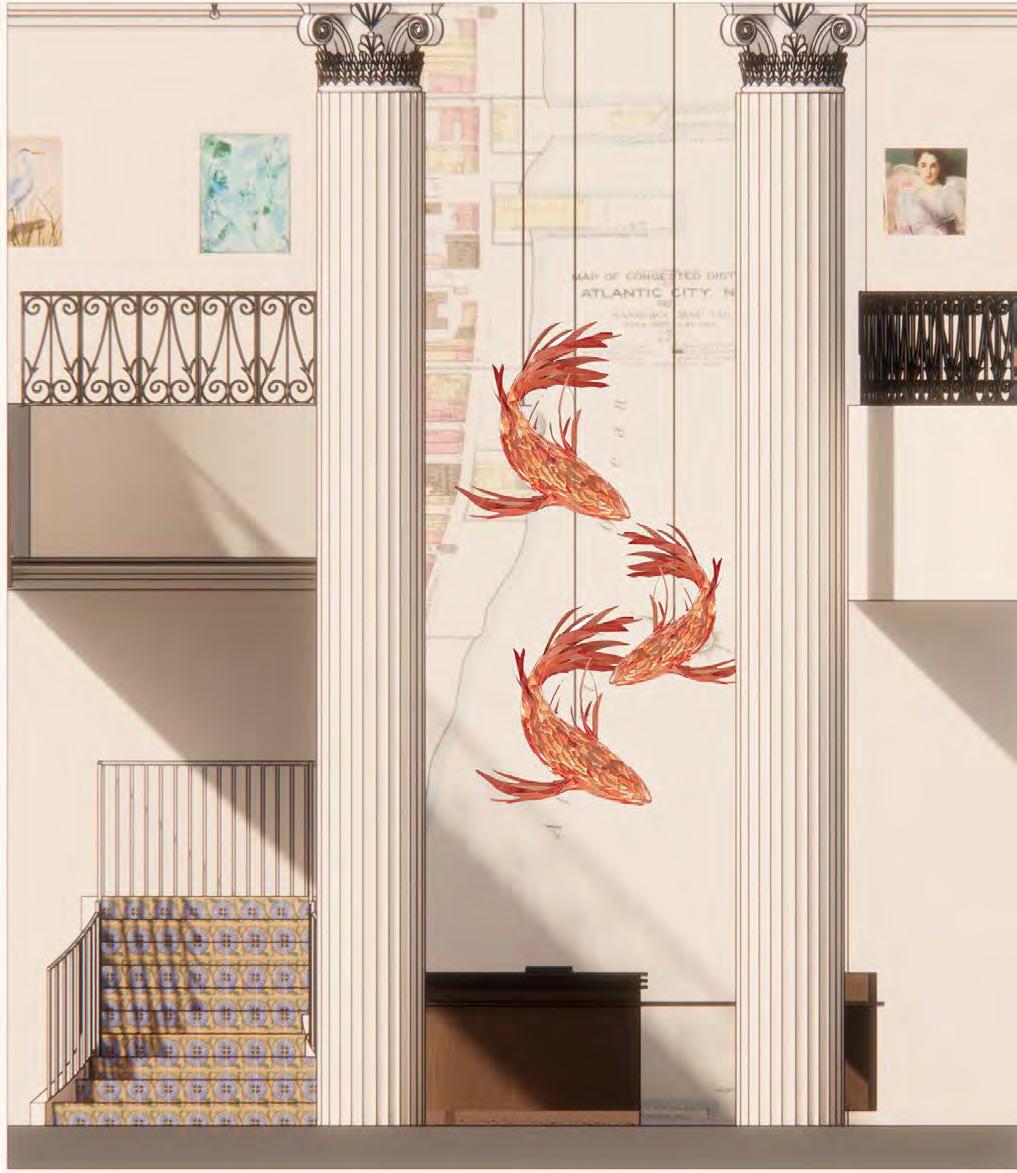
Tennessee Ave Gallery Reception
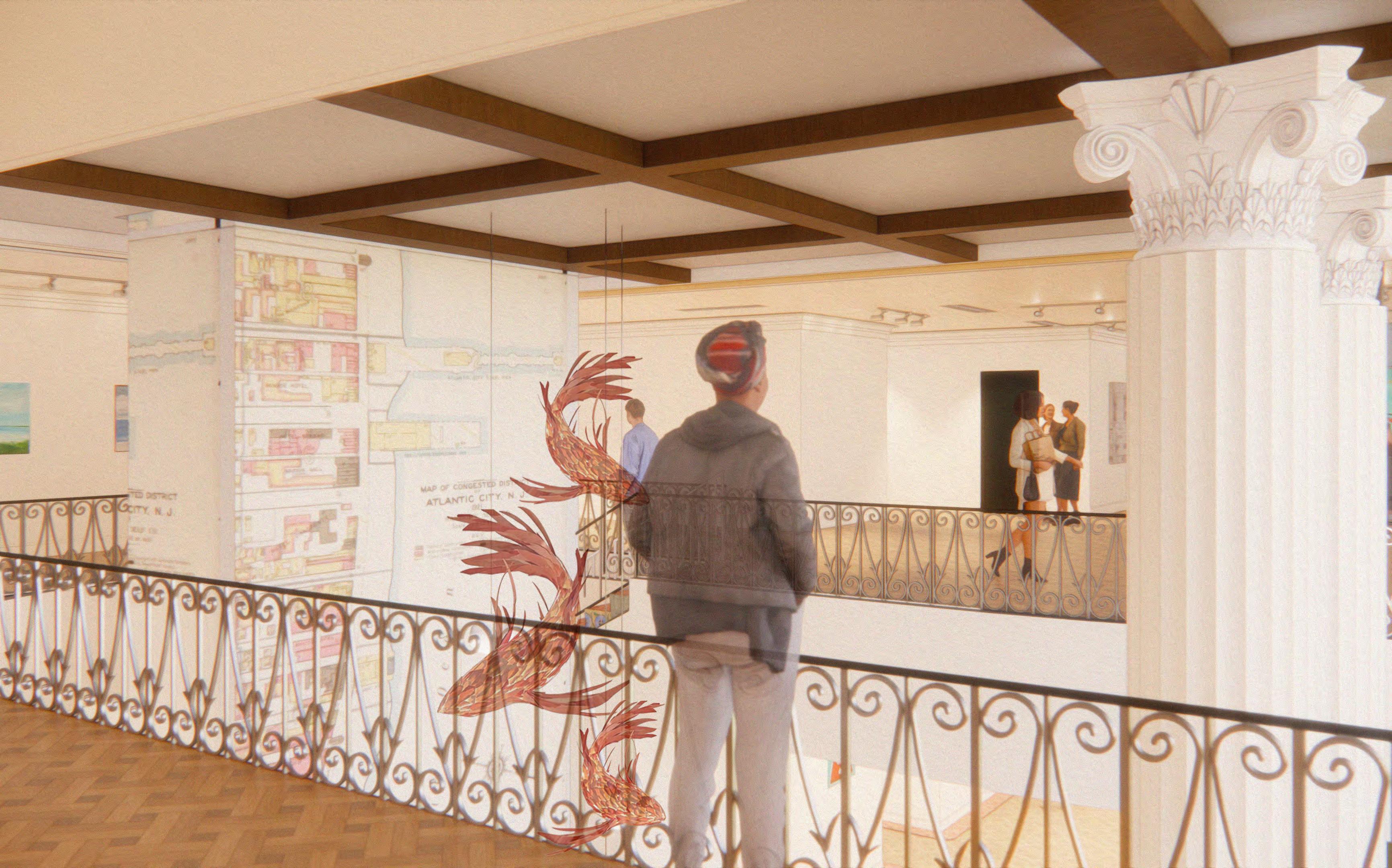
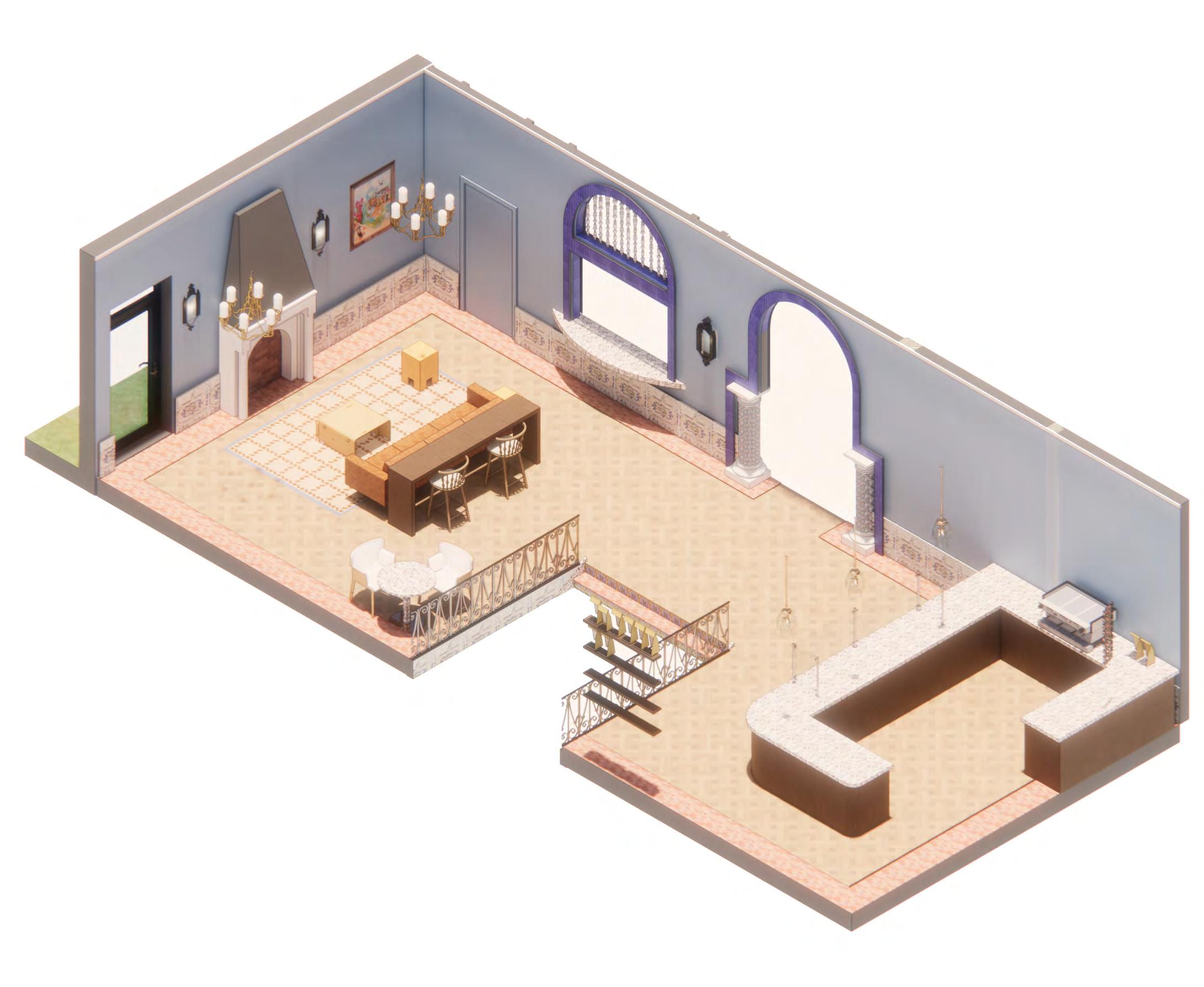
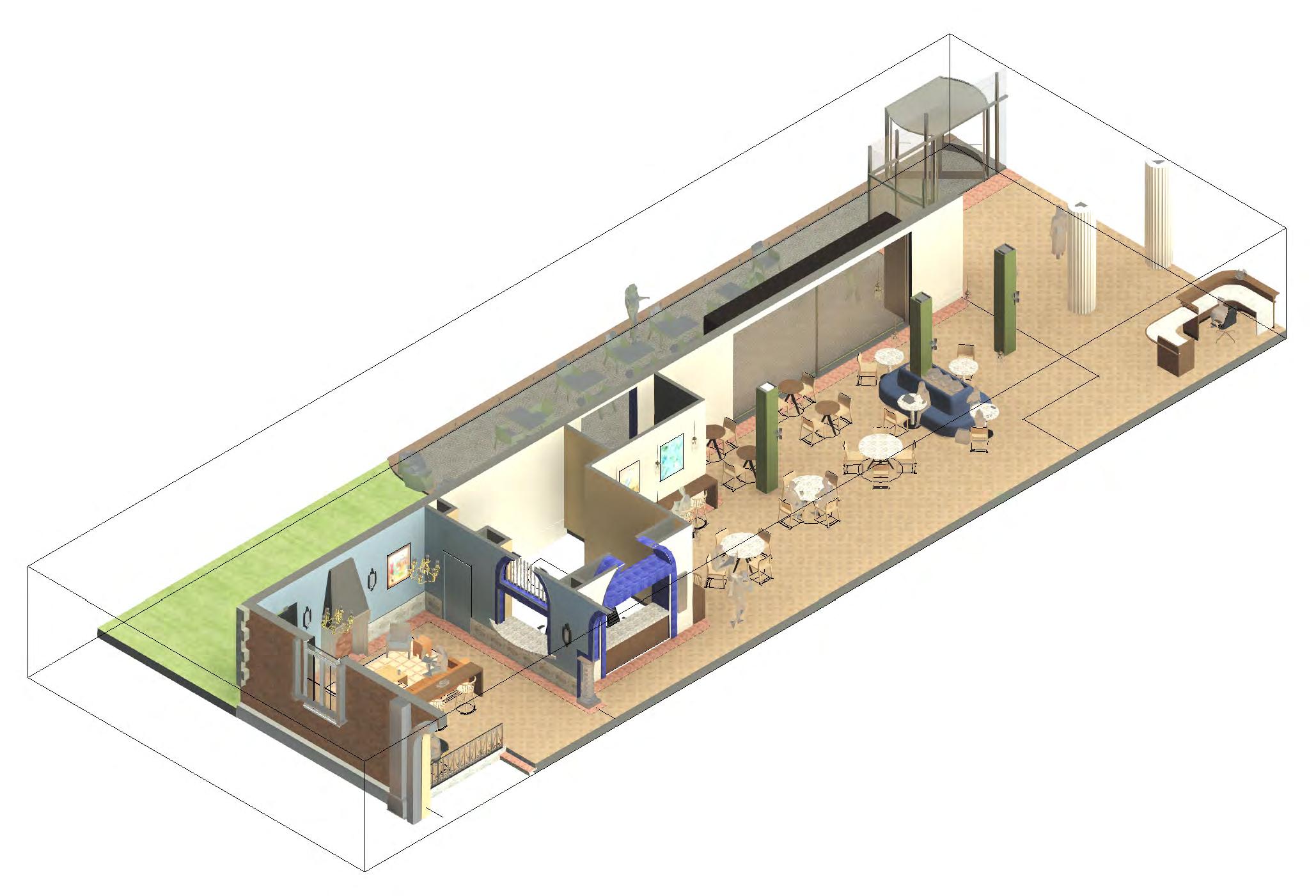
First Floor Coffee Shop and Seating Area
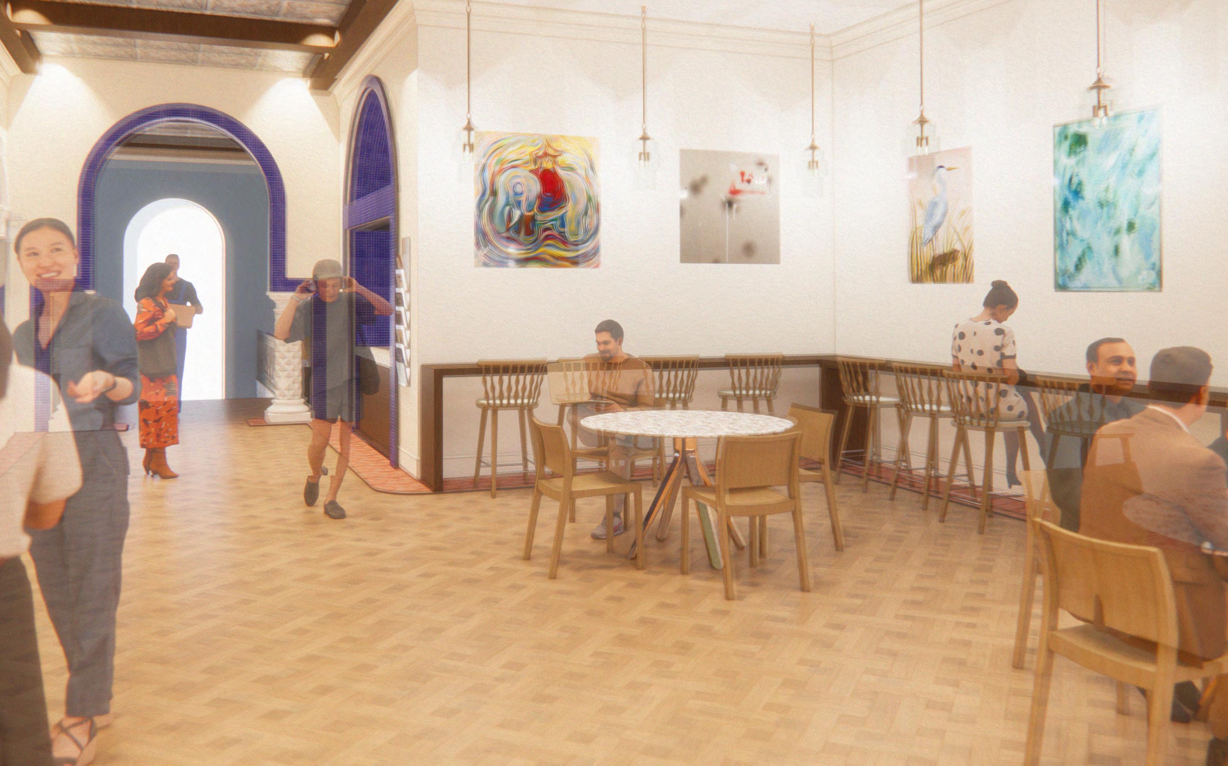
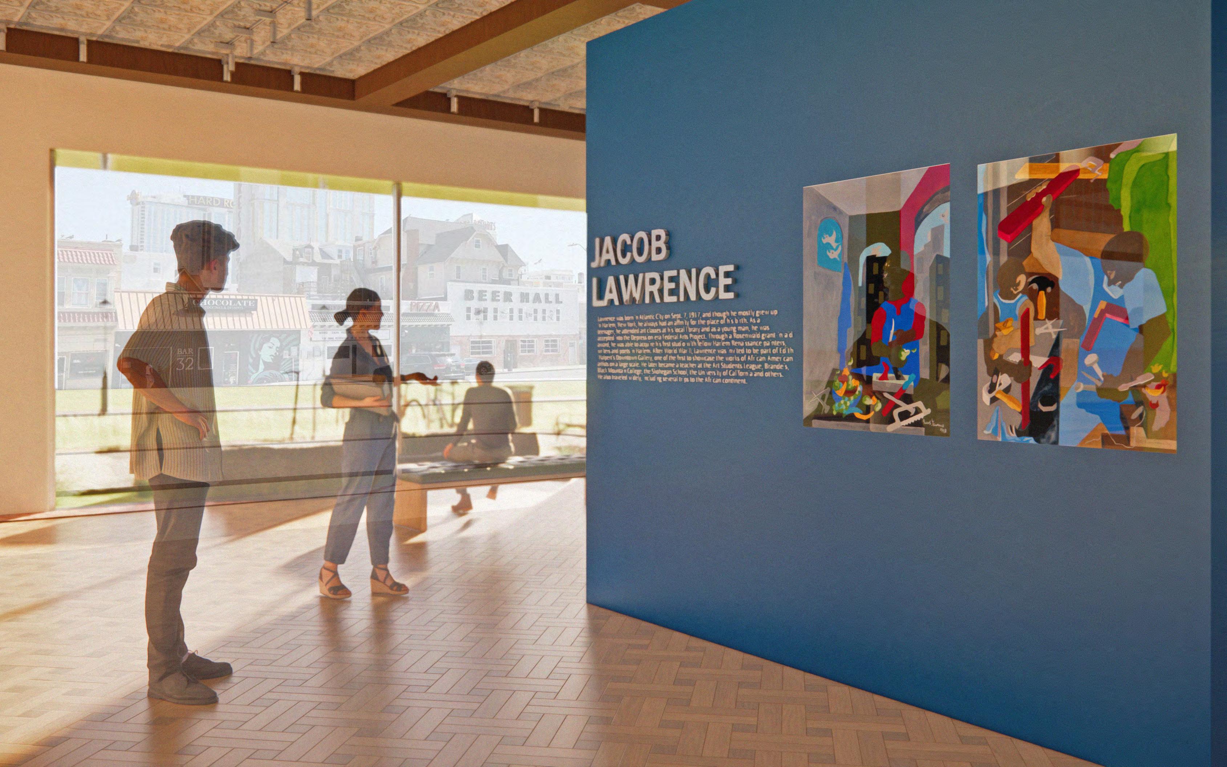
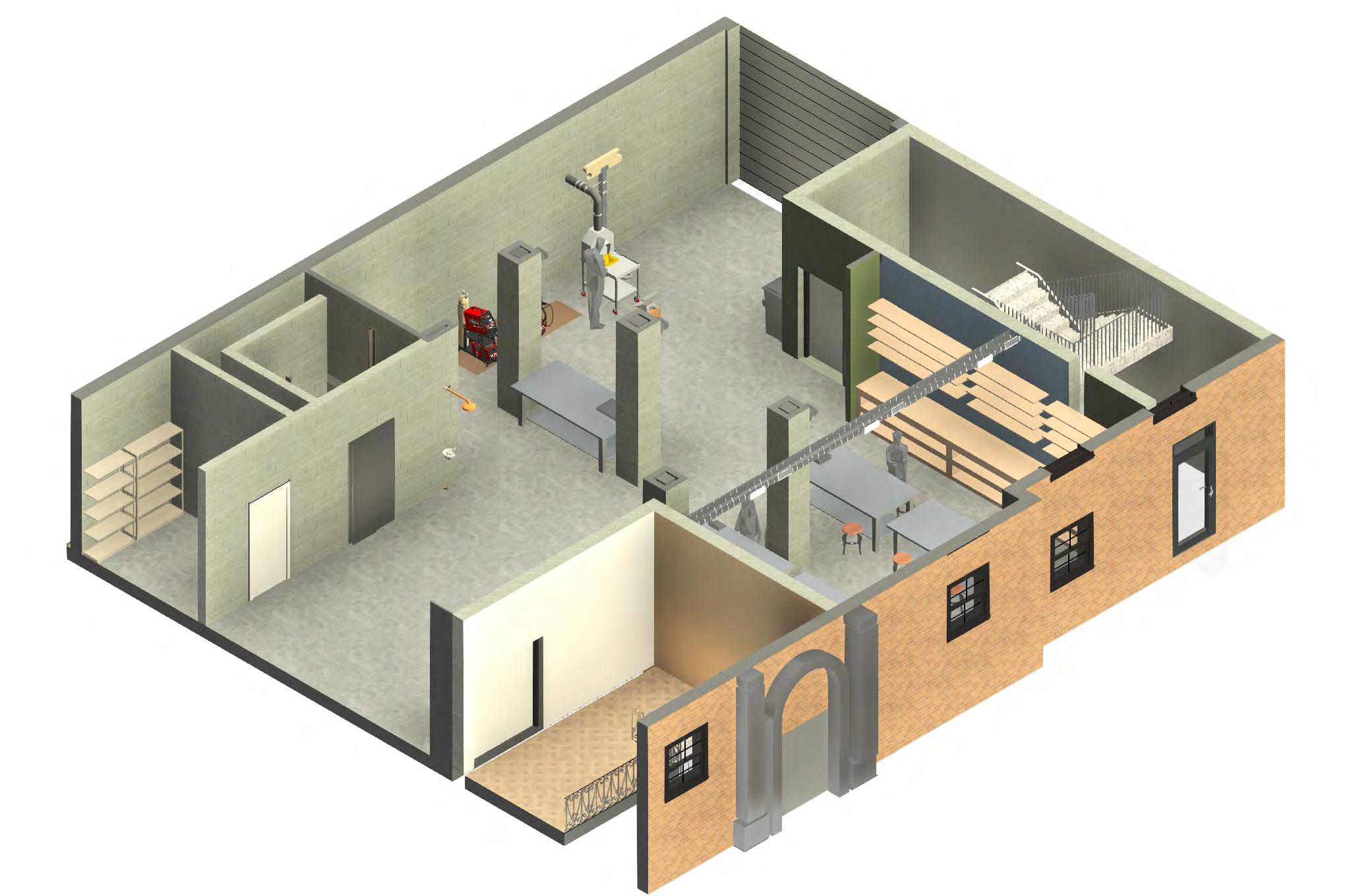
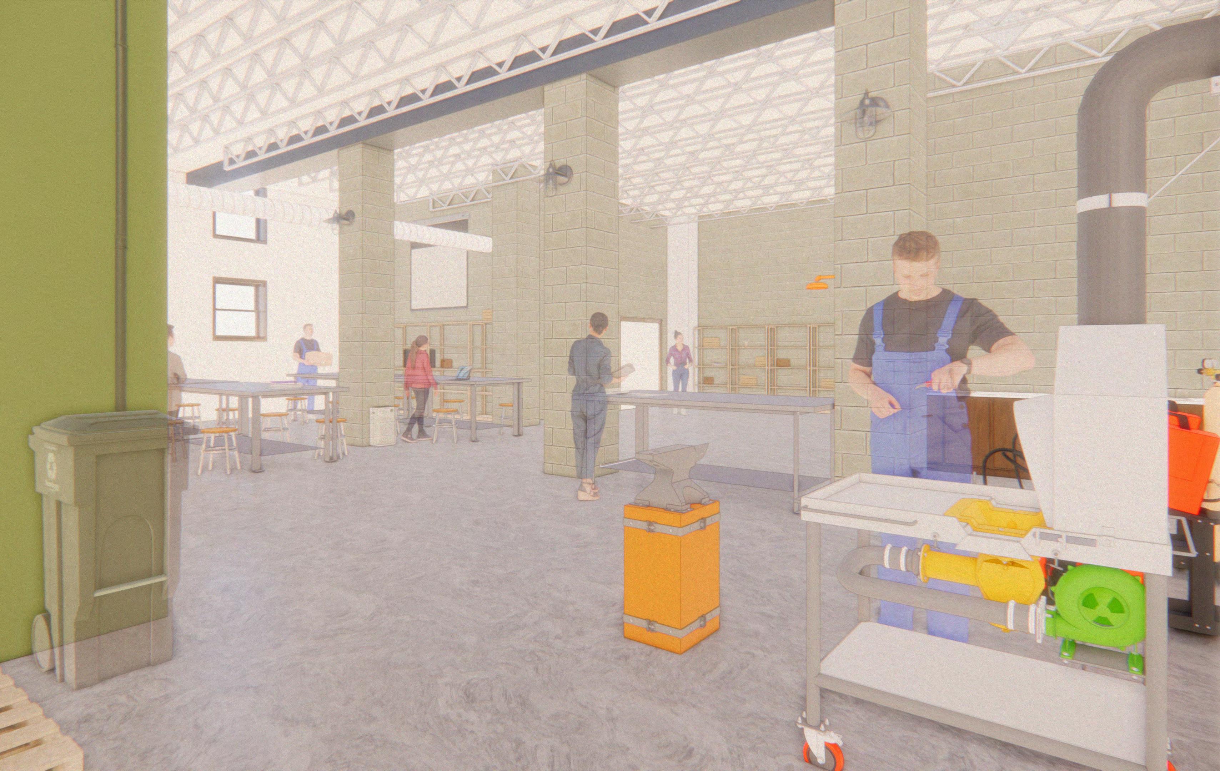
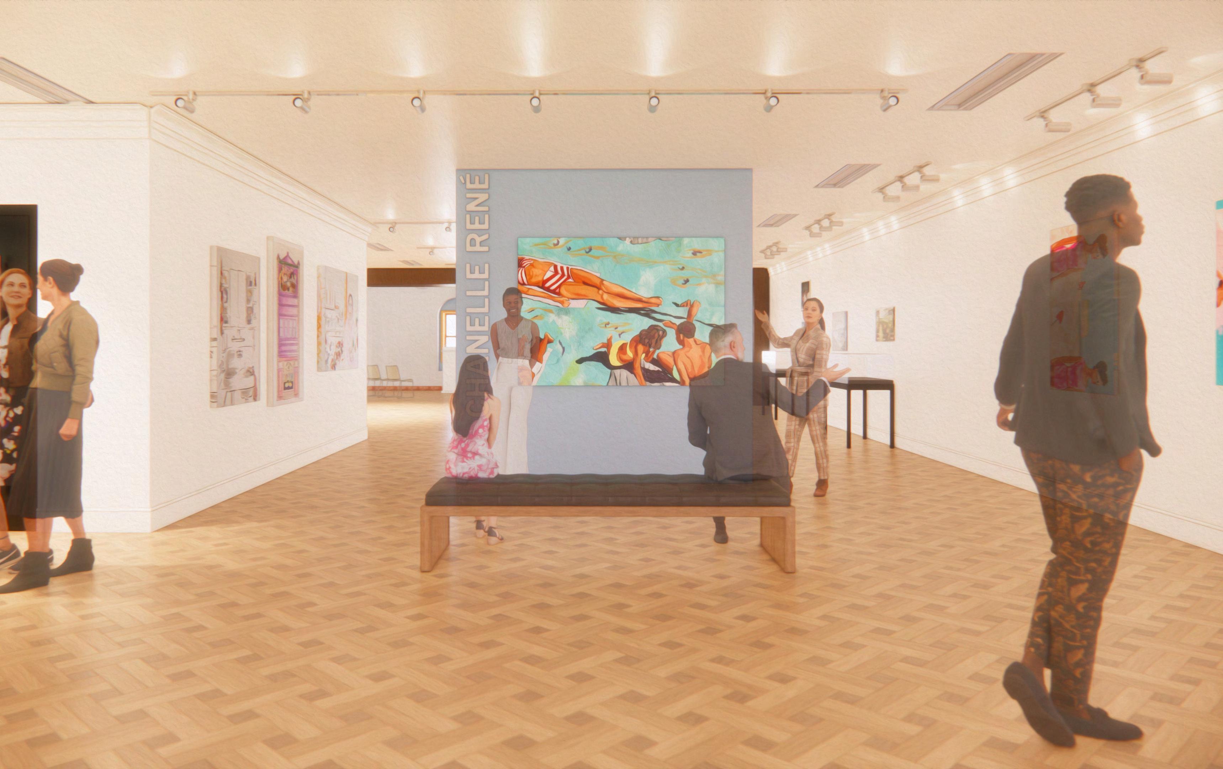
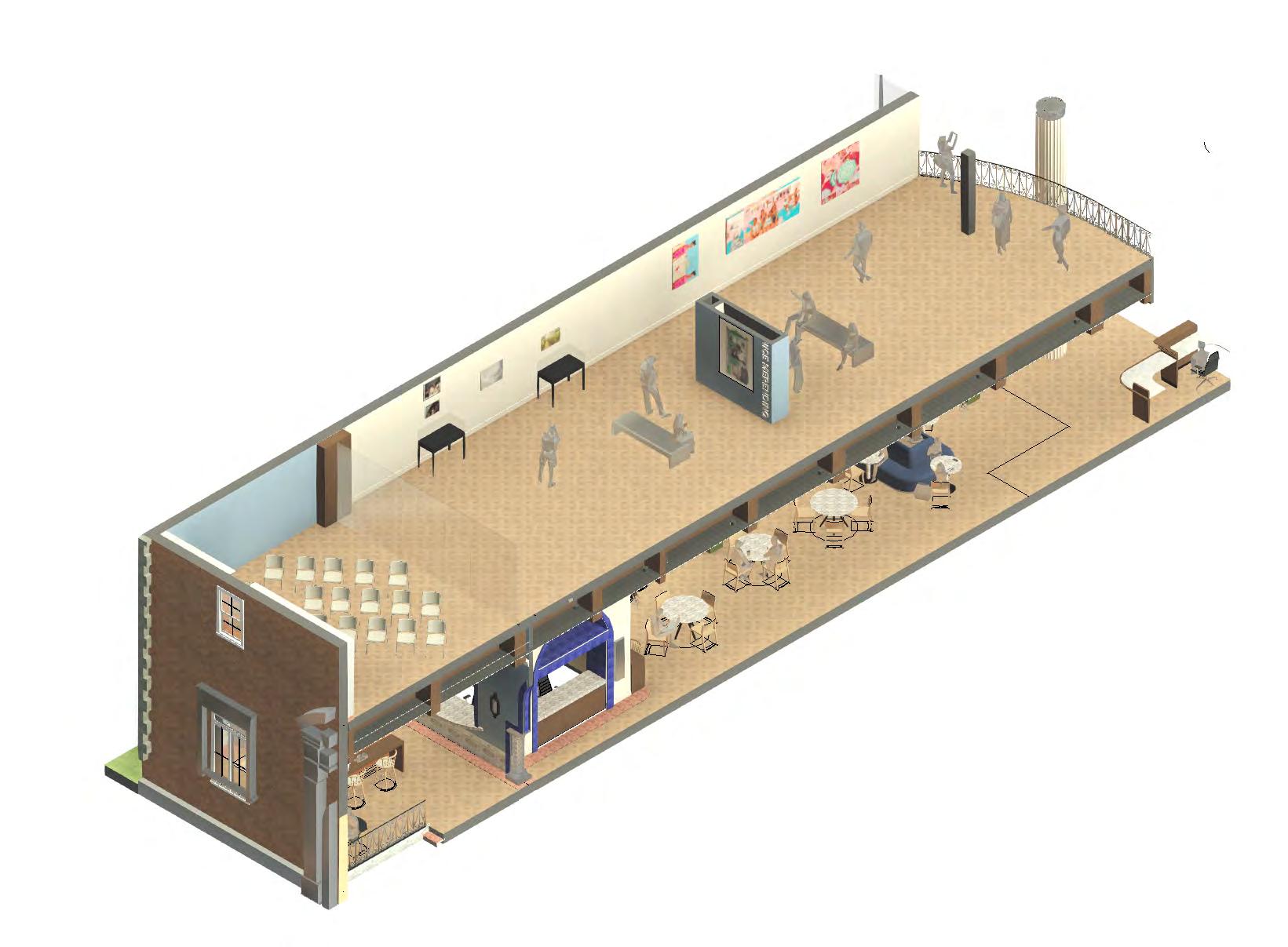
Gallery and Flex Lecture Space
