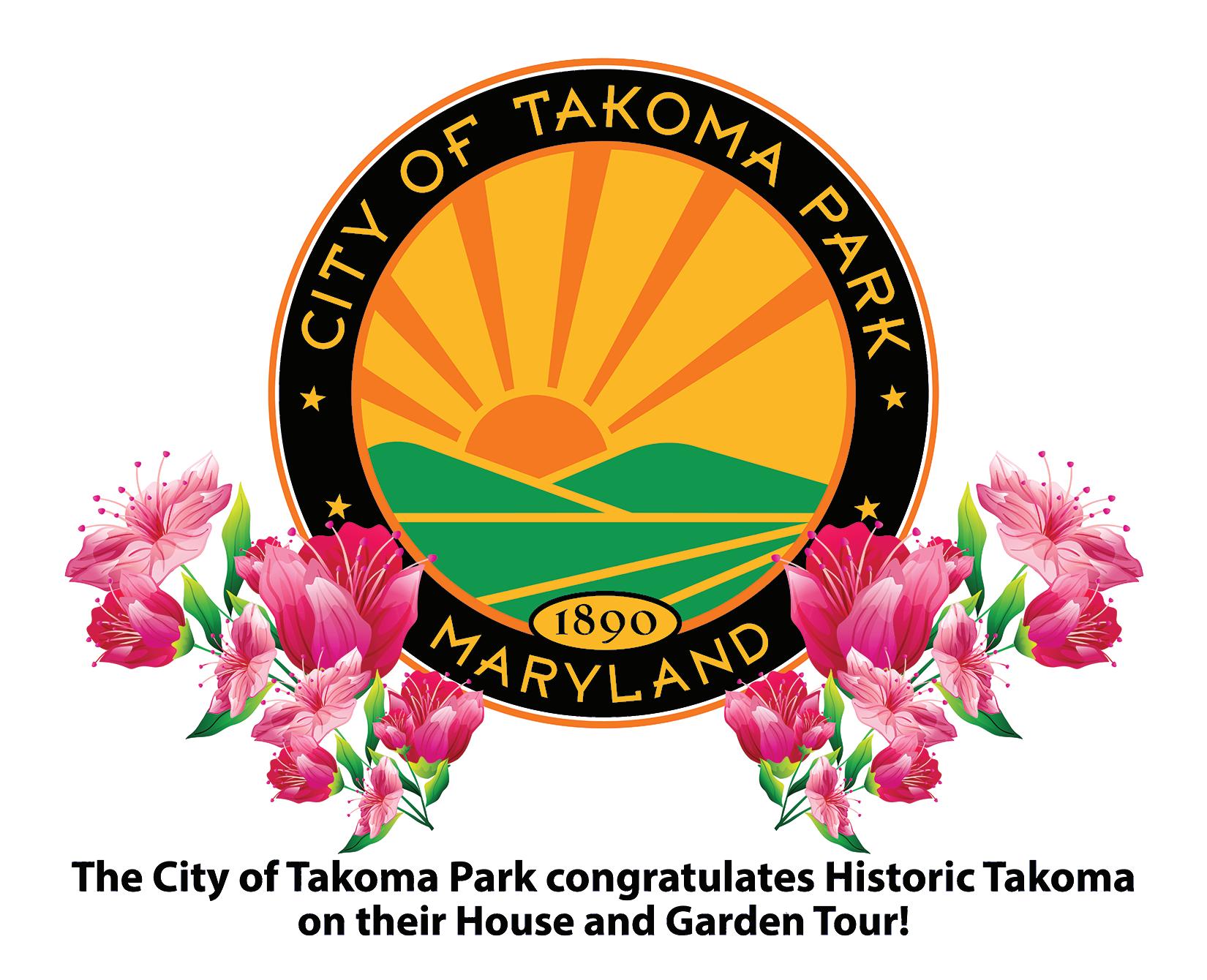

House & Garden Tour RULES
Thank you for attending the Tour! We are all grateful to the homeowners who have opened their homes today for your enjoyment; without them, there would be no Tour. Docents are provided on each opened floor to guide and help you today. We ask that you observe the following instructions:
• No interior photography is permitted.
• Follow docent’s instructions, direct all questions to them.
• Shoe coverings required where indicated with following icon:
• No spike-heeled shoes allowed inside; shoe coverings (booties) are provided.
• No smoking, beverages or food allowed inside.
• Closed doors, drawers or cabinets means “no entry.”
• Use handrails; always watch your footing.
• Home professionals may be present for ideas with your own projects, check with your docent.
Takoma Park House & Garden Tour
EST. 1973
Old & New Poplar
WELCOME TO THE STORY OF OLD & NEW POPLAR!
Today you are exploring the evolution of the upper portion of Poplar Avenue, from Columbia Avenue to Spring Park at Elm Avenue. You will visit a variety of houses built from the late 19th century to the present. First, we begin with a little history to understand the setting and its significance.
Poplar Avenue roughly bisects an area known as “B.F. Gilbert’s First Addition to Takoma Park.” Acquired in 1886, the addition consists of the former 120-acre Alida Carroll Brown Farm. The purchase more than doubled the size of the still-unincorporated Takoma Park, land acquired in 1883. This area soon became known as “New Takoma Park” or the “new park.” This was a huge step in our development, first as a town, and ultimately as a city. Gilbert and his wife, Maggie, quickly began selling properties in the new addition (the first properties on Poplar appear to have been sold in 1887) and houses soon followed.
Many early house owners were carpenters/builders, a necessary skill in this undeveloped area. The two oldest houses on the Tour reference 19th Century architectural styles. The c.1899 neoclassical Victorian (#4), was first owned by a widowed carpenter from England, William White. His English origins perhaps explain the exquisite style he chose. This house was restored in 2020, preserving important historic features. The second one, an imposing stucco house with Classical design elements (#3), was built by Walter Cruit c.1900. Beginning in 1988, it was restored from serious deterioration.
The influence of 1920s-era Craftsman design is apparent in two kit houses (#2, #8) with their structural beams and/or brackets, and a classic bungalow (#6) with a front-sloping roof overhanging the porch. The bungalow (#9) with its clipped or “Jerkinhead” roof, had fallen into disrepair. It was extensively remodeled while retaining exterior historic features.
Finally, the two newest homes on the Tour blend into the neighborhood by referencing earlier architectural styles and forms. The most recent one built in 2023 (#7) incorporates the beauty of Craftsman design, replacing a 1952/53 house that could not be saved. The original house at (#5) was
built in 1953 as a one-story structure. It was taken down to the studs while building on top and retaining the foundation. It now has a gracious farmhouse feeling by incorporating forms from older periods.
Native gardens are highlighted on the tour beginning with garden (#1) and continuing down to Spring Park (#10). Docents from The Pollinator Group of Climate Action Coffee, that promotes awareness of native plants and pollinators, will be present. Friends of Sligo Creek (FOSC) will be at Spring Park to discuss its nature. FOSC has worked extensively with the City of Takoma Park to restore the spring and do native plantings. FOSC docent Bruce Sidwell labeled 30 species of trees and shrubs for the Tour.
Due to the topography of Poplar Avenue, stormwater is also an issue considered at several houses today. Visit houses (#5) and (#6) to learn about stormwater management with the creative use of terraces, swales, and rain gardens.
Finally, we would be remiss not to mention Frederick J. Lung, a very important figure in our early town development. Fred Lung was a prominent builder who constructed his home at 7013 Poplar (NOT ON THE TOUR) in 1888. The beauty of its design, with a gracefully sloping front roof and other details, shows his talent. He constructed many large homes in Old Takoma and North Takoma. He was also a member of the first Town Council in 1890 and our Building Inspector, to whom applications for building permits were made. Lung later oversaw the development of the town’s water and sewer works completed in 1901. The early photo of his home below shows a setting with sheds, fencing and possibly a stable. Lung moved from Poplar Avenue to North Takoma in 1895.
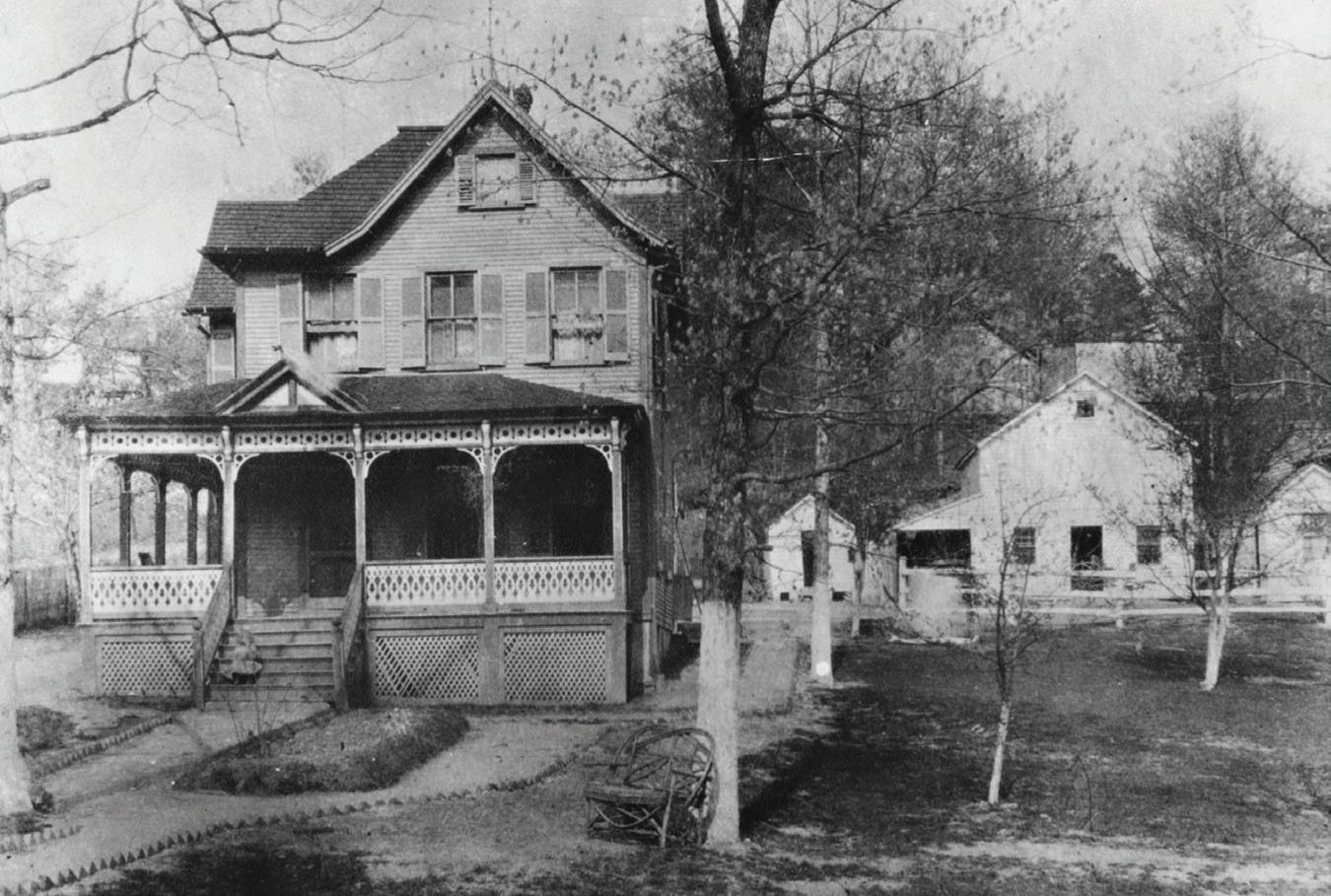

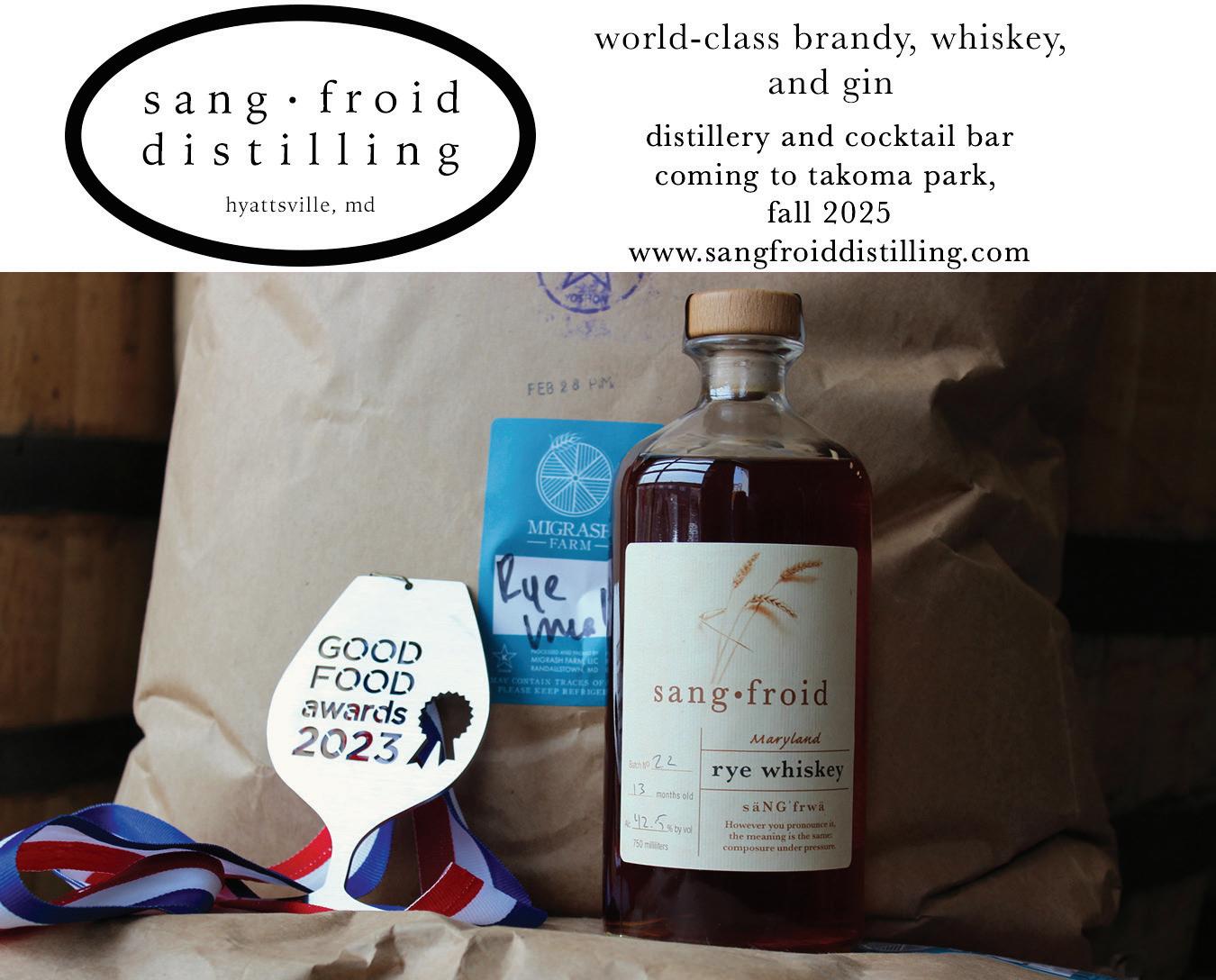
7125 Poplar Ave.
Garden only
This garden was begun by previous owners dedicated to replacing lawns and flower beds with native plants, especially those that support pollinators. The garden’s development was influenced by the concept of ecological services, which means maintaining habitats that support beneficial plants and insects. These native plantings also help regulate the impact of climate change, including stormwater management, which is a feature of today’s tour.
The current owners love the garden, too. The children especially enjoy searching for bugs amongst the pollinator plants. Fruit from the garden is a special delight -- raspberries, figs, and hardy kiwis. This year the family looks forward to blueberries and blackberries, hoping the abundant wildlife is willing to share.
Members of The Pollinator Group of Climate Action Coffee will be on hand to identify plants and discuss the value that natives bring to landscapes.
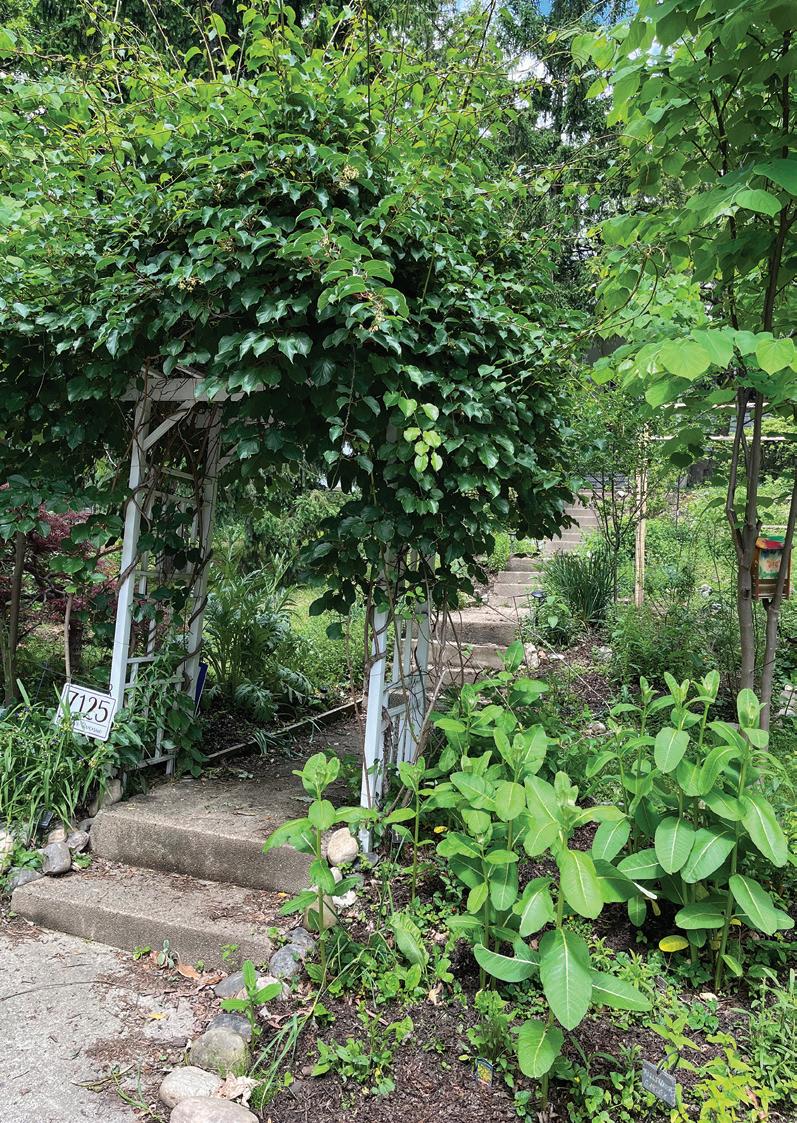
Historically, this house was known for a beloved 100 year old oak tree. Tragically, it was brought down by Hurricane Isabelle in 2006, a precursor of the many old trees Takoma Park has lost in recent years.
Visit the rain garden on the opposite corner of Poplar and Columbia. The City of Takoma Park built this bioretention area to help control the stormwater flow down the street.
The Pollinator Group of Climate Action Coffee
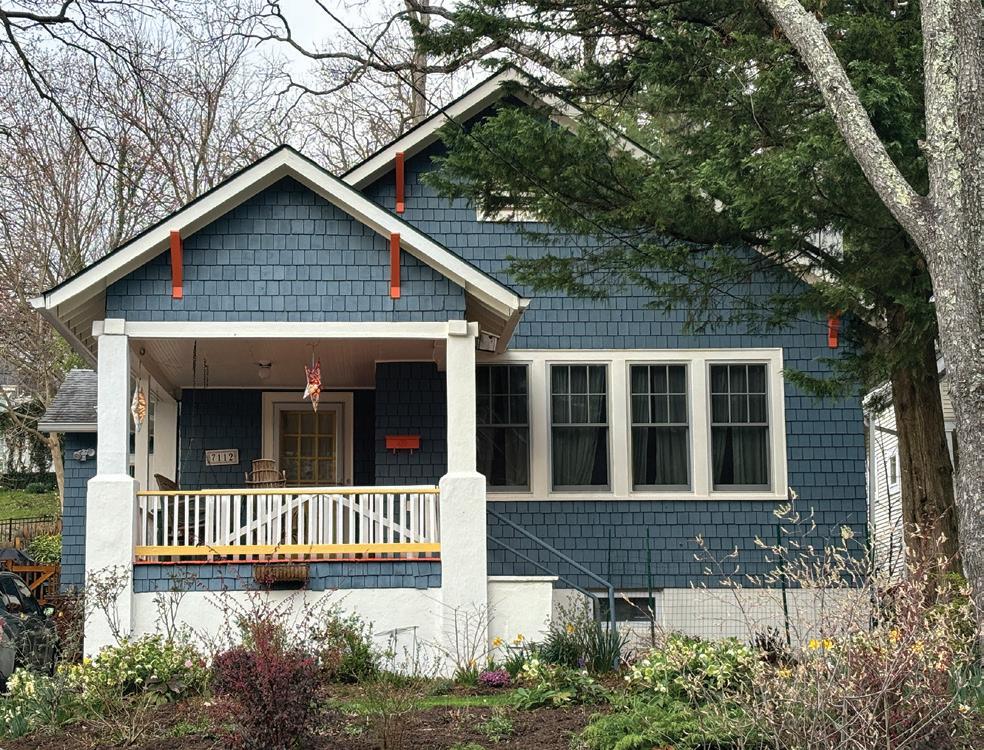
This charming Craftsman bungalow is likely a “Somers” model Sears kit house, or a close copy with modifications in the porch and front door placement. Renovations and additions to the original one-story, two-bedroom house have added functionality and a delightful spatial flow.
Nancy and Gary purchased the house in 1993. In 2010 they engaged architect and designer Dana Haden of Studio d, who created a mudroom and expanded the kitchen space by adding onto the house. She redesigned the kitchen as a light-filled hub of family activity that includes a work desk, pantry, and custom cubbies for each family member. Original bedrooms are now a library/TV
7112 Poplar Ave. BUILT 1923
Nancy Segal & Gary Stern
First & second floors, garden
Exit back door to patio/garden
room with shelves made from repurposed kitchen cabinets, and a spacious laundry room.
The family’s collection of art and crafts, many pieces from local artists, are throughout the house. Above the mantel, hangs a print of “Birth Trinity” by renowned feminist artist Judy Chicago.
An upstairs 2014 renovation created a master bedroom overlooking the garden and a delightful meandering bathroom with skylights and glass blocks that admit light from the stairwell.
Exit the kitchen to the patio which was renovated in 2023 with new stone stack walls. New landscaping in front and back emphasizes native plants.

7106 Poplar Ave.
BUILT c.1900
Allison & Kevin Hasser
First floor
Exit through back or side doors
Outdoor Water Stop
Wear shoe covers
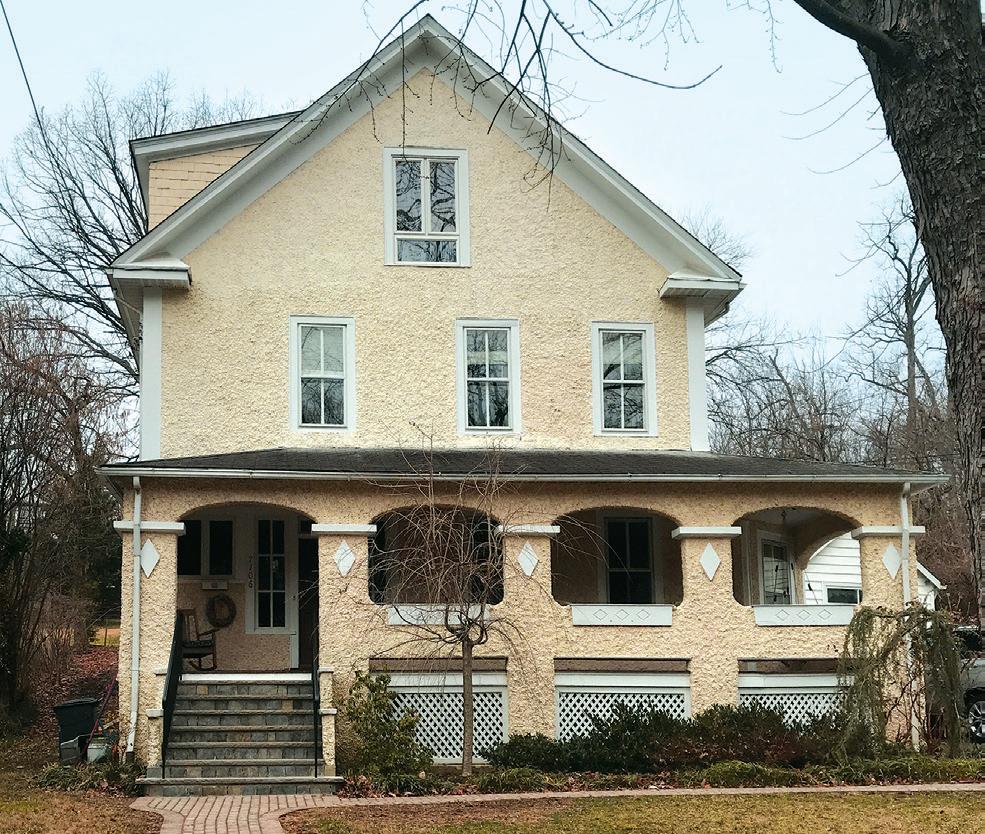
Allison and Kevin bought this lovely stucco house in 2022 from Allison’s parents Mary and Randy Corke, who had lived here for four years. Both couples love its historic qualities mixed with the modern comfort of its open floor plan. The original wooden stairs, bannisters, and panels provide a stunning entry. The fireplace was restored by a previous owner and period mantels installed. In the basement, the original foundation is visible, outlined in stone and mortar. It roughly correlates with the present living room. Several expansions to the original structure can be identified in the evolving building materials of mortared
brick and concrete block. The defining stucco exterior is seen in a 1916 photo of a little girl on the front steps.
The house was built by Walter Cruit, a successful Washington D.C. builder. Land records show that Cruit purchased two adjacent lots on Poplar Avenue in 1897 and was identified as present on this street in the 1900 Census.
Sadly, Cruit lost his business and this house during the Depression. Over the years, the house was broken into four apartments and deteriorated badly. A new owner rescued it in 1988 and over 30 years restored its grand and unique character.

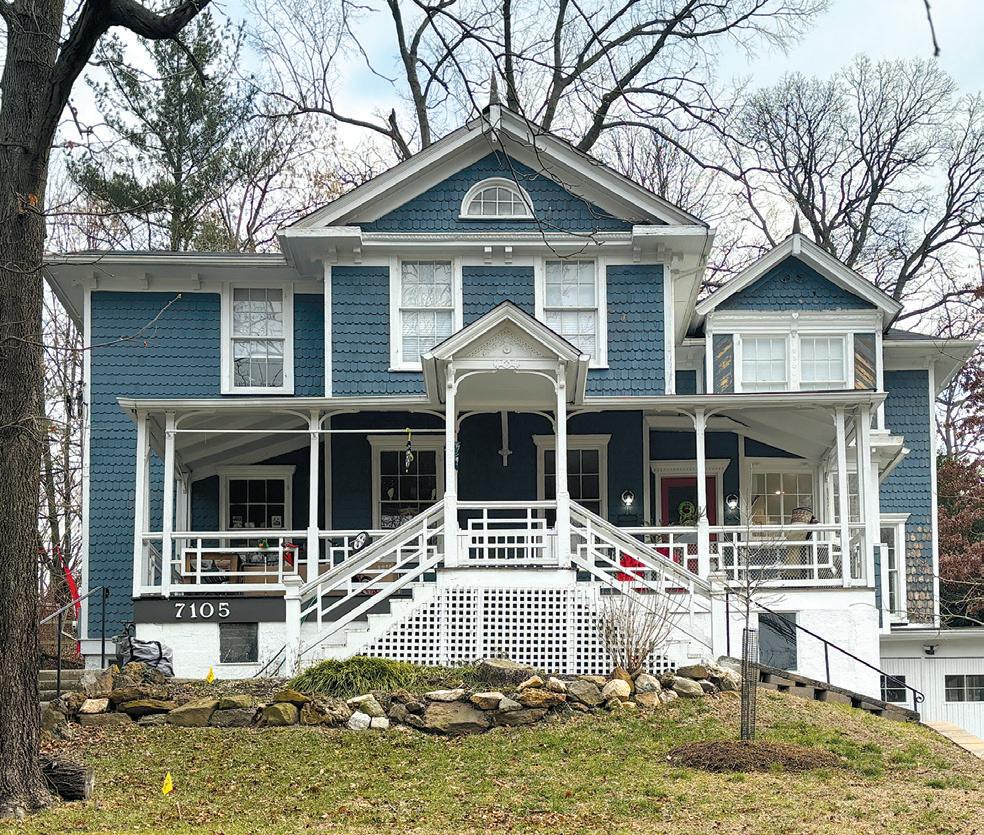
Alex and Elizabeth had identified Takoma Park as the ideal location to raise their family. When this stunning, newly renovated neoclassical Victorian home went on the market in 2021, they were first in line to buy. They love its character and this delightful neighborhood.
The house, sitting majestically on a steep hill, was quite run down in 2020 when contractor Tilmon Smith took on its renovation. He worked with Historic Takoma to preserve its many significant historic features. It is unusual to find an old pressed-tin ceiling still present inside a house. Because of its unique design, missing ceiling tiles had to be replicated
7105 Poplar Ave.
BUILT c.1899
Elizabeth Griffin & Alex Keltner
First & second floors
Exit front
Wear shoe covers
by a firm in Texas. Tilmon retained and restored the original doors and windows, tall built-in cabinets, transom windows above doors, and removed the exterior vinyl siding.
The new, open floor plan on the first floor is an airy, light-filled space that shows off these features. The cozy sitting room to the right of the staircase is accented by the original fireplace and French doors opening to the outside.
The second floor includes a spacious master bedroom suite and large rooms for the children.
A future project will be clearing the space behind the house to create a garden for the family.

7101 Poplar Ave.
BUILT 1953; REMODELED 2004/2005
Rob (Roberta) Valente & Neil Goldsman
First floor, garden (back & front)
Exit back garden down driveway
Wear shoe covers
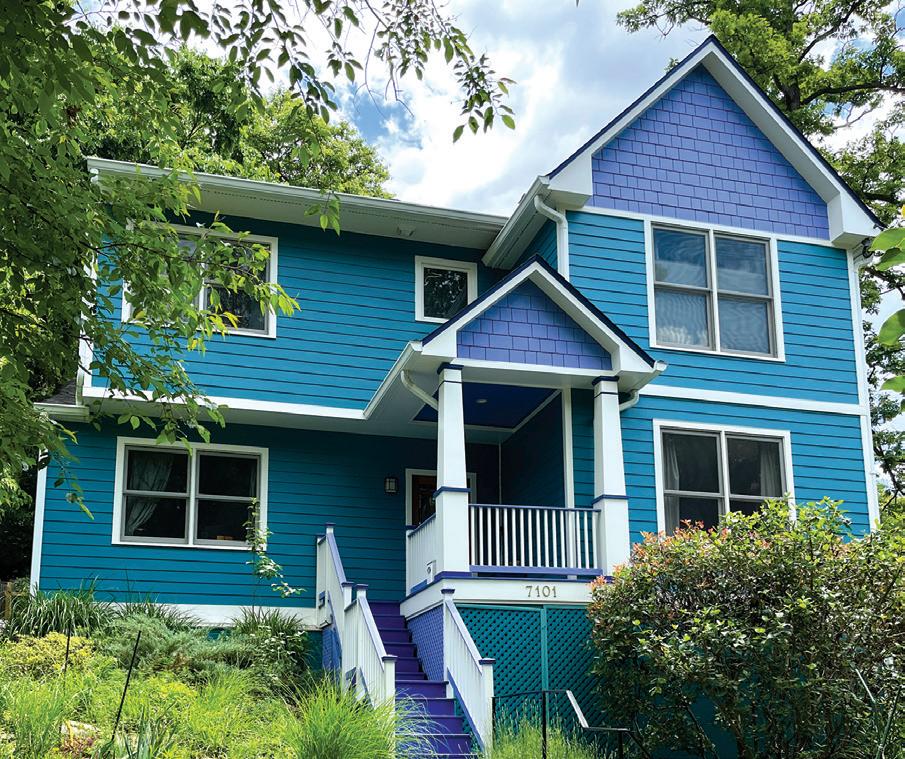
The original house on this lot – a 1953 one-story ranch/rambler, half brick/half shingle – passed through five owners before coming on the market in 2005. The house needed work, but Rob was thrilled by the garden transformation potential.
The couple brought in Takoma Parkbased Joseph Klockner and Company, well-known for superb green design/ build work, who conducted an extensive renovation and expansion in 2004/2005. The couple’s vision was a home more compatible with the neighborhood’s historic houses (cross gable roof, front porch). The resulting two-story home and finished basement, incorporates Craftsman design in the interior trim,
entry light fixture, and new stairs. Enjoy the first-floor openness. Abundant windows provide views of gardens all around. A screened porch off the kitchen is a well-loved gathering place.
“I do love the garden,” says Rob. It took years to reduce the grass footprint and weeds. Today the front is devoted to native plantings. The back is a showcase of natural stormwater management on a very steep slope. Swales, rain gardens, dry wells, and French drains guide water around the house directly to the front garden. Rob, who is a member of Takoma Stormwater Solutions, notes that Poplar Avenue is the site of an old creek bed and beset by stormwater issues.
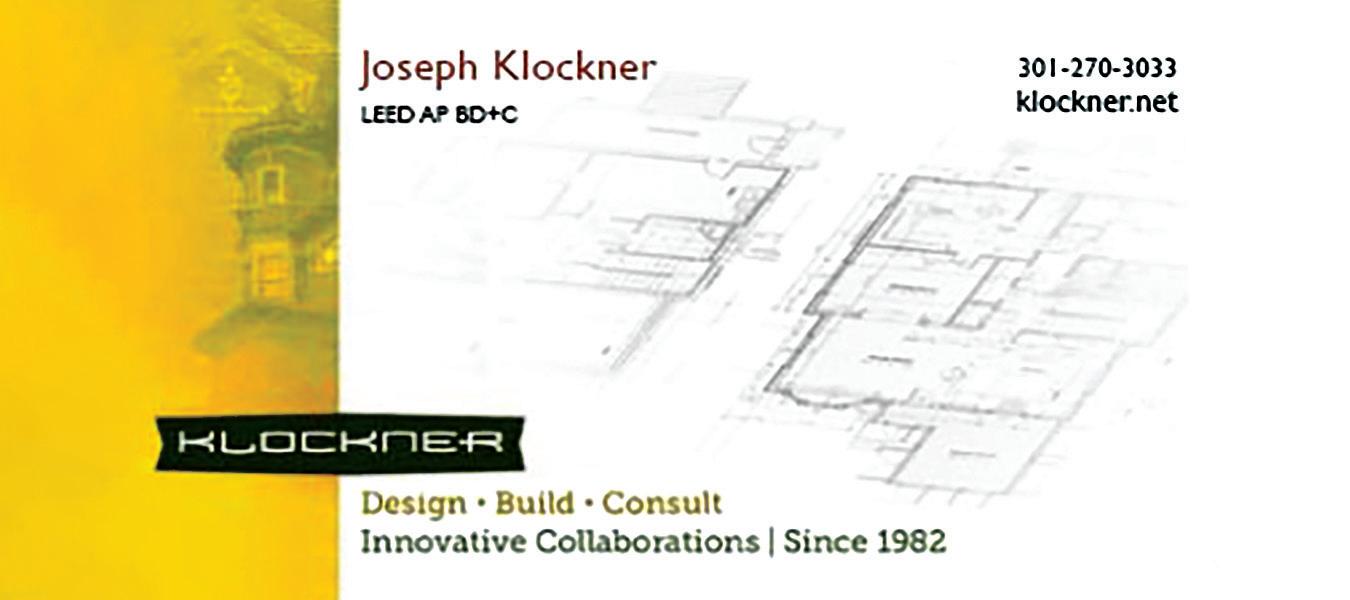


Takoma Park House & Garden Tour • 2024

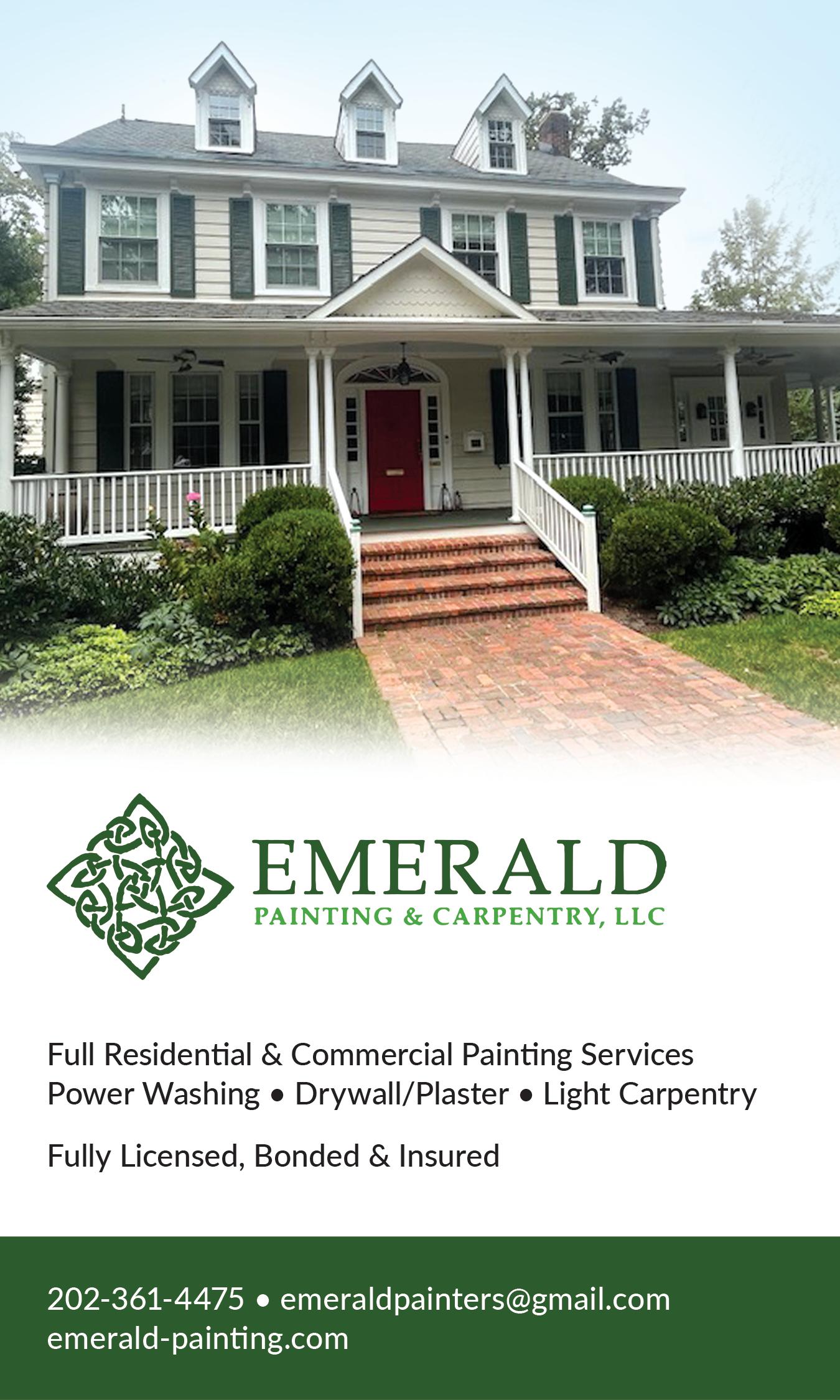
7100 Poplar Ave.
BUILT 1922
Chris Bernstein & Jon Frederick First floor, garden
Exit rear into garden, along driveway to street Wear shoe covers
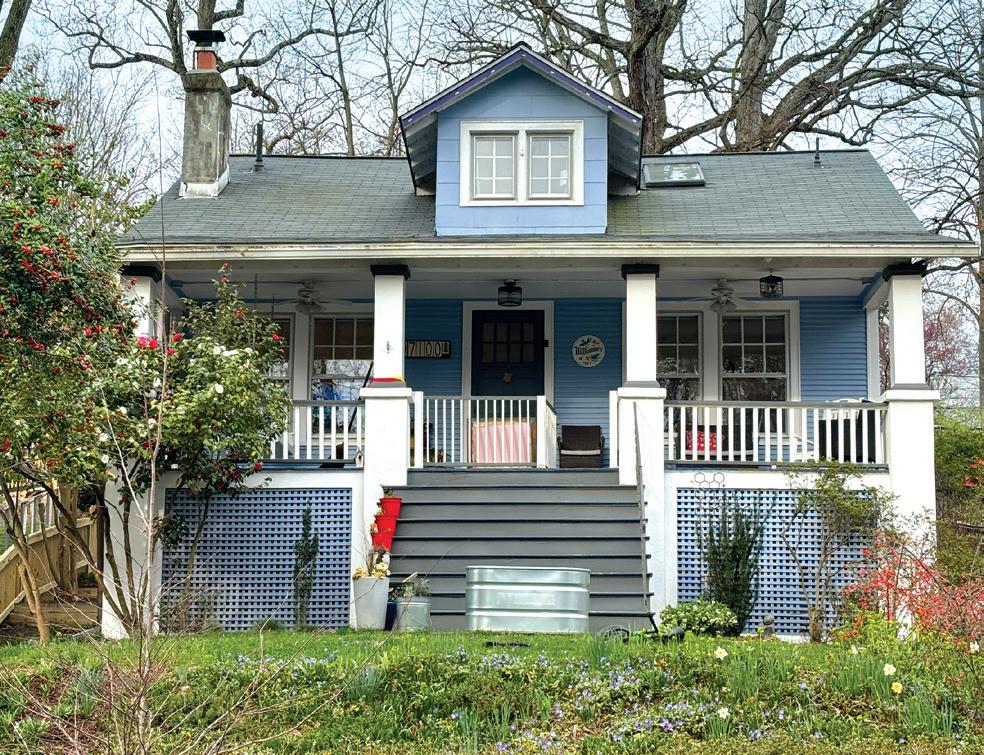
This classic bungalow, with its sloping front roof extending over a wide front porch, is so representative of the style. The porch is one of the family’s favorite spaces, a second living room. The first floor retains the original layout with features such as transom windows above doors. In the kitchen, note the original glass-fronted kitchen cabinet, a true beauty.
Since buying the house in 2019, Chris and Jon have undertaken major repairs after first consulting with Residential Engineering Solutions (ad page 13), an engineering firm specializing in identifying potential structural issues in homes. NV Waterproofing and Foundation Repair (ad page 13) was then brought in
to skillfully repair documented foundation and structural beam problems. Jon says, “Despite the work and expense, we love maintaining and adding to the history of this home.”
The screened back porch looks out on a garden redesigned to manage stormwater runoff from adjacent Hickory Avenue. The patio covers a water retention space. Jon enlisted Strawberry Fields LLC to transform the backyard using mostly native plants. Features include an experimental gardening area, a prairie-style pollinator garden, and a native food thicket to provide wildlife habitat and filter stormwater. Their adored brood of chickens adds to the charm!

Takoma Park House & Garden Tour

Larry Ravitz & Marika Partridge
Heartfelt Thanks from Historic Takoma for your Friendship & Support Over the Years

7018 Poplar Ave.
BUILT 2023
Caroline Tess & Thiago Reis
First floor, back patio, lower level
Bathroom available, lower level
Exit lower level
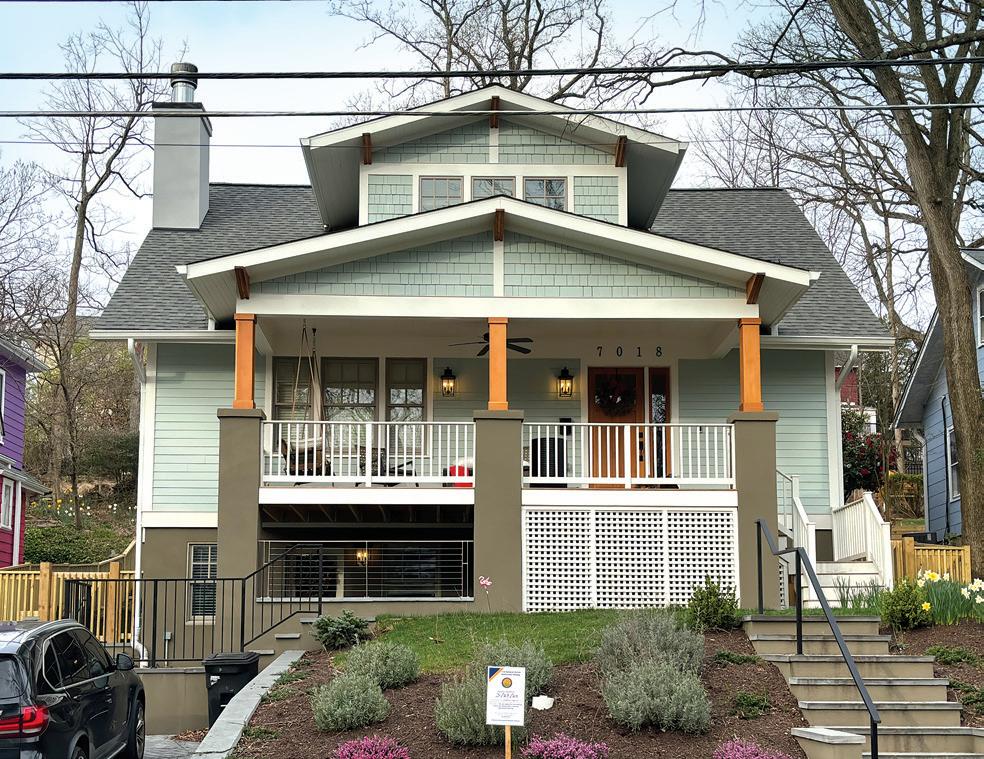
The original house on this property, built in 1952/53, was beyond repair when Thiago’s company, T&R Development LLC, bought it in 2021. Originally intending to build and sell a new construction, Thiago and Caroline designed it to fit in with the historic homes on Poplar Avenue. They enlisted local architect Richard Vitullo of Vitullo Architecture Studio PC who skillfully interpreted the couple’s vision. It has space and modern amenities, but with the character and small details of a Takoma Park Craftsman-style house. Caroline and Thiago were so pleased, they chose to make it their home instead of selling it.
A wide front porch with sweeping views — Caroline’s favorite place to relax — leads into an expansive open floor plan. The large great room has views through the playroom to the outside. The kitchen features stunning cabinets made by an Amish cabinet maker using hydraulic tools (no electricity). Stone patios off the playroom offer lovely outdoor space. A bioretention system, marked by plantings, helps manage stormwater from the steep slope. Returning to the house, descend the stairs off the hallway between kitchen and front door. The lower-level multipurpose living space has a large sitting area and fireplace. Exit here and walk down the driveway.

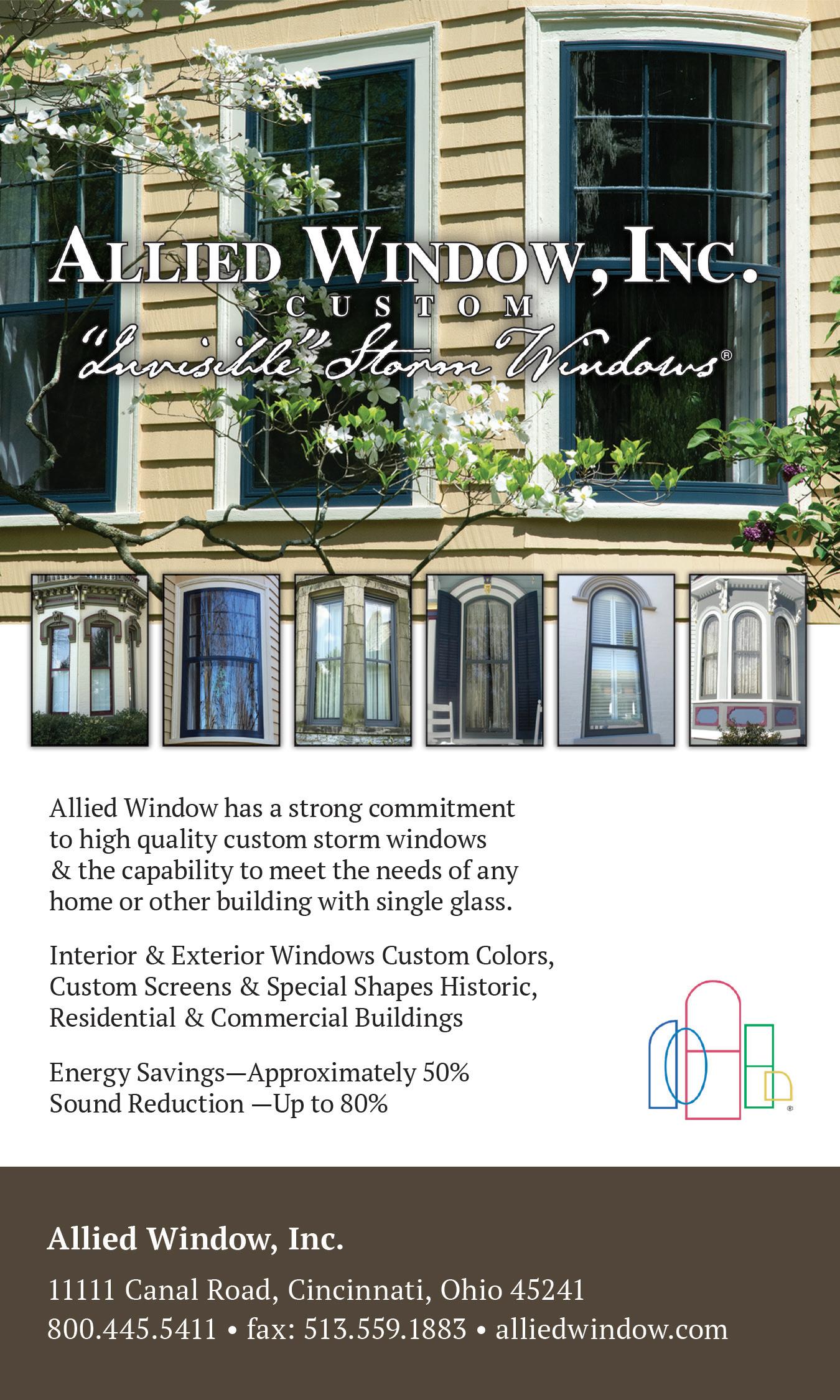
7016
Poplar Ave.
BUILT 1930
Beth Pitcher & John Keyes
First floor
Exit front door
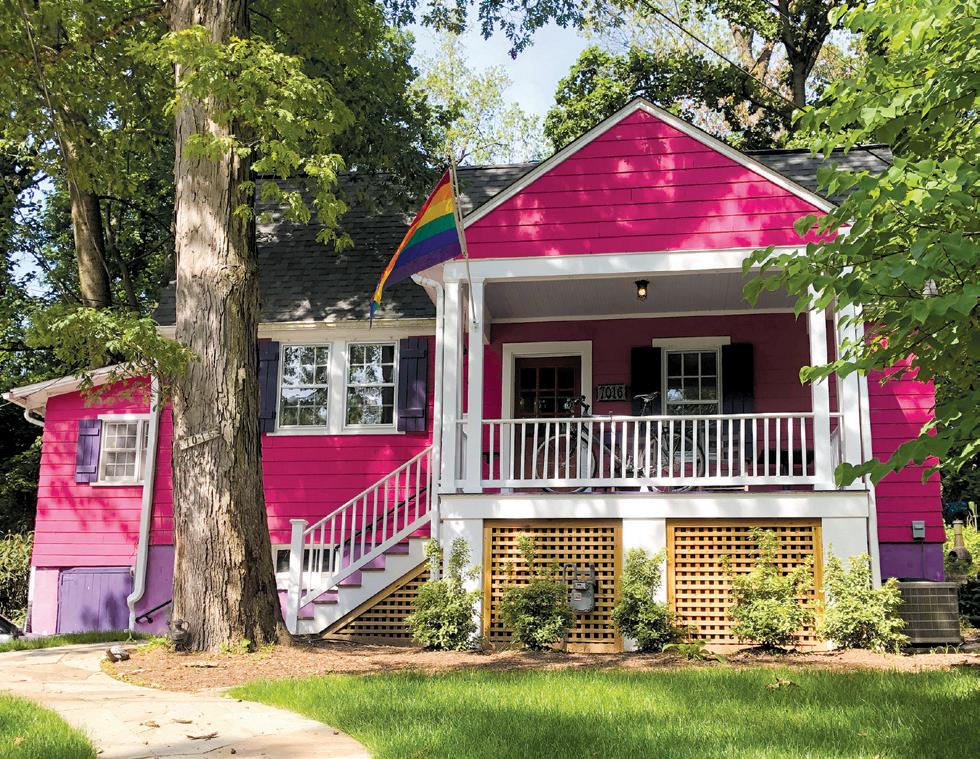
This ‘Kimberley’ model Sears kit house was built in 1930 by dentist Philip Wood. The kitchen over the garage was added, but the rest of the house was essentially unchanged when Beth bought it in 1996. Original baseboards and trim remain in the front room. A delightful quirk is that all the original interior Sears doors were installed upside down; one remains, the brown dining room door that leads to the basement.
In 2012-13, the owners undertook a transformation of the interior. Vitullo Architecture Studio PC (ad page 14) designed a two level 12 x 24 foot addition to the rear of the house, now the family room with a beautiful view to the outside. Heritage Building and
Renovation (ad page 17) constructed the addition and renovated the older part of the house. The striking pink exterior dates from this renovation. Heritage also restored the front porch in 2019 and rebuilt the garage doors in 2022.
Beth and John’s art collection has a comic book aesthetic. Of particular note is the work “Forbidden Worlds” by local artist Rick Abrams, and the dining room table decoupaged by Beth to accompany Abrams work. Part of John’s guitar collection is on view in the front room.
There is much to love in this charming residence. Beth points to its cottage feel, authenticity of material and whimsical colors, and to its history within the fabric of the neighborhood.

Takoma
Park House & Garden Tour


7019 Poplar Ave.
BUILT c.1923; REMODELED 2018/2019
Rasanjali (Rasa) Wickrema
First floor & lower-level apartment
Exit house from rear
Enter basement apartment from driveway
Wear shoe covers
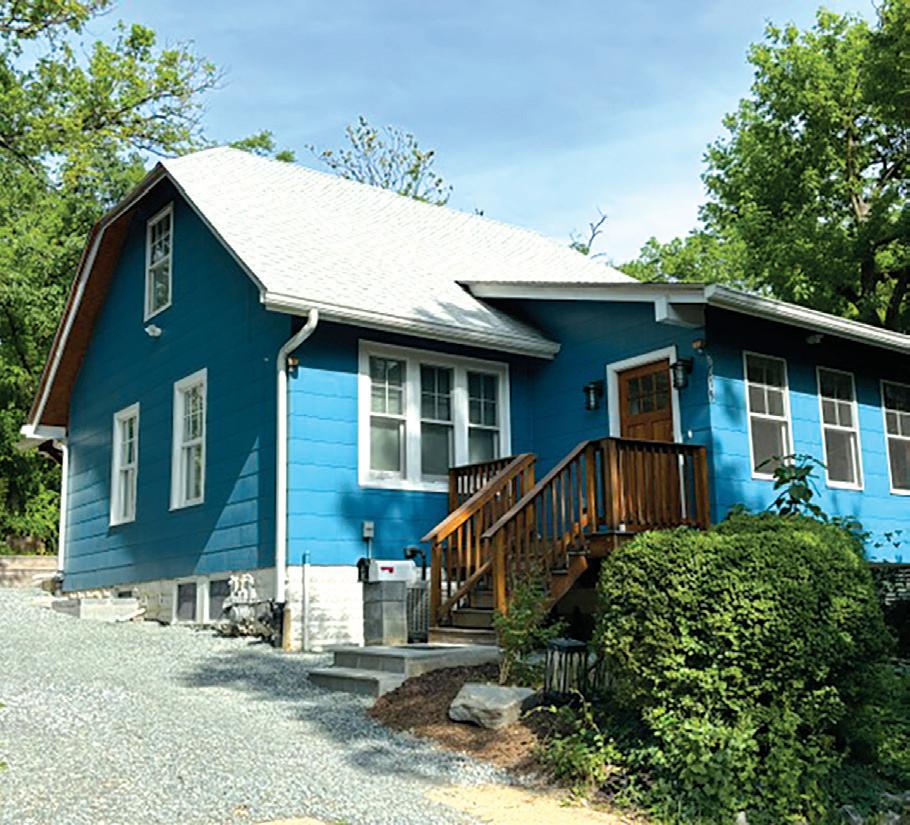
The remodeling of this c.1923 bungalow was an act of friendship. In 2017 a friend showed Rasa the much-loved house, once owned by the friend’s grandparents and then father. It had fallen into disrepair but Rasa, determined to take on the challenge, set out to preserve as many of the character-defining features - and trees - as possible. Note the clipped gable roof, a Craftsman element. She enlisted architect Paul Treseder, whom she and the friend discovered in a Takoma Park House and Garden Tour brochure. It was an ideal match. “I loved Paul’s traditional Craftsman concepts as he worked to incorporate my out-of-the box ideas,” says Rasa. The design more
than doubled the living space for her family while maintaining the look and proportions of the original house.
The full gut remodel kept exterior walls, and added a new, light-filled kitchen bump-out. The enclosed front porch maintains an open sight line to the back garden. The roof was proportionately raised to use the attic as a second level. Aging-in-place considerations include wide doorways and stepless entries.
Conscious of the area’s housing shortage, Rasa lowered the basement floor to create a surprisingly spacious apartment (ADU) with thoughtful amenities, also on view from its outside entrance.

Takoma
Park House & Garden Tour
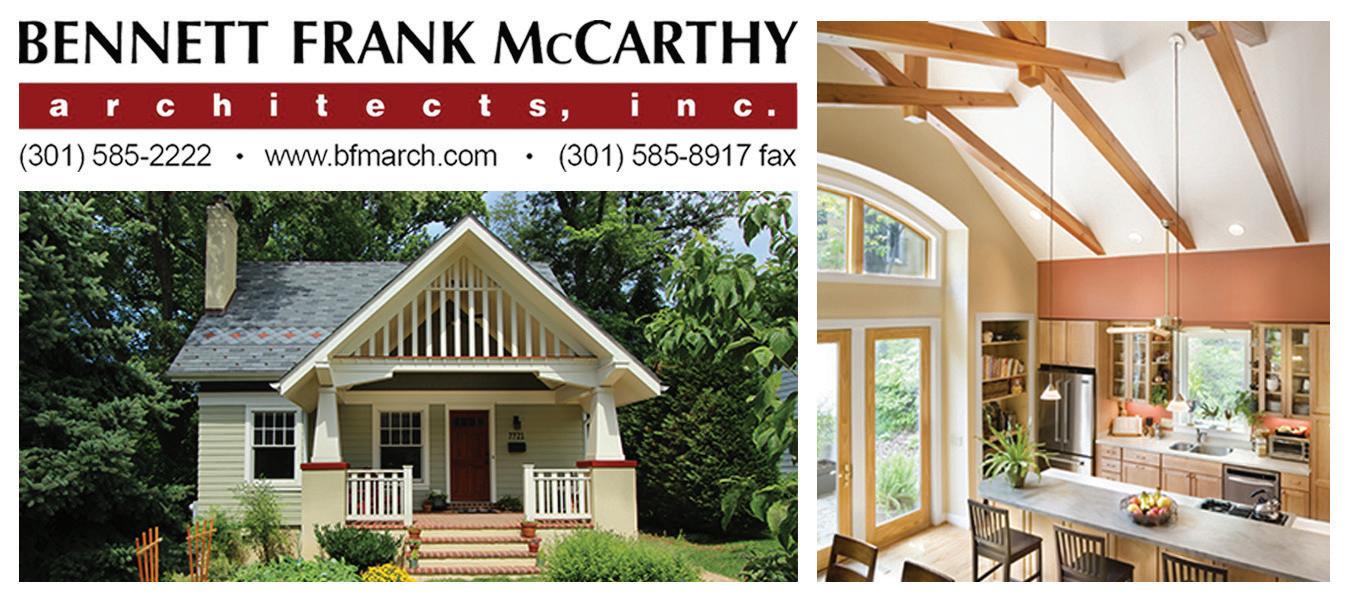

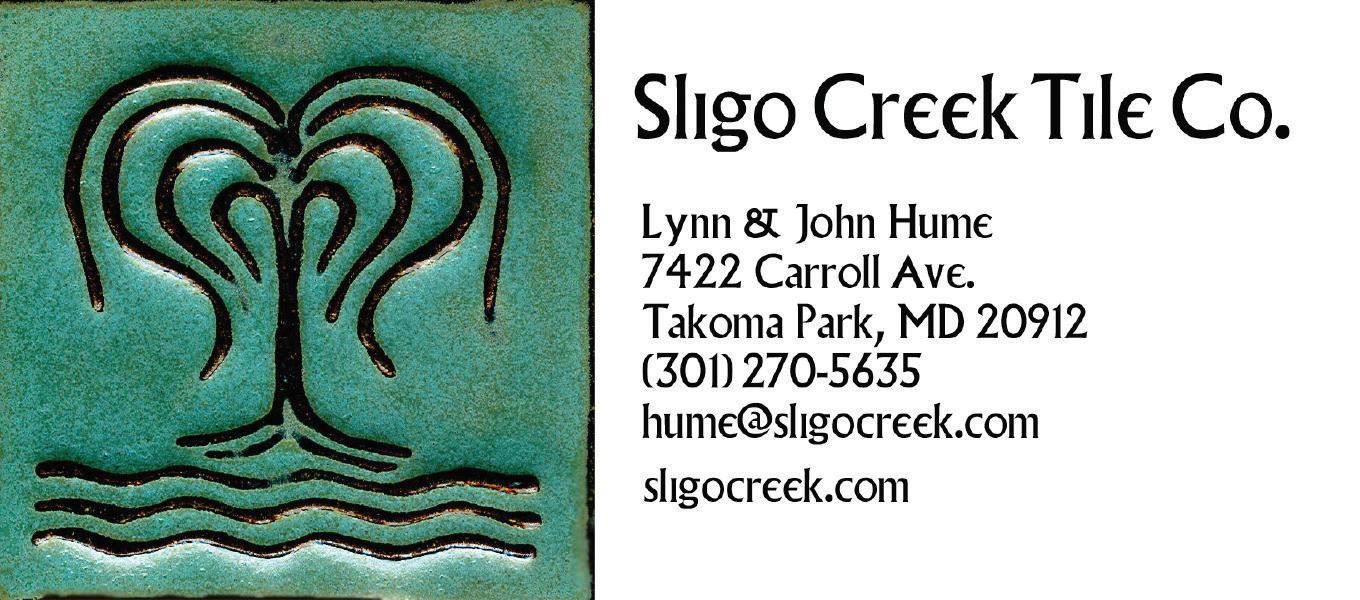
Spring Park
Corner of Poplar & Elm
The spring at this site was a major factor in B.F. Gilbert’s choice of land for his Takoma Park suburb. Big Spring was part of his second land purchase in 1886. Designating an acre of public park around the spring, Gilbert promised “free and uninterrupted use” and advertised the water’s purity and healing qualities. Then in 1891, beset with financial difficulties, he sold bottling rights to the Takoma Springs Company. When a fence and “No Trespassing” signs appeared in 1900, local residents rose in protest. The town reasserted “the rights of the people” in 1908 and restored public access.
In the 1940s, water quality became an issue, and the spring was eventually capped. Then in the early 2000s, the city arborist daylighted the spring and designed a bog with native water plants. The city planted native shrubs and trees throughout the park.
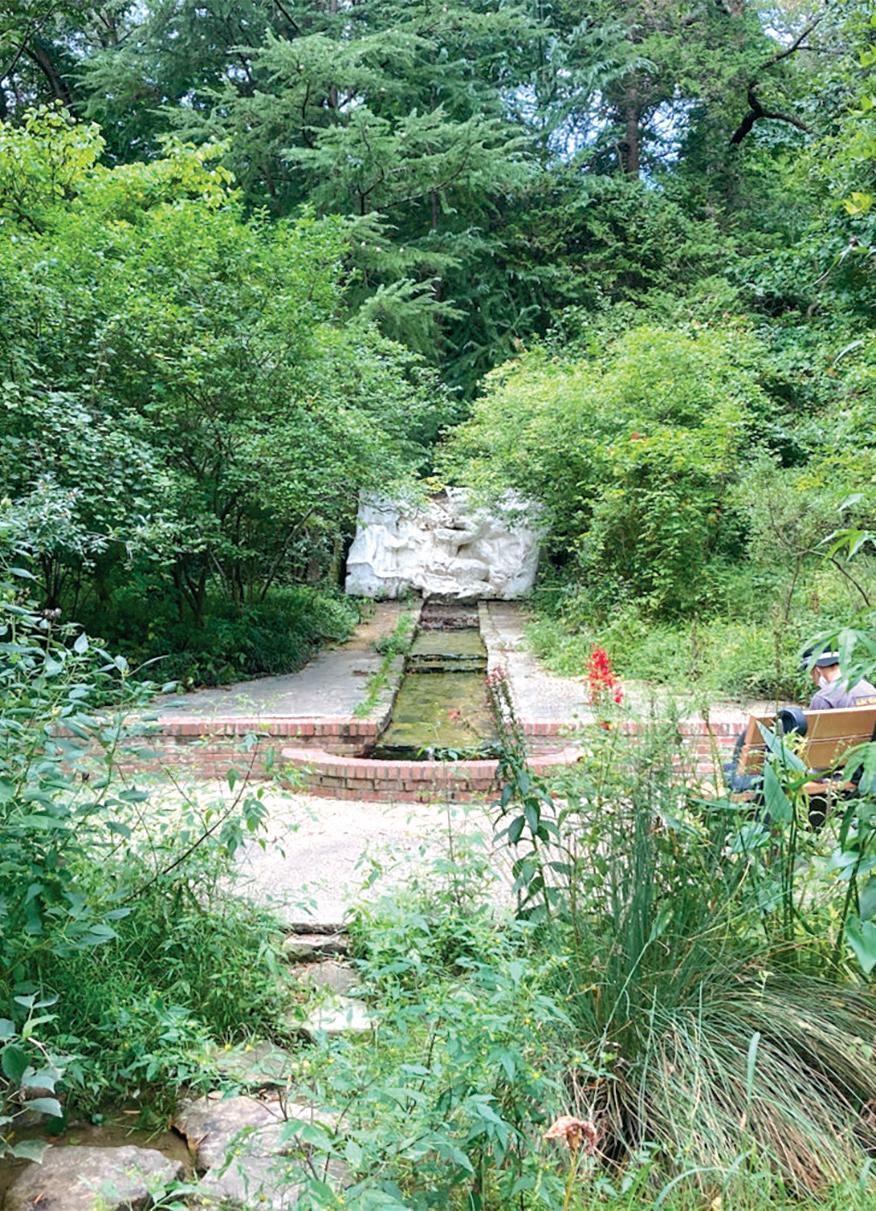
Friends of Sligo Creek (FOSC) has been a champion for Spring Park’s environment. Through a 2006 Takoma Foundation grant, FOSC planted numerous shrubs along the lower end of the stream and has continued to be a steward of the park. Through the combined work of the city and FOSC, Spring Park now has the greatest diversity of native woody plants in Takoma Park.
Friends of Sligo Creek volunteers will be on hand to talk about the park.

Historic Takoma thanks the homeowners who so graciously opened their homes & gardens for the 2024 Takoma Park House and Garden Tour.
We also thank the following for their donated time & services:
HTI Tour Volunteers: Lorraine Pearsall, Tour Organizer; Elizabeth Thornhill; Diana Kohn, Janet and Jim Douglas, Sligo Creek Tile Co, Takoma Park Silver Spring Co-Op; Takoma Radio; Our Tour Docents.
Photography: Jim Douglas
Design/Production: Abstract Orange / Lauren Emeritz
Printing: Community Printing
Historic Takoma wishes to thank the following community-friendly institutions, businesses, and individuals for their support of the 2024 Takoma Park House & Garden Tour:
SPONSORS:
Allied Window, Inc.; City of Takoma Park; Emerald Painting & Carpentry, LLC; Judy Kogod of Perennial Real Estate; Lorraine Pearsall and Paul Chrostowski; Larry Ravitz and Marika Partridge; Sangfroid Distilling, LLC; Takoma Park Silver Spring Co-op; Tillerman Gardens, LLC
DONORS:
Catarina Bannier and Marcie Sandalow of Compass; Bartlett Tree Experts; Bennett Frank McCarthy; B.M.C. Clower Heating and Air Conditioning; Dana Haden of Studio d; denchfield LLC; Janet and Jim Douglas; Heritage Building and Renovation, Inc.; Jos. Klockner & Company; David Maplesden of Long & Foster Real Estate; Ben Norkin Architecture; NV Waterproofing and Foundation Repair; Residential Engineering Solutions; Sligo Creek Tile Co.; Strawberry Fields LLC; TDS Properties, LLC; Paul Treseder, AIA; Vitullo Architecture Studio PC; Bruce Werber of Long & Foster Real Estate; W.H. Winegar & Son Plumbing & Heating
CONTRIBUTORS:
Ashley Flory; Jennifer Martin; Dick O’Connor; Diana Kohn; Joan Francis; Susan Schreiber; Elizabeth Thornhill; Urciolo Properties; Faith Wheeler
All proceeds from the tour are reinvested in our community. Historic Takoma, Inc.
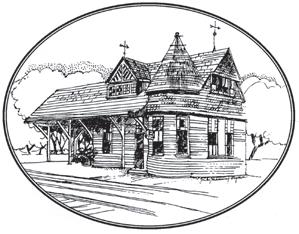
7328 Carroll Ave. • Takoma Park, MD 20912

