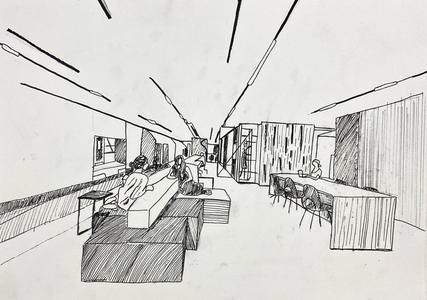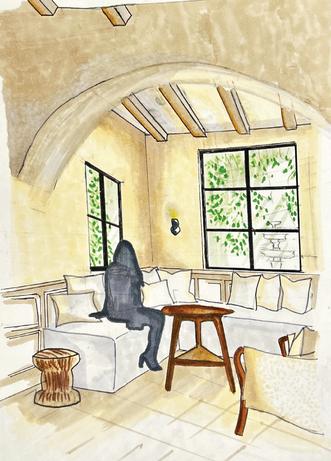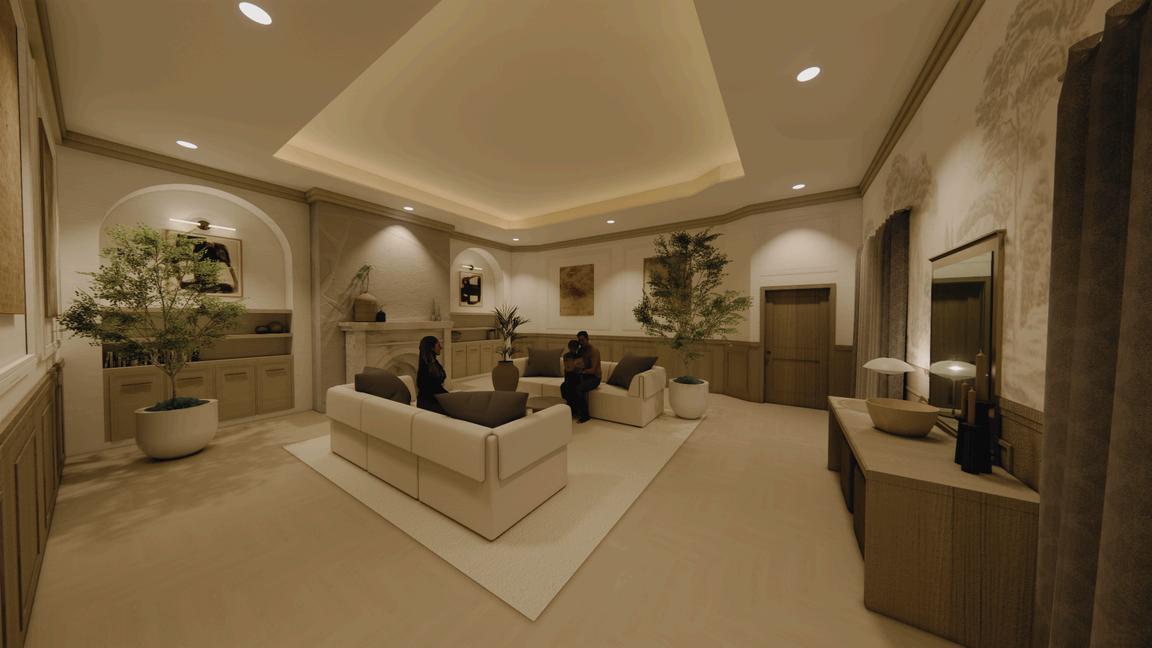

LILY DEDEIAN INTERIOR DESIGN LOOK BOOK
PAGE15

PAGE29
PAGE40
PAGE51 PAGE55


PROJECT 1
RESIDENTIAL LIGHTING ANALYSIS of 3 SPACES
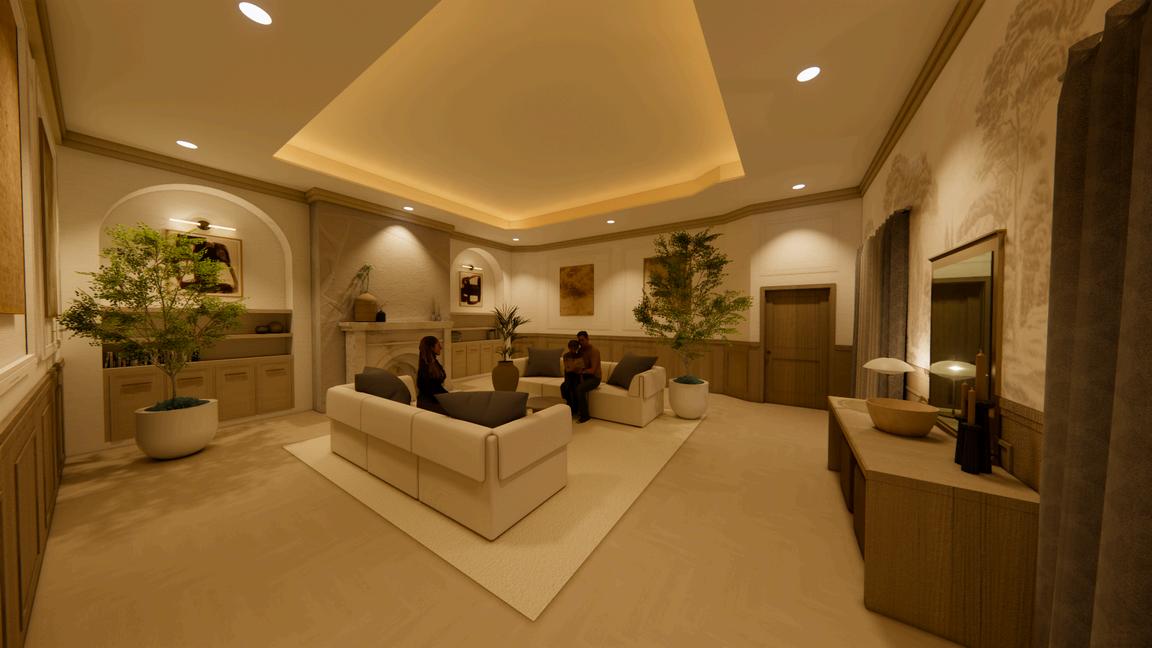
October 2024 - December 2024
Conducted client research, researched interior designed residential living rooms, bedrooms, and walk-in closet layouts, and researched the use of artificial and natural lighting in residential spaces. Created mood boards, ceiling plan layouts, floor plan layouts, and renderings to communicate concepts and ideas for the design of a unique residential space. Selected the FF&E, materials, and finishes for walls, ceilings, floors, and custom built-in storage.
Skills: Revit, Enscape, Adobe Illustrator, and Canva
FLOOR PLAN FOR PROPOSED SPACES
For this project the idea was to create multiple spaces that embody a harmonious fusion of classical elegance and contemporary warmth, creating an inviting and sophisticated atmosphere Soft, neutral tones dominate the palette, enhancing the sense of serenity, while warm ambient lighting accentuates the architectural details, such as the coffered ceiling and arched alcoves. The symmetrical layout, plush seating, and organic elements such as potted greenery and textured wall art foster a balanced and intimate setting. A refined mix of traditional and modern materials, from rich wood paneling to sleek furnishings, ensures timeless appeal, making this a perfect sanctuary for relaxation and refined gatherings
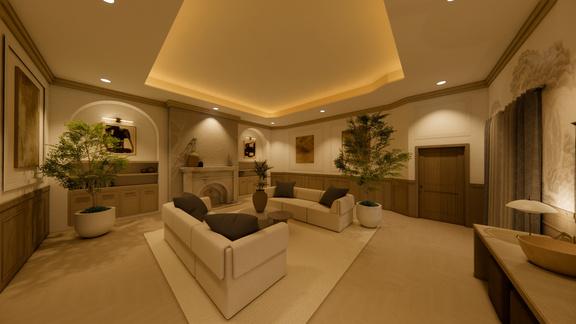

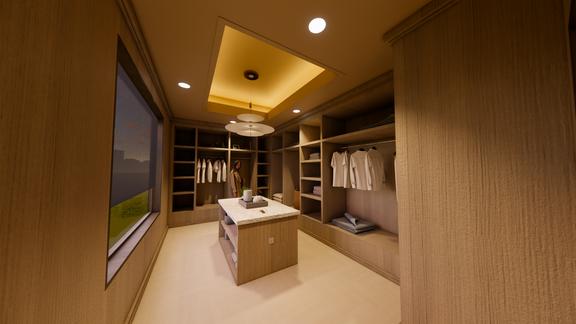


ELEVATIONS

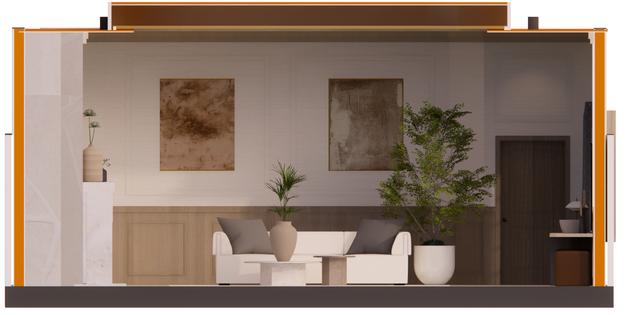


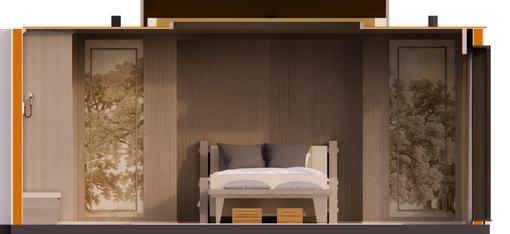

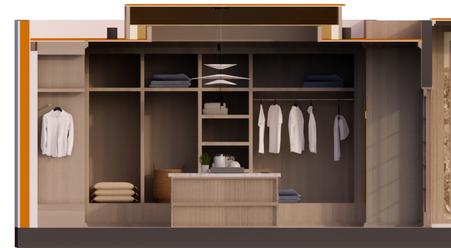
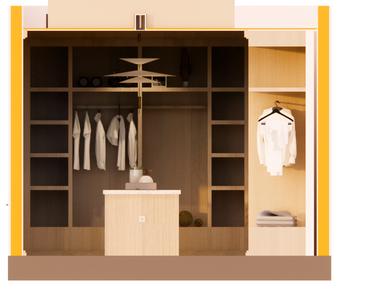

LIVING ROOM



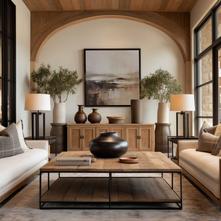









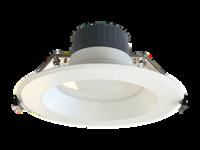







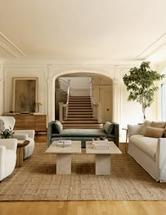


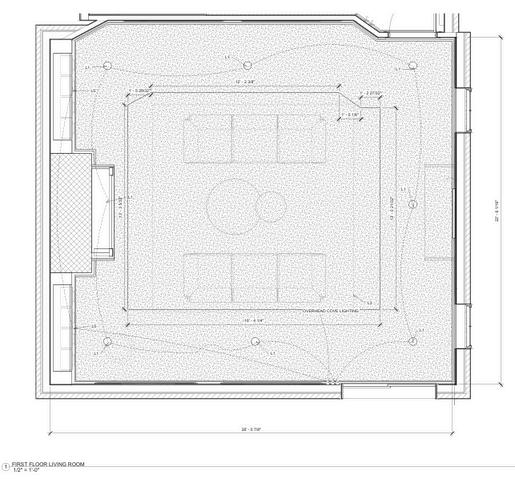
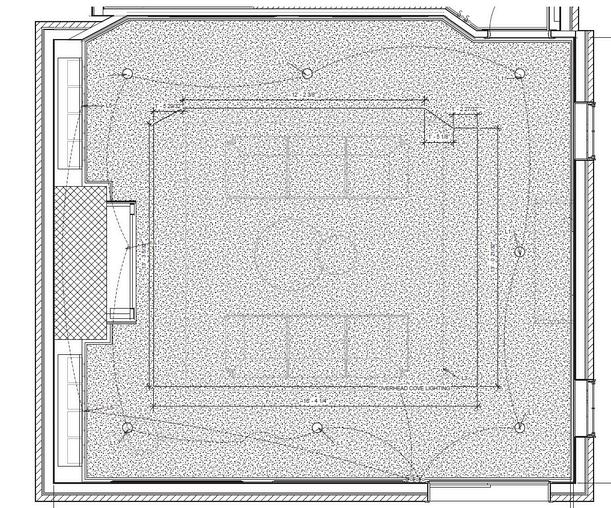
LIVING ROOM
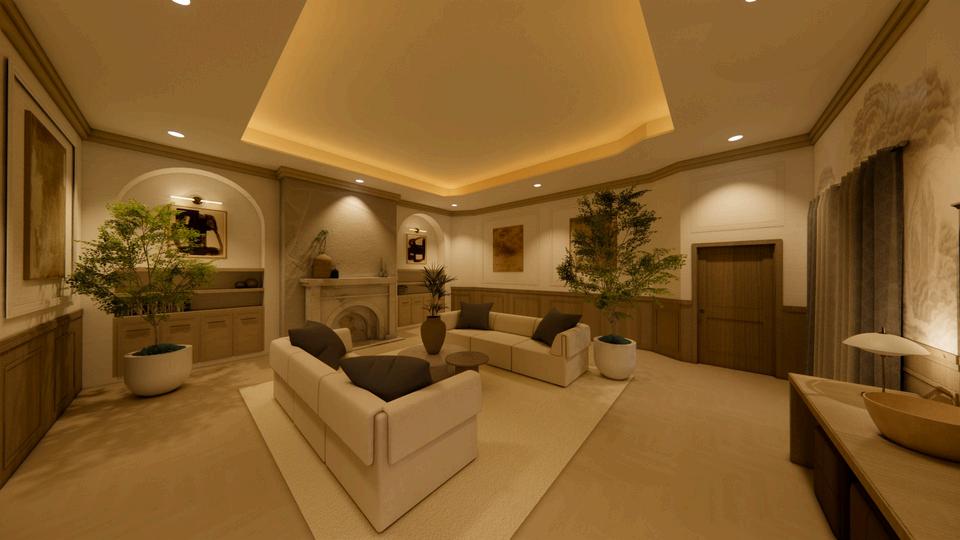

LIVING ROOM


BEDROOM









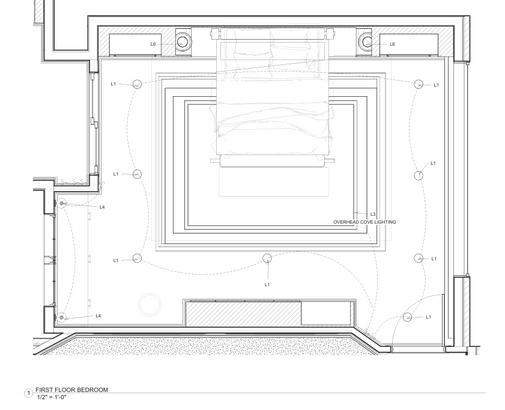
BEDROOM


BEDROOM
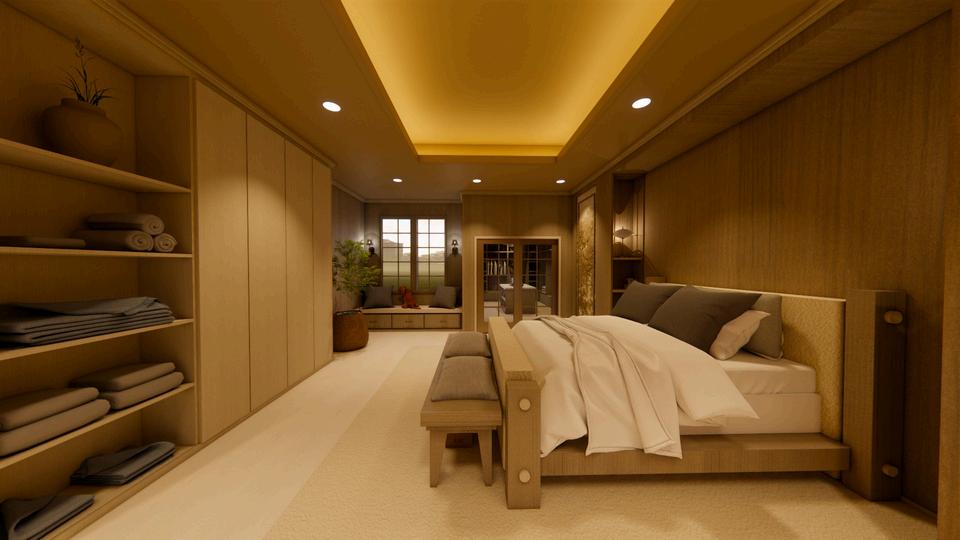
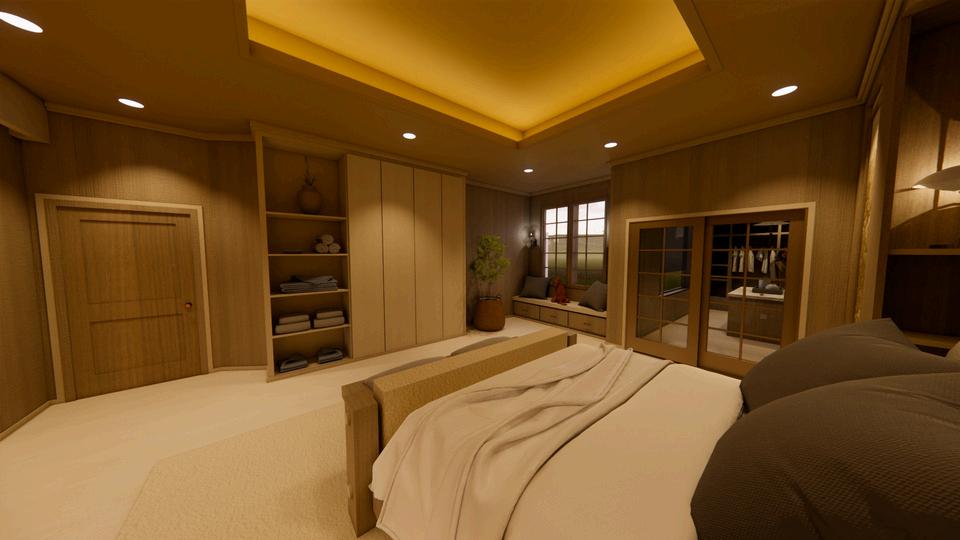
WALK-IN CLOSET

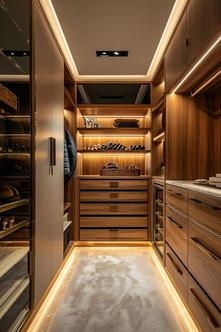

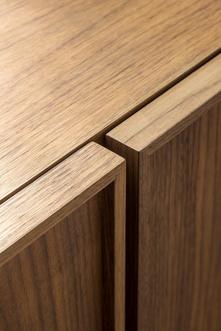


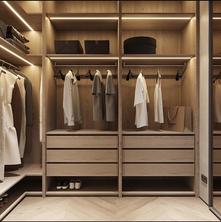










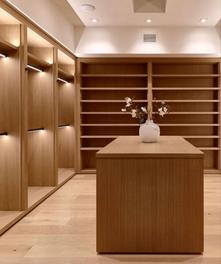
WALK-IN CLOSET


PROJECT 2
HISTORICAL INFLUENCE DINING ROOM
DINING ROOM FLOORPLAN
WITH FF&E TAGS

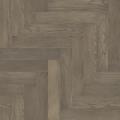




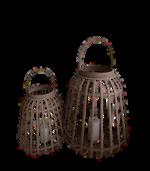
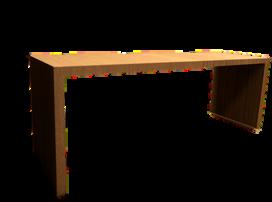



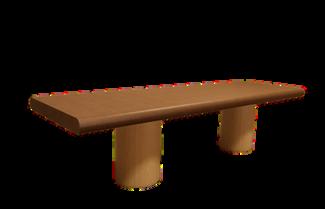


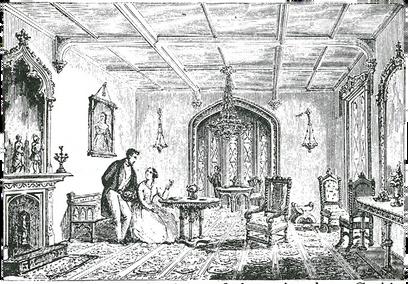

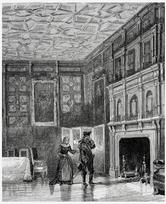

ELEVATIONS
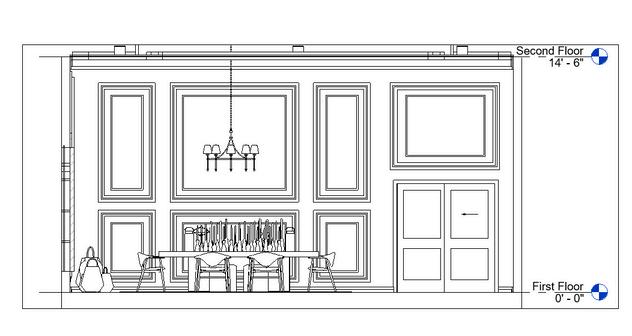



DINING ROOM
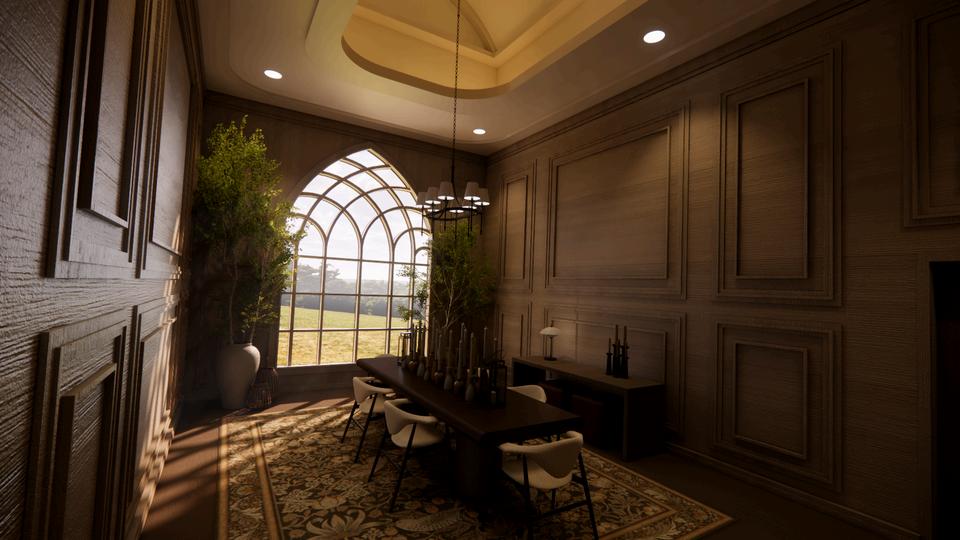

PROJECT 3
COMMERCIAL WOMEN‘S ADA & ANSI TOILET FACILITY 14%
August 2024 - October 2024
Conducted client research, researched Interior, Designed commercial restrooms, researched commercial restaurant women's restrooms, and researched the understanding of the use of commercial plumbing fixtures.
Created mood boards, floor plan layouts, FF&E tagging, elevations, and renderings to communicate concepts and ideas for the design of a unique commercial restroom.
Selected the FF&E, materials , and finishes for walls, ceilings, floors , and custom alcoves.
WOMENS WATER CLOSET




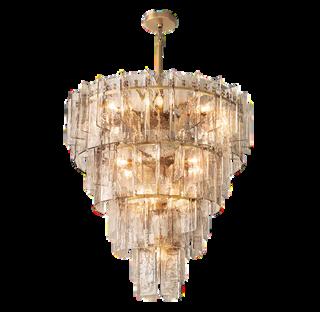
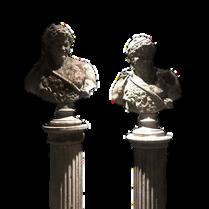





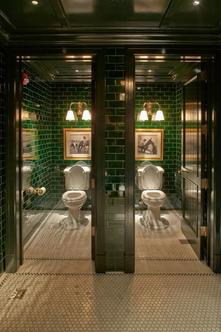



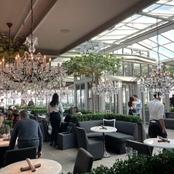
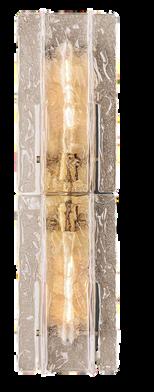




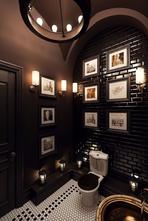


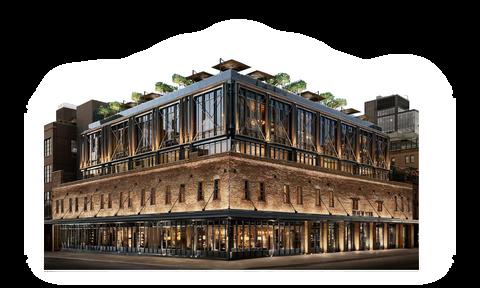
WOMENS WATER CLOSET
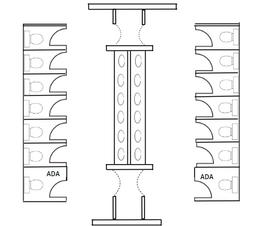




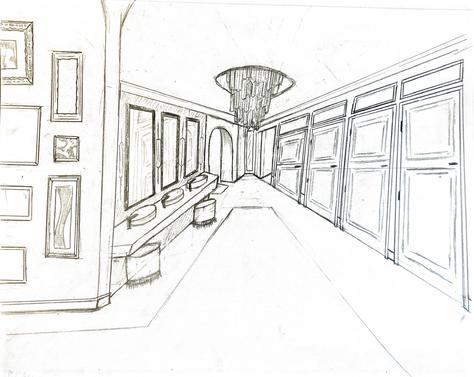


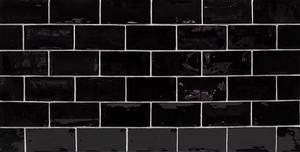







































FLOORPLAN


CEILING PLAN


ELEVATIONS & 3-D VIEWS



WOMENS WATER CLOSET


WOMENS WATER CLOSET


WOMENS WATER CLOSET

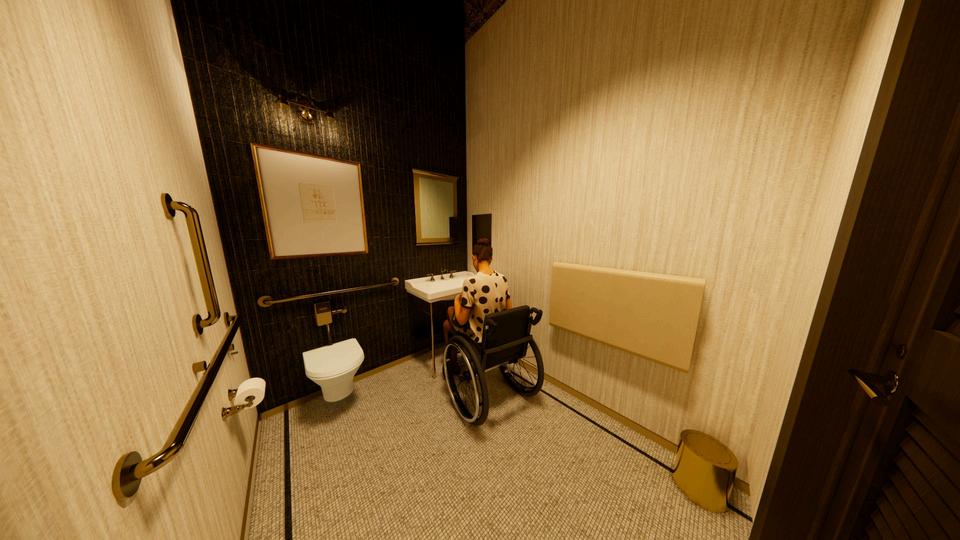
WOMENS WATER CLOSET


PROJECT 4
RESIDENTIAL TINY HOUSE -VILA DEL SOL
March 2024 - April 2024
Conducted site analysis research, client research, and research and analyze religious, demographic and geographic data
Created BIM construction sheet set, floor plan layouts, models/sketches, and renderings to communicate concepts and ideas for the design of a tiny residential home while incorporating separate prayer space and applying small square foot requirements.
Selected the FF&E, materials and finishes for walls, ceilings, floors and custom built-in storage.
Skills: Revit, Enscape, Adobe Illustrator, and Canva
ABOUT VILLA DEL SOL
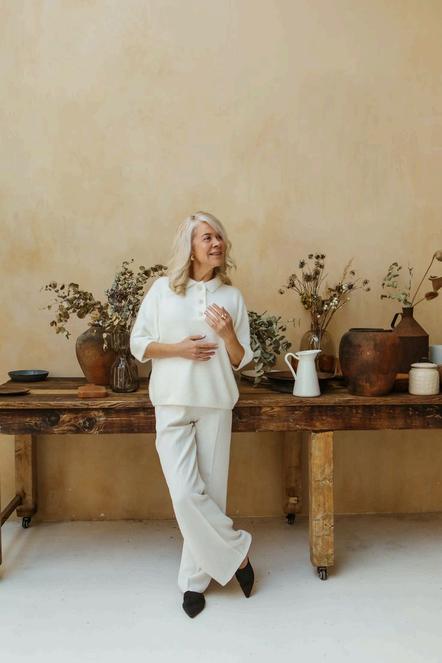

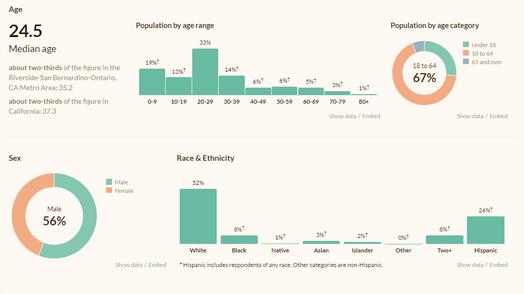

DESIGN DEVELOPMENT





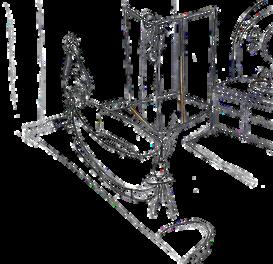

RITUAL OBJECT
The thought of having a space in ones home to practice their own personal daily ritual such as prayer, exercise, making coffee, etc is a necessity for most. My client, Claire Semperfi, asked for a space where she could wake up and walk outside her room into a tranquil space where she could practice her daily ritual of making her morning tea. In this space I wanted to embody the feeling of practicing the ritual of getting up every morning and taking time to relax and meditate while enjoying tea. With this Sacred Object (Sereni-Tea) the user is able to create a designated space with in a spacefeelinginthecomfortintheirownhome


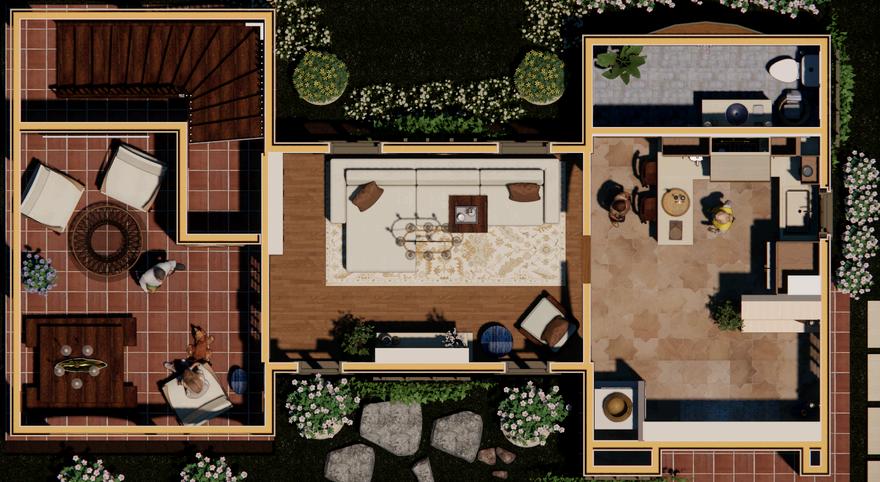


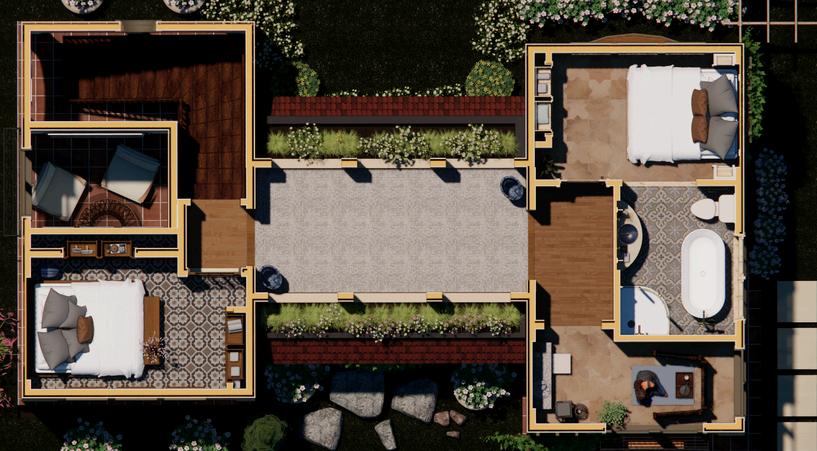


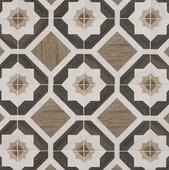
FLOORPLAN WITH FF&E CALLOUTS
FIRST FLOOR FURNITURE PLAN
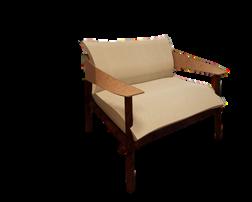



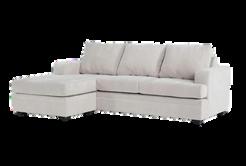
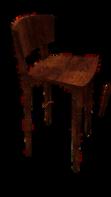






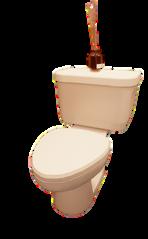



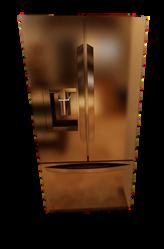

SECOND FLOOR FURNITURE PLAN









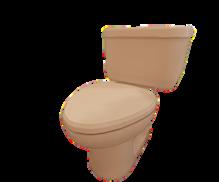


ELEVATIONS WITH FF&E CALL OUTS
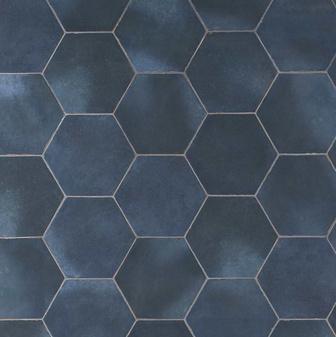
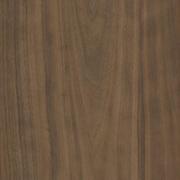
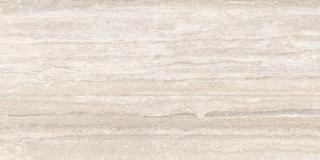


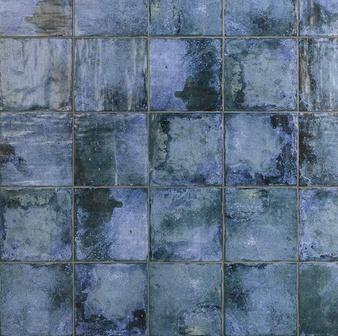



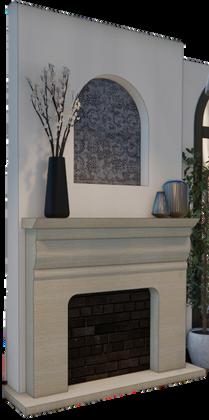
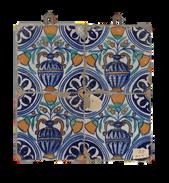

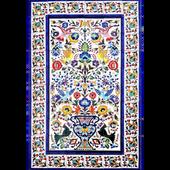

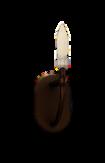
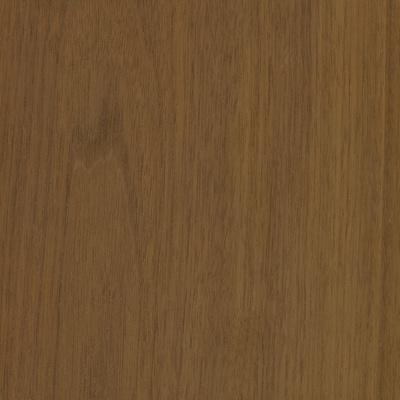




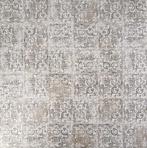



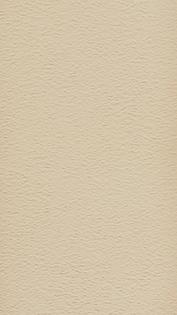
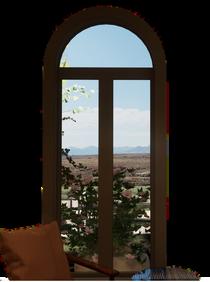



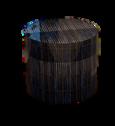





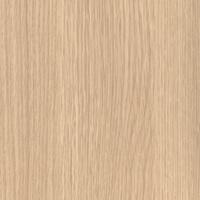
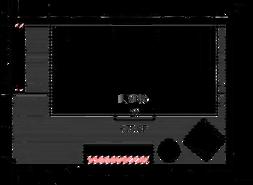

TINY HOUSE EXTERIOR
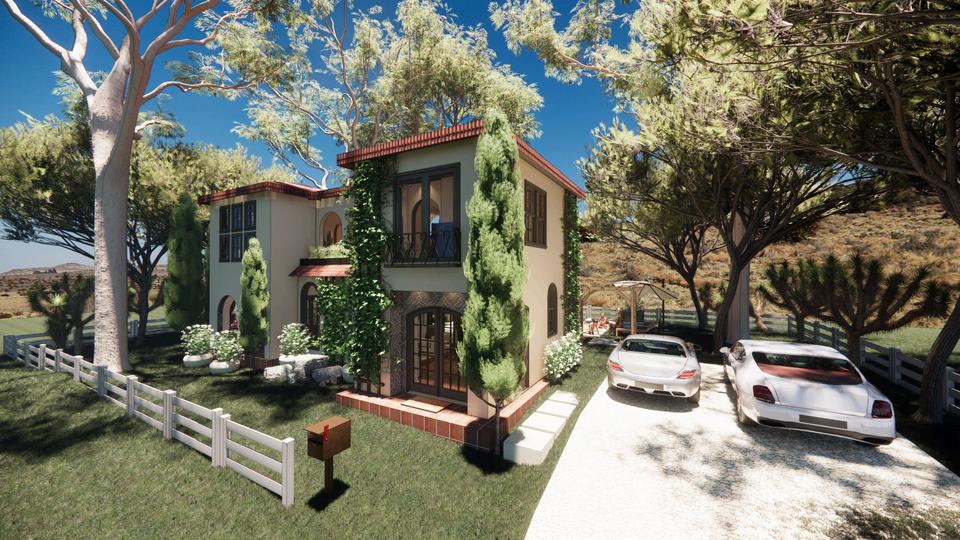
EXTERIOR FRONT YARD

EXTERIOR BACK YARD
TINY HOUSE INTERIORS
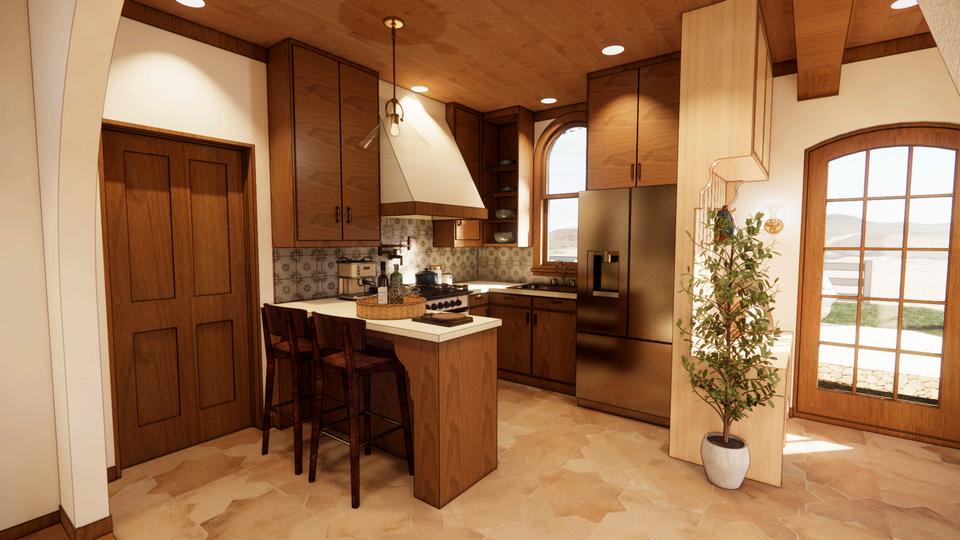
KITCHEN

LIVING ROOM
TINY HOUSE INTERIORS


1ST FLOOR HALF BATH
TINY HOUSE INTERIORS
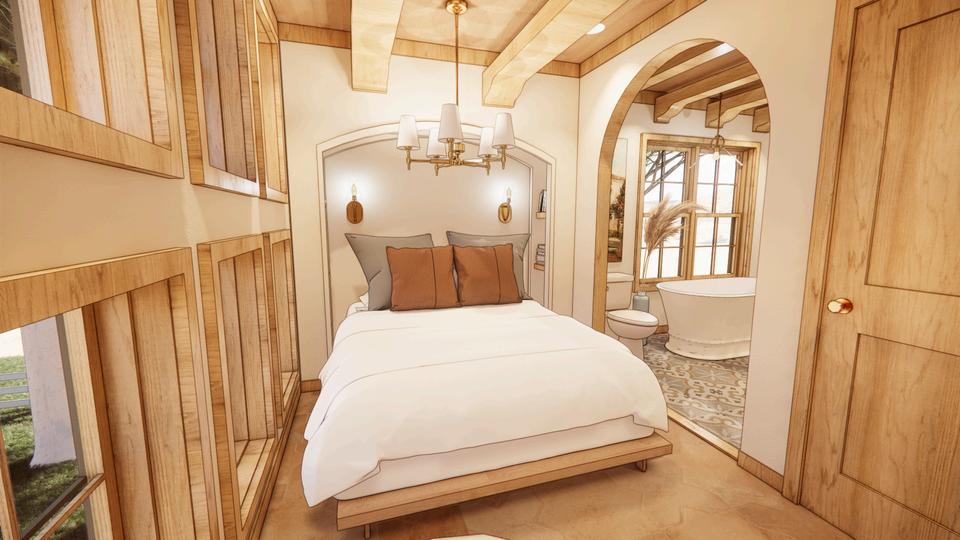
MASTER BEDROOM
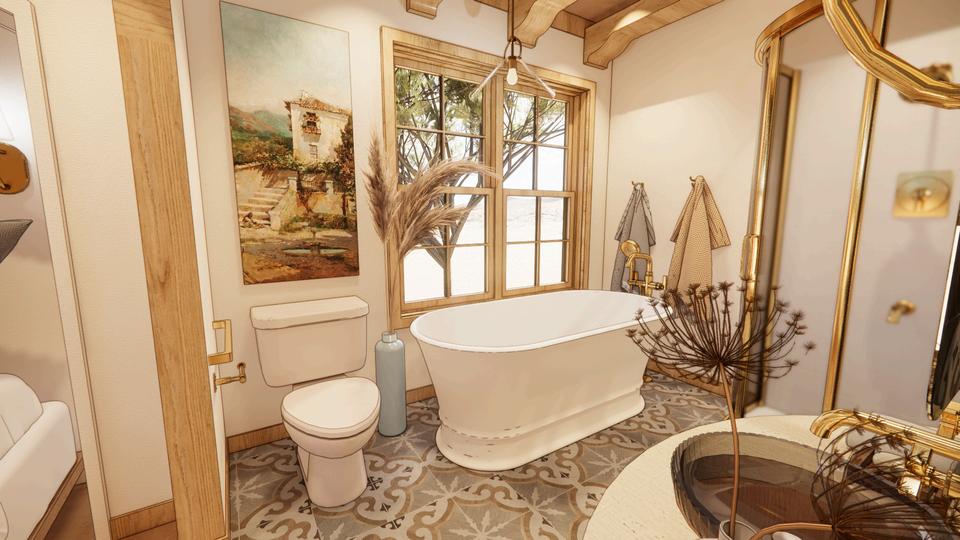
MASTER BATHROOM

TINY HOUSE INTERIORS
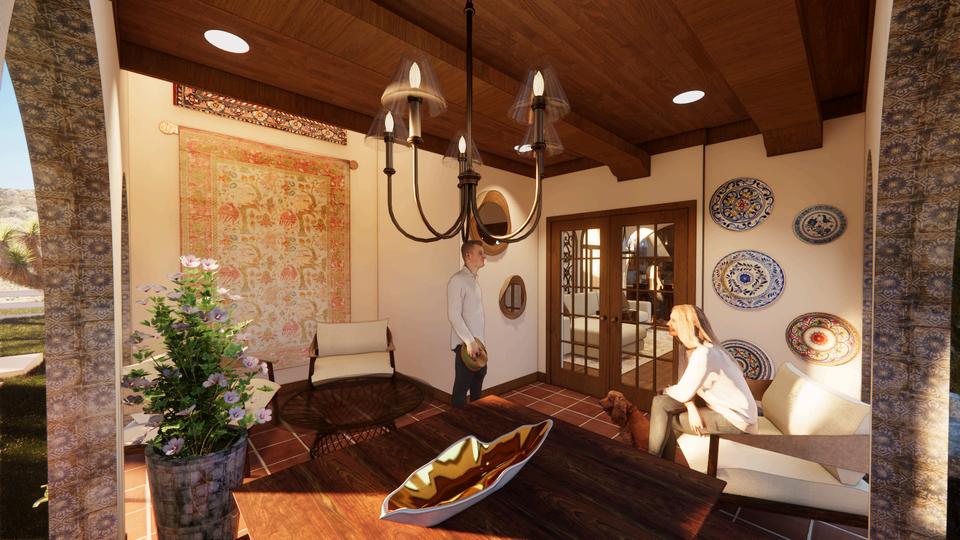
EXTERIOR PATIO

EXTERIOR PATIO

COMMERCIAL OFFICE/ DESIGN STUDIO
September 2023 - December 2023
Conducted site analysis research, client research, research of Interior Design & Architect studio office layouts, use of Biophilia in commercial spaces. Created mood boards, parti models/sketches, floor plan layouts, and renderings to communicate concepts and ideas for the design of a multi-level commercial office
Selected Steelcase FF&E, materials and finishes for walls, ceilings, floors and custom built-in storage.
Skills: AutoCad, Revit, Enscape, Adobe Illustrator, and Canva
ABOUT NEXT

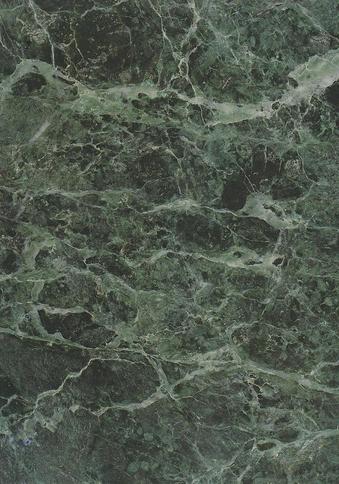


DESIGN DEVELOPMENT
PRELIMINARY
SKETCHES
THE START
Parti model and sketches
My desire to create a space that seems more than just an office is what inspired my design concept for the Dallas studio/office For instance, I wanted to create a setting that embodied a relaxing, welcoming, creative and motivating atmosphere that would make going to work less of a duty and more of a joy
I want my design to be recalled by both staff and guests for its organization comfort, and inspiring design I envision the design team and office staff as actually feeling at home and looking forward to coming into work each day



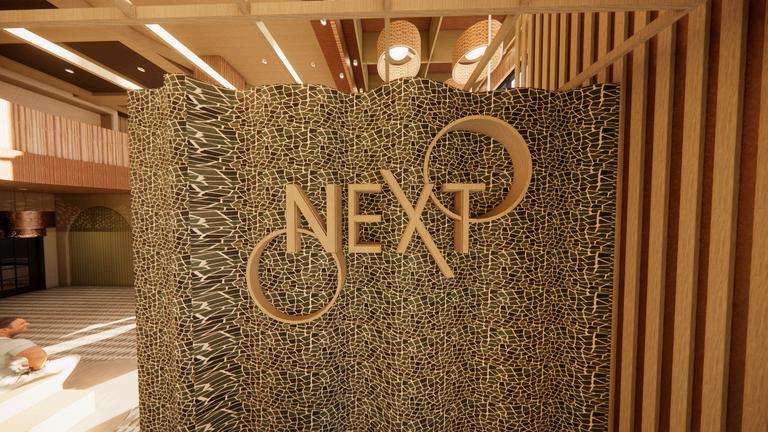
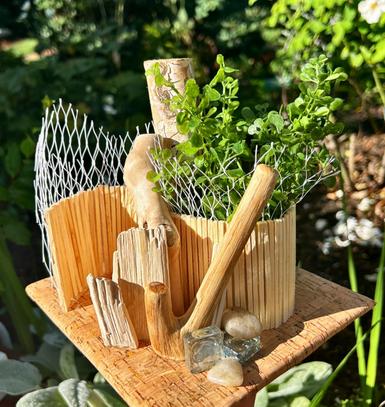

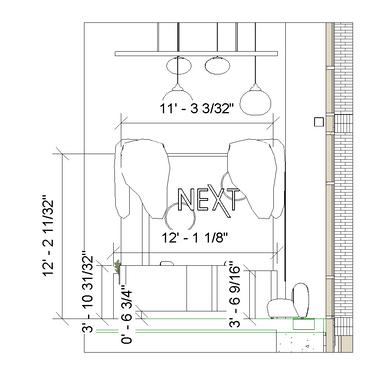

FLOORPLAN-MAIN LEVEL






RECEPTION

RECEPTIONIST DESK
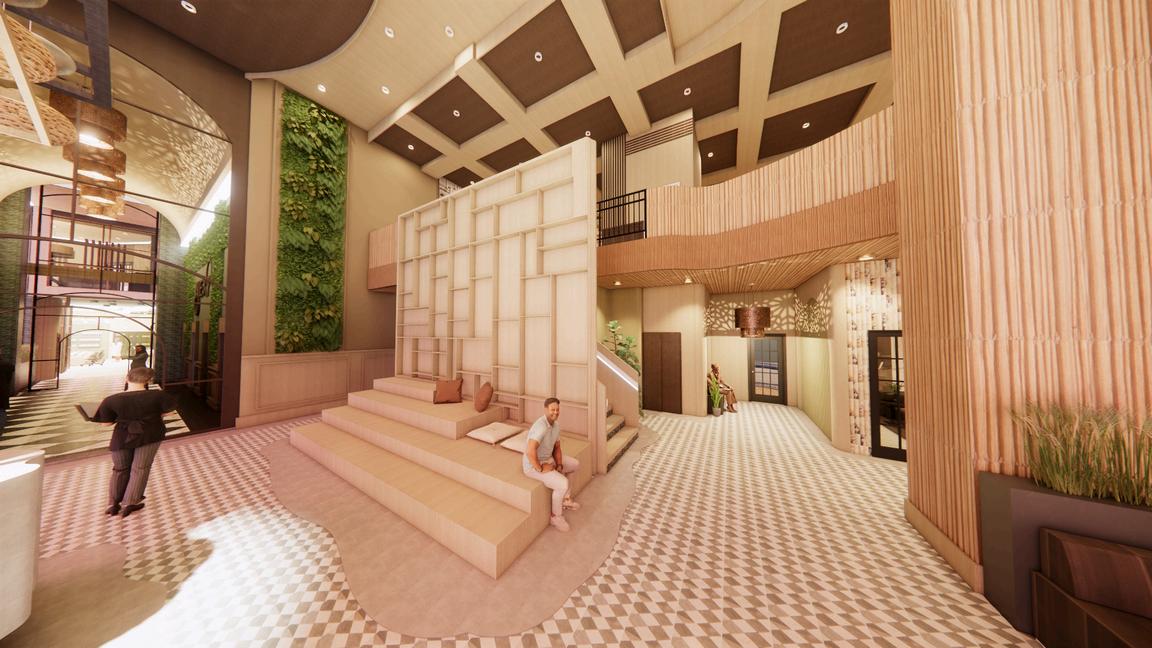
COMMUNITY STAIRCASE
WORKSPACE
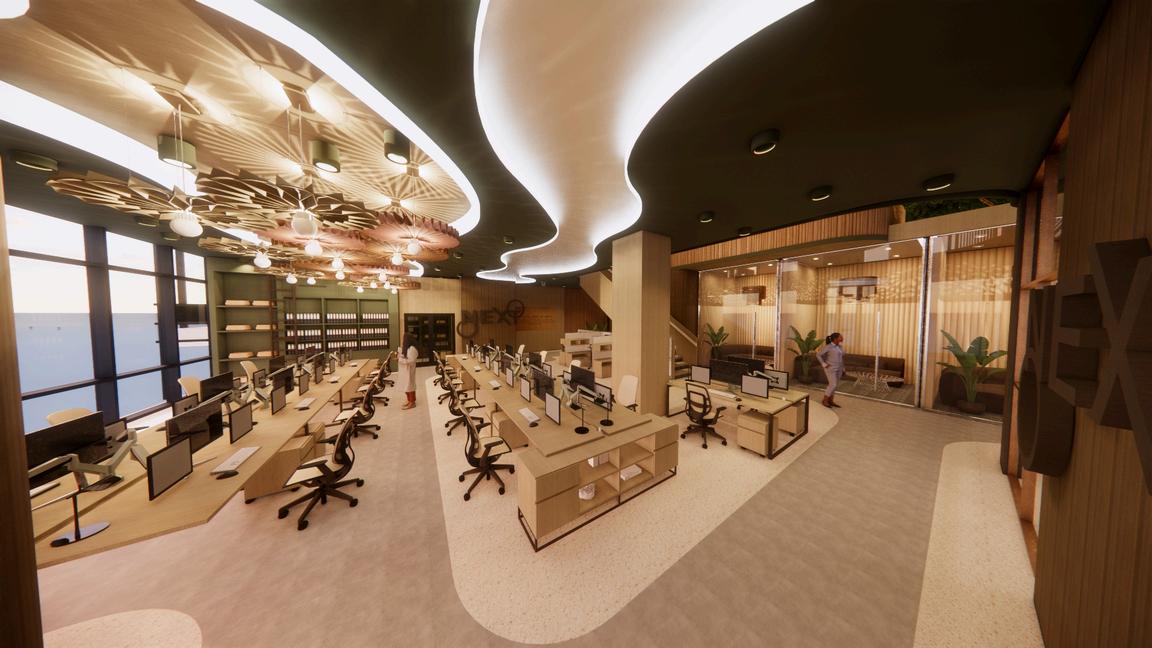
FIRST FLOOR DESIGNER’S WORKSTATIONS

HUDDLE ROOMS

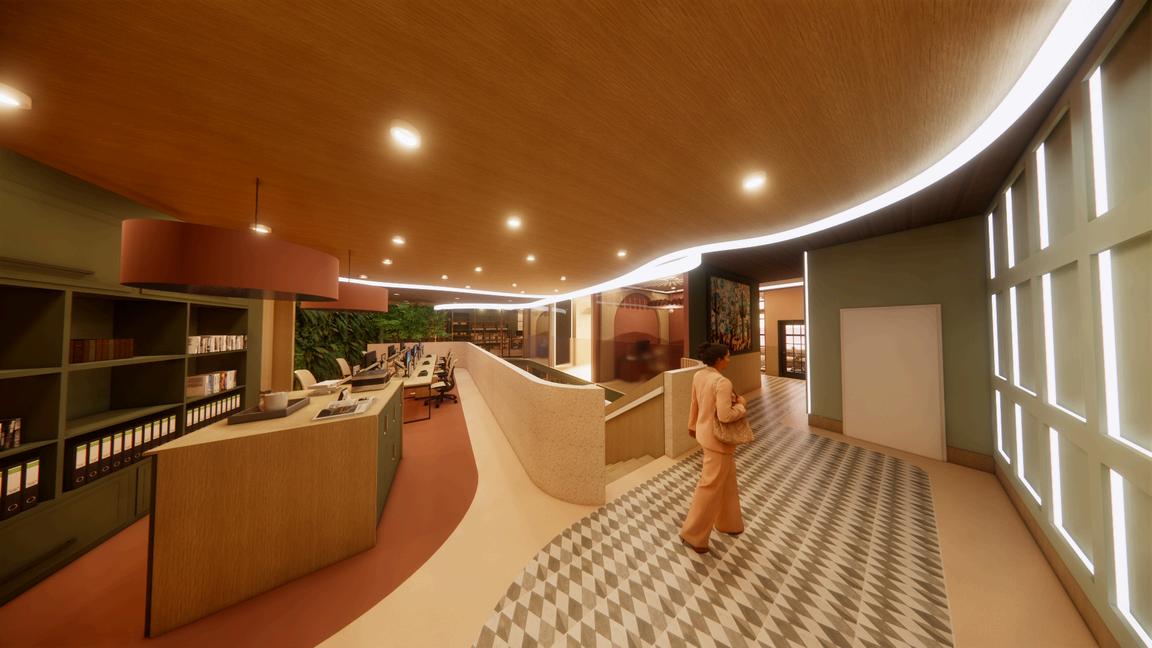
MEZZANINE LEFT SIDE

DESIGN LAB


EXTERIOR VIEW

INTERIOR VIEW
ROOMS

MEETING ROOM 1

MEETING ROOM 2
PROJECT 6
FREELANCE RESIDENTIAL HOUSE DESIGN
October 2023 - December 2023
Conducted client research, researched Interior Designed residential homes, kitchen cabinetry, and site analysis. Created mood boards, floor plan layouts, FF&E tagging, elevations, and renderings to communicate concepts and ideas for the design of a unique residential space.
Selected the FF&E, materials, and finishes for walls, ceilings, floors, and custom built-in storage.
Skills: Revit, Enscape, Adobe Illustrator, and Canva
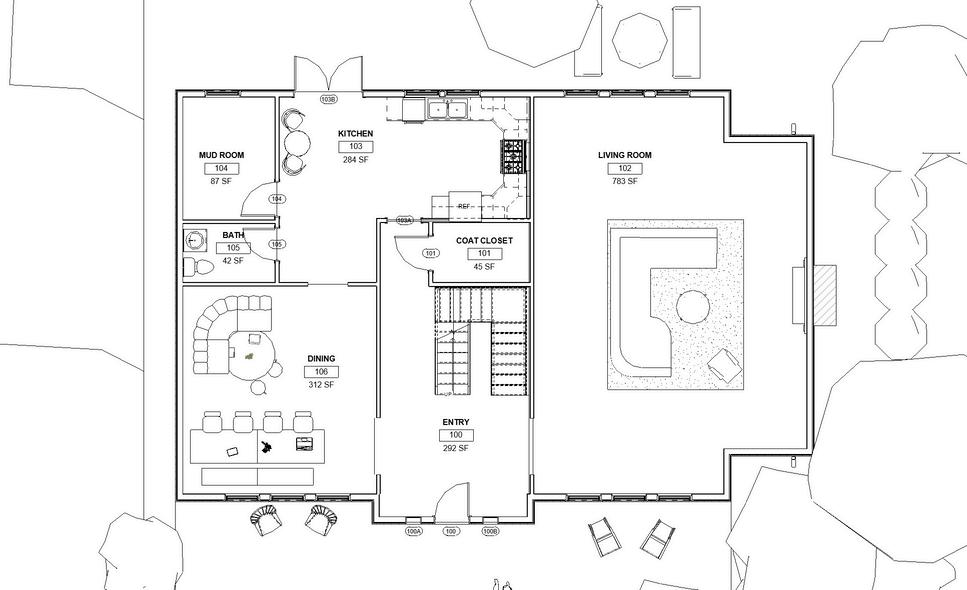
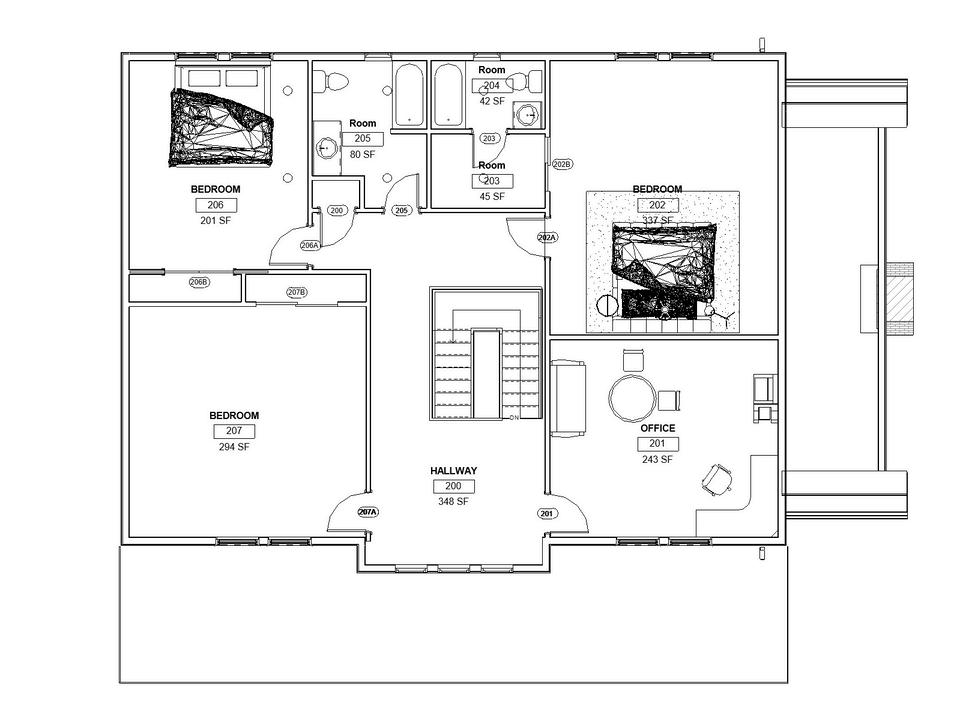
SITE PLAN

This work is from a personal freelance interior design project in Newport, RI, focused on transforming a cozy, smaller home into a charming and functional retreat that reflects the coastal elegance of the area. The design embraced a balance of historic character and modern comfort Here, my focus was on working with kitchen design and learning some techniques for using kitchen cabinetry. I also developed more typography skills and strengthened my understanding of site analysis and development


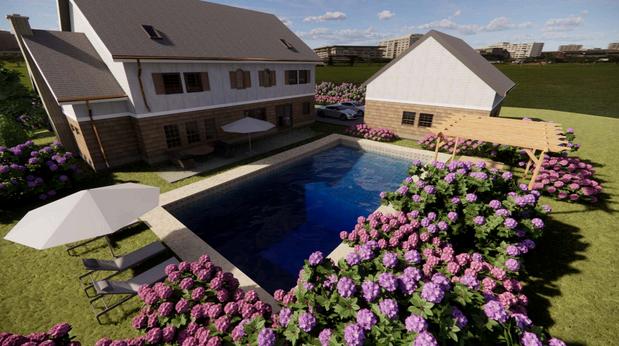


KITCHEN 3-D RENDERING
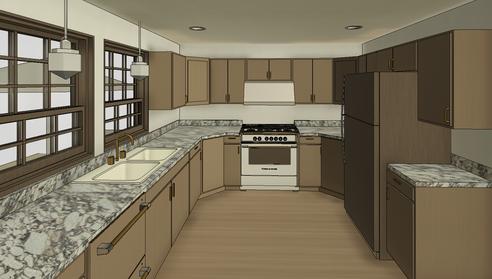
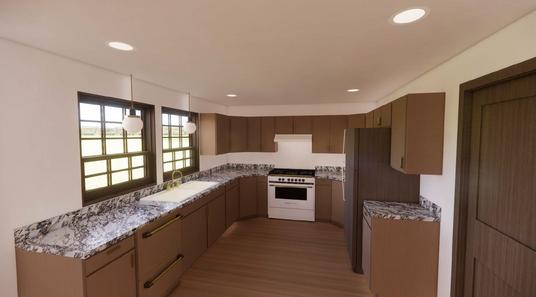
BEDROOM 3-D RENDERING


HA LF BATH 3-D RENDERING

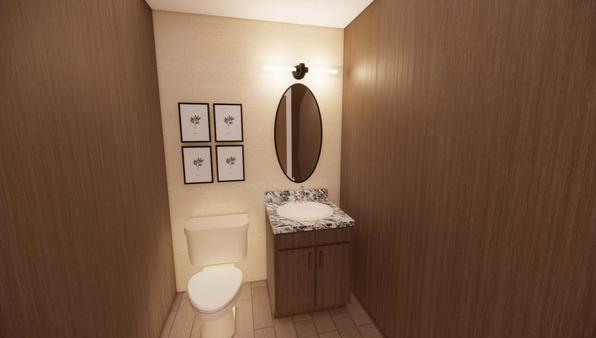
HAND RENDERINGS
Medium: Micron pens, Marker, Watercolor
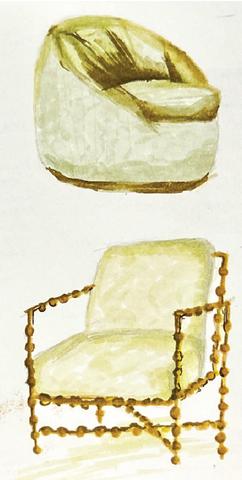

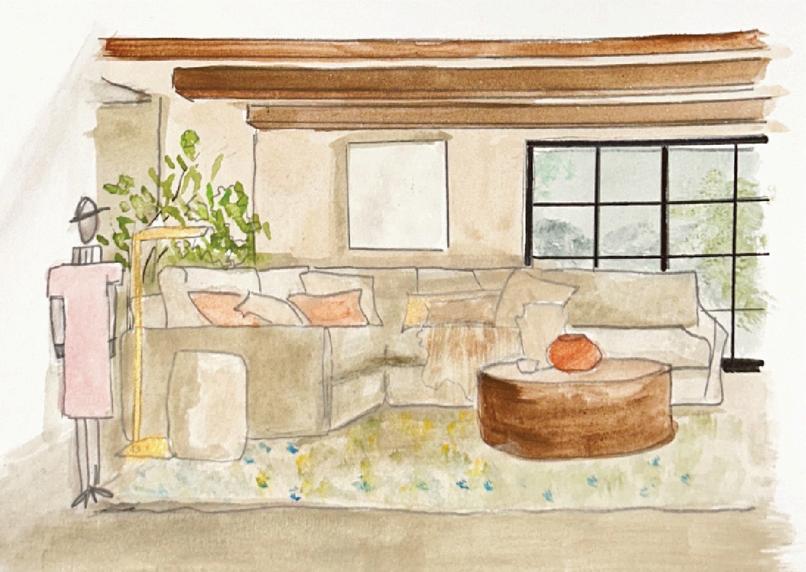
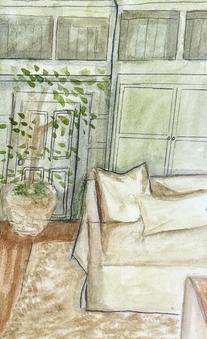

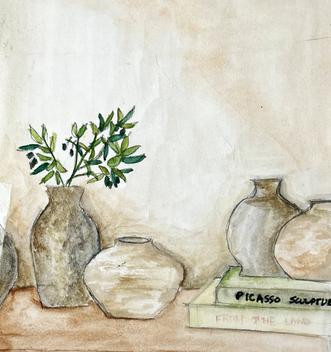


Medium: Micron pens

