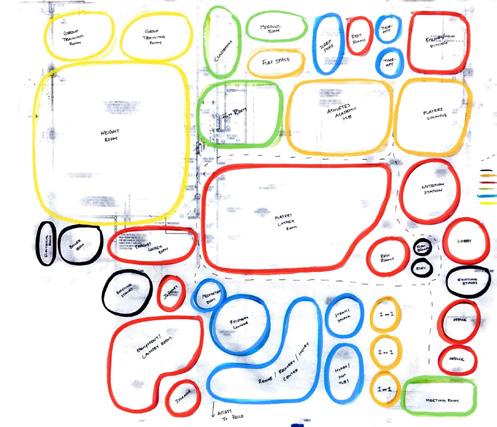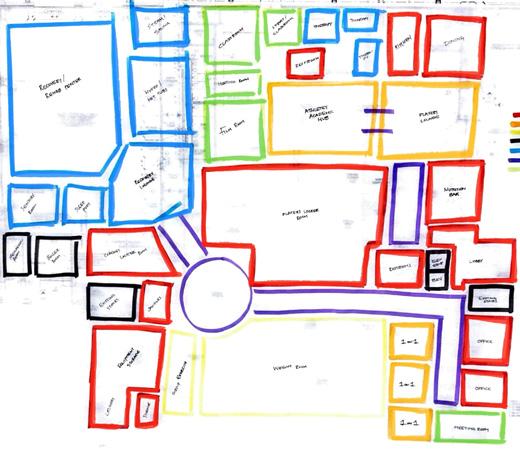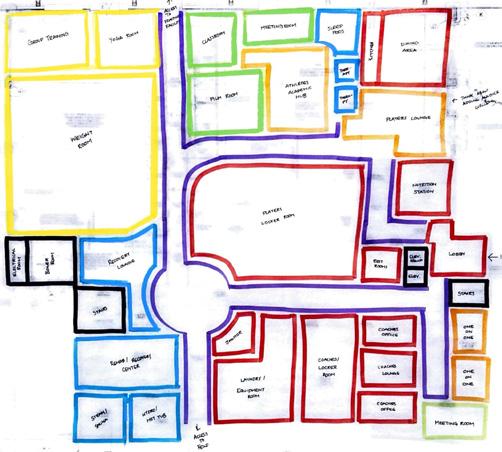LAS
Lily ann studios
INTERIOR & PRESERVATION DESIGN

INTERIOR & PRESERVATION DESIGN
As an interior and preservation designer, I view interior design as a synthesis of personal experiences, that the power contained in spaces originates from the individual viewpoints of each user. I consider a creative storyteller who goes above the typical duties of a designer, bringing surroundings to life with storytelling. My goal is to create environments that prioritize the varied needs and preferences of my effectively combining usefulness with universal design principles. This goes beyond simple aesthetics.
My method is based on the fundamental idea that interior design is a tool for expressing human wants designers and its occupants find deeply meaningful. I want to create spaces that inspire a sense of peace longing by taking inspiration from the flow of nature, the timeless elegance of classical designs, and contemporary inventions. Every room I create is more than just a physical area; it’s a haven, a sanctuary ple may find inspiration and comfort within beauty and creativity that goes beyond trends.
I approach every job with a firm commitment to perfection, driven by my limitless creativity and careful detail, as I view it as a chance to truly surpass expectations. My goal is to create environments that and honesty while crafting enduring stories that improve people’s lives.
experiences, understanding consider myself to be with captivating my clients while aesthetics. wants that both the peace and beand the boldness of sanctuary where peocareful attention to radiate creativity
INTERIOR & PR ESE RVATION
DESIGN
+1 (484) 368 4288
Lilycostantini@outlook.com
BFA in Interior Design
Savannah College of Art and Design (SCAD)
Expected Graduation (June 2025)
4.0 GPA
Minor in Preservation Design
Dean’s List Honors (Fall 2021-Present)
Microsoft Office
Adobe Photoshop
Adobe Illustrator
Adobe InDesign
Adobe Premire
AutoCAD
Revit
SketchUp
Enscape
Bluebeam RELEVANT COURSEWORK + PROJECT EXPERIENCE
Hand Drafting
Sketching
Rendering
Reserach
3D Model Building
Visulization
Computer Drafting
Craftsmanship
Strong Process
Color Theory
SCAD Scholarships
Academic Honors Scholarship
Academic Achievement Scholarship
CPR certified
Time management
Communication
Collaboration
Intermediate speaking level in Italian
SCAD | Savannah | Fall 2022
Challanged to design a musuem using AutoCAD, SketchUp, Enscape, and Revit
Developed a complete achitectural drawing set of a Museum and Tiny Home
Used SketchUp and Enscape to create 3D realistic renderings
Studio I - V
SCAD | Savannah | Spring 2023-Present
Challanged with designing Residential and Commercial spaces throughout studios
Residential, Restaraunt, Work Place, Retail, and Athletic Designs
Provided with clients and spaces throughout the years
Challanged to do heavy research, had free range for Client, Building and Site choices
Tasked to deeply analyze site, building, client and concept
Hand Rendering, Hand Construction Drawings, Digital Softwares; Revit, SketchUp
Applying Research and Analysis skills to projects, Creative Design Thinking
SCAD | Savannah | Winter 2023
Learned how to analyze a variety of spatial relationships
Designed and Created models focusing on design relationships and organizations
Created a Musical Folly that was chosen for the CIDA accredidation review
Populous, Dallas Tx | Summer 2024 (Interior Design Internship)
Hands on experience working with a team and experiencing the potential future
Assisted in the development of creative design concepts
Tasked to create detailed floor plans, detail sheets, and more ensuring alignment with client needs and project goals. Experienced project site visits.
Guidance in professional design, presentation, collaboration + communication skills
Husk, Savannah | 2022-Present
Work as a Hostsess at a fine dining reasturant
Manage seating arrangements throughout dinner and brunch
Communicating and working collaborativley with team members
Retro Fitness Edgmont Square | 2019-2021
Customer Service Representative
Restocked supplies, attended to customers, and ensured cleanliness
Sold memberships to new prospects and ensured current members are up to date.
White Horse Design | Spring 2021 (Capstone Job Rotation )
Shadowed Interior Designer
Participated in client visits, consulting meetings, and learned about the industry
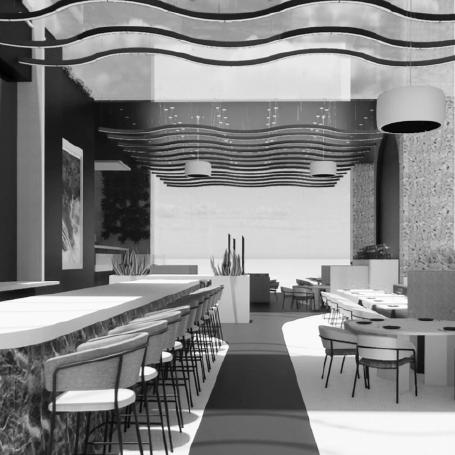
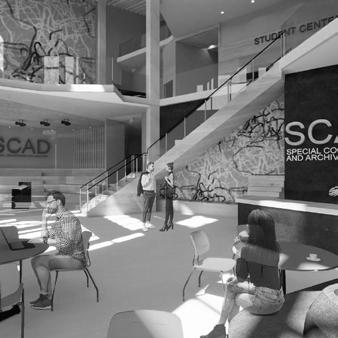

.03 .05 .04
MUSEUM OF ART
MUSEUM DESIGN
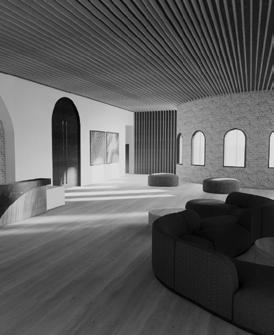
MODEL BUILDING FORM, SPACE AND ORDER
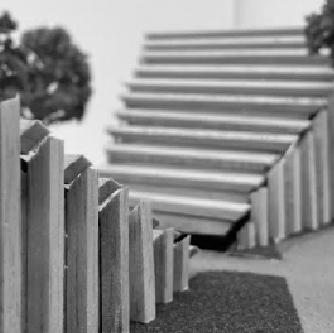
ATHLETIC FACILITY DESIGN
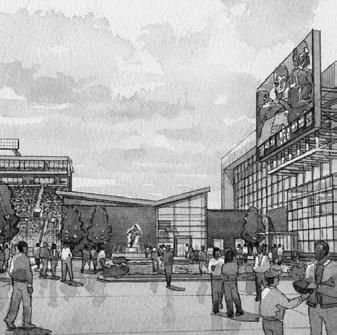
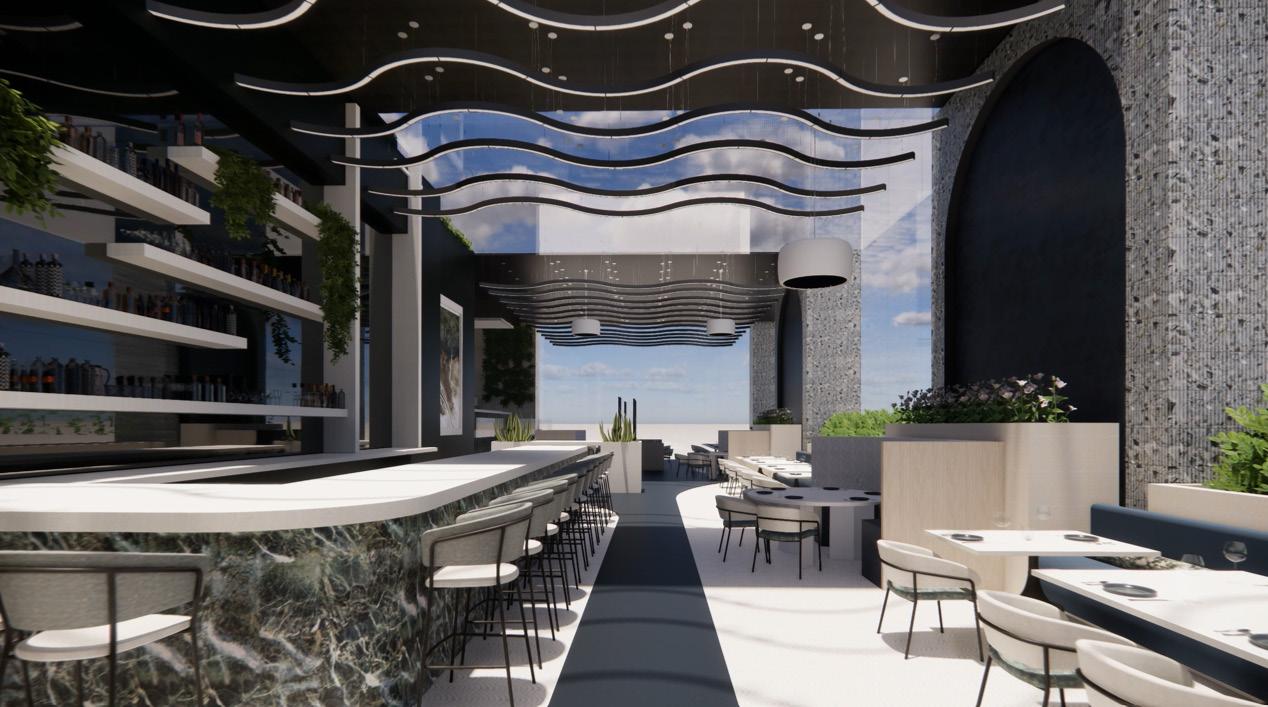

Interior Design Studio II Fall 2023, Savannah GA
The Wellington is a Michilan Star Restaraunt located in Savannah Georgia. During this project we were challanged to redesign an exiting restaraunt in Savannah.Peter Gordon is the Head chef at the Wellington, his culture and herritage are displayed through creativity, knowledge and connection of the design throughout The Wellington.

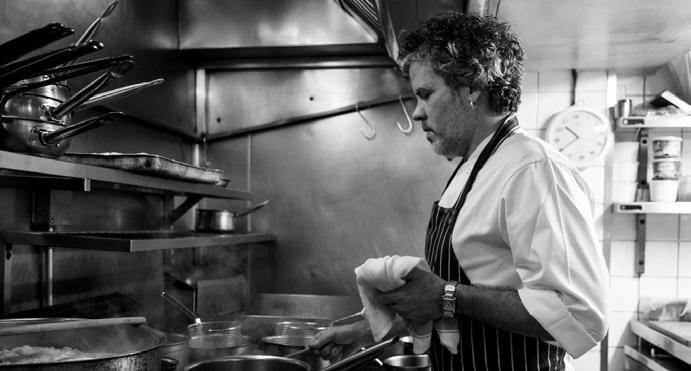
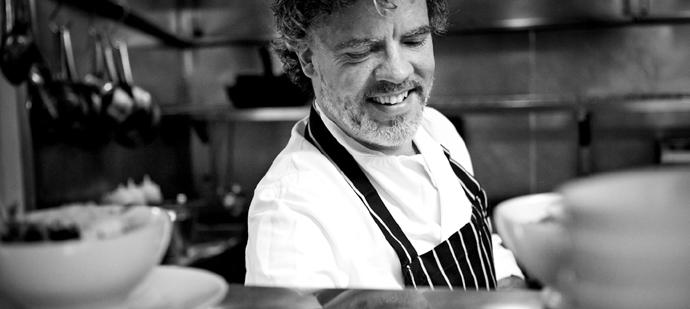
Peter Gordon, a renowned chef from New Zealand, is celebrated for his innovative culinary style that blends flavors and ingredients from diverse traditions. His fusion cooking, which draws on elements of his Māori heritage alongside global influences such as Asian, Mediterranean, and Middle Eastern cuisines, has brought him international recognition.
Throughout his career, Gordon has been pivotal in popularizing fusion cuisine, particularly through his work at prominent London restaurants. Recognized as a pioneer of this culinary movement, he is admired for his commitment to fresh, locally sourced ingredients and his passion for crafting creative and diverse dishes.
Global Anchors unites the culinary artistry of New Zealand chef Peter Gordon with Savannah, Georgia’s rich heritage, creating a luxurious Oyster Bar and Restaurant rooted in local and global connections. Inspired by the anchor as a symbol of stability and grounding, the design emphasizes the importance of natural, locally sourced ingredients while celebrating bold, global flavors.
The space combines natural materials like wood and stone with subtle anchor motifs, reflecting sustainability and connection. Māori-inspired elements merge with Savannah’s coastal charm, creating a harmonious fusion. By showcasing the journey of ingredients from earth to table, The Wellington offers a dining experience that honors heritage, community, and culinary innovation.
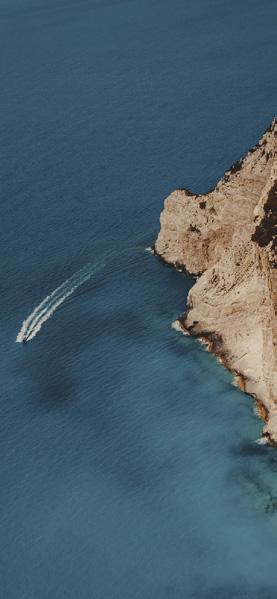





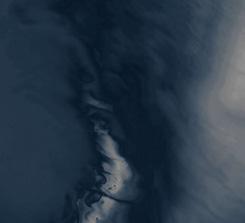
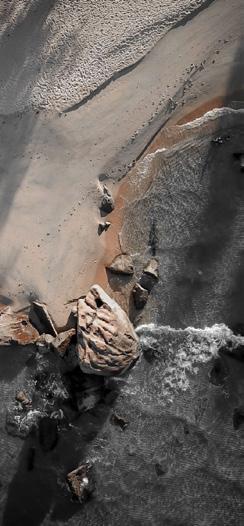
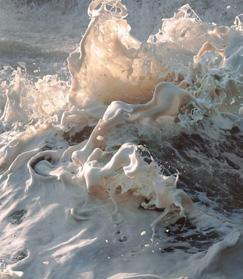

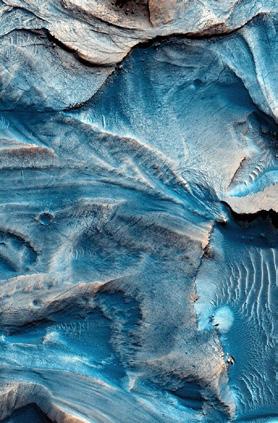
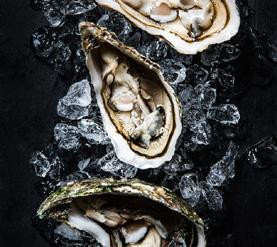
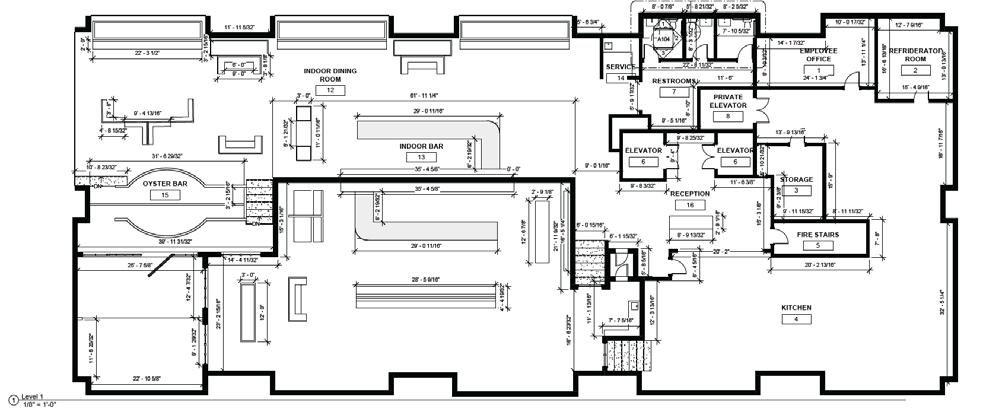
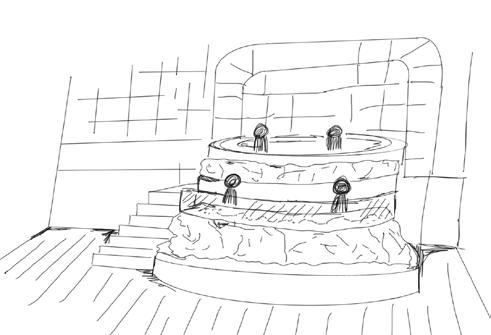
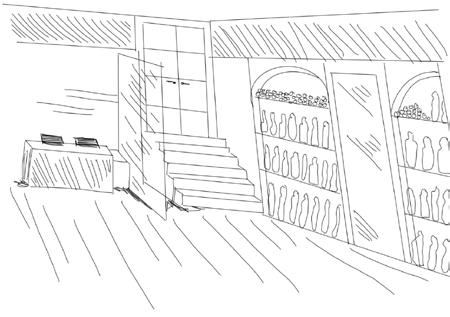

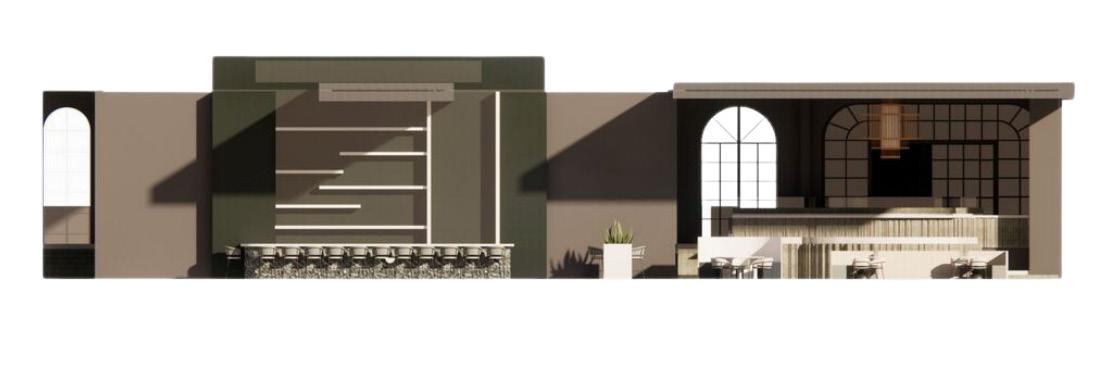
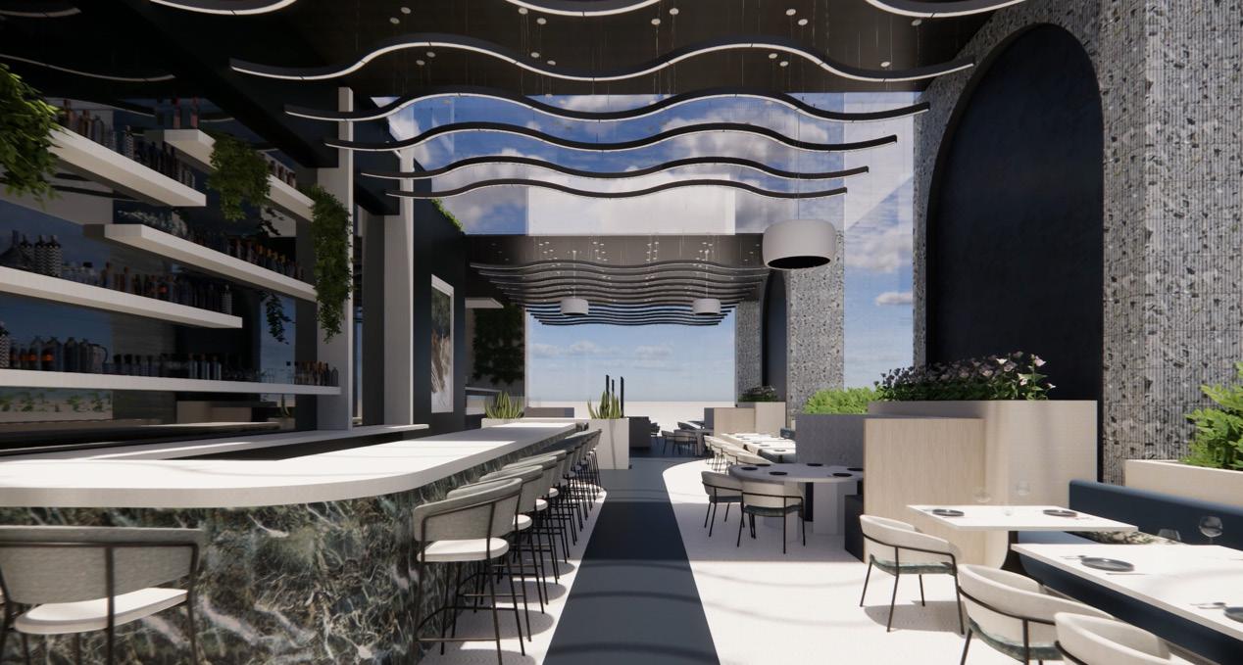

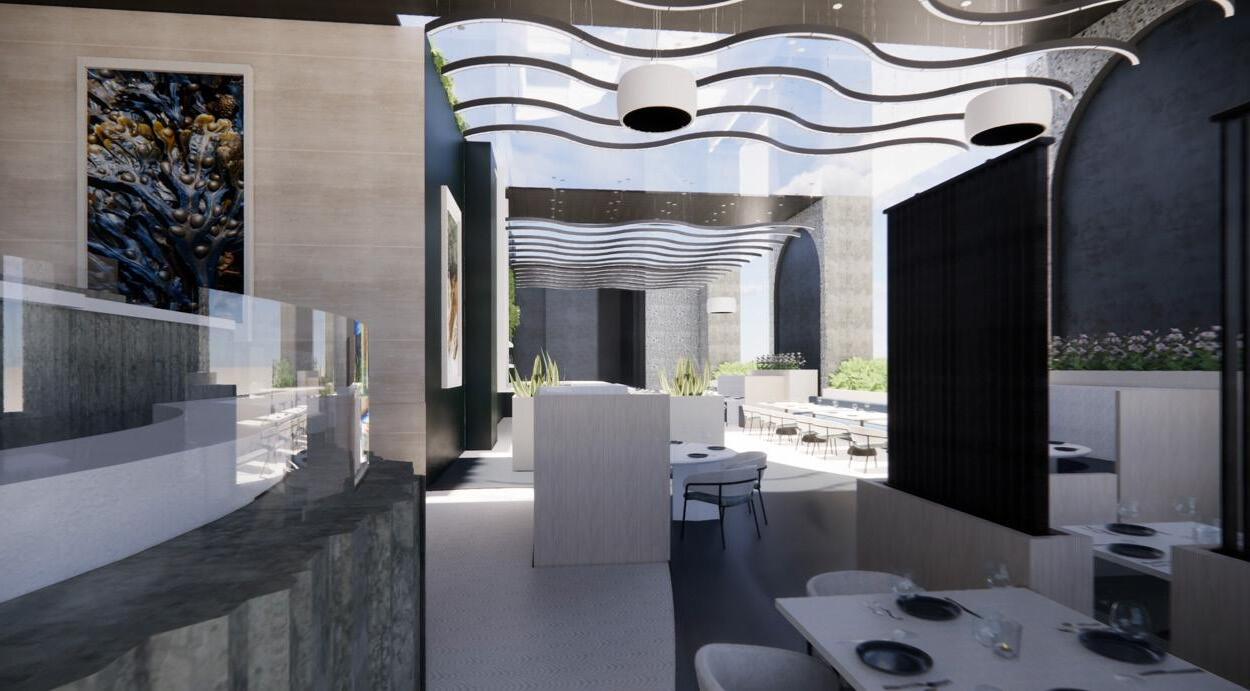

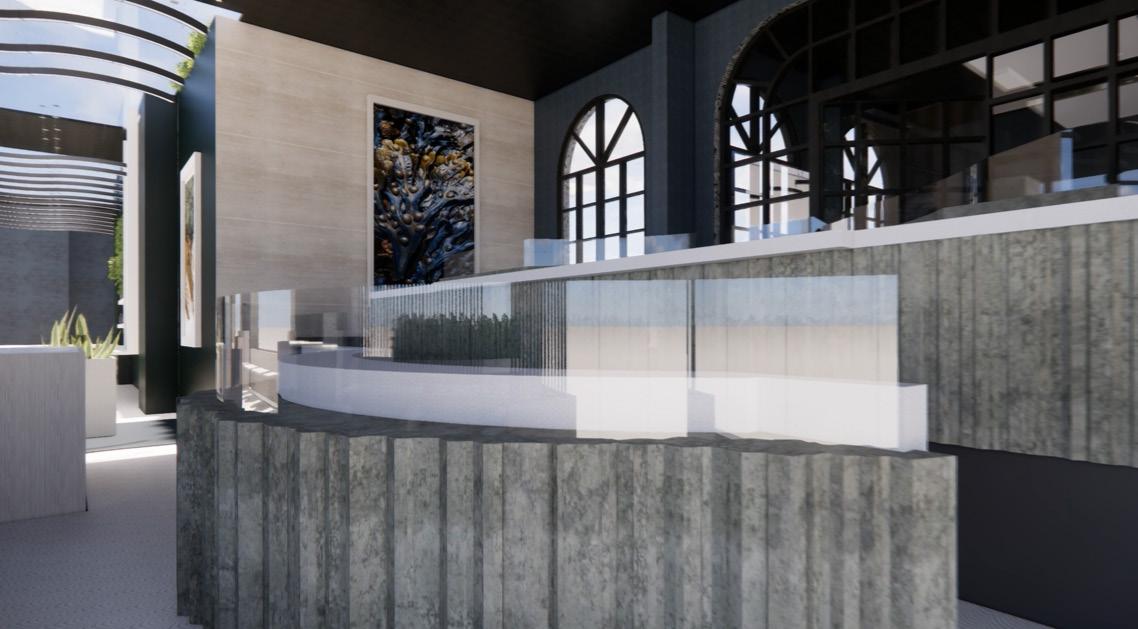
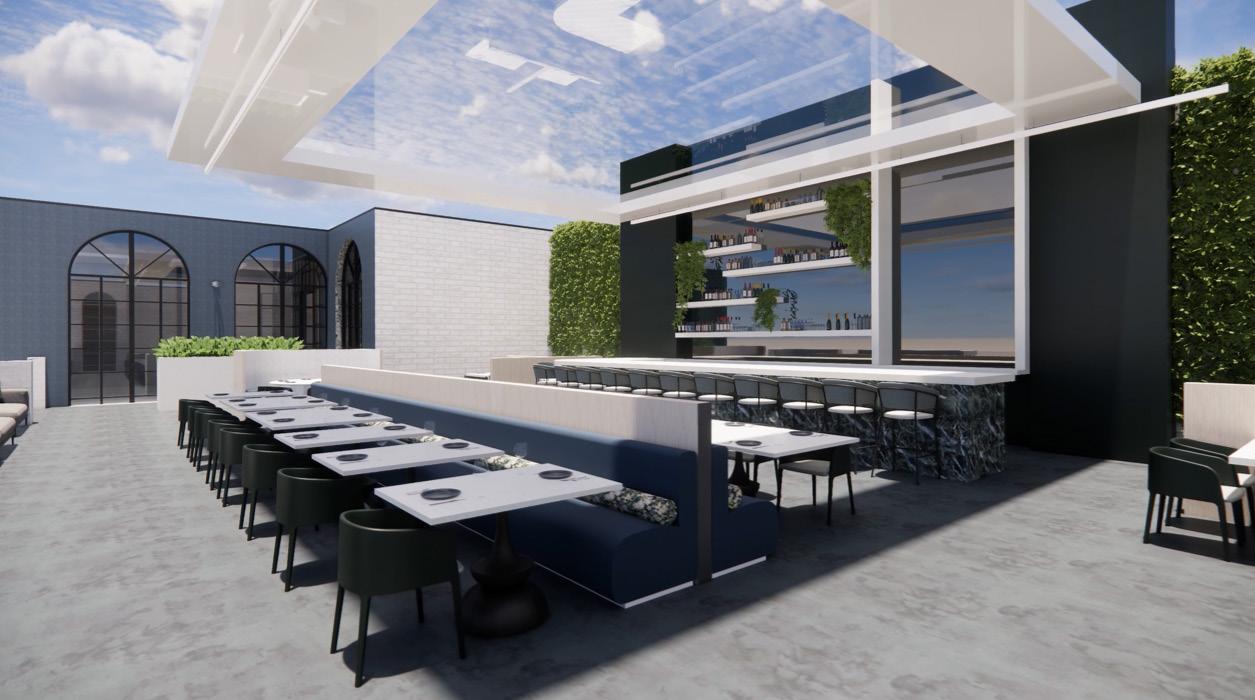

Interior Design Studio III
Winter 2023, Savannah GA
The SCAD Special Collections and Archieves Center is a Hub for students to utilizes their sources that SCAD offers. It is the home ove the hundreds of special collections and archieves from famous artists and so much more. This spaces offers a gallery exhibit, cafe, student center, and an office and storage space for the special collection handelers. We were challanged to explore the existing special collections and archieves space and explore and research how we can make it better and more useful in a new site.
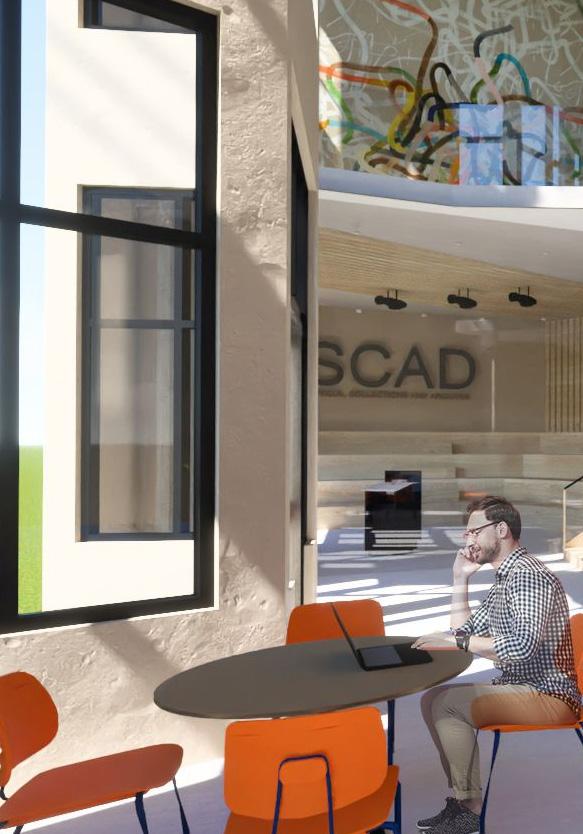

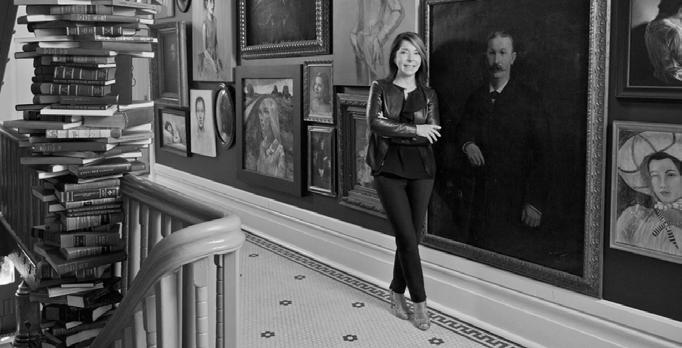
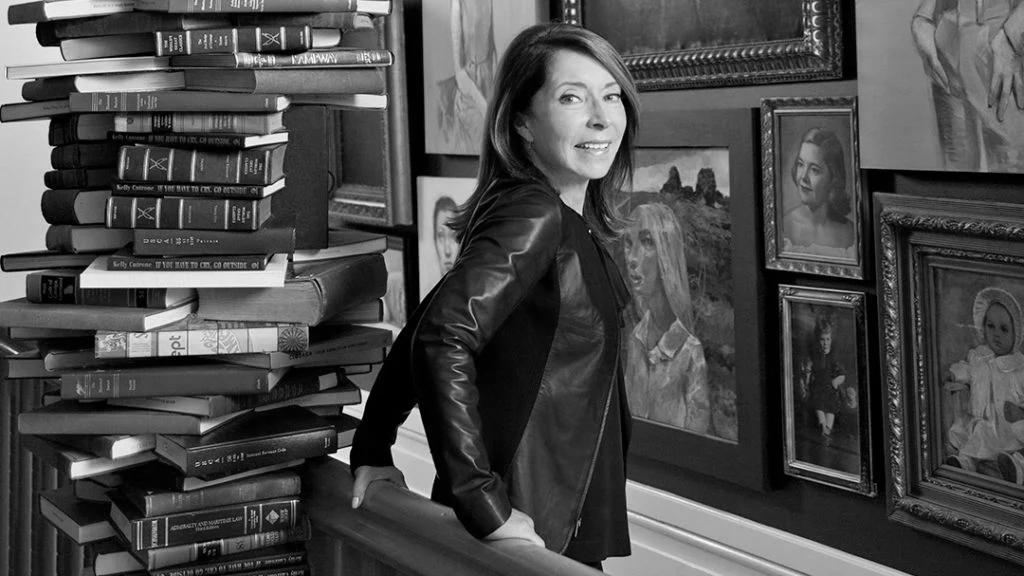
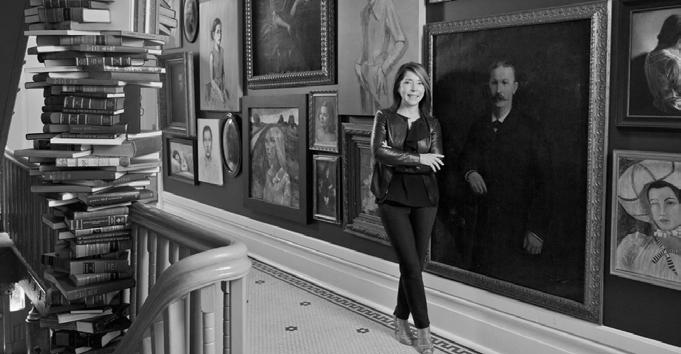
Paula Wallace, co-founder and president of the Savannah College of Art and Design (SCAD), was born in Alabama and established the institution in Savannah, Georgia, in 1978 alongside her parents and husband, Richard Wallace. Under her leadership, SCAD has evolved into a globally recognized institution with campuses across multiple countries.
Renowned for her dedication to fostering a creative and innovative learning environment, Wallace has been instrumental in shaping SCAD’s curriculum and programs, positioning the college as a leader in arts and design education. Her vision and efforts have made her a prominent figure in higher education, particularly within the creative arts sector.
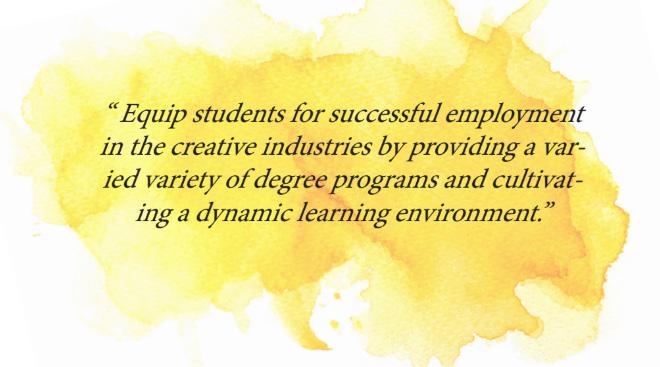
THE SAVANNAH COLLEGE OF ART AND DESIGN
Harmony will create a cohesive and balanced space, where elements seamlessly come together to evoke a sense of unity and tranquility.
A timeless interior will transcends trends, incorporating classic elements that endure and impart a sense of enduring elegance.
This space is designed as a dual-purpose hub, serving as both an office for the directors of the SCAD Special Collections and Archives Department and a dynamic gallery and collaboration space. It provides a versatile environment that engages SCAD students and the public alike, blending functionality with inspiration.
More than just a workspace for modern creativity, this space acts as a bridge to the past, inviting visitors to explore history and uncover inspiration for the future. It’s a place where innovation and heritage converge, fostering meaningful connections and creative exploration.

A transitional interior seamlessly blends traditional and contemporary elements, creating a harmonious space that adapts to evolving styles with a touch of timeless sophistication.
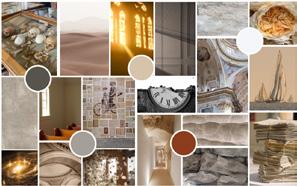
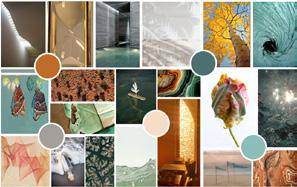


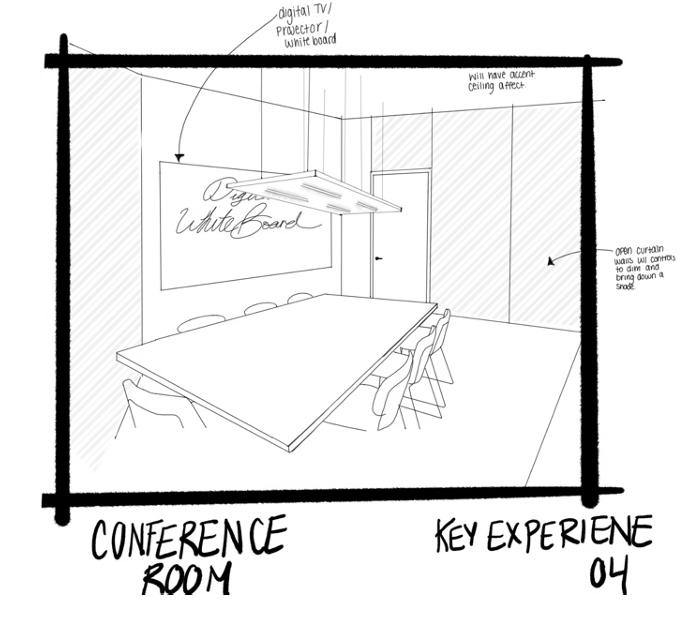
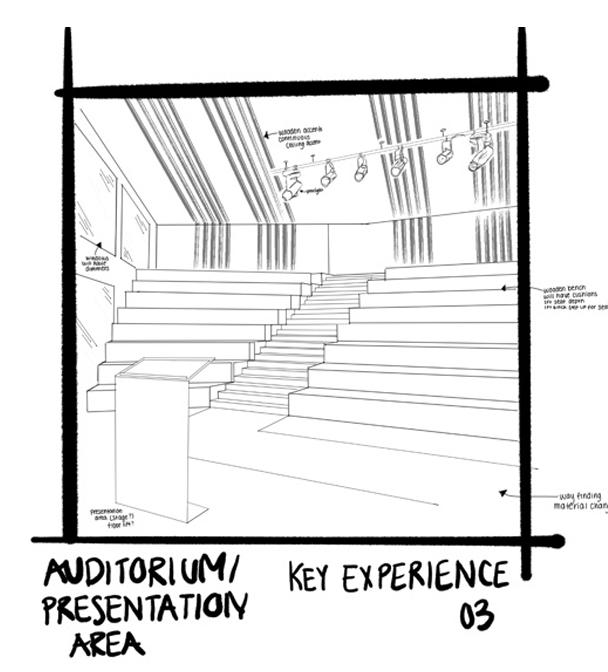
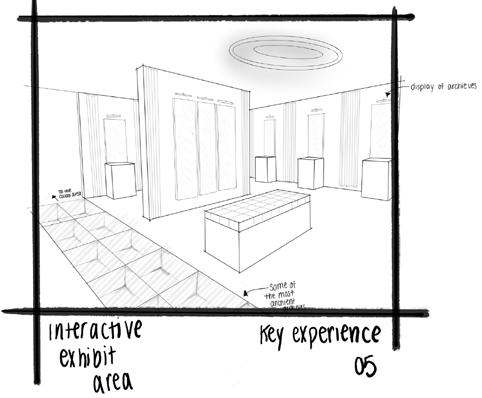
2 3 4 5
1 1 2 3 4 5 ENTRANCE/ RECEPTION
REFRESHMENT BAR/ CEILING AUDITORIUM CONFERENCE
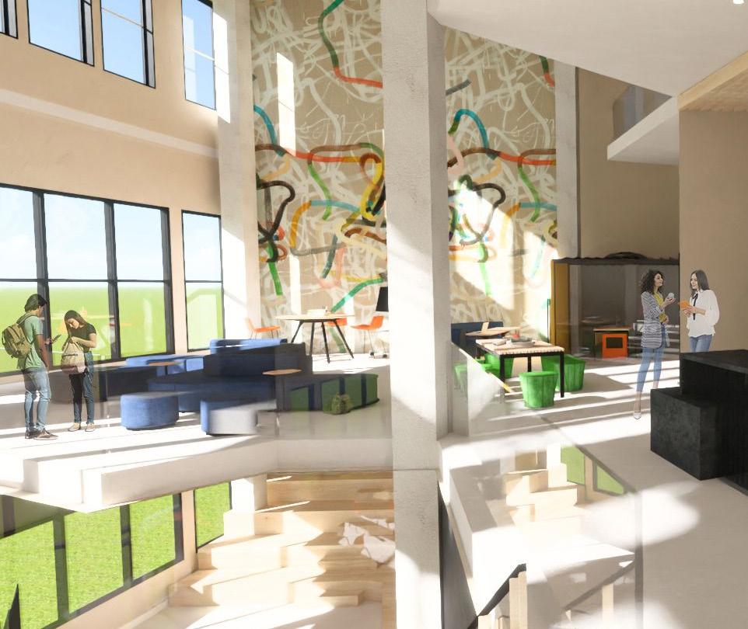
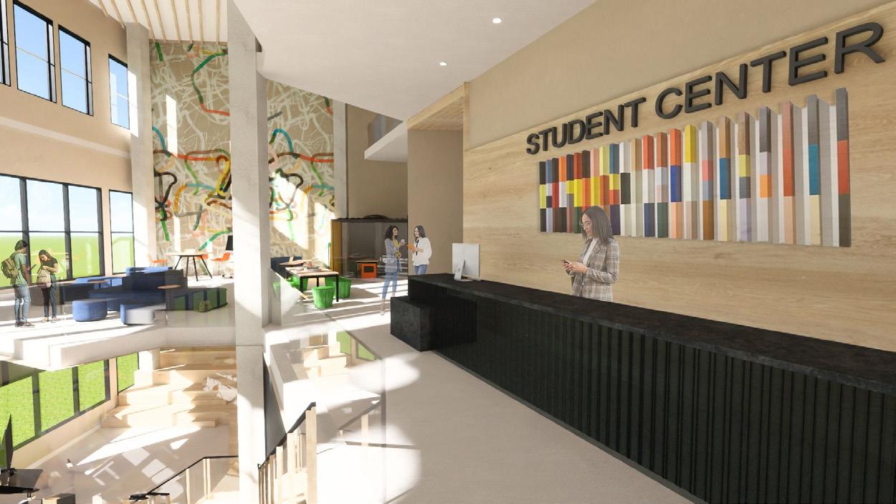
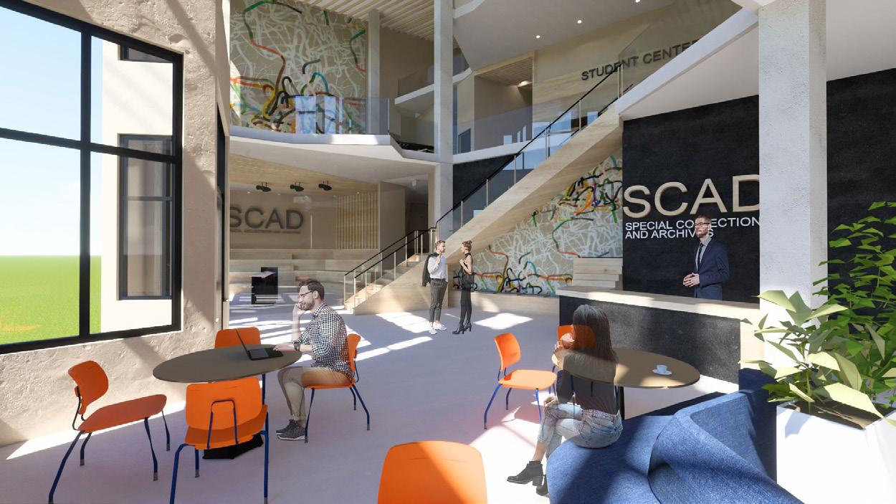
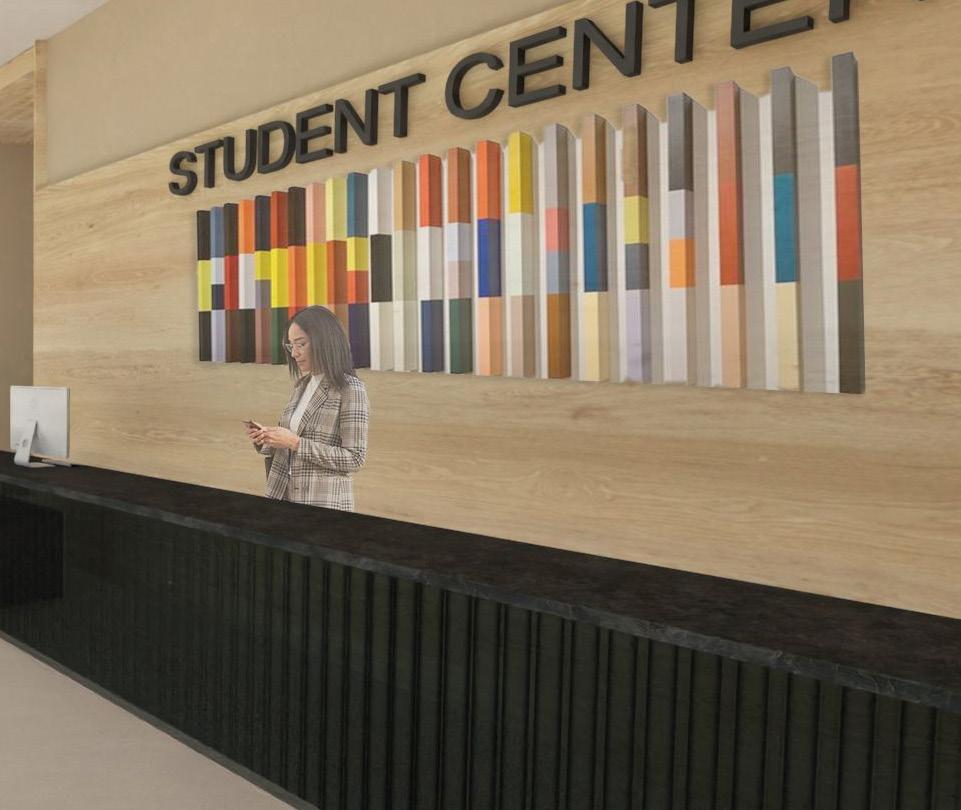
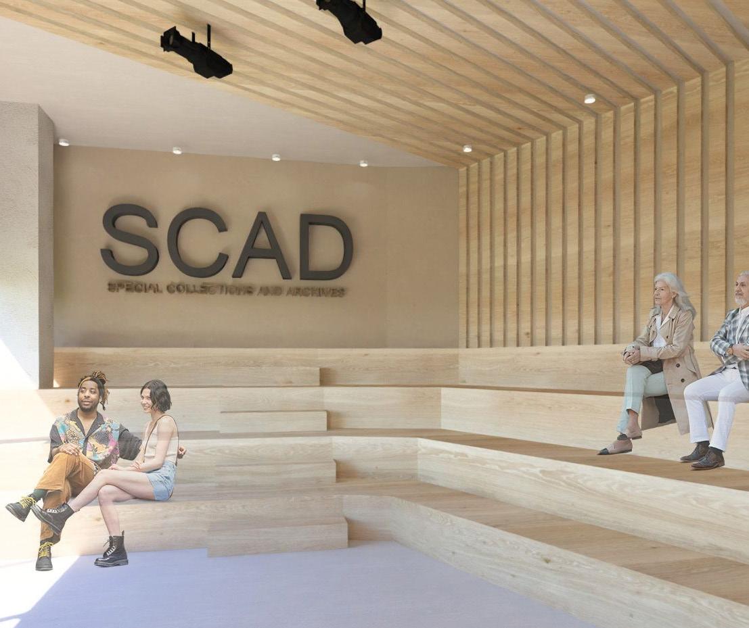
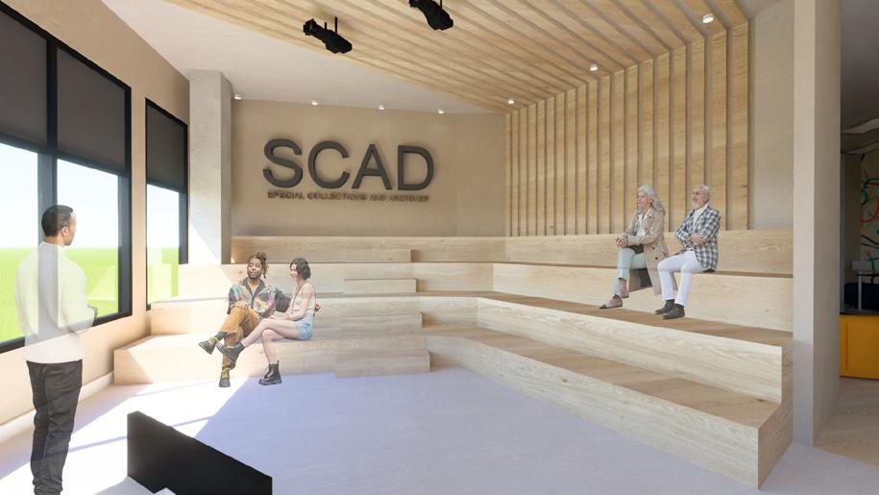
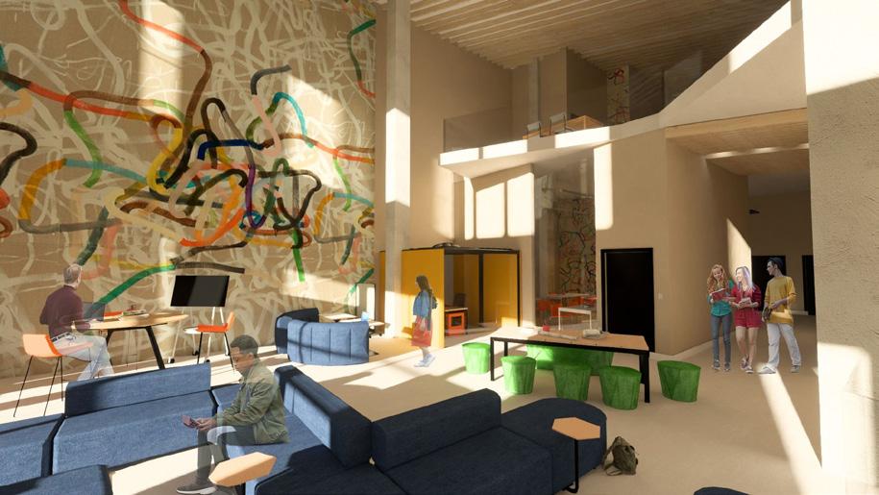
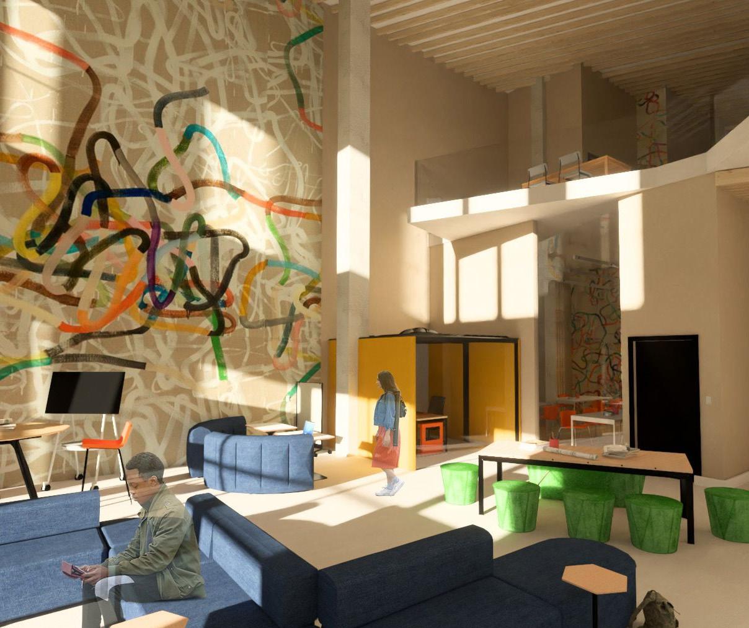

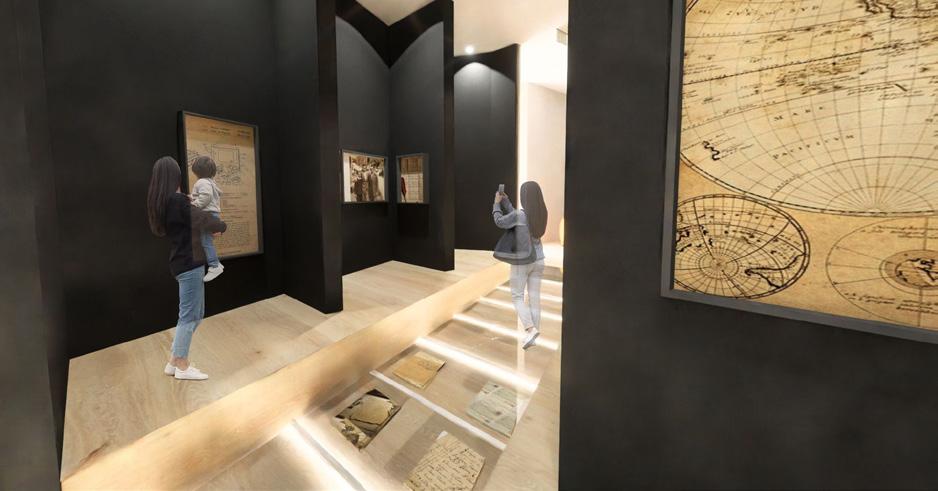


Electronic Design
Fall 2022, Savannah GA
During this project we were just starting to learn about the different tsoftwares used to design digitally. We were challanged to create an exhibit space using sketchUp and Enscape. The concept was completely up to us as well as the Building Floorplan and Site. After Brainstorming, research and concept application, I created a new Philadelphia Museum of art to bring to the city of Philadelphia.
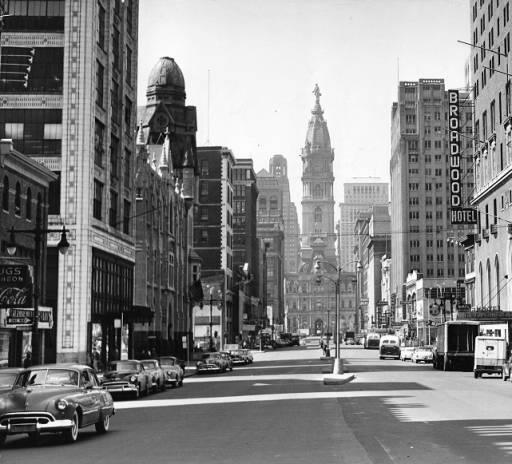

Nicknamed the “City of Brotherly Love,” Philadelphia is a dynamic city rich in history and culture. Originally the site of American independence, it boasts famous sites including Independence Hall, the Liberty Bell, and a great body of colonial-era architecture. Philadelphia features world-class museums, varied neighborhoods, and a vibrant cultural and culinary scene by fusing its historic roots with a dynamic modern identity. Its own individuality is shown in its famous cheesesteaks, murals, and energetic sports culture. The city deftly links its rich past with an always changing future with its pedestrian streets, picturesque riverfronts, and eminent buildings like the Philadelphia Museum of Art.
The new Philadelphia Art Museum design draws inspiration from the city’s rich history, including its unique connection to elephants, which symbolize strength, wisdom, and memory. In the 19th century, elephants played a notable role in Philadelphia’s cultural life, appearing in early exhibitions and circuses that captivated audiences and introduced exotic grandeur to the city. These majestic animals represent the preservation of history and cultural storytelling, qualities that align seamlessly with the museum’s mission to honor and celebrate art and heritage.
Arches, a hallmark of Philadelphia’s architectural identity, are central to the museum’s design, creating pathways that evoke a sense of openness and connection. These structural elements, paired with elephant-inspired textures and motifs, form a space that bridges past and present, merging the city’s historical legacy with a vision for the future. Together, these influences craft a museum that embodies resilience, character, and cultural unity, inviting the community to explore and connect through art and history.
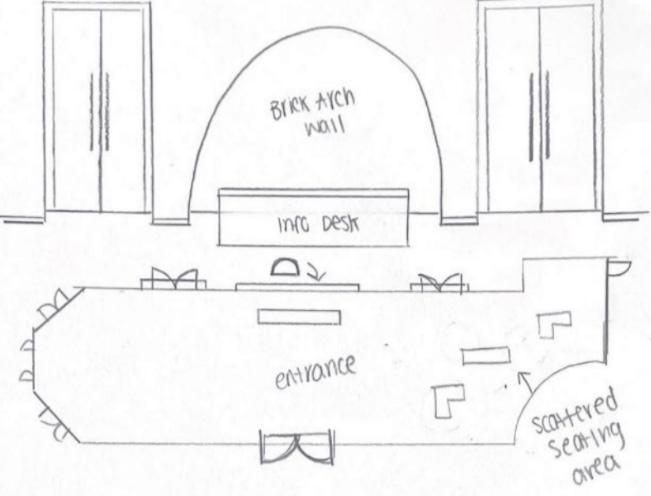
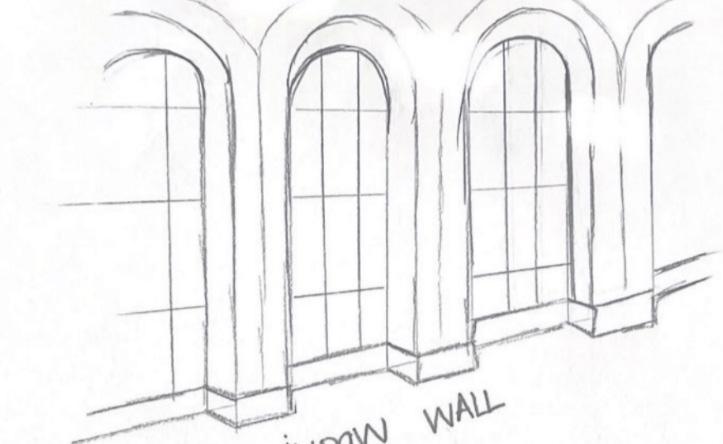
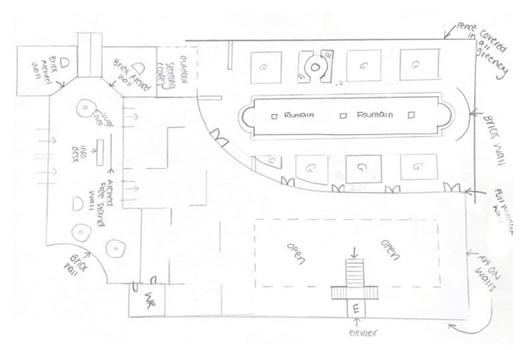
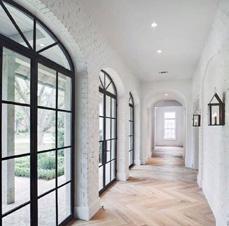
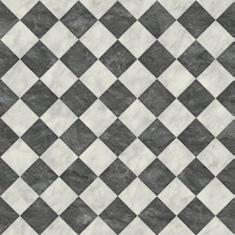
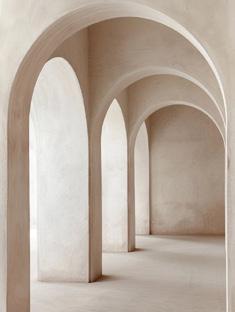
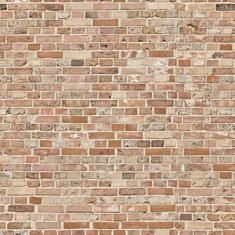
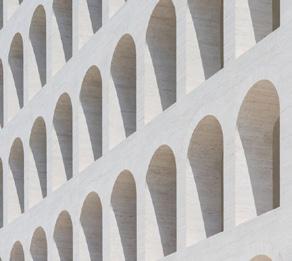
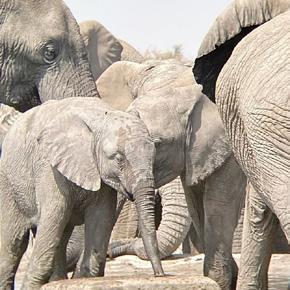
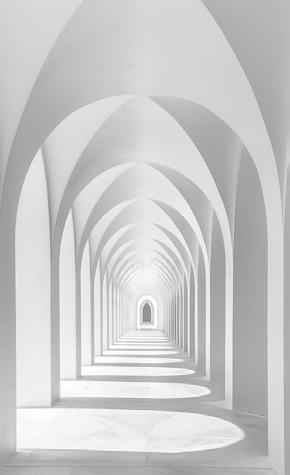
ASSIGNMENT 5 NOVEMBER 11
INTERIOR PERSPECTIVE REDERINGS
ASSIGNMENT 5 LILY COSTANTINI
ELDS 225-02 PROFESSOR GORDY
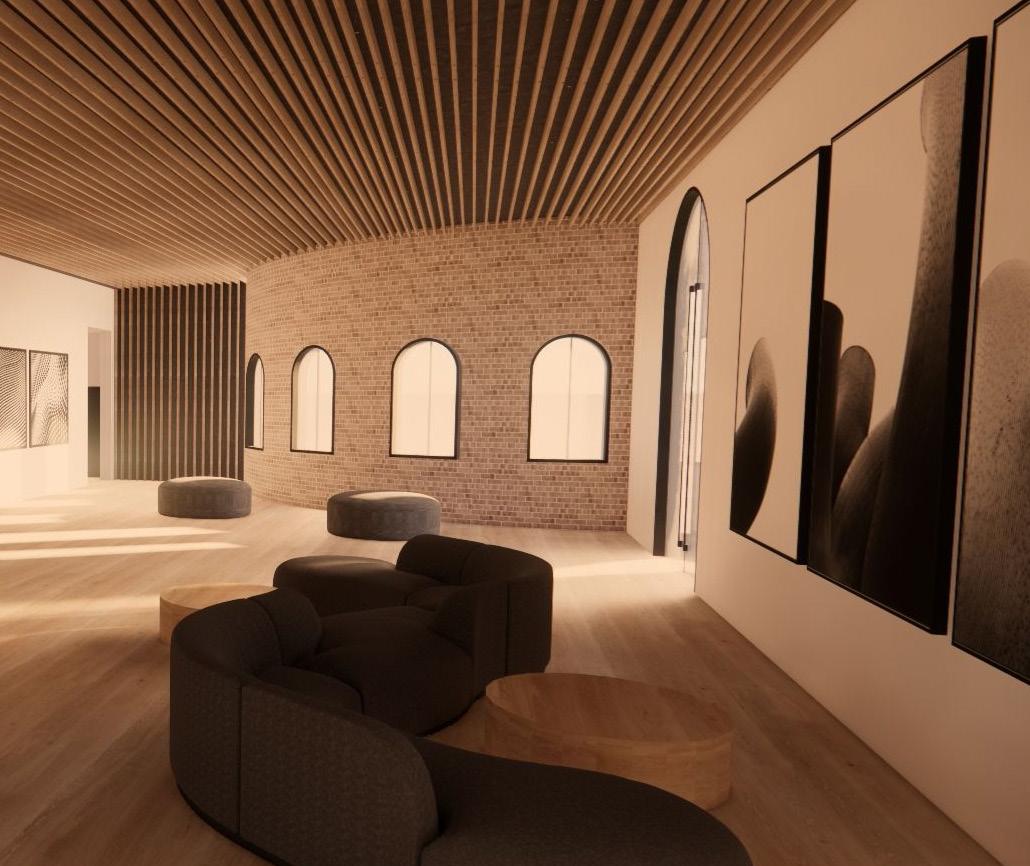
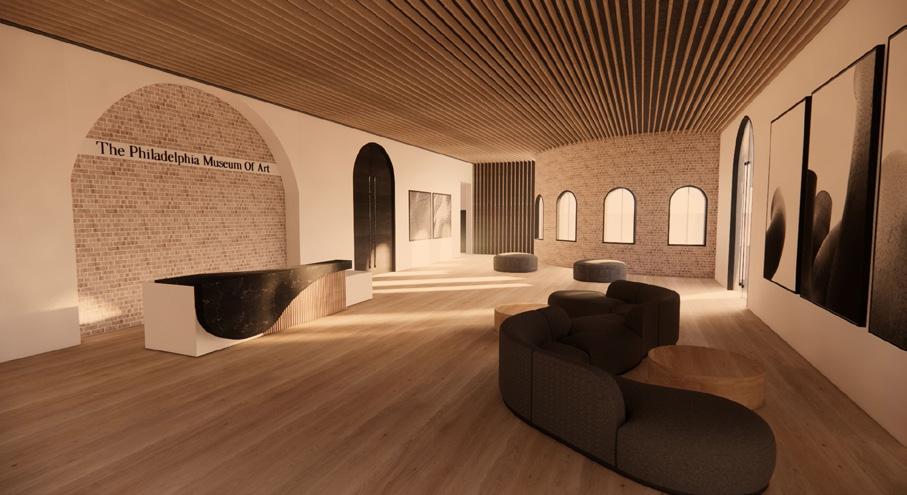

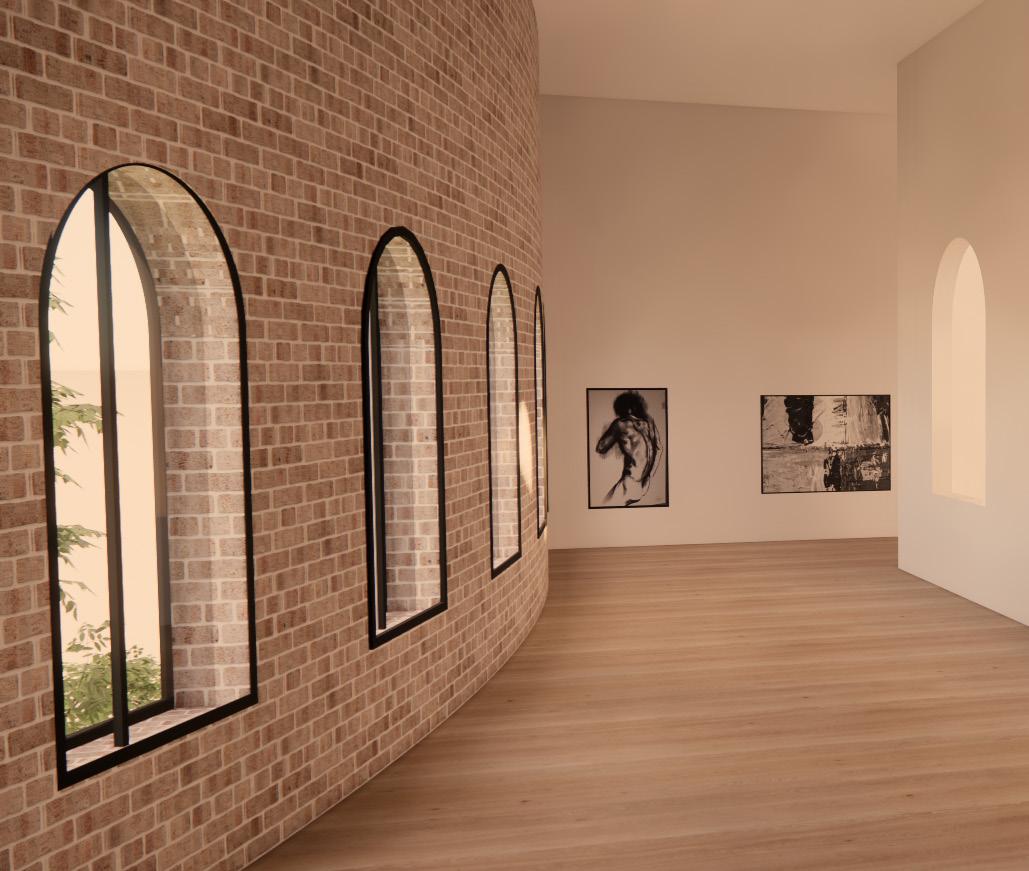


CREATIVE DESIGN
FORM SPACE AND ORDER
Spring 2022, Savannah GA
For this project we were tasked to create a 3D model based off a song of choice. The feeling, meaning and overall genre is what inspired me to chose SIA as an artist. Her progression in life and in her albums connected to my concept of progressivley going through the ups and downs of life. I used a variety of materials and the resources my school has to offer such as laser cutters, to make this project come to life. Later on this project and myself was one of very few chosen to reprsent the CIDA accredidation evaluations.
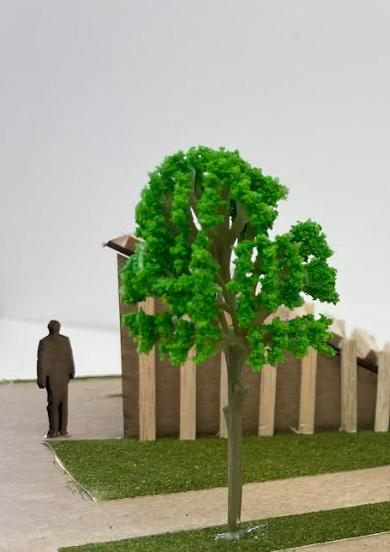
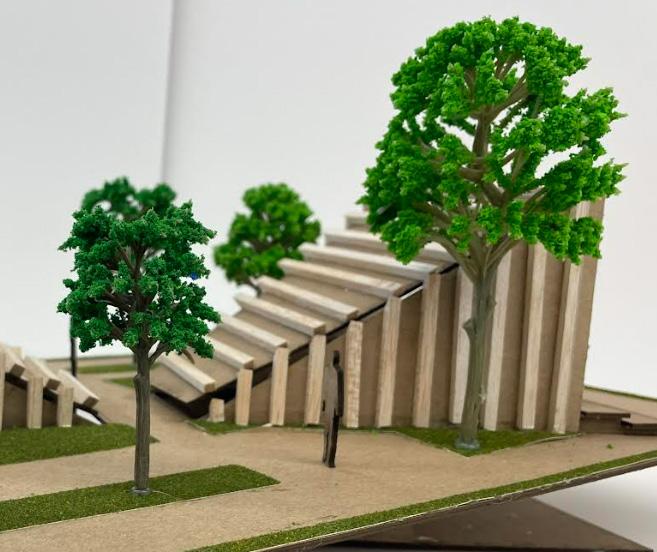
This musical folly embodies the essence of Sia, an artist whose work radiates empowerment and resilience, connecting deeply with her audience through her transformative message. By integrating her music and artistic vision, the space becomes an immersive journey that guides users through a profound emotional narrative, offering a safe haven to reflect, heal, and be inspired. The design invites users to disconnect from the chaos of everyday life and embark on a path of self-discovery, highlighting the universal themes of struggle, recovery, and triumph found in Sia’s artistry.
The experience unfolds in three distinct phases, each representing a unique emotional state. It begins with the sensation of being broken, symbolized through fragmented designs and dissonant sounds that evoke feelings of vulnerability and despair. As users progress, they are guided toward a sense of wholeness and self-acceptance, represented by harmonious visuals and uplifting music. The journey culminates in a space of euphoria and empowerment, with expansive views and vibrant light, mirroring the feeling of being “on top of the world.” This transformative experience allows users to return to their lives holding onto the joy, strength, and peace they have discovered, carrying Sia’s message of hope and self-empowerment into their future.

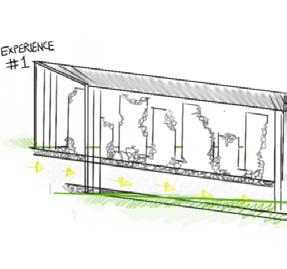
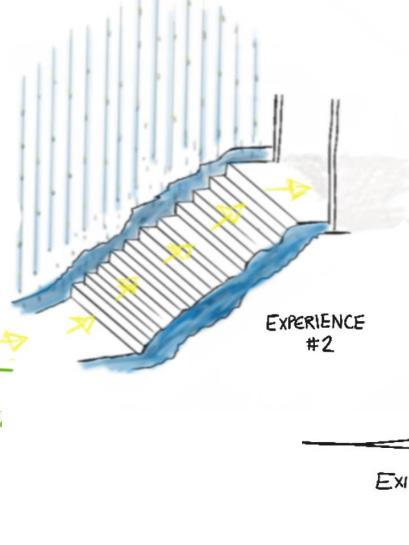
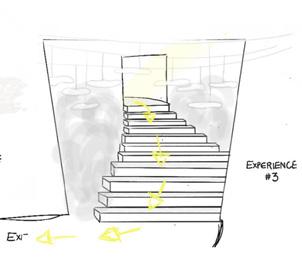
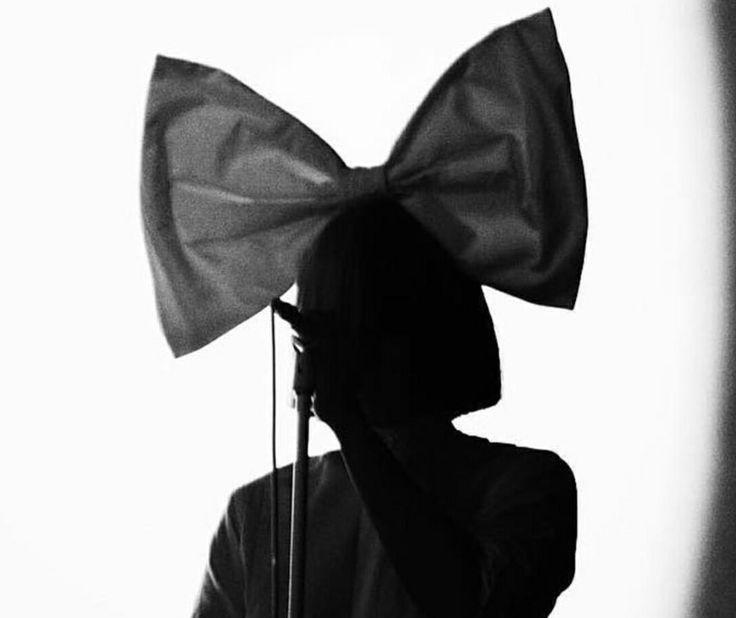
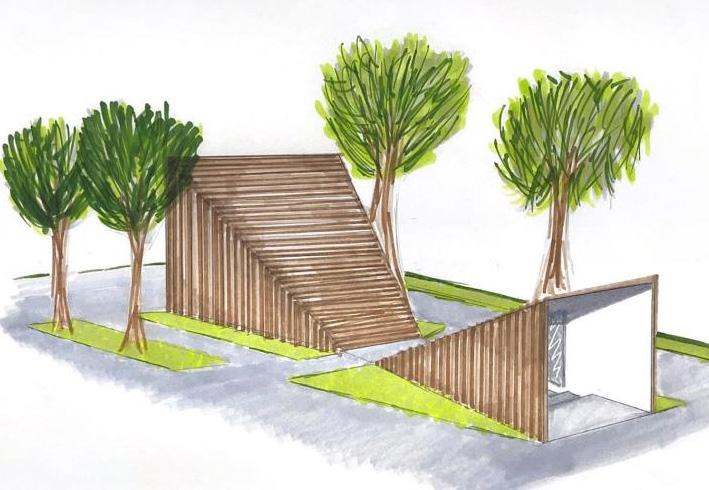
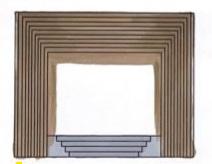
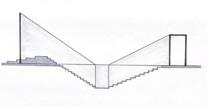
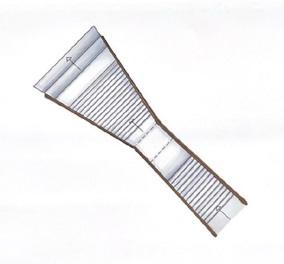
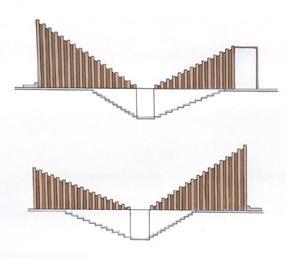

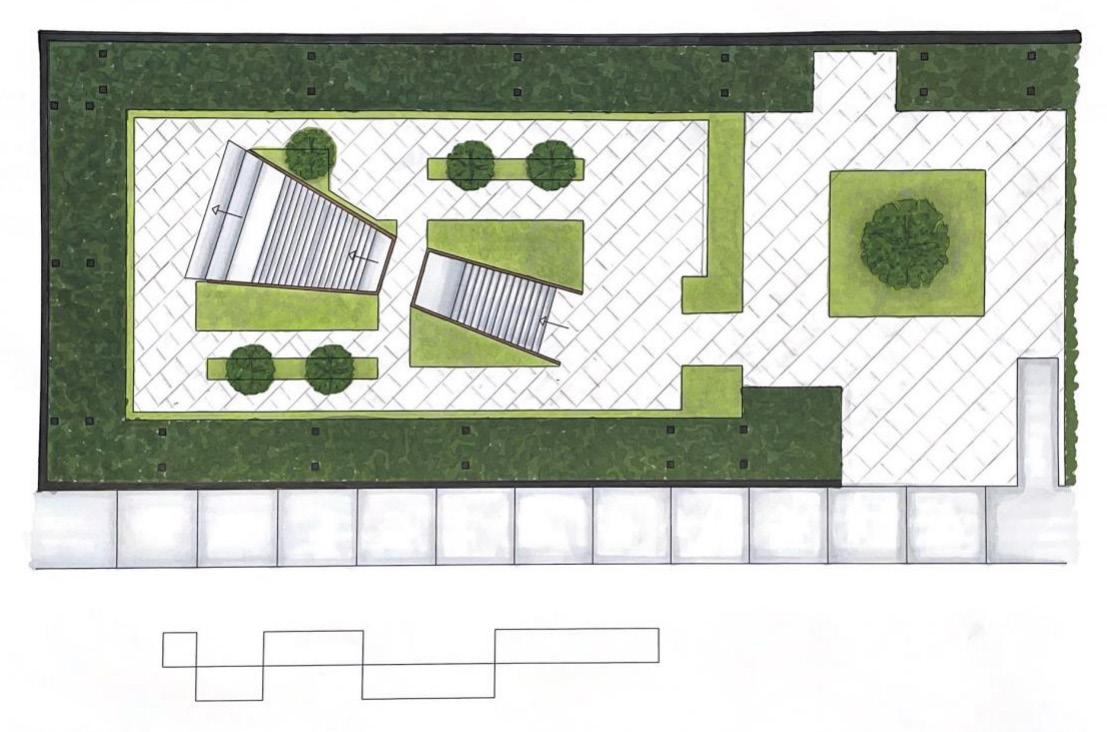

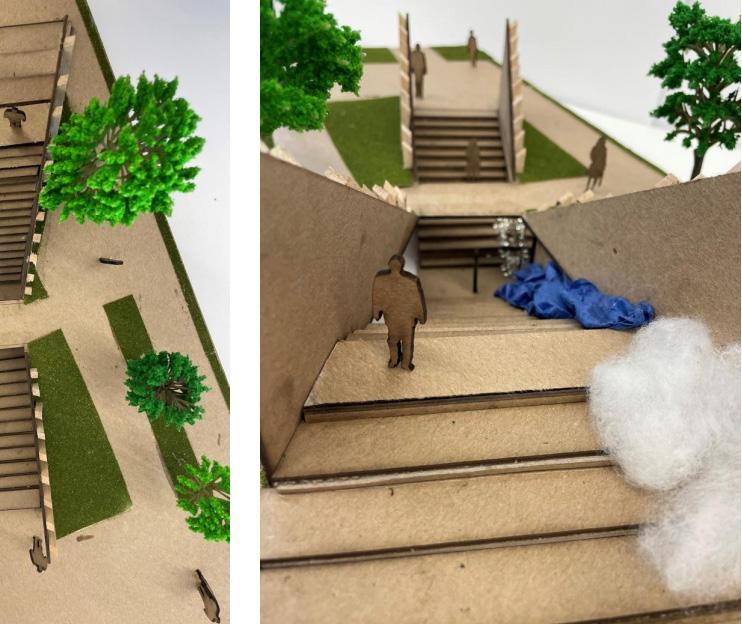

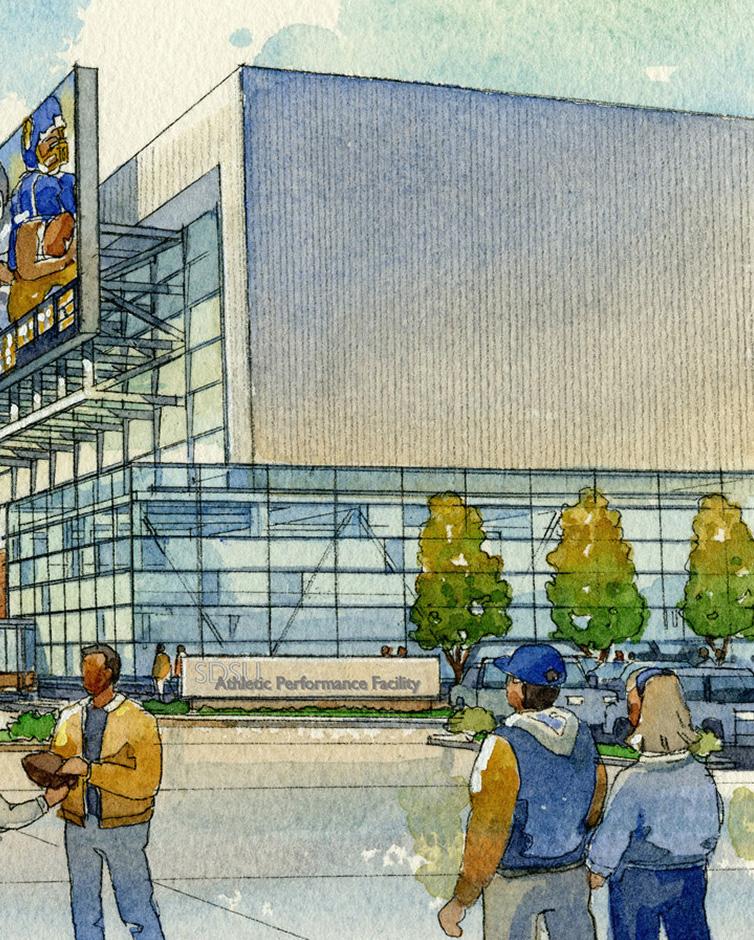
Senior Capstone Fall-Winter 2024/25
For my senior capstone project, I designed an Athletic Wellness and Recovery Center focused on supporting the mental and physical health of student-athletes. Addressing the unique pressures they face, the facility integrates stateof-the-art mental health resources alongside advanced physical recovery and performance tools. With the freedom to choose a topic, I aimed to create a space that promotes resilience, peak performance, and overall well-being, offering innovative solutions to empower athletes both on and off the field.

HOW can the design of collegiate athletic facilities be optimized to better support and enhance the mental health of student athletes?
Nearly of the 50 NAIA institution leaders stated they do not have sports psychologists or therapists in their athletic facilities. Stated their institutions’ Overall resources connected to mental health are just “AVERAGE.”

By emphasizing spaces that promote balance, concentration, and well-being, collegiate athletic facilities can be designed to holistically support and improve student-athletes’ mental health. The strategy places a strong emphasis on careful spatial zoning, providing separate spaces for intense exercise, mindful recovery, and community interaction in recognition of the extreme physical and mental demands athletes undergo. To encourage rest, concentration, and a feeling of community, calming sensory areas, pathways with directed lighting, and welcoming gathering places will all be incorporated. The goal is to build a facility that fosters mental health, resilience, clarity, and a positive team environment while enabling athletes to perform at their best.


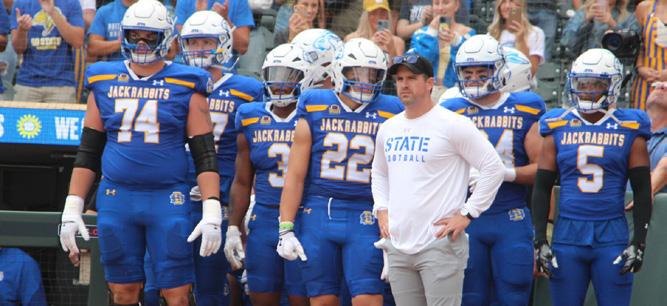
Founded in 1881
A leading public research university known for strong programs in agriculture, engineering, nursing, and the sciences, as well as a competitive NCAA Division I athletics program that fosters school pride and community.
The messege they portray
With a focus on academic success, competitive athletics, and personal development in a supportive environment, South Dakota State University conveys a message of excellence, innovation, and community.
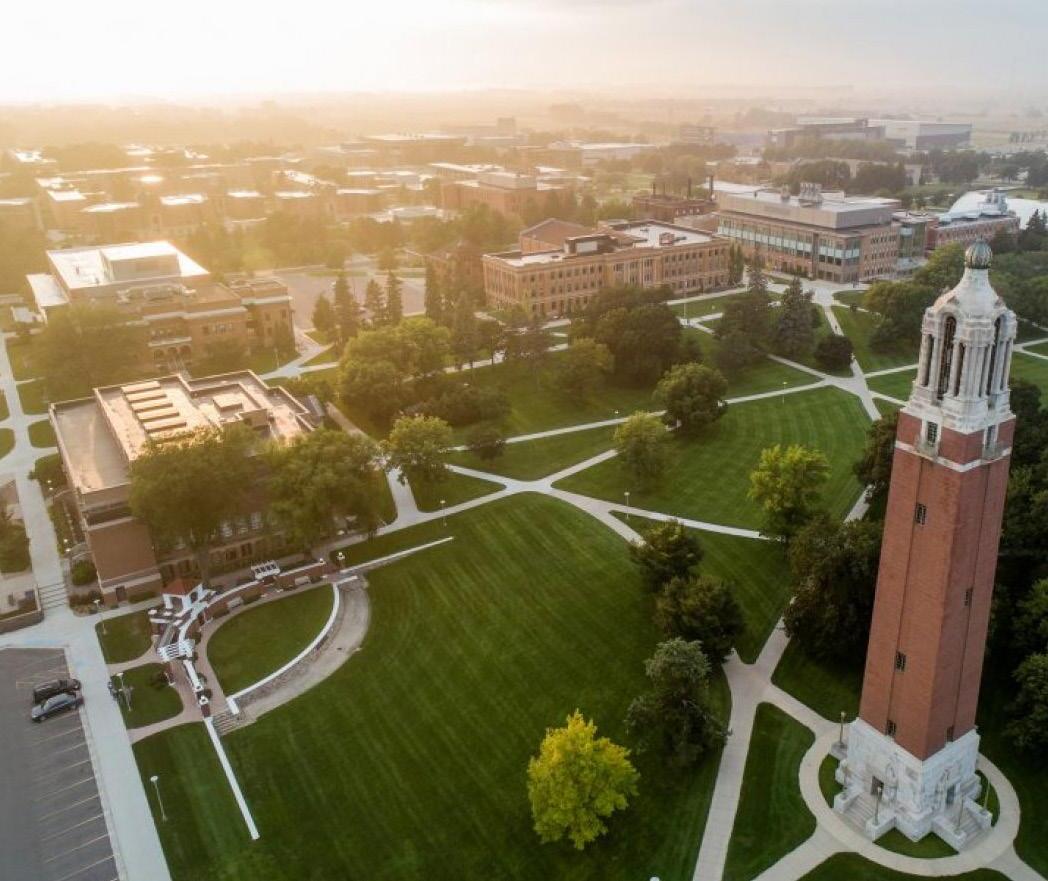

The Athletic Training Recovery Center provides college athletes with a dedicated space to recover after intense practice, offering physical treatment, recovery equipment, and mental health support. Designed with input from athletes and research, the center focuses on their specific needs for physical and mental well-being.
In addition to being designed specifically for collegiate athletes in mind, the facilities will also be available to secondary users and their physical and mental well-being.
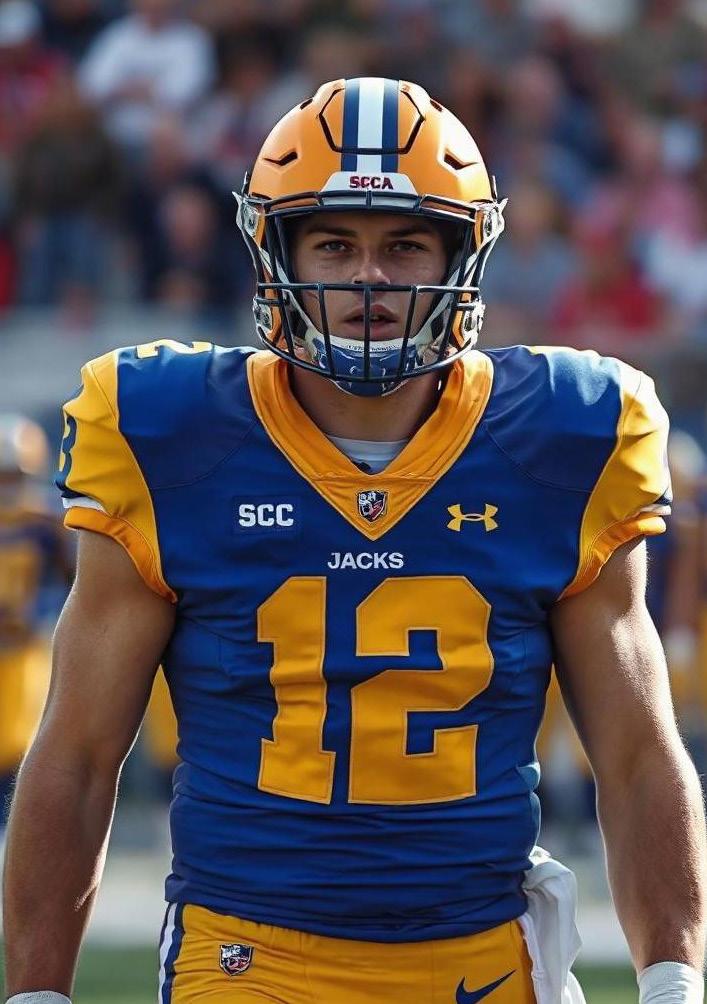

Concept Statment and Imagery
“Tunnel vision transforms the stress of competition into a laser-focused path toward excellence, where every heartbeat echoes purpose and every stride gets a step closer to greatness.”

This athletic training facility embodies the concept of “tunnel vision,” guiding collegiate athletes through a journey of mental regrowth, balance, and focus. Designed with distinct zones that enhance both mental toughness and physical ability, the facility offers spaces for preparation, focused training, and teamwork development. Each zone represents a stage in the athlete’s path, providing moments for reflection and decompression to support mental health. The design symbolizes the journey toward personal achievement, helping athletes grow into confident, adaptable champions ready to excel in all aspects of life. Following the light at the end of the tunnel.
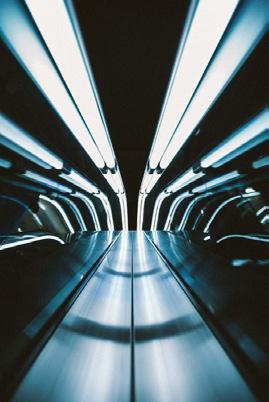

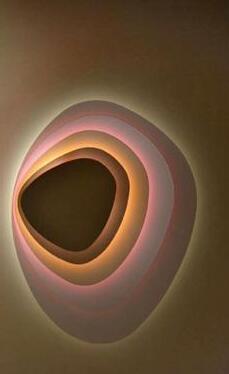
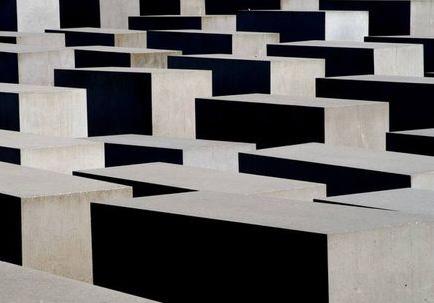






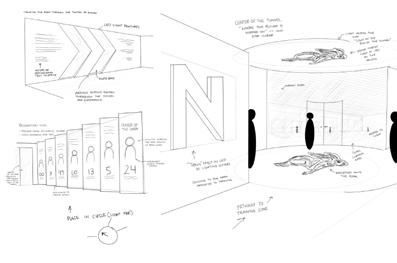
Hallways: Creating the effect of Tunnel Vision.
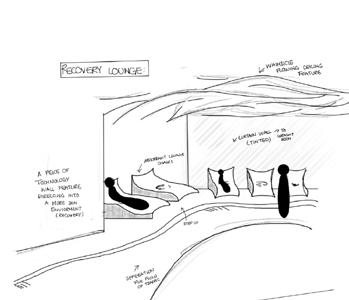

Safety
Locker Room: A safe space from preperation and team bonding / celebration
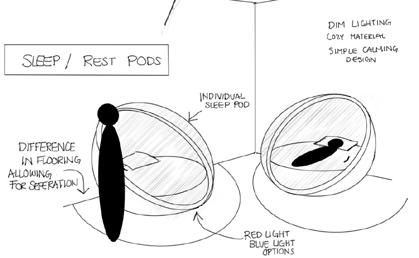
Mental and Physical Relaxation Priorities Areas for Custom Resting Options
Lounge: A space for Recovery and Relaxation

Pod Rooms: A space for athletes to rest peacefully
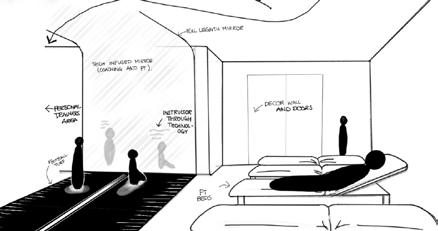
Support Spaces Learning Spaces Social Spaces Training Spaces Recovery and Relax Spaces

