


L A U R A C . M O R A L E S I N T E R I O R D E S I G N P O R T F O L I O
I see the world in a unique way through art , and this makes me sensitive and gives me the ability to create many things such as drawings, paintings, and interesting interior spaces. My main contribution to art and design is my comprehension of the world and my interpretation through artistic expressions. Thus, I can create a connection between design and people who love art.
About Me
My passion for design began when I was a child. From an early age, I always felt an attraction to colours, forms, and designs. My design works have been useful at enriching interior environments. This inspired me to change spaces with aesthetic, harmony and beautiful designs. I am motivated by my inspirations and creativity to create high quality work, as well as develop the skills to create new designs.
Hi! My name is Laura, and I am a 3rd-year interior design student at Humber College. In this portfolio, you will find the projects that I have worked on throughout my career that best represent my skills.


L A U R A MORALES
I N T R O D U C T I O N
Hospitality Project (Restaurant)
Touckan Offices (Commercial project)
Cottage Project (2022)
Loft Project (Residential)
Retail Project (2022) 6
Millwork Development
T A B L E O F C O N T E N T S 1
2 3 5 4

|DAR DADA| M O R R O C A N F U S I O N C U S I N N E MORROCO 1. HOSPITLITY
sq.ft)
PROJECT (367.6
WORDS: INNER CORE
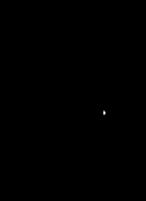



Dardada Morrocan Fusion Cusinne restaurant is a fine dining restaurant in the city of Marrakech. This restaurant is very prominent for its colour palette with green and nude tones with black and golden details providing different ambience celebrating the Moroccan culture.

MOOD BOARD:

After an extensive investigation about the Moroccan culture, it was important to emphasize the cultural identification with concepts of union, family, and connection. Togetherness at dinner time and gathering with friends and family strengthens the direction of the restaurant design. Therefore, the concept is guided by the words INNER CORE. Inner Core plays the role of the heart and central point of the restaurant that guaranties a user experience and allows people who are gathering to enjoy the culture of Morocco.

This visual concept inspired the organization and circulation of the space planning created a geometrical balance. The central area is represented by the word connection. A node was the point of union joining the stairs, mezzanine access, a central water fixture visible from any point of the restaurant and finally the bar area.


C O N C E P T
|DAR DADA| M O R R O C A N F U S I O N C U S I N N E C O L O U R P A L E T T E

N F L O O R P L A N 1 S T L E V E L 1 2 3 4 5 6 7 8 9 1 0 1 1 1 1 1 1 1 2 1 2 1 3 1 3 L E G E N D LEVEL 1 1 2 3 4 5 6 7 8 Vestibule Reception Retail component Male washroom female washroom Fountain central area kitchen change rooms Staff Washroom Service stations 9 10 11 12 13 Seating dining area Bar Patio

N 1 4 1 2 1 5 1 6 F L O O R P L A N 1 S T L E V E L L E G E N D 14 Private event area 15 universal washroom 16 Private office MEZZANINE




R E N D E R I N G S |DAR DADA| M O R R O C A N F U S I O N C U S I N N E




R E N D E R I N G S 1 S T L E V E L |DAR DADA| M O R R O C A N F U S I O N C U S I N N E
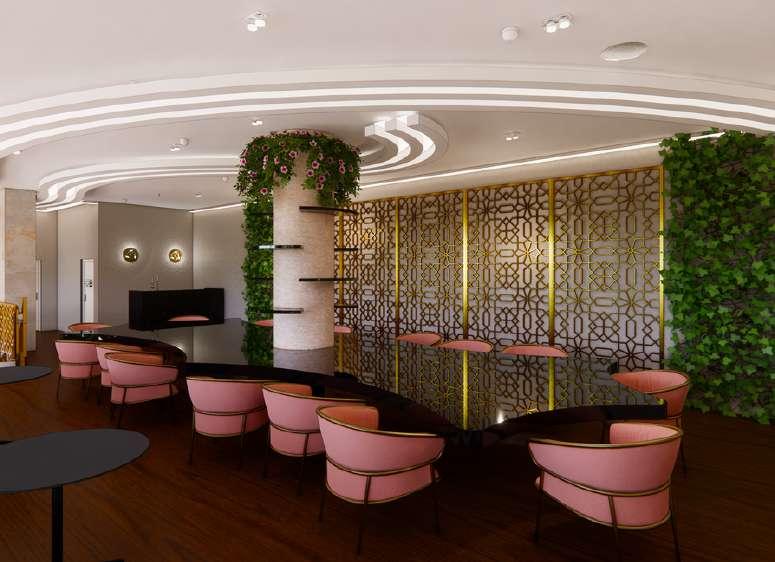



R E N D E R I N G S M E Z Z A N I N / P A T I O |DAR DADA| M O R R O C A N F U S I O N C U S I N N E
RECEPTION & RETAIL




STAIRS- WATER FOUNTAIN - BAR AREA










MEZZANINE AREA: PRIVATE EVENT AREA
IST LEVEL SEATING AREA AND BAR



E L E V A T I O N S
M A S S I N G M O D E L


O V E R A L R E F L E C T E D C E I L I N G P L A N


N R E F L E C T E D C E I L I N G P L A N 1 S T L E V E N C E I L I N G P L A N
2. COTTAGE PROJECT
The Project is based on the new construction for a retired couple in the township of the archipelago in Georgian Bay. The project aims to build a new country house by playing with the shape of the site. The project aims to design a space from the inside out.


we seek to create a sustainable space with natural elements. Since the natural environment is essential for the couple, the design is complemented by harmonious and natural principles and elements within the space. Thus, using nature as the primary source of inspiration to play with furniture, flooring, and ornaments within the cottage. As a result, the design focuses on creating a comfortable environment that combines nature, architectural design, and the interior of the cottage as just one harmonious component.

SOUTH ELEVATION

C O N C E P T S O L A R S T U D Y
WEST ELEVATION




C O L O U R P A L E T T E S H A D O W S S T U D Y
ISOMETRIC SOUTH- WEST VIEW
ISOMETRIC SOUTH- EAST VIEW

LEGEND 1 2 3 4 5 6 7 8 9 10 11 12 Electrical Panel Electrical Water Heater Water pressure tank and water filtration system 1 2 3 ENTRY LIVING ROOM KITCHEN DINING ROOM DECK + UNDER STORAGE MUD ROOM LAUNDRY ROOM GUEST BATHROOM MAIN BEDROOM WALK IN CLOSET MAIN BATHROOM GUEST BEDROOM 5' x 6` -6" 3` -8" x 6` -6" 10'-8" x 6'-6" 5'-7"x 10'- 10" 15' x 11`- 6" 10`- 3" x 12`- 4" 8`-8" x 5`- 83/8" 8`-8" x 6`- 3/8" 14`x 10`-2" 13`- 7 1/2" x 11`- 2 3/16" 17`- 7 1/8" x 15´`- 11" 1 2 3 9 8 1 6 7 3 2 5 4 10 12 11 N F L O O R P L A N




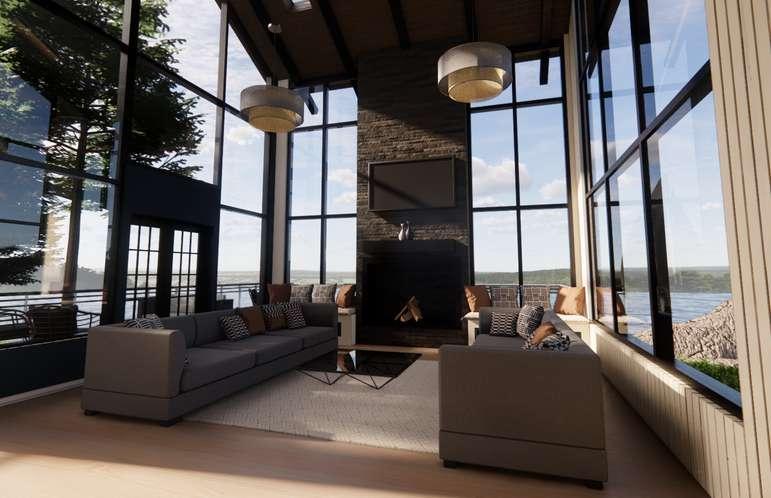


R E N D E R I N G S

3. RESIDENTIAL LOFT PROJECT

139.35 m2 (1500 sq.ft)
TOP TAILORS Loft
TIP
These clients were a professional couple in their early 40’s. The project was located in Tip Top Tailors in downtown, Toronto. One man was an art dealer from London UK who managed a gallery in downtown and the other man was a musician from India who had been living in Canada for many years and he had a music studio.


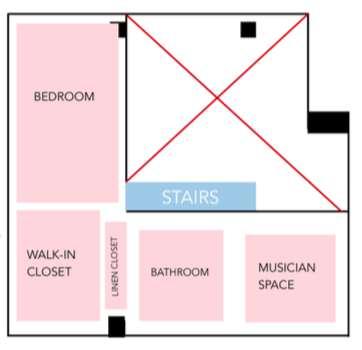

The loft featured pieces from the art gallery on a rotating basis. This space was shaped by a modern urban style. This design was focused on fitting the pop art style artwork in the loft within an urban environment. For this reason, it sought to create a harmonious environment that evoked a space of innovation and creativity through artificial and natural lighting with warm colors to fit the artwork. The space emanated creativity through the use of colour and materials that inspired them to perform their hobbies and work all within the loft.

B U B B L E D I A G R A M
C O N C E P T F L O O R P L A N U P P E R F L O O R N L O W E R F L O O R U P P E R F L O O R B L O C K D I A G R A M




R E N D E R I N G - L O W E R L E V E L TIP TOP TAILORS Loft




R E N D E R I N G S - M E Z Z A N I N E TIP TOP TAILORS Loft R E N D E R I N G - M E Z Z A N I N E
4. OFFICE PROJECT

Concept words: Tradition&Identity
The conceptual approach for this project is inspired by the Olive Tree.


This factory is well known for the production of soap made with olive oil which comes from the olive tree. Olive tree is not just a tree, it is a tradition, agriculture, and the engine of a sustainable economy in Palestine. Therefore, the concept is inspired by the olive tree looking to encourage our design in preserving and celebrating their tradition and identity. This inspires to add new contemporary layers to the factory to embrace the contemporary design while preserving the architectural heritage. Design seeks to depict each essential part of the tree as an organization and function in space planning.
PARTI- DIAGRAMS


C O L O U R P A L E T T E
WORK STATION
SMALL MEETING ROOM IT RENTABLE PRIVATE OFFICES
RENTABLE PRIVATE OFFICES
WORK STATION
IN BETWEEN SPACES
MANAGER OFFICCE
VISE- PRECIDENT OFFICCE
MAILE WASHROOM ACCESSIBLE WASHROOM
RESOURCE AREA
MEETING ROOM
FEMAILE WASHROOM
CAFE AREA
RENTABLE PRIVATE OFFICES
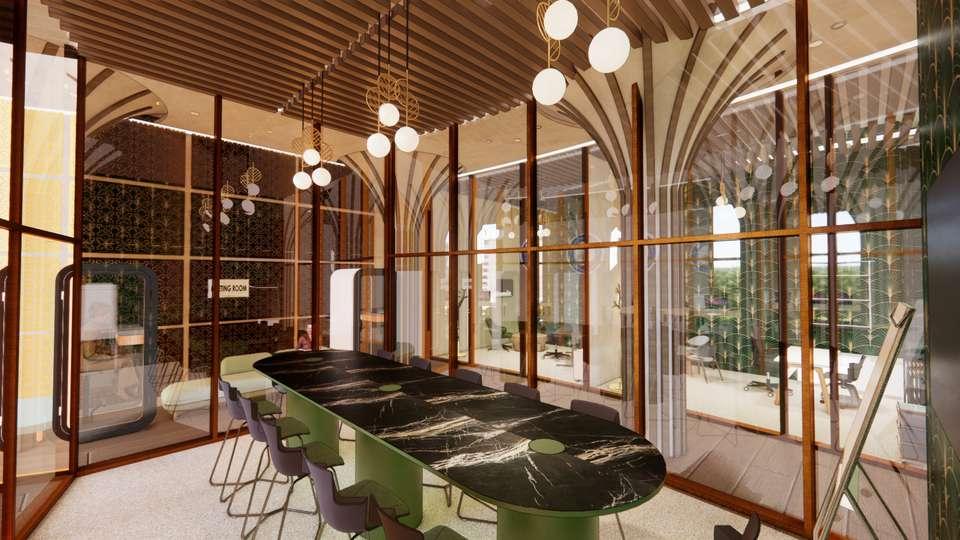


PRECIDENT OFFICCE
MARKETING MANAGER PRAYERROOM ANDABLUTION
SMALL MEETING ROOM
RESOURCE AREA

ADMIN A AND B IN BETWEEN SPACES
RECEPTION AREA TOUCH DOWN
EMERGENCY STAIRS
ELEVATOR
F L O O R P L A N
New windows added to provide lighting intotheco-workingoffices
Provides natural lighting enhancing people performance and benefiting sustainabledesignreducingenergywaste


Small meeting station for co workingoffices
Allowsprivacy
Acoustical materials at the toptopreventexteriornoise allowing at the same time naturallightaccess


Co-workingmeetingspaces

in-Betweenspaces Acousticglasspartitions
BuzziBooth Openest Double Booth
https//wwwprismglassco/post/acoustic-glass-partitionswhat-you-need-to-know
Access of natural light - pendant fixtures and task lighting for focus and concentration-help for visual impairment workers




Technologyintegration
Rentablesmallprivateoffices
LimewashPaintingcolourBronte
natural pigments - environmental friendly materialstakes carbon dioxide out of the air in this private encloseoffices

Tasklightingtosupportvisualtask
Plantstoenhancebiophilicdesign





IT office in between toukan offices and co-working space since IT personworksforbothoffices

Adjacenttoemergencystairs(convenientaspersonhasdeafness)
two screens and technology aids to provide an optimal work environmentforthedisability
Acousticalwallstomitigateexteriorunnecessarynoice
ToukanWorkStations
Ad ustable heigh tables andchairs acousticalceilingpanels Islamic pattern ornament

TOUKANOFFICES
CO-WORKINGOFFICES



(367.6 sq.ft)
4. RETAIL PROJECT
The client for this retail project was Kate Spade. The boutique project was located in the Distillery shopping district in building number 9, where Toronto's Arta Gallery is currently located. The main product promoted in this Kate Spade boutique are handbags and the target are people/women or girls who like luxurious hand bags.

This brand stands out for the characterization and participation of women as a focal point. The design evokes the feeling of empowerment and active participation of women expressing it through its characteristic feature, which is femininity.


Followed by the main inspiration, the spiral goddess, the design conveys the feeling of empowerment of women and the creation of life by curvilinear and free-form shapes to create the notion of movement and rhythm. The spiral that belongs to phenomena in nature, inspires this retail space to have active participation of natural elements making use of geometry and uniformity in nature that is reflected in the planning of space, circulation, lighting, and colors



LOGO DEVELOPMENT ORIGINAL LOGO NEW STORE LOGO
PARTI DIAGRAM EN RANC /E T EN RANC /E T FORM-BA ED C NTRA LOWER CASH/WRAPAREA) -WOMENSYMBOLSM F OW-BASED CURVEDSHAPE -THESPRALO WODDE S(WOMENBODYSHA E)-R PRESEN SEMPOW RM NTO WOMEN AR DAGRAM C SH/WR PAR A ME CHD P AY CRCU TONTHROUGH HES O E RV E REA S O G -OF C -W SHROOM C O N C E P T
CLIENT Kate Spade
C O L O U R P A L E T T E ENTRANCE/ EX T ENTRANCE/ EXIT CASH WRAP AREA MERCH D SPLAY & SEATING STORAGE- OFF CE WASHROOM BEVERAGE AREA DISPLAY DISPLAY MERCH D SPLAY MERCH D SPLAY DISPLAY DISPLAY DISPLAY DISPLAY TECHNOLOGY AREA - TV BRAND ADVERT SING W NDOW D SPLAY W NDOW DISPLAY WINDOW DISPLAY WINDOW DISPLAY ADULT CHANG NG TABLE TURNING CIRCLE 10 1 102 103 104 106 105 BARR ER FREECASH AREA







WINDOW DISPLAY WINDOW DISPLAY CASH AND WRAP AREA PRODUCT DISPLAY + SEATING PRODUCT DISPLAY PRODUCT DISPLAY
ADVERTISING ADULT CHANGING GRAB BARS BARRIER
SEATING N AC XT TA XT A RPA MRHDS A T RG-O E WA R OM E RG R DS A DS A MRHDS A MR P P Y P Y P P A 3 D M O D E L
GOLD STAINLESS STEEL BRANDING
GOLD STAINLESS STEEL BRANDING TECHNOLOGY AREA - TV BRAND
FREEWASHROOM
GWB CEILING FINISH PT1 NAVY BLUE 9'-0" AFF
GWB CEILING FINISH PT2 WHITE 9'-4" AFF









9'-0" AFF
P1 PENDAND LIGHT
P2 PENDAND LIGHT
RECESSED LIGHT
RECESSED LED BAR

EXIT SIGN
E EMERGENCY LIGHTING
AIR DIFFUSERS


SPRINKLESS
LIQUID LINE RECESSED CEILING/WALL LIGHT S
STEREO SPEAKERS

E F 1 2 3 4 E E E E E E E E S S S S
LEGEND
N







D E T A I L I N G D R A W I N G S - C E I L I N G











D E T A I L I N G D R A W I N G C A S H A N D W R A P A R E A






M I L L W O R K - D E V E L O P M E N T C U S T O M B E N C H
5. MILLWORK DEVELOPMENT
ELEVATIONS





F U R N I T U R E D E S I G N E L E V A T I O N S
SECTION DETAIL DRAWINGS








F U R N I T U R E D E S I G N S E C T I O N S A N D D E T A I L S

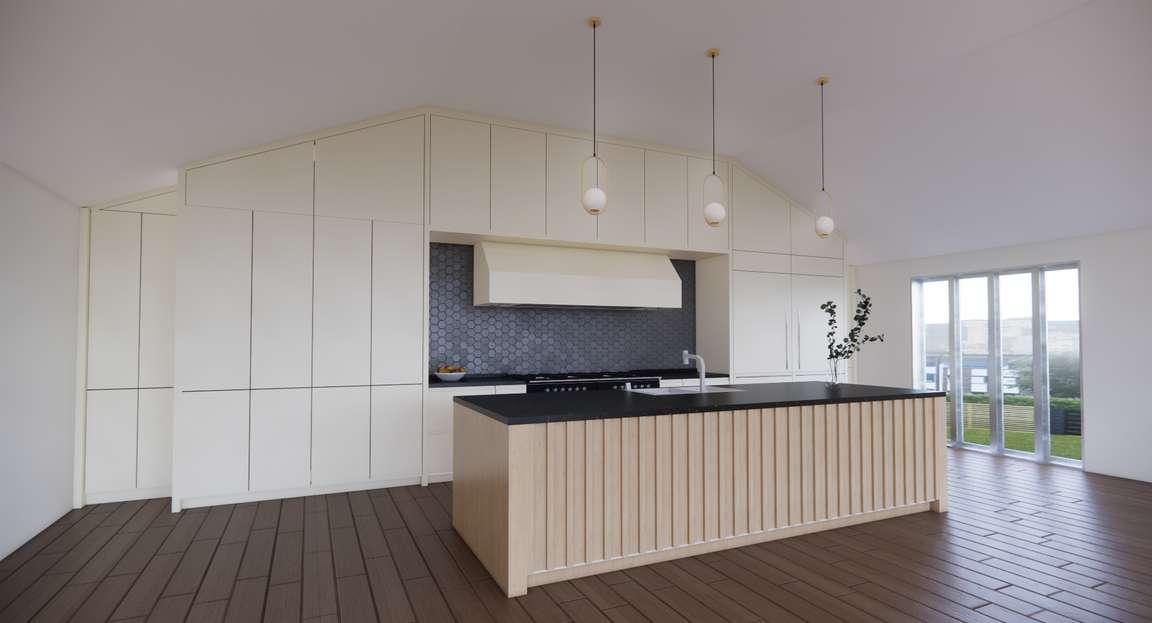


M I L L W O R K - D E V E L O P M E N T K I T C H E N D E S I G N W O R K I N G D R A W I N G S




W O R K I N G D R A W I N G S
E N D



























































































































































