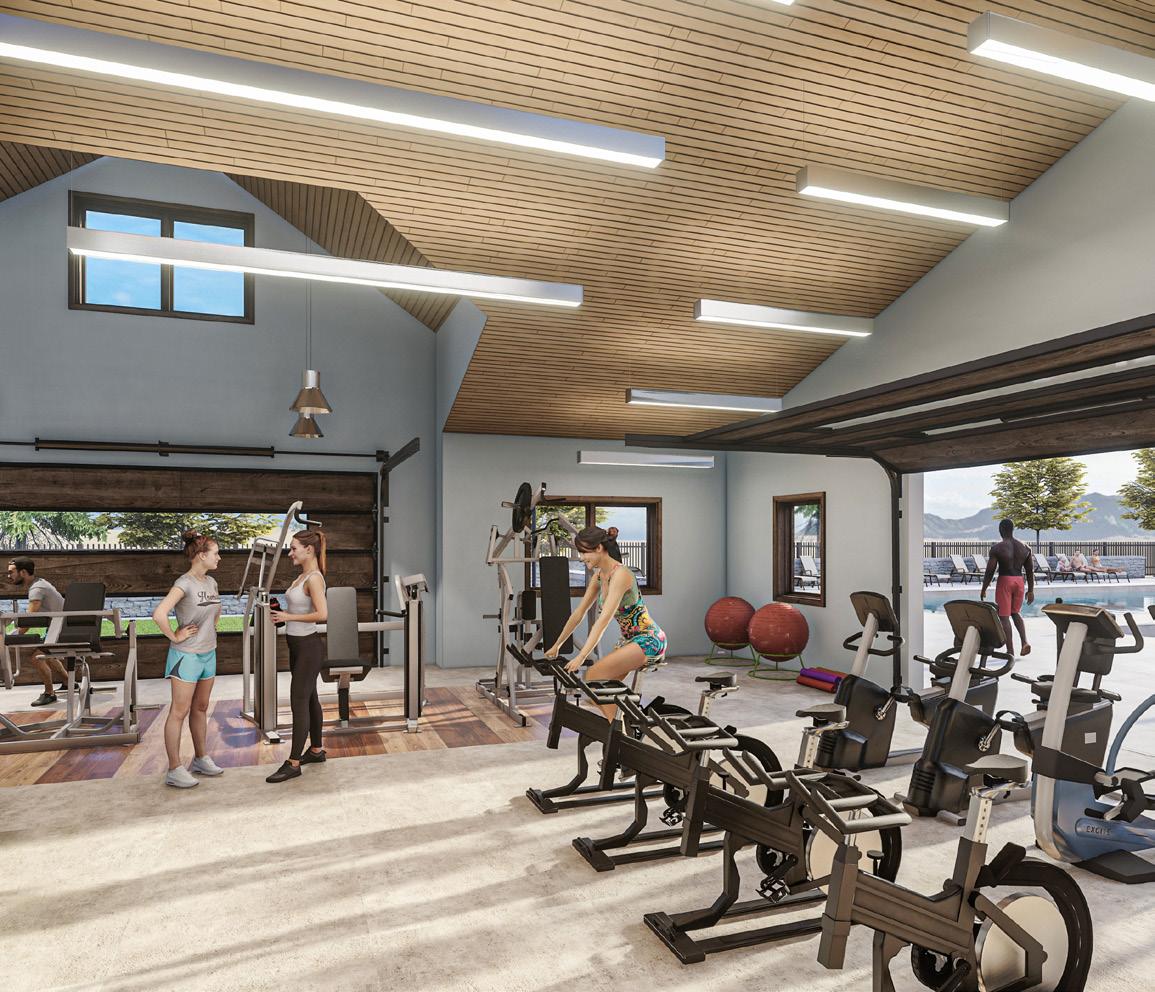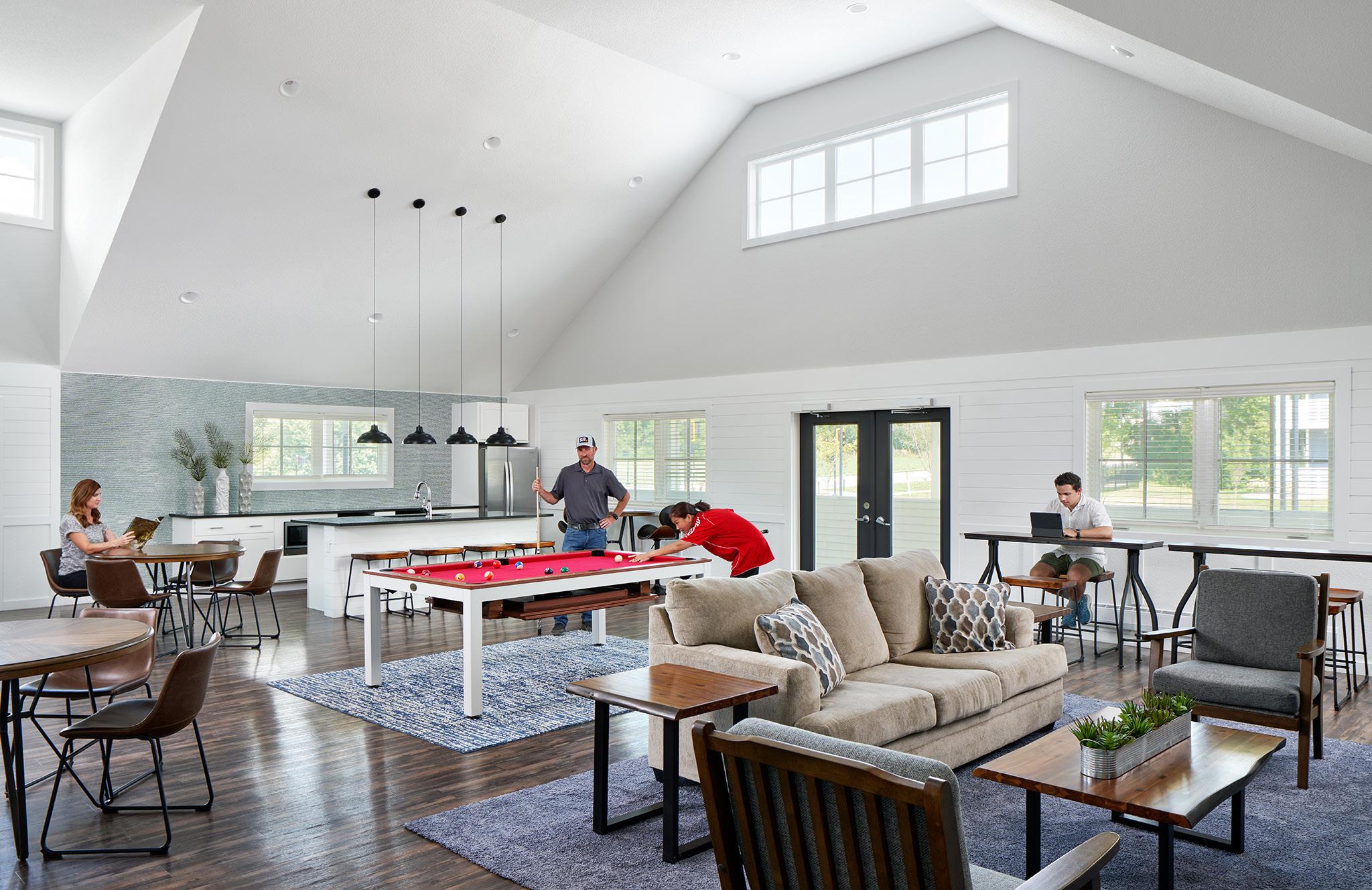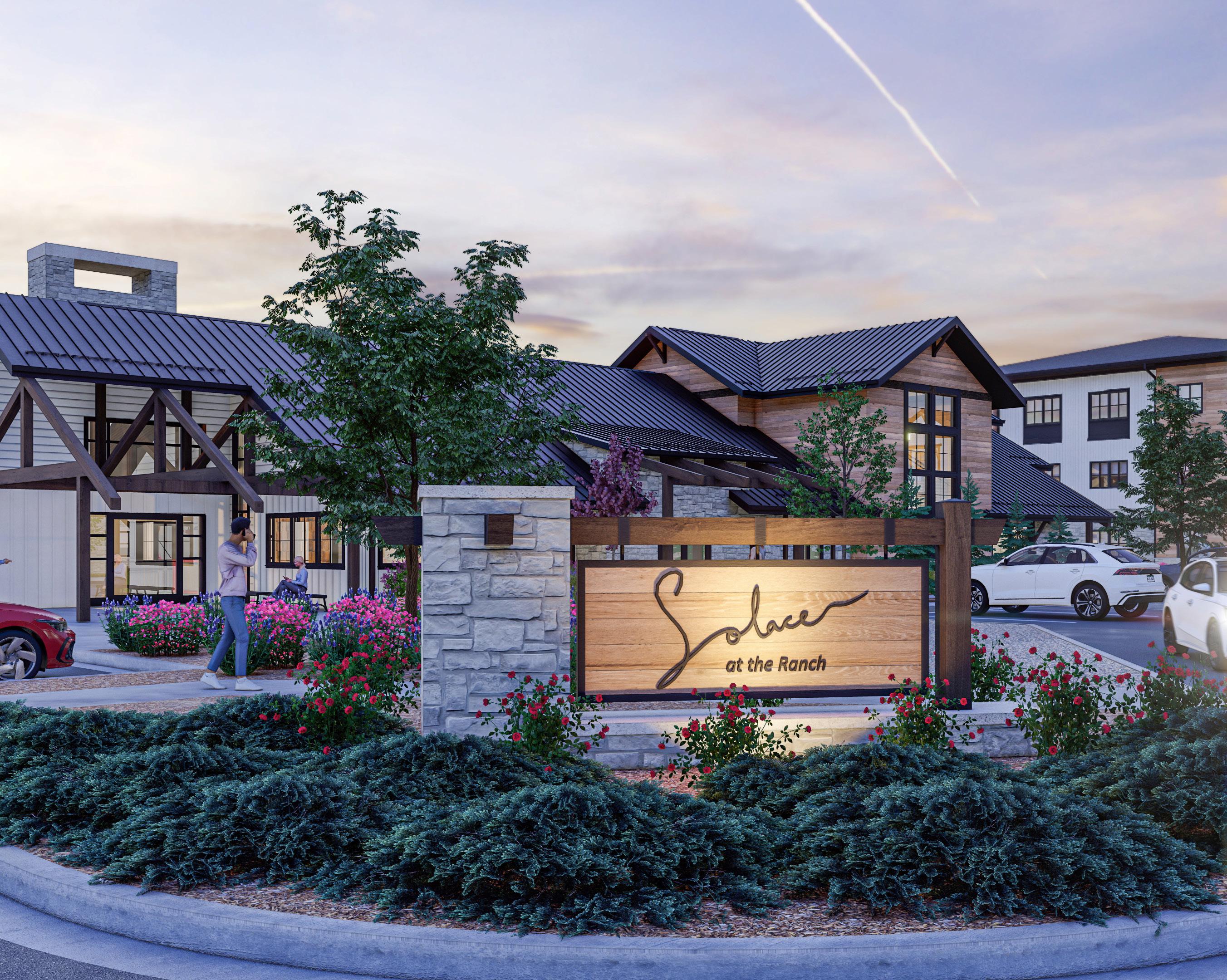
Multifamily Housing PORTFOLIO





Multifamily Housing PORTFOLIO



In 1996, three architects, Richard Lehner, John H. Catlin, and Douglas Mohnke founded LCM Architects. The core practice was architecture; however, these three visionary architects saw a need within our industry and made an intentional choice to offer a specialty service – accessibility consulting.
Douglas Anderson brought his extensive experience to the firm in 1998, and cultivated LCM’s industry-leading expertise in strategic accessibility planning for a variety of clients from Fortune 500 companies, Ivy League Institutions, and a variety of multi-site retail stores, restaurants, and renowned international hotel and resort chains.
Our staff of sixty-plus dedicated professionals is made up of licensed architects, designers, certified accessibility specialists, and support staff. Our unique blend of skills in architectural design and accessibility consulting enables us to provide quality design, technical accuracy, and cost-effective strategies to help our clients make informed decisions. Together, we share in the mission to create built environments that support an inclusive society.
FACTS & FIGURES
28 years in business
60+ professionals

We approach each project from multiple vantage points to arrive at ideas that blend function and spatial relationships into successful buildings. Our team follows the path of each project’s unique goals to deliver designs of enduring quality that reflect the imagination of our clients.
Blending skill sets in architecture and planning, LCM leverages the diverse backgrounds and personal experiences of our designers to shape our work. Our team uses the unique qualities of each project to deliver designs of enduring quality that reflect the imagination of our clients. The LCM accessibility team always informs our architecture projects, helping to verify thorough and thoughtful compliance with state and federal requirements.
Additionally, we offer accessibility consulting in the design and construction of multifamily residential projects nationwide. We advise hundreds of architects, developers, contractors, investors, attorneys, and government agencies on the intricacies of the Fair Housing Act (FHA) requirements.



AMENITIES
Clubhouse
Dog Wash and Grooming
Indoor / Outdoor Fitness Center
Outdoor Grill Areas
Indoor / Outdoor Games
Bike Tech
Swimming Pool
Parking Garages
Walking and Running Trails
STRUCTURES
16 buildings 420,120 SF Total SERVICES PROVIDED Architecture FHA Consulting







AMENITIES
Core Building with Amenities
Dog Wash and Grooming
Indoor / Outdoor Fitness Center
Outdoor Grill Areas Indoor / Outdoor Games
Swimming Pool and Spa
Parking Garages and Shades
Walking and Running Trails
STRUCTURES
7 buildings 264,442 SF Total SERVICES PROVIDED Architecture Interiors FHA Consulting





42 units
Bicycle Storage Furnished Parking Garage AMENITIES
COMPLETION 2023 SITE 15.5 acres
STRUCTURES
1 building 36,628 SF Total SERVICES PROVIDED Architecture FHA Consulting



AMENITIES
Swimming Pool
Parking / Parking shade structure
Walking and running trails
COMPLETION 2022
SITE 15.5 acres
STRUCTURES
10 buildings 238,120 SF Total SERVICES PROVIDED Architecture Interiors FHA Consulting






50 units
AMENITIES
Indoor Fitness Center
Parking Garage
Large Private Balconies
Covered Bike Parking
Ground Floor Retail
1 building 102,770 SF Total SERVICES PROVIDED Architecture FHA Consulting



STRUCTURES
2 buildings 45,230 SF Total SERVICES PROVIDED Architecture FHA Consulting
units
Off-street Parking AMENITIES
Outdoor Grill Area – Private Patio



50 units
AMENITIES
Indoor Fitness Center
Parking Garage
Large Private Balconies
Ground Floor Retail
1 building 102,770 SF Total SERVICES PROVIDED Architecture FHA Consulting



AMENITIES
Restaurants
Open Plaza
Walking and Running Trails
Outdoor Grill Areas
Sun Deck and Fire Pit Area
Covered Bike Parking
Parking Garage
4 buildings 138,228 SF Total SERVICES PROVIDED Architecture FHA Consulting



AMENITIES
Clubhouse
Dog Wash and Grooming
Indoor / Outdoor Fitness Center
Outdoor Grill Areas
Indoor / Outdoor Games
Golf Simulator
Swimming Pool and Spa
Parking Garages and Shades
Walking and Running Trails
STRUCTURES
8 buildings 368,098 SF Total SERVICES PROVIDED Architecture Interiors FHA Consulting





AMENITIES
Clubhouse
Dog Wash and Grooming
Indoor / Outdoor Fitness Center
Outdoor Grill Areas
Indoor / Outdoor Games
Bike Tech
Winter Sports Tech
Swimming Pool and Spa
Golf Simulator
Parking Garages
Walking and Running Trails
COMPLETION 2025 SITE 23.8 acres
STRUCTURES
18 buildings
8 carriage houses 507,000 SF Total SERVICES PROVIDED Architecture Interiors FHA Consulting






AMENITIES
Clubhouse
Dog Wash and Grooming
Indoor / Outdoor Fitness Center
Outdoor Grill Areas
Indoor / Outdoor Games
Golf Simulator
Swimming Pool and Spa
Parking Garages and Shades
Walking and Running Trails
COMPLETION 2025 SITE 6.8 acres
STRUCTURES
10 buildings 294,544 SF Total SERVICES PROVIDED Architecture Interiors FHA Consulting





AMENITIES
Clubhouse
Indoor Fitness Center
Swimming Pool
Parking / Parking shade structure
STRUCTURES
4 buildings
380,784 SF Total SERVICES PROVIDED Architecture Interiors FHA Consulting





Our FHA team caters to a diverse clientele, such as architects, developers, contractors, investors, attorneys, and government agencies across the country.
Throughout the design phases, LCM meticulously reviews architectural, civil, landscape, mechanical, electrical, and plumbing drawings for adherence to the FHA Design and Construction Requirements. We conduct construction inspections at key milestones such as post framing, close-up, and the final punch list. Our assessments cover accessibility in dwelling units, public areas, amenities, interior and exterior pedestrian routes, as well as resident and public parking.
Beyond compliance, we offer support to clients involved in litigation or subject to consent decree agreements with the U.S. Department of Justice. Whether serving as Independent Licensed Architects, neutral third-party reviewers, property surveyors, or expert witnesses, we evaluate adherence to FHA requirements and other relevant federal, state, and local codes for both plaintiffs and defendants.
In addition, LCM provides technical guidance to the public through a comprehensive training curriculum. We have conducted over 150 trainings, focusing on six modules: Design and Construction Requirements of the Fair Housing Act Overview; Accessible Routes; Accessible Public and Common-Use Areas; Common Design and Construction Violations and Solutions; Strategies for Compliant Kitchens; and Strategies for Compliant Bathrooms, we generated presentations and webinars to train contractors, developers, code officials, architects, and civil engineers.
