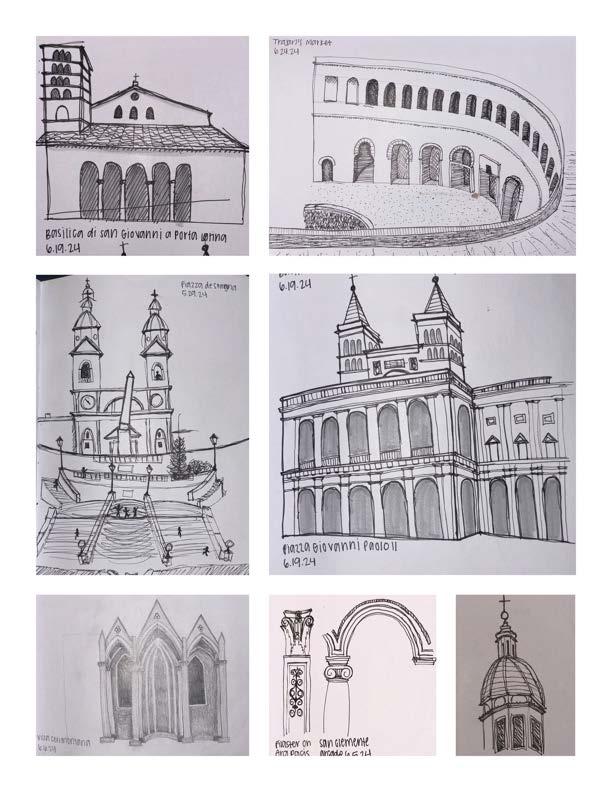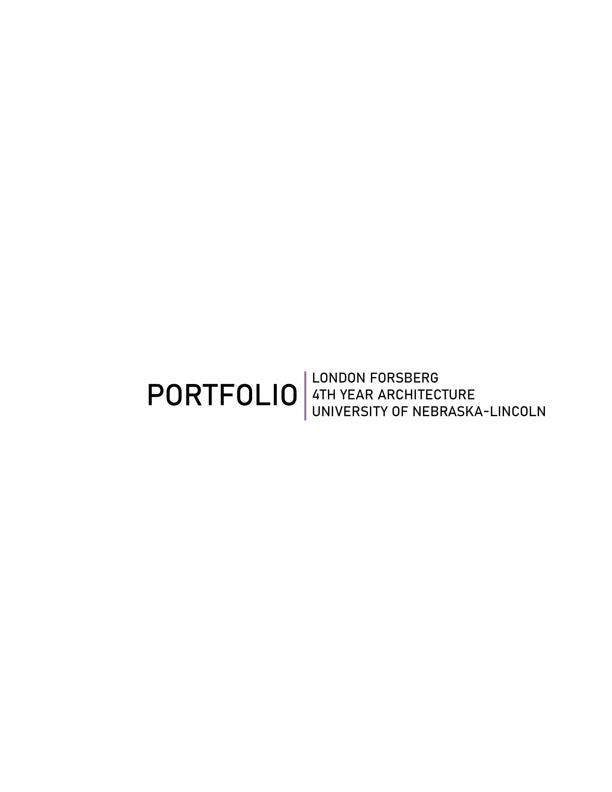
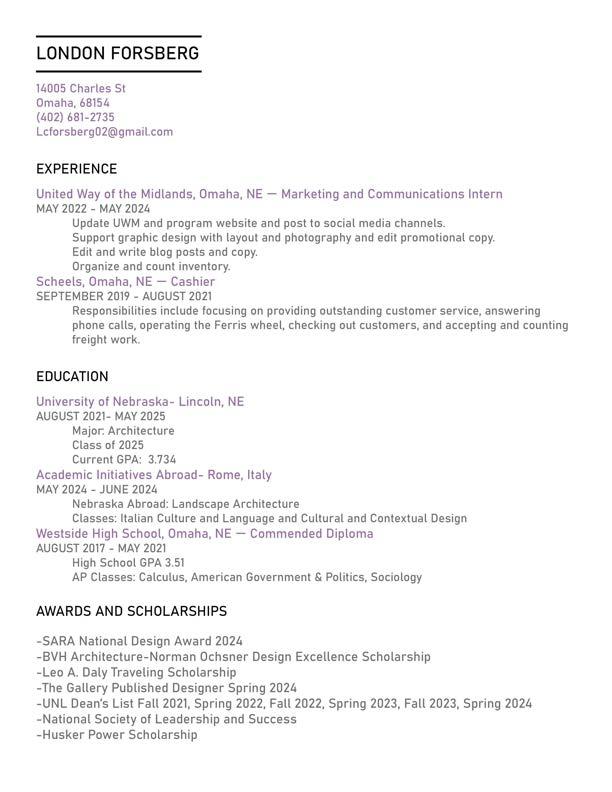
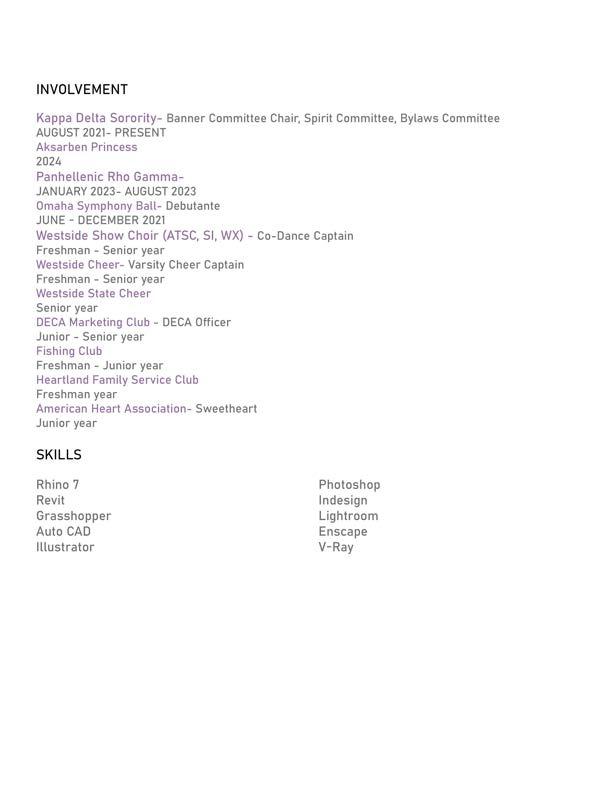
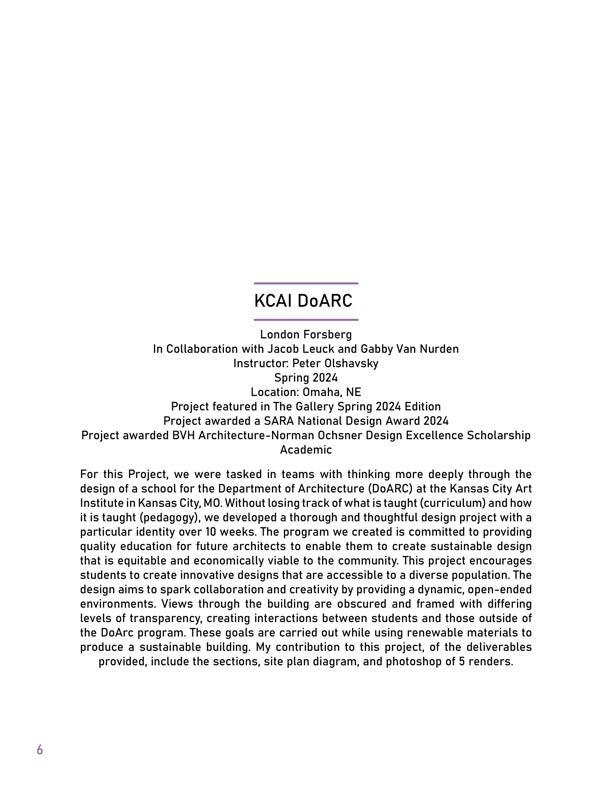
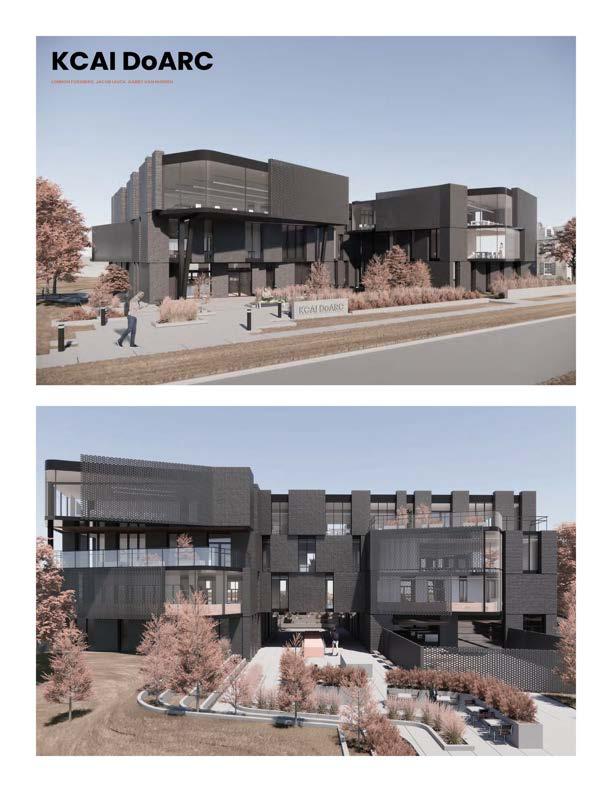
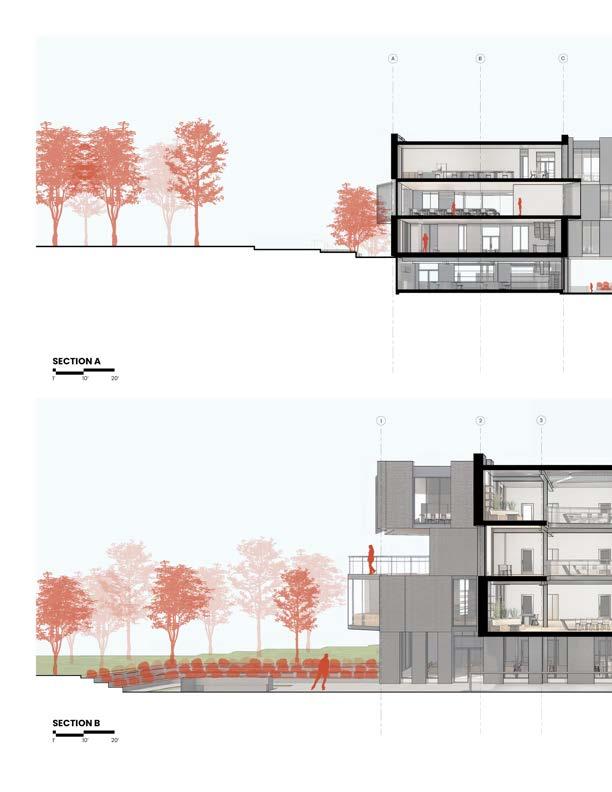
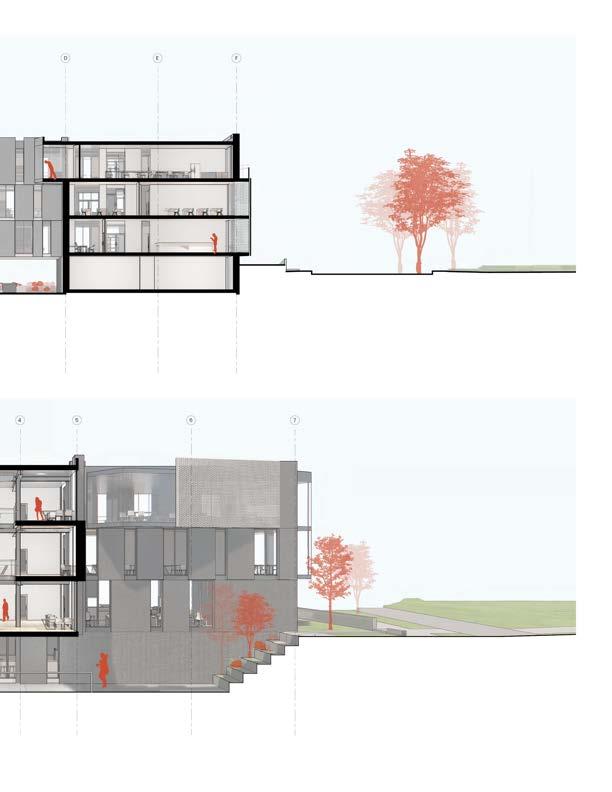
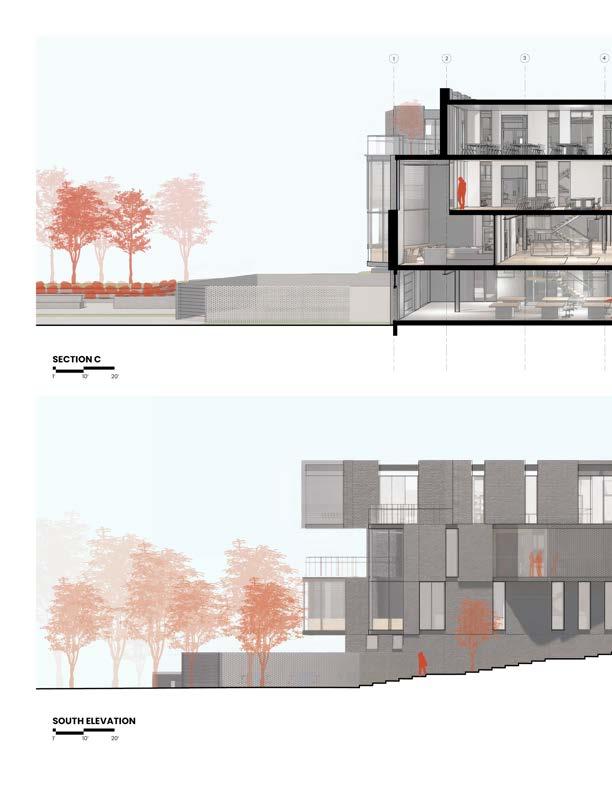
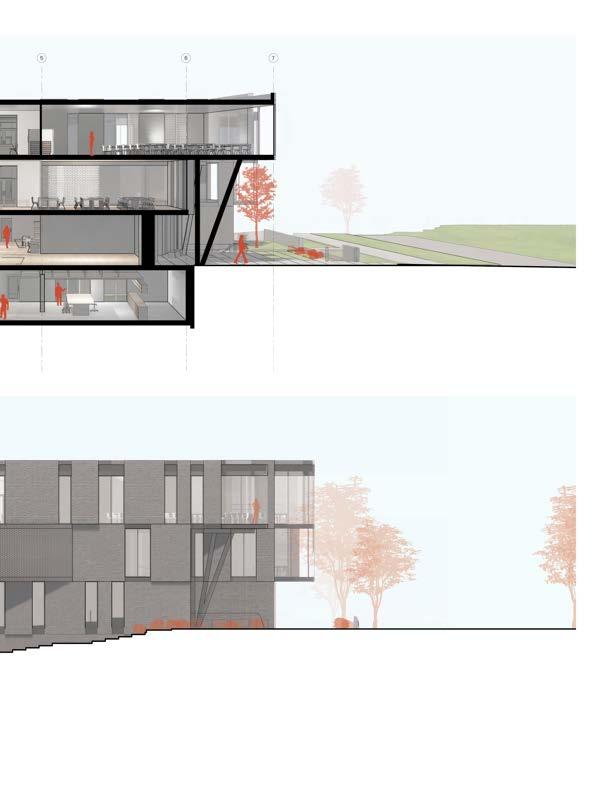
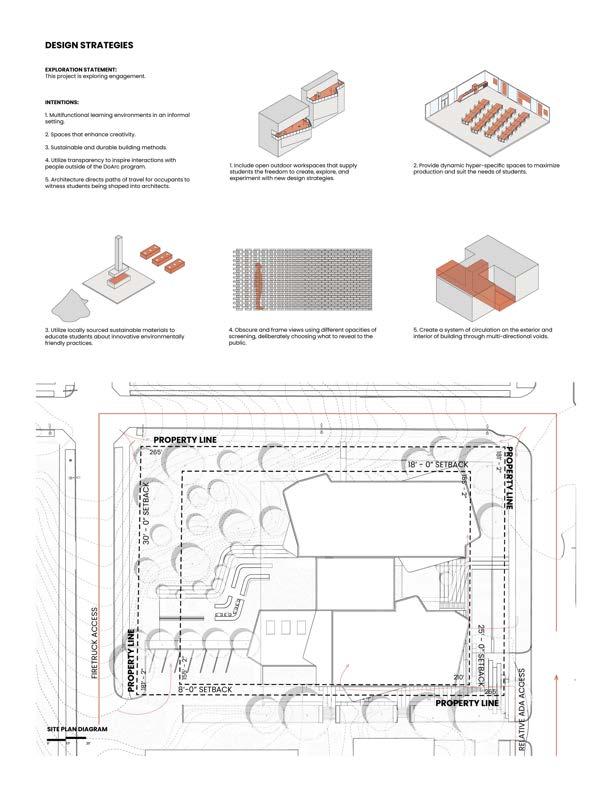
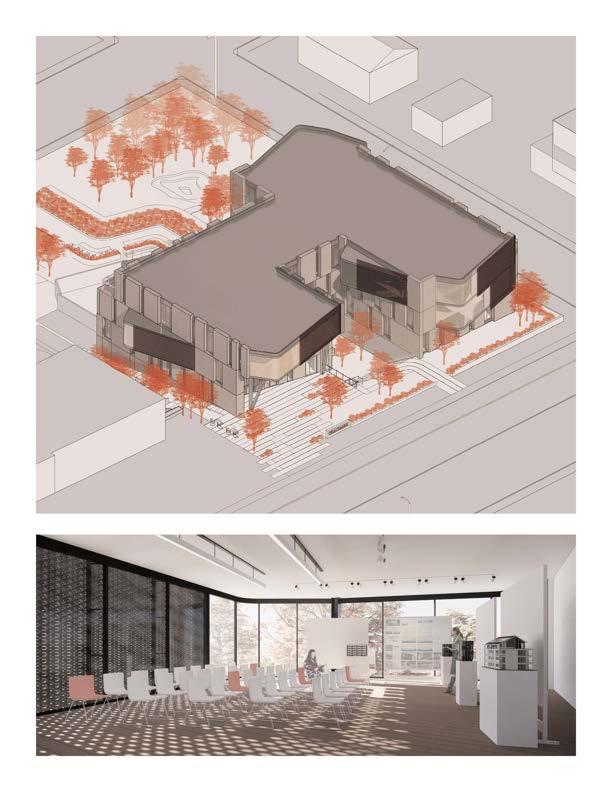
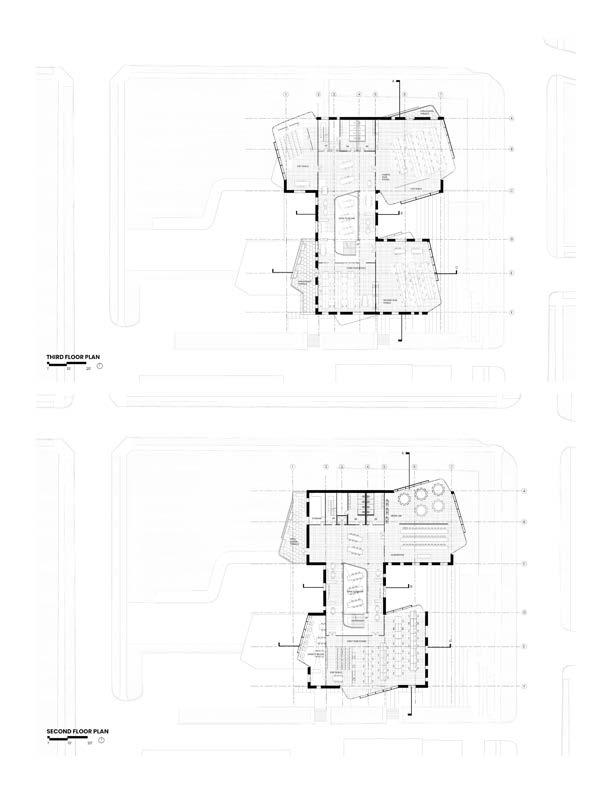
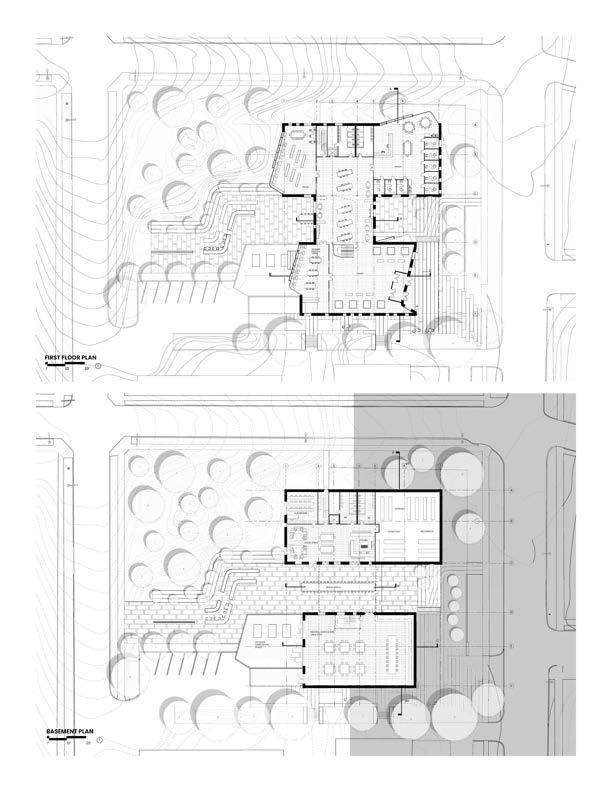
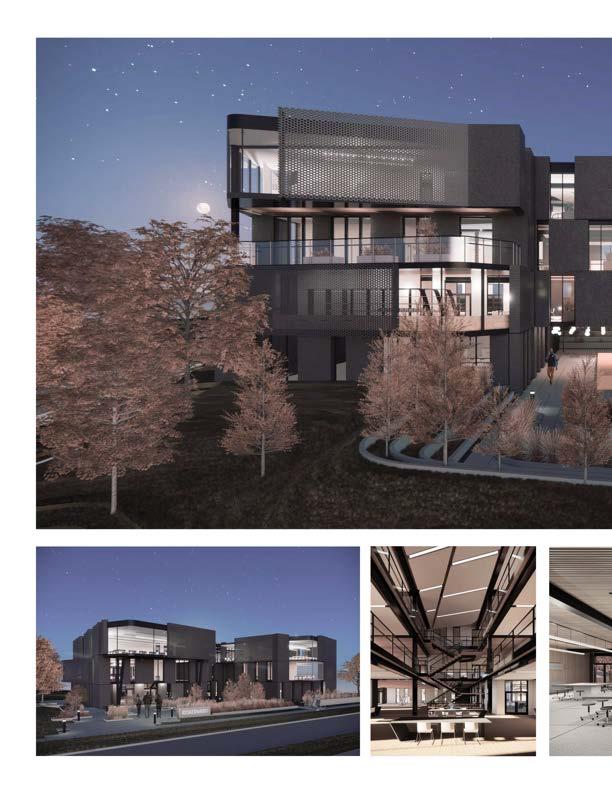
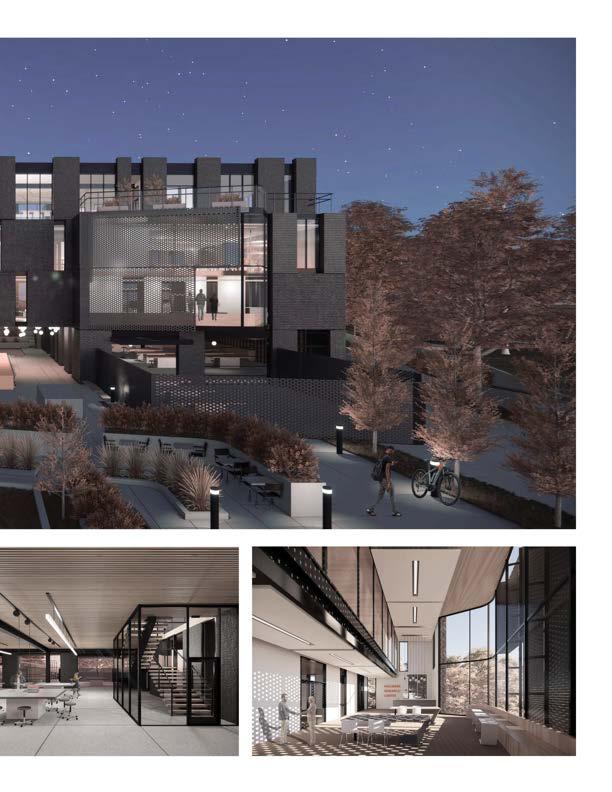
















London Forsberg
In Collaboration with Kyle Wessling, Paige Liesveld, and Alley Ramos
Instructors: Steve Hardy and Nate Bicak
Fall 2024
Location: Kimball, NE
Academic
For this project we conducted research for the first five weeks to determine the needs and wants of the communiyt. For the next 10 weeks we were tasked with redisnging the Wheatgrowers Hotel. The Wheat Growers Hotel opened on December 23rd of 1918 but has been abandoned for the past 25 years. The hotel used to be a glamorous place to stay that was known as the finest hotel between Omaha and Denver. The hotel had up to 86 rooms and had plumbing, electricity and steam heat. Our design intention was to create a multifunctional building that gives guests an alluring experience while celebrating the past identity of the building through elements inspried by wheat related processes. Multiple strategies of revealing elements help guide the user through varying spatial qualities. We implemented now programs including a brewery, bakery, restaurant, bar, and speakeasy. These programs were all missing in the community and were wanted/ needed according to our research. My contribution to the project, of the deliverables provided, include the floor plans, site plan, and exterior renders.
































































































































































































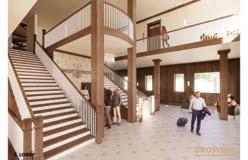
























































































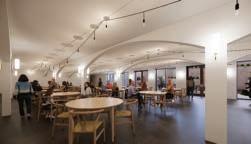










































































































London Forsberg
Instructor: Matt Miller Fall 2023
Location: Omaha, NE Academic
This project tasked us to redesign an elementary school for Westside Community Schools in 11 weeks. The school I designed can function both as an educational space and as a community space. Splitting the building in half, the right side of the builidng functions with educational programs and the left side functions with community programs. Gables were a common characteristic found in the surronding neighborhood. They are often used to frame certain pieces of the house and don’t reach the full length of the structure. Pulling these aspects to use in the school, the gables frame the entrance and classrooms on the right.
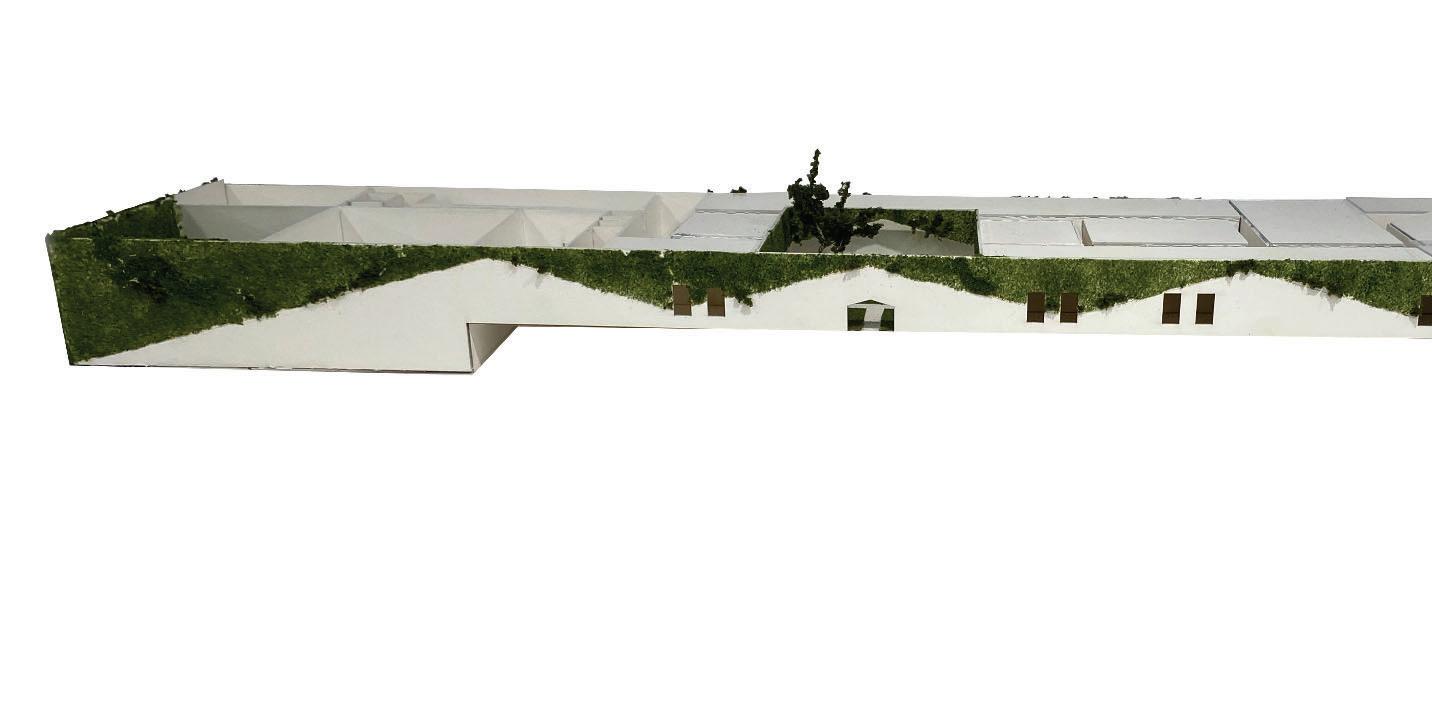
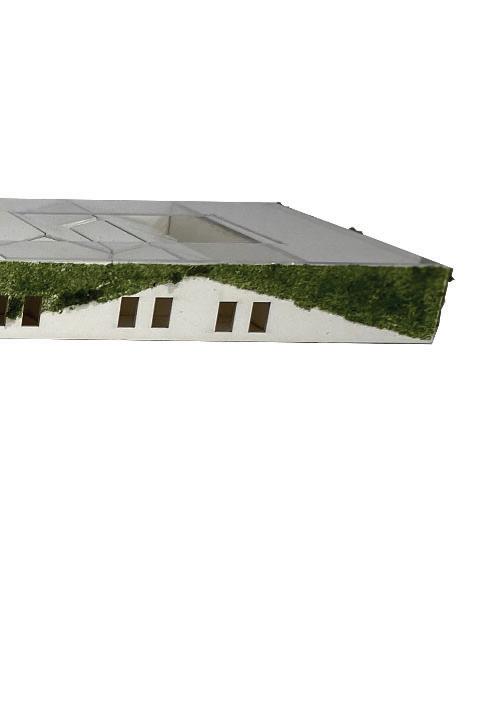




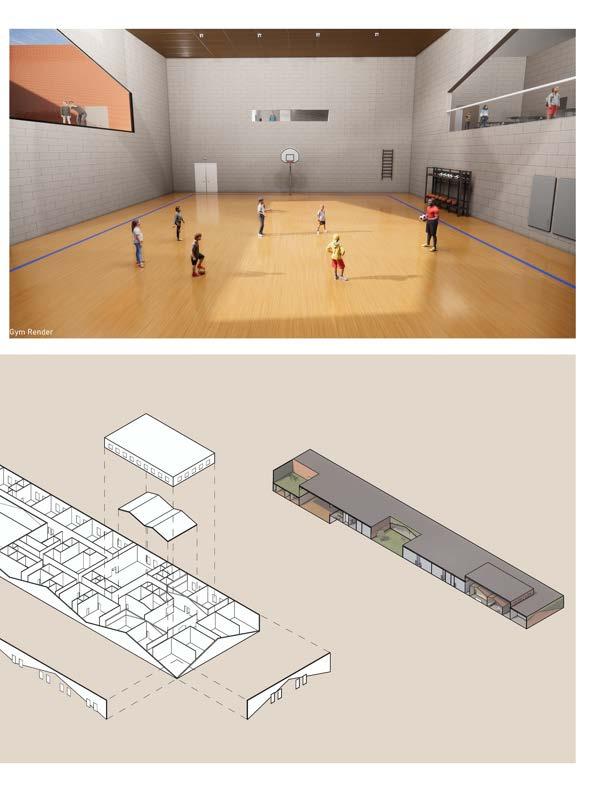
London Forsberg
In Collaboration with Olivia Rowe Instructor: Hannah Schafers and Will Cox
Spring 2023
Location: Lincoln, NE
Academic
For this project we had seven weeks to create a building that functioned as a restaurant and private living quarters for chefs that rotated out every month. Our concept surrounds the creation of an intimate relationship with the chef by providing a symbolic experience that represents the four stages of making a meal. This is driven by a linear promenade through the building starting with the garden and ending with the dining rooms. Chefs are encouraged to curate an experience for the guests that resonates with their niche of cooking and welcomes them into their “home.” From procurement to presentation, the restaurant becomes more than a meal and a shared home for both the chef and visitors. My contribution to this project, of the deliverables provided, include 3 renders, plans, and the site plan.

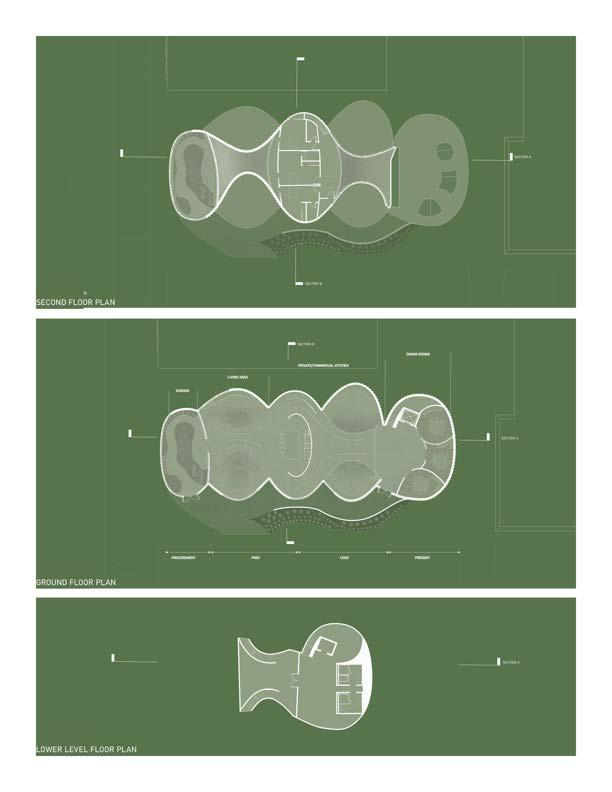



London Forsberg
In Collaboration with Jacob Leuck and Gabby Van Nurden
Instructor: Matt Miller
Fall 2023
Location: Lincoln, NE
Academic
This was a three week project where we designed a temporary learning space. We focused on the growth of vegetation and the deterioration of materials and their affect over time on the structure. We also created a space with a flexible program and purpose. My contribution to this project, of the deliverables provided, include the program diagram, work on material diagram, and work on the physical model.



London Forsberg
Instructor: Scott Schlingmen and Illaria Maurelli
Summer 2024
Location: Rome, Italy
Academic
I got the opportunity to study aboard in Rome for six weeks over the summer. I was enrolled in two classes; Italian Culture and Language and Cultural and Contextual Design. The program also brought in a sketching tutor to teach us drawing techniques. Weekly we had to turn in sketches. These are a few of the my sketches from the summer. I used different mediums such as pen, pencil, and water color.

