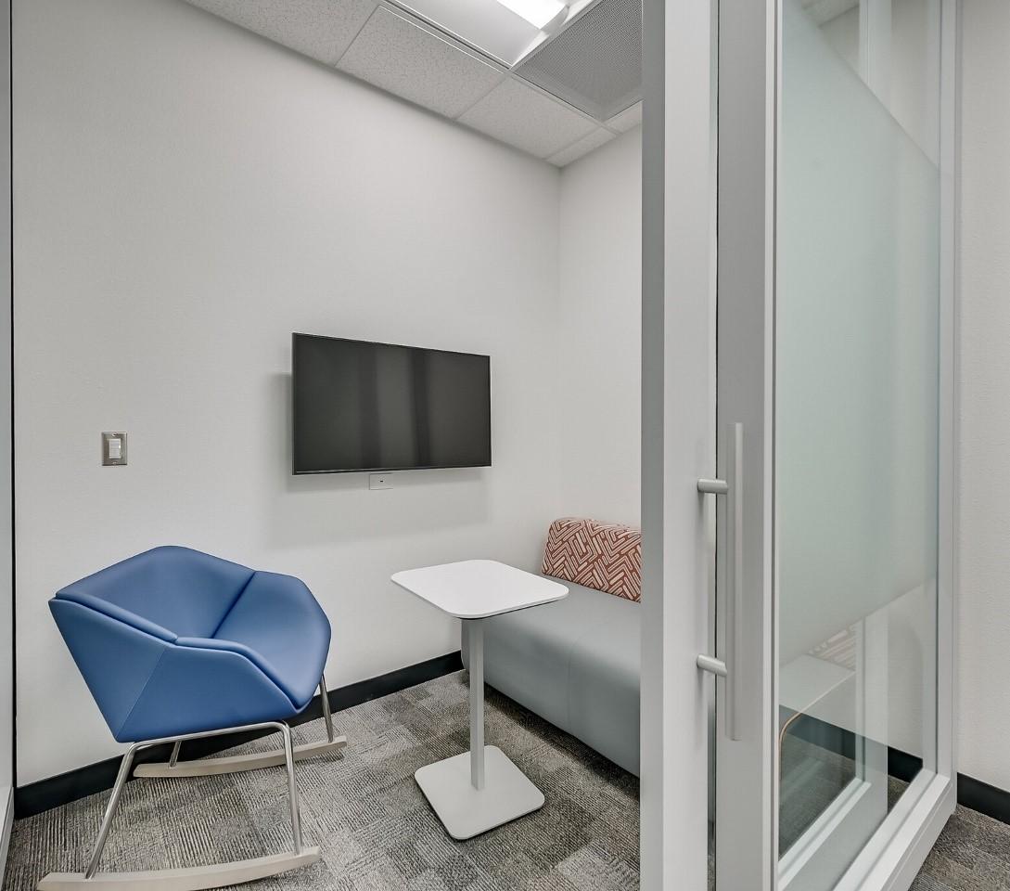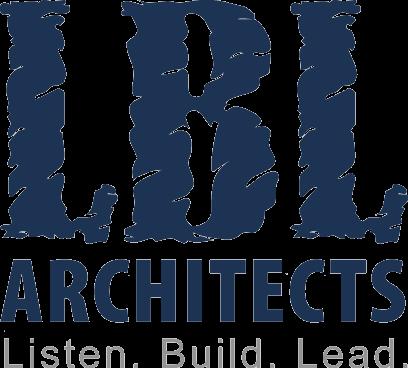




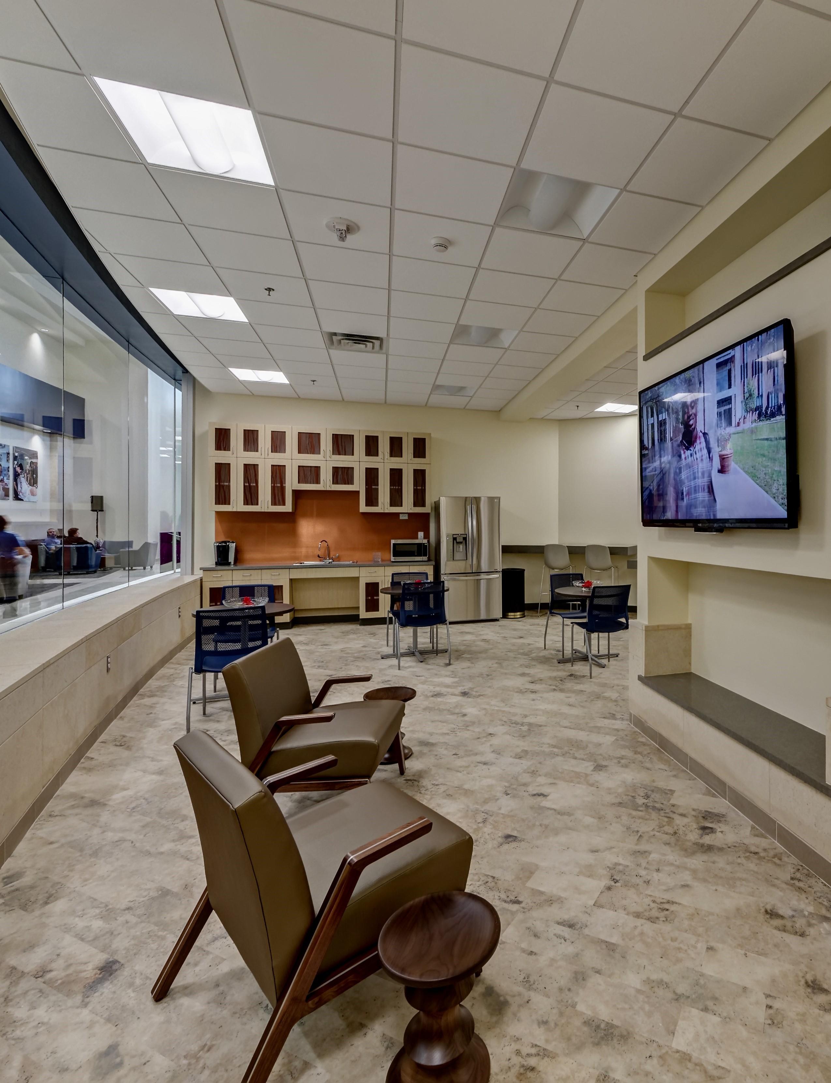
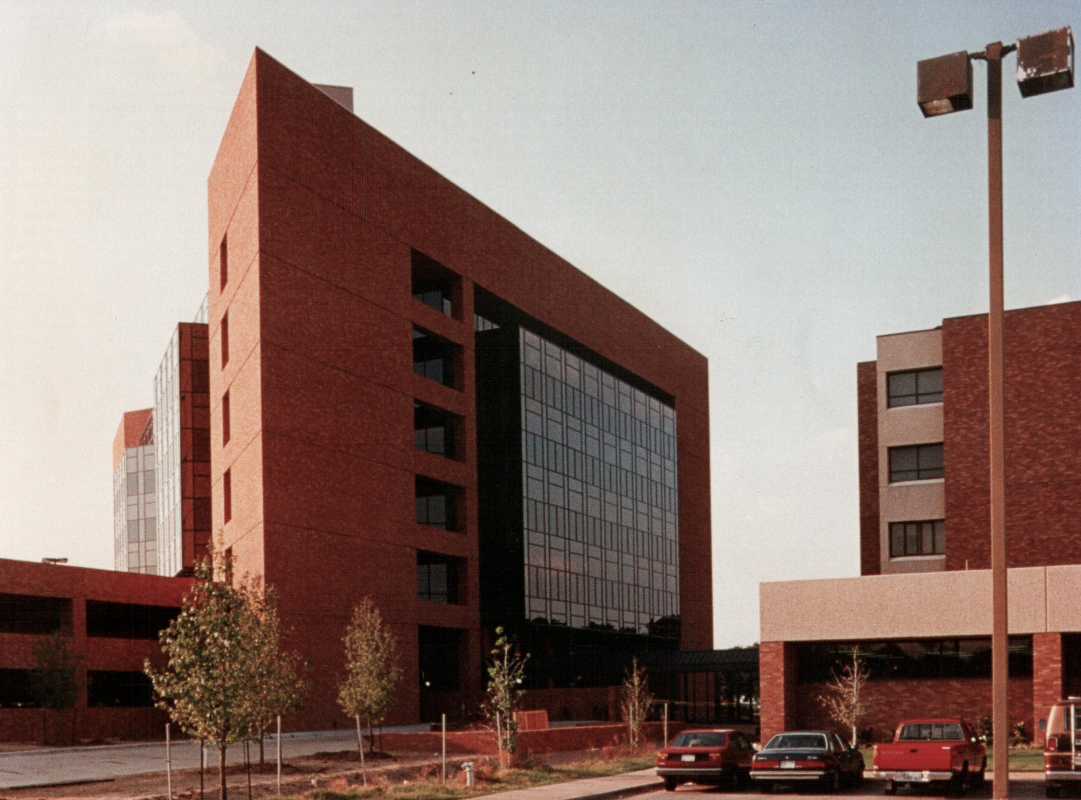
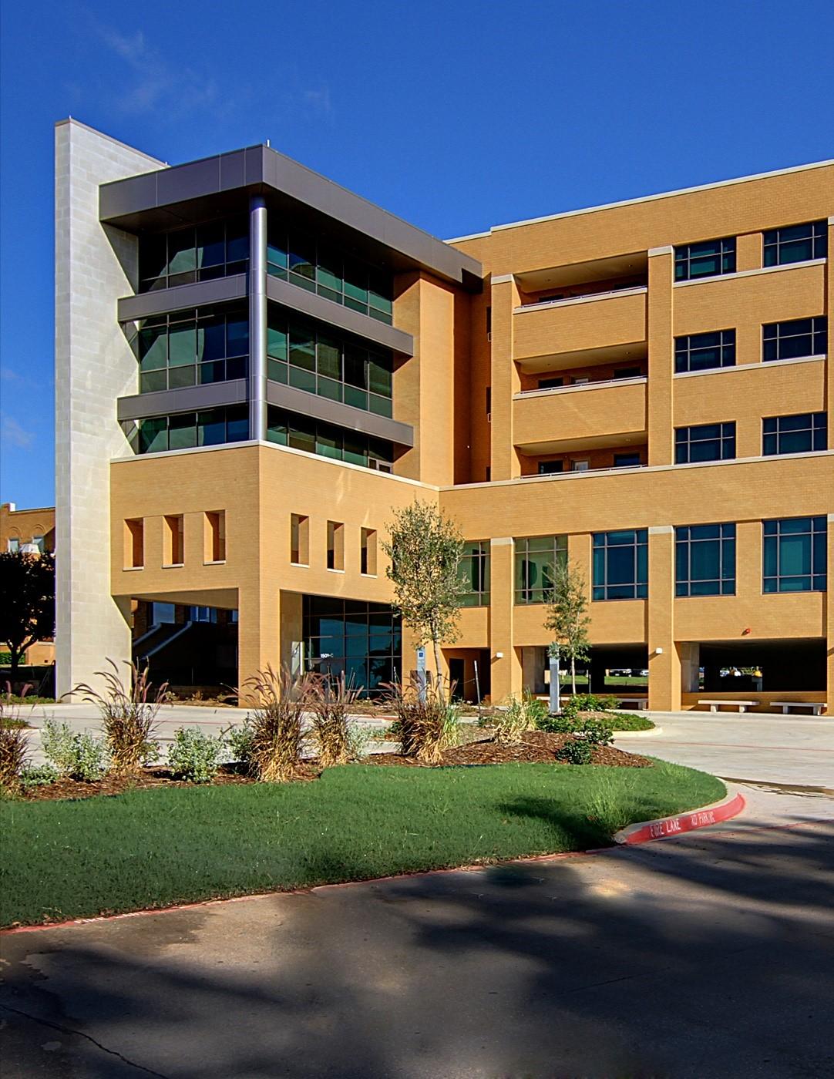
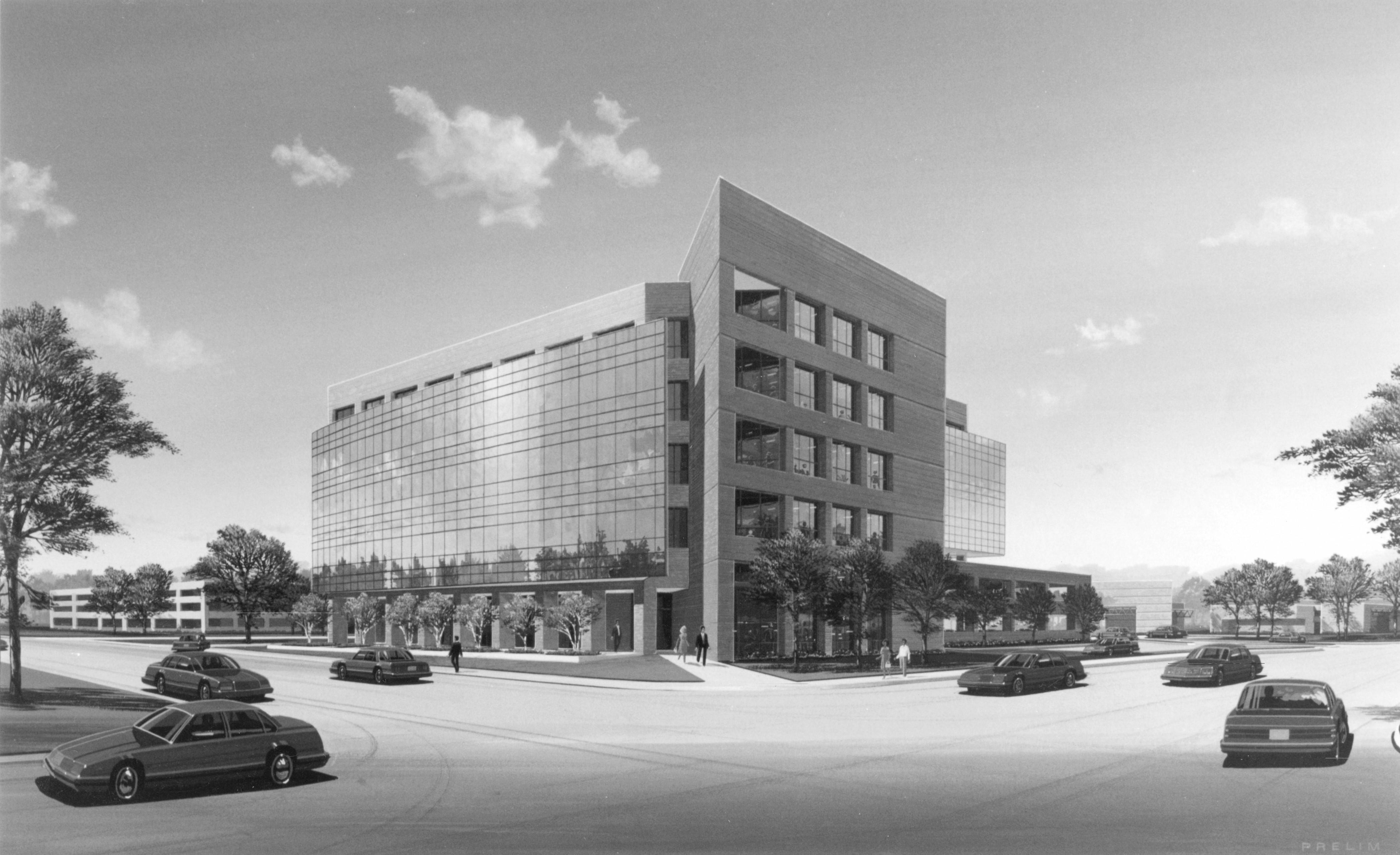

LBL stands for: Listen – Build – Lead and we live by this.
We LISTEN carefully to fully understand your needs.
We BUILD a strong design concept to meet the project requirements. We LEAD the team throughout the entire process, taking full responsibility for the project.
Recognized Design Excellence
As an Arlington-based firm, LBL has worked in and around the city for over half a century. In that time, LBL has completed hundreds of projects for the City of Arlington, Arlington ISD, The University of Texas at Arlington, Arlington-located projects for Tarrant County, and several other Arlington-based clients.
• Mayors Award for Excellence in Architecture, Fort Worth AIA, 2008
• "Excellence In Construction", Presented by the Associated Builders & Contractors, Healthcare Project, 2002
• Recreation Center Published in Architectural Showcase, 2000
• Mayor's Award of Excellence for Architectural Design, 1999
• Featured in Article on Church Architecture, Ft. Worth Star-Telegram, 1996
• Citation for "Excellence in Healthcare Design", Dallas Chapter AIA, 1992
• Highest Award for Architectural Design, Fort Worth Chapter AIA, 1989
• Awarded "Highest Level of Excellence" for School Design, Texas Society of Architects, 1988
• Mayor's Award for Excellence in Urban Design, 1986
Personal Service Focus
Direct personal service is one of our prime concerns. Being a medium-sized firm, we are able to have a principal of the firm involved in all aspects of each project and yet have sufficient depth in the organization to produce a large amount of work. Because of this LBL has acquired many long term clients.


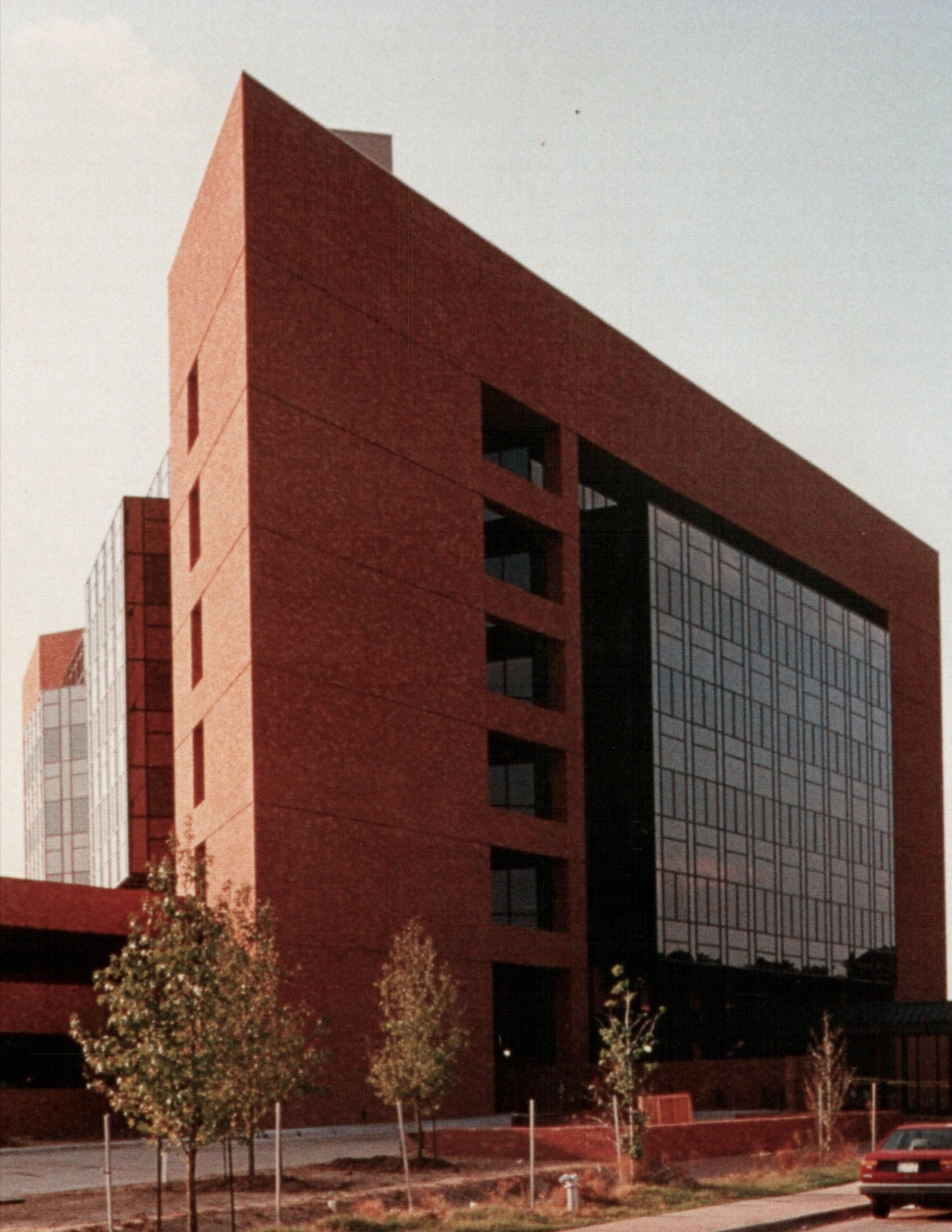

Bachelor of Science in Architecture, The University of Texas at Arlington, 1996
Licensure
Texas License 20587
NCARB 95001
Also Registered in Alabama, Florida, Michigan, Nevada, New Mexico, North Carolina, Oregon
Affiliations
American Institute of Architects Fort Worth Chapter
Texas Society of Architects
North Texas Chapter of U.S. Green Building Council
Contact Information
Office: 817-265-1510
Cell: 817-881-1581
tmccarty@lblarchitects.com
Tom McCarty, AIA, NCARB Principal | Vice PresidentExperienced in design and documentation on a variety of Institutional and civic projects including healthcare facilities, churches, police centers, animal shelters and recreational facilities.
Notable Projects
• UTA Career & Leadership Center, Arlington, TX
• UNT Marquis Hall Renovations, Denton, TX
• TCU Bailey Hall Renovations, Fort Worth, TX
• UTA Nancy Baker Athletics Admin. Renovations, Arlington, TX
• UTA Student Congress and Leadership Hall, Arlington, TX
• TCU Erma Lowe Dance Hall, Fort Worth, TX
• TCU Harris College of Nursing Kinesiology / OT Lab, Fort Worth, TX
• UTA Student Health Science Center, Arlington, TX
• AISD Early College and Career High School, Arlington, TX
• Theatre Arlington, Arlington, TX
• AISD Bailey JH School Renovation and Addition, Arlington, TX
• Colleyville Community Center, Colleyville, TX
• TCCD NE Campus Admin / Counseling Center, Hurst, TX
• Tarrant County Northwest Sub-courthouse, Lake Worth, Texas
• Archer City ISD, New Main Building, Archer City, ISD
• Tarrant County Southeast Sub-courthouse, Arlington, Texas
• South Arlington Police Service Center, Arlington, Texas
• West Arlington Police Service Center, Arlington, Texas
• Tarrant County College District Southeast Campus Addition, Arlington, TX
• Tarrant County College SE Campus Innovation Forum, Arlington, TX
• Tarrant County College NE Campus - Bio Labs & Greenhouse, Hurst, TX
• Tarrant County College NW Campus– Locker Room Renovation

Years Experience
37 Education
Bachelor of Science in Architecture, The University of Texas at Arlington, 1985
Masters of Architecture, The University of Texas at Arlington, 2020
Licensure
Texas License 16421
Formerly served as Project Manager and Owner’s representative for all Tarrant County government projects. Her experience provides invaluable insight into QA/QC for large-scale projects with an understanding of the Owner’s perspective.
• TCU Bailey Hall Renovations, Fort Worth, TX
• AISD Bailey JH School Renovation and Addition, Arlington, TX
• Tarrant County NW Sub courthouse, Lake Worth, TX
• Tarrant County SE Sub courthouse Arlington, TX
• Tarrant County Juvenile Center, Fort Worth, TX
• Tarrant County NE Sub courthouse Renovation, Hurst, TX
• Tarrant County Criminal Justice Bldg. 9th Floor Finish Out
• Tarrant County R.L. “Jerry” Mebus Southeast Sub-Courthouse Annex, Arlington, Texas
• Tarrant County Criminal Justice Building 9th Floor Finish Out, Fort Worth, Texas
• Tarrant County Northeast Sub courthouse Renovation, Hurst, Texas
• Tarrant County Miller Avenue Expansion, Fort Worth, Texas
• Tarrant County Civil Courts Demolition, Fort Worth, Texas
• Southlake Town Hall, Southlake, Texas
• 1895 Tarrant County Courthouse Clock Tower Historically Sensitive
• Rehab, Fort Worth, Texas
• Tarrant County Criminal Court System Master Plan, Fort Worth, Texas
• Tarrant County Tom Vandergriff Civil Courts Building, Fort Worth, Texas
• Tarrant County Dionne Phillips Bagsby Southwest Sub Courthouse, Fort Worth, TX

Years Experience
9 Education
Bachelor of Science in Interior Design, The University of Texas at Arlington, 2015
Masters of Architecture, The University of Texas at Arlington, 2019
Licensure
Texas License 31074
Having a background in both Interior design and Architecture, Trey Is a key figure in design and visualization, presenting a strong design ability to deliver cohesive concepts that respond to client needs, integrating their values, vision, mission, and culture into a tangible environment. Experienced in many project sizes and types; ranging from K-12 and higher education to healthcare, municipal and federal projects. With his experience, Trey is familiar with the unique challenges and constraints of designing within existing facilities.
• UTA Career & Leadership Center, Arlington, TX
• UTA Nancy Baker Renovations Golf Team Clubhouse, Arlington, TX
• AISD Early College High School, Arlington. TX
• UTA Student Health Science Center, Arlington, TX
• AISD Bailey JH Expansion, Arlington, TX
• Tarrant County Southeast Sub-courthouse Renovations, Arlington, Texas
• Tarrant County Northwest Sub-courthouse, Lake Worth, Texas
• TCCD Northeast Admin & Counseling Center, Hurst, TX
• Alliance for Children, Fort Worth, TX
• VA Dallas 8th Floor Renovation, Dallas, TX

Years Experience
29
Jason Lam
Director of Construction Administration
Mr. Lam leads Construction Oversight for all projects. He will be responsible for Schedule Monitoring, generating reports, ensuring quality controls, Pay App reviews, and project reviews.
• UTA Career & Leadership Center, Arlington, TX
• UNT Marquis Hall Renovations, Denton, TX
• TCU Bailey Hall Renovations, Fort Worth, TX
• UTA Nancy Baker Athletics Admin. Renovations, Arlington, TX
• UTA Student Congress and Leadership Hall, Arlington, TX
• TCU Erma Lowe Dance Hall, Fort Worth, TX
• TCU Harris College of Nursing Kinesiology / OT Lab, Fort Worth, TX
• UTA Student Health Science Center, Arlington, TX
• AISD Early College and Career High School, Arlington, TX
• Theatre Arlington, Arlington, TX
• AISD Bailey JH School Renovation and Addition, Arlington, TX
• Colleyville Community Center, Colleyville, TX
• TCCD NE Campus Admin / Counseling Center, Hurst, TX
• West Arlington Police Service Center, Arlington, Texas
• Multiple Clinic Finish-outs at the Vandergriff Professional Office Building, Arlington, Texas
• Elzie Odom Recreation Center, Arlington, Texas
• Farmers Branch Recreation Center, Farmers Branch, Texas
• Watauga Recreation Center, Watauga, Texas
• Arlington Memorial Hospital Phase IX New Lab, ICU and Dialysis Suite, Arlington, Texas
• Arlington Memorial Hospital Expansion Phase IX, Arlington, Texas
• VA Hospital Improvements to Long Term Care (Building 60), Dallas,Texas
• JPS Central Fill Pharmacy Remodel, Fort Worth, Texas
• JPS 3rd OB OR Remodel, Fort Worth, Texas

Education
Bachelor of Science in Architecture, The University of Texas at Arlington, 2022
A member of the LBL team since 2019, Diana exhibits exceptional problem-solving abilities with design and has excelled at both design and project management. Diana is experienced with the design of education, healthcare, and civic facilities.
• Texas Christian University Bailey Hall, Fort Worth, TX
• Bailey Junior High School, Arlington, TX
• Benbrook Middle High School Additions and Renovations, Fort Worth, TX
• Tarrant County Juvenile Center, Arlington, TX

Years Experience
3 Education
Pursuing a Bachelor of Science in Architecture, The University of Texas at Arlington
A student in the School of Architecture at The University of Texas at Arlington, Alora is an ambitious college student, leveraging her passion for innovative design and acquired knowledge obtained both in the field and in the classroom. A member of the LBL team since 2021, she has a diverse skillset including digital modeling using AutoCAD, Revit, SketchUp, 3-D Rendering, Adobe Photoshop, Project Management, and Design.
• Texas Christian University Bailey Hall, Arlington, TX
• Texas Christian University Erma Dance Hall , Fort Worth, TX
• Alliance For Children Renovation and Addition, Arlington, TX
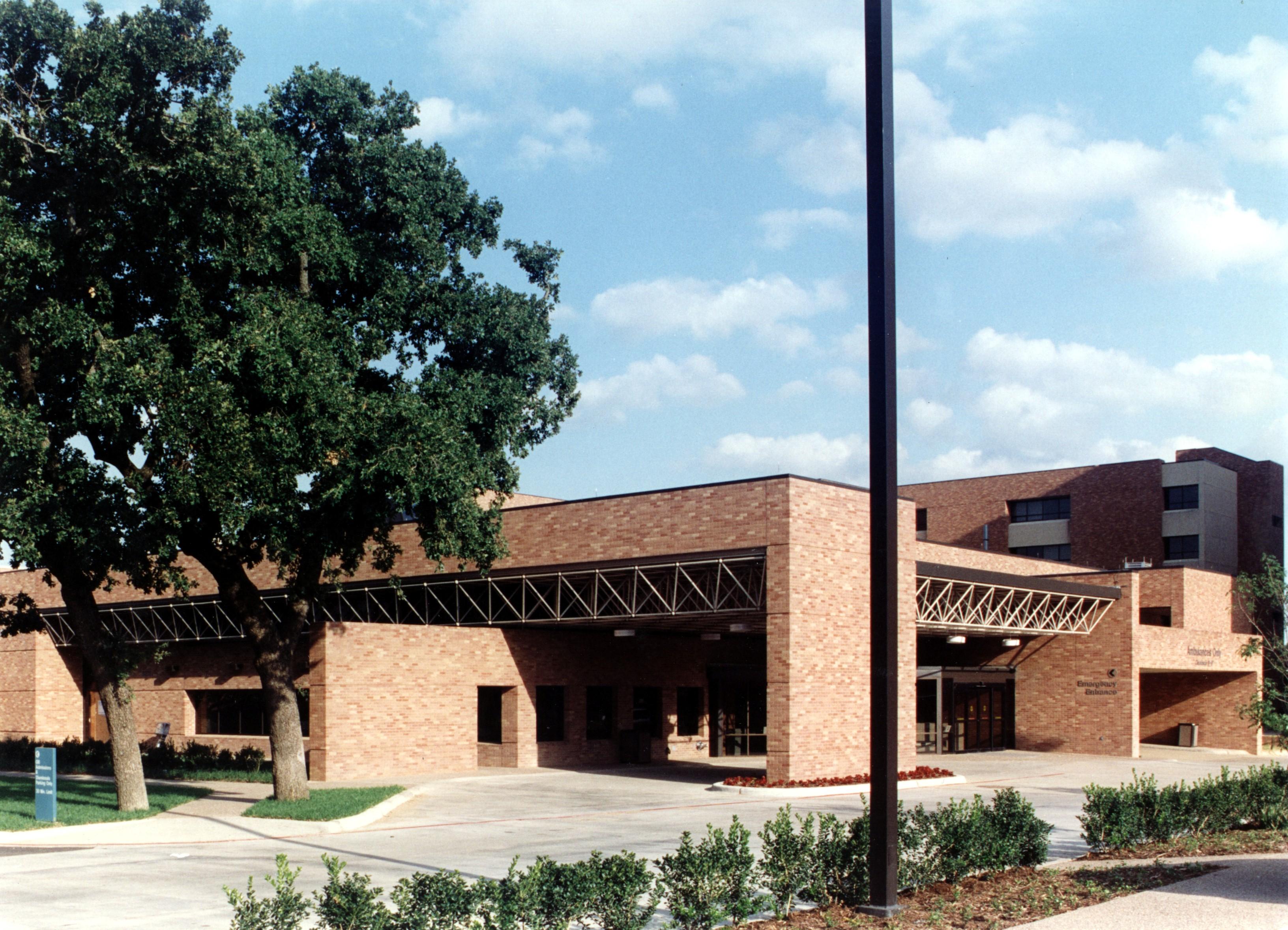

Master Planning generally extends beyond the immediate project in terms of space and time. It serves as a framework to allow current and future development to progress in an orderly manner.
Architectural Design is accomplished in two phases. The first is Schematic Design which is developed from program requirements and results in preliminary site and building plans. These plans and the proposed budget are reviewed by the Owner for comment, approval and/or revision.
LBL utilizes a 3D photography system that, once taken, allows the firm and its sub-consultants to remotely view the existing conditions at any time. This has proved to be an invaluable asset, providing extensive time and cost savings for both the design team and the owner.
From this point the project progresses into the Design Development phase which involves completing the design and illustrating it in more detail regarding building materials, color and three-dimensional forms. Preliminary definition of structural and mechanical systems and review of the budget are also included in this phase. The Owner is again invited to review for comment and/or approval.
Construction Documents include complete drawings and specifications to be used for bidding, constructing the project and review by governing bodies for compliance to code requirements. The budget is again reviewed at this time. Construction Contract Selection is very important in maintaining quality construction and competitive pricing. LBL is experienced in administering all types of construction contracts and in helping clients find the best route for their particular situation.
Interior Design services are divided into two segments. The first involves materials and color design regarding all building construction finishes. This work is typically included as part of the project design. The next segment of interior design includes loose furnishings and equipment and is often handled under separate contract at the Owners choice.
Bidding Processes basically involve scheduling, notification, distribution of bid documents, answering inquiries, issuing addenda and receiving bids. This process varies somewhat depending on whether the construction cost is negotiated contract, construction manager or general contractor bidding.
Construction Administration begins with a pre-construction conference and continues throughout the construction period involving observation of construction in progress to determine compliance with Contract Documents.
Other tasks during this period include review of shop drawings, advice to the Owner regarding progress of work, maintenance of a written record of work in progress, issuance of Certificates of Payment for the Owner, preparation of any necessary change orders and final inspection with the Owner.
Warranty Review generally occurs prior to the one-year construction warranty deadline. LBL Architects conducts an on-site inspection of the facility to ensure that those items under warranty are still in proper operating condition.
A full report is then submitted to the Owner stating the condition of such items. The Contractor will be informed of any items in need of attention and a work schedule will be coordinated to repair or replace such.
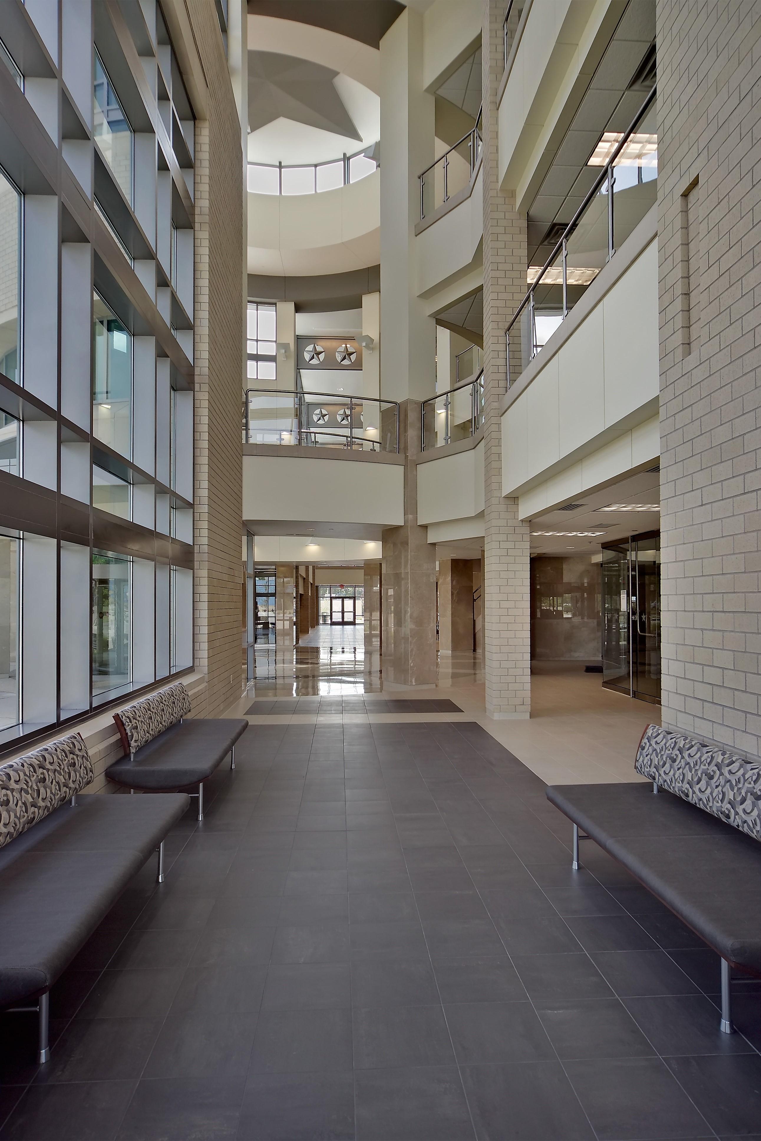

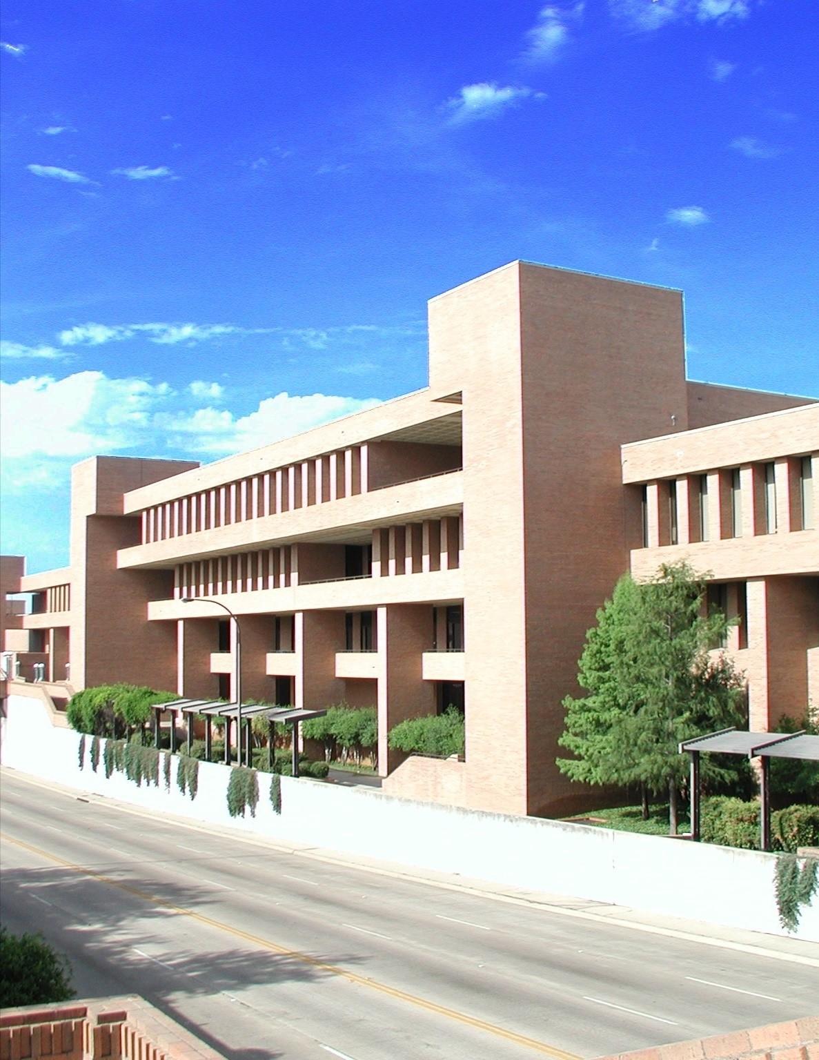
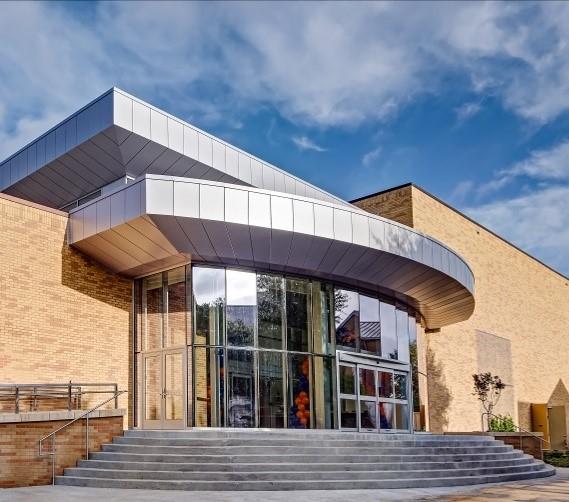
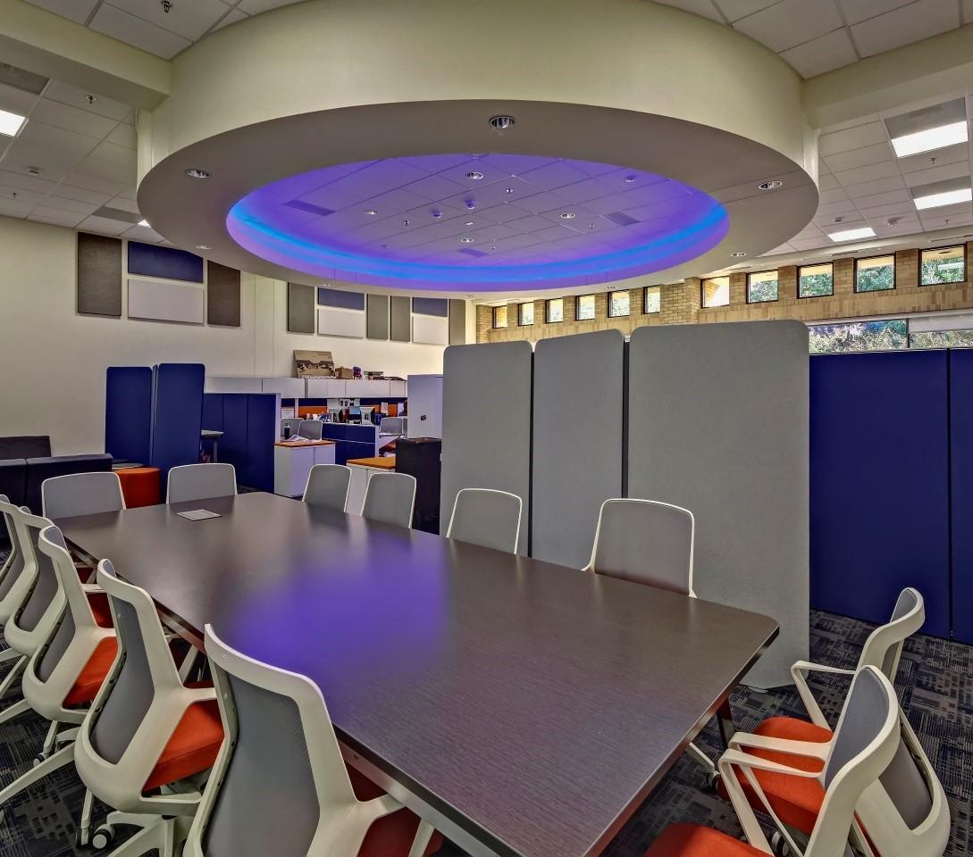

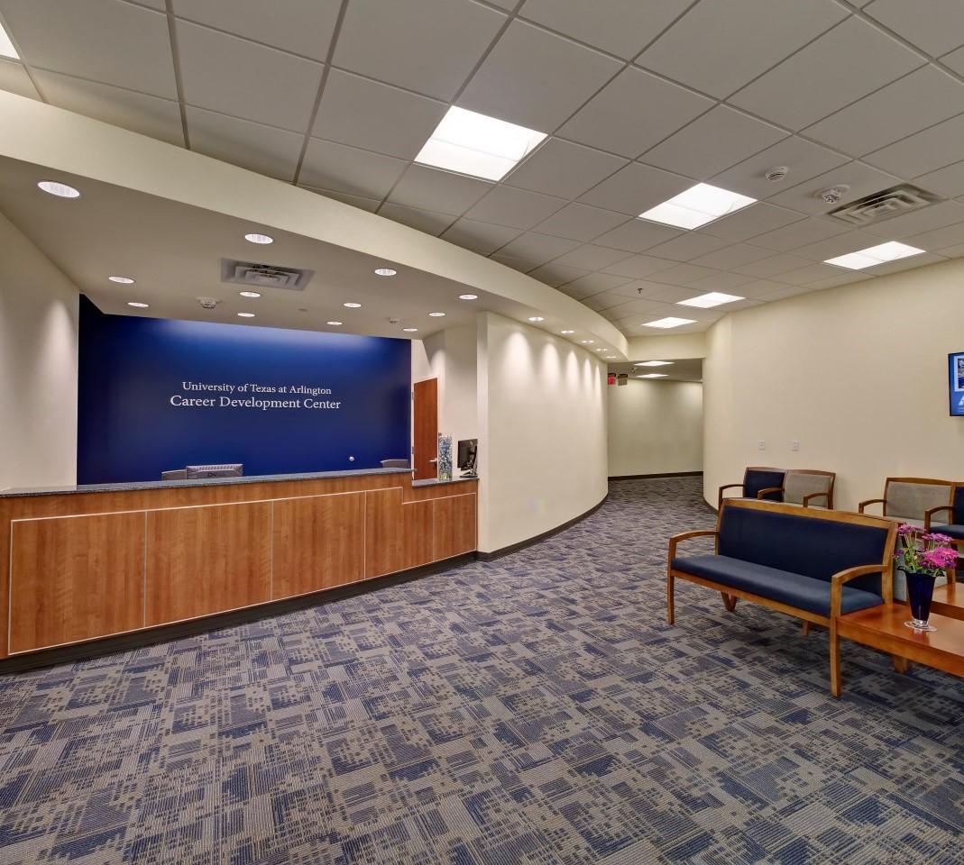
Arlington, Texas
The Student Affairs Department is one of the largest bodies within the system. The project included relocation of the Office of the Vice President of Student Affairs and his entire staff to the same location as the Student Leadership on campus in the Student Union building. The project started as an overall renovation of 24,000 SF of interior space, but grew to include another 6,000 SF of new construction to accommodate the Career Center. The Career Development Center hosts visiting companies for interview fairs of students as well as office spaces for staff to prepare students for interviews and resume preparation.
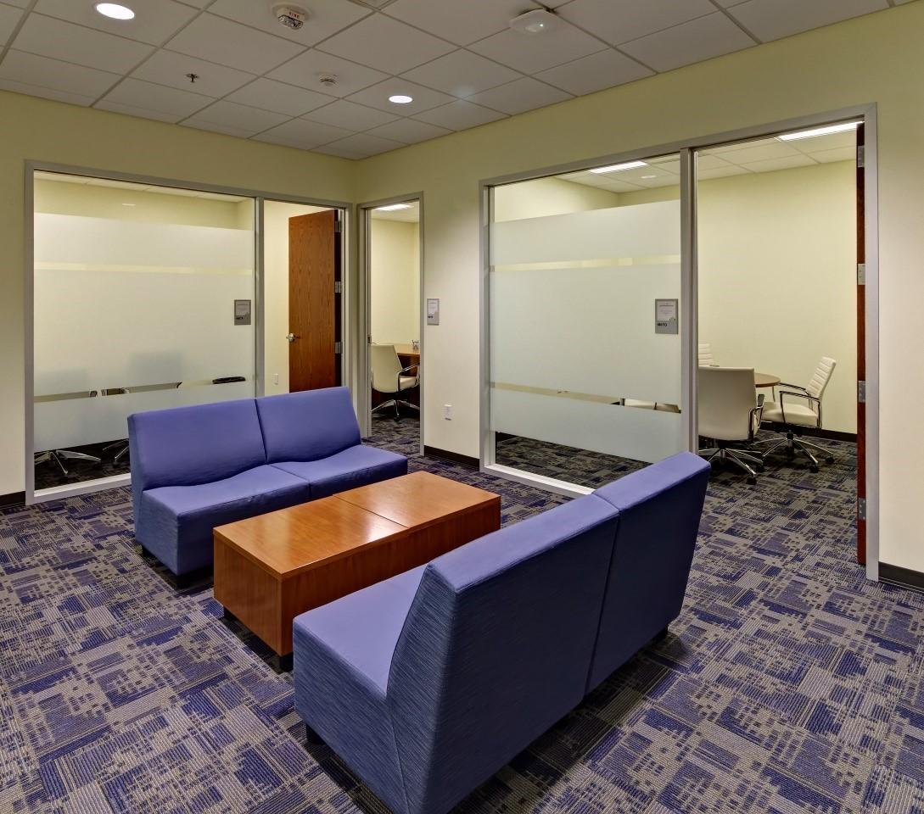

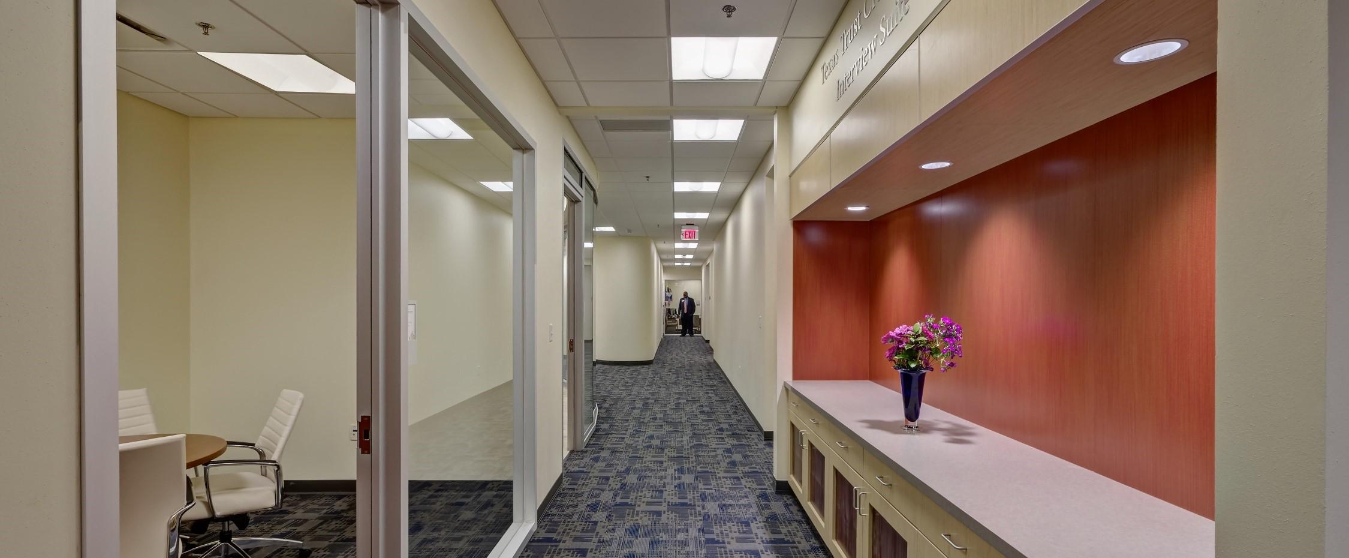
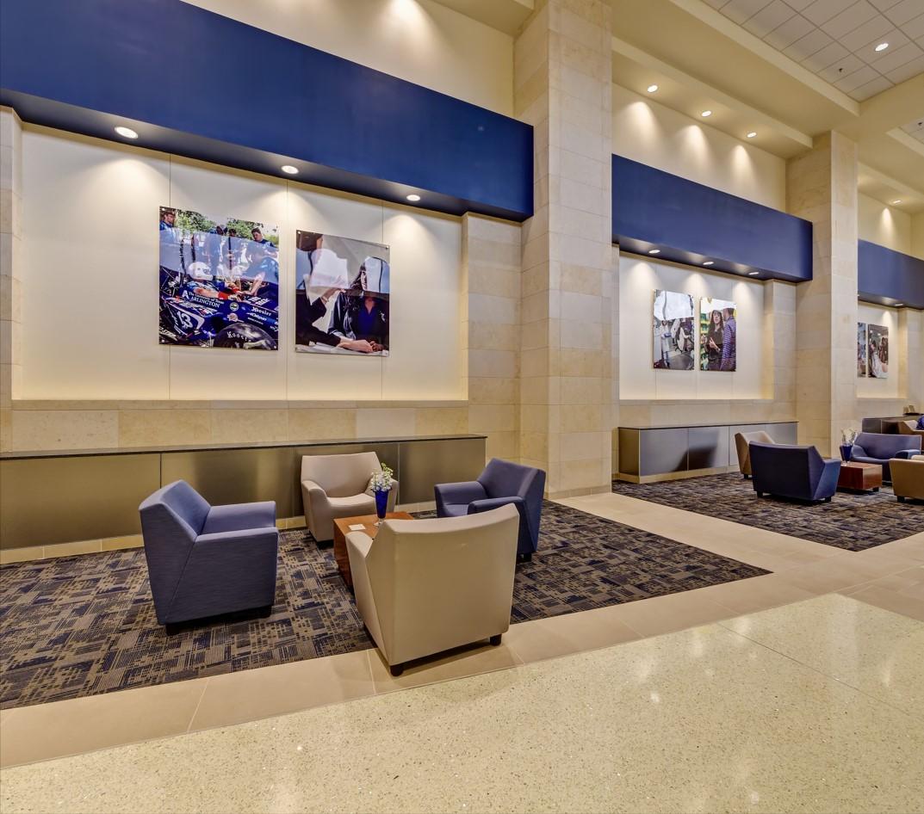


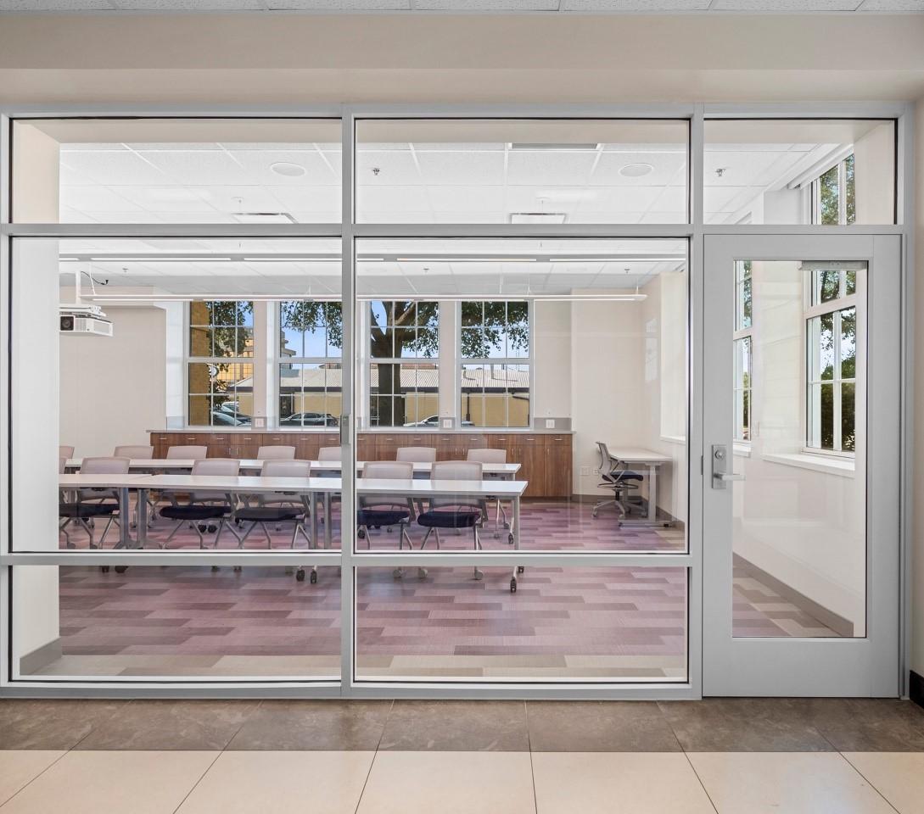
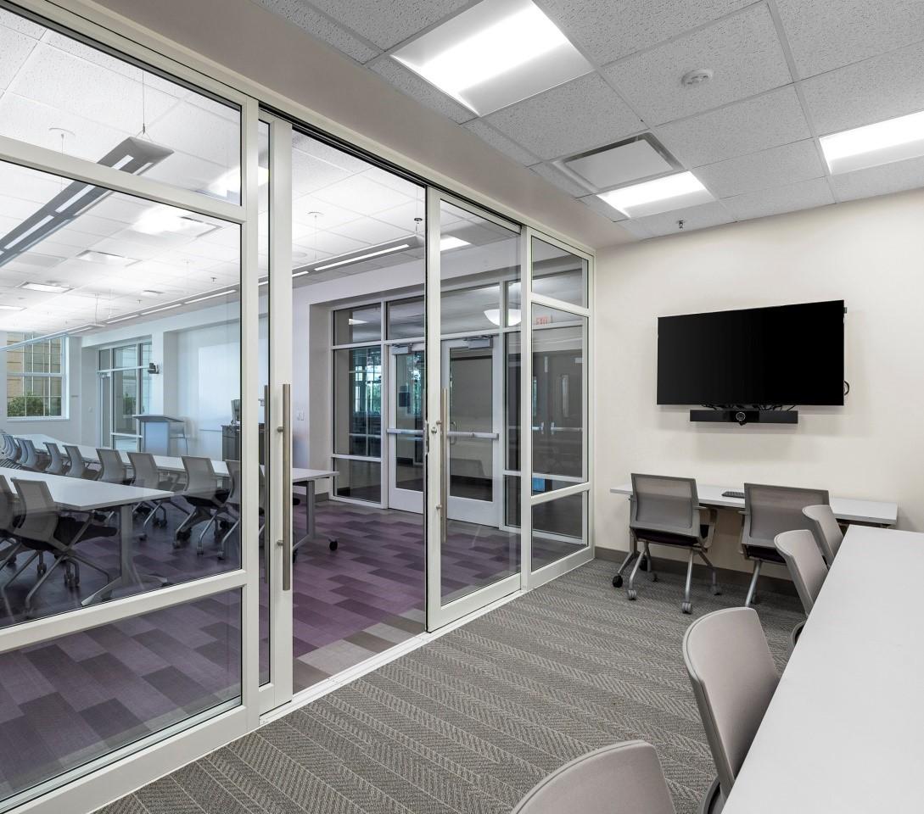
Fort Worth, Texas
Texas Christian University needed a renovation to their aging Bailey Hall. This interior renovation opens up more space for classrooms by converting smaller study rooms into larger classroom spaces, renovates existing space to update the interior feel, and converts existing classroom space to be used as a SIM Lab for the University.
Rendering Prepared By: Diana Contreras
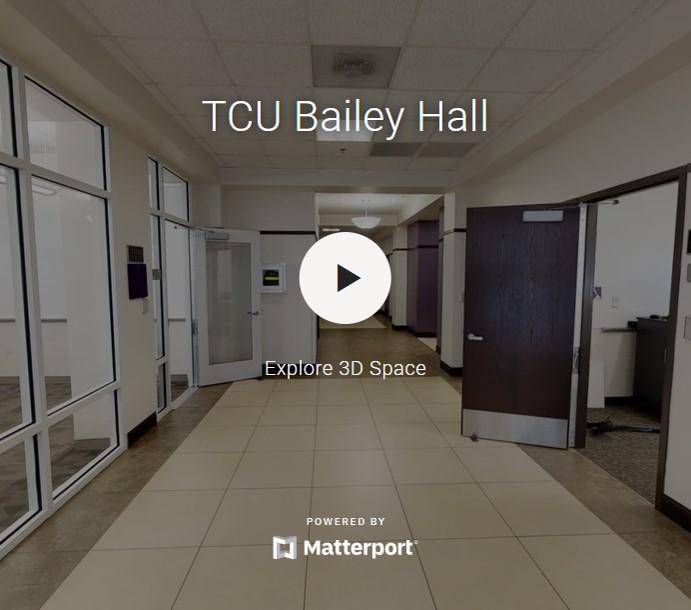

Follow the Link to the left to view a 3D walkthrough of existing conditions prior to renovation that was captured using our 3D camera system described on Page 14.
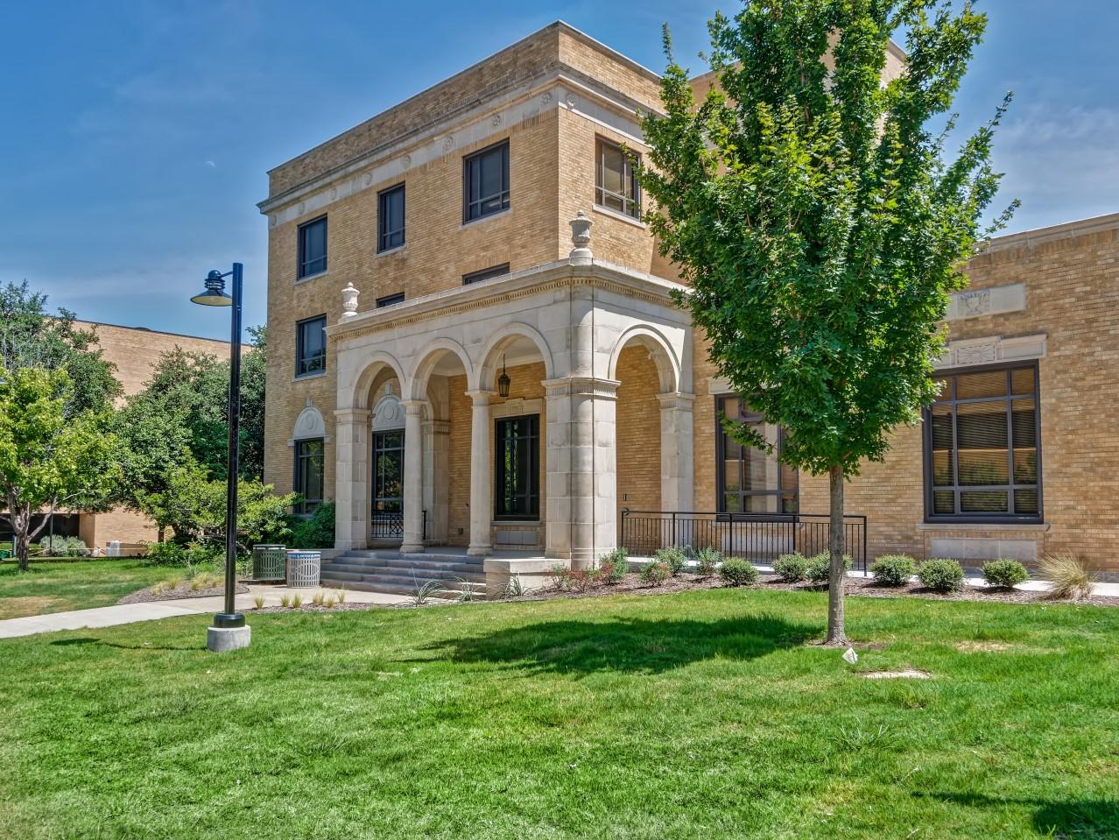
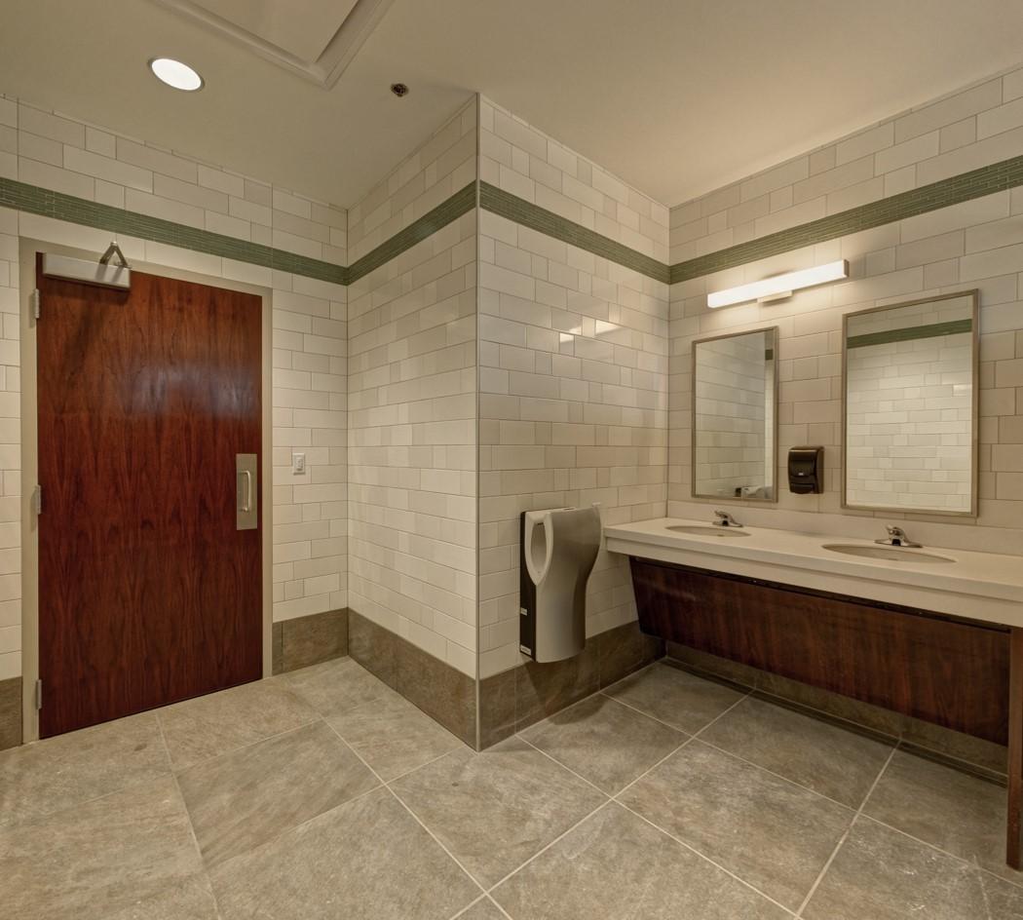
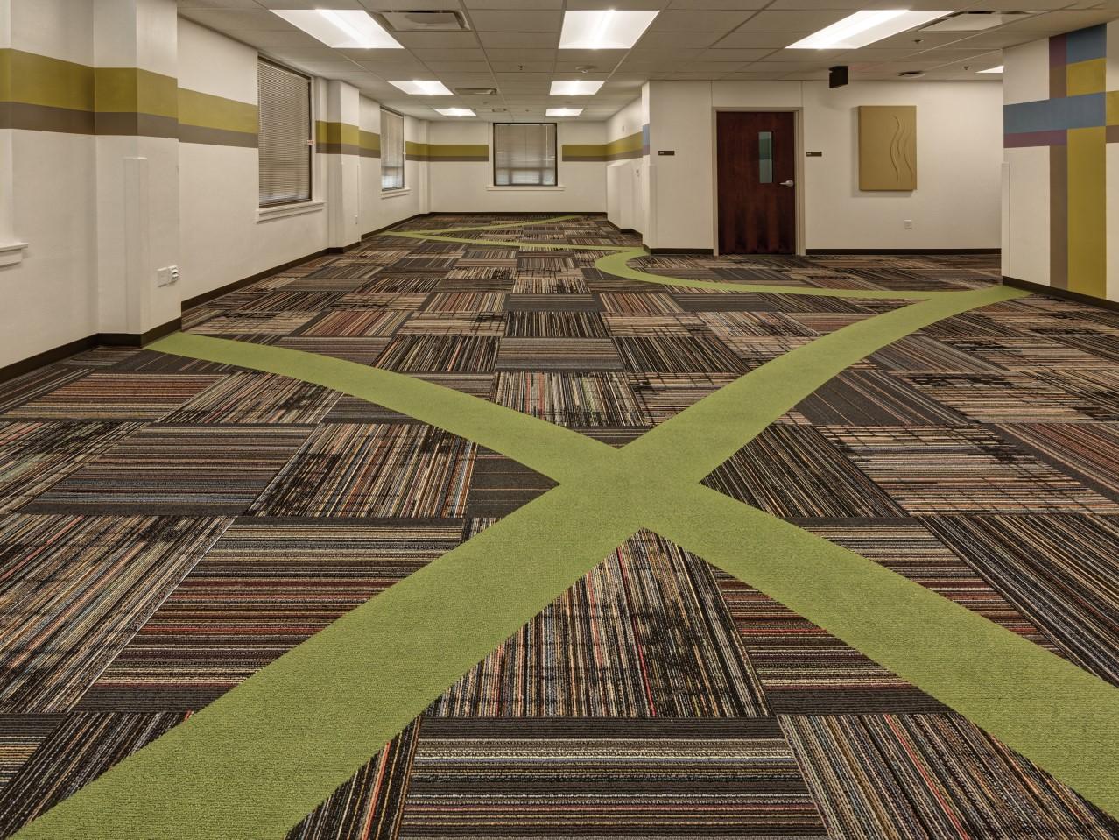
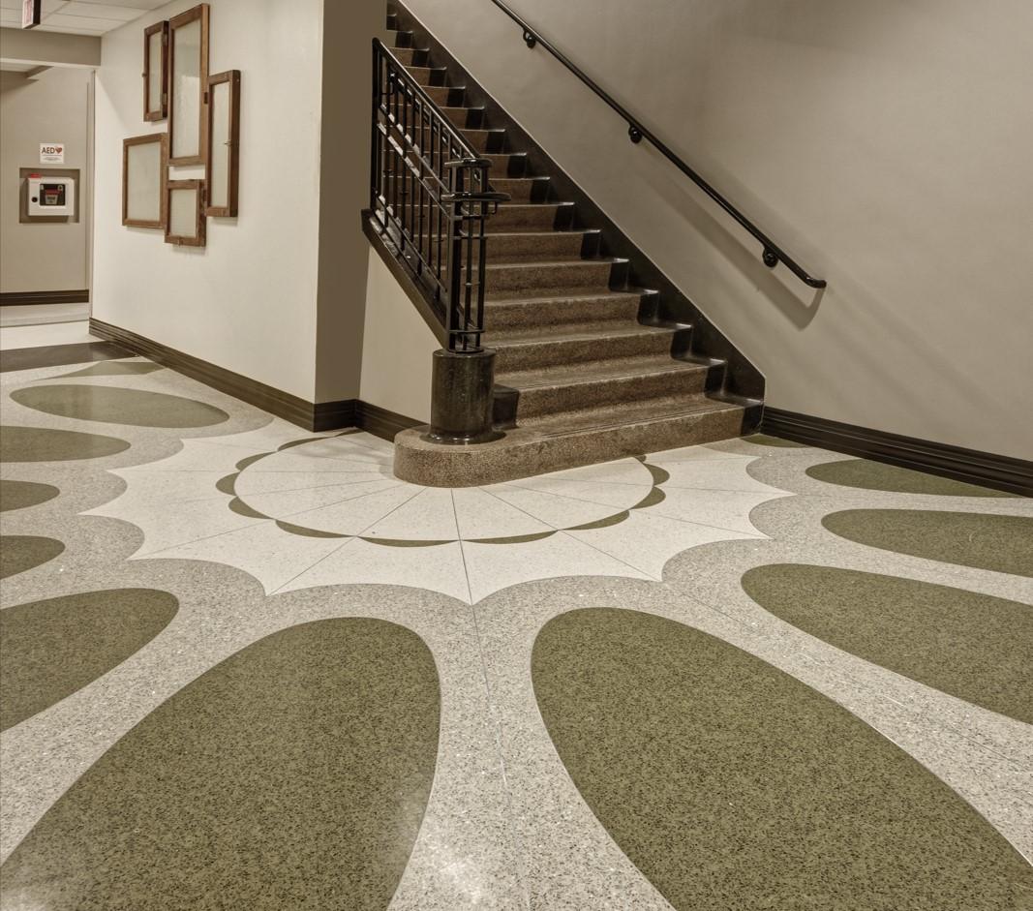
UNT’s International (UNTI) Department was segregated in several different buildings and this project brought all the Administrative, Academic and Student Support services for UNTI into one building. The building was originally constructed as the first Women’s dorm on campus in 1934 and has historical properties that the University wanted to remain, while converting the building from outdated office spaces and dorm rooms which were converted to classroom spaces. The entire building infrastructure was changed out , which included new air handler in basement, all new chilled waterlines, ductwork, and controls. The building was equipped with fire sprinkler system, new fire alarm system, and emergency generator. The increased load of the building required a new panels, transformer and gas service. Increased energy efficiency of building was accomplished by LED lighting, added spray on roof insulation, and effective building controls. The interior finishes were changed out completely and new terrazzo flooring was applied over the existing concrete substrate with designs which relate to the historical character of the building.
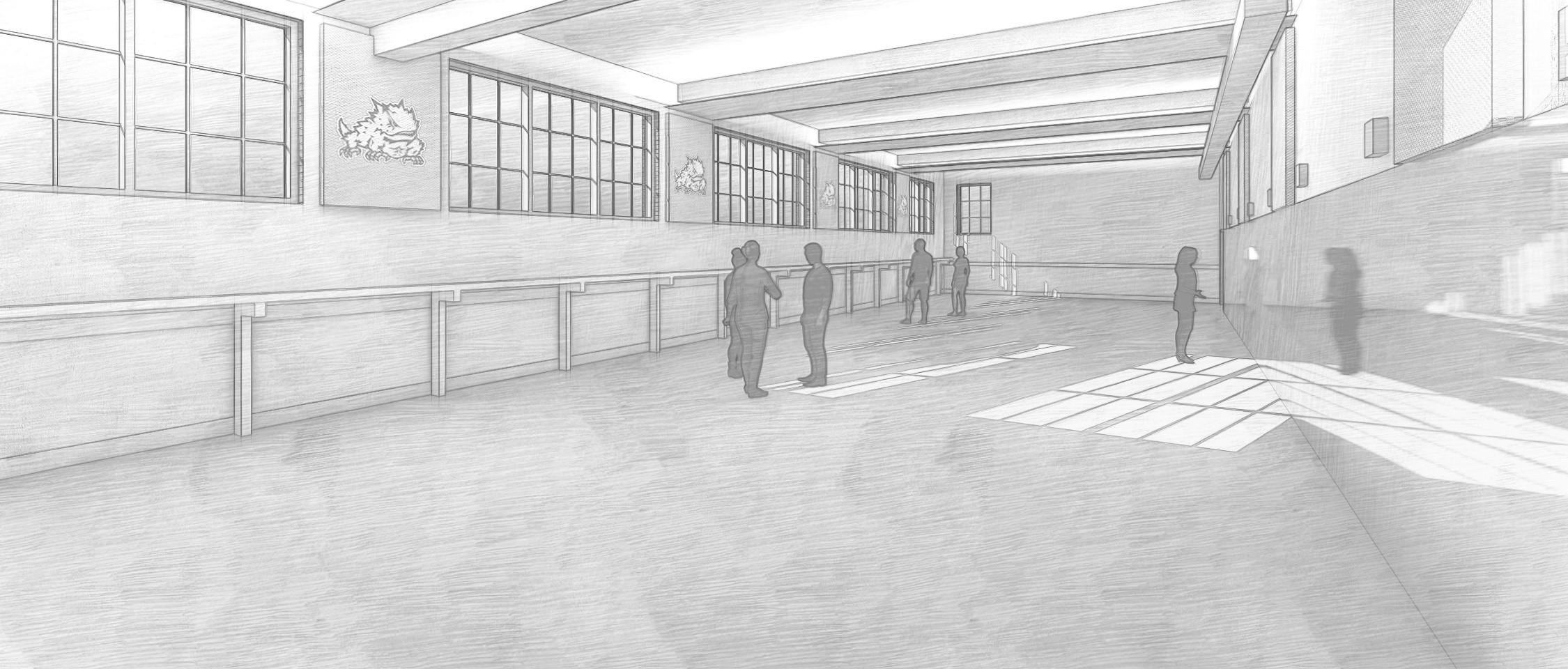
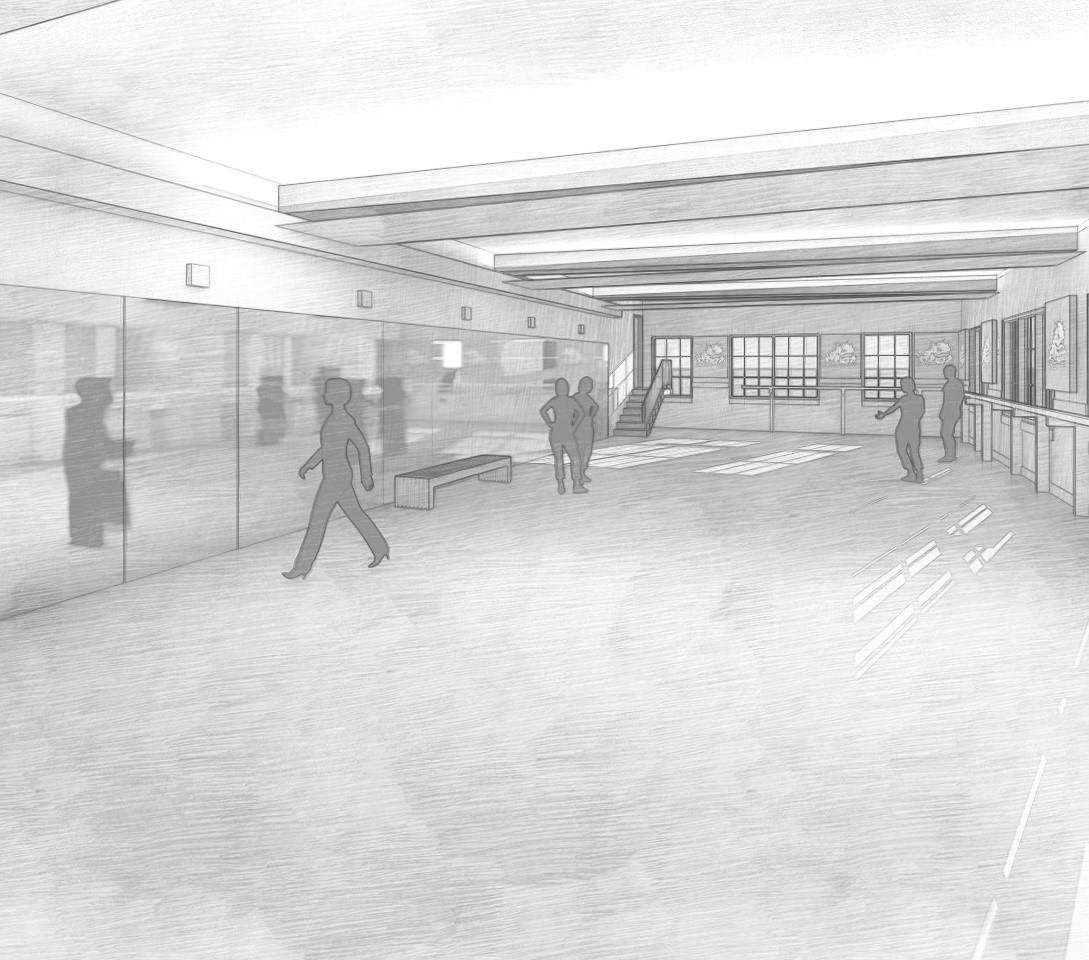
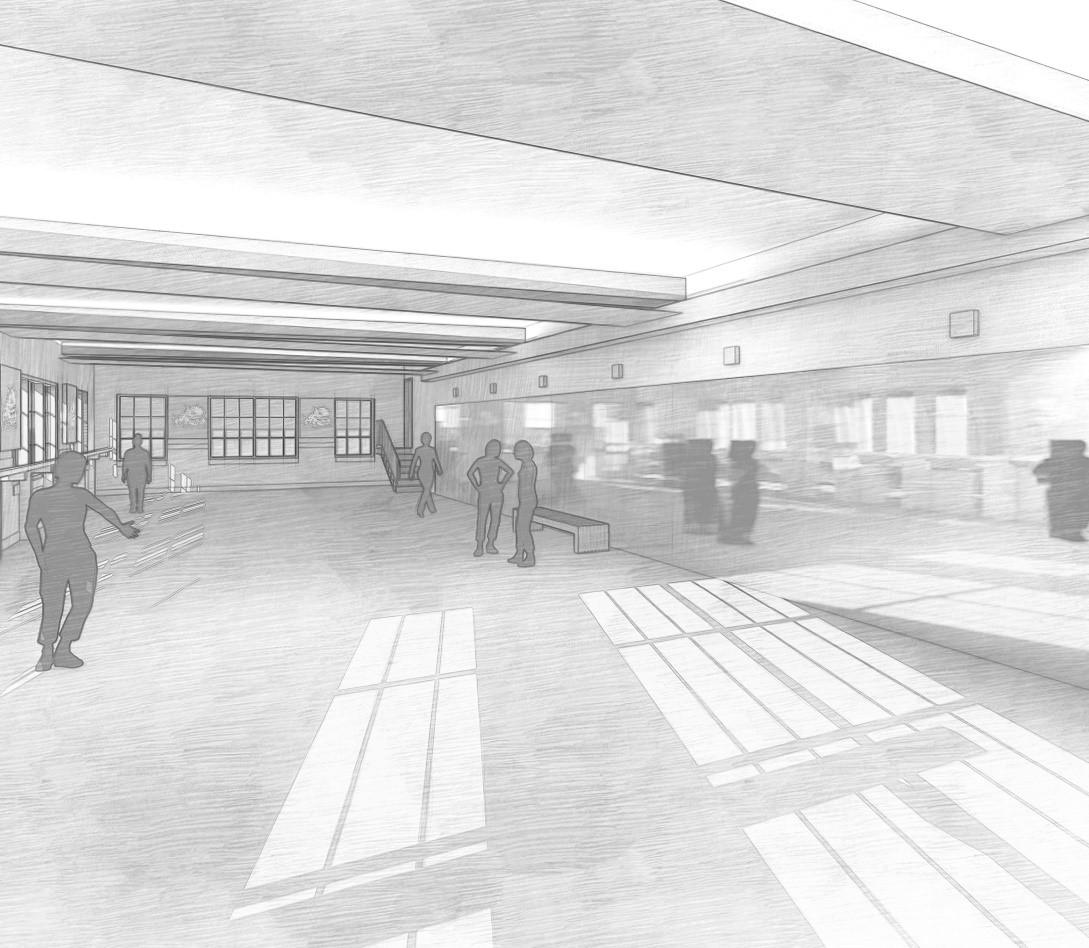
Fort Worth, Texas
TCU understands that “practice makes perfect” and that the practice environment should match the performance environment. With that in mind, the floors of the pair of dance studios inside the Erma Lowe building were replaced to match the same type as used on the main stages at the University. The new fully sprung wood basketweave dance flooring will reduce injuries and ensure there are no surprises for the dancers when changing from the studio to the venue. Basic cosmetic changes were made to the studios, refreshing the atmosphere to current University standards.
Renderings Prepared By: Alora Freeman

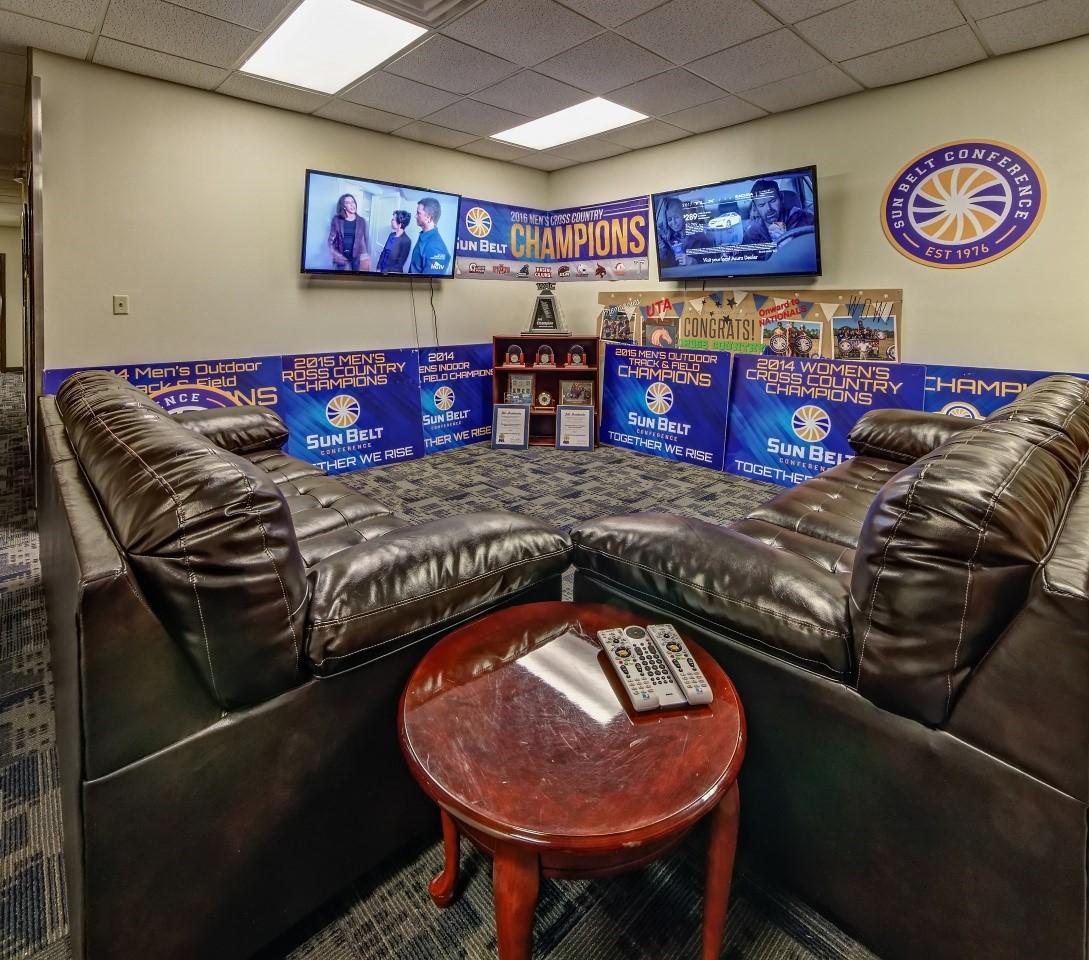

Arlington, Texas
The University recognized a need to create a golf team club house and training facility. The newly renovated Gilstrap Athletic Complex features three coaches offices that are strategically adjacent to the teams meeting space. The clubhouse also features a large indoor putting green and a state of the art Virtual Golf Swing analyzer to improve players competitive abilities. This space also includes a TV and gaming lounge, and an Academic Advisor suite with a group study are for the team members. Finally, the Clubhouse is branded with a promenade “Maverick” LED backed logo in the celling.
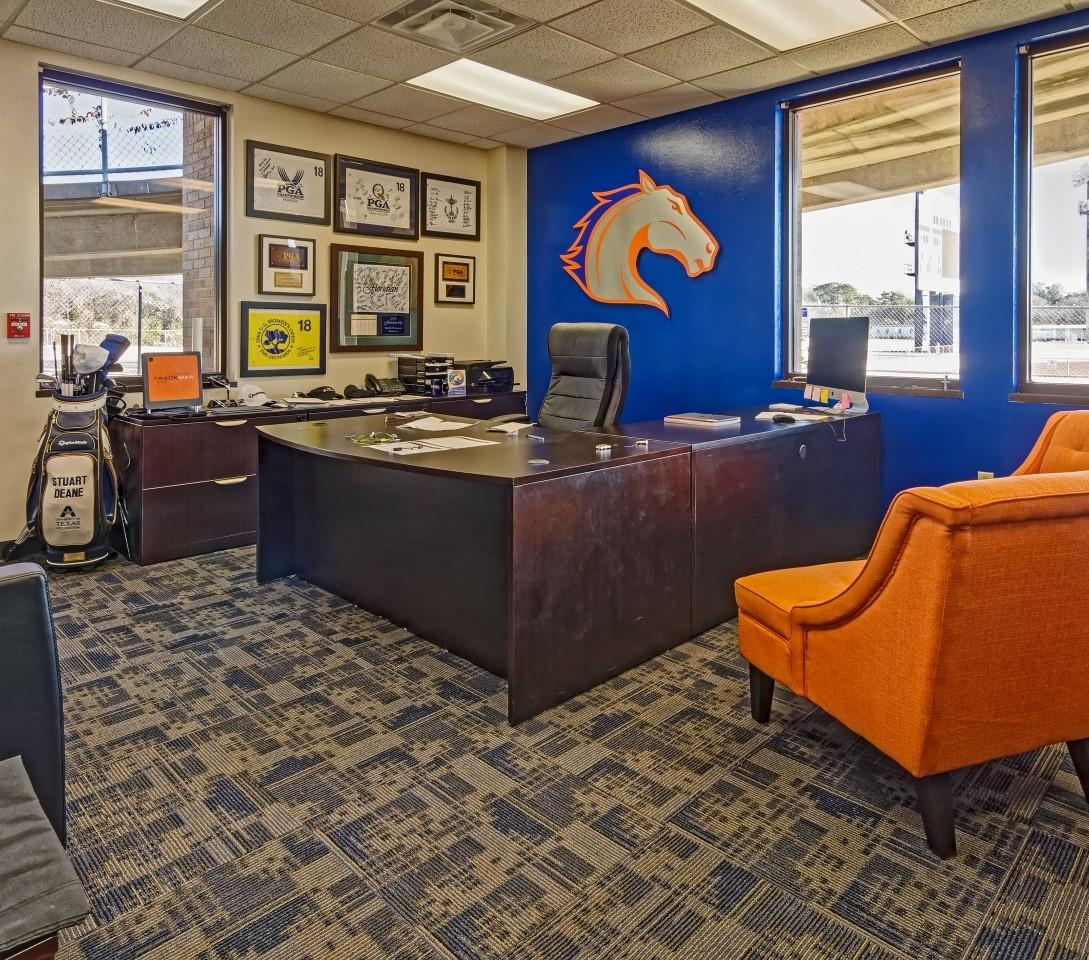
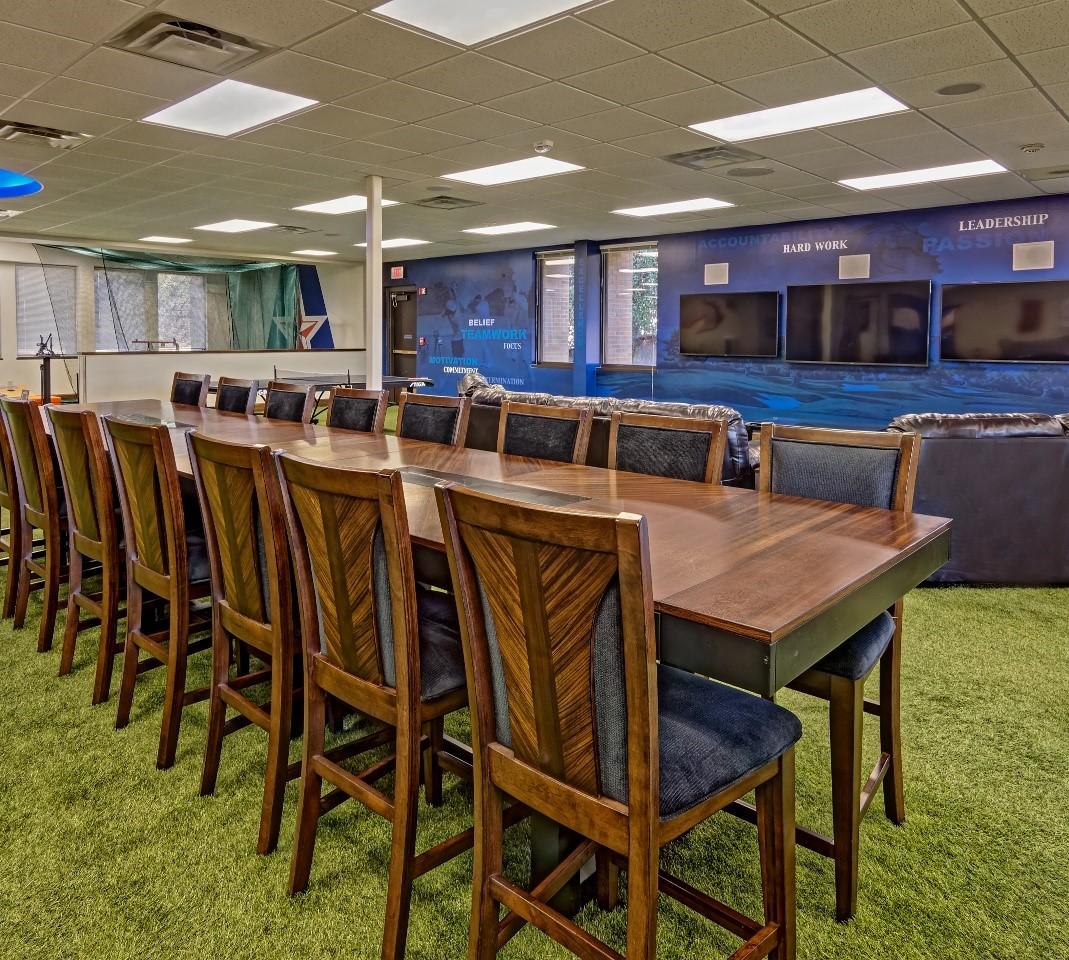
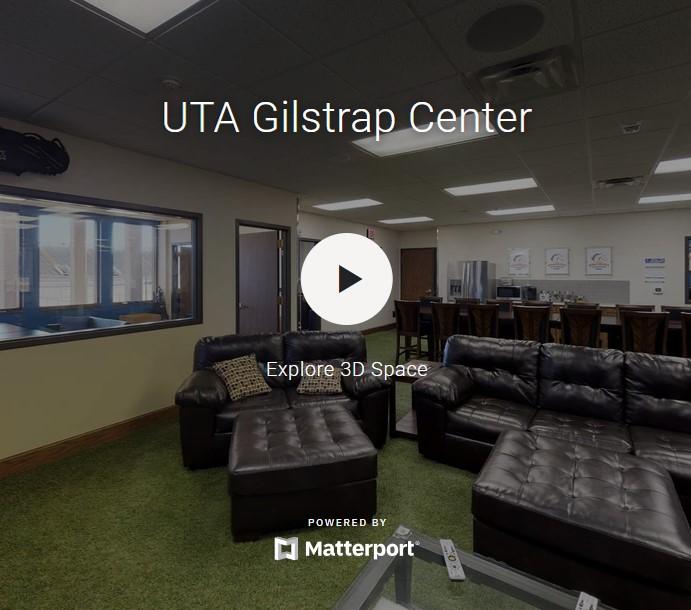
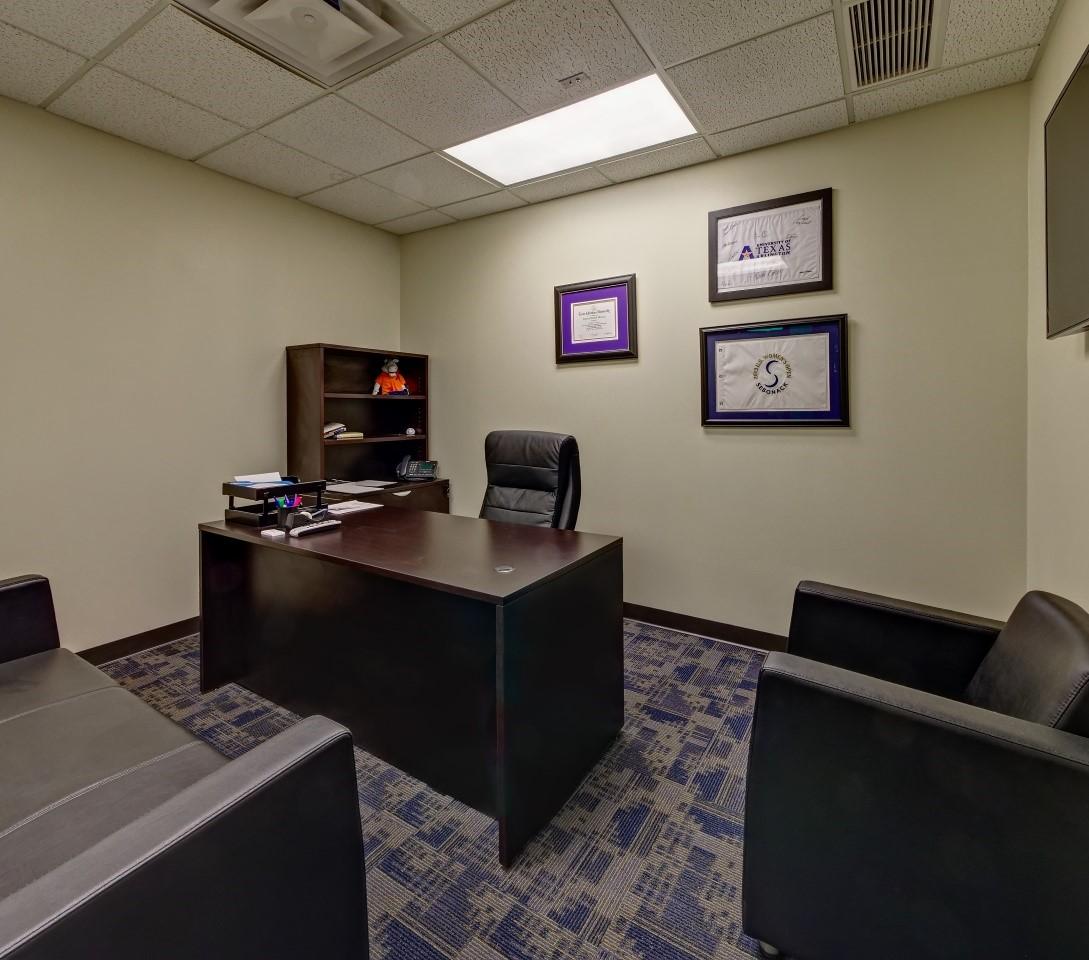
Follow the Link above to view a 3D walkthrough of the completed project that was captured using our 3D camera system described on Page 14.
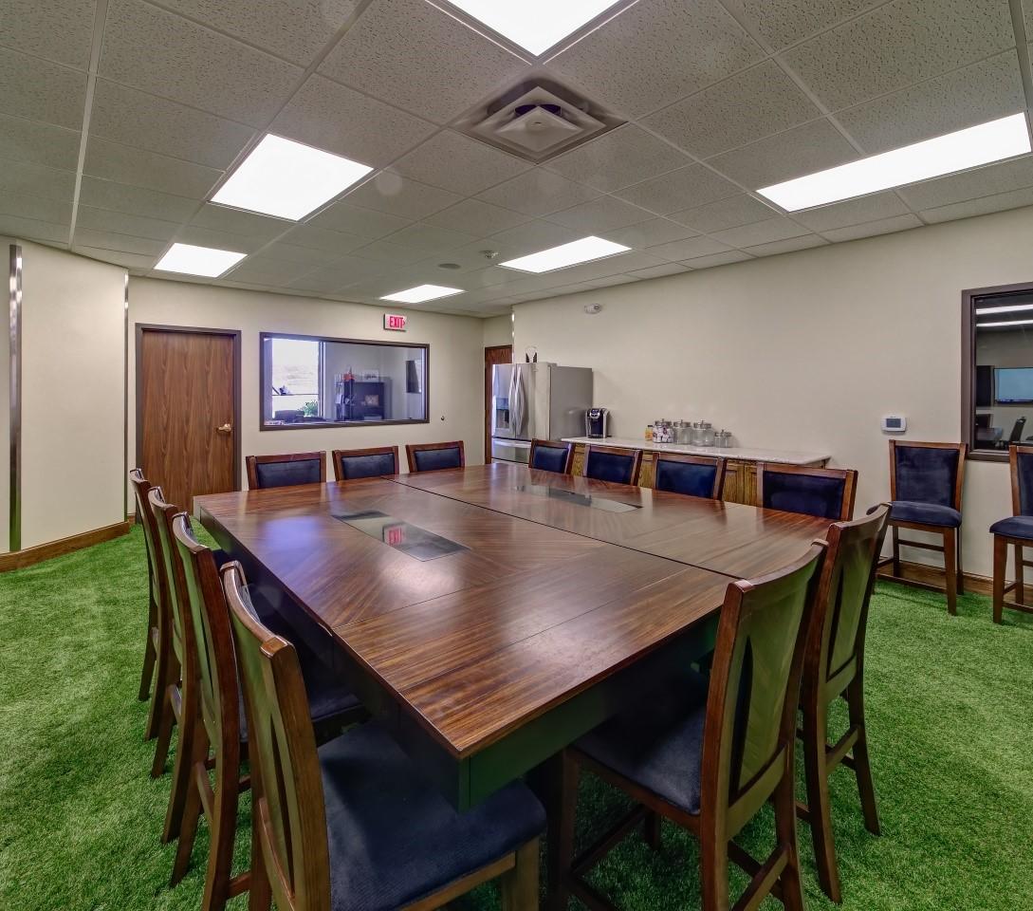
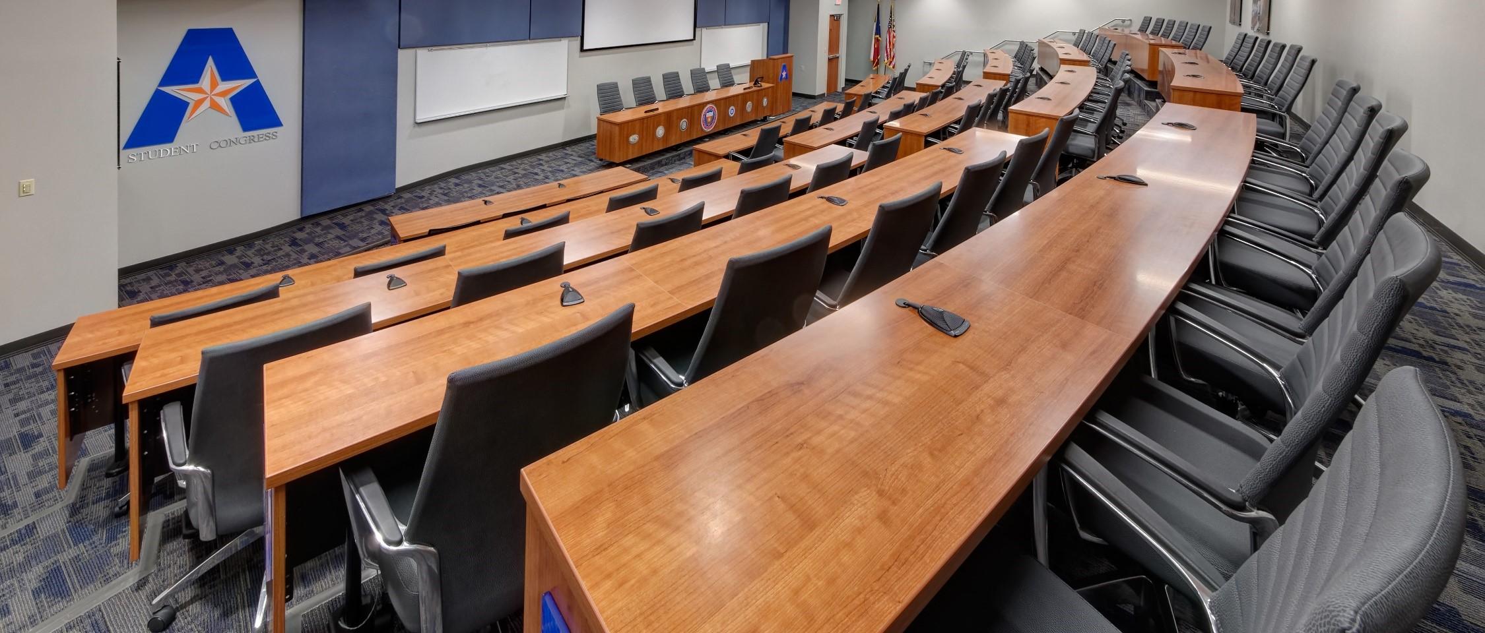
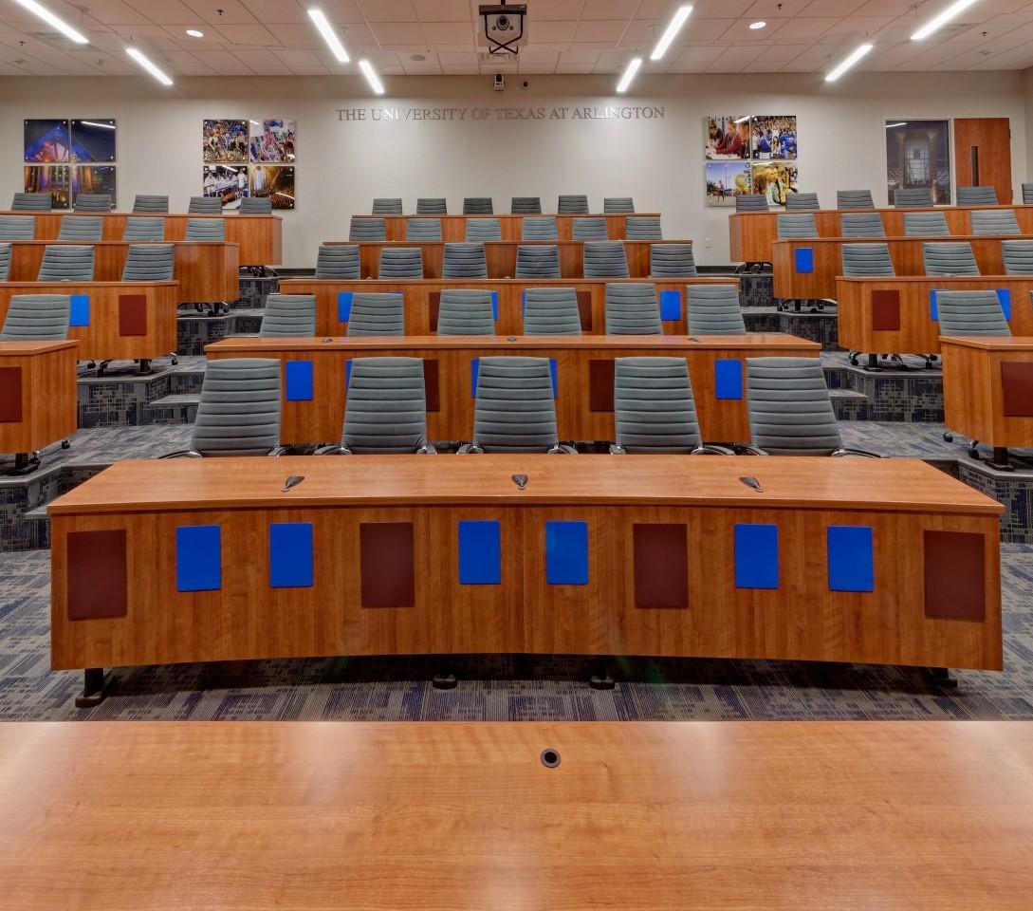
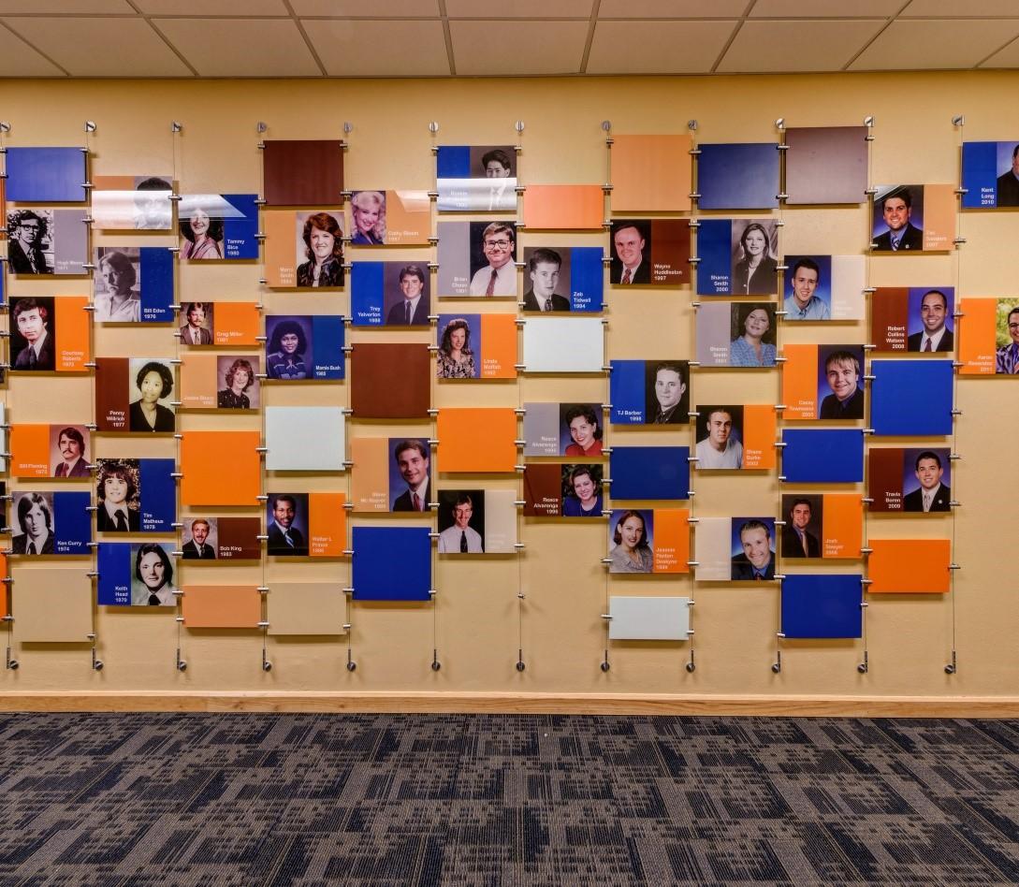
Arlington, Texas
LBL Architects provided design services for the new UTA Student Congress located on the 2nd floor of the University Center. The scope of work included demolition of existing office spaces and conversion to the Student Congress Chambers. This renovation included terracing the floor and ceiling for lecture style terrace seating and tables, providing an AV Booth, a Storage Room, and upgrading floor, ceiling and wall finishes in the surrounding corridors. LBL Architects also provided additional soundproofing to the walls and floors to mitigate sound transference and sound panels to disperse the sound within the room. Additionally, the firm reworked Mechanical and Electrical and provided for new audio/visual equipment to meet the needs of the various student organizations utilizing the Chambers.
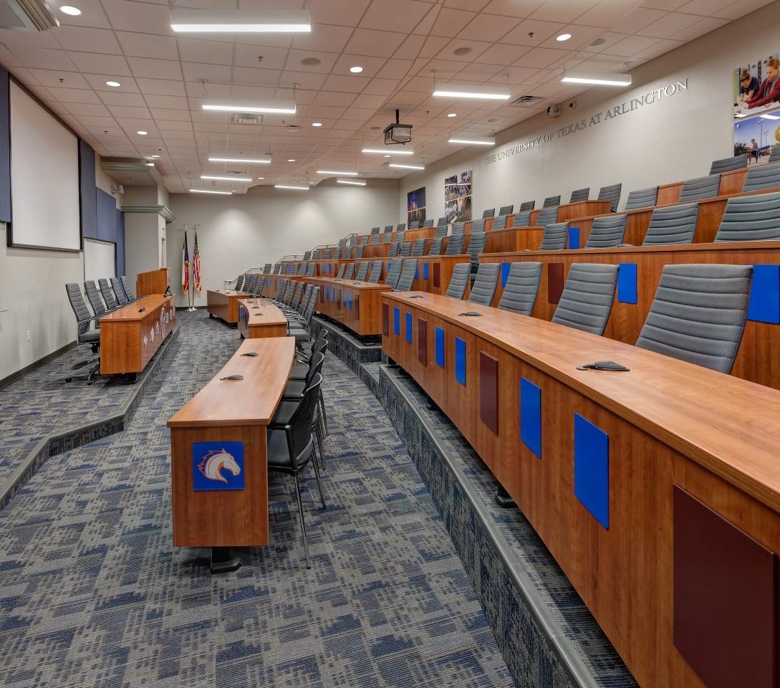
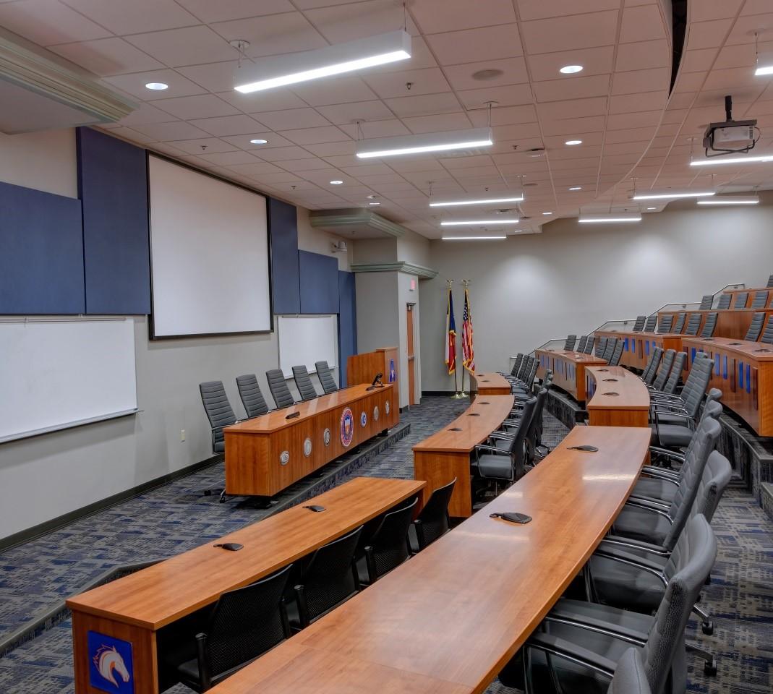
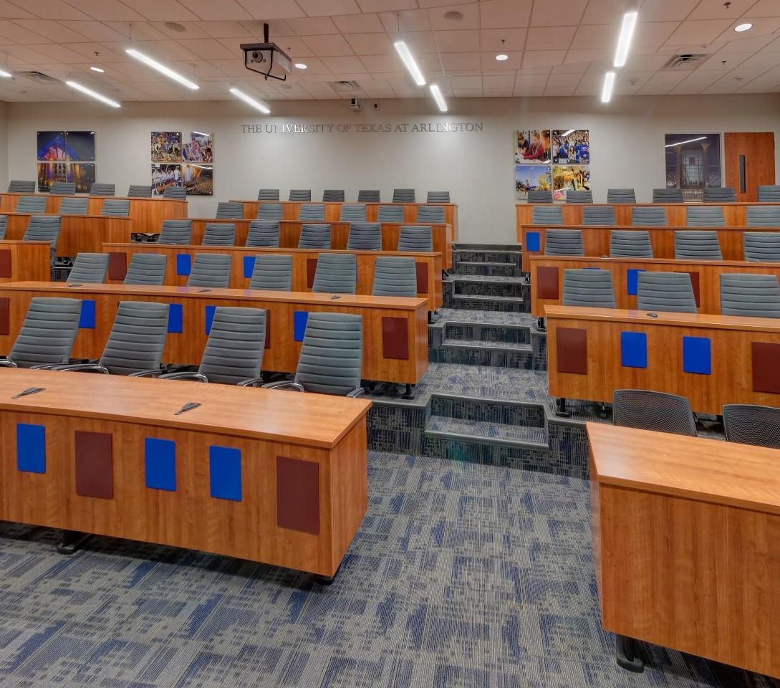
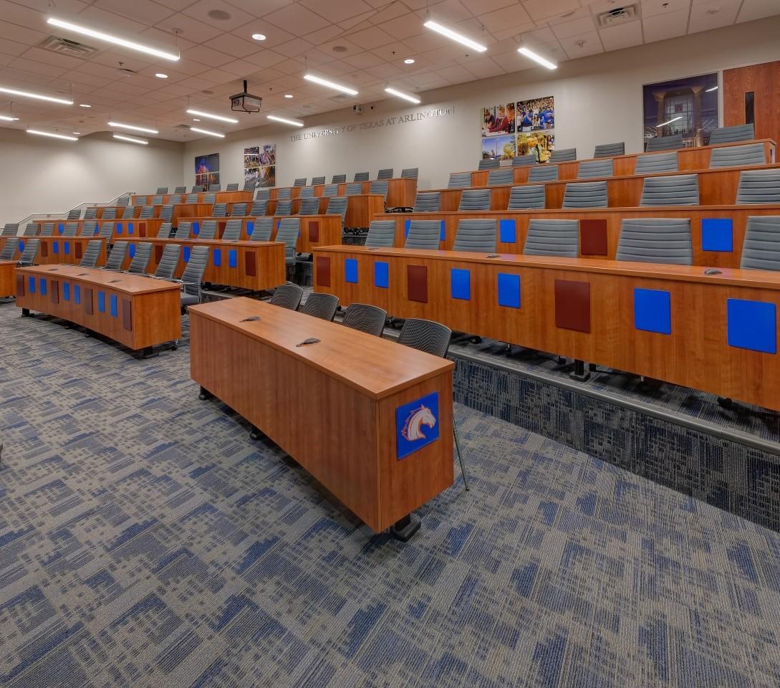
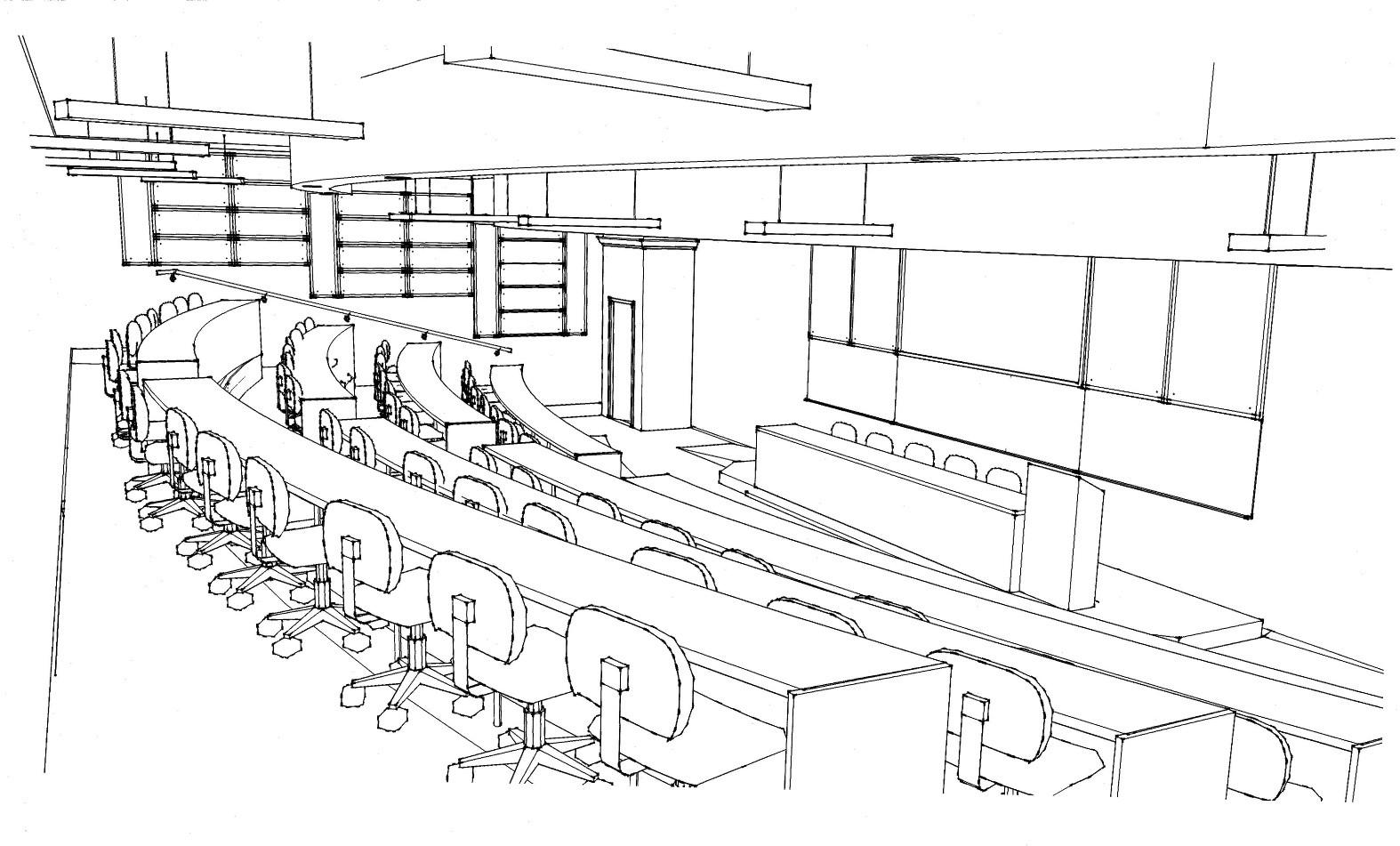
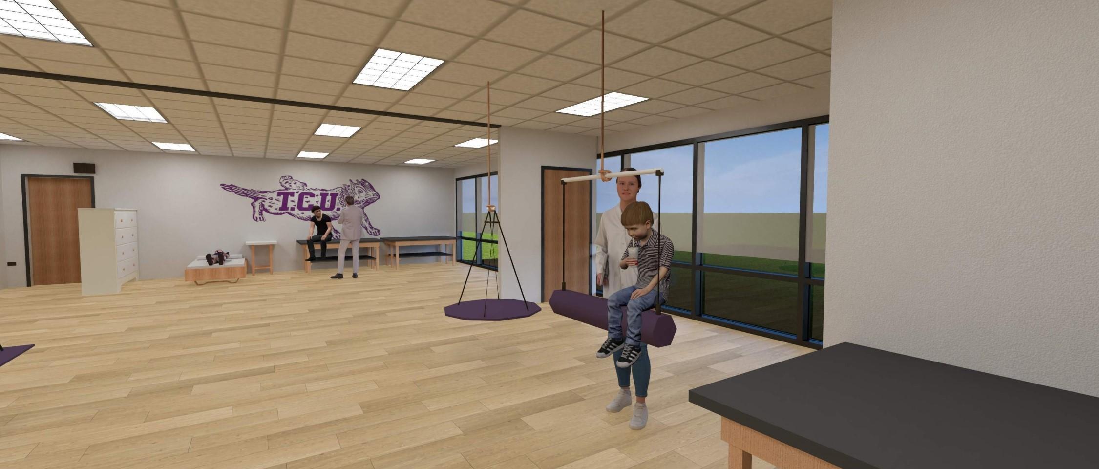
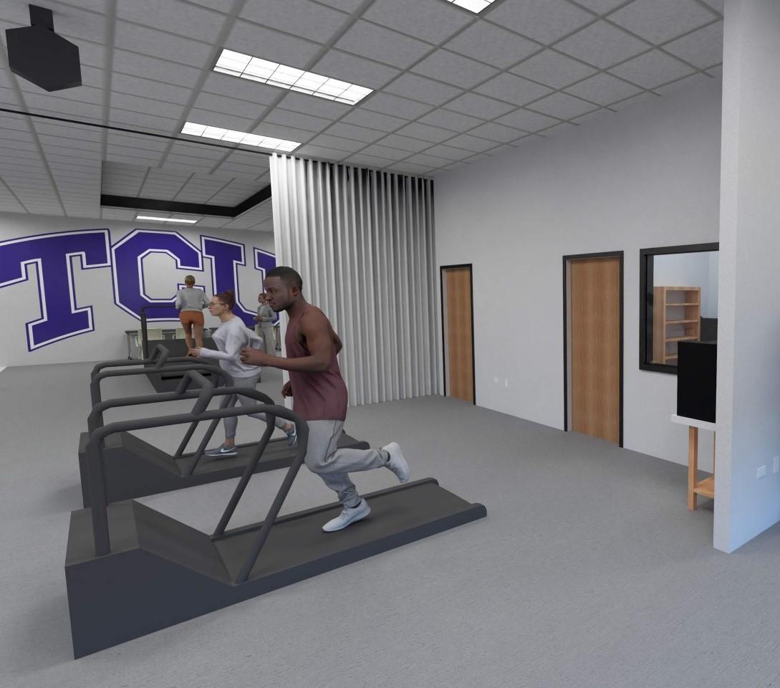
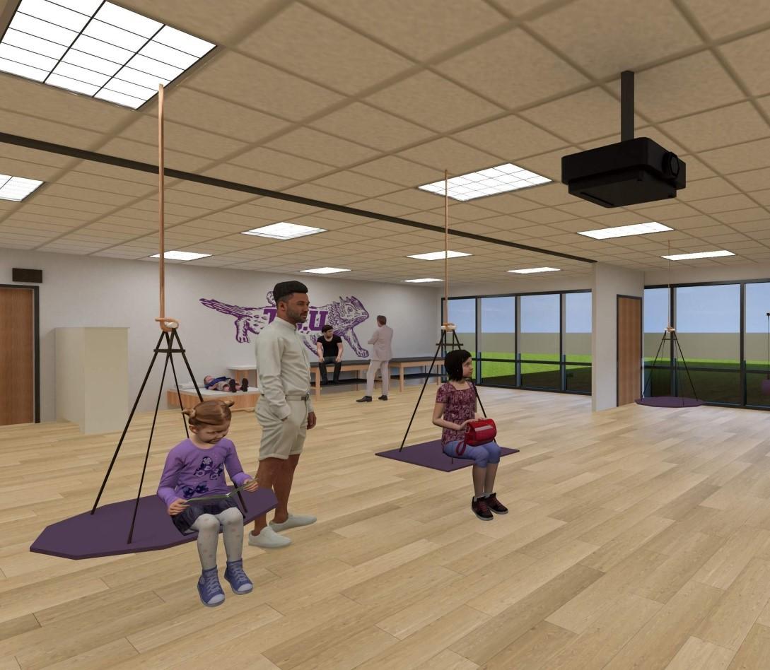
The Lab Annex is a video rental store repurposed to house two different but important new programs. One half of the building houses a Kinesiology research program. This area was redesigned with higher ceiling and open spaces to allow for a running lane with floor embedded force plates, an area with a reinforced floor to support an advanced custom high speed research treadmill, as well as offices and lab equipment support areas.
The other half of the building will house a new accredited program for Occupational and Physical Therapy. Two lab areas have been created with a retractable wall divider to facilitate conversion from a pair of lab spaces to a combined full sized classroom. This program includes fully working residential style kitchen and laundry area, mock bathroom and bedroom areas as well as assessment plinths and reinforced ceiling attachment points for equipment. A observation area into the labs for staff/faculty is also included as well as dedicated storage for any mobile teaching aids.
Rendering Prepared By: Alora Freeman
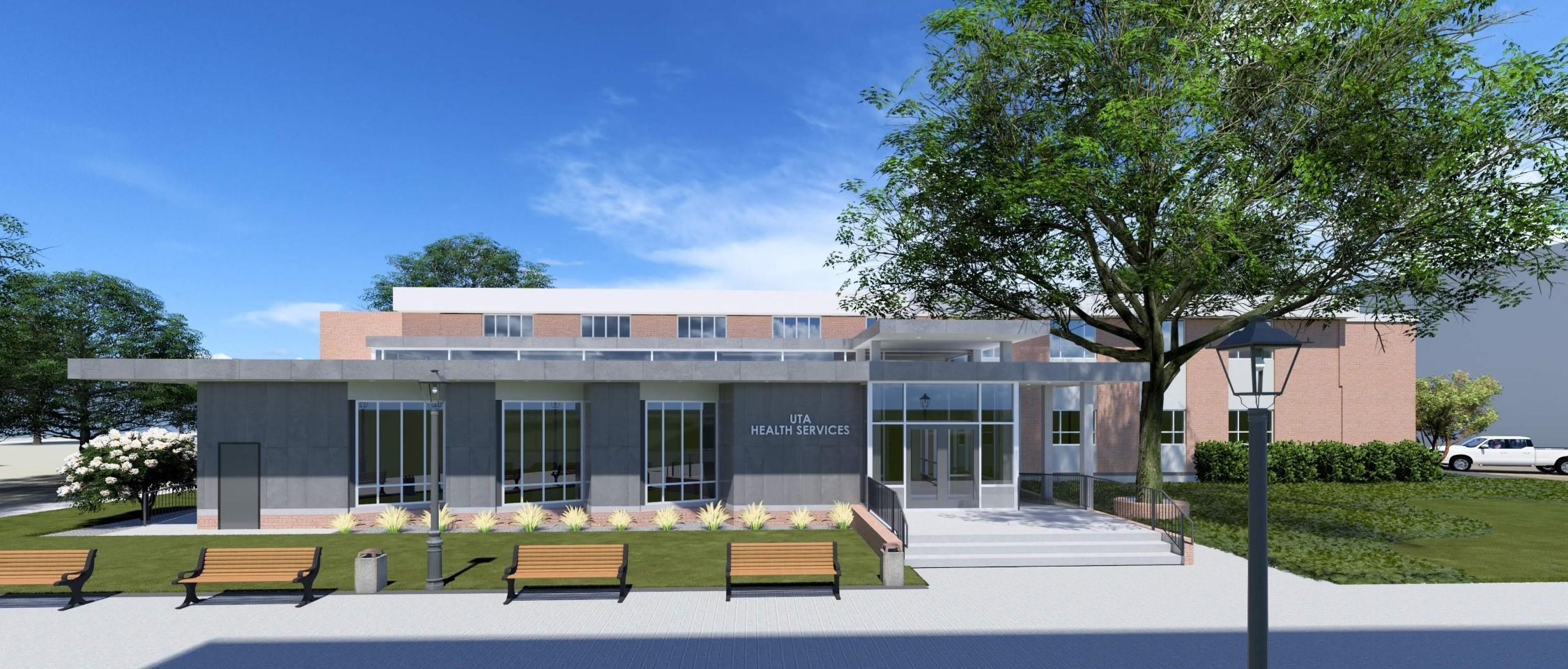

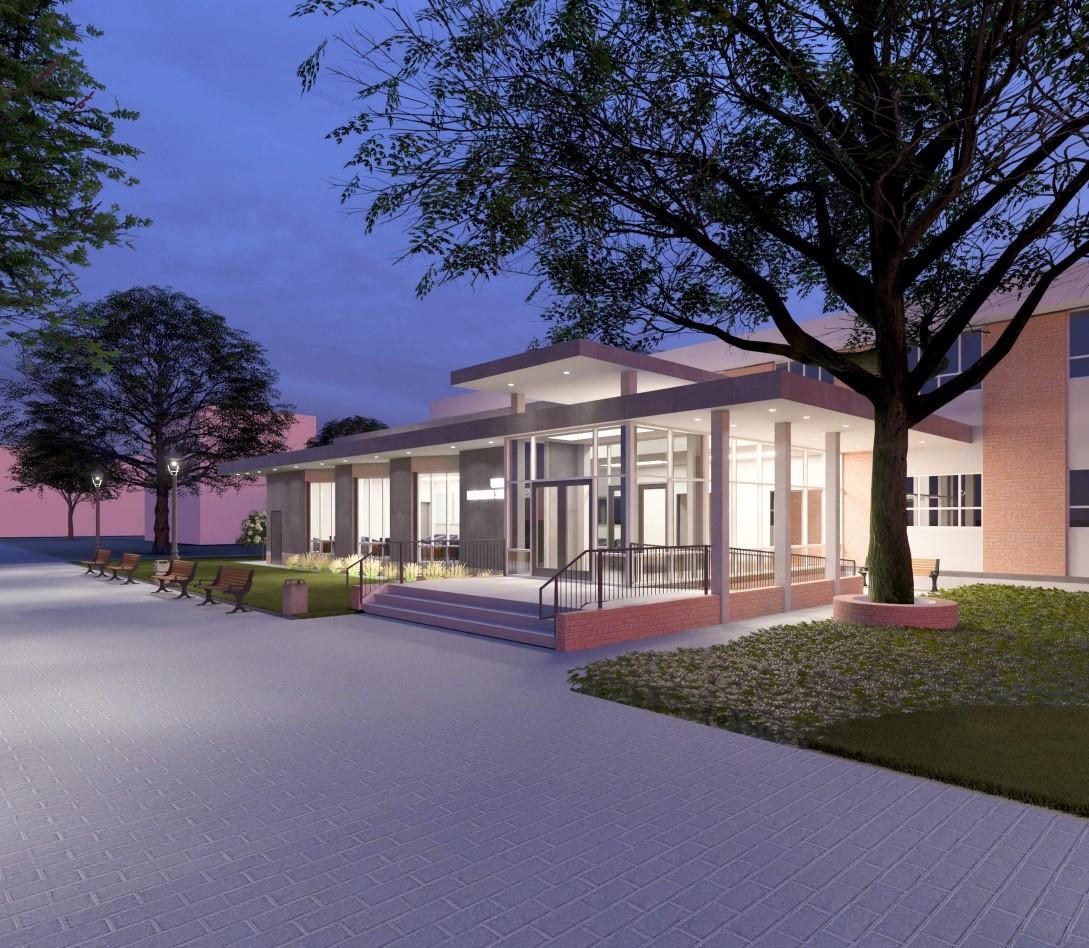
Arlington, Texas
Renderings prepared by LBL Architects showcasing the Renovation Expansion to Right-size healthcare service areas. This will improve patient experience through additional privacy and creating an intuitive flow, and increase the organization's reach by creating a new highly-visible welcoming entry addition.
Renderings Prepared By: Trey Thrush
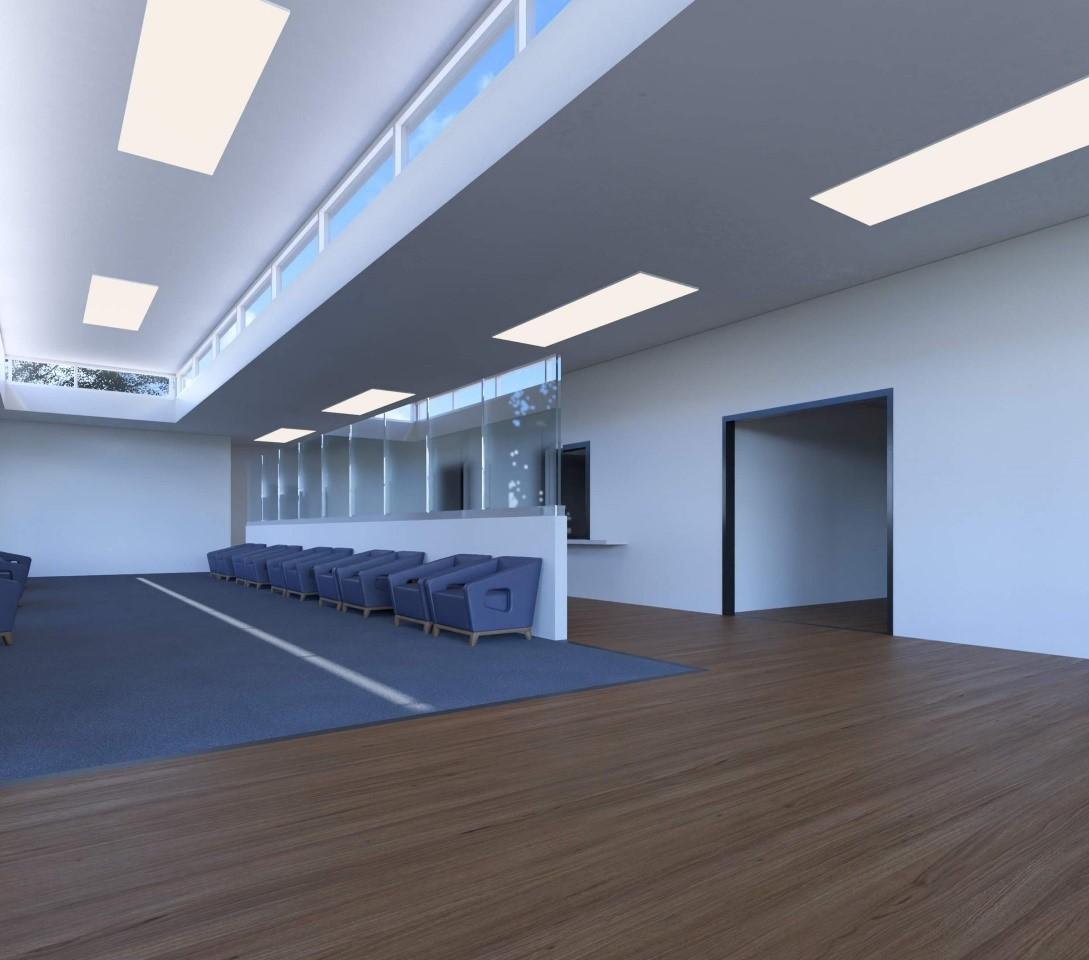


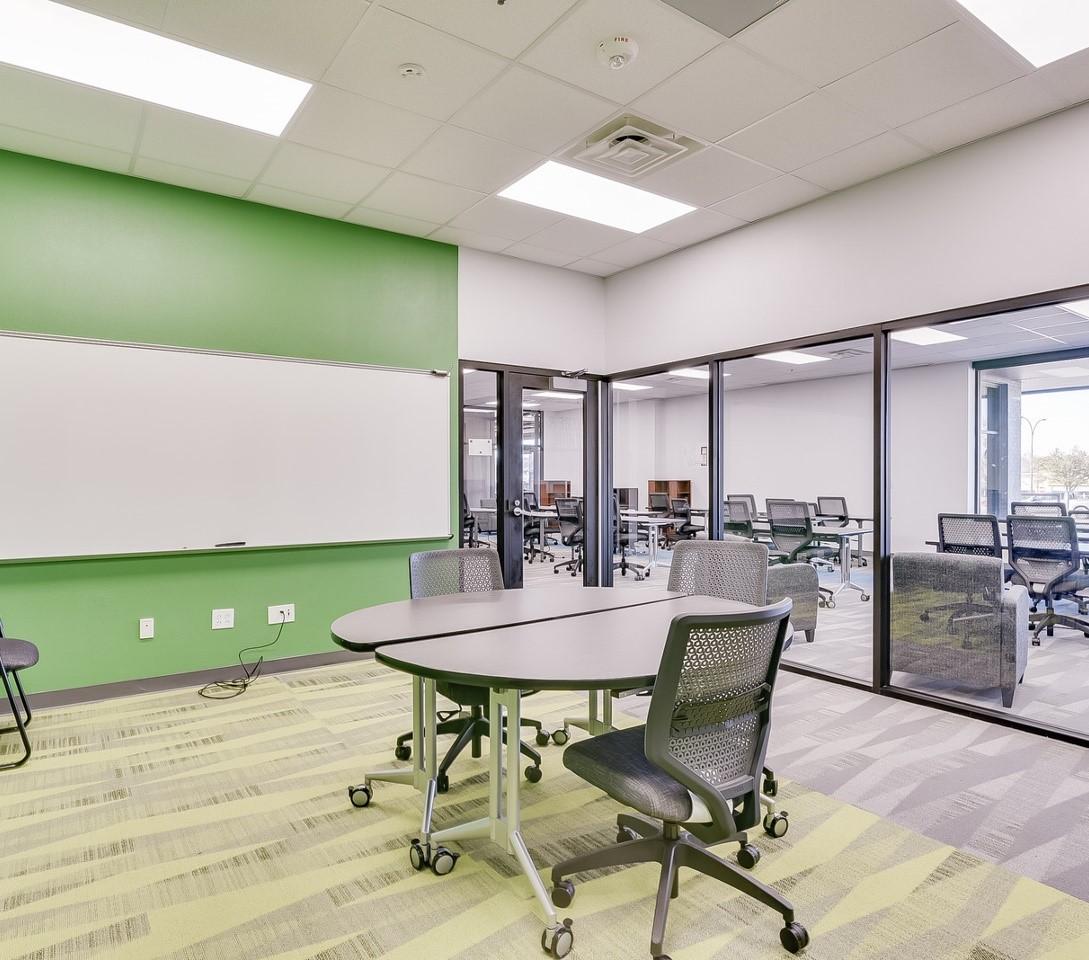
Arlington, TX
ACCHS is closely partnered with Tarrant County College’s Southeast Campus, and has been given an entirely new look both inside and out to fit a more college-like feel. The 35,000 SF building received major infrastructural improvements including the full replacement of the roof, HVAC system, sprinkler system, commercial kitchen, student toilets, along with upgrades to the data, security and electrical systems. The existing room layout of the campus was reconfigured to include science labs, a kinesiology room, computer labs, large convertible meeting rooms that can be partitioned into smaller classrooms, a digital media center with break out meeting rooms, and a large dining room that can serve as an afterhours meeting space.
Both interior and exterior finishes were refreshed, giving a crisp college feel to the existing facility.
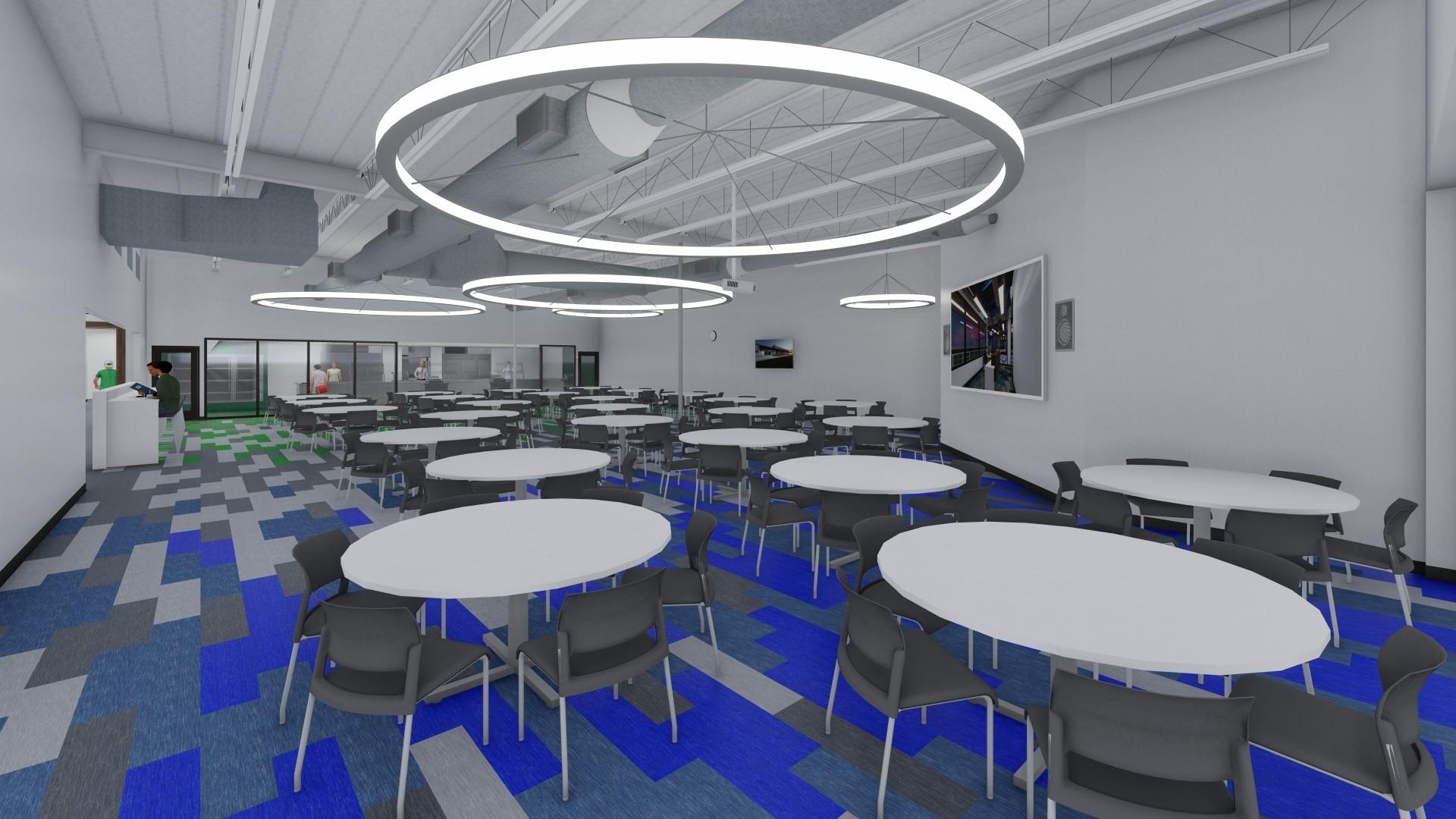

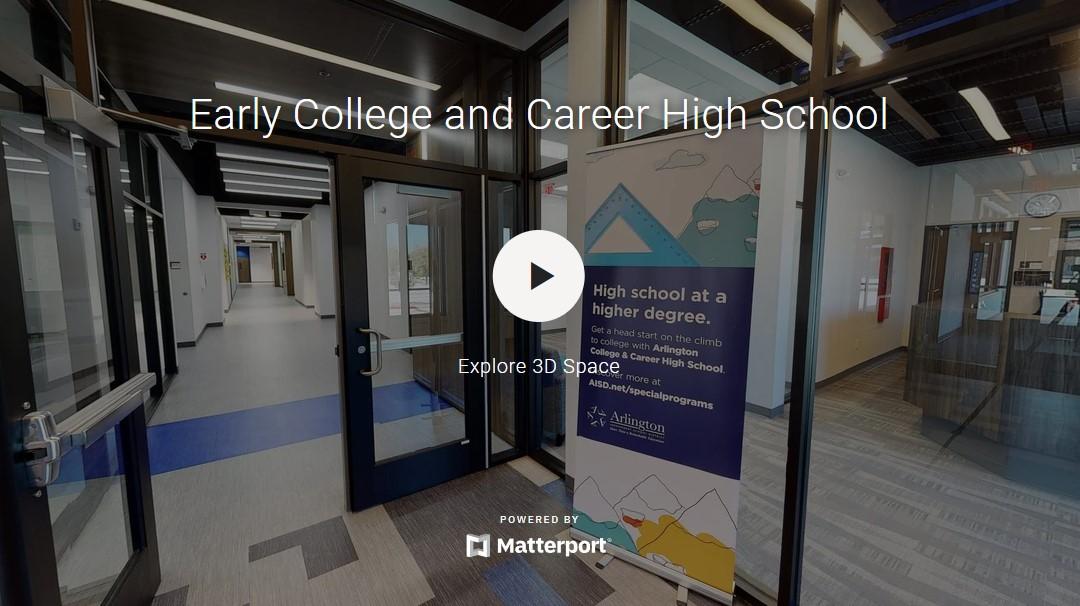

Follow the Link above to view a 3D walkthrough of the completed project that was captured using our 3D camera system described on Page 14.


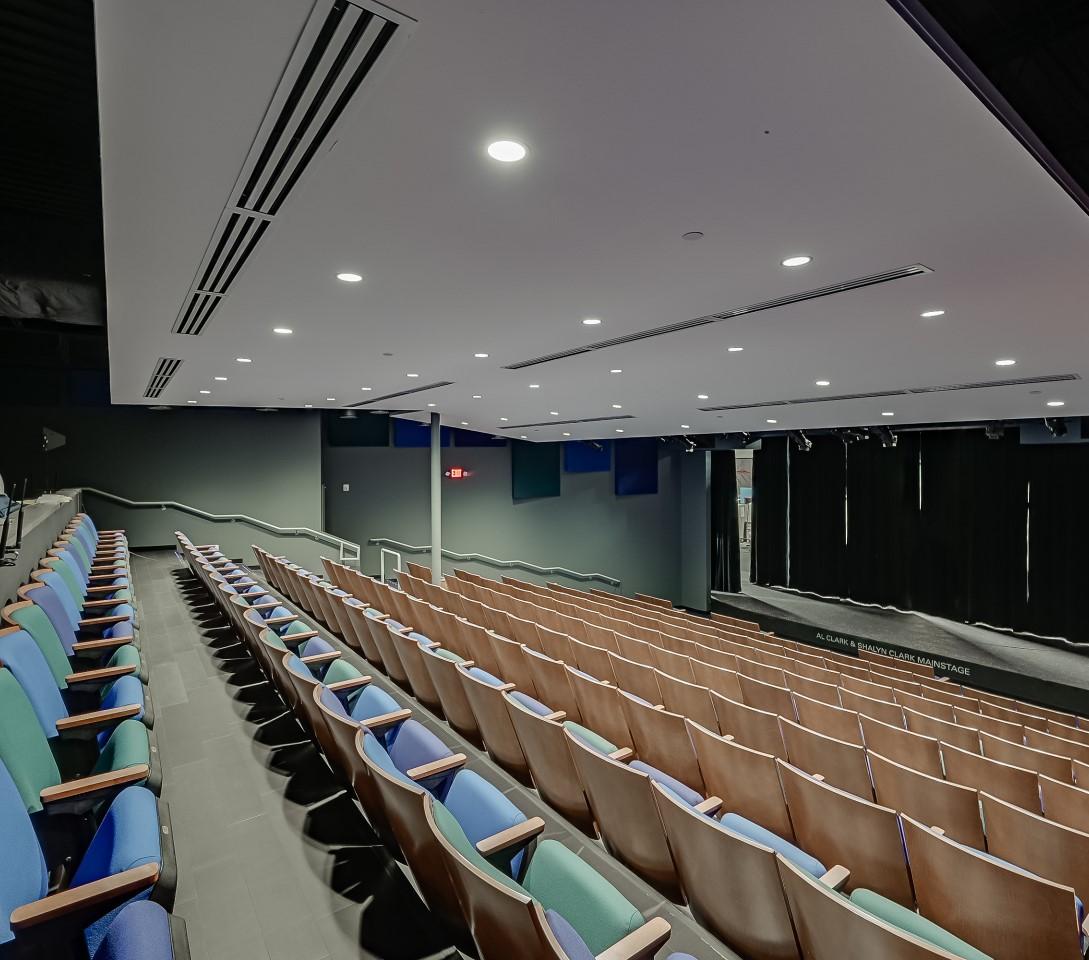
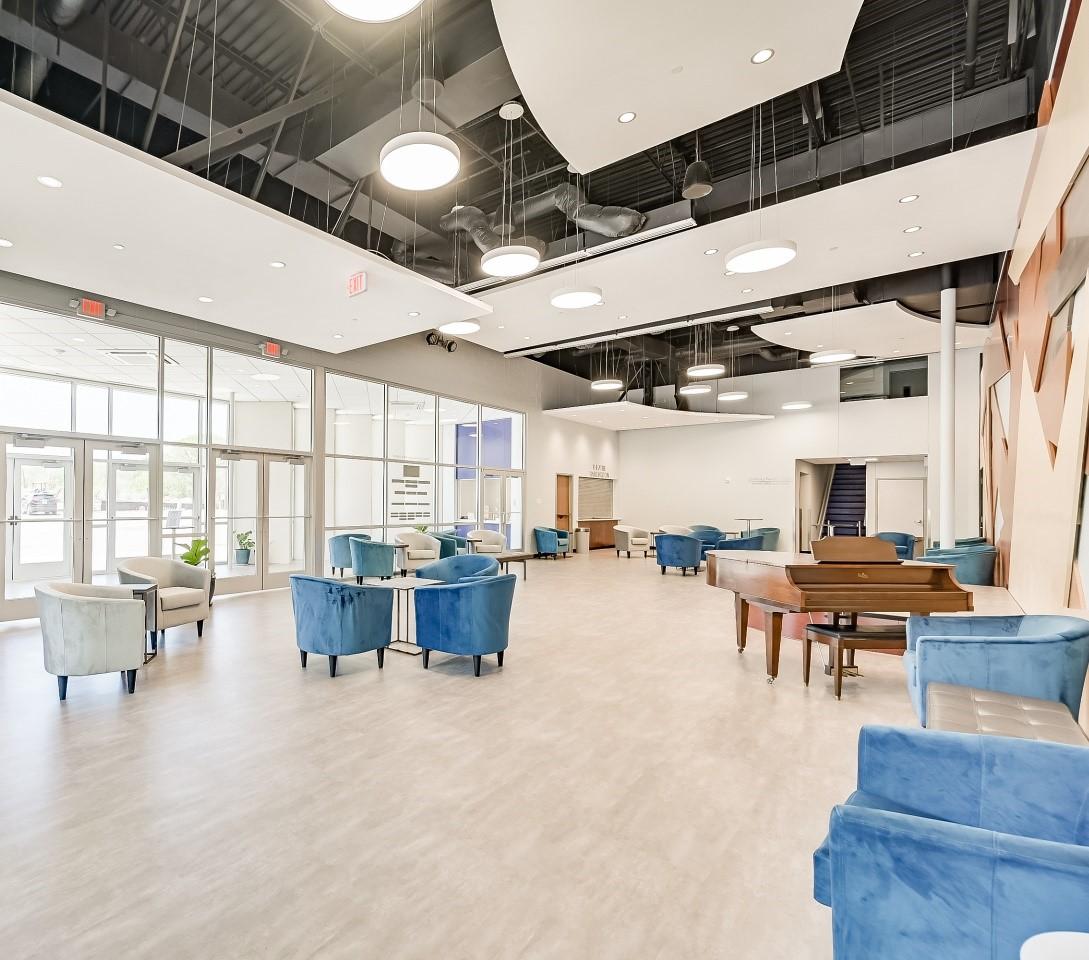
Recently, LBL completed the renovation of Theatre Arlington, a community theater that has existed in the metroplex since 1973. LBL worked with the owners to create and refine the design concept, utilizing multiple concept images at every step to ensure that the final vision for the project was communicated effectively. This project went through several iterations until the final design was agreed on. LBL then worked diligently with the own and contractor to ensure that the final product met the proposed design. This project was a huge success and has been well received by the Owner and city.


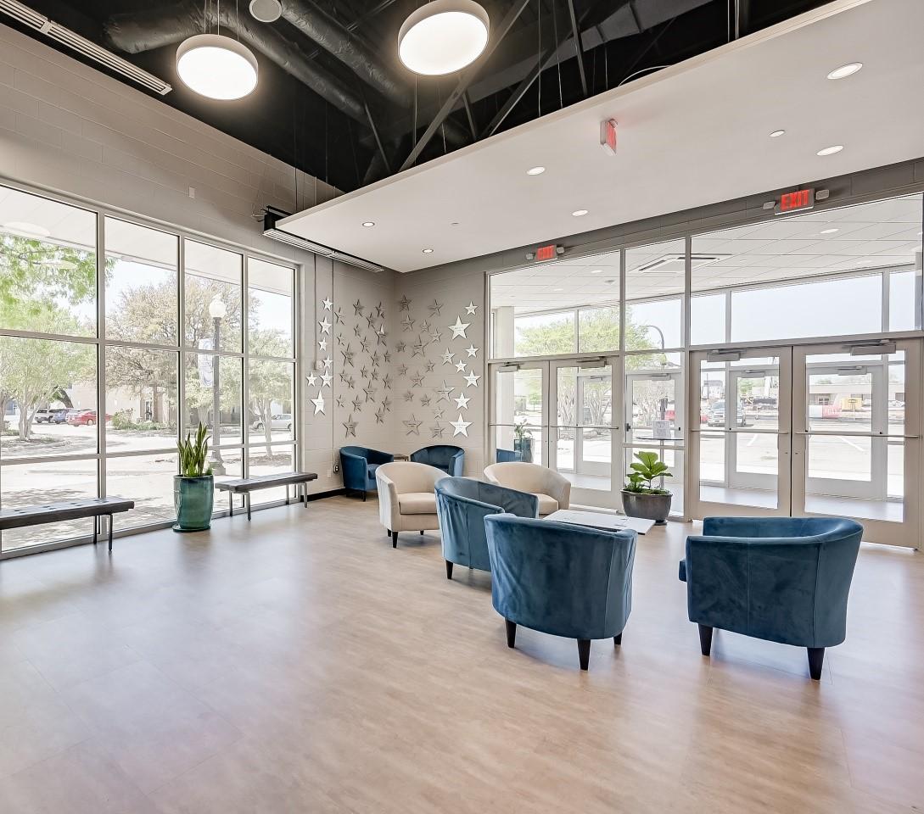
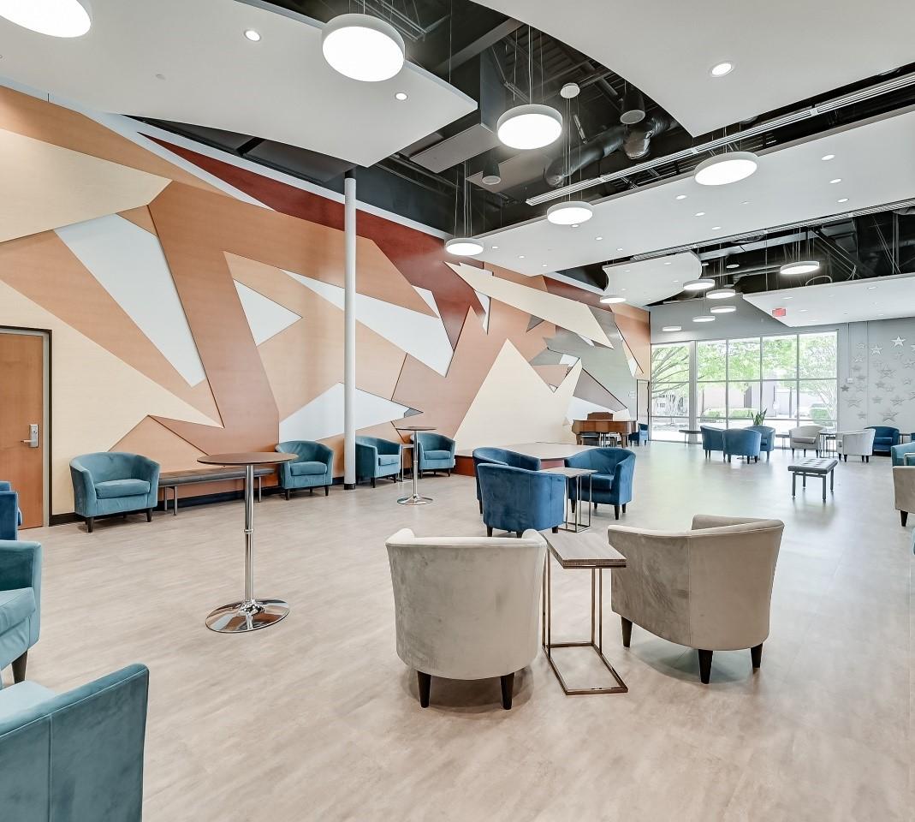
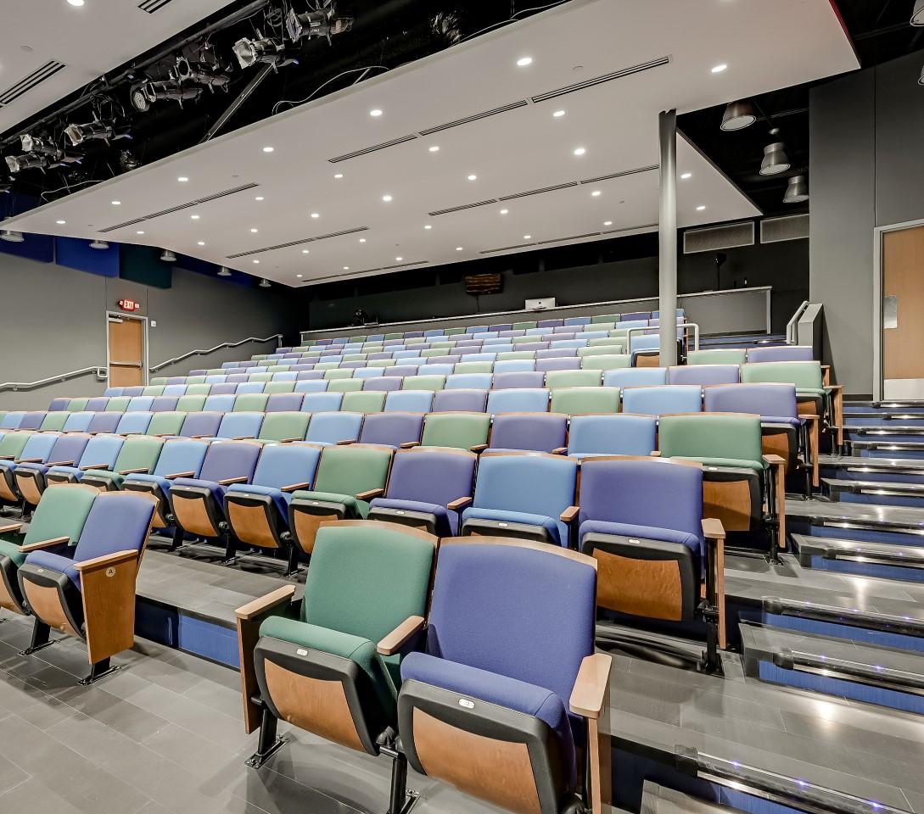
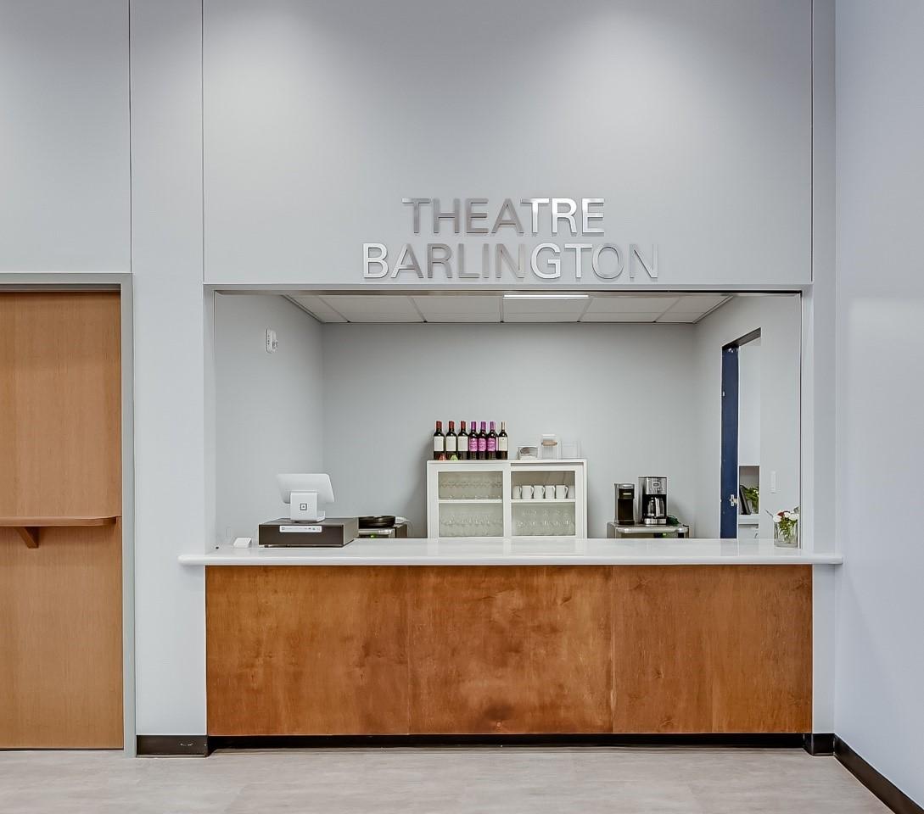


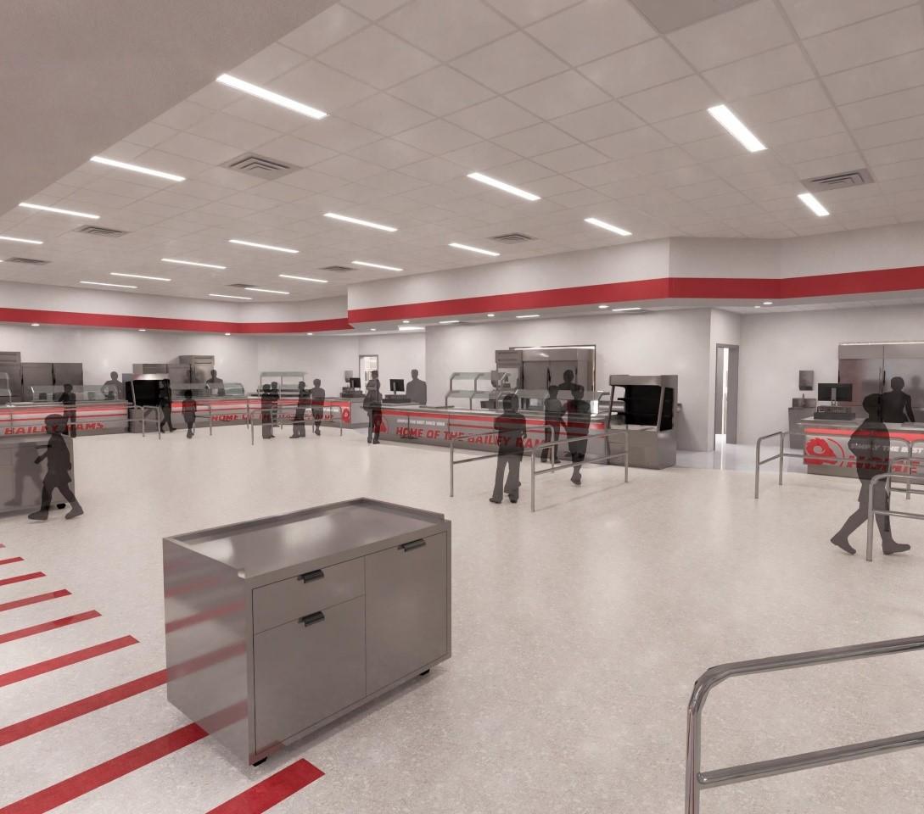
Arlington, Texas
Renovations included student restrooms for ADA compliance, girl’s locker room, electrical and HVAC infrastructure replacements, and library and office renovations. Site improvements included expansion of the drop off lane and visitor parking, refurbishment of the staff parking lot and landscaping improvements to address drainage and curb appeal. The district chose LBL to perform the third phase, a $17 Million addition and renovation that will include a 40,000 SF classroom addition with collaboration space, a 10,000 SF expansion and renovation of kitchen and Cafeteria kitchen, and a new secure entry and covered drop off-pick up.
Renderings Prepared By: Trey Thrush
Renderings Prepared By: Trey Thrush
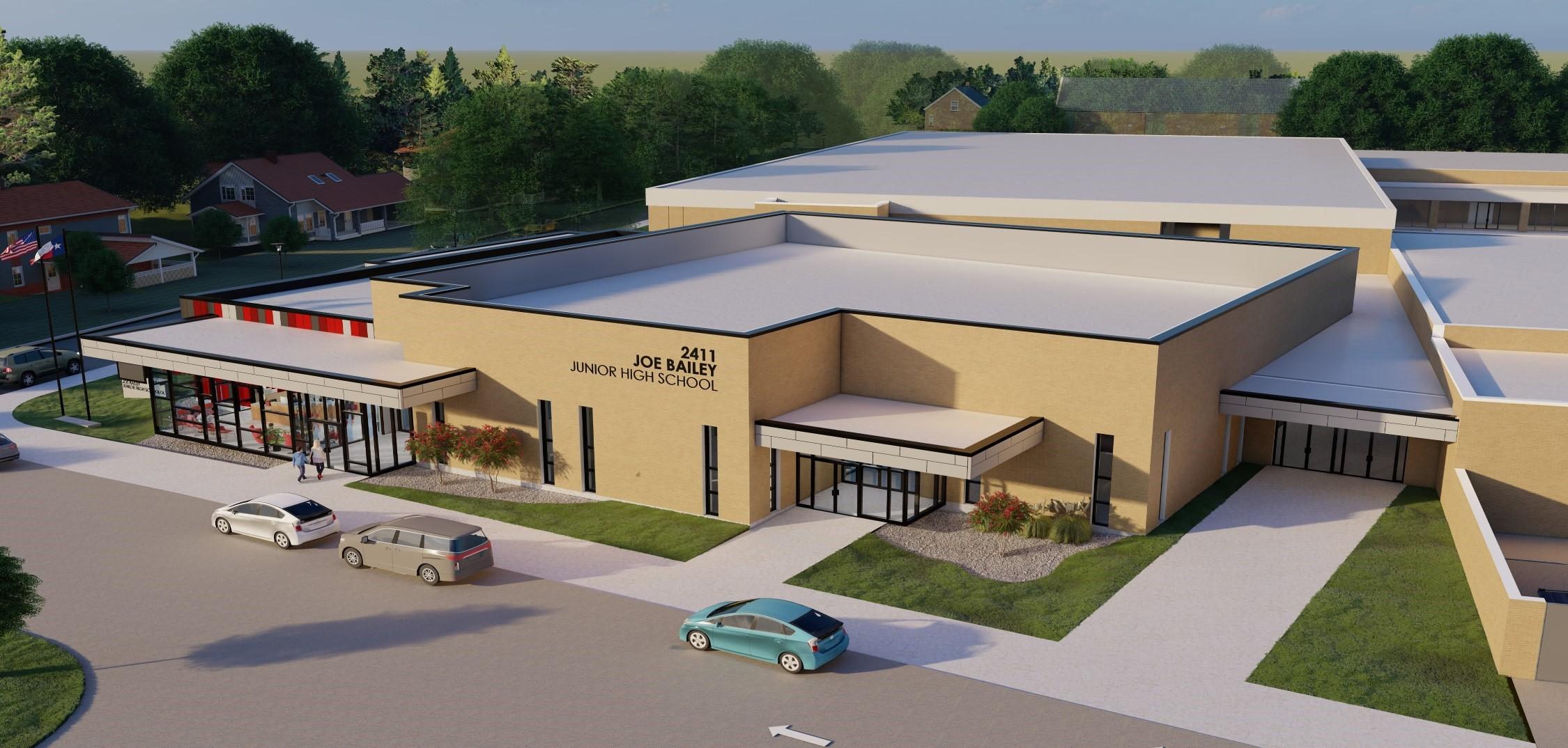

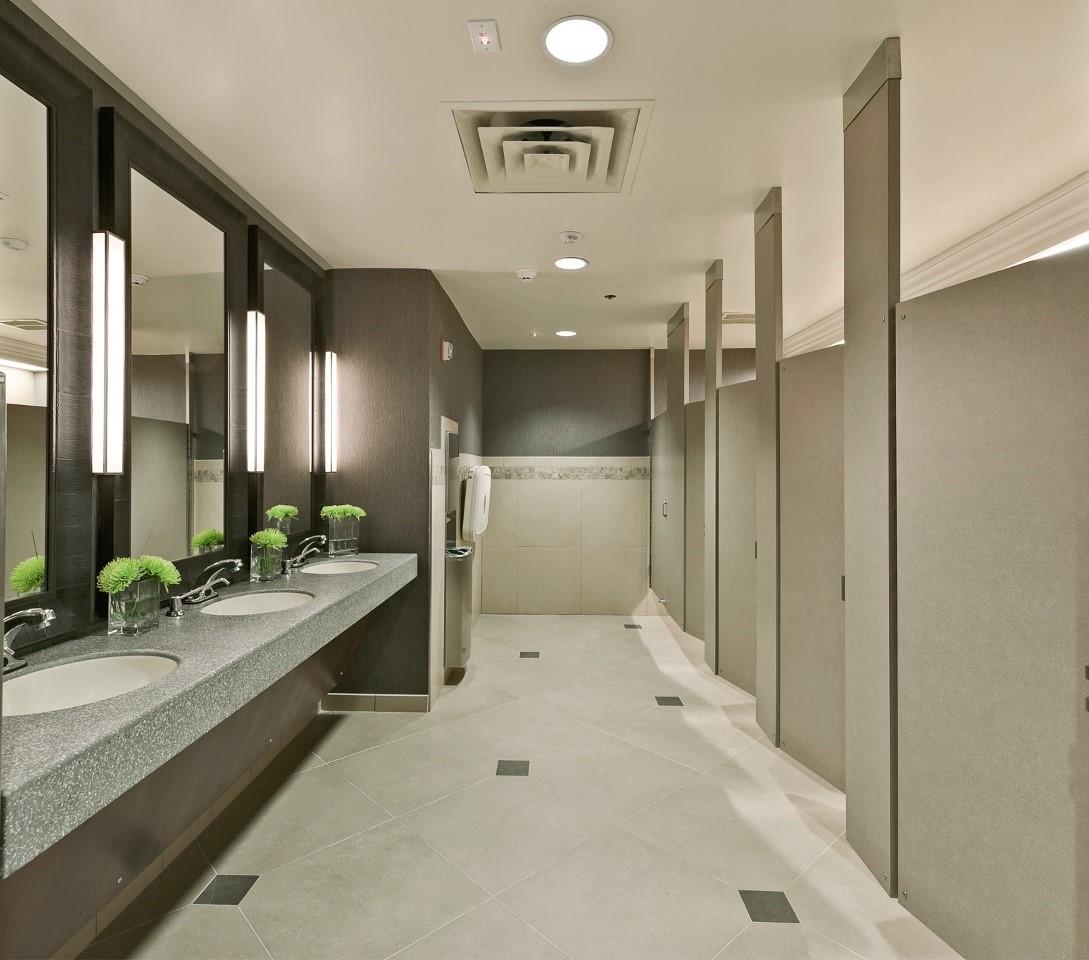
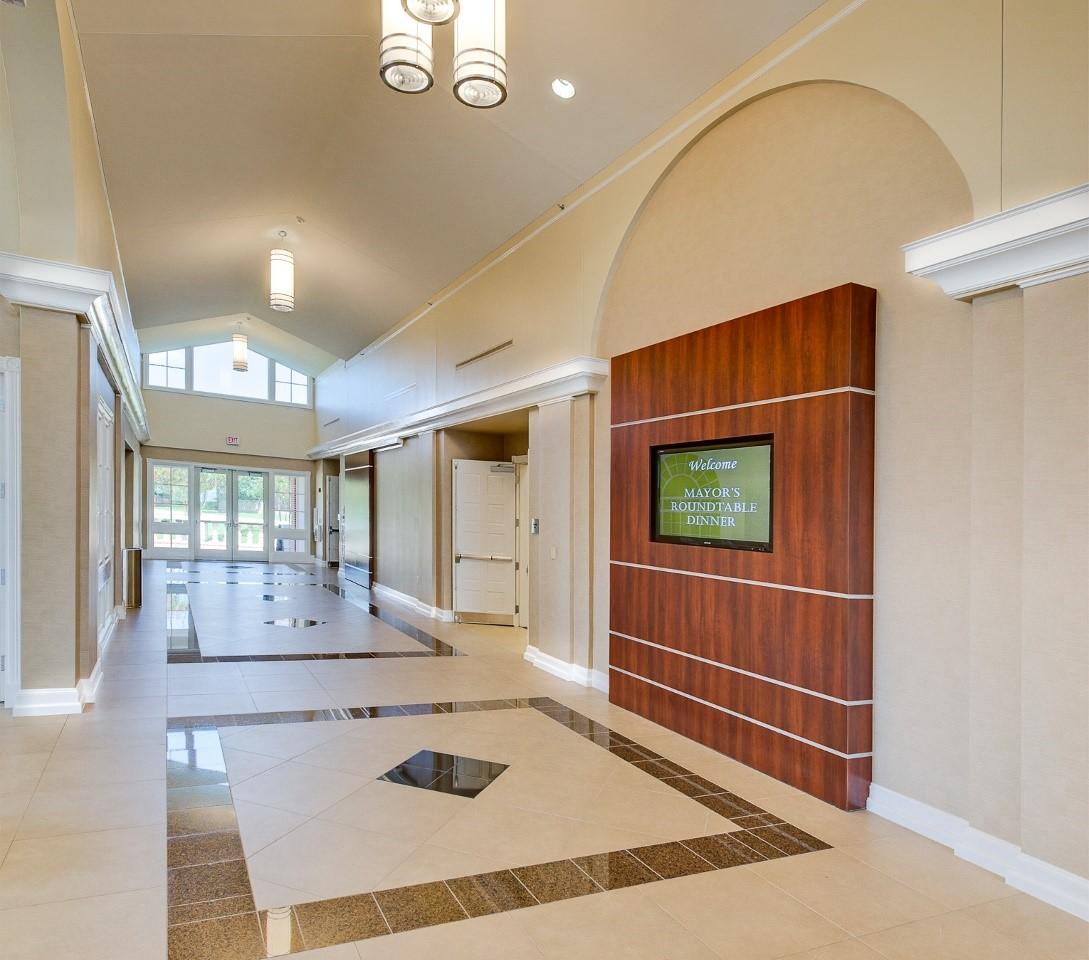
The Colleyville Community Center was constructed in 1995 and since it is construction has been a premier site for community meeting, events, weddings and similar gatherings. In the fall of 2009 the City decided to update the Center and looked to LBL Architects to lead them through the process of design, project budgeting and ultimately through an intense 30 day construction period. The primary goals of the project included: new floor finishes throughout, improved lighting, state of the art audio-visual systems, and a completely updated look. Nearly every surface of the 9,000 SF facility was touched to transform the 1990’s color and material palette to the contemporary feel of the Colleyville lifestyle all within the budget and time constraints of the City Council.

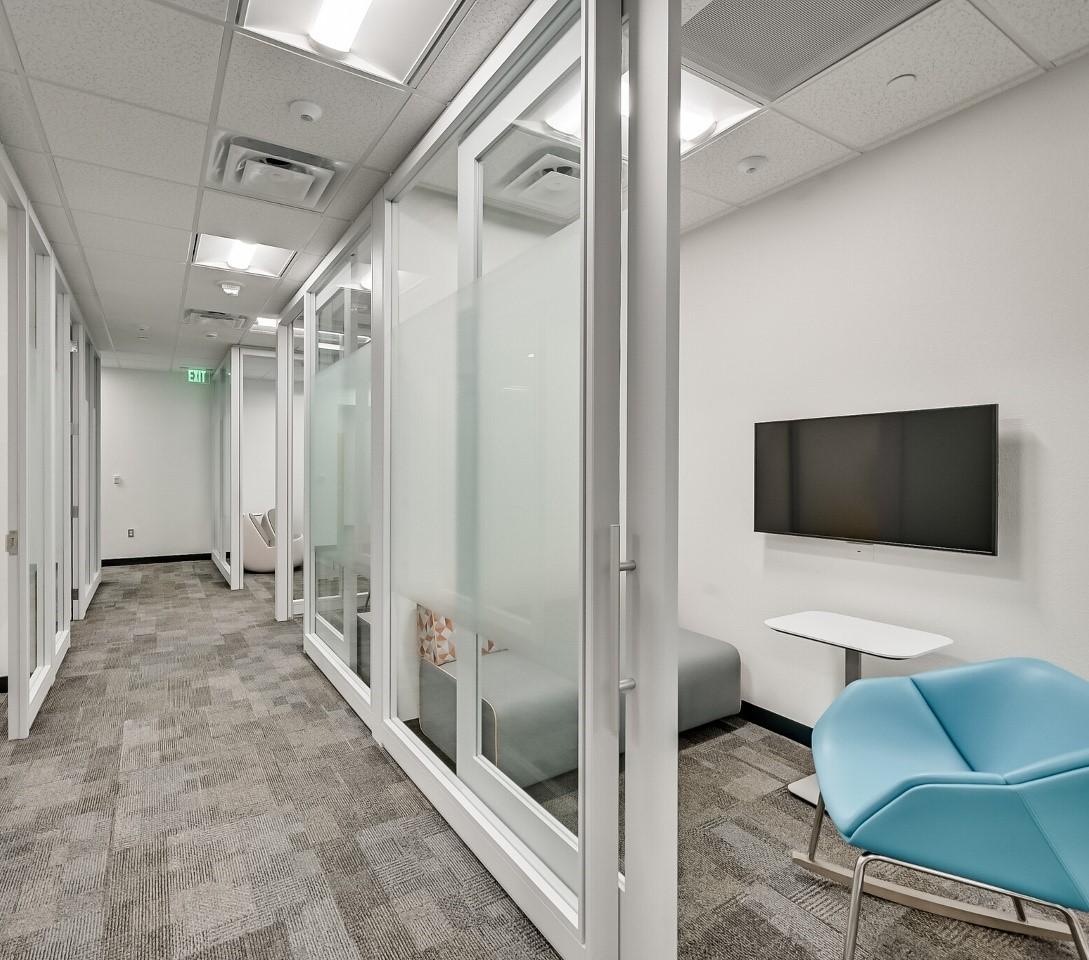

The original space of approximately 4,450 square feet was part of the bookstore and a storage are and now provides office space for approximately 24 people in the Advising and Counseling Department, utilizing clear glass cubicles. Demountable walls are used to seal off space for a small conference room for 8 people, a Huddle room for 4 people and 8 Focus rooms for private consultation between counselor or advisor and a student. Also included is a new Break room with mini kitchen, a reception area and an On Board Station for students are also part of the program. LBL chose a layout that takes advantage of the existing, highwindowed clerestory area to shed natural light into the space at the Counselor cubicles.


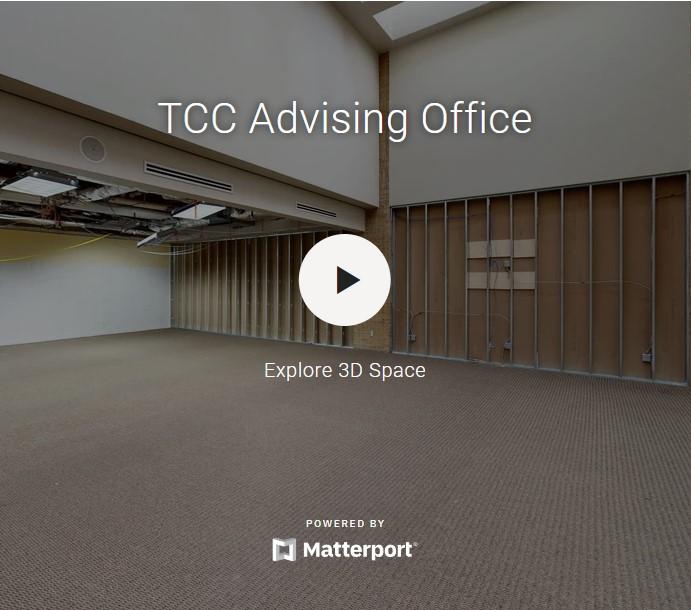

Follow the Link above to view a 3D walkthrough of existing conditions prior to renovation that was captured using our 3D camera system described on Page 14.
