LONG BEACH ISLAND FOUNDATION OF THE ARTS AND SCIENCES 2021 ANNUAL SEASHORE HOUSE TOUR 2022
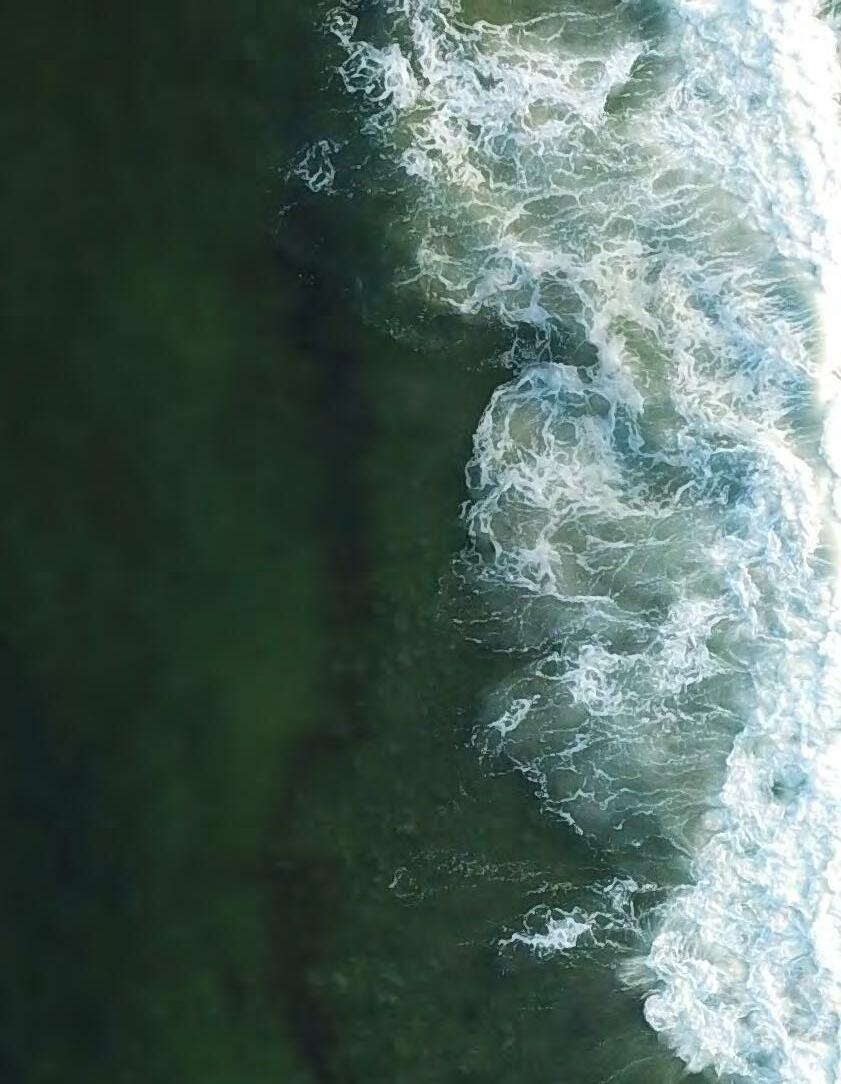



theHarringtonGroup.tv 609.660.5954 T HE H ARRINGTON G ROUP, I NC. T he Communications Specialist Experience Creativity Cost-Effectiveness 90 National Awards for Video Production Website Design | Social Media Video Content Branding | Marketing | Print Design
The 2021 Annual Seashore House Tour, impacted by Covid-19, challenged us to create a novel approach to highlighting six outstanding houses from Barnegat Light to Harvey Cedars. These magnificent houses will stimulate your creativity in re-imagining, renovating or building your present or future home.

While the format of the House Tour for 2021 is new, we hope that our week-long program brings you a new experience that expands what we are able to do as an in-person, one day Tour. Each day we will feature the work of an LBI Architect or Builder and focus on one or two of their projects in video format. During this hour long presentation, the video will be followed by a live Q&A with those involved in the project. You can attend in person or via zoom each day. At the Foundation on the final day for the first time we will feature a Home Show where you can meet with representatives involved in the design and building trades and explore what they can offer you.
We hope you enjoy this exciting new format. Our House Tour will resume its previous format next year. Thank you to our sponsors and attendees for supporting us for fifty-five years. Enjoy!
Black House Tour Chair
Save the date 2022 Annual Seashore House Tour Sunday, July 31. The tour will be in person again at the houses Thursday, August 4. Check the website for further details closer to the tour.
1
4
5
6
7
8
12
16
20
26
30
34
40
42
62
Cover photo Sam Gordon Copy Gillian Rozicer Design Tracey Cameron 1 BARNEGAT LIGHT 2 Reflections by Jay Madden
About the Foundation
Meet the Architects + Builders
Virtual House Tour
LBIF Home Show
House 1, Barnegat Light
House 2, Loveladies
House 3, Loveladies
Modern Residential Architecture of LBI
House 4, Loveladies
House 5, Harvey Cedars
House 6, Harvey Cedars
Blai Society and Blai Business Members
Woodhaven Lumber
Thank you!
Ginger
6 HARVEY
5 HARVEY
4 LOVELADIES 3 LOVELADIES 2 LOVELADIES Welcome
CEDARS
CEDARS
Reflections
by Jay Madden Architect and Board Trustee of the LBIF
Houses tell stories, homes contain memories. Architecture describes art and science, the conditions and concerns that prevail, and the inventions that enable a better quality of life.
Growing up near Philadelphia with its rich history, it is interesting to look back and remember the influences that drew me to this field which allowed me to explore my interest in both art and science.
In high school I became involved in theater productions, with set designs and construction. Those basic building skills developed by helping my uncle fix sailboats and build an addition on LBI. My mom gave me a book of Frank Lloyd Wright’s drawing at my grade school graduation; a book I reference to this day.
I studied architecture at Penn State, and my roommate was Mike Ryan who became a lifelong friend. From childhood on, my summers were spent at my aunt and uncle’s home in
Beach Haven Terrace, so Long Beach Island has always been home to me.
This year’s LBIF House Tour is very sentimental for me. Gym Wilson hired me in 1980 and where I interned on LBI. Michael Ryan, Steve Midouhas and I worked together for Gym for many years. When Mike and I began our own practice, Sam Gordon was our first employee.
I think LBI celebrates residential architecture with stylistic, innovative and imaginative design that distinguishes it from other east coast shore communities. Why has LBI been so inventive, taking risks when it comes to homes making dramatic and personal statements? In many ways I attribute it to the storm of 1962 and wiping out the whole island to create a blank slate, a sandy colored canvas to start anew.
Evolving from mid-century modern where “form followed function”, sixties architecture was influenced by a freespirited hippie culture that was
2
I think LBI celebrates residential architecture with stylistic, innovative and imaginative design that distinguishes it from other east coast shore communities.
in the air, and the desire for self-expression in all forms of art and design and LBIF was at the core of that. Fortunately these ideas were generously supported by patrons who were themselves hungry for innovation.
I always think back to Charles and Ray Eames and how they defined the design process…a series of intersecting circles… with their ideas as architects and designers as one circle.
The adjacent circles would include their clients’ desires, and third, concerns of society as a whole. They looked to find the sweet spot of all those intersections of the circles and incorporate them into their final project.
Architecture represents to me an opportunity to be an enabler for others to realize and build their dreams, to engage with clients and community to find those sweet spots.
What I enjoy most are those initial meetings with people, the design charrette where ideas are developed.
This year because of COVID, Zoom meetings for me intensified this process and invited new opportunities for multi-generations and related consultants such as landscape architects and interior designers to take part in the forming of ideas and plans, and the desire to include others in this very personal process.
This interaction has become more intense and dynamic. I hope the project and the process is fun for everyone involved, and the end result after all the problem solving provides the client with the opportunity to express themselves about who they are from their own perspective.
The core of designing a house is to consider the site in regard to climate and context, function, light, space, energy, material choices, form and color. Today, the reality of new
building codes and regulations that mandates the architect to build responsibly is having a significant impact on design.
These requirements demand new aesthetics and creativity to meet the need of flood elevations, the reality of storms and hurricanes with intensified winds, energy consumption, and environmental agendas.
While designers will continue to push the limits, these considerations present all new design challenges for an architect. As you drive up and down the island you only get to see the skin of the homes you pass by regularly. So many special homes are tucked away from view.
For fifty-five years the LBIF House Tour has provided the rare opportunity to invite visitors inside to experience what otherwise you never could and to showcase outstanding architecture and design that inspires.

3
Charles Eames Case Study House 8
Photo by Carol Highsmith from the Library of Congress
About the Foundation
Boris Blai, our founder, was a brilliant, visionary artist and educator. In 1948 he built the LBIF campus, having courage and imagination to transform 22.8 acres of sand and marsh into a center for the visual arts, performing arts, humanities and science. As a 73-year old nonprofit institution we continue to build upon this foundation and his vision to offer excellence in cultural programing for our community and beyond.
Arts
Each year we host many group exhibitions with regional, national and international artists and artwork. Our exhibitions this year include Pinelands, Works on Paper, Plein Air Plus, special themed shows such as Master Copies/Interpretations, our Members/Student/Faculty Show

and a Holiday Craft Market. Year round studio arts classes and workshops offer a variety of mediums to explore, including ceramics in our state of the art ceramics facility.
Sciences
Exploring our Nature Trail, being part of Discovery Days, Science Saturdays, and Barnegat Bay Days are some of the highlights of our eco-science programs. Experiencing our coastal habitats and the natural environment on our campus brings the eco-sciences to life.
The LBIF is unique in the realm of art institutions by its desire to explore the intersections between the arts and the sciences.
Weddings + Celebrations
Our 22.8 acre campus and wetlands creates a spectacular
backdrop to weddings and social gatherings. The opportunities to be creative and personal with every detail are endless. We encourage eco-friendly solutions out of our concern for the environment and our coastal surroundings.
Membership
We draw inspiration from our idyllic setting; the earth, sky, and water that make Long Beach Island everyone’s ‘happy place’. Here children create memories and adults enjoy unique experiences that define summertime at the shore. Being a member of the LBIF contributes to preserving our unique history, supporting our cultural mission of arts and sciences, and preserves this legacy that we have inherited for future generations.
Become a Member! Join the Fun!
4
Photo Michael Spark History
Meet the Architects + Builders
House 1 Jay Madden Architect
Since 1989, our firm has collaborated with Long Beach Island clients to design and build their dreams. We aspire to quality, professionalism, sustainability and community with our clients at the center of all effort.
House 1
Bob Molettiere Carpentry, Builder


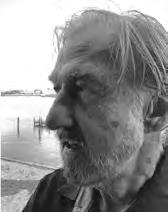
For two decades, Bob has approached every project with passion and personal attention. He prides himself in listening to each and every homeowners’ vision and collaborating with them through every step of the creative and building process.
House 2
Samuel Gordon Architects
Since 1992, Samuel Gordon Architects has been practicing architecture on LBI. True to the firm’s roots designing for a specific place, using natural materials and consuming Net Zero Energy.
House 2
Scott Peraria Builders LLC
For 33 years, Scott Peraria has provided LBI residents with custom homes, additions and renovations.
Scott and his dedicated employees are craftsmen who take pride in custom workmanship and detail.
House 3
Callan & Moeller, Inc. Builder
For over thirty years Callan & Moeller has been building premier homes on Long Beach Island. Led by Patrick Moeller, a lifelong Island resident, it has earned a reputation for building many of the finest homes on the island.
House 4
Gym Wilson Architect/Builder
With 40 years of quality coastal architecture and construction management experience we specialize in waterfront homes on LBI and in Florida. The building site and our clients’ needs and desires are the primary generators of our unique designs.
Houses 5+6
Steve Midouhas Architect/ Builder



Long Beach Island has afforded me the unique opportunity to create one of a kind contemporary homes for 45 years. And, I don’t plan on stopping anytime soon!

5
Speakers and Homes
Sunday August 1, 10am Steve Midouhas, Architect House 5 & 6 Monday August 2, 10am Bob Molettiere, Builder House 1 Tuesday August 3, 10am Samuel Gordon, Architect House 2 Wednesday August 4, 10am Studio Tagland Design House 3 Thursday August 5, 10am Gym Wilson Architects House 4 Friday August 6, 11am The Home Show
Please check our website for up-todate information.
The 2021 Annual Seashore House Tour is back with a new format!
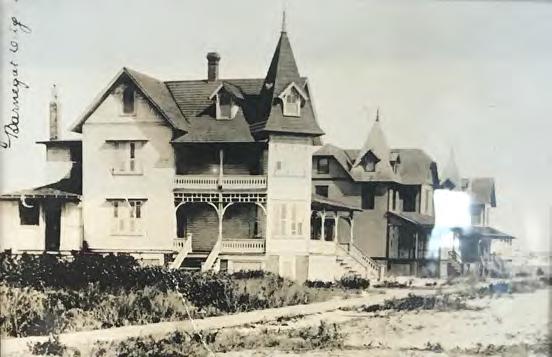
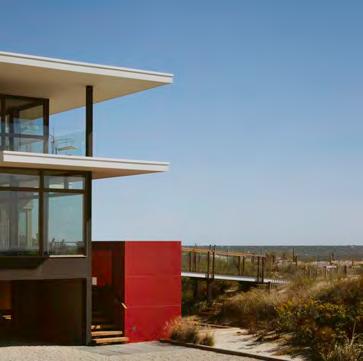


LBIF’s 55th House Tour brings an in-depth visual experience as well as conversations with the architects, builders and designers. Hear how they transform what was once an idea on paper into a tangible home that brings a lifetime of family-filled memories and enjoyment. Not only do these talented and skilled professionals meet the needs and demands of contemporary living, but also address the requirements and standards to transform ideas into reality.
LBIF’s new House Tour has been re-imagined as both a virtual as well as in-person experience because of the pandemic.
Not only is the Tour the most important fundraising event for the Foundation, but it is also the most popular, allowing you a peek into homes you would otherwise not see or experience. We are excited to bring to you six magnificent homes on LBI!
From Sunday August 1st to Thursday August 5th, each day from 10am to 11am, the Tour will showcase one architect or builder, their associates, and their projects. The film of the home will be followed by a Q&A. Participants can join either in-person at the Foundation, or virtually from your own home.
Sunday—Thursday
August 1—5, 2021 10am—11am
Virtual House Tour
6
A special thank you to the Presenting Sponsor of the 2021 House Tour Woodhaven Lumber & Millwork
A new feature at the 2021 Annual Seashore House Tour Have you ever wondered how the spectacular, unique and beautiful homes on LBI become a homeowners’s dream come true? How does an idea become transformed into a tangible reality?


The Home Show is scheduled for Friday August 6 from 11am until 3pm at the LBIF. The event is free to the public to browse, meet and chat with those who have been involved in the 2021 Annual Seashore House Tour.

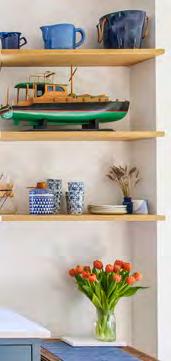
Please come and meet the best of the best: architects, builders, interior designers, landscape architects, and everyone in between for the very first LBI Foundation Home Show. Every home needs a solid foundation and we hope this event is the start of an annual tradition where we bring together those that have the talents to build a home of your dreams with the people that dream. Bring your ideas and make connections.
Please help the Foundation support the local businesses in our region so vital to keeping LBI a vibrant community, with families, friends and neighbors, celebrating the arts and the sciences, and keeping safe habitats for all.
Friday August 6, 2021 11am—3pm

LBIF Home Show
7
Barnegat Light
Architect Jay Madden
Architect
Builder Bob Molettiere
Carpentery
Interior design Homeowner Landscape Hoch’s Landscaping and Garden Center

Awash with the blues of the sky and the sea, this restructured Victorian blends the best of l9th Century architecture with a crisp modern approach. What was no doubt the home of a Barnegat Light ship captain now welcomes a Brooklyn couple and a sweet West Highland terrier.
Built in 1886, today the first level is a striking open plan. A free-standing, twosided brick fireplace unites the dining and living rooms. The mantle is an original beam from the house. A three-sided screened porch assures that the party goes on and on.

Much of the l9th century elegance was retained, such as the original staircase and shiny black clawfoot bathtub. Beneath the tub is unique modern black and white tile imported from England. Antiques color the contemporary look all the way to a third floor of peaked roofs and pretty bedrooms.
Outside, the breezes of the ocean play among lush plantings and trees.
8
1
Photos Jeannette Michelson


9
Photo above Jamie Hand
Below
Warm wicker and sparkling blue fabrics lure you to the 3-sided porch.


10
1

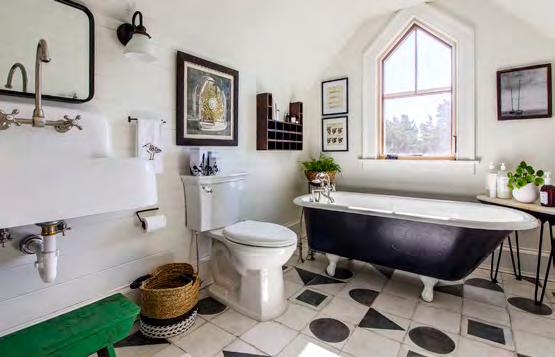



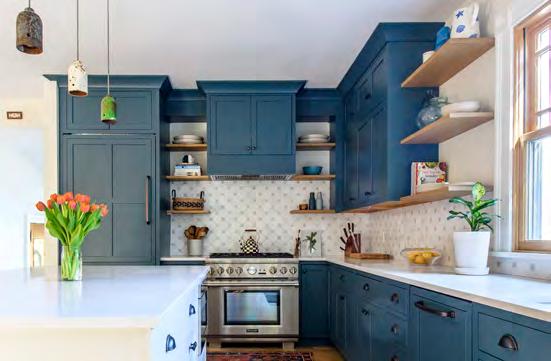
11
Antiques throughout capture the history of the house. Woof!
Loveladies
Architect Samuel Gordon Architect
Builder Scott Peraria Builders, LLC
Interior design Samuel Gordon and Homeowner
Landscape Arces Landscaping LLC
A lagoon laps at the back garden of this modern house in Loveladies that is designed around the lifestyle of the owners. Serious chef, artist and world traveler are just a few of their talents reflected in such spaces as the charcoalon-black stunning contemporary kitchen.
Open to the kitchen and connected by pocket doors, a screened in dining porch catches the breezes and views of the lagoon.
A 14ft live- edge walnut table dominates the dining room. Up just a few steps, a home office gives a dramatic view of the living areas, enhanced by an ornate Moroccan door.
The master suite features an insideoutside shower open to the sky.
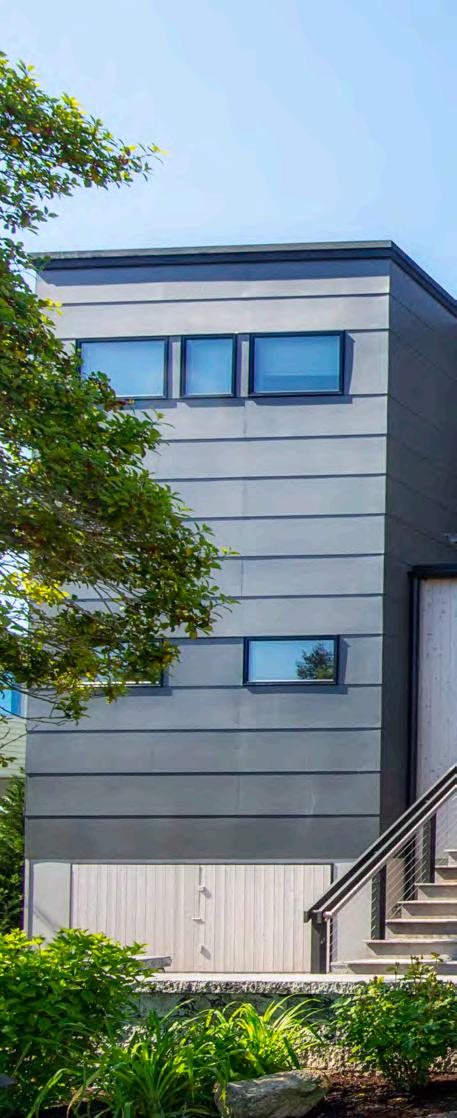
Winding stairs to the highest level and a fun-filled play space with built-in game areas, soft gray seating and a sweeping balcony over the water.
On the left and right of this space -for guests and children- are two sunlit bedroom and bath suites with bleached white oak floors and a private balcony.
12
2


13
Photos Jeannette Michelson
Below
Seagull’s eye view from the home office to the open living spaces.


14
2
Left
Saturated colors reflect the owners’ exotic travels.





15
Loveladies
Architect Studio Tagland Design
Builder Callan & Moeller
Construction Inc.
Interior design
Homeowner
Landscape Brick It
A spectacular bay frontage of more than 100 feet is overlooked by dozens of windows in this rambling 4-level retreat. Just steps before the bay play place, a huge gunite pool beckons.
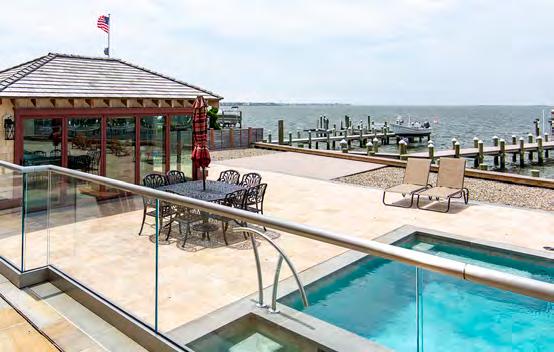
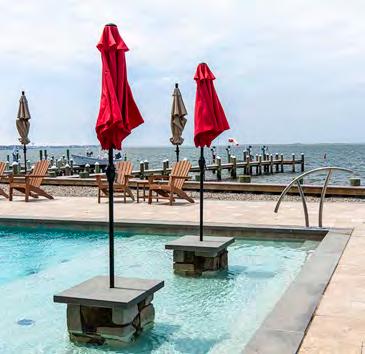
Inside the house are vaulted ceilings everywhere in grays and blues with pecan and tile floors in five bedrooms and four baths. White marble and deep sea blue decorate the chef’s kitchen integrated with dining and family spaces. Nautical and aeronautical antiques abound.
Upstairs an informal family space in coral colors has a wet bar and balcony. Rose and rust colors continue in the bedrooms, two are grandchild-ready bunkrooms, one with an eye-catching turtle rug.
A master bath features a stained glass window reproduction of the house, the bay and bay bridge.
Outside of the house named “Eagles Point”, a genuine propeller decorates the creamy chocolate exterior.
Sweet summers in Loveladies.

16
3
Photos Jeannette Michelson

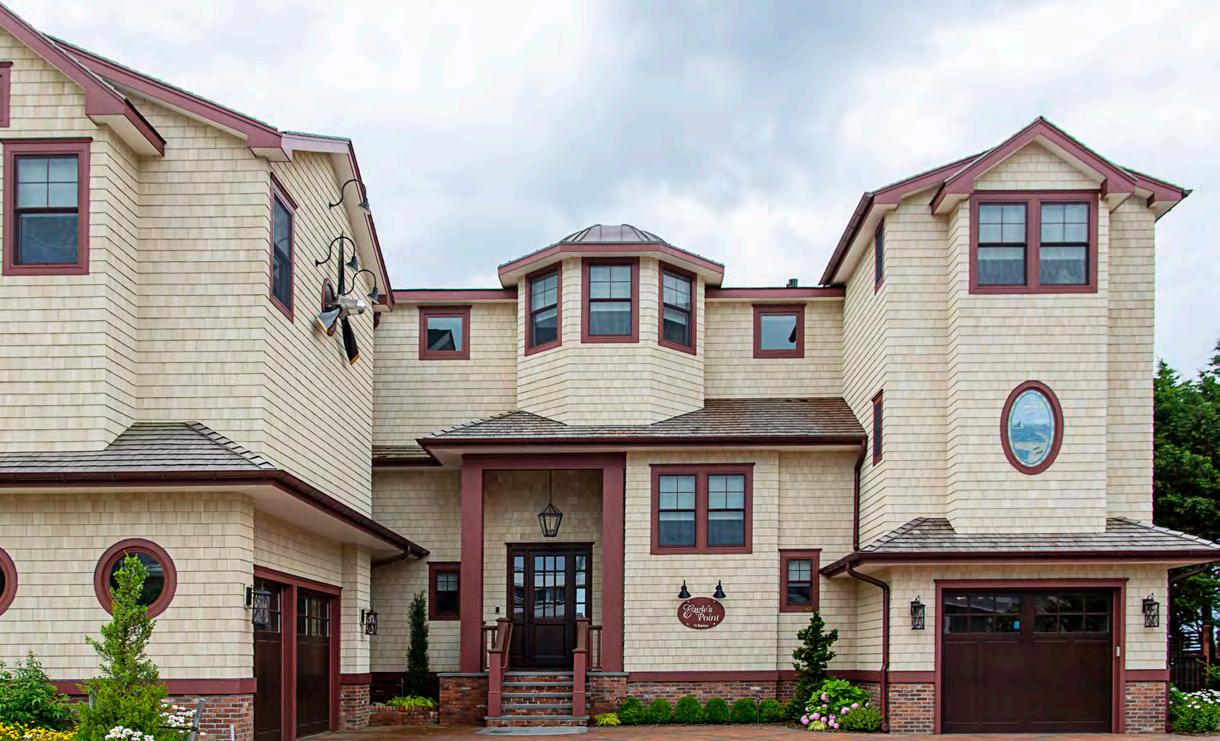
17
Right
Deep-sea tropical fish dart about a double sink in the first floor powder room.
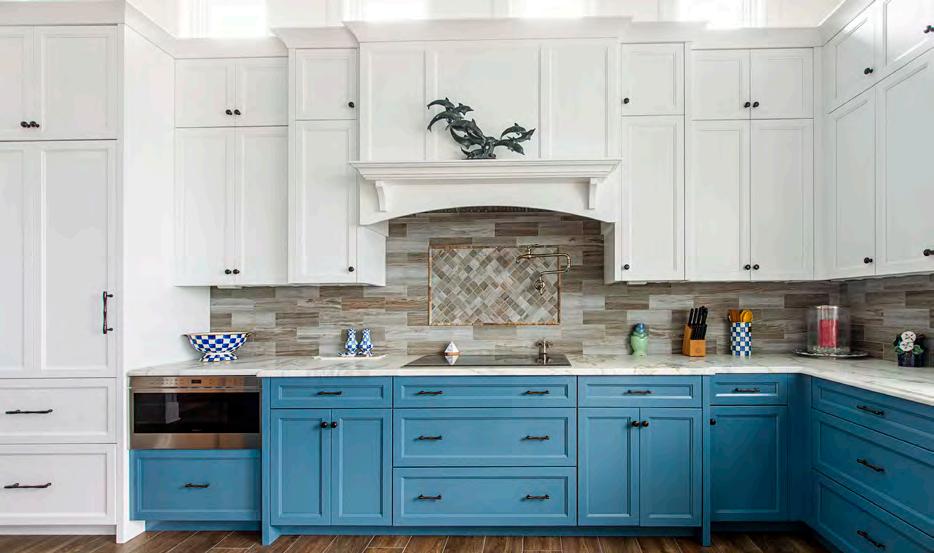
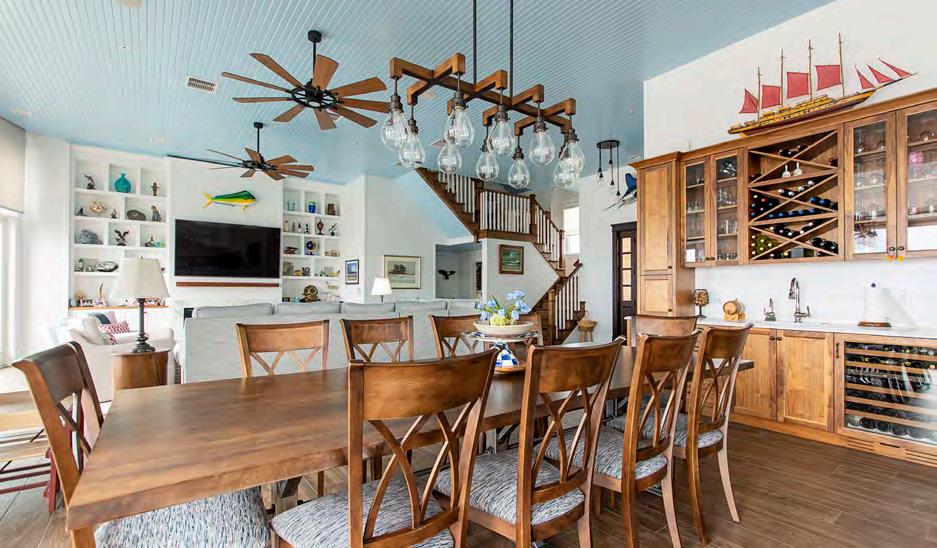
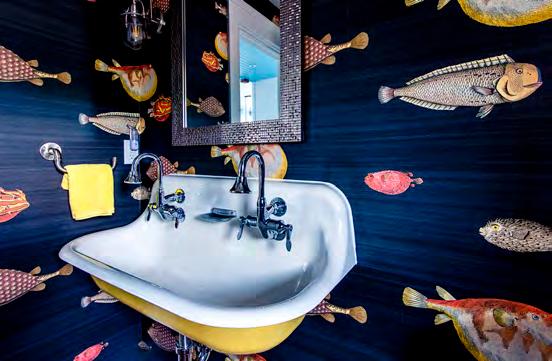
18
3
Bottom
Cobalt blue vaulted ceilings and bedroom linens are sparked by oranges and shark’s teeth in a guest room.
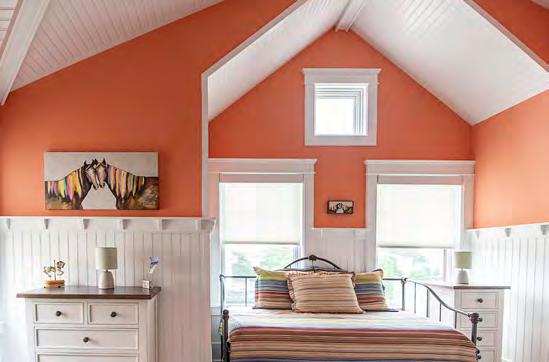

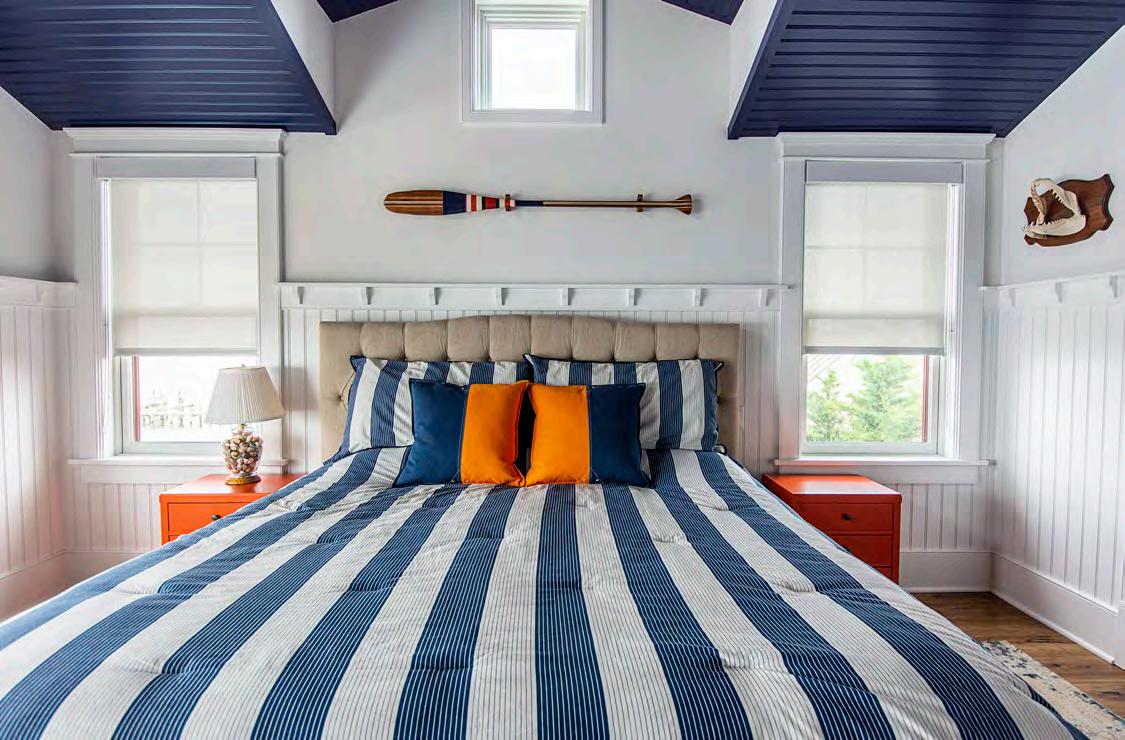
19
MODERN RESIDENTIAL ARCHITECTURE OF LONG BEACH ISLAND
by Stephen C. Midouhas AIA
Long Beach Island, a barrier island on the coast of Southern New Jersey, has a rich and varied history of modern and post-modern residential architecture dating back to the 1930s and continuing to the present day. Though many of the best examples have been demolished and replaced by more pedestrian houses, many still are preserved and enjoyed by a cadre of knowledgeable and appreciative owners.
Although there are a few excellent examples of the modern tradition on the South End of Long Beach Island, the tradition is rooted on Long Beach Island’s North End where families from the Philadelphia area discovered the beautiful rolling, untouched sand dunes of North Beach, Harvey Cedars, Loveladies and Barnegat Light.
In 1953, Boris Blai, a sculptor, along with a small group of visionary residents, formed the Long Beach Island Foundation of the Arts and Sciences. At its inception, it was more of an artist colony than the institution it has become though the decades. The simple arched roof of the building enclosed art and ceramic studies, as well as a small stage for performances.
Good modern architecture doesn’t just happen. It requires an understanding and educated client, who is willing to go on an architectural adventure. They have the courage to take chances and avoid the common. And, they are often willing to give a young architect the opportunity to build his or her first project. Usually, that is most often a vacation home. I began my practice that way, when my in-laws allowed me to build my first house in 1976.
Clients must also have the discernment to commission an architect with exceptional talent. Somehow, this group of North End people selected some of the best young architects, who went on to establish substantial careers.
William “Lud” Ullman and Gregory Silvermaster developed a large area of wetlands into Loveladies Harbor in the early 1950s. Seven fingers of land separated by dredged lagoons extended into Barnegat Bay. It was, and still is, the largest housing development on Long Beach Island.
For a reasonable price one could purchase a waterfront lot with a simple modern beach house, designed, not by an architect, but by Lud Ullman himself. The sales

20
Above The Gesemyer House Stephen C. Midouhas 1976
Right center Lud Ullman Studio Loveladies, NJ 1954
Right bottom A Japanese interior

office and design studio still stands on Long Beach Boulevard and has been the studio of Michael Ryan Architects for decades.

Lud was a very talented designer. He was not formally trained as an architect. However, he designed the largest body of modern homes ever built on Long Beach Island and maybe on the entire East Coast. The designs were simple, light and airy. They had cathedral ceilings and an abundance of windows to enjoy the salty ocean breezes. The exteriors were clad with T-111, a grooved plywood with a rough-sawn exterior veneer, that mimicked the vertical tongue and grooved natural red cedar siding of the Northwest coastal contemporary homes during that time. Lud had the ability to
understand how to capture the essence of a modern home while building economically.
One must assume that Lud was attuned to what was being built by Paul Rudolf and others of the socalled Sarasota School on the Gulf coast of Florida. Those homes were

built from 1946 through 1962. There were also the Case Study Houses of Southern California, of that same period. Those post-war houses were experimental and prototypical. The theoretical and precedential basis for the Case Study Houses were derived from the houses built by European immigrant architects Richard Neutra, Walter Gropius and Rudolf Schindler, amongst lesser know architects.
An example would be Richard Neutra’s Lovell Health House built in the hills overlooking Los Angeles. Another is Schindler’s own house in Santa Monica. Japanese architecture and craft also was also influencing young architects, many of whom were returning from occupied Japan.

21
Below Aerial view of Loveladies Harbor 2021
Right top Long Beach Island Foundation of the Arts and Sciences 1963
Arts & Architecture Magazine sponsored the Case Study Houses. The editor, John Entenza, was a champion of post war contemporary architects. The vision of the Case Study Houses was to create prototypical, contemporary and affordable houses for the families of returning GIs.
One cannot overestimate the importance of the Case Study homes on post-war production housing throughout the United States in the 1950s, 1960s and on into the 1970s. Two of the bestknown Case Study houses are Charles and Ray Eames personal home built from “off the shelf” steel components, and Pierre Koenig’s Stahl house perched precariously on a cliff in the Hollywood Hills.
That iconic house has been used in numerous fashion shoots, films, and advertising campaigns.
Art & Architecture magazine was a well-established trade journal that had a readership throughout the US while published. The Museum of Modern Art in New York actually had an Exhibition House by Gregory Ain (one of the Case Study architects) built in the Sculpture Garden in 1950.
Loveladies Harbor combined with the LBIF created a unique summer experience that became the springboard for the burst of iconic modern/post modern homes in the 1970’s. The 1960’s and 1970’s were times of freedom and experimentation culturally and artistically. Andy Warhol had “painted” his Campbell Soup cans and was into his portrait series (Marilyn Monroe et al).

22
The 1960s and 1970s were times of freedom and experimentation culturally and artistically.
He was continuing the break from pre-war modern art that the New York Action Painters had begun to disengage from. Other artists joined him like Roy Lichtenstein with his riff on the comic strips and David Hockney with his iconic LA pool paintings.
Meanwhile, architecture was in flux. It too, was breaking away from the restrictions of classical European modernism’s rigid architectural language. The University of Pennsylvania’s master, Louis Kahn, was building a body of work that would inspire a generation of Philadelphia architects to express themselves in new ways.
Leading the vanguard was Princeton educated Robert Venturi.
As Louis Kahn’s teaching assistant and eventually an associate professor, Venturi developed what many consider the theoretical basis for post-modernism in architecture. In 1966, he published his “gentle manifesto” Complexity and Contradiction in Architecture. Prior to its publication in 1964, Venturi had already built his first full expression of his theory; the Vanna Venturi House in Chestnut Hill, Pennsylvania.
In 1967, he built the Lieb House on the northern edge of Loveladies in Barnegat Light. I’ve always thought of it as the biggest little house ever built on Long Beach Island. There are more architectural thoughts and expressions packed into that humble asbestos sided building than in some cities.
Above left Vanna Venturi House Robert Venturi Chestnut Hill, PA 1964
Above Lieb House Robert Venturi Barnegat Light, NJ 1967

23
Better known than the Leib House were the four shingled homes, which sat on the top of a barren dune overlooking the sea, nicknamed the “Sandcastles”. They were the work of Richard Saul Wurman, also a Philadelphia architect and student of Louis Kahn at UPenn.

Now 85 years of age, Mr. Wurman is the creator of the TED conferences and has written, designed and published 90 books. His What Will Be Has Always Been (1986), the seminal collection of the words of Louis Kahn is a classic.
Far left
Blue Triangle House Richard Saul Wurman Harvey Cedars, NJ 1974
Near left Giant Stair House Richard Saul Wurman Harvey Cedars, NJ 1967

Above Sandcastles
Richard Saul Wurman Loveladies, NJ 1970
Right
Lynn Sherman House David Beck Harvey Cedars, NJ 1972

Far right George Daub House Harvey Cedars, NJ 1933
Wurman also built both the Blue Triangle House (my name for it) and the Giant Stair House (also mine) on Bay Terrace in the Kinsey Cove neighborhood of Harvey Cedars.
David Beck, though not as well known, has one of the best collections of 1970’s homes on Long Beach Island. The pure white Sherman House, also on Bay Terrace, is probably the best known.
It’s another one of those big-little post-modern houses that are filled with many ideas... an Italian
24
In many ways
George Daub should be Long Beach Island’s father of modern architecture.
hill town, scale distorting exterior stairs, oversized arches, etc. There are more examples of his work in Loveladies and North Beach.
While working as the maintenance man and general go-for guy at the Long Beach Island Foundation for the Arts and Science in the 1970’s, I had the privilege of drawing the map of the House Tour that included many of these homes.
For a young architecture student, it was a course in beach house design like none other. That began a study of the Long Beach Island history of modern and post-modern housing design, which eventually became my Architectural Thesis for the final year of my formal architectural education.



I would be remiss if I didn’t acknowledge Philadelphia architect
George Daub, 1901-1961, who built numerous buildings on Long Beach Island’s North End prior to the group of architects I discussed above.
In many ways he should be the Long Beach Island’s father of modern architecture. He paved the way for all of us who have followed.
25
Loveladies
Architect Gym Wilson Architects
Builder Gym Wilson Architects, Construction Manager
Interior design Gym Wilson
Landscape Lighthouse Landscaping
A winding private drive engulfed in pine trees leads to a magnificent 5,000 square foot beachfront contemporary. Follow the front entrance to a first floor living room with panoramic ocean views, a second kitchen, a bar and a connecting covered pool deck, making it a favorite with younger guests.
Upstairs a 36ft great room surrounds a l930’s grand piano and features a 3-part stepped ceiling of colorchanging led lights. Nearby a dropped acoustical ceiling forms a cozy entertainment space with a fireplace.
Deep, hand-painted soaking tubs in both master baths look out onto the beach and ocean.
There is 76ft of ocean frontage in the 1.6 acre property. A private walk to the beach invites swimmers and shell seekers morning to night. A spiral staircase leads to a sky deck with both bay and ocean views.


26
Photos Realestate Cinema
4



27
Below
Three layers of LED lights enhance the celebration, whether one color or many.


28
4
Left Cards, puzzles, mid day snacks all come with sweeping ocean views.




Below
Deep bathtubs are delicately painted in the soothing blue ocean colors.

29
Harvey Cedars
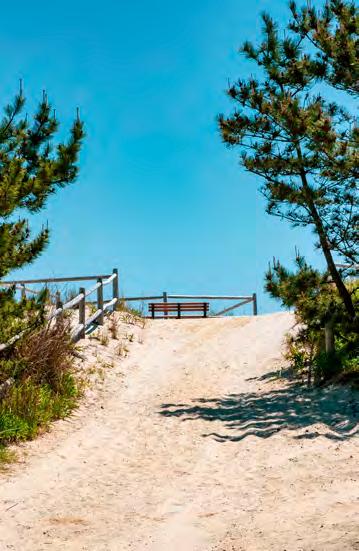
Architect Steve Midouhas Architect
Builder Wind & Sea Construction
Interior design Steve Midouhas Architect
Landscape Reynolds Landscaping
A continuous 66-foot view of ocean waves from family room to an outside deck is the breath taking feature of this Harvey Cedars contemporary. Starting with a wonderful vertical exterior of Western red cedar, the art of the house is in its unique architectural designs.
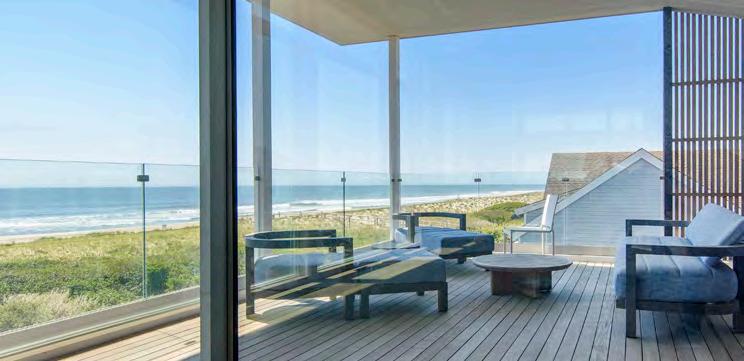
The flooring throughout is a warm European white oak. Lighting the way are four sky windows, that climb the walls and reach into the roof.
The kitchen sparkles with a wraparound ocean view and a Baja blue granite center island. Hand-glazed green tiles from San Francisco, each slightly different, encase the bar that seats eight.
For a busy young family of seven, there are five bedrooms on the first level, one with a unique suspended bunk bed. The master suite has a wide view of pines and ocean breakers and no doubt, glorious sunrises.
30
5
Photos Jeannette Michelson
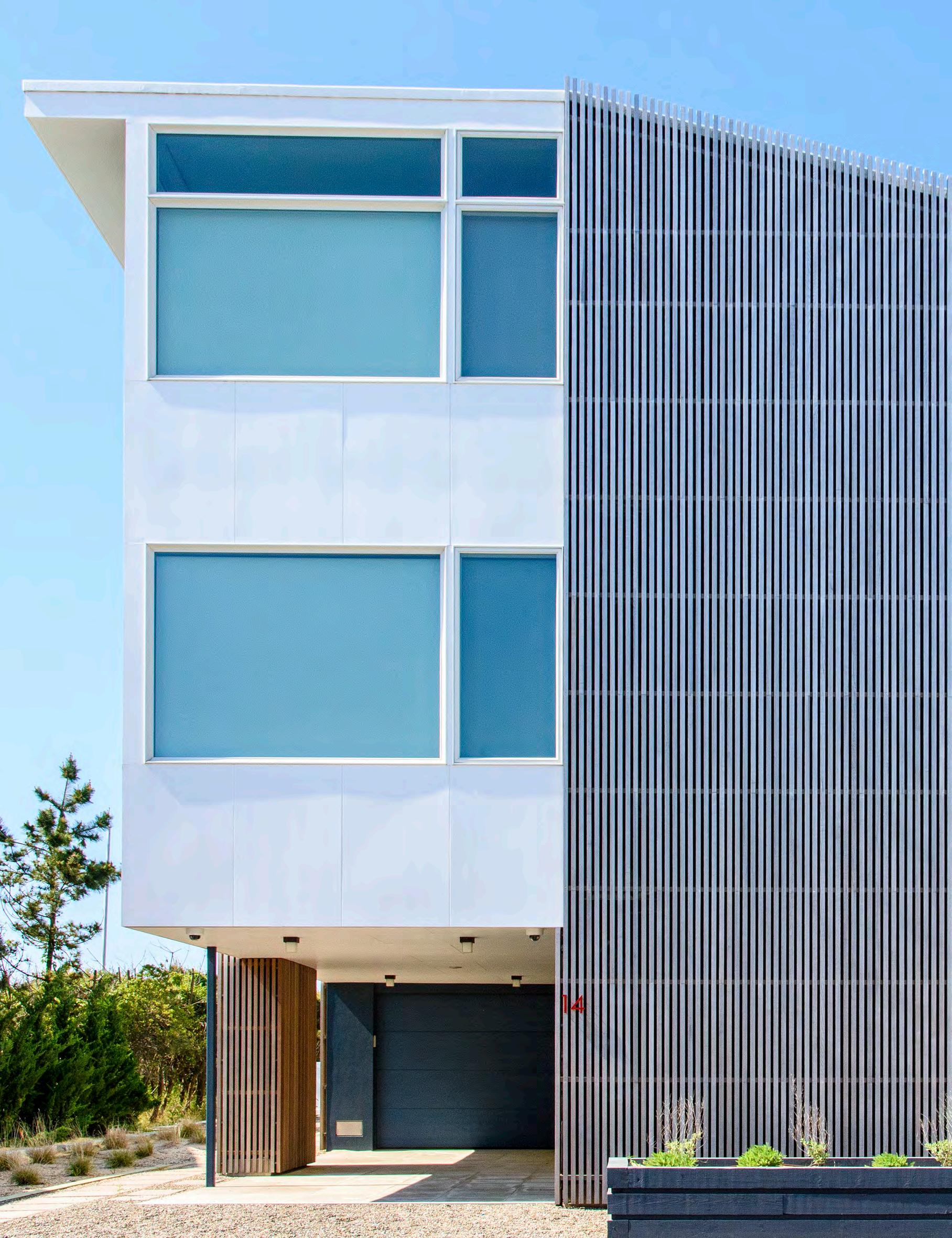
31
Above left Baja blue granite as abstract art on the kitchen island.
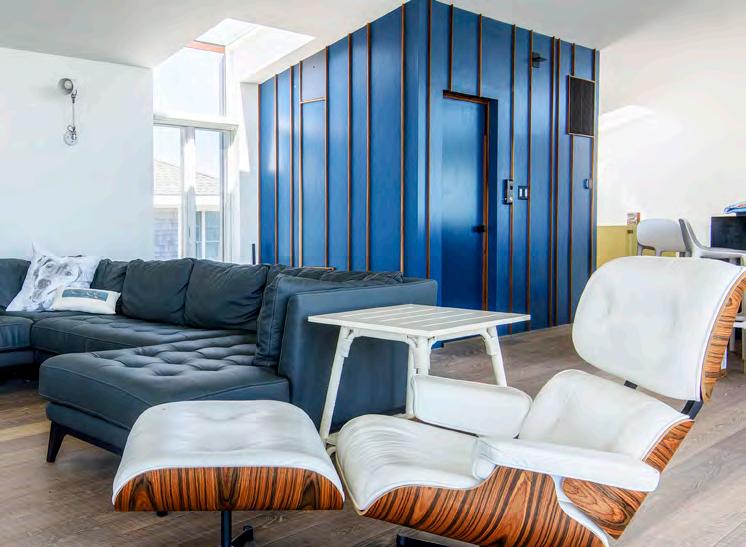

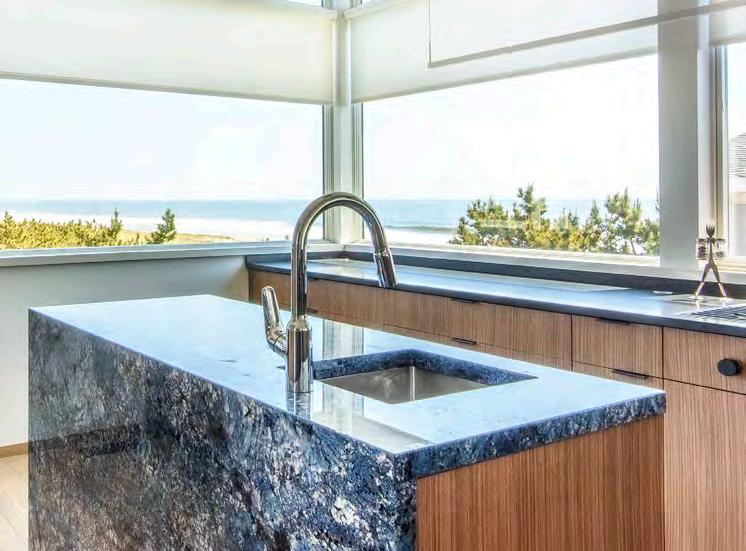

32
5
Left
Hoist yourself (or more likely a delighted child) into a sailor’s bunk.

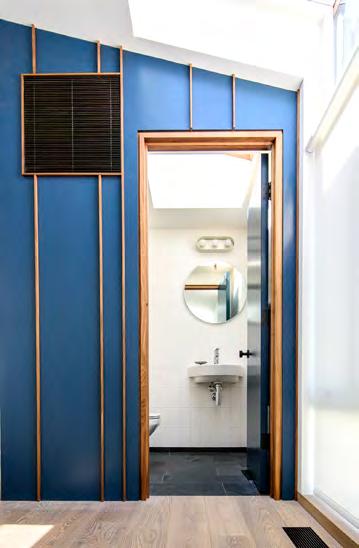
Below
The master suite’s view of the legendary sunrise. What a way to wake up!
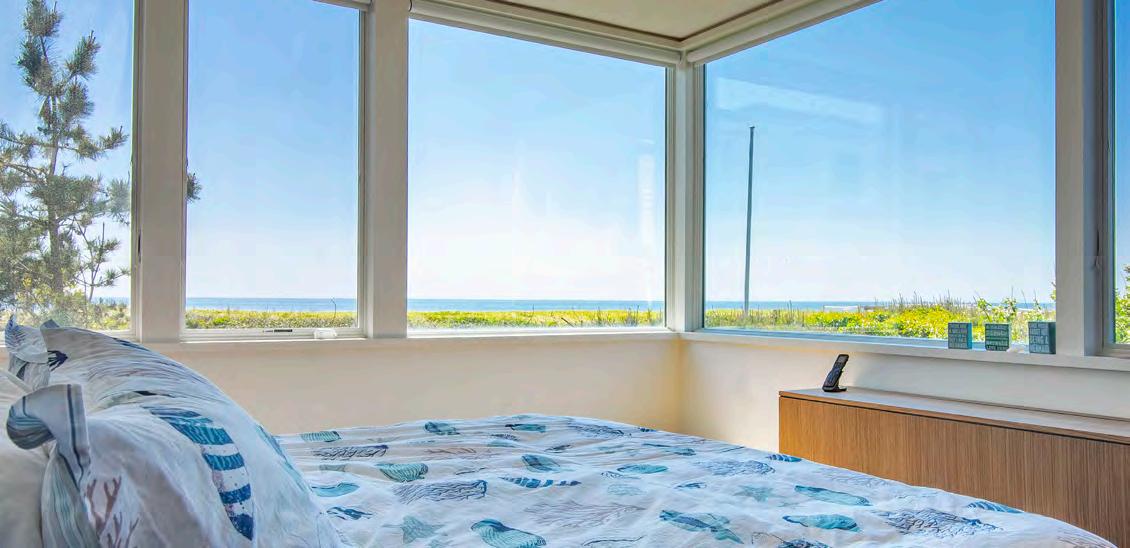
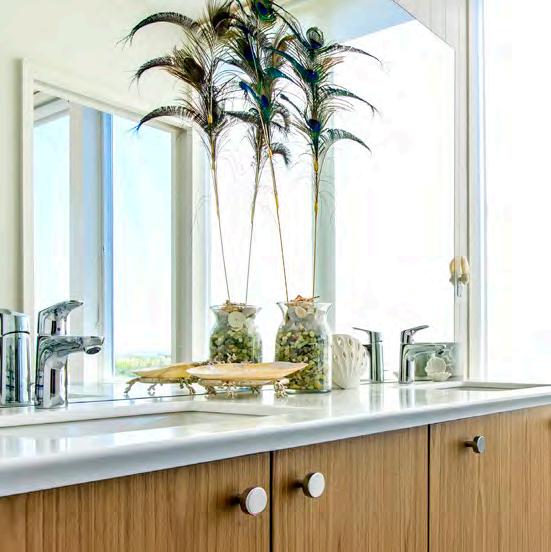
33
C. Midouhas
Luxuriate in 70 feet of Atlantic Ocean frontage in an award-winning (AIA Design Merit Award) rectangular modern house with a private walkway to the beach. Outside a yellow chimney continues as a swath of color to the entrance.
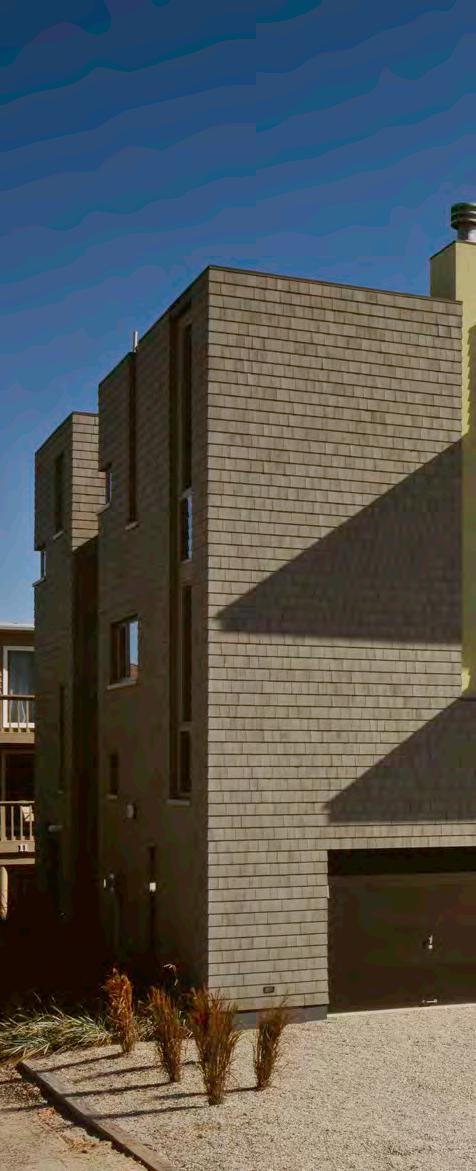

Walled in glass to accentuate the view on a corner lot, the house exemplifies the compelling beauty of LBI. The combination floor plan of more than 3,000 square feet features a great room, a living room and a two-story dining room lit from windows above.
The open kitchen has marble counters and doors in white oak, solid white and silver. Floors throughout are santos mahogany and limestone.
Two shaded decks reach out to the ocean, assuring wonderful views throughout the day. There is a bright redsided, whirlpool hot tub on the main deck.
There are five bedrooms and four baths arranged in three block designs assuring privacy and quiet for children, guests and the owners.
Altogether seaside happiness in Harvey Cedars!
34
Harvey Cedars Architect Steven
Architect Builder Wind & Sea Construction Company Landscape Dawson Smith Lawngevity Landscaping
6
Photos Paul Worchal
Below Gateway to the beach along a private walkway.



35
Below
Sunlight streams in from two levels of windows in a sky high dining room.


Below and right Flos and Artimede lighting as sculptural art.
Right
An enclosed hot tub on the deck and a gateway to the beach at the end of an inviting private walkway.


36
6


 Drone photo Sam Gordon
Drone photo Sam Gordon
The Long Beach Island Foundation of the Arts + Sciences wishes to thank the following Blai Members for their support and generosity.
Blai Society

Erika Aaron & Marc Fliegelman
DeBorah & Greg Brill
Tracey Cameron & Jim Murtaugh
Bonnie & William Clarke Amy & Kevin Covert
Peggi Einhorn & Michael Lasky
Lynn & Harry Fryckberg
Rebecca & Michael Fuhrman
Christine & Rick Galiardo
Joan & Jack Gailardo
Reenie Gebhardt & Len Goldberg
Nancy & Carl Glaeser
Joyce & Alvin Glasgold
Wendy & Richard Glazer
Jamie Hand & Ted Hynes
Barbara & John Imperiale
Daniella Kerner & Stanley Lechtzin
Constance & David Lees
Suzanne & Robert Levin
Debbie & Tom MacArthur
Alison & Howard Madsen
Madeline & James McClure
Patricia Mathews & Norm Epstein
Ruth & Howard Miller
Guna & Robert Mundheim
Elinor & Harold Oertell
Marjorie & Jim O’Hara
Sue Pohanka & Jay Madden
Dina Pruzansky & Mike Herman
Jean & Wayne Rath
Joelle & Jonathan Resnick
Jessica & Tom Scangarello
The Samit Family
Benée Scola
Carole & Nate Sleeper Sondra & Jules Slotnick
Barbara Spina & Campbell Johnstone
Sandra Strine & Kenneth Stein
Jessica & Todd Strine
Richard Thatcher Barbara & Joel Werbel Sue & Vic Wortmann
Blai Business
A. Richard Aitken Jr.
Air Technical Services Bay Avenue Plant Company Bay Magazine
Between The Sheets Brown & Quattrocchi Landscaping
Callan & Moeller Construction
Jay Madden Architect
JDM Andrews Construction
Joseph Roberts Inc.
Lackland Self Storage
Progressive Fence & Railing
Samuel Gordon Architects Techno Sound & Video
Thomas J. Keller Building Contractor LLC LLC Walters Homes Woodhaven Lumber & Millwork
40



41 TO NOMINATE A HOME FOR OUR 2022 ANNUAL SEASHORE OPEN HOUSE TOUR CONTACT GINGER BLACK HOUSE TOUR CHAIR director@lbifoundation.org LONG BEACH ISLAND FOUNDATION OF THE ARTS AND SCIENCES BECOME A MEMBER
Woodhaven Lumber
Come Home to Woodhaven
Since 1977, Woodhaven has been dedicated to helping families make their dream homes come true.
Founded with the goal of offering a comprehensive selection of lumber, millwork and building supplies at competitive prices, along with the friendly, knowledgeable, go-the-extra-mile service that only a family-run business can provide, Woodhaven has everything a builder or homeowner needs to bring their vision to life.
Builders, contractors, architects, and homeowners trust Woodhaven to deliver a better building experience for their construction, renovation, and design
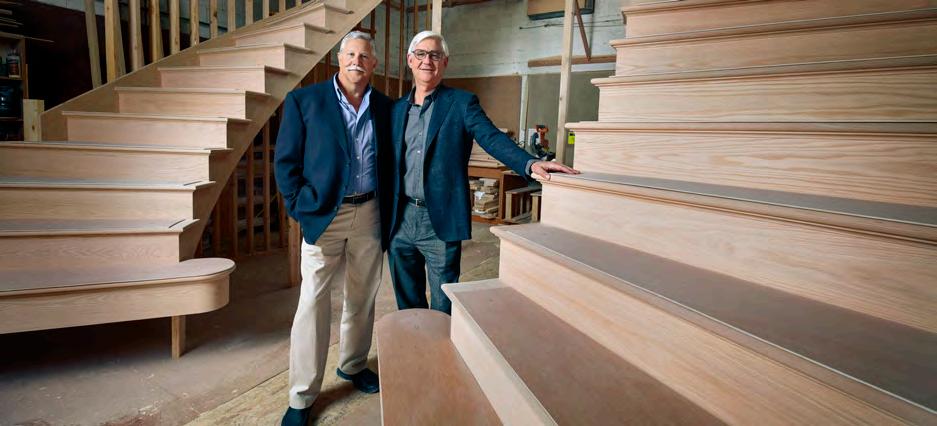
needs, with everything under one roof so they can get the job done right from start to finish.
Known for exceptional expertise, quality, and service, Woodhaven is proud to be your partner in lumber, windows, doors, kitchen design, flooring, stairs and railings, decking, closets, custom millwork, wood moulding, drywall, insulation, siding, trusses and wall panels, power tools, and more.
A home is one of the biggest investments you will ever make and Woodhaven takes that investment seriously–working hard to ensure everyone has a better building experience.
42
David and Alan Robinson, Owners
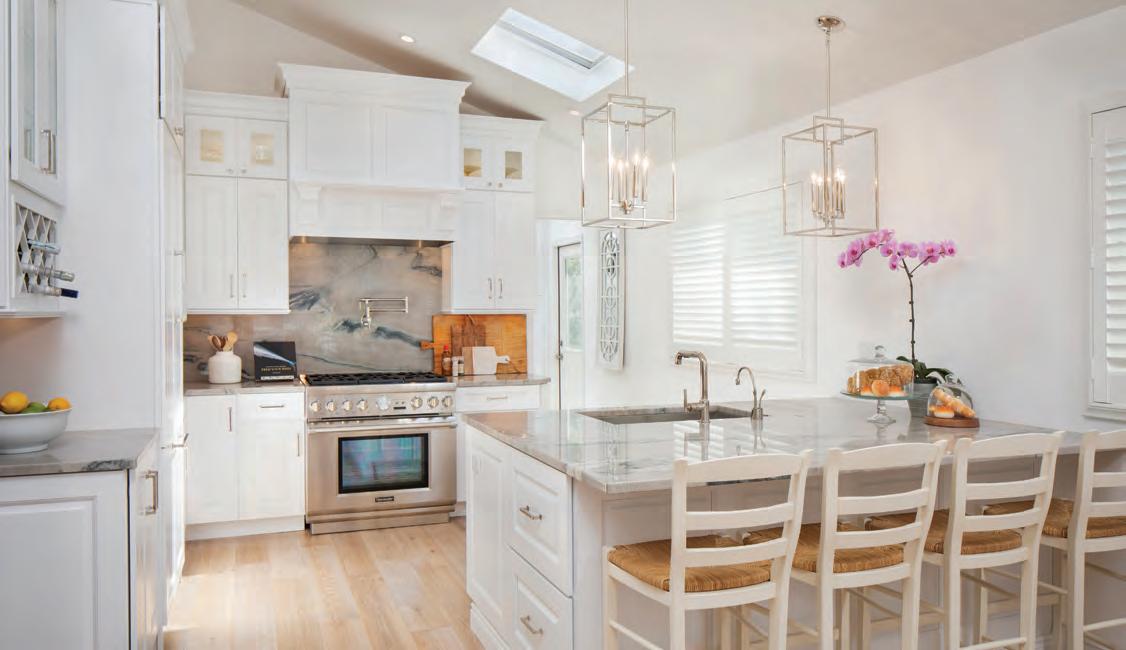
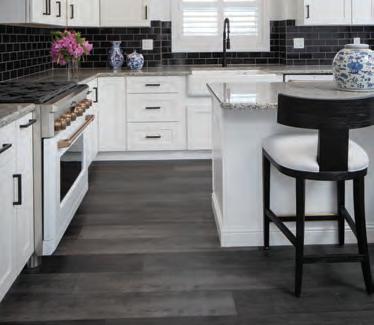

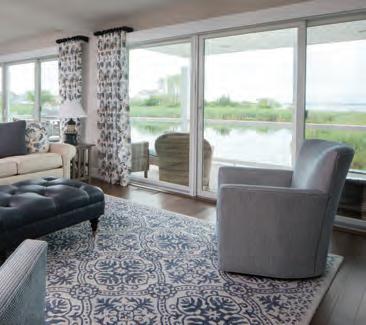
VISIT OUR MANAHAWKIN SHOWROOM AT 725 EAST BAY AVENUE 732-795-6200 WOODHAVENLUMBER.COM INSTALLATION AND FINANCING* AVAILABLE. *SUBJECT TO APPROVAL. ASK FOR DETAILS. CONDITIONS MAY APPLY. CABINETRY CLOSETS FLOORING WINDOWS DOORS LAKEWOOD | MANAHAWKIN | POINT PLEASANT BEACH | SHREWSBURY* *Kitchen & Closet Design Center only
THE EXPERTISE YOU WANT. THE CUSTOMER SERVICE YOU NEED. 43
Photography by John Martinelli

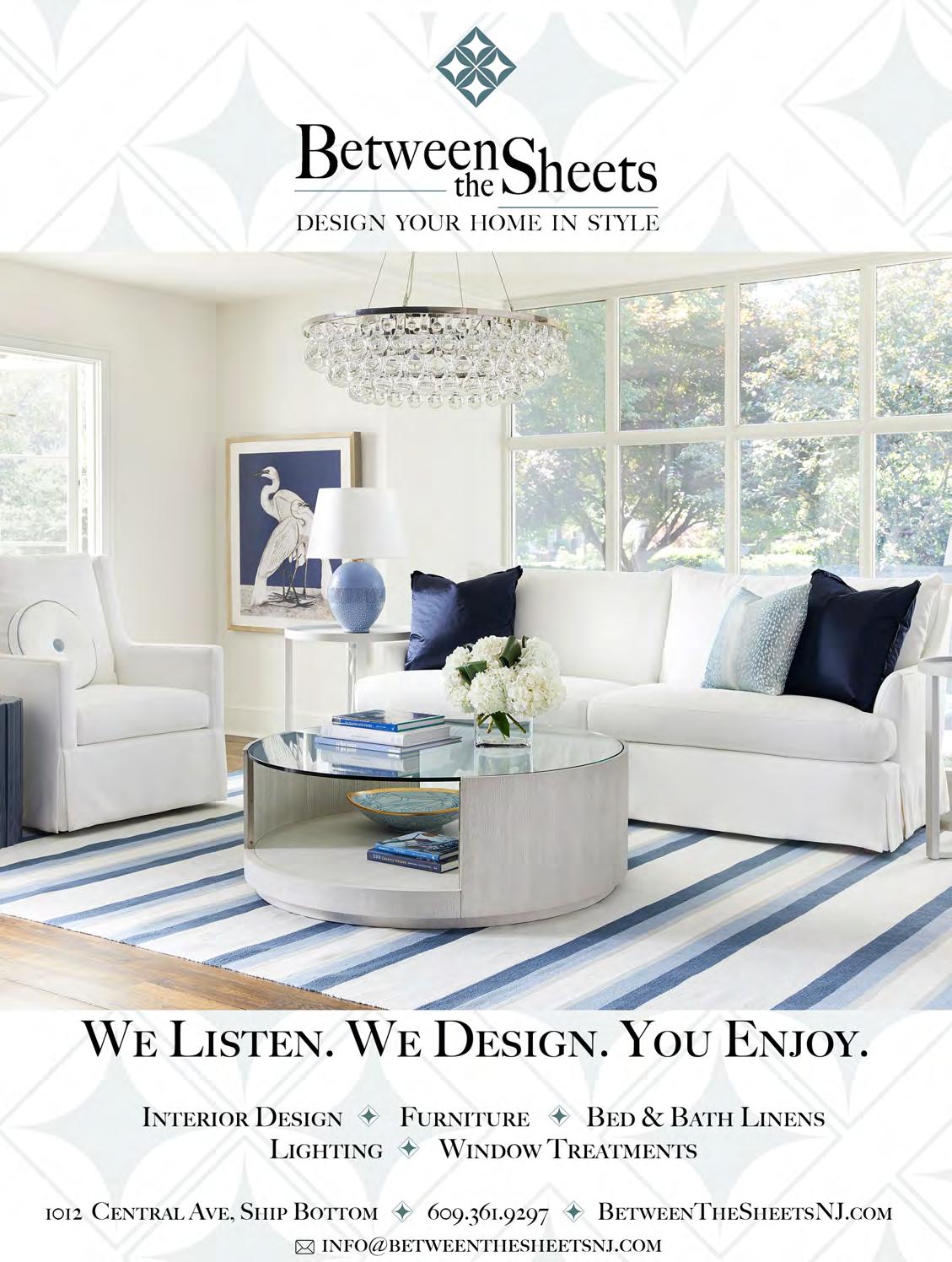
44

Get your Copy Today! REYNOLDS GARDEN SHOP • SPOTTED WHALE LITTLE BUNGALOW • HOW TO LIVE LAVISH • ARTIFACTS • GIFTED WILDFLOWERS • BLUE CLAW SEAFOOD TOWN& COUNTY KITCHEN • GOOD LIFE HOTEL LBI • MAINLAND • BAY AVE PLANT COMPANY FARIAS ON CENTRE • TWIG NEST & BLOOM • FOURCHETTE AT LBI Buy Online bay-magazine.com Part of the proceeds will be donated to the Hunger Foundation of Southern Ocean to help feed our neighbors. 45
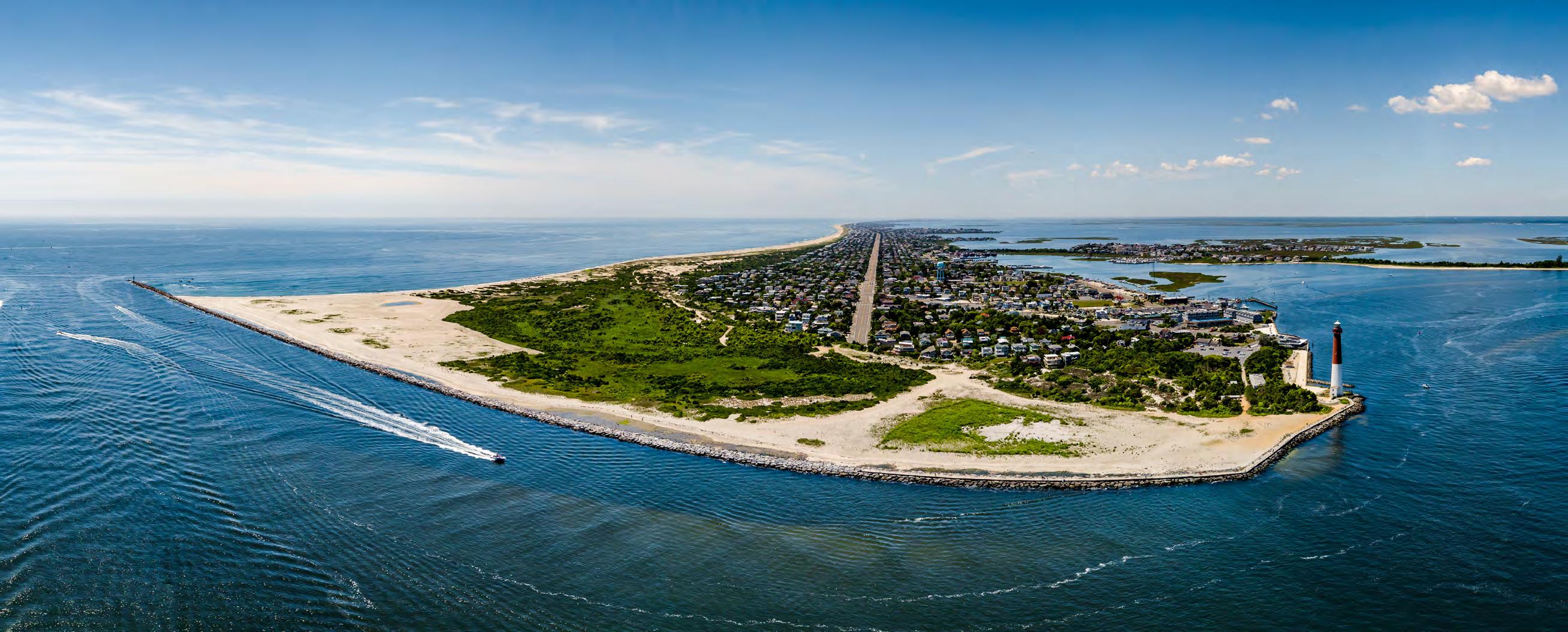
IF YOU ARE LOOKING TO REACH POTENTIAL HOME BUYERS FOR HOMES ON LONG
THEN THE BOOK LONG BEACH
PREMIER REAL ESTATE MAGAZINE IS A MUST.
BEACH ISLAND,
ISLAND’S
MAGAZINE 46
The BOOK LONG BEACH ISLAND’S PREMIER REAL ESTATE
The Book , Long Beach Island’s Premier Real Estate Magazine, is the most comprehensive source of properties for sale on the Long Beach Island. Created by LBI Publishing Inc. who Publishes the premier leisure and lifestyle publications on Long Beach Island, bay magazine and LBI’s Home Design Magazine OPEN HOUSE MAGAZINE


FOR INQUIRIES CONTACT GARY HENDERSON AT GARY@BAY-MAG.COM
N ext issue publicatioN date august 1, 2021 ad deadliNe J uNe 22, 2021
baymagazine OPEN HOUSE INTERIOR & EXTERIOR DESIGN WEDDING Bliss EXPO The BOOK 47
PHOTO BY MICHAEL SPARK PHOTOGRAPHY

luxury in every detail. With our three divisions, Architecture, Custom Homes and Realty, we offer all-inclusive services that seamlessly bring your dream home to reality. Let’s talk. 609.770.6265 waltershomes.com 500 Barnegat Blvd. N., Barnegat NJ 08005 (Building 400) Looking to sell? Give us a call today to receive a market assessment if you are looking to sell or build your dream LBI beach home. ALL HOMES ARE TO BE ENERGY STAR® CERTIFIED Look for high performance homes built to EPA’s ENERGY STAR Homes Program. ENERGY STAR Homes offer enduring quality, value-adding energy efficiency features and a combination of materials and equipment that deliver better performance and an overall superior level of quality. New Jersey’s Clean Energy Program™ is brought to you by the New Jersey Board of Public Utilities and does not endorse any one particular builder. Information can be found at NJCleanEnergy.com. Walters Architecture, LLC. - Lic # N.J. AI19884 48
DESIGNING HOUSES TO BE HOMES
SAMUEL GORDON ARCHITECTS PC LONG BEACH ISLAND
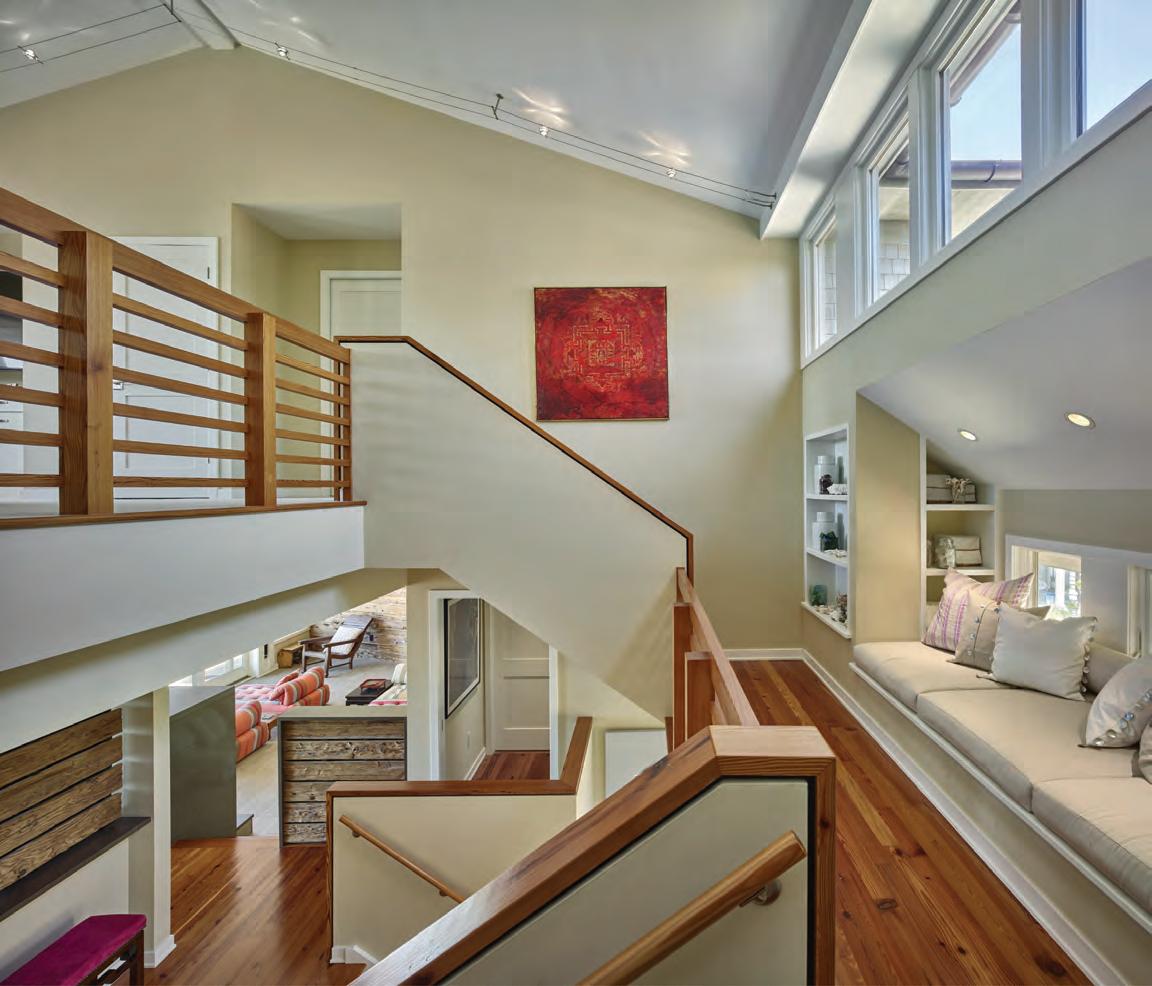
SGA
SGAHOME.COM
PHILADELPHIA | NEW YORK


50


Heating & Air Conditioning Installs • Duct & Dryer Vent Cleanings • Emergency Service Available • Service & Maintenance Serving Ocean County and South Jersey from 711 Old Shore Rd Suite 1 in Forked River, NJ 08731 call 609.693.2457 visit jhrobertsinc.com
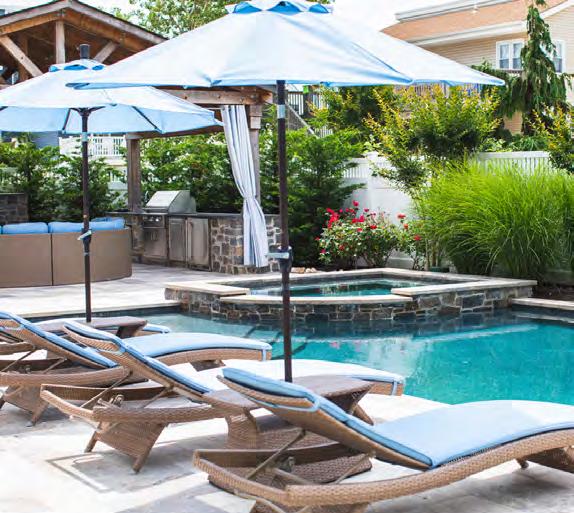
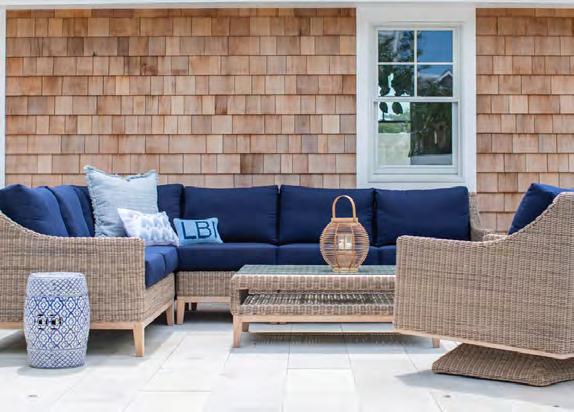

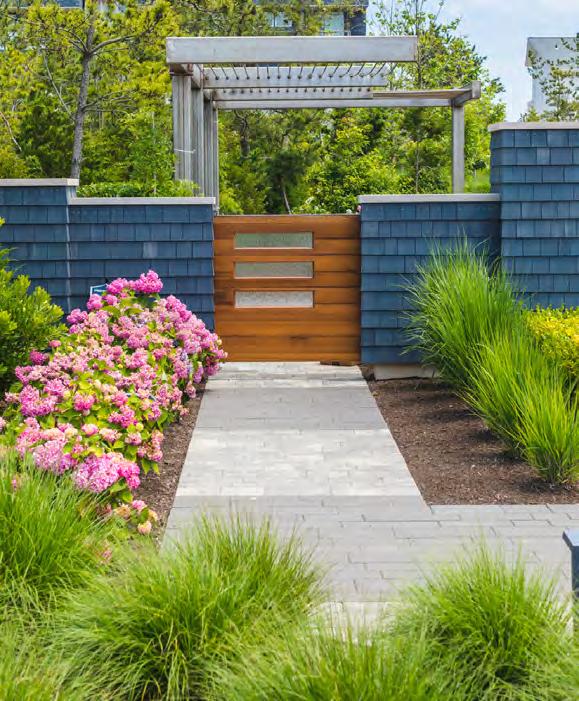
1418 Long Beach Blvd, Surf City, NJ 08008 (609) 361-8800 | bayaveplantco.com OUTDOOR LIVING MAINTENANCE LANDSCAPING HARDSCAPING POOLS & SPAS 52
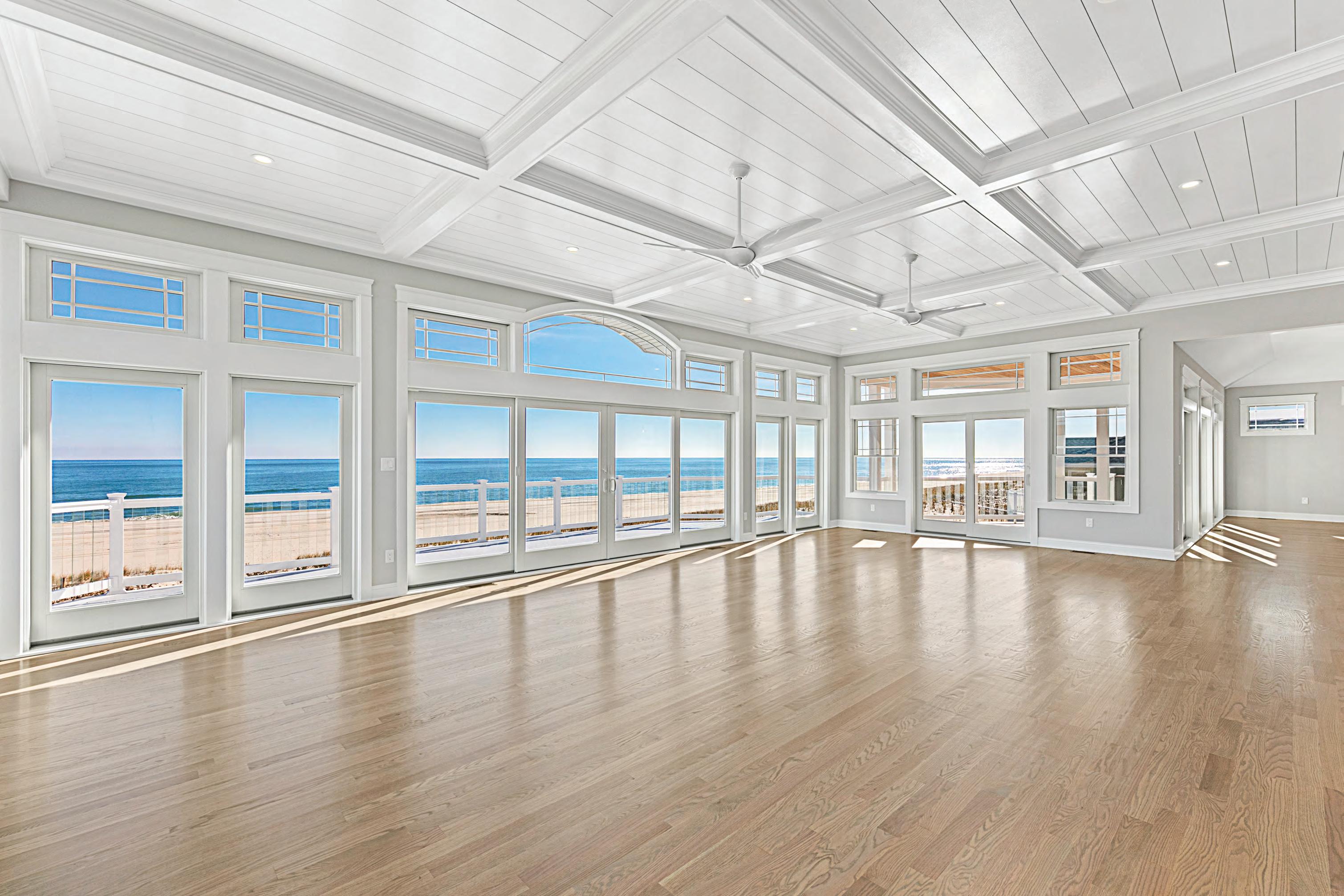


We use Andersen® Windows for peace of mind - yours and ours “Andersen” and the AW logo are registered trademarks of Andersen Corporation. DESIGN BUILD LIVE 1919 Long Beach Blvd. Ship Bottom, NJ 08008 | 609-978-8855 | JDMAndrews.com NJ Registered Builder License #022587 HIC #13VH07200400
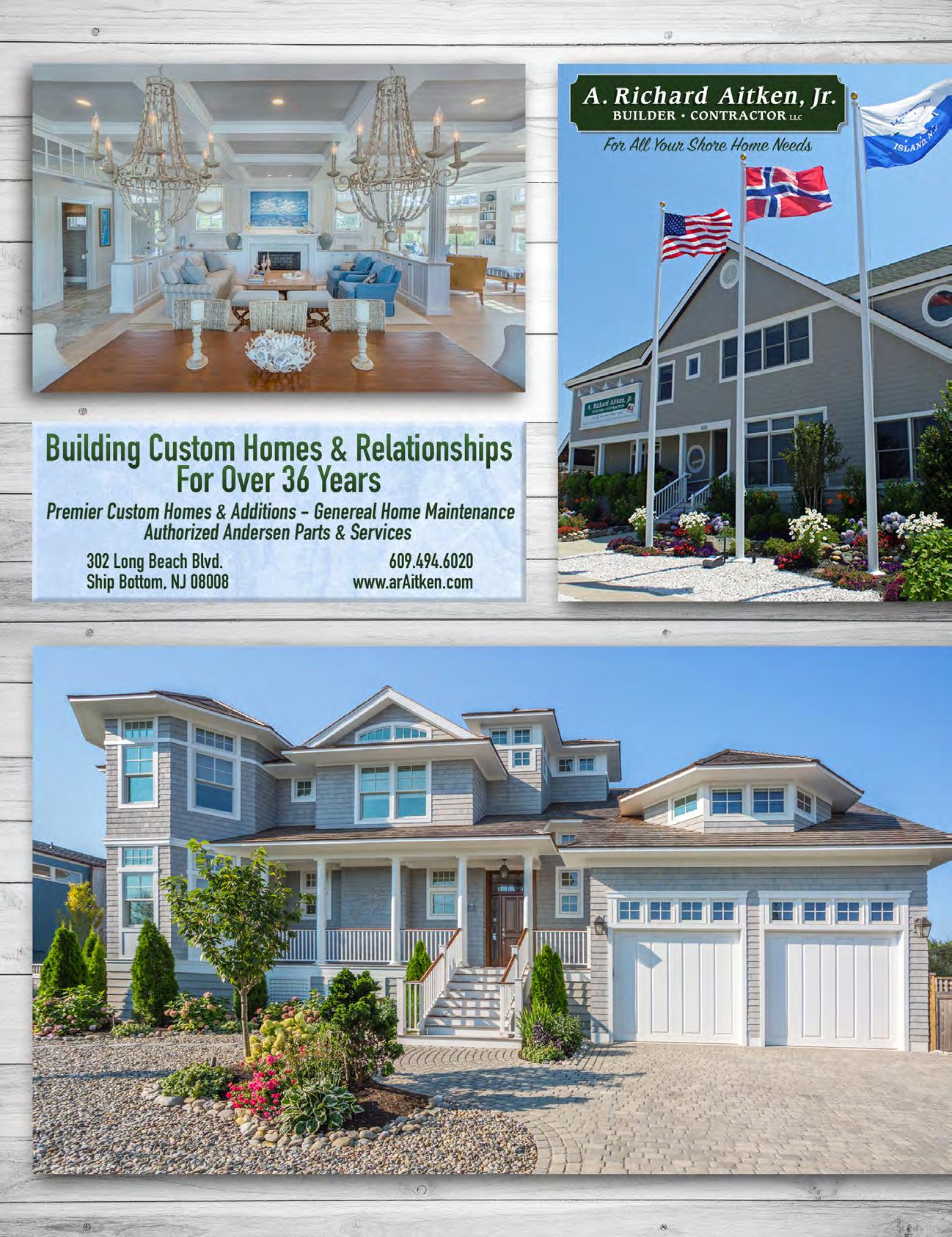
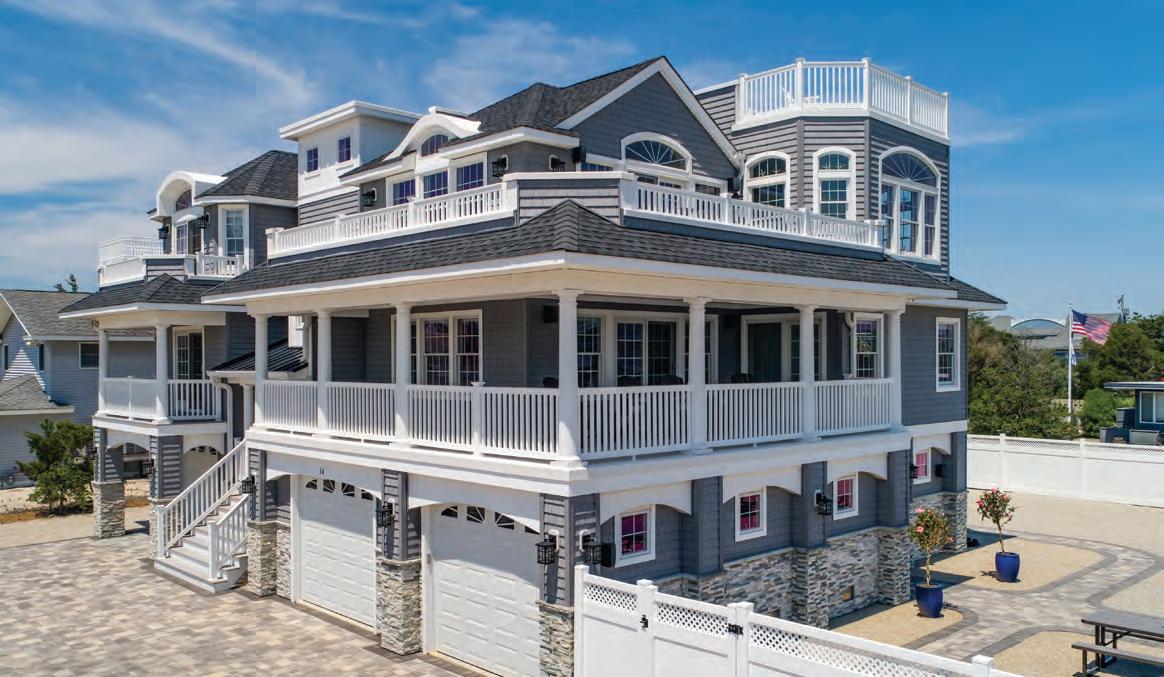

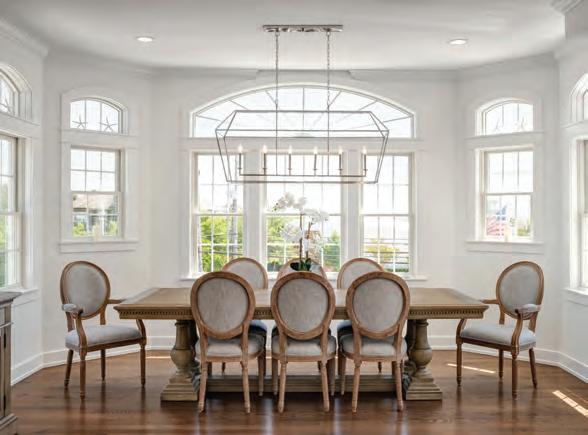

NJ REGISTERED BUILDER LICENSE #042471/HIC#13VH04329200 C H OOS ANDER EN AND N O THIN LE SS ANDER EN” AND THE AW L OGO ARE RE S TERED TRADEMARK O ANDER S EN CO RP O RATI ON Let Thomas J. Keller Help You Envision The Possibilities 55
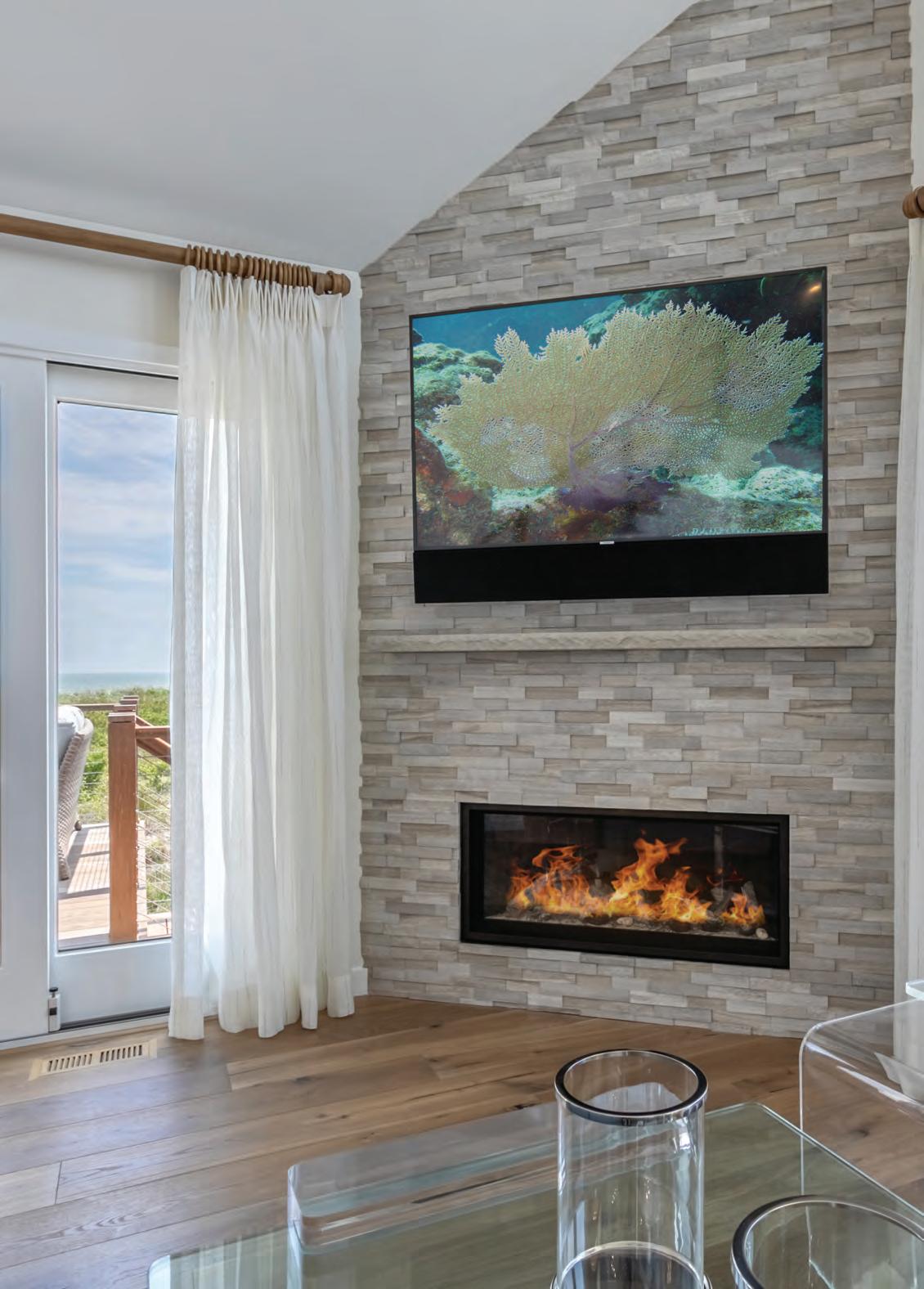

FULLY INSURED • LIC.#13VH06976400A 608 LONG BEACH BLVD, SURF CITY, NJ 08008 609.607.7230 | WWW.TECHNOSOUNDANDVIDEO.COM AUDIO • VIDEO • HOME CONTROL ENHANCING YOUR EXPERIENCE AT THE SHORE
PLATINUM DEALER 56
Photo: Ryan Paul Marchese

57
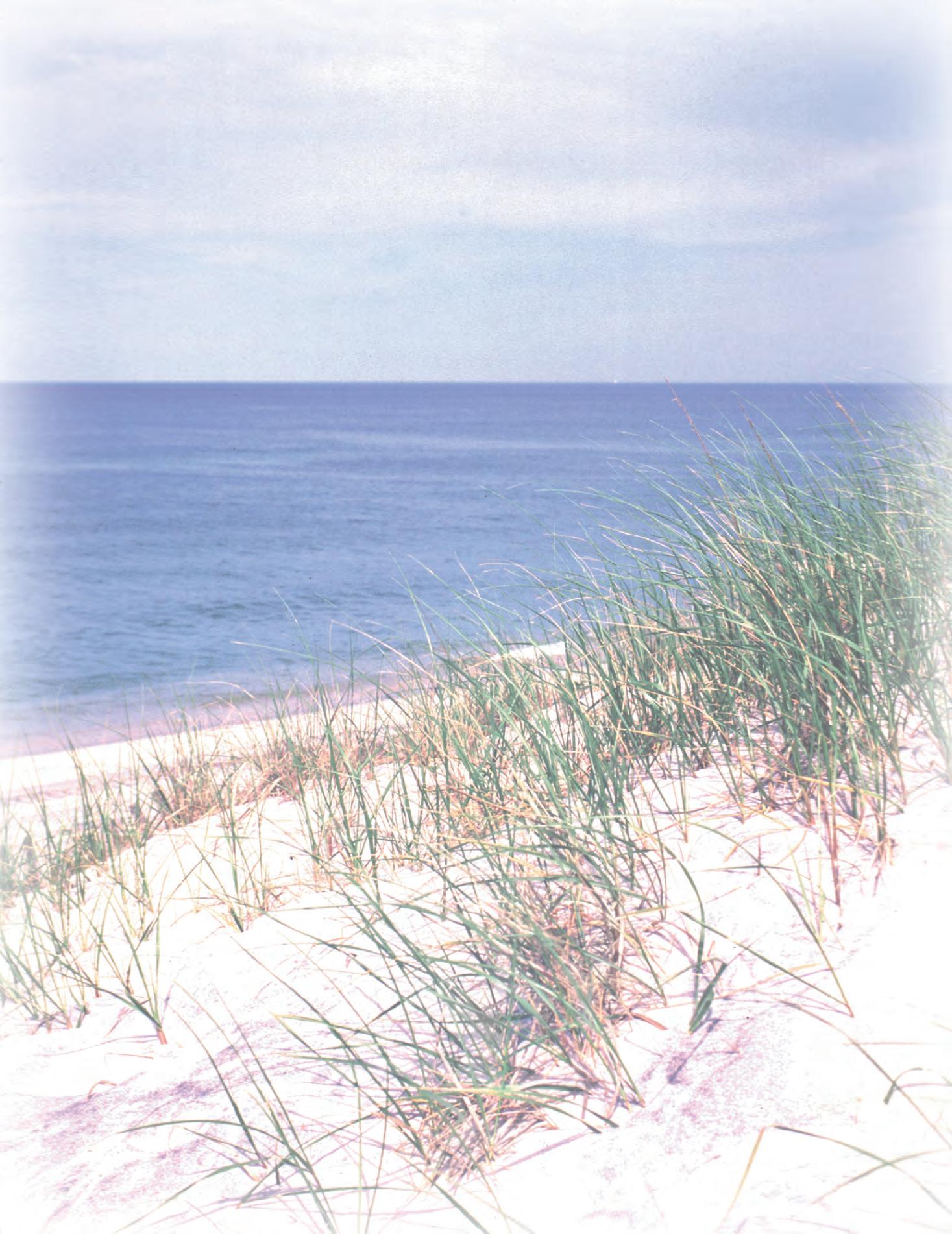
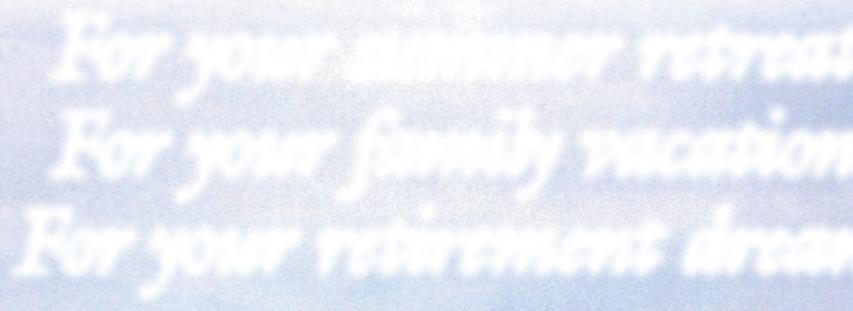

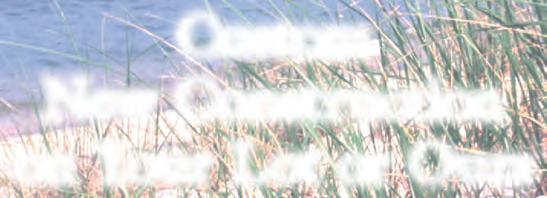
1415 Long Beach Blvd. - Ship Bottom For your summer retreat. For your family vacation. For your retirement dream. g 609.492.1102 Custom New Construction on Your Lot or Ours 1415 Long Beach Blvd Ship Bottom 609-492-1666 Service Is Our Way of Doing Business callanmoeller.com callanmoeller@aol.com 58


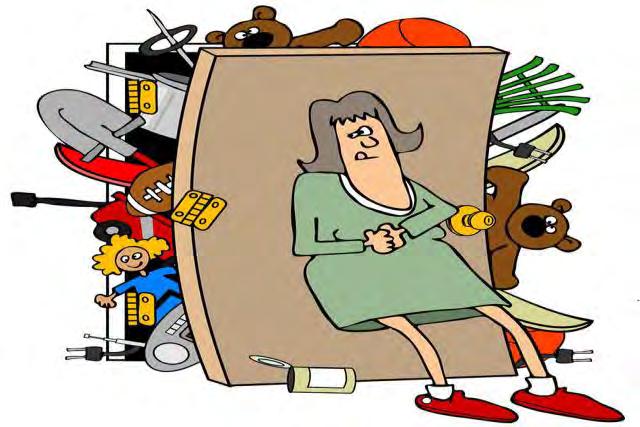
59 ACCESS HOURS 6:00AM TO 9:00 PM DAILY Out of Space? Take It To Our Place! Home or Office Getting Crowded? Store It Here! 309 E. Bay Avenue Manahawkin NJ 08050 (609) 489-0900 We Stock: Boxes (all sizes) Furniture covers Packing Inserts Tape & Rope Bubble & Foam Locks No Security Deposit State of Art Security System OUTDOOR PARKING SPACES NOW AVAILABLE TO RENT !!!



60






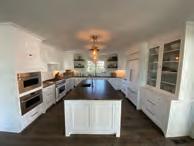


Who Jenave is headed by Jen and Dave Maslanka, a husband and wife team - yes, it actually works! Jen is a Certified Kitchen Designer who has a degree in Interior Design from the Art Institute of Philadelphia. Dave is an expert craftsman and installer. They design and install kitchens/baths in the area and for the TV shows, Spice Up My Kitchen, Kitchen Impossible, Drill Team and Money Hunters.
Kitchen & Bath A Kitchen Or Bath Unlike Others... Let Yours Make a Statement
2419 Long Beach Blvd. Surf City, NJ and 329 N. New York Rd. Galloway, NJ (609) 287-3055 email: jenavellc@aol.com Licensed and Insured. #13VH02015900 Trees, Shrubs, Perennials, Annuals & Pottery Landscape Supplies, Mulch & Mushroom Soil Premium Bird Seed, Bird Feeders & Gift Shop 229 S. Main St. (Rt. 9) Barnegat, NJ www.HochsLandscaping.com 61
What We design, upgrade and install beautiful kitchens, baths & more. Check out our pictures here & our portfolio at jenavekitchenandbath.com. When Just give us a call or send us an email - and we will promptly set up an appointment to meet. Jenave
Where In your home. That’s where we can freshen up your home’s look or make your dream project come true - all within your budget. Why The best home improvements for return on investment are to upgrade a kitchen or bath. How With a free initial consultation, we discuss your needs/ wants and then leave it up to us. No matter the scope of your project, you can have a space you have always dreamed of and know that you have made a good investment. We’d love to hear from you!
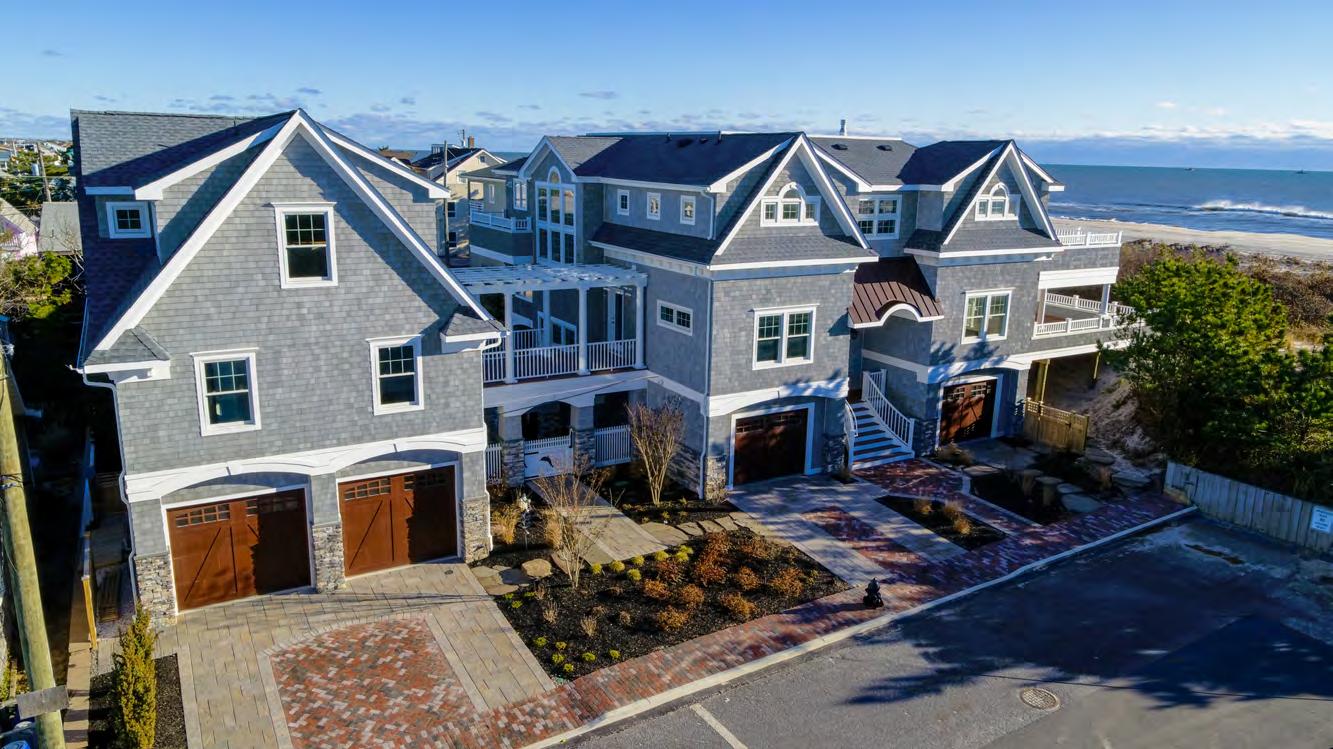




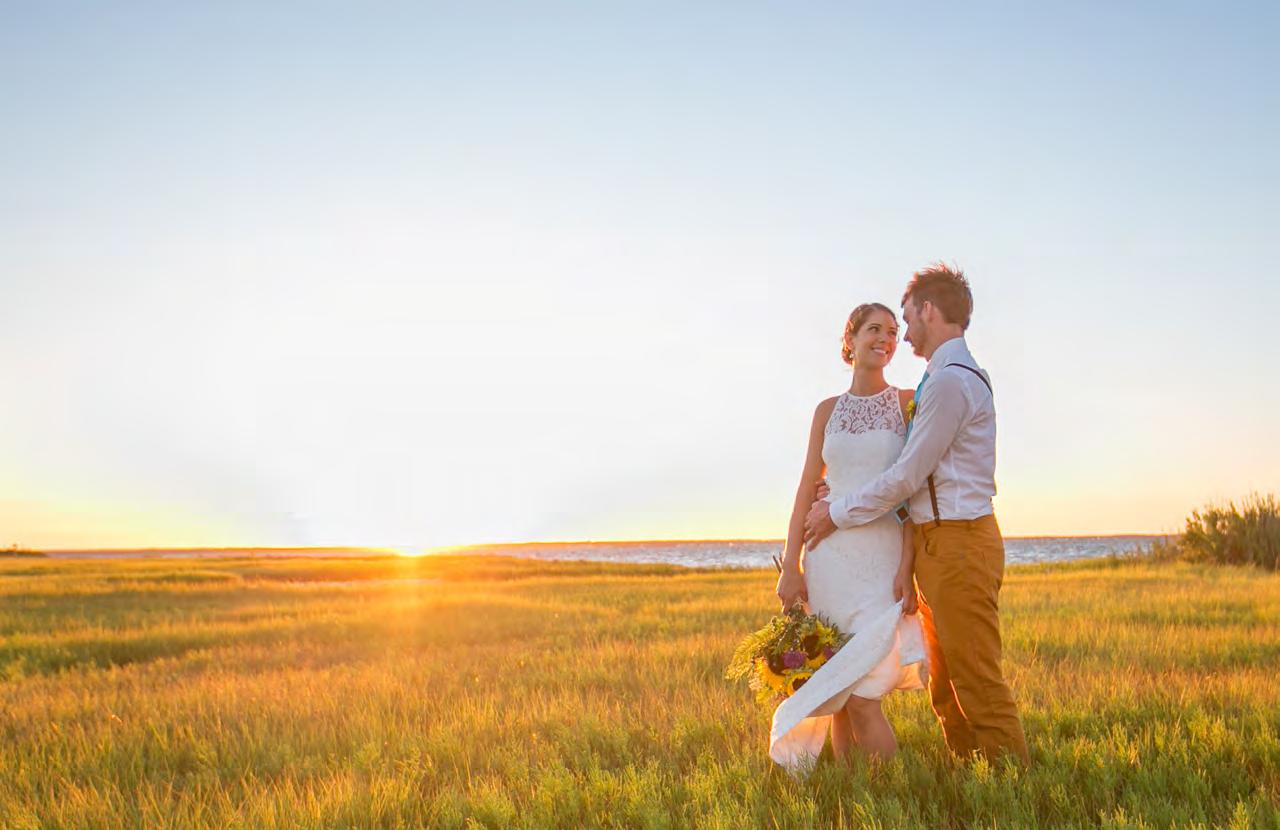
609-978-6599 Visit Us at PROUD TO SUPPORT OUR LOCAL LBI COMMUNITY FOR OVER TWO DECADES STONEHENGEBUILT.COM HAVE YOUR WEDDING AT THE LONG BEACH ISLAND FOUNDATION OF THE ARTS + SCIENCES 120 LONG BEACH BOULEVARD, LOVELADIES, NJ 08008 // www.lbifoundation.org // 609.494.1241
BY ANN COEN PHOTOGRAPHY
PHOTO




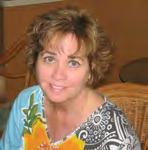

63 7607 LONG BEACH BOULEVARD HARVEY CEDARS, NJ jaymaddenarchitect.com 609 494.0909 QUALITY DESIGN EXPERIENCE PROFESSIONAL SERVICE Whether seeking a summer vacation or something more permanent, here is the place to start your search : LBIrealestateNews.com Contact Pat Sepanak, Broker/Owner with your LBI Questions Cell: 609-290-5360 Office: 609-494-1130 Email: SandDollarOnLBI@att.net 217 N Long Beach Blvd,, Surf City, NJ 08008 Serving LBI since 1983 Early Buyer’s Alert Program - custom designed search for you to - Find the ‘Finds’ First. Online Market Evaluation - detailed report with your LBI property ’s Price Range of Value. MarkeTrends E-Newsletter - sign up for our bi yearly review and forecast of the LBI real estate market. FREELBIHomeSearch.com - search our local MLS by map or town, custom or pre - defined searches. This Week on LBI - Weekly activity and local news. LBI Neighborhood Tracker - Track and learn about what is happening in your neighborhood. LBI Real Estate Seminar - every Wednesday afternoon, chock full of the latest LBI real estate info and stats. If you want to know what is happening on LBI, we have the answers!
Thank you!
A special thanks goes to Christine and Michael Harrington of The Harrington Group for creating our video presentations! Their exceptional talent and video production team made this 2021 virtual Annual Seashore House Tour experience possible.
The Long Beach Island Foundation of the Arts + Sciences honors our 2021 major advertisers.

You can instantly connect to any of our advertiser’s websites by clicking on their ad when you view this Guide digitally at lbifoundation.org. This service is available in August, September, and October 2021.
We’ve made it easy for you to learn firsthand about the people, products, and services that interest you the most.
We thank our business supporters this year for supporting our 2021 LBI Foundation House Tour. Please mention that you saw their ad in our guide when you use their service. Additional copies of our House Tour Guide are available at the LBI Foundation located at 120 Long Beach Boulevard, Loveladies.
Thank you to Ginger Black, Chair of the House Tour Committee for her leadership, Tracey Cameron for the beautiful design of this brochure, Jeannette Michelson for the still photography, Gillian Rozicer as writer, and to our contributing architects Sam Gordon, Jay Madden, Steve Midouhas, Gym Wilson, builders, interior designers and landscape architects associated with these homes. Thank you to Carol Nussbaum for her beautiful watercolors of this years’ homes. Thank you to Woodhaven Lumber and Millwork as our presenting sponsor. And finally, we extend a huge thank you to the homeowners who allowed us into their private sanctuaries and shared their dream homes with us all.
Daniella Kerner Executive Director
For ticketing and information, check our website
64
Photo Matt Reitinger

Thanks for putting art in the heart of the community
Bank of America recognizes Long Beach Island Arts Foundation for its success in bringing the arts to performers and audiences throughout the community. We commend you on creating an opportunity for all to enjoy and share a cultural experience.
Visit us at bankofamerica.com/newjersey.

©2020 Bank of America Corporation | 2935478 | ENT-211-AD








































































































 Drone photo Sam Gordon
Drone photo Sam Gordon






























































