
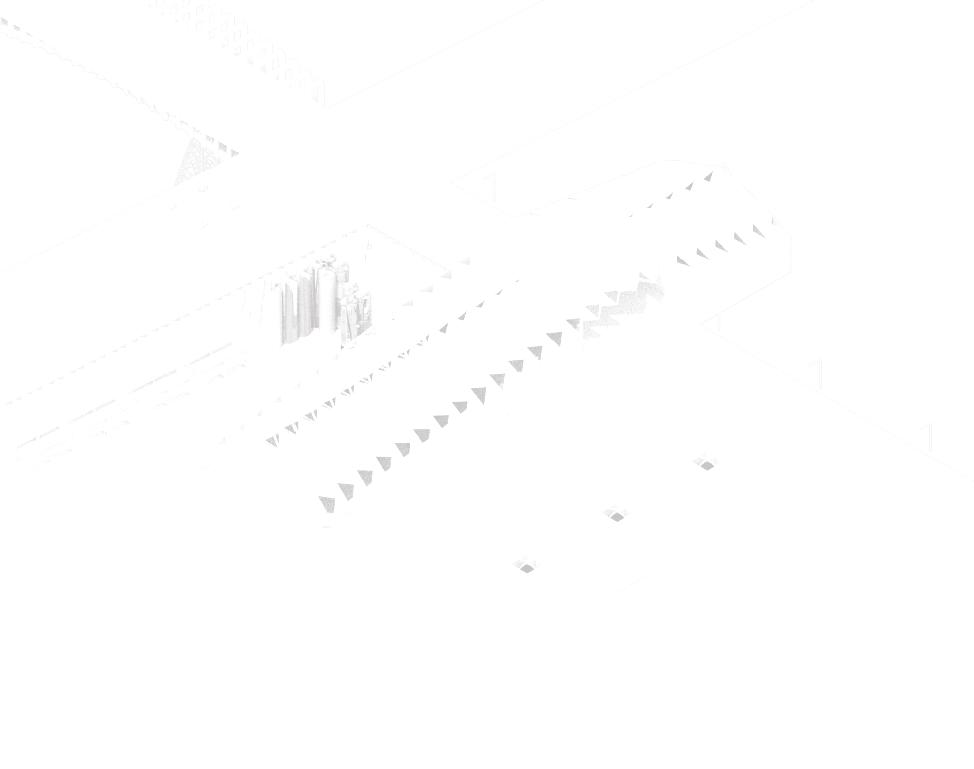
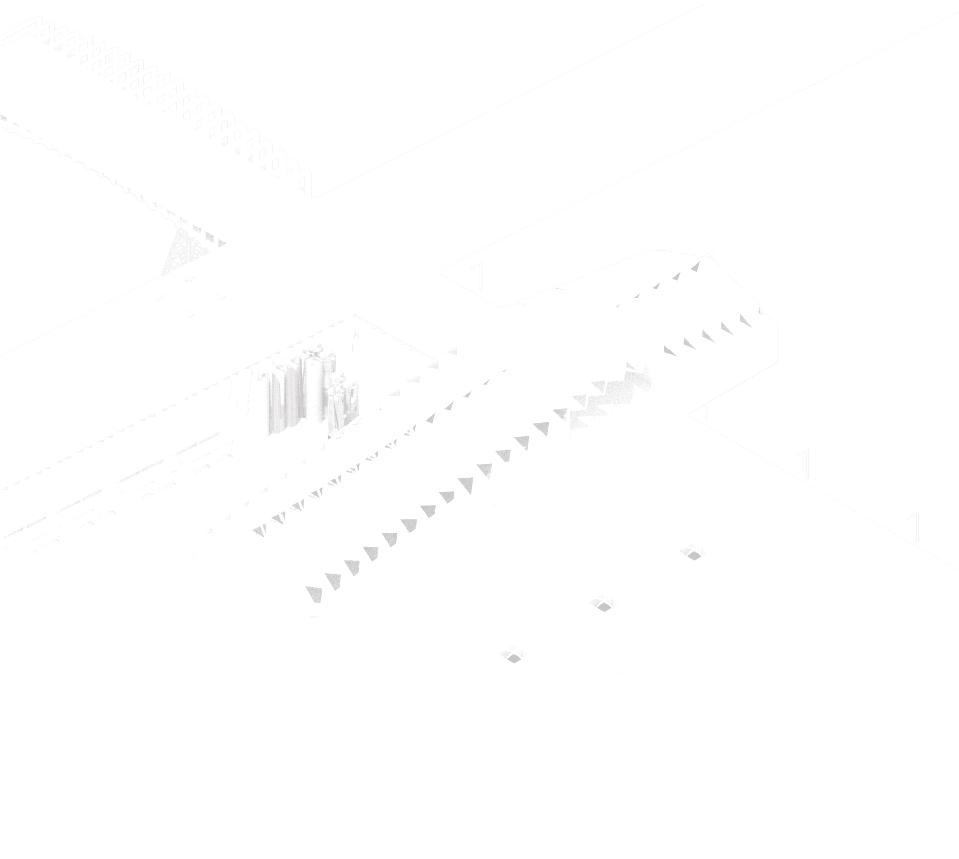


PORTFOLIO LAWRENCE GIESZL
949-294-2301
LAWRENCE GIESZL
lbgieszl@gmail.com
21442 LakeForest Dr.
EDUCATION
Associate in Science, Architectural Drafting SaddleBack College | Mission Viejo CA 2015 – 2017
Bachelors of Architecture (currently enrolled)
Cal Polly Pomona | Pomona CA 2018 – Present
Minor in Real Estate (currently enrolled)
Cal Polly Pomona | Pomona CA 2018 – Present
EXPERIENCE
CORE States Group Summer 2022
CORE States Group is an integrated fi rm providing architecture, interior design, engineering, and construction management to restaurant clients. I was responsible for coordinating with multiple stakeholders to produce layouts that met clients’ requirements and cities code restrictions.
LC Engineering 2020-2022
LC Engineering is a civil design fi rm in San Jose. I was a consultant and performed all the work remotely. I prepared documentation for submittal, coordinated graphic standards, and updated plans with current information from clients and consultants.
Michael Luna and Associates, Architects 2018
I was responsible for detailing during construction documentation, submitting and receiving comments from the city, and traveling to building sites, measuring as built conditions.
Eric P Boranian
2015-2017, 2019-2021
Designed mutiple full plan sets for residential remodel’s, additions, and new construction. Submitted plans to the city and and HOA. Cordinated work with Structural engineer, landscape architect, and civil engineers. Visulized space with renders.
SKILLS
Autodesk Autocad, Revit, 3ds Max
Visulization Lumion, Twinmotion, Enscape, Vray
Modeling Rhinoceros, SketchUp Pro, Maya
Adobe Photoshop, Illustrator, Indesign, Acrobate
ABOUT ME
Hello! My name is Lawrence Bryce Gieszl. I like going by my middle name Bryce. I am fi nishing up my last semester at Cal Poly Pomona. It’s been a long windy road for me to get here. Ever since high school, I have loved architecture. I spent three years at a JC earning my associate’s while working in the fi eld. Upon graduation, I worked for a high-end residential fi rm MLA in San Clemente. While working there, I was encouraged to go back to school to develop my critical thinking and design skills. While doing so I decided to take advantage of my transfer credits and take classes in Finance, Real Estate, and Law. Eventually earning a minor in Real Estate. It has been a lot of work but that’s exactly what I like. I enjoy working hard, learning new skills, and improving myself.
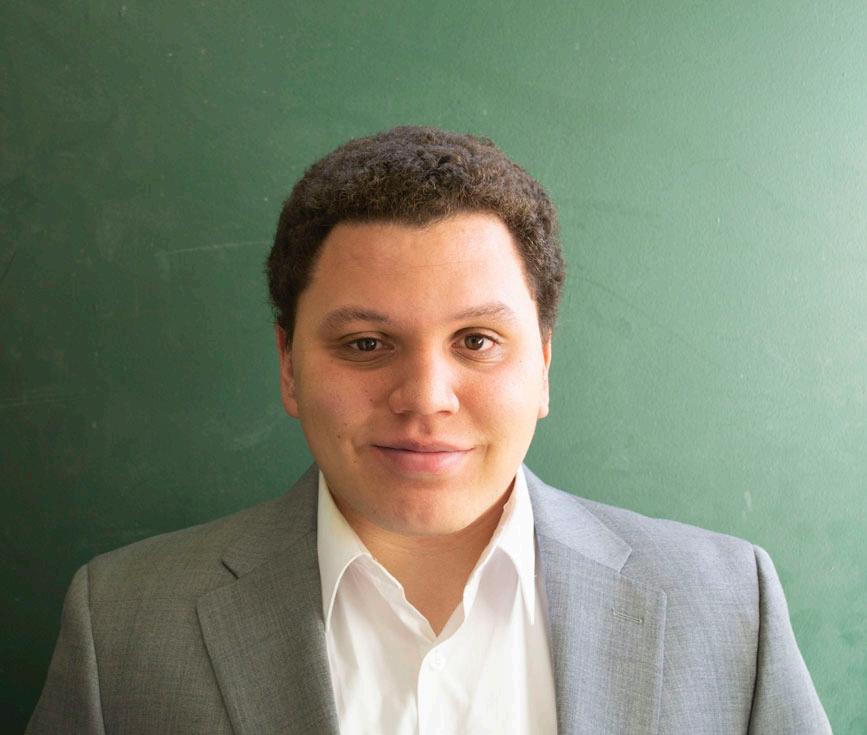
I am looking for a fi rm that capitalizes on my love of lifelong learning. I am eager to build on my academic foundations in Architecture and Real Estate and stay in tune with the latest digital design tools through continued coursework and professional development. Currently, I have half of my required AXP hours ful fi lled and have already started studying for the ARE exams. My hunger to improve drives me to work hard, pick up new skills quickly, and look for ways to improve myself. In previous jobs, I have developed standardized templates that take repetitive tasks and automate them. I graduate May 24th 2023.
Other Fusion, VectorWorks, Archicad, Excell
CONTENTS
0102
The OculusLADU
pg. 14-21 pg. 6-13
Work Experience Home Away From Home
0304 pg. 30-31 pg. 22-29

Fall 2020
Cal Poly Pomona
Kip Dickson
The Oculus
The Oculus exempli fi es what I haved enjoyed leanring about in school. Visualization and technical details. This year we took building codes
and building structures. We had to incorporate what was taught in those courses into our project. I had fun detailing considerations like fi re and earthquake safety.
Software Used: Grasshopper, Rhino, Archicad, Lumion, Photoshop
Also, at this time, the class was held entirely online. Our graphics needed to make up for the lack of in-person materials.
7
Observation Station
The Oculus
Program
The Oculus is an observation station for astronomers. Located far away from urban light, The Oculus is designed for extended research periods ranging from two days to two weeks. In addition to research, The Oculus serves as an educational exhibit where
phenomena researched at the station are displayed. From taking photographs of black holes to measuring our solar system to identifying asteroids, the study of astronomy is vital to our continued understanding. So the research discovered and displayed here should inspire people to support
and pursue careers in science. The Oculus is designed to do just that while also considering geographic issues with this site including its location in an active fi re area, the surrounding plant life, and seismic activity.
8 THE OCULUS SITE PLAN N
Vetter Mountain, California 12,483 sf

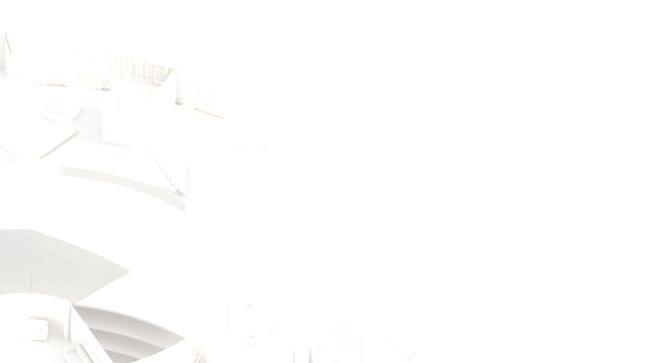


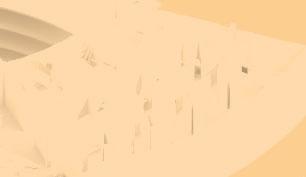
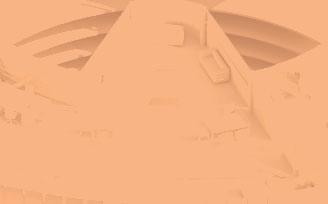



















9 Operable Windows Roof Concrete Perferated Ceiling Finnish Floor Public Legend Work Private Compression Tension Recreation Concrete SubFloor Steel Space Truss Louver Pannels Soffit Composite steel decking Composite steel decking Light Fixtures Drop Ceiling Steel Space Truss
Anchor plate with compression bar Parapet wall Cant strip Roof membrane
Coverboard & Tapered rigid insulation Rigid insulation Concrete
Composite steel decking L angles
C channel Fish plate Dowel pins End cone Sleeve Node Wheel Louver Tube steel Soffit
Railing
Rigid insulation Sub -Floor Finish Floor Concrete Composite steel decking
Louver Tube steel
Detail 1 1” =1’-0”
10 THE OCULUS
SECTION 1 2 3
C channel Fish plate Dowel pins End cone Sleeve Node Wheel 2
Detail 2
1” =1’-0”
Detail 3
1” =1’-0”
11
Rigid insulation Sub -Floor Finish Floor
Concrete Concrete Composite steel decking L angles Fish plate
Dowel pins End cone Sleeve Node Bolts

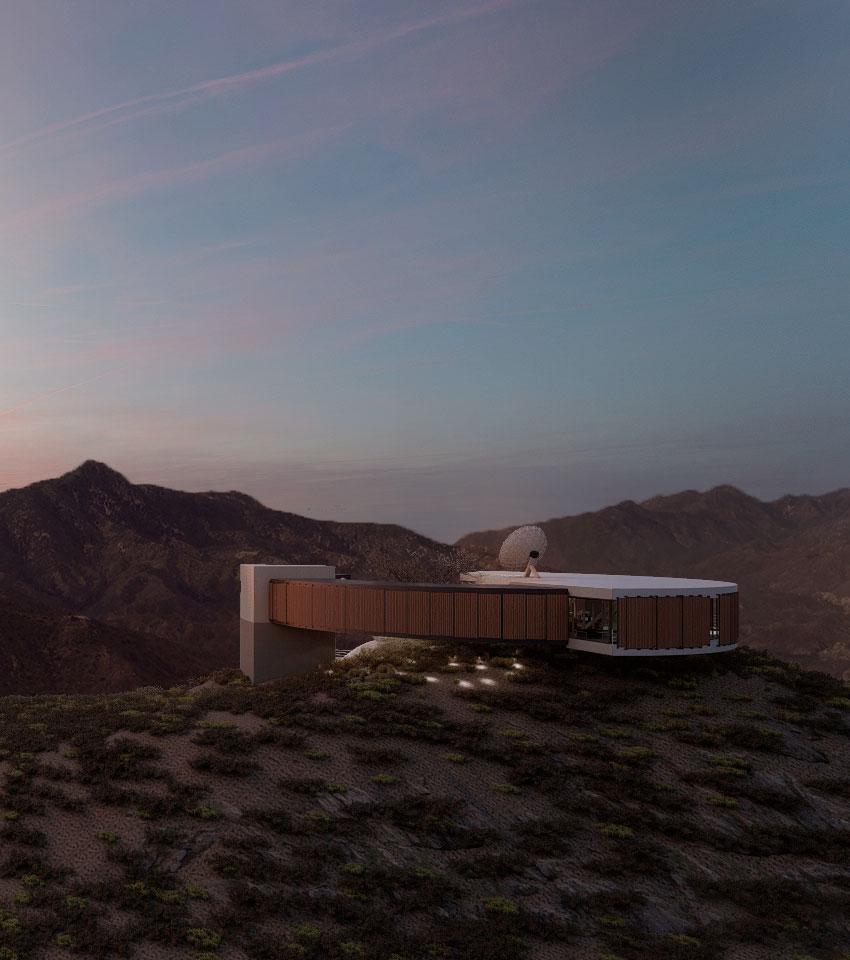
14 LADU 1 1 8 8 3 1 2 2 2 2 3 2 3 3 4 9 4 4 5 5 5 6 6 10 11 2 8 3 9 4 5 6 10 11 6 6 6 13 13 13 13 13 7 7 3 4 5 6 13 4 5 6 13 13 1. TUBE STEEL 2. DRYWAL 3. 2X6 FRAMING 4. INSULATION 5. ZIPS 6. SIDING 7. NANA WALL 8. STEEL I BEAM 9. LIQUID FLASHING 10.FURRING STRIPS 11. CORIGATED ROOF 12. DOORS 13. WINDOWS
Spring 2022
Cal Poly Pomona Yasushi Ida
LADU
Software Used: AutoCad, BIMSmith, Revit, Illustrator, Photoshop , Adobe Premiere
LADU is a combination of the LA and ADU. It is a business case for an ADU company focused on the Los Angles county market. After learning extensively about prefabrication
techniques and the emerging legislation allowing ADU’s I put together LADU for my fi nal. I believe for a combination of factors such as labor and supply shortages, adoption from local governments,
and quality of products, prefabrication will continue to grow. It was fun taking this project a step forward and thinking about a product rather than a single project.
15
LA + ADU
LADU
10001-10017 Amanita Ave Tujunga, CA 91042 400 sf, 600 sf, 800 sf
Potential Sites
Program
LADU is a volumetric, steelframed ADU. It is built almost entirely off-site. Its goal is to fi t on as many sites as possible. This is done an in a few ways. First, the shape is mostly square. The deminsions are 14’ x 15’. These dimensions mean that a regular 18-wheeler can fi t the largest ADU we offer.
There are three modules to select from, A kitchen module, a bedroom module, and a living room module. These three modules can be arranged into many di fferent confi gurations to fi t their site. Due to the steel frame, wall systems can be con fi gured with or without windows and doors easily. All of this results in an easy-
to-assemble, transport, and cost effective ADU. With the severe housing shortage ADUs are not enough. However, they do add housing supply and can be included in a multi-faceted housing rebuild initiative. Currently, the biggest barrier to their adoption is fi nancing their purchase.
16 LADU
Building:1178 sqft. Building:1620 sqft. Building:1 Building:2227 sqft. Building:1702 sqft. Building:1821 sqft. Lot:4473 sqft. Lot:5490 sqft. Lot:5119 sqft. Lot:635 Lot:3392 sqft. Lot:4840 sqft. Lot:4840 sqft. Lot:6489 sqft. Building:2391 sqft. 2 sqft. Building:2650 sqft. 1963 sqft. ding:2394 sqft. Building:2336 sq
17 2’0’ 8’ 16’4’
Living Room
Kitchen
Bedroom Configuration
Studio Configuration
18 LADU 2’0’ 8’ 16’4’ Large Variations Small Variation: 400 sfMedium Variation: 600 sf Large Variation1: 800 sfLarge Variation2: 800 sf 14'-0" 30'-4" 15'-2" 15'-2" 30'-4" 15'-2" 15'-2" 14'-0" 14'-0" 28'-0" 14'-0" 14'-0" 42'-0" 15'-2" 15'-2" 28'-0" 14'-0" 14'-0"
19 1 2 3 4 5 6 7 8 9 10 11 12
20 LADU 60' L 2 1 5 4
Remaning Modules Transportation
21 3
6
Finished Product
Peir Foundations Plumbing Module
Tie In’s

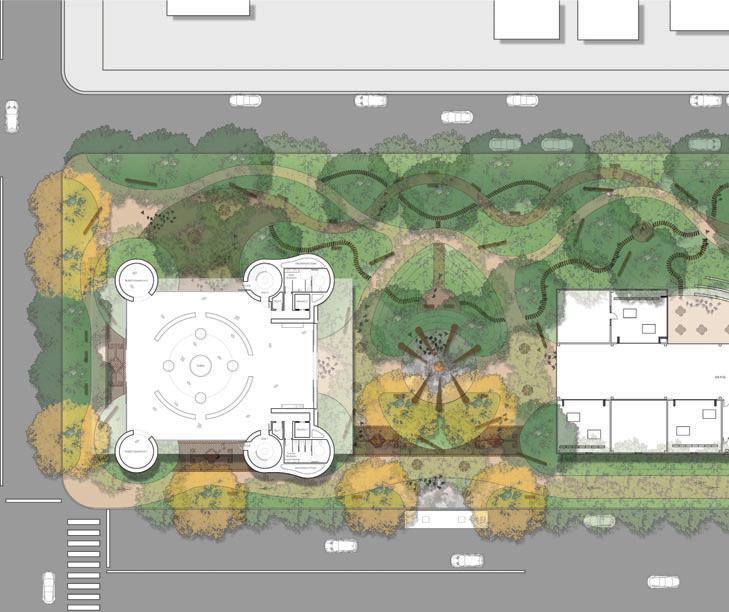














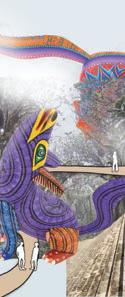




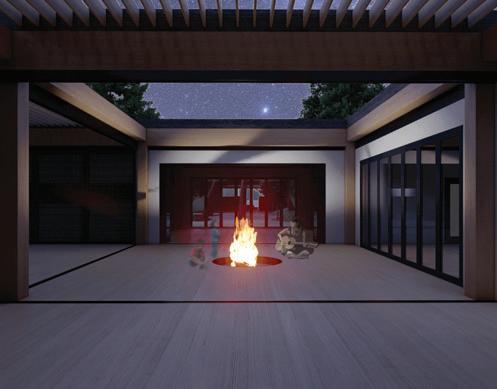





































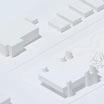
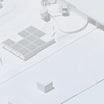









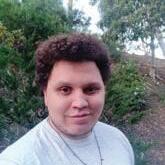



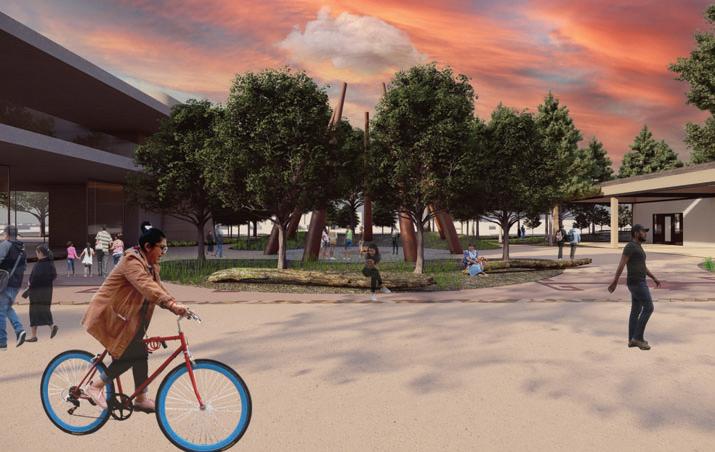


















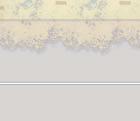

The Alebrije Cloud Forest pulls inspiration from the native cloud forests of Southern Mexico, Central and South American regions where a variety of the indigenous population of South LA come from, as well as the Nahuatl term Mixtec where the Spanish Mixteco comes from meaning ‘cloud people’ or ‘people of the clouds.’ The space aims to re-conceptualize ancient Mesoamerican architecture as landforms that stack up into the forest allowing the visitor to ascend into the trees. The vision for this section of Home Away from Home is to connect children and the indigenous migrant population of South LA to the land, bringing forth the indigenous ideology of the land representing home. The space will bring shade and much needed park space to the area where children can play and learn within various outdoor classrooms and playgrounds. To further enhance and give identity to the space, sparking imagination and creativity, expressive alebrije play structures connected by cat walks enclose spaces and protrude out from the forest. The Alebrije structures are meant to pique a sense of discovery and exploration, guiding the visitor through the site, creating a sense of destination and protection within the forest. VISION ALEBRIJE CLOUD FOREST Grant Geipel, Landscape Architecture sts of So Southern Me uthern uthernMexico, and d c thLAcome ome e oud the e as landforms nd that stack into the logy ere and and creativity expressive alebri e m the orest. The Alebri e structures or DECOMPOSED GRANITE PATHWAY F F O P A SLAUSON AVENUE SOUTH FIGUEROA STREET WEST 58TH STREET PINUS HALEPENSIS PINUS MONOPHYLLA POLYSTICHUM CALIFORNICUM JUNCUS EFFUSUS CAREX PANSA PINUS PONDEROSA WOODEN PLANK PATHWAYS NATURAL STONE WALLS RECYCLYED RUBBER PLAY SURFACE PERFORATED STEEL PANELLING 1 2 3 4 5 1 2 6 THE INDIGENOUS ACTIVITIES CENTER
The Indigenous Activities Center is a place to learn, play, explore, and dream. It is a exible pavilion dedicated to the learning done in the home. Indigenous languages are a crucial aspect of their culture tied to their traditions, stories, and history. The Indigenous Activities Center provides a exible program to teach these languages and pass on these rich cultures. VISION CELEBRATE LEARN EXPLORE DREAM those of direct indigenous descent ves and their culture, through the space to celebrate the oldest form indigenous Mexican, Central, and the 4 zip codes that converge on site in a form representative of the and Central America, known for its of community being cultivated by the site. F TRADITION tecture ORAL TRADITION CAMPFIRE PILLARS OF LANGUAGE OVERLOOK FEATHERED SERPENT TRAIL SLAUSON AVE. TRANSIT STOP SLAUSON AVENUE WEST 58TH STREET 1 1 2 3 4 5 2 3 4 5 SCALE 1/16”=1’-0”
Lawrence Gieszl
Fall 2021
Cal Poly Pomona
Irma Ramirez
Home Away From Home
Software Used: Sketchup, Rhino, Illustrator, Enscape, Revit, Photoshop
Home Away From Home was developed in the Bobby Brooks studio, a collaboration between Cal Poly and Disney Imagineering. It is narrativefocused and cross-disciplinary between architecture and
landscape architecture. I was a member of four, two architects and two landscape architects. Our group was assembled on the fi rst day of class and we spent the entire semester developing Home Away From Home.
Now I had previously worked with others before in both academic and professional settings but not to this degree. We had four cooks in the kitchen that needed to produce one cohesive project.
23
Indigenous Village
Home Away From Home
Program




Our program is an indigenous village for collaboration and cultural exchange. As a team, we learned to use each other’s strengths to deliver a strong project. My talent was visualization and I rendered the fi nal boards for all four members. In addition to collaborating, we each were responsible for a speci fi c

program. Mine is The Indigenous Activities Center. It is a place to learn, play, explore, and dream. It is a fl exible pavilion dedicated to the learning done in the home. Indigenous languages are a crucial aspect of their culture, tied to their traditions, stories, and history. The Indigenous Activities Center provides a fl exible program to teach these languages and pass
5800 south, Figueroa st. Los Angeles 7,600 sf


on these rich cultures. This is a pavilion with partitions that can lock in place along tracks. The louvered roof system allows sunlight to pass or provide shading. These elements allow for a fl exible space capable of meeting several needs of the community, from smaller classrooms to display and workshop areas.


24 HOME AWAY FROM HOME
Closed Open Louvered
25 Restrooms Food Eating EatingEating

26 HOME AWAY FROM HOME

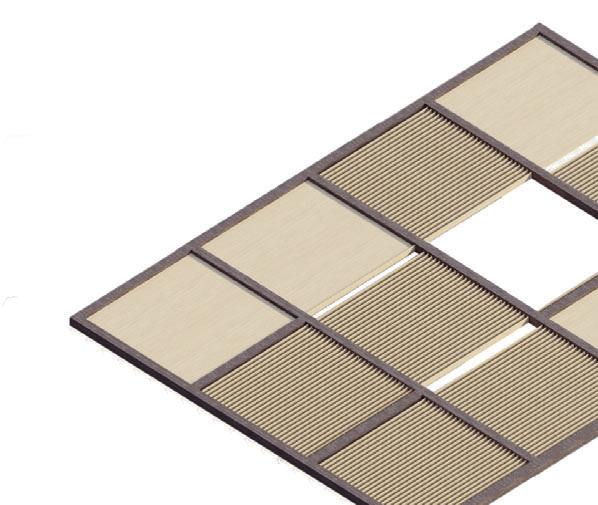
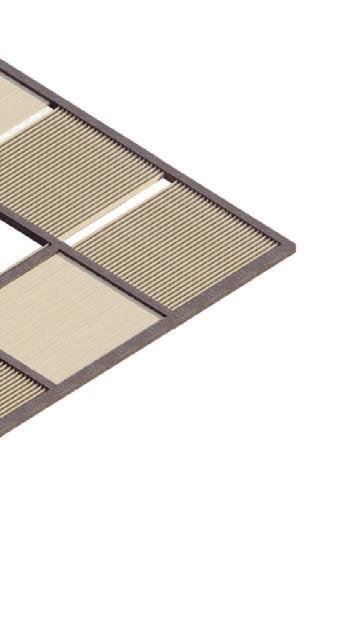


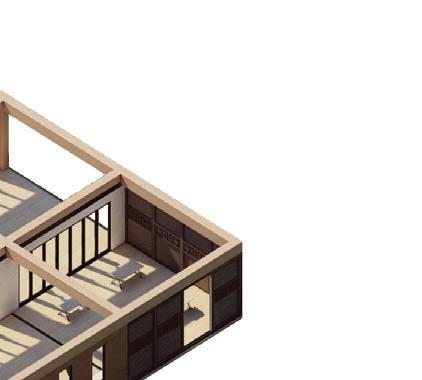





27

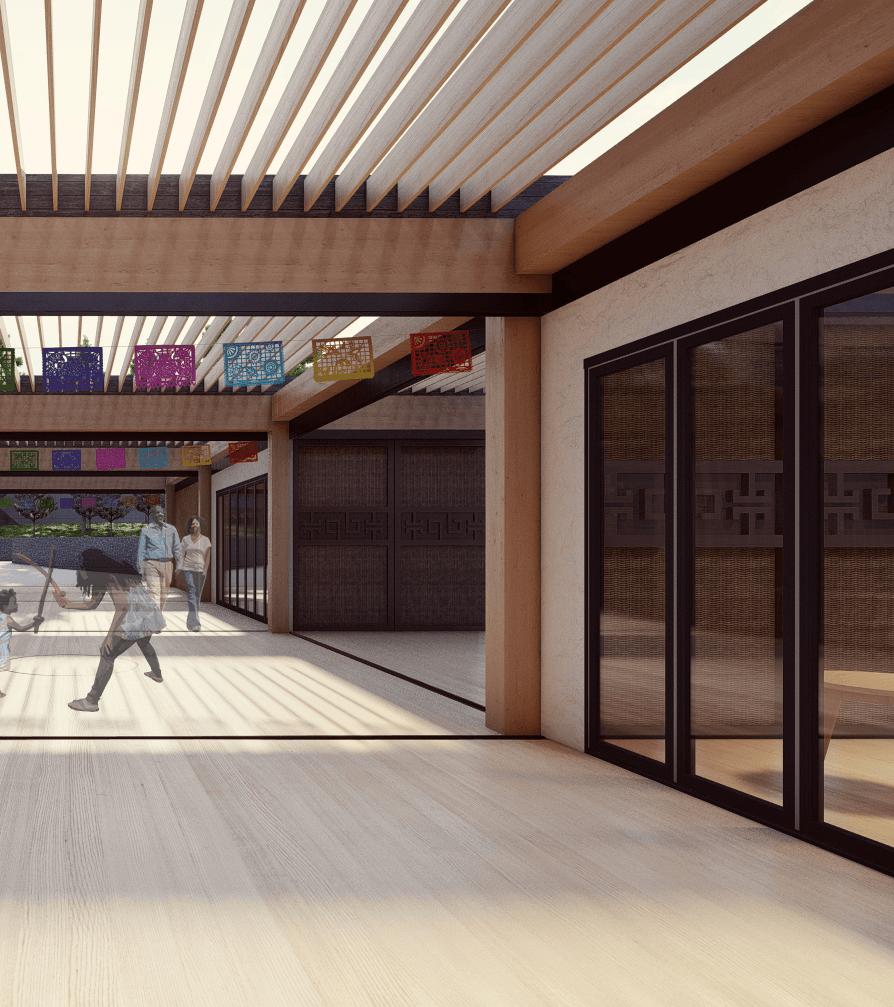
30 Work Experience REF. DW UP DN DN DN A3.0 A3.1 A3.0 2 2 7' 8" 39' 0" 15' 0" 11' 5" Courtyard Bdrm. 2 Kitchen Living Entry M.Bath W.I.C. M. Bdrm. Deck Patio Dining Bath 2 10' 10" 11' 11" 5' 4" 17' 10" PANTRY 20' 2" 3' 6"4' 6"4' 0" 20' 4" 22' 0" Guest Bdrm. Guest Rm. Bath 3' 0" 1 1 1 A4.0 1 A4.0 231.5' +/CLR 3' 0" 4' 0" 2 A4.03 A4.0 3 A4.0 PLANTER PLANTER F.P. F.P. PLANTER F.P. FOUNTAIN FOUNTAIN Courtyard NICHE BELOW SLOPE OF EXISTING FRONT YARD GRADE IS 15% OR GREATER. PLANTER PLANTER PLANTER PLANTERT.1 ACCESSORY STRUCTURE LESS THAN 450 S.F. PER SEC. 9-3.50 (A), (2), (D) 20' 2" 14' 11" 16' 3" 7' 11" 44' 1" 18' 4" 9' 3" 16' 7" 16' 11" 12' 9" 6' 9" 5' 10" 12' 3" 14' 10" 4' 2" 43' - 9" 1' 8" 4' 11" 3' 4" 7' 3" 5' 10" 16' 7" 3' 8" 2' 4" S.B. 5' 0" S B0 108 111 110 106 109 114 103 103 104 107 102 111 115 105 111 113 109 111 101 101 102 112 109 1B 1B 1F 1K 1A 1E 1E 1A 1D 1A 1F 1A 1A 1A 1A 1H 1A 1A 1A 1F 1H 1H 1H 1I 1F 1J
8
6a 3' - 6" 7' 8" 12
DD DD 17 AD.2 4 AD.4 2b A3.0 10f 4
Sim 108 3
1146 1A 4CLR 3' 0" 7p 2105 105 1A 1A A3.2 2 DS 4 AD.2 DS DD DD DS 2%SLOPE 2%SLOPE 2%SLOPE 2%SLOPE OVER FLOW DRAIN 2%SLOPE 2%SLOPE 2%SLOPE 2%SLOPE 2%SLOPE 2%SLOPE 96 1' 11" 3' 7" 16 268 Ground Level 9' - 6" 0-Basement -0' - 3" TOP-0 8' - 3" TOP-1 19' - 7" Garage -2' - 6" Roof Deck 20' - 11" PROPERTY LINE 238.00' F.F. 226.00' F.F. 12' 0" 2' 3" 228.25' F.F. 8' 6" Entry Stair -1' - 6" GUEST RM. COURTYARD DINING RM. COURTYARD M. BDRM. HALL FIREPLACE OPEN TO SIDE YARD OPEN TO SIDE YARD SLOPE OF EXISTING FRONT YARD GRADE IS 15% OR GREATER. 10' 1" LINE OF EXISTING GRADE S.B. 10' 0" SETBACK LINE 15% AVG SLOPE M N 15% MIN. SLOPE 18' - 0" RECESS NICHE AT STAIR LANDING S11 S21 S35 S32 S16 E35 S36 AD.1 13 AD.3 10 AD.3 3 AD.3 10 S16 AD.1 13 S2 S11 AD.3 11 18 AD.1 AD.3 3 S9 S16 AD.3 5 S21 6' 0" S2 S21 S4 S21 S32 8' 9" 10' 6" AD.4 4 WOR K 21
1J 5g 7f 5b 5a 6c 7a 7g 7d 10a 7d 7a 7h 7c 7c 2o 6e 7c 6' 7"3' 6"9' 4" 2' 3"7' 2"2' 0"2' 0" 7' 9" 13' 2" 8' 0" 11' 5" CLR. 1' 6"5' 3" CLR. 1' 6"2' 6" 3' 4"0 3' 7" 5' 2"2' 5"1' 8"7' 2" 41 25 43 '03 745 6' 2"5' 6"3' 2" 3' 4"16' 10"9 4631 20 2' 6"5 5 -1 1 1' 1"7' 0"4' - 10" 1.5" 1.5"0 71 6" 1.5" 1.5" 13' 2" 3' 1" 6" 3' 4" 1.5" 1' 11" 3' 9" 3' 10" 3' 10" 2' 11" 5' 6" 1' 3" 4' 4" 3' 5" 2' 3" 1' 0" 3" 4' 1" 5" 5' 4" 5" 3" 2' 11"0 7' 9" 1' 0" 14' 1" 3' 7" 22 41 13' 9" 9' 2"1 0 664 11 1 3' 4" 2n 6b 6c 10a 1.8 DS DS DS DS DS DS DS 1.5" 2p 6e 6e 1.1 1.1 1.8 1.8 1.1 (16) R @ 7.25" (15) T @ 10" 12 AD.1 12 AD.1 12 AD.1 2e 6e 12 AD.1 12 AD.1 5 AD.2 12 AD.1 3 AD.3 3 AD.3 12 AD.1 2e 2a 12 AD.1 2e 12 AD.1 F.F. 238.00 10' 10"4' 3"17' 3"3' 11"3' - 4" F.F. 238.00
AD.2
AD.1
A3.2
3 AD.3
31 TV TV TV (15' CLG)(15' CLG) 110V DUPLEX RECEPTACLE 12" AFF GFCI 110 V. DUPLEX RECEPTACLE WATERPROOF S SC GARAGE DOOR OPENER CEILING FAN W/ LIGHTING FLUORESCENT D SINGLE POLE SWITCH w/ DIMMER THREE WAY SINGLE POLE SWITCH SINGLE POLE SWITCH TV CABLE TV OUTLET TELEPHONE OUTLET - CATV (12" AFF) RECESSED LED FIXTURE SMOKE DETECTOR SMOKE/CARBON MONOXIDE ALARM CEILING MOUNT OR PENDANT FIXTURE WP GROUND FAULT CIRCUIT INTERRUPT HB HOSE BIB WALL-MOUNT LED GM EM ELECTRIC METER GAS METER D EXHAUST FAN GARBAGE DISPOSAL FOUR WAY SINGLE POLE SWITCH (P) 5 1/2" STUD WALL (P) 3 1/2" STUD WALL (E) WALLS TO REMAIN ELE RICAL EPLA BEDROOM 2 BATH 2 WIC 2 UTILITY LAUNDRY STUDY DINING TV ROOM LIVING BEDROOM 3 BATH 3 WIC 3 BATH 4 WIC 4 BEDROOM 4 FOYER FAMILY ROOM KITCHEN PANTRY MASTER WIC MASTER BATH ELECTRICAL LEGEND NOTES: 1. FOR ALL MECHANICAL, ELECTRICAL, & PLUMBING GENERAL NOTES, SEE GENERAL NOTES SHEET A0-2. 2. FOR ALL CALGREEN NOTES AND TABLES, SEE GENERAL NOTES SHEETS ......[] 3. FOR REFERENCE, PROVIDE ALL NEW PLUMBING FIXTURES AS PER TABLE BELOW. 4. TANK-TYPE WATER CLOSETS AND SHOWERHEADS SHALL BE CERTIFIED TO THE PERFORMANCE CRITERIA OF THE U.S. EPA WATER SENSE SPECIFICATION FOR TANK-TYPE TOILETS AND SHOWERHEADS, RESPECTIVELY. ELECTRICAL NOTES: EXISTING OUTLETS TO REMAIN WHERE POSSIBLE. OUTLETS, TYPICAL: UNLESS OTHERWISE NOTED, HEIGHT OF OUTLETS AND SWITCHES WILL BE AS FOLLOWS: OUTLETS: CENTER 12: A.F.F. - COORDINATE WITH BASEBOARD HEIGHT AS NECESSARY. SWITCHES: CENTER 48" A.F.F. BATHROOM EXHAUST FANS: ENERGY STAR RATED AND DUCTED TO TERMINATE OUTSIDE. KITCHEN OUTLETS: ABOVE COUNTER OUTLETS SHALL BE CENTERED 6" ABOVE COUNTER COORDINATE WITH BACK SPLASH AS NECESSARY. BUT NOT MORE THAN 20" ABOVE THE COUNTERTOP (CEC SECTION 210.52(C)(5)) [CHECK THIS INFO] GENERAL: 1. ARC FAULT (AFCI) REQUIRED IN FAMILY RMS, DINING RMS, PARLORS, LIBRARIES, DENS, BEDROOMS, SUN ROOMS, REC RMS, CLOSETS, AND HALLWAYS AND LIGHTING. GROUND FAULT (GFCI) IS REQUIRED IN BATH RMS, GARAGES, ACCESSORY AREAS, EXTERIOR, CRAWLSPACES, BASEMENTS, DISHWASHERS, AND DISPOSALS. COMBINATION AFCI/GFCI IS REQUIRED IN KITCHENS, AND LAUNDRY AREAS. NOTE TO SHOW COMPLIANCE WITH ARC-FAULT AND GROUND FAULT OUTLETS PER ART. 210.12 AND 210.8 CEC 2019 2. ELECTRICAL OUTLETS IN SPACES SUCH AS BATHROOMS, LAUNDRY ROOMS, POWDER ROOMS, CRAWL SPACES, UNFINISHED BASEMENT, GARAGE, KITCHEN COUNTER, AND OUTSIDE ARE REQUIRED TO HAVE GFCI PROTECTION. ELECTRICAL NOTES: 1. ELECTICRAL CONTRACTOR IS RESPONSIBLE FOR A COMPLETE INSTALLATION TO CODE, INCLUDING ANY MATERIAL NOT INCLUDED ON DRAWINGS NECESSARY FOR CODE COMPLIANCE. 2. ELECTRICAL CONTRACTOR TO COORDINATE DRILLING FOR ELECTRICAL RUNS WITH G.C. 3. VERIFY ALL LOCATIONS OF LGIHTS/OUTLETS WITH OWNER/ARCHITECT PRIOR TO PULLING WIRE TO DEVICES. 4. CONTRACTOR IS RESPONSIBLE FOR SIZING AND INSTALLING ALL ELECTRICAL SERVICE ACCORDING TO LOADS OF EQUIPMENT REQUIRED AND ACCORDING TO N.E.C. 5. VERIFY FIXTURE SUBSTITUTIONS WITH ARCHITECT. 6. DUPLEX RECEPTACLES TO BE GFI WHERE REQUIRED BY CODE. 7. INSTALL WIRES IN CONDUIT WHERE REQUIRED BY CODE. 8. ALL EXISTING OUTLETS NEED TO BE GROUNDED. 9. PROVIDE LIGHT FIXTURES IN TUB/SHOWER ENCLOSURES ARE LABELED "SUITABLE FOR DAMP LOCATIONS" 10. ALL RECESSED LIGHT FIXTURES SHALL BE IC RATED OR FIXTURES NOT IDENTIFIED FOR CONTACT WITH INSULATION SHALL HAVE ALL RECESSED PARTS SPACED AT LEAST 1/2" FROM COMBUSTIBLE MATERIALS AND 3" FROM THERMAL INSULATION. RECESSED CANS SHALL ALSO BE AIR-TIGHT RATED. FIRE / SAFETY REQ.: FIRE ALARMS SHOULD BE LISTED AS COMPLYING WITH UL217 AND BE INSTALLED & MAINTAINED IN ACCORDANCE WITH NFPA 72 & MANUF. INSTRUCTION ASHRAE 62.2 COMPLIANCE NOTES: ALL BATHROOM FANS ARE INTERMITTENTED @ REQ. 50 CFM MIN. W/ HUMIDITY CONTROL KITCHEN HOOD FAN IS 100 CFM. MIN. HVAC FILTER IS MERV 6 MIN., 1" THICK W/ MAX. 0.1" W.C. PRESSURE DROP Work Experience
THANK YOU
Lawrence Gieszl 949-294-2301 lbgieszl@gmail.com 21442 Lakeforest Dr. Lake Forest CA, 92630


































































































































