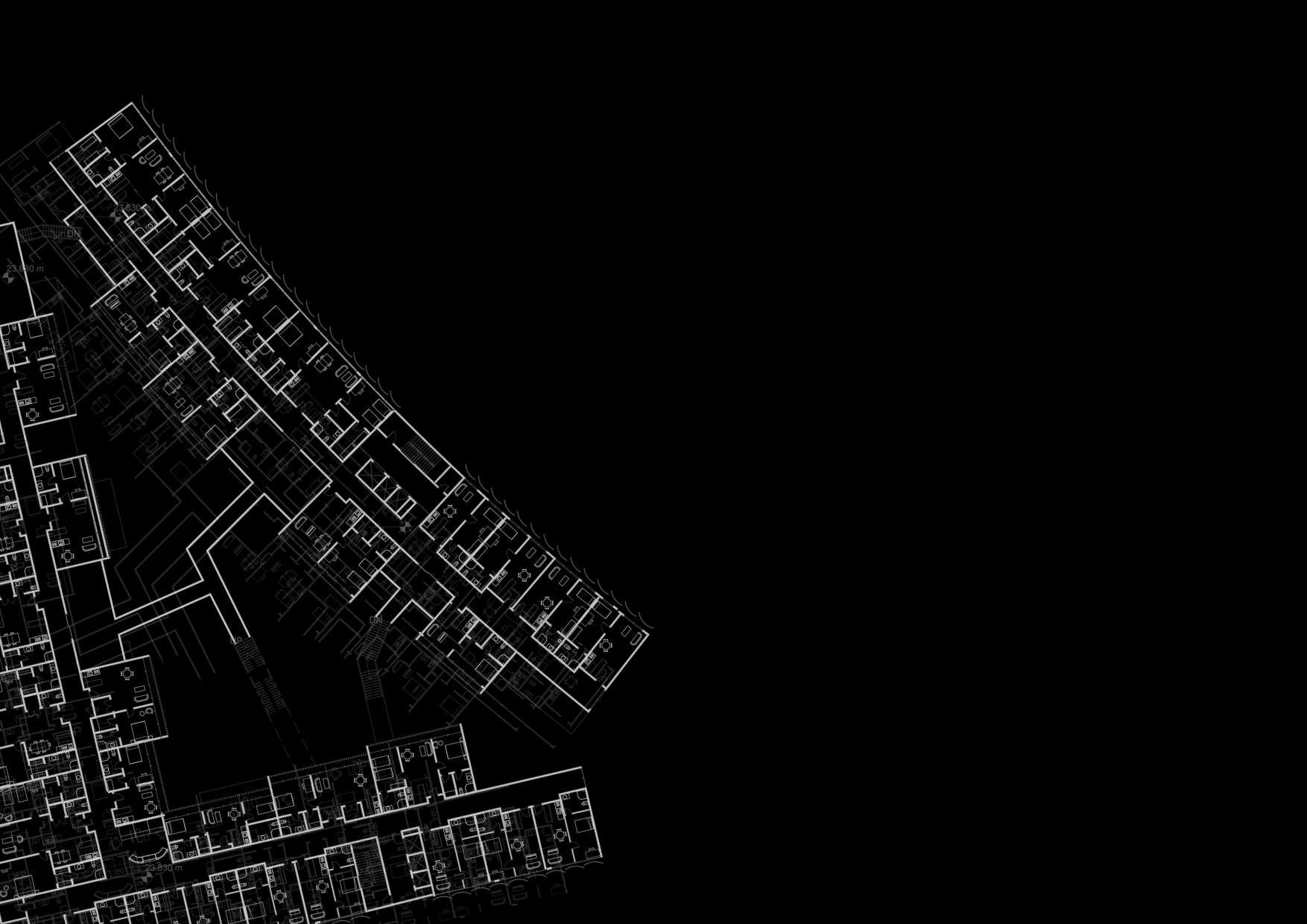

POR TFO LIO
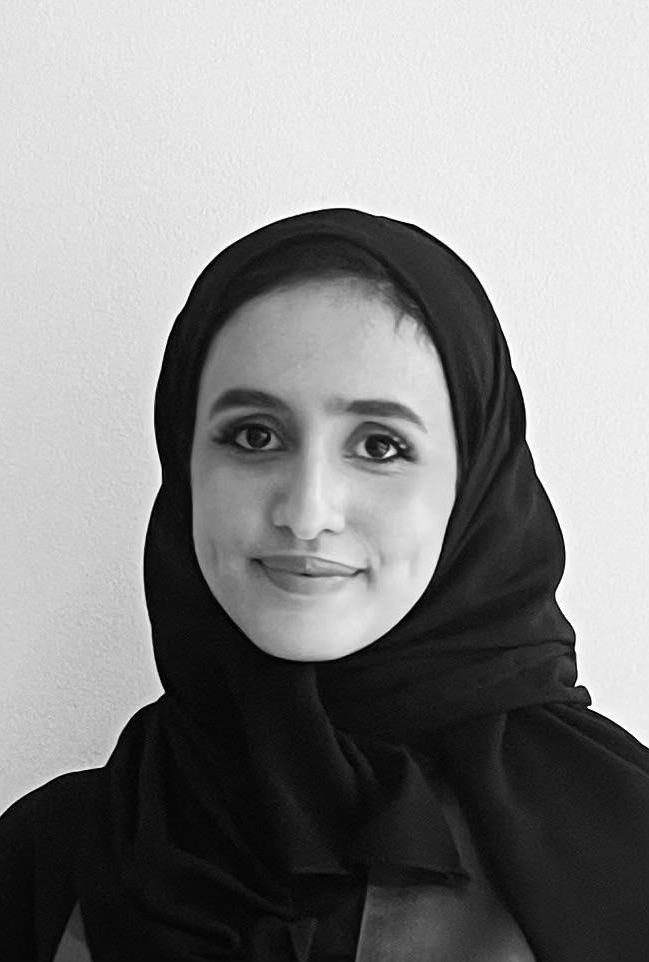
Layal Azzan
I am a recent graduate in architecture from Dar Al-Hekma University, driven by a strong dedication and enthusiasm for my field. I have acquired valuable experience in problem-solving, research, and graphic design. I thrive on competition and welcome new challenges as opportunities for growth. I am eager to further develop my skills, particularly in sustainable and culturally-inspired design.
EDUCATION
2019 - 2024
• Bachelor of Architecture
Dar AL-Hekma University
First-class honours recognition
EXPIERNCE
Aug 2024- Sep 2024
• Architect Kidana| SAC consultant Makkah, Saudi Arabia
Jun 2023- Aug 2023
A C H I E V E M E N T S
& AWARDS
Jan 2025
• Shortlisted for Marsam Design Award
Nov 2024
• Prince Abdulaziz bin Ayyaf award for city humanization
Nov 2024
• Sheikh Khalid Ali Al-Turki Award for Creativity
May 2024
• Students Outstanding Achievements & Talent Award

• featured among 50 Design Grad Projects at the “Tanween Grad Expo” 2024 in Ithra
• Published orginial article at art and architecture journal
• Participated at archgallery -Flexibility - Mixed used Project in Alkhobar, Saudi Arabia
Construction & Planning Co. Ltd. (C&P®)
• Intern Riyadh, Saudi Arabia
Jun 2022- Aug 2023
• Student Council Representative
Dar Al-Hekma University
Jeddah, Saudi Arabia
SKILLS
Teamwork & Leadership
Analytical Thinking
Innovative Thinking
Problem Solving
Self-discipline
Research Driven
Communication Skills
Time Management
Freehand Sketching
SOFTWARES
May 2023
• Students Outstanding Achievements & Talent Award
2019-2020
• Placed on President’s Honor List.
Feb 2025
• First Place in CampusThon competition
• Participated at VISIONARY Beyond Limits Exhibition - Mixed used Project in Jeddah, Saudi Arabia
May 2023
• the Creativity in Teaching and Educational Leadership Conference, RESEARCH poster category.
• Participated at Hekma Annual Architecture Exhibition -The Public Library in Jeddah, Saudi Arabia
Lumion
ARCHITECTURAL PRESENTATION
Illustrator
Photoshop
Microsoft Office
Sketching
Adobe Photoshop
2024
• First Place in Mujassam Watan competition
Feb 2024
• TOP 10 - Designathon - projects in the Urban Transformation
Feb 2023
• TOP 10 - Designathon - projects in the sustainability Track
CERTIFICATIONS
Jun 2023
• LEED Green Associate





• 2 years 2023 Big sister program |Dar Al-Hekma
• 10 hrs Volunteer at Green Jeddah| Jeddah
• 140 hrs Usher at OET TEST| Dar Al-Hekma, Jeddah
LANGUAGES
Content
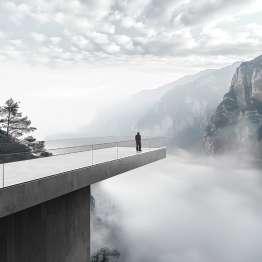
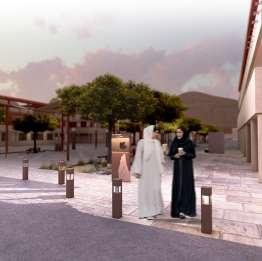
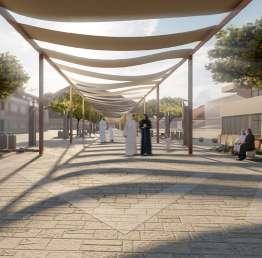
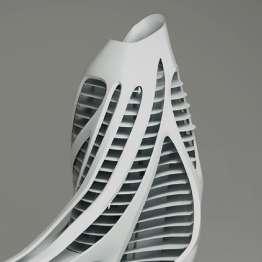
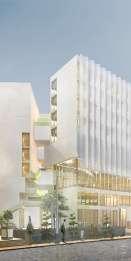
Socotra, Yemen
Studio VIII
Capstone Project The Edge
Alula, Saudi Arabia
Studio VII
Urban Design Dual Eco
Jeddah, Saudi Arabia
Studio VI
High-rise Design The Loop
Studio Mixed-use
Madinah, Saudi Eden Residence
NON-ACADMIC
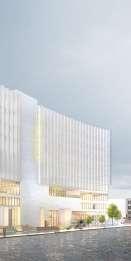
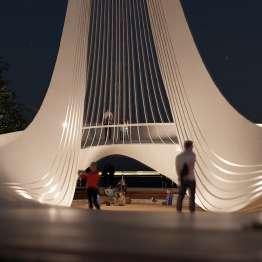
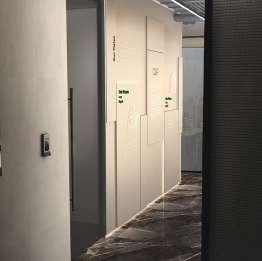
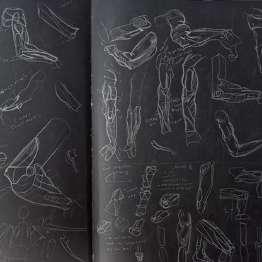
Public Art
Mujassam Watan Competition
Khobar, Saudi Arabia
Qilafa
Interior design & Furniture
Sketches
THE EDGE
Socotra Island, Yemen
2024
“The Edge” is located on Socotra Island in Yemen, a UNESCO World Heritage Site since 2008. The project site is near the unique Dragon’s Blood Tree forest, which exists nowhere else in the world. This area has become a significant attraction for nature lovers and tourists, gaining global recognition from local and international environmentalists, scientists, and researchers.
The project aims to foster a balance between the tourism sector and conservation efforts by implementing sustainable tourism development through a non-profit organization. This initiative will consist of eco-lodges (eco cabins) for tourists, supporting the local economy, as well as conservation training centers that will provide classes for local communities to help maintain their environment and preserve their legacy.
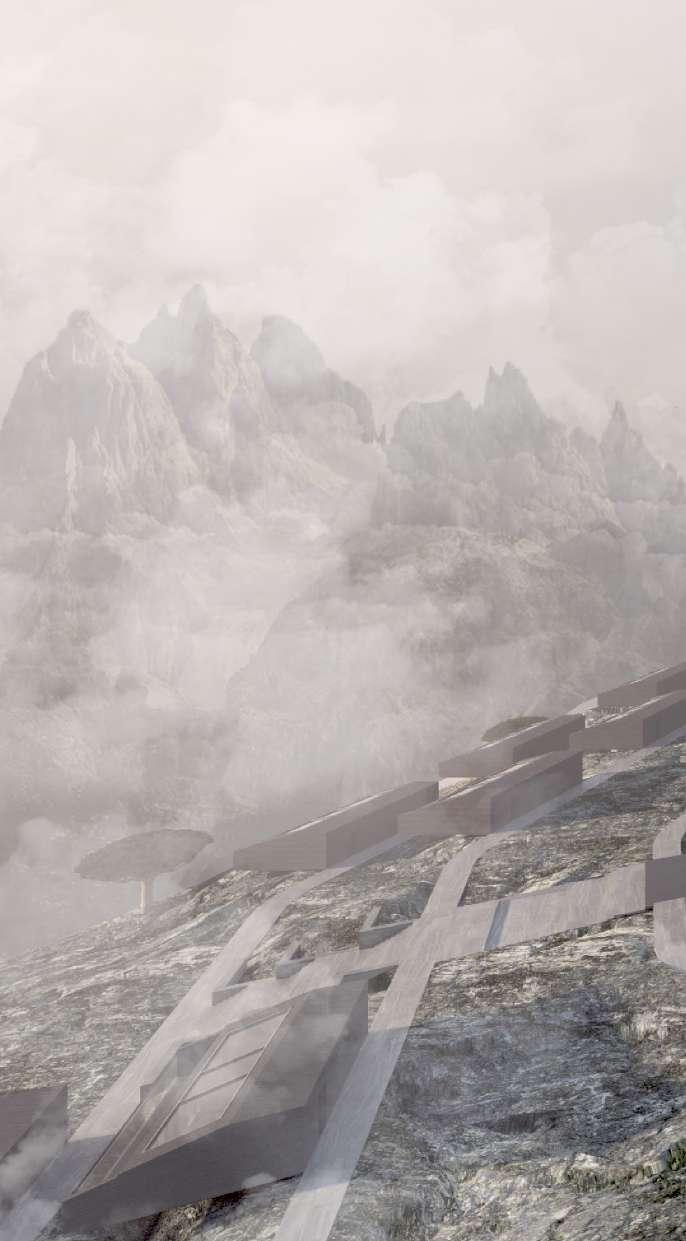
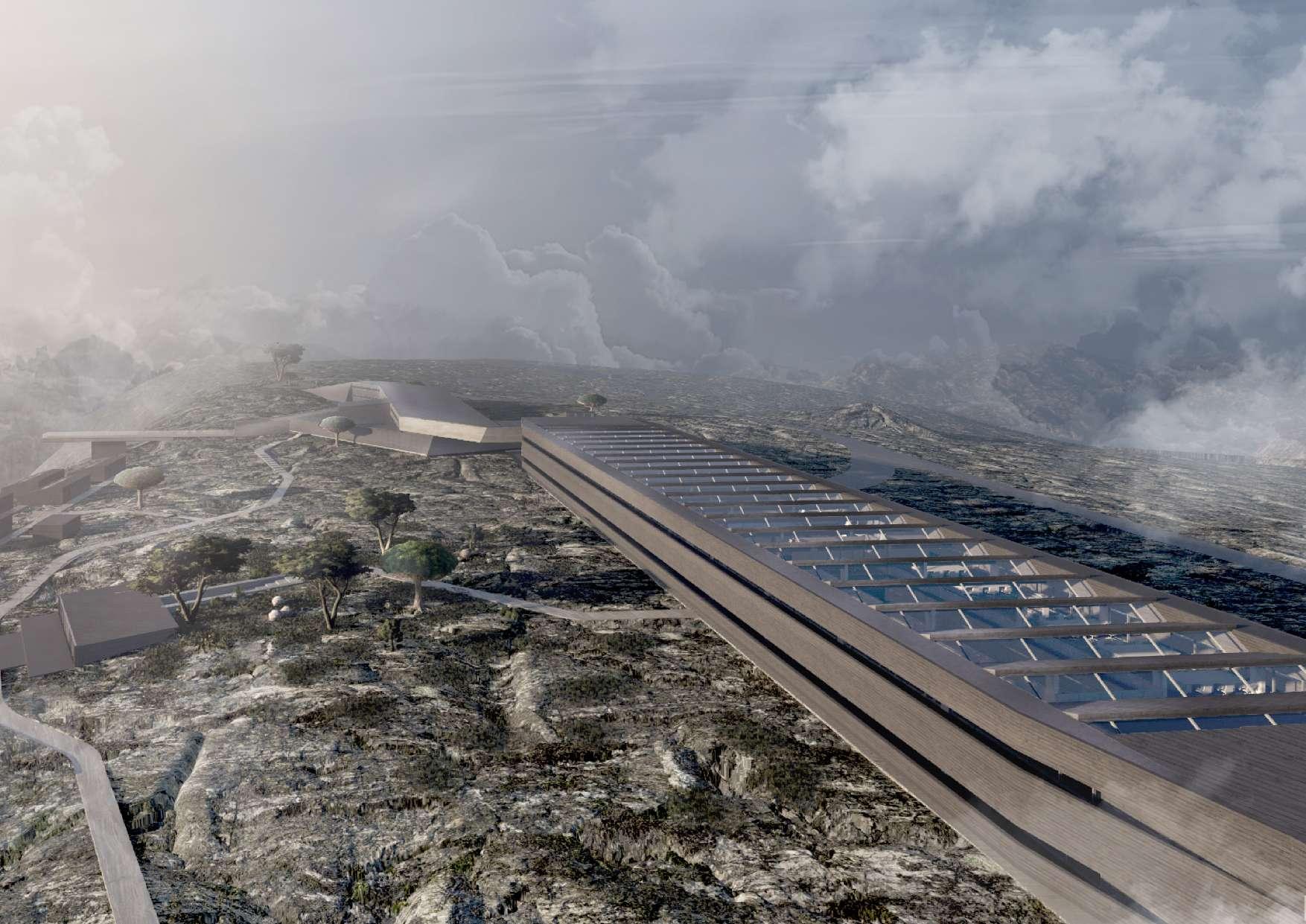
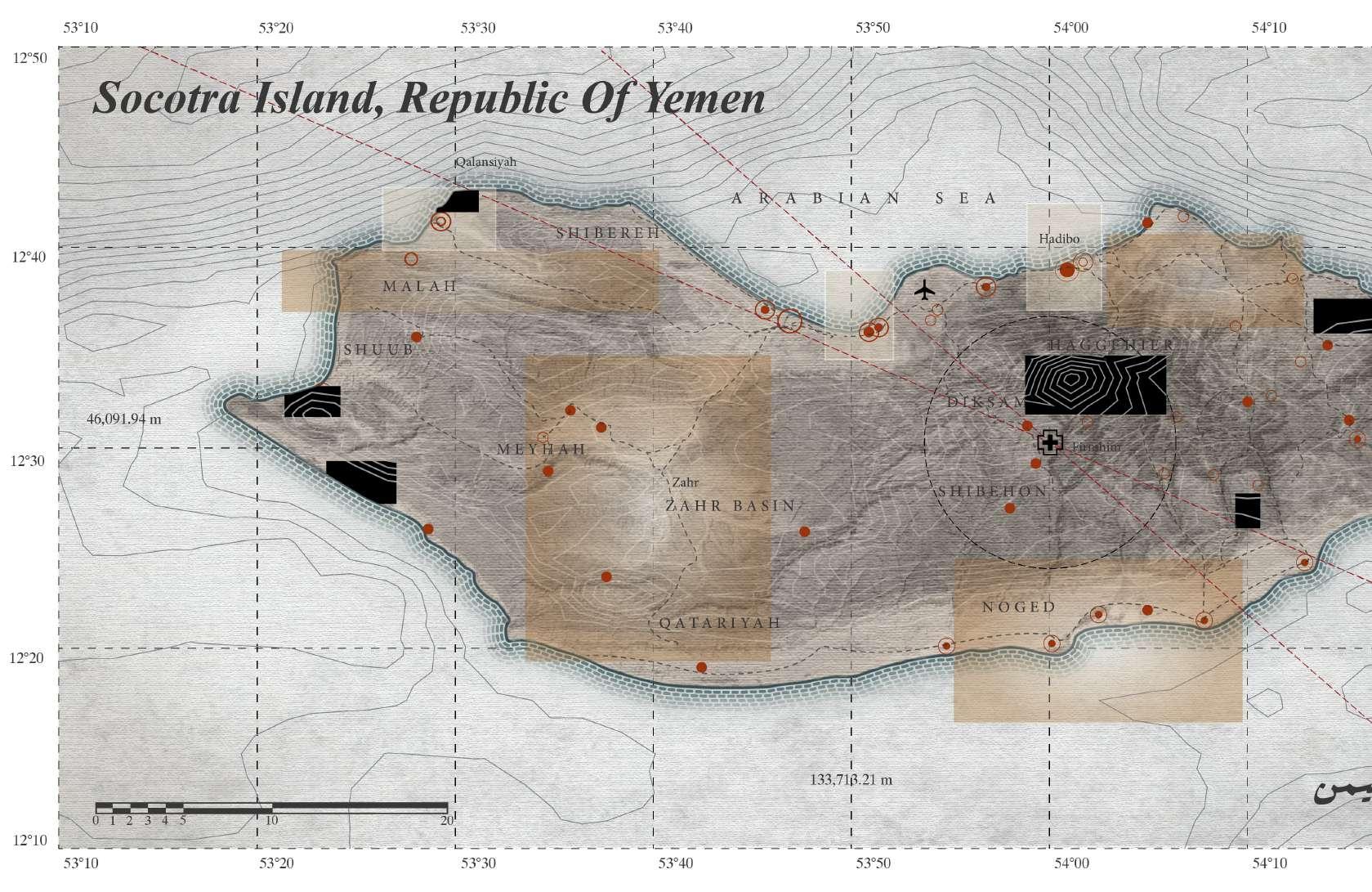
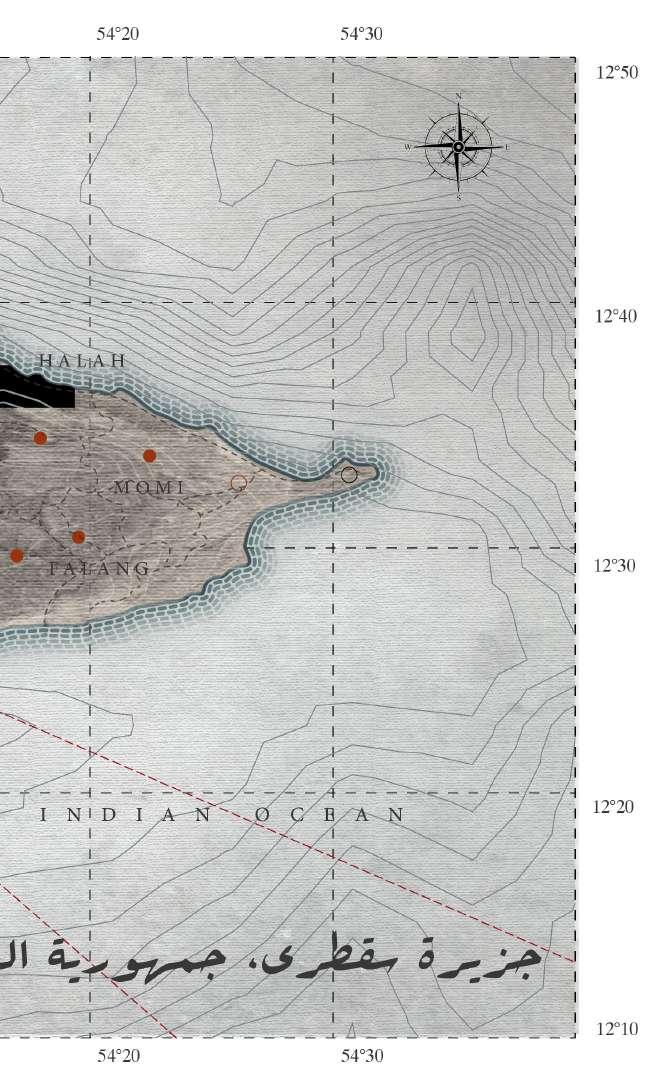
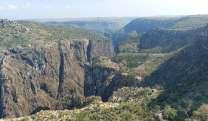

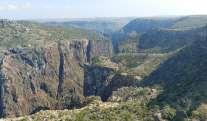
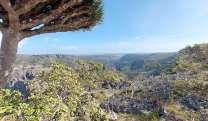
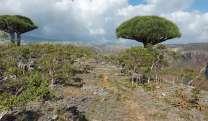
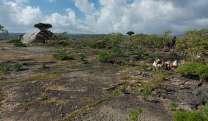
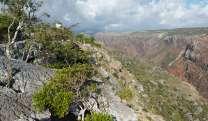
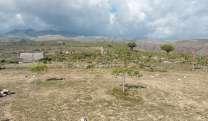
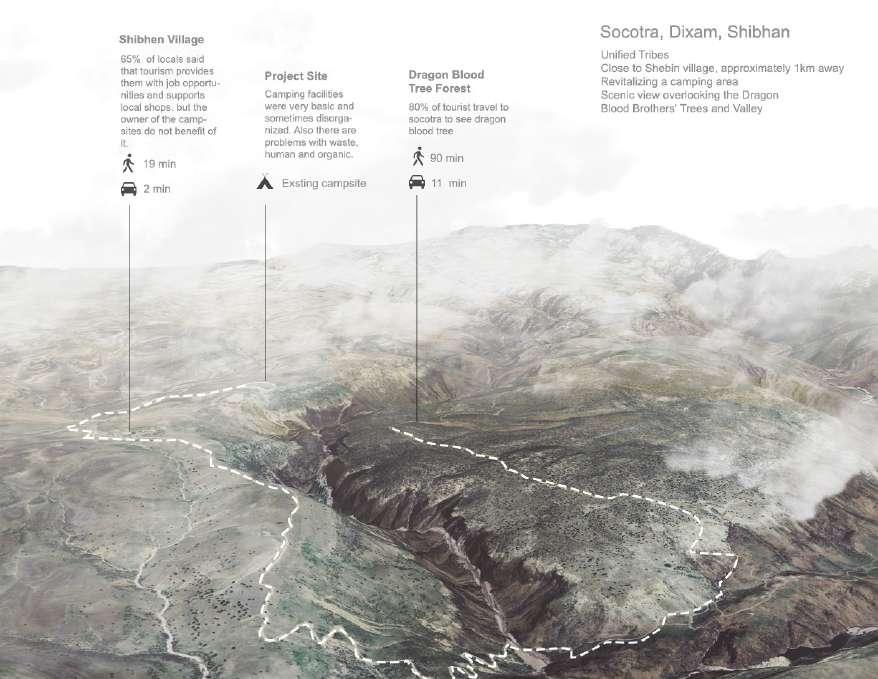
The tourism agencies do not utilize the facilities and introduce them to tourists. Consequently, the community wouldn’t benefit from the tourism sector and will lead to less involvment in conservation initiatives and low progress in the environmental management of the wider area.

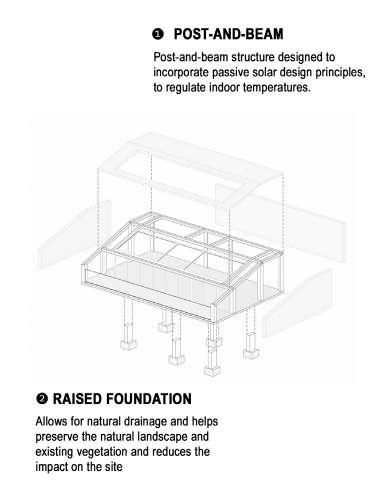
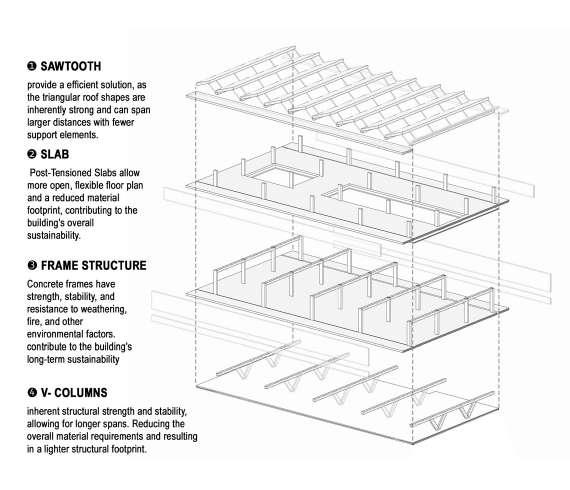
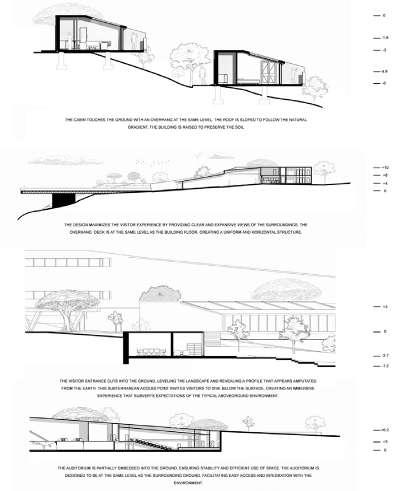
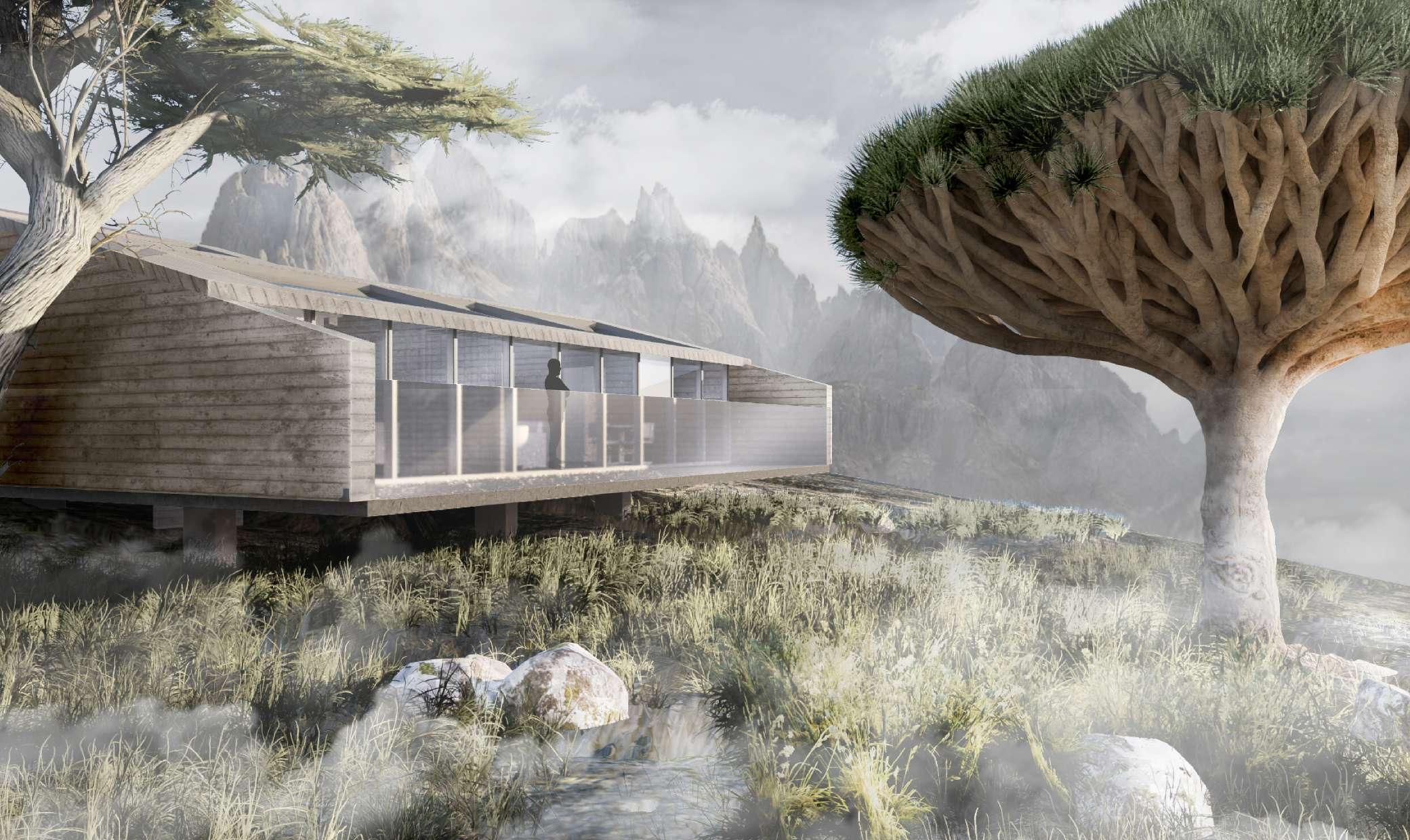

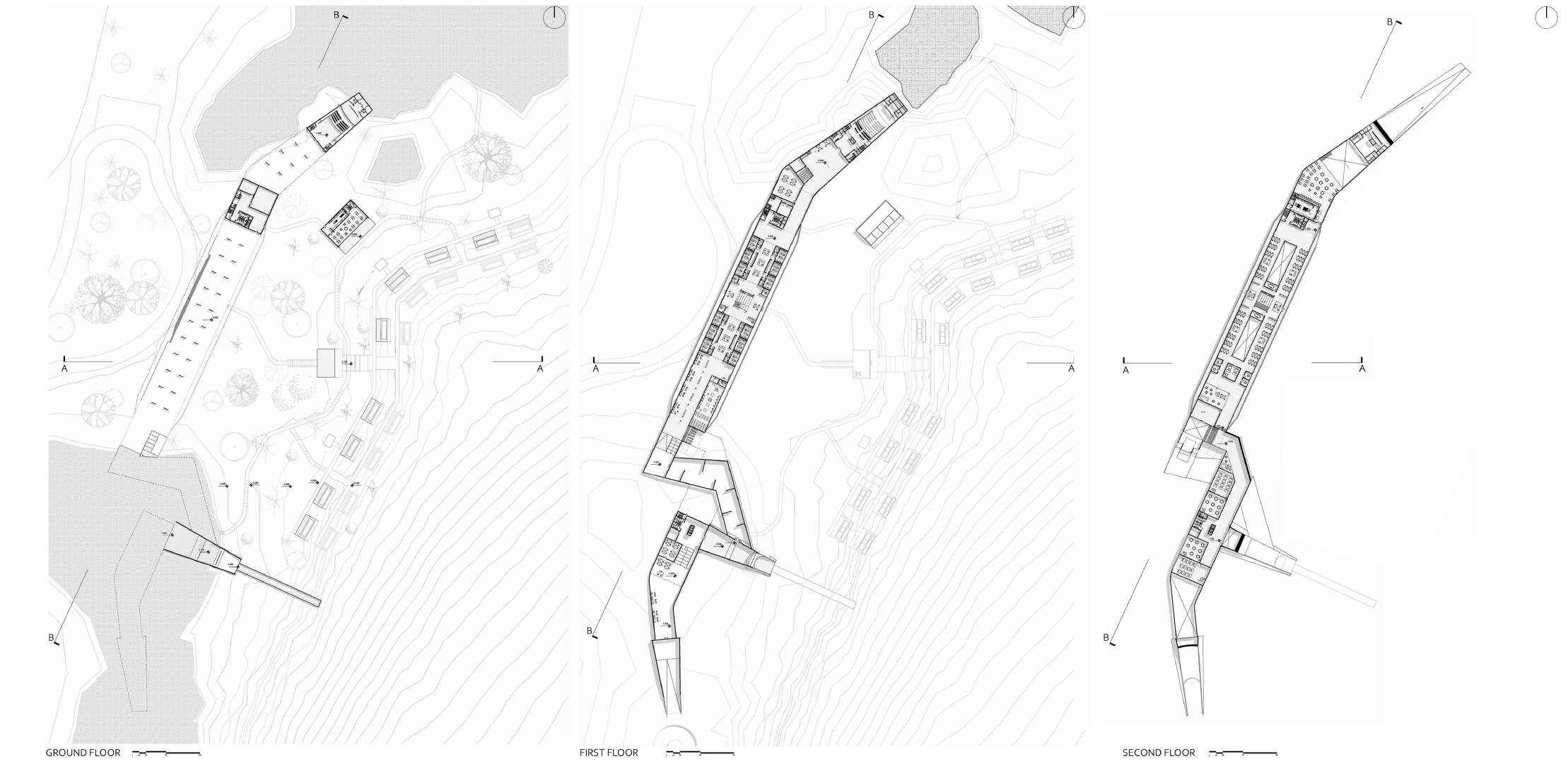

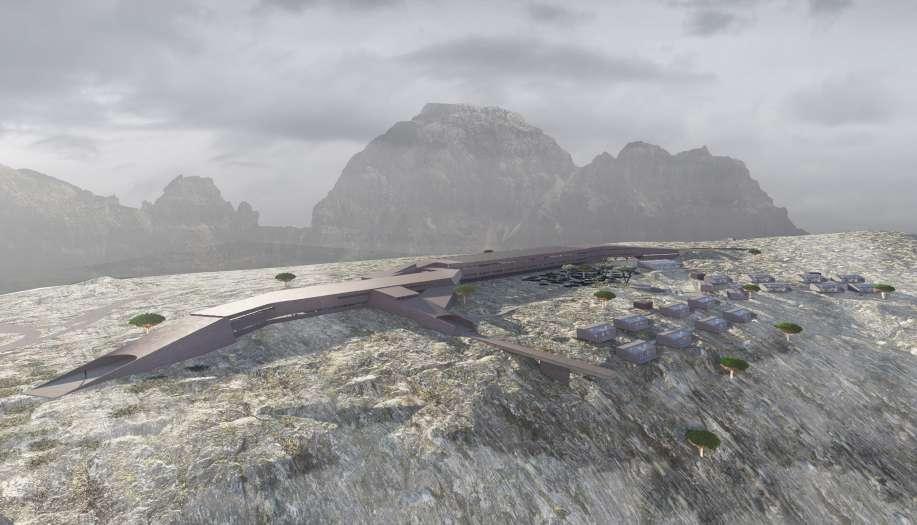
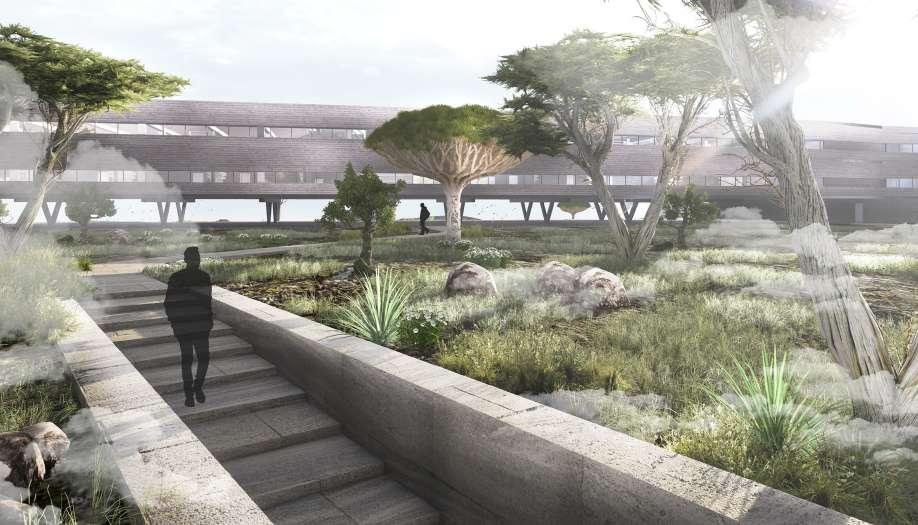
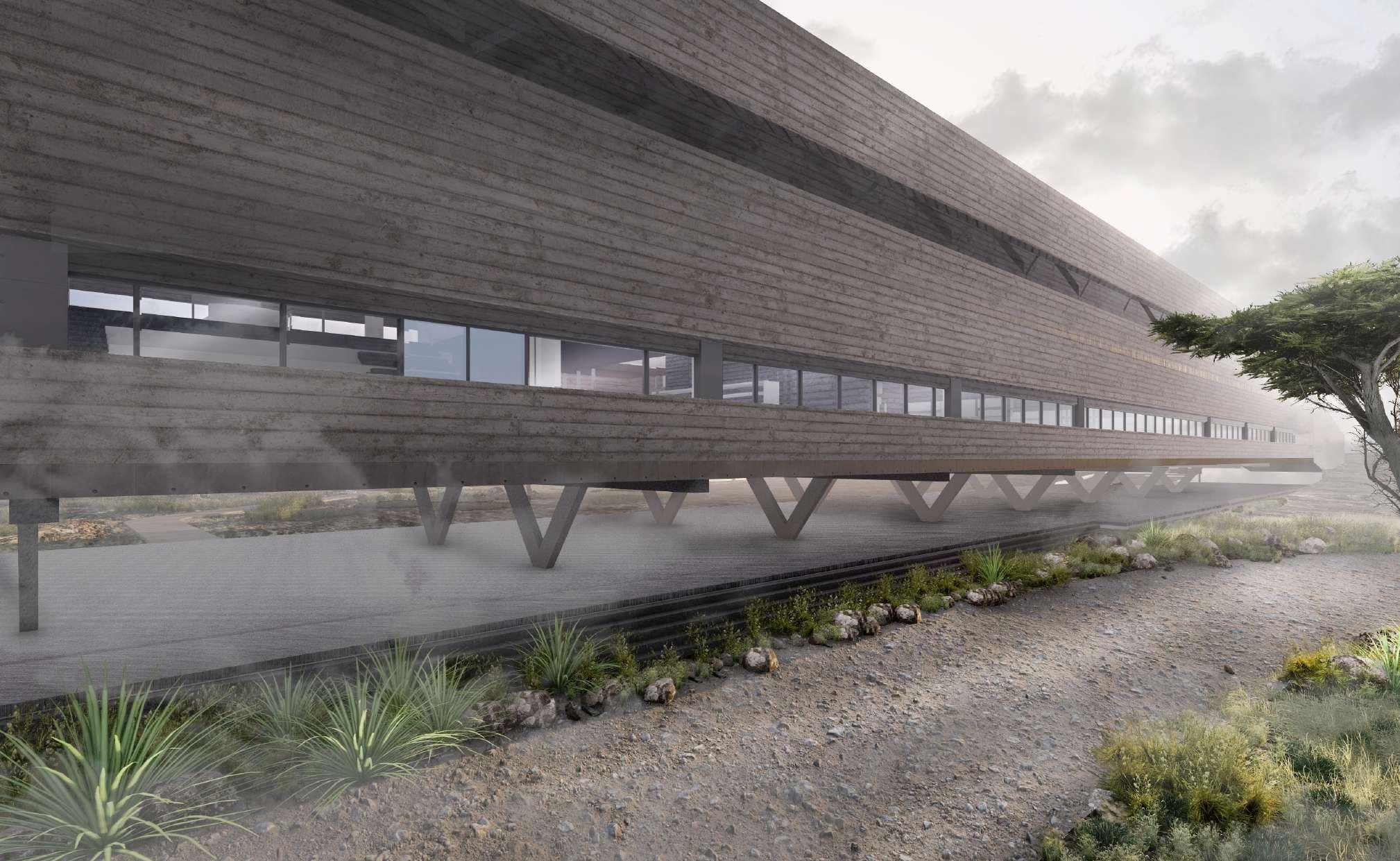




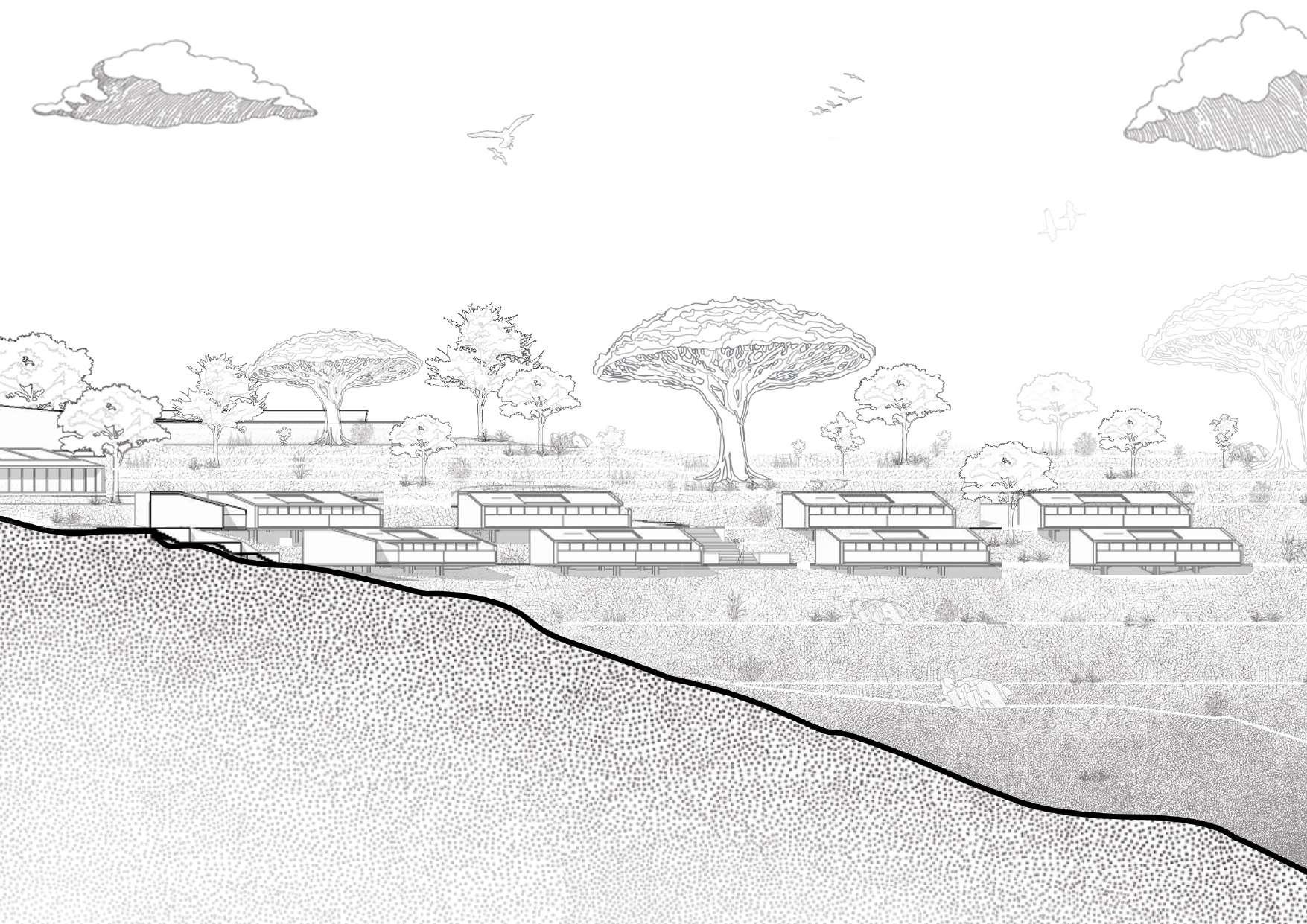
In the most remote places in the world, two individuals meet at the edge of a hill overlooking a dragon blood tree forest. Both share a deep affinity for nature, though expressed in different ways: one revels in the joy of experiencing it, while the other is dedicated to its preservation. Together, they navigate the delicate balance of engaging with the natural world while honoring its need for protection.
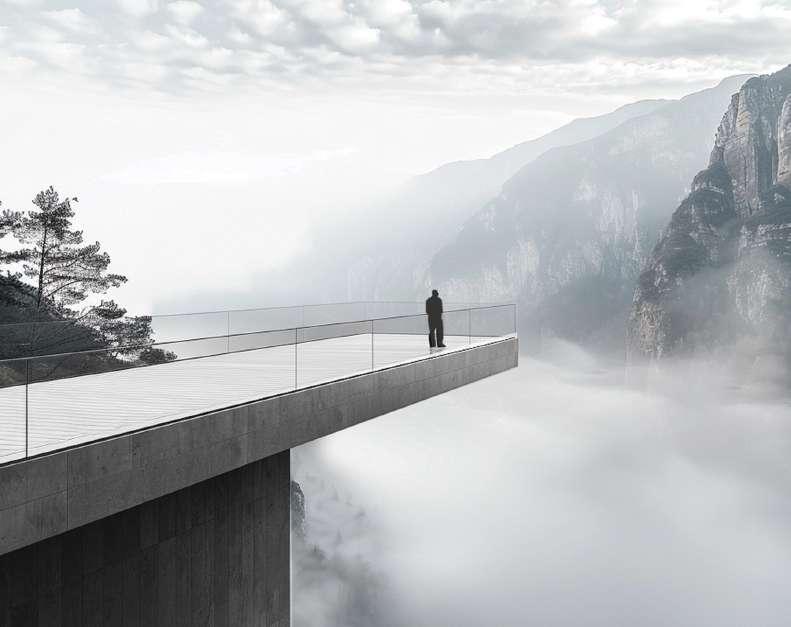
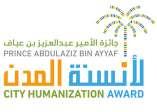
1st Place (tie)
Prince Abdulaziz bin Ayyaf award for city humanization
DUAL ECO
Al Ula, Saudi Arabia 2024
The aim of this urban design studio is to explore neighborhood intervention strategies and publicrealm activation through community engagement in Alula Central, Saudi Arabia. The project focuses on revitalizing the neighborhood by leveraging its rich heritage and engaging with the local community.
The vision is to create a vibrant and attractive route that connects the top of Alsakhra to the bottom of the valley, linking nature with the inner community of Sakhra. This transformation will include elements designed to guide both the eye and movement towards the edges of the area and the city center.
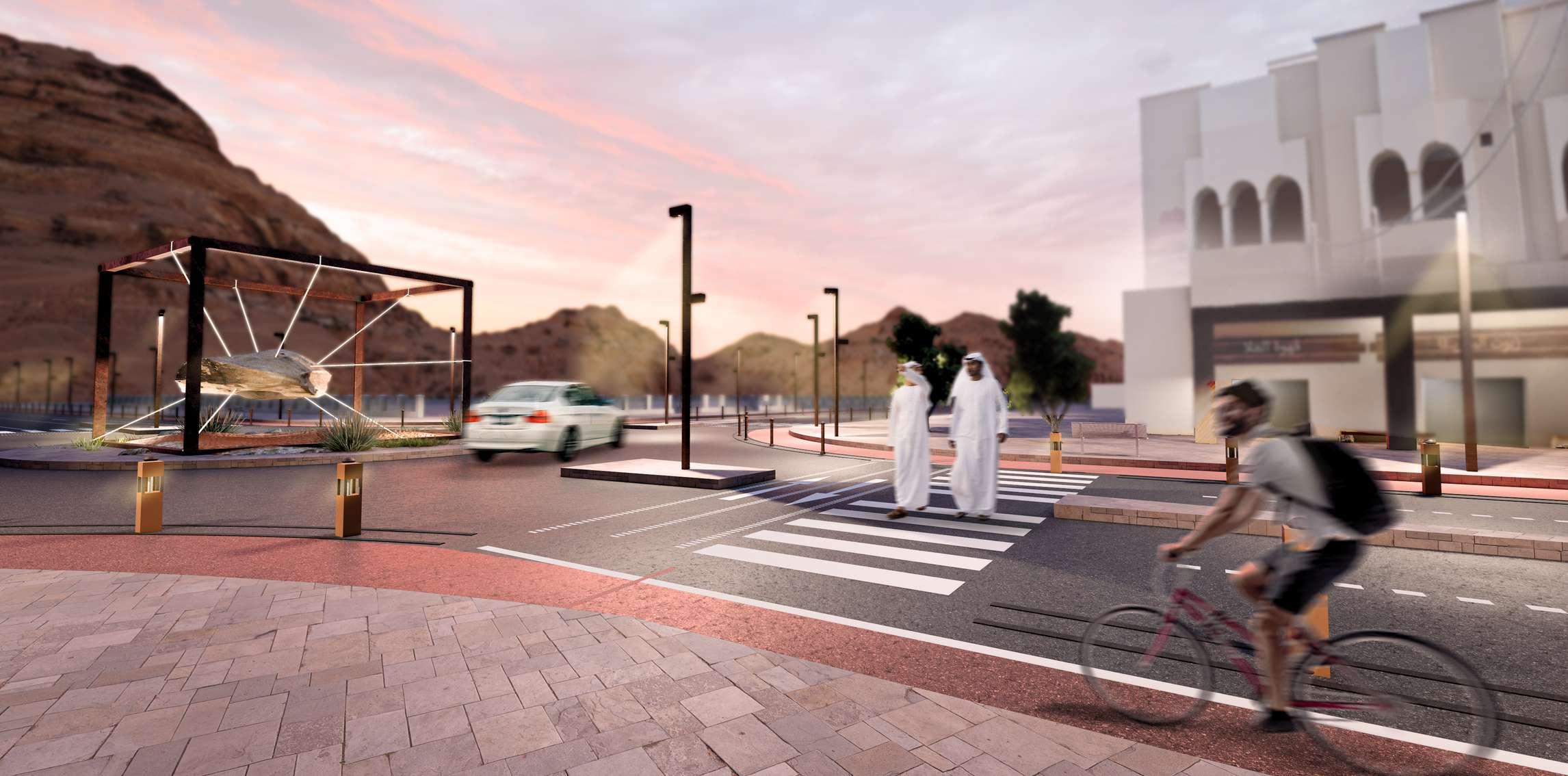
Group work: Amna Sharif, Layal Azzan, Layal Danish, Susan Eid, Lubna Shukri, Ruba Mohammad

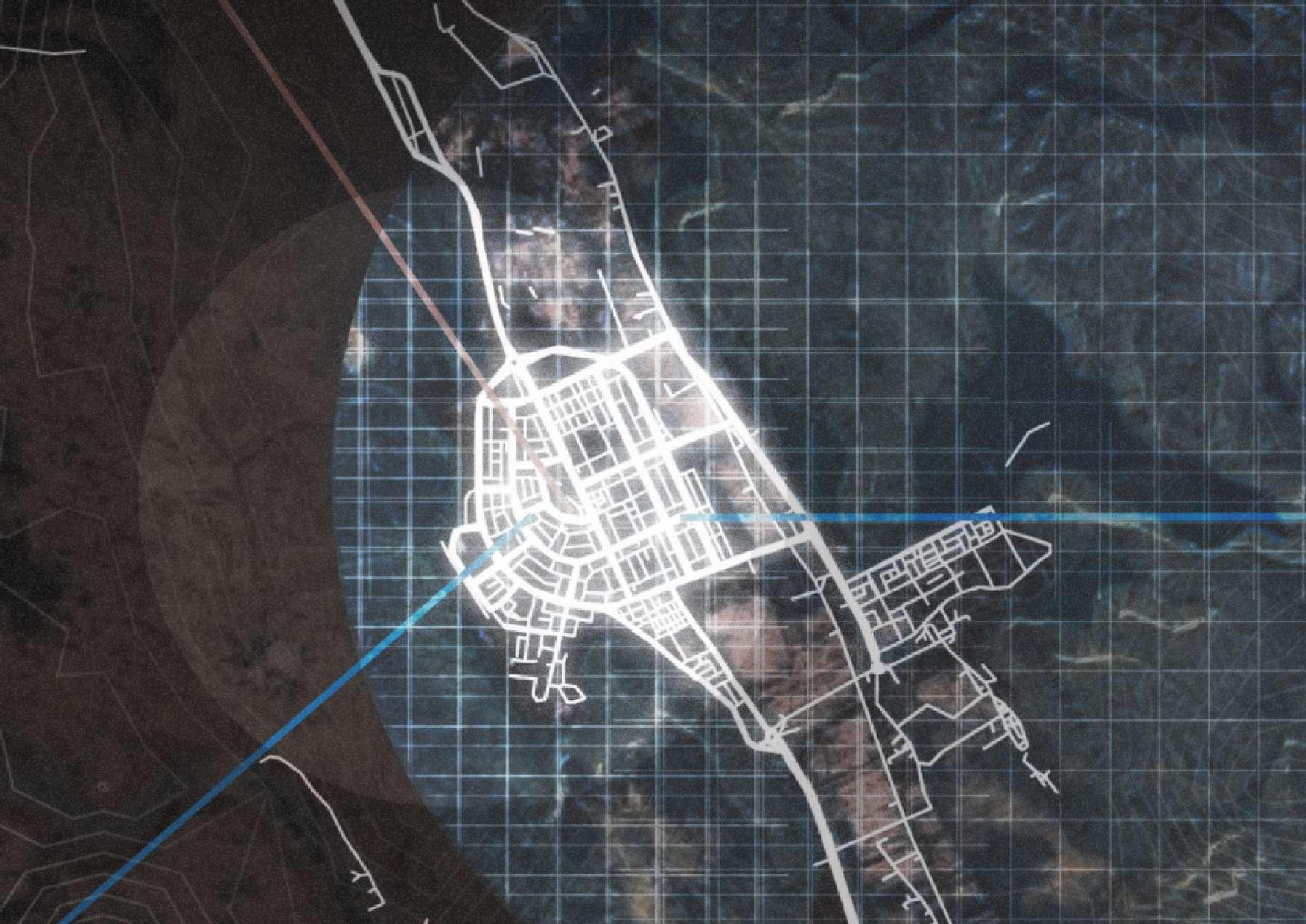
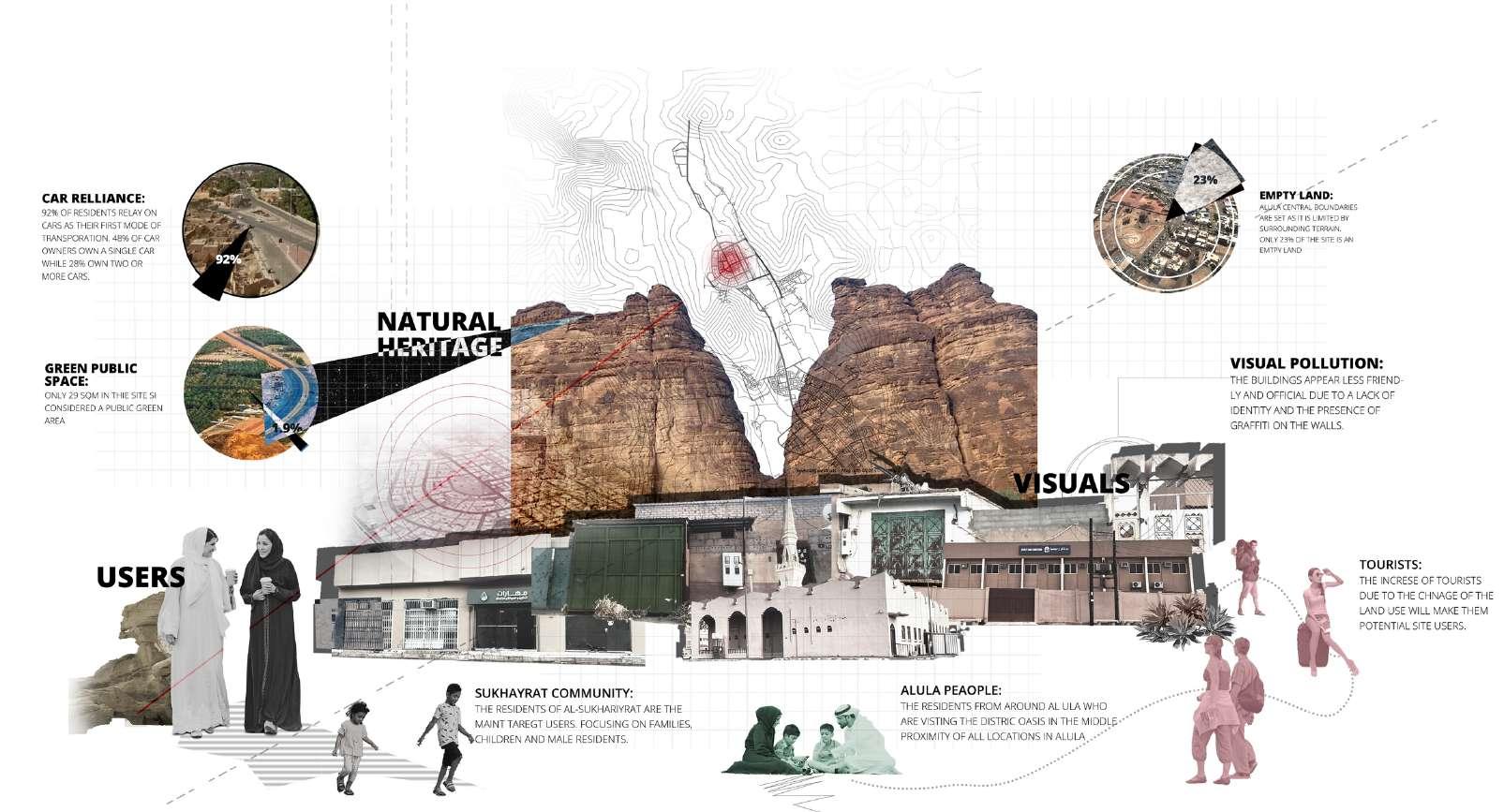
POLLUTION
The AC in the facade creates visual pollution, and noise which negatively affects the pedestrian experience.
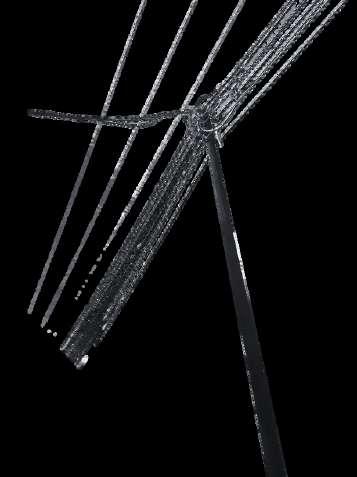
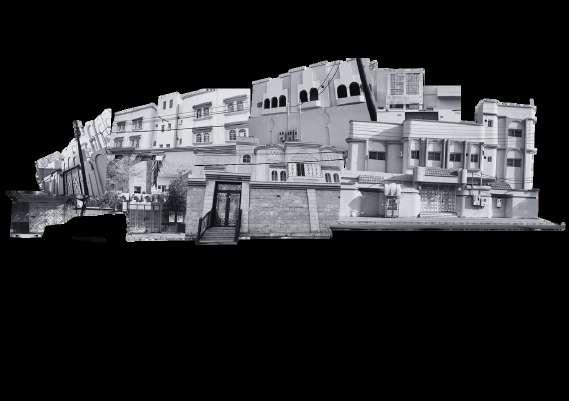
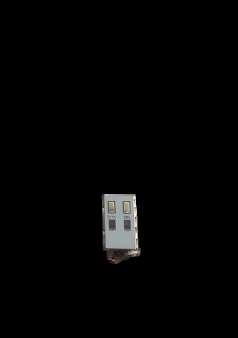
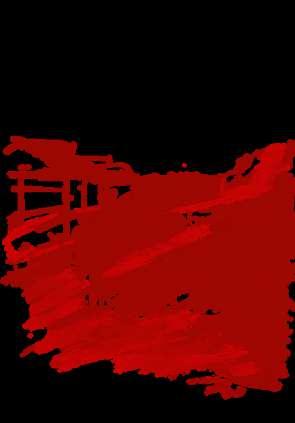
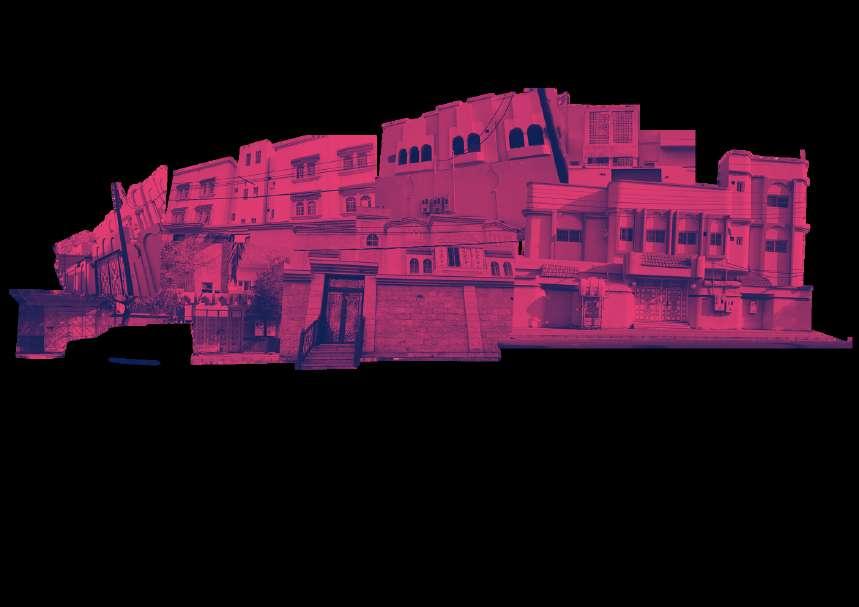
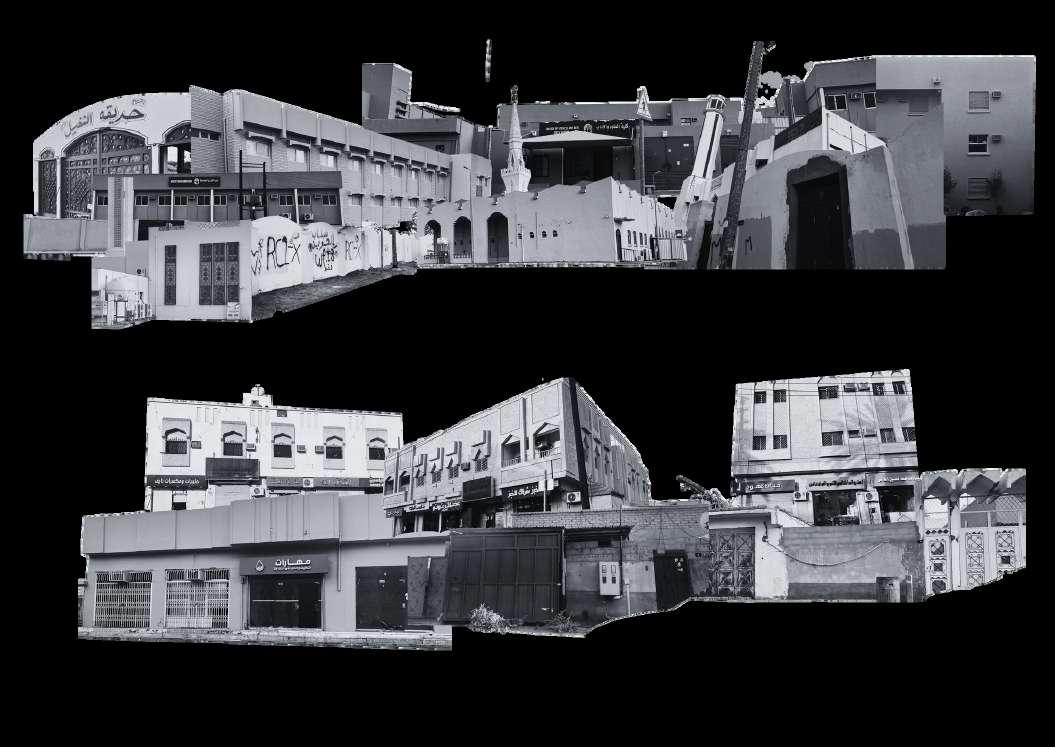
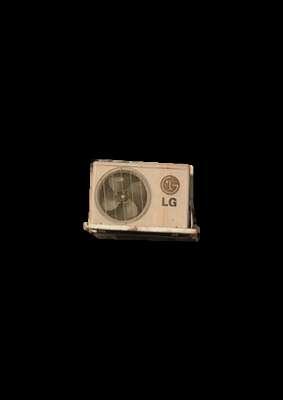
poor street furniture affects negatively the shape of landscape aesthetics and the identity of space.
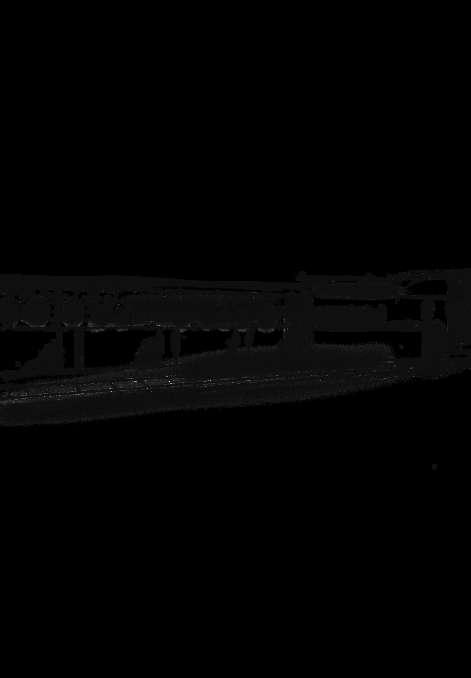

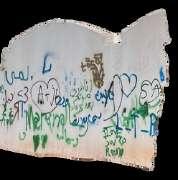
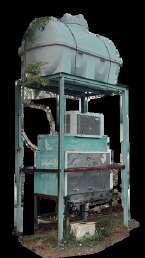
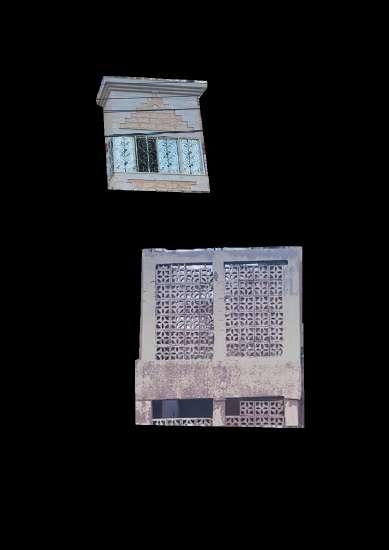
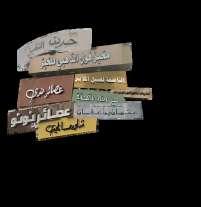
THREAT
a Wires that are slacking or hanging low,Low hanging wires are extremely dangerous especially if they hang near buildings or metal roofs. lack of identity and architectural decoration in the facade.
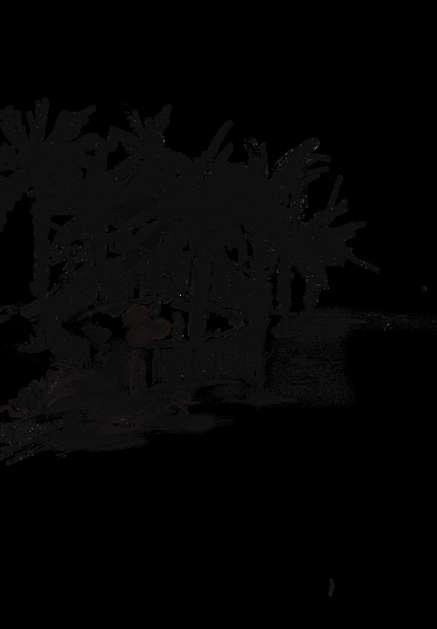
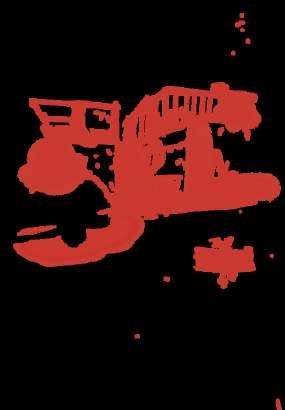
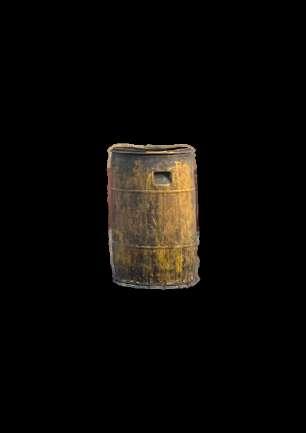
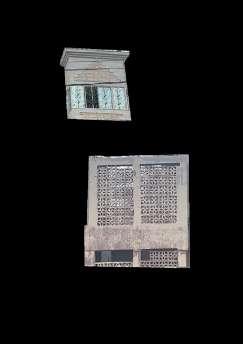
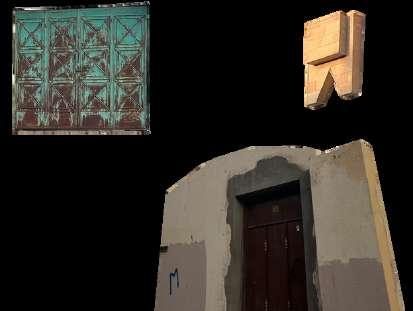
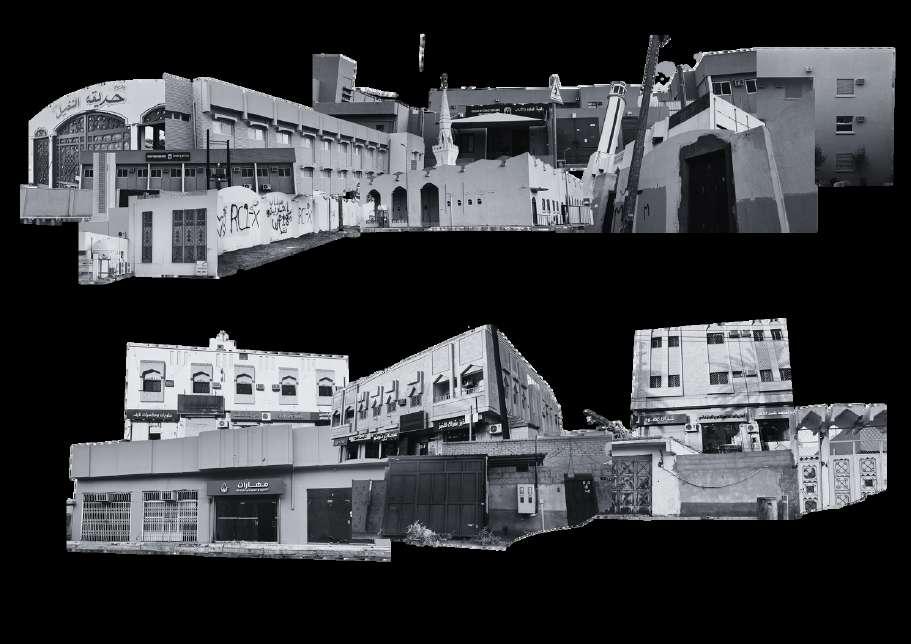
The placement of water tanks, sometimes visible on the roof or outside, along with the electrical box, can create visual pollution.
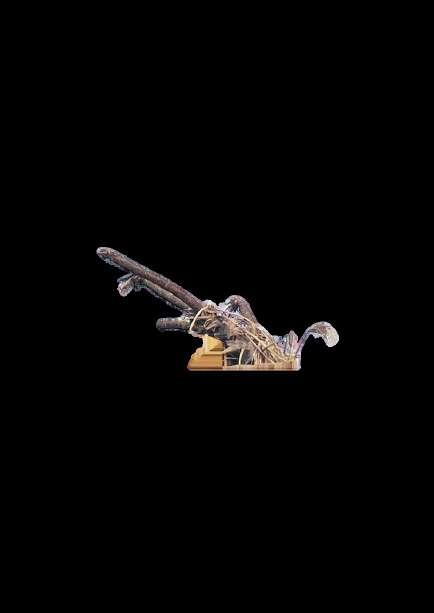
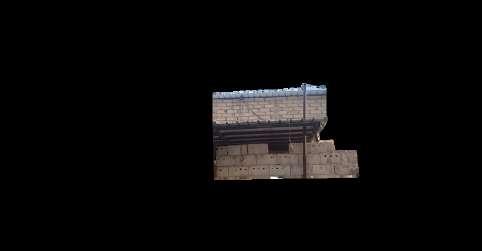
MAINTENANCE
The buildings appear less friendly and official due to a lack of identity and the presence of graffiti on the walls. . lack of maintenance overall, rust exists indoors, incomplete structure or pavement, and unclean glass facade.
POLLUTION
STREET FURNITURE
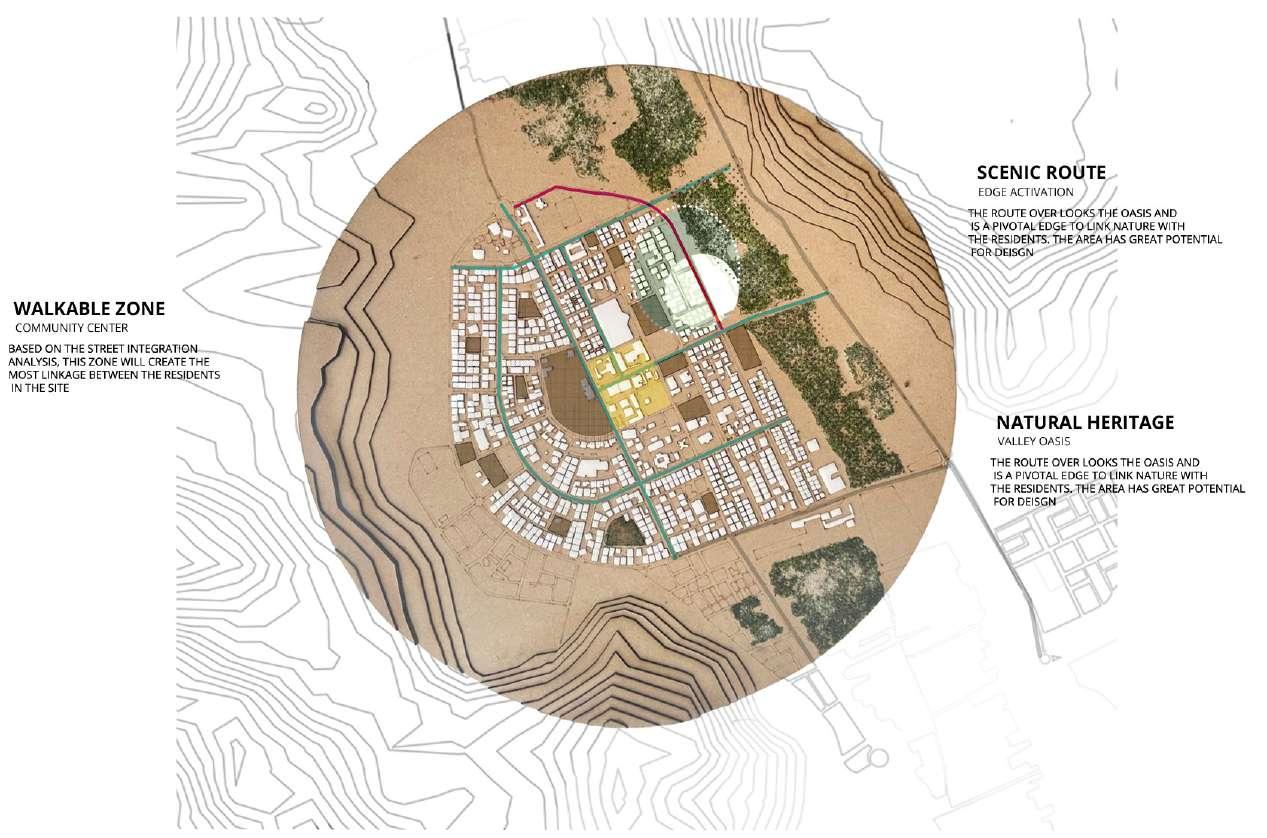
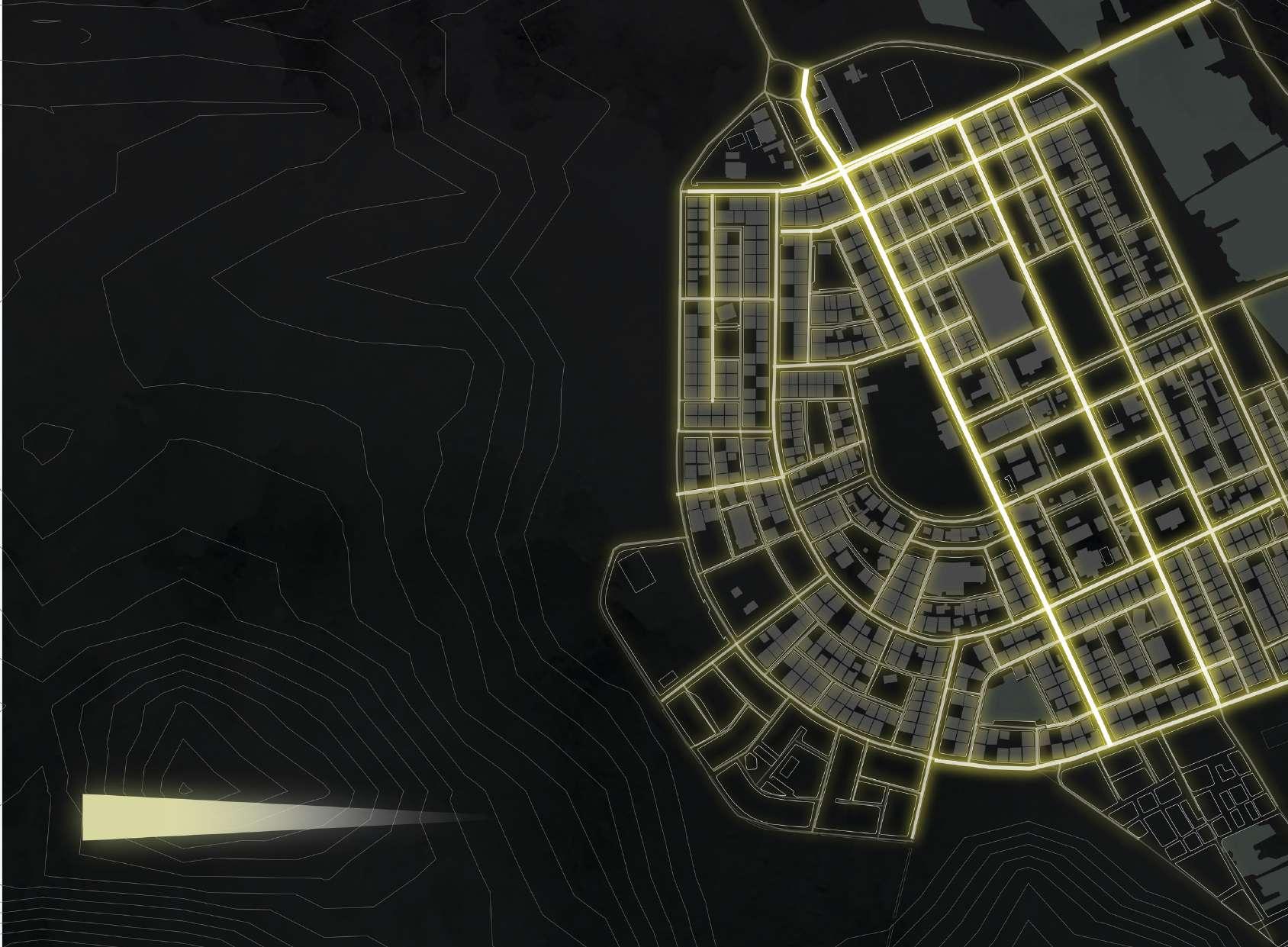
MOST INTEGRATED LEAST INTEGRATED
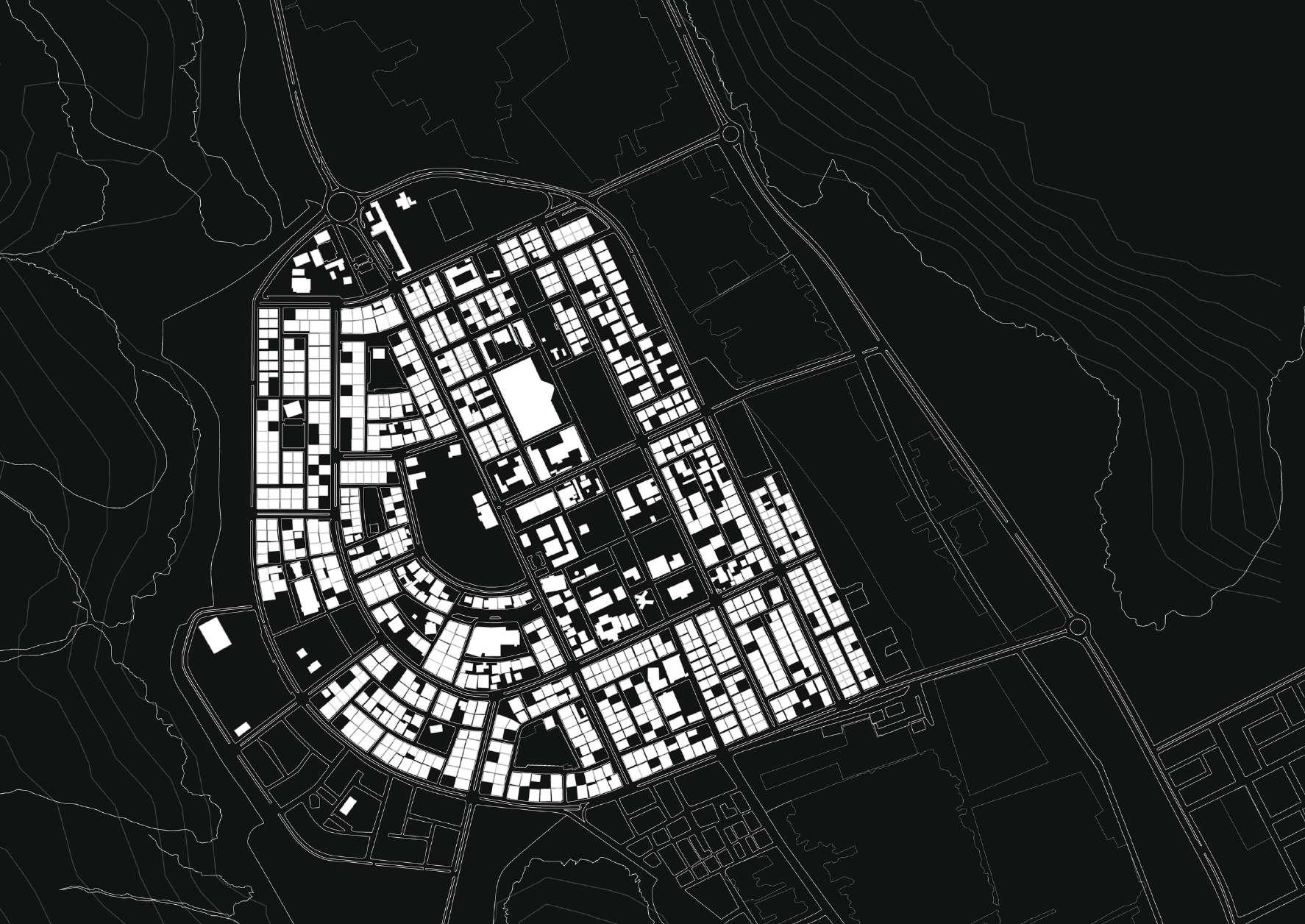
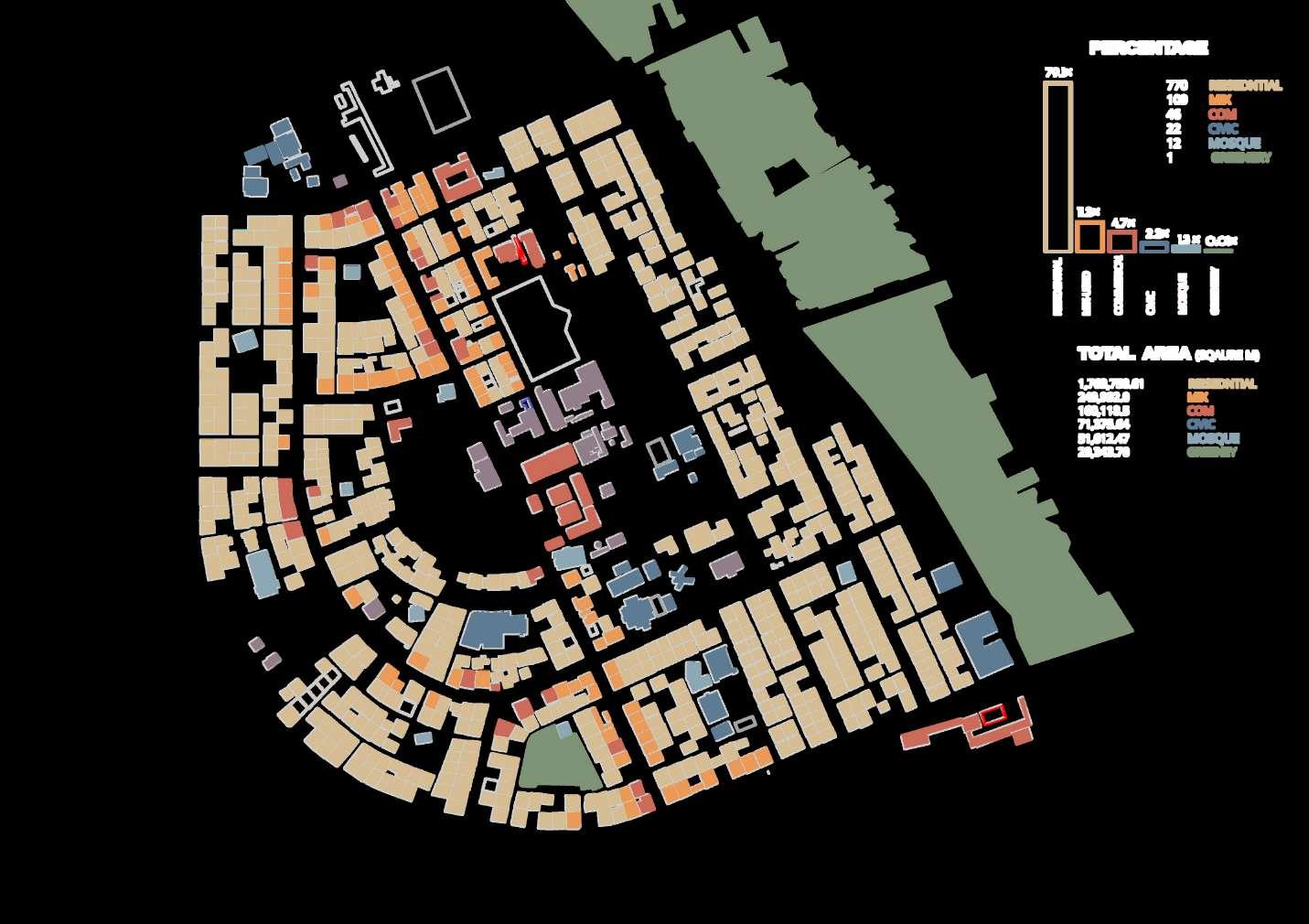


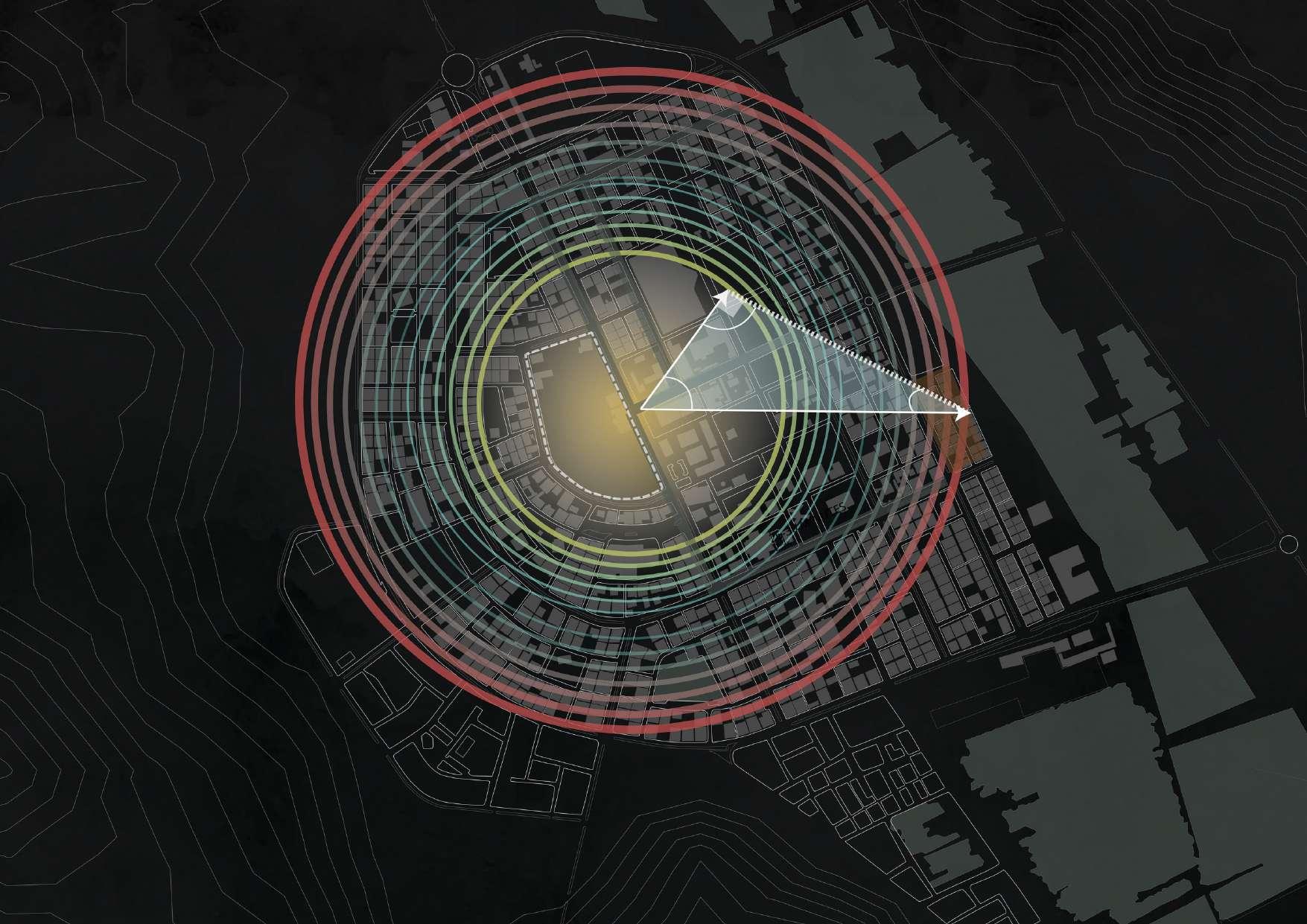
EXISTING GREEN SURFACE AREA PER CAPITA = 0.9 M2
EXISTING PARKS = 28,030 M2
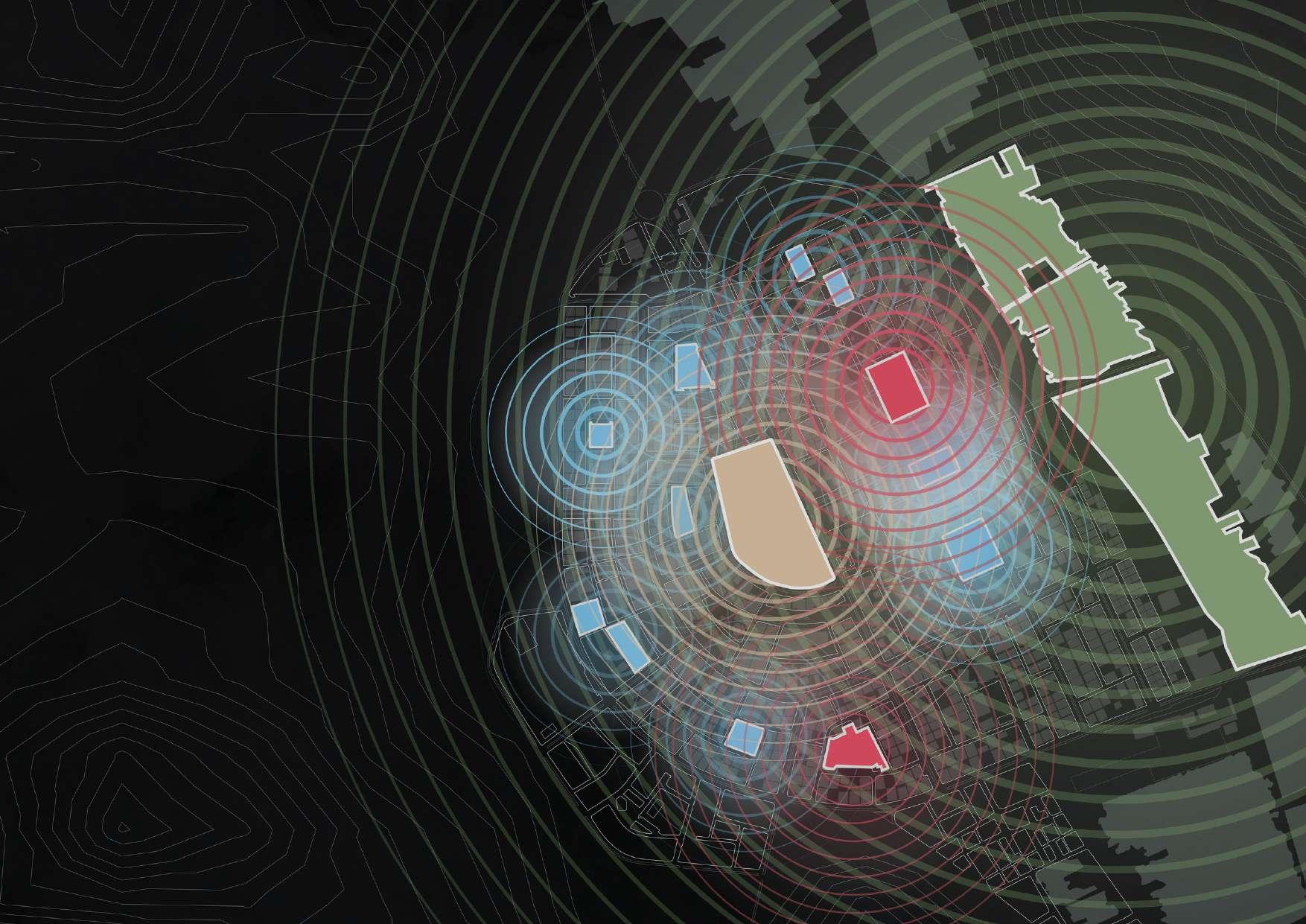
WORLD HEALTH ORGANIZATION
IDEAL SURFACE AREA PER CAPITA = 9 M2
PROPOSED PARKS WILL PROVIDE A SURFACE AREA PER CAPITA OF = 4 M2
TOTAL PROPOSED AREA 105,554M2
One Way Yield ST. 10-12M
To improve the functionality of a yield street, create a "checkered" parking scheme. Yield streets are suitable for residential areas where drivers travel at low speeds and have significant off-street parking and on-street parking utilization of 40-60% or less.
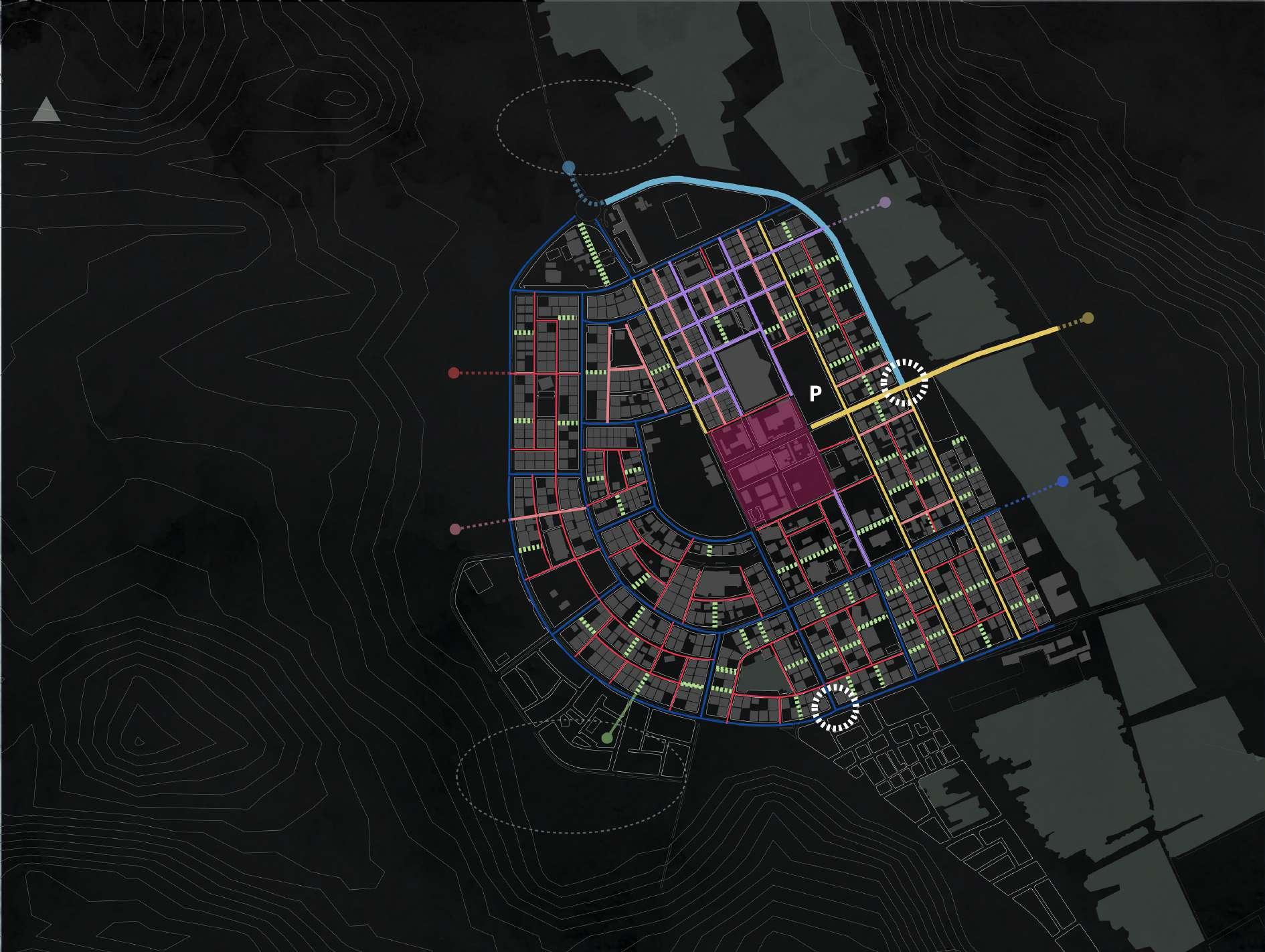
Shared ST. >10M
Low-volume residential streets can be transformed into shared spaces where pedestrians, children, and drivers coexist. These streets can be redesigned to prioritize public space for leisure, recreation, and socializing.
A scenic route that showcases the cultural beauty of the natural oasis is available, offering a slower but more beautiful option for crossing the site.
WALKABLE ZONE
Green Alleyway 4M
Green alleyways, placed every 60-120 meters, create a smaller block structure and allow multiple pedestrian routes through the neighborhood. They are typically 4 meters wide and 70 meters long, taking less than a minute to walk through.
Neighborhood ST. 18-20M
Local streets in residential neighborhoods are often underutilized as spaces for play and leisure. These streets should provide safe and inviting places to walk with direct access to local stores and schools.
Down Town Two Way ST. 25-27M
Downtown 2-way streets are challenging to reconfigure and retrofit due to problems like double parking, loading conflicts, high turn volumes, and lack of accommodations for bicyclists and pedestrians.
Neighborhood Main ST. 30M
Neighborhood main streets are a nexus of neighborhood life, with high pedestrian volumes, frequent parking turnover, key transit routes, and bicyclists all vying for limited space.
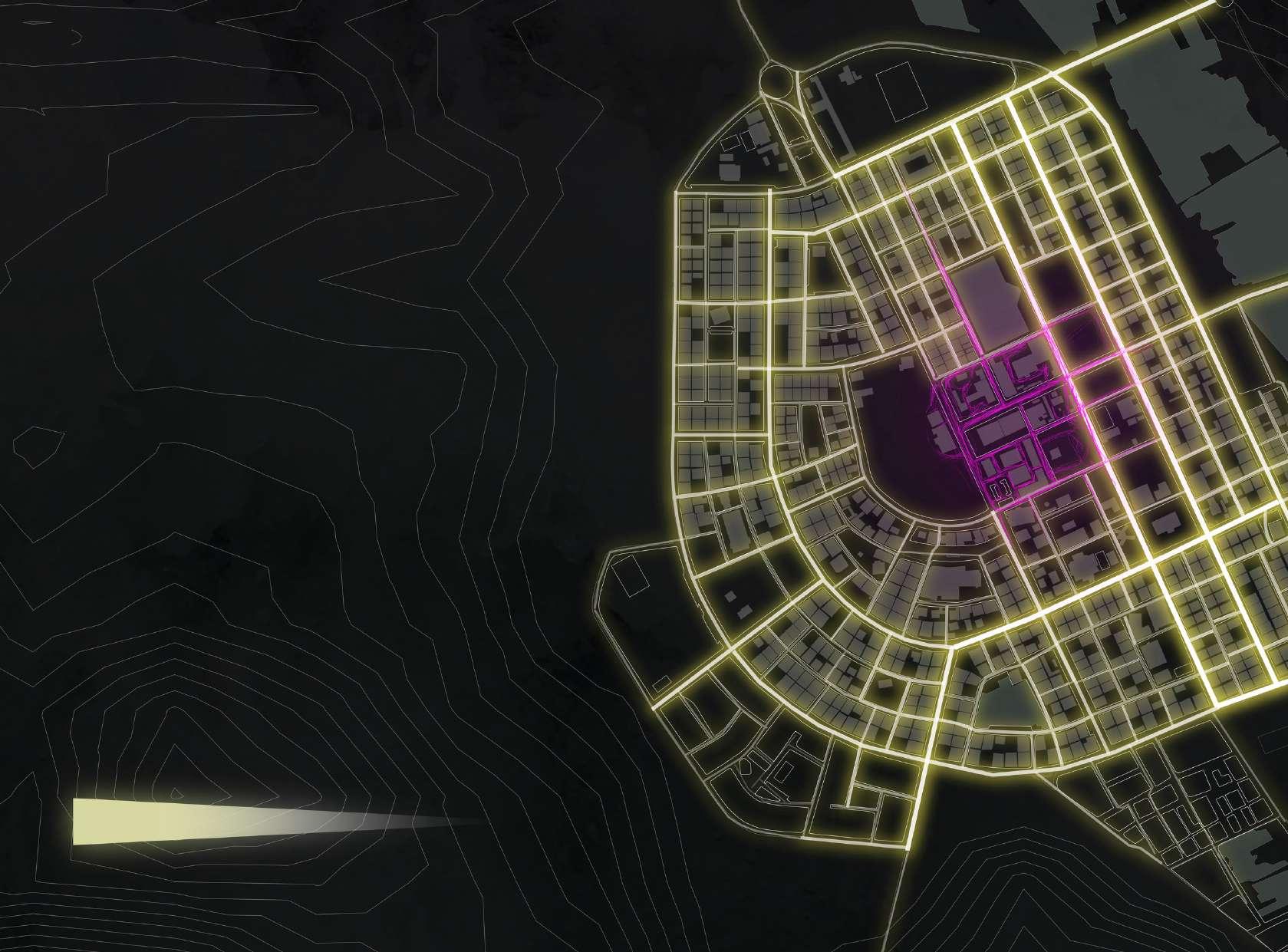
MOST INTEGRATED LEAST INTEGRATED

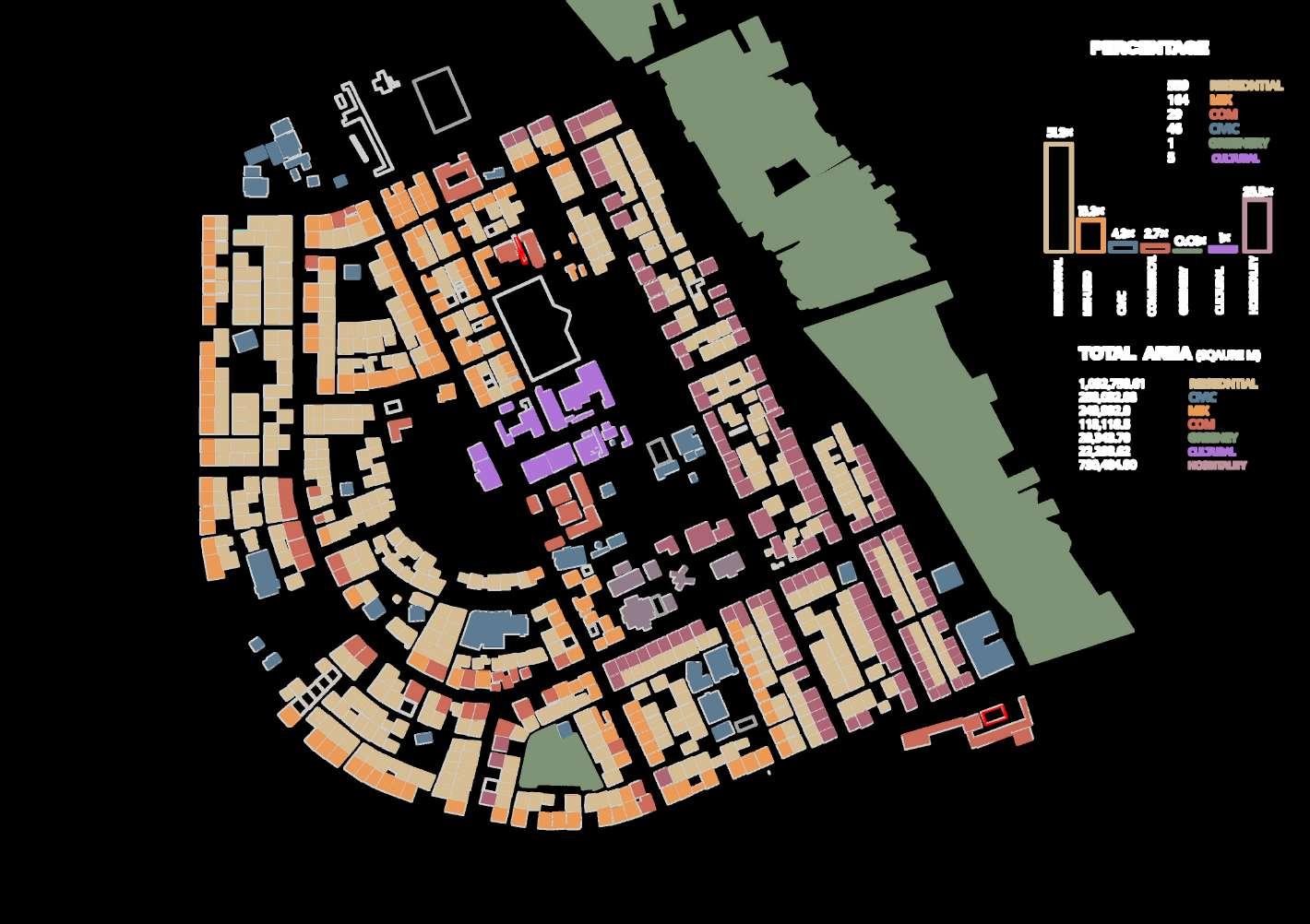
M A S T E R P L A N
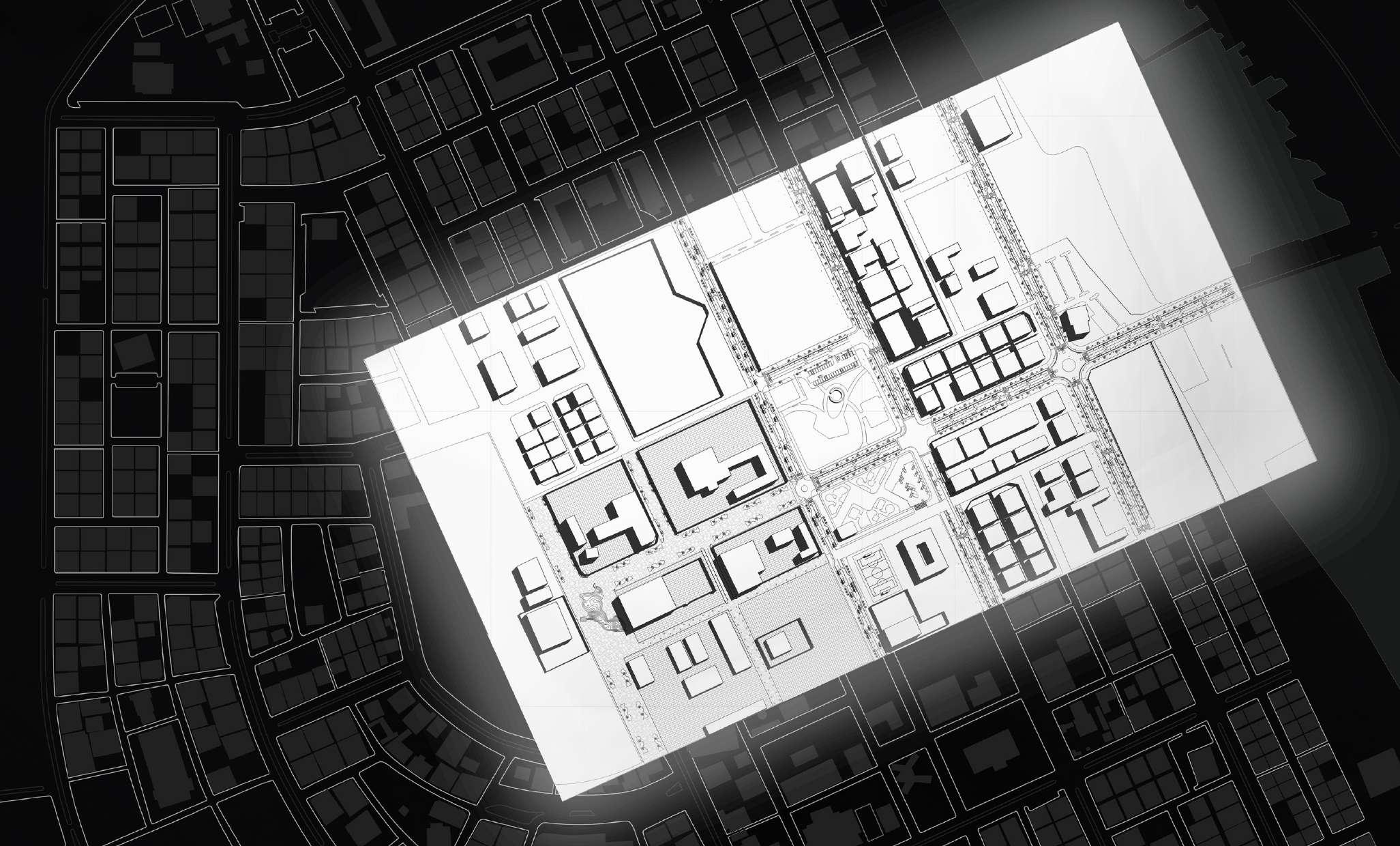

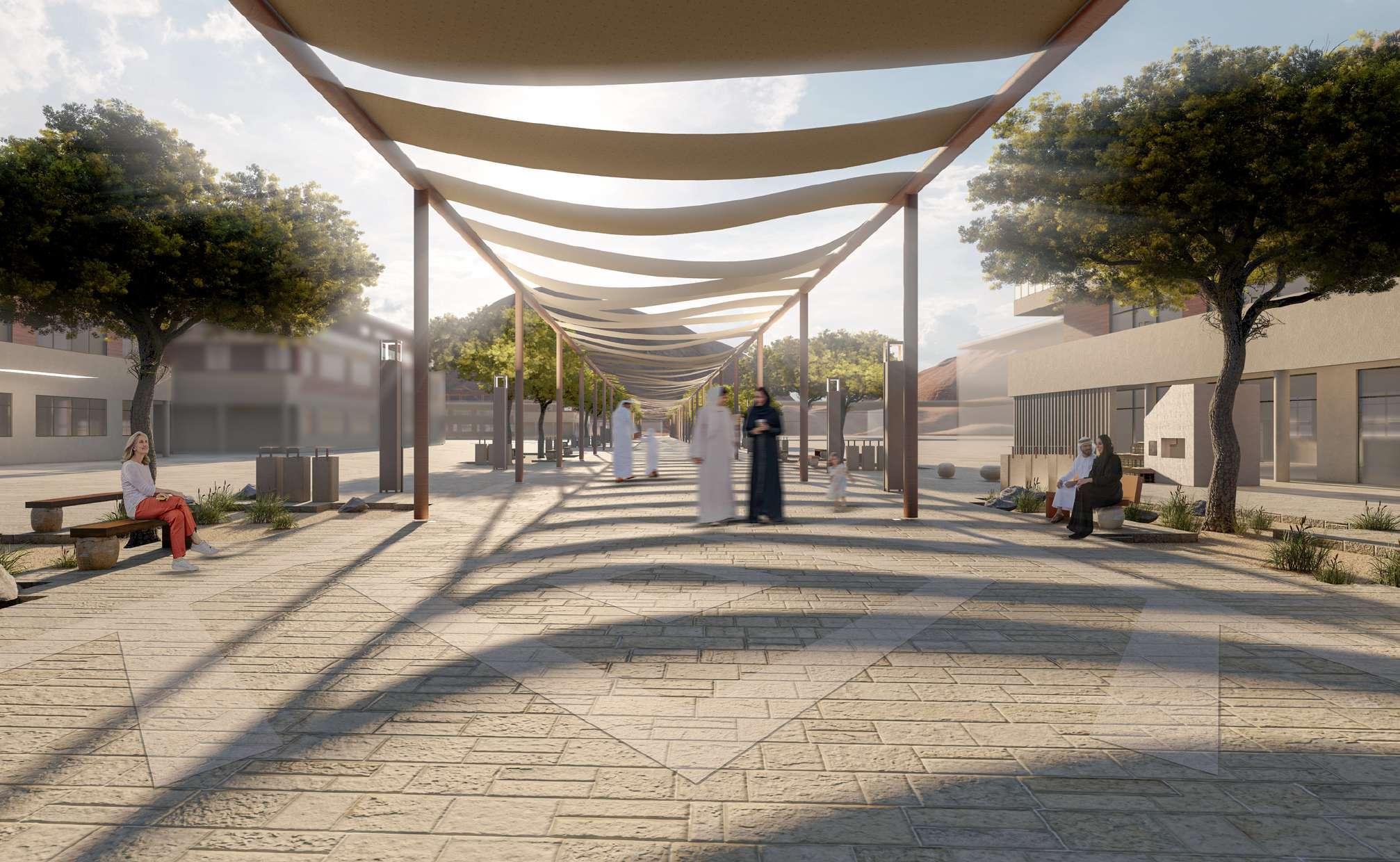

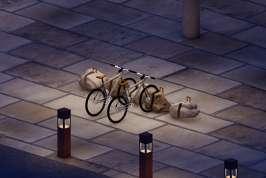
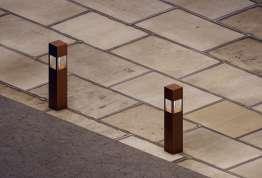
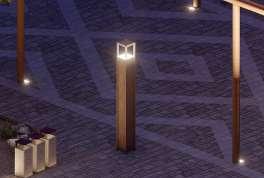
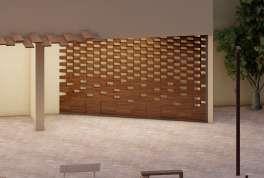
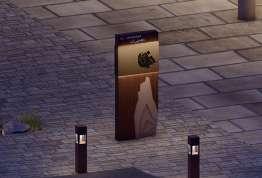
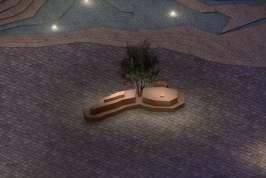
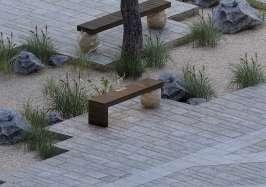
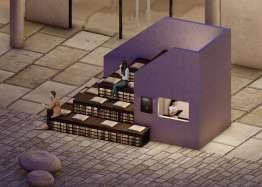
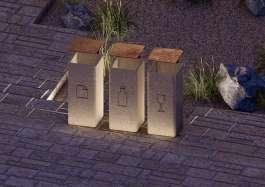
Bike Racks
Facade
Benches
Signage
Kiosk
Social Seating
Trash Bin
Lighting Wooden Bollards
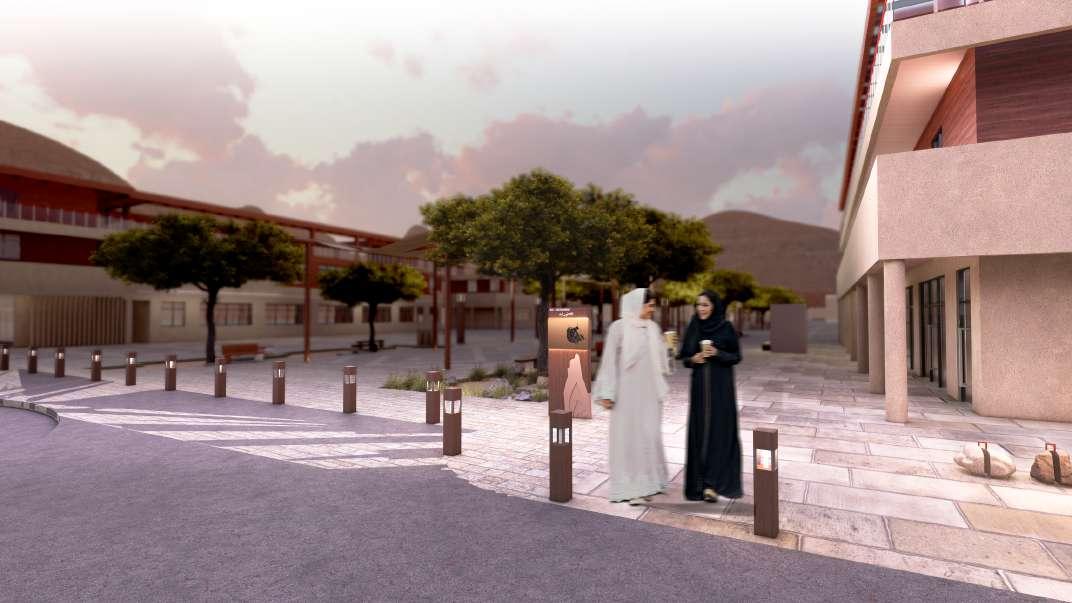
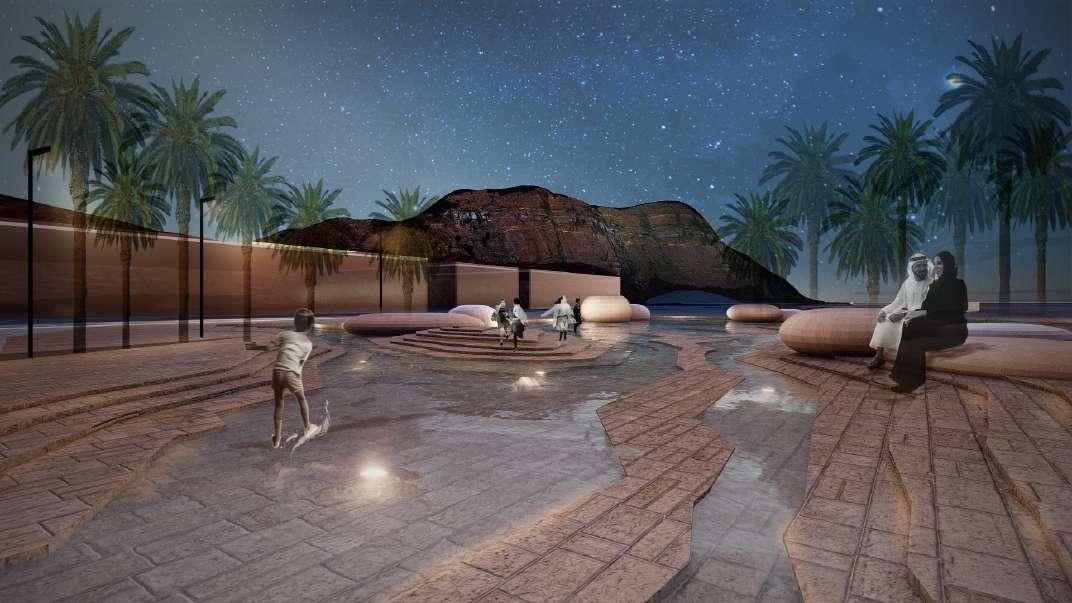

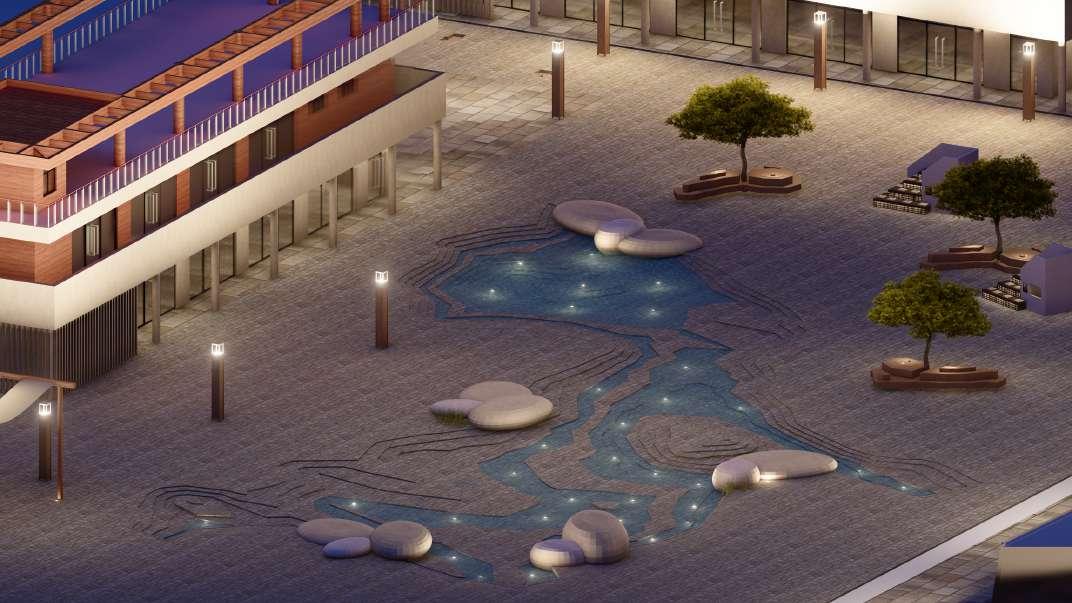

THE LOOP
Jeddah, Saudi Arabia
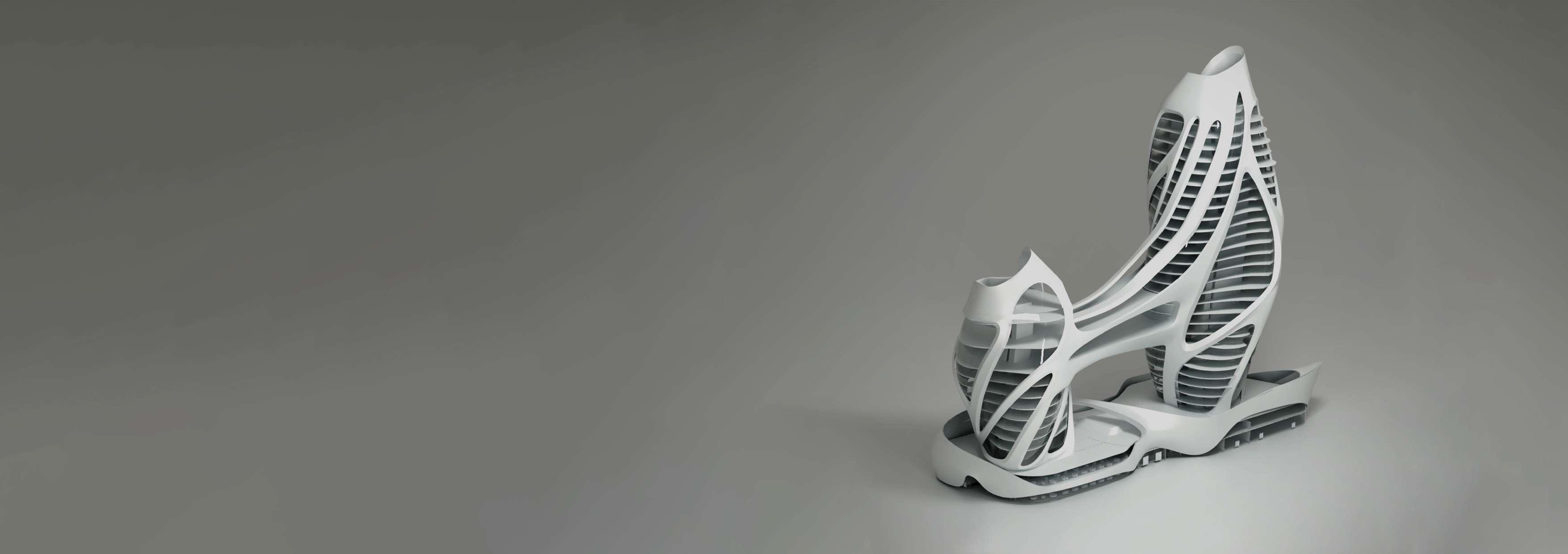
With the ongoing evolution across the country in line with Vision 2030, universities in Jeddah are poised to play a pivotal role in shaping the futures of their graduates and the entrepreneurial community. The tower will provide essential facilities for launching and developing businesses, including flexible office spaces, services, meeting and convention facilities, furnished apartments, and recreation areas, both indoors and outdoors.
Architecture and design students will have the flexibility to create a set of requirements that complement these necessary spaces. The site for the incubator center is strategically located near various natural resources, such as gardens, parks, and the Red Sea, making it an ideal area for fostering innovation.




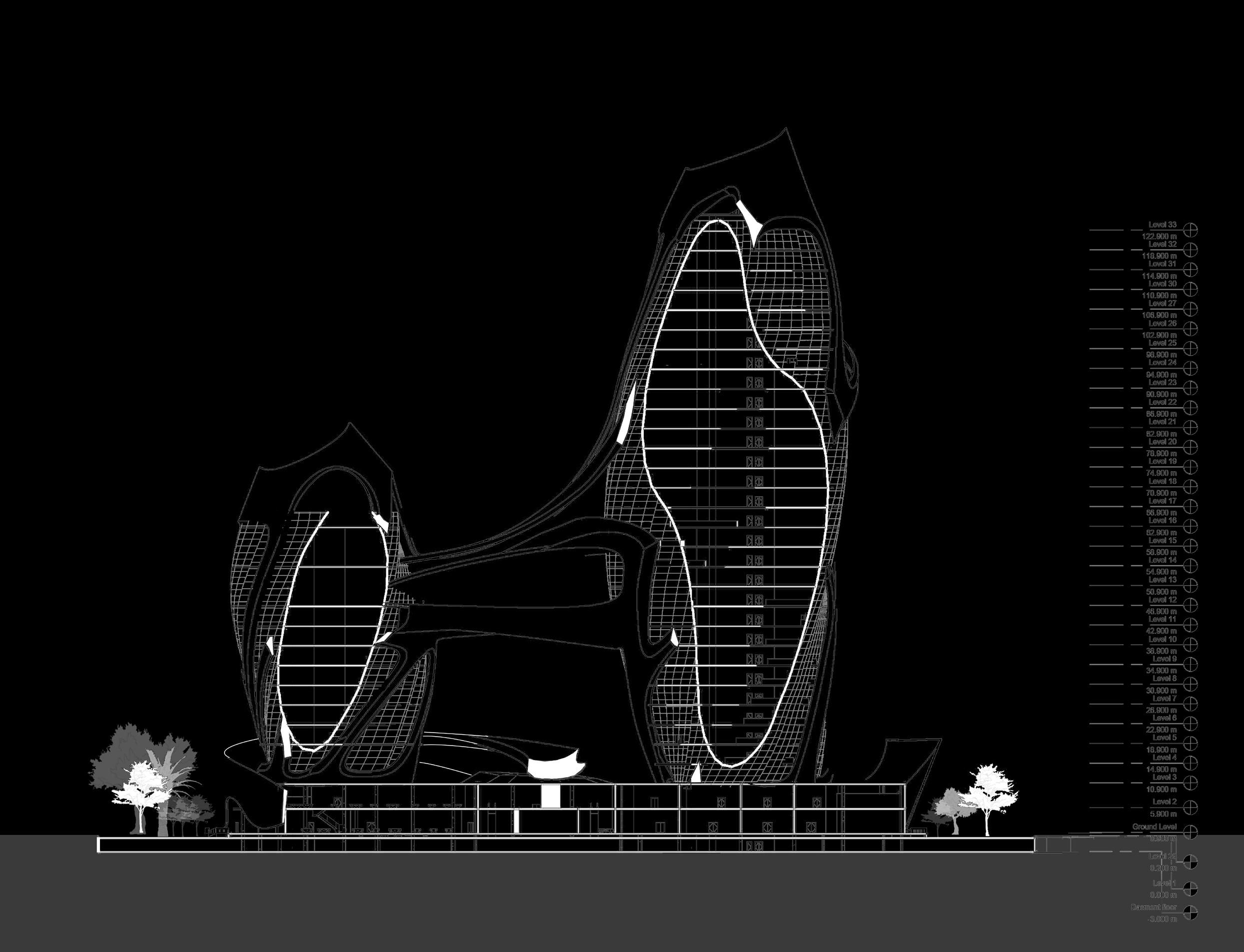

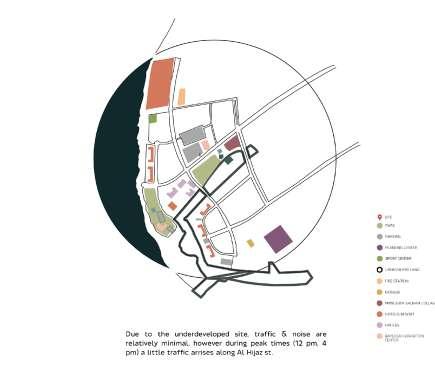
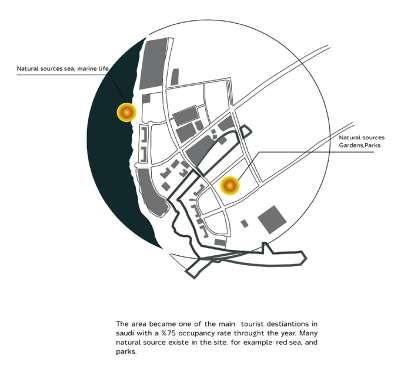
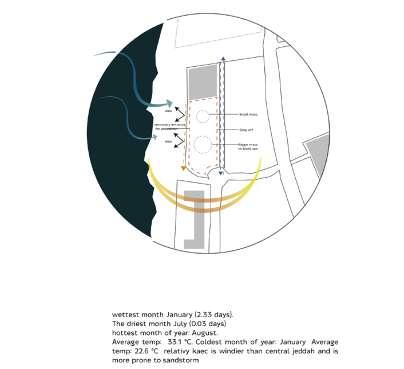
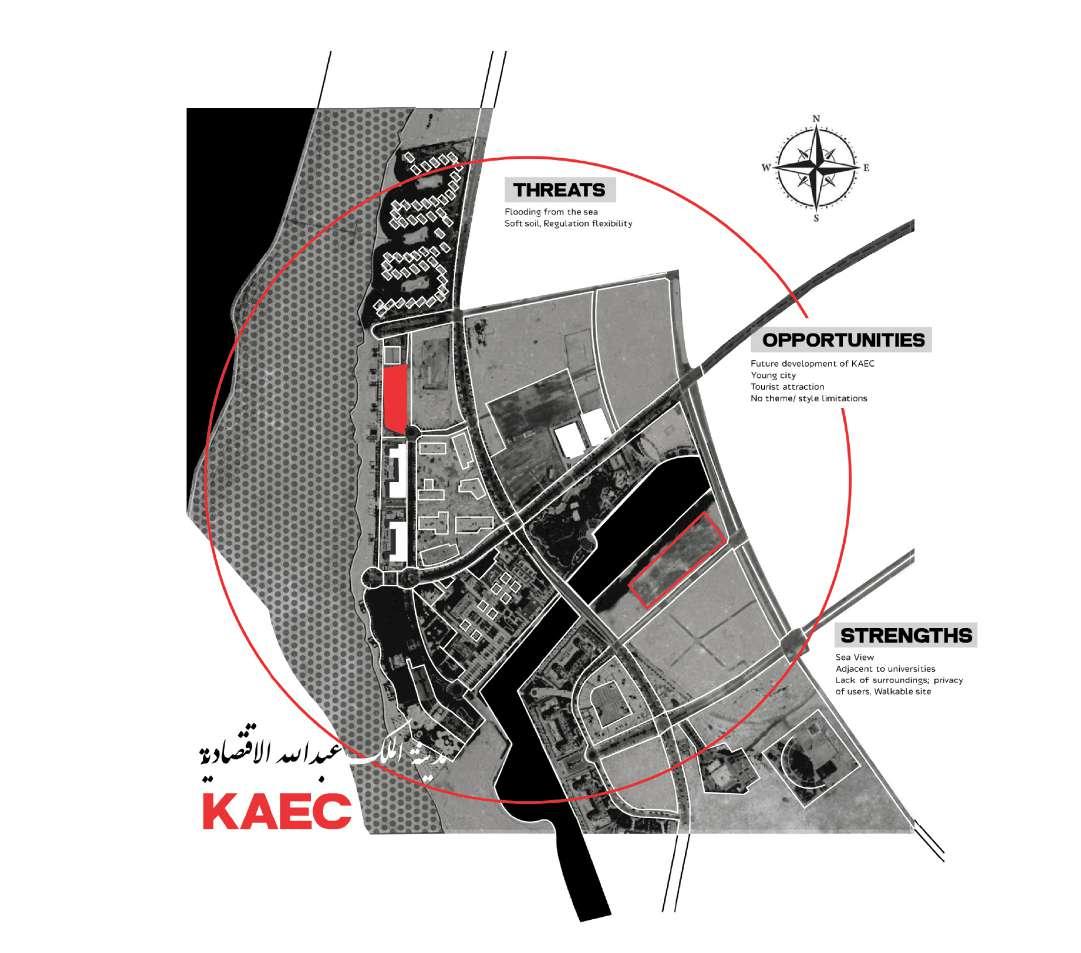
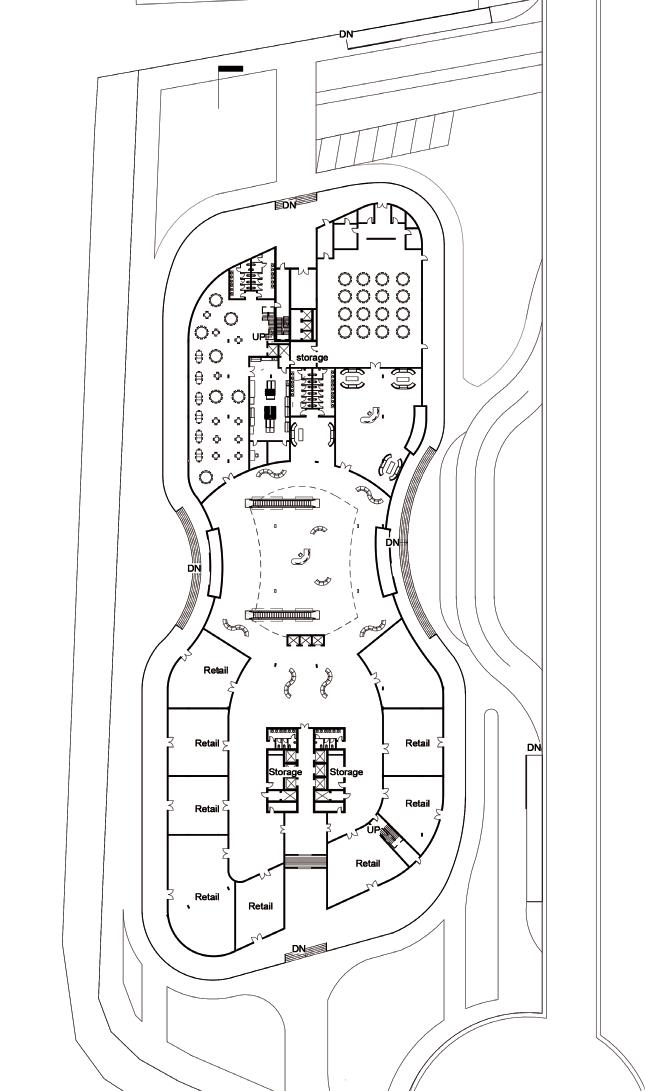
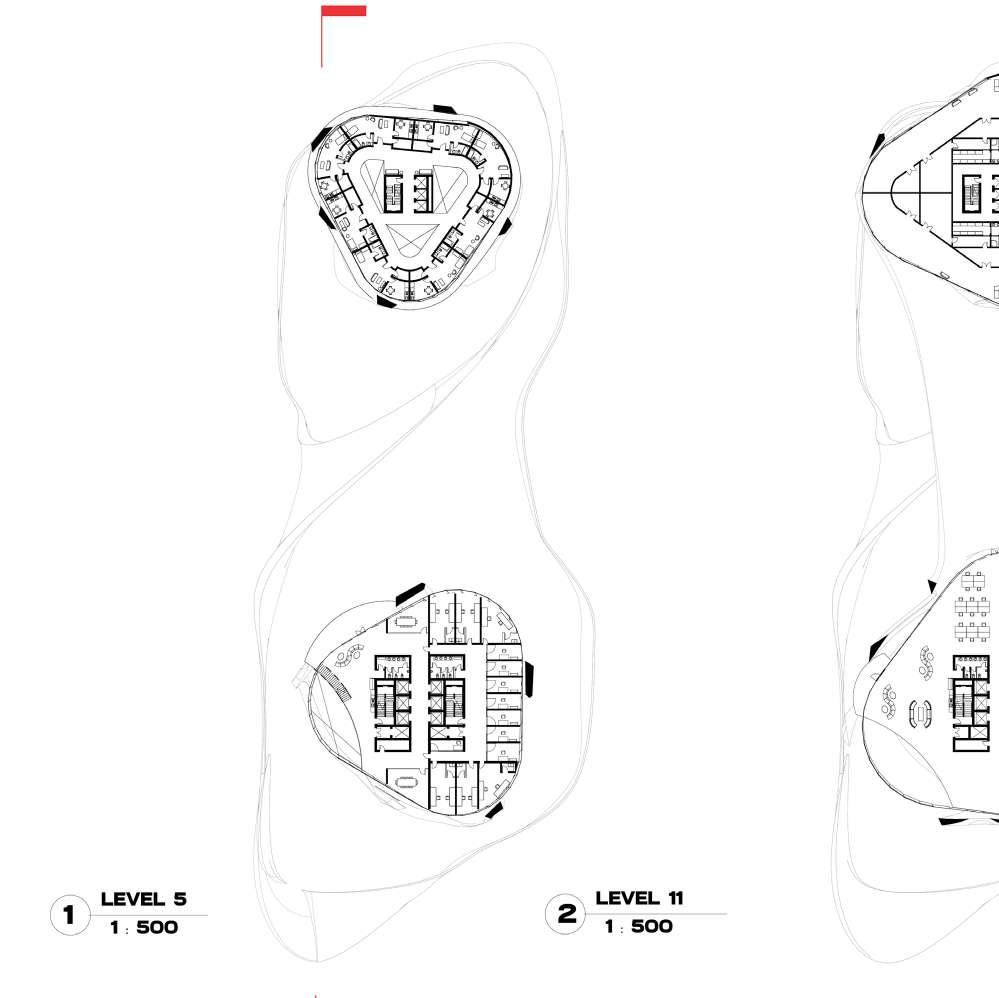
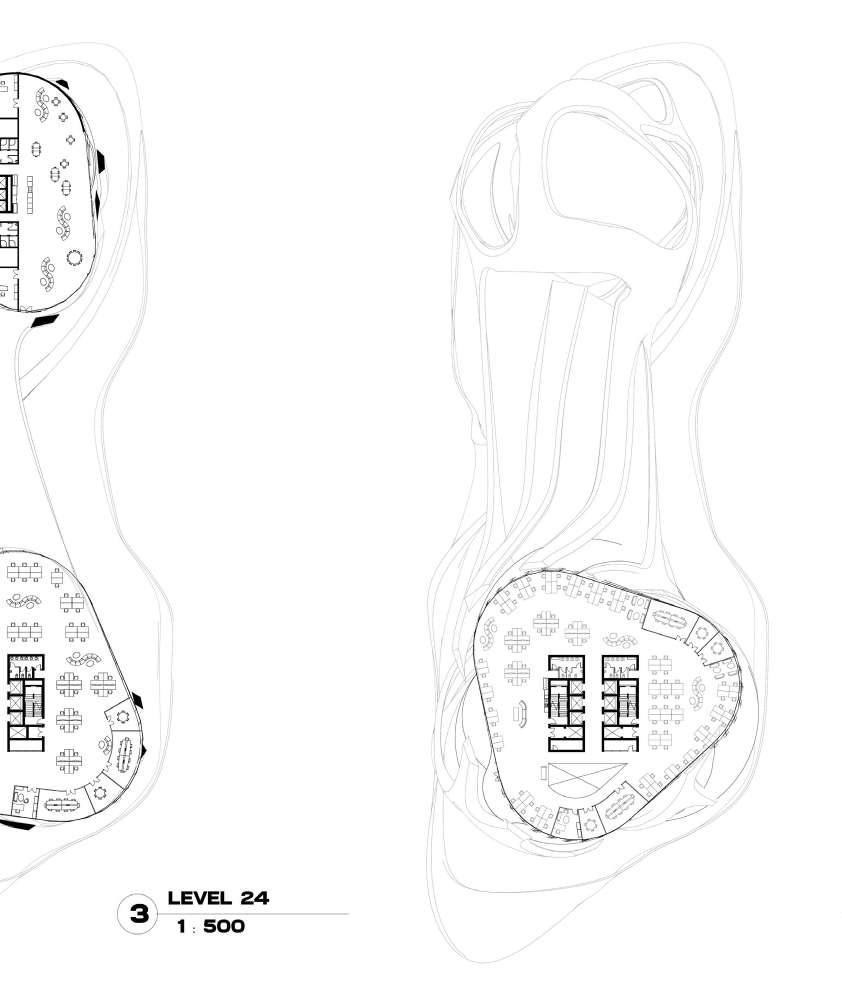
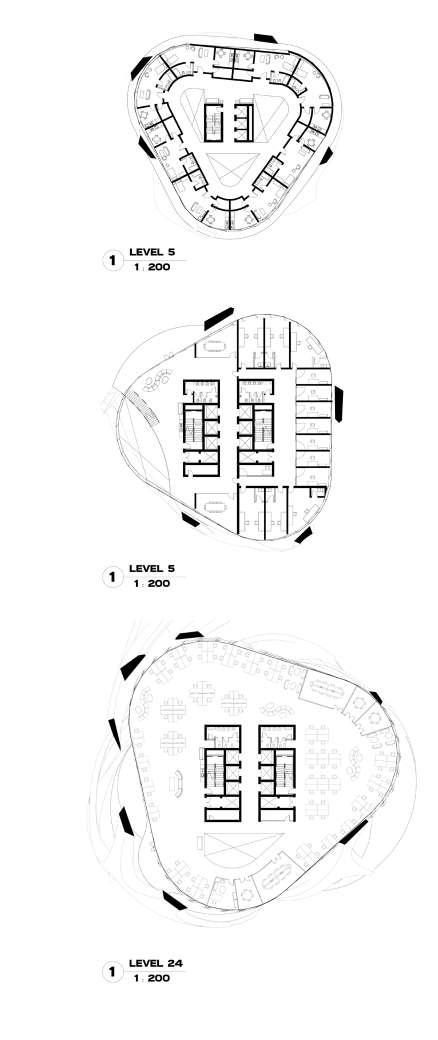
EDEN RESIDENCE
Madinah, Saudi Arabia
2022
Near Al-Madinah’s prophet’s mosque lies the decades-old Al-Tabakha Market, home to over 60 popular restaurants that offer a wide range of traditional Saudi dishes. The Madinah development Authority aim to improve its design and reflect the city’s heritage better. The location is really important as a tourist destination for many visitors and residents of Madinah.
This project focus on designing an iconic place that combine hospitality, social and activity purposes. The project will consist of a mixed-use development a hotel apartment and dormitories and other necessary services. in addition to the welcoming center and exhibition area that connect Al-Tabakha Market. The students will be asked to research and design by providing all the required elements that will provide a successful contextual yet innovative project.
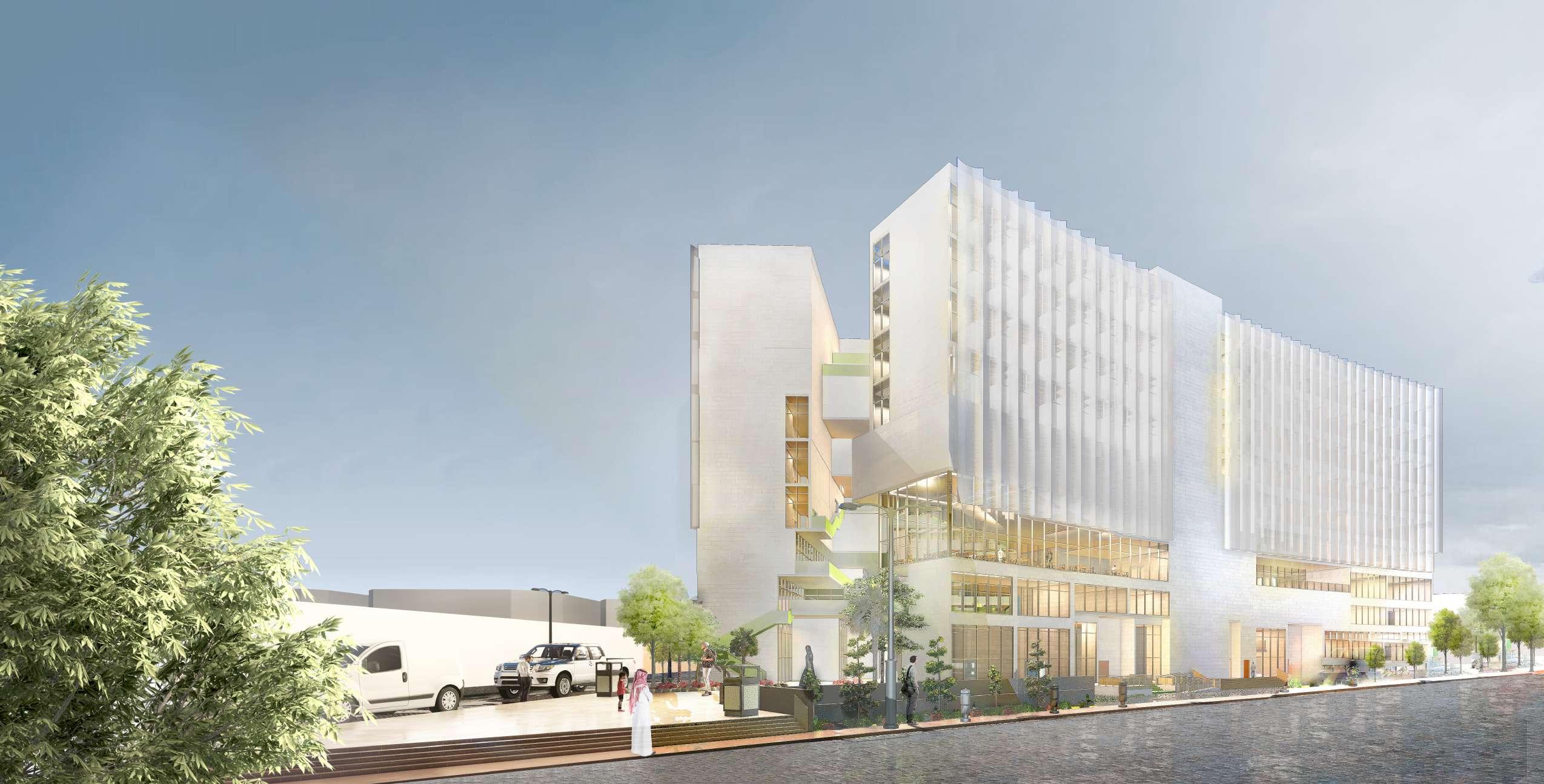

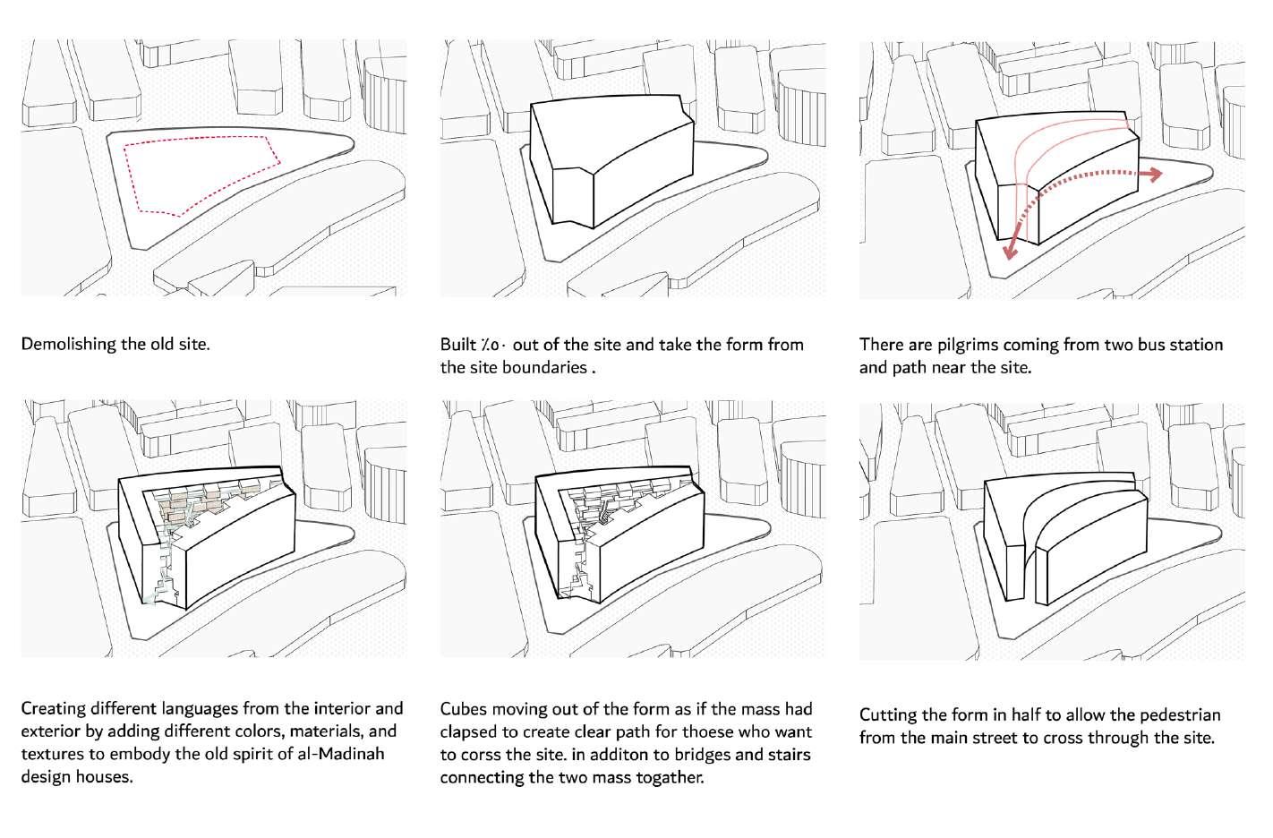
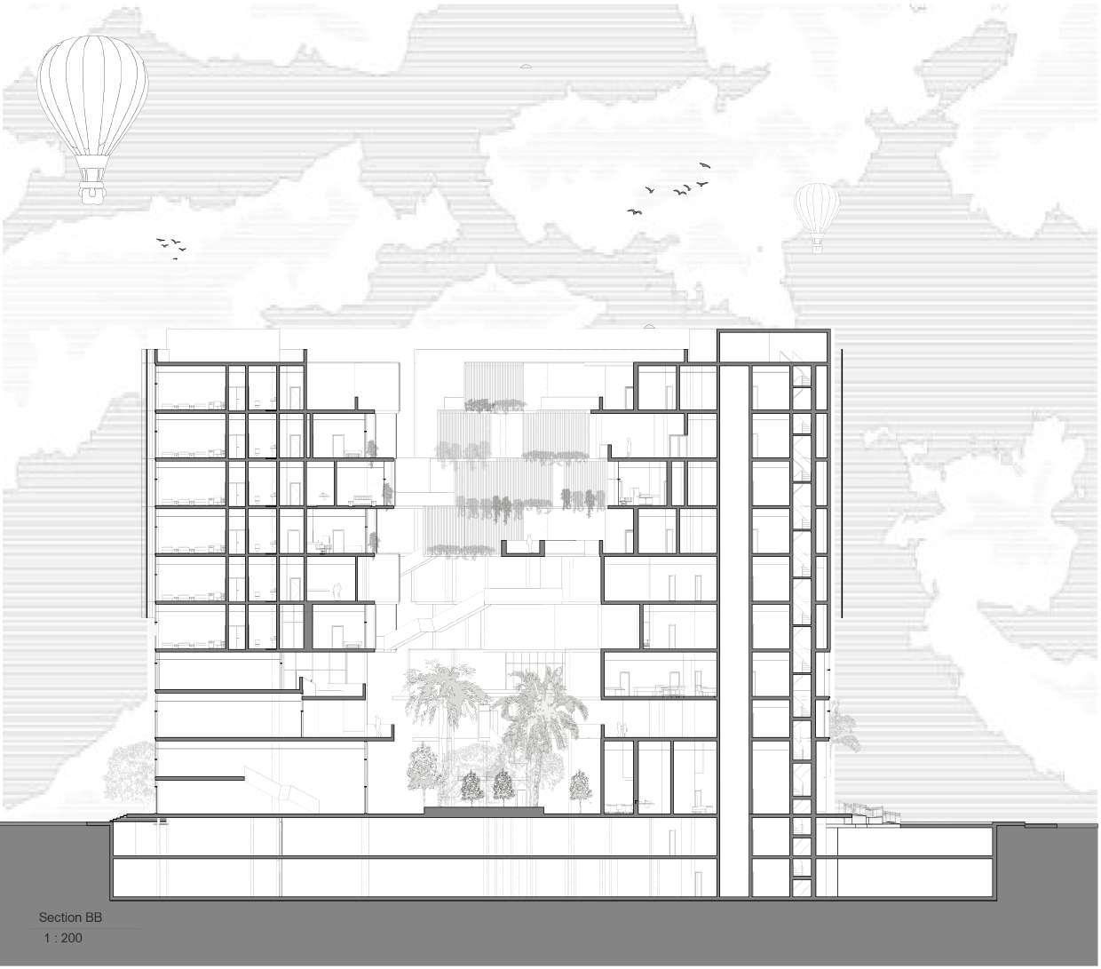
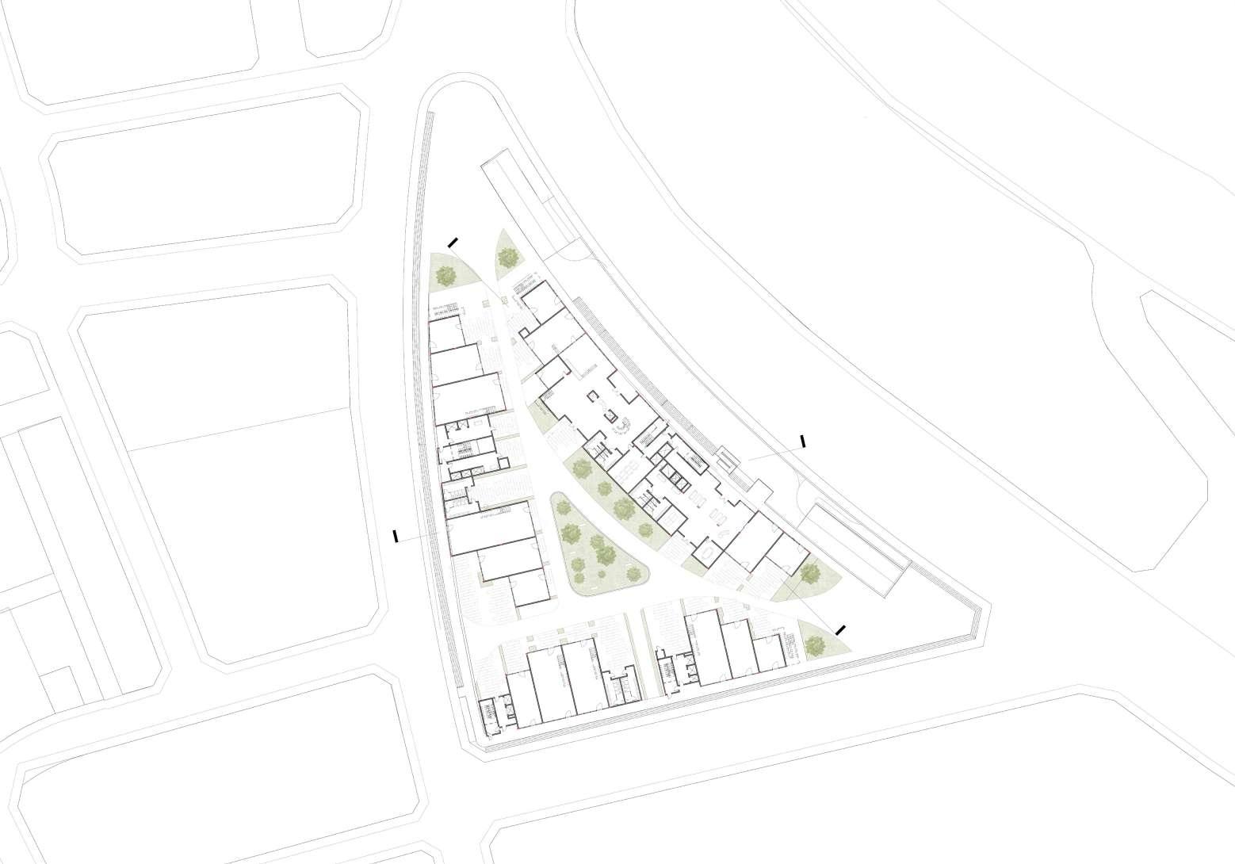
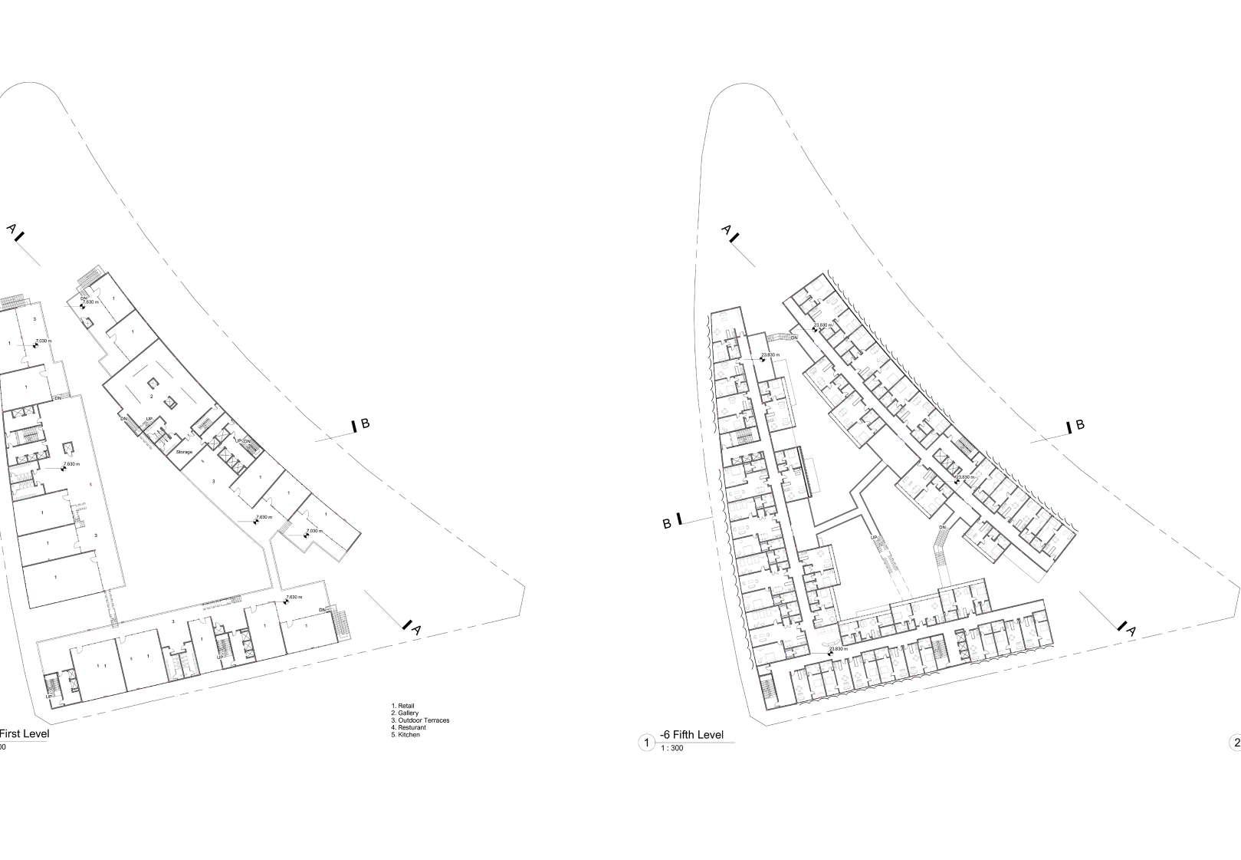


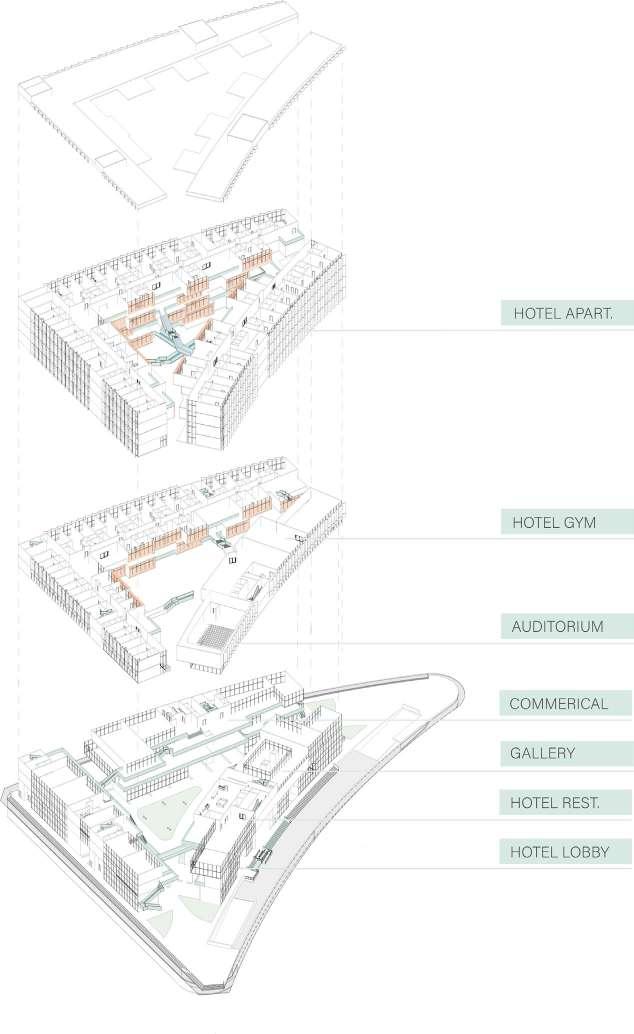
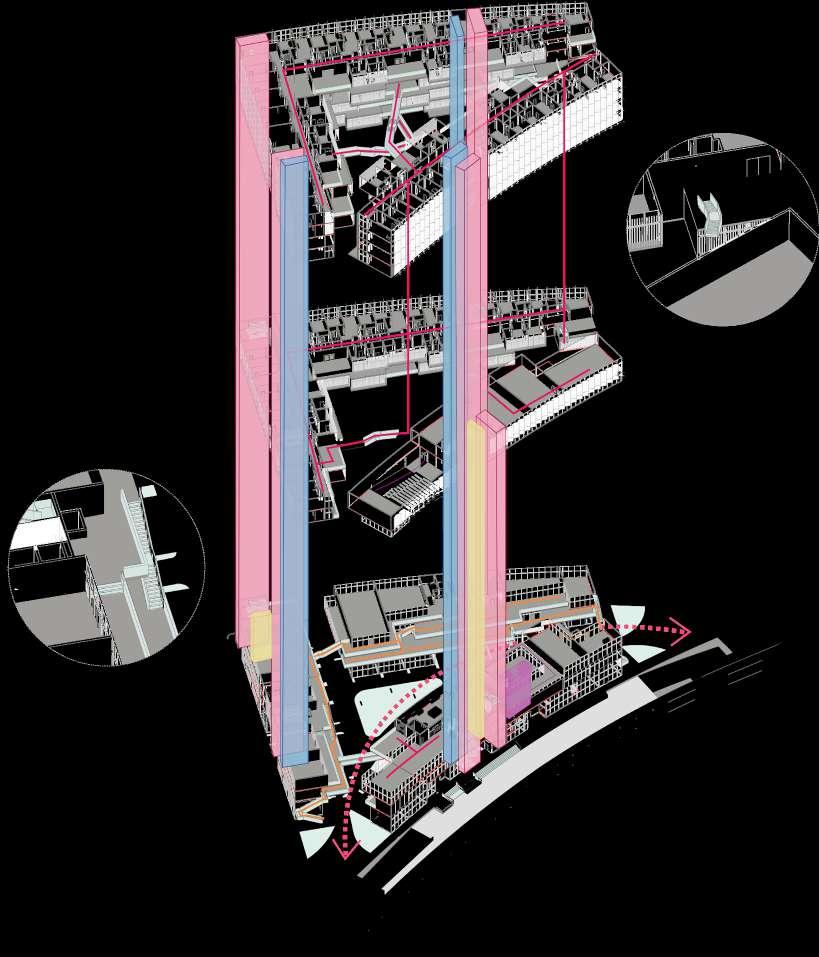
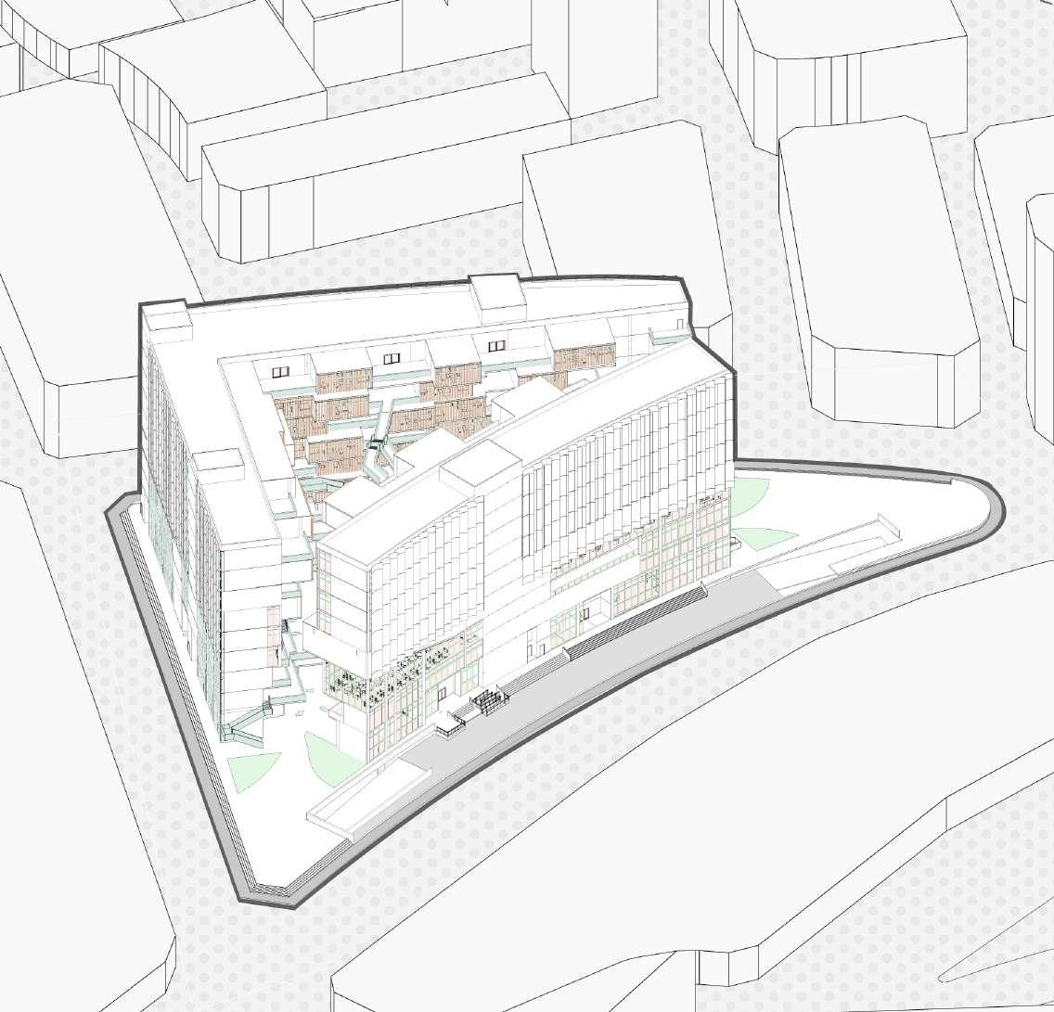
The massing is articulated through staggered setbacks and protruding balconies, which generate a rhythm and variation across the façade. The overall form appears to be modular, with distinct sections that might serve different functions, while the integration of open spaces suggests a seamless connection between the interior and exterior environments.
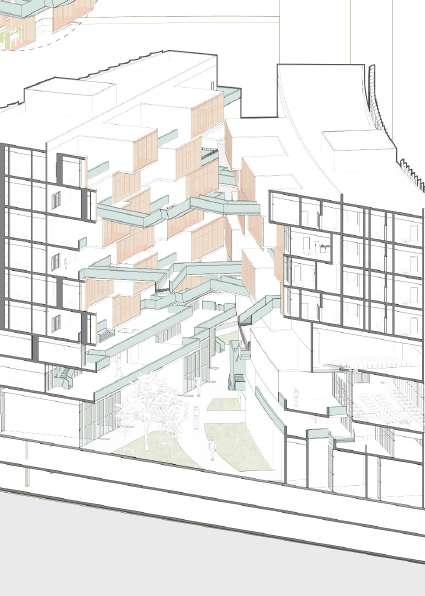
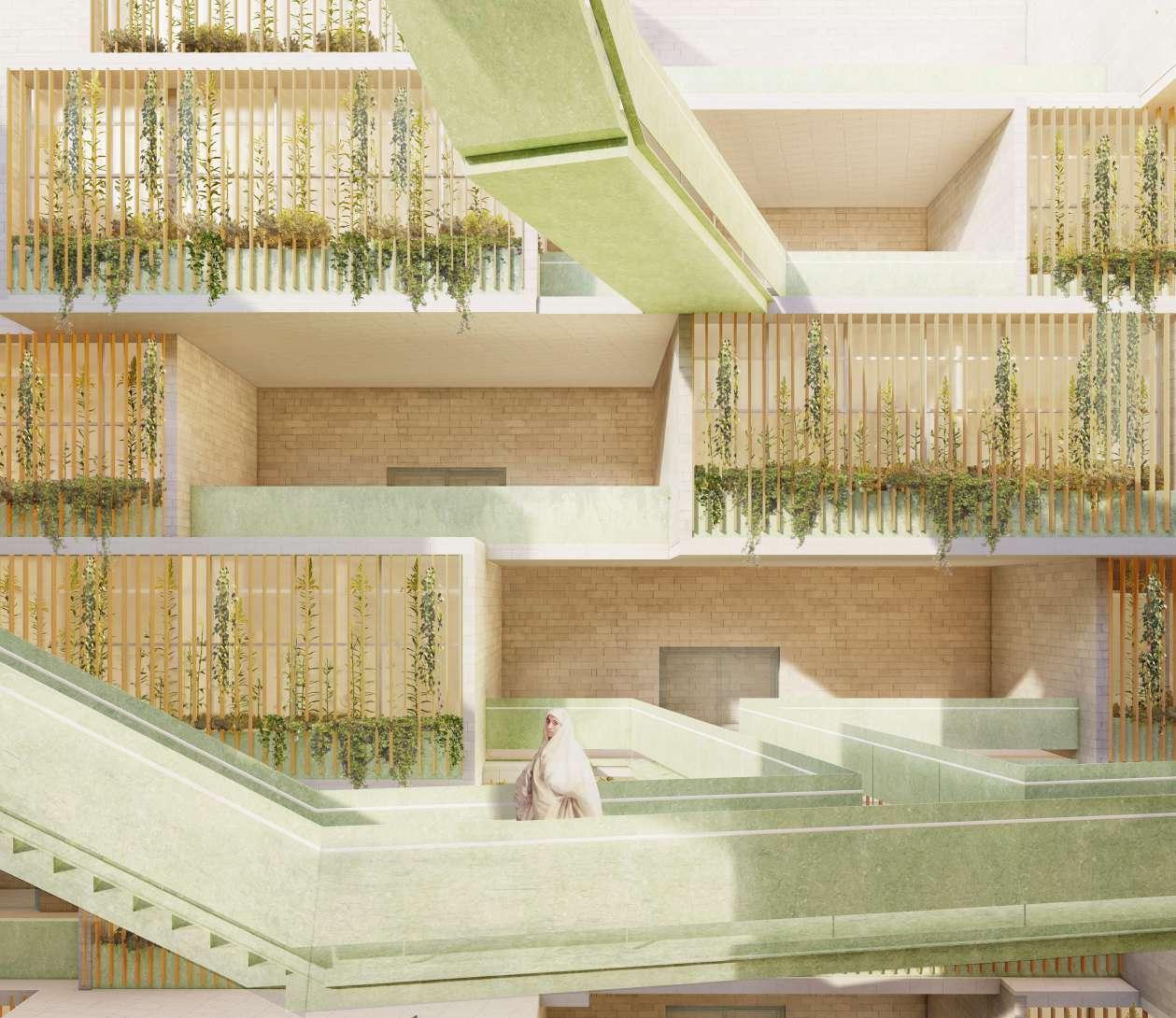
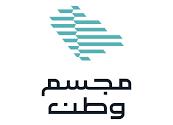
1st Place
QILAFA
The MWAward is a competition that elevates urban landscapes through accessible and impactful art, featuring symbolic landmarks that celebrate Saudi culture. Its goal is to enhance the visual appeal of cities in Saudi Arabia.
The design is an interactive model that simulates the experience of boarding a ship, providing a unique experience for pedestrians to enjoy the sea and views. it emphasizes traditional professions in the Kingdom, shipbuilding known as “Qalafah,” which represents Saudi identity and reflects its core values. This craft is an integral part of the cultural and historical heritage of many coastal communities, especially in the Arabian Gulf region.
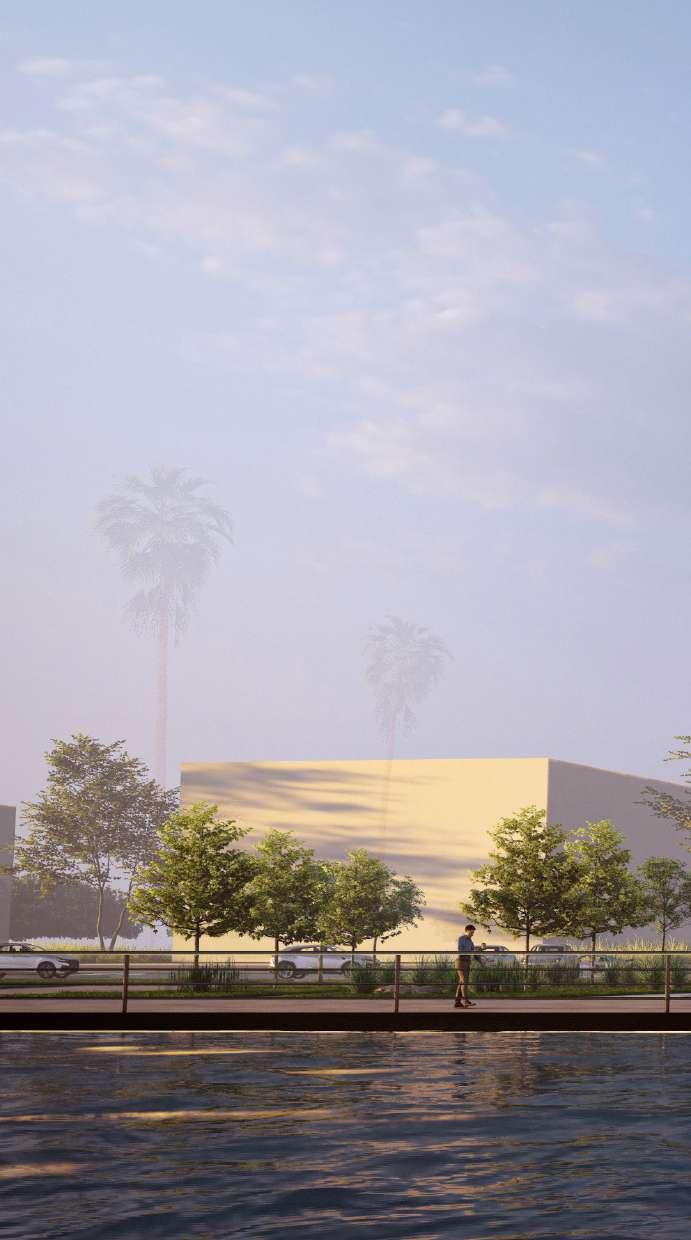
Al Khobar, Saudi Arabia
Group work: Azzam Kofeyh, Hassan al Hindi, Layal Azzan
Mujassam Watan Competition
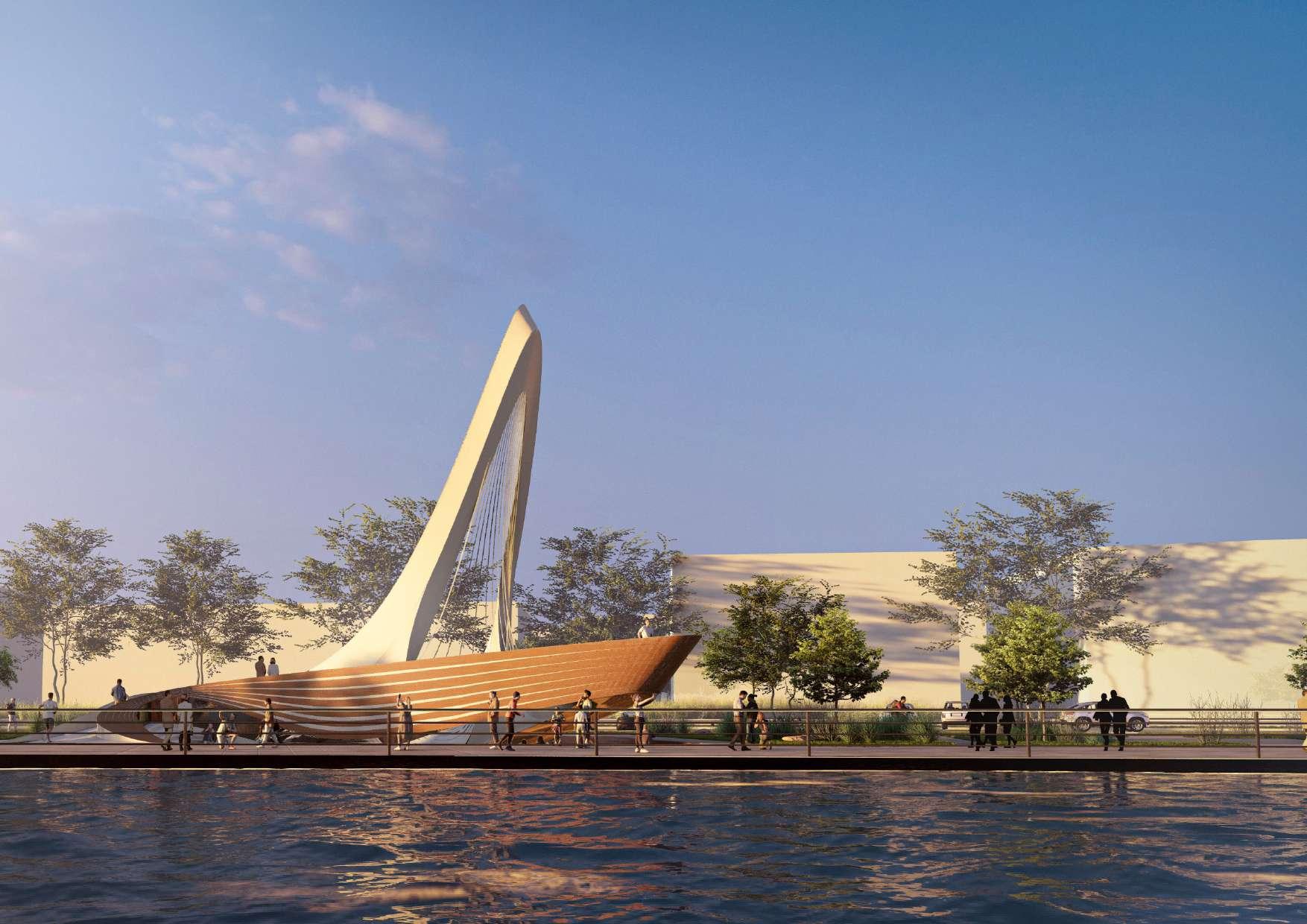
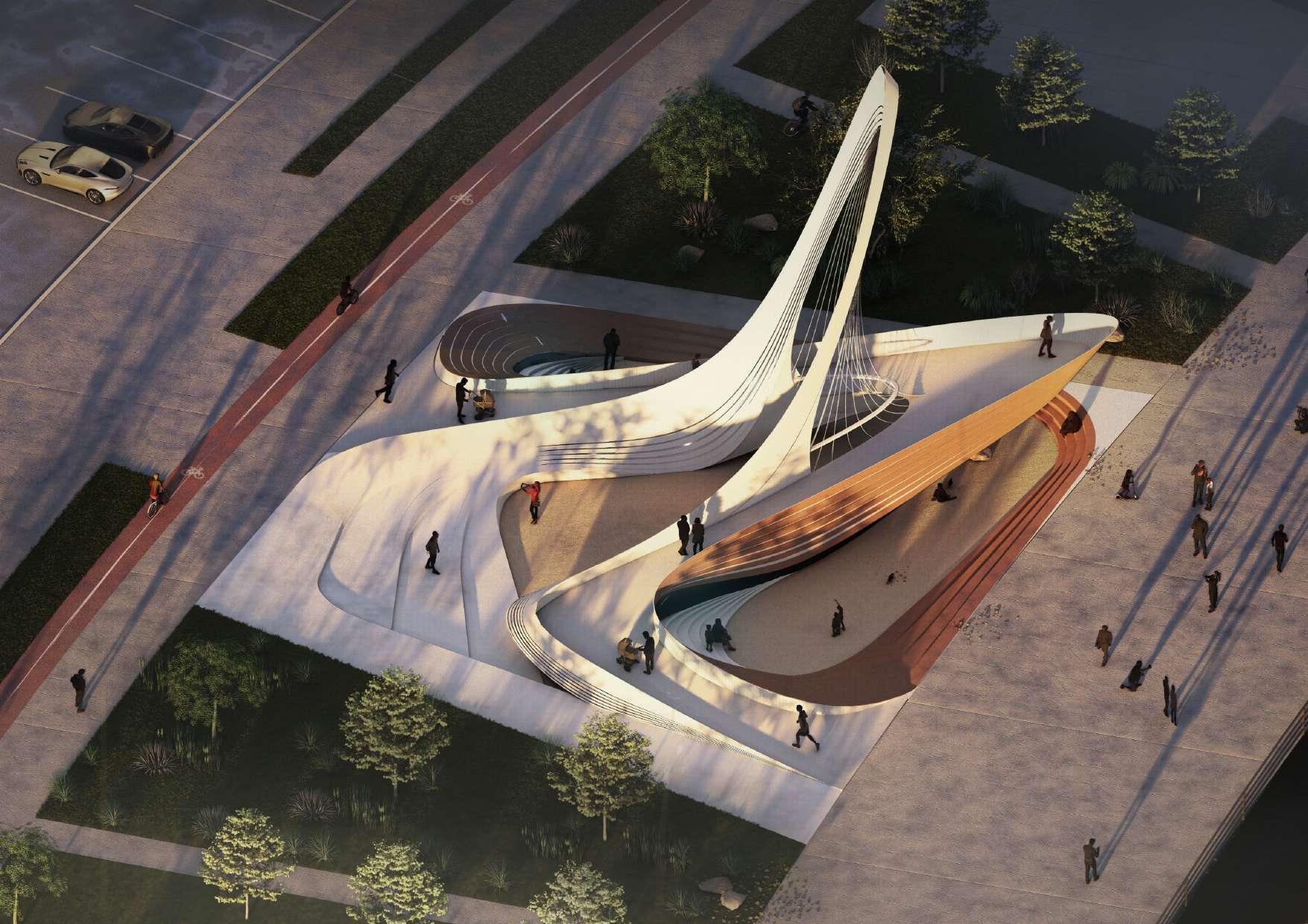
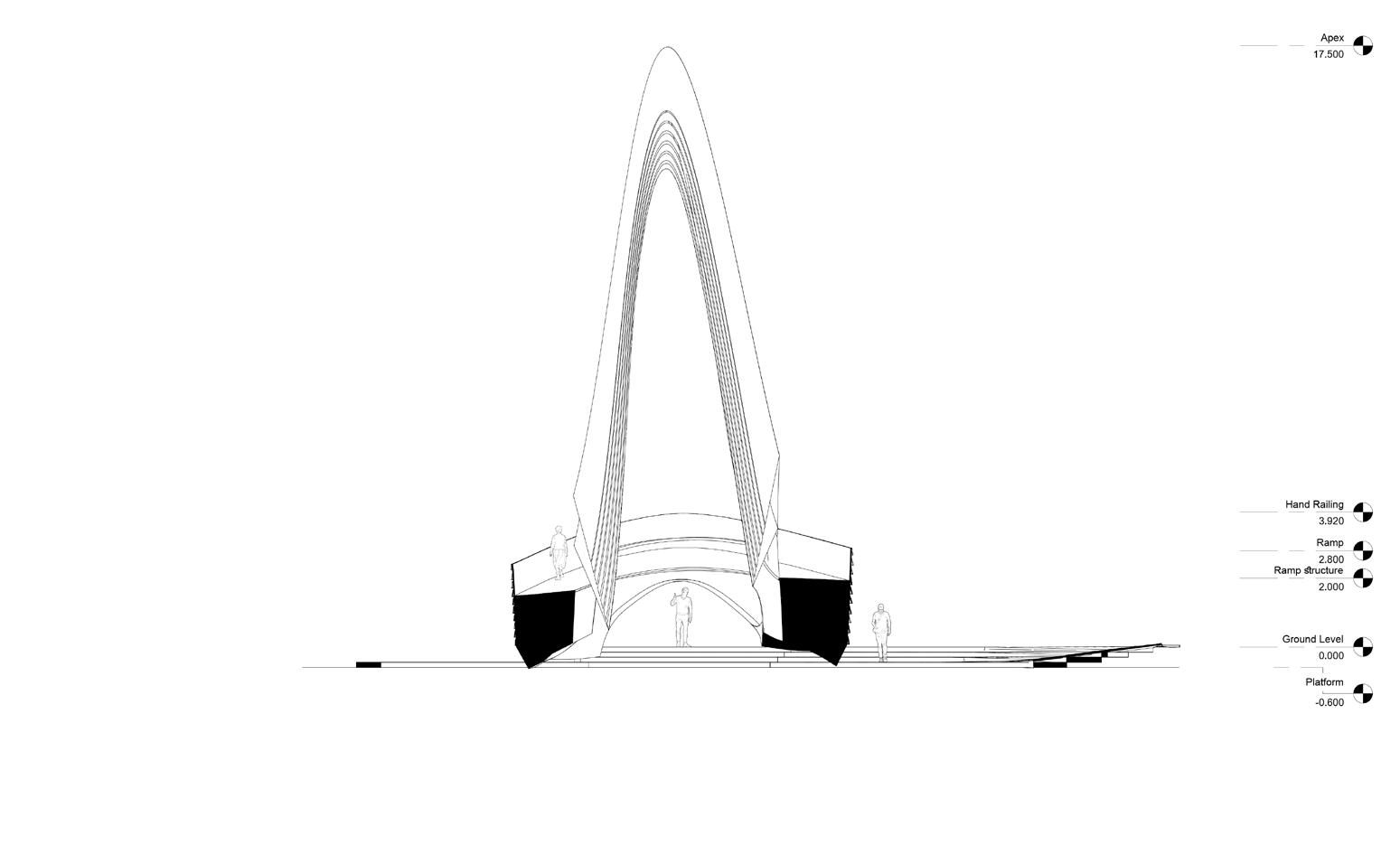
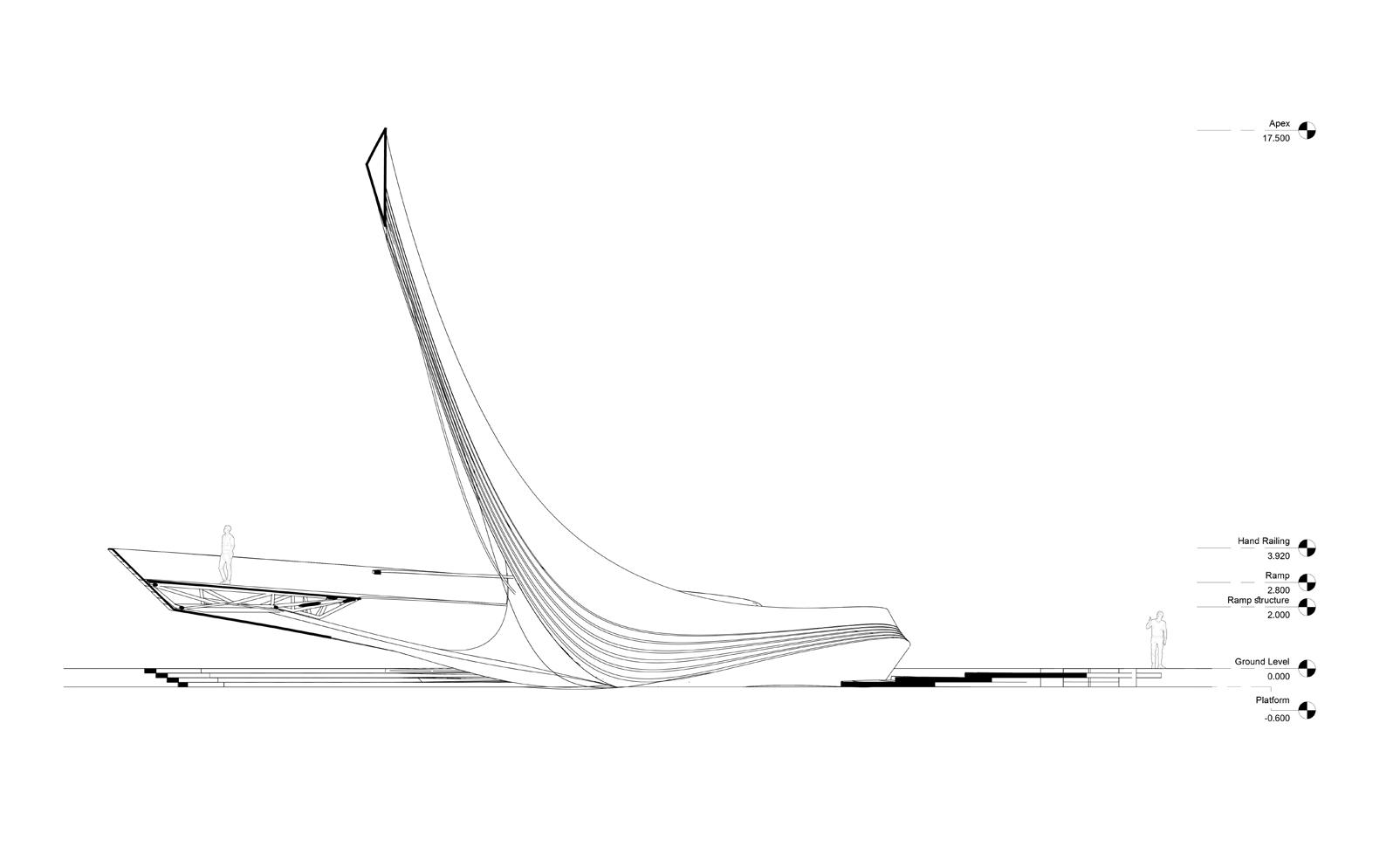
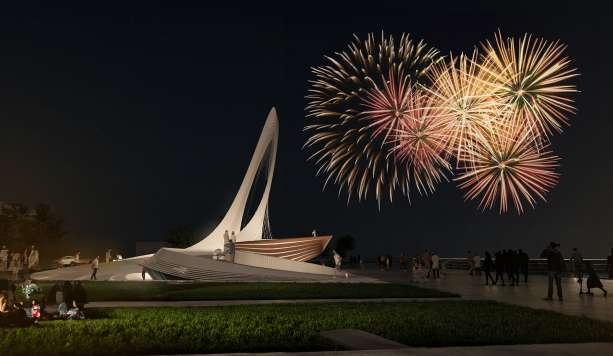
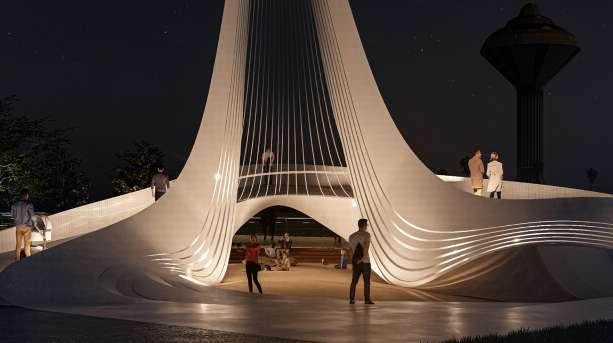
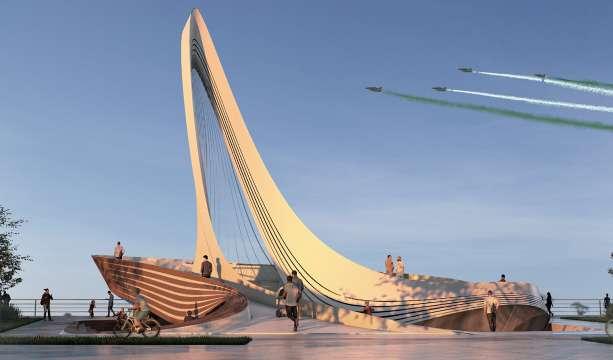
INTERIOR & FUR NITURE
Riyadh, Saudi Arabia 2023
As an intern at C and P Construction Company, the opportunity to contribute to several exciting projects was presented. One of the primary responsibilities involved designing interior plans for a residential complex in Riyadh, tailored specifically to meet the diverse needs of clients. This required extensive consultations to understand their preferences and requirements, allowing for the creation of functional and aesthetically pleasing spaces.
In addition to the interior designs, the challenge of designing custom furniture pieces was also undertaken. These designs were crafted with careful consideration of both style and practicality, ensuring they would enhance the overall look of the office while also serving a functional purpose. Once finalized, the furniture was built and successfully installed in the company office, adding a unique touch to the workspace.
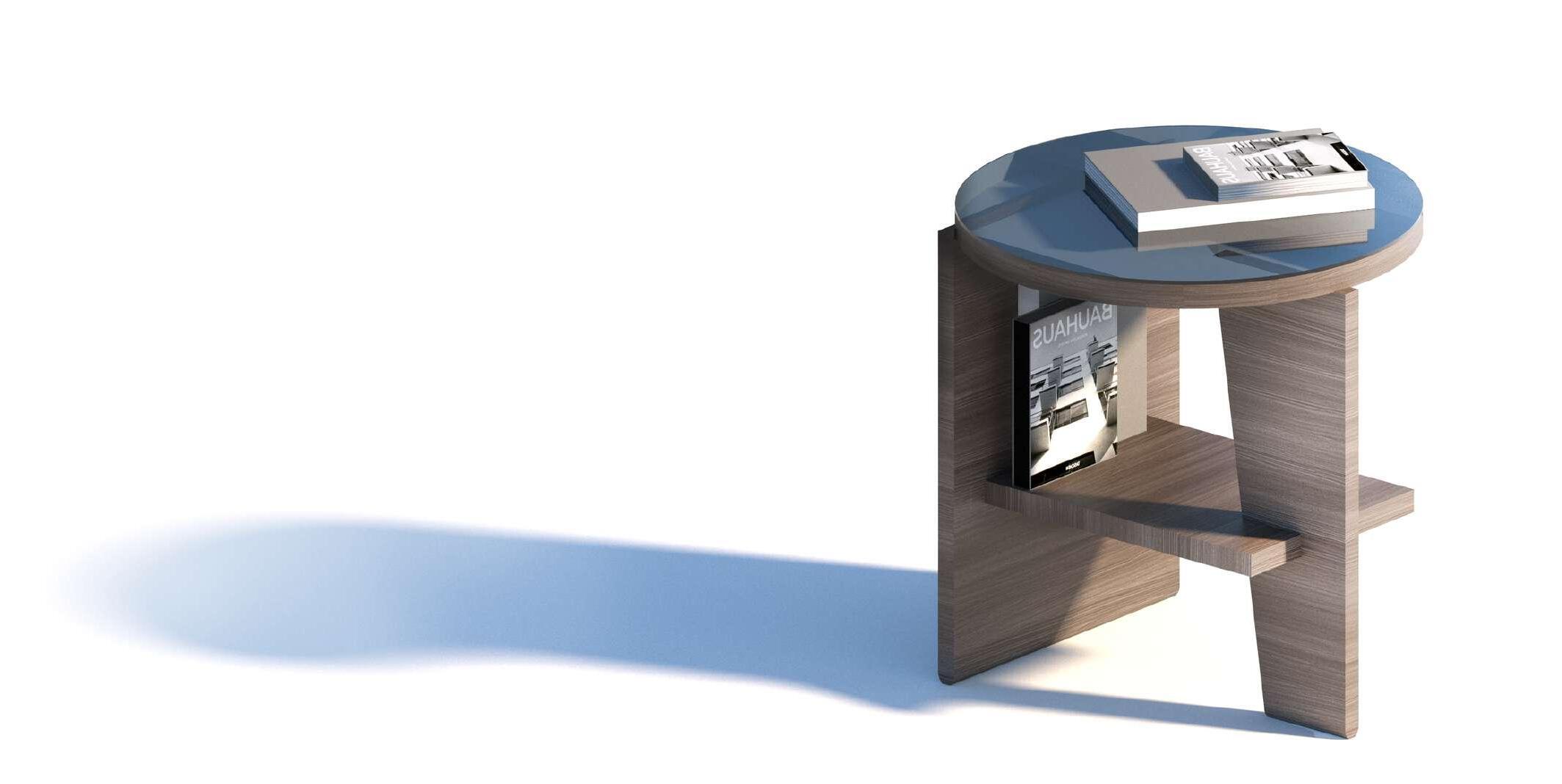

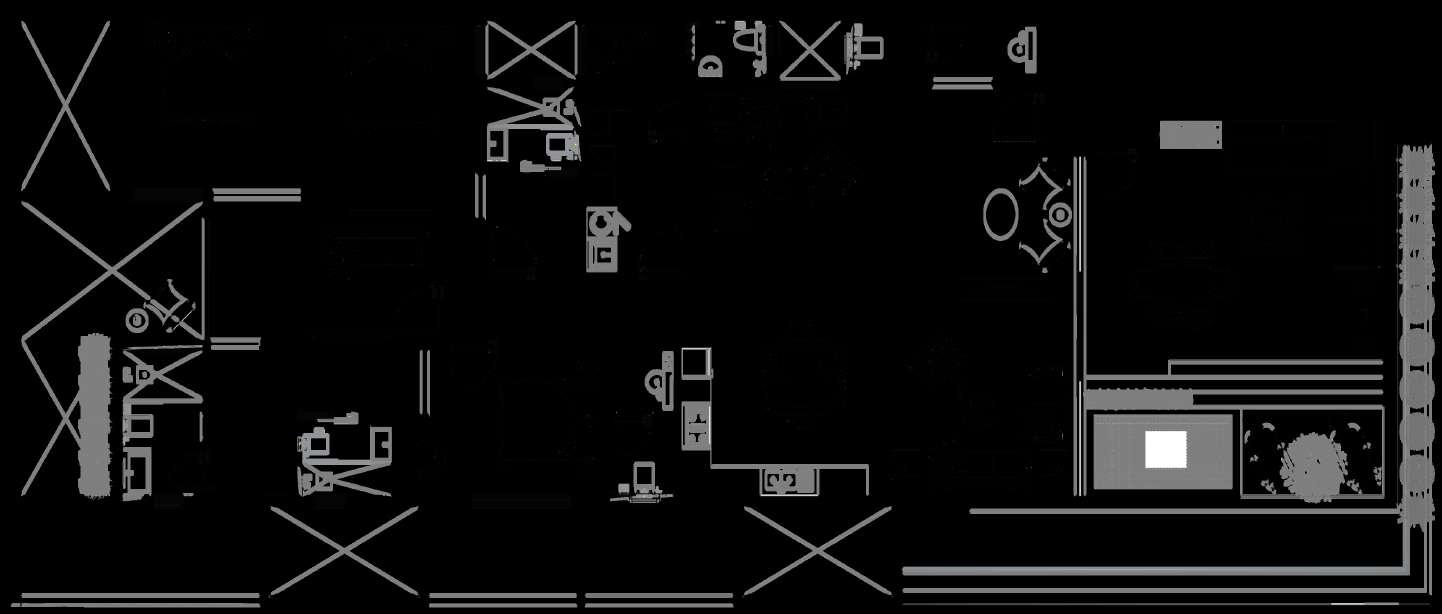
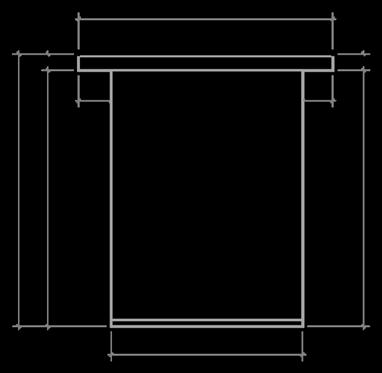
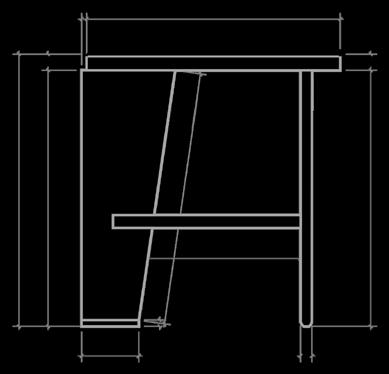
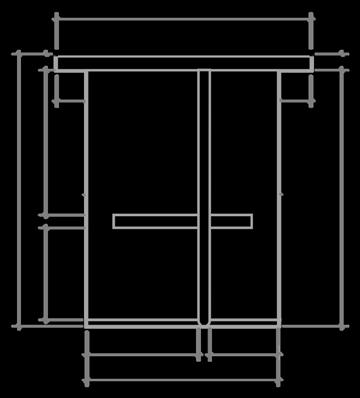
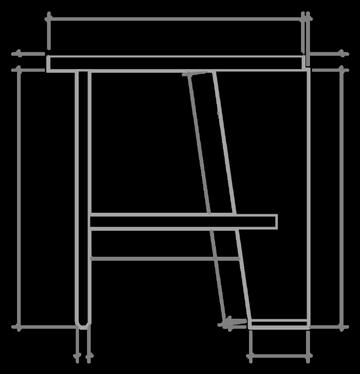
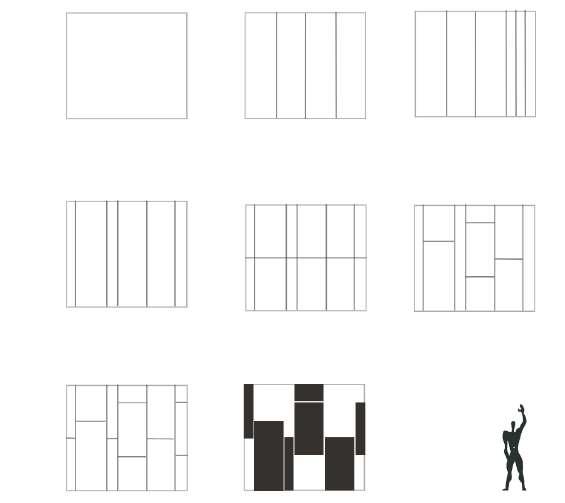
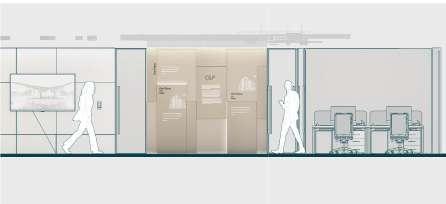
ANATOMEY SKETCHES
Online Course 2021
The course titled “Will Weston Figure Drawing Lecture” focuses on teaching the basics of human anatomy for illustration. It offers a workshop format where participants can learn about the skeletal and muscular structures of the human body. The curriculum includes detailed sketches and annotations that highlight important aspects like proportions, joint movements, and anatomical relationships, all essential for accurate figure representation.
This course serves as a valuable resource for artists who want to deepen their understanding of human anatomy in the context of figure drawing and illustration.
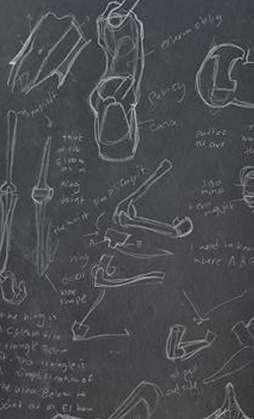
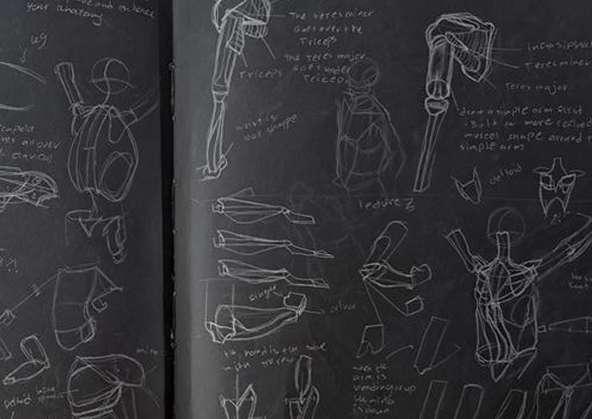
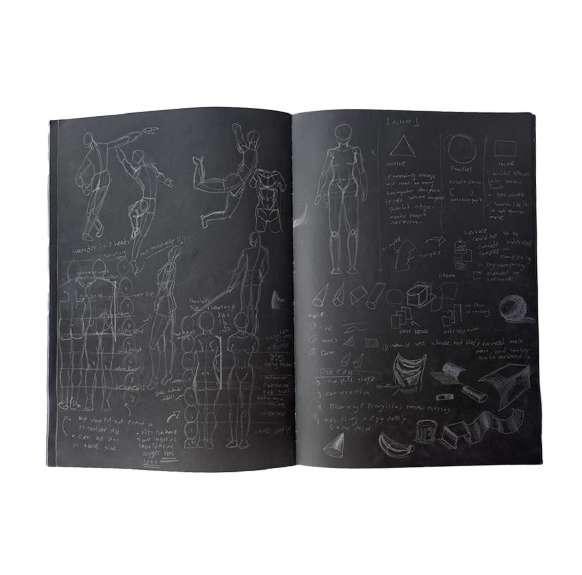
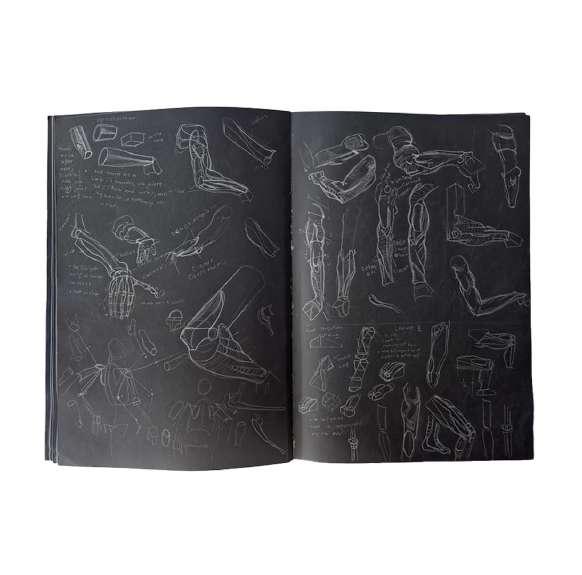
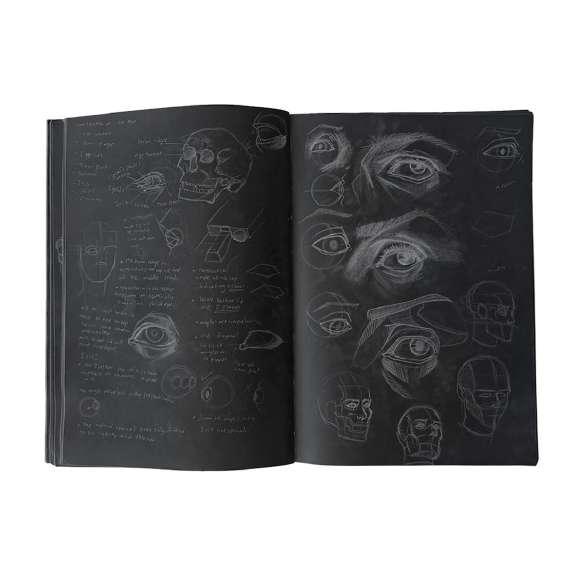
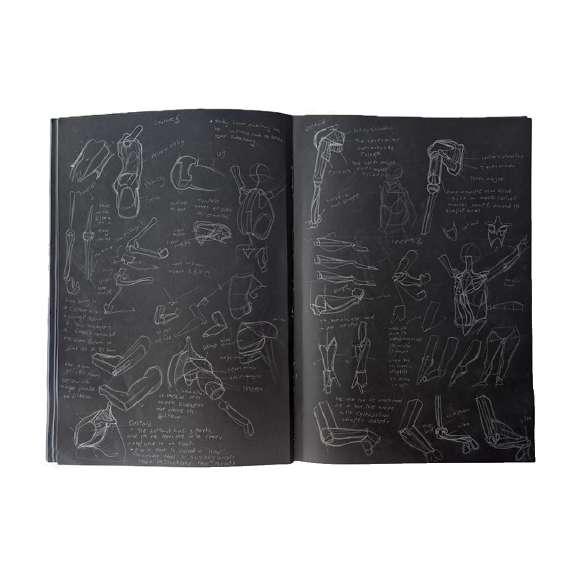
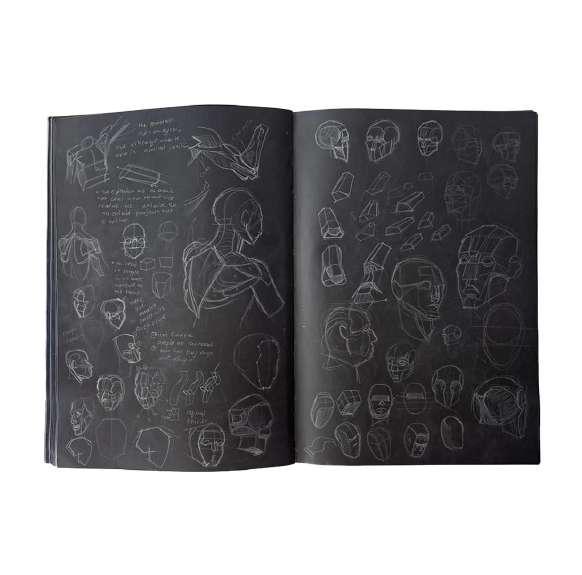
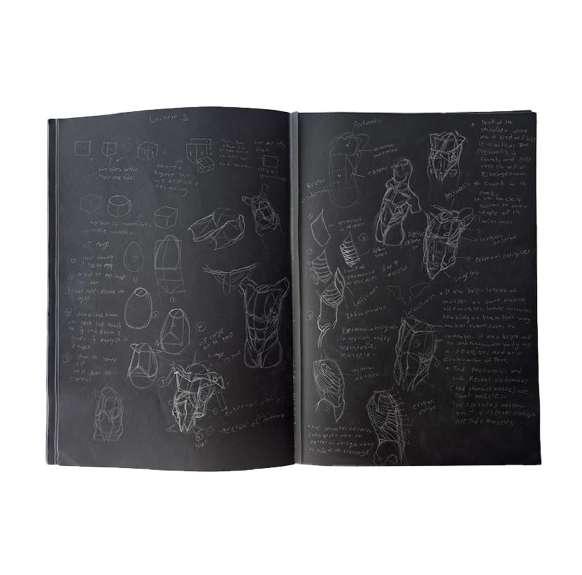
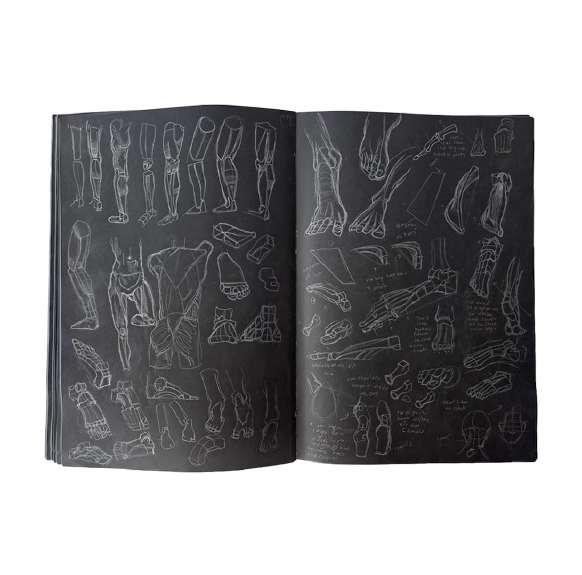
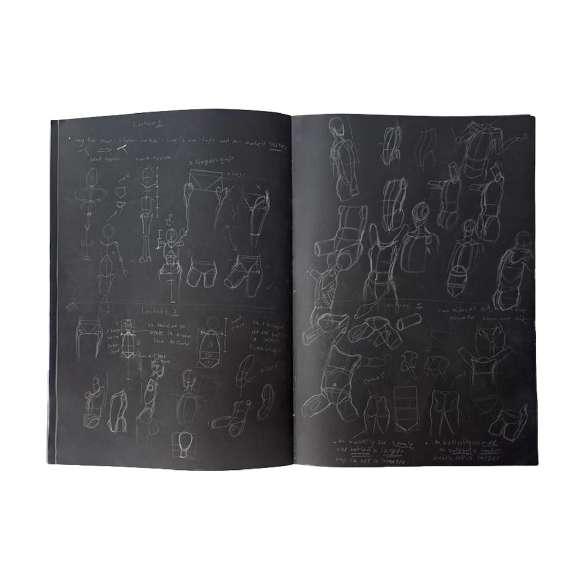

Get to know me more!
LAYAL AZZAN
