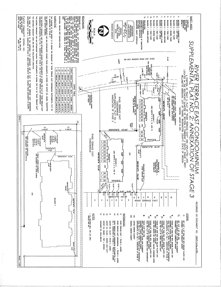
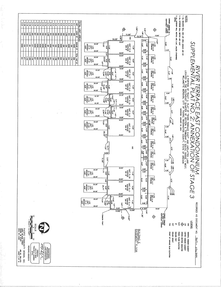
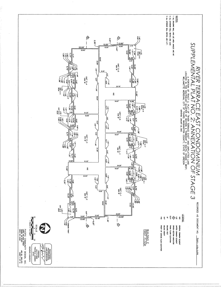
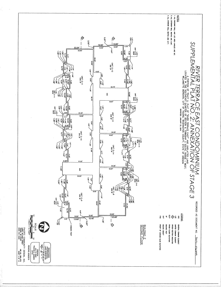
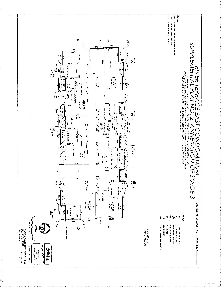
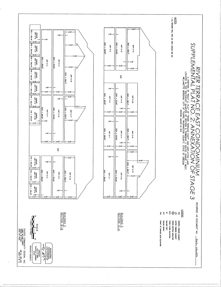
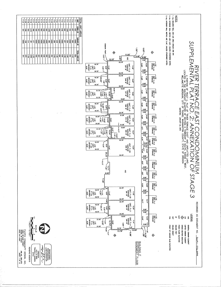
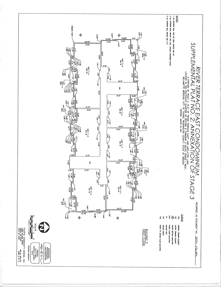
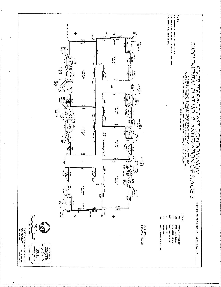
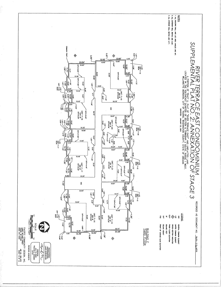
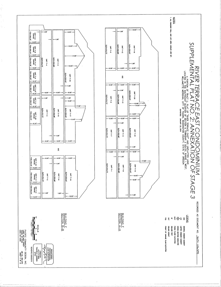
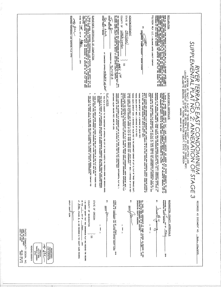
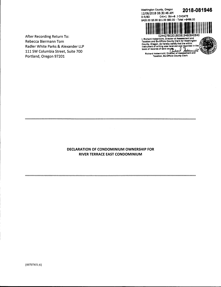
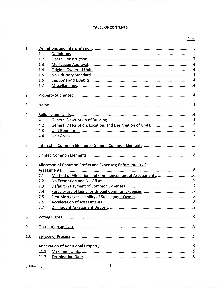
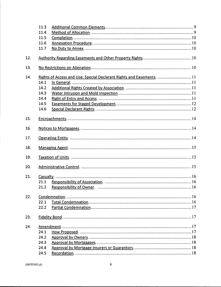
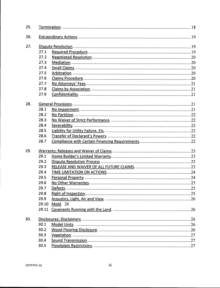
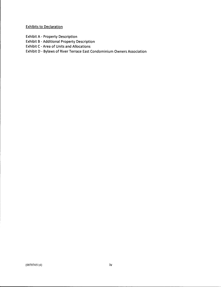
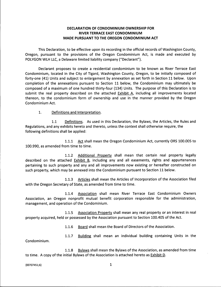
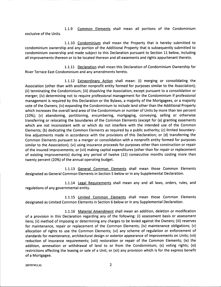
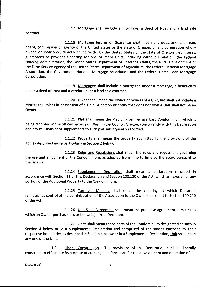
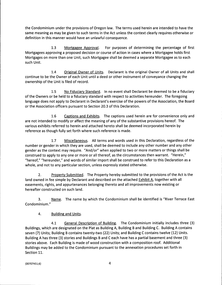
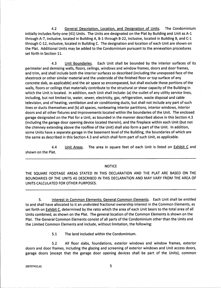
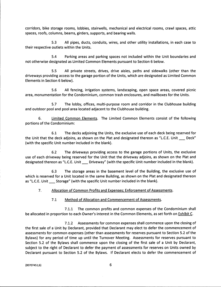
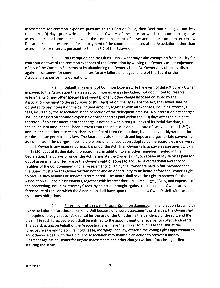
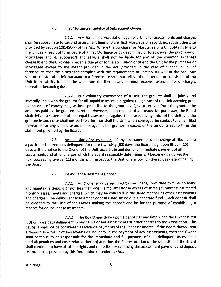
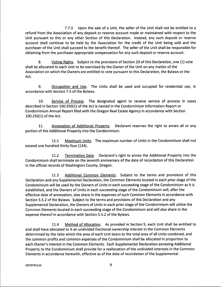
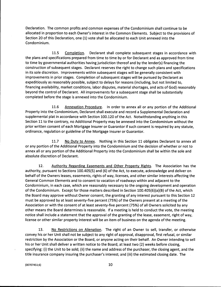
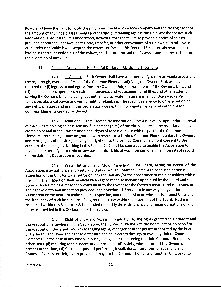
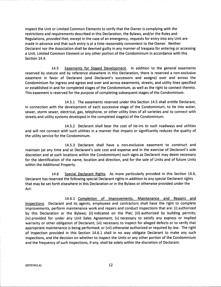
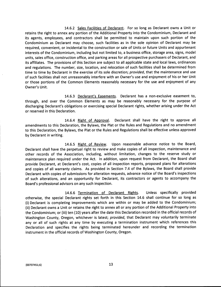
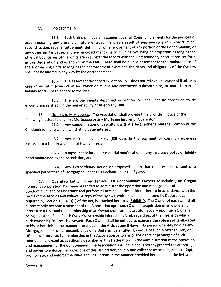
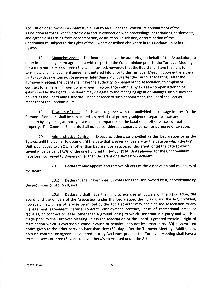
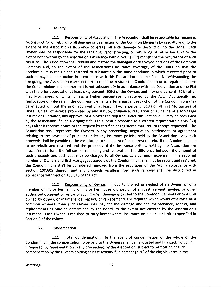
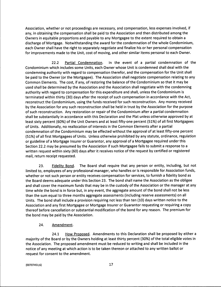
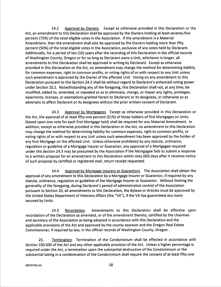
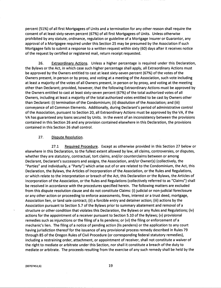
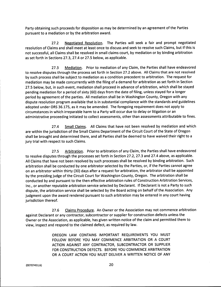
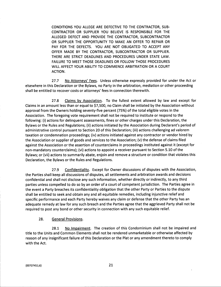
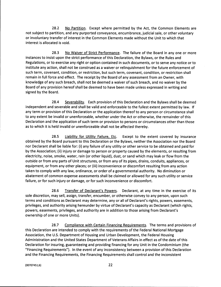
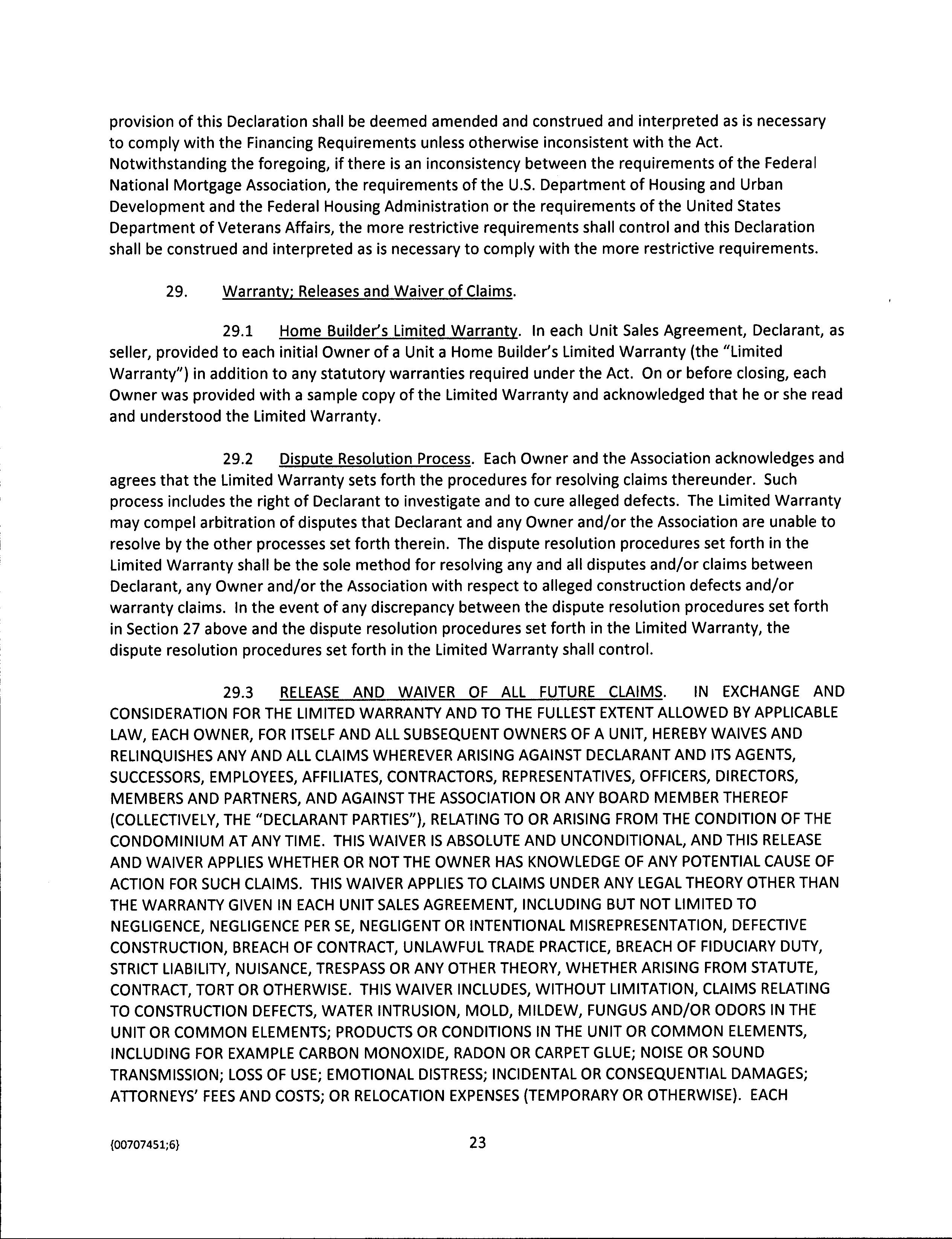
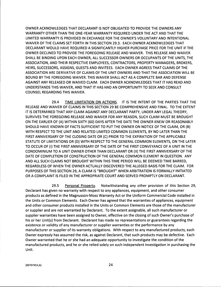
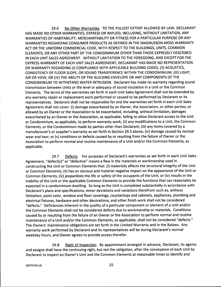
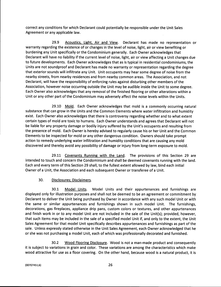
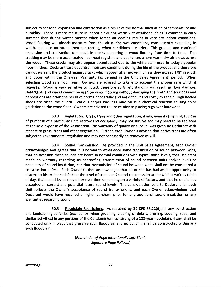
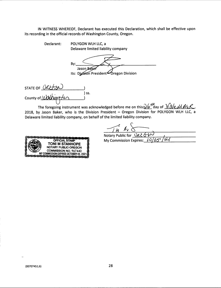
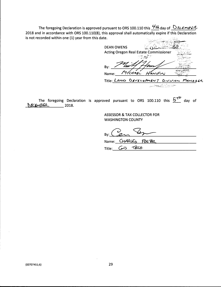
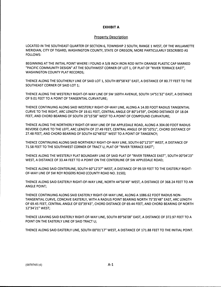
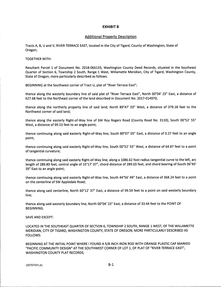
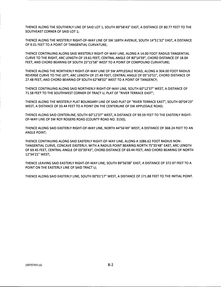
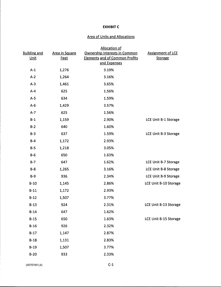
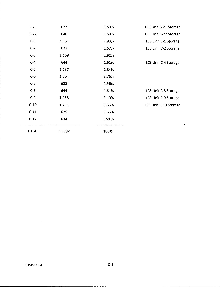
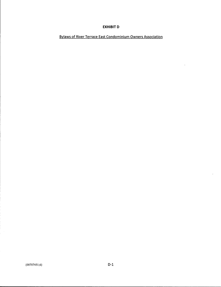
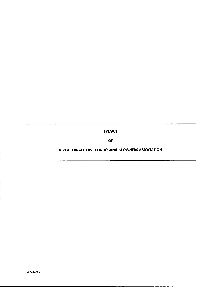
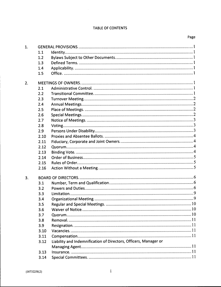
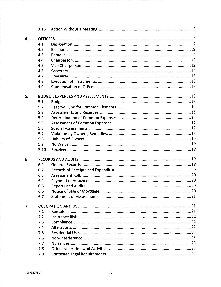
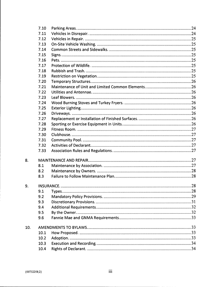
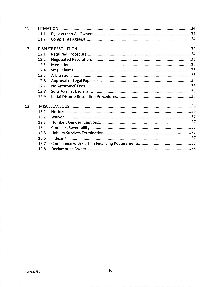
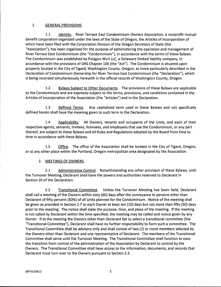
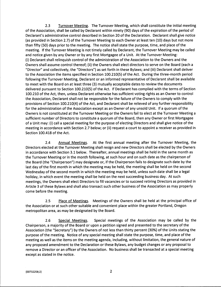
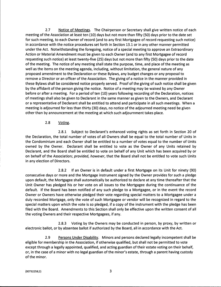
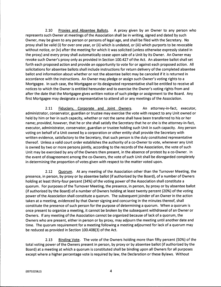
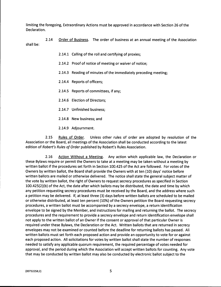
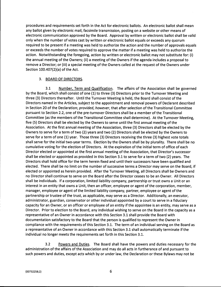
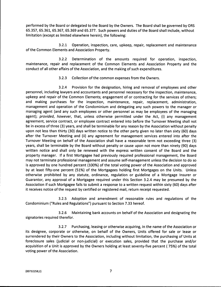
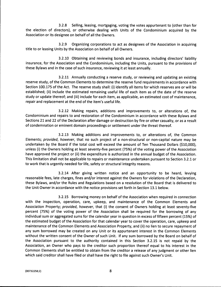
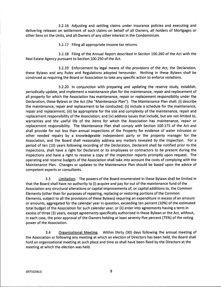
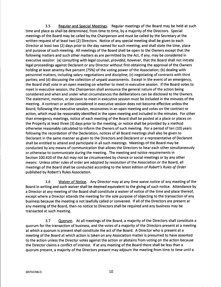
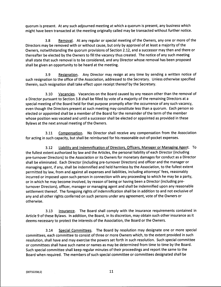
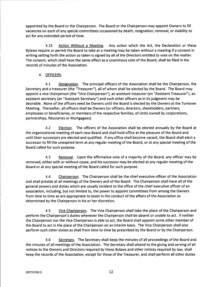
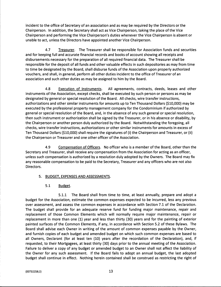
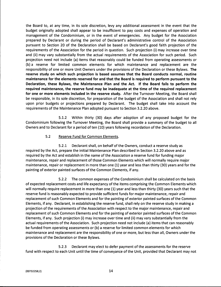
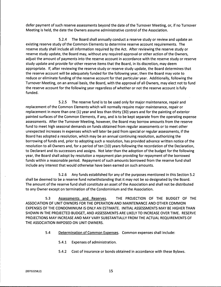
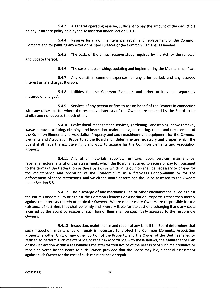
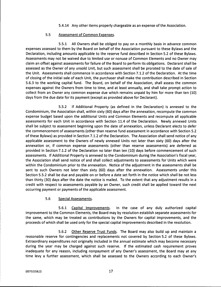
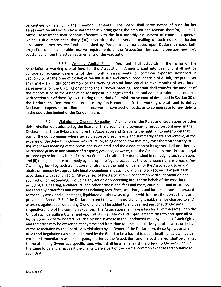
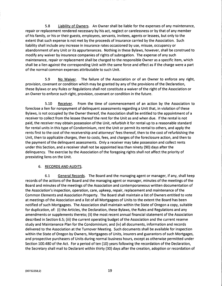
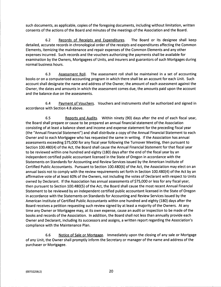
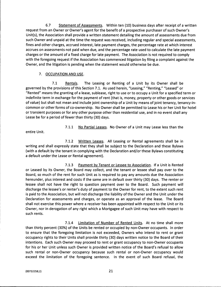
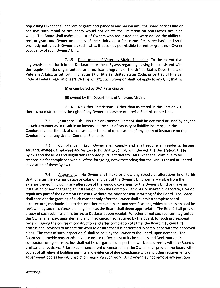
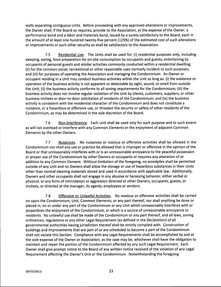
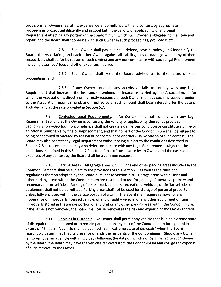
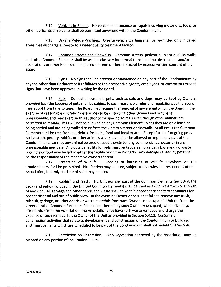
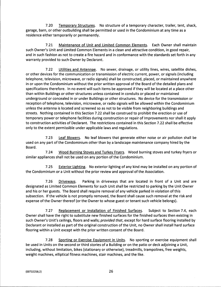
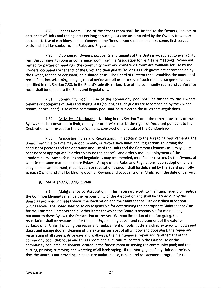
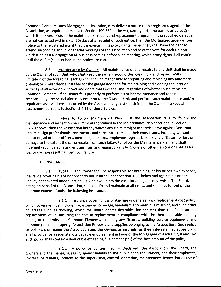
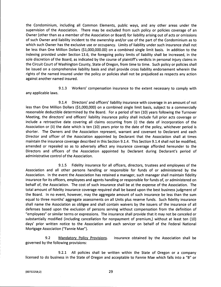
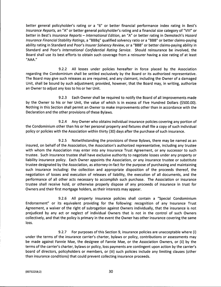
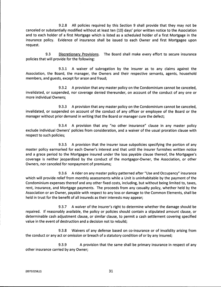
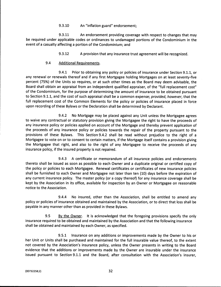
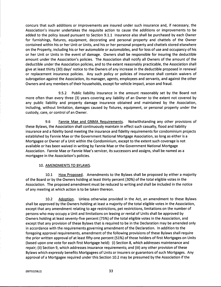
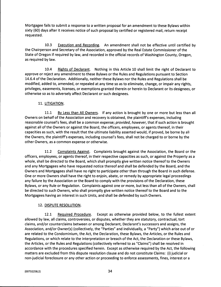
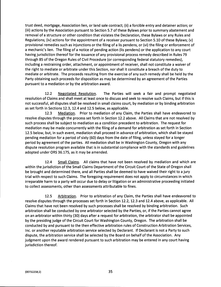
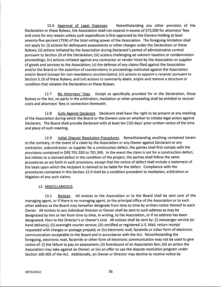
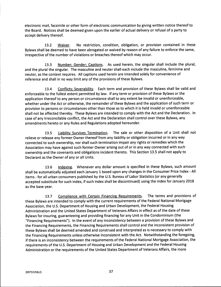
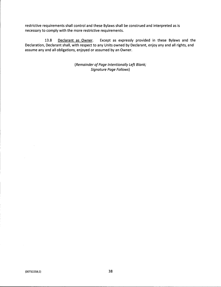
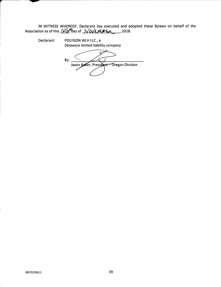
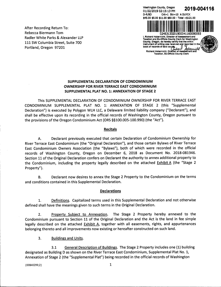
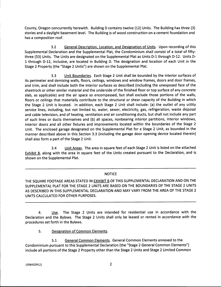
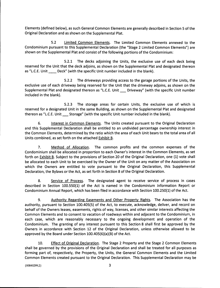
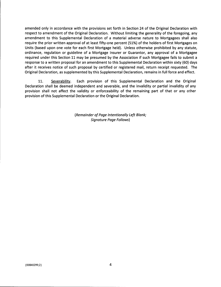
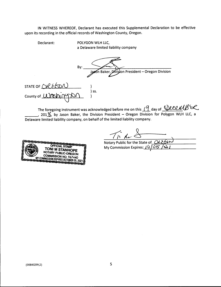
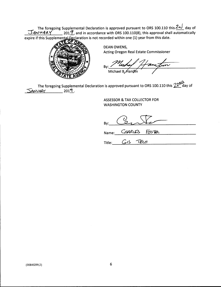
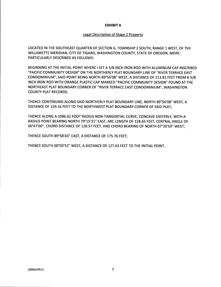
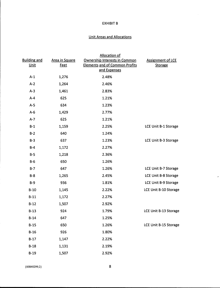
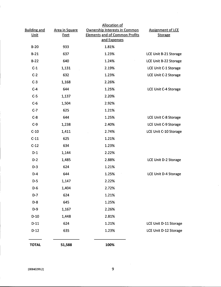
After Recording Return To:
Rebecca Biermann Tom Radler White Parks & Alexander LLP
111 SW Columbia Street, Suite 700 Portland, Oregon 9720\ W8hlngton County, Or.gon
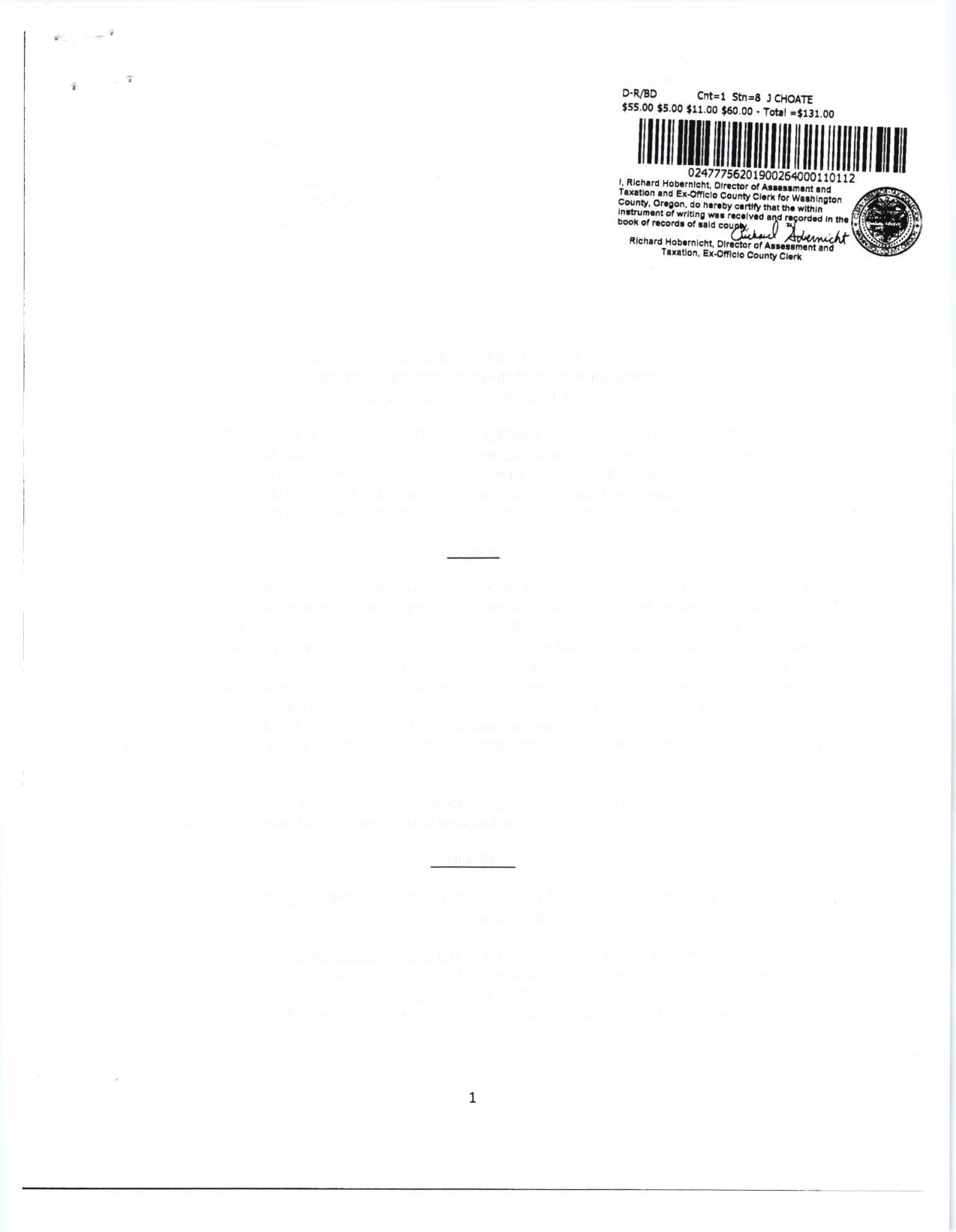
SUPPLEMENTAL DECI.ARATION OF CONDOMINIUM OWNERSHIP FOR RIVER TERRACE EAST CONDOMINIUM
SUPPLEMENTAL PLAT NO. 2: ANNEXATION OF STAGE 3
This SUPPLEMENTAL DECI-ARATION OF CONDOMINIUM OWNERSHIP FOR RIVER TERRACE EAST CONDOMINIUM SUPPLEMENTAL PIAT NO. 2: ANNEXATION OF STAGE 3 (this "Supplemental Declaration") is executed by Polygon WLH LLC, a Delaware limited liability company ("Declarant"), and shall be effective upon its recording in the official records of Washington County, Oregon pursuant to the provisions of the Oregon Condominium Act (ORS 55100.005-100.990) (the "Act").
Recitals
A. Declarant previously executed that certain Declaration of Condominium Ownership for River Terrace East Condominium (the "Original Declaration"), and those certain Bylaws of River Terrace East Condominium Owners Association (the "Bylaws"), both of which were recorded in the official records of Washington County, Oregon on December 6,2078 as Document No. 2018-081945, Declarant also recorded that certain Supplemental Declaration of Condominium Ownership for River Terrace East Condominium Supplemental Plant No, 1: Annexation of Stage 2 in the official records of Washington County, Oregon on January 22, 2019 as Document No. 2019-004116 (the "First Supplemental Declaration"), Section 11 of the Original Declaration confers on Declarant the authority to annex additional property to the Condominium, including the property legally described on the attached Exhibit A (the "Stage 3 Property").
B. Declarant now desires to annex the Stage 3 Property to the Condominium on the terms and conditions contained in this Supplemental Declaration.
Declarations
1. Definitions. Capitalized terms used in this Supplemental Declaration and not otherwise defined shall have the meanings given to such terms in the Original Declaration.
2. Prooerty Subiect to Annexation. The Stage 3 Property hereby annexed to the Condominium pursuant to Section 11 of the Original Declaration and the Act is the land in fee simple legally described on the attached Exhibit A. together with all easements, rights, and appurtenances belonging thereto and all improvements now existing or hereafter constructed on such land.
3. Euildinss and Units.
3.1
General Description of Buildines. The Stage 3 Property includes two (2) buildings designated as Building E and Building F as shown on the River Terrace East Condominium, Supplemental Plat No,2, Annexation of Stage 3 (the "Supplemental Plat") being recorded in the official records of Washington County, Oregon concurrently herewith. Building E and Building F contain twentyone (21) Units each. The Buildings each have three (3) stories and a daylight basement level. The Buildings are each of wood construction on a cement foundation with a composition roof.
3.2
General Description, Location, and Desienation of Units. Upon recording of this Supplemental Declaration and the Supplemental Plat, the Condominium shall consist of a total of ninetyfive (95) Units. The Units are designated on the Supplemental Plat as Units E-1 through E-21 and F-1 through F-21. Units E-1 through E-21, inclusive, are located in Building E and Units F-1 through F-2! are located in Building F. The designation and location of each Unit in the Stage 3 Property (the "Stage 3 Units")are shown on the Supplemental Plat.
3.3 Unit Boundaries. Each Stage 3 Unit shall be bounded by the interior surfaces of its perimeter and demising walls, floors, ceilings, windows and window frames, doors and door frames, and trim, and shall include both the interior surfaces so described (including the unexposed face of the sheetrock or other similar material and the underside of the finished floor or top surface of any concrete slab, as applicable) and the air space so encompassed, but shall exclude those portions of the walls, floors or ceilings that materially contribute to the structural or shear capacity of the Building in which the Stage 3 Unit is located. ln addition, each Stage 3 Unit shall include: (a) the outlet of any utility service lines, including, but not limited to, water, sewer, electricity, gas, refrigeration, waste disposal and cable television, and of heating, ventilation and air conditioning ducts, but shall not include any part of such lines or ducts themselves and (b) all spaces, nonbearing interior partitions, interior windows, interior doors and all other fixtures and improvements located within the boundaries of the Stage 3 Unit. The enclosed garaBe designated on the Supplemental Plat for a Stage 3 Unit, as bounded in the manner described above in this Section 3.3 (including the garage door opening device located therein) shall also form a part of the Stage 3 Unit.
3.4 Unit Areas. The area in square feet of each Stage 3 Unit is listed on the attached Exhibit B, along with the area in square feet of the Units created pursuant to the Declaration, and is shown on the Supplemental Plat.
NOTICE
THE SqUARE FOOTAGE AREAS STATED IN EXHIBIT B OF THIS SUPPLEMENTAL DECLARATION AND ON THE SUPPLEMENTAL PLAT FOR THE STAGE 3 UNITS ARE BASED ON THE BOUNDARIES OF THE STAGE 3 UNITS AS DESCRIBED IN THIS SUPPLEMENTAL DECLARATION AND MAY VARY FROM THE AREA OF THE STAGE 3 UNITS CALCULATED FOR OTHER PURPOSES.
4. Use, The Stage 3 Units Declaration and the Bylaws, The Stage 3 procedures set forth in the Bylaws.
are intended for residential use in accordance with the Units shall only be leased or rented in accordance with the

(008495 1 7;s )

Designation of Common Elements.
5.1
General Common Elements. The General Common Elements annexed to the Condominium pursuant to this Supplemental Declaration (the "Stage 3 General Common Elements") include all portions of the Stage 3 Property other than the Stage 3 Units and Stage 3 Limited Common Elements (defined below), as such General Common Elements are generally described in Section 5 of the Original Declaration and as shown on the Supplemental Plat.
5.2
Limited Common Elements. The Limited Common Elements annexed to the Condominium pursuant to this Supplemental Declaration (the "Stage 3 Limited Common Elements") are shown on the Supplemental Plat and consist of the following portions of the Condominium:
5.2,1. The patios adjoining the Units on the first floor, the exclusive use of each patio being reserved for the Unit that the patio adjoins, as shown on the Supplemental Plat and designated thereon as "L.C.E. Unit _ Patio" (with the specific Unit number included in the blank).
5.2.2. The decks adjoining the Units, the exclusive use of each deck being reserved for the Unit that the deck adjoins, as shown on the Supplemental Plat and designated thereon as "L.C.E. Unit _ Deck" (with the specific Unit number included in the blank).
5.2.3. The driveways providing access to the garage portions of the Units, the exclusive use of each driveway being reserved for the Unit that the driveway adjoins, as shown on the Supplemental Plat and designated thereon as "L,C.E, Unit _ Driveway'' (with the specific Unit number included in the blank).
5.2,4. The storage areas for certain Units, the exclusive use of which is reserved for a designated Unit in the same Building, as shown on the Supplemental Plat and designated thereon as "L.C.E. Unit _ Storage" (with the specific Unit number included in the blank) and assigned on the attached Exhibit B.
6. lnterest in Common Elements, The Units created pursuant to the Original Declaration, the First Supplemental Declaration and this Supplemental Declaration shall be entitled to an undivided percentage ownership interest in the Common Elements, determined by the ratio which the area of each Unit bears to the totalarea of all Units combined, as set forth on the attached Exhibit B.
7. Method of Allocation, The common profits and the common expenses of the Condominium shall be allocated in proportion to each Owner's interest in the Common Elements, as set forth on Exhibit B. Subject to the provisions of Section 20 of the Original Declaration, one (1) vote shall be allocated to each Unit annexed by this Supplemental Declaration to be exercised by the Owner of the Unit on any matter of the Association on which the Owners are entitled to vote pursuant to the Original Declaration, the First Supplemental Declaration, this Supplemental Declaration, the Bylaws orthe Act, as set forth in Section 8 of the Original Declaration.
8. Service of Process. The designated agent to receive service of process in cases described in Section 100.550(1) of the Act is named in the Condominium lnformation Report or Condominium Annual Report, which has been filed in accordance with Section 100.250(1) of the Act.

9. Authoritv Reqardine Easements and Other Propertv Rishts. The Association has the authority, pursuant to Section 100.405(5) of the Act, to execute, acknowledge, deliver, and record on behalf of the Owners leases, easements, rights of way, licenses, and other similar interests affecting the Common Elements and to consent to vacation of roadways within and adjacent to the Condominium, in each case, which are reasonably necessary to the ongoing development and operation of the Condominium. The granting of any interest pursuant to this Section 8 shall first be approved by the Owners in accordance with Section 12 of the Original Declaration, unless otherwise allowed to be approved by the Board under Section 100.405(6XaXB) of the Act.
10. Effect of Orisinal Declaration. The Stage 3 Property and the Stage 2 Common Elements shall be governed by the provisions of the Original Declaration and shall be treated for all purposes as forming part of, respectively, the Property, the Units, the General Common Elements and the Limited Common Elements created pursuant to the Original Declaration. This Supplemental Declaration may be amended only in accordance with the provisions set forth in Section 24 of the Original Declaration with respect to amendment of the Original Declaration. Without limiting the generality of the foregoing, any amendment to this Supplemental Declaration of a material adverse nature to Mortgagees shall also require the prior written approval of at least fifty-one percent (51%) of the holders of first Mortgages on Units (based upon one vote for each first Mortgage held). Unless otheruuise prohibited by any statute, ordinance, regulation or guideline of a Mortgage lnsurer or Guarantor, any approval of a Mortgagee required under this Section 10 may be presumed by the Association if such Mortgagee fails to submit a response to a written proposal for an amendment to this Supplemental Declaration within sixty (60) days after it receives notice of such proposal by certified or registered mail, return receipt requested. The Original Declaration, as supplemented by the First Supplemental Declaration and this Supplemental Declaration, remains in full force and effect.
11. Severabilitv. Each provision of this Supplemental Declaration, the First Supplemental Declaration and the Original Declaration shall be deemed independent and severable, and the invalidity or partial invalidity of any provision shall not affect the validity or enforceability of the remaining part of that or any other provision of this Supplemental Declaration or the Original Declaration,
lRemainder of Poge lntentionolly Left Blonk; Signoture Poge Followsl
lN WITNESS WHEREOF, Declarant has executed this Supplemental Declaration to be effective upon its recording in the official records of Washington County, Oregon.
Decla ra nt: POLYGON WLH LLC, a Delaware limited liability company srArE oF 0 (-16or..l
County of
The foregoing instrument was acknowledged before me on ttris { a"y ot frf(l ( 2019, by Jason Baker, the Division President - Oregon Division for Polygon WLH LLC, a Delaware limited liability company, on behalf of the limited liability company.
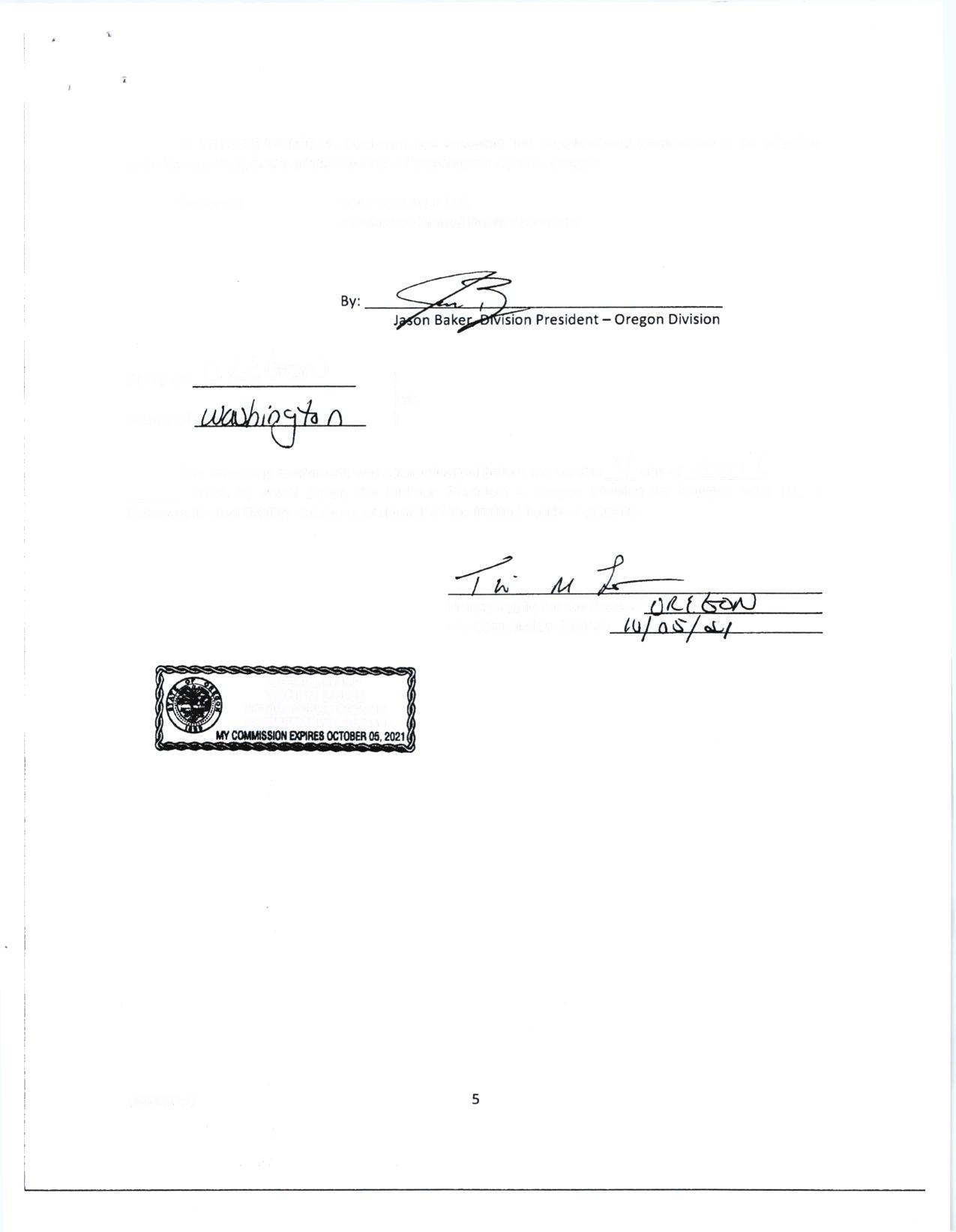
Notary Public for the State of. My Commission Expires:
The foregoing Supplemental Declaration is approved pursuant to ORS 1OO.11O *is /Z#day of | ::,+^!: l: i: -. ,^1?1t, :ro,i accord.ance *.',1oT.r*.t191t,, this approvalshall automatically
STEVE STRODE, Oregon Real Estate Commissioner
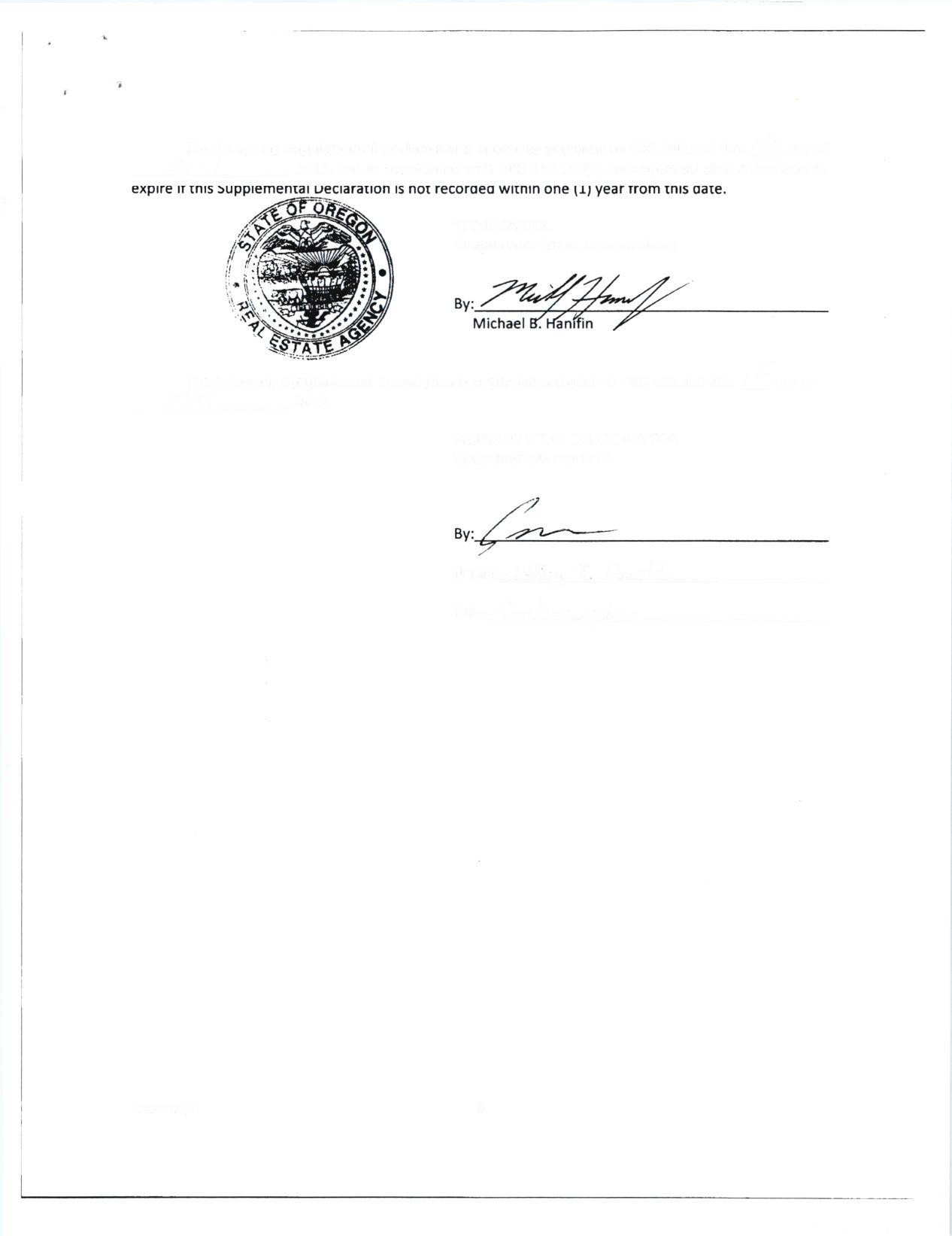
/lle/oreeoine
suepfemental Declaration is approved pursuant to ORS 1OO.11O this!{aay ot
ASSESSOR & TAX COLLECTOR FOR WASHINGTON COUNTY
ruame: Jrffr.n T G,u lL',
riile: Ca,loqtaFln,
I 7;5)

EXH!BIT A
Leeal Description of Stase 3 Prooertv
LOCATED IN THE SOUTHEAST QUARTER OF SECTION 6, TOWNSHIP 2 SOUTH, RANGE 1 WEST, OF THE WILLAMETTE MERIDIAN, CITY OF TIGARD, WASHINGTON COUNTY, STATE OF OREGON, MORE PARTICULARLY DESCRIBED AS FOLLOWS:
BEGTNNtNG AT THE tNtTtAL POTNT WHERE r FOUND A 5/8" |RON ROD W|TH ALUMTNUM CAp MARKED ,.PACIFIC COMMUNITY DESIGN" AT THE NORTHEAST PI.AT BOUNDARY CORNER OF "RIVER TERRACE EAST CONDOMINIUM SUPPLEMENTAL PLAT NO. 1: ANNE)IrATION OF STAGE 2";
THENCE ALONG THE NORTHERLY PLAT BOUNDARY LINE OF PLAT OF ''RIVER TERRACE EAST CONDOMINIUM SUPPLEMENTAL PLAT NO. 1: ANNEXATION OF STAGE 2", NORTH 89o58'43" WEST, A DISTANCE OF 175.75 FEET TO THE NORTHWEST PLAT BOUNDARY CORNER OF SAID PLAT;
THENCE LEAVING SAID NORTHERLY PLAT BOUNDARY LINE, ALONG A 1086.52 FOOT RADIUS NONTANGENTTAL CURVE, CONCAVE EASTERLY, W|TH A RADTUS POTNT BEARING NORTH 86'02',31" EAST, ARC LENGTH OF 91.79 FEET, CENTRAL ANGLE OF 04'50'24'" CHORD DISTANCE OF 91.76 FEET, AND CHORD BEARING OF NORTH O7"32'I7" WEST;
THENCE SOUTH 89"58'43'' EAST, A DISTANCE OF 229.59 FEET;
THENCE SOUTH OO"O1'17'' WEST, A DISTANCE OF 91.73 FEET;
THENCE SOUTH 89'58'43'' EAST, A DISTANCE OF 162.38 FEET TO THE NORTHWEST CORNER OF LOT 15, PLAT OF "RIVER TERRACE EAST";
THENCE ALONG THE EASTERLY LINE OF TRACT U, PLAT OF "RIVER TERRACE EAST'" SOUTH OO'01'17'' WEST, A DISTANCE OF T27,79 FEET TO THE NORTHEAST P1AT BOUNDARY CORNER OF PI-AT OF ''RIVER TERRACE EAST CONDOMINIUM'';
THENCE ALONG THE NORTHERLY PLAT BOUNDARY LINE OF PI.AT OF "RIVER TERRACE EAST coNDoMlNluM", NoRTH 89"56'08" WESI A DTSTANCE OF 213.81 FEET TO THE SOUTHEAST PLAT BOUNDARY CORNER OF "RIVER TERRACE EAST CONDOMINIUM SUPPLEMENTAL PI-AT NO. 1: ANNEXATION OF STAGE 2";
THENCE ALONG THE EASTERLY PI.AT BOUNDARY LINE OF PLAT OF ''RIVER TERRACE EAST CONDOMINIUM SUPPLEMENTAL PLAT NO, 1:ANNEXATION OF STAGE 2", NORTH OO'03'52" EAST, A DISTANCE OF L27.63 FEET TO THE INITIAL POINT. {008495 I 7;5 }
Assisnment of LCE Storage
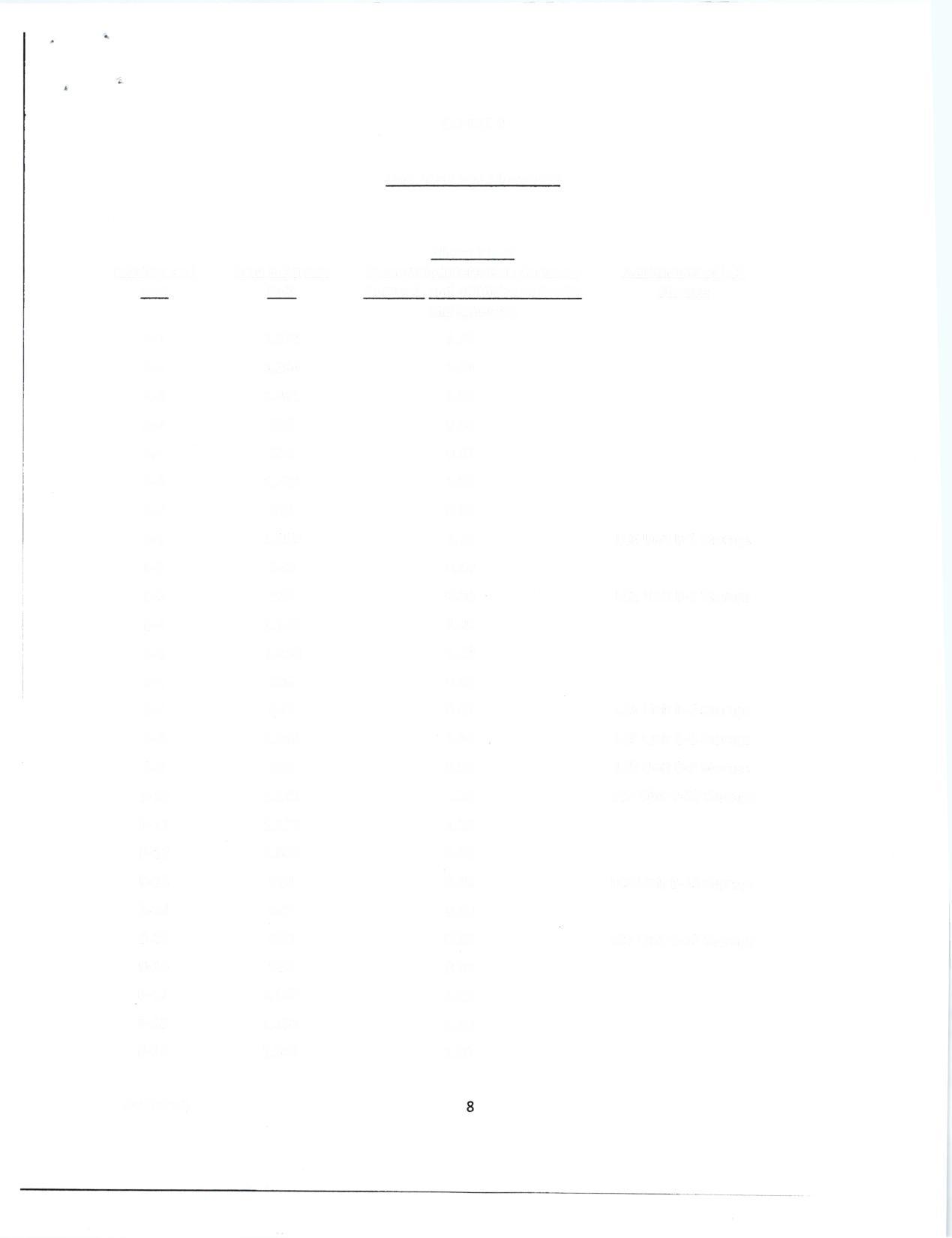
LCE Unit B-7 Storage
LCE Unit B-8 Storage
LCE Unit
Storage
Storage
Storage
Storage
Unit

c-10
c-11
c-1.2
D-1
D-2
D-3
D-4
D-5
D-6
D-7
D-8
D-9
D-10
D-11
D-12 E-1
E-2
LCE Unit B-2l Storage
LCE Unit B-22 Storage
LCE Unit C-1 Storage
LCE Unit C-2 Storage
LCE Unit C-4 Storage
LCE Unit C-8 Storage
LCE Unit C-9 Storage
LCE Unit C-10 Storage
LCE Unit D-2 Storage
LCE Unit D-4 Storage
LCE Unit D-ll Storage
LCE Unit D-12 Storage
LCE Unit E-l Storage
LCE Unit E-3 Storage
Buildine and Unit
E-5
E-6
E-7
E-8
E-9
E-10
E-11
E-12
E-13
E-14
E-15
E-16
E-77
E-18
E-19
E-20
E-27
F-1
F-2
F-3
F-4
F-5
F-6
F-7
F-8
F-9
F-10
F-11
F-12
F-13

Assisnment of LCE Storaee
LCE Unit E-6 Storage
LCE Unit E-7 Storage
LCE Unit E-10 Storage
LCE Unit E-12 Storage
LCE Unit E-13 Storage
LCE Unit E-14 Storage
LCE Unit E-15 Storage
LCE Unit E-16 Storage
LCE Unit E-17 Storage
LCE Unit E-18 Storage
LCE Unit E-2l Storage
LCE Unit F-l Storage
LCE Unit F-3 Storage
LCE Unit F-5 Storage
LCE Unit F-7 Storage
LCE Unit F-1.0 Storage
LCE Unit F-12 Storage
LCE Unit F-13 Storage
LCE Unit F-14 Storage
Allocation of Buildine and Area in Square Ownershio lnterests in Common Assisnment of LCE Unit Feet Elements and of Common Profits Storaqe and Exoenses
F-15 923
F-16 935
F-17 1,125
F-18 1,505
F-19 1,139
F-20 976
F-27 64t
TOTAT 94,089

LCE Unit F-15 Storage
LCE Unit F-16 Storage
LCE Unit F-17 Storage
LCE Unit F-18 Storage
LCE Unit F-21 Storage
