




Lawrence is a 25 year-old Architect fascinated by the psychological effects of architecture. He is actively pursuing multiple built homes as the sole architect and designer. It is his belief that every new home offers a new opportunity to design an architecture in conversation with a person’s ideal way of living life.
He supplements his architectural adventures with ceramics. A physical and organic counterplay with the digital and logical art helps to keep him excited to escape into each world as well as find bridges between them
ARCHITECTURAL DESIGNER I He/Him
RELEVANT WORK EXPERIENCE
MORRIS ADJMI ARCHITECTS
2021-2024
phone +1(646)-896-4164
location New York, NY
website lawrencesprague.com
ARCHITECTURAL DESIGNER I
Concept Design - Lead 3D Model Maker, Renderer, Designer
1901 WOOD ST //Mixed-use//869,000 sqf
1800 SOUTH BELL //Office//314,000 sqf
LANSDOWNE //Mixed-use//243,000 sqf
NASH SQ //Residential//586,000 sqf
805 DEMONBREUN //Hotel//483,000 sqf
Y.A.C. TREE HOUSE COMETITION
SUMMER 2020
BROOKLYN&CHURCH //F&B//33,000 sqf
LADYBIRD COMP. //Office//693,000 sqf
NORA//Residential //1,413,000 sqf
LINCOLN YARDS //Residential//477,000 sqf 1444 OAK LAWN //Commercial+F&B//154,000 sqf
TEAM LEADER OF 4
Led a team of 4 colleagues from Syracuse during early quarantine
MORRIS ADJMI ARCHITECTS
SUMMER 2018-19
INTERN
Model maker, 3D model builder, early visualiziation
DAVID CUNNINGHAM ARCHITECTURE
SUMMER 2017
INTERN
Model maker of detail elements across multiple projects
PRIVATE CLIENT EXPERIENCE
PASCAL MOTTIER // AMY WADDELL
SUMMER 2023
SOLE ARCHITECT
750 JULIE LANE - Private Residence//1,500 sqf
ART HARBOR - Multi-Disciplinary Artist Sanctuary// ~ 75,000 sqf
SHIRLEY & FRANK SCHIETROWSKY
FALL 2023
SOLE ARCHITECT
160 MAPLE ST - Private Residence//4,000 sqf
ALYSSA WEINSTEIN // ALFRED MILLER
SPRING 2021
JEBAH BAUM
SUMMER 2020
CLAUDIA BAEZ
JANUARY 2018
SOLE ARCHITECT
57 OLD ROUTE 52 - Bathroom Rennovation//Full Rennovation Discussions
SOLE ARCHITECT
Recycled Window Portable Greenhouse
SOLE ARCHITECT
Kitchen Rennovation
EDUCATION
SYRACUSE UNIVERISTY: SOA
SPRING 2021
SPRING 2019
FALL 2019
School of Architecture
Bachelor’s Degree
Magna Cum Laude
London Study Abroad
Florence Study Abroad
THE BEACON SCHOOL
FALL 2016
High School Diploma
APPRENTICESHIPS
JANE MOORE//DAVID HALL
SUMMER 2023
JOHN MOSLER
SUMMER 2021
CERAMIC POTTERY
CERAMIC SCULPTURE
FALL 2022
SPRING 2021 2021-2024
SPRING 2020
2017-2018
LEED Green Associate
Teaching Assistant 1st Year ARC Studio Member - Morris Adjmi Suststainability Committee
Teaching Assistant2nd Year ARC Studio
Syracuse UniversityPeer Advisor
Rhinoceros
Adobe Suite
Revit
3DS Max
V-ray for Rhino
Google Suite
Model Making Hand Sketching Drafting
Photography Laser Cutting 3D Printing

psychological archetype housing
on-site sketching of historic architecture
private residence under construction
functional ceramic explorations
private residence
AALTO CHESS SET
architectural style through chess design
multi-disciplinary art residency
PROFESSIONAL
collection of professional contributions
FLORENTINE SCREENPRINTING
architectural pattern making with italian silkscreens
Bachelor’s Thesis
Instructors Richard Rosa & Valeria Herrera
















Single Family Residential | Without Location Collection of archetype collages and allocated architectures
Spring 2021
This thesis explores the creation of architecture based on psychological profiles by creating an index of relationships between an archetypal persona and its architectural translation through the lens of the domestic space, with the intention of highlighting architecture’s ability to heighten or interrupt happiness.































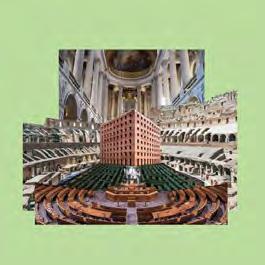
archetype collages

allocated architectures

assembly sketches




assembly diagrams

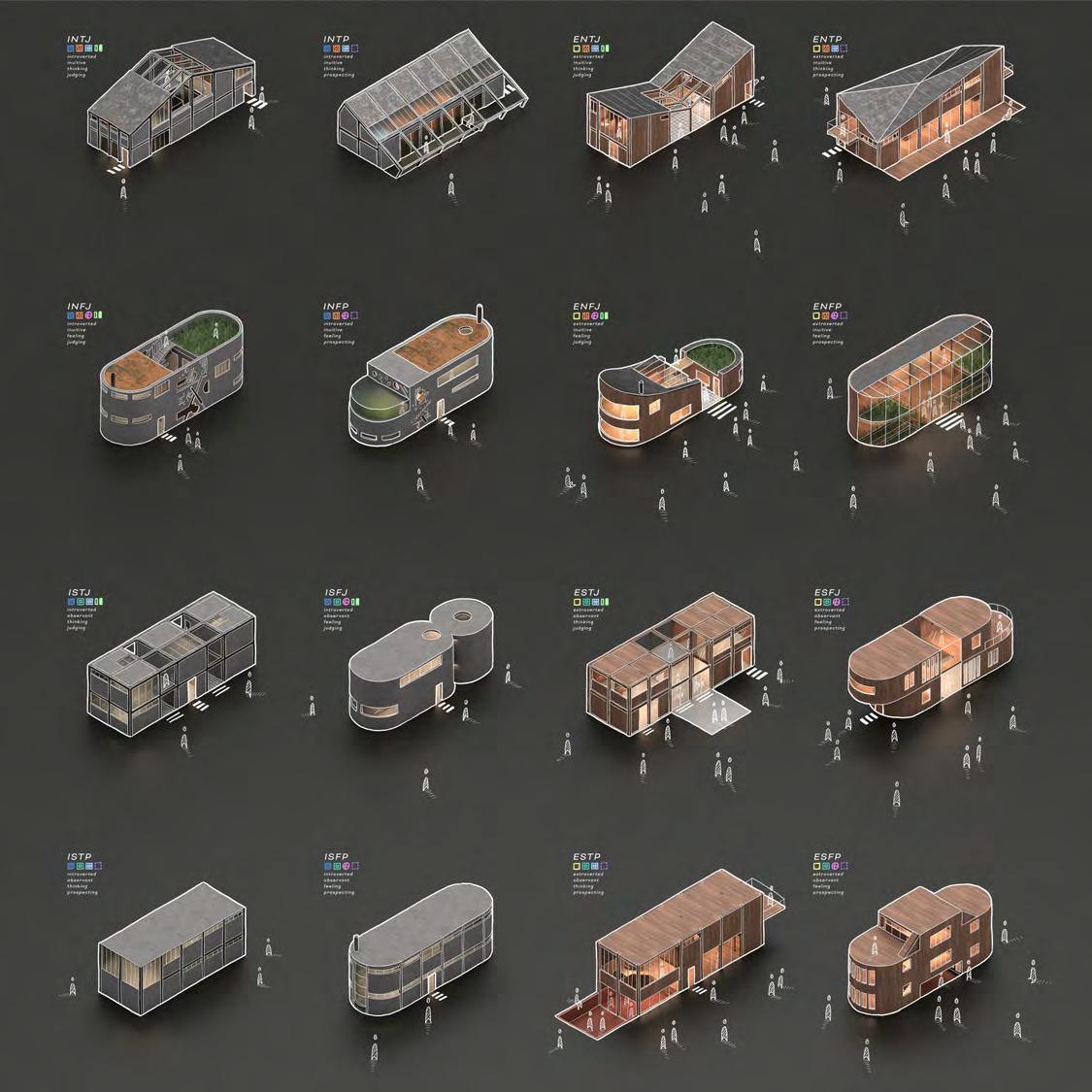
all 16 persona homes
While designing an architecture for every person is impossible, beginning to increase the diversity of space and style, in relation to the wide collection of persona on this planet is not. Using the Myers-Briggs Type Indicator as a referential spectrum of 16 general personalities and characters, this thesis begins to link architecture with psychological traits, and combine the assortment of diagrammatic concepts into domestic homes.









SELECTED WORKS selectec spreads of individual homes

Italian Architectural Survey | Various, Italy Tempietto, Bramante
Instructors Giovanni Romagnoli, Luca Ponsi, Fall 2019
Selected drawings from hand-sketching on-site throughout Italy. The drawings focus on proportion, rhythm, relationships, composition and hierarchy of detail and space.



Private Residential Construction
Clients Pascal Mottier & Amy Waddell

photo of kitchen/living room taken august 27, 2023
750 Julie Lane | Sedona, Arizona
Collaboration with Pascal Mottier, Amy Waddell in 2023
The first built residence of Lawrence’s career, Julie Lane stands uniquely in its context. Nested away from the street, offering room for a meandering garden approach, the home prioritizes an immersive experience of the surrounding mountains. Almost every room in the small but open and intertwined home has access to a new view of the 360 looming Arizona red rocks.


**construction permit set drawn by Core Structure Group** concept design floorplans


portion of 01/02/23 sketches



portion of 01/15/23 sketches

portion of 01/19/23 sketches


portion of 01/19/23 sketches

exploded plan through sections


selected design elevations





Design began on December 18th of 2022 and final design plans were sent to licensed structural engineer Jason Hale on March 25th, 2023 to draw up a permitting set. Lawrence designed the project in his off hours while working full-time at MA in NYC. Meeting with the clients weekly for updated drawings and renders allowed for a rapid set of iterations and studies to be created. When construction began, he took a 3 month sabbatical starting in August to temporarily move to Arizona to oversee construction as well as produce multiple batches of pottery, as shown later.
The construction process was intense and humbling. Surrounded by local craftsmen and experienced builders, Lawrence absorbed more than he thought possible. Yet is all too well aware the knowledge gained only scratches the surface.


02/24/23 process render 02/18/23 render 05/02/23 render
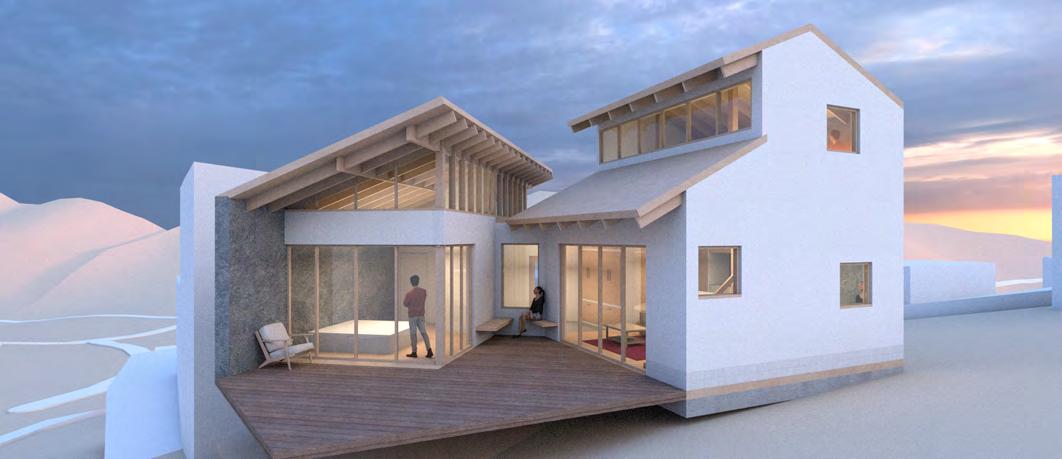


Documented in Render - Photo - Painting

02/18/23 entry render

10/10/23 entry photo

10/20/23 painting








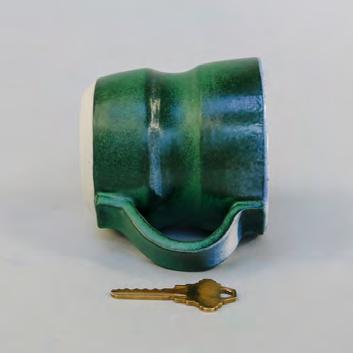
Ergonomic Functional Pottery | Brooklyn, NY
Sculptor John Mosler, Summer 2022
Selected pieces from a set of pottery batches produced while under apprenticeship of renown Sculptor John Mosler. The majority of time was spent assisting John in his upcoming show “The Decline of Intimacy” while free moments were spent at the wheel. While there, Lawrence had invaluable access to Mosler’s extensive and refined glaze library. Using countless variations of a simple ergonomic form, he studied these wonderful glazes.
David Hall & Jane Moore, Summer
2023
While working on 750 Julie Lane, Lawrence spent his down-time apprenticing under the ceramic Masters David Hall and Jane Moore at their Studio Made in Jerome. Located in Jerome, a repopulated ghost town on the mountains of Cottonwood, their studio has been producing work for over 50 years. Work was additionally produced at Reitz Ranch in Cottonwood for increased access to glazes, clay bodies and a variety of firing methods.









Private Residential Concept Design
Clients Shirley and Frank Scheitrowsky

exterior material palette study
Private Residence | Ontario, Canada
Collaboration with Shirley, Frank and Leanna Scheitrowsky in 2023
160 Maple, address still pending, is Lawrence’s first international project to be built. Due to code restrictions, the design was confined to a nearsquare. Taking the perimeter as a positive jumping off point, the design naturally divided into a 9-square layout. The clients are very future conscious and seeing this home as their retirement refuge, it was very important that all necessary programs be accessible on the main floor. The second floor and basement are designed to be occupied by their children with the potential to be rented out to tenants, allowing for slightly more vertical movement.
The design process of 160 Maple was almost entirely completed while Lawrence was on his 3 month sabbatical in Arizona, building Julie Lane. The families of these two hjems could not be more dissimilar and was a perfect opportunity to reconsider the Thesis work completed only 2 years prior. Heavily focused on the comparison of personalities informing space, he developed two very different layouts in tandem, while acutely aware of arising similarities that began to allude to a forming style.

08/22/23 trace paper plan

09/07/23 digital plan drawing


09/14/23 rendered plan concept design site plan



ground floor plan & north south elevations



second floor plan & east west elevations







full set renderings
Syracuse, NY
Instructor Richard Rosa, Spring 2021
As an intense dive into the formal language and origin of chess piece design, this set was designed to match the language of Finnish architect, Alvar Aalto. Particularly using Aalto’s armchair 42 as precedent, the curved plywood acts as the main voice for the pieces, creating the humbled bent knees of the bishop, or the mane of the knight.

orthographic drawing set


chess/aalto studies

selected pieces from physical model set

full set renderings
Multi-Disciplinary Artist Residency Masterplan
Clients Pascal Mottier & Amy Waddell

preliminary render of hillside dotted with studios and centers
Art Harbor | Cornville, Arizona
Collaboration with Pascal Mottier, Amy Waddell in 2023
Art Harbor is a unique, beautiful and complex dream project born from the mind of Amy Waddell. Daughter of John and Ruth Waddell, prolific artists and sculptors of Arizona, Amy hopes to continue their dream of creating a sanctuary for artists of all mediums. Master’s and apprentice’s of paint, dance, ceramic, word and more, would gather here, around the serene valley looking at a creek that has been occupied, enjoyed and cultivated for the past 60 years by John and Ruth. While in Arizona, Lawrence and Amy explored not only a master plan of the site, but also preliminary designs for each potential building.



sketches of all master studios


john standing with rising cropped render of entry masterplan
Essential to this project is the sculpture “Rising” by John Waddell. The 40’, multi-part bronze-cast sculpture would greet guests at the entry on the bronze colored wall represented in the render above. Throughout the site, spanning the paths between each Master’s studio and connection to the existing foundry, will be other, life-size bronze sculptures that John is famous for. The glimmering bronze figures, often mid-dance dot the hillside and bring it to life.


rising - art gallery & cafe


harbor - performing arts center



circle of womanhood - site of studio 00 portion of master studio sketches





Selected Concept Design Renderings Projects developed at Morris Adjmi Architects

805 demonbreun
Assorted Locations
Collaboration with Morris Adjmi, Harlan Redgen, Nicholas Chelko, Magdalena Dlugosz & more
Selected renders from experience at MA Architects. Each of these Images were produced during Concept or RFP Phases as preliminary ideas to show the client. Primarily working with one senior designer, Harlan Redgen, and often a small team, Lawrence oversees the entire model and rendering workflow. He actively contributes to design discussions throughout the projects, and has allowed for very advanced visualizations at early stages.




blue series 1/1
Floating Archipelago | Florence, Italy
Fall 2019
Designed and hand silk-screened in Florence, the Floating Archipelago was a playful exploration into an isometric world of little restrictions and much enjoyment. The core of the piece was derived from a previous project, “Blending the Binary”.





First Year Architecture Design Studio - Reimagined
Instructors Ted Brown & Molly Hunker
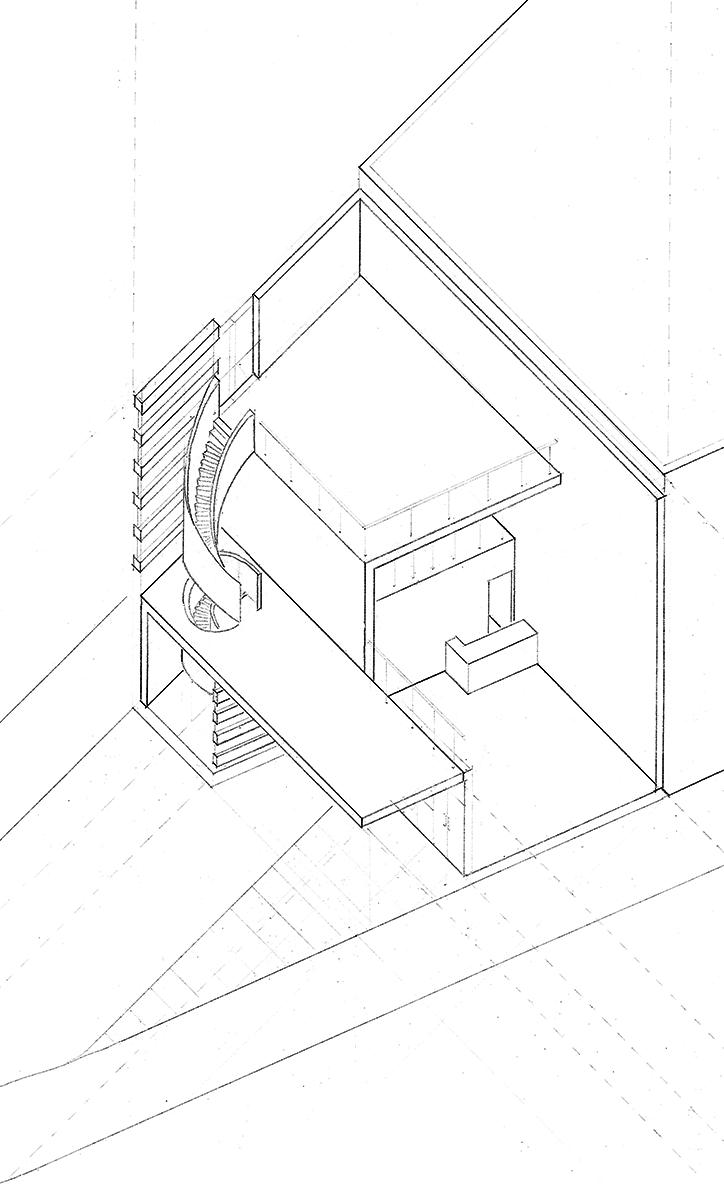

Folded Pavillion | Blended Binary
Fall 2016 - Fall 2017 - Revisited in 2022
As some of his earliest, informed, architectural work, these two projects stand out in Lawrence’s mind as wonderful explorations of intuition. With such minimal experience and knowledge of the practice prior, the designs of these forms were not heavily guided by precedent, and more so instinct. The naivete is beautiful, as it is unattainable in the future, and represents a freedom of mind, unrestricted by realities.

As an exploration in simplicity, 4 surfaces are folded in relation with each other. Each pair restricted to an axis and set of rules, the result offers a complex series of nested spaces born from the interactions of these planes.

By puncturing and supporting a series of orthographic, rectilinear functional boxes with a cluster of fluid, curving forms, this project performs as a social condenser for L.I.C., offering up a powerful dynamic relationship between opposites. While the pristine interiors of the boxes are meant for guided education, the terrace spaces allow for freedom of expression.








Personal Greenhouse
Collaboration with Jebah Baum


exploded isometric window placement/sizes
Portable Greenhouse | Poughkeepsie, New York
Collaboration with Jebah Baum, Summer 2020
Selected representation from concept to construction of a built private greenhouse project in Gardiner NY. With a collection of recycled windows, locally sourced lumber, relentless effort from Jebah, the greenhouse went from paper to planted in under a month’s time.



interior - 2 months of growth planting schedule/map
