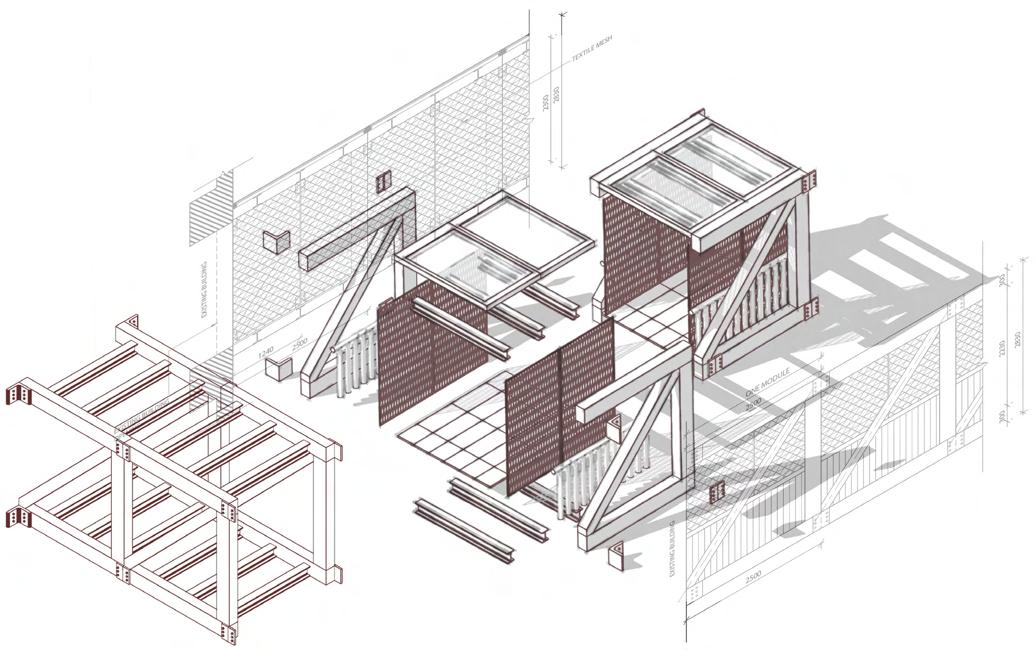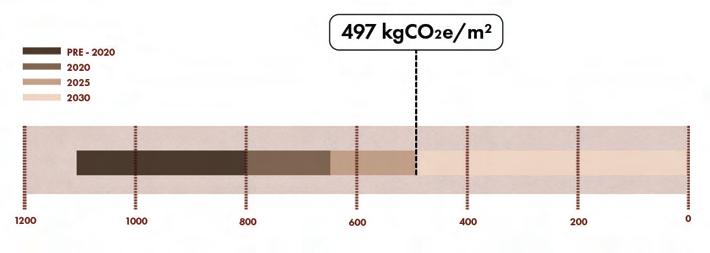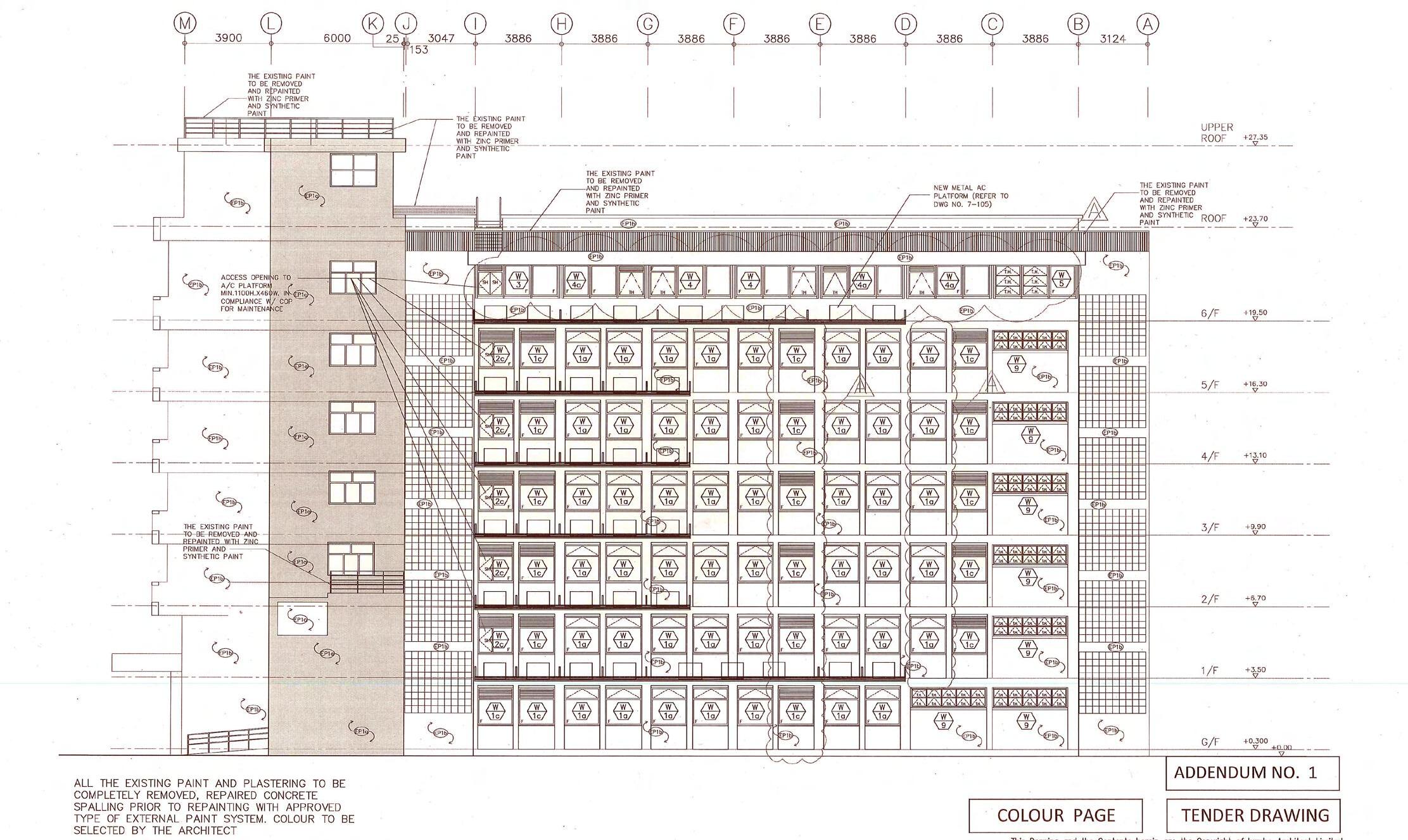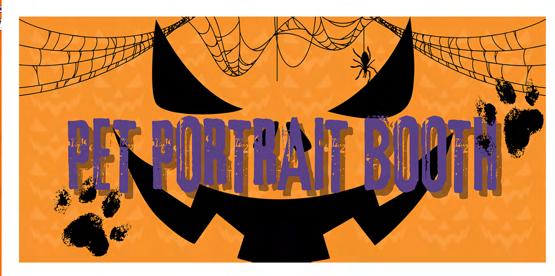PLAY SPACE UTOPIA
Investigating The Factor of “Play” in architectural design for the older generation with dementia in Hong Kong
MArch 2 Thesis Project Achieved Grade: Distinction Site Location: Sham Shui Po, Hong Kong


The dementia-friendly utopia goes against design norms to create unique experiences and escape from reality. The Play Space pods and system showcase different ways to challenge regularity, which stimulate their cognitive skills and coordination.

EXPLORE TOMORROW
Kindergarten showcasing sustainable building methods and helping children learn through their environment
Site Location: Cambridge, United Kingdom


The kindergarten encourages children to learn about sustainability in the built environment visually. Demonstrating the use of sustainable materials like timber and sandstone, the concept of rainwater harvesting and double-skin facade with their surroundings.





THE POINTE STUDIO
Transforming a music venue in the Northern Quarter into a ballet school for children
Site Location: Manchester, United Kingdom

This project transforms an existing building from a music venue to a ballet school for children. This retrofit project reuses existing materials while giving the spaces another function.

FCBS Carbon shows that the building’s embodied carbon over its lifecycle is up to the 2025 standard, and working towards the RIBA 2030 challenge. As this project reuses a lot of the existing concrete, the pie chart shows that the structure has a larger distribution of embodied carbon. Materials used for the new spaces are mainly timber to compromise the embodied carbon in the existing structure.


FLORENCE GEOLOGY CENTRE
Transforming the Florence Mine into a geology centre with a museum and a laboratory with a focus on the SSSI sites
MArch 1 Adaptive Reuse Project
Groupmate: Parwati Patil
Site Location: Egremont, United Kingdom
The proposed transformation aims to restore existing dangerous structures, provide amenity for the local residents, and improve the site’s economic value with a museum and laboratory, that also showcase its unique history and geological characteristics. These two new blocks reuse existing materials and construction methods.

APPROVED DOCUMENT M
RAMP WITH A GRADIENT OF 1:12 AND 1.2M LONG LANDING CLEAR OF ANY OBSTRUCTIONS. ALL DOORS PROVIDED HAVE AN EFFECTIVE CLEAR WIDTH OF 825MM.
APPROVED DOCUMENT B LANDSCAPE FEATURE
TRAVEL DISTANCE NOT EXCEEDING 18M IN BOTH THE BLOCKS. REFUGES ARE 900MMX1400MM IN A PROTECTED STAIRWAY.

RAINWATER HARVEST TANK
WARM SPOT

LABORATORY
Skills Used: Hand sketch
APPROVED DOCUMENT K
THE RAMP HAS A MINIMUM WIDTH BETWEEN WALLS, UPSTANDS OR KERBS OF 1500MM.

TENDER DRAWING PACKAGE
Examination Assessment centretender drawing package and client presentation
Architectural Assistant (Year-out) at Ivanho Architect Limited
RIBA Plan of Work Stage: 3 - 4
Client: Hong Kong Examinations and Assessment Authority
Site Location: Tai Hing, Hong Kong

Softwares Used: AutoCAD
The drawing packages include layout plans, elevations, sections, sanitary fitment, furniture, construction details, door and windor schedules, and more.
The client presentation also includes a material sample board. I have liaised with 15 suppliers throughout the preparation of the tender issue, and have chosen these materials for the client’s consideration.


Acting as the sole architectural assistant on the project, coordinated and produced tender drawings (73-page package) and client presentation (10-page package with sample boards) for a multi-storey examination assessment centre renovation.

THERAPY DOG EVENT BOOTH
Designs for a Halloween therapy dog graduation event
Brand Kit and Event Designer at Rise Wise Foundation Limited Site Location: Cyberport, Hong Kong




The Therapy Dog Association under Rise Wise Foundation Limited, a charitable organisation, held a halloween event for the therapy dog graduation ceremony aims to raise awareness on how the therapy dogs help the children in need and to raise money for the organisation. I modelled typical booth layouts, designed logos, promotion flyers and booth banners, and illustrated the backdrop and props for the event.

THANK YOU

jtaek99@gmail.com

www.linkedin.com/in/jacqueline-lau-ty
