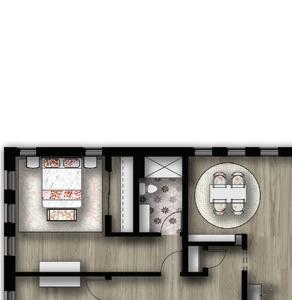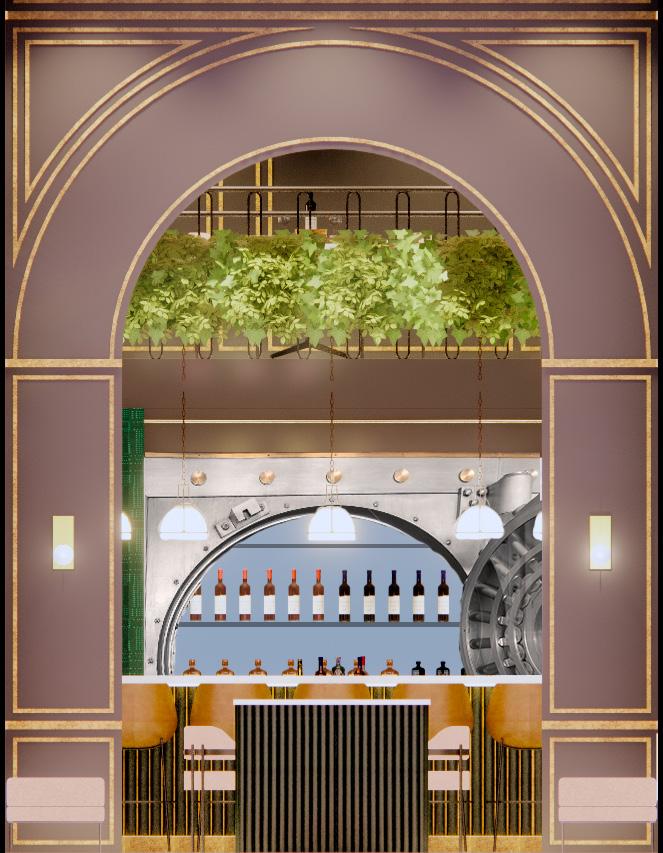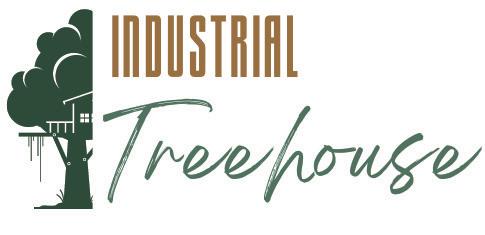LAURYN PATTERSON
education
Bachelor of Science in Interior Design
CIDA Accredited
Minors: Lighting Design & Floral Management
Mississippi State University
GPA: 3.6 / 4.0
Starkville, Mississippi - August 2024
EXPERIENCE
Central Station Grill - Server Starkville, MS Spring 2022
- Completed tasks in fast paced environment
- Communicated extensively with customers
- Checked identification of customers to verify age requirements for purchase of alcohol
- Served as private server for private parties and events
Sweet Peppers Deli - Server Starkville, MS 2019 - 2021
- Greeted customers
- Responded efficiently to callers
- Ensured cleanliness of restaurant lobby
- Practiced food safety skills
- Effectively utilize point-of-sale system
related courses
Design
- Principles of LEED
- Hand Rendering
- Envir. for Special Needs
- Drawing I
- Intro to Historic Pres.
- History of Interiors I, I I
- Textiles for Interiors
- Materials
- Professional Practice
- Survey of Photography
- Design I & I I
Technical
- Revit
- AutoCAD
- Construction Details
- Hand Drafting
- Digital Design
- Furniture Design
Minor
- Color & Lighting
- Studio Lighting
- Historic Lighting
- Integrated Lighting
- Theatre Lighting
honors and awards
Brasfield & Gorrie Design Competition
Honorable Mention
Dean’s List
Spring 2020, Spring 2021, Fall 2022, Fall 2023
President’s List
Spring 2022, Spring 2023,
Involvement
MSU Collegiate Society of Interior Designers
Student Chapter Member 2023-2024
Tr avel
Educational
- Natchez, MS
- Junior Study Tour
Chicago, IL
- Senior Study Tour
New York City, NY
Personal
- L ondon, England
- Barcelona, Spai n
- Naples, Ital y
- Rome, Italy
- Marseille, France

hospitality corporate product design technical drawings creative
01 hospitality

concept
Drawing inspiration from the enchanting world of mythical creatures, the allure of fantasy blends with luxury hospitality. Each space is designed to evoke the essence of differing mythical beings, creating captivating and immersive experiences for guests. From the ethereal atmosphere of the unicorn inspired apartments to the rejuvenating Resurgence Spa, The Odyssey transports guests to a realm where legends come to life.








OBJECTIVE
To design and brand a boutique hotel in a downtown city, including a spa, cafe, restaurant, guest rooms, and apartments.
RESPONSIBILITIES
Project Manager
Company Concept
Entrance, Staircase, Lobby
Restaurant
Space Planning
3D Modeling Rendered Floor Plan
SCOPE OF PROJECT
The Company
Luxury Boutique Hotel
The Space Portland, Oregon
Lobby, Cafe, Restaurant, Spa, Guestrooms, Apartment Suites
The Project
Team Project - 4 Interior Designers
Software Used - Revit, Enscape, Adobe Photoshop, Canva
SPACE PLANNING
Level 1: Lobby, Concierge, Staircase, Spa, Workout facility, Cafe, Outdoor Patio, Restaurant, Restrooms
Level 2: Mezzanine
Level 3-10: Guest Rooms
Level 11-17: Apartment Suites






The Residences at




GILDED TAVERN THE Res��g��ce Spa




grand foyer
Drawing inspiration from classical Greek architecture, tall Doric columns, intricate wainscoting, archways, and detailing define the space. Large crystal chandeliers and organic iron railings create an elegant atmosphere that is carried throughout the hotel into each space.


LOBBY
Acting as a continuation of the main entry, repeating elements such as wainscoting, columns, and chandeliers, create a cohesive space. Coffered ceilings add depth and integrate cove lighting to indicate seating groups. Multiple seating groups alleviate excessive foot traffic and crowding to create an optimal guest experience.






 Lobby Perspective
Lobby Perspective
GILDED
TAVERN
The majestic and legendary creature, the griffin inspires the design for the restaurant. With a color scheme drawn from the sun kissed skies and rich golden finishes representing treasures protected by the griffin, brass light fixtures, coffered ceilings, thick crown molding and other subtle nods to the griffin’s lore create an atmosphere that is both magical and inviting.







Res��g��ce Spa
The mythical phoenix bird, an embodiment of renewal and transformation inspires a spa that incorporates a fiery color scheme, natural elements, and brass fixtures to create a space for guests to relax and embrace renewal. A custom reception desk includes feather like forms as a subtle nod to the bird.








guest rooms
Inspired by the delicate beauty of fairies, the guest room design encapsulates the essence of nature’s enchanting secrets with natural wall covering, carpet, and bedding. This fairy-inspired design promises an unforgettable stay, where the magic of the enchanted world becomes a cherished memory.

Guest Room Level
Rendered Floor Plan





















 Guest Room Perspective
Guest Room Perspective
APARTMENTS
Inspired by the Unicorn, the apartments consist of a light, neutral color palette that exhibits a relaxing and welcoming environment for the residents at the Odyssey. Thick crown molding and intricate wainscoting is continued into the residences to create a cohesive space. Each unit contains space to be accented with pieces unique to each owner.





Apartment Level
Rendered Floor Plan













Derived from the Federal Reserve and its impact on the Prohibition Era, “The Reserve” is a fine dining experience that will elevate the city of Starkville, while paying respect to the history of the original building. 1920’s Art Deco style is incorporated to take customers back in time to an era of mystery and elegance.








OBJECTIVE
Fast paced, interdisciplinary, adaptive reuse project to re-brand and renovate a historic site into a fine dining establishment.
SCOPE OF PROJECT
The Company
Fine Dining Restaurant
The Space
Starkville, Mississippi
Hostess Station, Dining Room, Bar, Private Dining, Restrooms, Kitchen
The Project
Team Project - 2 Interior Designers, 2 Graphic Designers, 4 Building Construction Science, 1 Architect
Software Used - Revit, Enscape, Adobe Photoshop, Canva
RESPONSIBILITIES
Company Concept
Dining Room, Private Dining
Kitchen
Space Planning
Existing Building Survey
3D Modeling
Reflected Ceiling Plan
SPACE PLANNING
Basement: Kitchen, Employee Restrooms, Unloading Space, Storage, Office
Level 1: Hostess Station, Main Dining, Bar, Restrooms
Level 2: Private Dining Mezzanine, Private Restroom

 Exterior Perspective
Exterior Perspective
















MAIN DINING
Existing building elements such as the original State Bank safe are used as a focal point that the company logo is inspired by. Mirrored wall and ceiling details create the illusion of a larger space while the skylight provides natural light. Art Deco elements such as layered shapes, symmetry, and rectilinear geometry complete the space.




PRIVATE DINING
Featuring replicated design elements, the private dining area is equally as detailed as the main dining area below. Located on the mezzanine and accessible by stair and elevator, the space provides guests privacy and a sense of confidence during their dining experience.








02 corporate

concept
Architectural drafting tools inspire a space for designers to create innovative solutions to design challenges. Hand drafting plays a significant role in the history of design and align with the company’s core values of growth and innovation. Design elements representing precision and accuracy, innovation and experimentation, and attentive craftsmanship combine to create a collaborative and productive work environment.









SCOPE OF PROJECT

OBJECTIVE
Design and brand a new office space for an architecture and design firm that desires to create a collaborative and productive environment
The Company
NEXT Architecture and Design
The Space
Dallas, Texas
Reception, Open Offices, Private Offices, Collaboration Hubs, Client Presentation, Material Library, Work Cafe
The Project
Individual Project
Software Used - Revit, Enscape, Adobe Photoshop, Canva, Bluebeam
RESPONSIBILITIES
Company Concept
Research
Space Planning
3D Modeling
Rendered Floor Plans
Reflected Ceiling Plan
FF&E
SPACE PLANNING
Level 1: Reception, Waiting, Open Office, Private Offices, Client Presentation, Work
Cafe, Material Library, Innovation Lab, Mother’s Room, Collaborative Spaces
Mezzanine: Open Office, Private Offices, Collaborative Spaces, Classroom



Productivity: incorporating spaces for relaxation and reduced sound transmission can increase overall productivity levels in the workplace. Additionally, utilizing technology wisely can speed up the work pace.
Comfort: comfortable furniture options increase productivity in addition to creating a healthy work environment. Ergonomic task chairs can reduce excess strain and sit-to-stand desks are a versatile option.


Purpose: gained through shared visions and leadership, purpose improves the sense of belonging on an individual level. Creating impactful projects and achieving design goals increase an organizations sense of purpose

Community: promoting employee engagement and connection to culture through inclusive design, recognition, and leadership opportunities increases collaboration and wellbeing.

 Level 3 Rendered Floor Plan
Mezzanine Rendered Floor Plan
Level 3 Rendered Floor Plan
Mezzanine Rendered Floor Plan
ME + WE
Create spaces that allow for individual focus work and collaboration

OPEN + ENCLOSED
Provide access to open collaborative spaces in addition to private spaces for solace

FIXED TO FLUID
Support different work types and adaptation with modular and multiuse furniture

BRAIDING DIGITAL + PHYSICAL
Utilize technology to support teams working remotely and side-by-side

RECEPTION
Sleek and simple materials and design elements such as geometric shapes and parallel lines align with the design concept. Multiple seating types and monumental stair offer employees the opportunity for movement, collaboration, or solace.

 Reception Perspective
Reception Perspective
WORKSTATIONS
Flexible work areas with integrated technology increase collaboration among employees and create a comfortable and versatile work environment. Grid like patterns are repeated throughout the space to tie the design back to the reception. The black painted ceiling and linear lighting fixtures elongate the space while concealing the exposed ceiling structure.







CLIENT PRESENTATION
Angular elements and wood finishes inspired by the characteristics of hand drafting tools continue into this space. A waterfall ceiling detail draws clients eyes to the front of the room while frosted glass creates privacy to ensure client meetings remain attentive and proactive.







CAFE
Bright wood tones, natural lighting, and outdoor views connect employees with nature and boost overall employee morale. Dropped ceiling elements separate the space to indicate seating and counter space. Multiple seating options allow space for informal work meetings, lunch, or socialization.







PRODUCT03DESIGN
GILDED TAVERN THE BANQUETTE
Designed to provide a captivating and functional dining experience, the banquette designed for The Gilded Tavern restaurant combines luxurious velvet textures with cloud-like forms to create a comfortable and inviting seating option for dining or lounge applications. The design and finishes are inspired by the mythical griffin, with the soft edges representing the clouds in the sky and gold finishes representing treasures the griffin is known to protect.







The Industrial Tree house table lamp is designed to highlight the contrasting elements between the natural beauty of the forest and the industrialized world. Taking inspiration from the organic shapes produced from branching trees and the rigid, metal finishes seen all around the man-made world, this design utilizes contrasting shape and textural elements to create a unique and comforting piece.








04 technical
WALL TAG LEGEND
2-HOUR RATED ACOUSTICAL
1-HOUR RATED ACOUSTICAL 1-HOUR RATED

ETHEREDGE HALL
DETAIL/CONSTRUCTION
ETHEREDGE HALL DETAIL/CONSTRUCTION
05 CREative
 Still Life - Charcoal on Drawing Paper
Still Life - Charcoal on Drawing Paper

