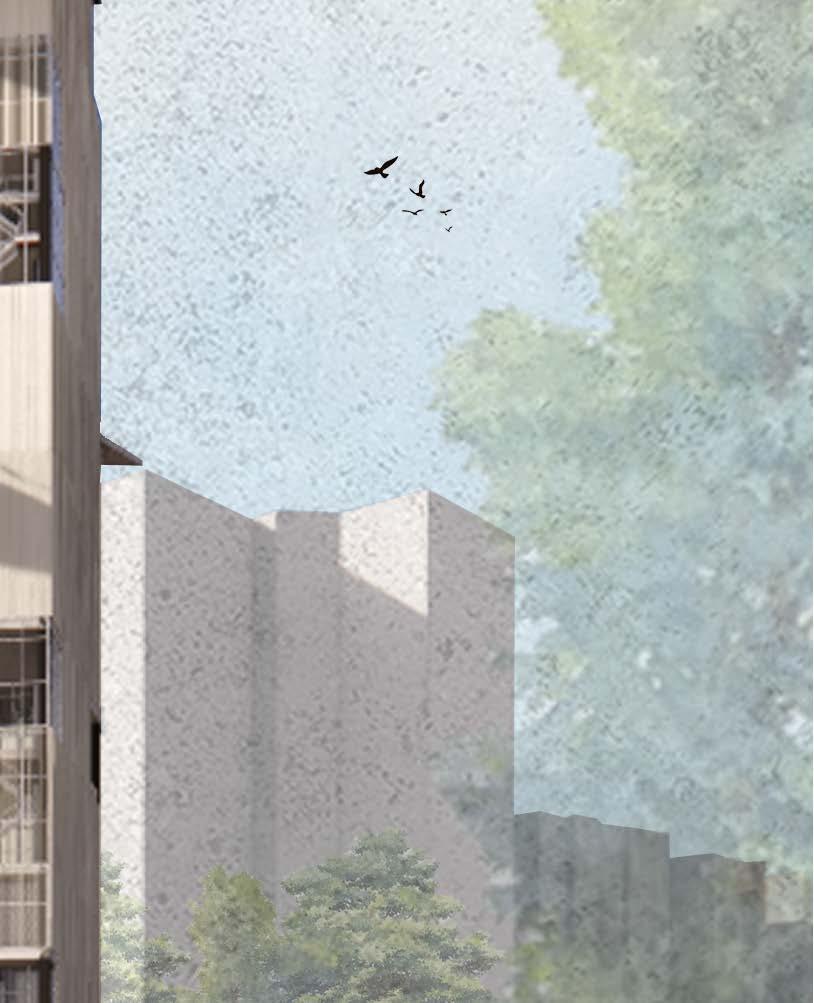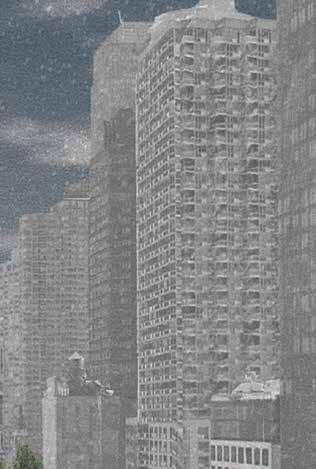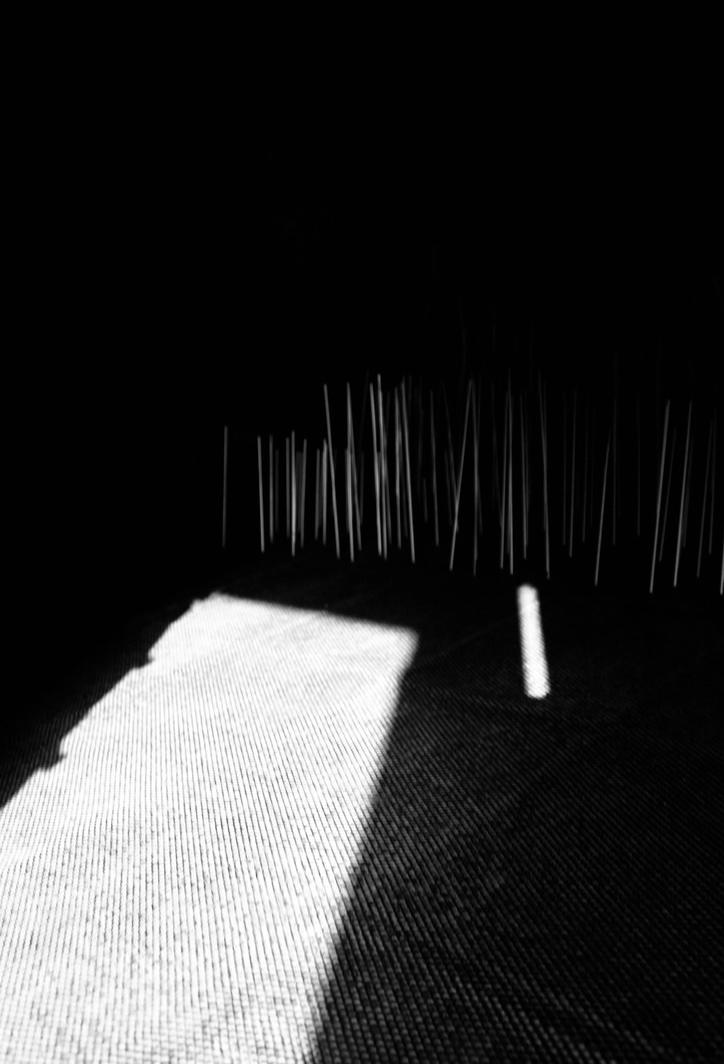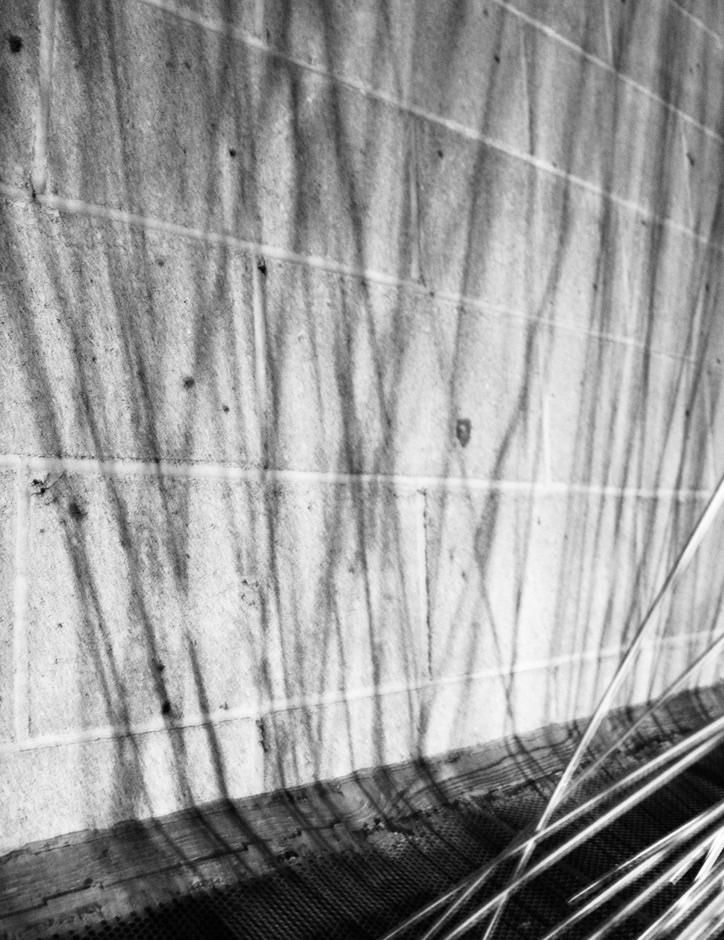
















Welcome! I’m actively seeking an opportunity where I can apply my strong work ethic, creativity, and attention to detail as a full time employee. have a Bachelor of Architecture and a Minor in Sustainability from Iowa State University. I am energetic, motivated, and eager to continue my path towards licensure.
Iowa State University 9magna cum laude Sustainability Minor
During my undergraduate years, I completed internship opportunities where gained handson experience and acquired industry knowledge about the practice of architecture and construction process. I’m excited for you to check out my portfolio –you’ll find my recent projects and get to see a glimpse of my design. With my next venture, I’m excited to expand my experience working in practice, tackle challenges throughout the project lifecycle, and leave a positive impact on those around me.
• Revit
• Rhinoceros 3D
• AutoCAD
• Adobe Creative Suite
• Microsoft Office
• Problem Solving
• Detail Oriented
• Leader
• Teamwork
Kappa Kappa Gamma Sorority December - December
Kappa Kappa Gamma Sorority August 9 - November
laurenswegle@icloud.com
515-729-0201
Denver, Colorado
APRIL - AUGUST
• Contributed to the design of various residential and commercial projects, encompassing both single-family and multi-family structures.
• Developed schematic plan layouts and elevation options, meticulously crafted for client presentations.
• Employed Revit to create detailed plans, sections, elevations, and comprehensive construction documents.
• Ensured seamless communication among senior architects, design teams, contractors, and clients across project phases.
MARCH - AUGUST
• Facilitated seamless office coordination to enhance the efficiency of the design-build process for clients.
• Managed effective communication channels among colleagues, project managers, subcontractors, Realtors, and homeowners.
• Prepared and submitted building permit applications to various municipal authorities within the metro area.
• Developed interior selections, compiled warranty binders, and maintained construction project spreadsheets.
• Scheduled and communicated final walk-throughs and closing dates with meticulous detail for homeowners.
MAY - JANUARY
• Managed and orchestrated the salon’s appointment schedule, ensuring an organized flow of clients.
• Extended a professional welcome to guests upon their arrival, creating an inviting and friendly atmosphere.
• Upheld the highest standards of cleanliness and order throughout the salon, contributing to a positive and comfortable environment for both clients and staff.
Hudson Yards, NY Chicago, IL







Rome, IT Ames, IA







New York City at large has experienced an increasing lack of affordable housing as gentrification becomes a greater issue. ARCH 302:
URBAN HOUSING has intentions to examine housing in urban settings and design low-impact, mixed-use housing solutions within the Hudson Yards development.
My partner, Hannah Newhouse, and I designed both co-occupant and single occupancy living units, connecting residents to light, air, and the community in general. It was important for us to works towards a low impact, sustainable structure that creates a regenerative and positive result on the Hell’s Kitchen neighborhood and its users. Creating a mid-rise residences dedicating a portion of the site to the public deemed useful and desirable for the community.
The Corner is located at 556 W. 37th St New York, NY. This development is a lively area experiencing rapid growth, but also gentrification. Immense amounts of new construction has created a lack of affordable housing. With developers fighting this land due to its close proximity to the Javits Center, Bella Abzug Park, and the Highline, its crucial for this desirable location to be accessible to all.





In general, each unit was designed to configure it’s residents with light, air, ventilation, and extraordinary views of the surrounding city. We had hopes to give residents and users an opportunity to appreciate the beauty of the city without having to be entirely exposed within it.
Our co-occupancy units are larger and range from 2-5 bedrooms. These are lofted spaces with the kitchen on the main level and two full bathrooms. Residents also get a “flex” room that provides them a space which can be used for anything. Whether or not they want to have their own art studio, office, or fit a few more beds, these units are designed for flexibility. Co-occupancy units are situated together, separate from single occupancy units, to bring people with similar lifestyles together.
Within the corner community space, there are various levels and platforms allowing the user to travel through a series of winding stairs. This unique circulation creates an experience for its users to feel as if they are absorbed by the space. Some spaces are open and more public, while others are enclosed for privacy and organized activities.
In addition to the indoor community space, the user is able to travel up to the rooftop deck for a more quiet, personal experience. Here, users are encouraged to rest, work, and generally escape the public below.
Terracotta paneling wrapping the cube creates a visual shield from the city while the perforation provides glimpses so the user doesn’t feel trapped. These panels also act as a sun shading device and improve the building’s energy efficiency. The panels continue throughout the ground floor as the community space floods into the ground floor of the residential buildings. The community is able to share amenities with residents like the gym, sauna, locker rooms, private offices, and indoor garden truly making the space accessible to all.























Museums are unique cultural institutions tasked with collecting, preserving, and displaying artifacts that are inspiring and educational. ARCH 401: CHI-MADE, seeks to produce a building designed about design. Carefully curated experiential spaces are designed with the intention of connections to the community and cultural issues.
With the development of ELEVATE, my partner, Anna Postula, and I analyzed means of convergence within museum design. We explored this through location, circulation, energy, and materiality. We feel there is an opportunity to use our knowledge about the history of Chicago and development of skyscrapers regarding the advancement of steel, iron, glass and brick to design a sustainable convergence between Chicago’s architectural past and future.
When selecting a site, it was important to us that the area would benefit from a vertical mass. We recognize a convergence throughout the site as a whole, but more specifically in the southwest corner. This site appears to be a natural continuation of the existing infrastructure, and acts as a convergence between Lake Michigan, Lincoln Park, and the rest of the city. Engaging more traffic to this area of the park seems to be what is needed to create a natural transition.
The decision to develop a vertical mass with a sloped roof and distinct balconies feels bold, however we feel traditional museum design would not achieve the same sense of convergence we were after. We recognize benefits to a vertical form as it provides exceptional views of Lake Michigan and the city, it creates additional daylight in the dense array of trees, and it allows for unmatched views of Lincoln Park. Because designing a tall, slender structure in the middle of a park is uncommon, we feel curiosity will attract people while maintaining the integrity of the park.






With a consciousness of the term ‘convergence’ we begun our designs with circulation, where we saw an opportunity to create a converging experience. By designing all circulation to happen within the center of our mass the user experiences a natural convergence of multiple programs including education, gallery, fabrication, community gathering, and administration.
As the user arrives to ELEVATE, they are greeted by an array of exterior exhibitions embedded into the natural canopy of the park. Once inside, they enter into the large lobby and are instructed to proceed to the top floor community space where they experience the striking view of Lake Michigan and the Chicago skyline.
Proceeding, the user then embarks on the journey through the each gallery and curated space. The users experience can begin through the prominent glass elevator, or the open staircases which connect each gallery. Traveling from the top down is an unconventional design choice, but it not only introduces the experience with a distinct perspective of the city, but leaves the user feeling grounded with a new attitude towards museum experiences.

It proved to be difficult to select a facade design which simultaneously enhanced our gallery spaces while also acting as an environmental tactic. We always knew that this “tower in the park” was not meant to be a glass structure, therefore, we have designed a terracotta louver system which is clad on both solid and translucent surfaces. This ensures that light in gallery spaces isn’t too harsh or too dim. It also creates remarkable shadows when the sun hits at the right angle. Creating a balance between opaque and translucent with terracotta louvers allows light to peek in, but not too much. Terracotta is able to be constructed in any shape, size, color, etc and became popular following the Chicago fire. As this is a museum of design and environment, the historical significance motivated our design decision.
The transitional journey of our structure can also be seen through this series of renders. Beginning with the approach of the building you can see the constructed path to our building under the canopy of trees. The next displays the striking view of the city from the top floor. Here the space can be used as an event venue, a community gathering space, or simply a lookout. The next few renders display our gallery, education, and fab lab spaces at different times of day with a variety of covered and uncovered glass in addition to indoor and outdoor education space. The last render displays where the user returns back to the familiar lobby space and ends their journey at the Elevate Museum.

























UNFOLD is the product of, “Design for community life”, my ARCH 4 semester abroad in Rome, Italy. The intents of Design for community life is to infill and restitch the seemingly abandoned site. Our goals were to investigate the existing land and determine the extent in which we could intervene. We needed to create a meaningful conning with the landscape and surrounding city. Designs for this project included mixed-use contemporary spaces including both buildings and open spaces within the context of the Roman historical urban plot.

The concept for our design of “UNFOLD” revolves around our desire to maximize the amount of public space within our site located in the neighborhood of San Lorenzo. We achieved this through the design of a continuous platform which absorbs the natural slope of the site and allows users to walk both on the natural ground, and on top of the platform. Our general massing also includes four tower-like structures which host residential apartments, co-working, and the community center which sit on top of the platform. We also addressed the change in slope by including public retail space in addition to co-working space within our ground floor, or level 0.

The inclusion of this platform creates a clear distinction between natural and artificial ground and generally creates a ground floor that is “doubled” in size. As the platform emerges from the ground, the user is introduced to a unique circulation experience from both the lower piazza area and on top of the platform. A big deciding factor for both the shape of the platform and the location of public retail space revolved around the existing infrastructure and pedestrian traffic.
We have manipulated the vehicular circulation to create an influx of traffic around the retail spaces and less traffic around the residential towers which allows for a more peaceful environment for residents and surrounding green spaces near the Aurelian wall. Through our section drawings, you can gain a better understanding of how the platform works with the topography and the monumentality of the towers on top. To ensure a continuous circulation along the platform, we designed the entrances to the towers with a small footprint allowing for additional programs and the ability to walk around them.


The separation of residential towers from the co-working and commercial space creates privacy for the users and distinction between areas where the public is welcome and spaces that are intended to be more private. In general, we anticipate this space to be welcoming for both residents as well as the general public of Rome. We hope UNFOLD acts as a space for living, working, relaxing, socializing.
















































This image gives insight into the user’s experience as they walk from the lower eastern side of the interior piazza looking out to the co-working space and cafeteria. Here you can visualize the completely different experience the user feels as they walk along the top of the platform. The user is presented with extraordinary views of the surrounding neighborhood and the greenery below.

































































































































































































































Analyzing architecture, and designing by means of theoretical approaches, we have developed an understanding of the site located on the southern edge of the San Lorenzo neighborhood, and its respective issues and potentials. Beginning with architecture as a landscape and the invention of Tabularium, it has been made clear that the idea of architecture has a deep history which connects both the built environment and the landscape to previously existing infrastructure and the natural conditions of the land. The 1748 Giovan Battista Nolli Map of Rome has proven to act as more than just a figure ground approach because it denotes public space both within and outside buildings. This map is a visual representation of public space and shows the relationship among buildings and the general city fabric. Despite the contradictions with Tabula Rasa during the postmodernism period, we agree that the existing urban context of Rome and the site within San Lorenzo is important in order to create continuity with the surrounding urban conditions and the layering of previous civilizations. The Nolli map has acted as a major inspiration for our design of UNFOLD due to Giovan Battista’s introduction of adapting buildings to existing site conditions. Our project consists of a continuous portico-like platform with four monumental towers placed on top. Our site contains a longitudinal sloped area connecting the center of San Lorenzo to Viale dello Scalo San Lorenzo which acts as the edge of the neighborhood. This site also includes a slight vertical slope leading down towards the Aurelian wall, which posed an interesting design challenge. We recognized the historical importance of the Aurelian Wall with regards to the connection between monuments, streets, rivers, topography, and the ancient city in general through the discussion of how postmodernism design revolves around the continuity of geography. When researching architecture, archetypes, Tabularium, and the idea of the built environment becoming artificial, we discovered that a successful solution to the issues within the natural geography of the site would be to develop a continuous platform which would absorb the changing elevation within the site boundaries. Analyzing architecture in both natural and artificial means, or Dionysus versus Apollonian, we recognize our platform as a system that addresses both the landscape and the facade at the scale of the landscape. Becoming artificial essentially erases geography, however the relationship between the eye and landscape can create a contemporary masking, or sonography which isn’t always negative. Regarding the theory of solids and voids and the concept of archetypes, we have recognized the neighborhood of San Lorenzo as the “pot” and its void, or empty space, as the essence of what we have to work with. We treated the existing volumes within the neighborhood of San Lorenzo as a chiaroscuro. This can be understood as a space of light and shadows, or a sequence that cannot be measured at once, but has to be experienced. We have interpreted the existing infrastructure as a thick wall leaving us to develop the inhabited wall, or the space between.
Inhabited walls are capable of leaving major space as free and open while holding minor space in confined walls. Analyzing our project, UNFOLD, at a large scale, the platform and upper towers can be seen as inhabited walls which create free and open space between and hold “minor” space. In regards to served and services spaces, it can be understood that the division of served and service space allows room for the main hierarchical elements. In our case, the platform and towers act as servant space which serves the piazza and green spaces. Analyzing UNFOLD at a smaller scale, we recognize that both the towers and the platform host servant spaces like facilities and circulation which serve the residencies, community spaces, retail, and co-working. The theory of volumes and sequences can be understood as volumes connected by sequences, and sequences connected by movement. Sequences describe spaces through time and the movement. In UNFOLD we imagine our four towers as volumes and the portico-like platform as a sequence. The platform connects the volumes, or towers, through the act of movement. As the user moves along the platform their perception changes. We have understood the qualities of internal space within the categories of geometric form, dimension, density, and pressure or energetic field. UNFOLD consists of mostly simple forms with the exception of strategically manipulated gentle curves which create specific movements throughout the site. The dimension of our project can be seen through four towers varying in size which create a vertical balance of volume in comparison to the low, horizontal gesturing platform. We addressed density and the quantity and distribution of light through the balance between large, translucent curtain walls in public spaces creating a sense of invitation with contradicting vertical windows within the residencies which creates an obvious visual separation. The quality of pressure or energetic field can be seen through the monumental towers and the relief of the openness within the platform and green spaces. The platform acts as a threshold into the site and towers and hold a hierarchy. Analyzing UNFOLD through aspects of volumes and sequences, we recognize that a sequence of space acts as a tale of space through time which requires movement, and forms a unitarian system of connected elements. By imagining architecture as part of a wider context, we have developed UNFOLD with elements of “the building city” and “architecture for the city”. Our project breaks through the boundaries of singular dimensions to become a sort of micro-city while also absorbing urban logic and dimension. The relationship between UNFOLD and elements of the urban continuum can be recognized in its general massing as it mimics the form and angles of the existing public domain. In sum, designing UNFOLD with a tactical and theoretical approach has expanded our knowledge on the balance between the solid and void, servant and served spaces, volumes and sequences, and the taxonomy of traditional european design. The privilege of inhabiting the ruin must be treated with a delicacy and strategic design approach which appreciates architecture for the city and the relationship with existing volumes.




The Black Contemporary: World Artist Archive + Experimental Galleries was founded in by Peter P. Goché. It is located just outside Ames, Iowa on a defunct seed drying farm consisting of various silos, bins and cribs. This set of rooms serve as incubators for examining provocative agendas within and beyond the discipline of architecture. The consequent creative output is highly experimental set of speculations. Surrounded by acres of tillage, this repetition across the landscape ensures a patchwork of explicit visibility. The Iowa farmstead is a monument to labor, everything on the site exists to serve the purpose of production and has been honed over generations of practice. The constant exposure to this monumentality has desensitized us.The now-vacant silos, bins, and cribs exist as a reminder of previous labor waiting to begin again. These spaces are in a constant flux of action, the farmstead is a space of kinetic activity bubbling under a restful surface. We are unaware of the process of production that has structured and activated these spaces. Seed-drying bins act as containers for the production process. Although new laborers occupy the space, their purpose doesn’t change. A product of our labor can be contained here, using the qualities of the space to incubate it to consumability, just as seeds were a generation prior.



The Life of Labor, designed with the help of my partners, Colton Clark, Pierre Mure-Ravaud, and Jillian Wilhelmson, questions the ways that the practice of labor influences and controls each of us. Through the construction and maintenance of a field, we no longer perform but display labor for the audience’s consumption. A collection of wooden dowels is inserted into the metal substructure. This is the input needed to start laboring. Labor extracts everything from the input, hoping to maximize the amount of production possible. To assist in the transformation of the field, a tool is needed. A consistent 1 x 1-foot panel has been manufactured to serve as the activating tool. The dowels are inserted and secured to the plate. This allows the field to transform efficiently.
Through the activation of the field, the laborer is concealed. The audience struggles to see the laborer at work, only getting glimpses of the activity below. As the process continues more and more about the process is obscured. Eventually, all that remains is the finished product, with little relating to the original input. As labor is displayed, the process wears and ages. Eventually the module breaks and requires maintenance. The old module is discarded and a new module replaces it. Only the most productive units are allowed to continue functioning.


Upon the completion of the labor process, the field is reset quickly allowing the process to be repeated. The process begins again with the field lying dormant waiting for activation. During the production of this field, we have come to our own revelations about labor and how we contend with it in our daily lives. Our world is the product of the hard work of the people who live in it. If we as a collective ceased working, there would be nothing left, labor happens because we are committed to its continuation.





The concept of labor is one of which we cannot escape. Without labor, nothing could exist. Labor seems to act as a continuous cycle beginning with the physical sense in which we all came into this world. We proceed to live our lives laboring to survive. Everything we’ve ever consumed, enjoyed, and grieved upon, came about through labor.
The act of conceptualizing and representing labor is no easy task. Labor engulfs our existence, however, it often goes unnoticed. “The Life of Labor” has helped us investigate the meaning of labor and its importance in our society. The grounds on which this project stands represent the forefront of labor with its purpose to serve. In similar ways, the installation itself was meticulously crafted to make it function seamlessly. Every grate is carefully molded, and every dowel is perfectly placed.
Using this space in an unconventional way to create a beautiful piece is just a fraction of the cycle of labor. It may resonate more with some, and less with others. But, we can be certain that with time, its lifespan will come to an end, and a new form of labor will come about.












