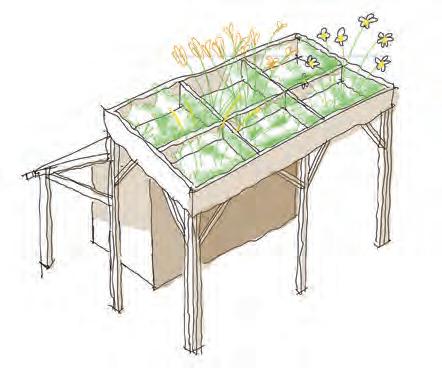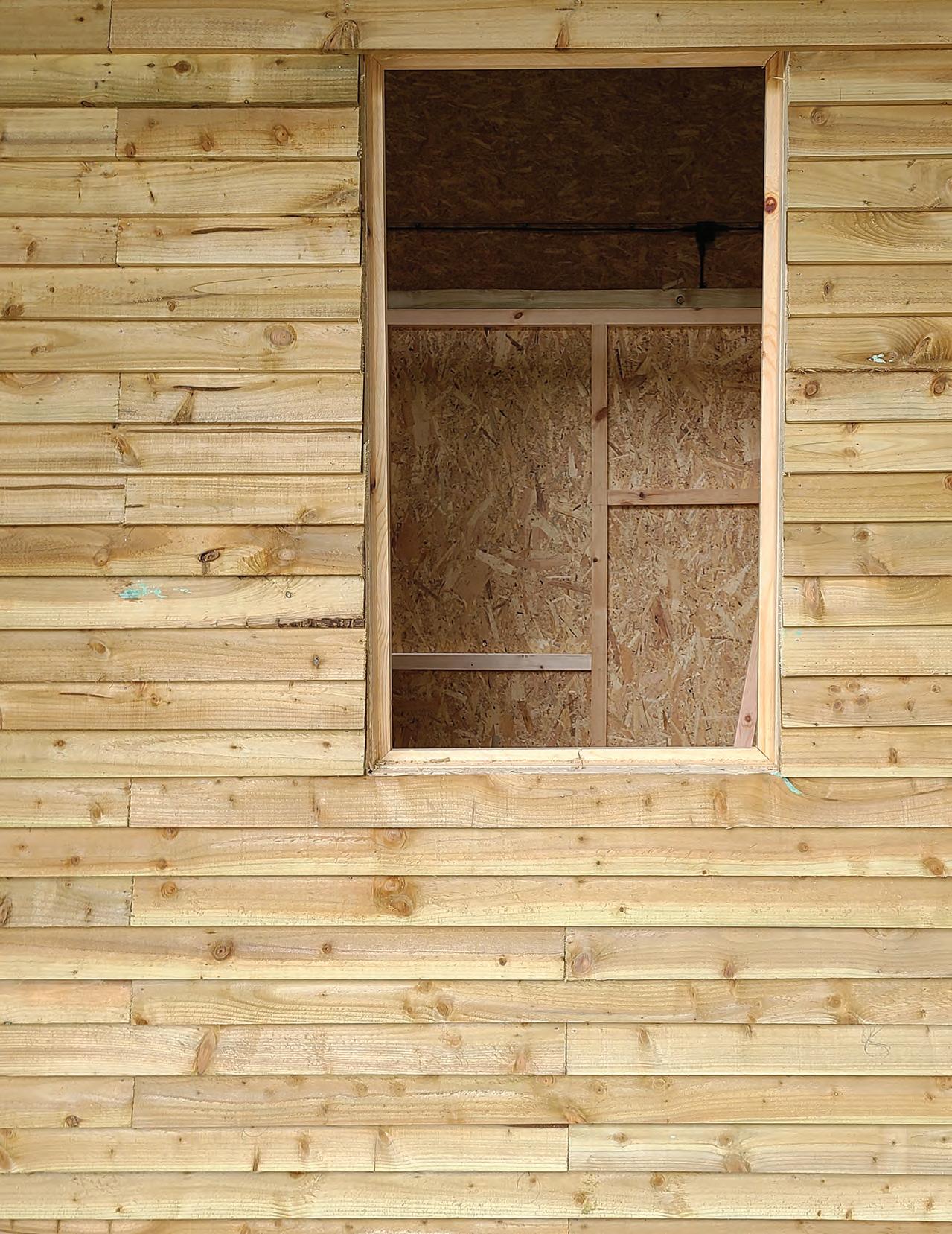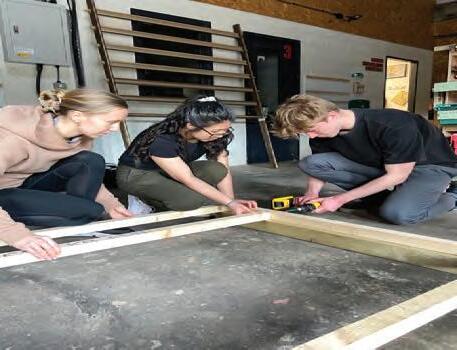| LAUREN NGO
SELECTED WORKS
2024







L AYOUT - LOGO - ILLUSTRATIONS


| LAUREN NGO
SELECTED WORKS
2024








Logo & Magazine Layout
Project Completion: 01-05-2020
Collaborators: Egan Lee, Haiqa Nisar, Paul Chevall, & Janell Lin
Little Asia is a student start up telling the stories of Toronto’s Asian community. Perspective stories of Filipino, Japanese, Chinese, Pakistani, Indian, and more are told each week. With a simple and clean design, the team created a template for future spreads. The logo represents the rising sun from the East, and turned on it’s side is an ‘a‘ for Asia. It’s versatility can be used for image overlays, while maintaining the image of the brand.



Logo & Style Guide
Project Completion: 02-04-2021
Collaborators: Sarina Wong & Johanna Zhang
Paramedic Chiefs of Canada is responsible for paramedic services across Canada. While they have 10 guiding principles, their core message is to project that paramedicine is health care, is integrated into the larger healthcare system, and to do that while partnering across health care sectors. This logo asks to represent paramedicine in a modern, symbolically unique manner, while highlighting the companies 10 core principles:
The logo utilizes the health care cross in a modern, minimalistic way. Embedded inside is a leaf representing overlapping aspects of the 10 principles including healthy professionals and growth. The lines and dots represent both the people they serve, a social continuum, and partnering across sectors. Each dot is a symbol of the 10 principles, all connected to a central core that links them together.



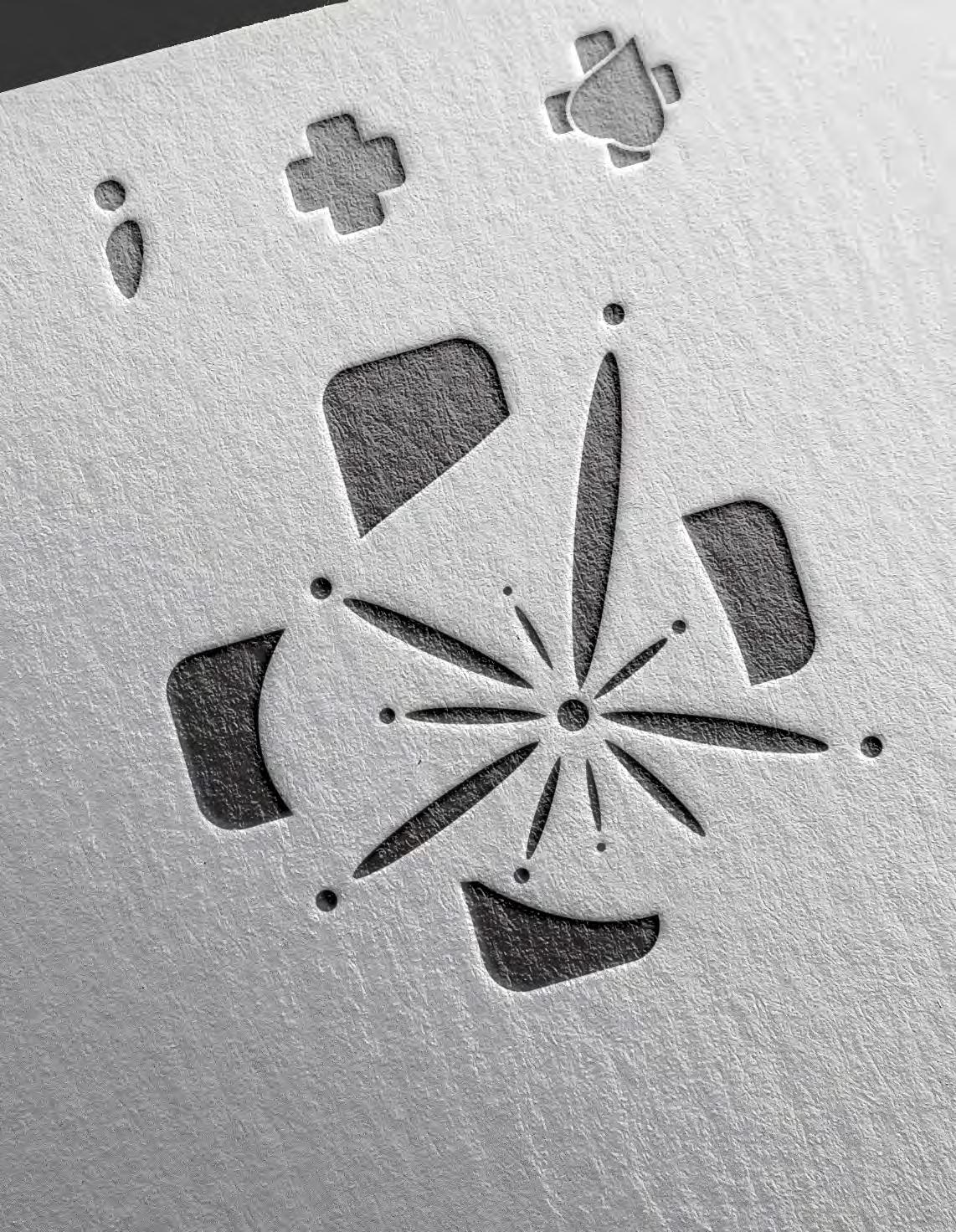

FABRICATION - CIRCULATION - SIMULATION
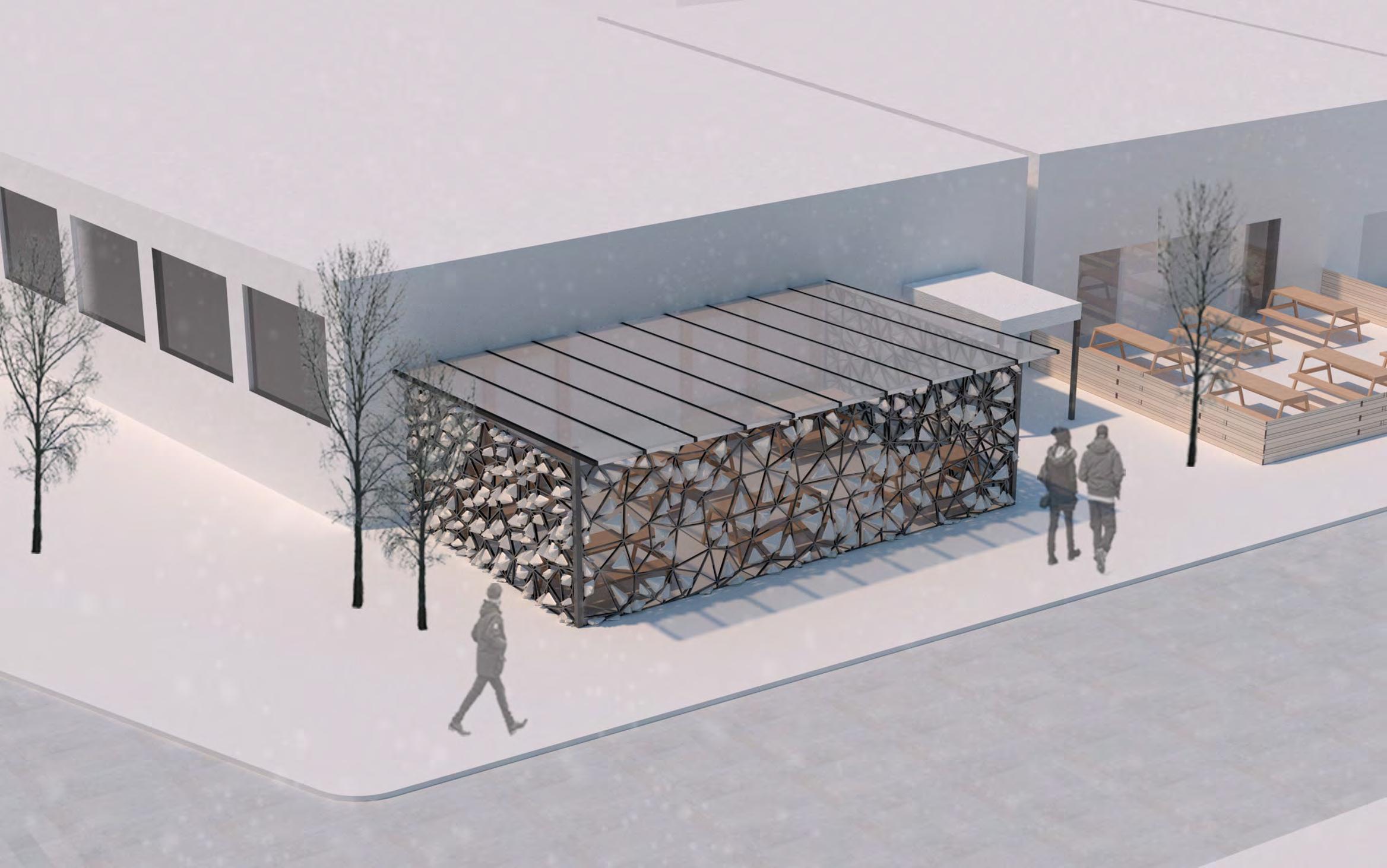

A Study of Vancouver’s Chinatown
Project Completion: 04-21-2021
Collaborators: Angela VIaje
Professor: Anne-Marie Armstrong
A catalogue of what makes Chinatown architecturally unique. Urban design of the underutilized viaducts and East Hastings, notoriously known as a tent city for the large homeless population, has segregated Chinatown. These spaces perpetuate a notion that an “authentic” Chinatown is a “dirty“ Chinatown. Additionally, the historical characteristics, while maintain a culture and community, creates a exoticized image of Chinatown as “authentic“.
Chinatown is the city’s only existing historic cultural neighbourhood in Vancouver. Sandwiched between East Hastings st. and two viaducts, the neighbourhood is impacted by the underdeveloped edge conditions from the North and South and gentrification on the East and West. By observing Chinatown and the destroyed ethnic enclaves that surround it, we can further delve into the “active influences” that historically acted on these communities, and how they continue to manifest in the built environment.
creating underutilized space





Vancouver’s Chinatown is one of its poorest neighbourhoods. The threats of values of the Chinese community. And the mid-to-high-rise developments challenge the success of low-rise, small businesses. It also displaces the vulnerable homeless population North of Chinatown.
Hogans Alley and Japan Town. Hogan’s alley, formerly Vancouver’s largest Black community, was displaced for the development of the Georgia Viaduct. In Japan Town, few remnants are left due to the forced internment camps during WWII.
























































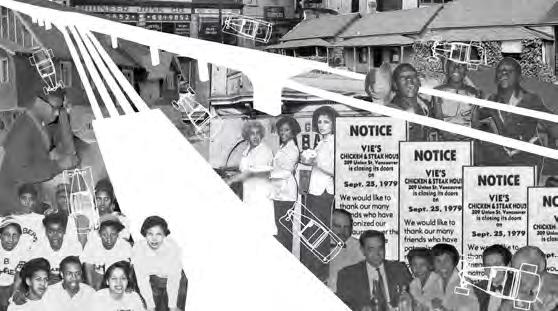





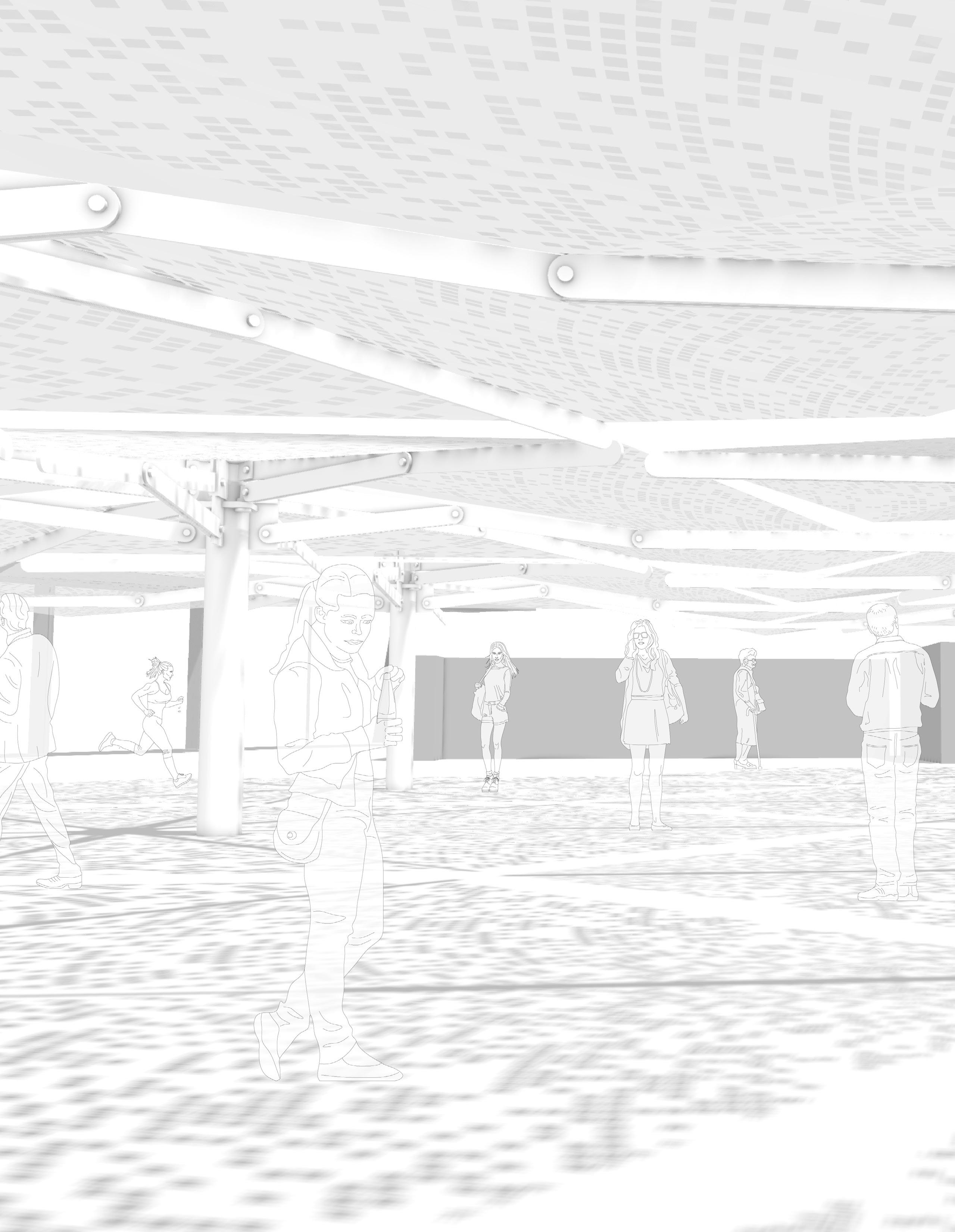

Kinetic Modulation of Space
Project Completion: 12-11-2019
Collaborators: Faizaan Khan & Jacob Tersigni
Professor: Nicholas Hoban
The aim of the project was to design beyond the actuation of light. Through studying origami folds the goal was to create dynamic spatial change through mechanically actuated panels. The different degrees of folding allowed for gradient spatial arrangements, alongside varying heights.
The folding and unfolding of the canopy allows for a variety of uses. Ranging from a market place to sheltering for a public square. Or they could be collapsed and folded to be put away.
Inspired by the atmosphere created by Jean Nouvel Apertures in the Arab World Institute, the canopy pattern aimed to play with opacity and transparency to create an ephemeral lighting quality.






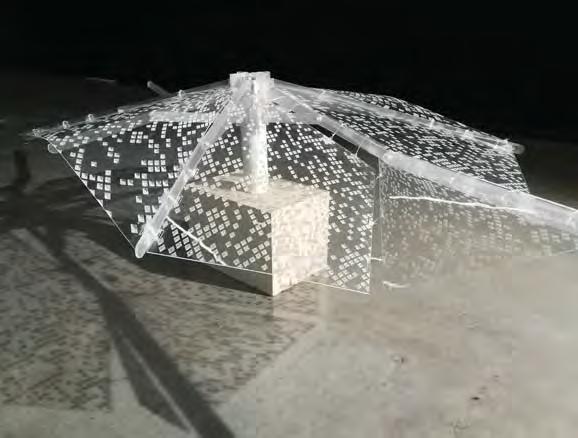

As a part of the prototyping and testing process we created a kinetic model utilizing the design mechanism. At a 1-10 scale we were able to test
Using laser-cutting techniques we were able to etch into plexiglass to achieve an ephemeral
folding pattern in the canopy to not be so ajar and accentuate the origami folds.

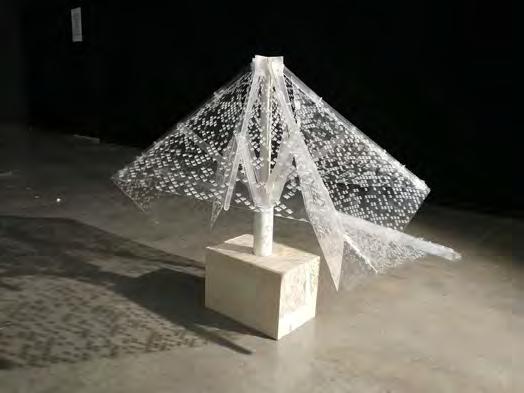
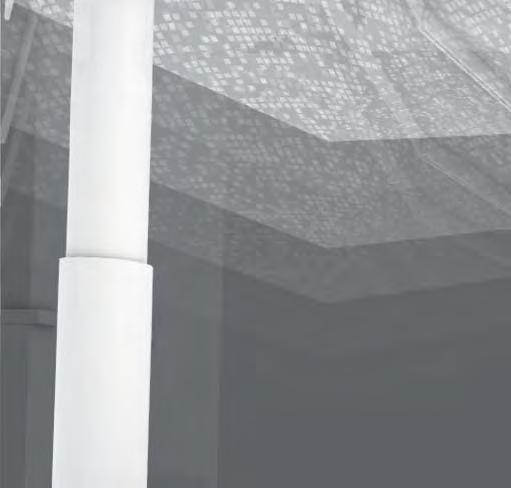


Long Exposure of Animation: Elevated








Through animation we are able to show the deployment of canopy. Through these long expsoure images it can be seen how it unfolds, as well as rises to maintain a comfortable hight.
The mechanism that allows the canopy to rise enhances the flexibility space, and customization of use. Raising the canopy serves to shelter, while also opening the space, and can help give more distant views from the courtyard it is located in.



A Rotated Tower
Project Completion: 04-28-2019
Collaborators:None
Professor: Nicholas Hoban
A parametrically designed high-rise exploring rotated and scaled floor plates, structure and facade. The fluid motion provided by the floor plates results in a doubly-curved facade surface. This is contrasted with the rigidity of the triangular facade pattern.
FABRICATION
The left most image demonstrates how fabrication techniques and tools, primarily using laser cutting, allows for doubly-curved surfaces can be developed from flat surfaces and applied on a 3D surface.




Spray Foam Acoustic Dampening
Project Completion: 04-12-2020
Collaborators: Juliano Sisera & Zargham Nasir Professor: Tom Bessai
FABRICATION
The idea of spray foam came about because of it’s quick and easy deployability. Beyond it’s simple installation, spray foam lends itself well to acoustic dampening. After studying The P.wall by MatSys, the Bao House by Dot Architects, and Out of Memory by Patrick Tighe Architects we created an open, yet acoustically dampened space. Utilizing fabric to mold and control the density of the pattern varying sound levels were created. More intimate nooks in the corners, paired with an open entrance hall.
The process in which the material and form were decided on was through physical testing. The ability for spray foam to be shaped by wood, plexiglass, and fabric impacted the fabrication process. Ultimately fabric was the chosen material for its acoustic qualities and
design. Through Rhino and Grasshopper pluginsEsquissons and Pachyderm - we were able to test and the desired form.










High Sound Absoprtion
Mid Sound Absorption








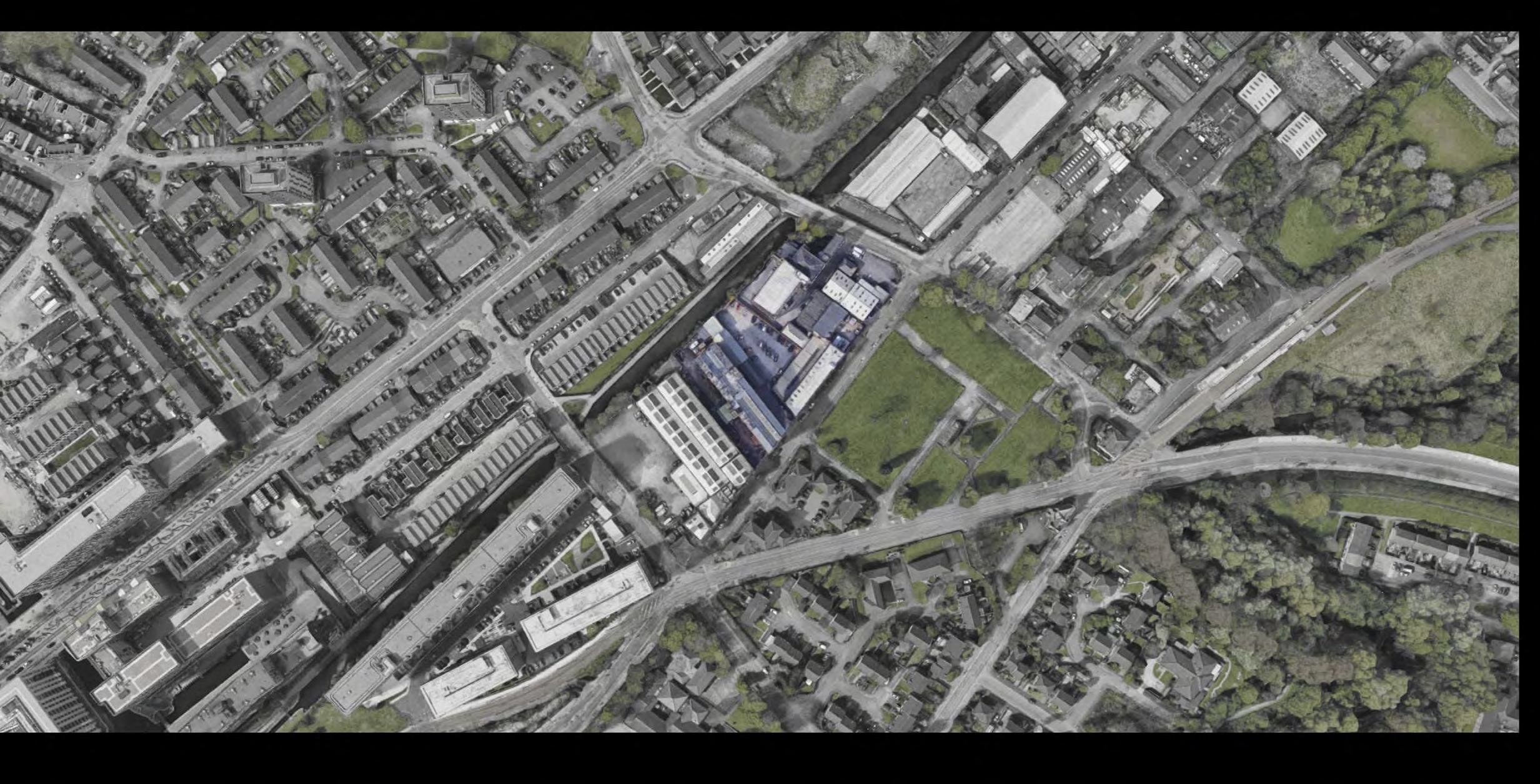
HOLT TOWN STATION
1 - Hope Mill Theater (200 Artist Studios)
- White Bear Recording Studio
- Secrety Society Tattoo MCR
- AWOL Studios
- Wild Ginger Photography
- Baby Art Studios
- Pathfinder Education
- Lotus in the Pod Tattoo Studio
- BK Engineering and Installations
- 2 Fold Studio Graphic Designer
- O-Studio Graphic Designer
- Ancoats Bag Company
- Comme CaArt
- Northern Realist Drawing and Painting (Art School)
- Wilderness Bridal Shop
2 - Thompson House - Kimgary Fabrics Limited Textile Merchant
3 - Gap Roofing Services
4 - Hope Mill Community Hub (Theater Production)
5 - Spectator Mill
- Proper Gym - Underwear Manufacturer
6 - Bridge 5 Mill (Non Profit Sustainable Venue and Workspace)
7 - Living Hope Christian Church


































































L05
ALLOCATED FOR ANOTHER STUDENT PROJECT
L04
EXISTING UNDERWEAR MANUFACTURE
L03
EXISTING UNDERWEAR MANUFACTURE
L02
CURRENTLY DERELICT GYM RE-LOCATED
L01 PROPOSED PROJECT SPACE

General Use Stair Daylight Analysis of Stairs
PROPOSED PROJECT SPACE

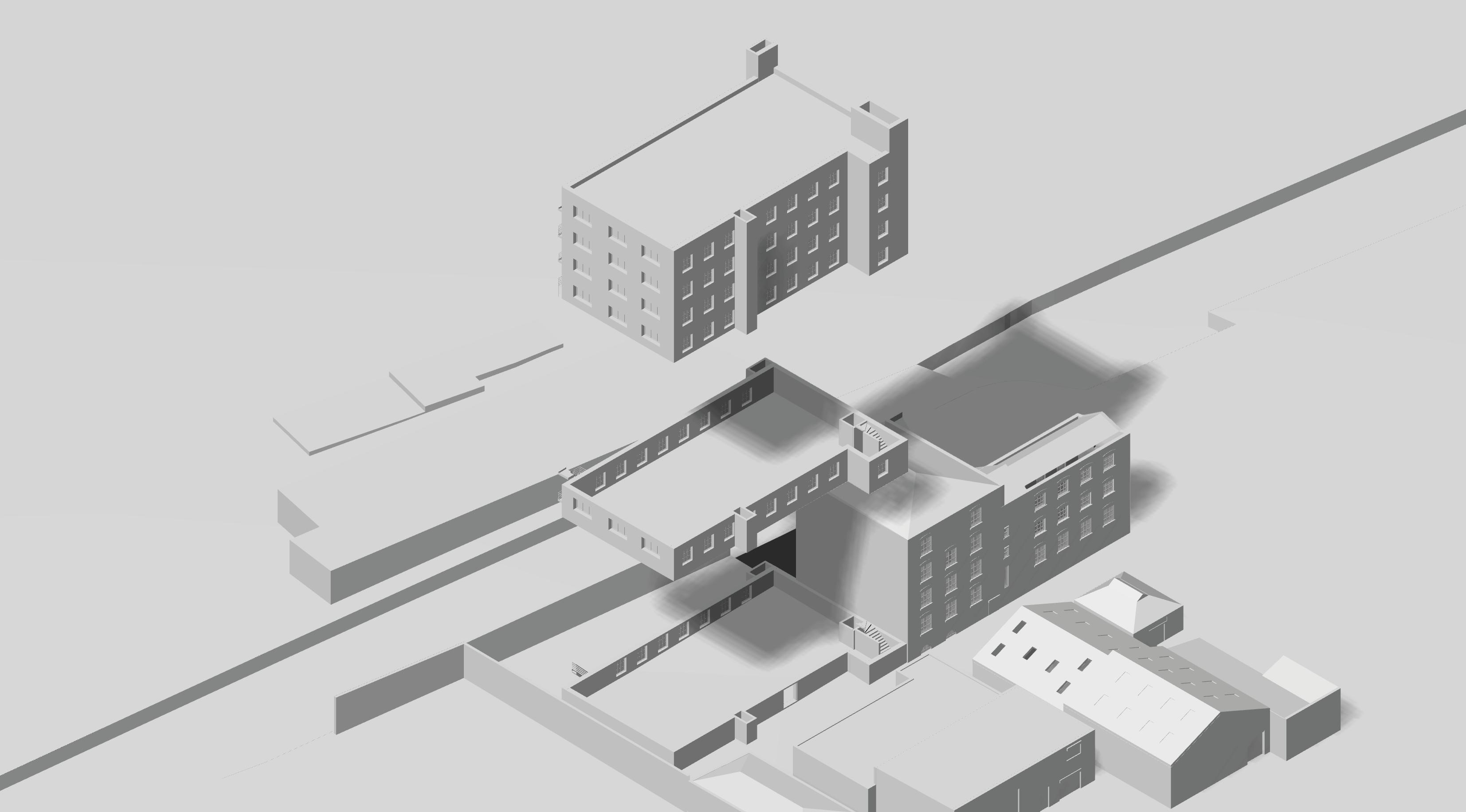

The aims of the studio this project was hosted in sought to increase natural diversity and take advantage of natural elements as a way of improving the environment. Using water from the adjacent canal the building provides a calming feature; Additionally it allows for rain water water plants.




























































COORIDOR
Batton Wall Finish
Foam Glass
Plywood Floor Deck
200mm Joists
Cavity for Services
Existing Jack Arch
Timber Batton Wall Finish
Foam Glass
Plywood Floor Deck
200mm Joists
Cavity for Services
Rigid Wood Insul.
COORIDOR
Existing Corbelled Foundation
1:20 INTERIOR WALL-FLOOR DETAIL
1 - Timber Wall Finish 2 - 100mm Rigid Wood Fibre Insulation between timber stud wall
3 - Glass Foam Block 4 - EPDM Water Proof Membrane (Red line)
5 - Raised Slate Platforms
6 - I-Beam Platform Support
7 - Water Pumps
8 - Stone Pepple (Covering the EPDM)
9 - Underfloor heating pipes 10 - Plywood Floor Deck
COORIDOR MEDITATION ROOMS MAIN HALL
THE INSULATING CONCEPT
The approach to insulating the space is to create cool transition spaces between the meditation rooms. The movement through the corridors are part of the meditation experience, but also as a transition between private meditation and the main hall
EPDM Waterproof Membrane Water Feature and stone pebbles

Floor Heating Water Pumps
Slate Platforms
Concrete Flooring
EXTERIOR WALL-FLOOR DETAIL
1 - Timber Batton Wall Finish
2 - Foam Glass Block (waterproof, rigid, and insulative)
3 - Low Energy LED (on Foam Glass Block)
4 - Raised Slate Platform
5 - Water Pumps
6 - Plywood Floor Deck
7 - 200mm Joists and Service Cavity
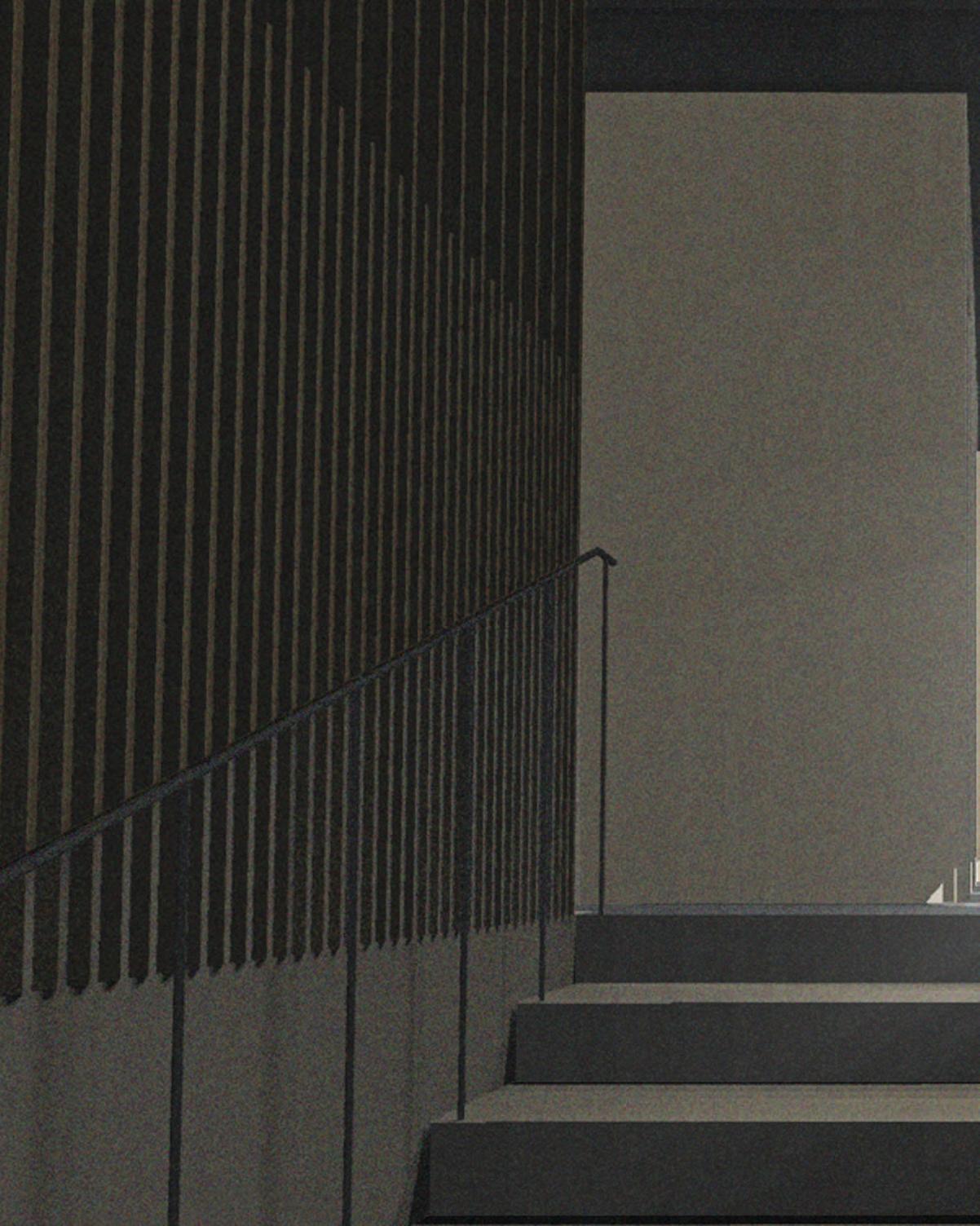


8-Day Design and Build
Project Completion: 18-050-2023
MArch Team Leads: Ugne Boskaite, and Binyang Zi BArch Collaborators: Isha Ritesh Chodankar, Alexander Da Cruz, Emily Lane, Rebecca Charlton, and Jack Scott
Client: Boiler House
Design & Quantify
This project was lead by a team of 3 MArch students: myself, Ugne, and Binyang. Together we lead a team of 5 undergraduate students and coordinated with a client to provide an eco-shed for an allotment. This shed would provide the client, The Boiler House, with both storage and shelter. Over 4 days the MArch team guided the BArch students to create a design that could be flat-packed, house a solar panel, a green roof, and be insulated in the future with mycellium. insulation. Because of the nature of the flat-packing this means elements such as a waterproof membrane and glass window had to be fitted-on site to mitigate damage.
Not only did we have to design the shed in 4 days but it was required that we quantify all materials needed to order materials with enough lead time before the build occurs.
The original Idea was to build both an eco-shed and a pergola-type shelter. But without council approval the project had to shift to a shed that consisted all the elements that would have otherwise been incorporated into the shelter.
