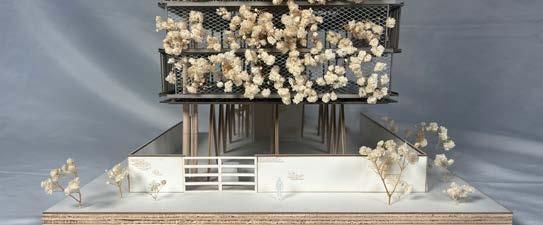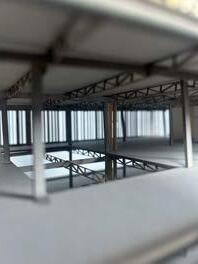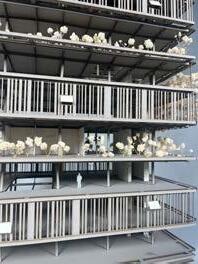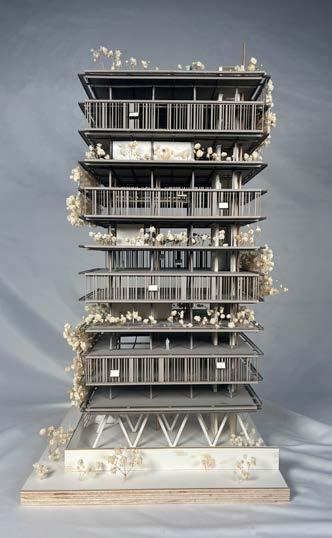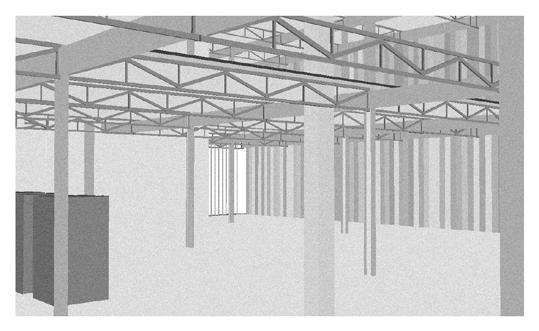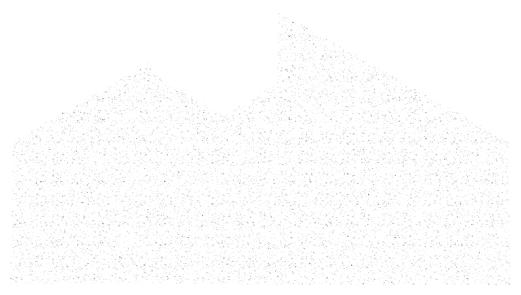CLOTHING RECYCLING PLANT AND FASHON SCHOOL, CALABAR NIGERIA
SECOND YEAR FINAL PROJECT LAUREN MARTINEZ SYRACUSE UNIVERSITY
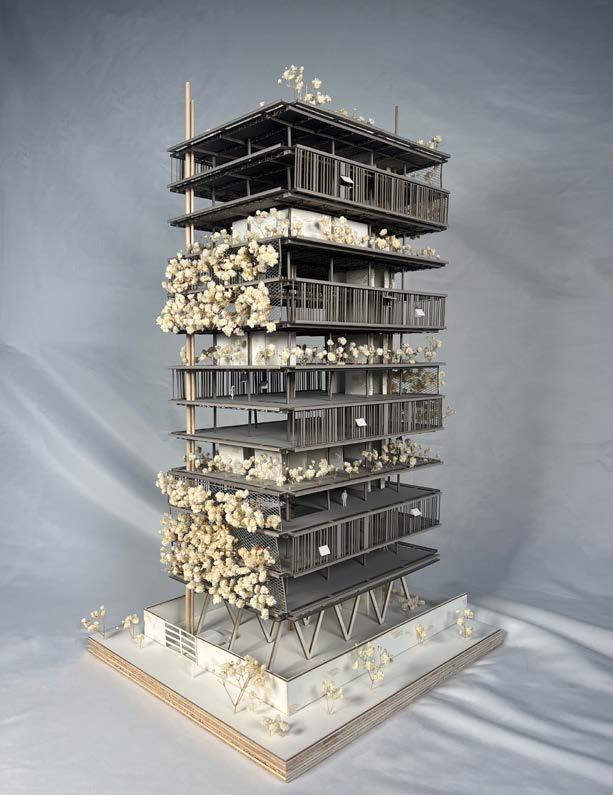
REPROCESSING
NEW PRODUCT
FLOOR 1 STUDIO
+24’-0”
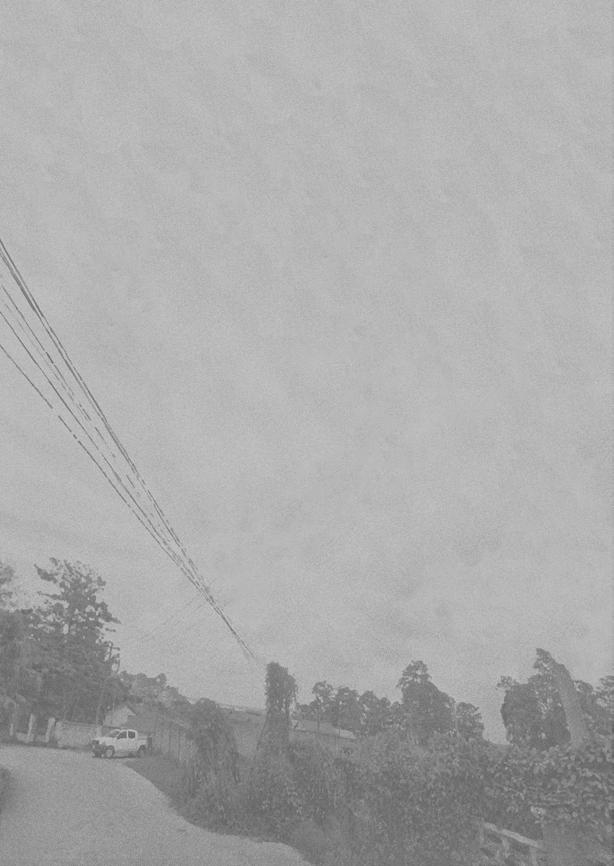
Located along the waterside of Calabar, Nigeria, my proposal is for a Fast Fashion Recycling Plant and Fashion School. The project narrative addresses Nigeria’s abundance of textile waste from the fast fashion industry, aiming to repurpose textiles to foster sustainability and cultivate an environment of cultural celebration. Through vertically integrating recycling and education, the project aims to turn challenges into opportunities. This project embodies the ethos of sustainability, recycling, and community empowerment as it transforms an issue and redefines the meaning of “factory” for the community, making it a beneficial asset for both the community and the land the site sits on.
