ACTIVATING INTERCONNECTIONS
Lauren Li // Portfolio 2024
Having been surrounded by different cultures and languages, I often find myself trying to understand and mediate between different perspectives. As a designer, I am dedicated as well to bridging gaps between people, nature, and technology, activating latent interconnections within our environments.
CONTENT
3 House of Thespis FLOW - JOURNEY THROUGH THE MEDINA NANTOU COMMUNITY CENTER DAH SENG BANK HISTORY WALL DREAMSCAPE HOUSE OF THESPIS BROOKLYN RESIDENCES WORKING TOGETHER CONFERENCE CENTER ADELAIDE ALSOP ROBINEAU GALLERIES STUDIO OTHER WORKS UNBOXING IDENTITY 4 12 18 26 32 38 42 44 48
ADELAIDE ALSOP
ROBINEAU GALLERIES
2023 | Group project | Collaborator: Fiona Cao
SYRACUSE, NY
This project is a ceramics gallery and mausoleum that is connected to the Everson Museum in Syracuse. The design explores a concept of point, plane and grid, employing systems of slab, column, and wall that are each independent of the others, in contrast to I.M. Pei’s volumetric design of the Everson Museum. The museum activates the unused courtyard in the premises through extending the building grid into a garden.
The project also experiments with a new type of column that uses terracotta casing as an eco-friendly fireproofing technique.

STUDIO 4
Rhino | Illustrator | Photoshop
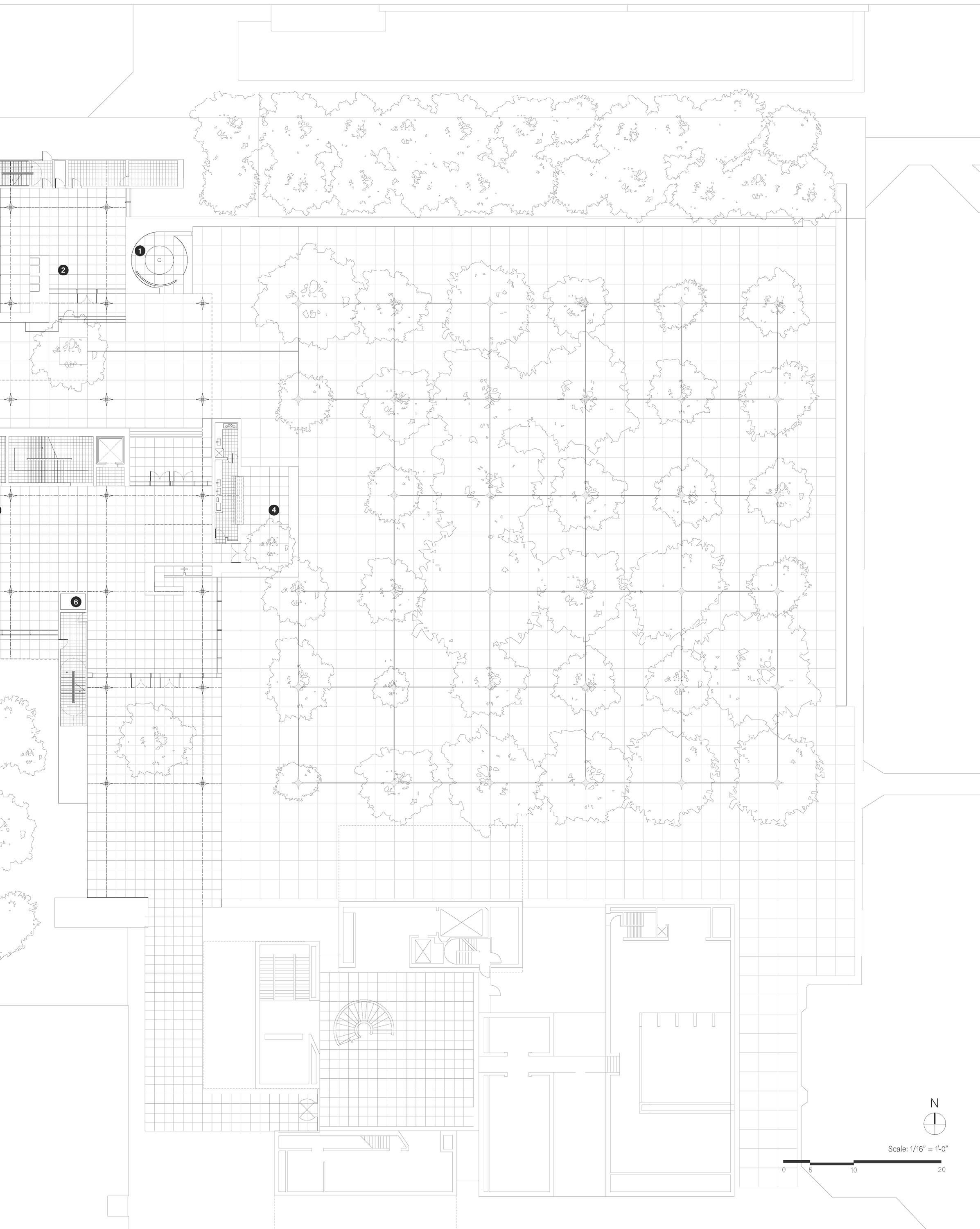
5
Galleries
Robineau
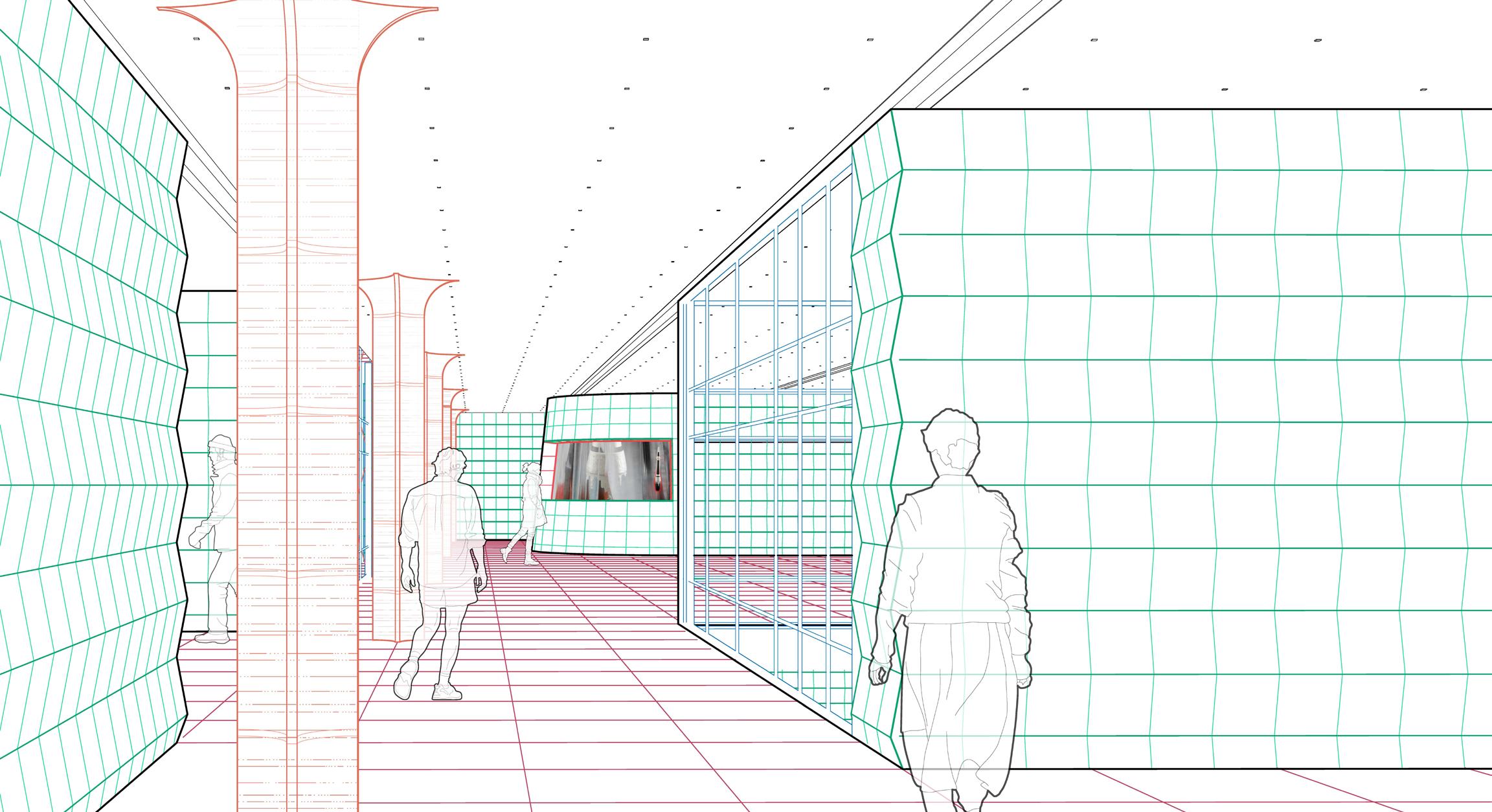
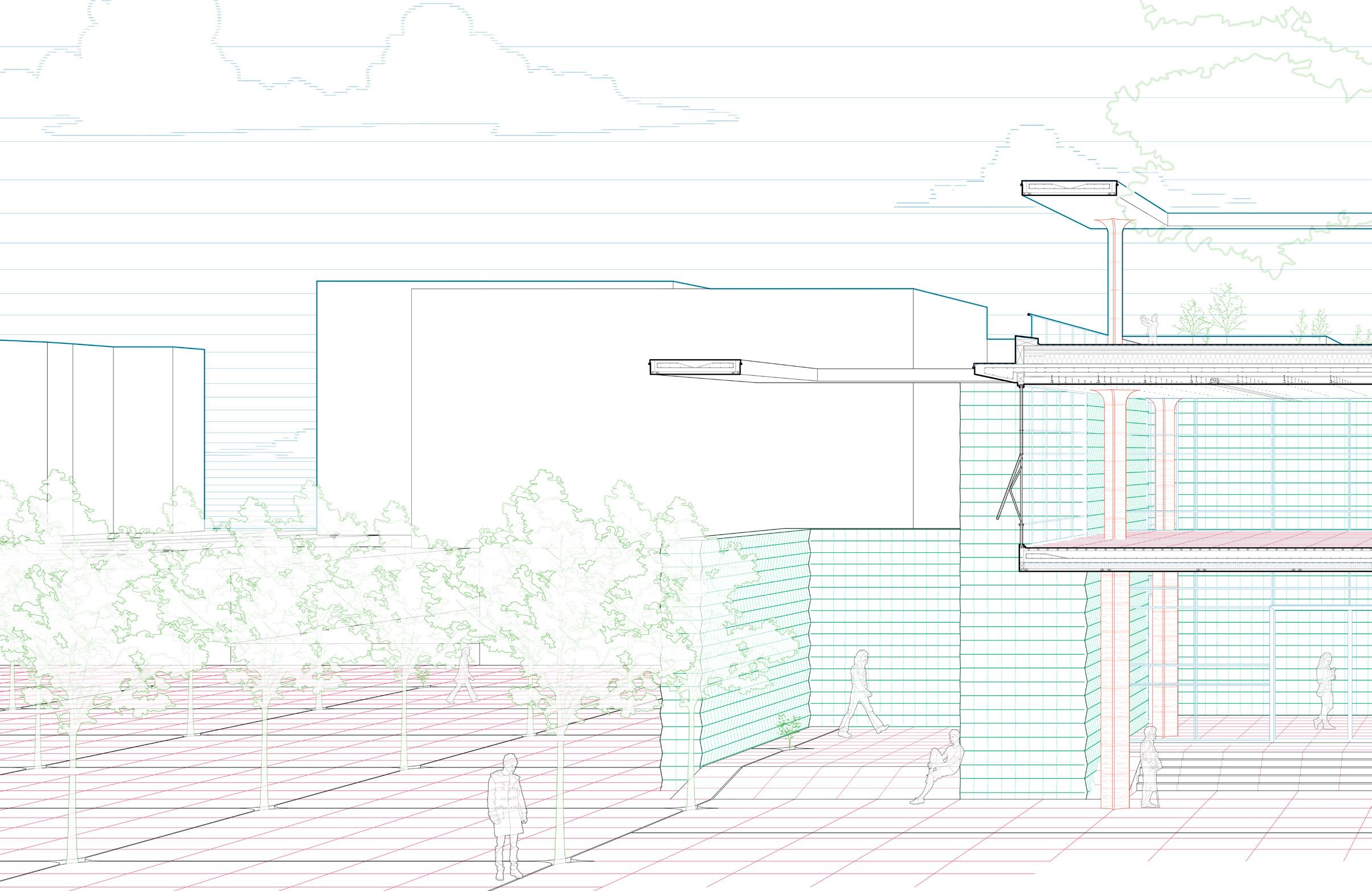
STUDIO 6
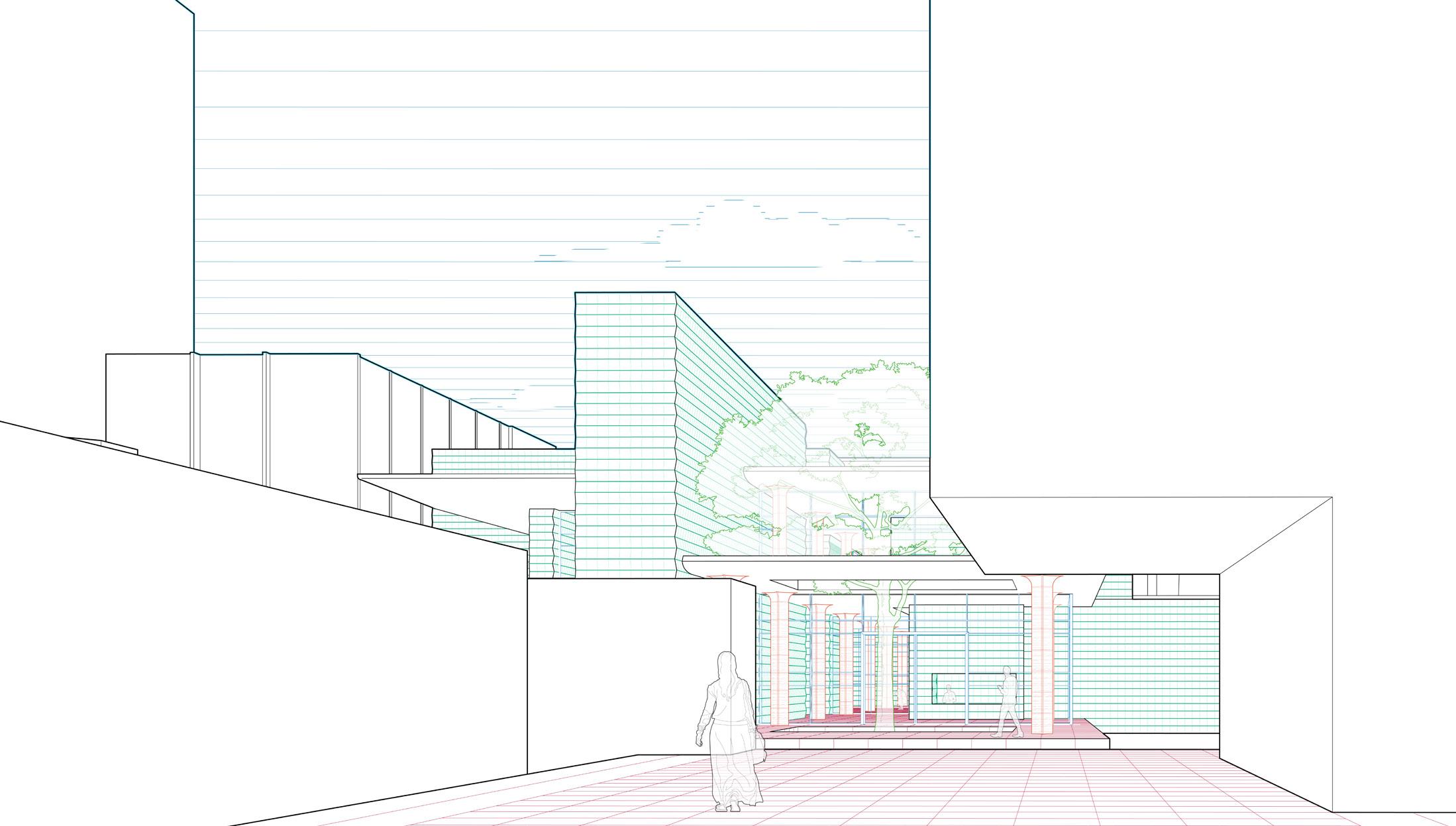
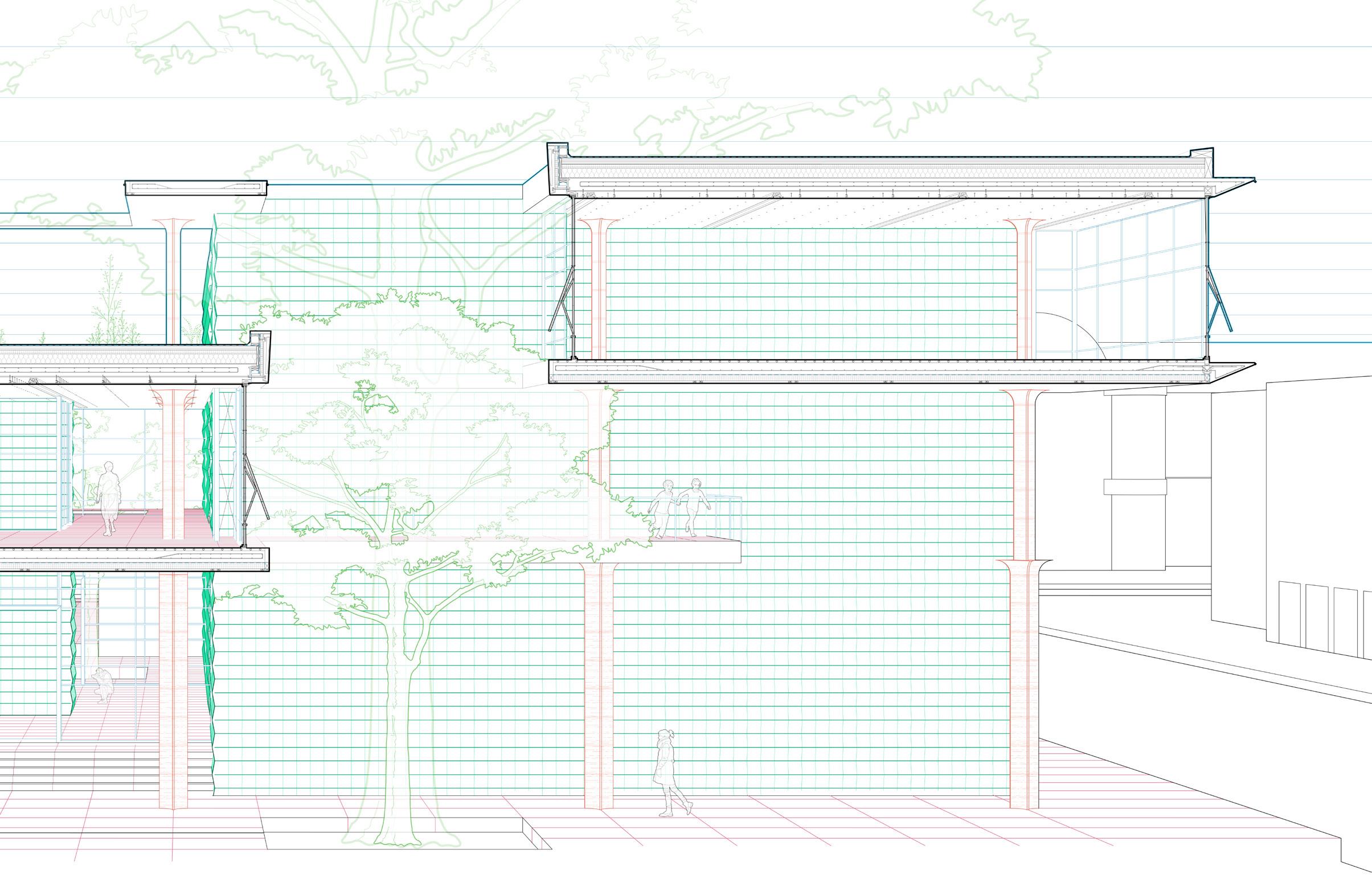
7
Galleries
Robineau
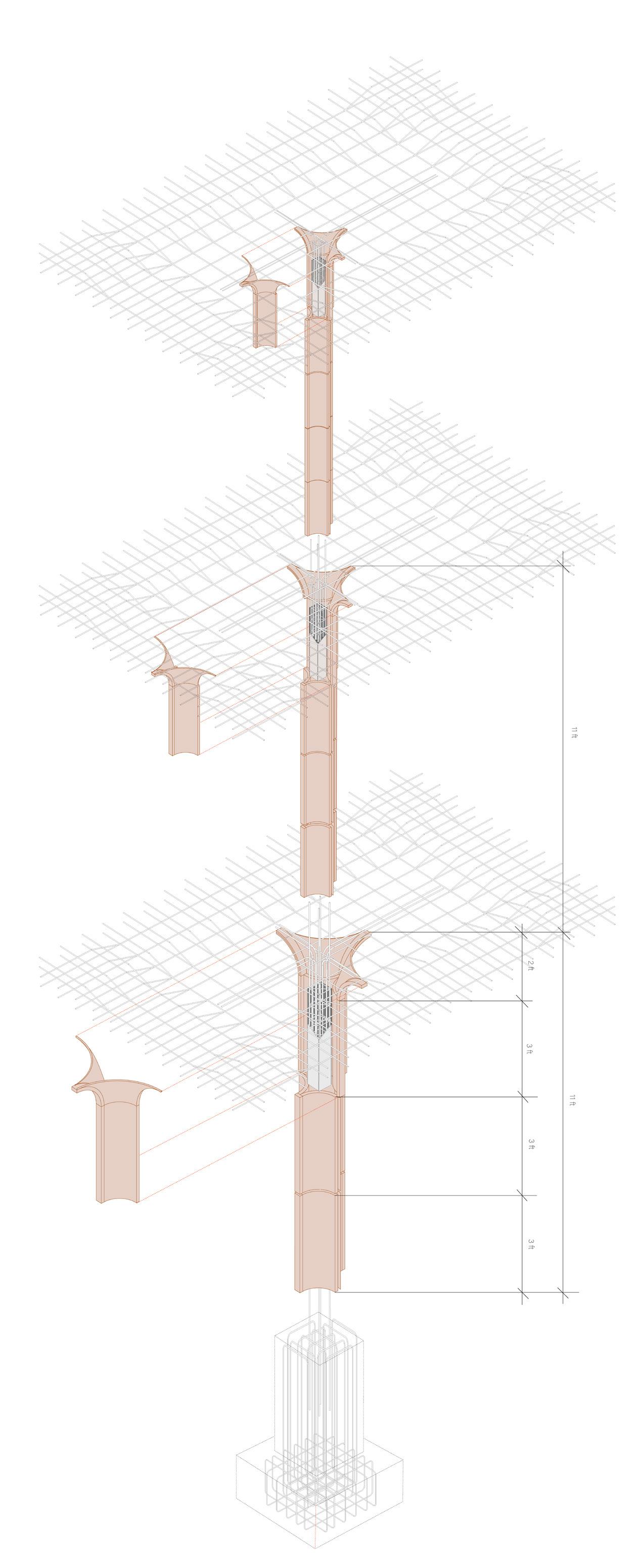
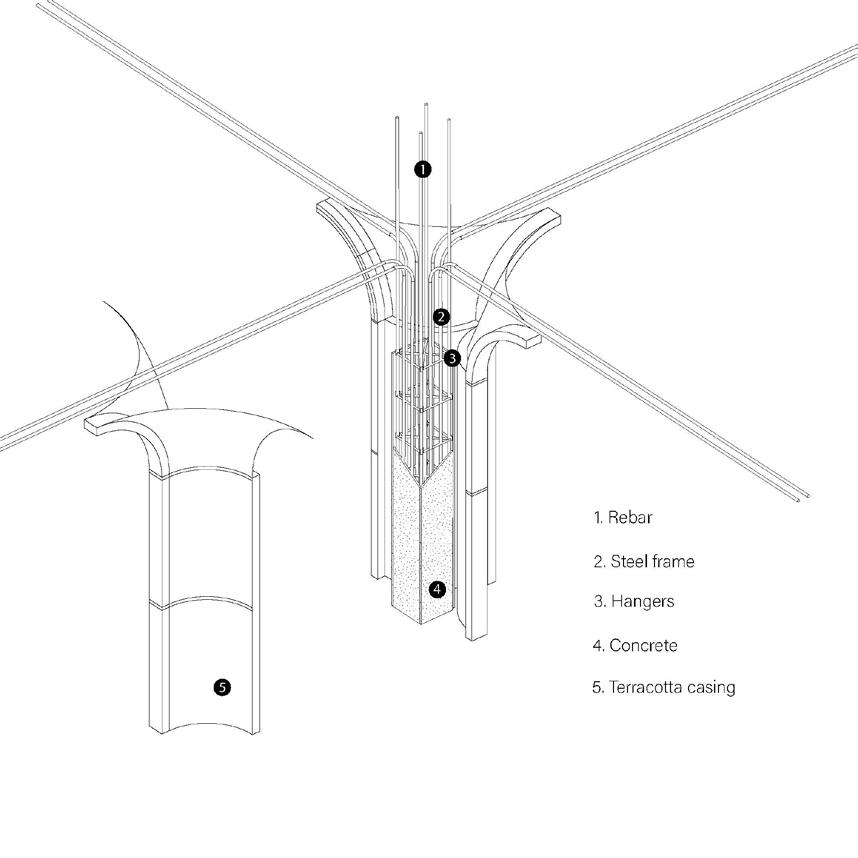
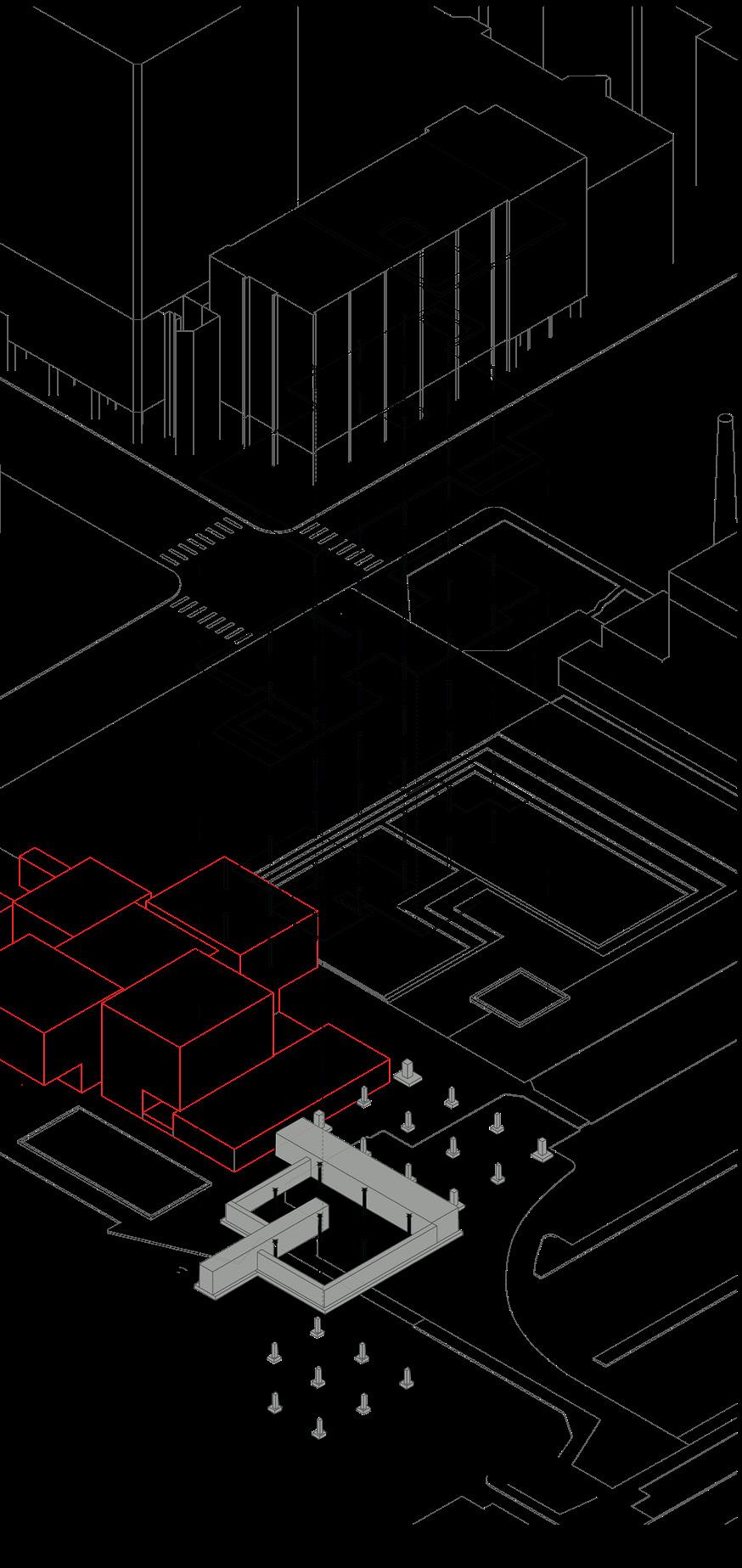
STUDIO 8 column detail
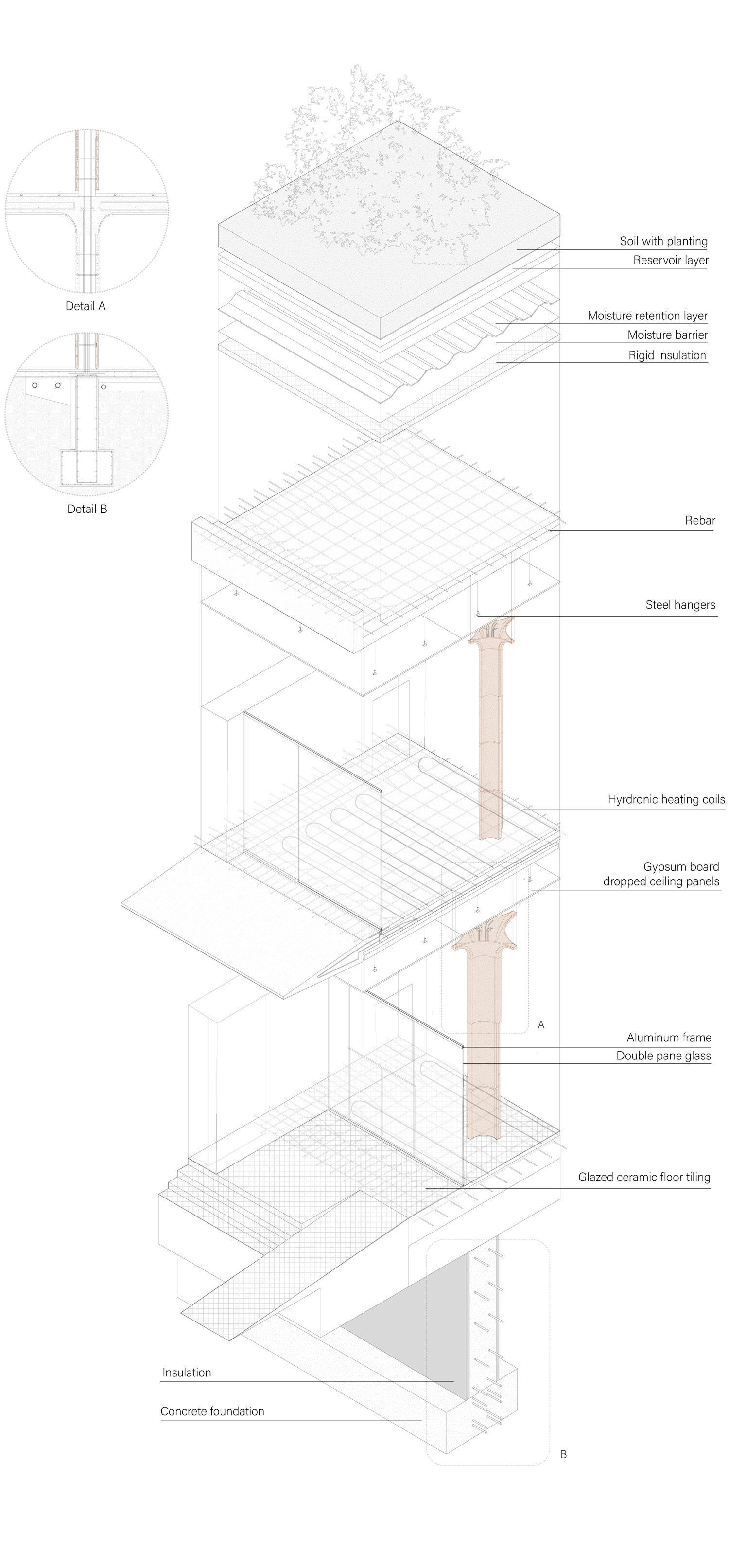
9 Robineau Galleries slab detail
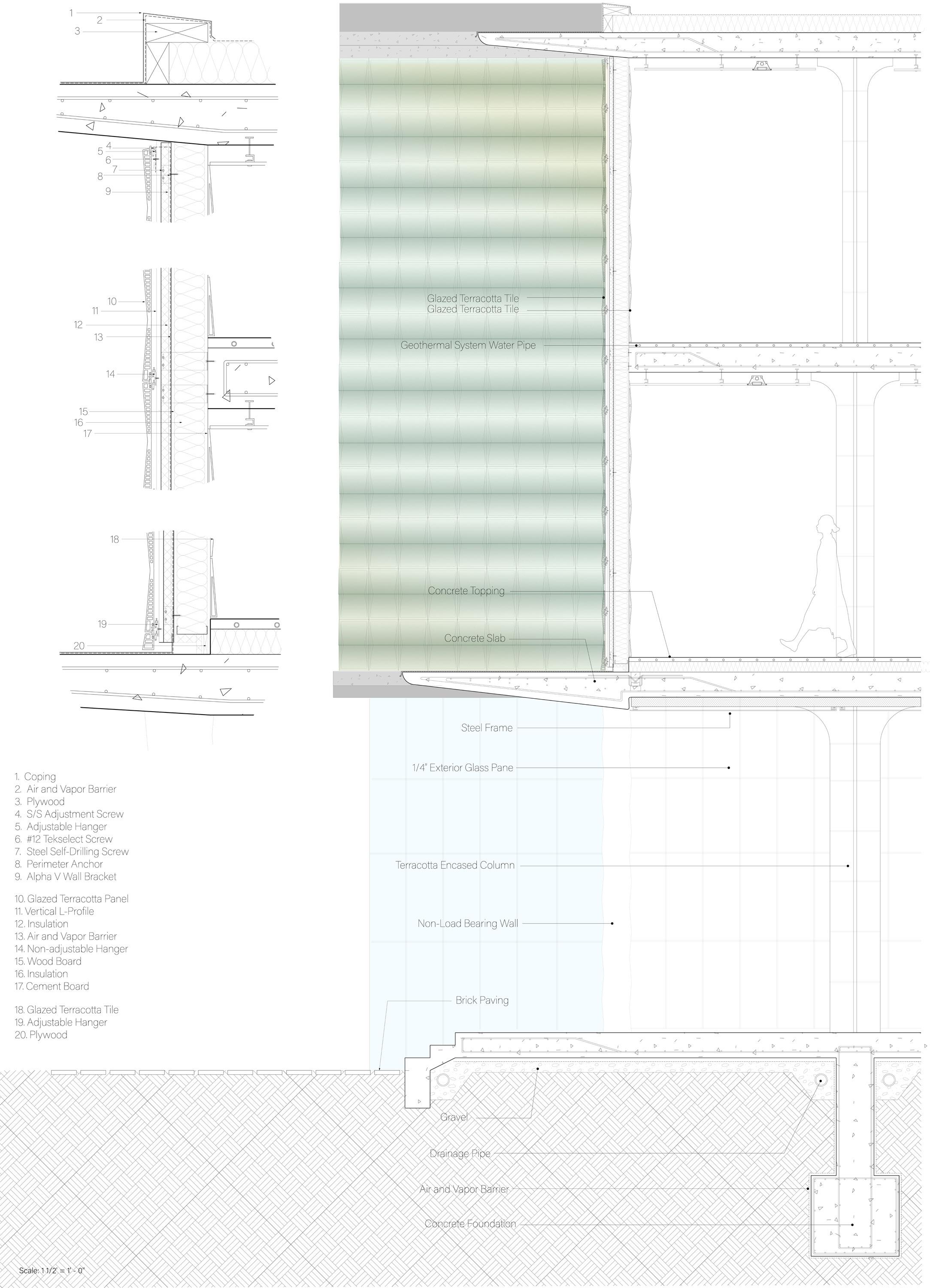
STUDIO 10
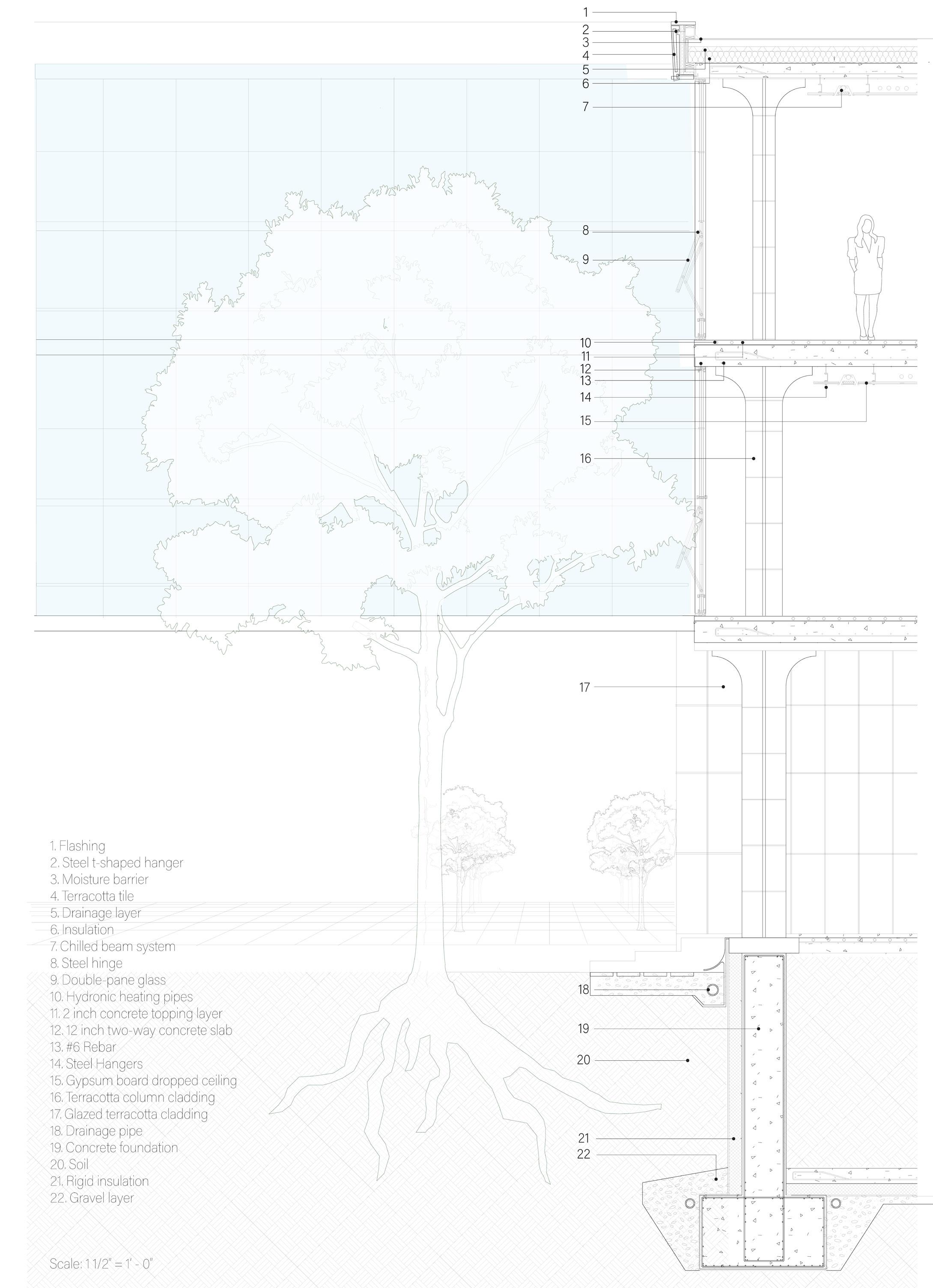
11
Galleries
Robineau
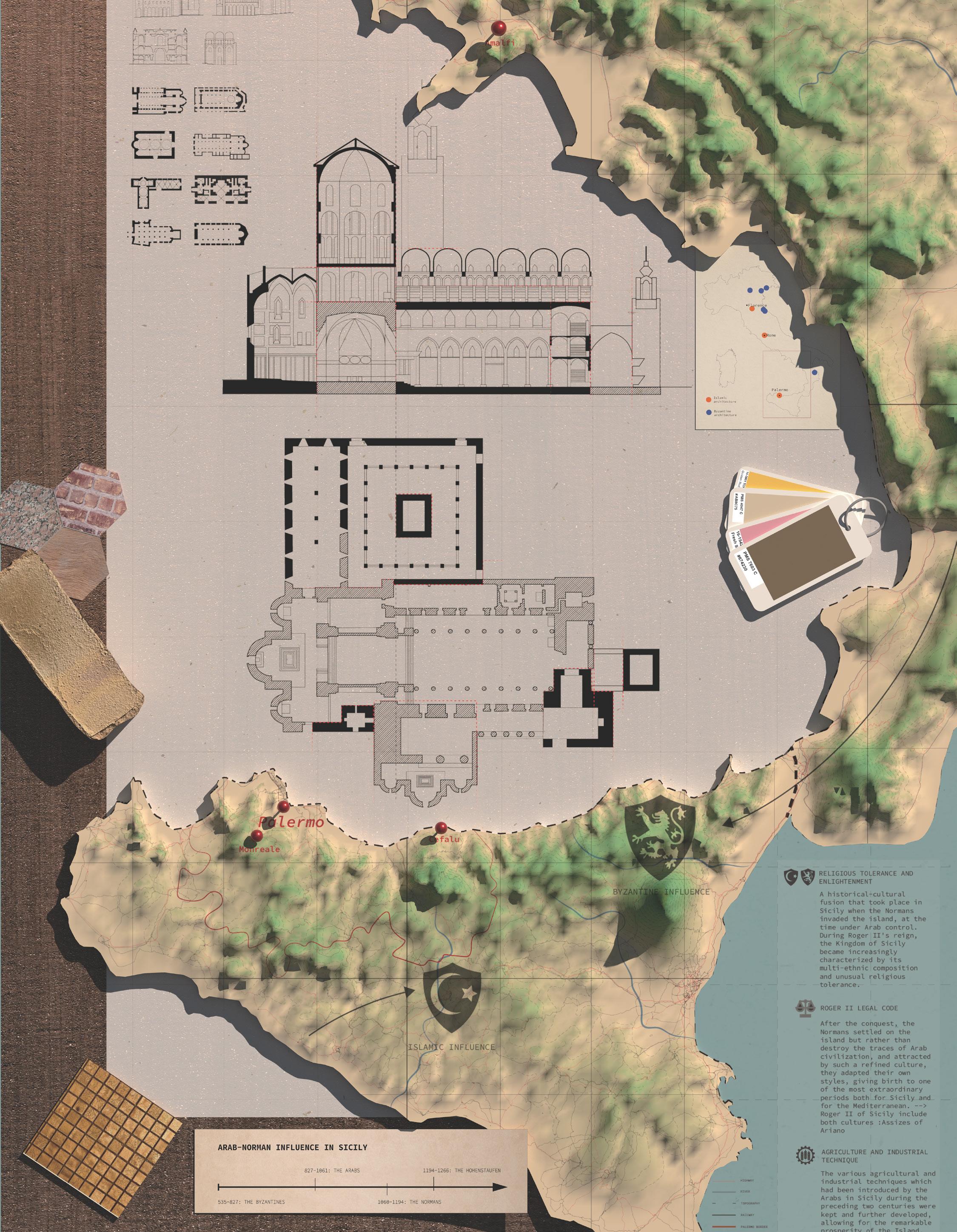
STUDIO 12 Rhino | VRay | Illustrator | Plaster Casting
HOUSE OF THESPIS
2022 | Group Project | Collaborators: Fangjian Song, Ruyue Qi
SICILY
Research during my semester in Florence, Italy, aims to understand the meshed conditions of traditional Sicilian architecture and its Arab-Norman influences, studying and collaging typologies such as churches and amphitheatres.
From studying the threshold conditions in our collages, a concept model of a theatre was built to explore how stage curtains or moveable thresholds can affect spaces. By opening and closing, these thresholds can create paths of circulation, extend interior spaces, or create barriers and form new stages. The form of the model is built to include spaces that are open air, semi-enclosed, and completely enclosed, mimicing the conditions of ancient amphitheaters found in Sicily, activating theatricality within the ruins through the disassembling and reassembling of the traditional theater typology.
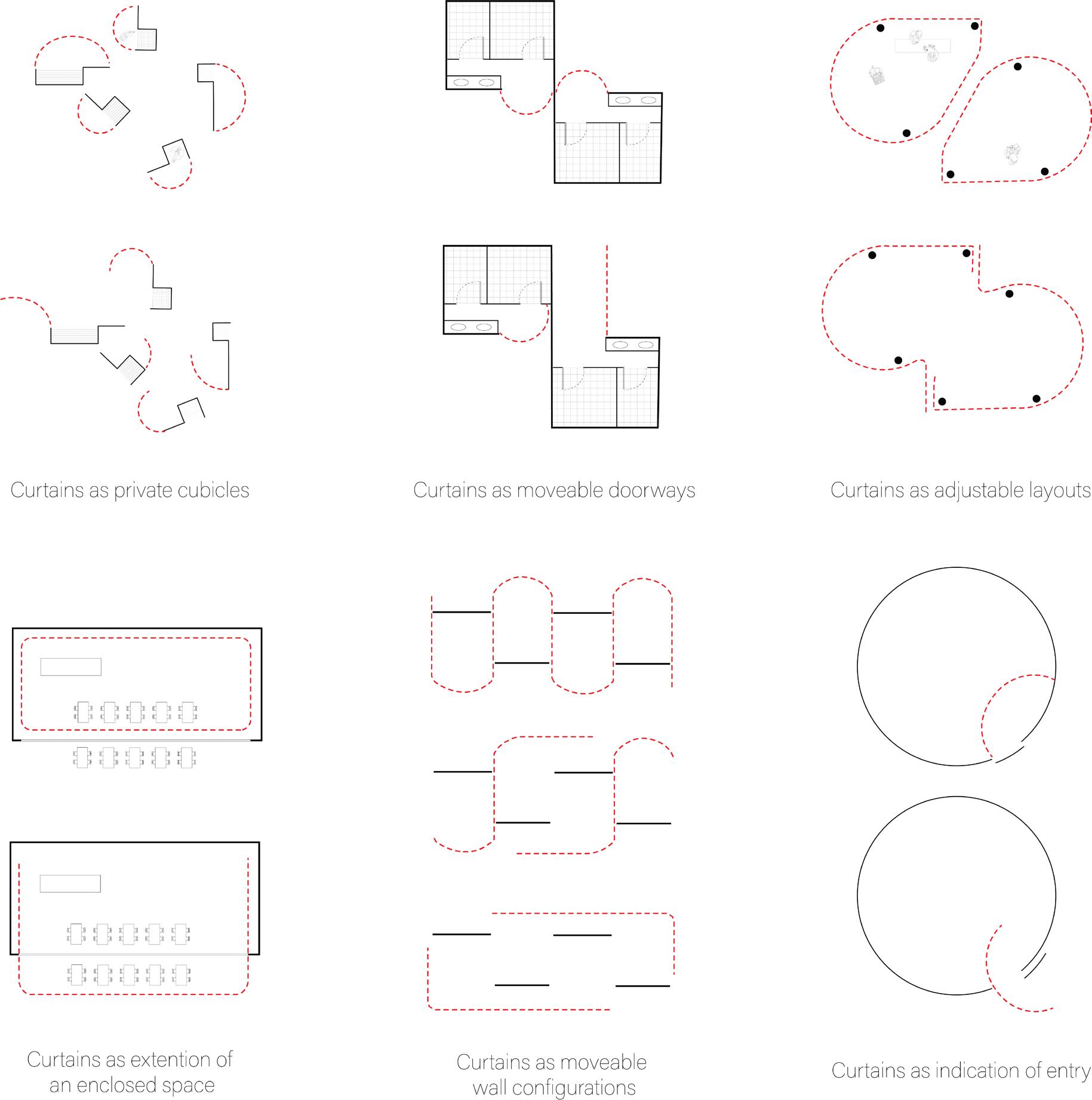
13
Thespis
House of
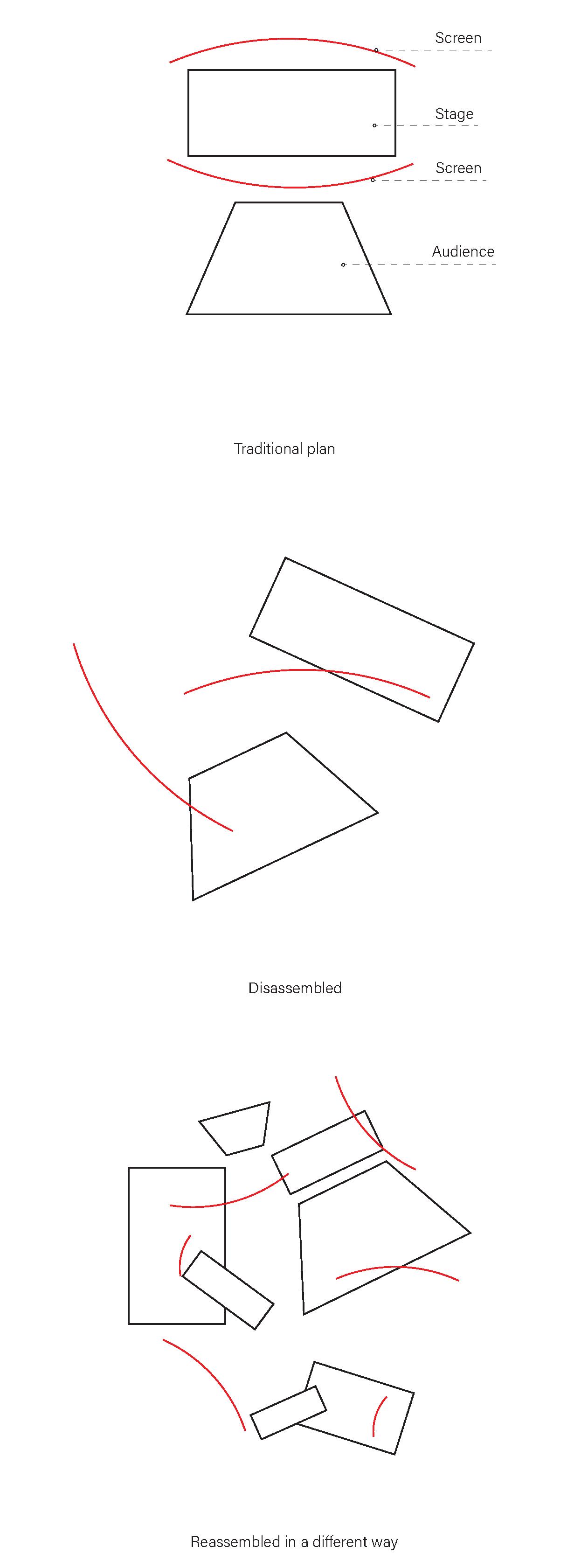
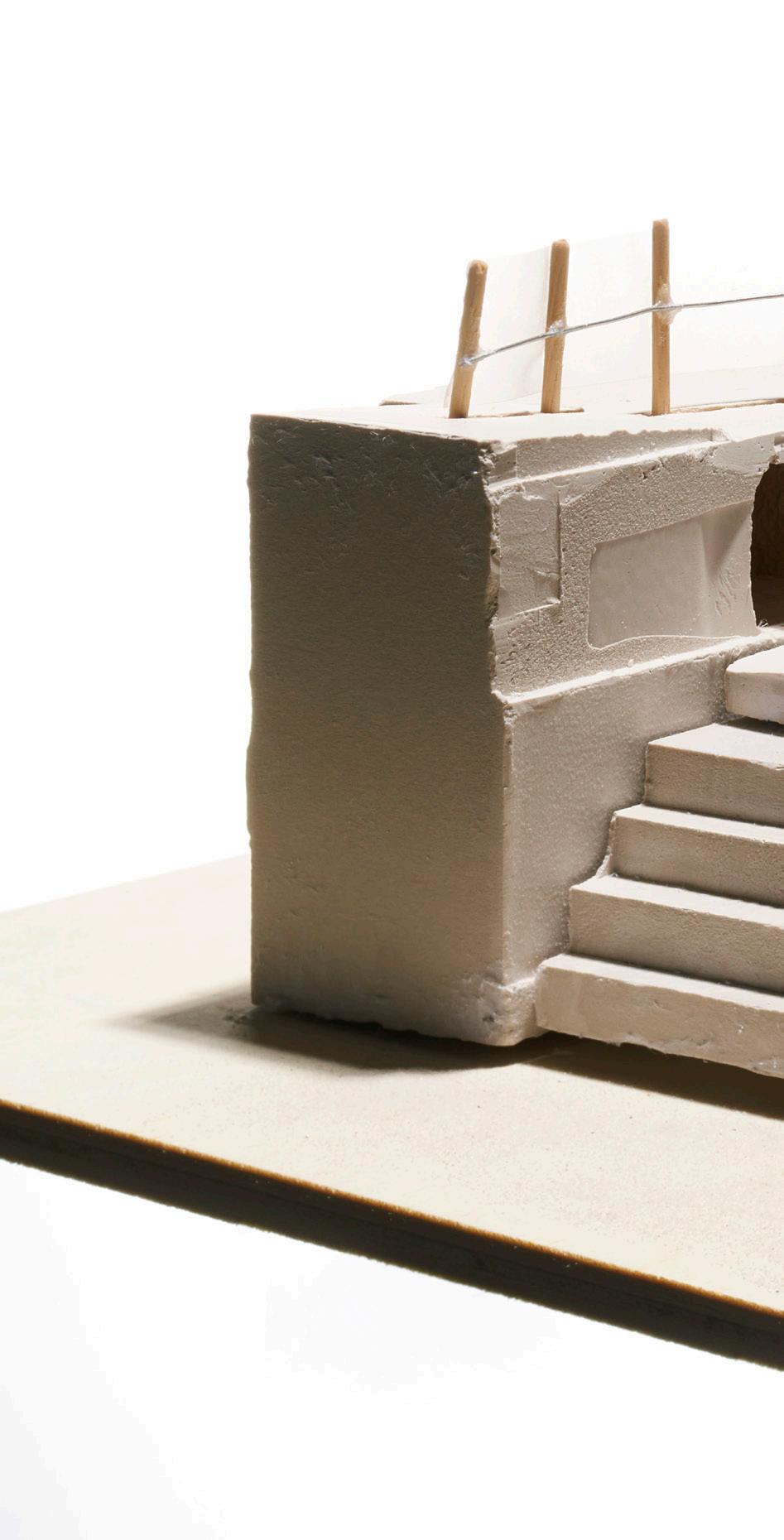
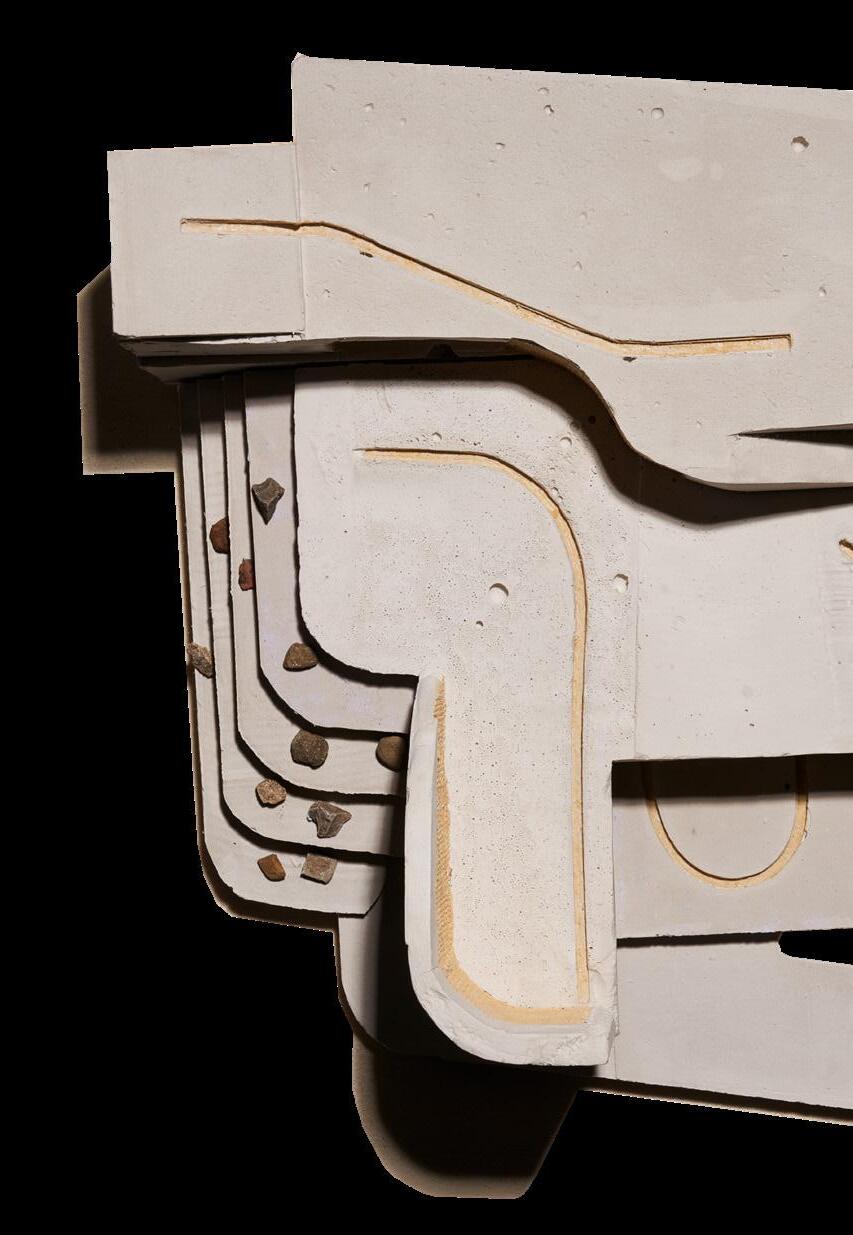
STUDIO 14
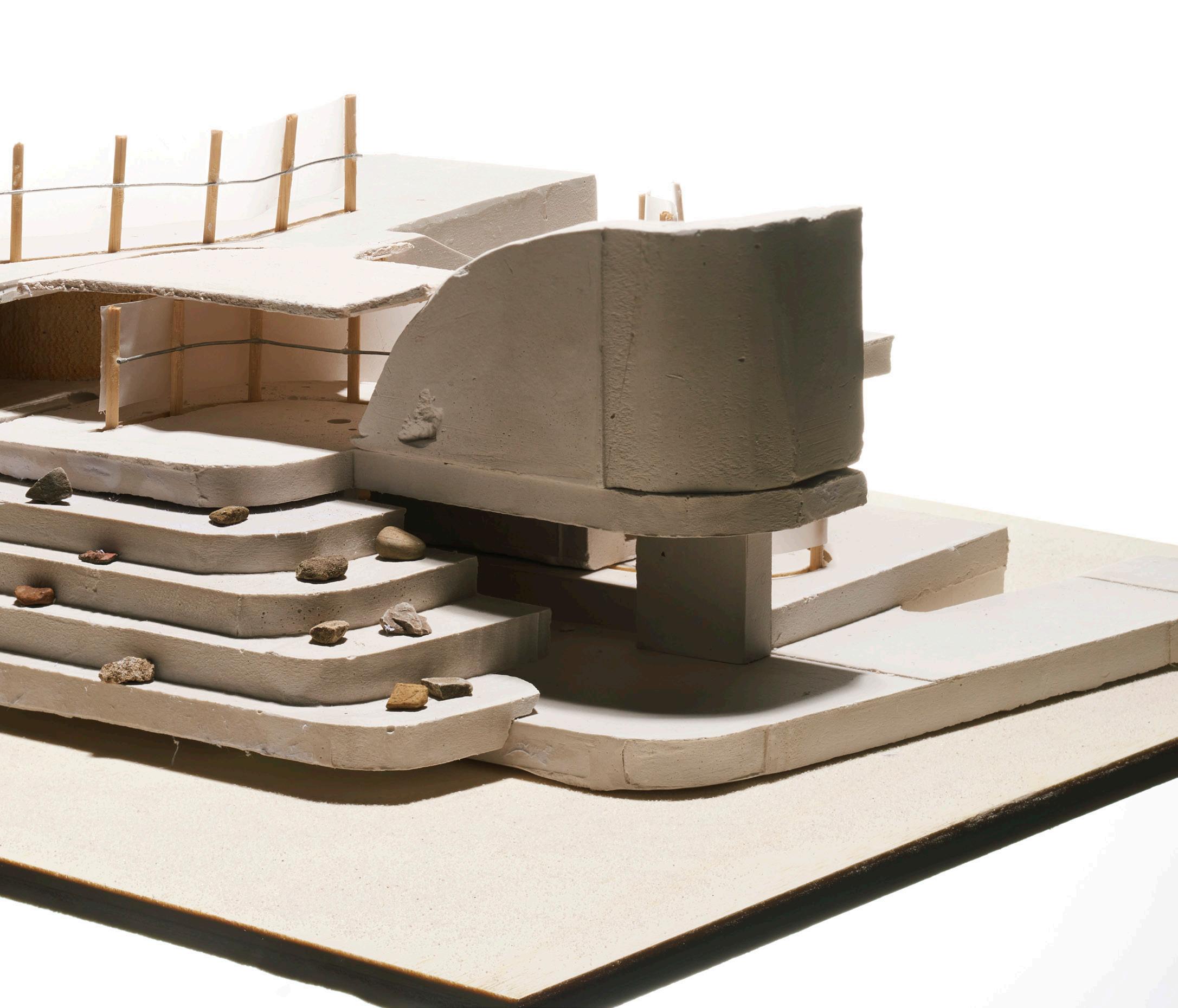

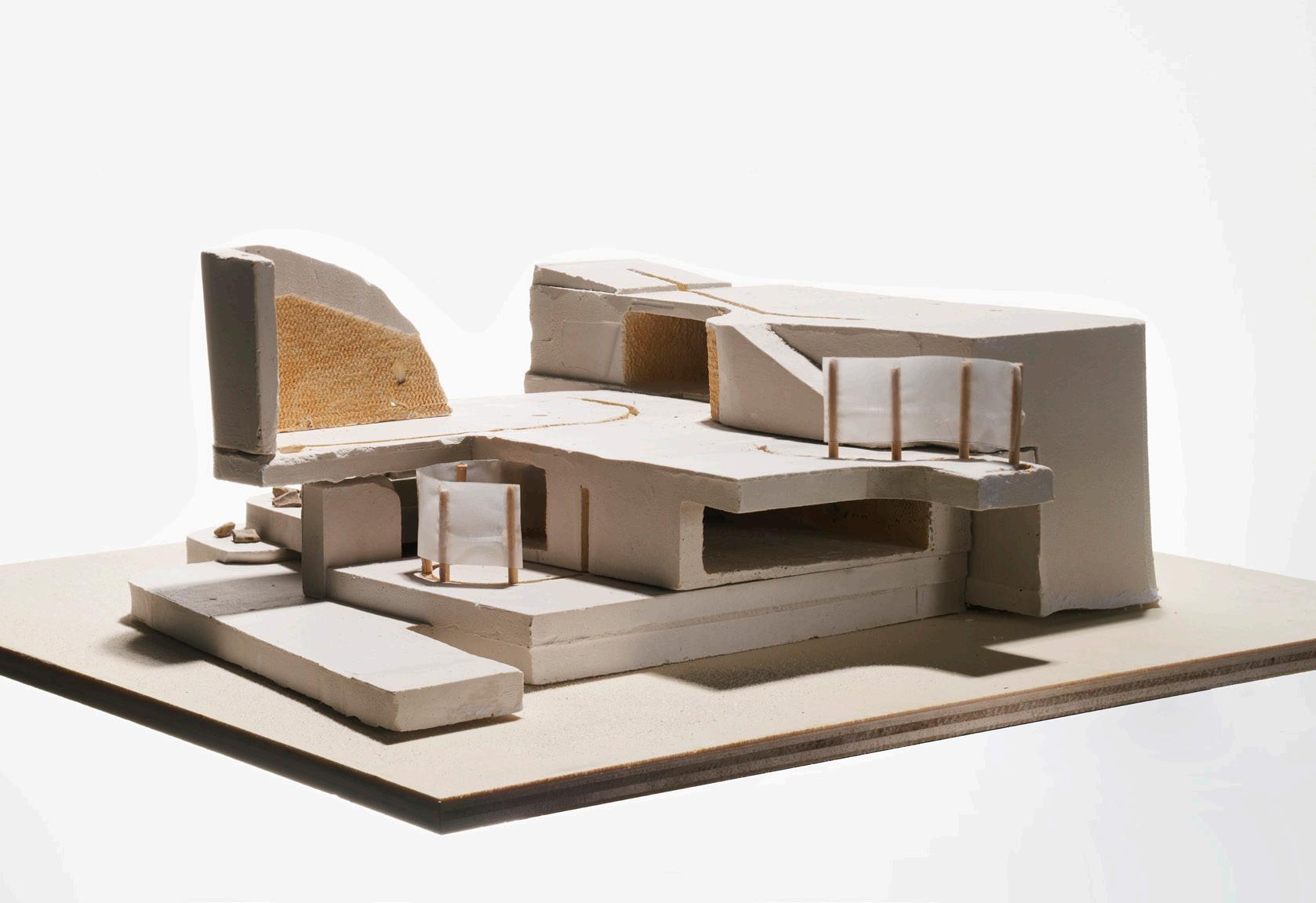
15
House of Thespis
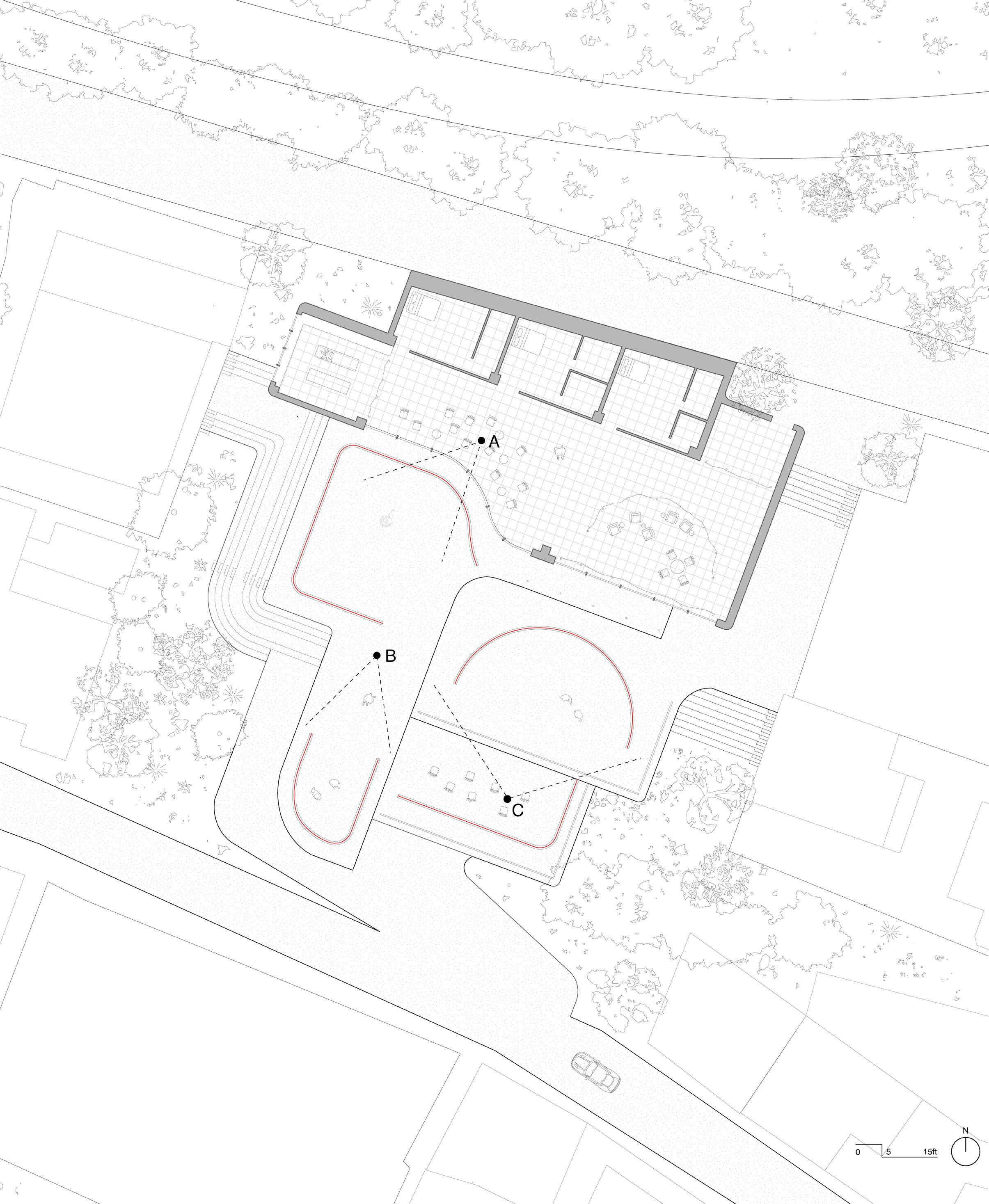
STUDIO 16
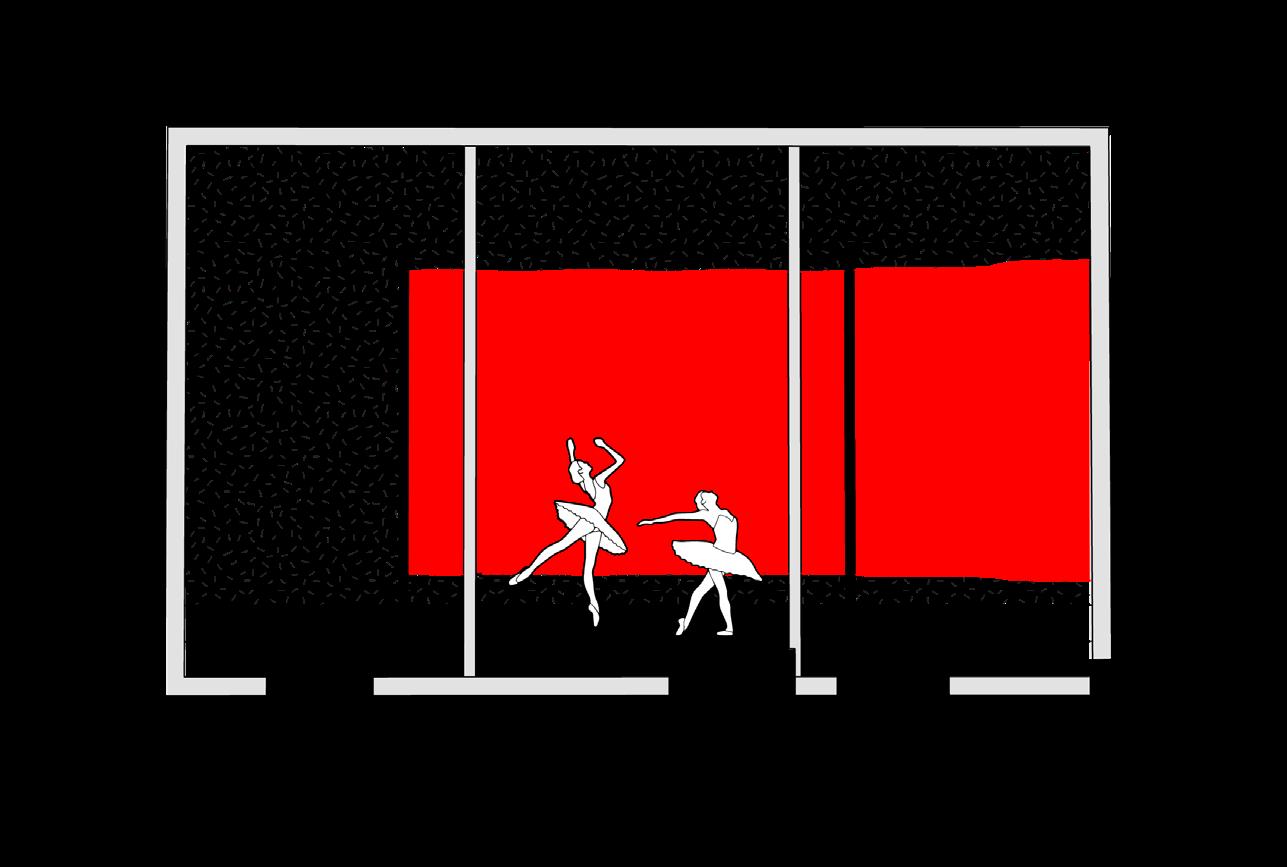
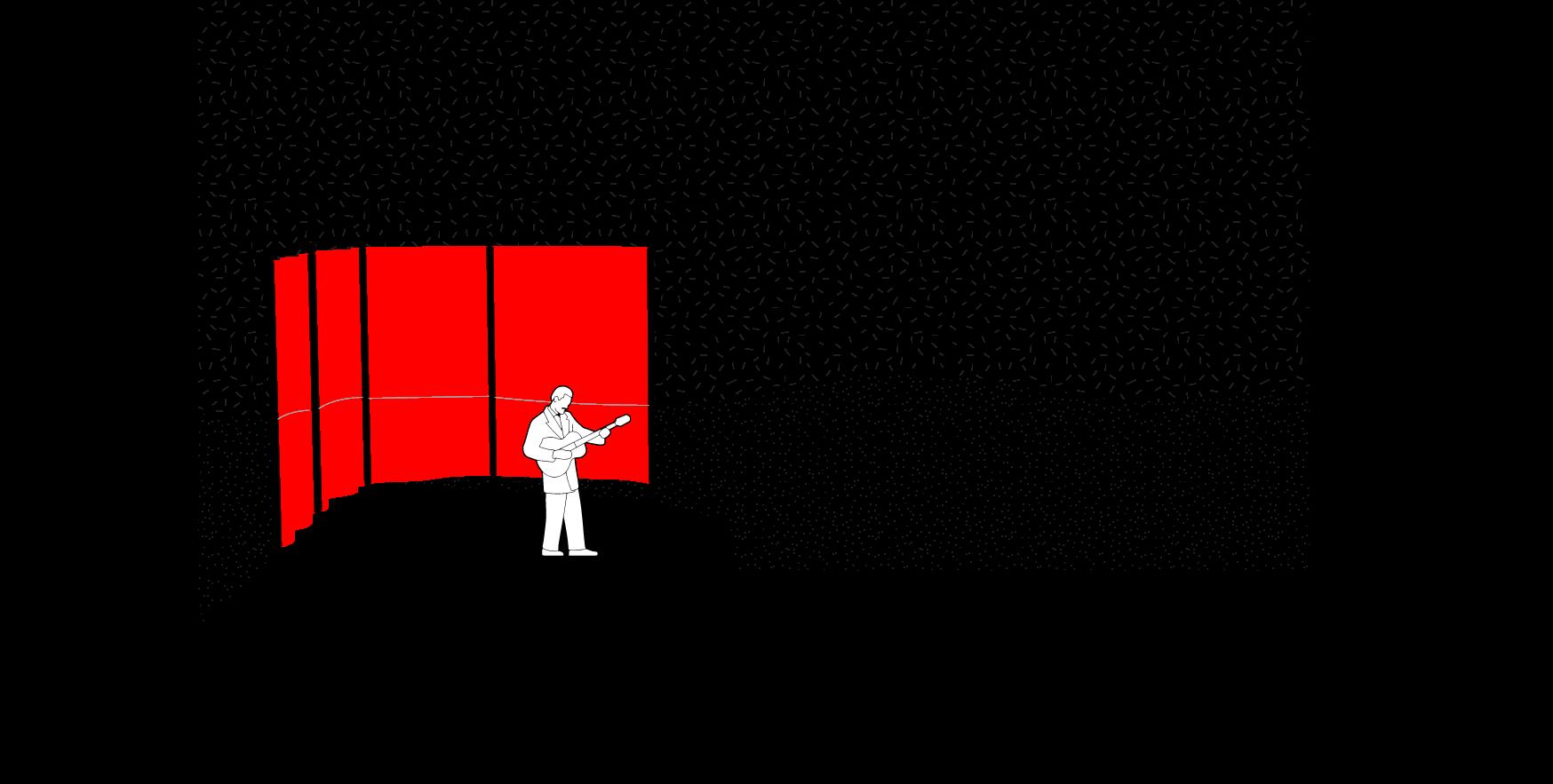
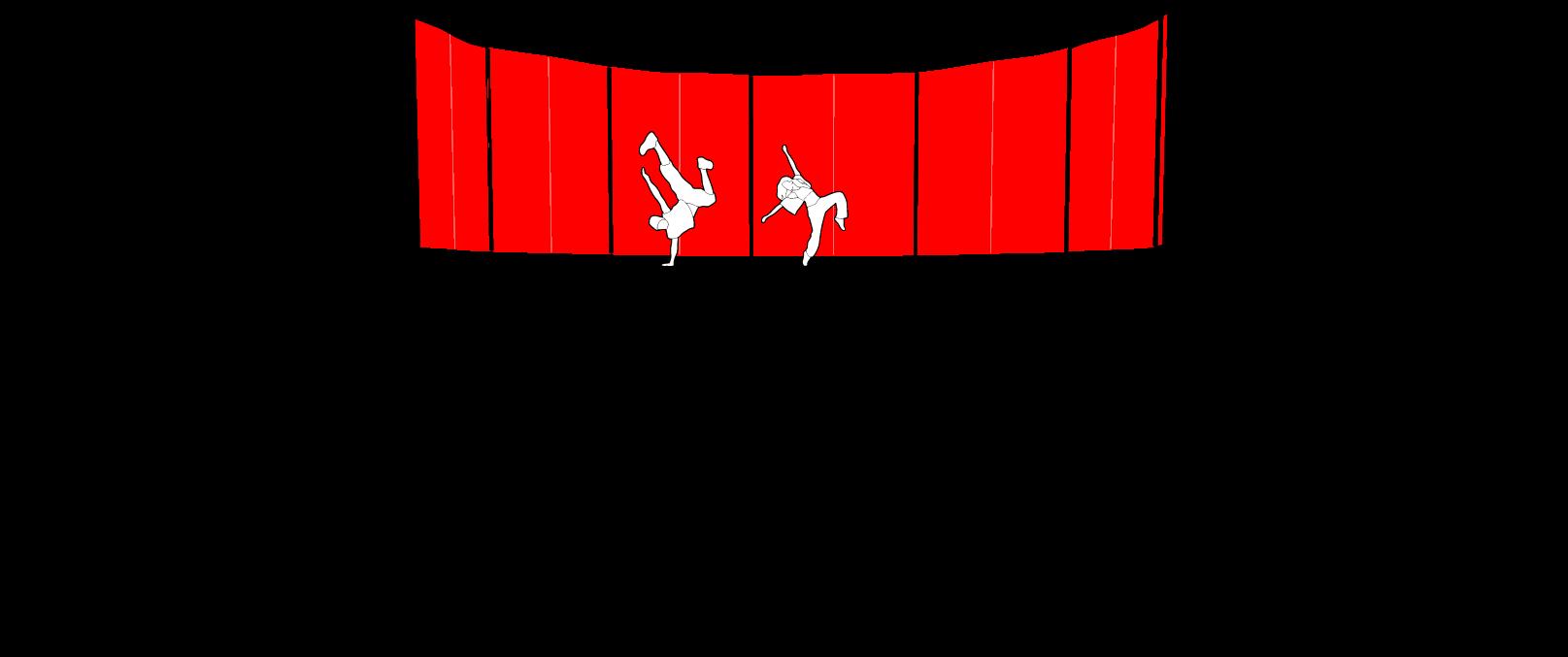
17
of Thespis A B C
House
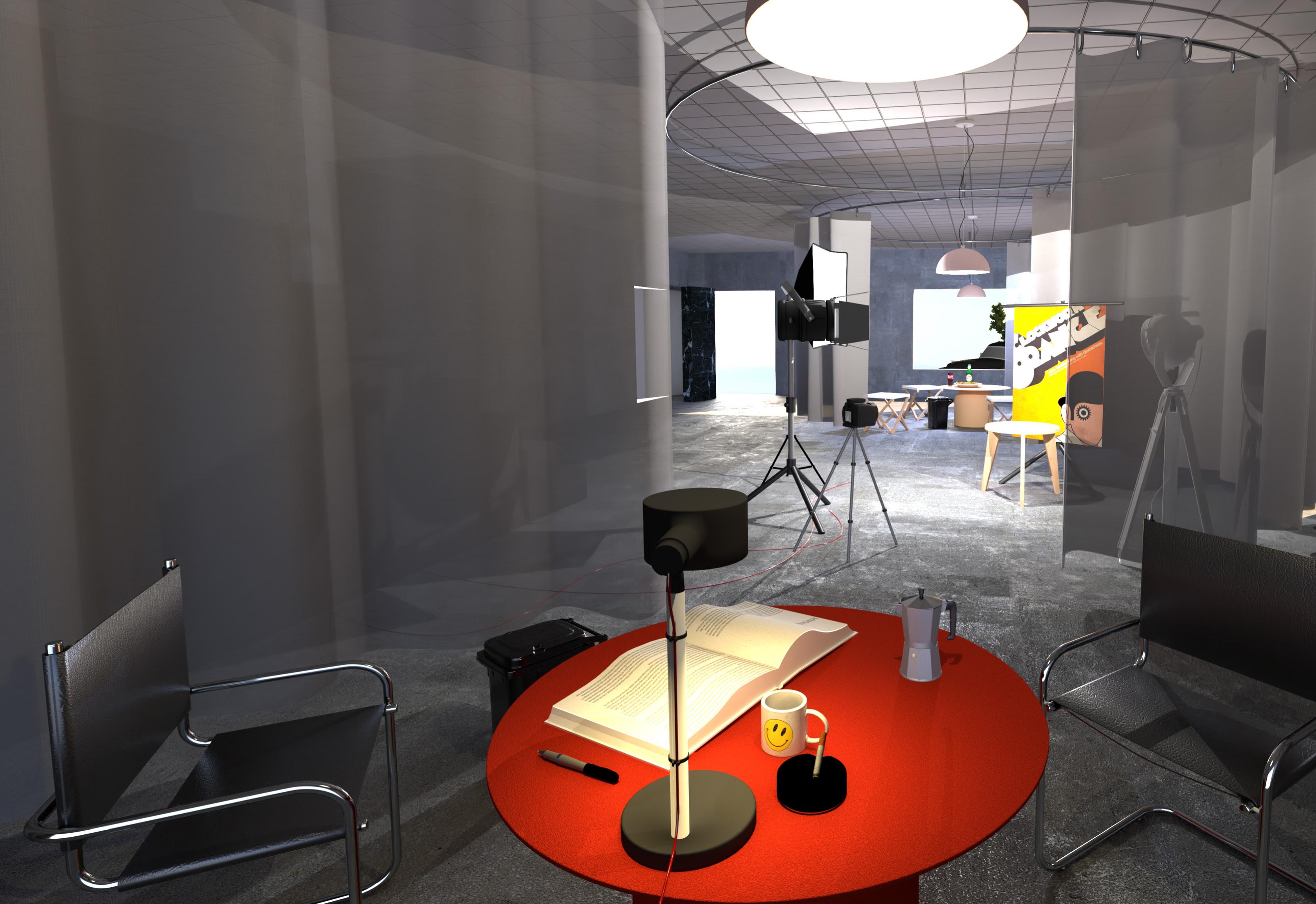
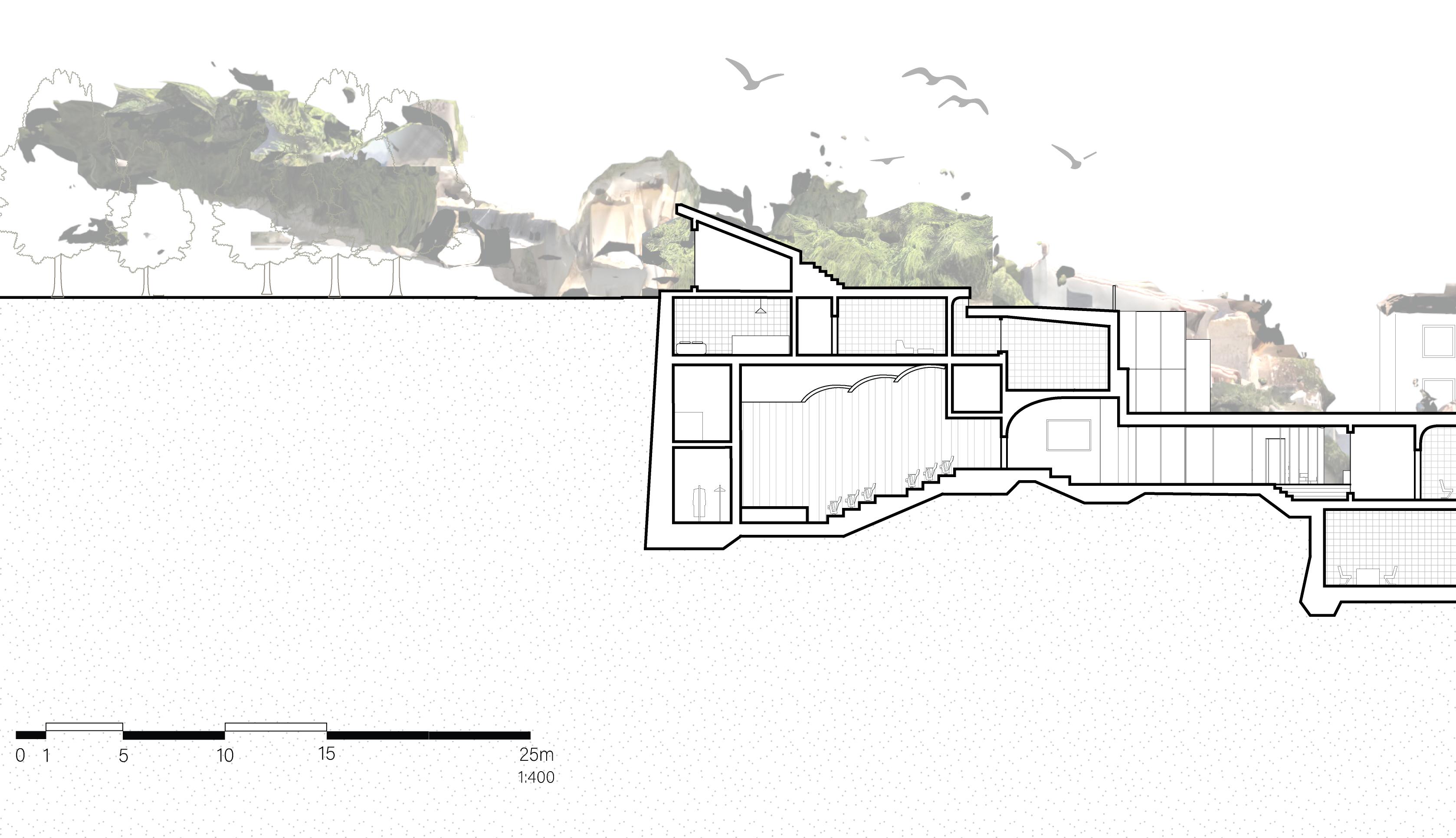
STUDIO 18
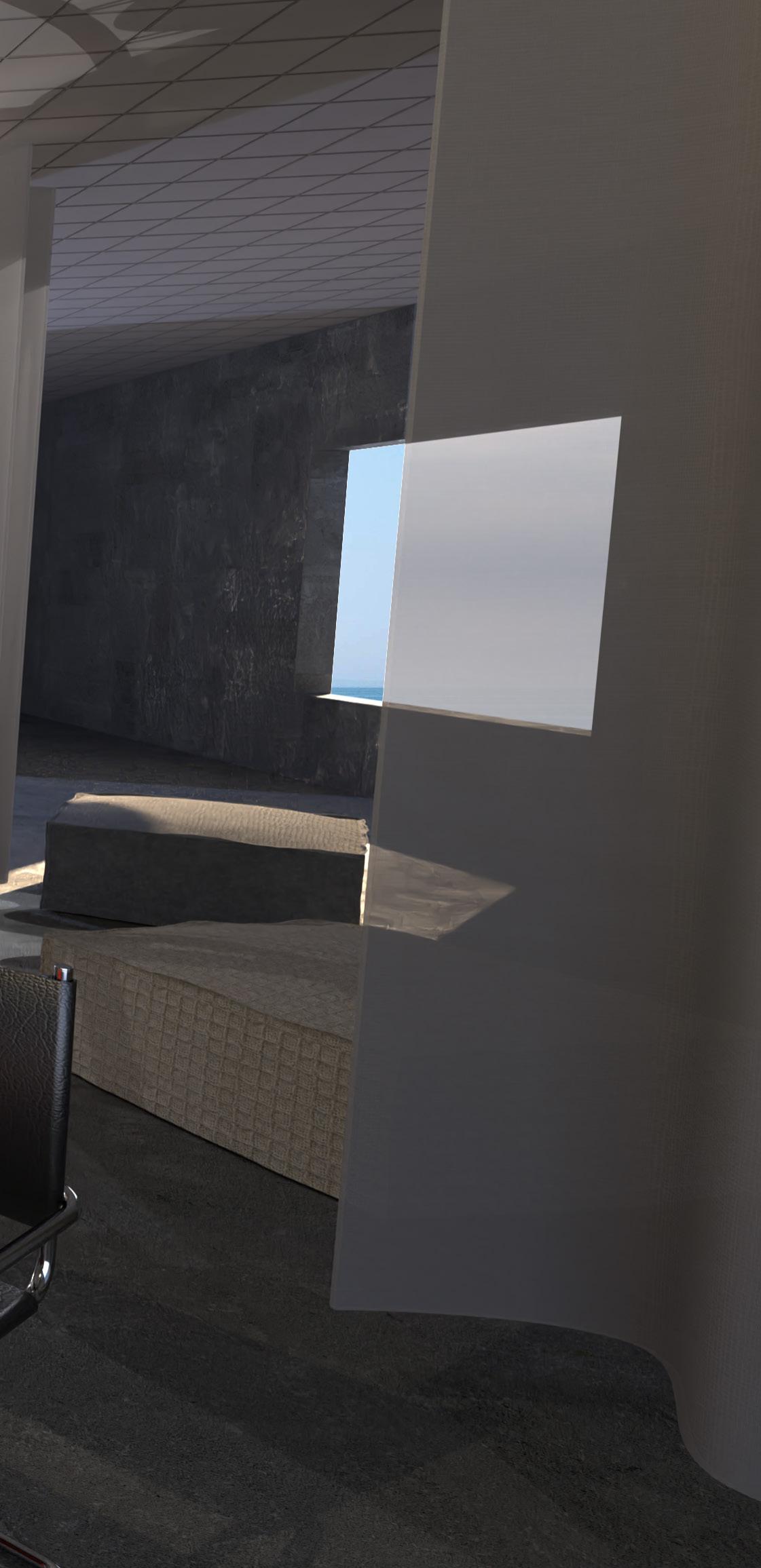
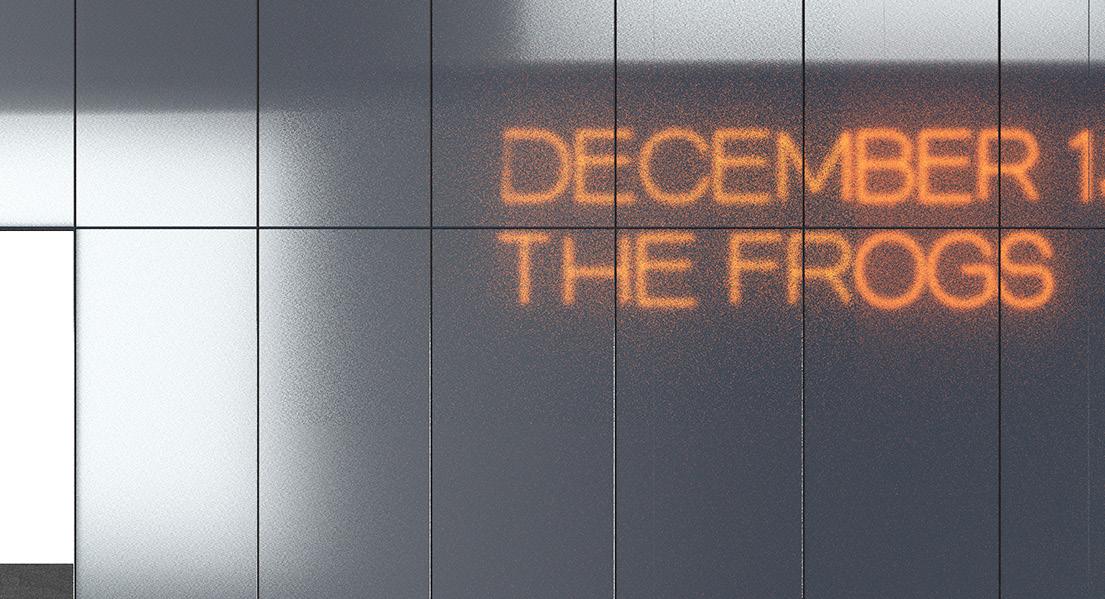
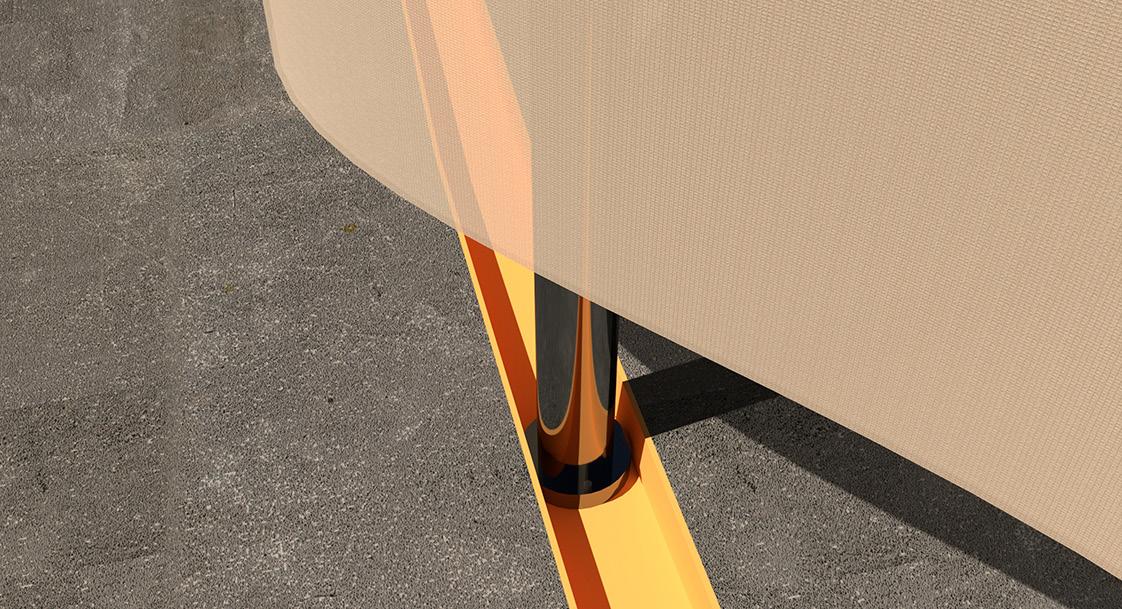
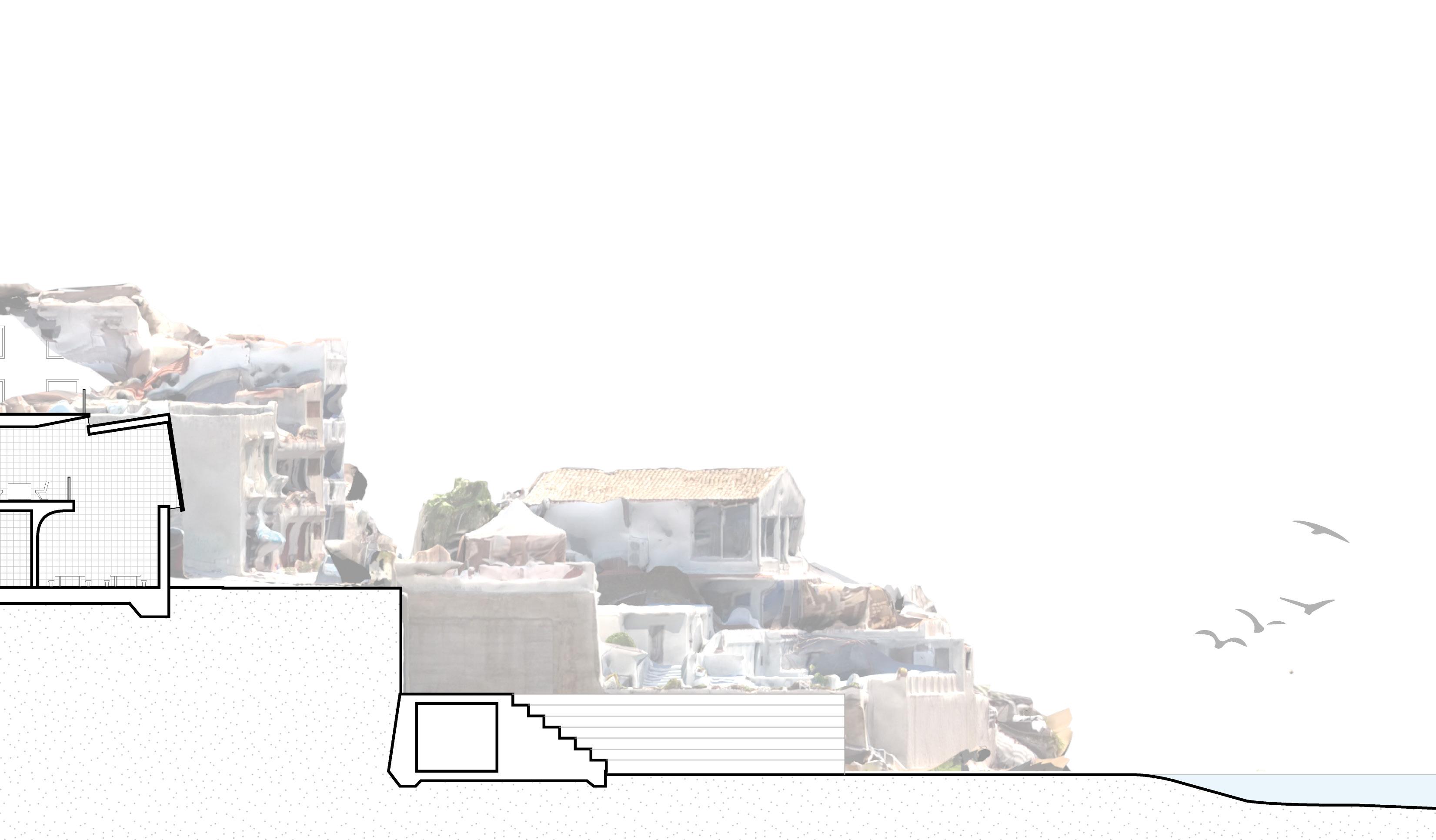
19
House
of Thespis
NANTOU COMMUNITY CENTER
2021 | Individual Project
NANTOU, SHENZHEN
CHINA
This project is a revitalization of the facade and roof of an abandoned factory in Nantou historic village in Shenzhen.
This community center has a living market that consists of a series of mobile stalls, and vendors can cart their stores through the village, expanding into a rhizomatic network that is symbolic of a sense of connection and community.
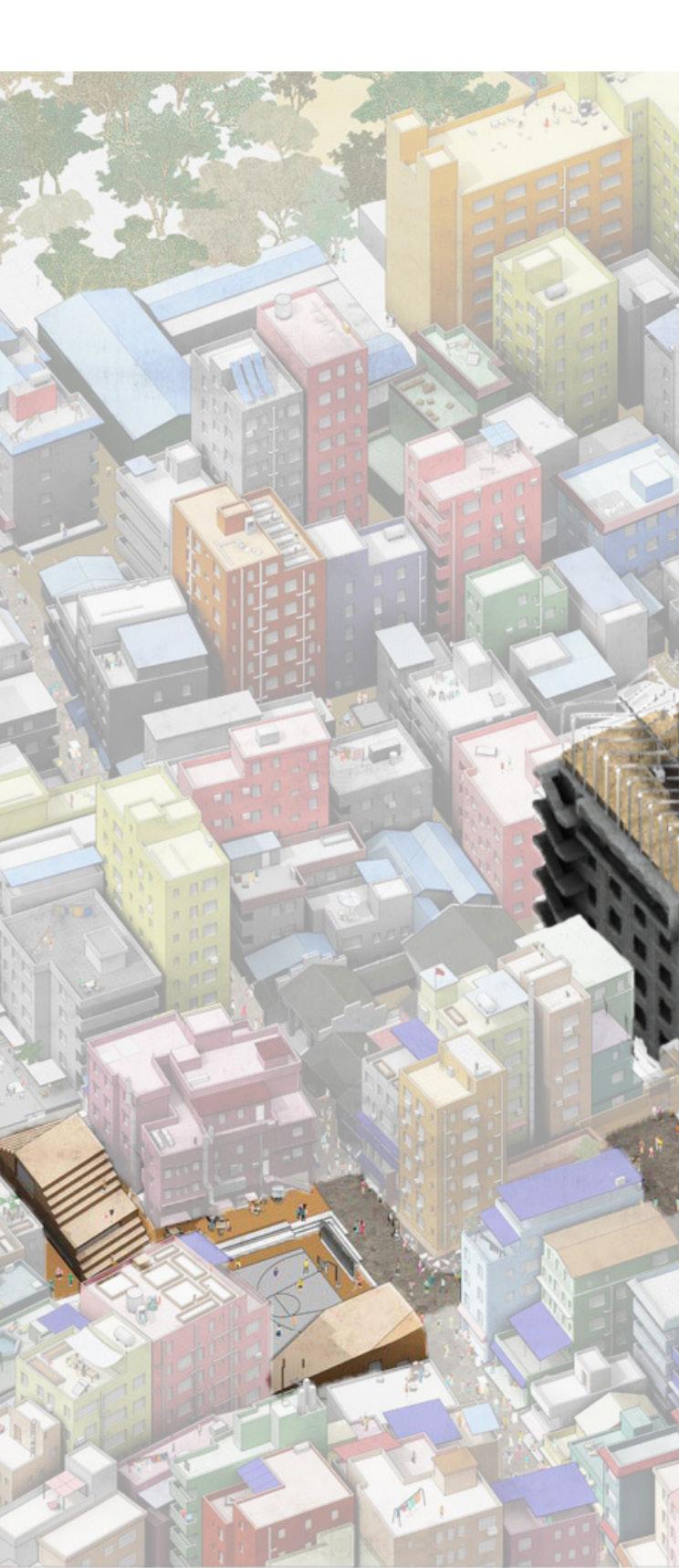
STUDIO 20
Rhino | Illustrator | Photoshop | VRay
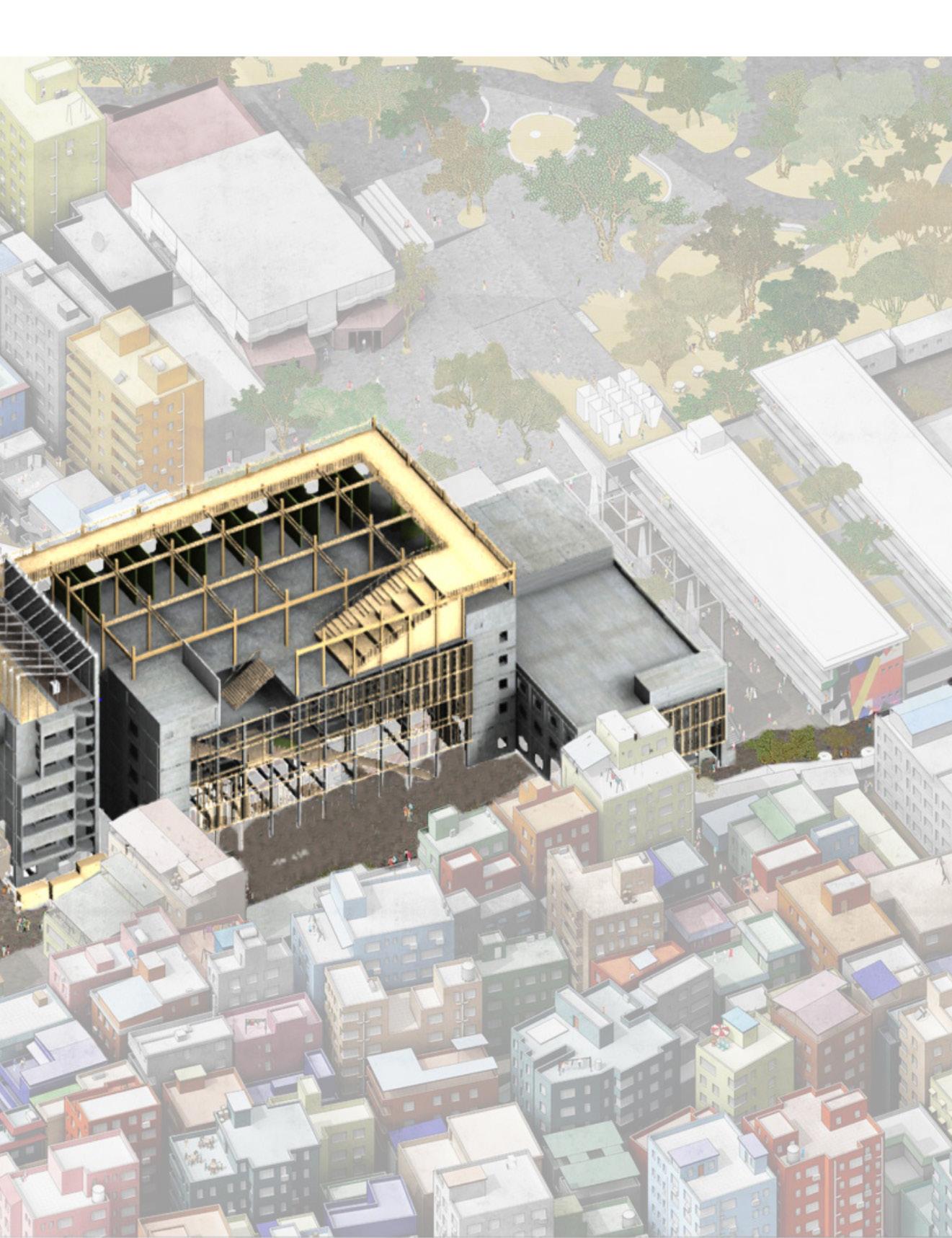
21
Community Center
Nantou
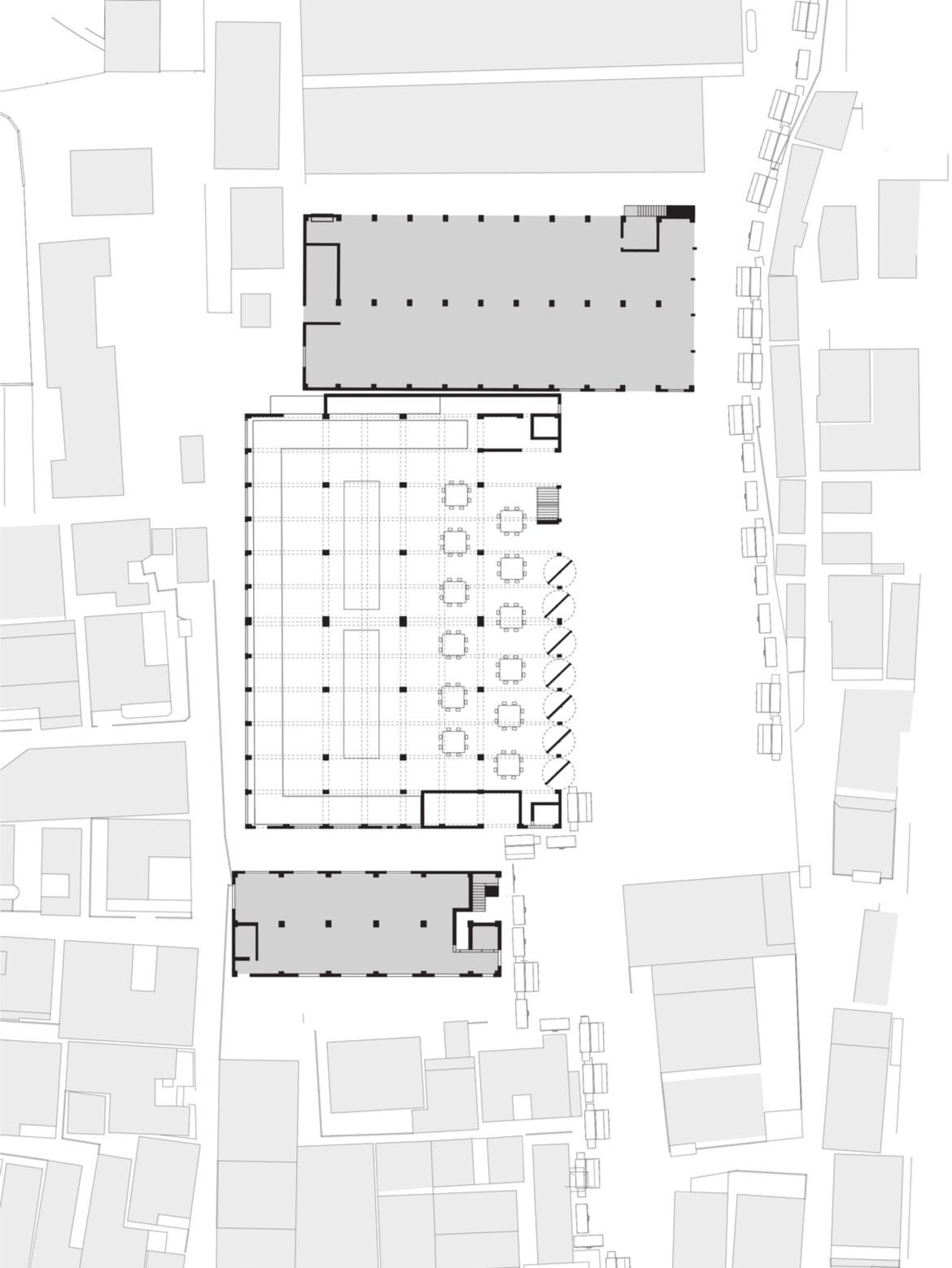
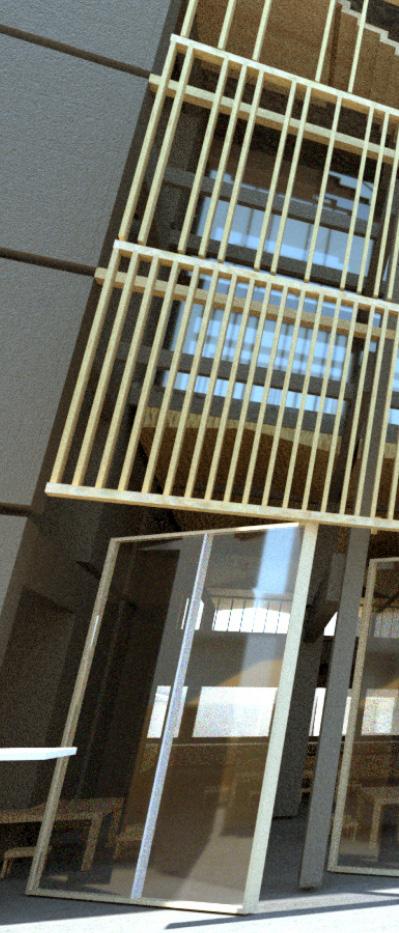
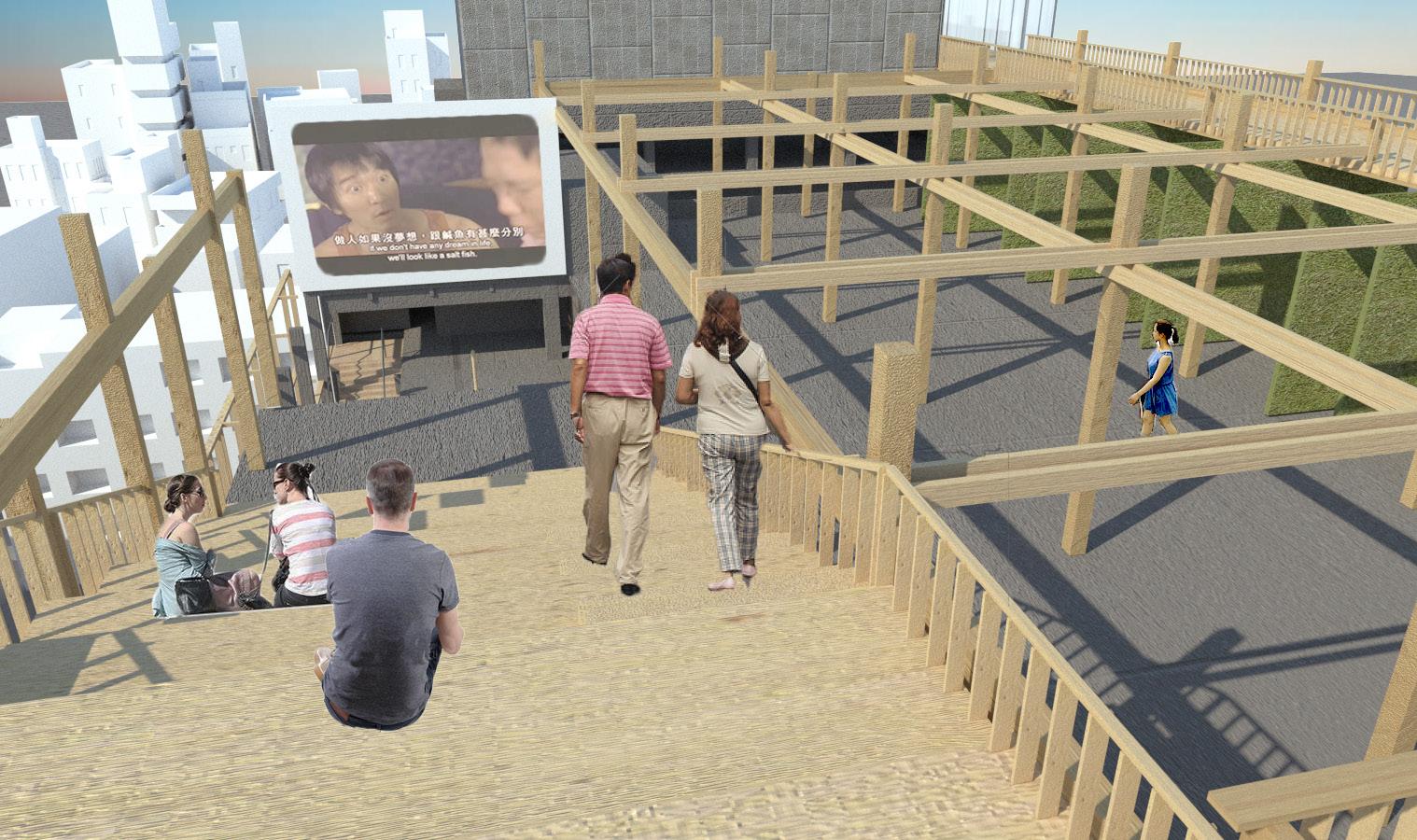
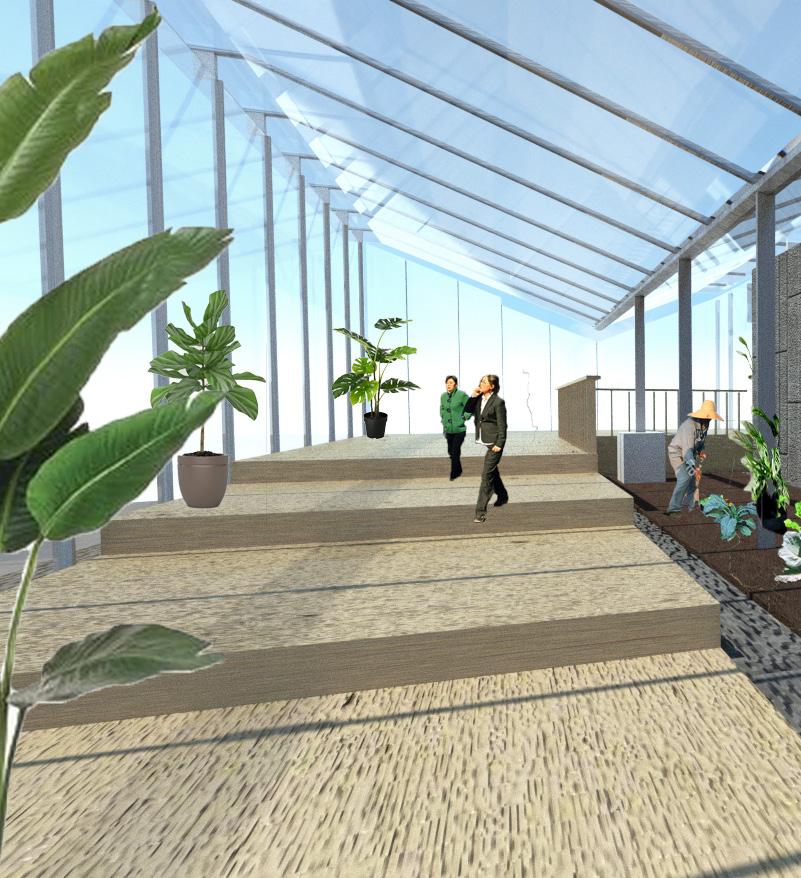
STUDIO 22
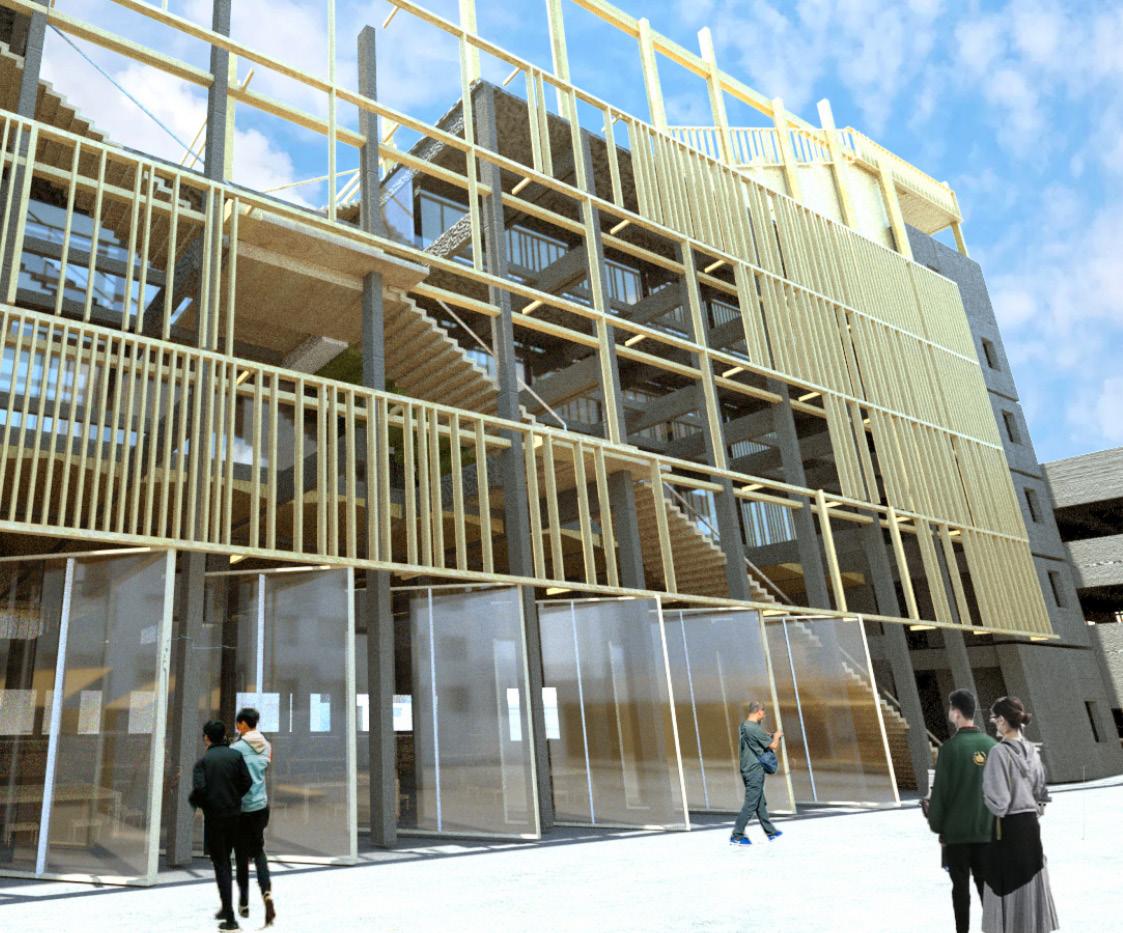
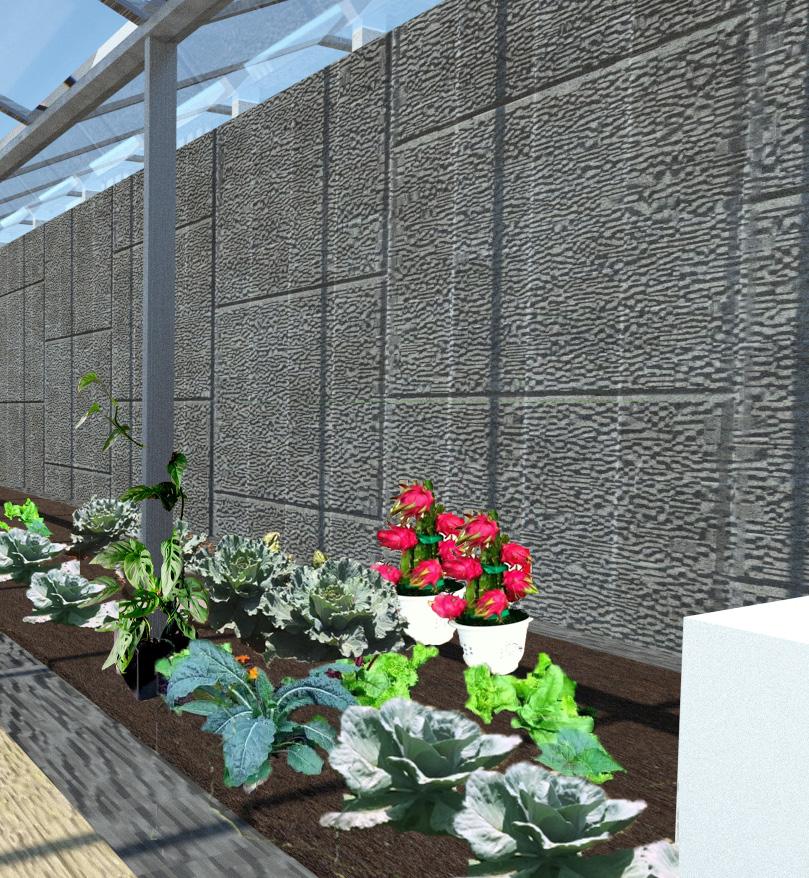
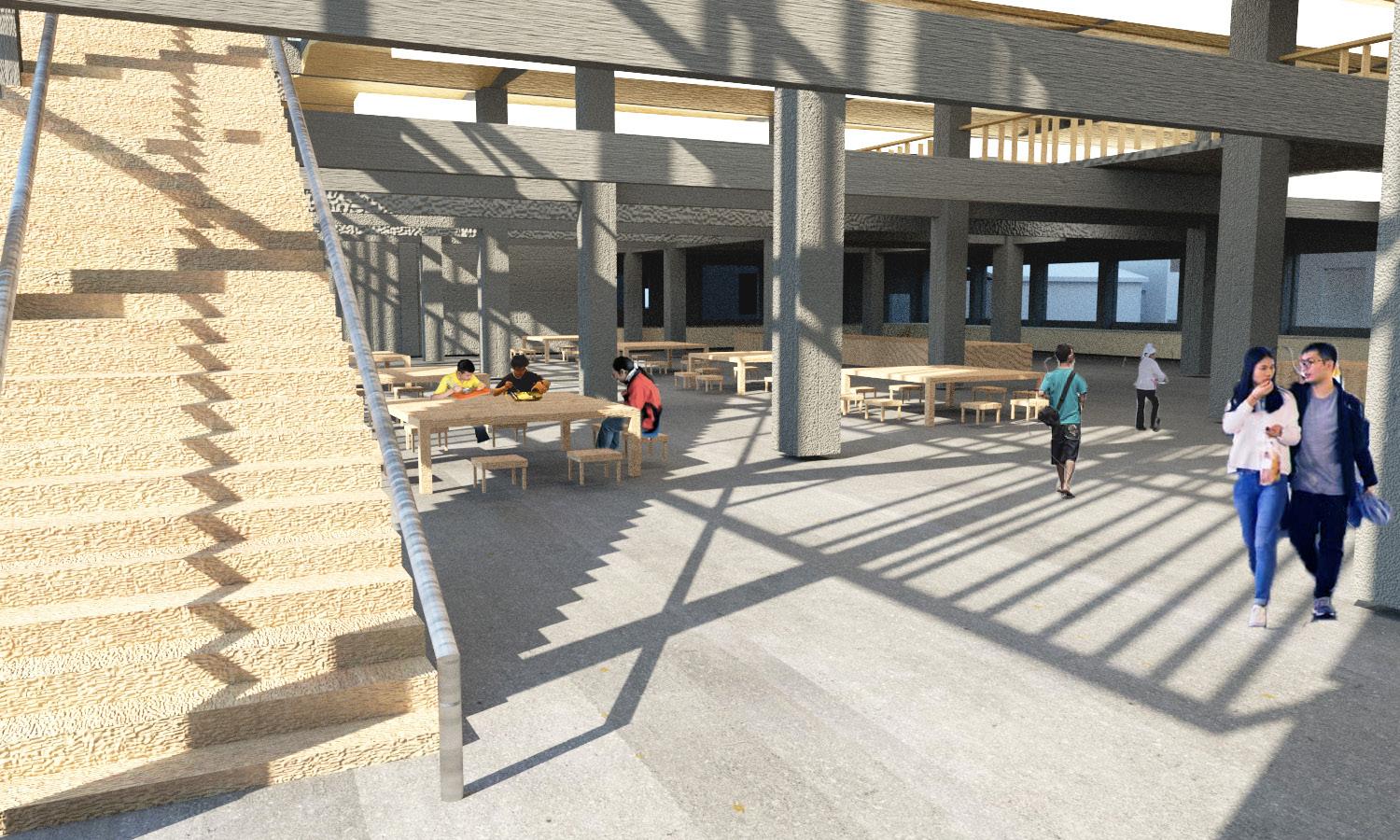
23
Nantou Community Center
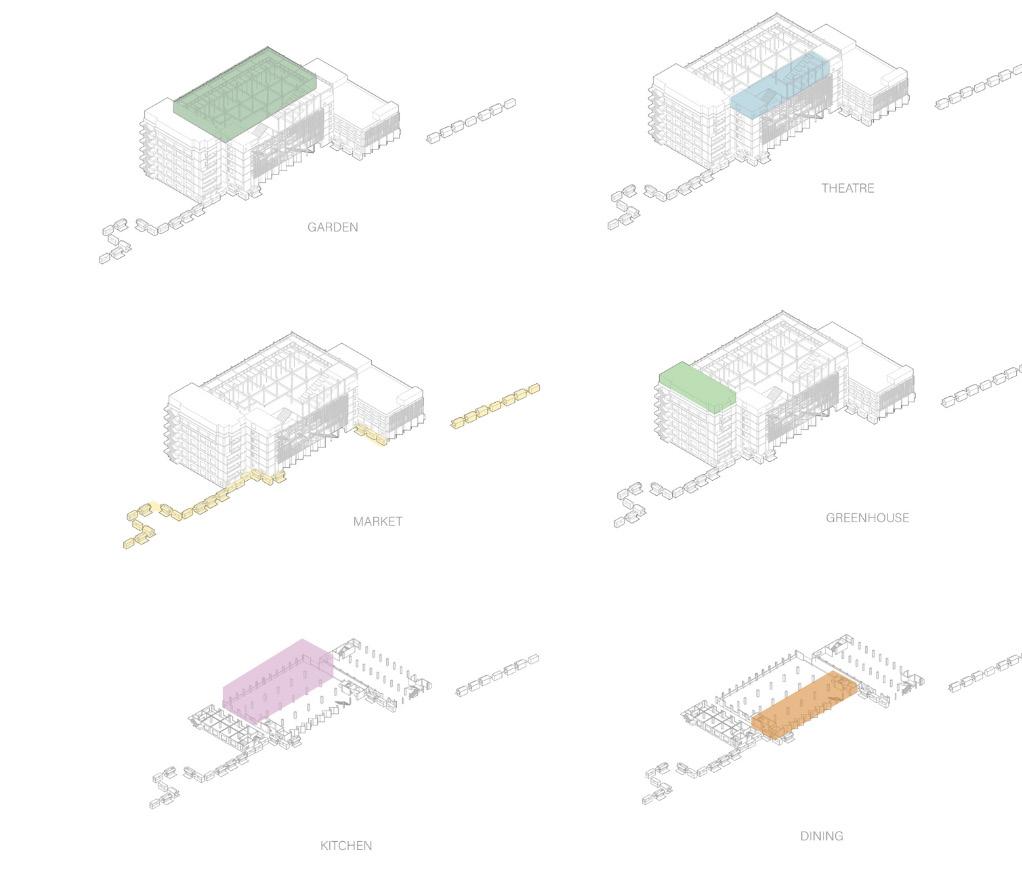
STUDIO 24
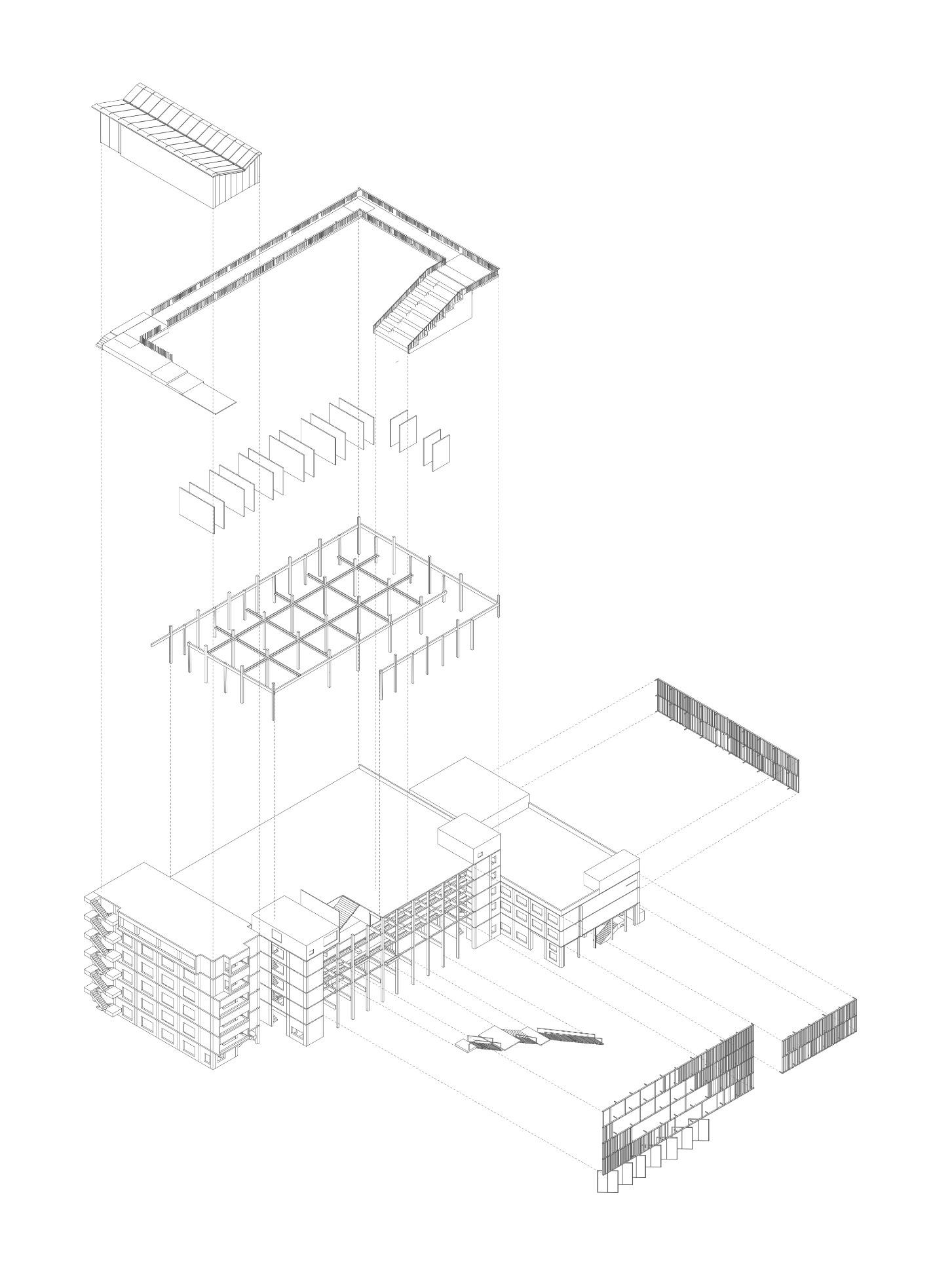
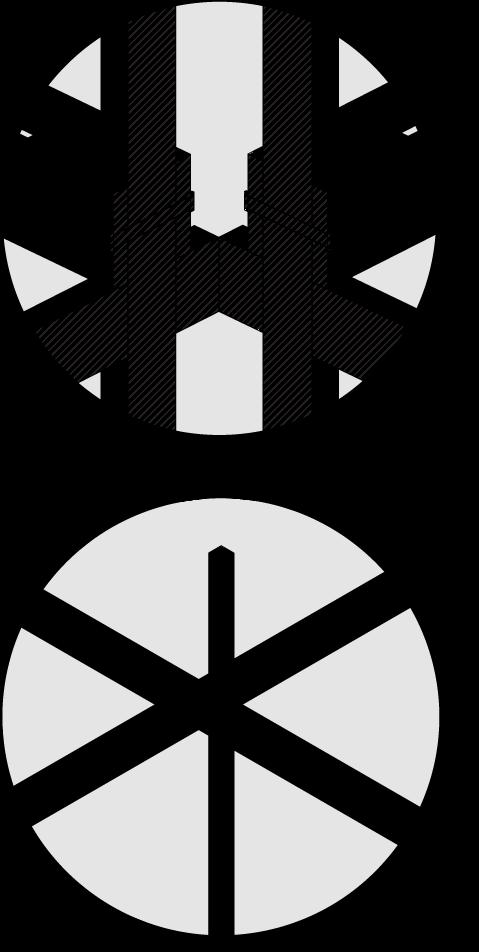
25
Community Center
Nantou
COLLAPSE
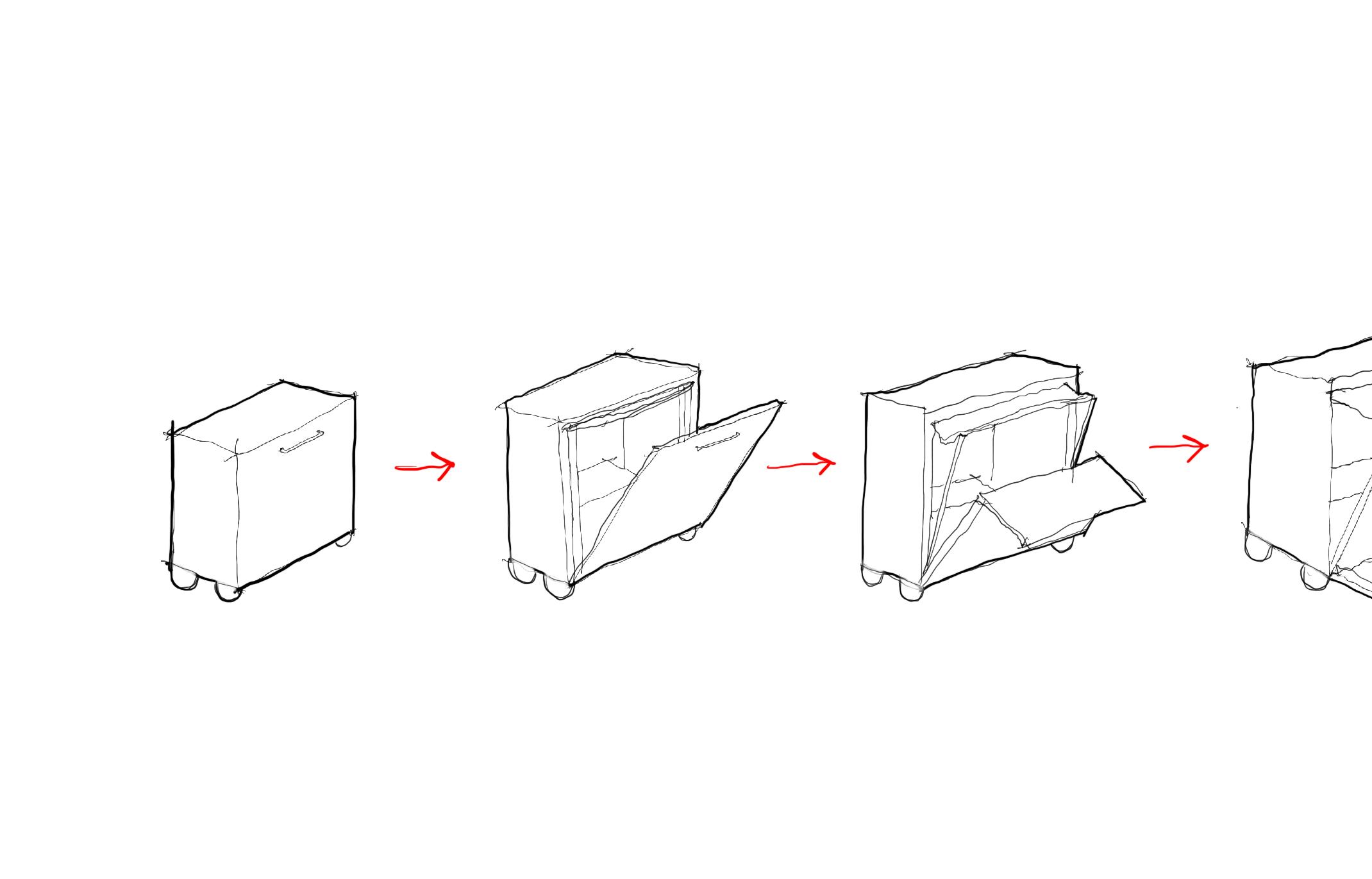
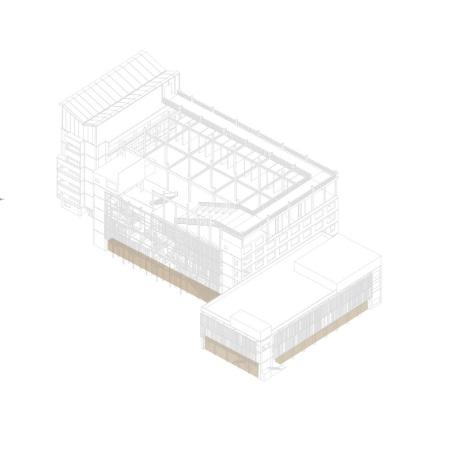
STUDIO 26
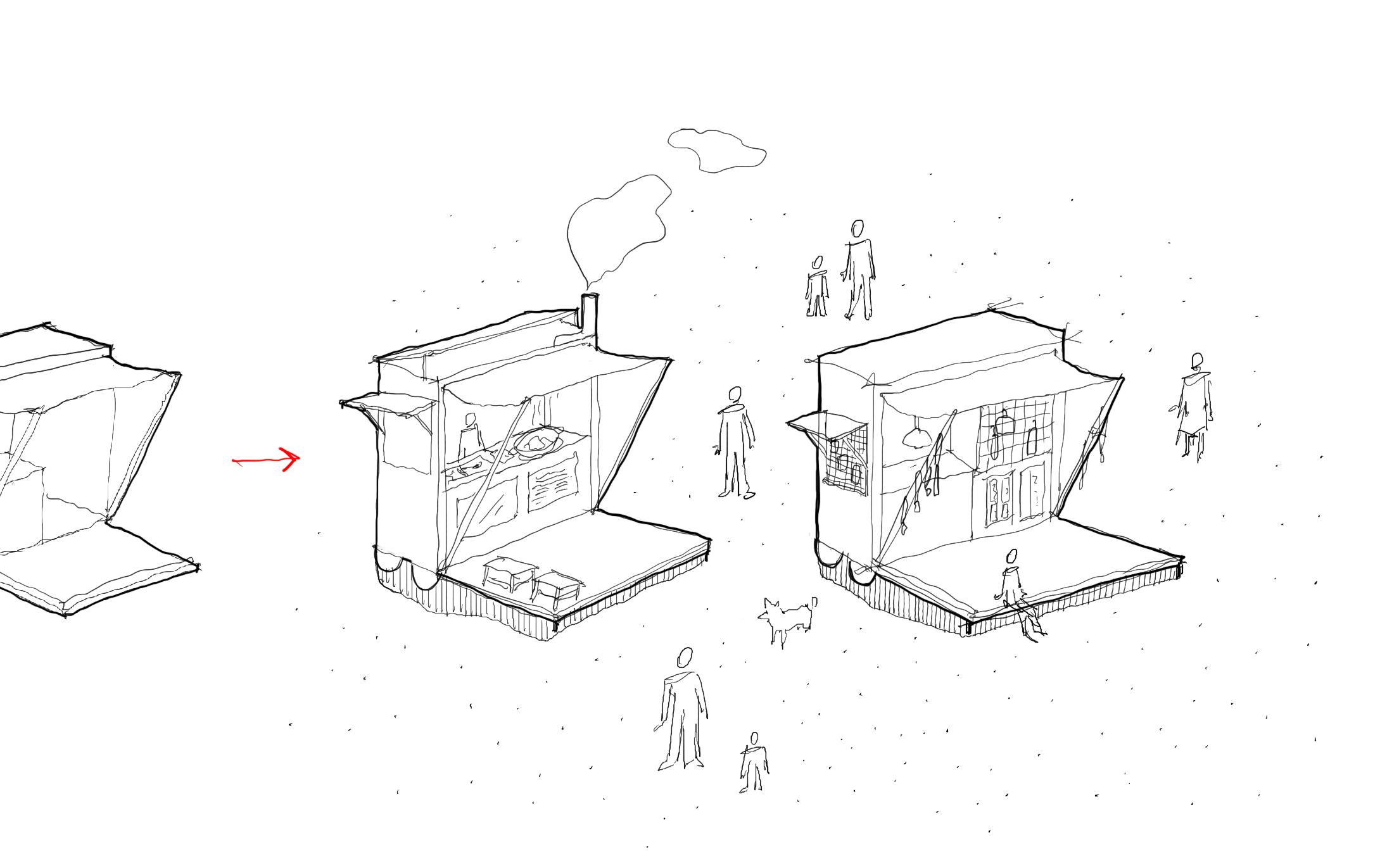
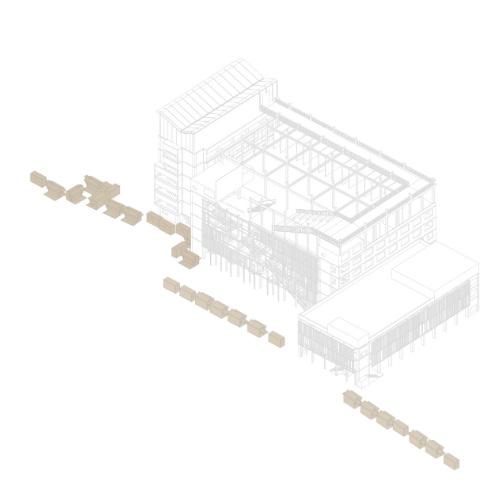
X P A N D
27 Nantou Community Center E
FLOW: JOURNEY THROUGH THE MEDINA
2021 | Individual Project
MARRAKESH, MOROCCO
This project is situated in the Medina, aiming to aid in the issue of water shortage in Marrakesh by incorporating a water reuse and filtration system that flows through the building. Vascular water plants are used as part of the filtration system, and hydroponic tea gardens grown using recycled water supply leaves to the teahouse. At a larger scale, a walkway extends from the building to bring visitors on a journey that weaves and flows through the different spatial conditions of the Medina
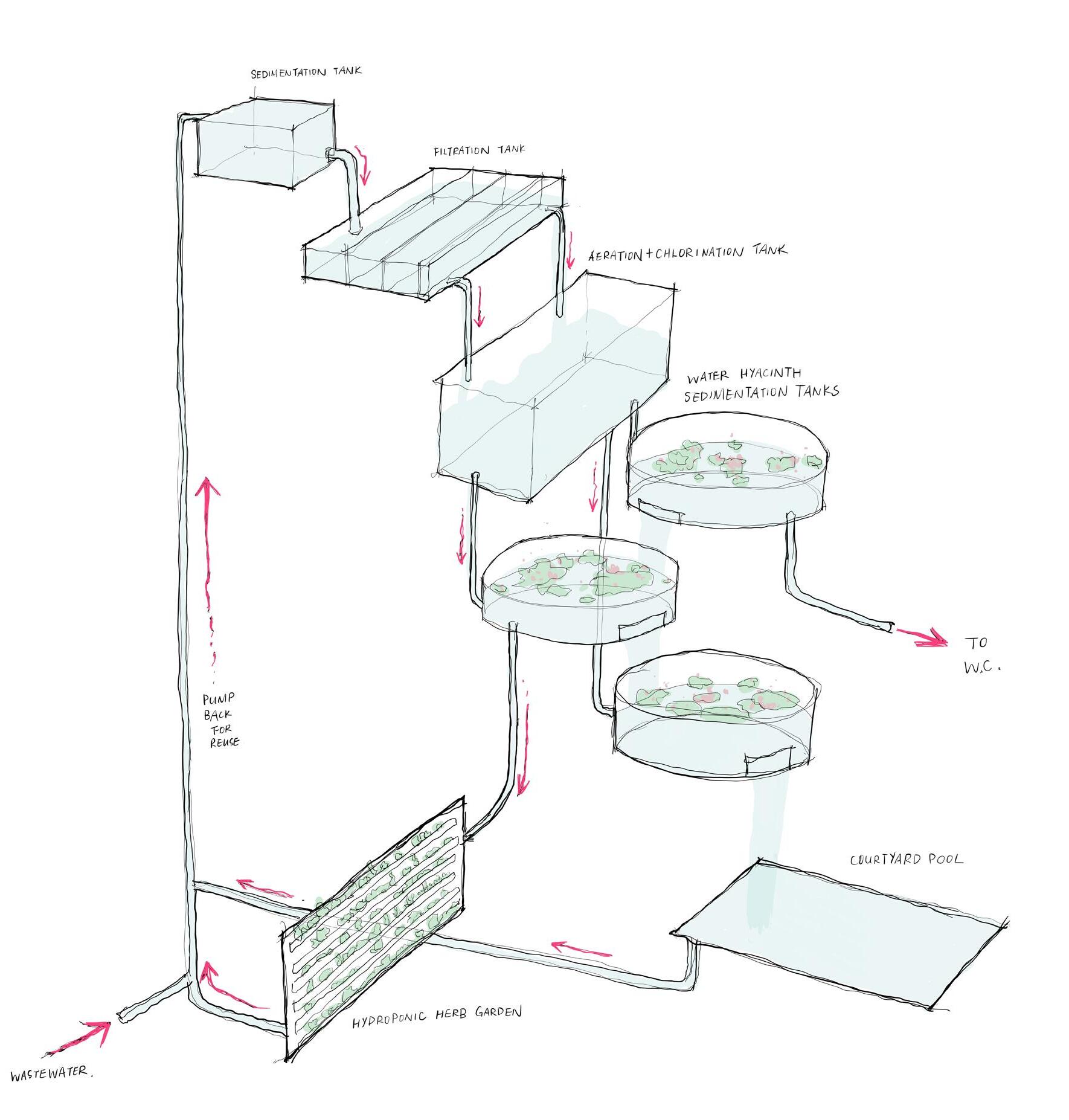

STUDIO 28
Rhino | Illustrator | Photoshop
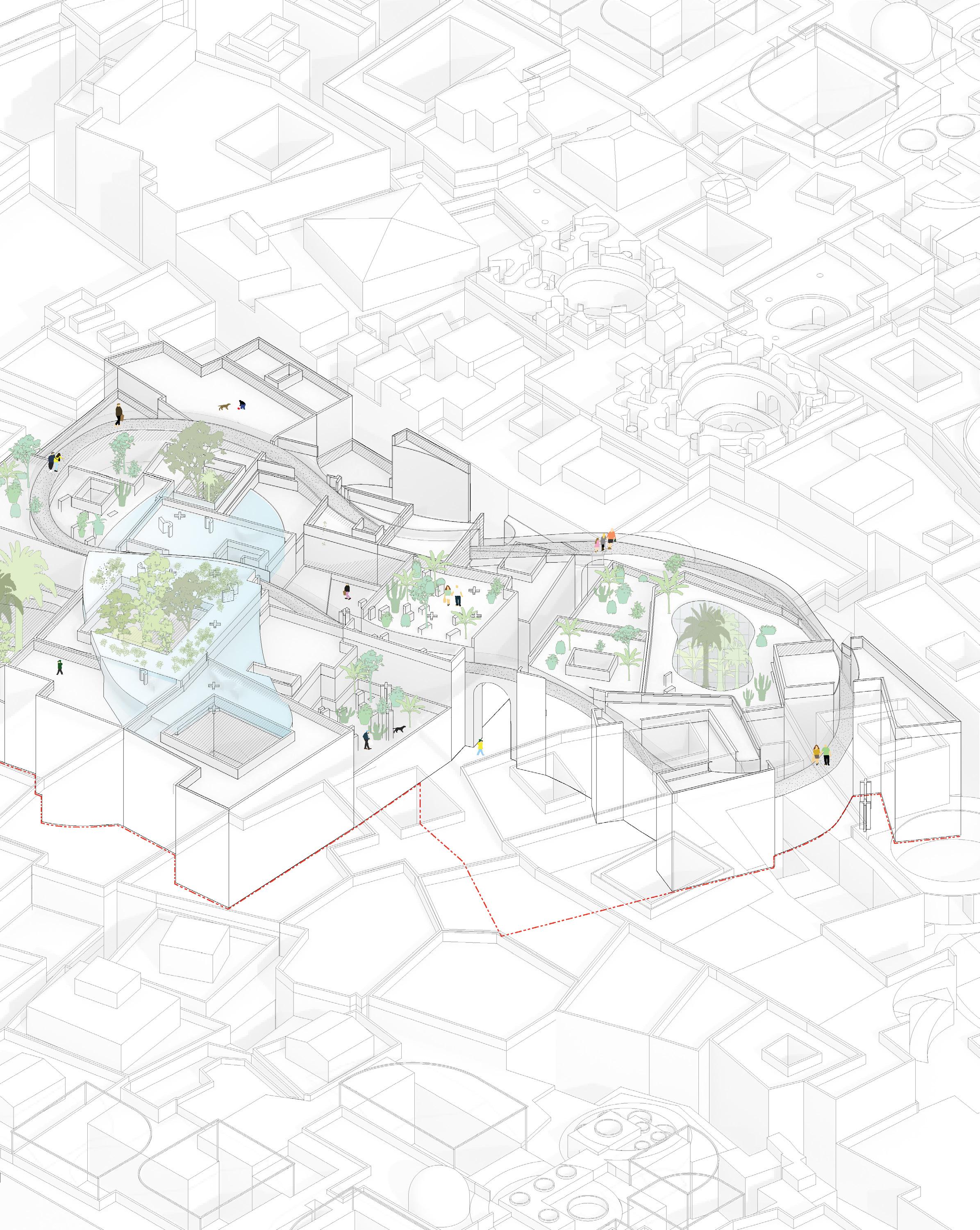
29
Flow
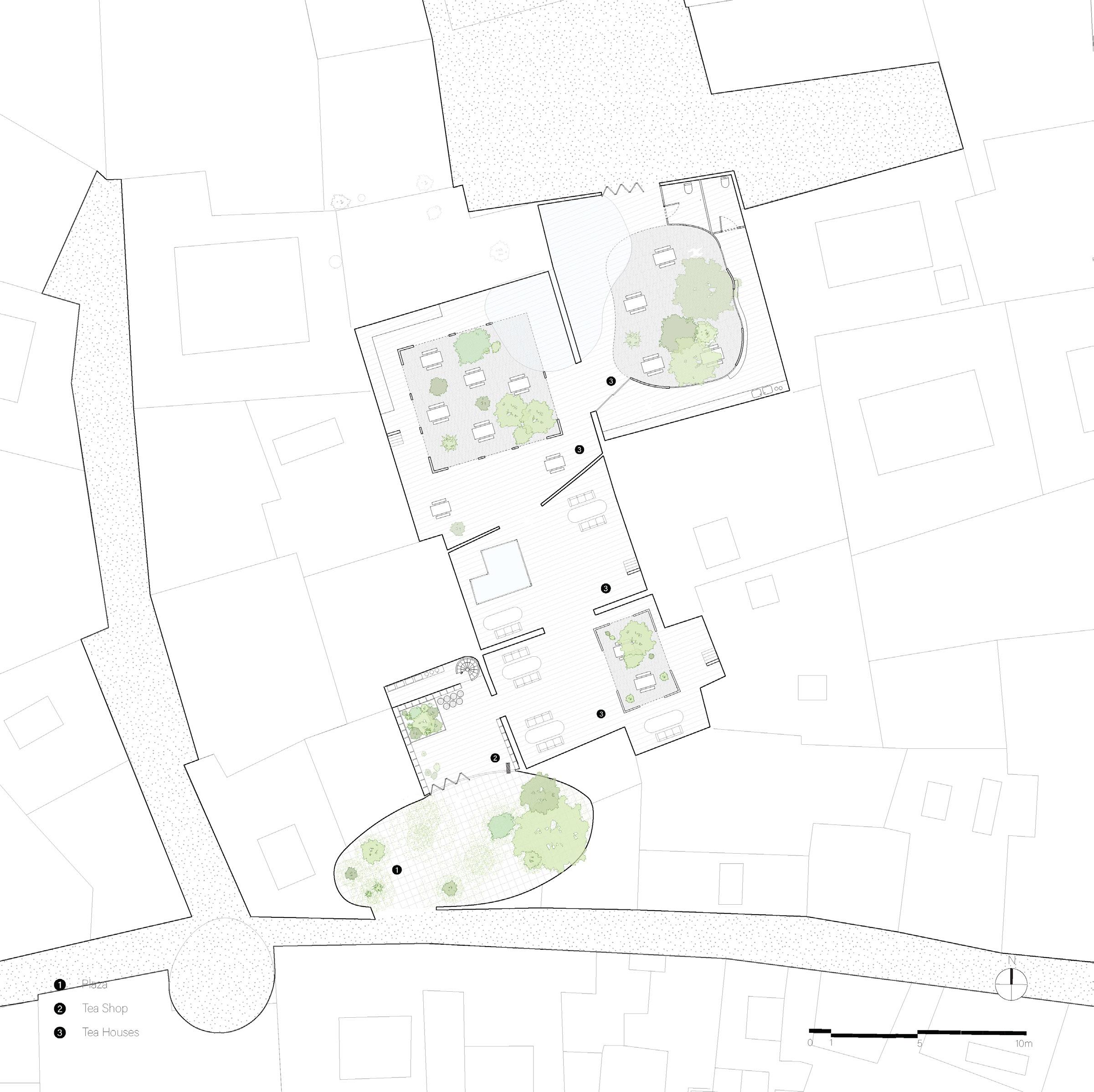
STUDIO 30
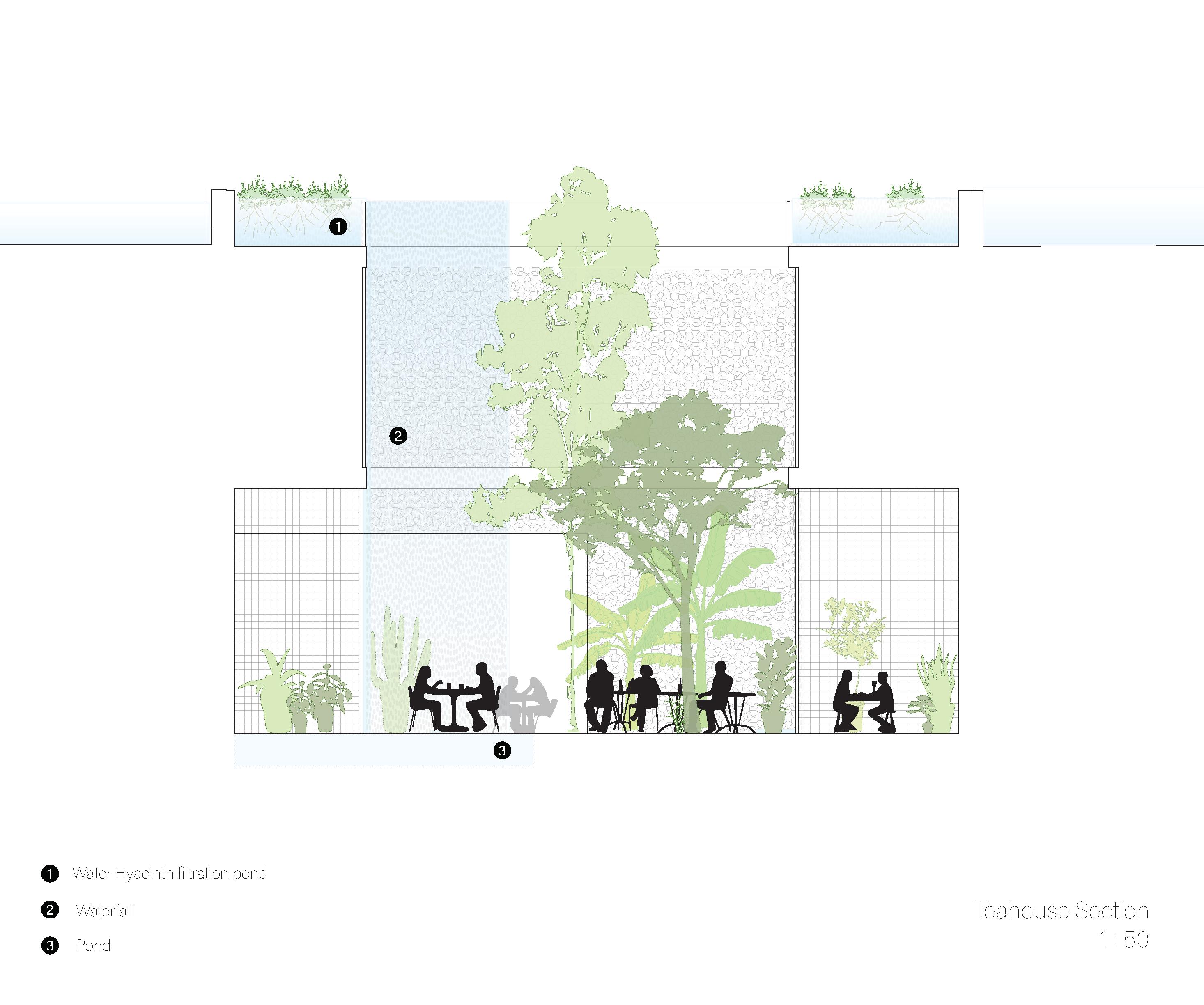
31 Flow
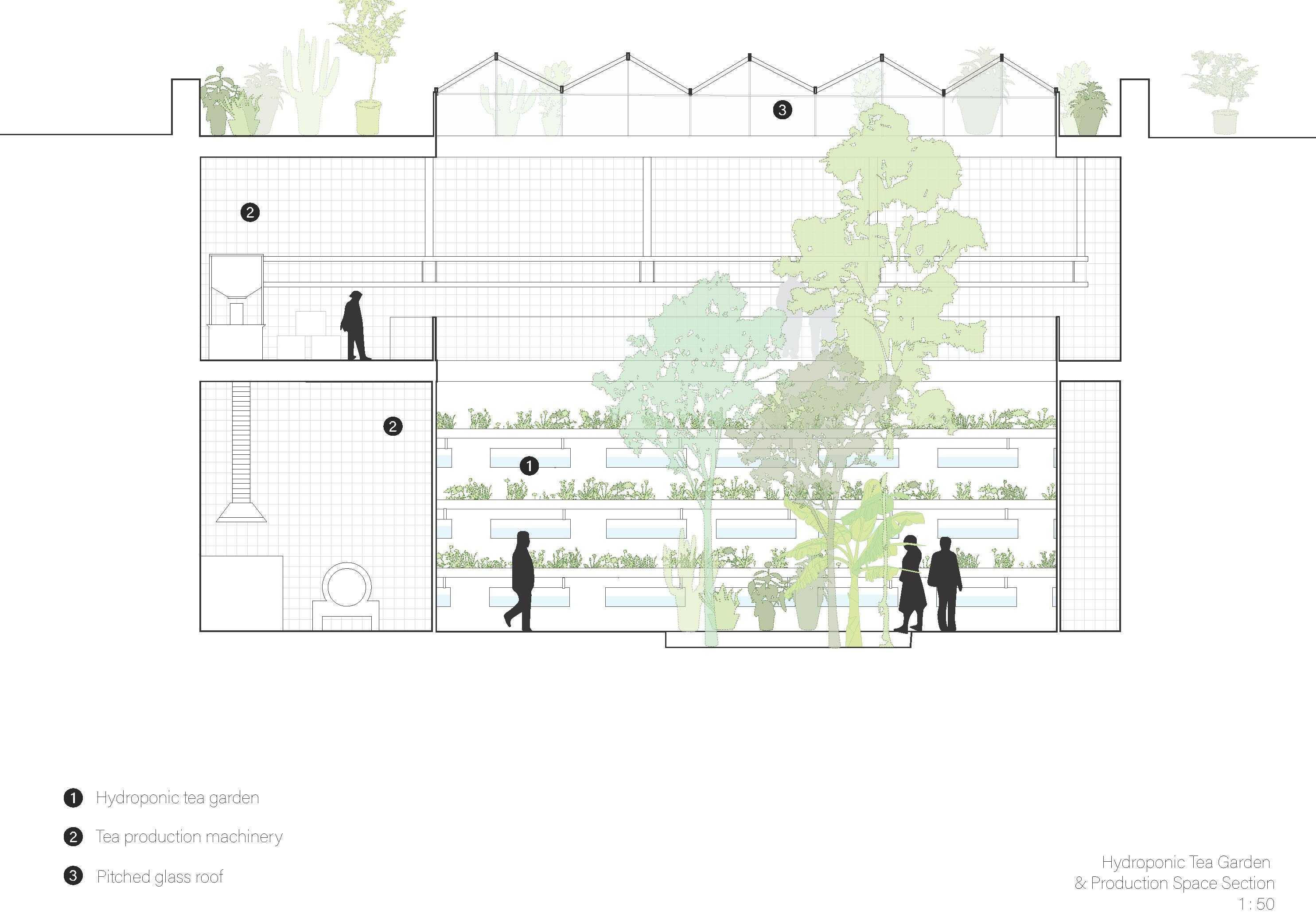
STUDIO 32
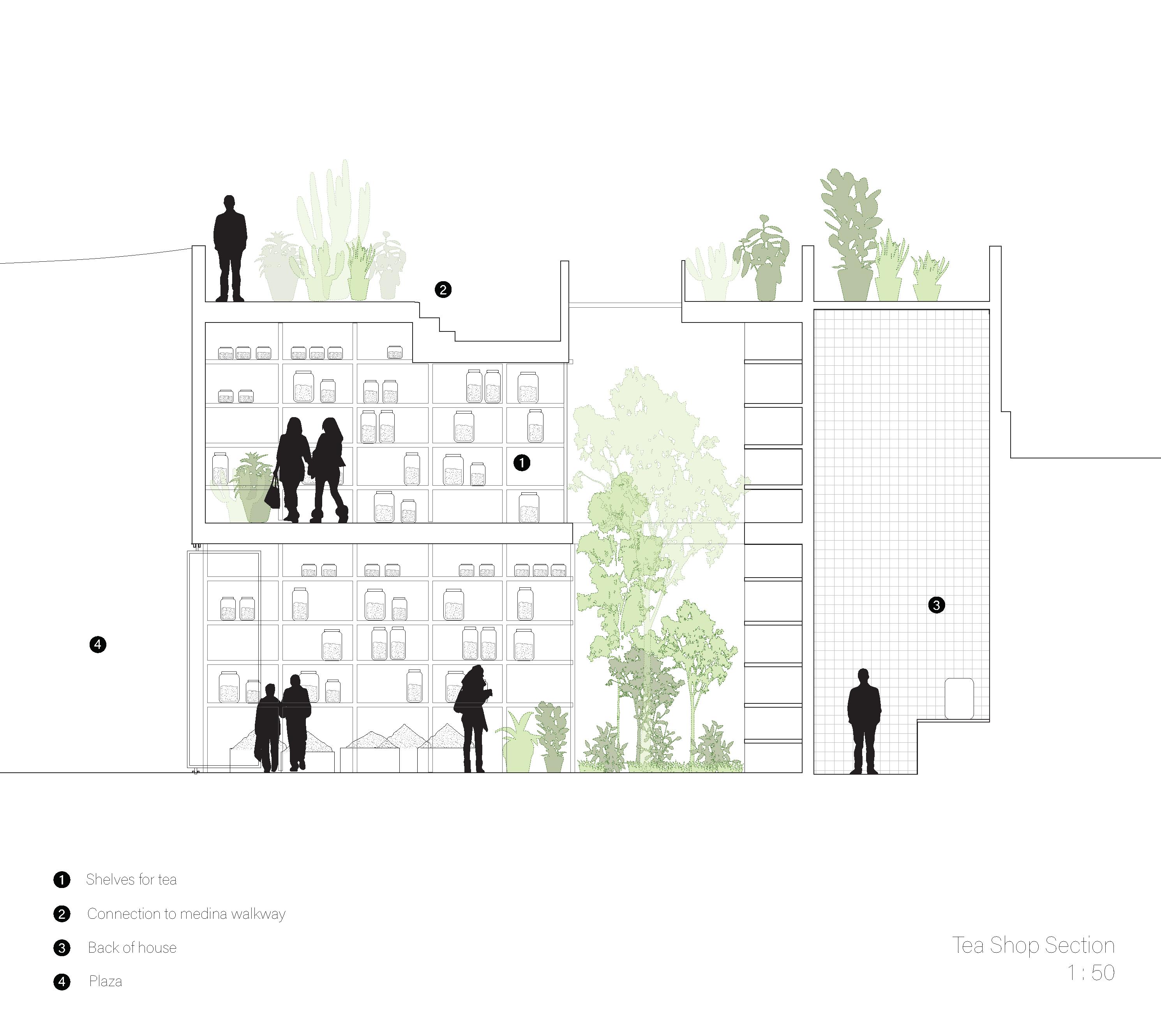
33
Flow
UNBOXING IDENTITY
2024 | Group project | Collaborators: Lillian Zhao, Aiden McGorry
SYRACUSE, NY
“Unboxing Identity” is an installation displayed at the student-led AAPI (Asian American Pacific Islander) month Symposium that my collaborators and I initiated and organized. The event hosted a panel and multiple performances in the core atrium space of the architecture school, aiming to spark discourse surrounding how architectural experiences are shaped by culture, identity, and memory.
The installation starts as a pristine white box, but inhabitants of the space move the fabrics over time to reveal the inner layers of color, symbolizing the process of unraveling our identities and how space is experienced differently when our senses of identity change through the process of self-discovery.
We invited people to engage with the installation, pull the fabrics apart, go through it multiple times, and observe how the experience of the atrium space changes with the shifting of people, fabrics, and paths that one takes through the space.
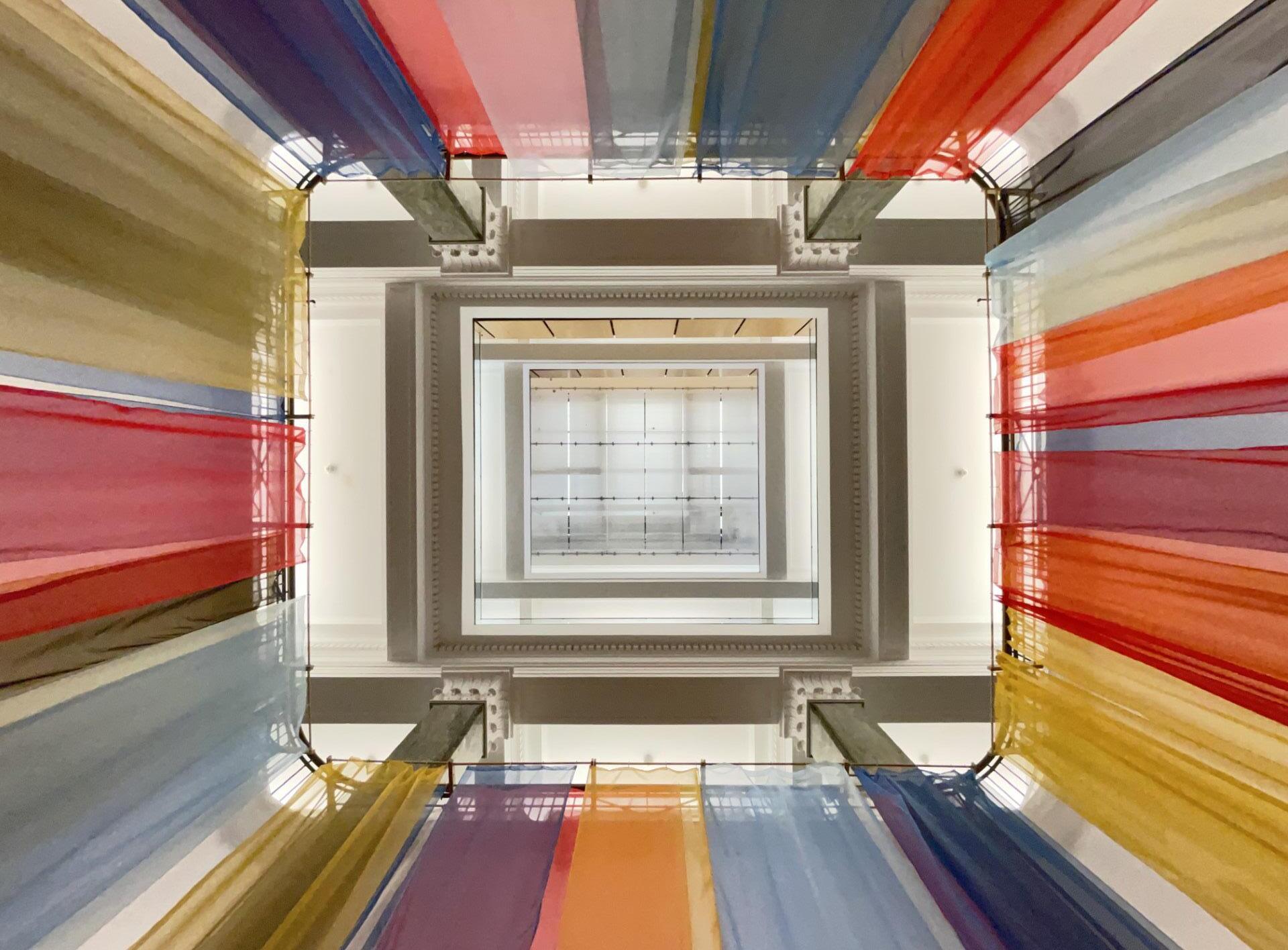
OTHER WORKS 34
Rhino | Illustrator | Photoshop | Voile | Plywood
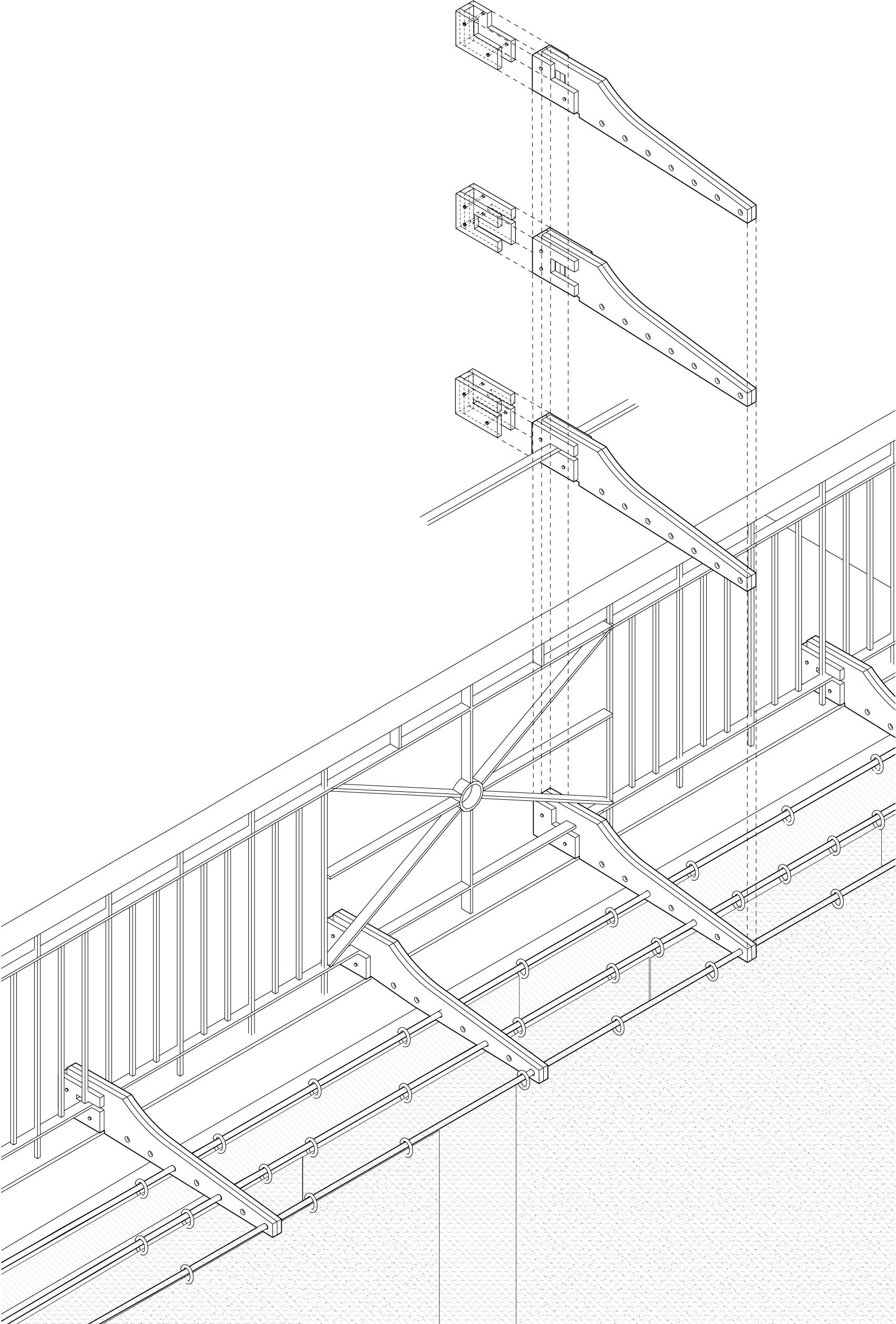
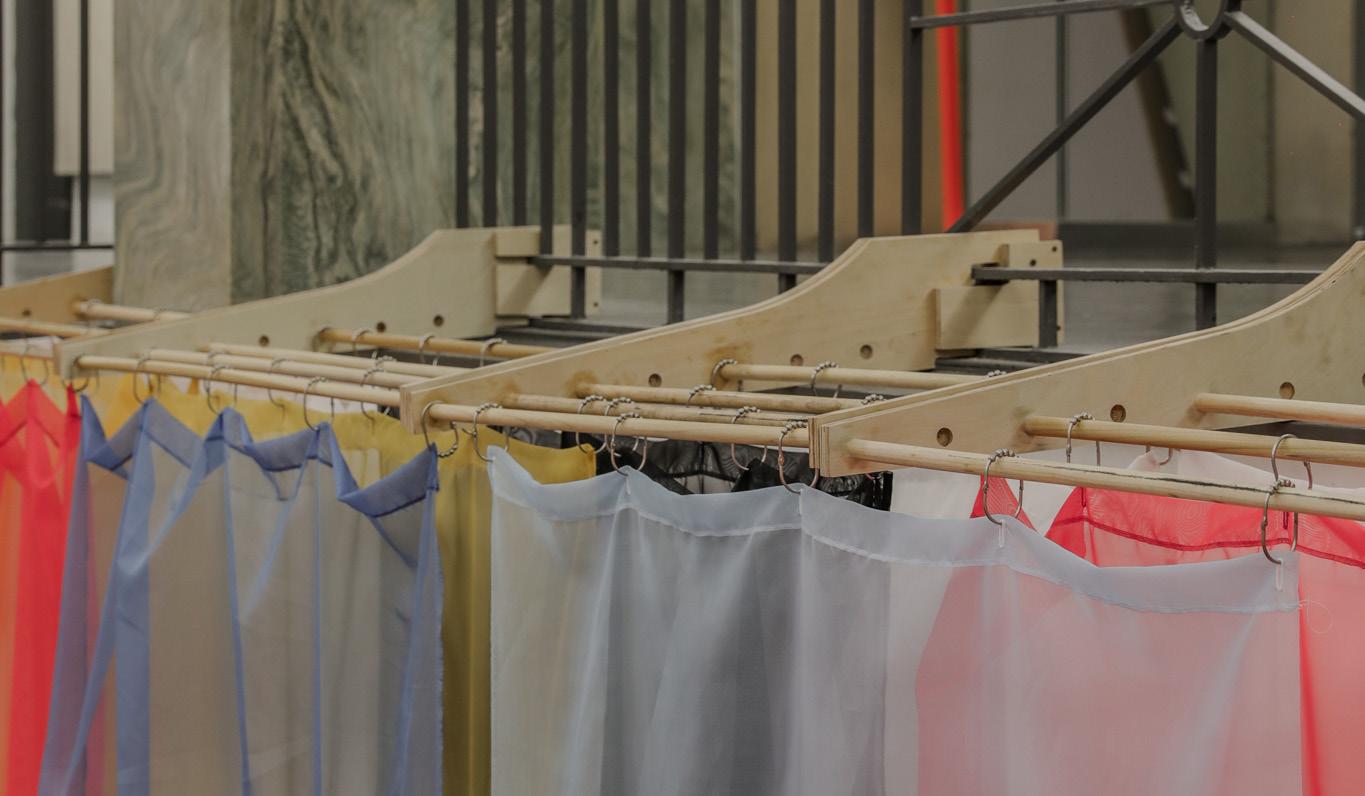
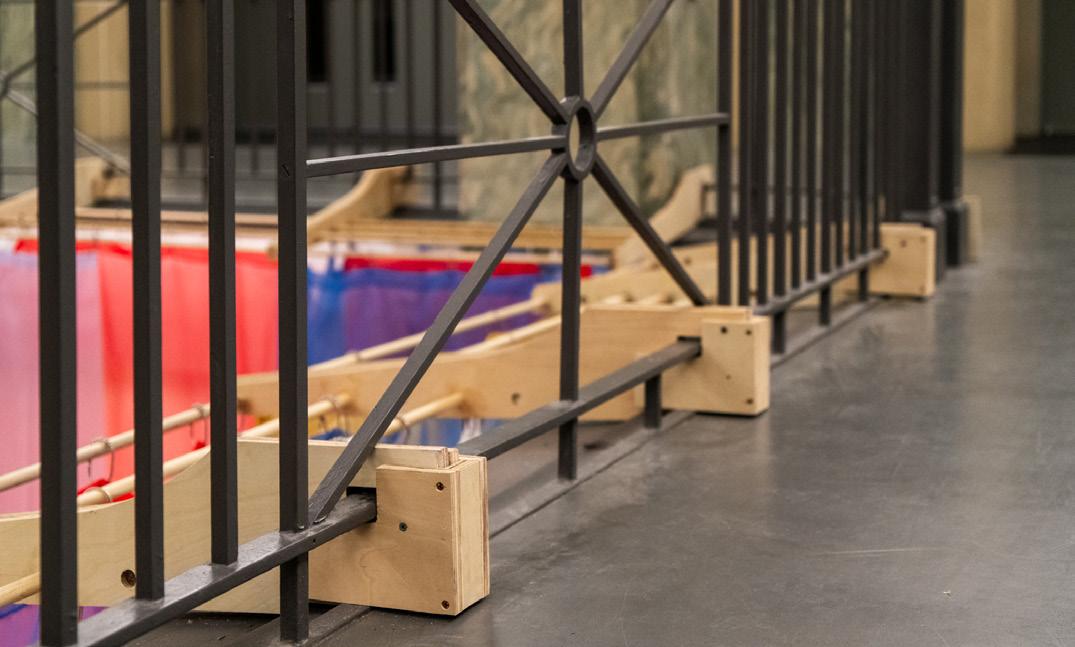
35
Unboxing Identity
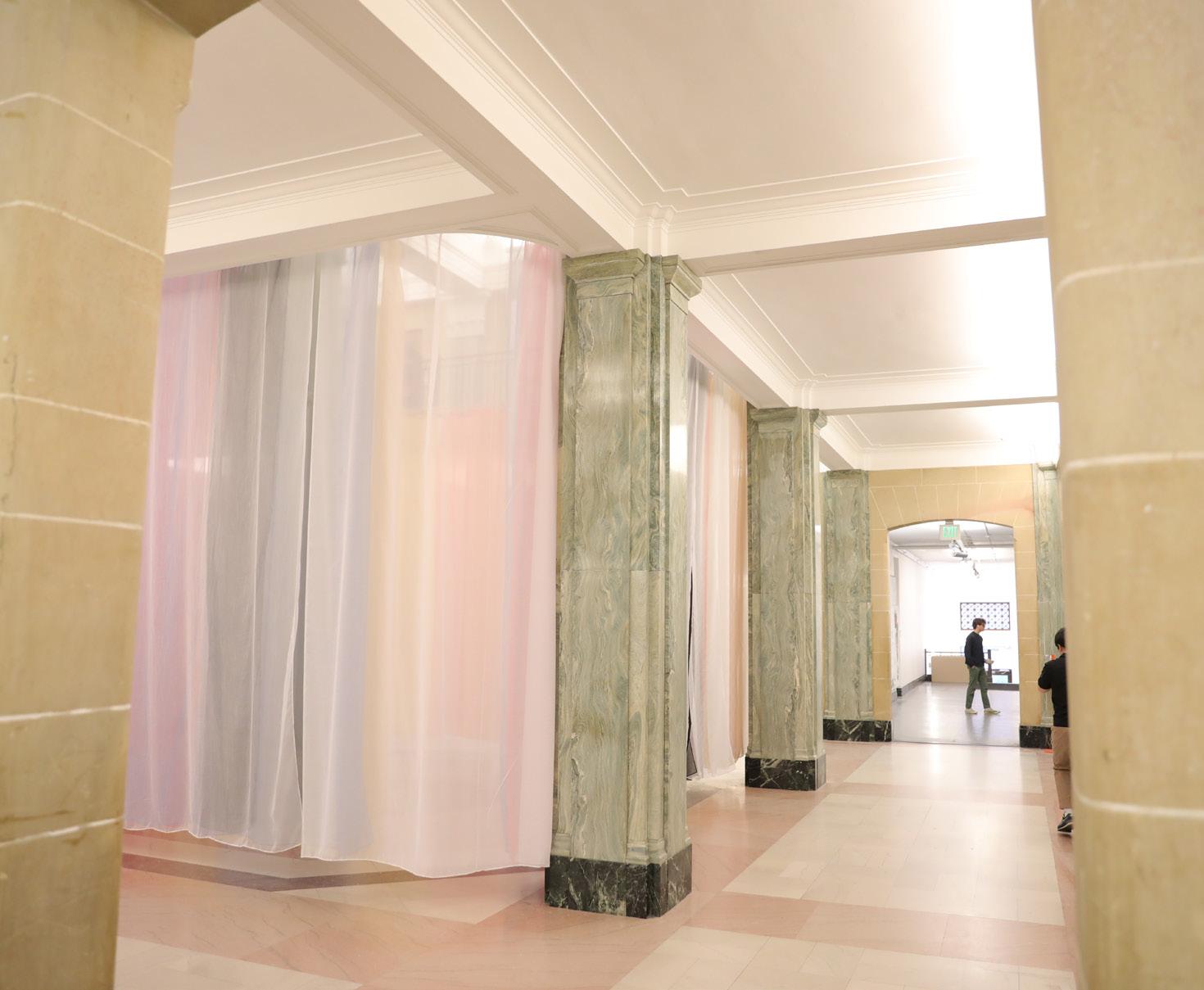
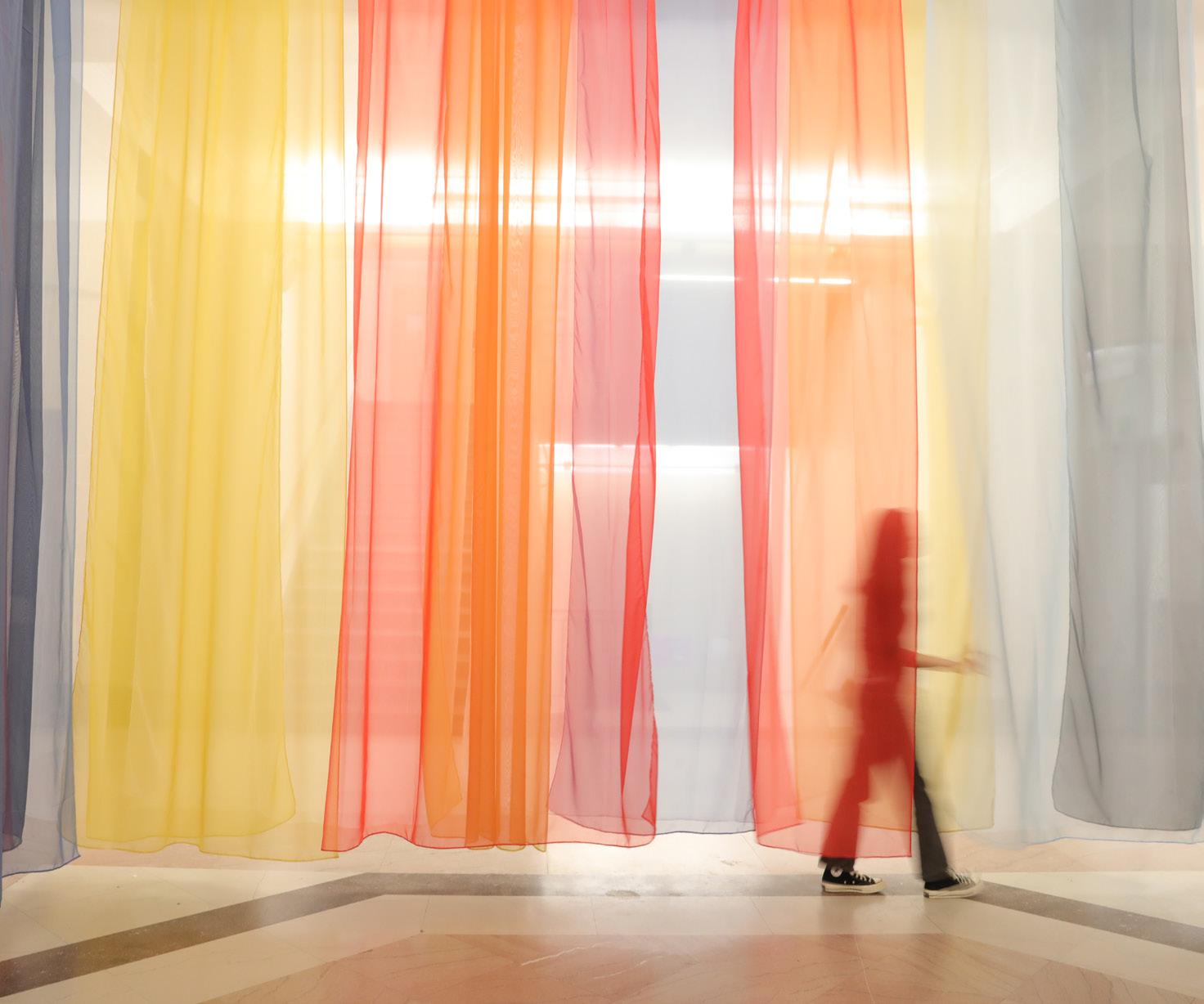
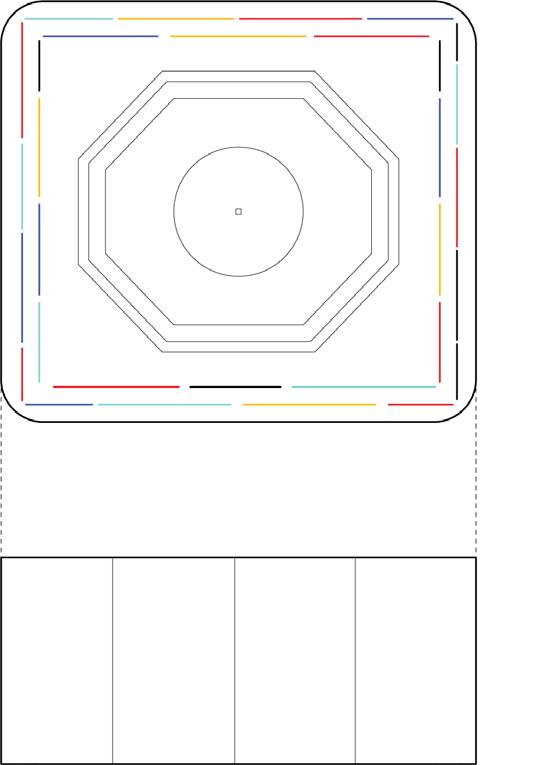
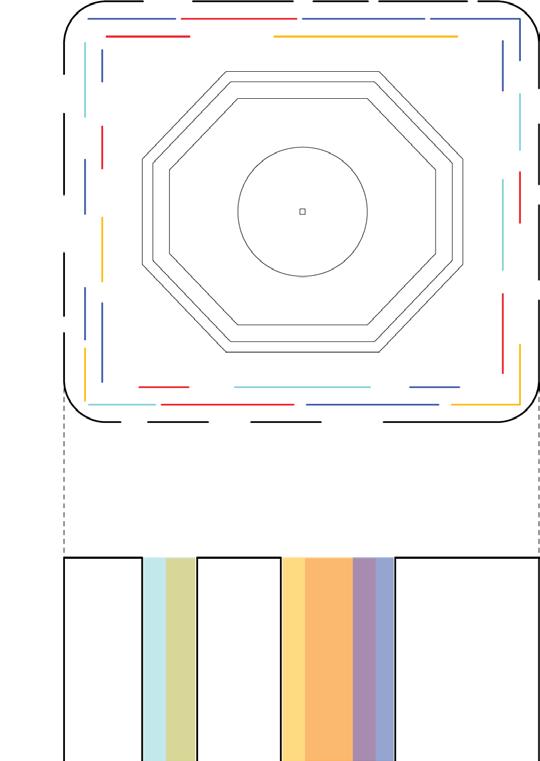
OTHER WORKS 36
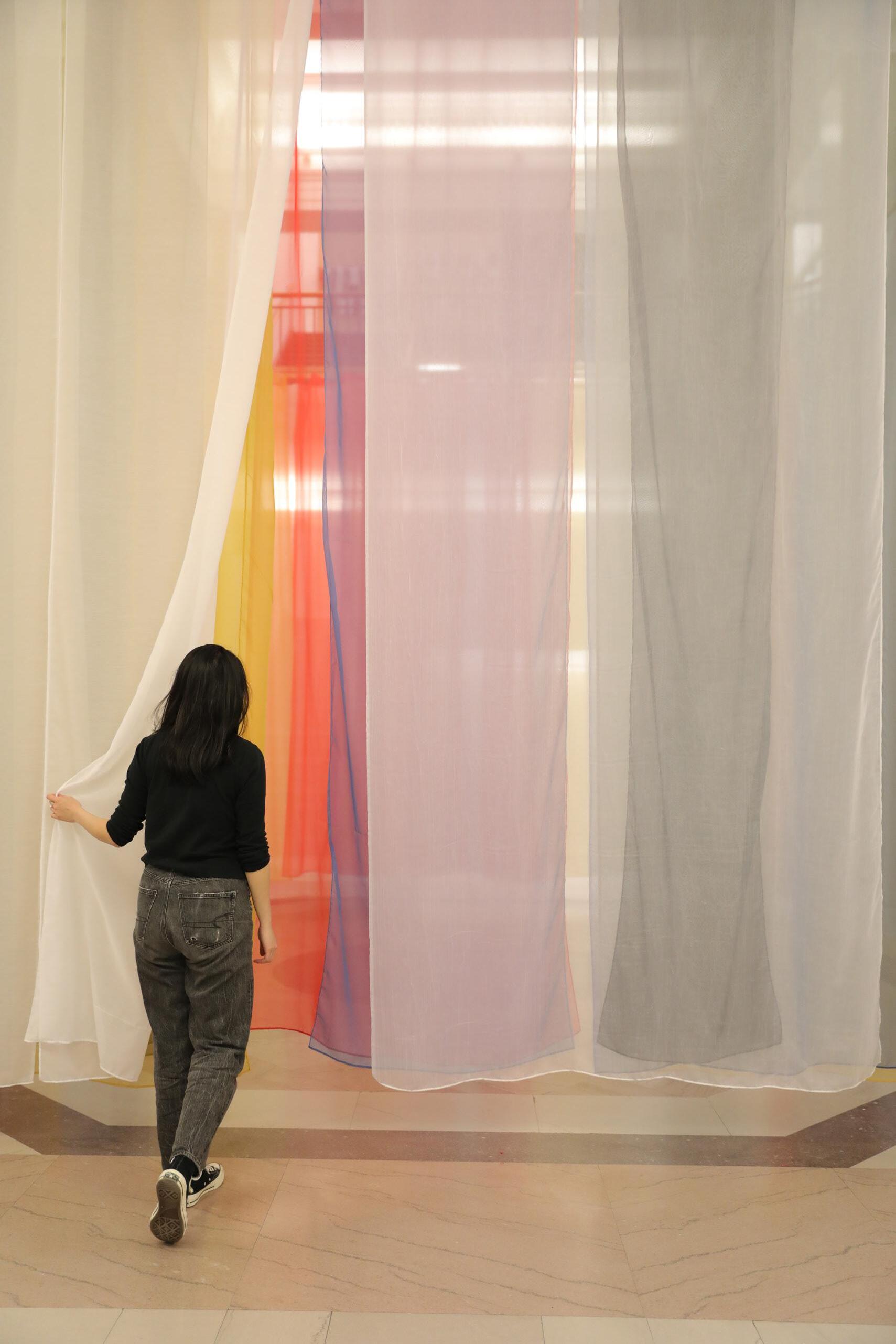
37
Unboxing Identity
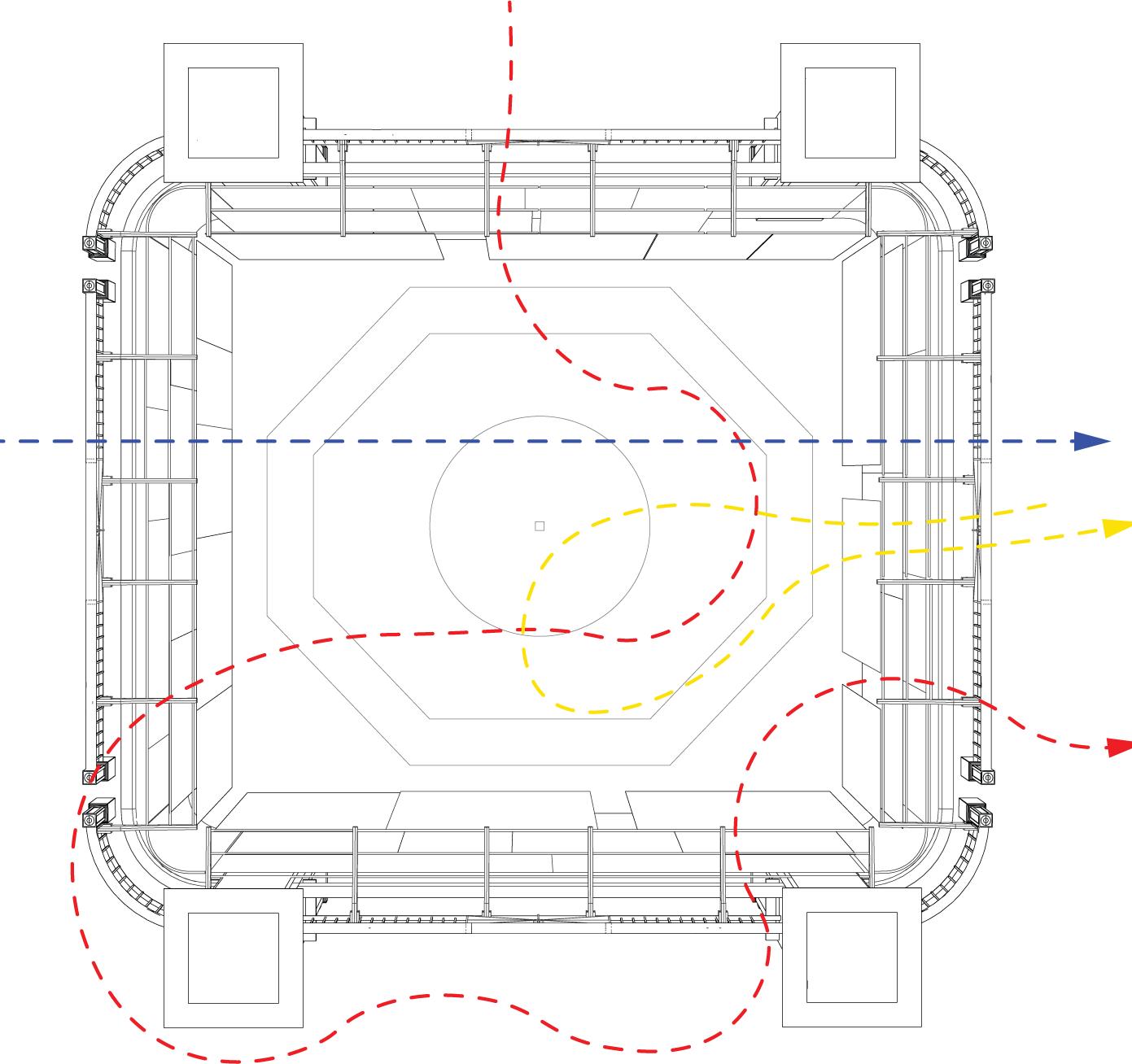
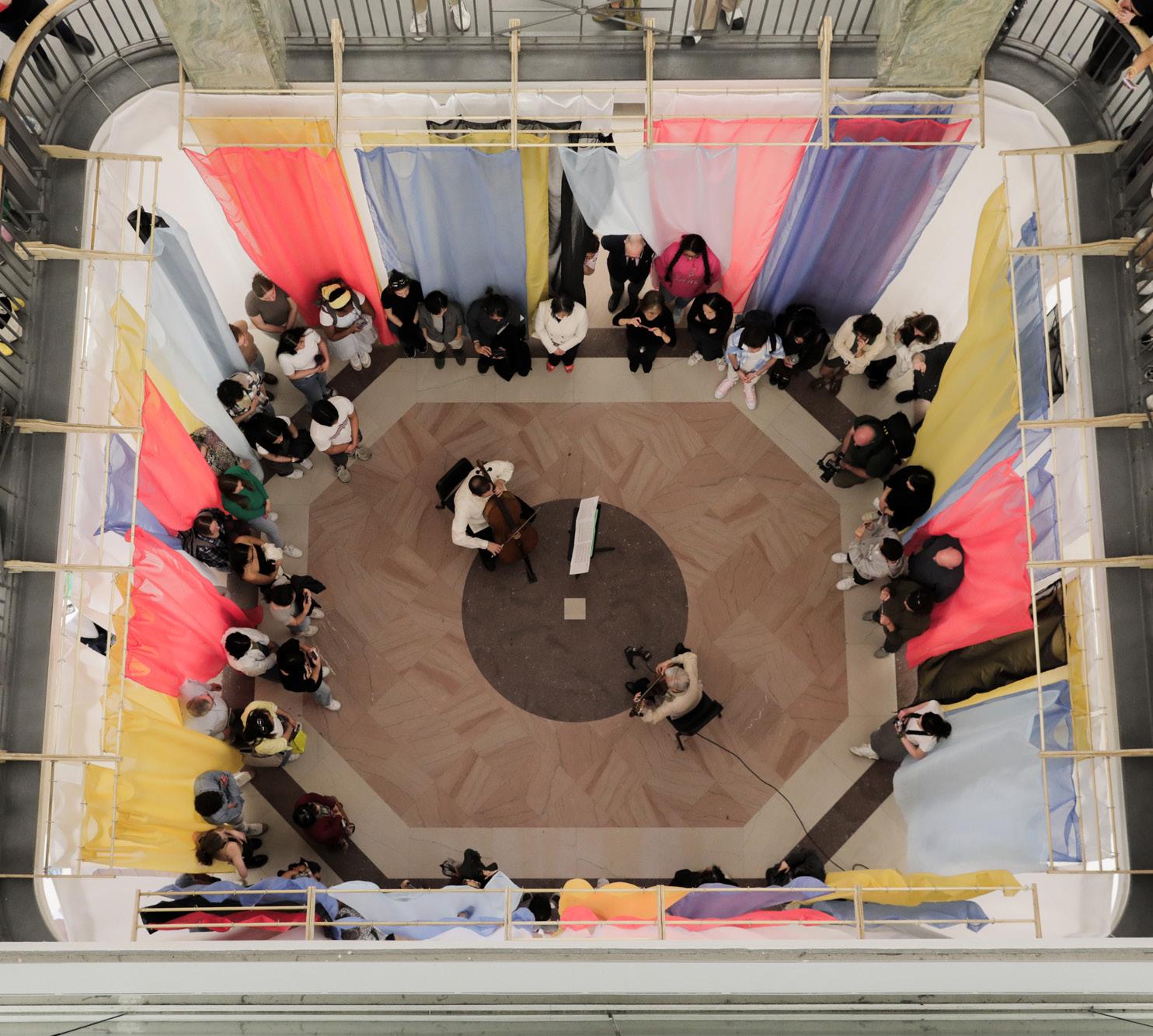
OTHER WORKS 38
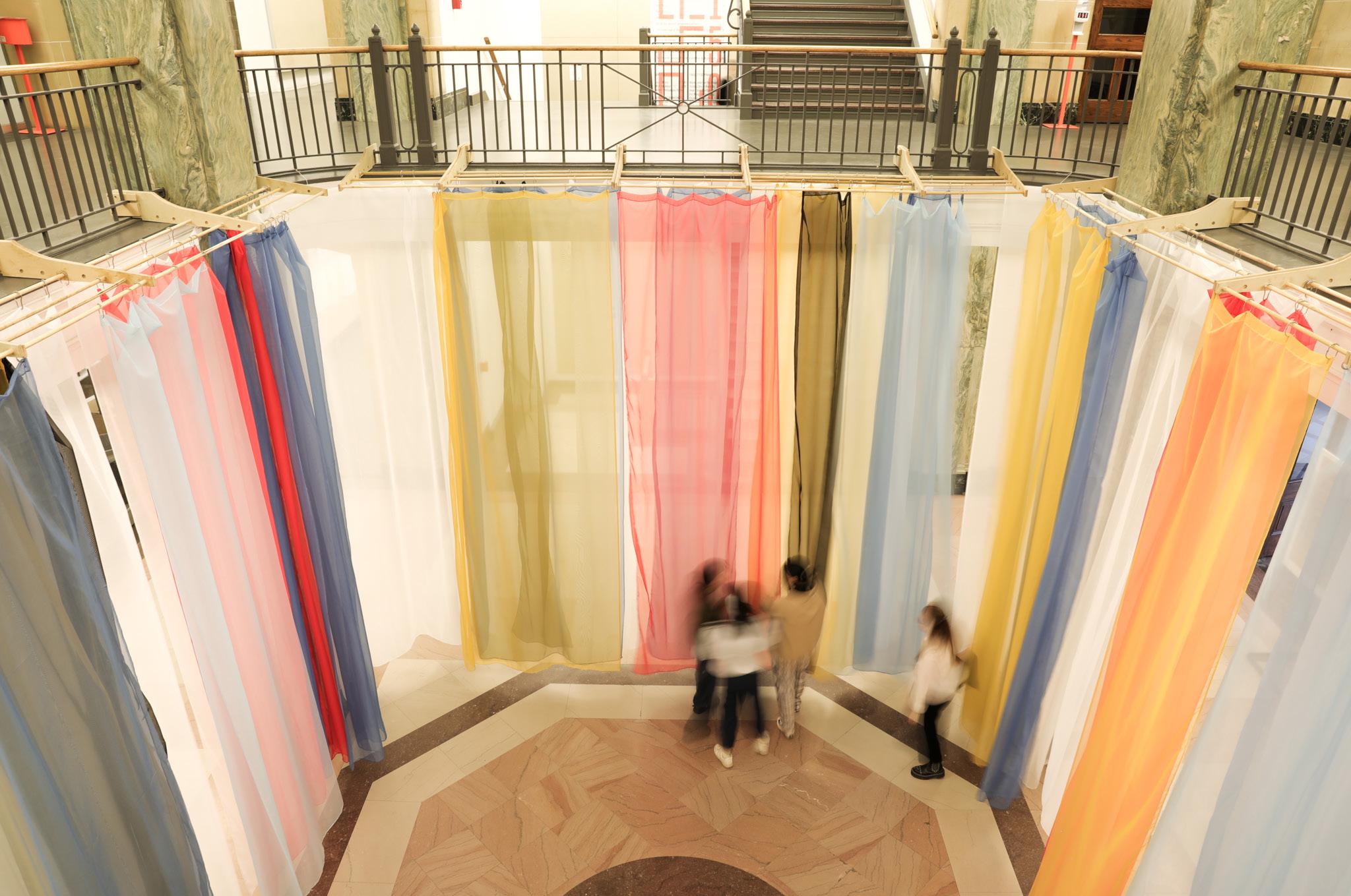
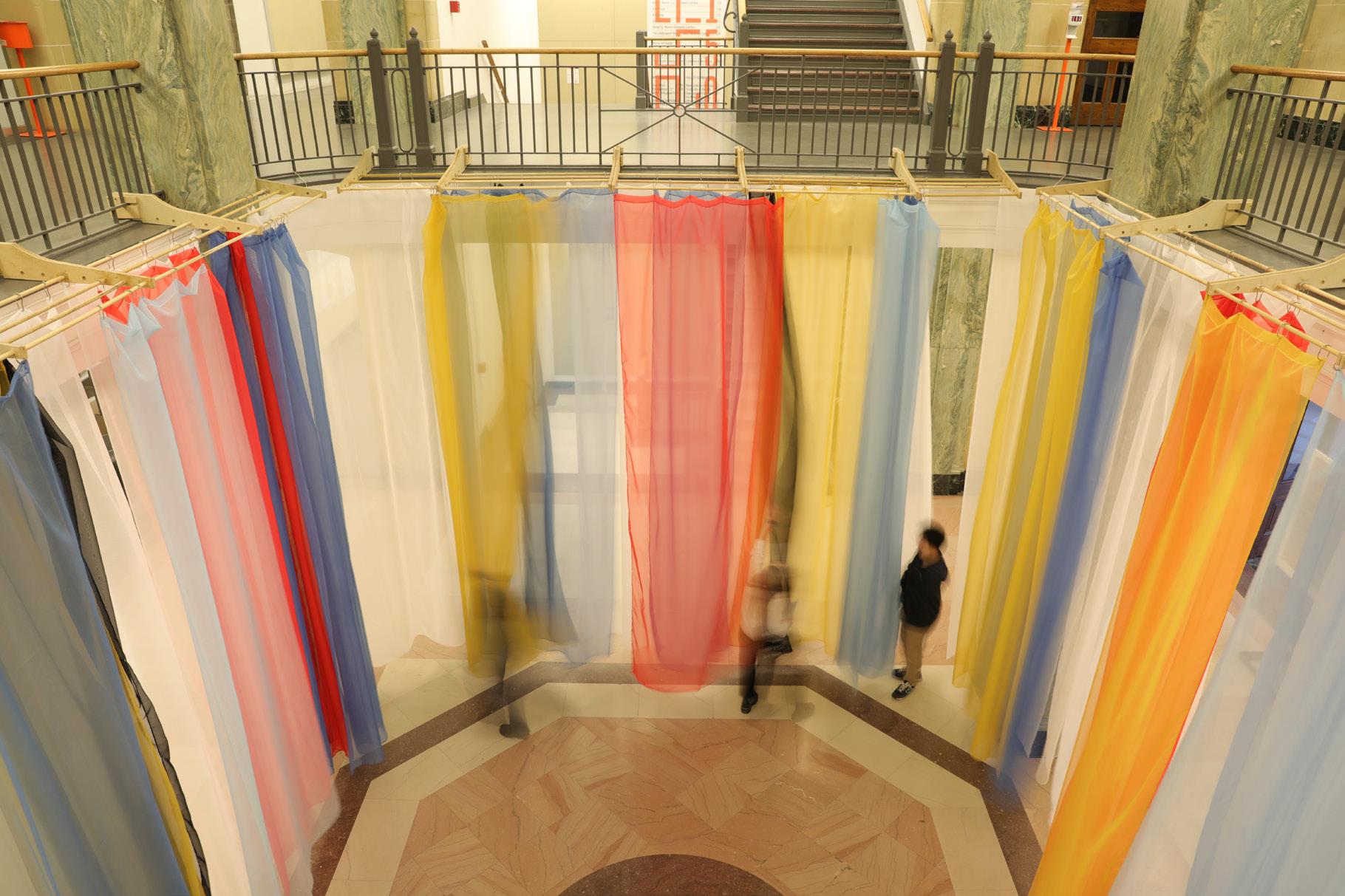
39
Unboxing Identity
DAH SENG BANK
HISTORY WALL
2020 | MUSA Ltd. | Internship
HONG KONG
I worked with MUSA Limited to design a history wall that was built at the Hong Kong Dah Seng Bank building.
The wall was based on the concept of a “dancing abacus”, adhering with the logo of Dah Seng Bank which depicts an abacus.
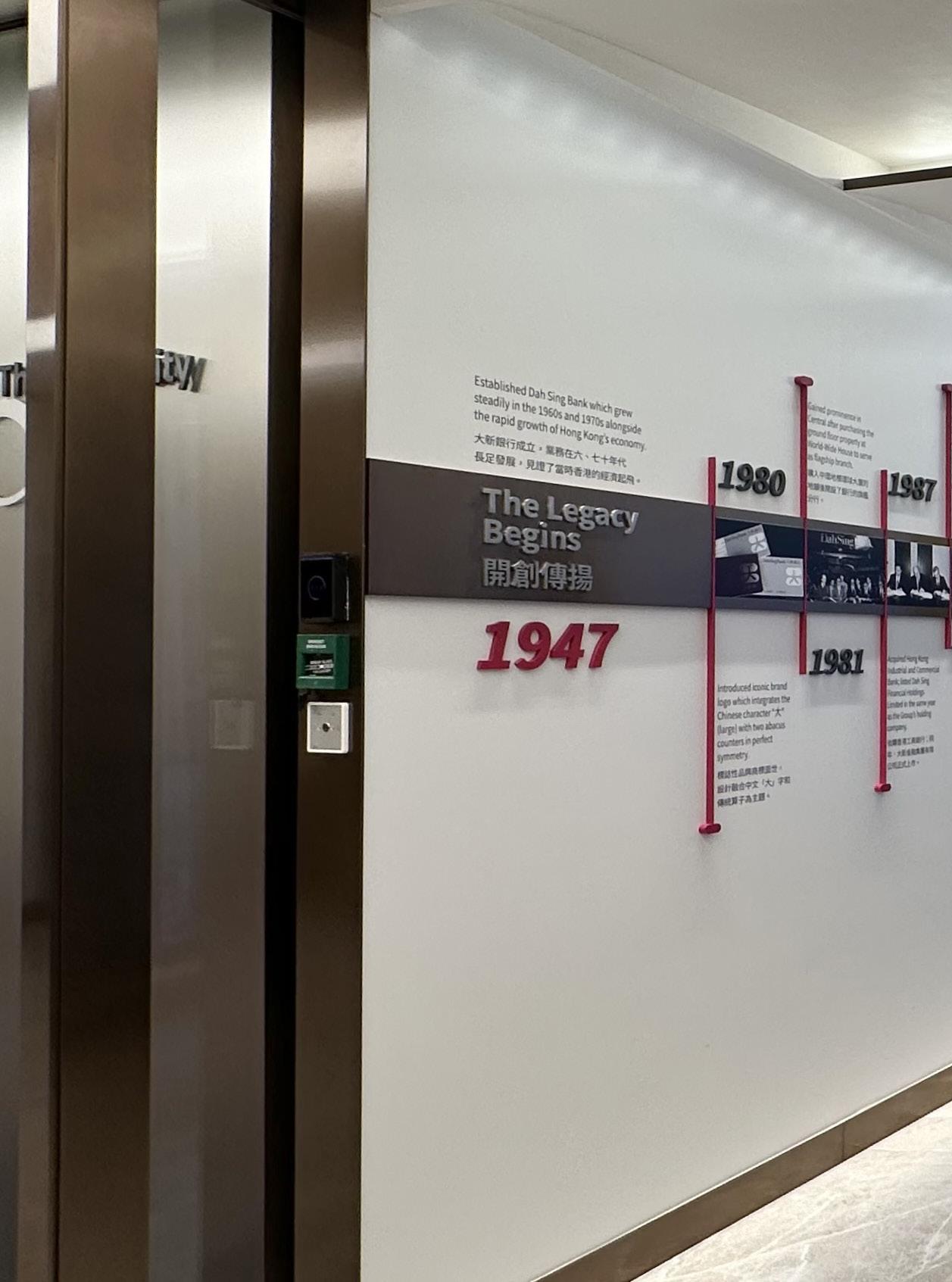
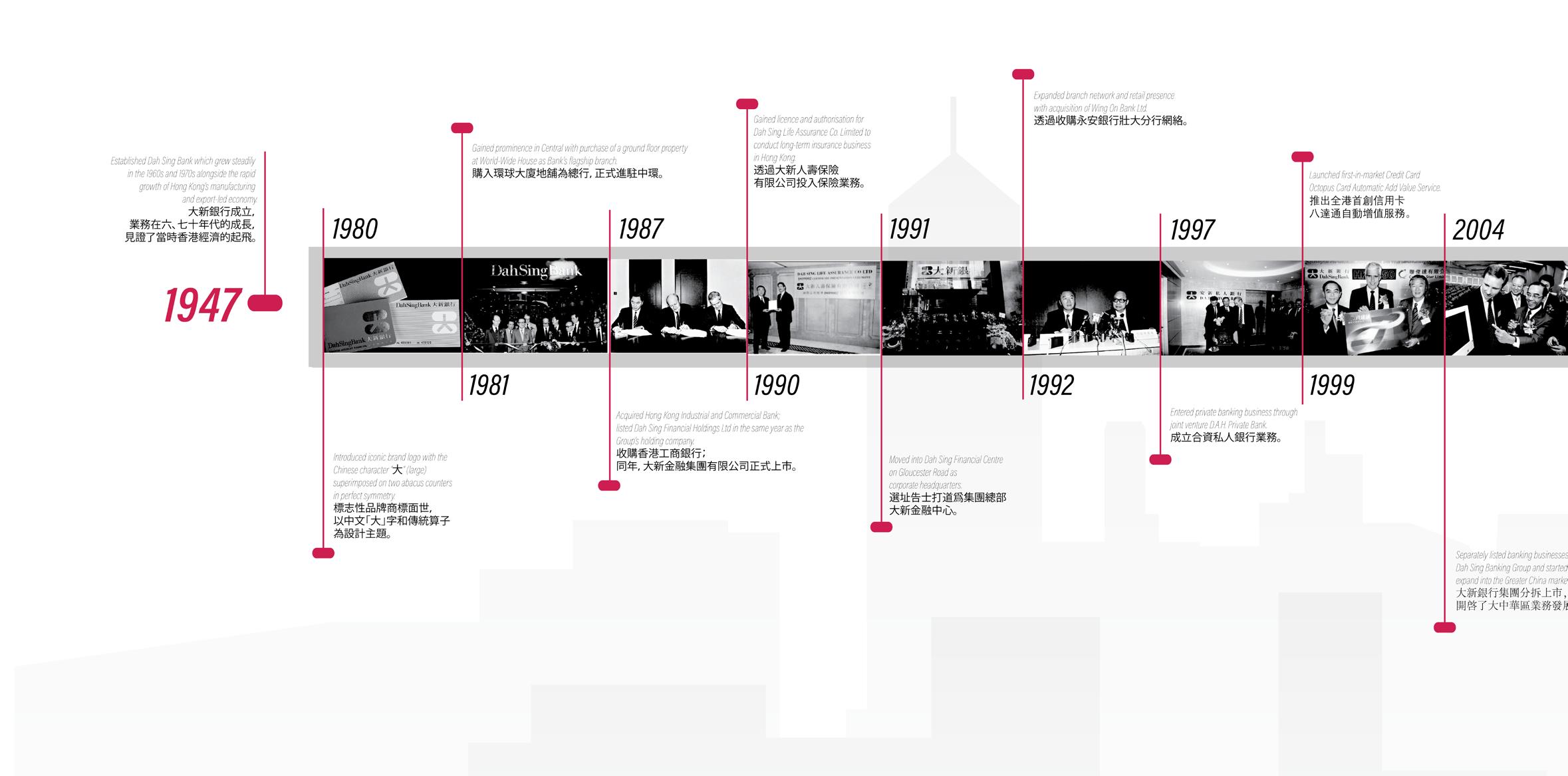
OTHER WORKS 40
Illustrator | Photoshop
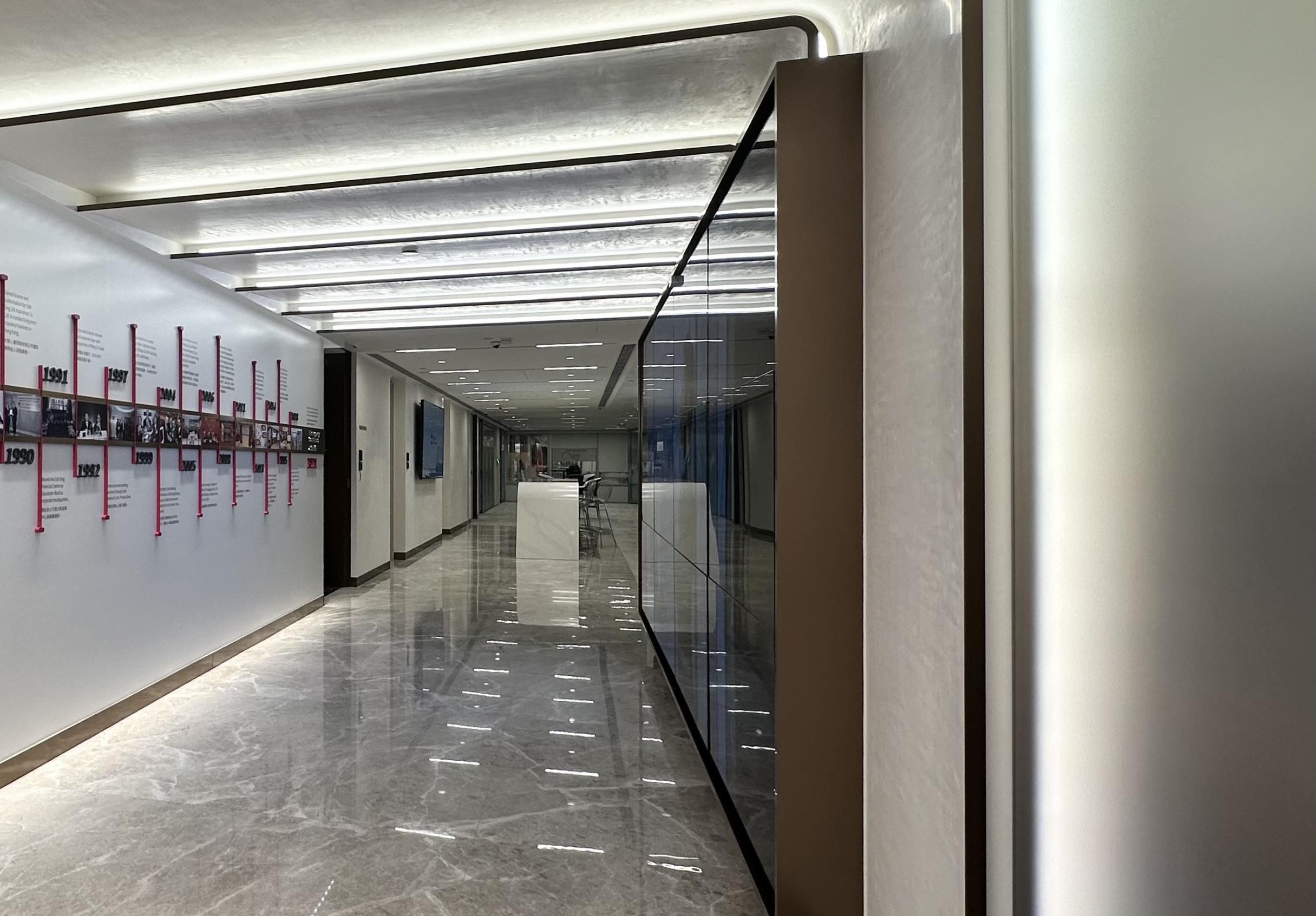
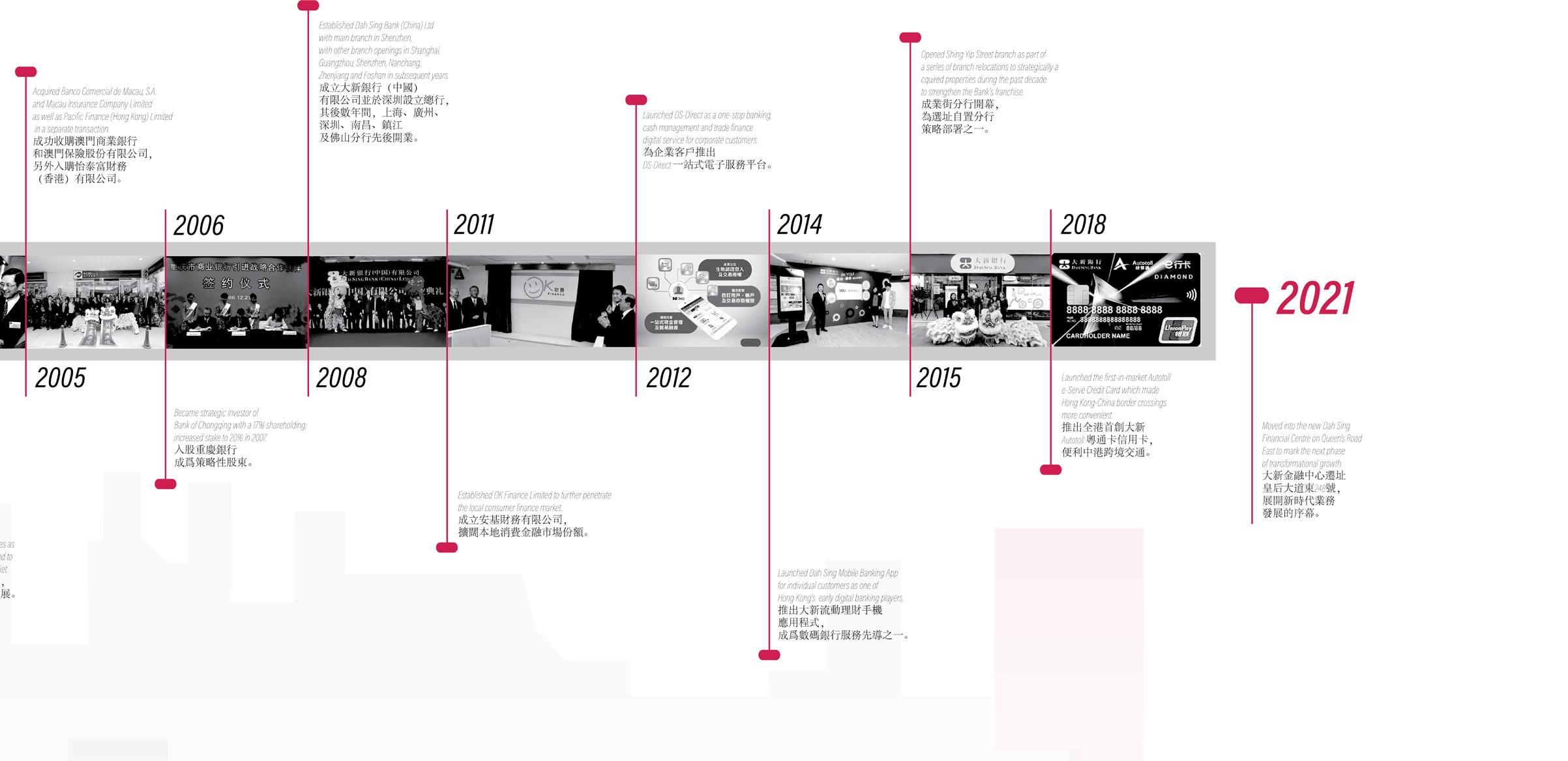
41 Dah Seng Bank
WORKING TOGETHER CONFERENCE CENTER
2022 | Lea Architecture | Internship
PENNSYLVANIA
Completed during my internship at Lea Architecture. This program diagram and axonometric were drawn for the Working Together Conference Center, which is an in-progress drug rehabilitation center set to be built in Pennsylvania. I modelled the building, structure, and furniture for both diagrams.
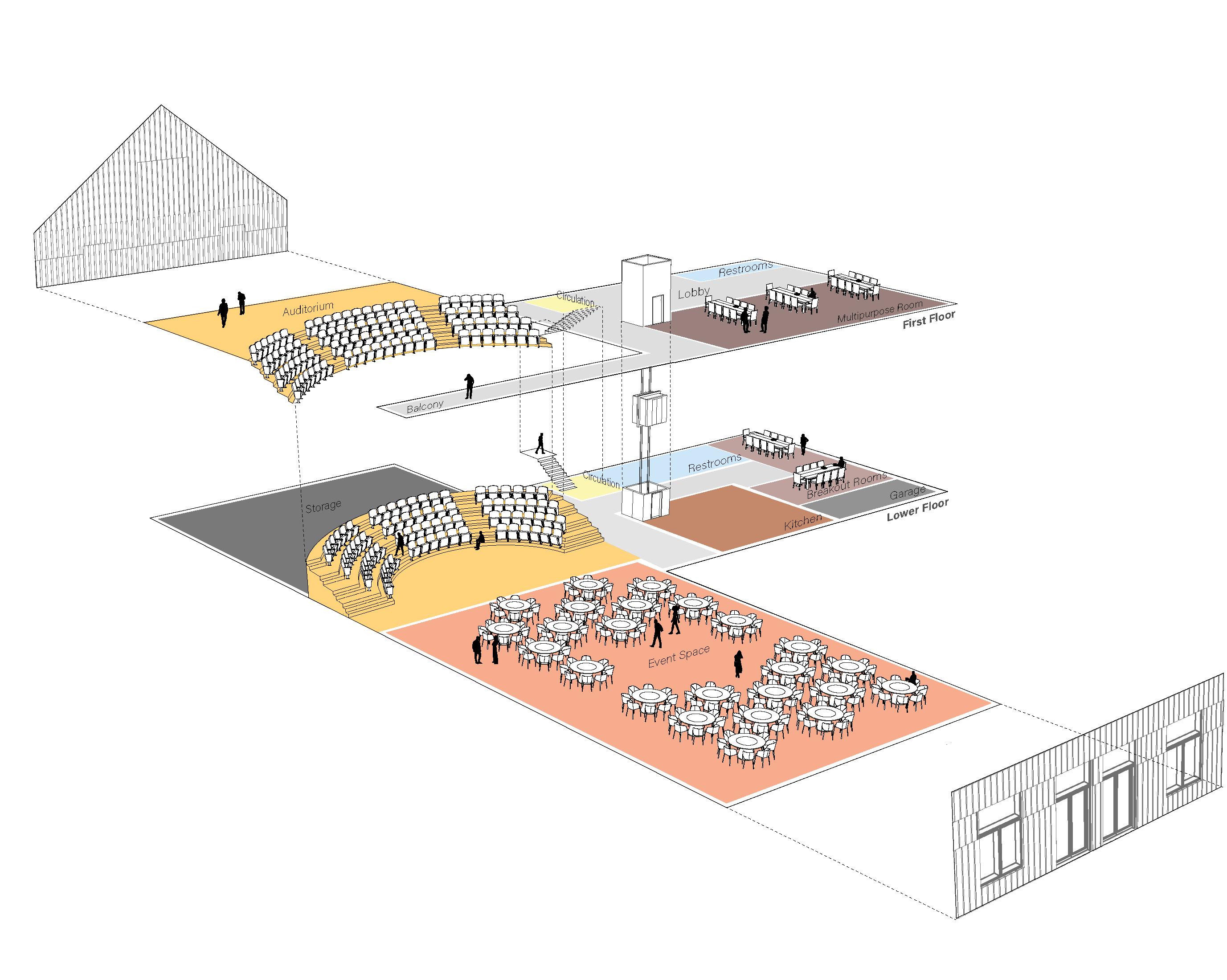
OTHER WORKS 42
Rhino | Illustrator
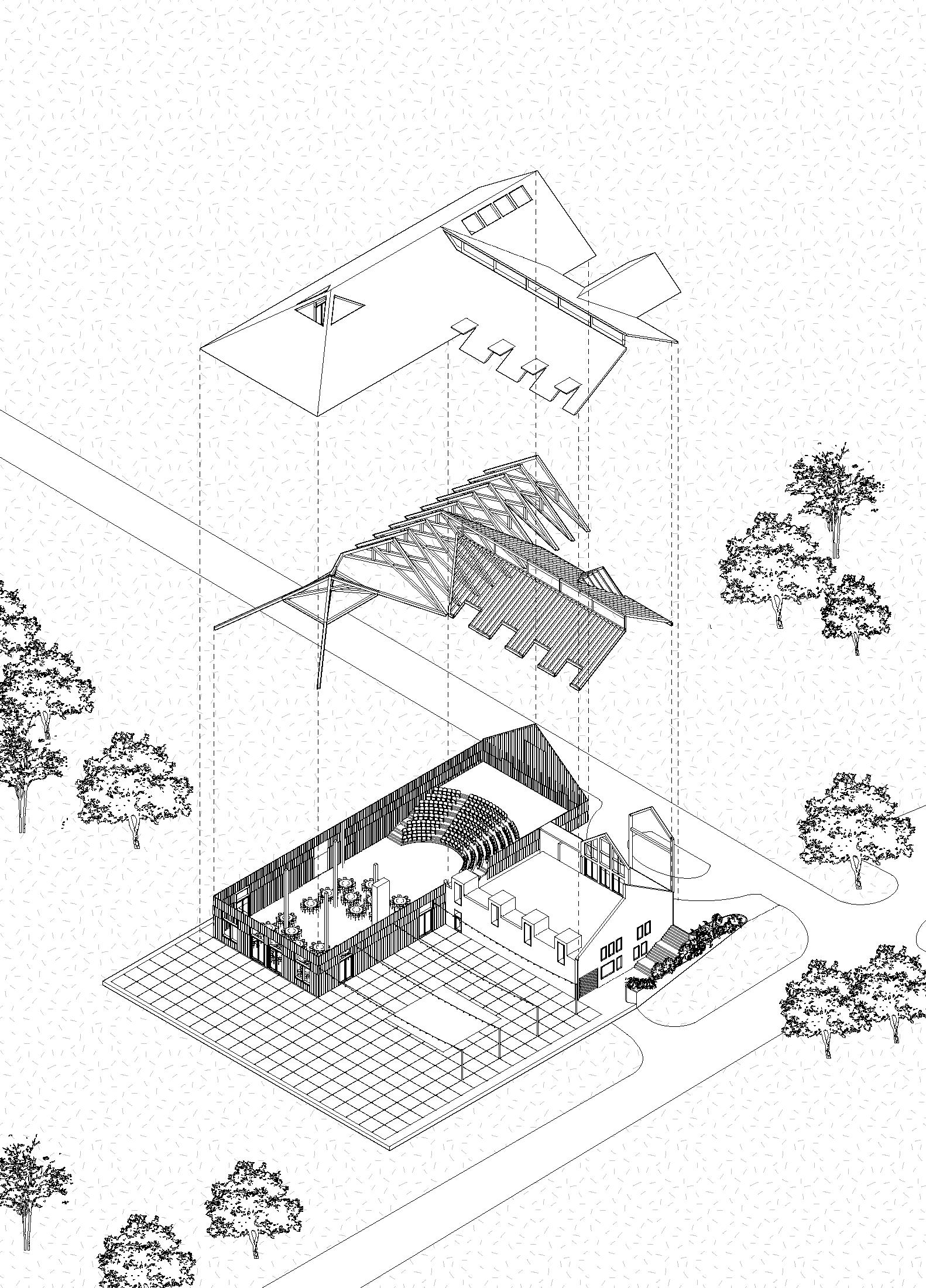
43 Working Together Conference Center
BROOKLYN RESIDENCIES
2022
| Lea Architecture | Internship
GREENPOINT, BROOKLYN, NYC
During my internship at Lea Architecture, I helped with the design and post production graphic work of many residential projects in Brooklyn, which were mainly renovations of existing townhouses. While doing these drawings, I was also tasked with thinking about material and designing a graphic standard that aligned with the spirit and personality of the firm. This resulted in fun, colorful flairs that illustrate how spaces are used and who might be the occupants of the design. Completed using Autocad, Rhino, and Adobe Illustrator.
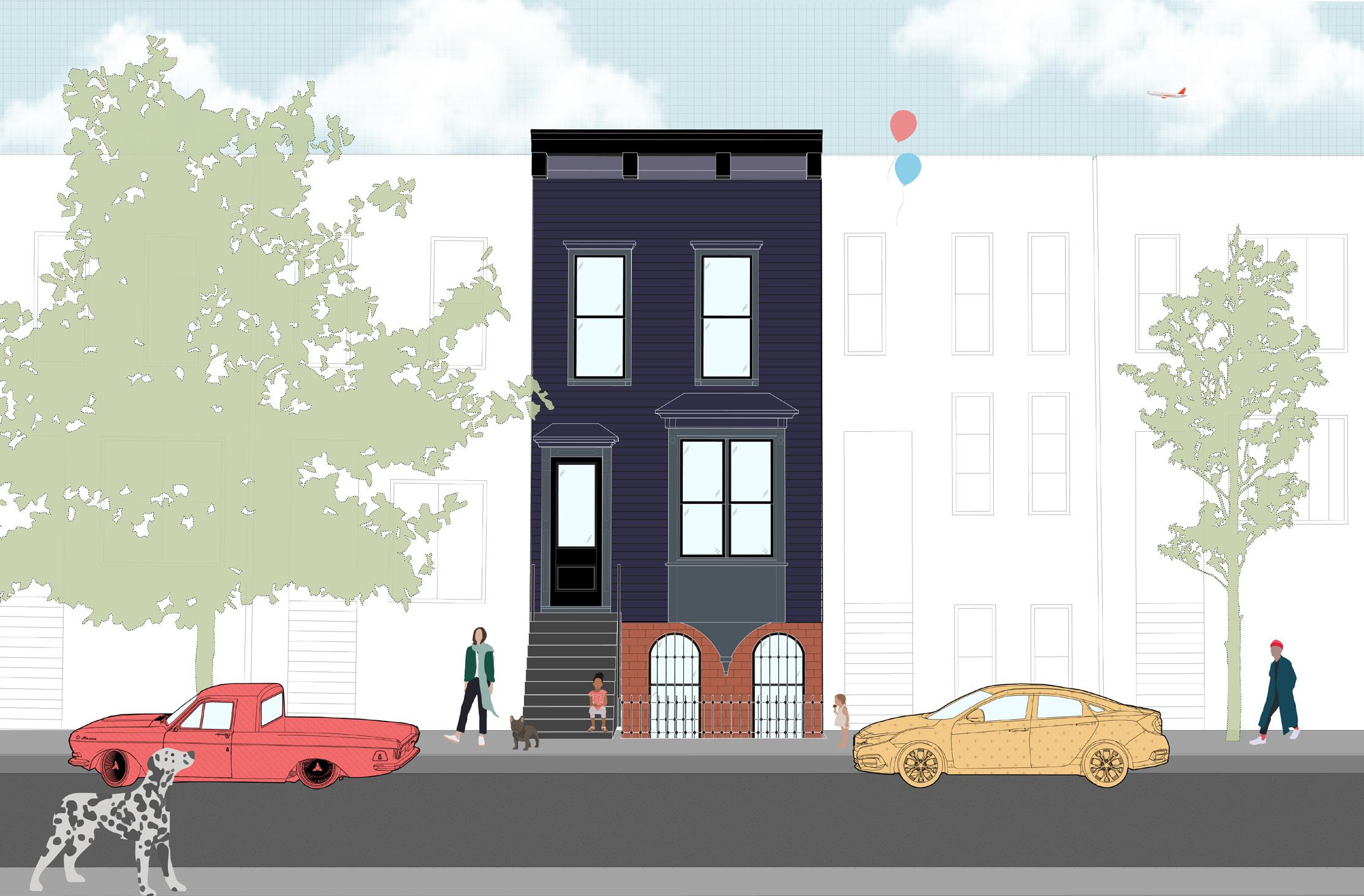
OTHER WORKS 44
Rhino | Illustrator | Photoshop | AutoCAD
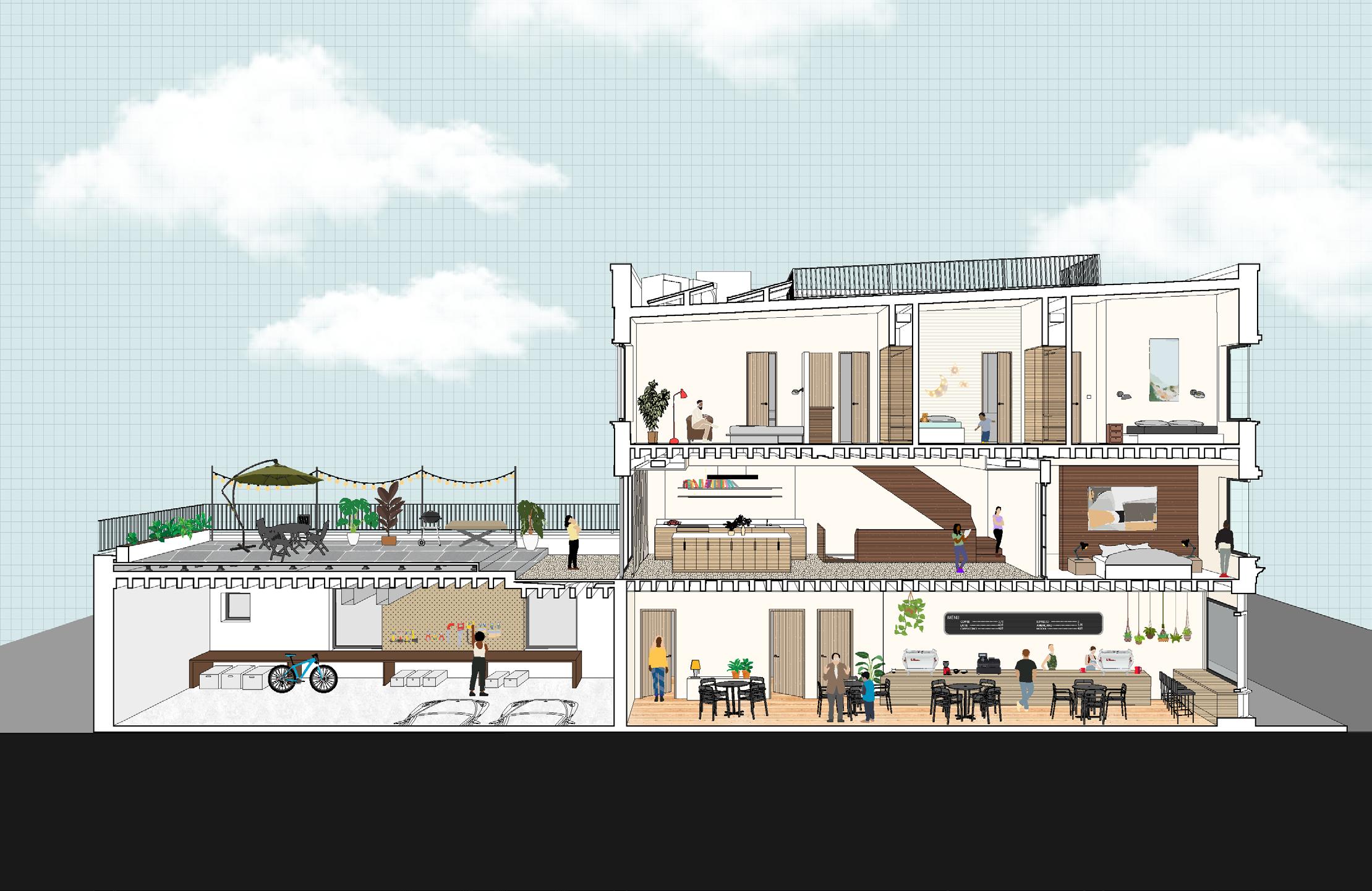
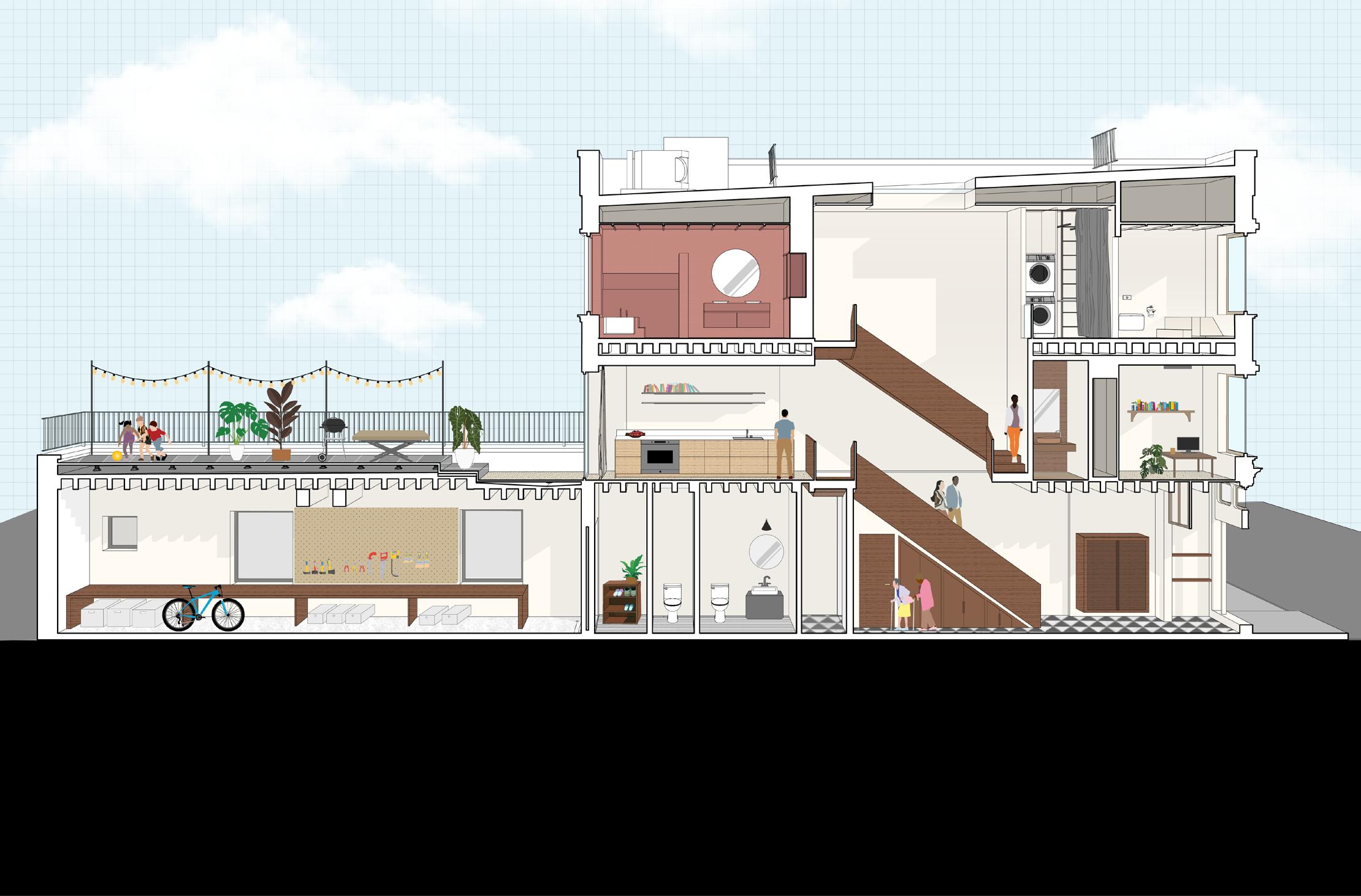
45
Residencies
Brooklyn

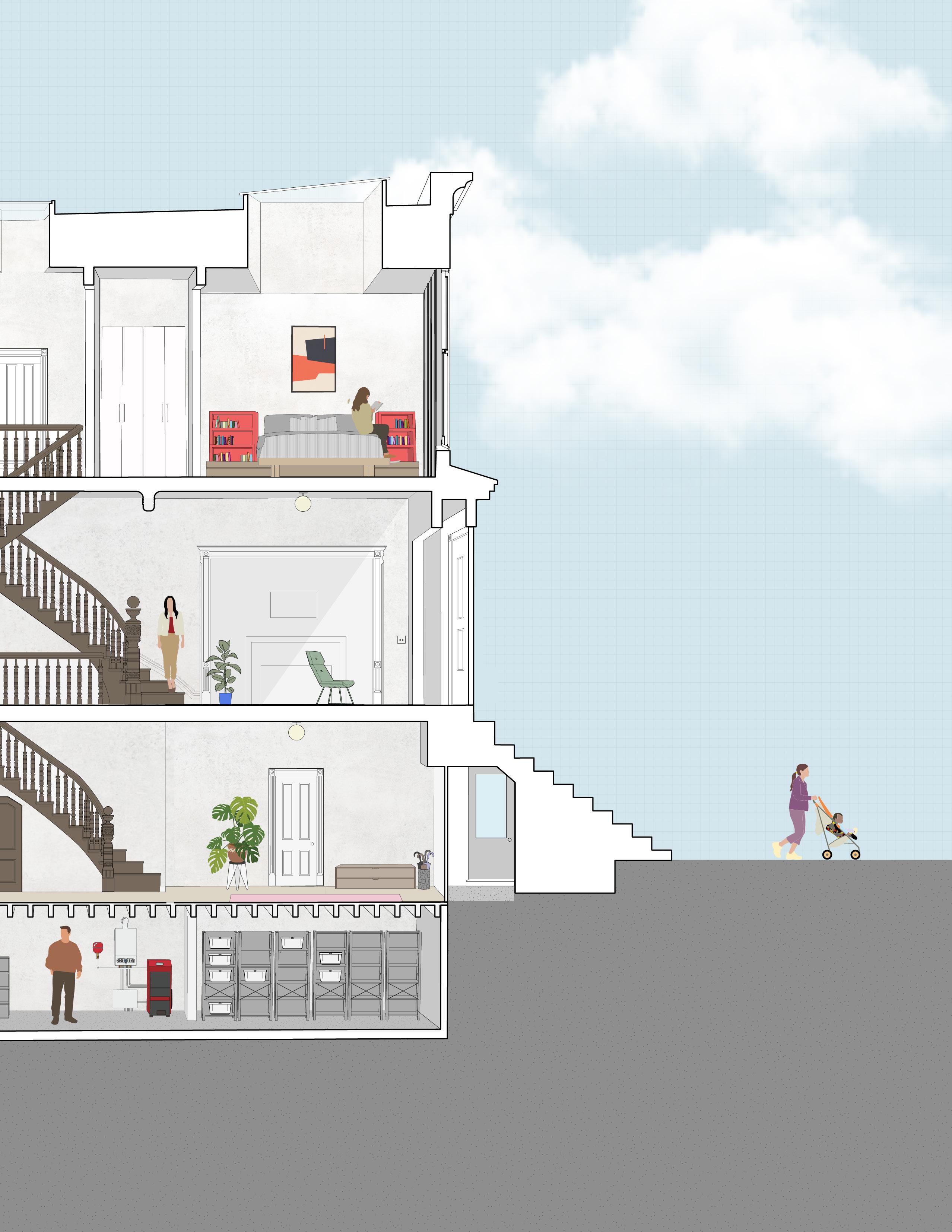
Perspectival section for 78 Norman Avenue
DREAMSCAPE
This illustration depicts a foggy dreamscape, a utopia where nature and technology form a symbiotic relationship. A complimentary color scheme is used to convey the idea of the man-made harmonizing with the natural.
I used a graphic field composition, where the landscapes extends beyond the canvas. The architecture in this drawing is derived from a combination of letters, primitive shapes, as well as geometries created with Rhino techniques, reimagined and “architecturalized”. Entourage and topography create the landscape that houses the structures. Completed with Rhino and Adobe Illustrator.

OTHER WORKS 48
2020 Rhino | Illustrator
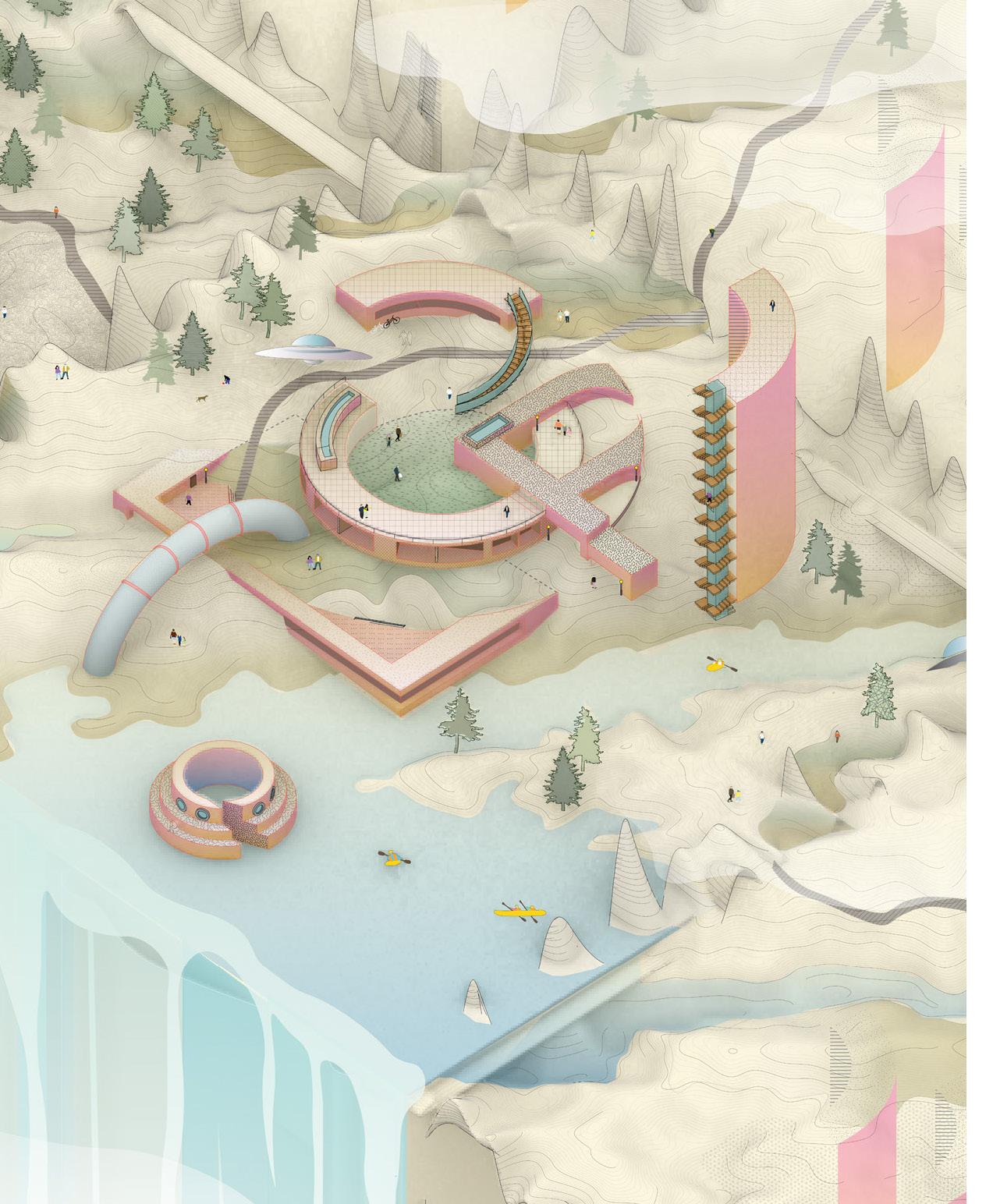
49















































































