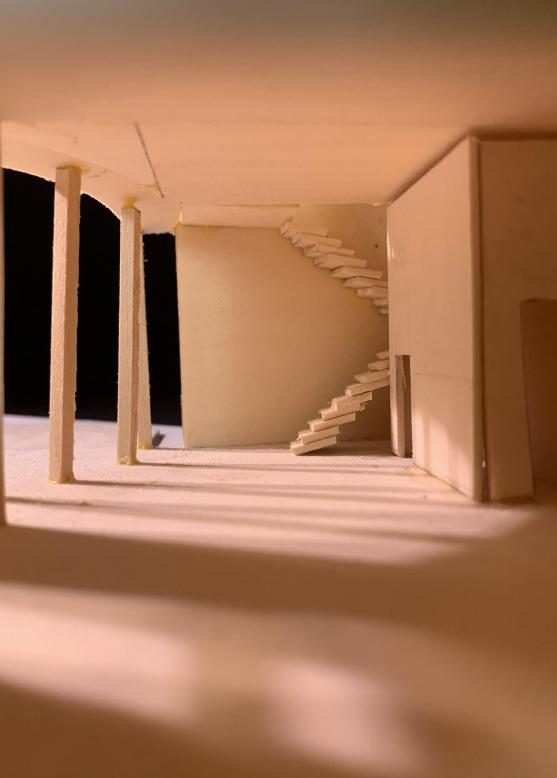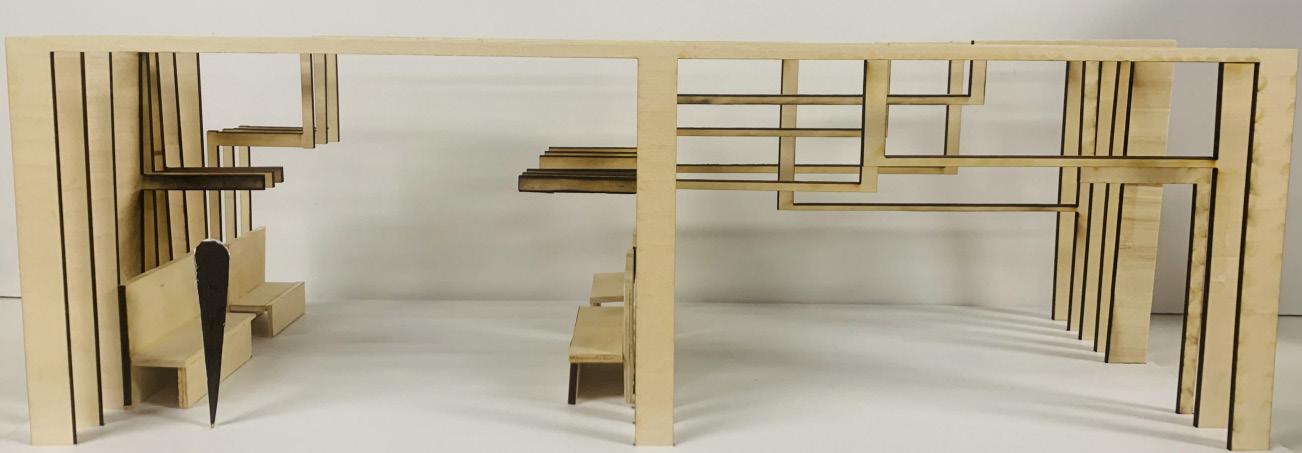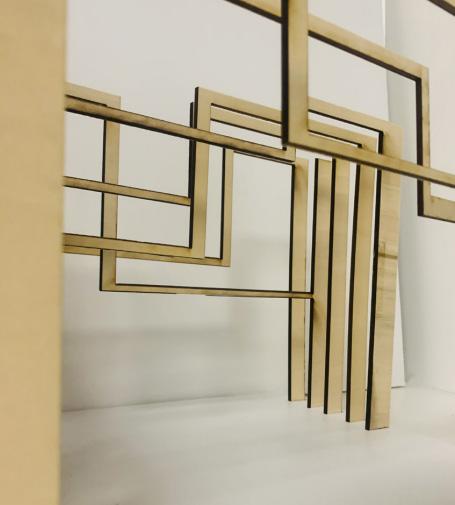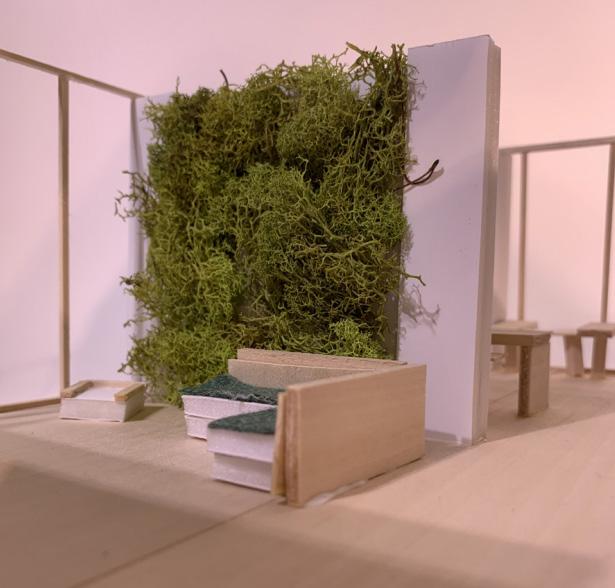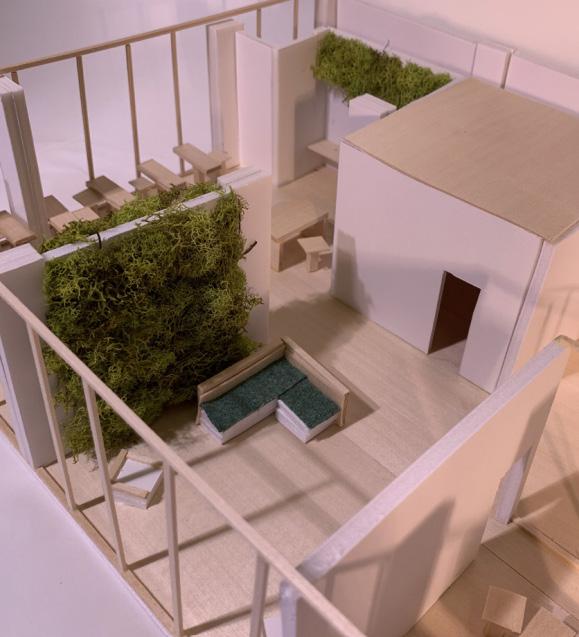

LAUREN GEE
INTERIOR ARCHITECTURE PORTFOLIO
Lauren Gee
Interior Architecture & Design
Phone number: 630-280-4386 Email: laurenlizgee3@gmail.com
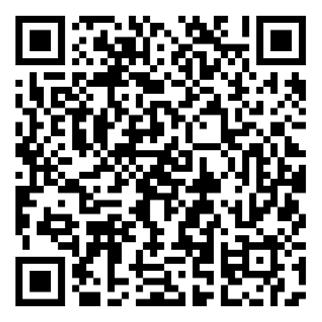
Portfolio
Education
2024 Bachelor of Science in Interior Architecture at the University of Kansas
Experience
2023 Interior Architecture Intern at Honeywell FM&T
-Managed time efficiently and completed work before due dates
-Creatively planned functional interior spaces
-Rendered images and videos of interior spaces
2020-2021 Busser
-Able to quickly clean up after guests
-Always presenting myself in a friendly, professional manner
-Able to confidently aid in serving when my help was needed
2018-2019 Lifeguard
-Completed 40+ hours of training to become certified in CPR
-Safety was the number one priority
-Was able to survey multiple pool lanes at a time and watch in case someone needed help
2014-2020 Figure Skating Coach
-Taught kids and adults alike how to figure skate
-Was responsible for the safety of young kids on the ice
-Kept an upbeat and entertaining attitude to hold the kids interests
Activities/Awards
2023 Senior year honor roll
2021 Freshman year honor roll
2020 Senior year high school honor roll
2020 IDEA College of Dupage Architecture competition
-Placed 3rd of 20+ competitors
2019 SkillsUSA
-Placed 10th of 100+ competitors in Illinois
Proficiencies
Revit, InDesign, Photoshop, Illustrator, Sketchup, Enscape, Space Planning, Color Theory
TABLE OF CONTENTS
1. 2. 3.
Partner Project
Sustainable Smart Home (2022) Co-working Office Space (2021)
4. 5.
Pattern Cafe (2022)
Other
Community services hours throughout high school and college, member of the Gamma Phi Beta sorority at the University of Kansas, manager of the high school varsity football team for 2 years, competitive synchronized figure skater for 14 years.
6. Luxury Hotel (2023)
8. Alzheimer’s Facility (2022)
Micro-fashion (2022) Models (2020-2022)
7. Kansas City Airport (2024)
SUSTAINABLE SMART HOME
Project Background-
We were to create a smart home fit for a group of individuals in Kansas City, Kansas. We focused on a social issue that affected these individuals for our design. We also were to account for LEED, and sustainable smart technology. Our site was located in Strawberry Hill, and consisted of a 25’ X 125’ home.
Concept-
A design that allows for connection and privacy in a safe residential space. All materials used support the idea of simplicity, and finding comfort in one’s home. The use of indoor and outdoor spaces allow for the residents to experience connection with nature, and within the home.

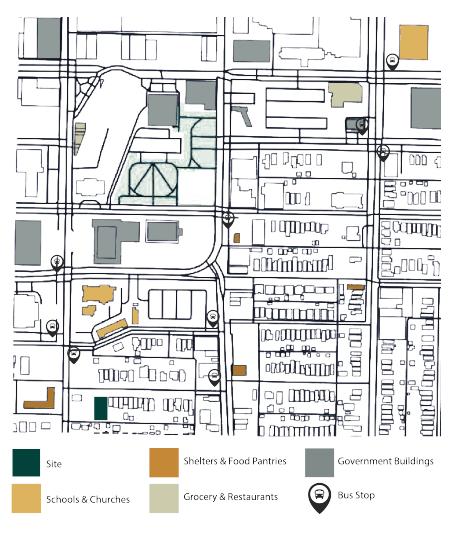


PLANS SUSTAINABLE SMART HOME


SUSTAINABLE SMART HOME SECTIONS
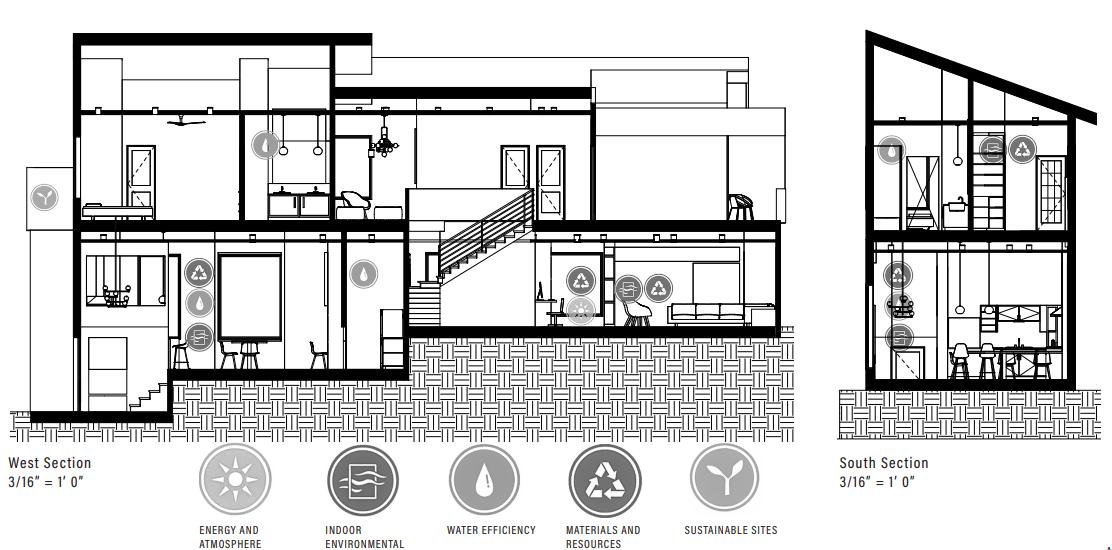
SUSTAINABLE SMART HOME
ELEVATIONS
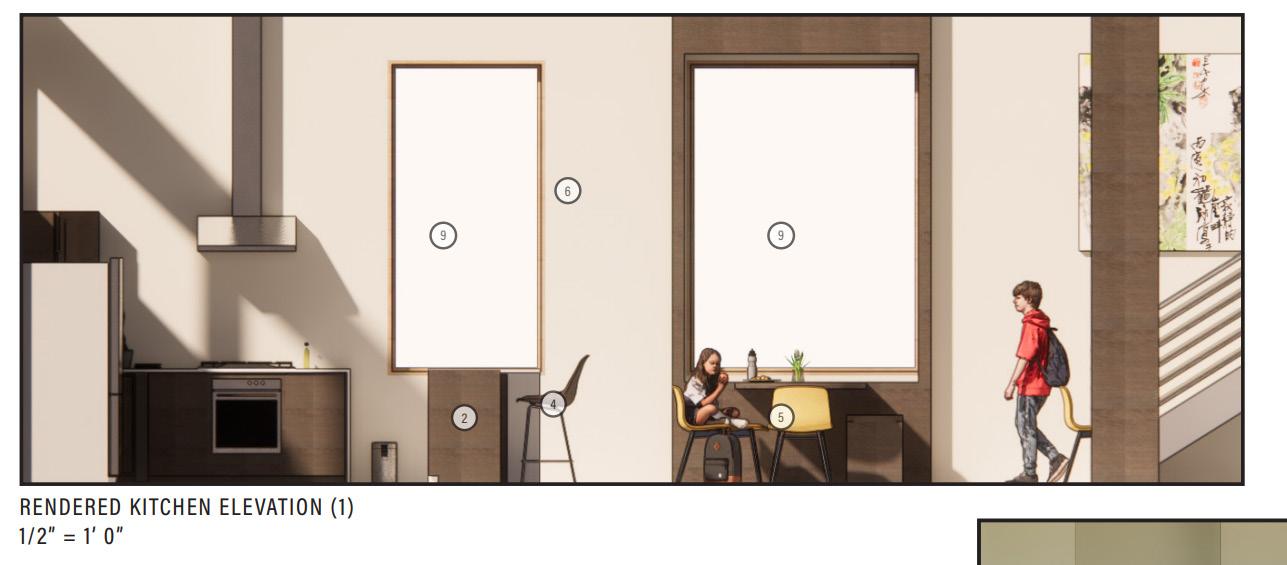
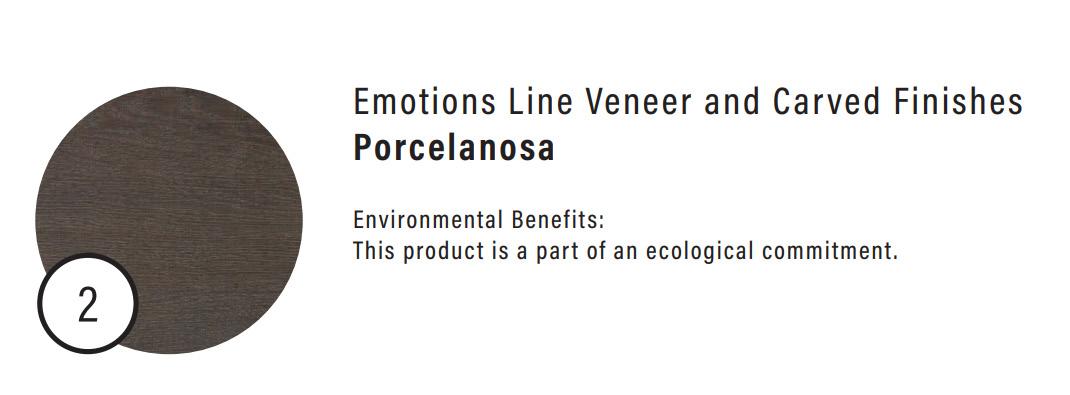



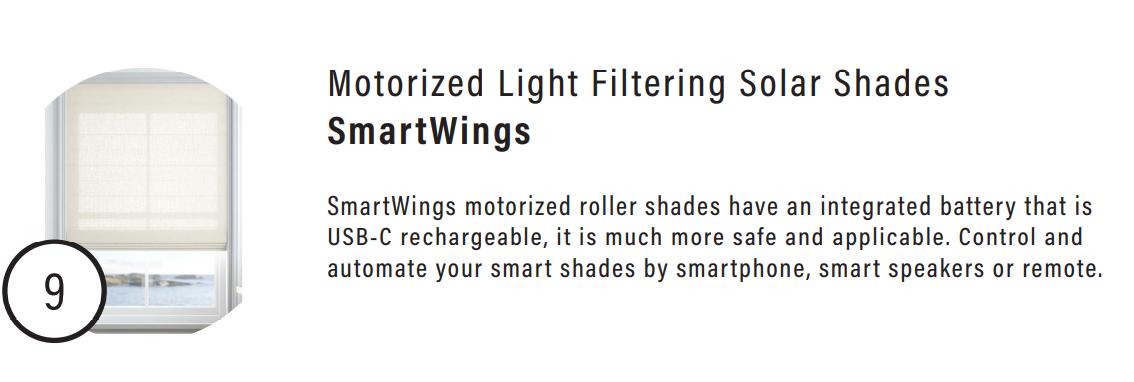

SUSTAINABLE SMART HOME
RENDERS


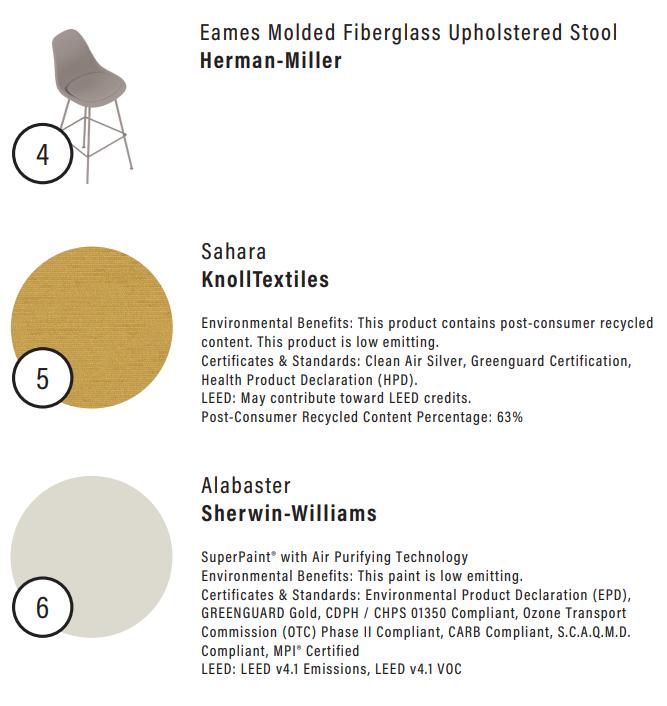
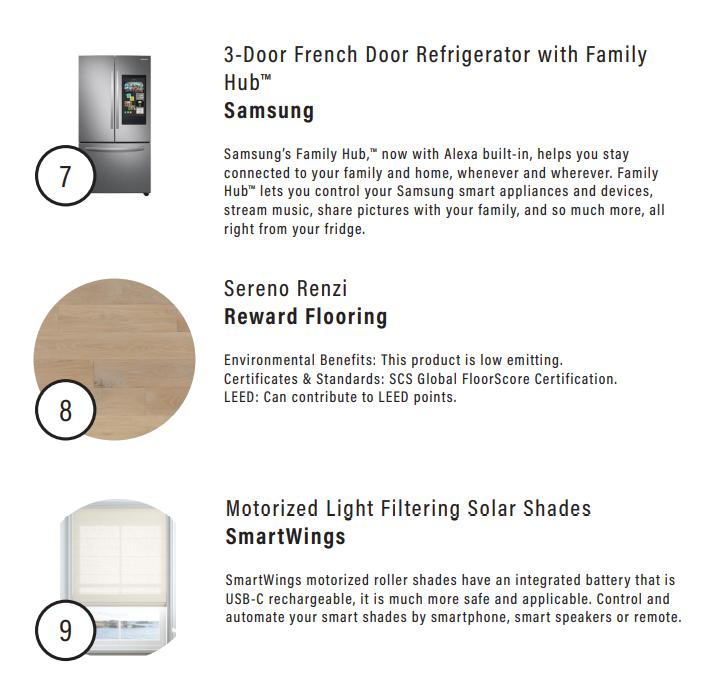
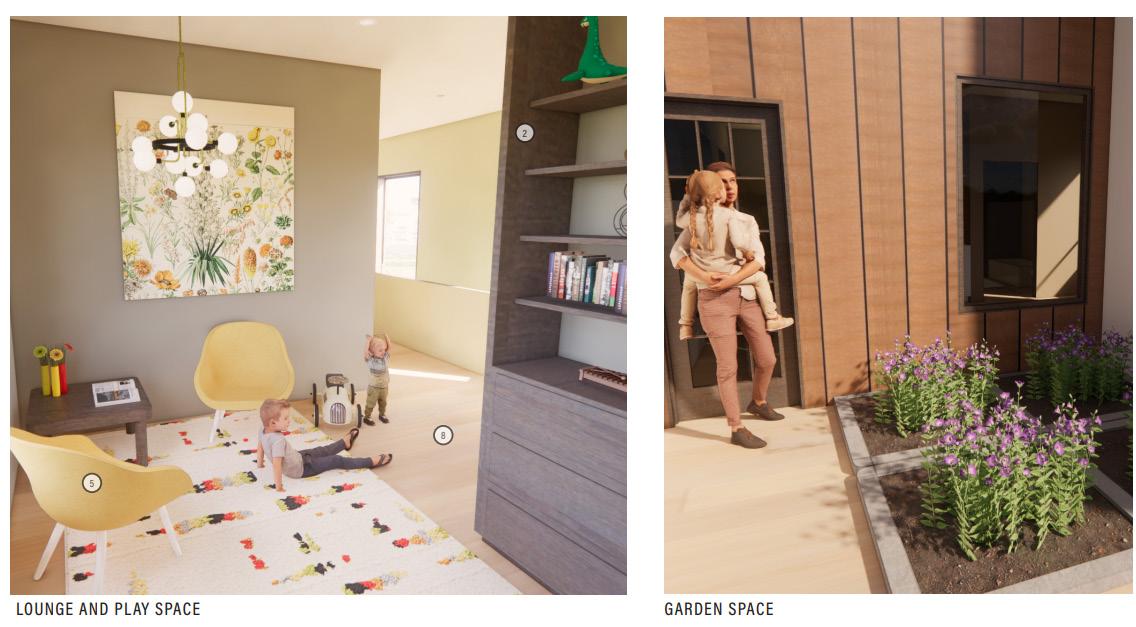
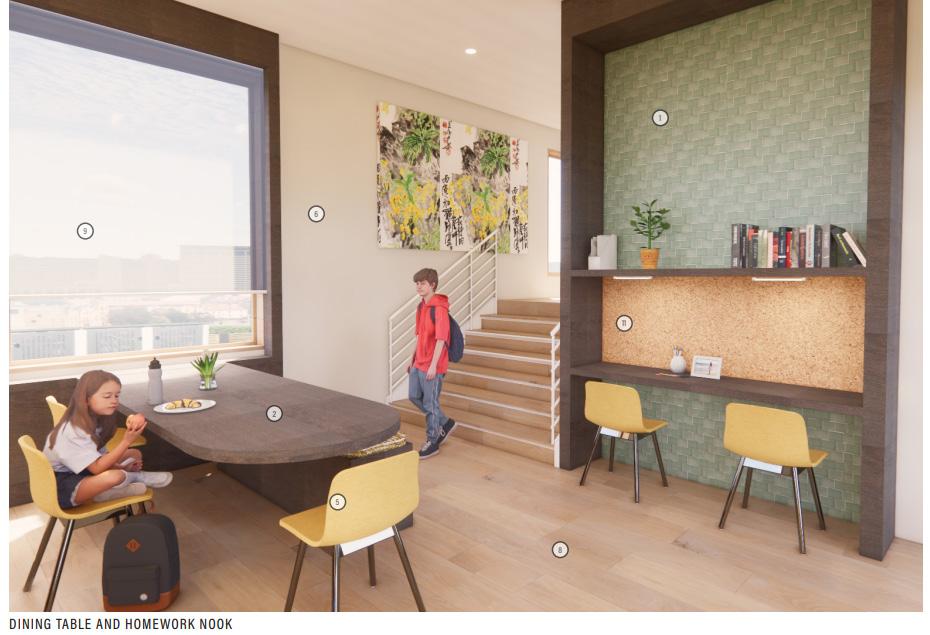
SUSTAINABLE SMART HOME
CONSTRUCTION DOCUMENTS
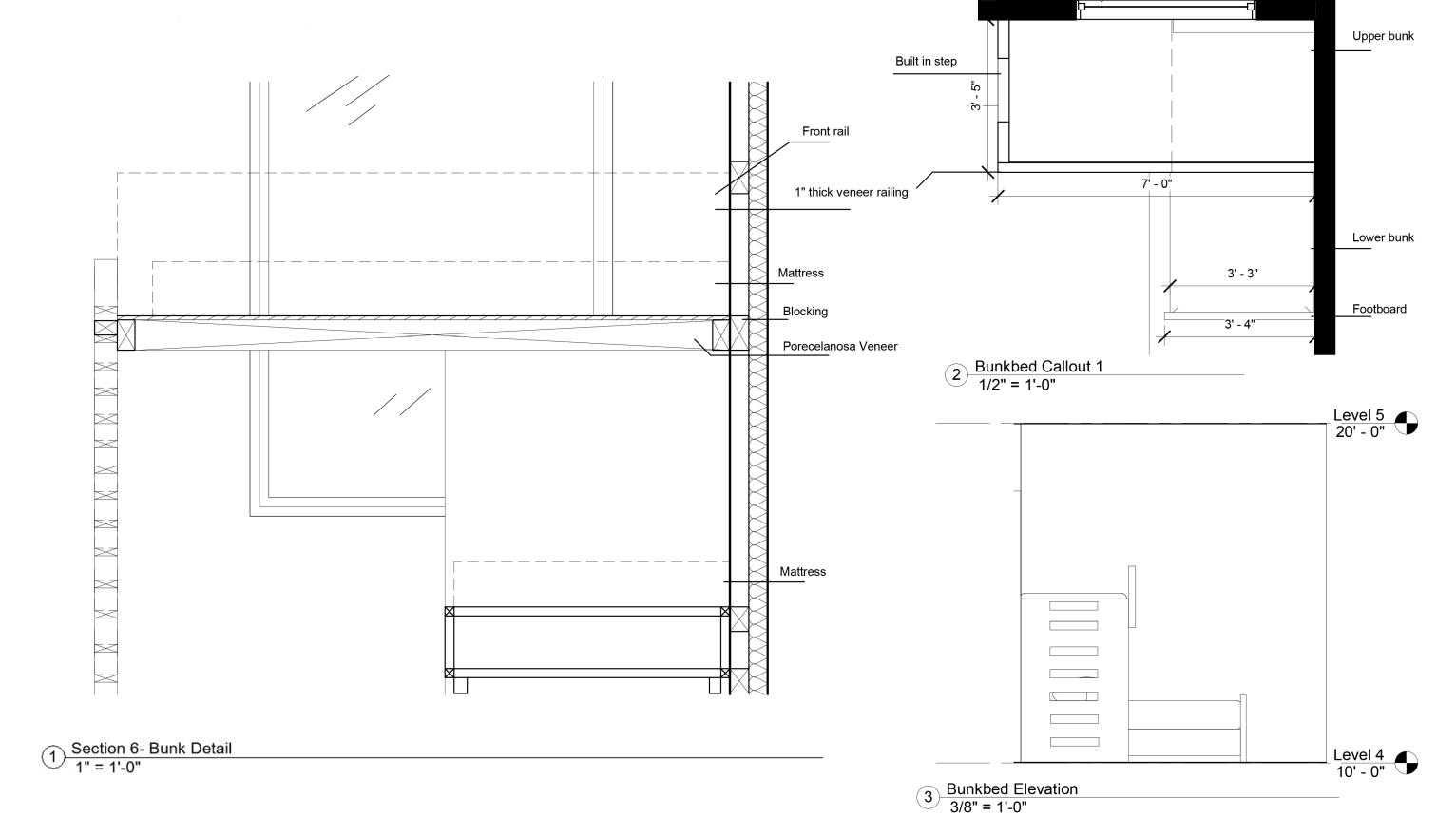
SUSTAINABLE SMART HOME
CONSTRUCTION DOCUMENTS
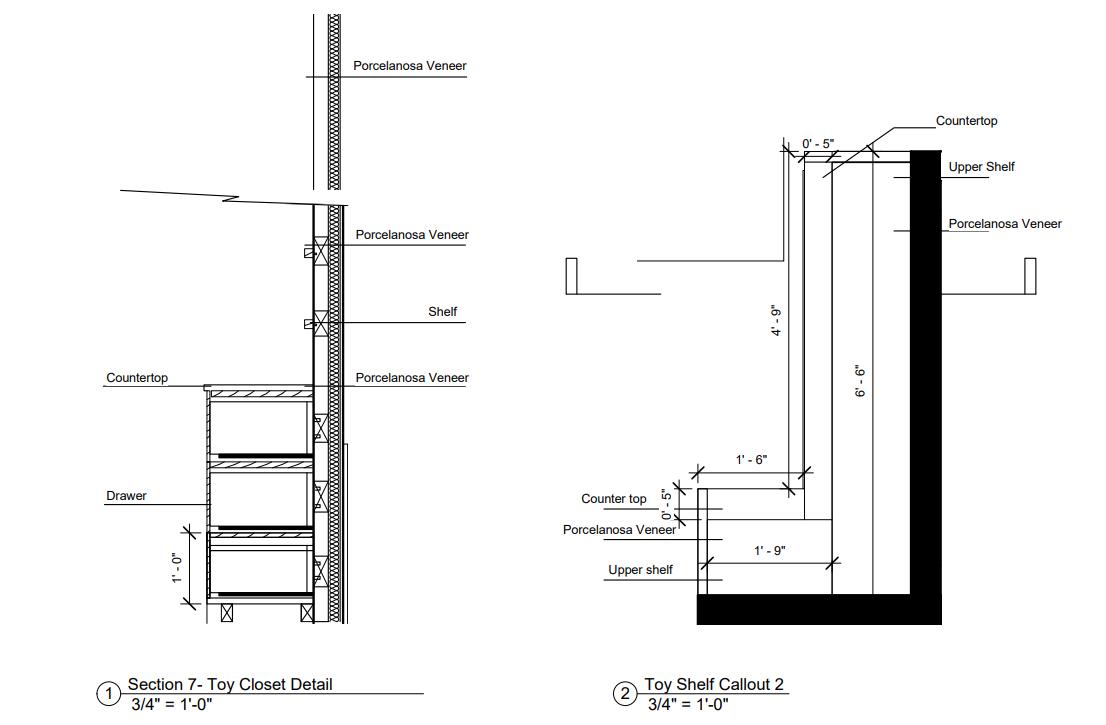
CO-WORKING OFFICE SPACE
Project Background-
This project takes place on the entry level of the Two Light Luxury Apartment complex in Kansas City, MO. The requirements were a list of programming elements that were to fit into 6,500sqft. We created a concept to center our design around, and showed that concept through furniture and material selection.
Concept-
“Tranquility in Nature.” Bringing the tranquil elements of nature Indoors creates a space for peaceful work environments, one that fosters deep thought and collaborative ideas within a serene workspace for all users. The cool and natural tones of nature will be brought inside and adapted to the work environment, along with the natural and organic shapes in order to provide a space for organic thought.

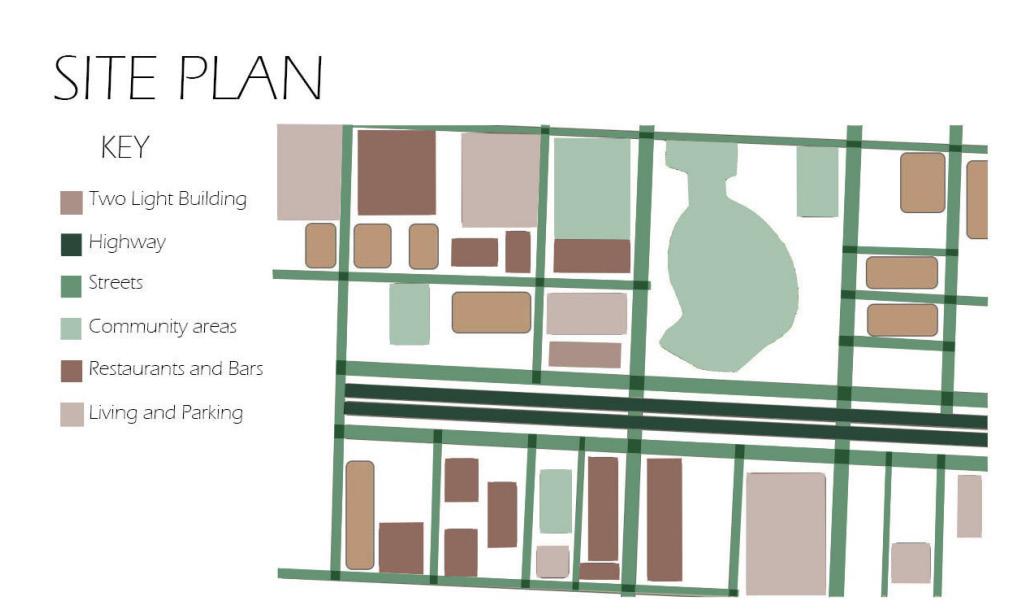
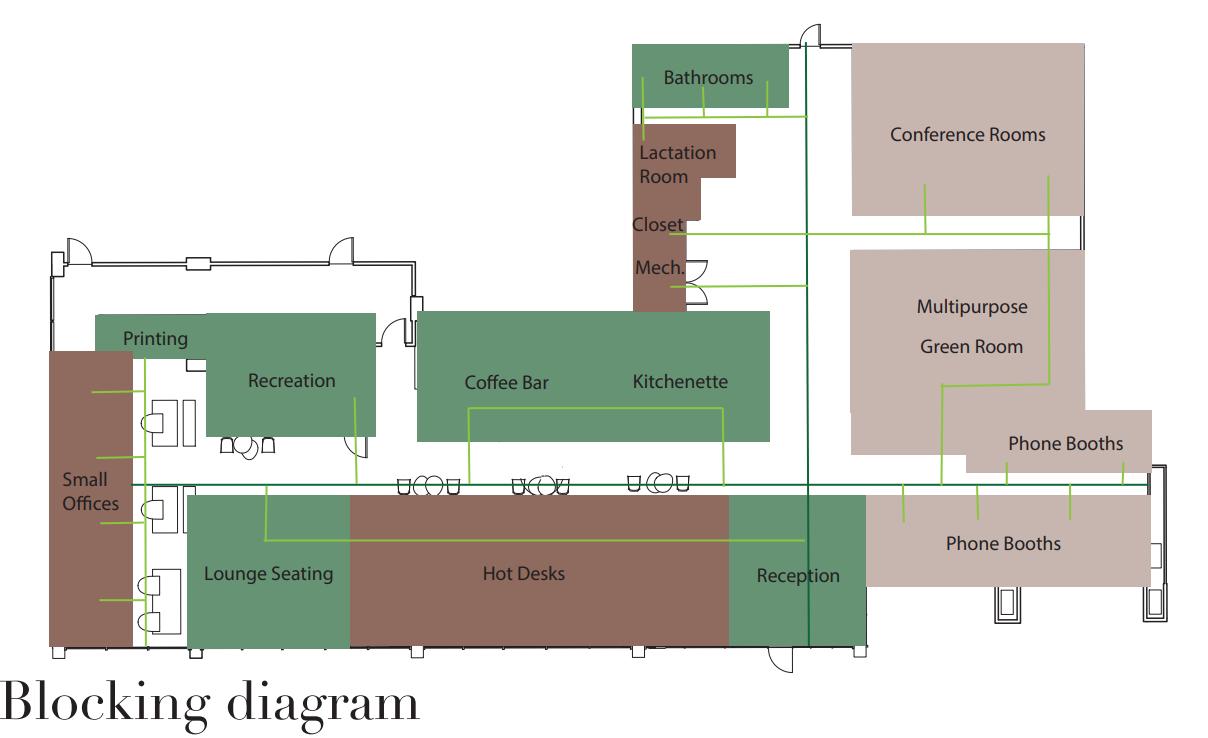
CO-WORKING OFFICE SPACE
FLOOR PLAN

CO-WORKING OFFICE SPACE
ELEVATIONS

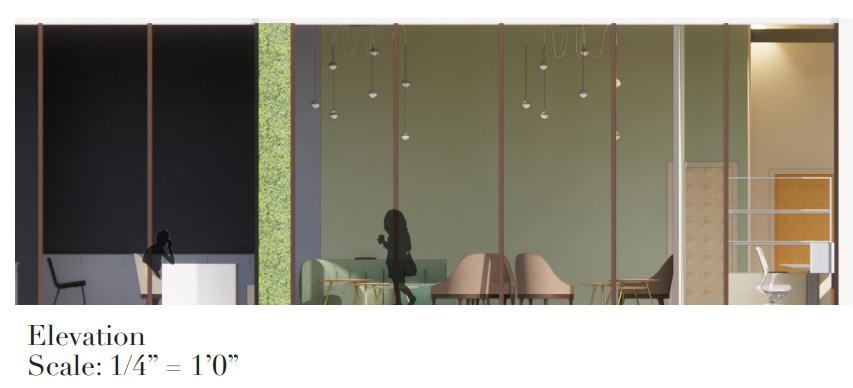
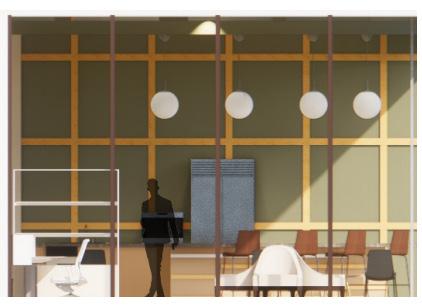
MATERIALS & FURNITURE
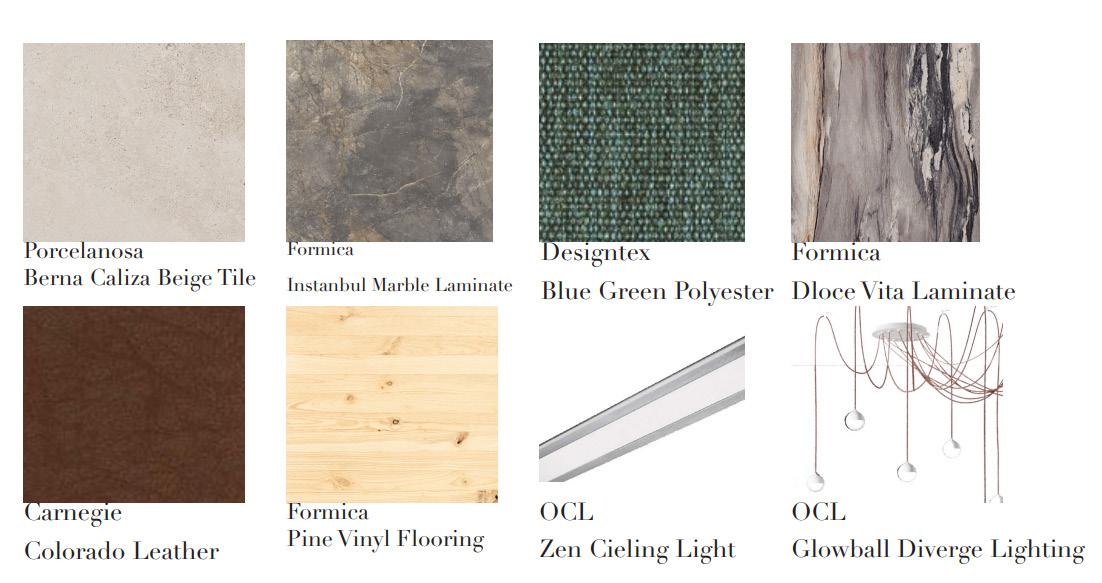
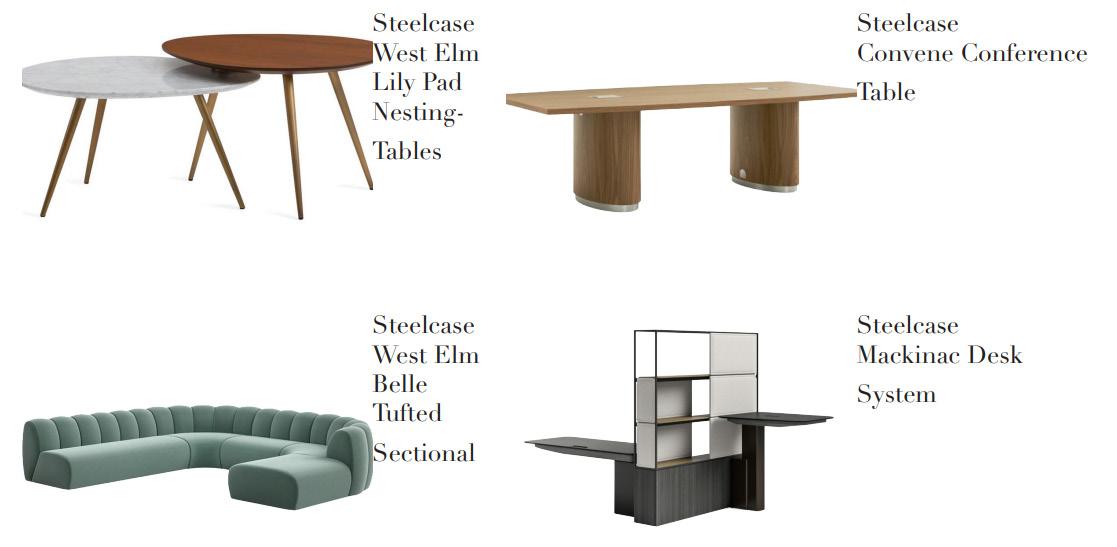
RENDERS
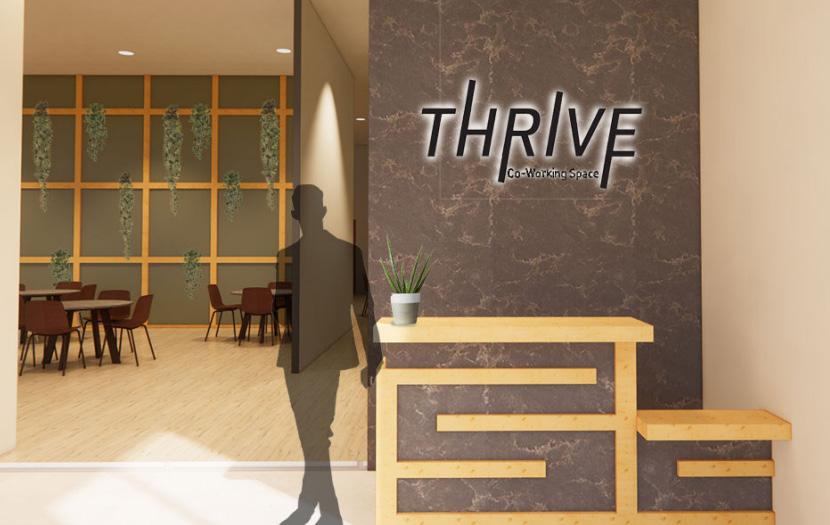

CO-WORKING OFFICE SPACE
RENDERS
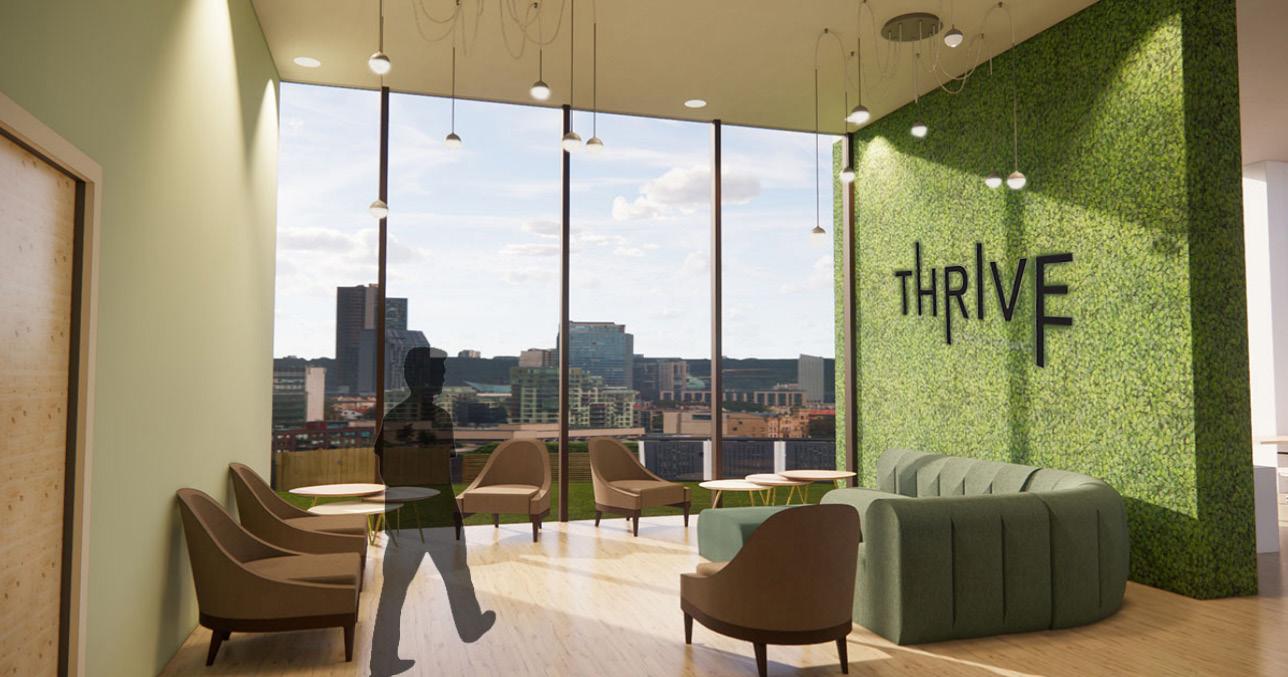
PATTERN CAFE
Project Background-
In this project we were to design a cafe located in Union Station in Kansas City, MO. The space available to use was the Grand Hall. We were required to create a cafe based upon a pattern in a culture of our choosing. We also were required to have different seating areas, and to hold at least 100 people at a time.
Concept-
“Kumain.” The inspiration from the many different patterns that the Filipino culture has to offer created my cafe. I used the unique lines and shapes of the patterns made for specific people in the Filipino culture to create the unique partitions in the cafe. Each divider is repeated slightly differently throughout the space in order to show the beauty in different patterns in one space.
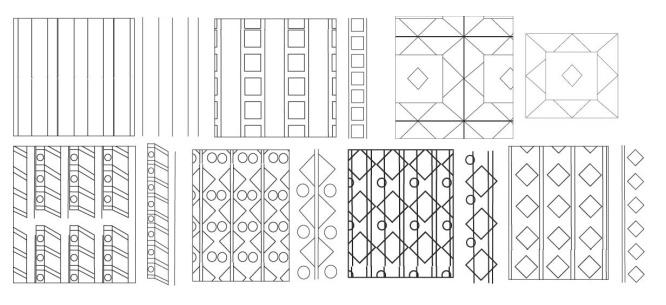
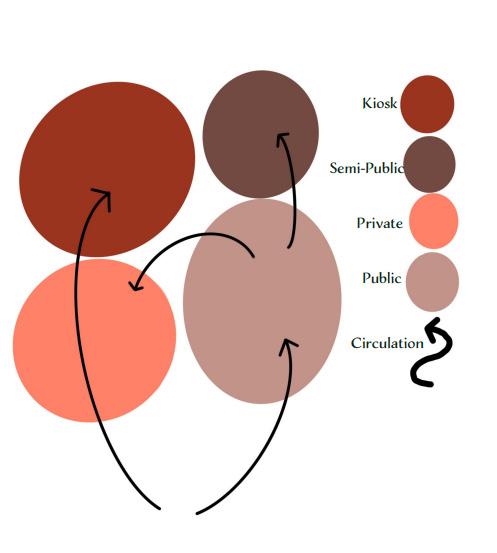

PATTERN CAFE DIVIDERS

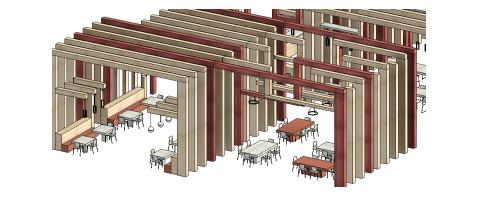

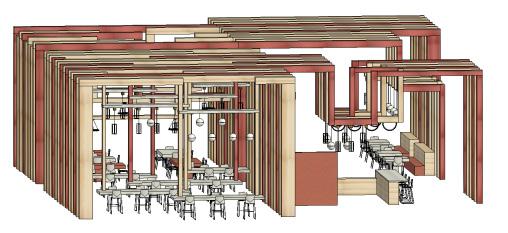
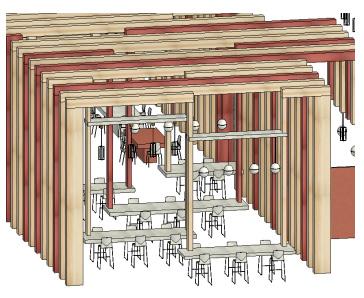
PATTERN CAFE FLOOR PLAN

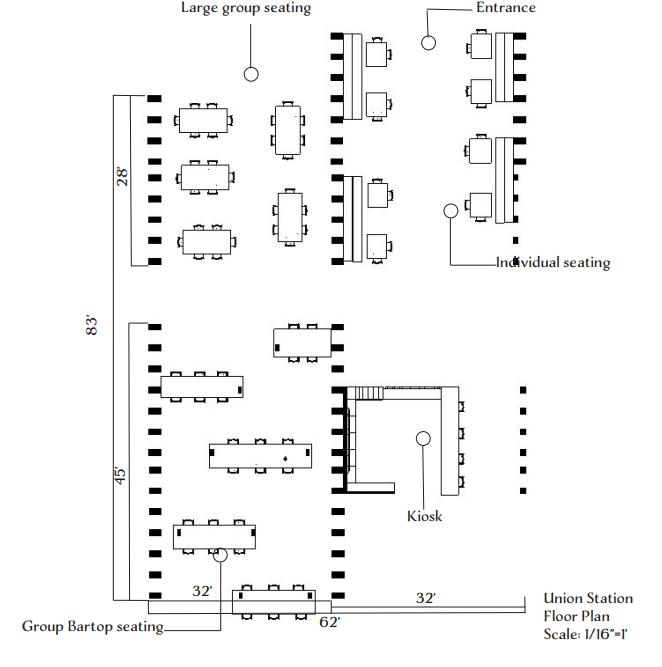
PATTERN CAFE
ELEVATION & LIGHTING



PATTERN CAFE KIOSK
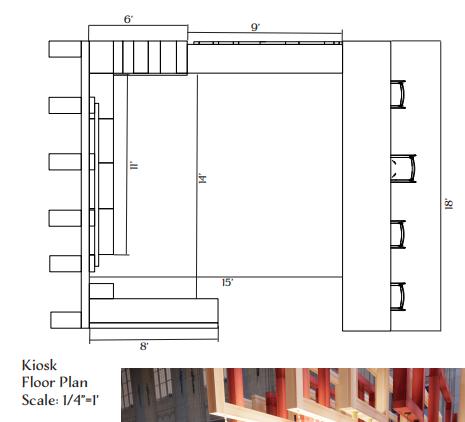

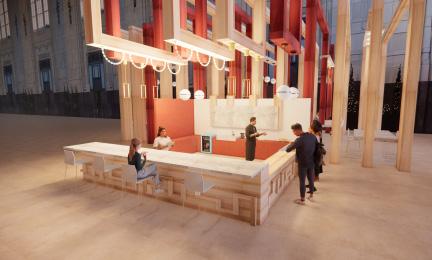
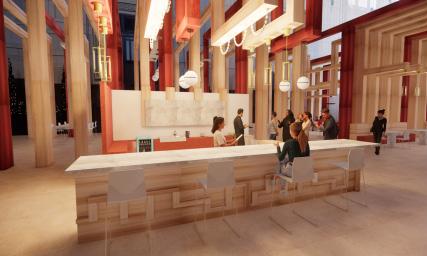
PATTERN CAFE RENDERS
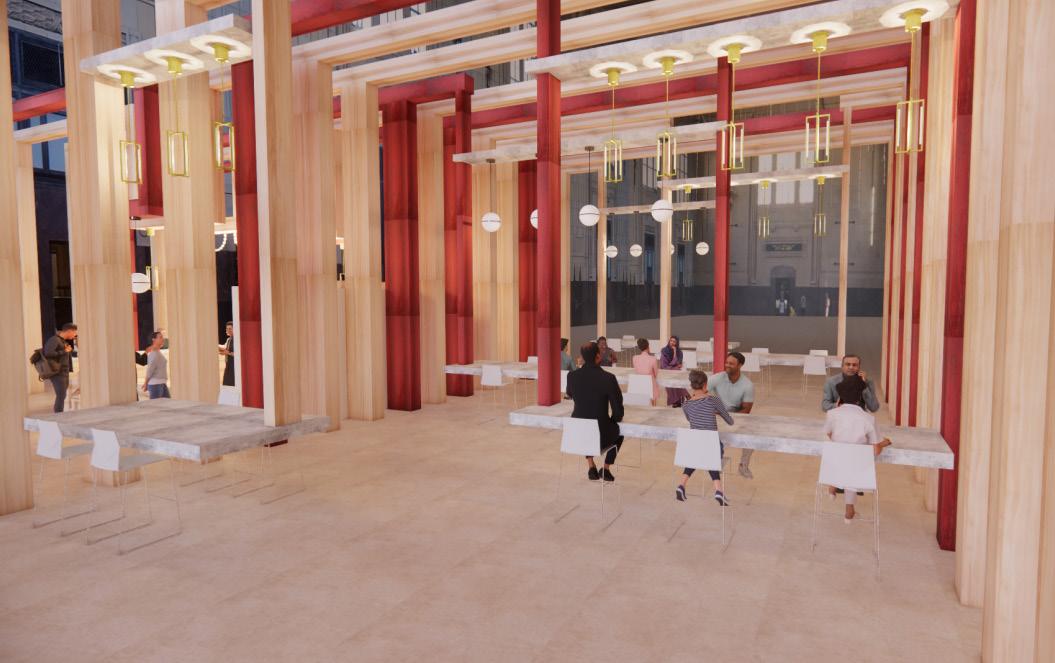
PATTERN CAFE RENDERS
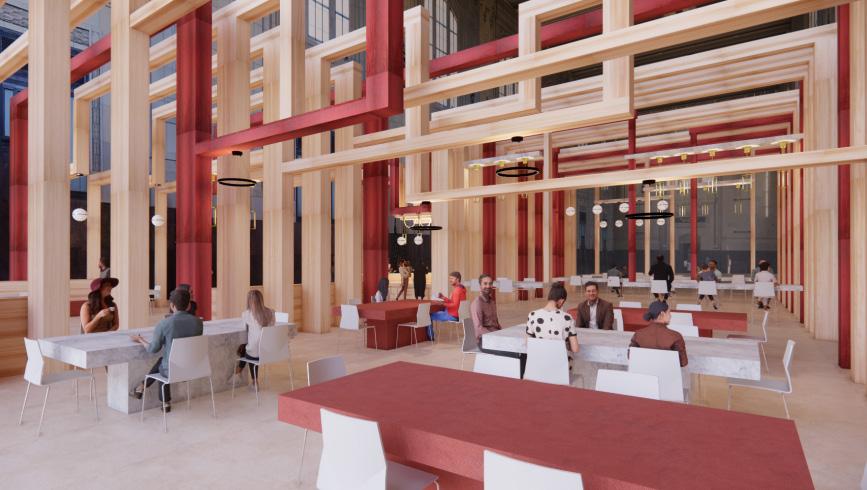
MICRO FASHION
Project Background-
The goal of this project was to design a micro retail store for the fashion designer Peter Do.
MICRO FASHION
PLANS
SCALE: 1/2”=1’0”
Concept-
In this space the essence of luxurious professionalism rings true throughout the store. This store brings modernism, femininity, and power to professional women.
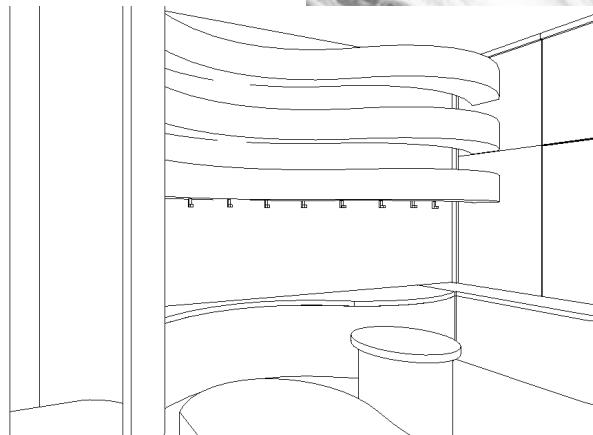

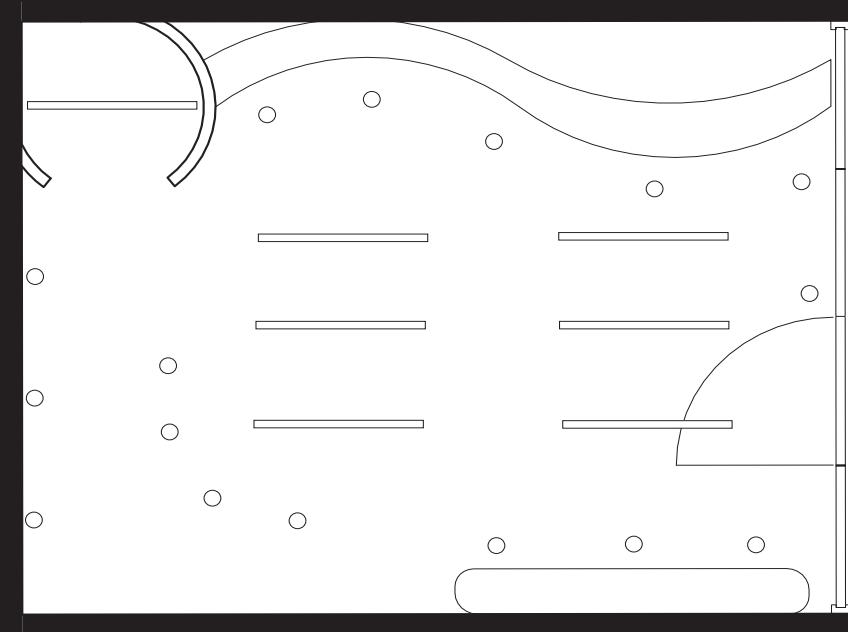
MICRO FASHION
SECTIONS & ELEVATIONS
SCALE: 3/8”=1’0”
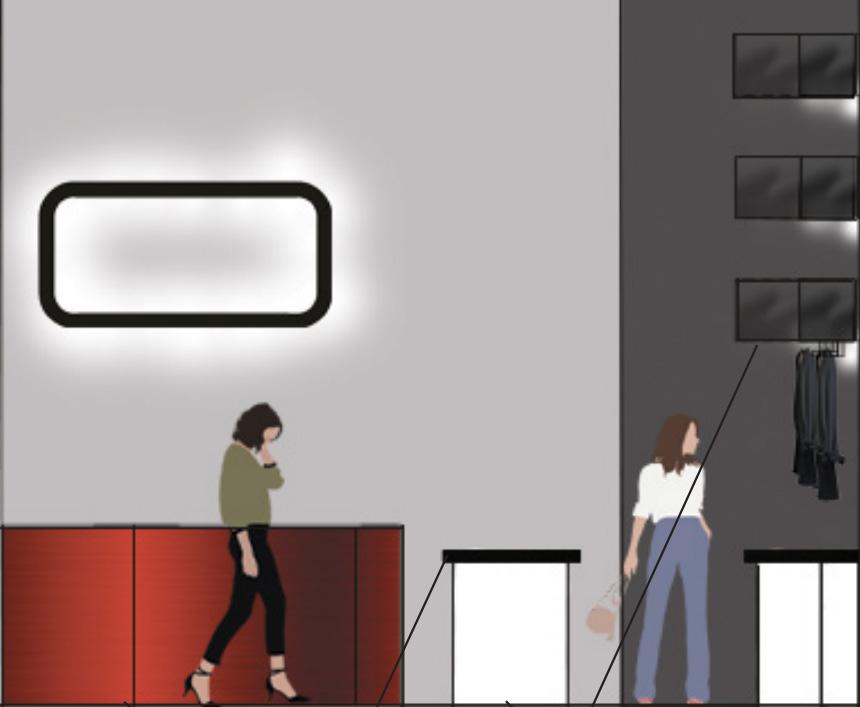
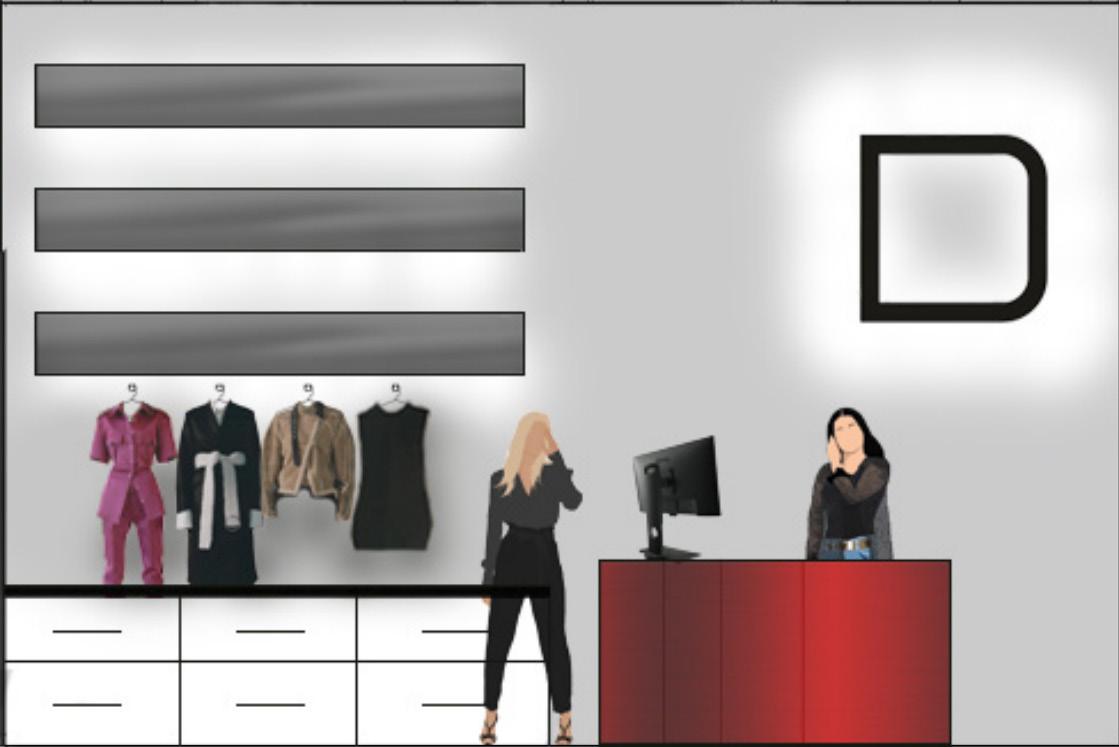
MICRO FASHION CABINET DETAIL DRAWINGS
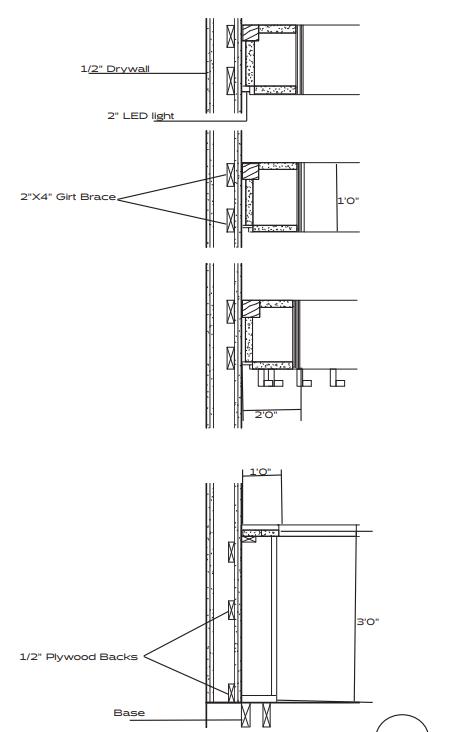
MICRO FASHION RENDER
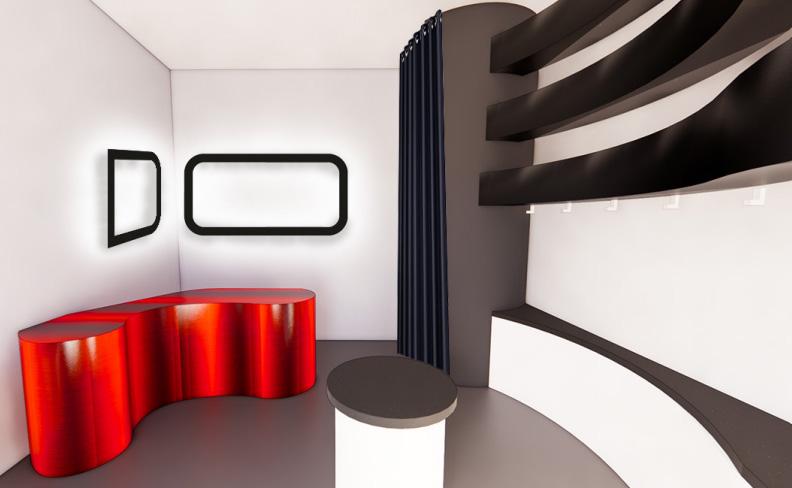
ALZHEIMER’S FACILITY
Project Background-
For this project we were tasked to create an Alzheimer’s facility inside of Vivacity Memory Care, in Dallas TX. Our main goals were to create an inviting and exciting place where residents can enjoy their stay, and family can enjoy their visits. We also made sure to include furniture that were fit for the elderly population.
Concept-
“Southern Hospitality” By creating a warm and welcoming environment through integrating southern charm lifestyle aspects, these residents will be connected to a familiar and friendly life they can feel relaxed, at home, and free to do things that they have always known as normal. Southern hospitality design will lead the way in making this memory care facility a home.

DIAGRAMS AND SKETCHES
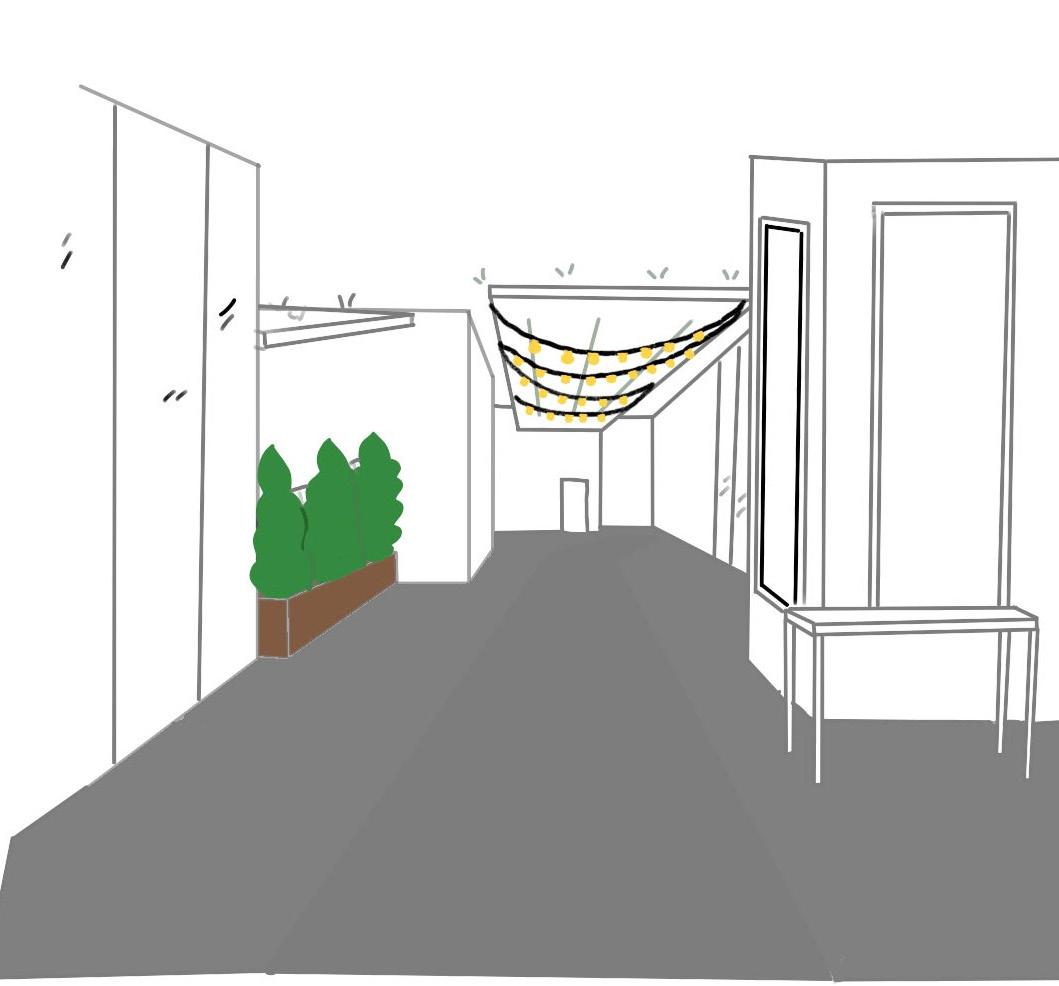

ALZHEIMER’S FACILITY FLOOR PLAN
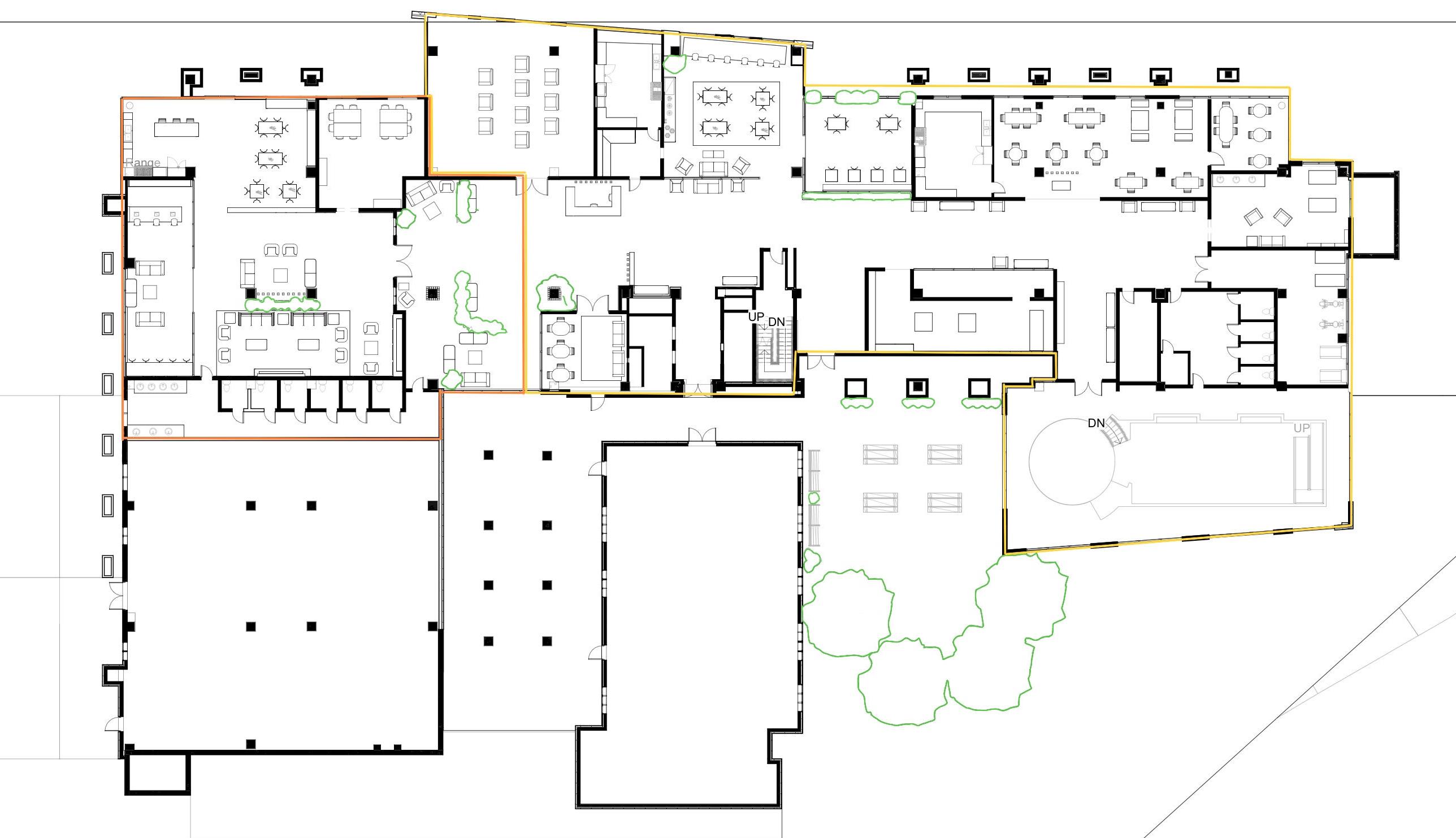
ALZHEIMER’S FACILITY
LIVING ROOM
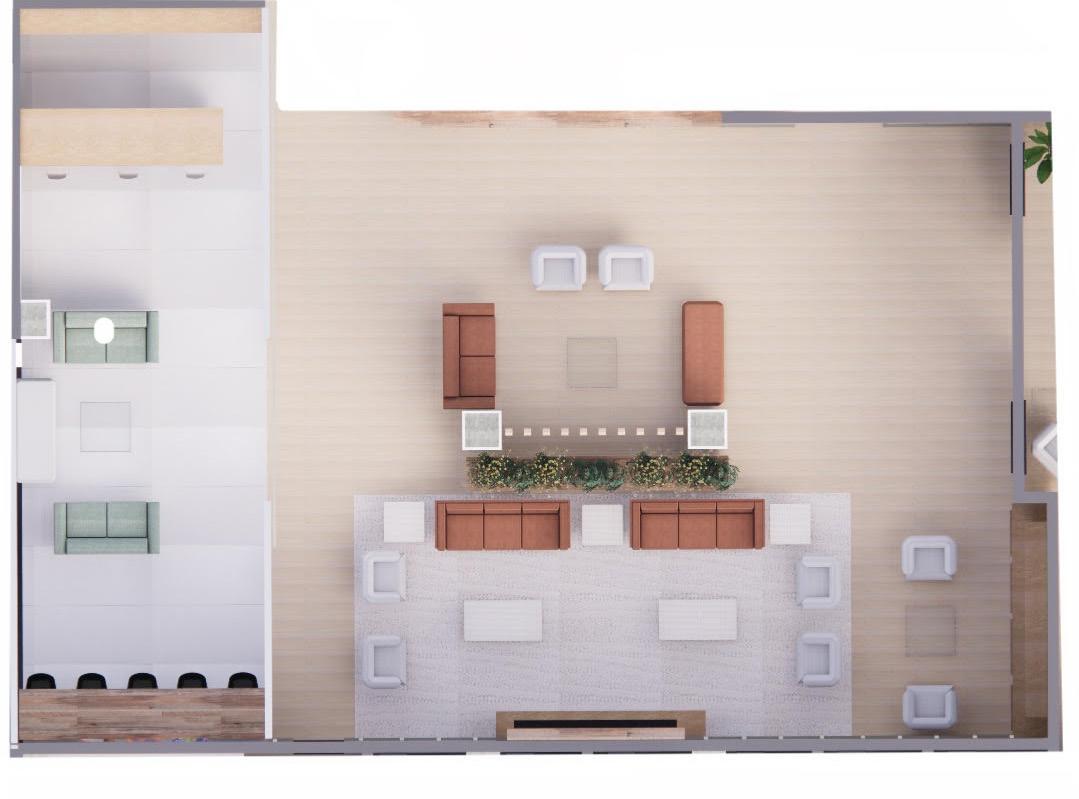
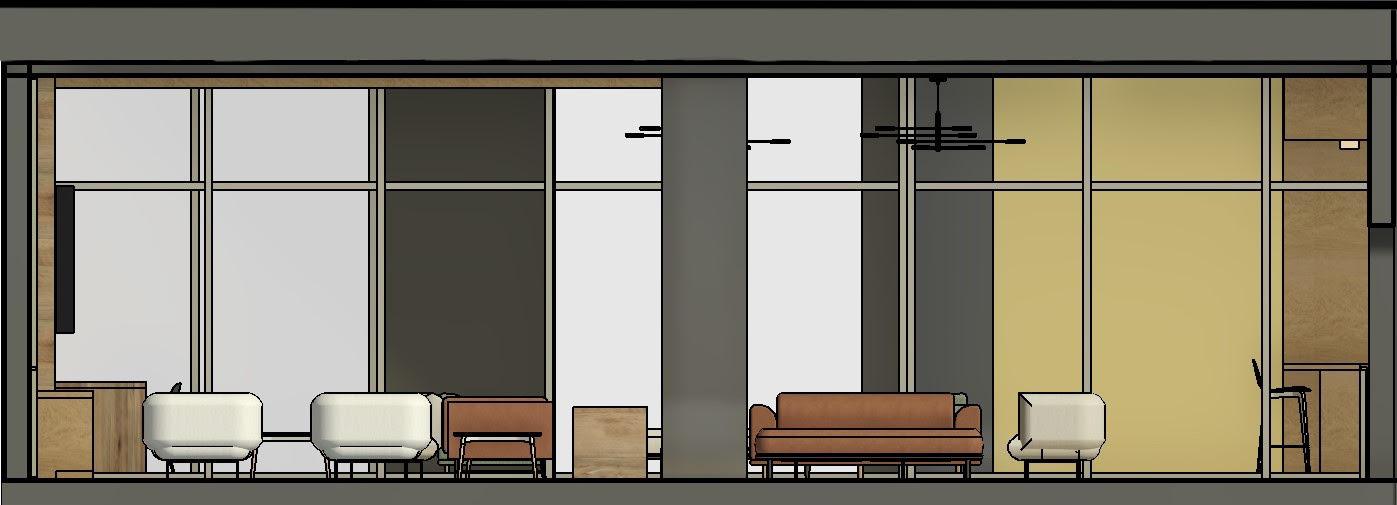
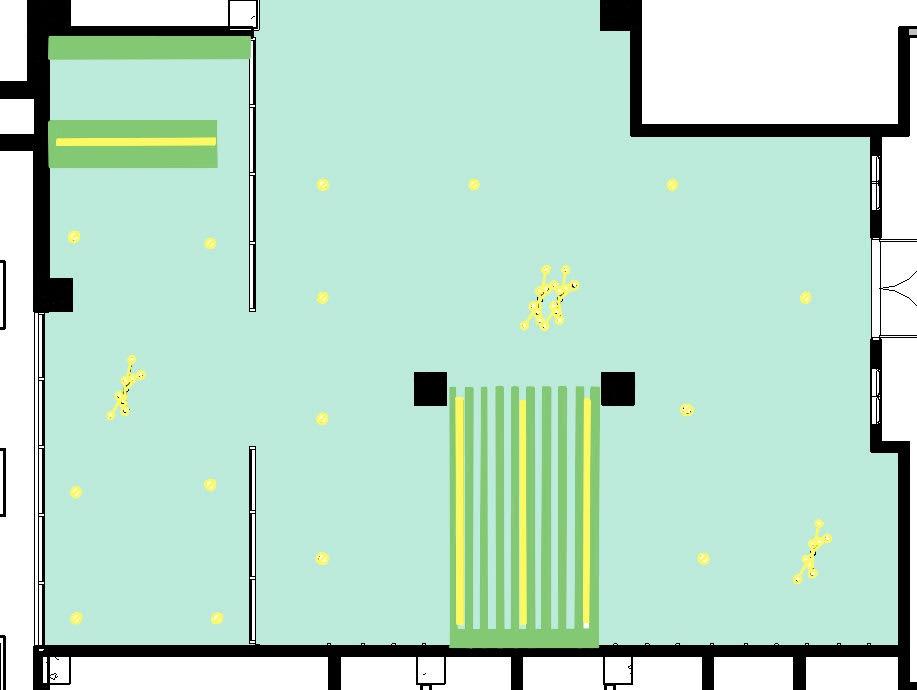
ALZHEIMER’S FACILITY
“FRONT PORCH”
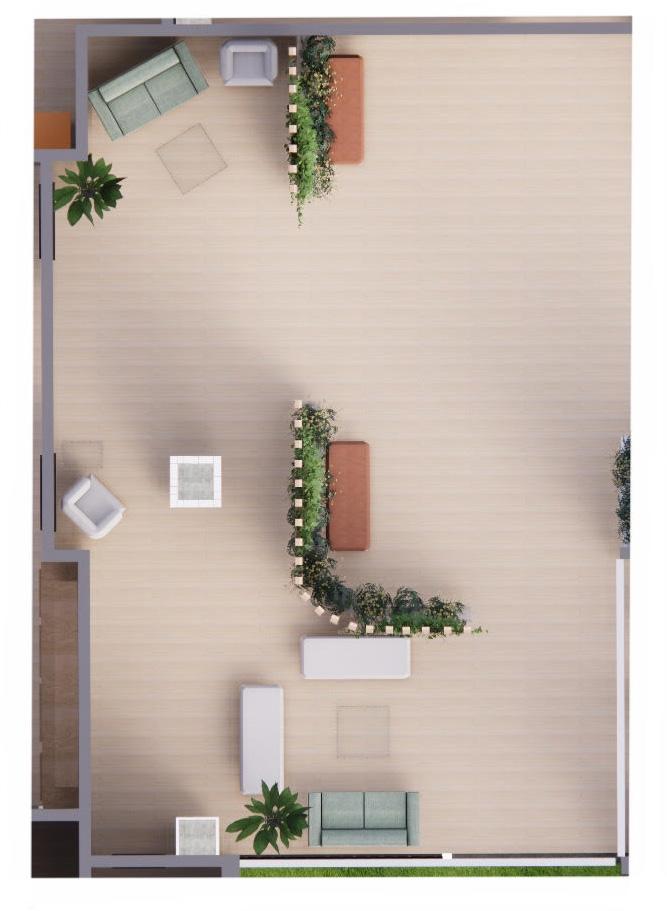


ALZHEIMER’S FACILITY
CAFE
FLOOR PLAN
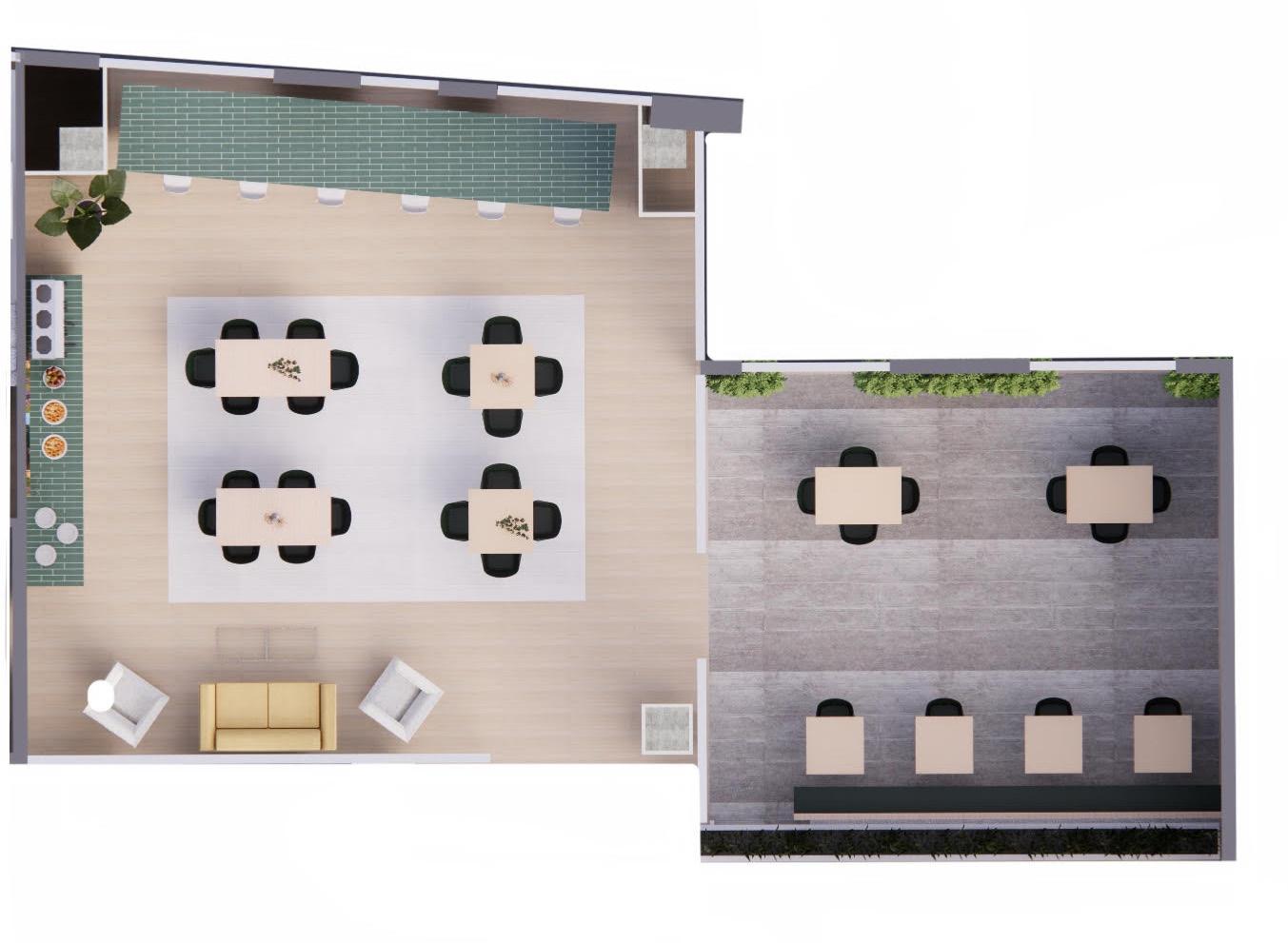

ELEVATION
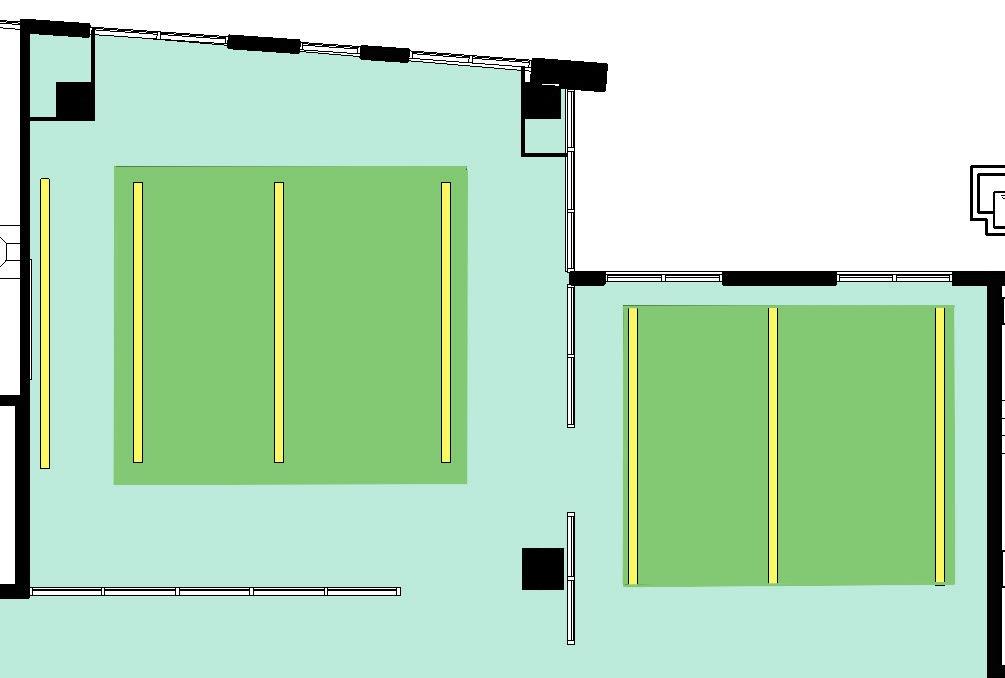
ALZHEIMER’S FACILITY
LIVING ROOM RENDERS
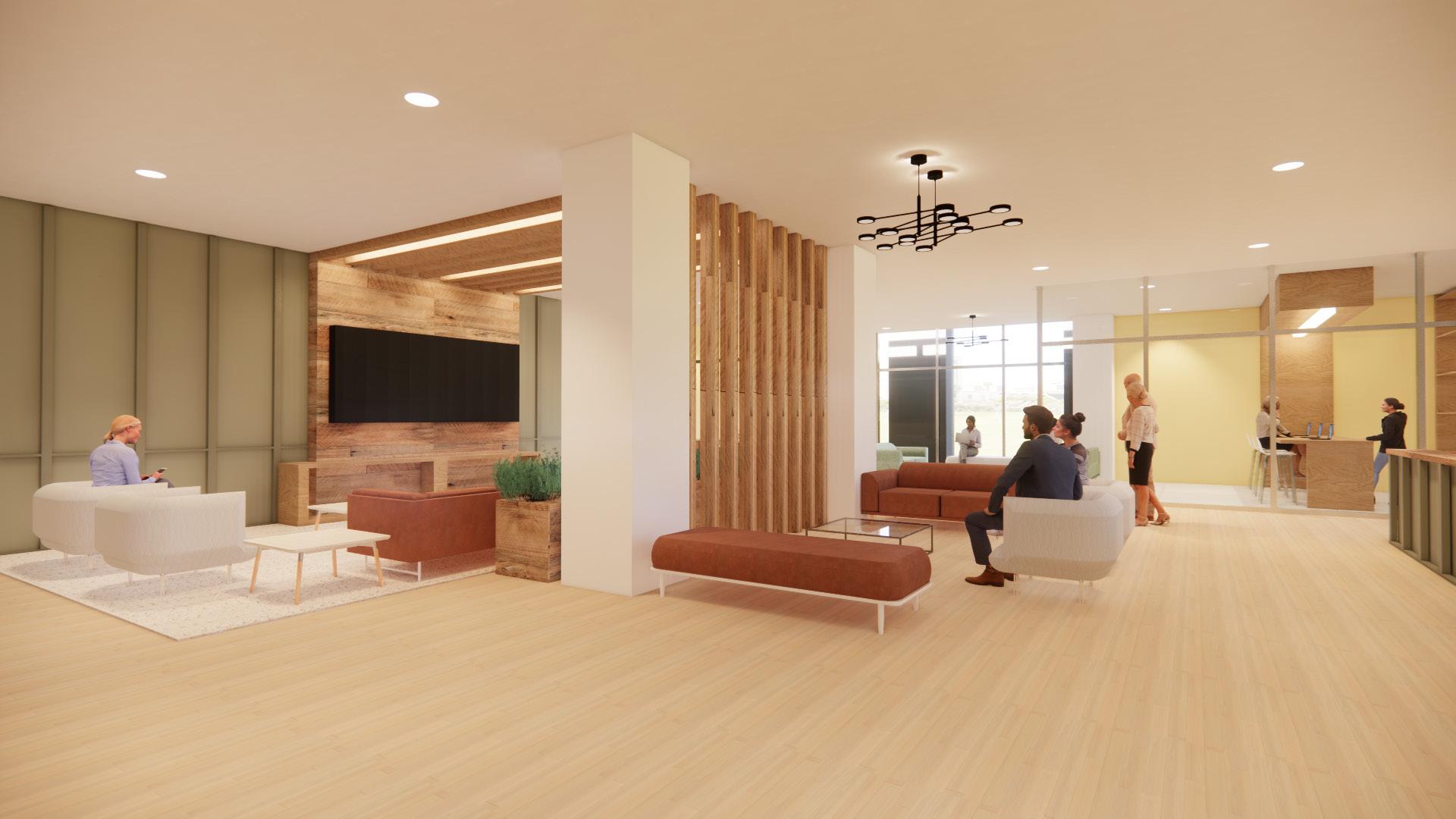
ALZHEIMER’S FACILITY
LIVING ROOM RENDERS
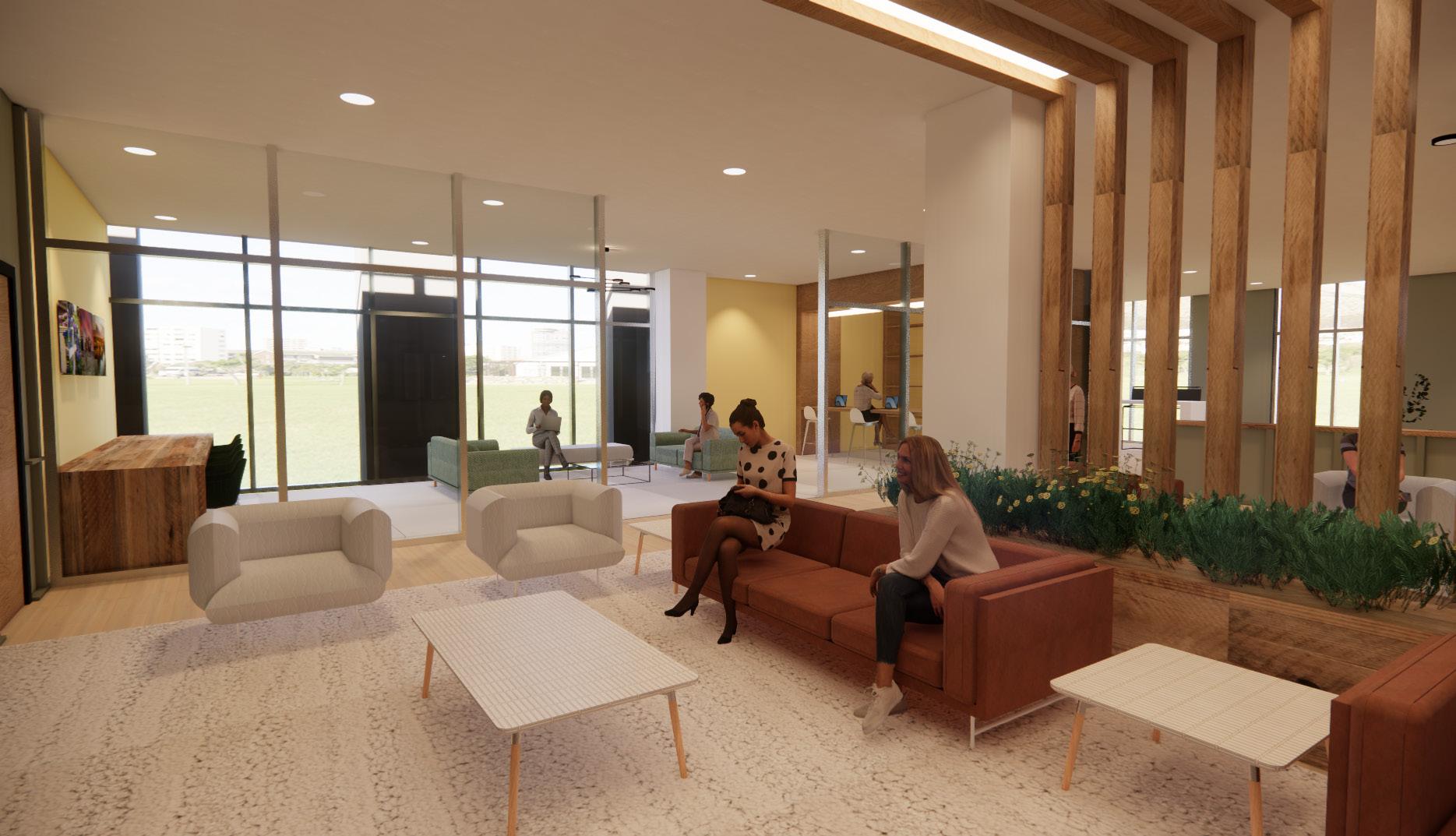
ALZHEIMER’S FACILITY
“FRONT PORCH” RENDER

ALZHEIMER’S FACILITY
CAFE RENDERS
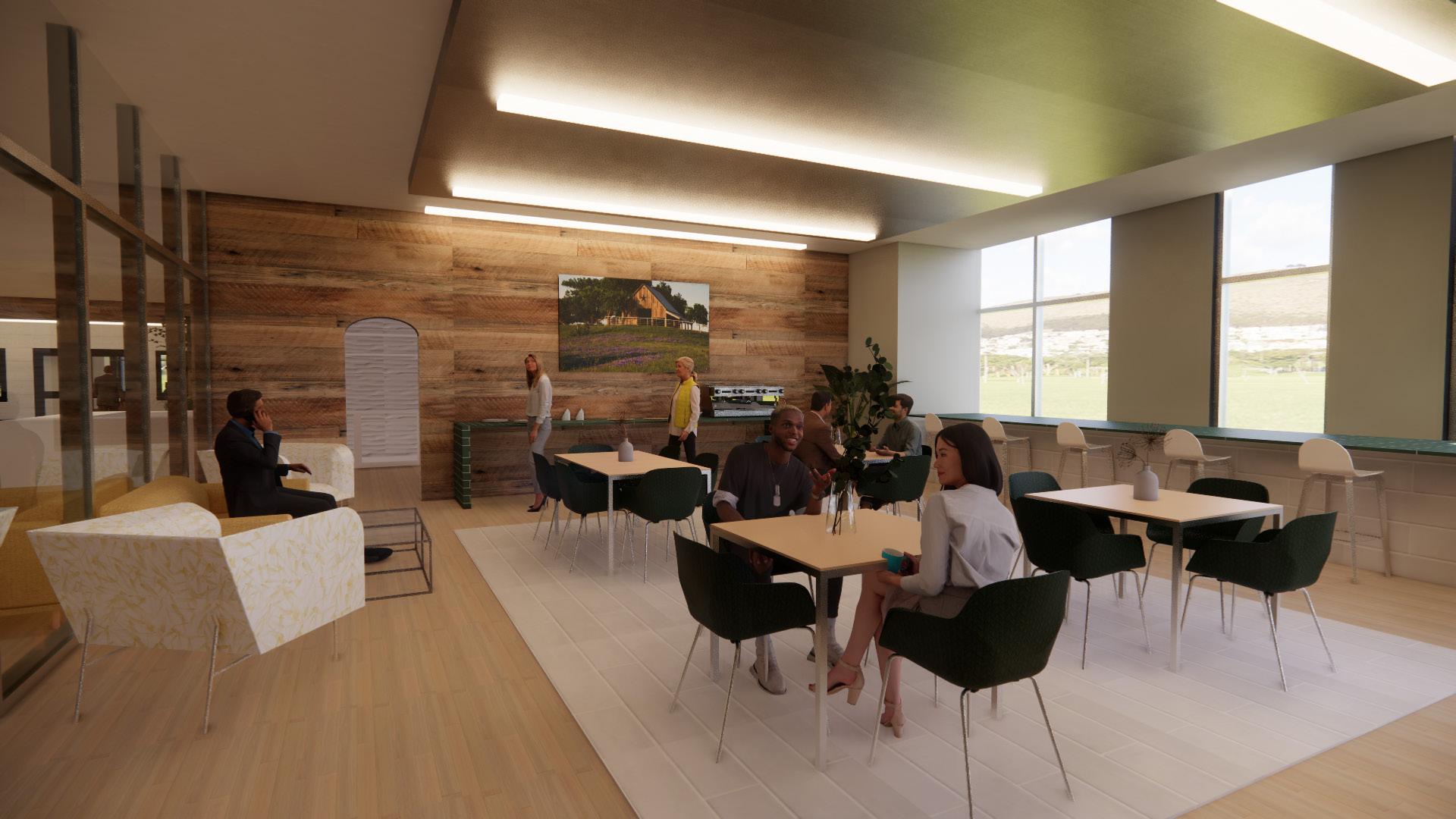
ALZHEIMER’S FACILITY
CAFE RENDERS
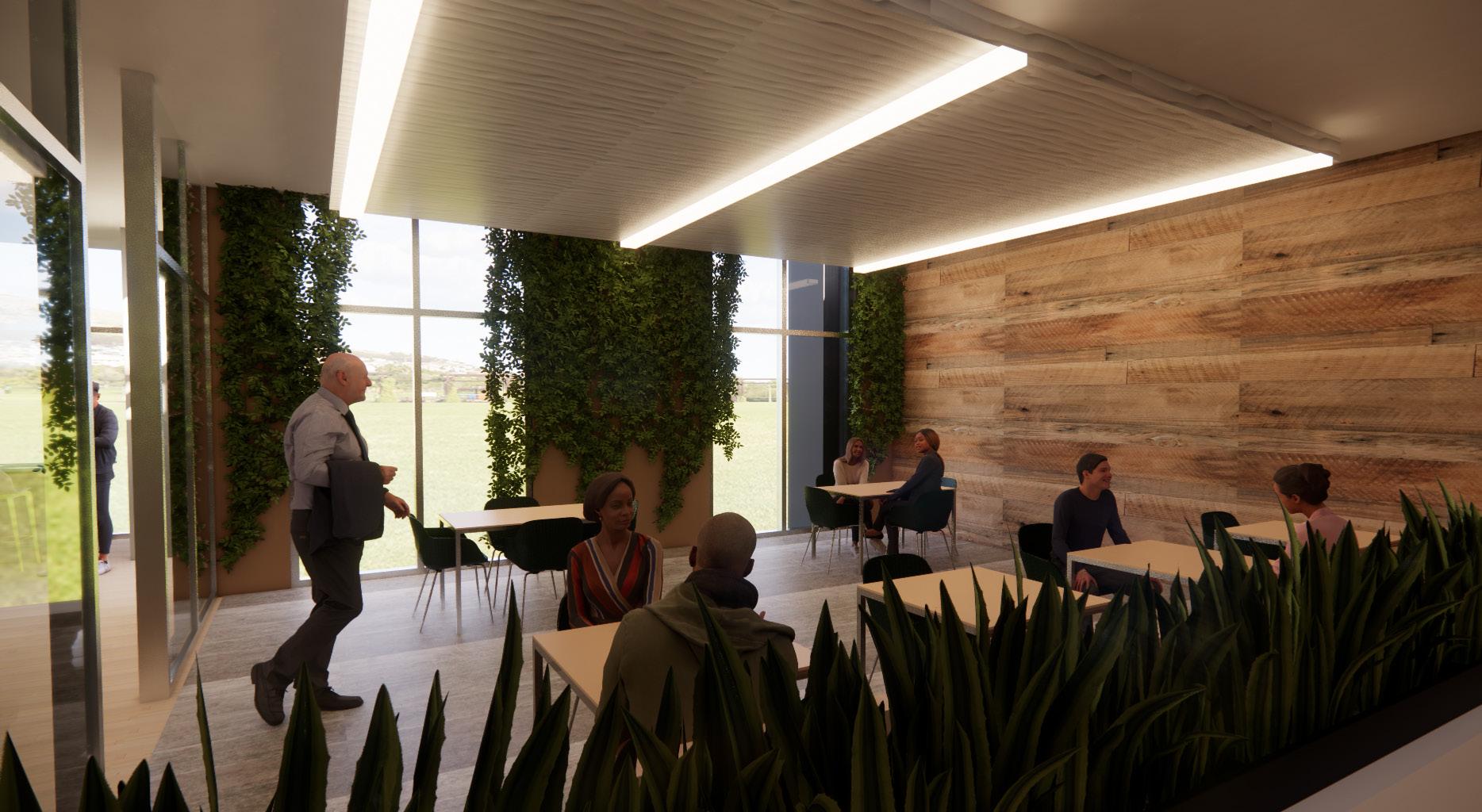
LUXURY HOTEL
SECOND FLOOR PLANS
SECOND FLOOR


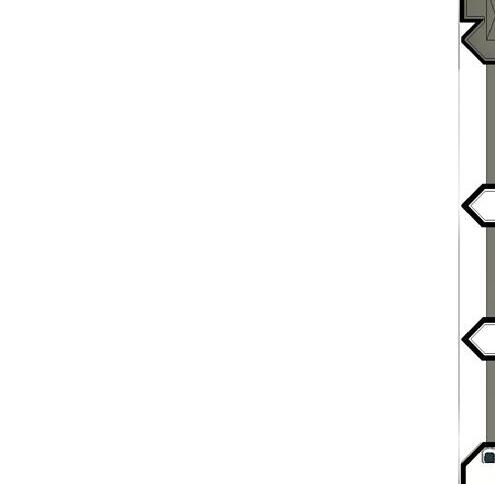
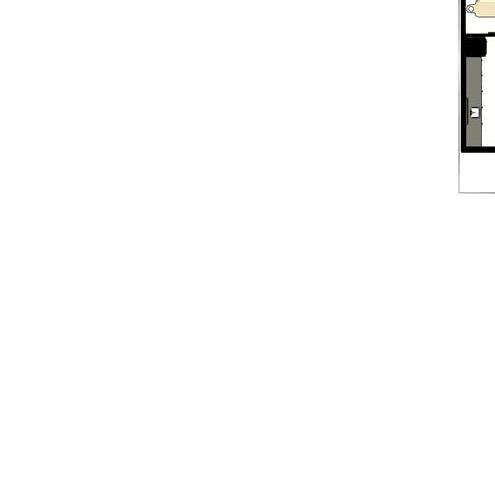
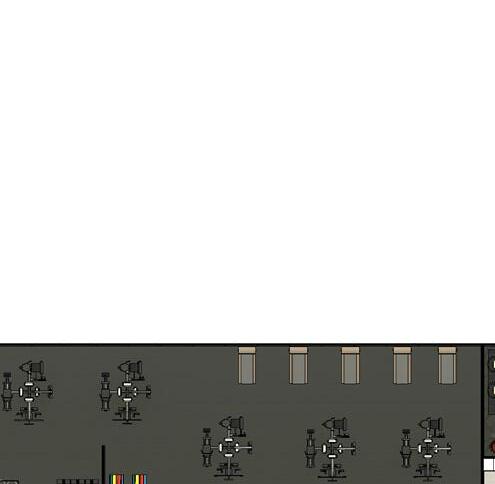





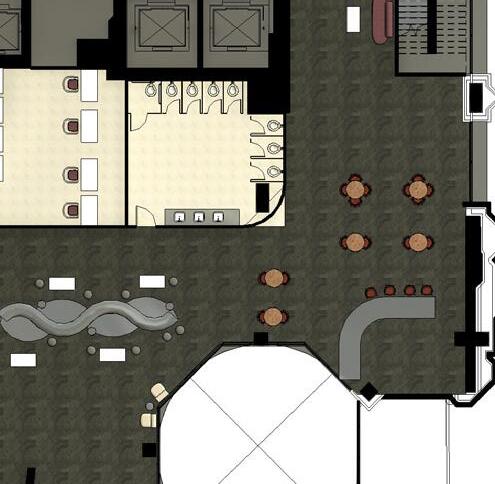
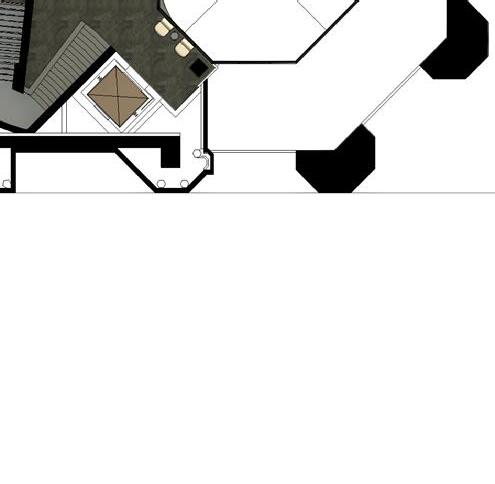
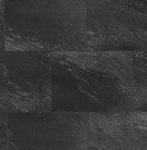
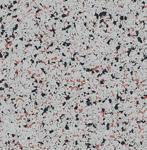



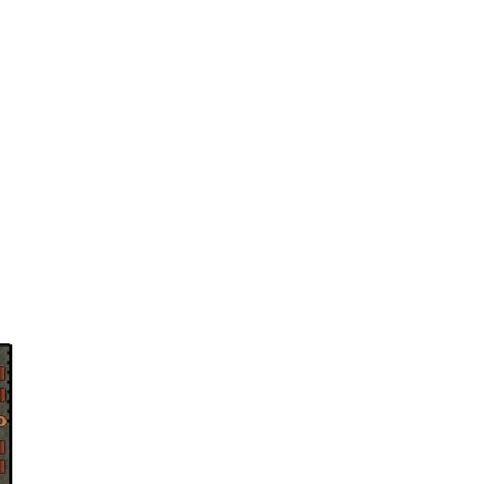
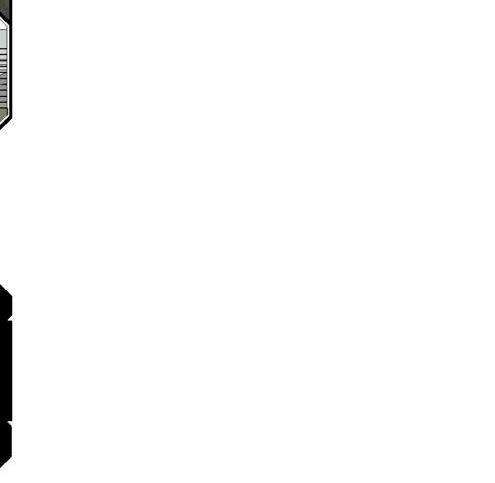


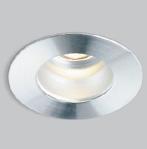


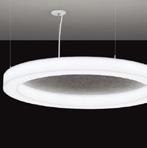
LUXURY HOTEL SPA RENDERS



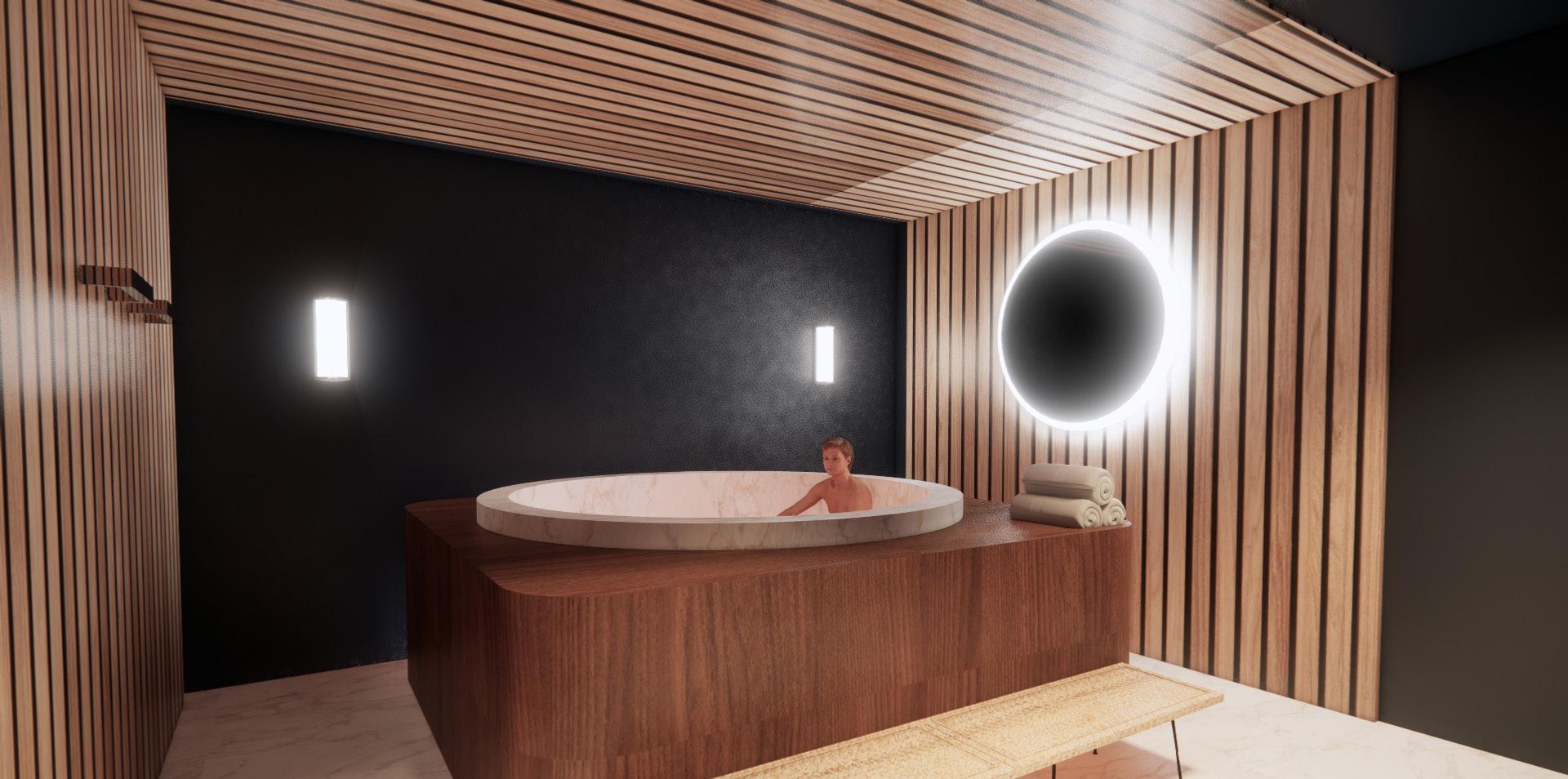


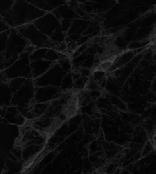



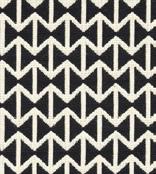
LUXURY HOTEL
JUICE BAR RENDERS
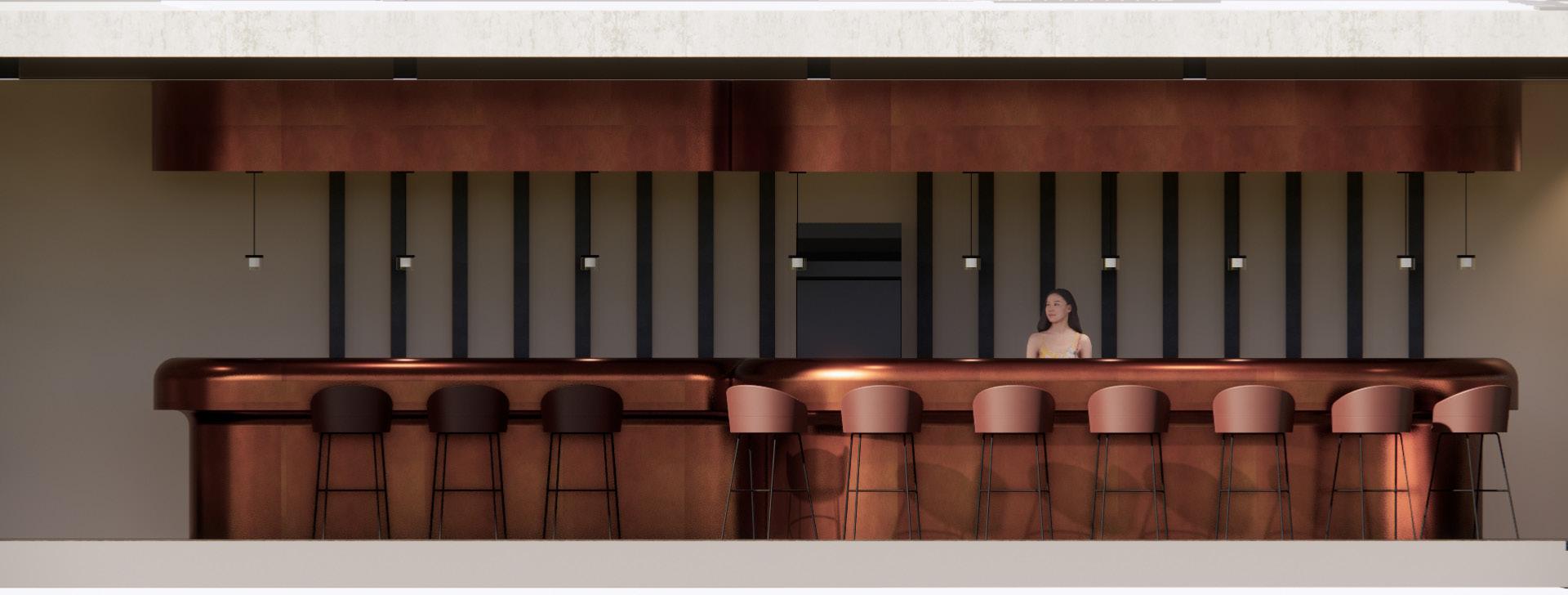
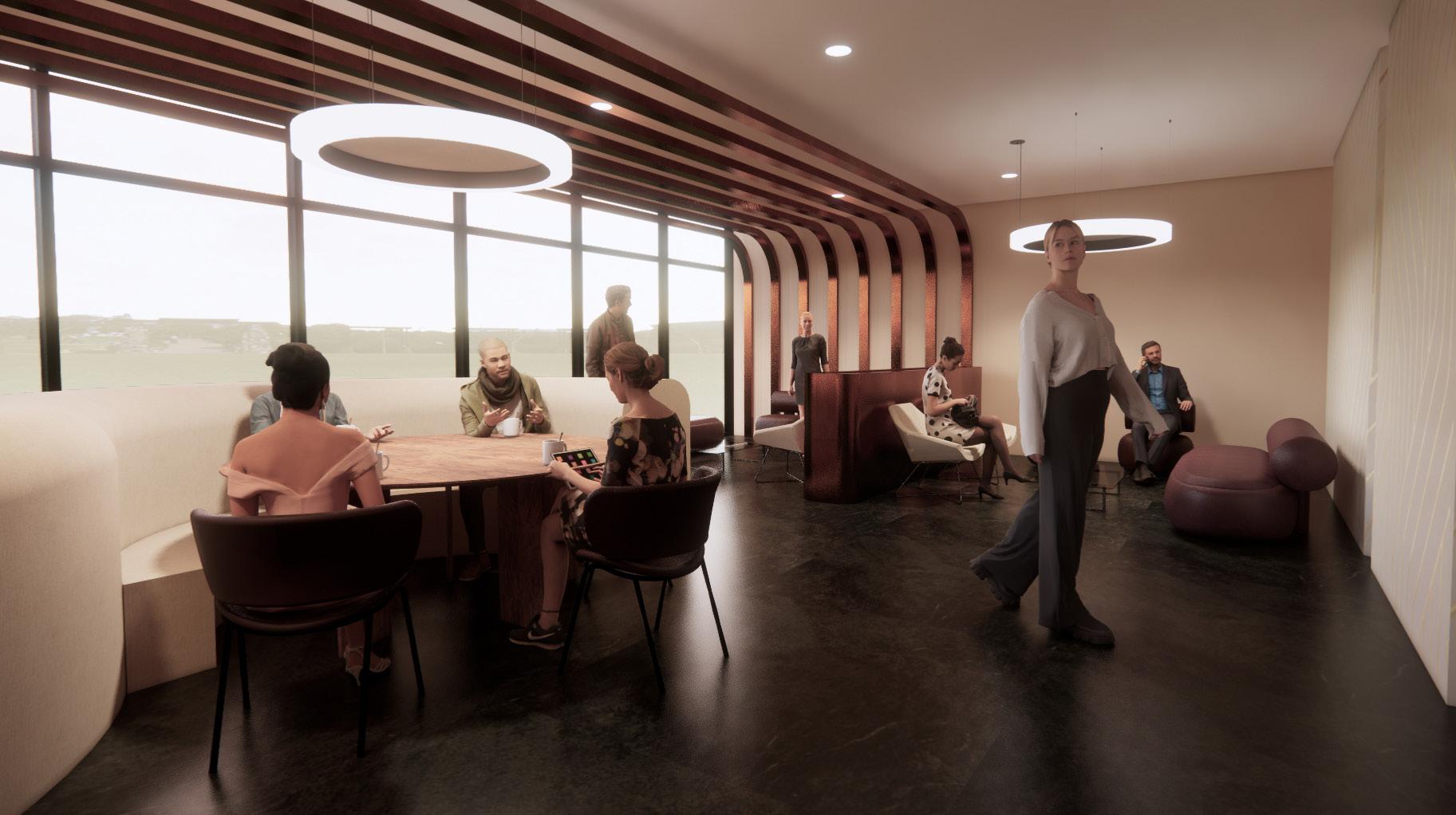
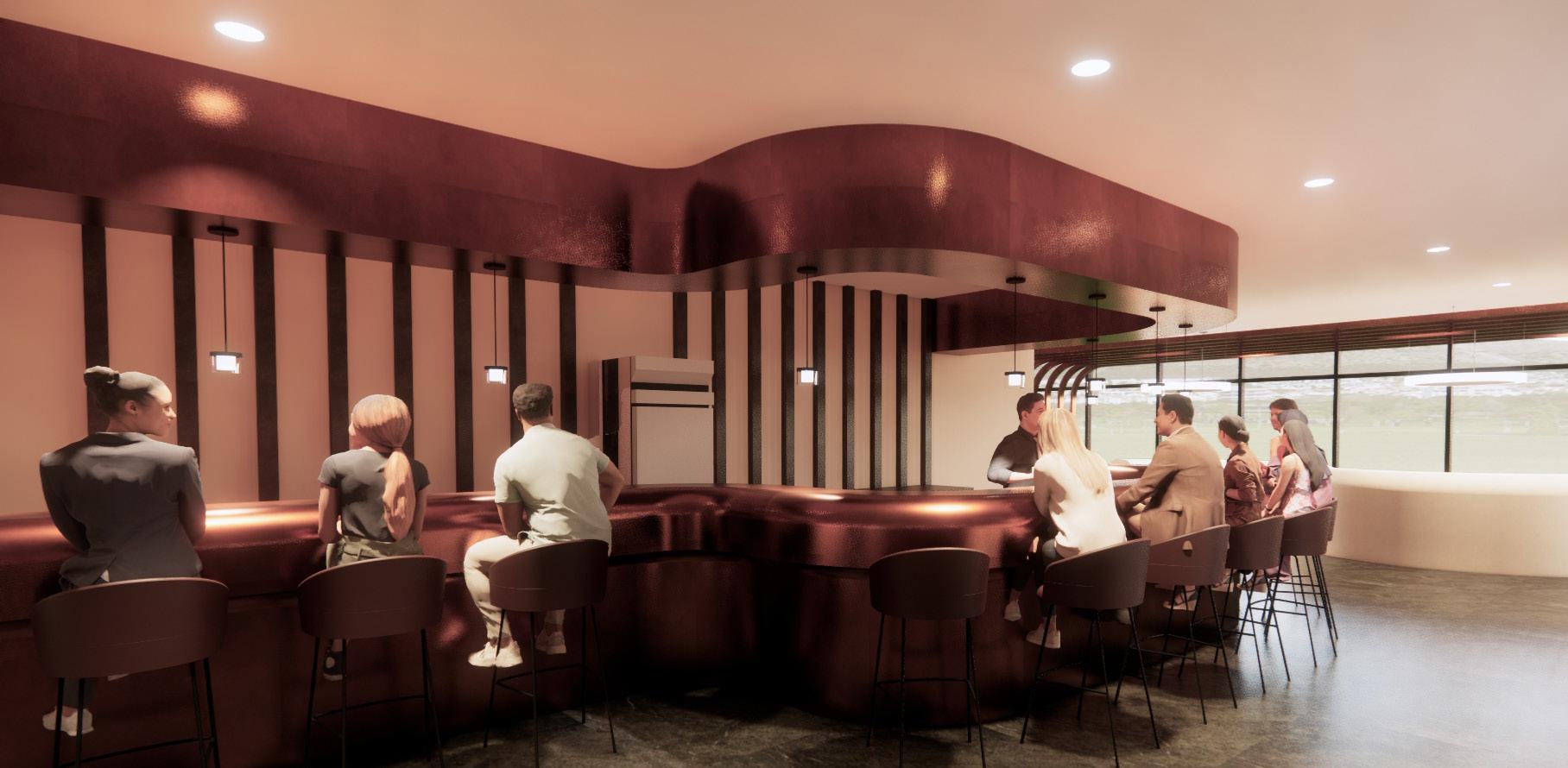


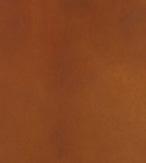



FURNITURE
LUXURY HOTEL THIRD
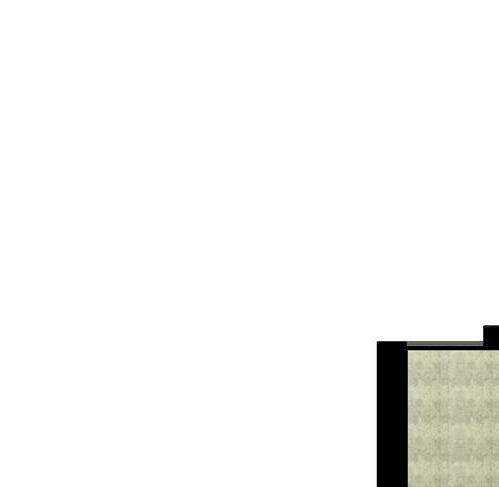

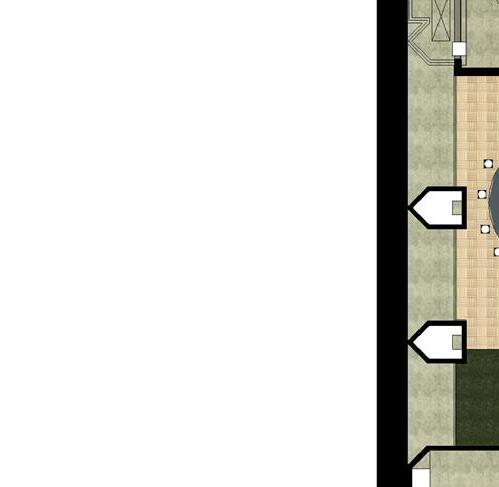

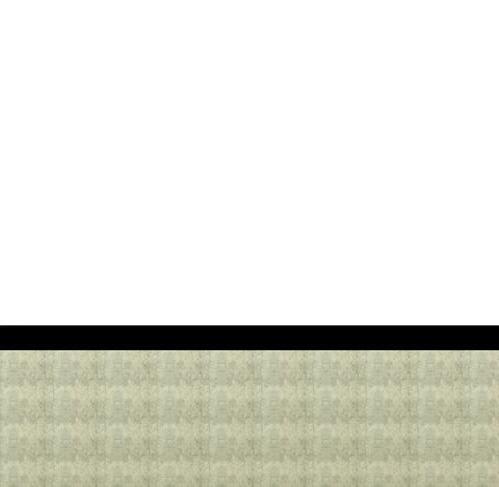

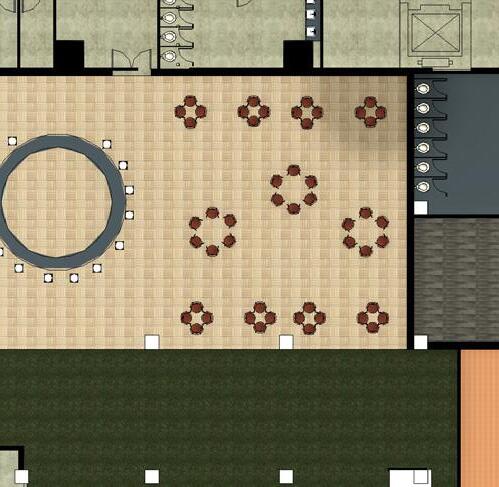
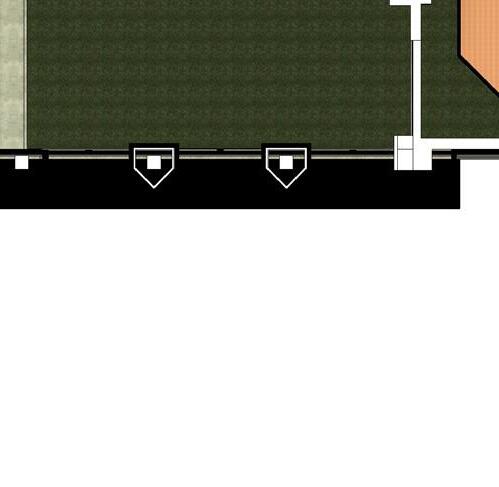
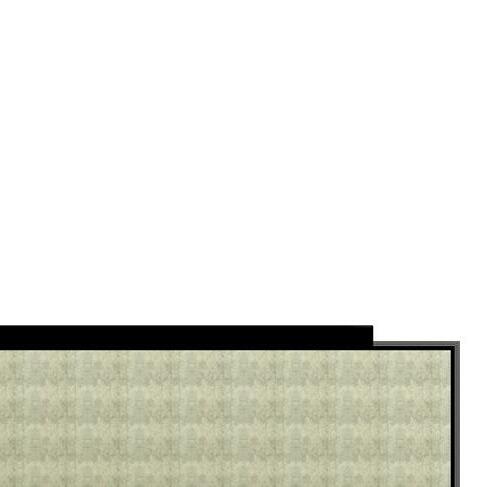
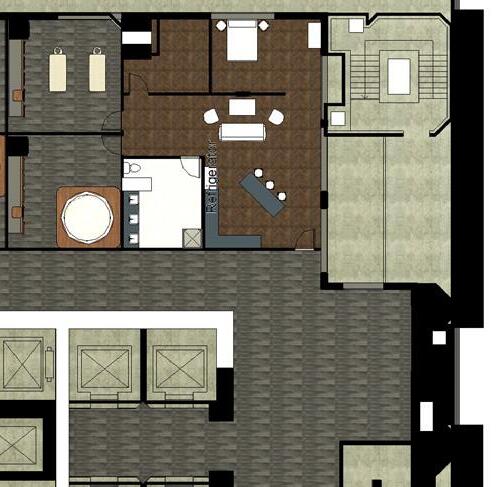
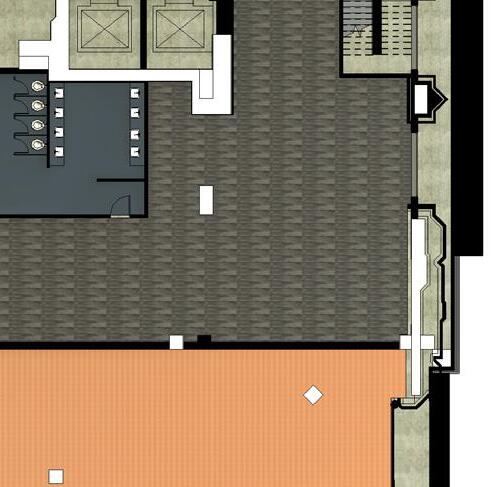
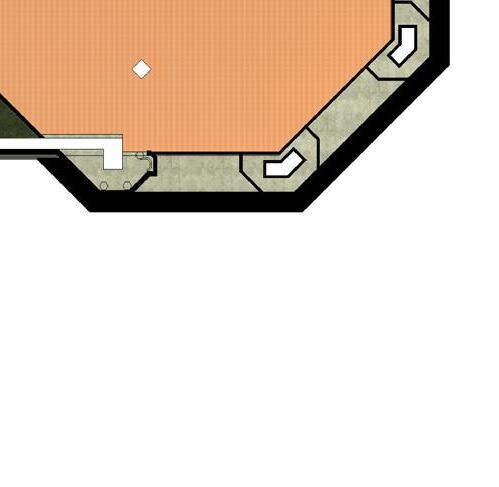
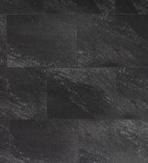
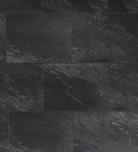

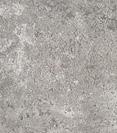
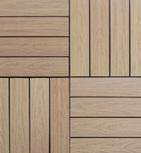

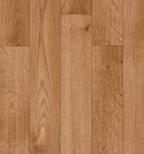
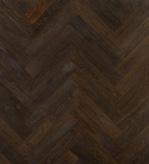



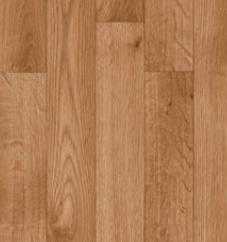





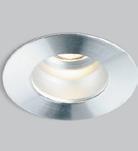

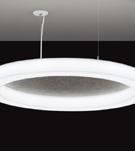
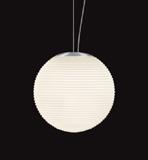
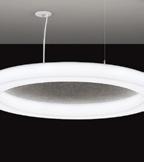
KANSAS CITY AIRPORT
Project Background-
In the final studio project we had the option to choose between multiple types of projects, and also develop a secondary emphasis, and a set of construction documents. In my project I chose to re-design the Kansas City airport, and develop a secondary emphasis in wayfinding.
Concept- Heartland Hospitality
Inspired by the rich tapestry of Kansas City’s culture and its vibrant community spirit, the design aims to transcend the conventional airport experience, offering travelers a sanctuary of familiarity and connection. Through the use of warm and inviting materials, and a wide range of amenities that cater towards all groups of people, this airport strives to be a place that welcomes people in and provides a
SITE ANALYSIS
MOOD BOARD
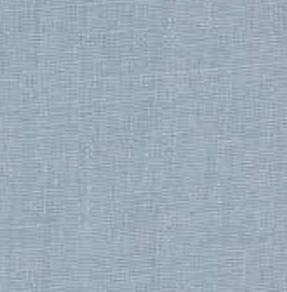
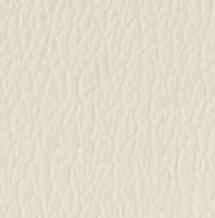

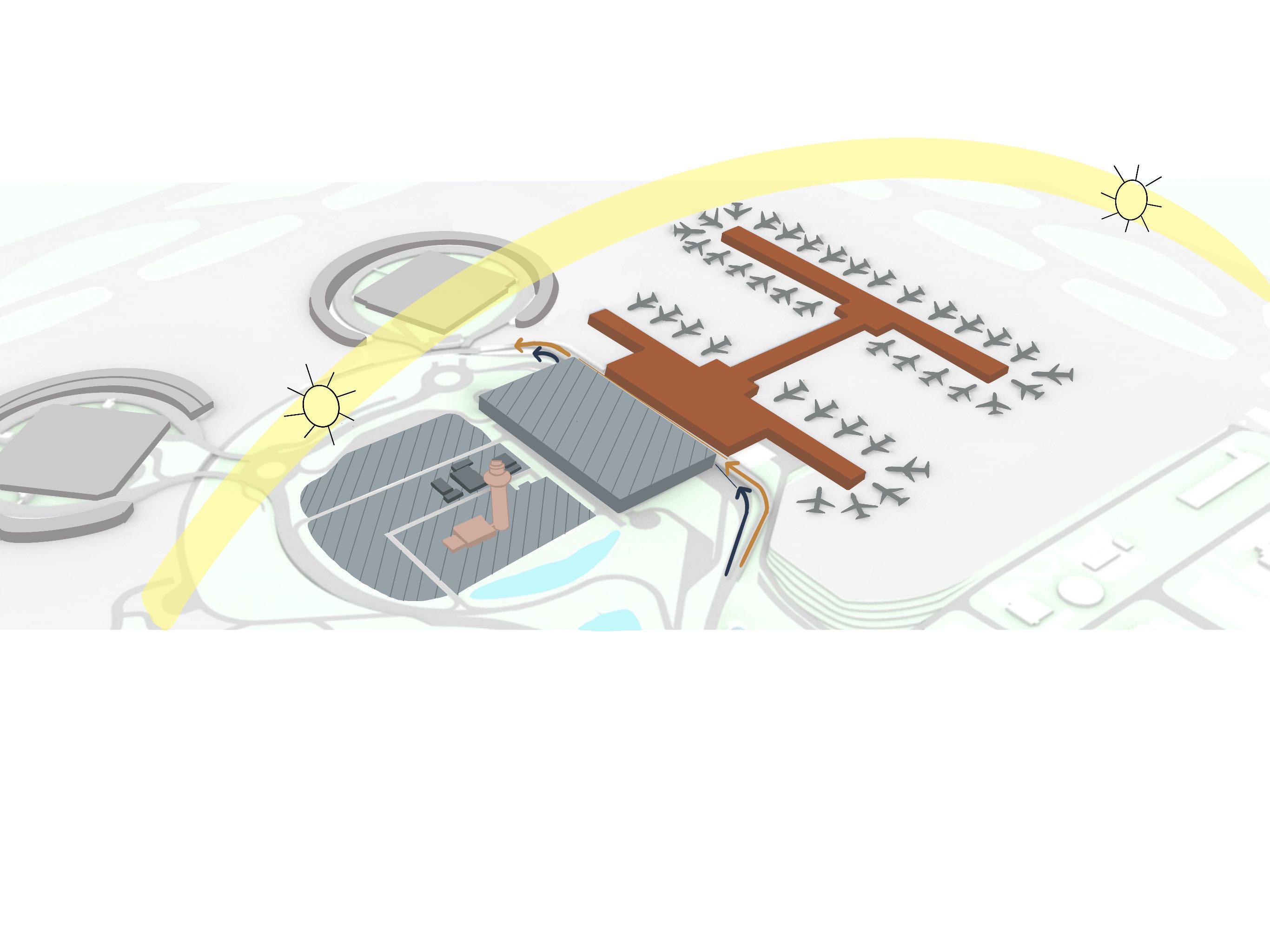

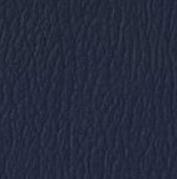



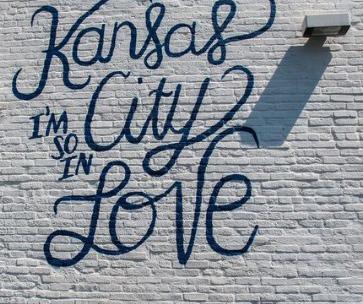
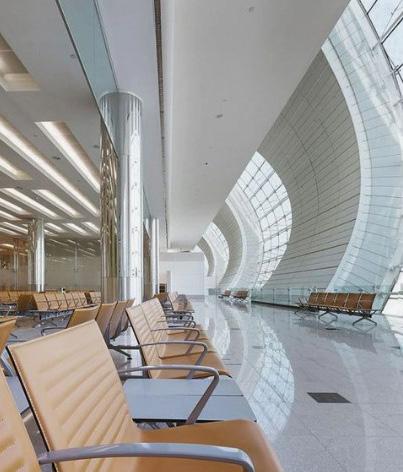
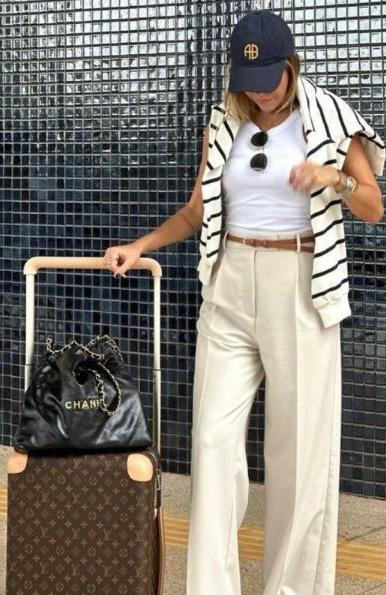

USER PERSONAS





Jerry & Judy
Visiting from Chicago and flew to KC to see their granddaughter graduate from college.
Krusinkski Family
From North Carolina, and are traveling for a family trip to Oregon. Their layover is in KC.
Ellison
Traveling back home to Boston after her sophomore year at KU.
Challenges: Reading the signs and staying comfortable before the flight.
DESIGN DEVELOPMENT
KEY
Strong Connection
Mild Connection
Weak Connection
Daylight
High Foot Traffic
Areas For Purchases
Waiting Areas
Challenges: Getting through security quickly, and keeping t he kids busy.
Challenges: Navigating the airport for the first time, and needing something to eat.
Gavin
Fom KC and works at MCI as a store clerk in terminal B.
Challenges: Keeping the shop stocked up and the check out line moving swiftly.
Chance
From KC and works for American Airlines. He is the desk attendant at gate 55 in terminal B.
Challenges: Staying comfortable at work and helping passengers board.
Relaxing Areas
Restrooms
Employees Only
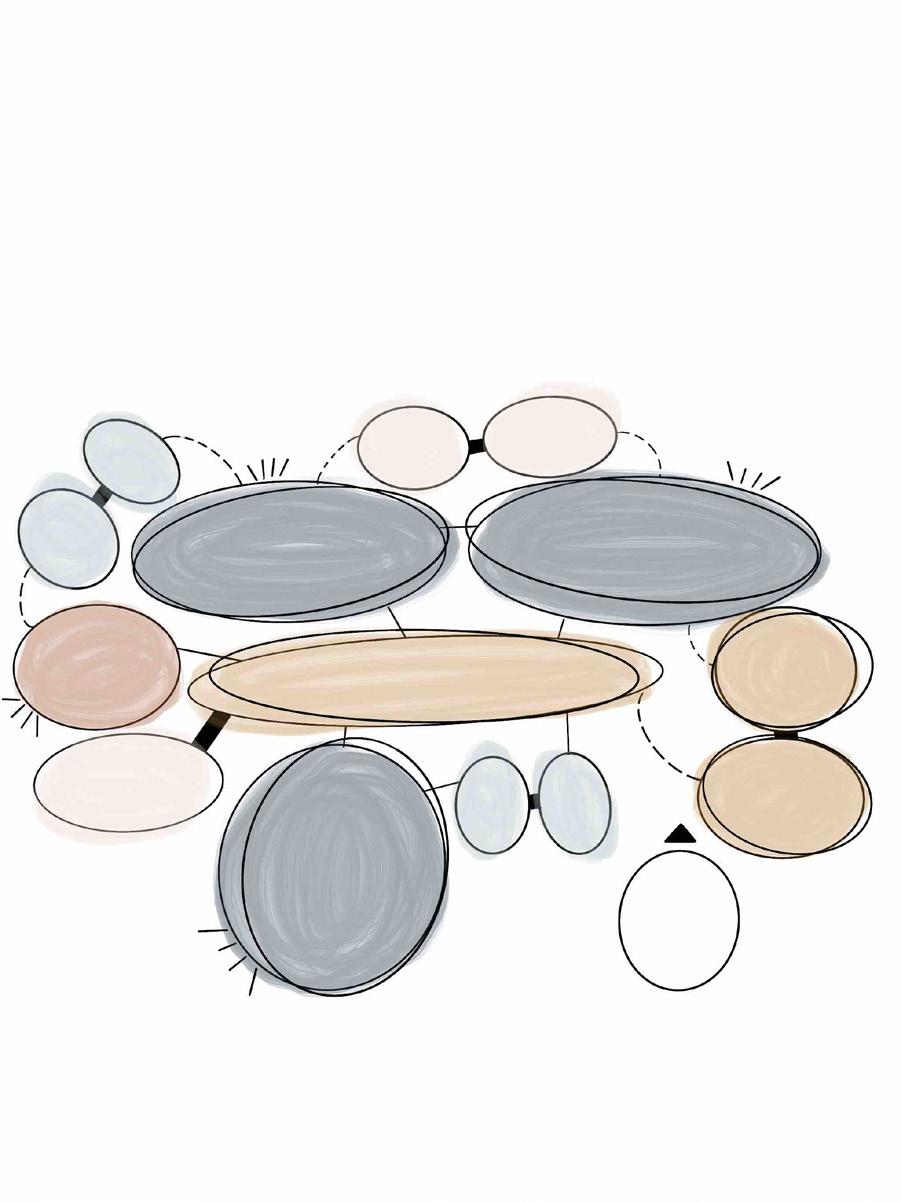
Diagram
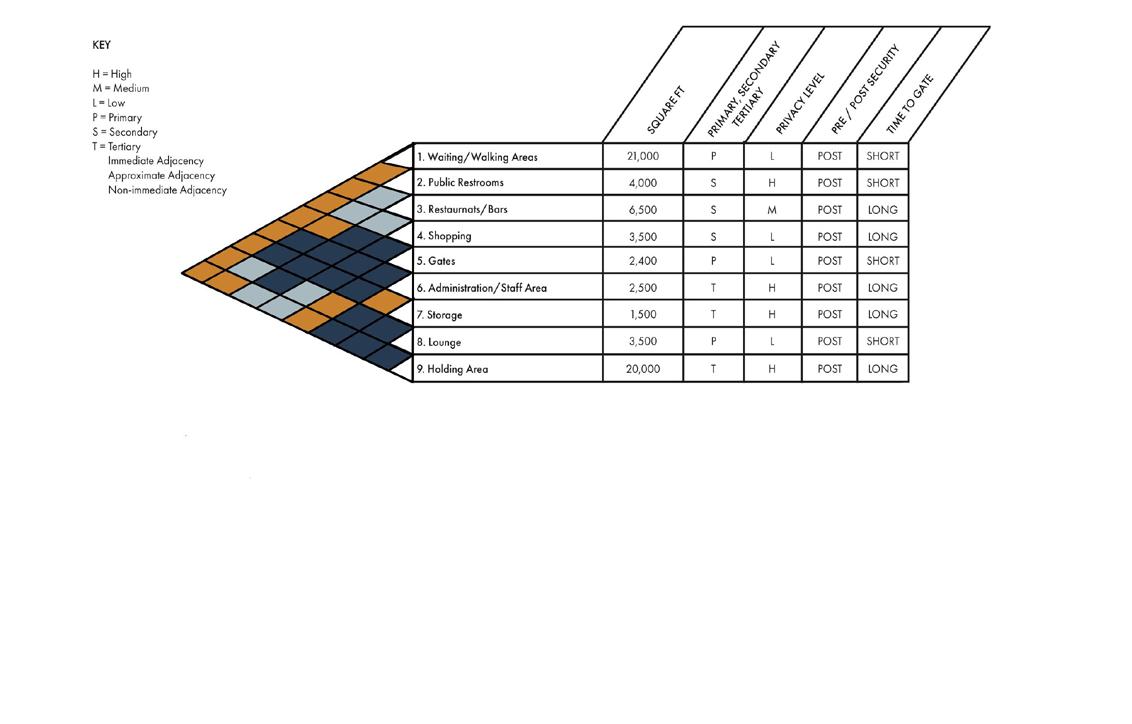

FLOOR PLAN
CIRCULATION DIAGRAM
SCALE 1/32” = 1’0”
Jerry & Judy
Walk to the sports lounge to catch KU playing on the TV before their flight.
Chance
Heads in to his gate for his shift at the airport.
Ellison Walks to the business lounge to update her resume before her flight.
BUILDING SECTIONS
BUSINESS LOUNGE
FURNITURE
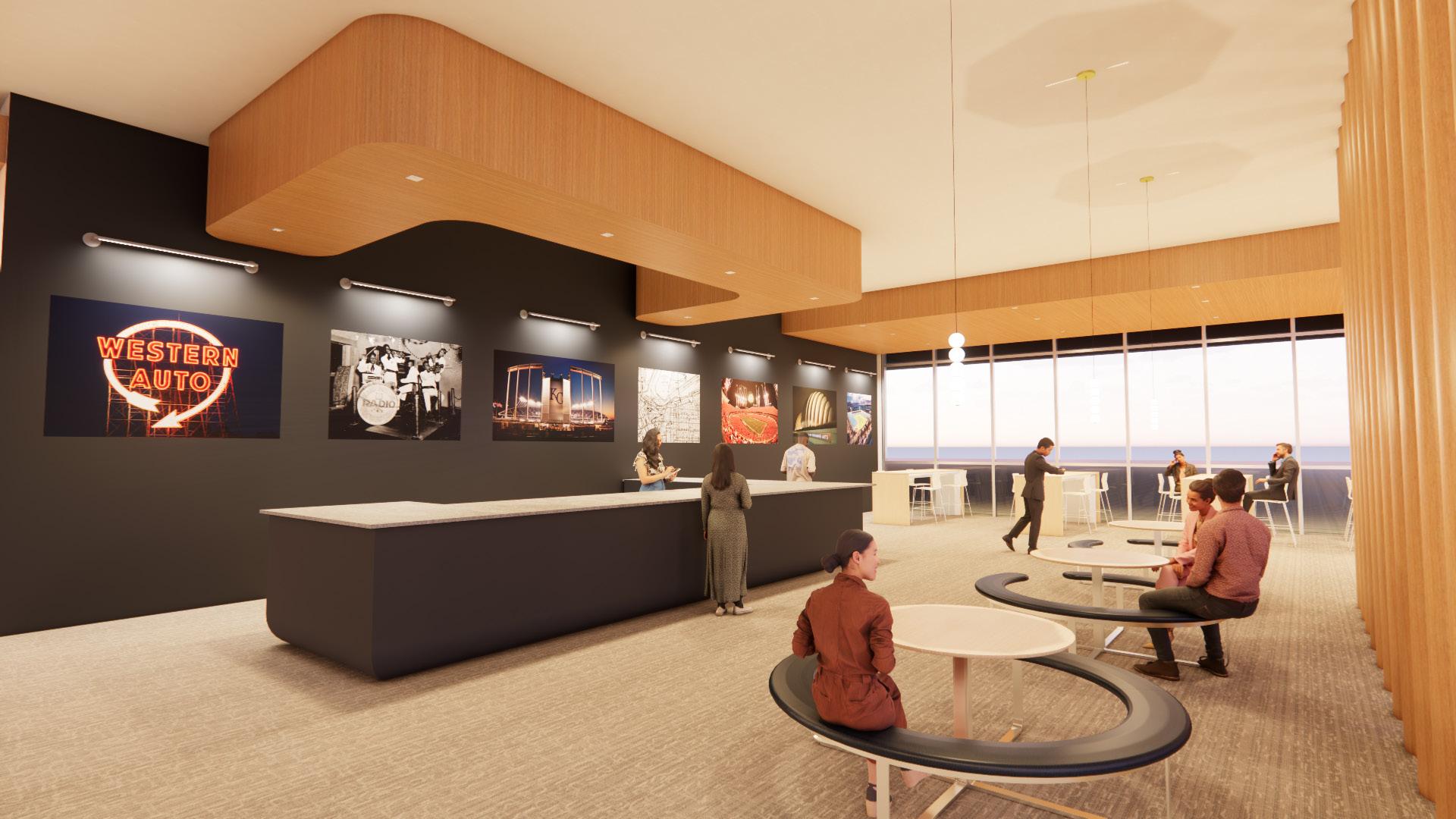
WAYFINDING
Curtain wall looking into the bar allows people to see where they are right away
Large murals can be used as pin points to recall a location
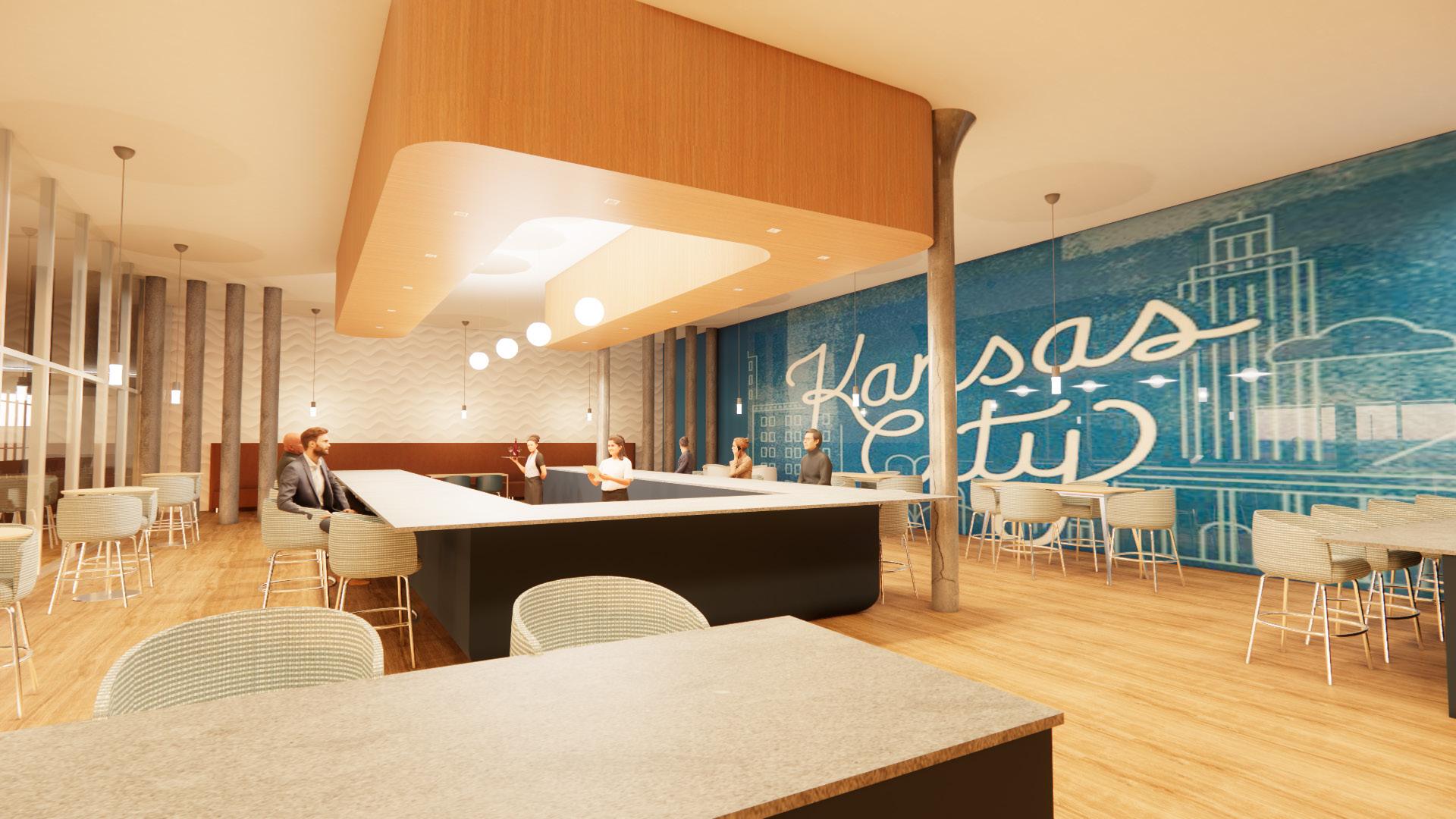
WAYFINDING
Change of flooring material signifies a change of room, without directly reading it from a sign Signs lining the walls at eye level to show where exactly the travelers are.

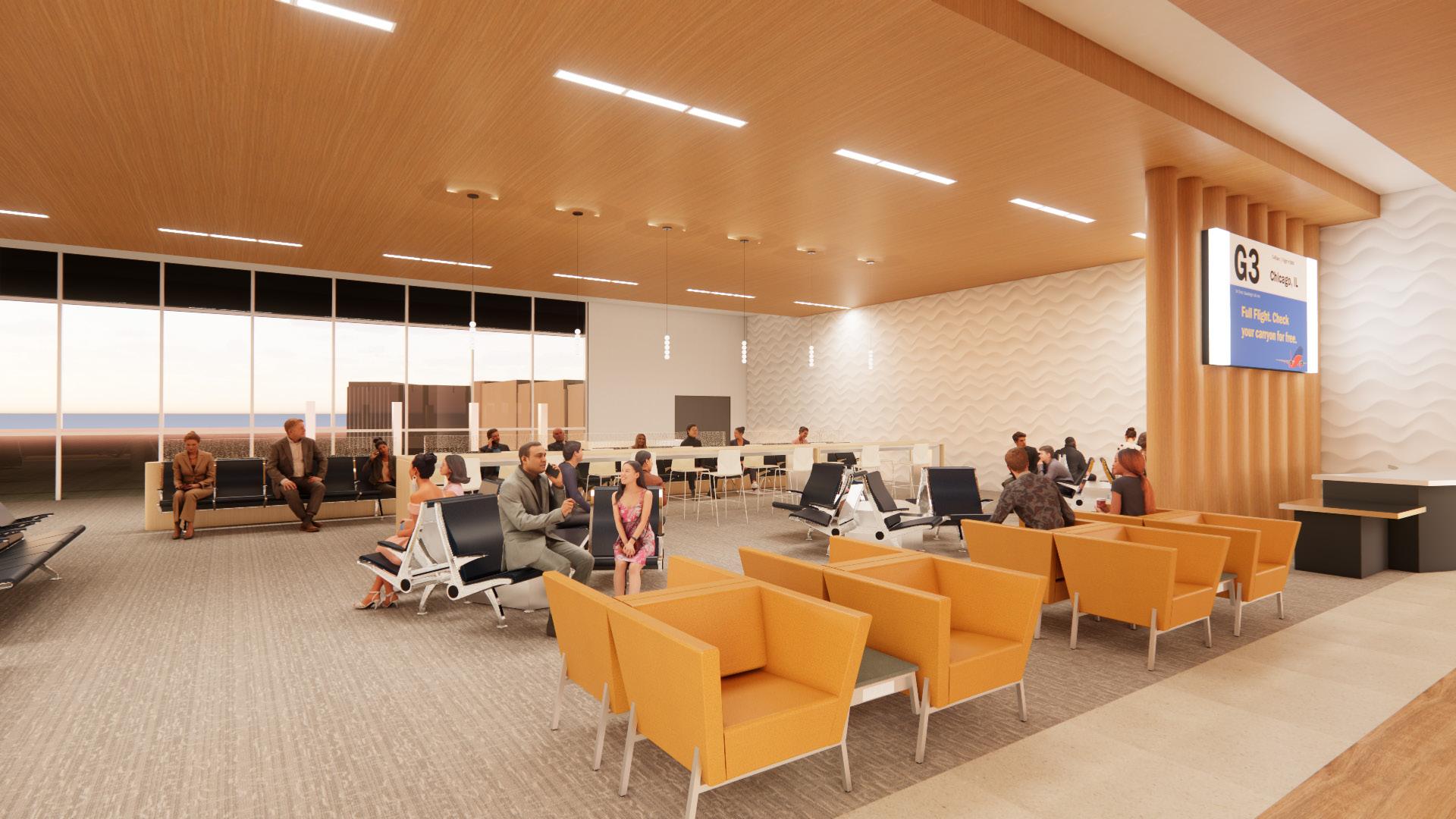

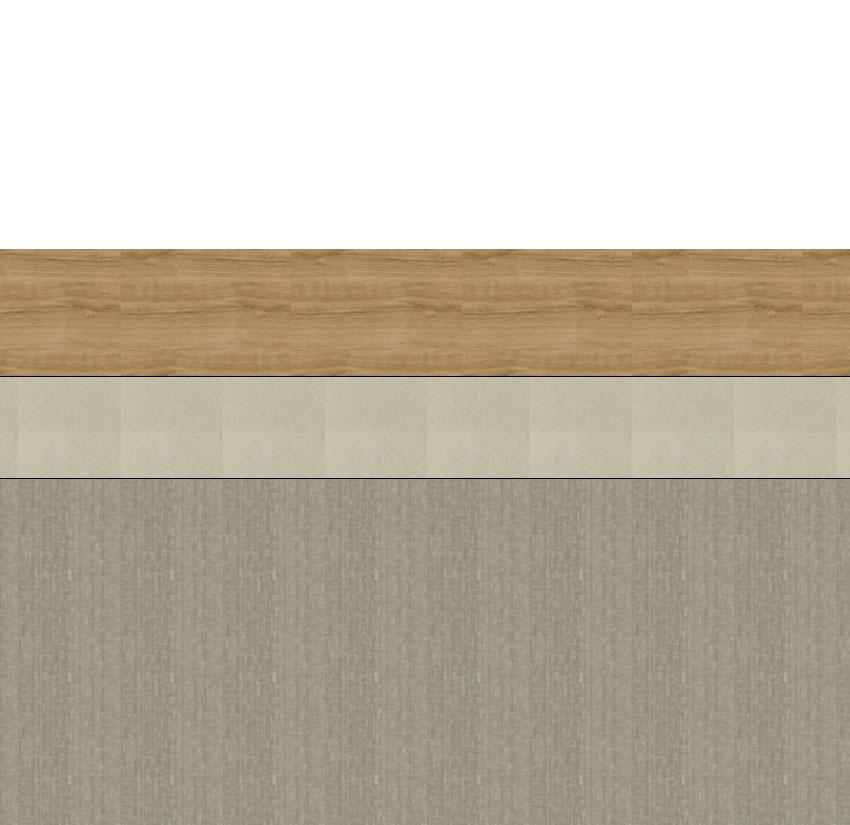


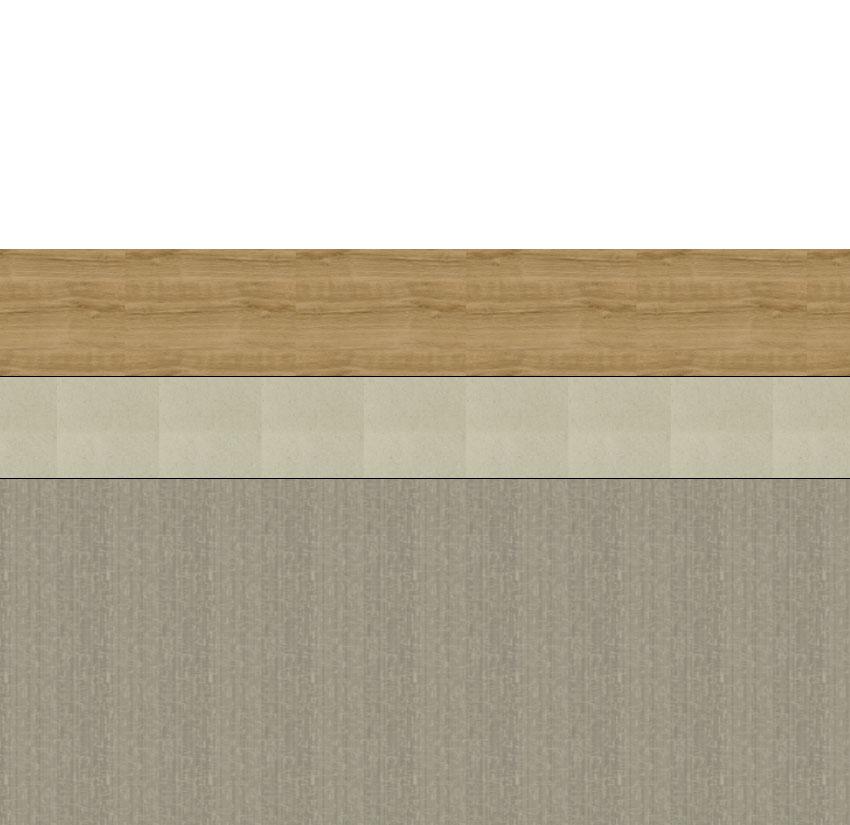


MODELS


