MARIA MORENO GALLO Architecture Portfolio 2024
LAURA
1 - RESUME_Attach as a separate document 3 2 - PROFESSIONAL WORKS A- Projects with - ARCHITECTUS 4 WSP Workplace | International Bank | OSD Workplace | Ruah Centre for Woman and Children B - Projects with -EXACTA PROYECTO TOTAL 6 School Marymount- Phase 2 | Palko 92 | palko 81 | Santalaia C- Projects with- ORTIZ Y TORRENTE 16 Bank Workplace BNP| Shop in 109 Street| Pharmacy “Acuña” 3 - PERSONAL PROJECTS 19 Interior design of an apartment | Design of the lobby of a residential project in Bogota city 4 - ACADEMIC PROJECTS 21 Graduated Thesis 2012| PARCO FLUVIALE LINEARE C O N T E N T S
- RESUME
María Moreno Gallo Architect
1
Laura
2- PROFESSIONAL WORK
A- Projects with Architectus 2023 -2024
Perth - Australia
WSP WORKPLACE DESIGN
2023 - 2024 by Architectus
Perth, Australia
Head Design
Interior Architecture: Stephen Moorcroft
Team: Emelie Anderson | Laura Moreno
My role: Finishes Selection | DD, Tender & Construction
Documentation | Coordination
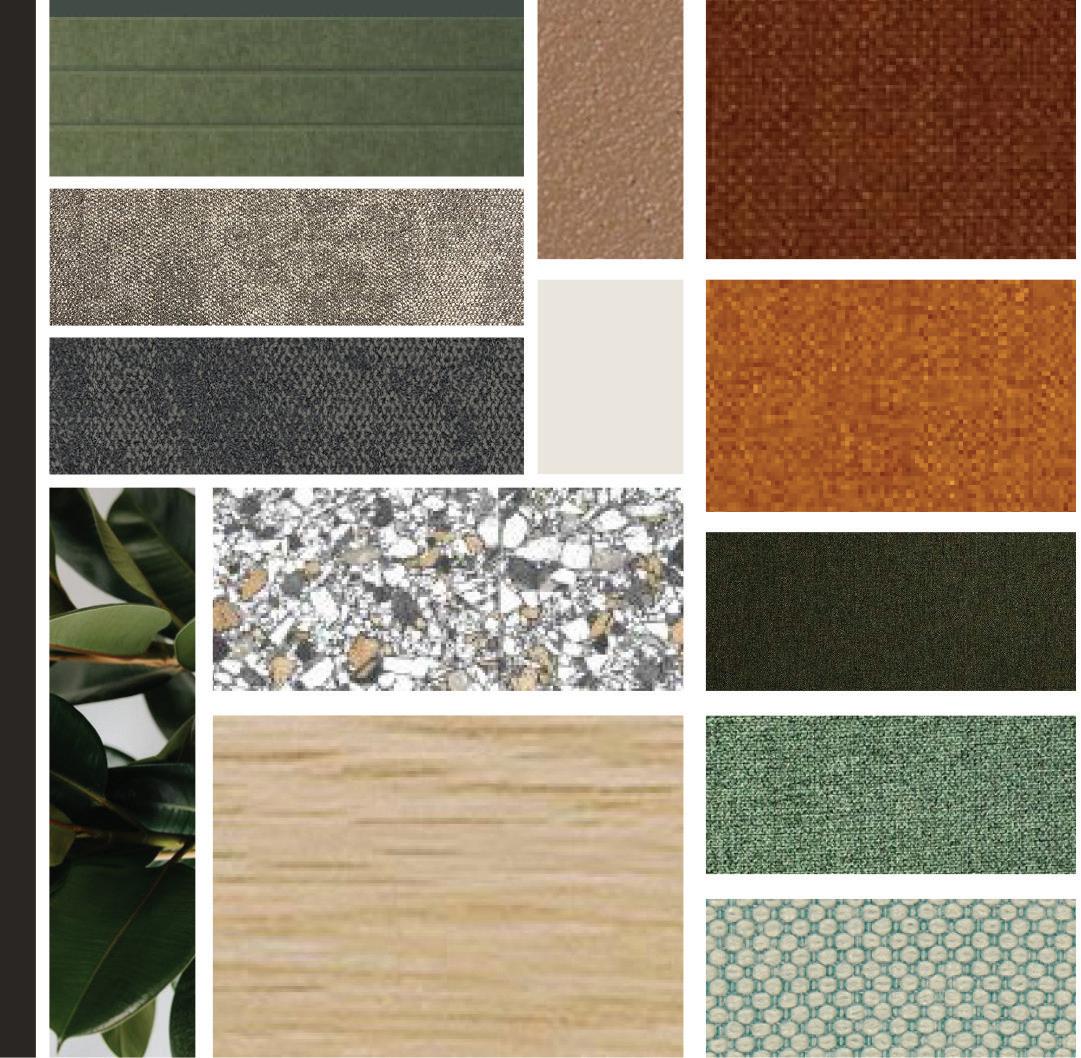
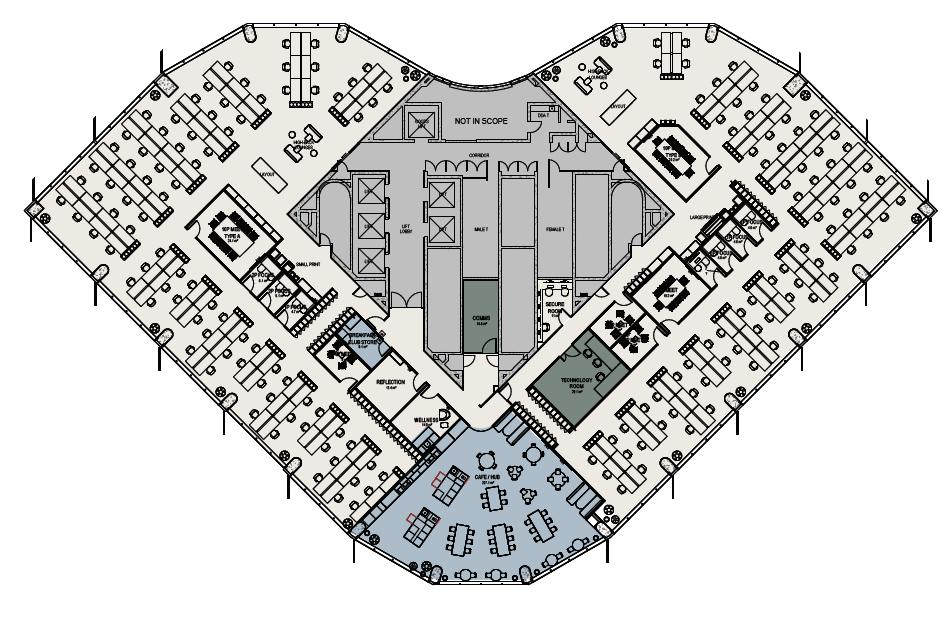
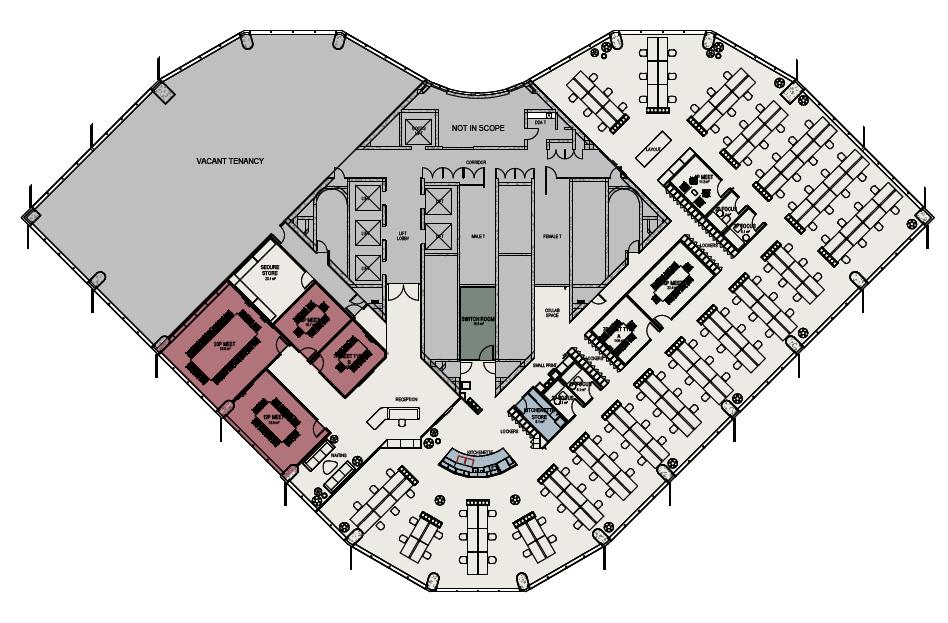 General Plan Level 7 - Floor Finishes
General Plan Level 8 - Floor Finishes
Finishes Palette
General Plan Level 7 - Floor Finishes
General Plan Level 8 - Floor Finishes
Finishes Palette
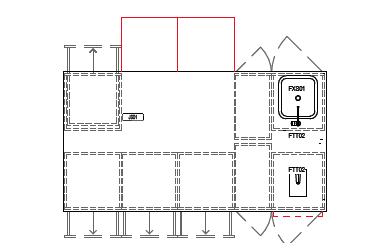
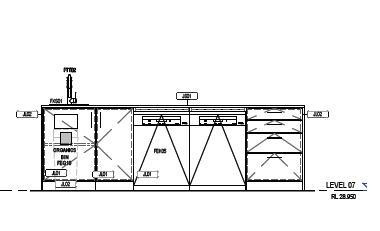
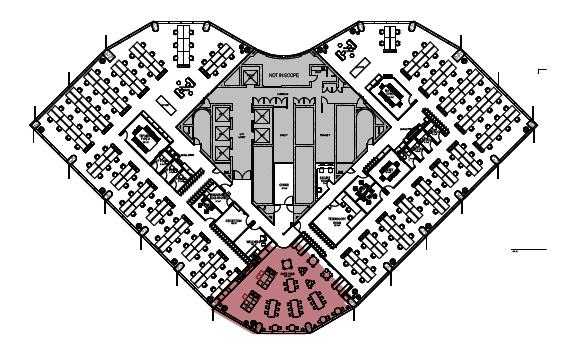

WSP WORKPLACE DESIGN Joinery and Roomlayout Documentation
Kitchen General Plan
Kitchen
Elevation Island Elevation Island General Plan Reference Plan
2- PROFESSIONAL WORK
A - Projects with Architectus 2023
Sydney- Australia
INTERNATIONAL BANK - WORKPLACE DESIGN
2023 - 2024 by Architectus
Perth, Australia
Head Design: Craig Earley & Zainab Tinwala
Interior Architecture: Lauren Rutstein
Team: Claudine Rule| Laura Moreno
My role: In main project: Coordination of AV and Electrical Fixtures | Design of layouts for new spaces | Joinery design & Documentation
In second Phase: Concept Design, Documentation of the project for all the design phases, Schedules Signage Design & Furniture Selection for the Terrace.
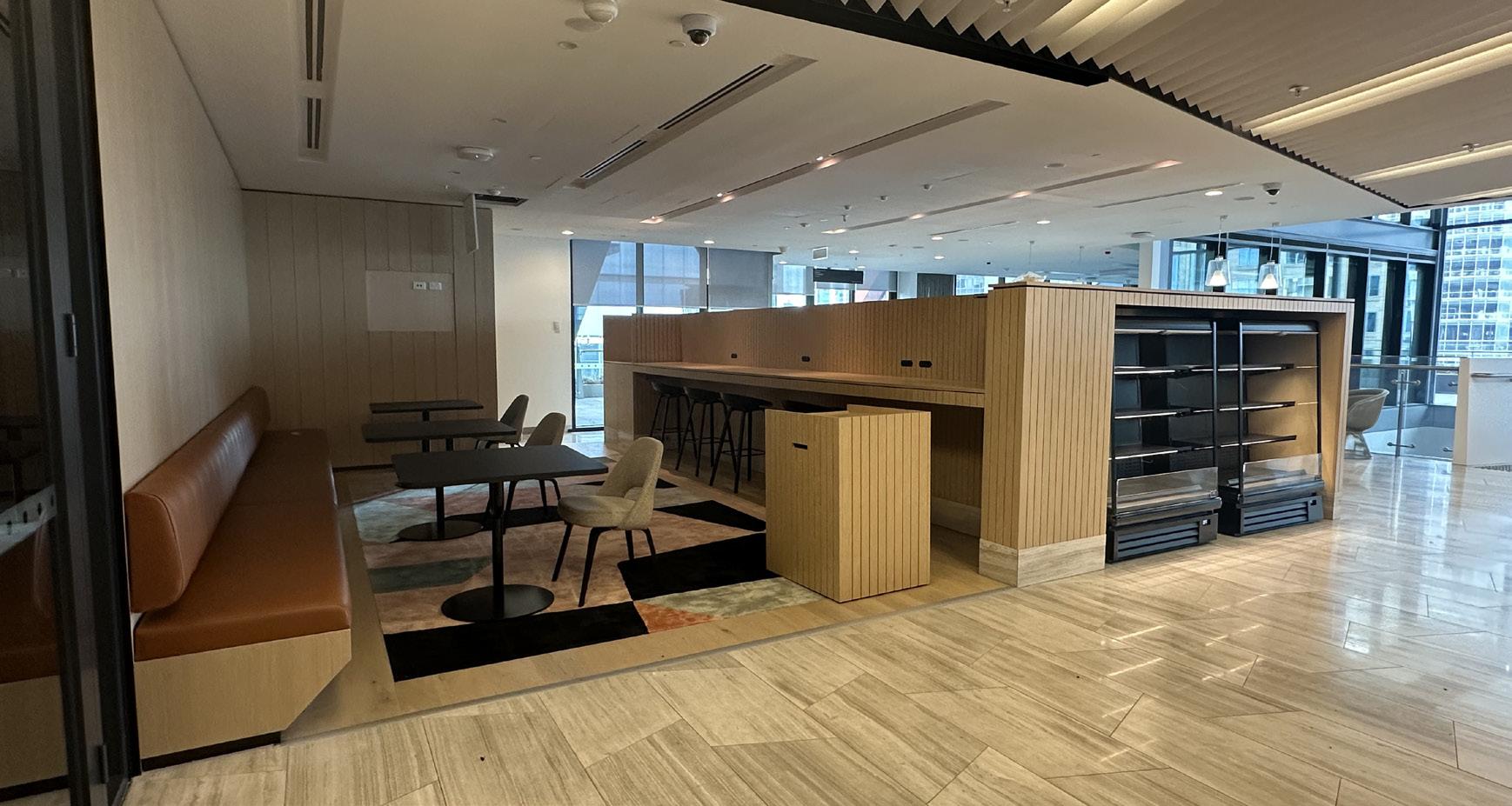
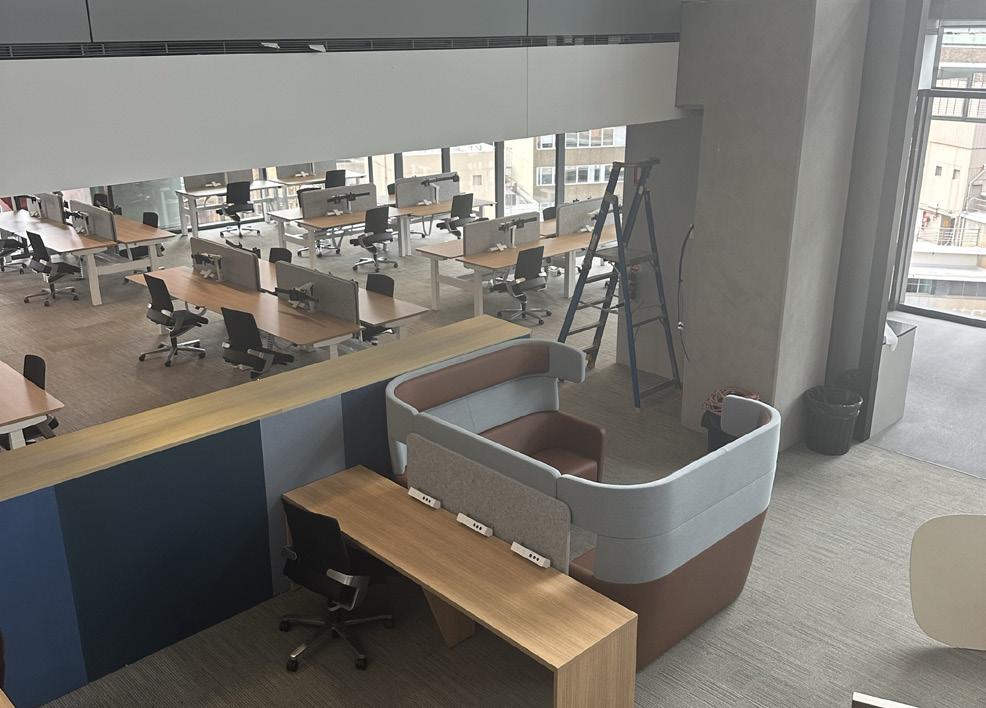
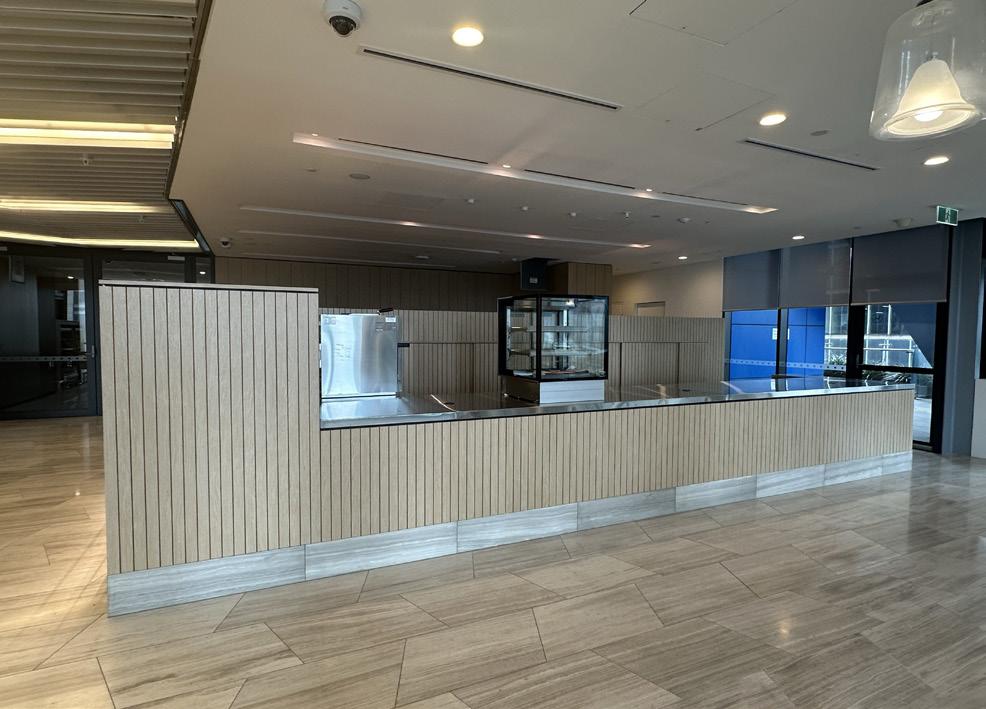
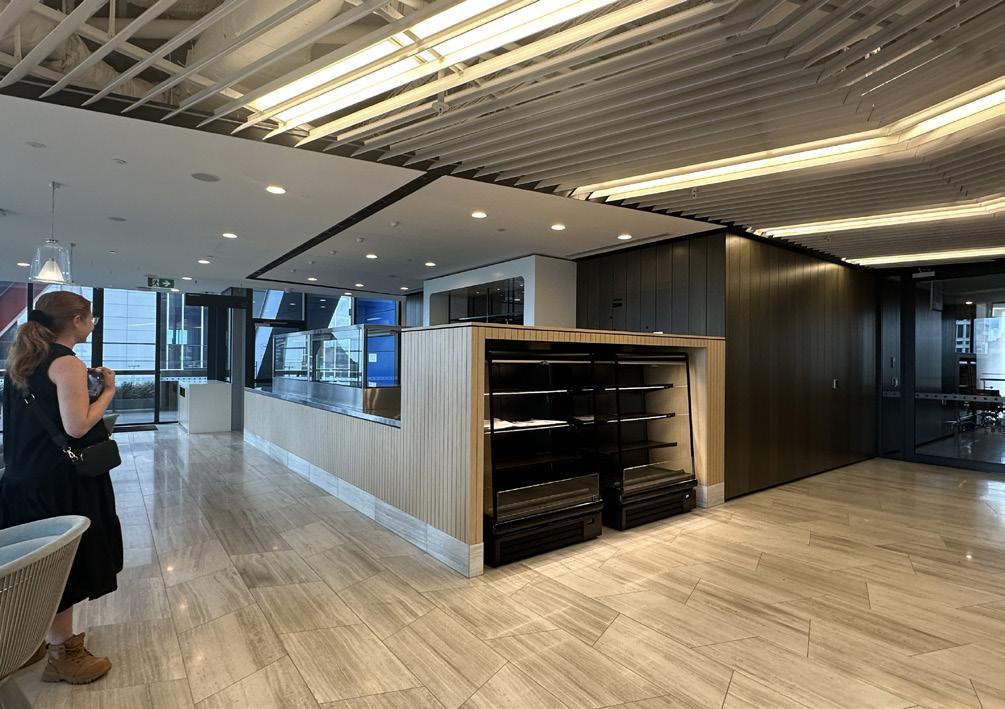
P R O F E S S I O N A L W O R K
Flexible Working Space Photo
Open Workplace Photo
Caffee Area Photo
Kitchen Area Photo
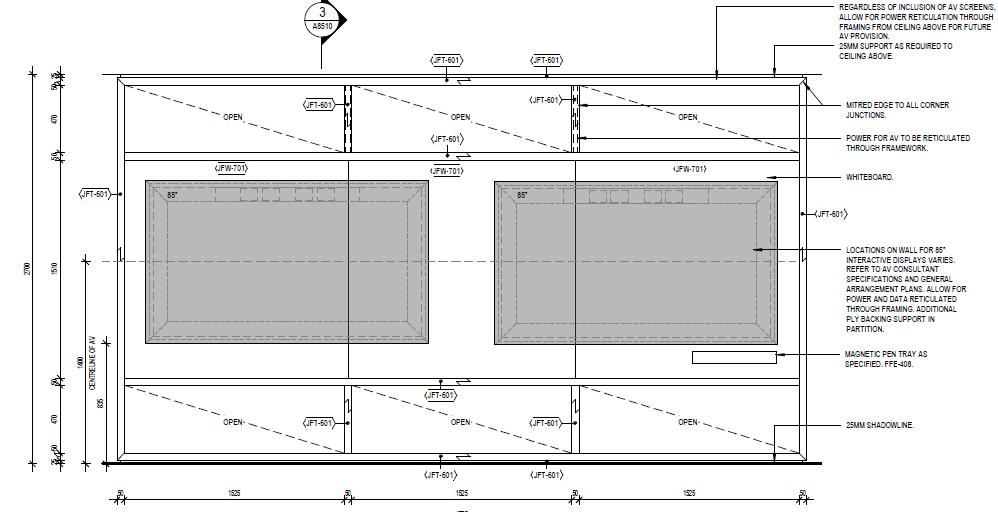
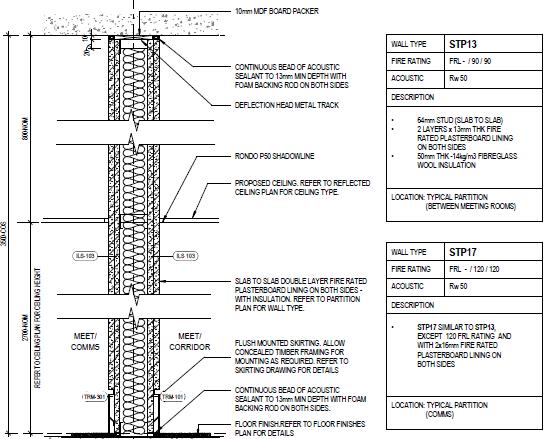
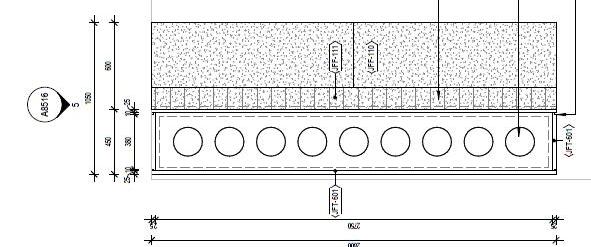
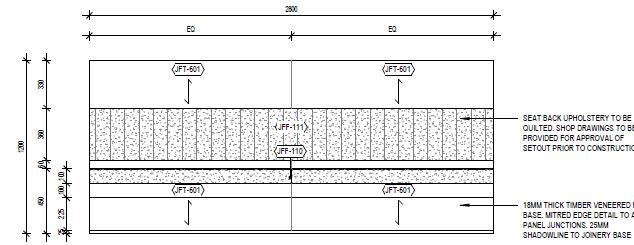
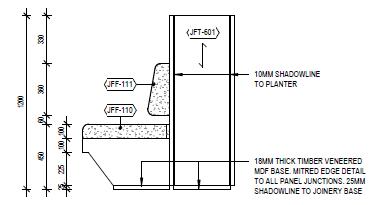
INTERNATIONAL BANK - WORKPLACE DESIGN
| Electrical
& Joinery
AV Corrdination
Coordination
Details Joinery Details Joinery Details Partition Details
2- PROFESSIONAL WORK
A - Projects with Architectus 2022
Perth - Australia
OSD WORKPLACE DESIGN
2022 by Architectus
Perth, Australia
Head Design
Interior Architecture: Stirling Fletcher
Team: Nikita Demetriou | Laura Moreno
My role: Schematic Design | Concept & Approach to
Materiality | Layout Design | DD, Tender & Construction
Documentation | Rendering in Revit - Enscape
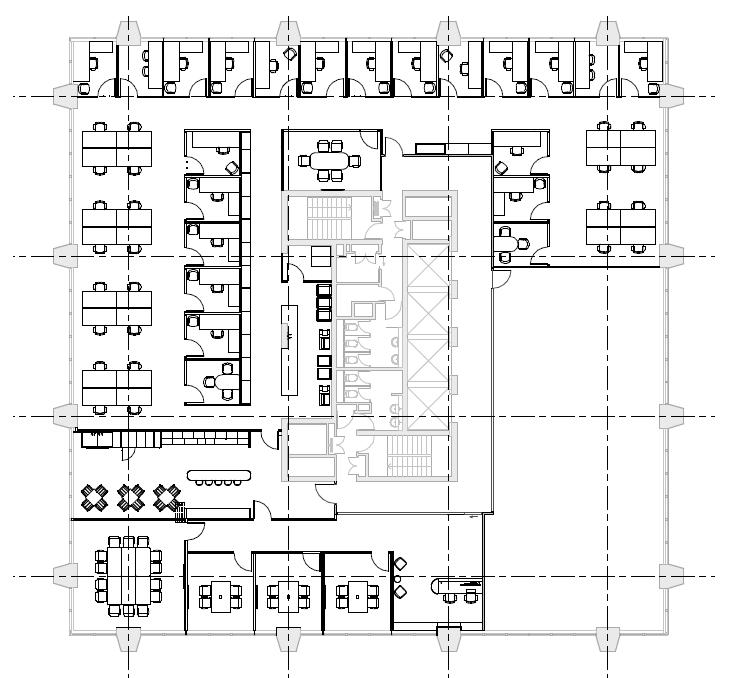
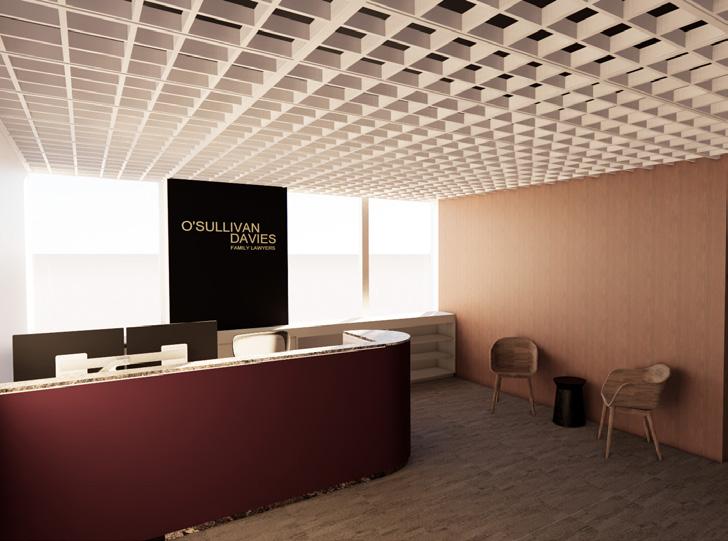
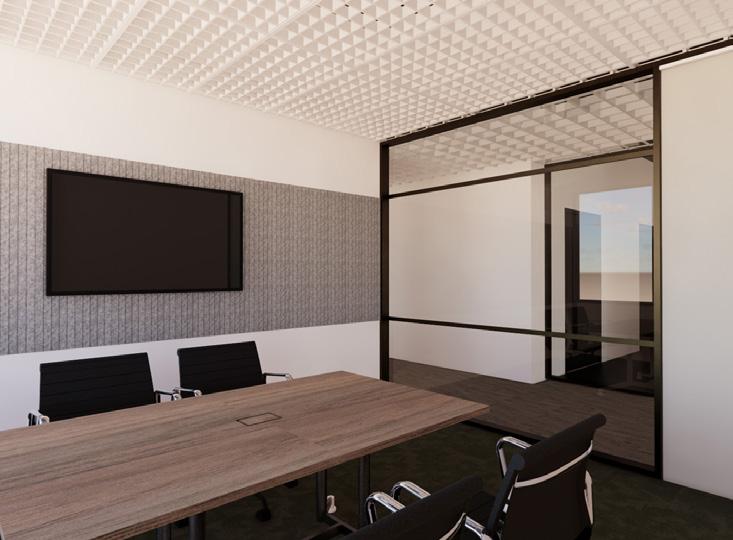
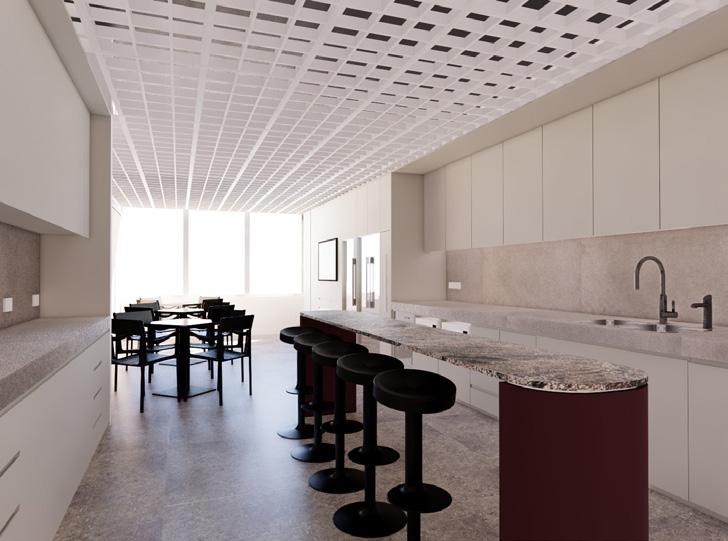
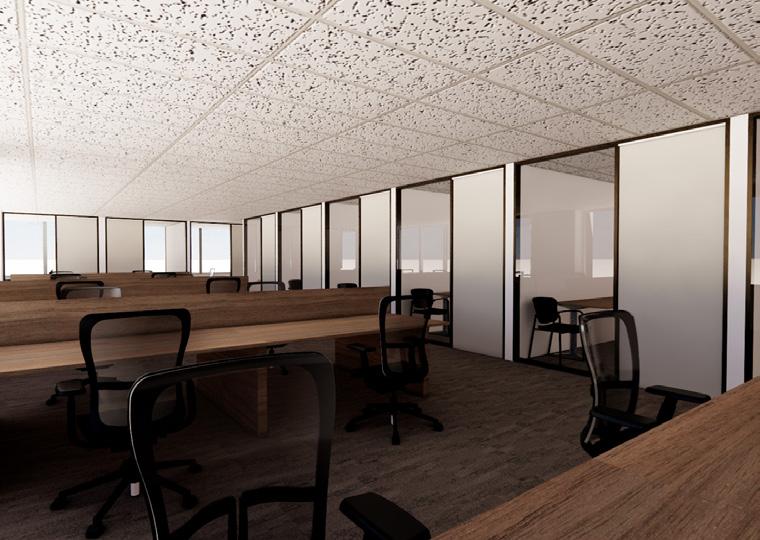
P R O F E S S I O N A L W O R K SUSTAINABLE DESIGN INNOVATION INTERIOR DESIGN URBAN
3D View Meeting Room 3D View Kitchen 3D View Open Workplace General Plan
3D View Reception
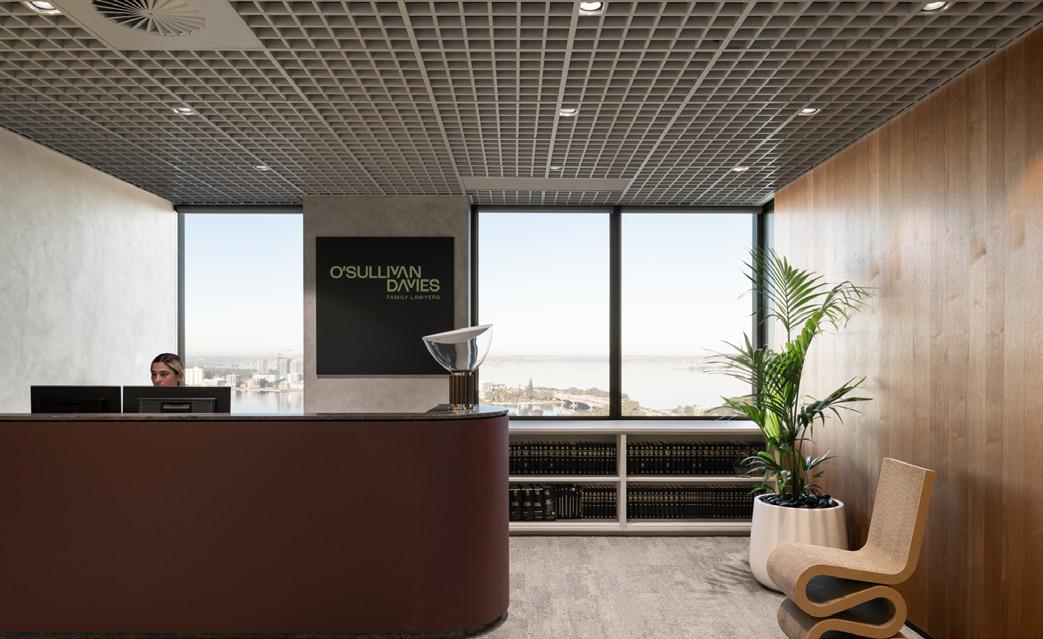
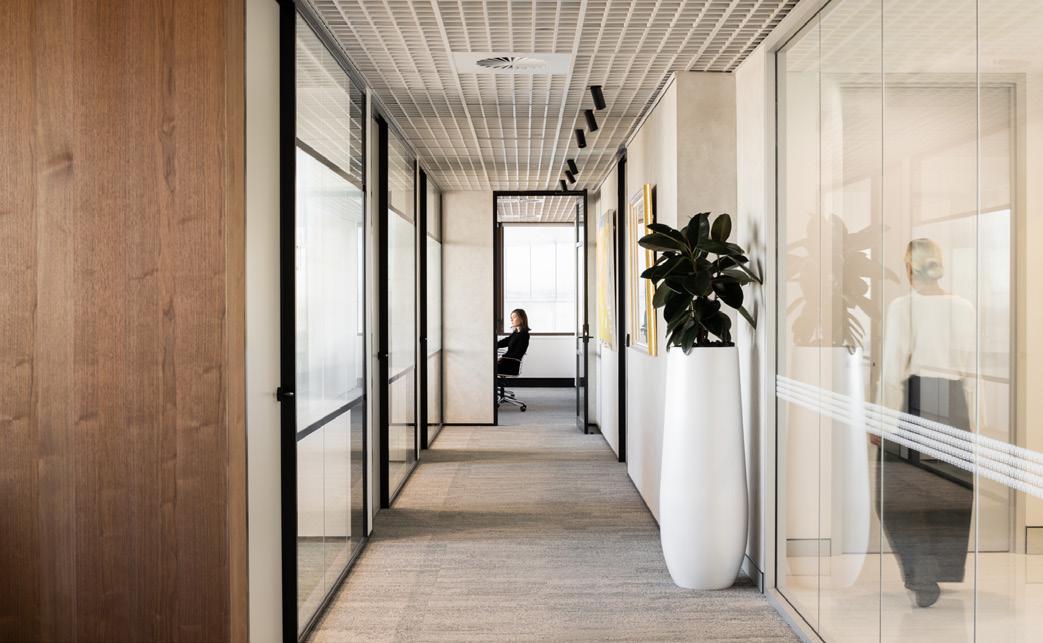
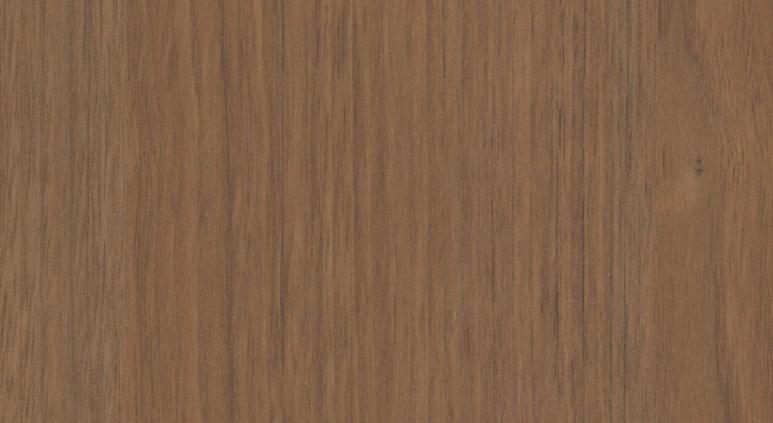
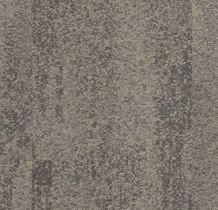
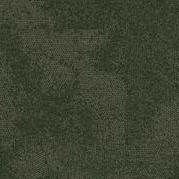
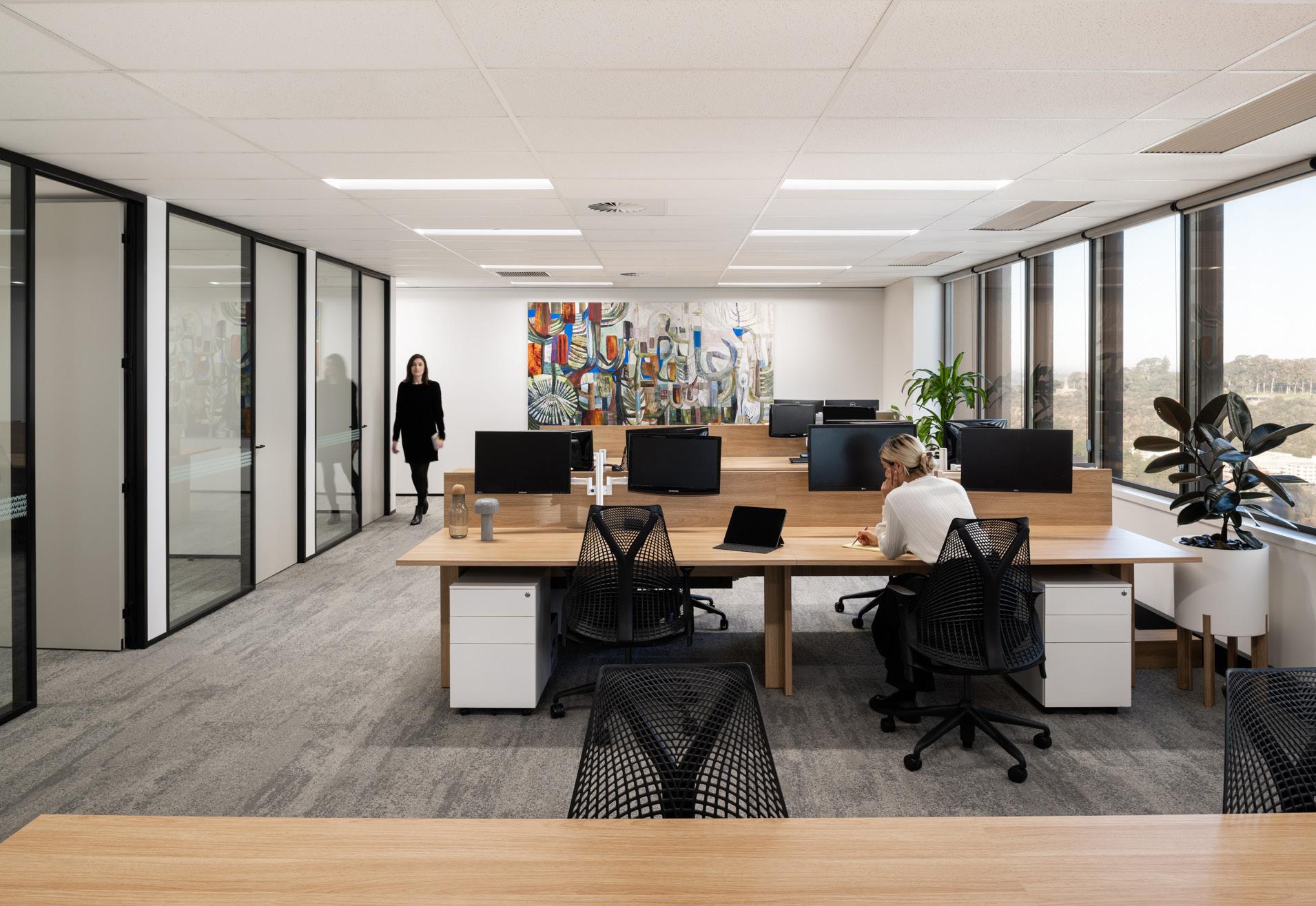
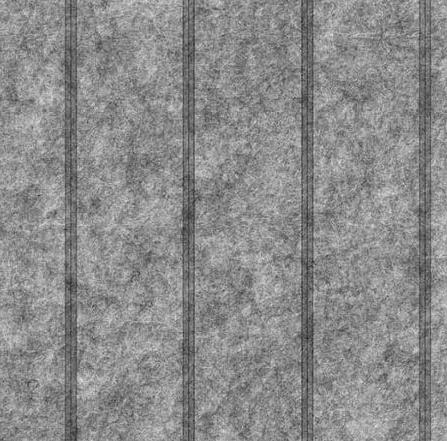
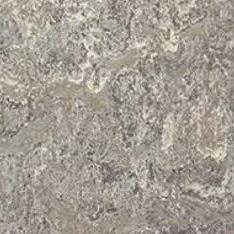
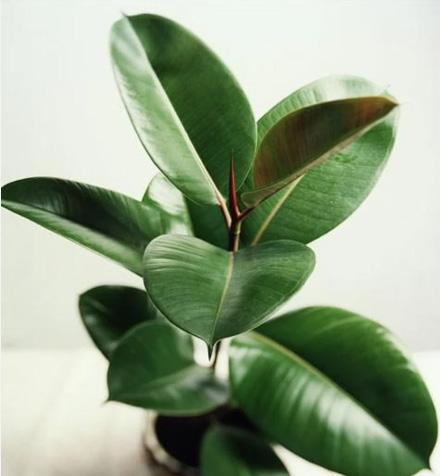

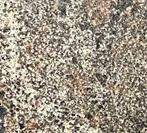
 Reception Photo
Front of House Photo
Finishes Palette
Reception Photo
Front of House Photo
Finishes Palette
OSD WORKPLACE
Open Workplace Photo
DESIGN
2- PROFESSIONAL WORK
A- Projects with Architectus 2021 -2022
Perth - Australia
RUAH CENTRE FOR WOMAN AND CHILDREN
2021 -2022 by Architectus
Perth, Australia
Head Design
Interior Architecture: Stirling Fletcher
Architecture: Eleni Gogos | Colm Donelly
Team: Laura Moreno |Lauren Hampton | Nikita Demetriou
Kim Mcgrath| Kate Bowler
My role: Schematic Design | Concept & Approach to
Materiality | Layout Design | DD, Tender & Construction
Documentation
The Centre is a high functioning operational building where the safety and dignity for staff and clients is critical. The overarching project vision was to create an amenity that was welcoming, calm and safe for women and their children suffering trauma. It is a place where RUAH clients can experience genuine connections, choice, and a sense community.
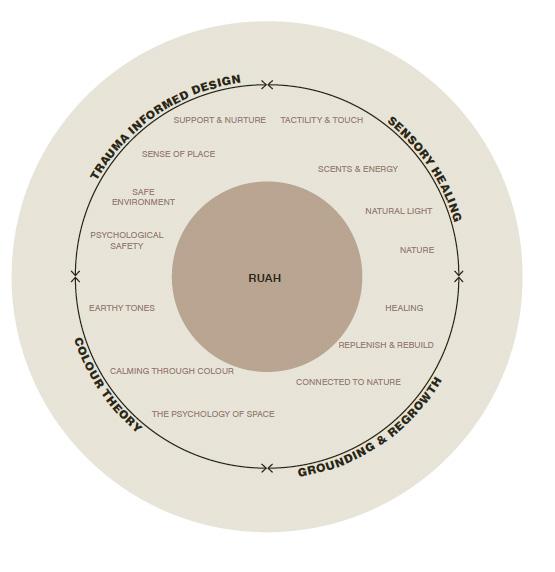
SUSTAINABLE DESIGN INNOVATION INTERIOR DESIGN URBAN P R O F E S S I O N A L W O R K
Finishes Palette
RUAH CENTRE FOR WOMAN AND CHILDREN
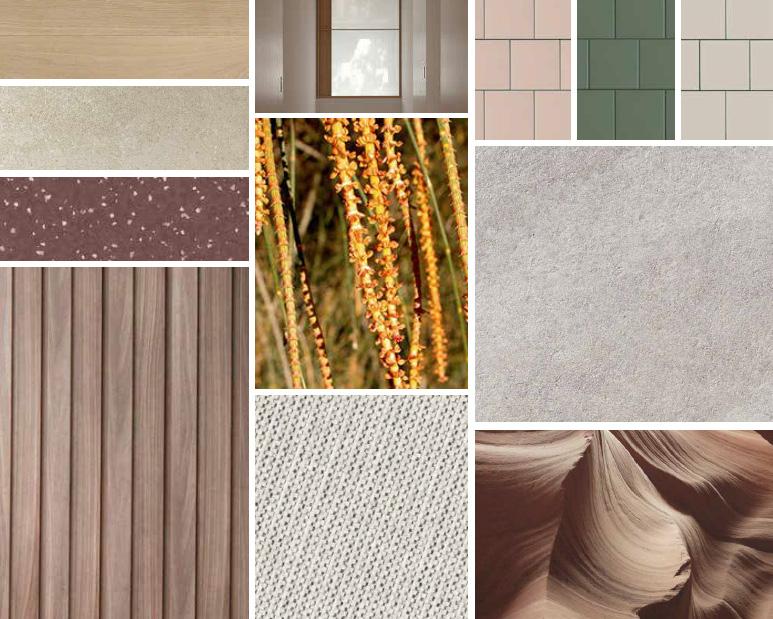
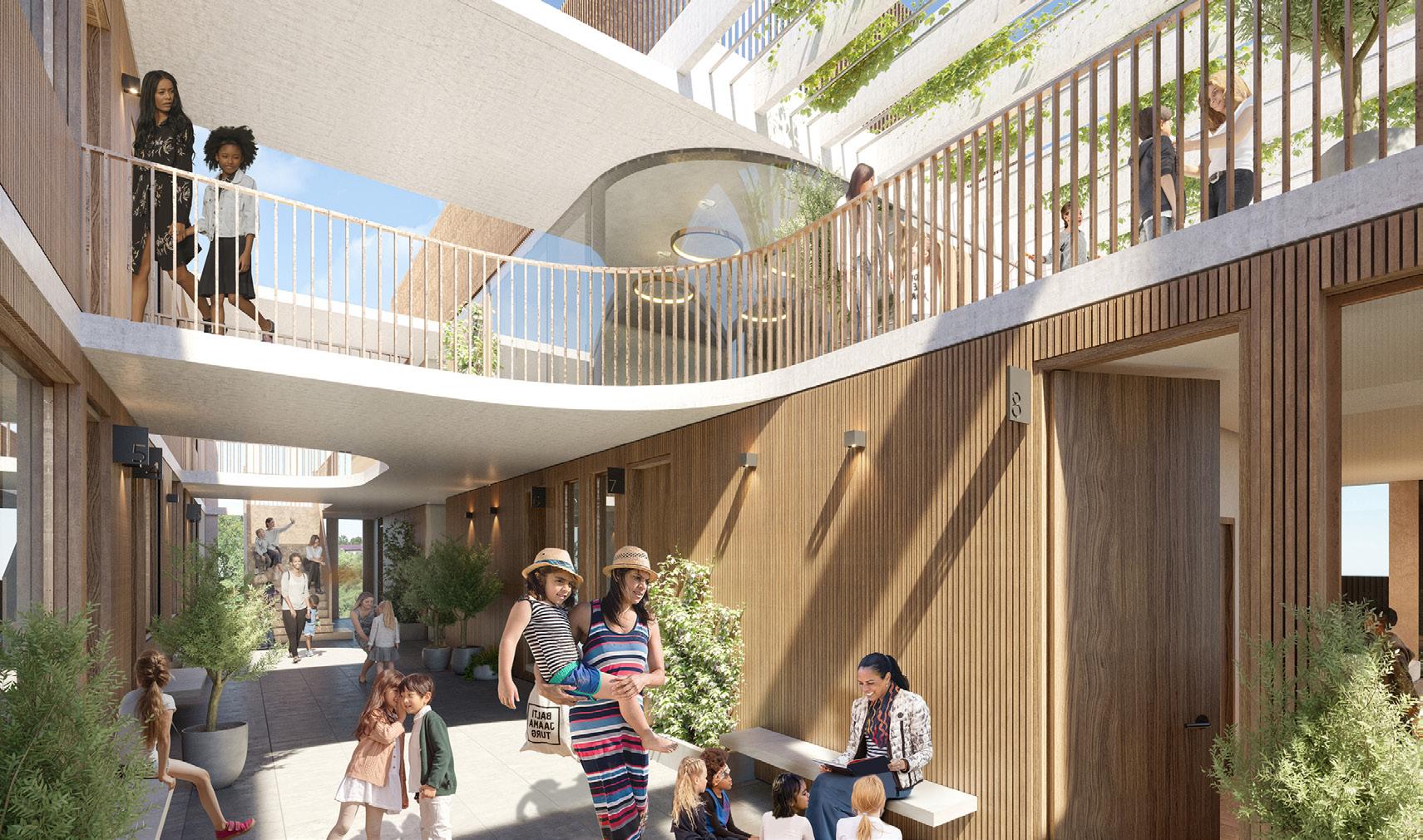
To build an environment for women to connect, heal and grow. A space that is safe, calm and welcoming to everyone.
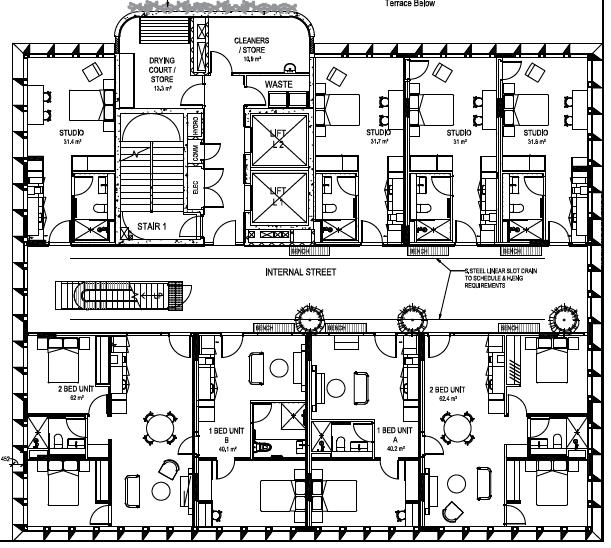
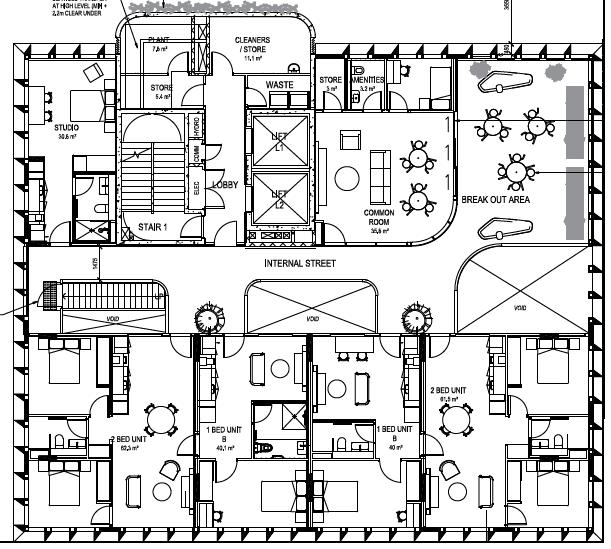 Residentials Floor - Finishes Palette
Residentials Floor - Finishes Palette
General Plan - Level 5 General Plan - Level 6
Residential Floor Image (Render by others)
2- PROFESSIONAL WORK
B- Projects with Exacta Proyecto Total - Virtuosa
Bogota, Colombia
MARYMOUNT SCHOOL | EDUCATIONAL PROJECT
2017-2018 by Exacta Proyecto Total Bogotá,Colombia
Head Design: Carlos Lleras Figueroa
Team: Diana Mora||Monica Villate|Paula Jaramillo|Alejandro Pizano|
Juan David Pizarro|Jaime Herrera|Victor Vargas|Laura Moreno
My role: Architectural Design|Interior design|Details|Design of the Auditorium
Exacta designed the initial phase of the master plan, with the preschool and primary building forming part of the subsequent stage.
The project includes initiatives to restore a forest within the city. The building was thoughtfully designed to seamlessly integrate with its surroundings, respecting the natural environment.
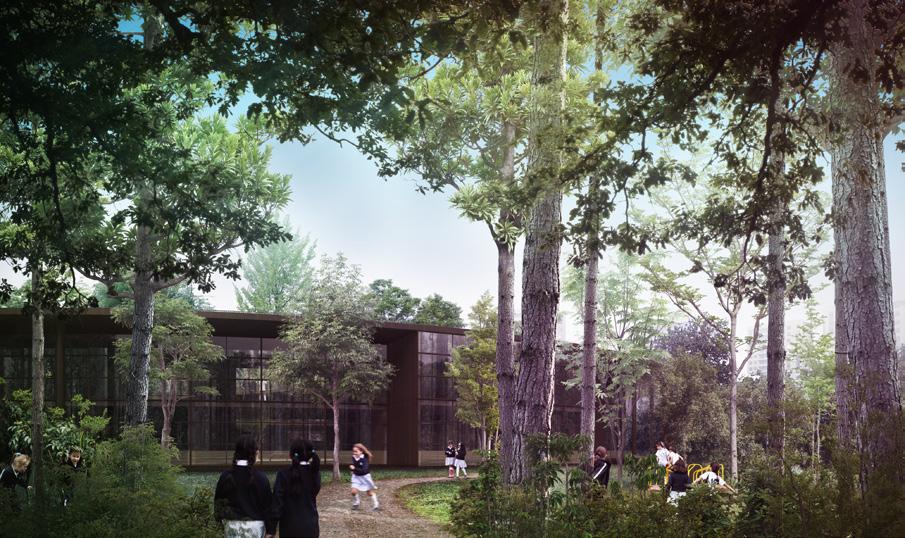
General view of the forest and building
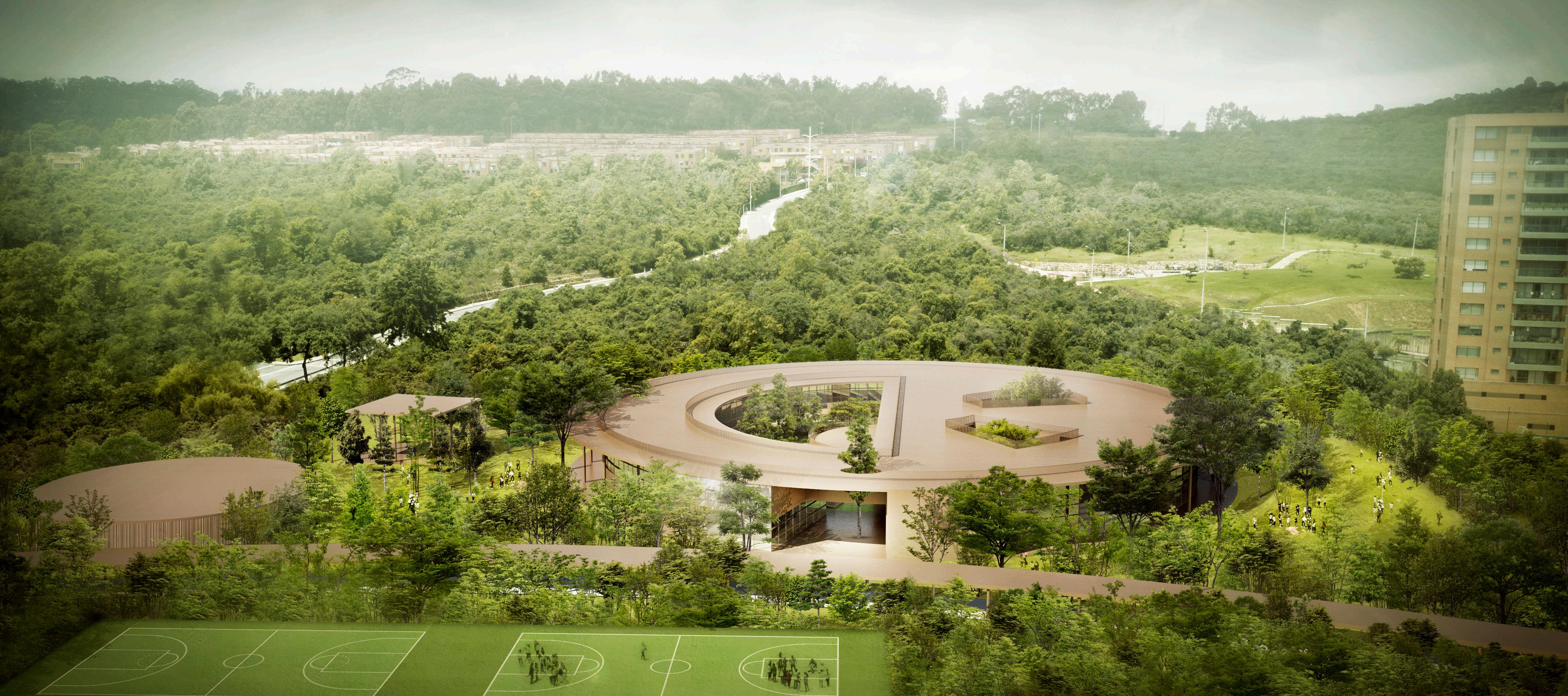
SUSTAINABLE DESIGN INNOVATION INTERIOR DESIGN URBAN P R O F E S S I O N A L W O R K
| EDUCATIONAL
Master Plan Preeschool- Primary and Auditorium
MARYMOUNT SCHOOL
PROJECT
MARYMOUNT SCHOOL | EDUCATIONAL PROJECT
Joinery Details
Joinery Details
Zoom
to General Plan - Joinery & Toilets
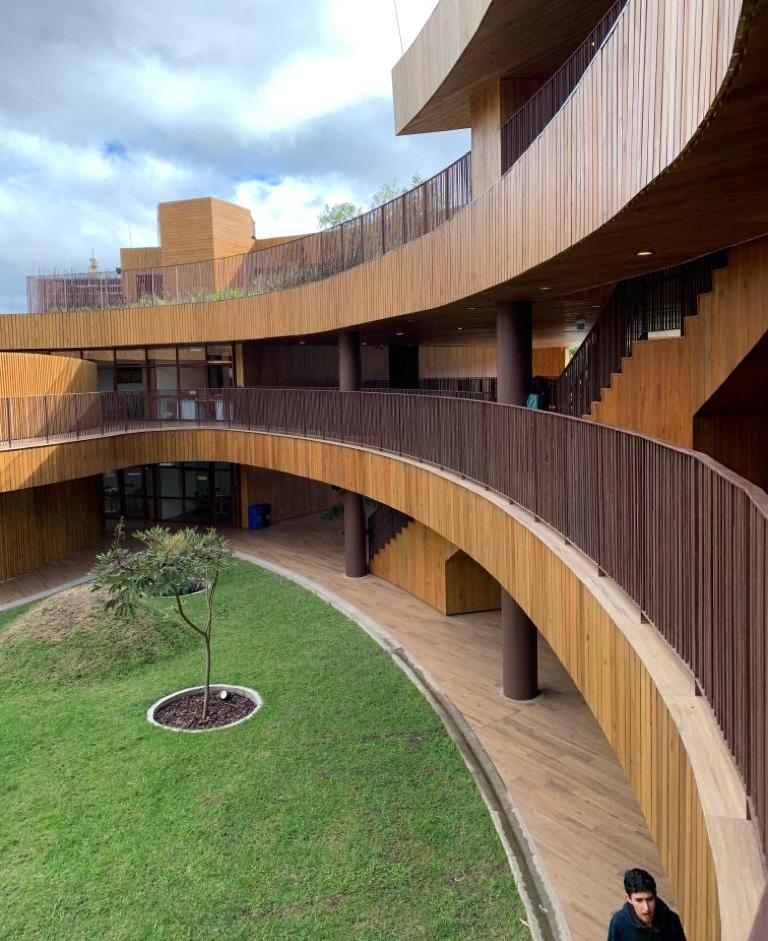
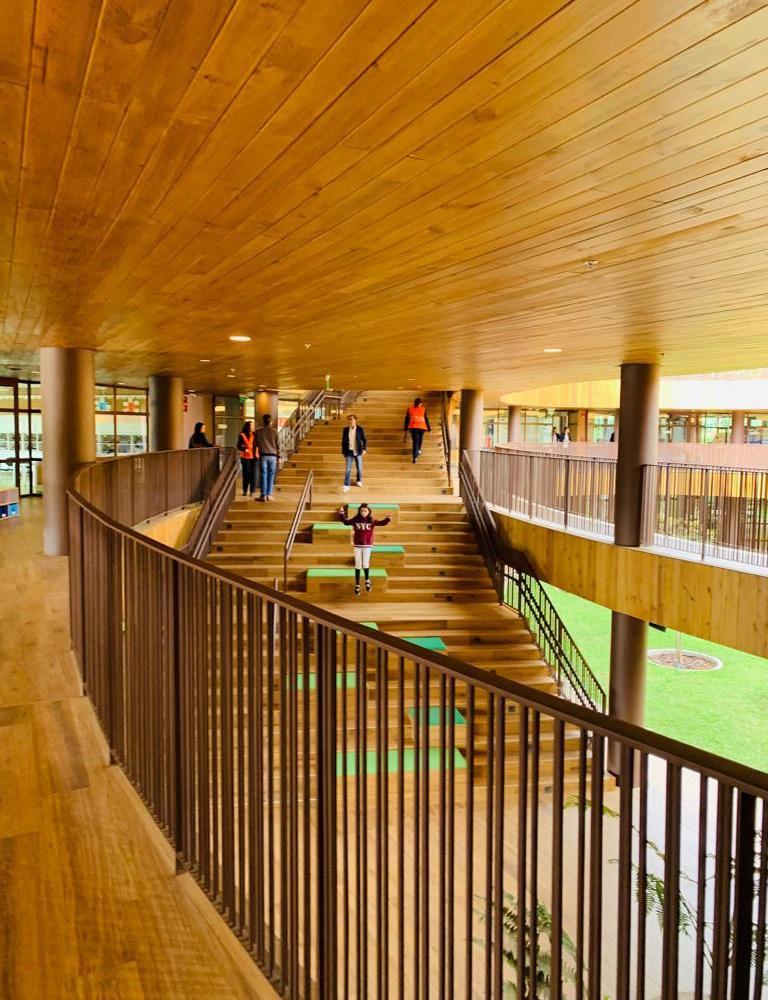 Interior Park corridors|stairt| social places
Interior Park corridors|stairt| social places
MARYMOUNT SCHOOL | EDUCATIONAL PROJECT
MARYMOUNT SCHOOL | EDUCATIONAL PROJECT
The result of wonderful teamwork under a great manager, a design crafted with passion and care, preserving nature and bringing life to a building that respects its surroundings
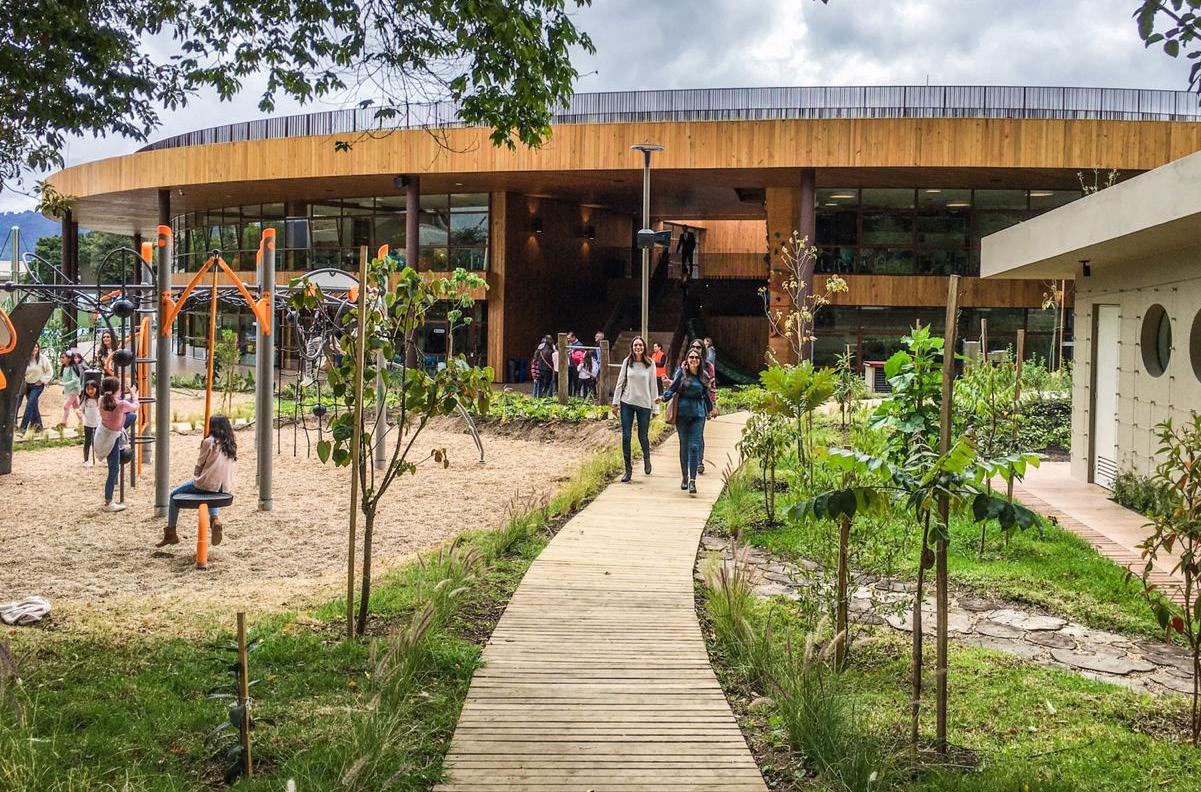
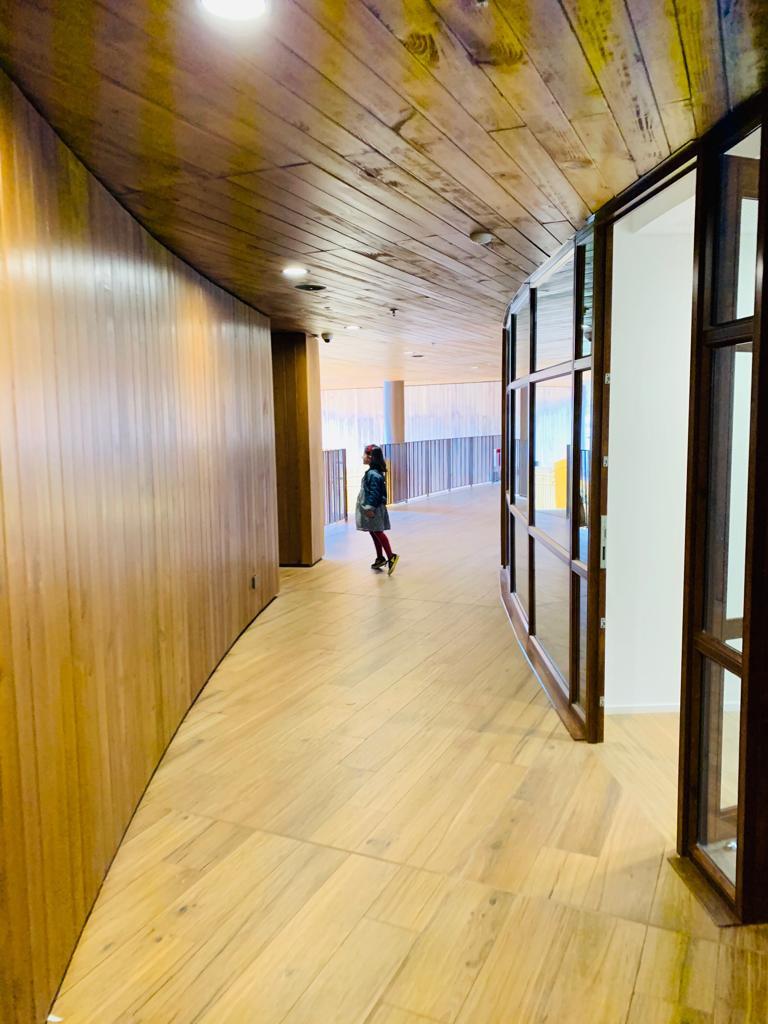
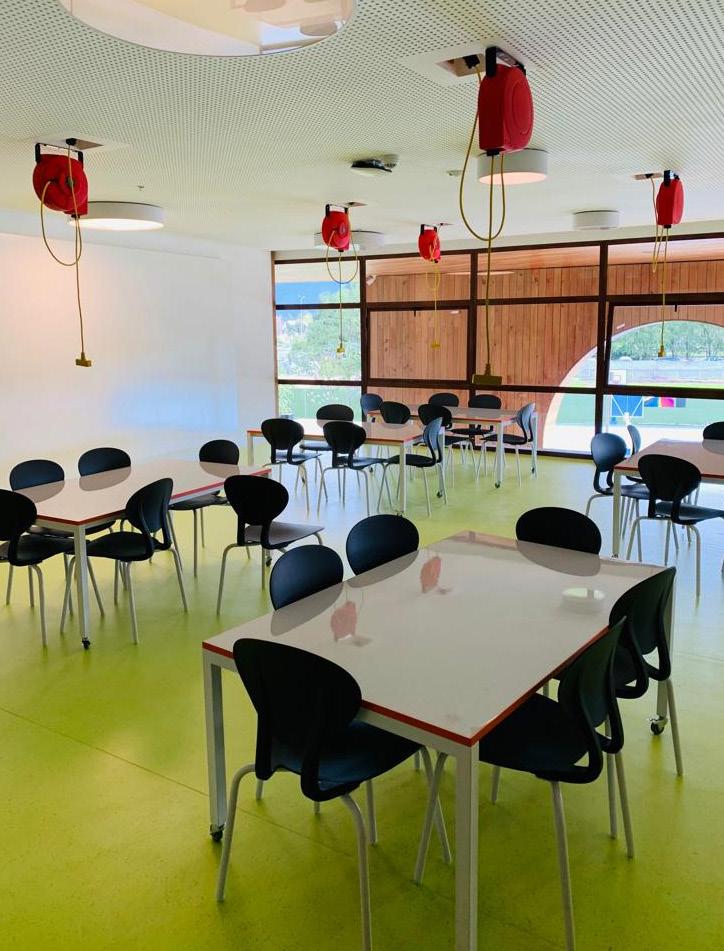 General view of the forest and building
Classroom
Interior Corridors
General view of the forest and building
Classroom
Interior Corridors
PALKO 81 | RESIDENTIAL PROJECT
2015-2017 by Exacta Proyecto Total Bogotá,Colombia
Head Design: Carlos LlerasFigueroa
Team: Diana Mora||Rosario Galvis|Paula Jaramillo| Alejandro Pizano|Ana Maria Cajiao|Jaime Herrera| Laura Moreno
My role: Colaborative Project Management| Architectural Design| Interior design | Site Supervision|Client Management|Signage design
Palko 81 is building of 37 apartments, each apartment was personalized, so the layout, finishes and furniture was designed as each client wanted followed by Exacta´s design criteria.
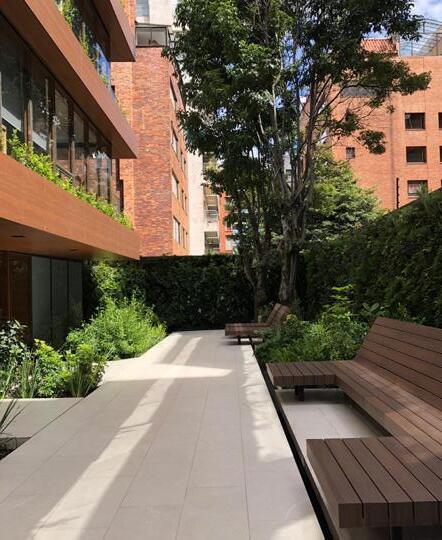
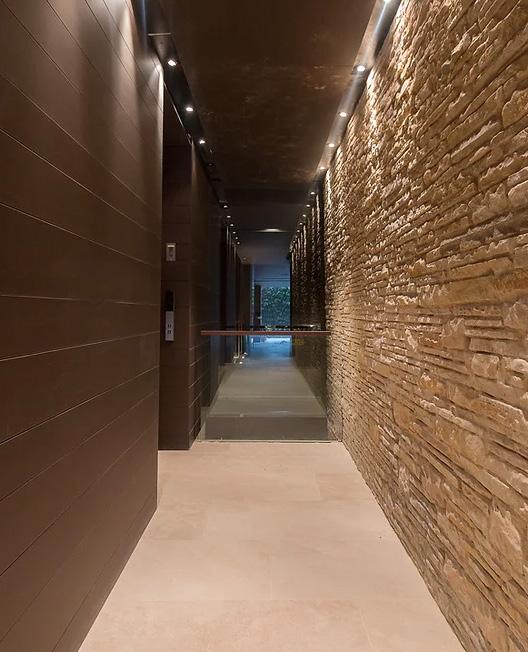
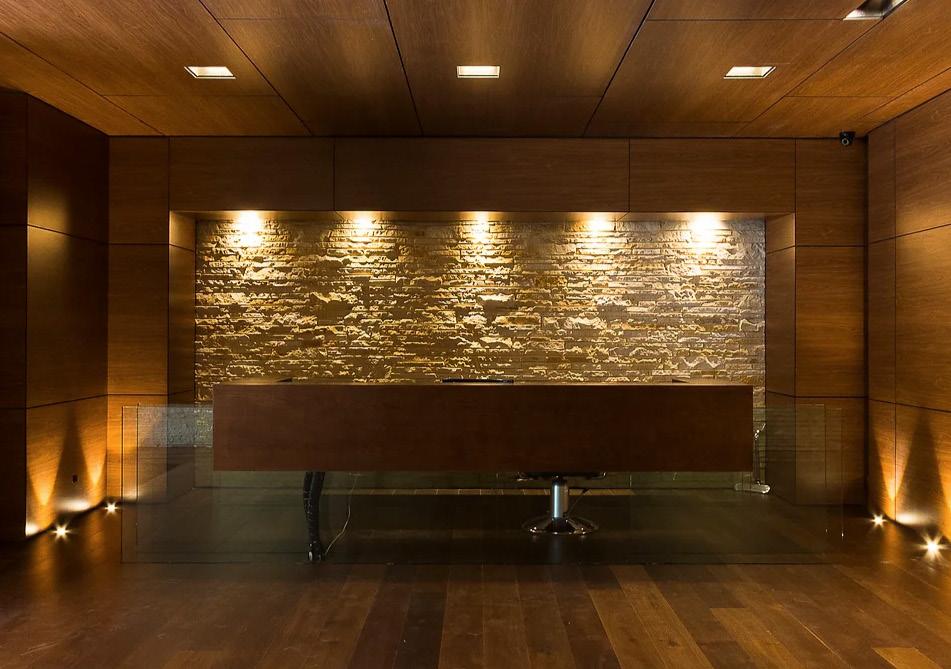
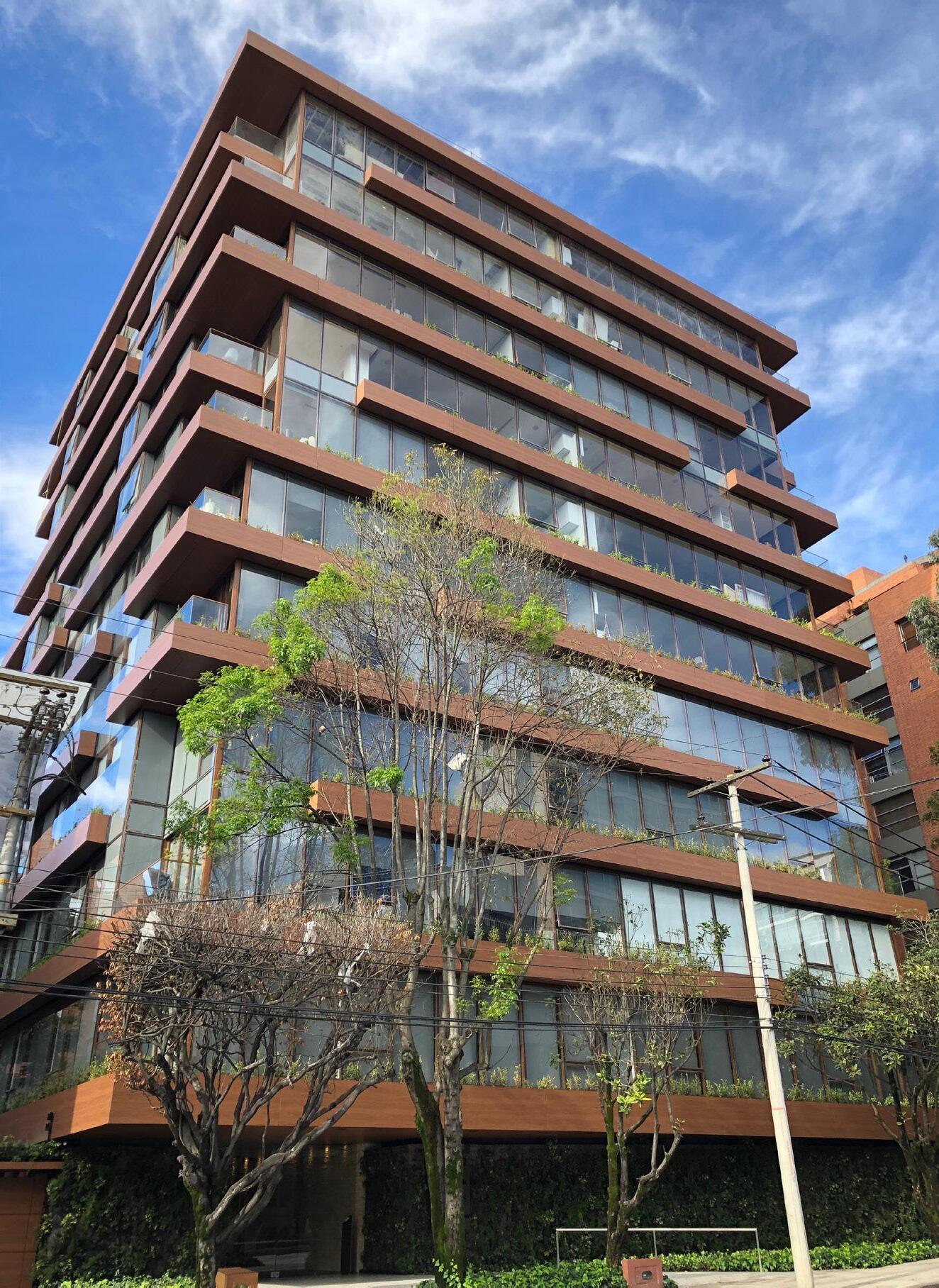 Lobby Design
Lobby Design
Common Interior Areas Common Exterior Areas
Facade
SUSTAINABLE DESIGN INNOVATION INTERIOR DESIGN URBAN P R O F E S S I O N A L W O R K
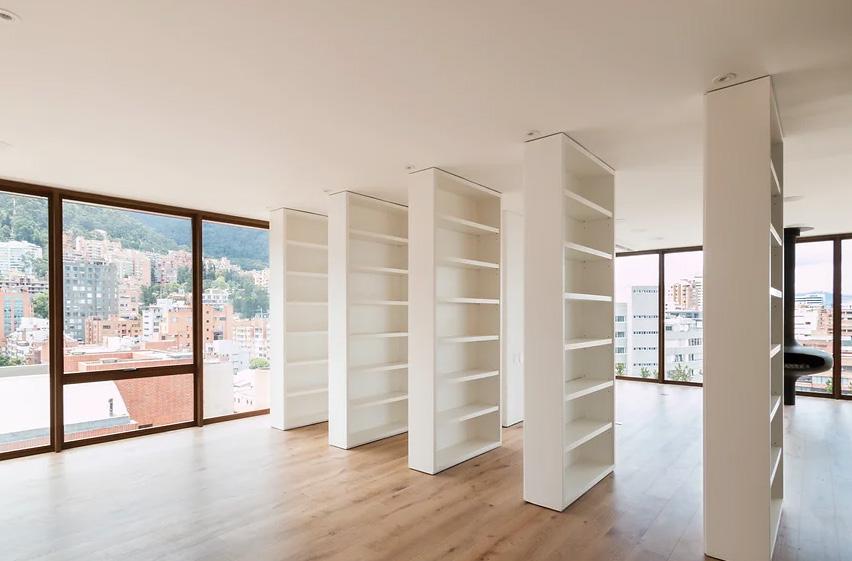
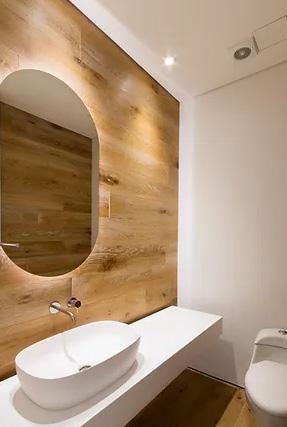

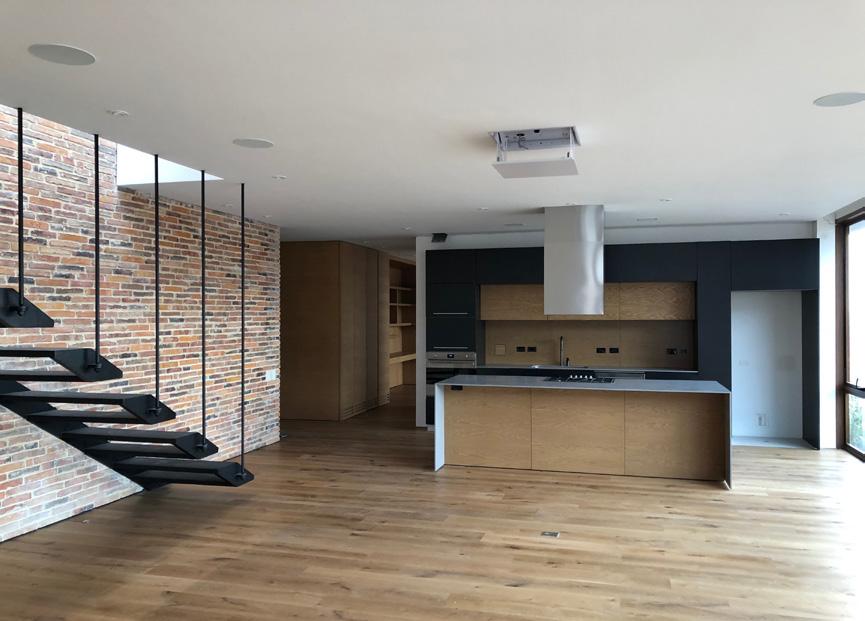 Kitchen Design
FF&E interior Design
FF&E interior Design
Kitchen Design
Kitchen Design
FF&E interior Design
FF&E interior Design
Kitchen Design
General Plan Level 2
Facade Details
Detail
Zoom - Planters
Detail Zoom - Planters
PALKO 92 | RESIDENTIAL PROJECT
2014-2016 by Exacta Proyecto Total
Bogotá,Colombia
Head Design: Carlos Lleras Figueroa
Team: Diana Mora|Camilo Becerra|Rosario Galvis|Paula Jaramillo|
Alejandro Pizano|Ana María Cajiao|Laura Moreno
My role: Colaborative Project Management|technical coordination|
Architectural Design|Interior design|Site Supervision|Client realship|
Construction Licensing transactions| Signage design
Palko 92 is a building comprising 35 apartments, with each unit being personalized to the specifications of its occupants. This customization extended to the layout, finishes, and furniture, all designed according to the individual preferences of each client, while still adhering to Exacta’s design criteria.
The opportunity to work on Palko 92 was significant for me, as it allowed for involvement in the project from its inception to its completion. This experience provided a comprehensive understanding of interior design, coordination, and administrative processes, all under the excellent supervision of Manager Carlos Lleras Figueroa.
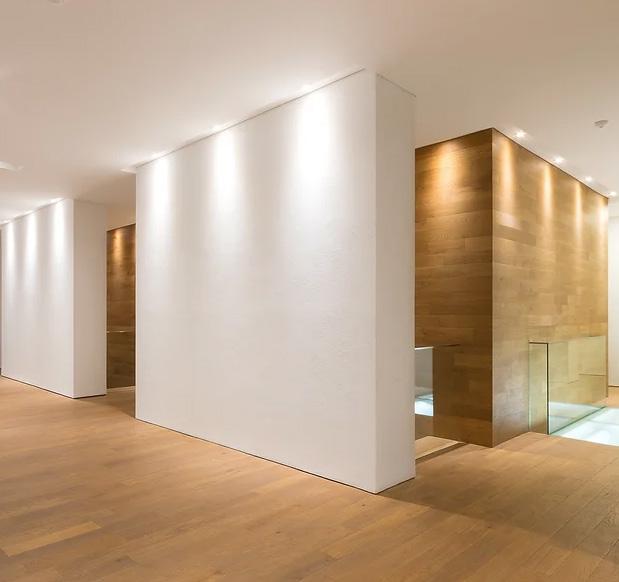
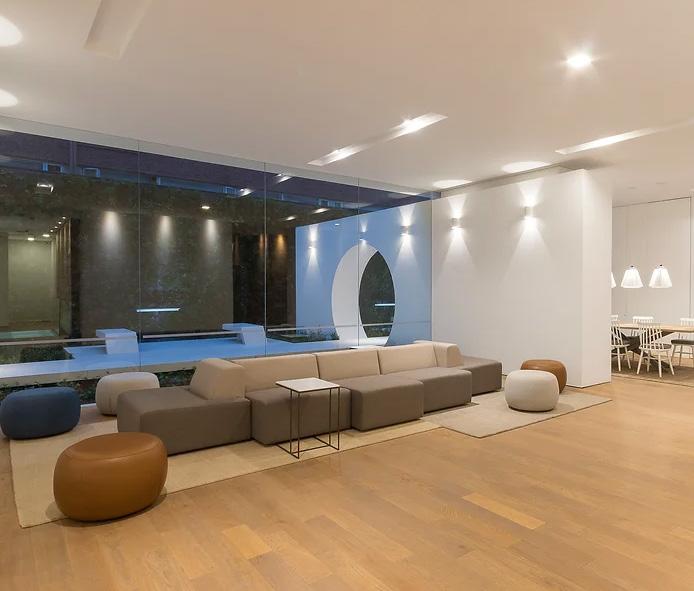
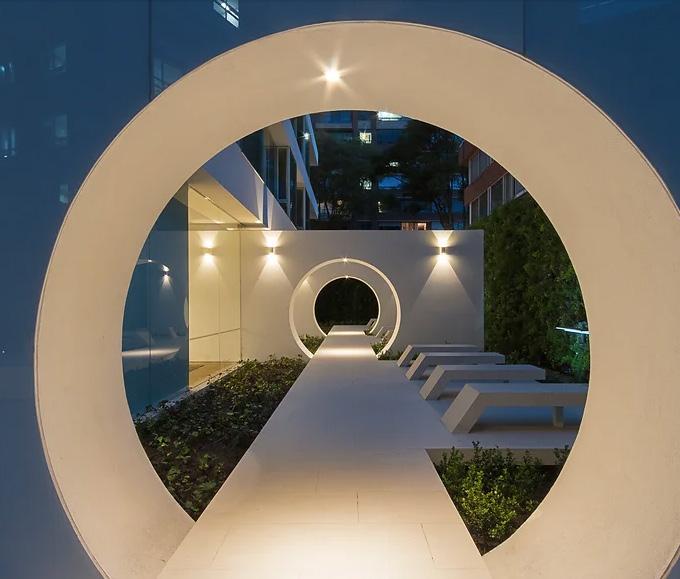
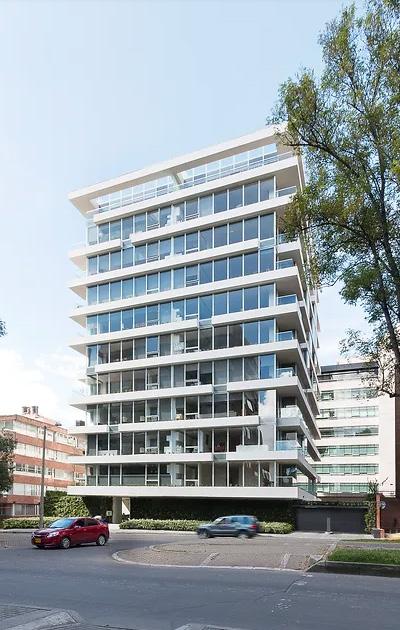 Common Interior Areas Lobby and Interior Areas Exterior Areas
Facade
Common Interior Areas Lobby and Interior Areas Exterior Areas
Facade
P R O F E S S I O N A L W O R K SUSTAINABLE DESIGN INNOVATION INTERIOR DESIGN URBAN
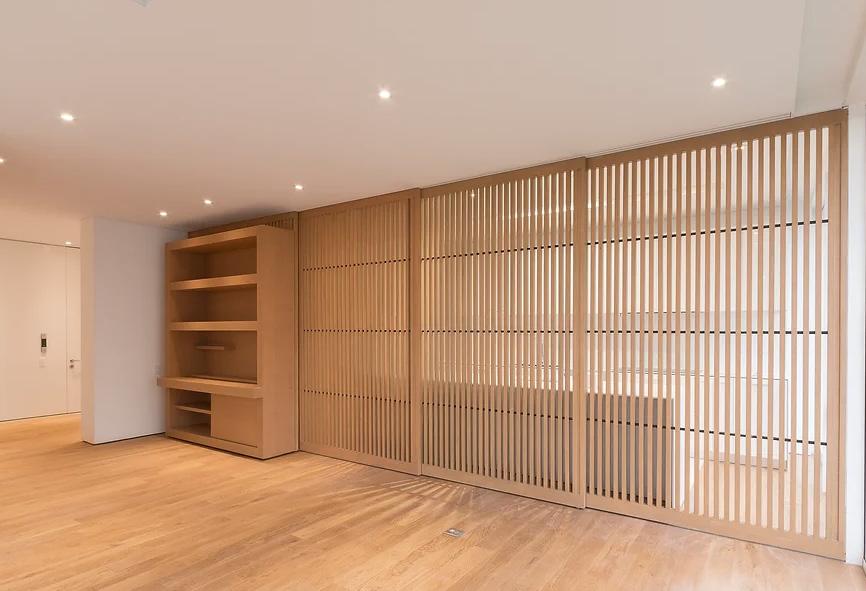
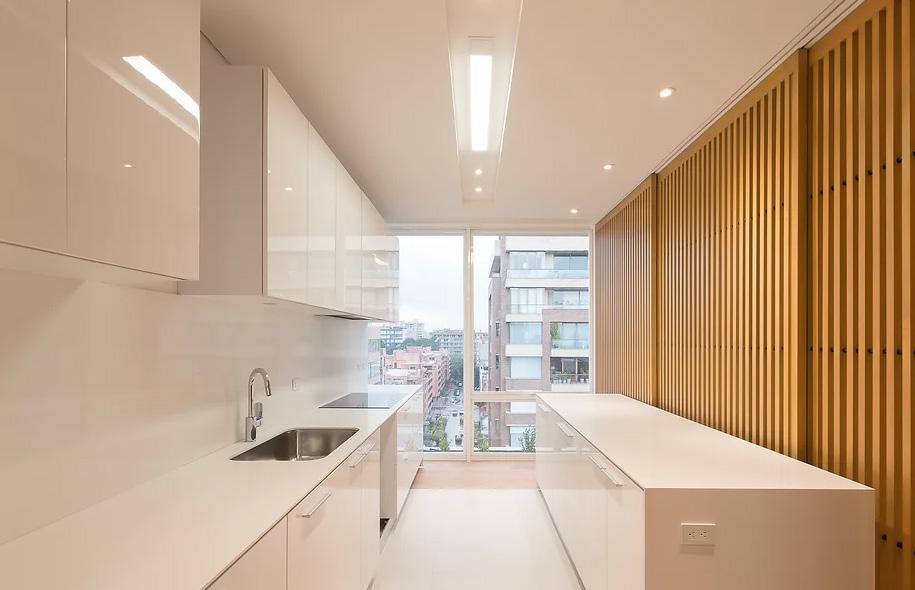
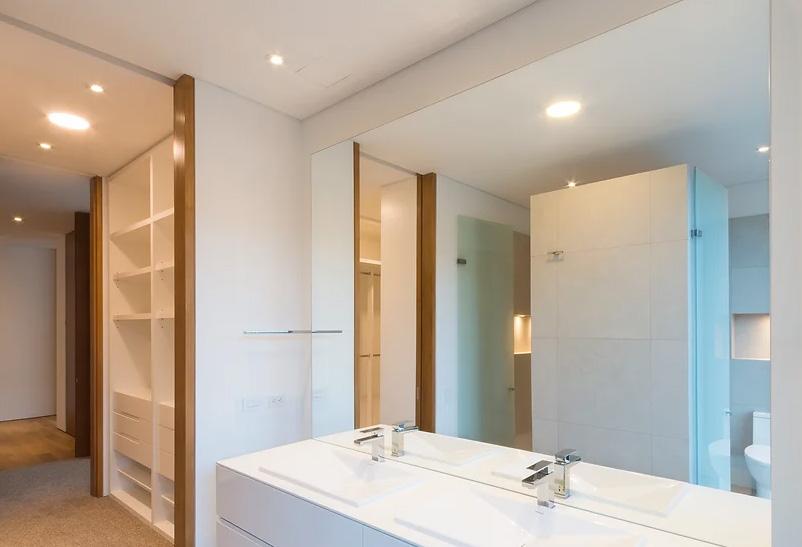
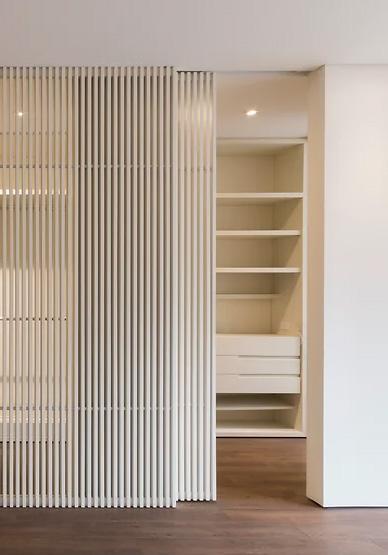 FF&E Design
Bathroom Design
FF&E Design
Bathroom Design
FF&E
PALKO 92 | RESIDENTIAL PROJECT
Kitchen Design
Design
General
Plan Level 2
SANTALAIA | RESIDENTIAL PROJECT
2014-2015 by Exacta Proyecto Total Bogotá,Colombia
Head Design: Carlos Lleras Figueroa
Team: Diana Mora|Laura Garcia|Rosario Galvis|Paula Jaramillo
Laura Moreno
My role: Interior Design
Santalaia is a building comprising 15 apartments, with each unit personalized to the preferences of its occupants. From layout and finishes to furniture selection, every aspect was tailored to meet the desires of each client, while still adhering to Exacta’s design criteria.
Santalaia stands as a remarkable sustainable project, being one of the largest vertical forests in South America. For Exacta, Santalaia posed a significant challenge that facilitated the team’s growth and served as inspiration for other architectural studios.
In a city like Bogotá, this building serves as a vital hub for cleansing and providing fresh air to both its residents and those in its vicinity, akin to a beating heart within the urban landscape.
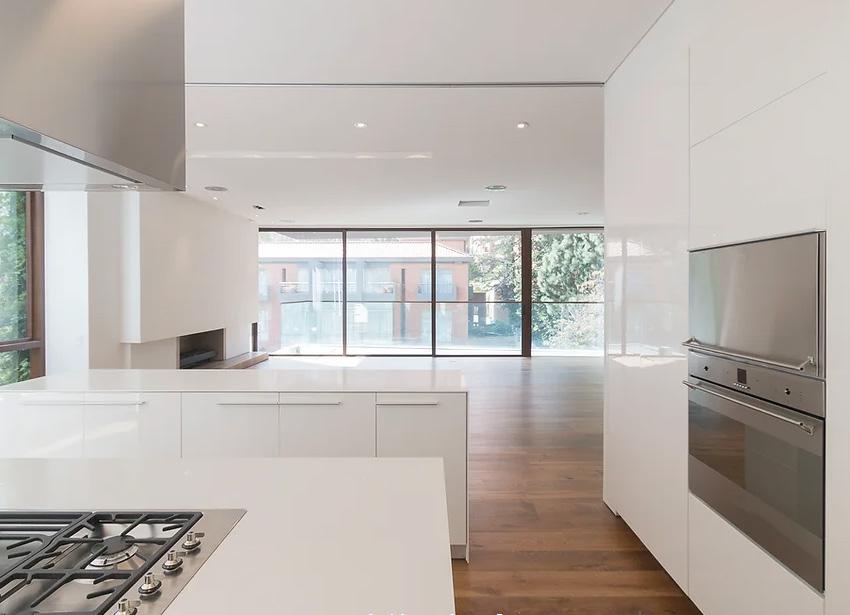
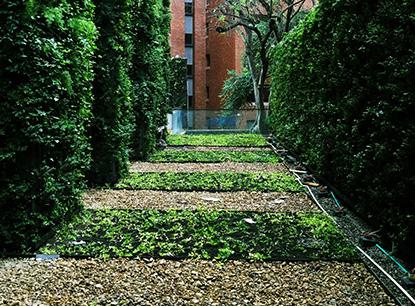
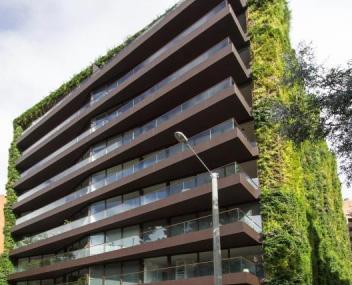
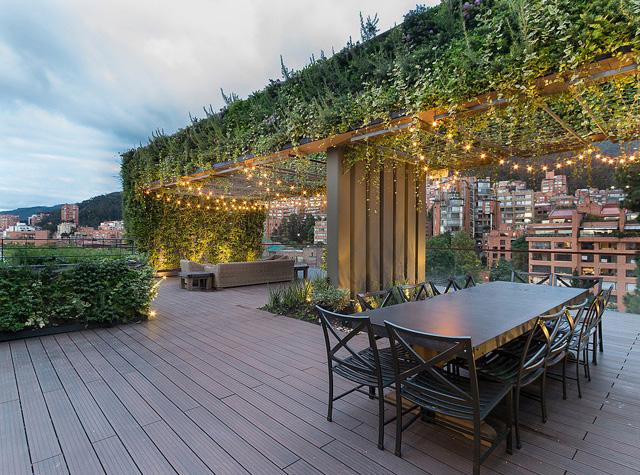
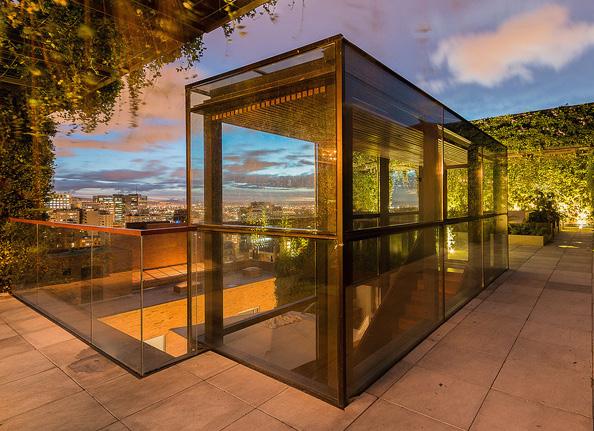 Kitchen Design
Exterior Corridors
Roof-Private terrace
Facade
Kitchen Design
Exterior Corridors
Roof-Private terrace
Facade
SUSTAINABLE DESIGN INNOVATION INTERIOR DESIGN URBAN P R O F E S S I O N A L W O R K
Roof-Private terrace
2- PROFESSIONAL WORK
C - Projects with Ortiz &Torrente Architects
Bogota, Colombia
BNP BANK WORKPLACE
2012-2013 by Ortiz & Torrente
Bogotá,Colombia
Head Design: Jorge Ortiz
Team: Maria Isabel Torrente|Laura Moreno
My role: Colaborative Project Management| Architectural Design|Interior design Site Supervision
BNP Paris Bank, hire Ortiz&Torrente architects for designing their offices. With the hand of Kassanni furniture manager and team designed a wonderful space for working, with a nice coffee desk for rest time.
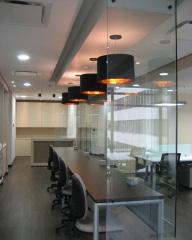
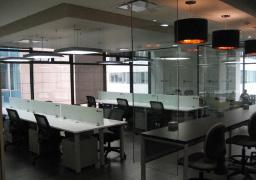
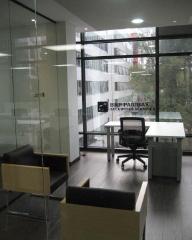
SUSTAINABLE DESIGN INNOVATION INTERIOR DESIGN URBAN P R O F E S S I O N A L W O R K
Space
Workplace Private Offices General Plan
Collaborative
Open
ZU- DESIGN STORE - COMMERCIAL
2010 by Ortiz & Torrente
Bogotá,Colombia
Head Design: Jorge Ortiz
Team: Maria Isabel Torrente|Laura Moreno
My role: Colaborative Project Management| Architectural Design|Interior design Site Supervision
The Zu Design Store is located on a commercial street in Bogotá city. Ortiz & Torrente were in charge of the interior design and organization of the store.
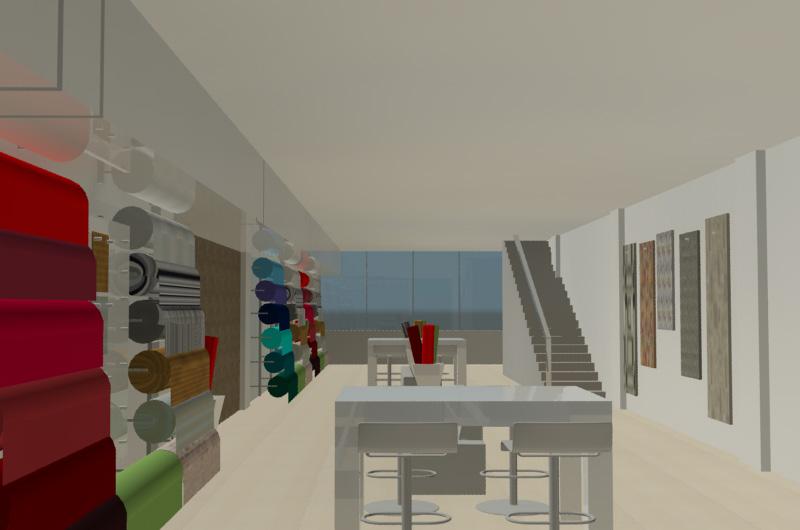
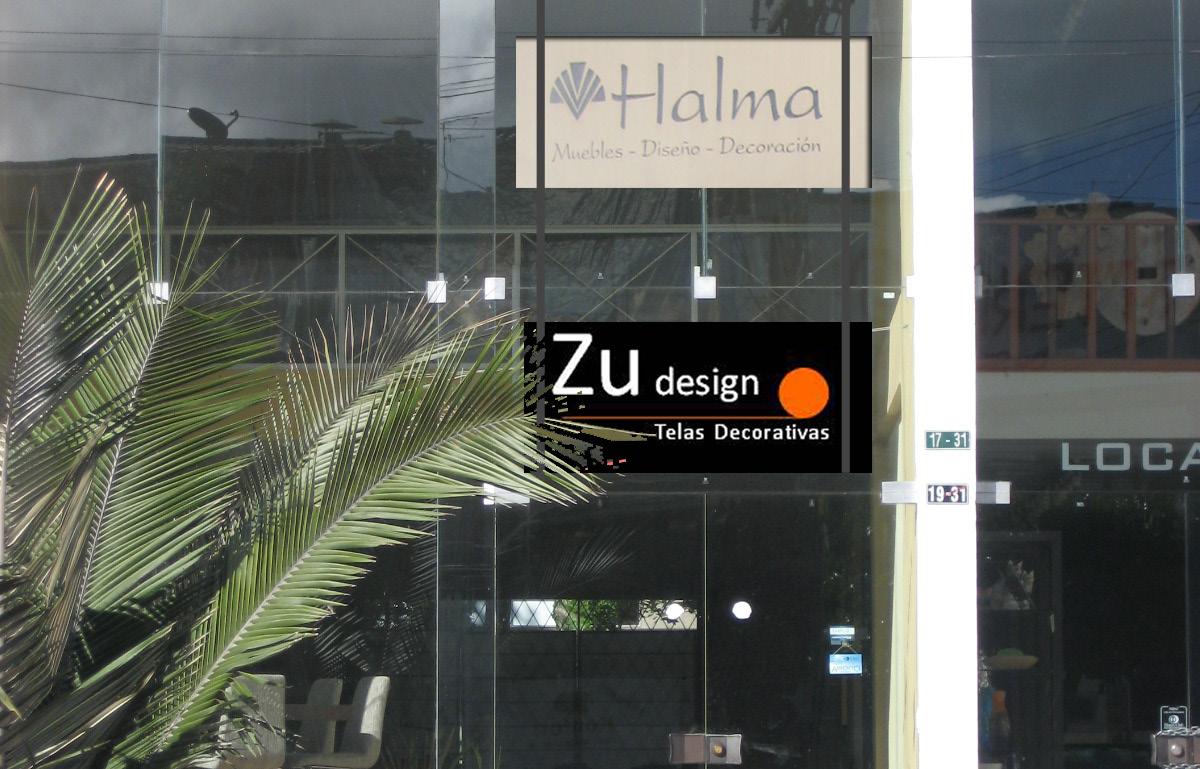
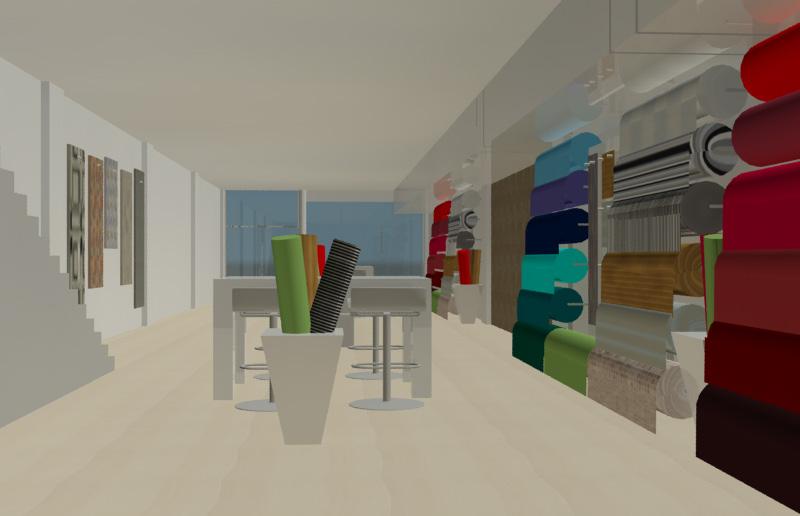
P R O F E S S I O N A L W O R K
SUSTAINABLE DESIGN INNOVATION INTERIOR DESIGN URBAN
floor 3D View
Floor 3D View
First
First
Photo of The Entry
2012-2013 by Ortiz & Torrente
Bogotá,Colombia
Head Design: Jorge Ortiz
Team: Maria Isabel Torrente|Laura Moreno
My role: Colaborative Project Management| Architectural Design|Interior design Site Supervision
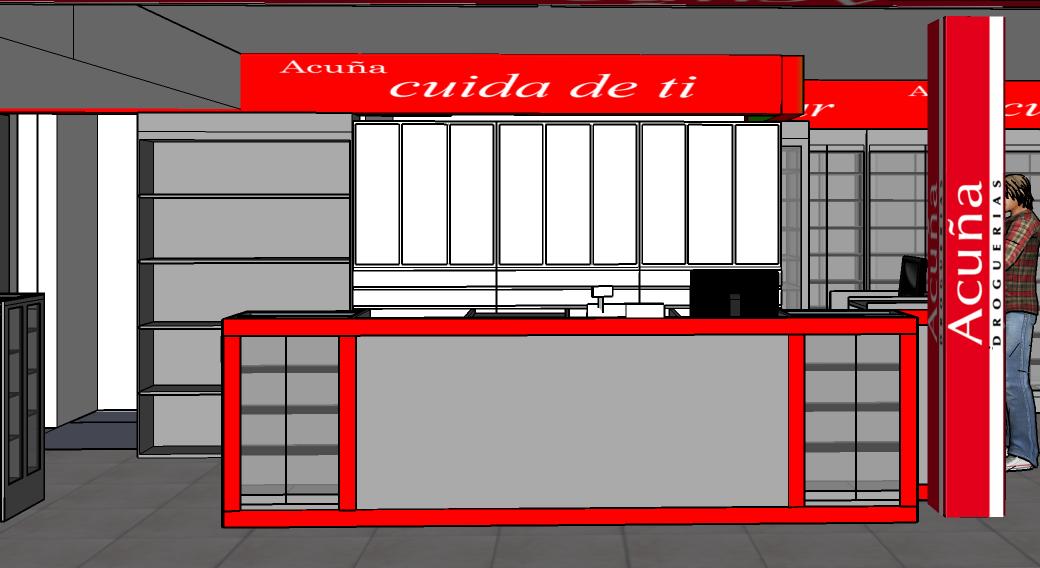
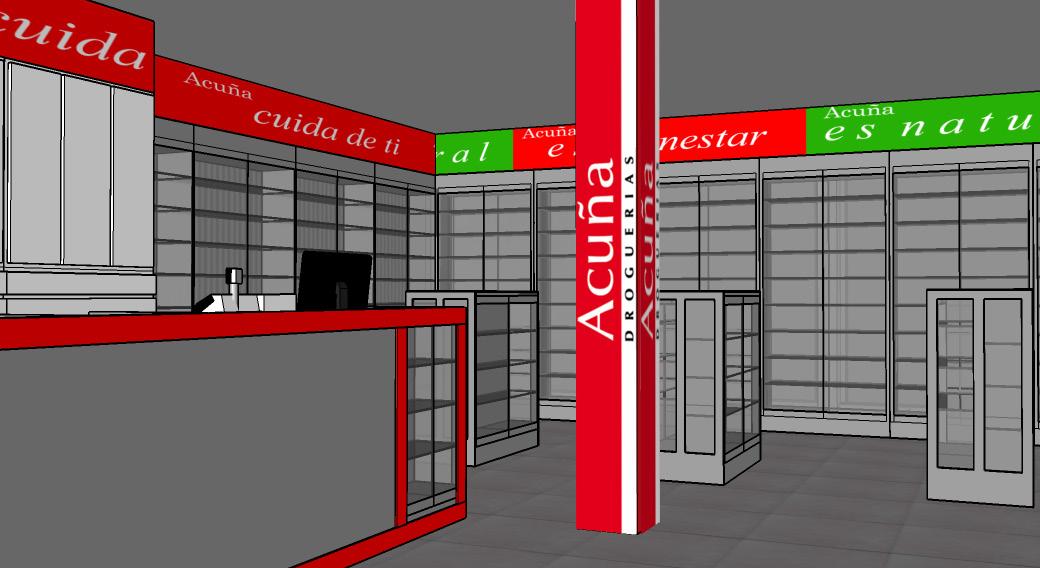
2-
ACUÑA PHARMACY
SUSTAINABLE DESIGN INNOVATION INTERIOR DESIGN URBAN P R O F E S S I O N A L W O R K General Plan
Counter 3D View
Jonery 3D View
3 -PERSONAL PROJECTS
Laura María Moreno Gallo Architect
2019 by Laura Moreno
Bogotá,Colombia
Head Design: Laura Moreno
My role: Architectural Design|Interior design| Site Supervision
In my capacity as an architect with expertise in interior design, I was afforded the opportunity to partake in a competition aimed at revitalizing the lobby of a residential building. Following rigorous evaluation, my design emerged as the selected choice.
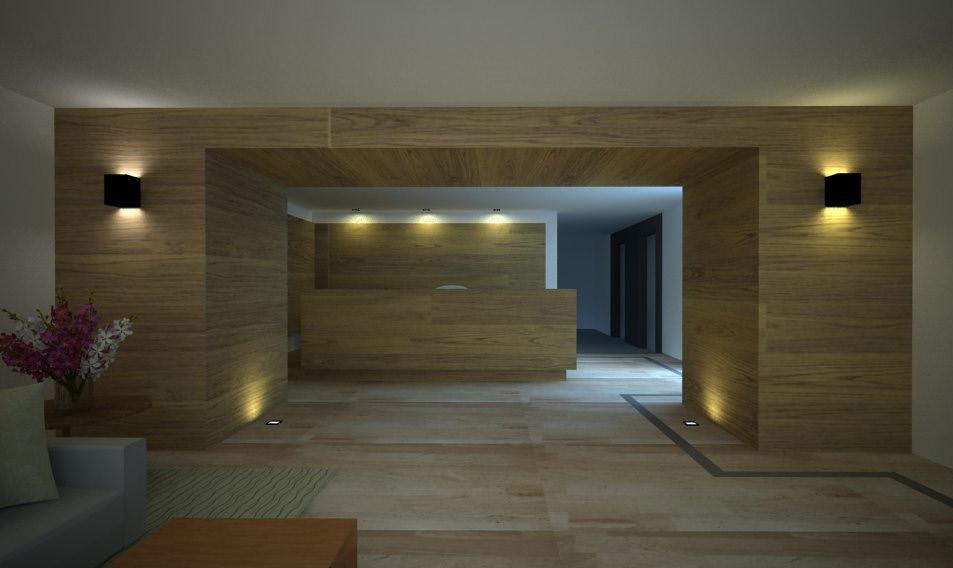
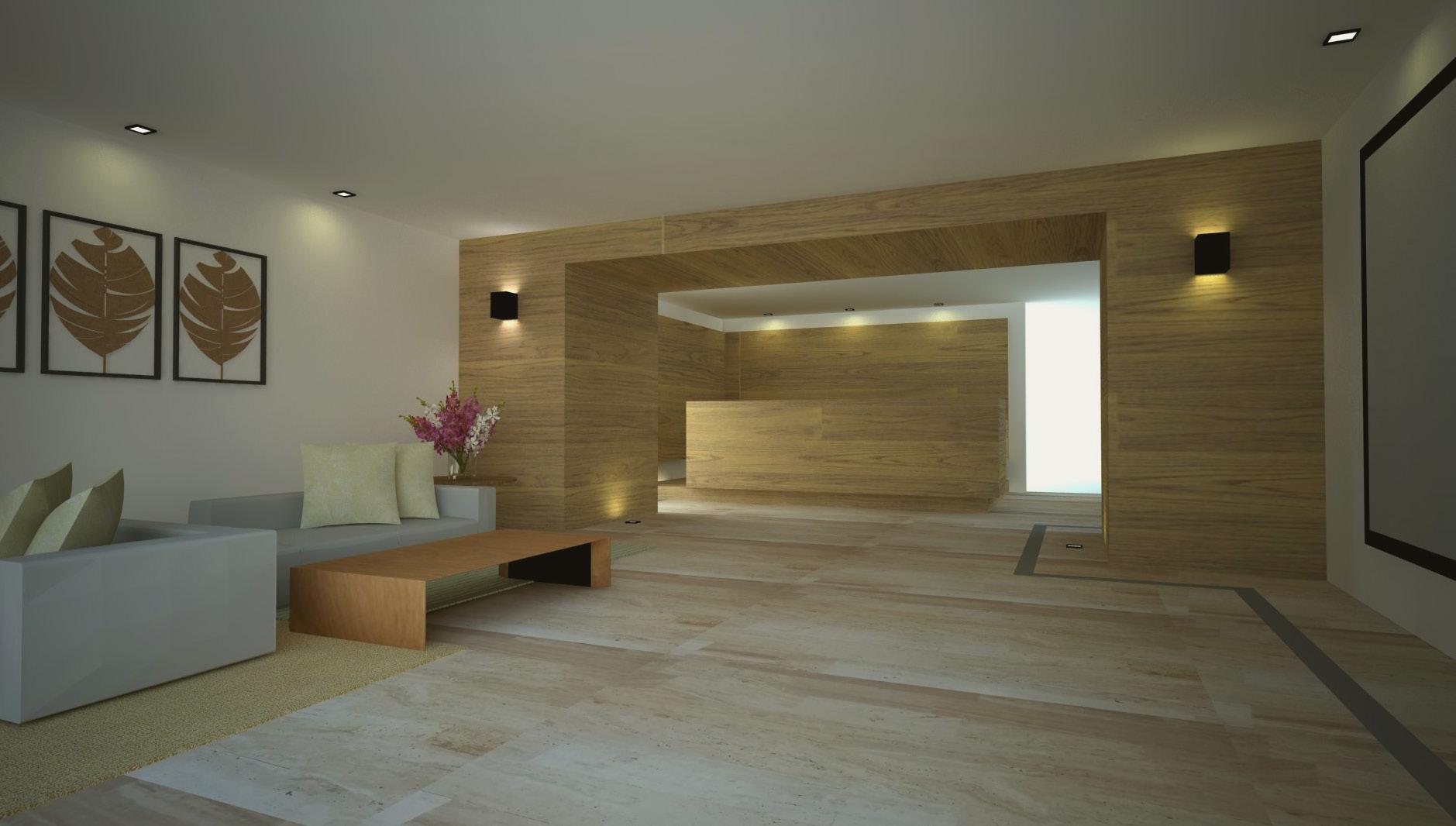
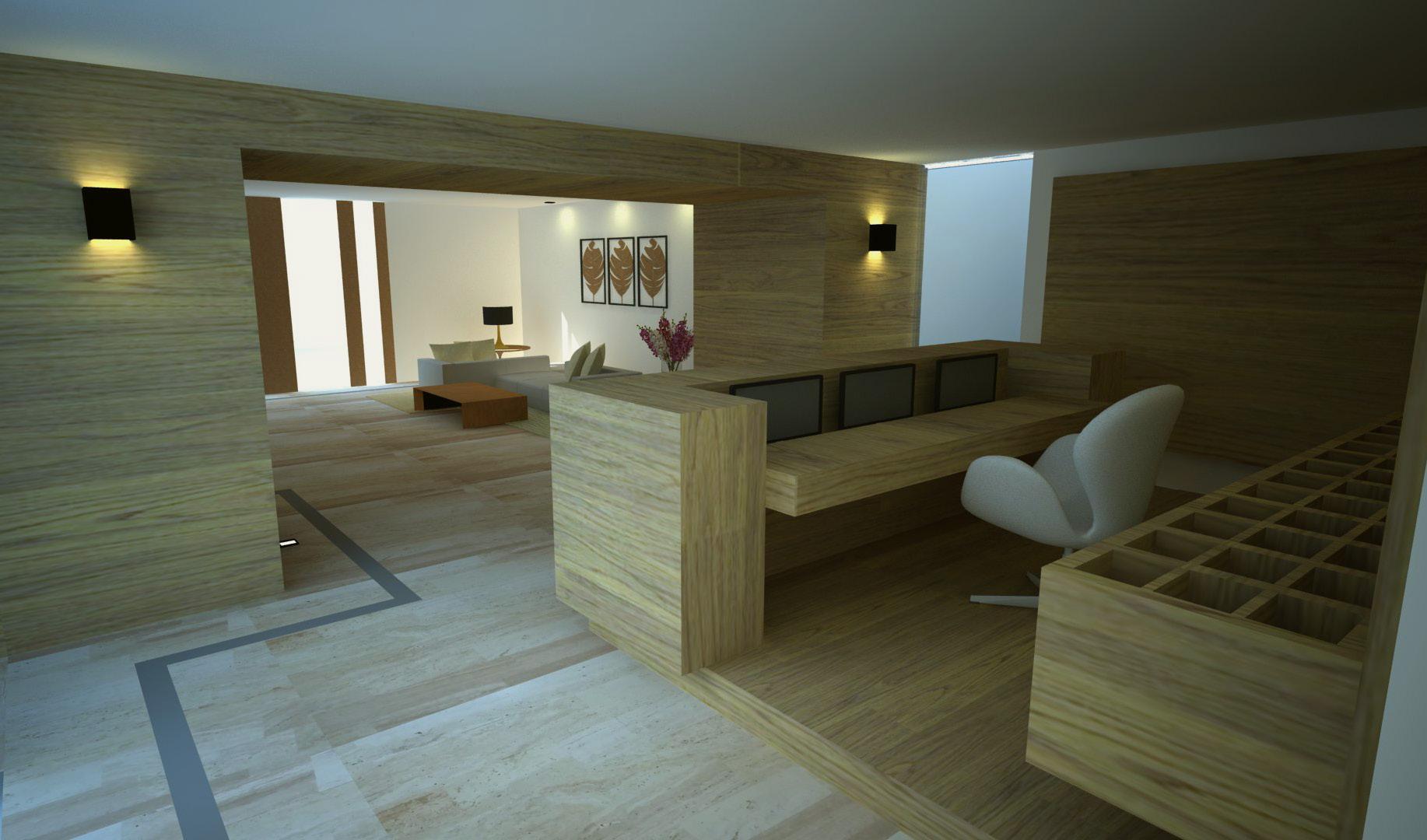
LOBBY OF
RESIDENTIAL BUILDING DESIGN
SUSTAINABLE DESIGN INNOVATION INTERIOR DESIGN URBAN P R O F E S S I O N A L W O R K
Access 3D View
Access 3D View
Reception & Joinery 3D View
4 - ACADEMIC PROJECTS
Laura María Moreno Gallo
Master Ssutainable Architecture
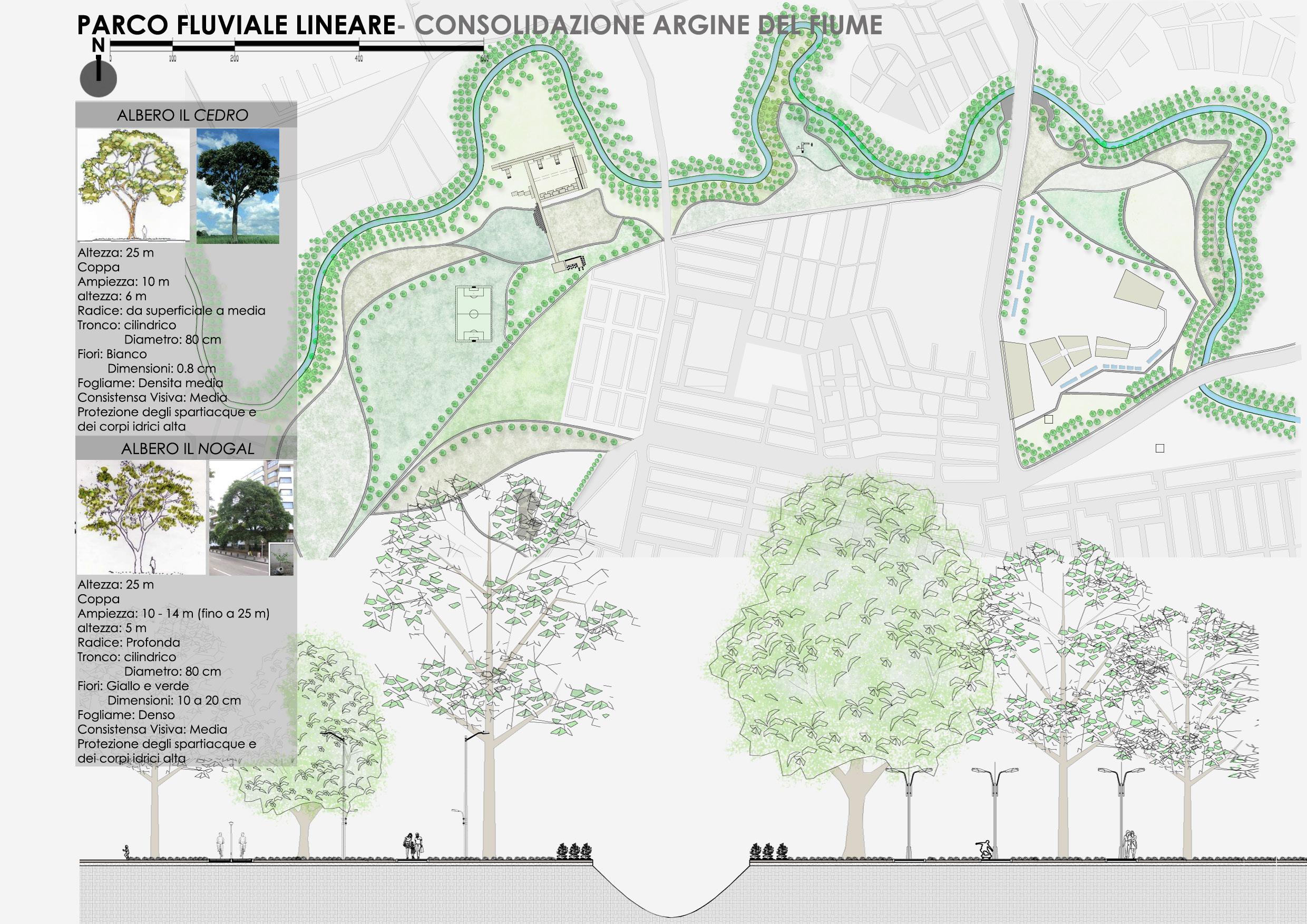
ACADEMIC PROJECT
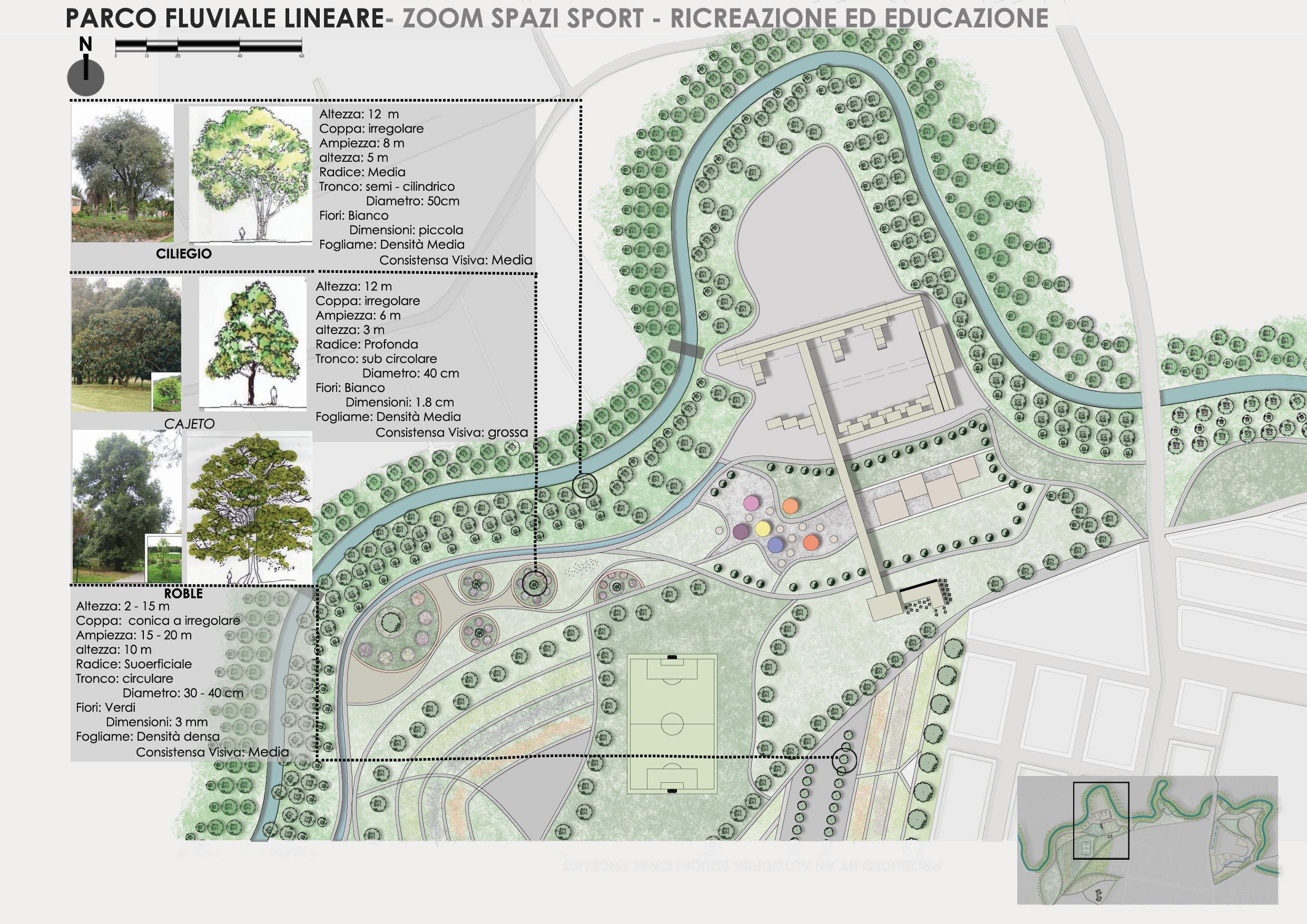
ACADEMIC PROJECT
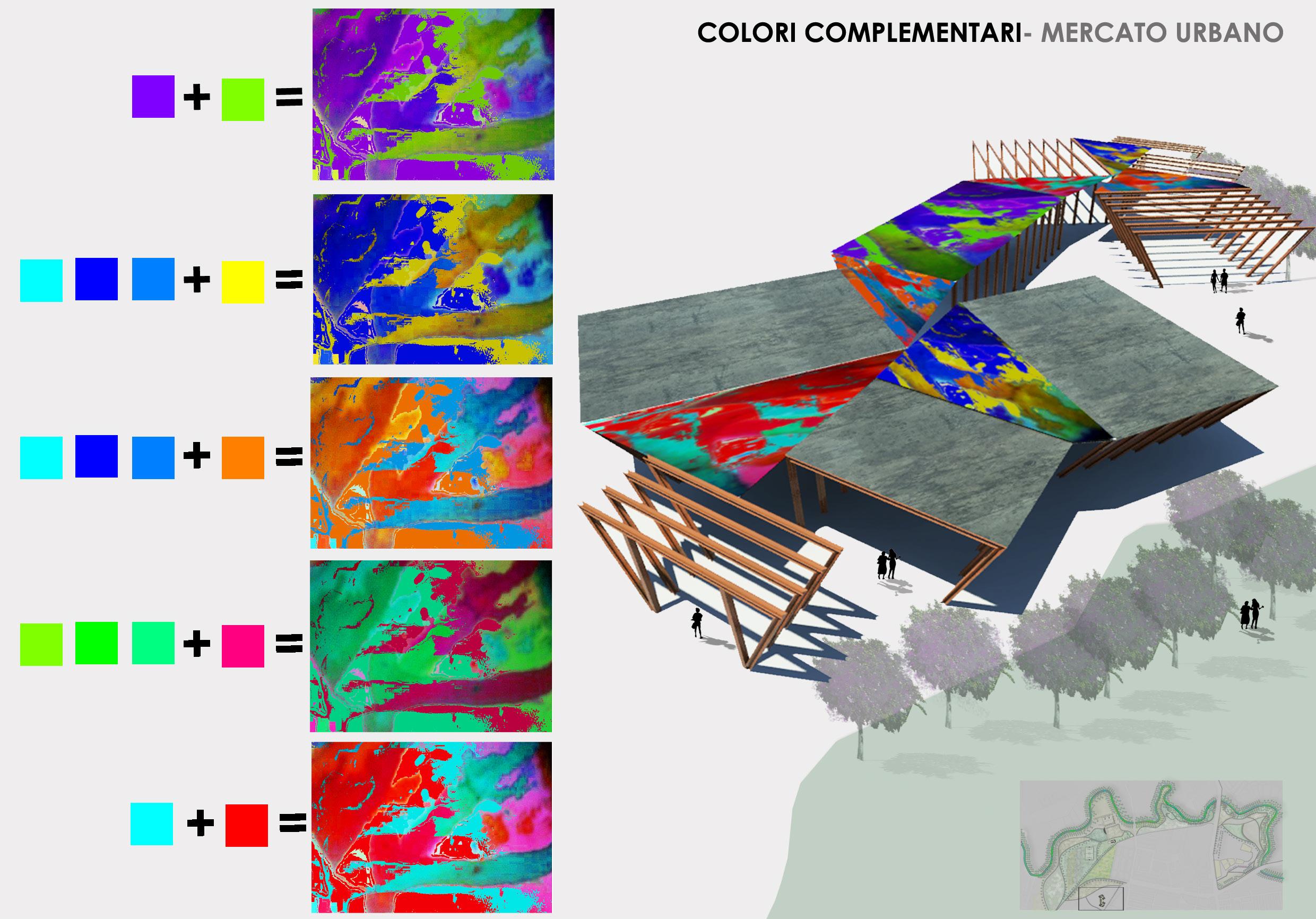
ACADEMIC PROJECT
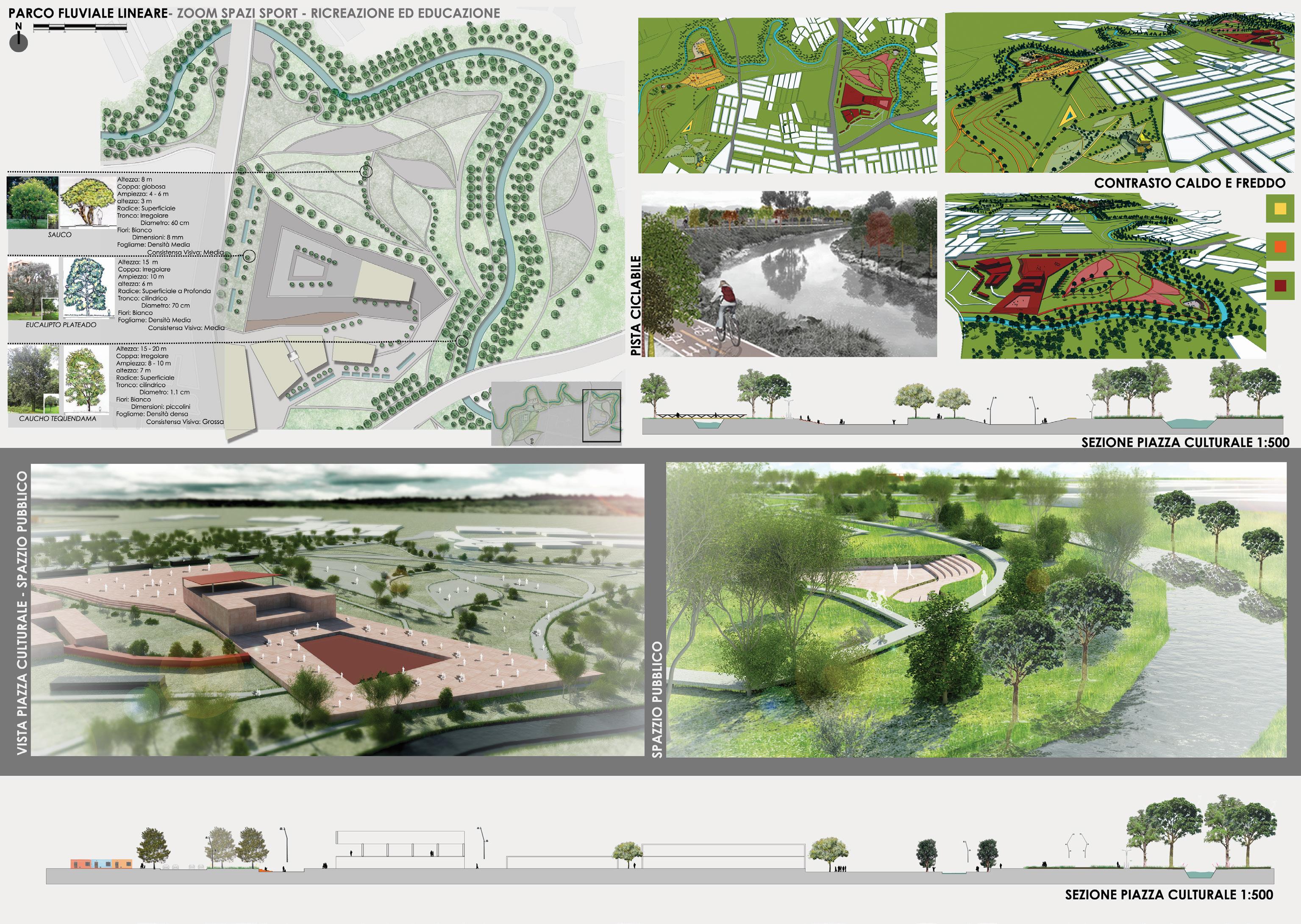
ACADEMIC
PROJECT


 General Plan Level 7 - Floor Finishes
General Plan Level 8 - Floor Finishes
Finishes Palette
General Plan Level 7 - Floor Finishes
General Plan Level 8 - Floor Finishes
Finishes Palette





























 Reception Photo
Front of House Photo
Finishes Palette
Reception Photo
Front of House Photo
Finishes Palette




 Residentials Floor - Finishes Palette
Residentials Floor - Finishes Palette




 Interior Park corridors|stairt| social places
Interior Park corridors|stairt| social places


 General view of the forest and building
Classroom
Interior Corridors
General view of the forest and building
Classroom
Interior Corridors



 Lobby Design
Lobby Design



 Kitchen Design
FF&E interior Design
FF&E interior Design
Kitchen Design
Kitchen Design
FF&E interior Design
FF&E interior Design
Kitchen Design



 Common Interior Areas Lobby and Interior Areas Exterior Areas
Facade
Common Interior Areas Lobby and Interior Areas Exterior Areas
Facade



 FF&E Design
Bathroom Design
FF&E Design
Bathroom Design




 Kitchen Design
Exterior Corridors
Roof-Private terrace
Facade
Kitchen Design
Exterior Corridors
Roof-Private terrace
Facade














