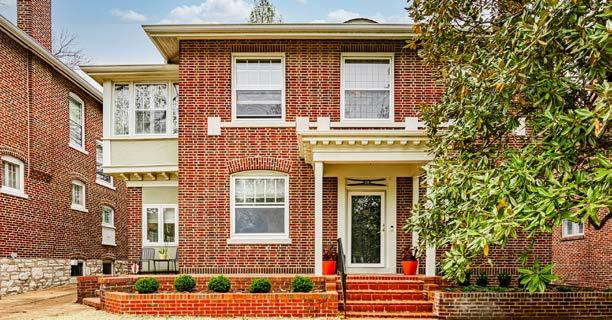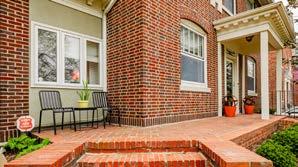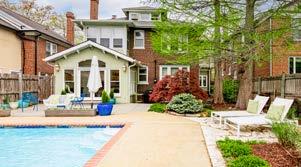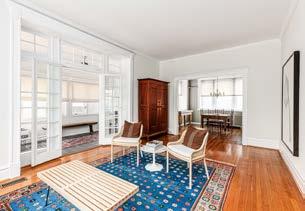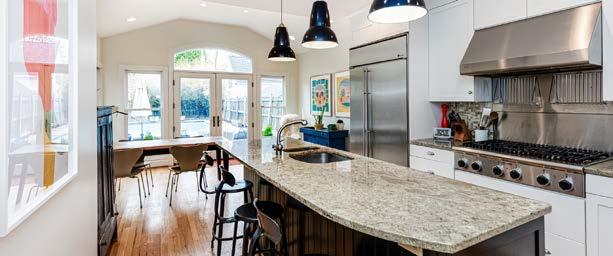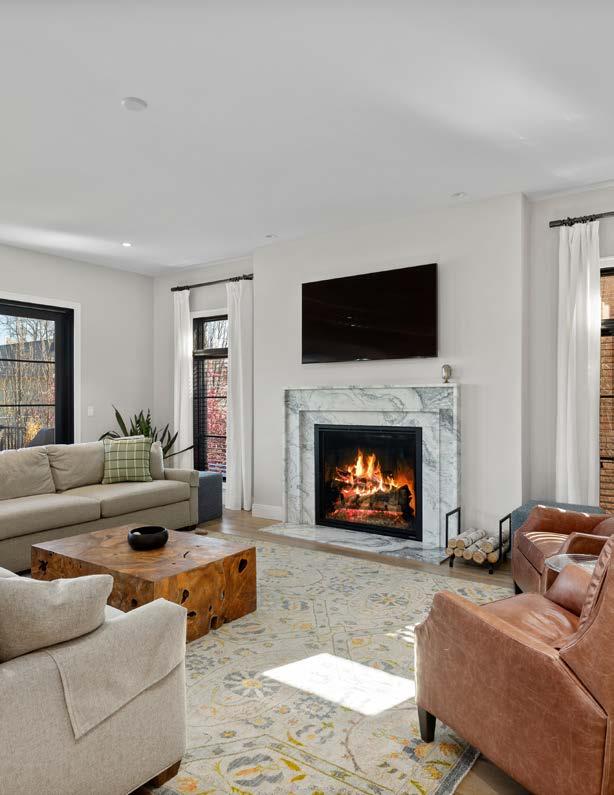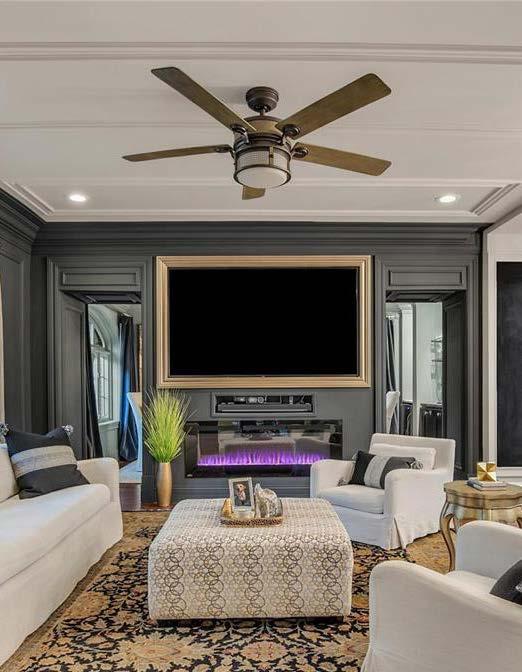












Discover luxury living in this stunning, custom-built, one-year-old brick townhome in the historic, walkable neighborhood, DeMun-HiPointe. This 3-story gem boasts a finished lower level and a 2-car garage. Enjoy 10’ ceilings on the main level complemented by Andersen windows and French doors with transoms above. The gourmet kitchen features an 8’ center island, Quartzite countertops, tile backsplash, gas stove with grill & griddle, and bar area. Cozy up by the fireplace with custom cabinetry and accent lighting in shelving or enjoy the private patio. The second level offers a primary bedroom suite with a luxury bathroom, sitting room, and fabulous walk-in closet, plus an ensuite bedroom and laundry. The third level includes a bonus room/sleeping retreat with a full bathroom, closet, and French doors leading to an upper-level deck. The lower level features a den, private office, and access to the garage with EV charger. All closets are customized by New Space.
Leslie A. Owens

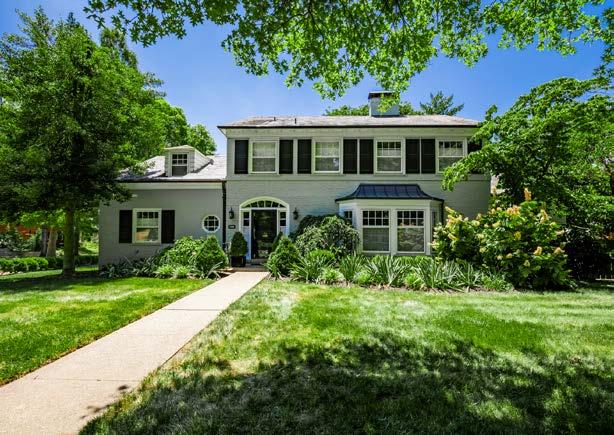
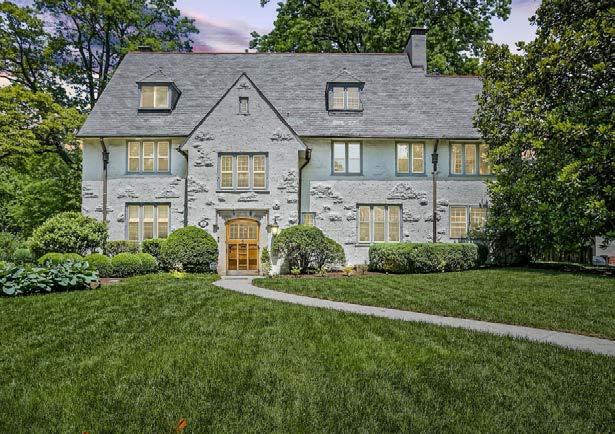
This stunning 3-year-old home in the heart of Clayton Gardens is a masterpiece of modern living. As you step inside, you’re greeted by a flood of natural light. The main floor boasts a dining area, office/den, half bathroom, a graciously sized living room with a gorgeous, coffered ceiling, and a gourmet chef’s kitchen complete with a butler’s pantry, wine cooler, and large walk-in pantry. The second floor features a luxurious primary suite with an expansive bathroom and spacious walk-in closet with a sink & coffee station, a laundry room, and two additional bedrooms that share a Jack & Jill bathroom. The lower level offers an additional 1,200 square feet of living space, including a recreational area, wet bar, full bathroom with steam shower, bedroom, and ample storage. For convenience, there is an elevator that runs to all three floors. The charming exterior includes a new patio and landscaping. The 2-car garage has flex space above that can be converted for various uses.


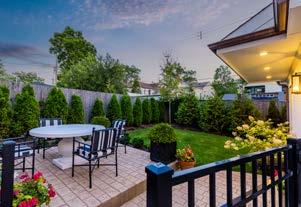
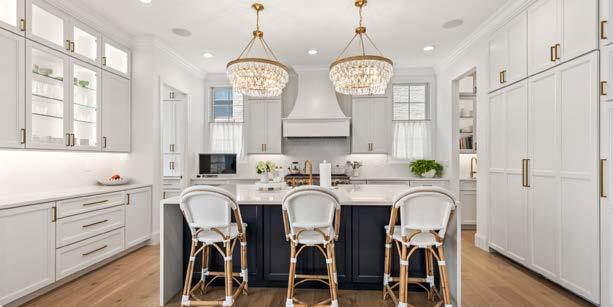
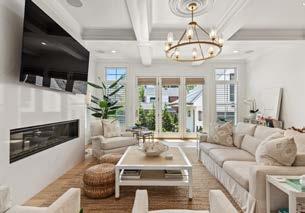
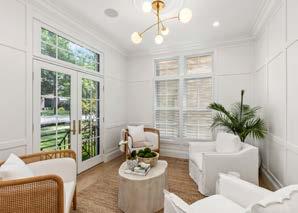
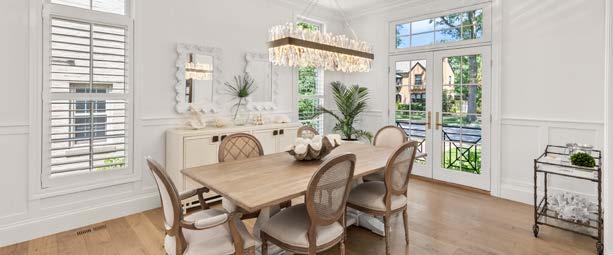

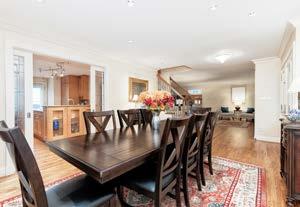
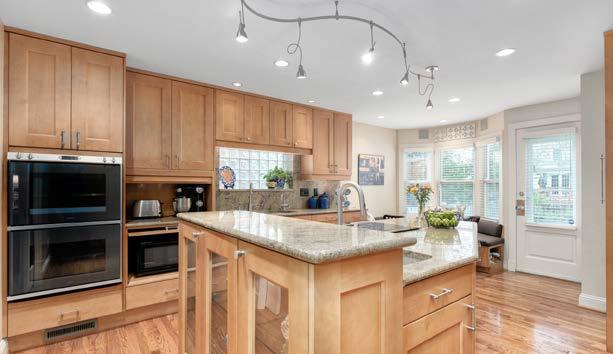
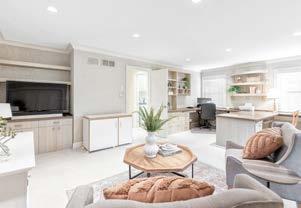
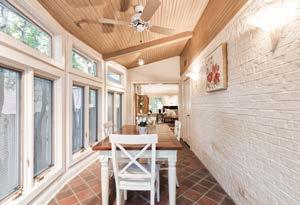
Located in sought-after Davis Place, this like-new house is a must-see! The main level offers a large dining room that opens to a nicely renovated chef’s delight, an eat-in kitchen with high-end appliances and a Sub-Zero fridge, a half bathroom, and a graciously sized living room with a built-in entertainment space opening to a charming sunroom - perfect for a home office or an additional dining area! The upper level has a large private primary suite with a sitting area, plenty of closet space, a dressing area, and an en-suite bathroom. The three additional bedrooms share a hall bathroom. One of the bedrooms is currently being used as a home office/rec space with built-in desks and an abundant amount of closet space. The lower level is partially finished with endless possibilities and has great storage space in the unfinished section. A quaint backyard with lovely landscaping and a patio, plus an attached two-car garage complete this gorgeous home.

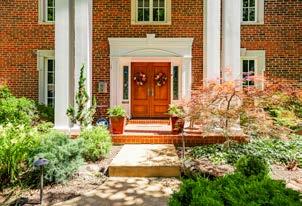

This spectacular & impeccably cared for 2+ bedroom/2-bathroom Clayton condo has fabulous walkability to shops, schools, restaurants, parks, and great access to highways. You are immediately welcomed by the fresh décor, crown molding, fireplace, and gorgeous Australian Oak floors. The expansive living room opens to the dining room and would be great for entertaining. The sizable kitchen features white cabinetry, granite countertops, stainless appliances, a breakfast bar, and a pantry. Additionally, there is a main floor family room/den that has built-in bookcases and a bench, and also would be a wonderful home office. The primary suite is spacious and has a large walk-in custom closet and full bathroom. As an added bonus and unique characteristic, you not only have sliding doors that lead to the darling deck but there is also a solarium. Furthermore, the building has a newer roof and has been fully tuckpointed. Don’t miss living in the heart of Clayton in this lovely move-in-ready condo!
Katie McLaughlin
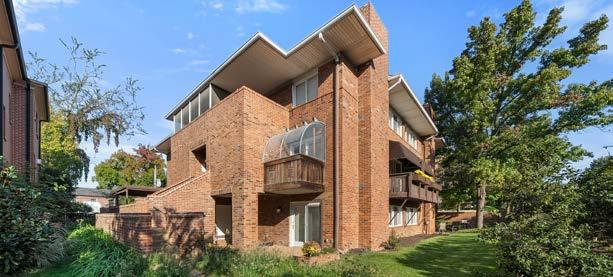




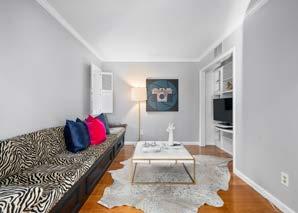


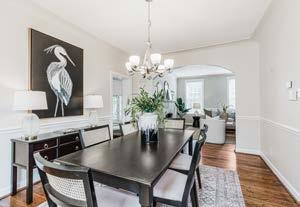



This light-filled, inviting Davis Place home offers a perfect blend of classic elegance and contemporary living. Step into a large, welcoming living room that leads to a sunny dining room that seamlessly connects to an eat-in kitchen. A large, bonus living area on the main level provides additional space for relaxation or gatherings. Upstairs, you’ll find three generously sized bedrooms, including a primary suite featuring a spacious walk-in closet (which can be converted back to a fourth bedroom) and an elegant ensuite bathroom. The two additional bedrooms share a well-appointed hall bathroom. The lower level offers even more flex space and plenty of storage. Above the detached three-car garage, discover a fully equipped living area with a rec space, kitchenette, bedroom, laundry, and a full bathroom—perfect for in-laws or guests. The lovely outdoor area completes this exceptional home, offering a serene space for relaxation or entertaining. Located near area schools, parks, retail, and eateries.

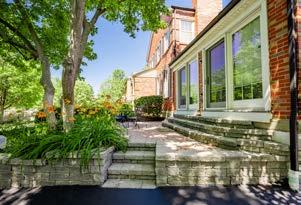
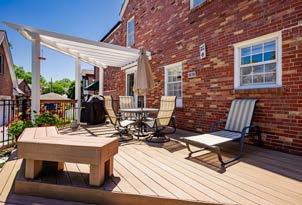
Quintessential home located on what was once the original St. Louis Country Club grounds. It’s one of 18 homes in this historic neighborhood that exudes charm with its arched doorway, stained glass windows, and Ernest Batchelder fireplace. The entire home has been renovated with modern updates including a newer kitchen, master bathroom, 3 additional bathrooms, windows throughout, and improved HVAC systems. The main level includes an open kitchen with custom cabinetry, a center marble island, a 6-burner Thermador gas stove, a Butler’s pantry, a dining room, living room with French doors to the office. The second level is equally impressive with a lovely primary suite with a walk-in closet, a luxurious marble bathroom with double vanity, custom shower, and 3 additional bedrooms with bathrooms. The sitting area makes for a wonderful family area/kid space, laundry hook-ups complete this level. The walk-up attic adds another family room/teen suite.

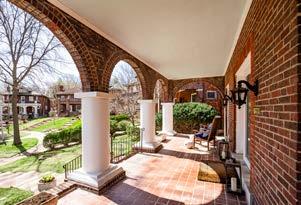

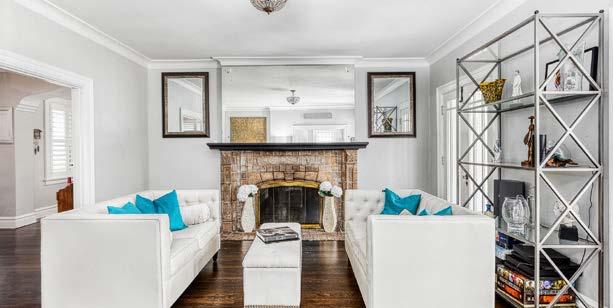

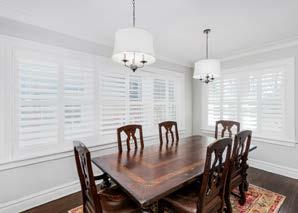
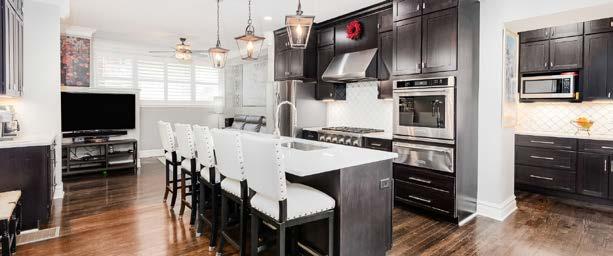
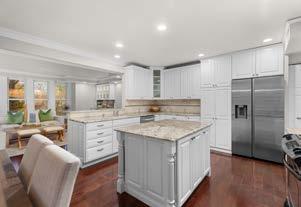
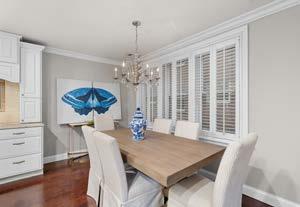
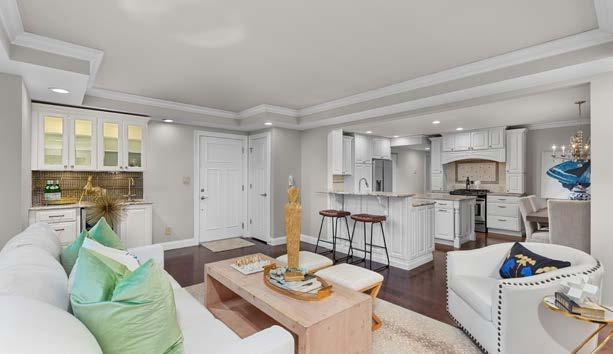
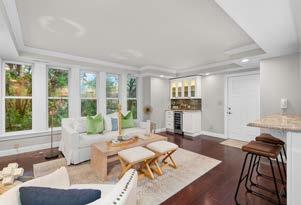
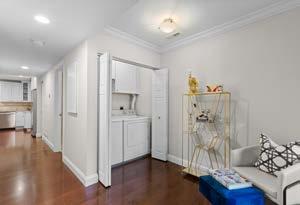
Welcome to unit #2E in the stunning and renovated 7527 Oxford building in the Moorlands neighborhood. Walkable to all of Clayton’s great attractions, this sixunit building was completely reimagined in 2009. Take the stairs or elevator to your new condo on the second floor. This unit is both handsome and charming. A wall of windows lets in beautiful natural light into the living room, including a wet bar with a beverage fridge, gas fireplace, and built-ins. The living area is open to the kitchen and dining area, which feature top-of-the-line appliances, a breakfast bar, a center island, custom cabinetry, and more! The spacious primary suite has a walk-in closet and a serene bathroom with dual vanities and a separate shower/bath. The second bedroom also has great closet space and shares a full hall bath. There is private laundry and a flex space that is great for an office! Building amenities include a private storage room, exercise room, rooftop deck, and garage parking.
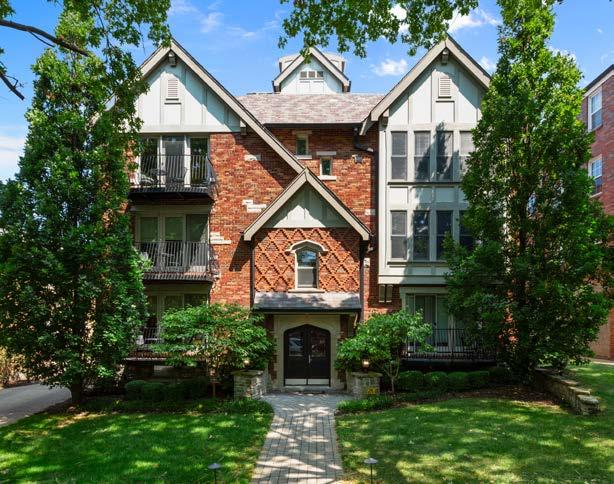
Welcome to this impressive, crisp, beautiful home nestled in coveted Clayton Gardens. Immediately you will notice the current aesthetic with white oak, wide plank flooring, 10ft ceilings, French doors, and impeccable design. A generous entry greets you with a handsome lounge on your left and an office on your right— these rooms could adjust to whatever you need. Straight ahead, a spacious, updated kitchen, is open to the dining room and family room. The kitchen offers high-end appliances, custom cabinetry, a walk-in pantry, a tremendous island, and a butler’s pantry. A deck off the kitchen is convenient for relaxing or grilling and overlooks the rear yard. Upstairs, are four generous bedrooms, each with their own bath and spacious closets. The primary offers plenty of space, a fireplace, an amazing bath & roomy closet. You could travel the stairs or the elevator to the lower level, which offers a recreation room, a full bath, an 1100-bottle wine room, and more! Jill & Jacque Real


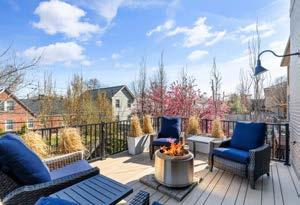




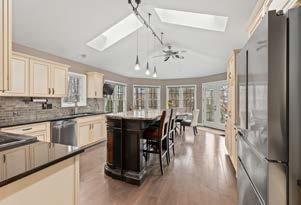

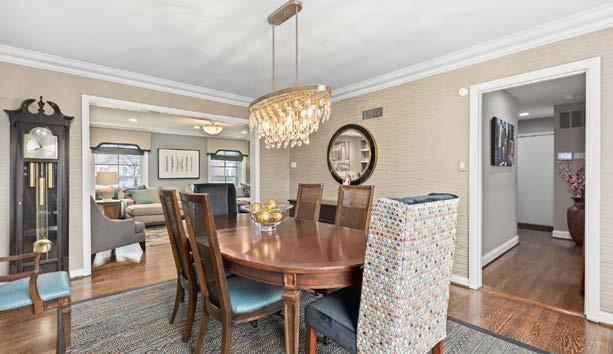
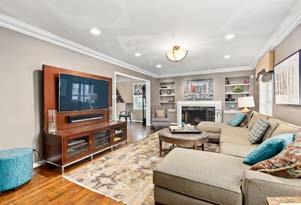

The one you have been waiting for is here! Located in sought-after Davis Place, charming front patio, terrific flow, updates throughout, generously sized rooms, and gracious outdoor entertaining and green areas. The first floor boasts two large living spaces, plus an additional flex space currently used as an office, an eat-in kitchen, a separate dining room, a mudroom area with access to the attached two-car garage, a half bath, and a laundry room. The upper level offers a hall bathroom, four bedrooms, a primary suite with a great closet, and a well-appointed bathroom with a separate tub/shower. The lower level offers even more livable/flex space with a rec area, an additional private room with a full bath, and walkout access to the backyard plus a storage area. Convenient location and within walking distance to parks, Downtown Clayton, and schools!
Real Estate Group

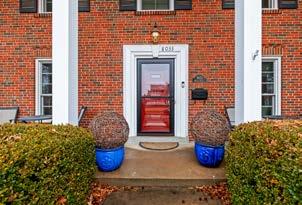
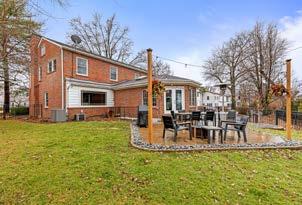
Located in the sought-after Moorlands neighborhood, this impeccably maintained home is a must-see! The main floor offers a light-filled dining room which opens to a nice-sized eat-in kitchen, a half bathroom, a large living room, and a terrific family room with a bar area - perfect for entertaining. Upstairs you will find a graciously sized primary suite with multiple closets and a private bathroom. The other three generously sized bedrooms share a large, nicely renovated hall bathroom. The lower level has additional rec space with built-ins and a large closet, plus a separate bonus room - perfect for a home office, and is complete with an abundant amount of storage space. The icing on the cake is the sun porch off the kitchen leading to a very pretty patio and plenty of green space. Near schools, parks, and eateries. Two-car detached garage.
Rossini Real Estate Group
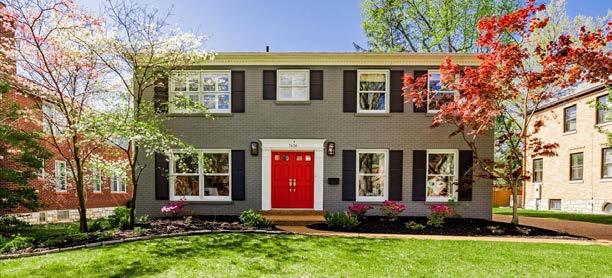
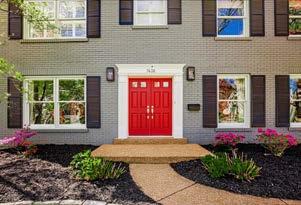

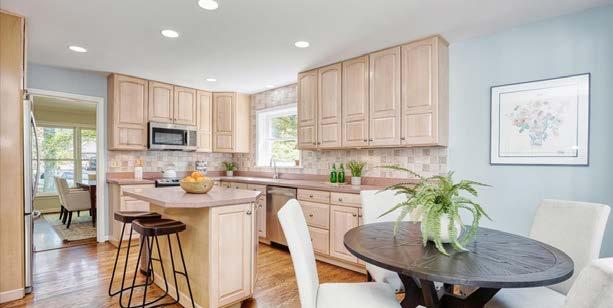


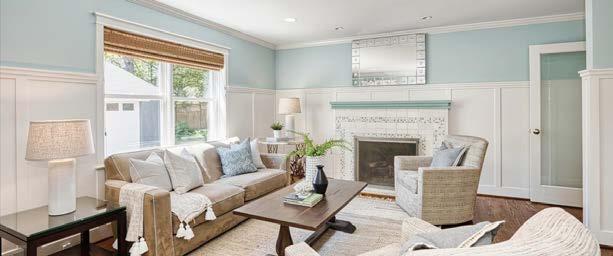
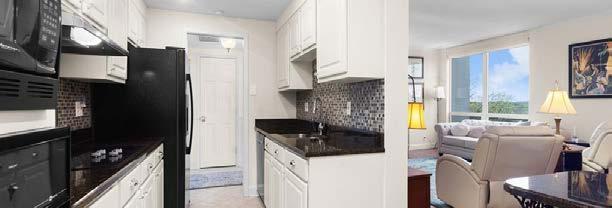



Experience luxury living at its finest in this stunning condominium nestled within the prestigious Park Tower, boasting breathtaking views of Shaw Park. This exquisite residence offers two spacious bedrooms and two bathrooms across over 1326 square feet of meticulously designed living space. The updated eat-in kitchen and in-unit laundry provide convenience and style, while the neutral décor sets a tranquil ambiance throughout. Perfect for hosting gatherings, the unit features ample entertaining space. Residences of Park Tower relish in the comfort of 24-hour door person service and amenities such as heating, cooling, trash removal, sewer, and water services. Embrace unparalleled elegance and convenience in this remarkable condominium sanctuary.
Fran Berger



Located in the sought-after Hillcrest neighborhood, the sophistication and charm of the home begin with the amazing curb appeal. The fantastic front porch beckons you inside, where you will find the first floor offering a sitting room, a large light-filled living room with designated space for a dining table, a sunroom currently being used as a home office, a half bath, and a large eat-in kitchen with a walk-in pantry, custom cabinetry, a gas range/hood, a center island, and beautiful doors to the idyllic backyard-with a private in-ground pool and plenty of patio space. The second floor offers a beautiful large primary suite with a private bath and sitting area and three additional bedrooms that share a hall bath. The third floor has endless possibilities for recreation and flex space. Located near parks, schools, shopping, and eateries! This special home is a must-see! Rossini Real Estate Group
