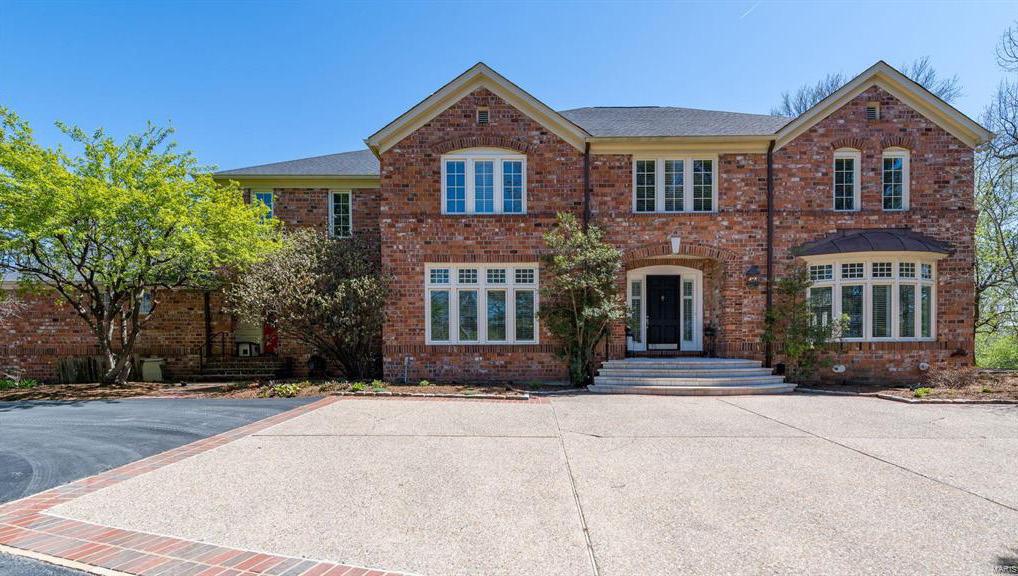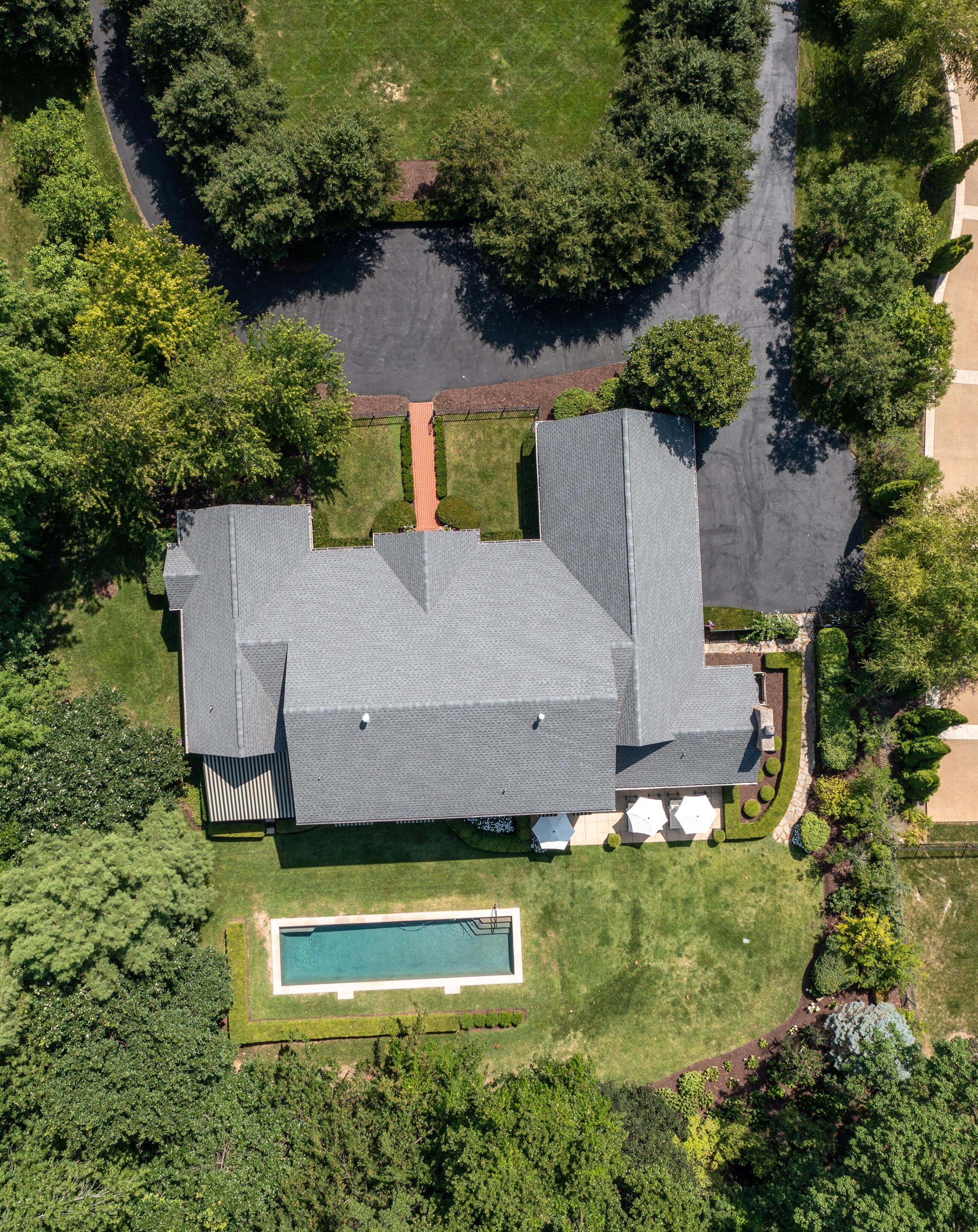














Privacy and luxury abound in this magnificent modern masterpiece. Wall of windows facing the grounds, gorgeous floors, and 11+ft ceilings welcome you to this stunning estate. The kitchen, dining, and great room offer impressive views of the new pool/ spa and guest house, along with both front and back patios, the ultimate in indoor and outdoor living. The kitchen and butler’s pantry are incredible in design and functionality. The primary suite is a serene space with expansive closets, bath, and private deck overlooking the 1.9 acreage. Also on the main floor is a guest room that doubles as a family room. Upstairs are two bedrooms, 2 baths and a den with built-in desks, and a lovely deck. The lower level offers a gym, bath, and recreation room you can design to suit your needs. Wow guests with a pool house with chef’s kitchen, two ensuite bedrooms, pool bath, family room, and a game room. The main house offers 5700-plus square feet while the pool house offers 1700-plus. Luxurious everyday living in a unique, special getaway.
Jill AzarREPRESENTED SELLER | 314.725.5100 |

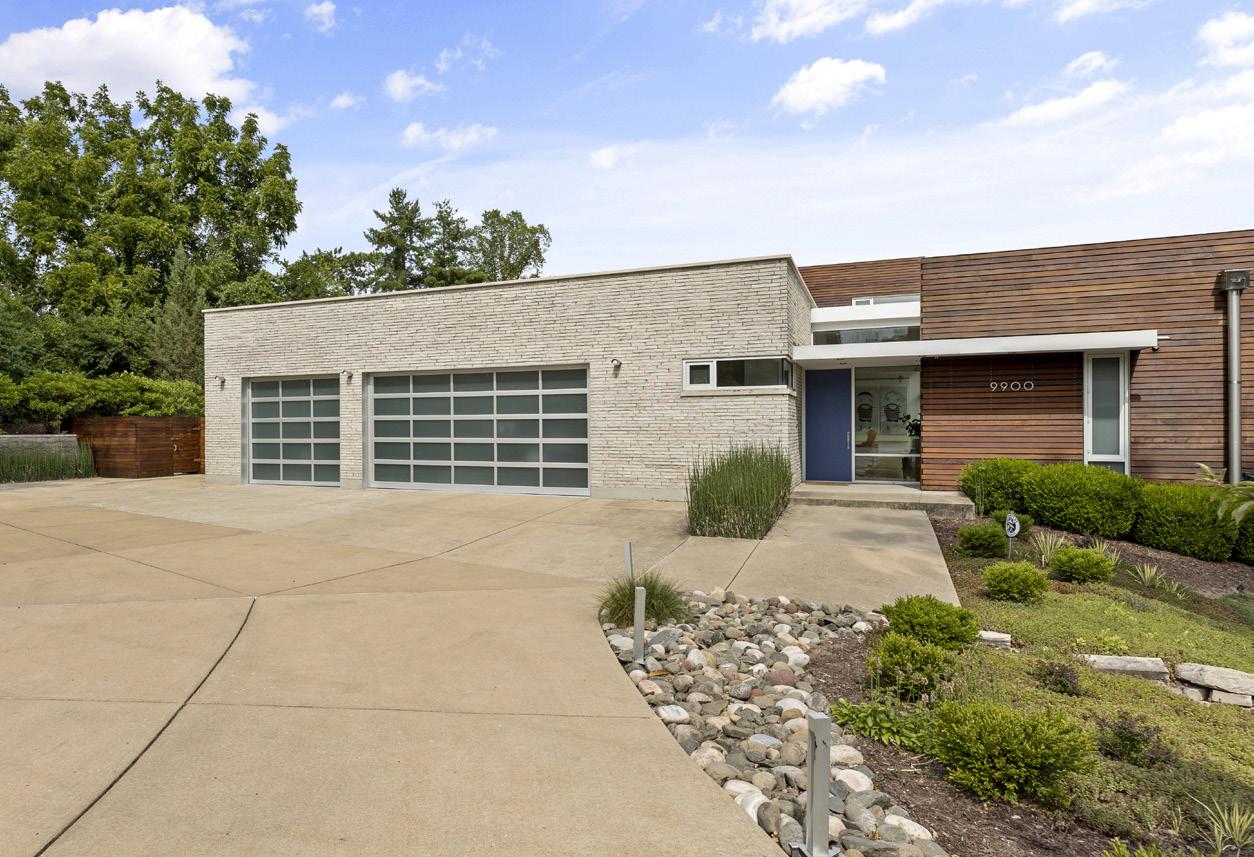
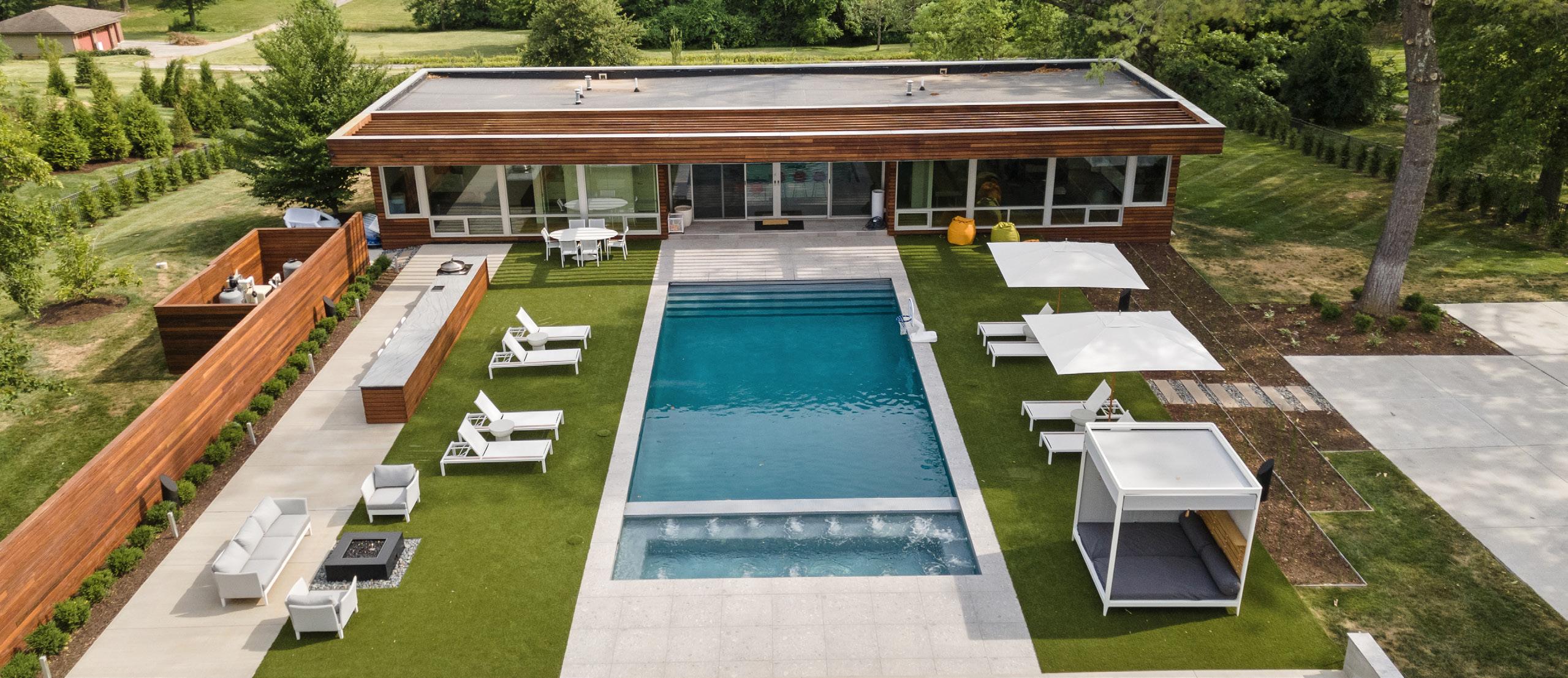 lauramccarthy.com
lauramccarthy.com
The bar was raised with this handsome classic Colonial custom Rehnquist home, positioned privately on 3/4 acres with a wide circle drive. Experience a luxurious feeling of high ceilings, extensive millwork, beautiful hardwood flooring, and high-end finishes. French doors favored in place of mere windows provide great indoor-outdoor flow from the family room, breakfast room, and primary bedroom to private patios, plus a saltwater lap pool. The gourmet kitchen with high-end appliances opens to the beautiful family room entertainment space with built-ins and a fireplace. Guests and family alike will gravitate to the warm central living room space that boasts twin window seats, another fireplace, custom books, and art shelving. The cozy, study area with built-in cabinetry is yet another living area. Magnificent main floor owner’s suite with a fabulous closet, and a generous bath. Three additional bedrooms upstairs, one on-suite, and two share a Jack & Jill. This is a home for all seasons, all lifestyles, and all time!
Jill Malley CohenREPRESENTED SELLER | 314.725.5100 | lauramccarthy.com
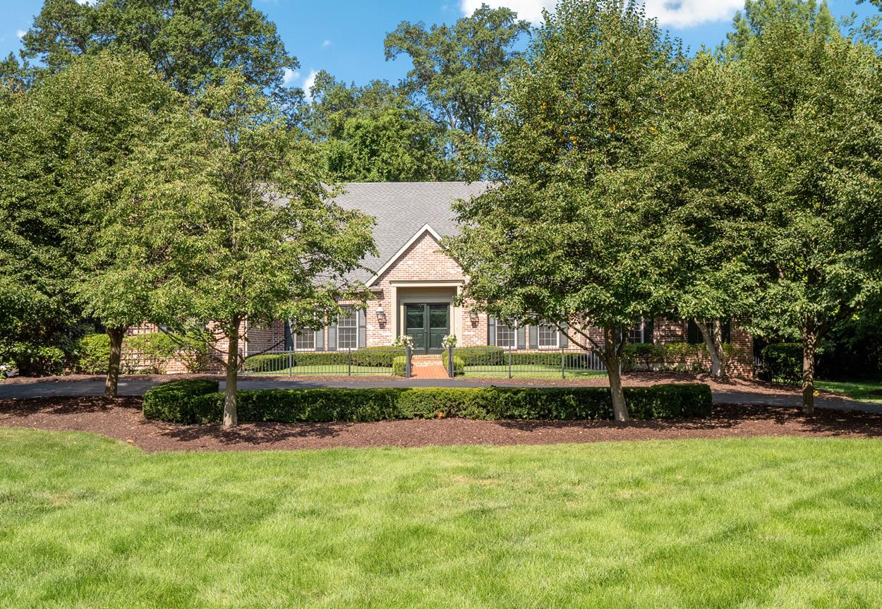
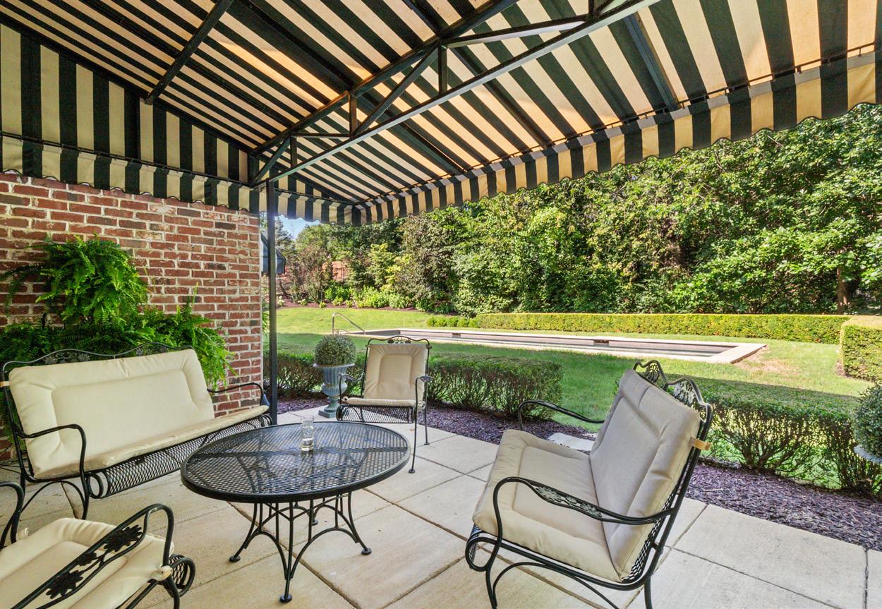

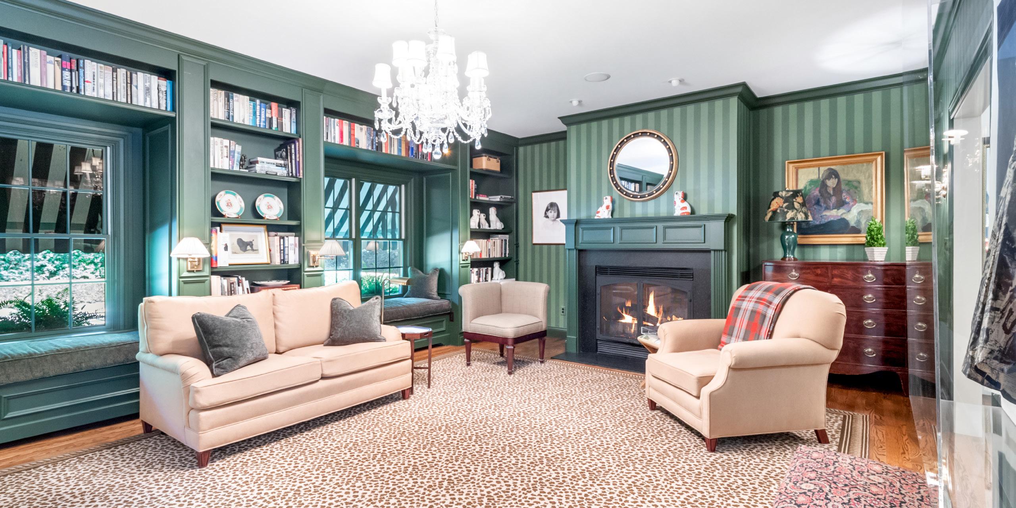


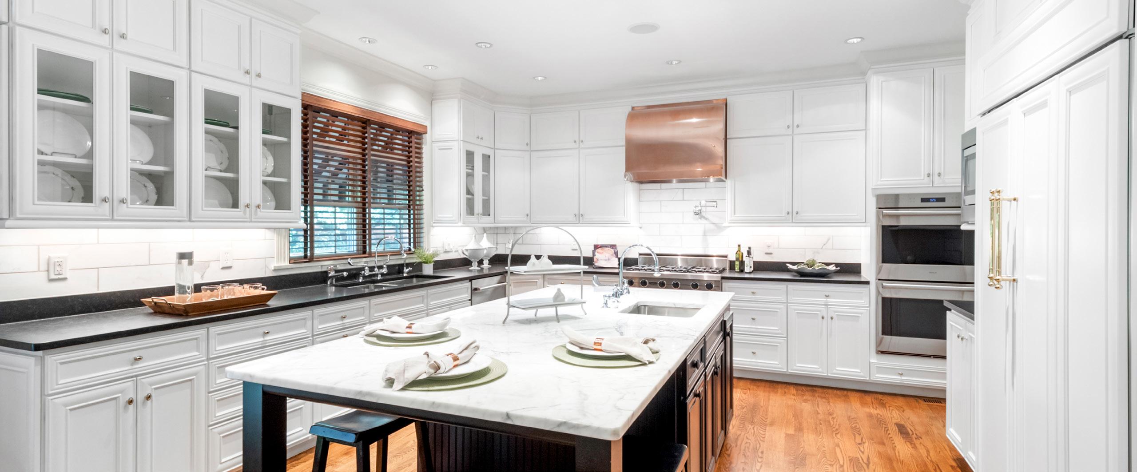

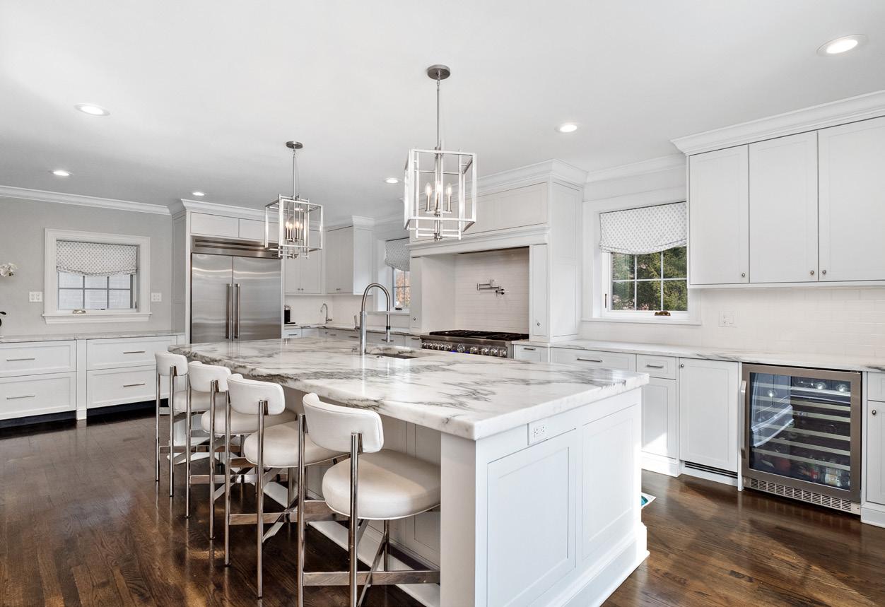
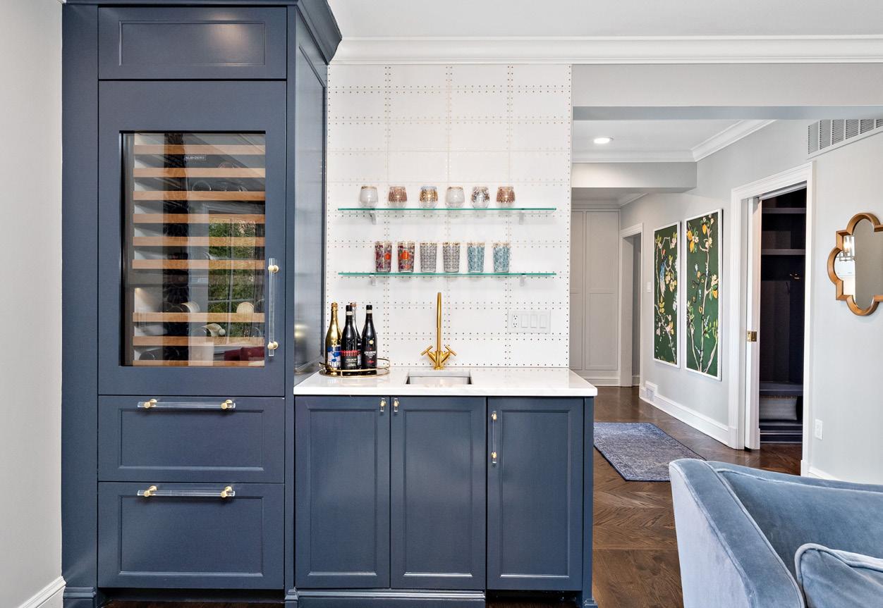
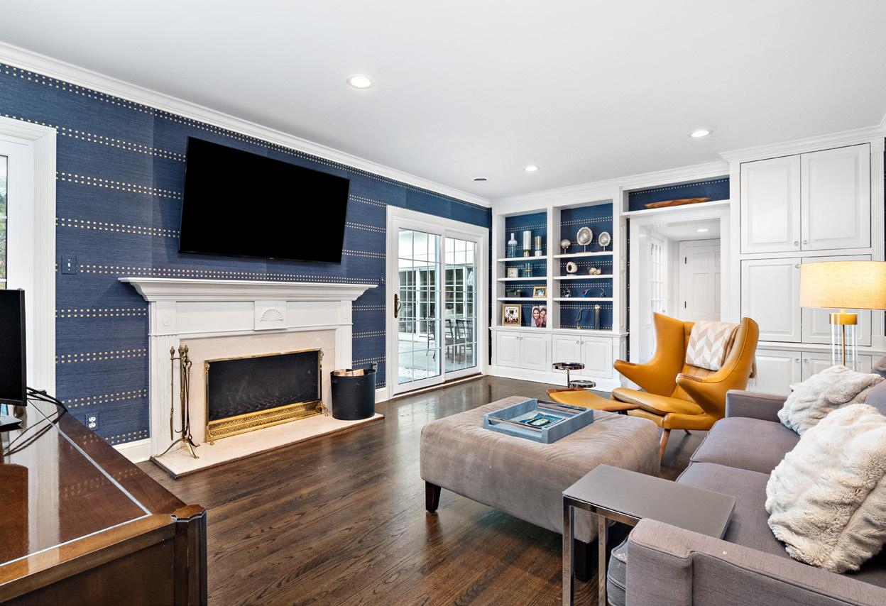

Welcome to this stunning home in sought after Clermont Lane. Over the last five years, the current owners have made extensive improvements including a three-story addition that includes a beautiful family room, large second floor guest suite and lower-level storage. The family room includes a fireplace, eating area, wet bar with wine cooler, and refrigerator drawers, plus it leads to a lovely pool area featuring an outdoor kitchen. Adjacent to the family room is the mudroom and high-end kitchen with a substantial island and great entertaining space. Spacious first floor primary bedroom with fireplace has his/hers large walk-in custom closets, lovely oversized bathroom with freestanding tub and steam shower. The owners have added stylish décor with designer wallpapers and new windows throughout. There are 5 bedrooms and 5 full baths, all ensuite and 2 half baths that are new or newer. Nothing to do but relax and enjoy!

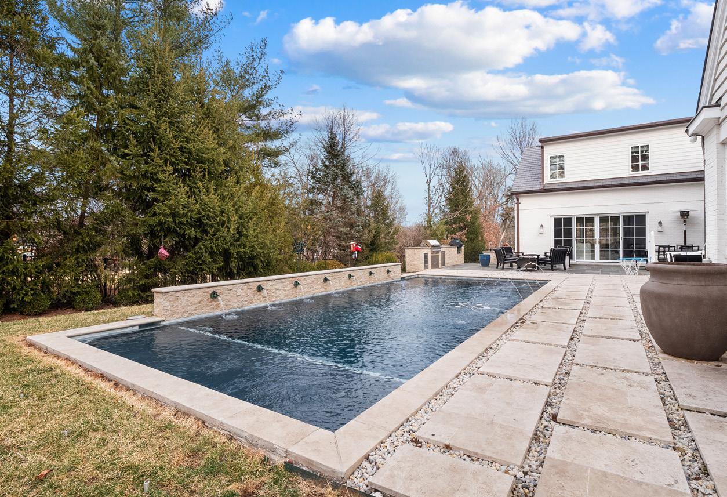
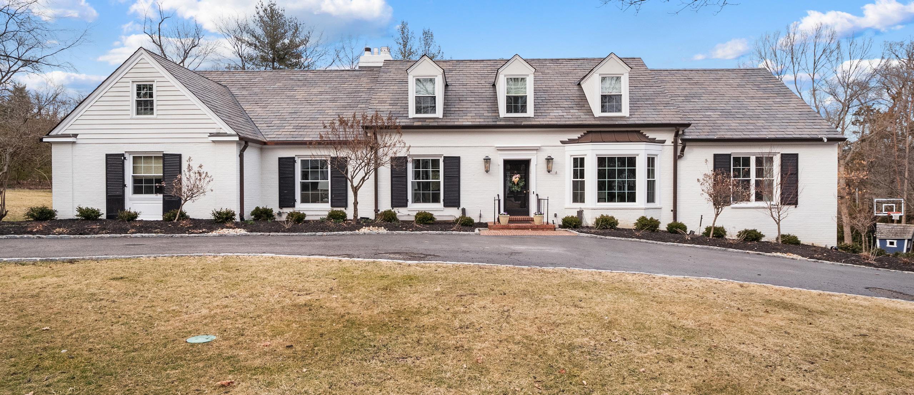

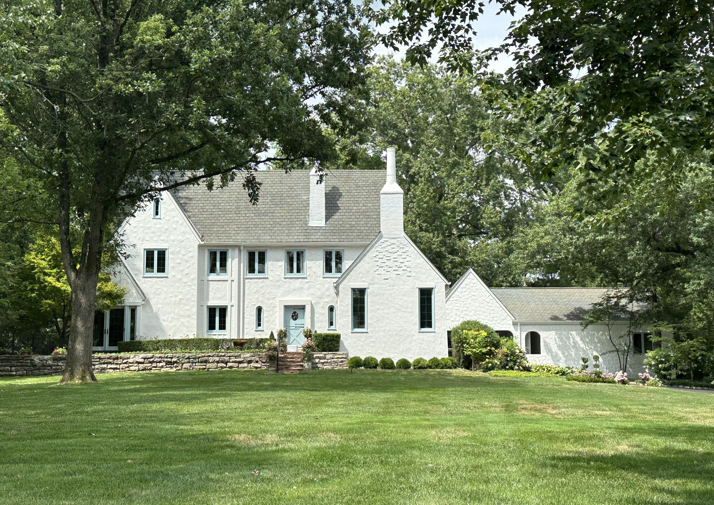
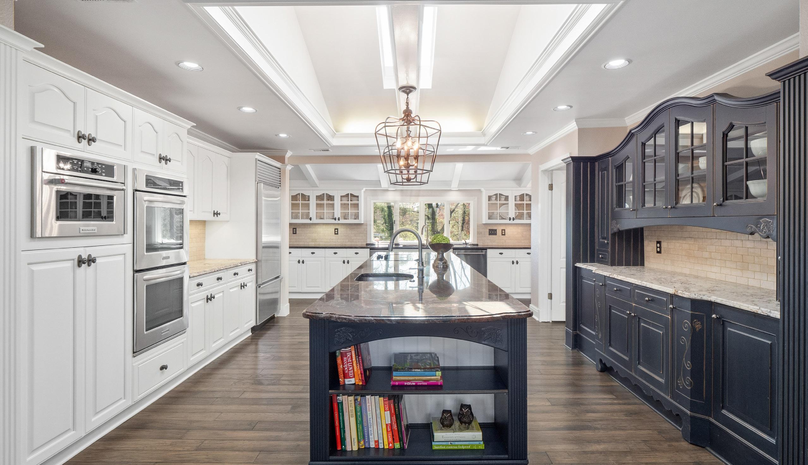
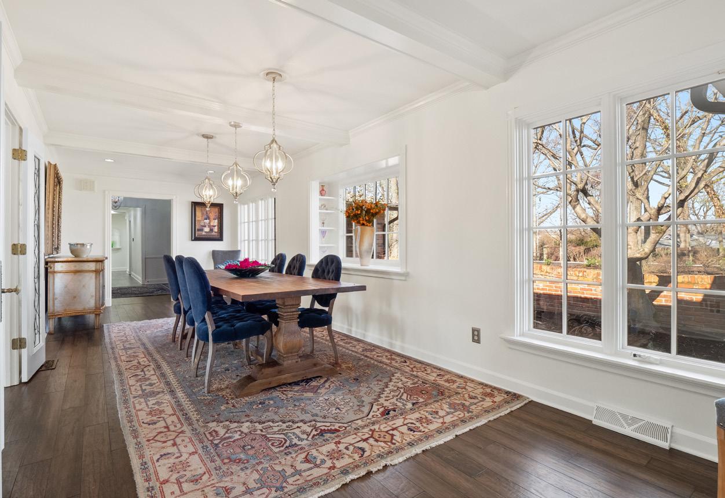
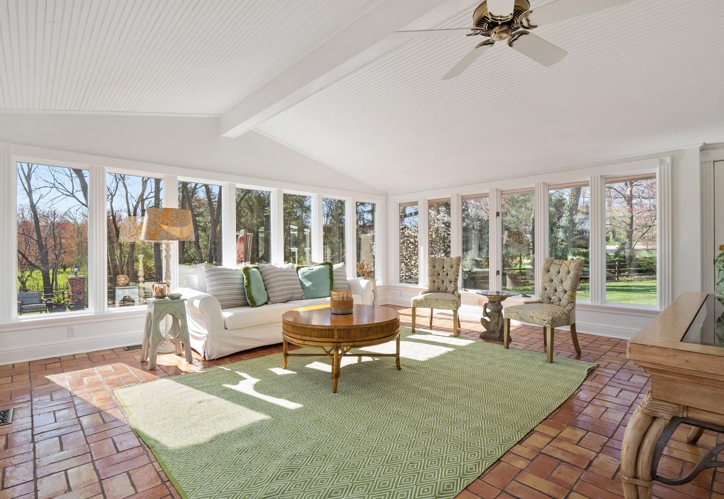
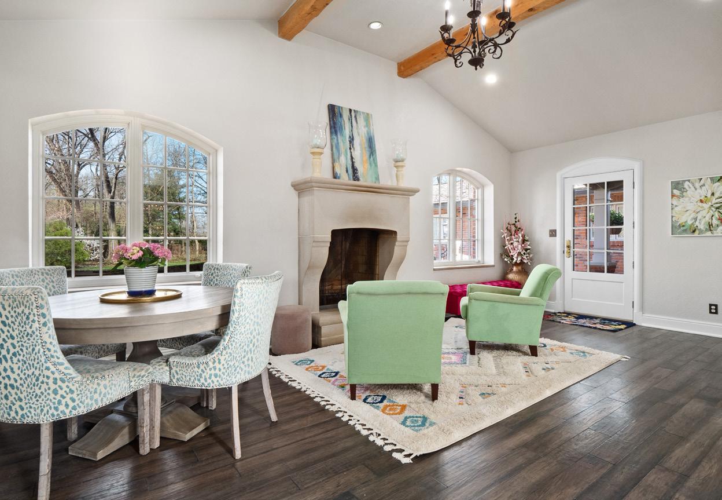
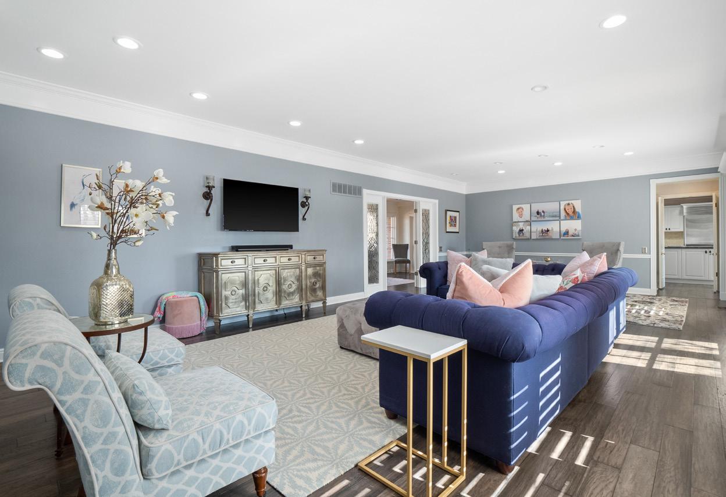
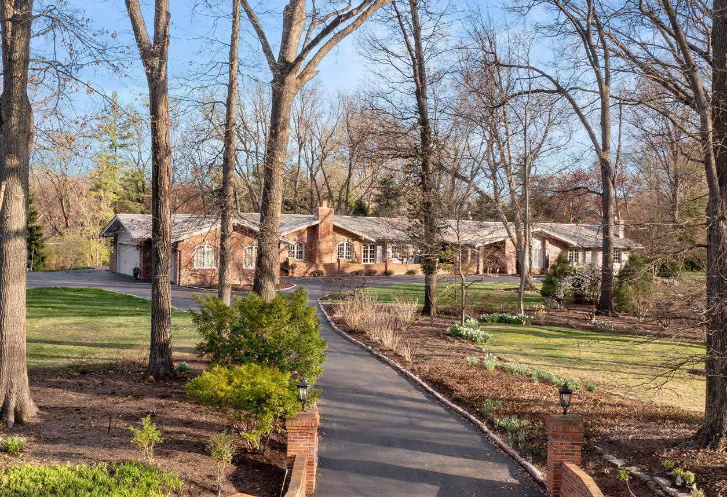
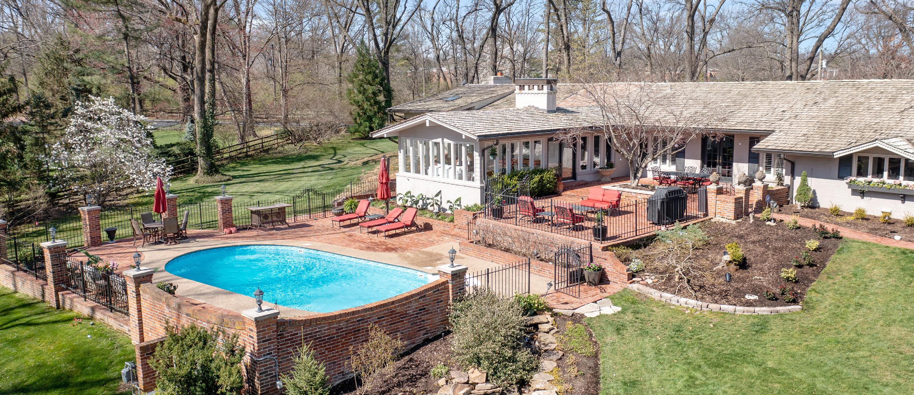
Enchanting! A magnificent ranch with a glamorous yet comfortable feel and a distinctive and unique flair! Such spaces and details are uncommon in this area. Richly updated and expanded, all rooms have been touched with an eye for design and an appreciation for the welcoming and lavishly landscaped outdoors. Kitchen wing is well equipped and appointed and opens to the hearth area and dining room, large laundry/office, and adjoining guest suite. Two living/ family rooms in the center of the floor plan join one another plus an adjacent greenhouse room and separate sunroom. Luxury master suite with private courtyard plus two additional en-suite bedrooms. Gala-sized terraces and brick patios, seamlessly lead to the private pool and overlook the 1.8-acre surrounds. 3 car garage, immaculate maintenance plus a finished lower-level entertainment room with bath. A distinctive Ladue estate not to be missed.
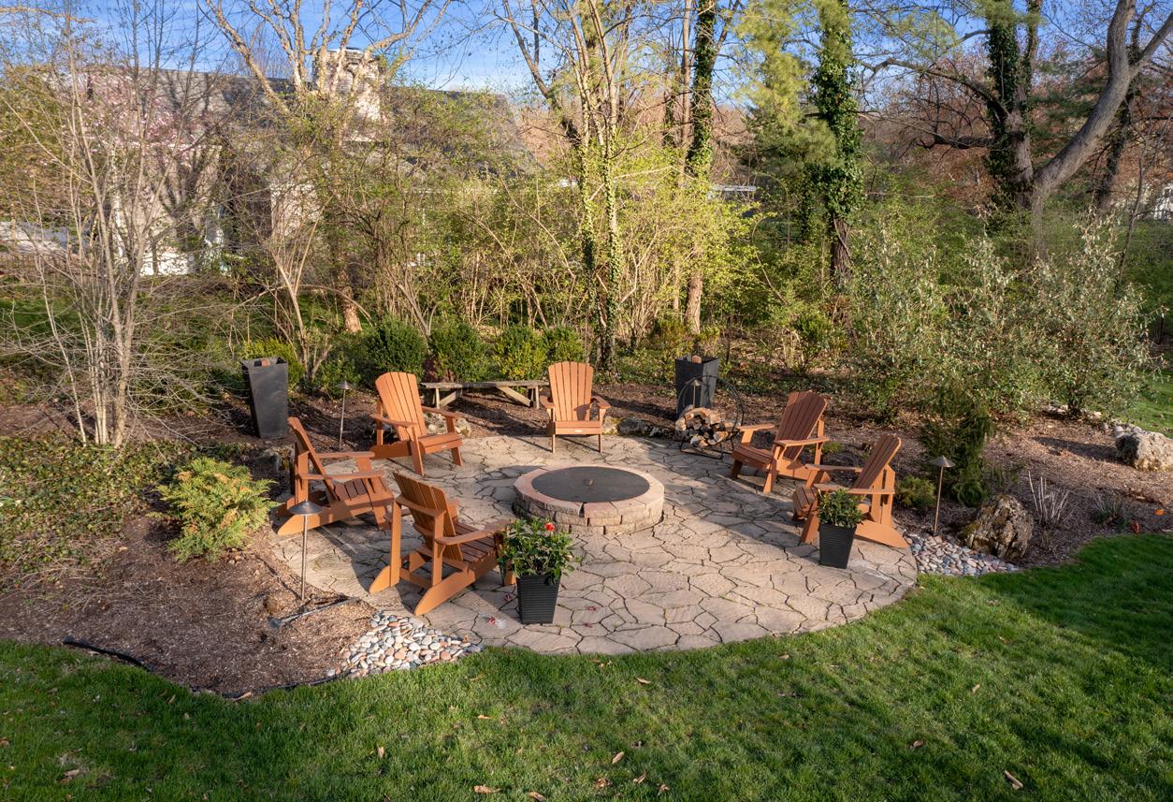
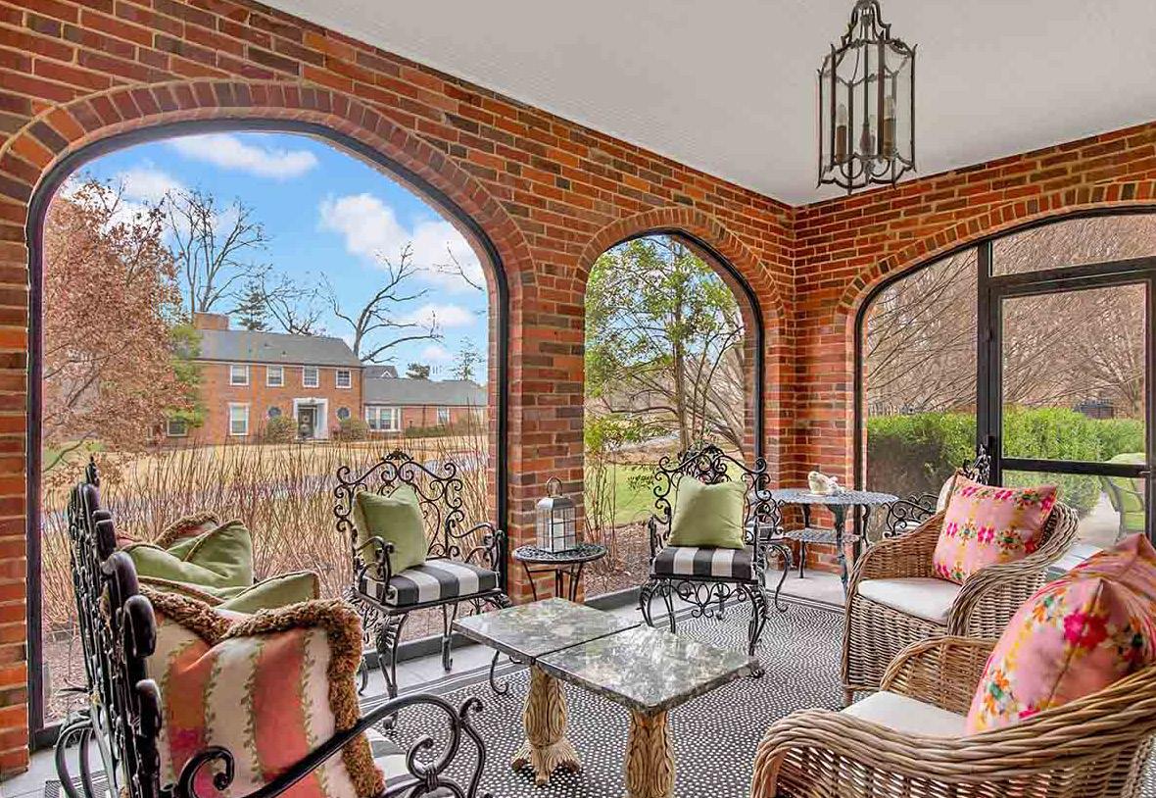
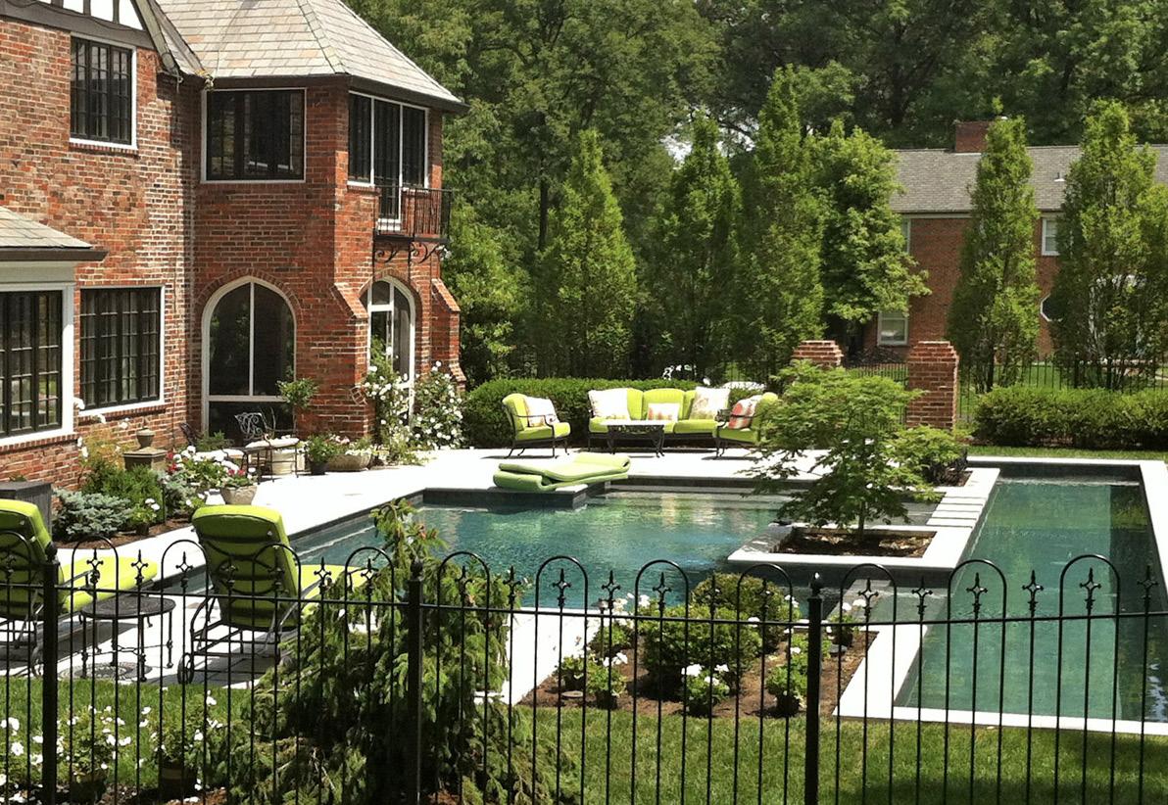
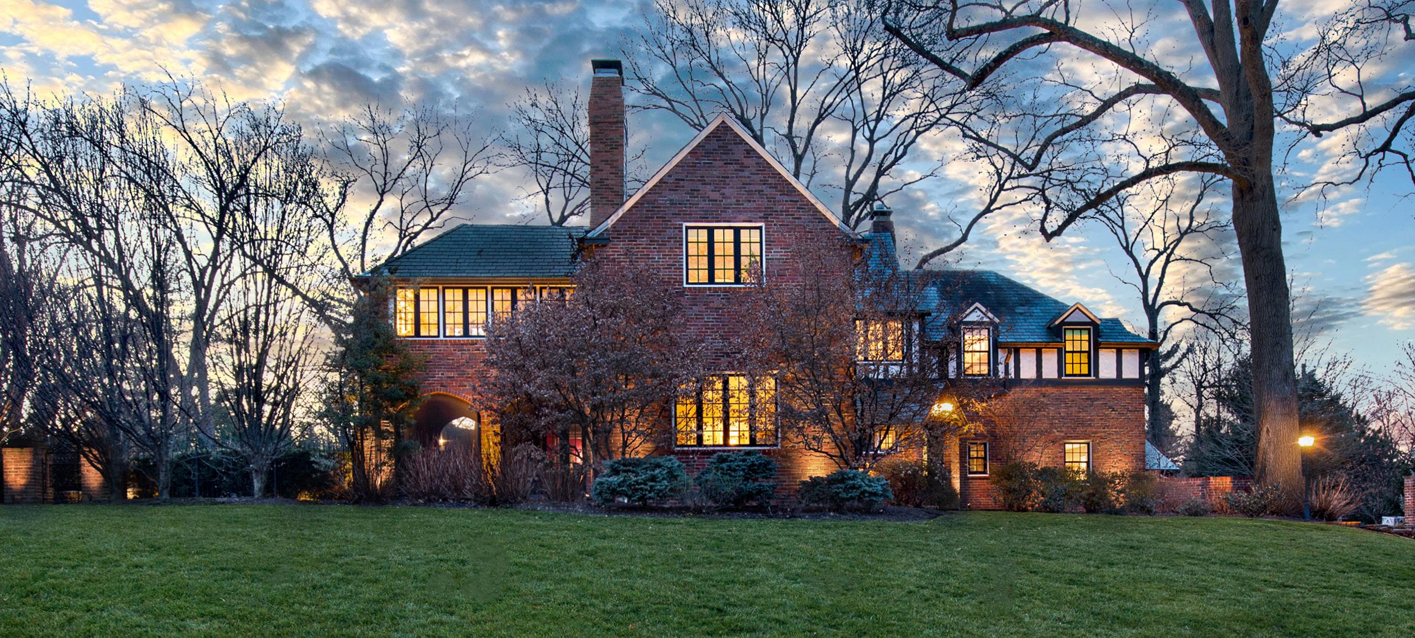
EEnter the new custom entry door to a vestibule with views through a glass door of the grand entry foyer. French doors lead to the elegant living room, cozy library, and gracious dining room, all with views of the pool and garden. From the dining room, you will pass through the butler’s pantry to the gourmet, a custom kitchen and light-filled breakfast room with the large family room a few steps away. The second-floor primary suite has a sitting/ exercise room, a fitted closet, and an updated limestone and granite bath. The second and third bedrooms share a renovated bath and the fourth and fifth bedrooms form a private suite or office. The finished lower level has a recreation room with a fireplace, an additional entertainment/hobby space, and an updated half bath. The unique, naturalistic, custom pool with a separate swimming lane is nestled into a beautifully landscaped lot. Gardens, landscaping, and original allee were designed by landscape architect, Edith Mason, and a pierced garden wall by James P. Jamieson.
314.725.5100 | lauramccarthy.com
Marilyn Adaire REPRESENTED SELLER Rossini Estate REPRESENTED BUYER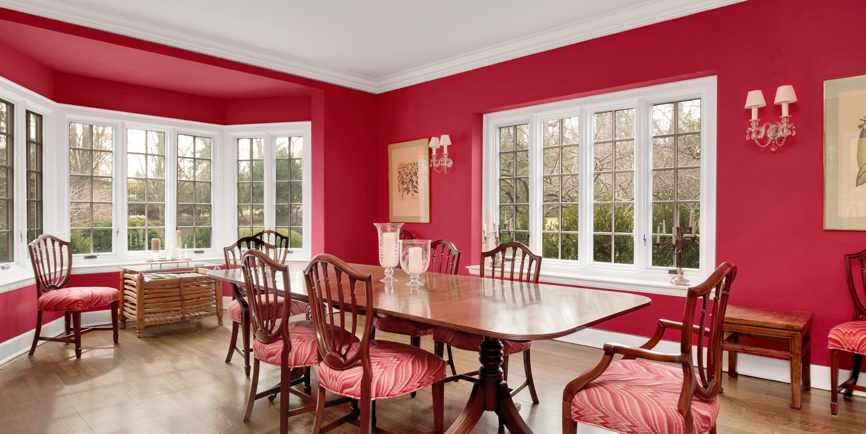
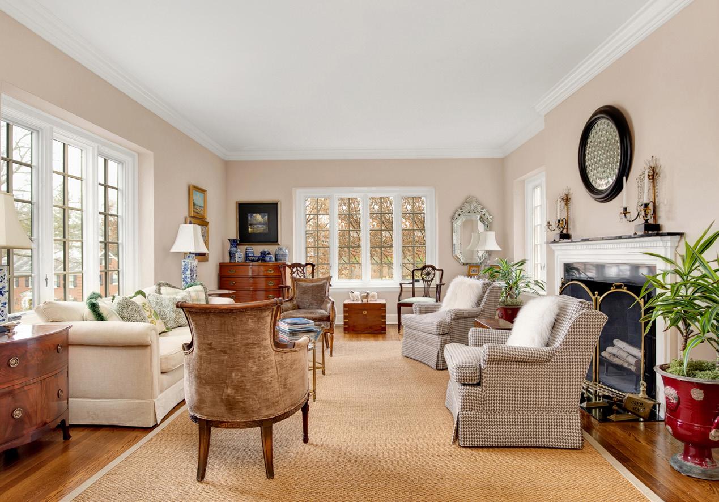
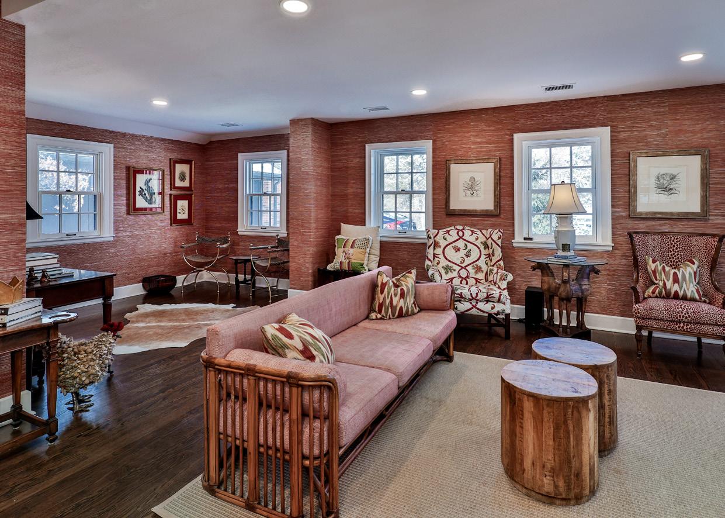
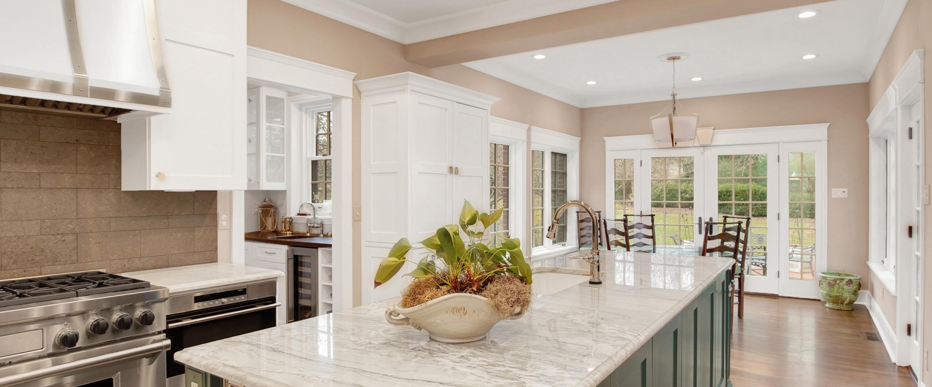
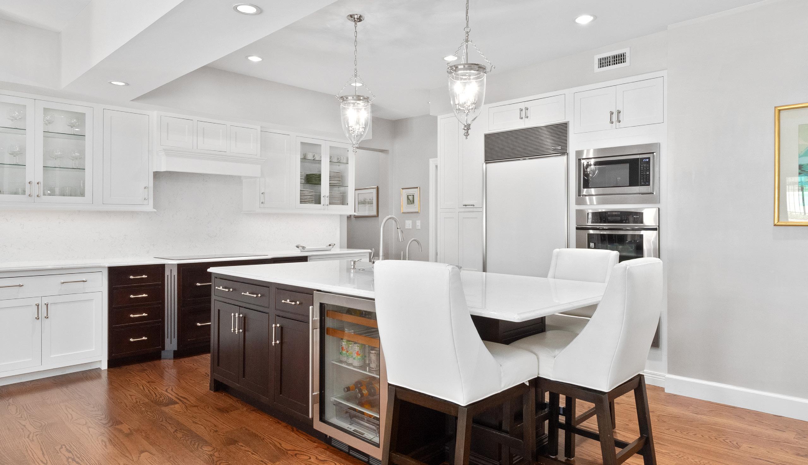

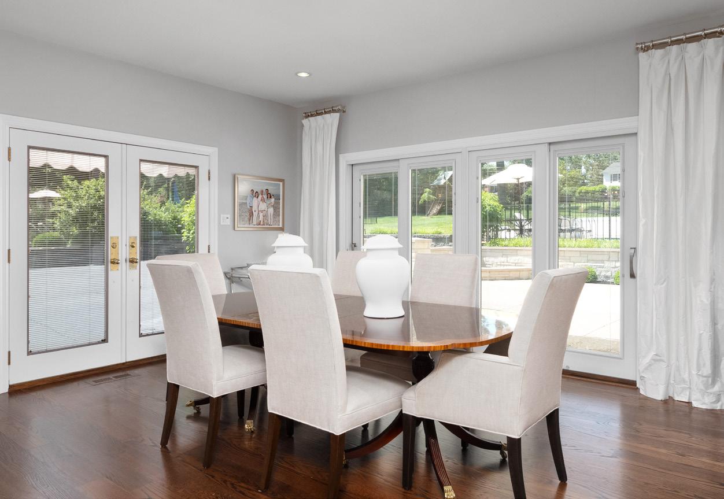
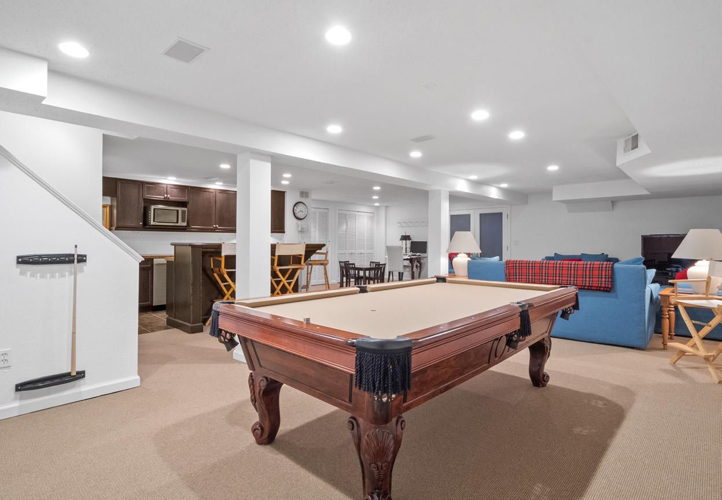
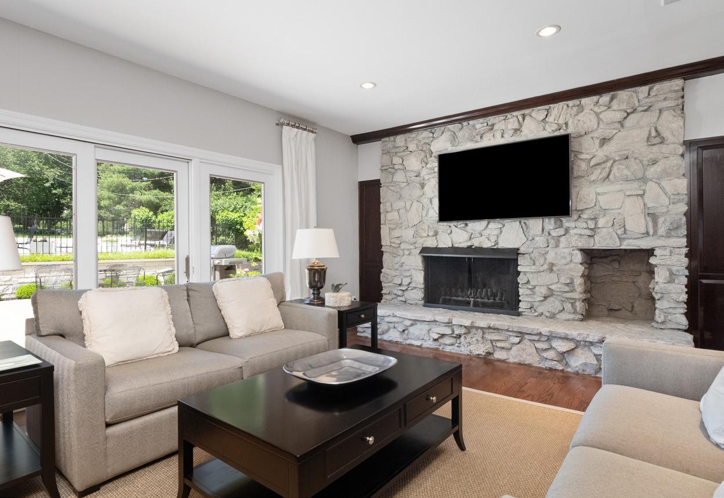
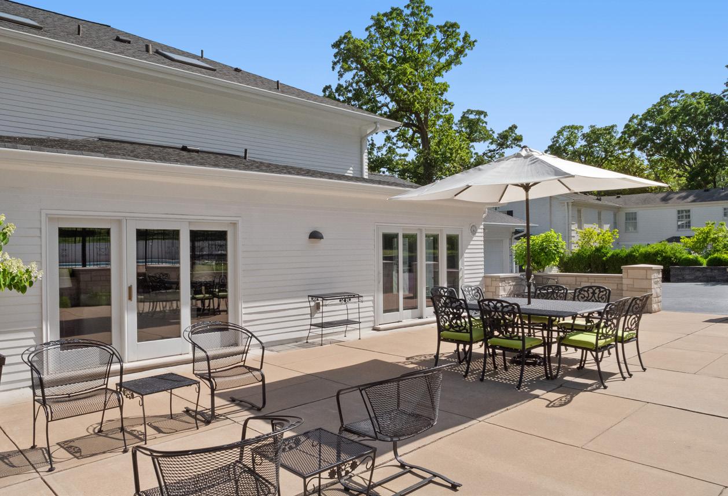
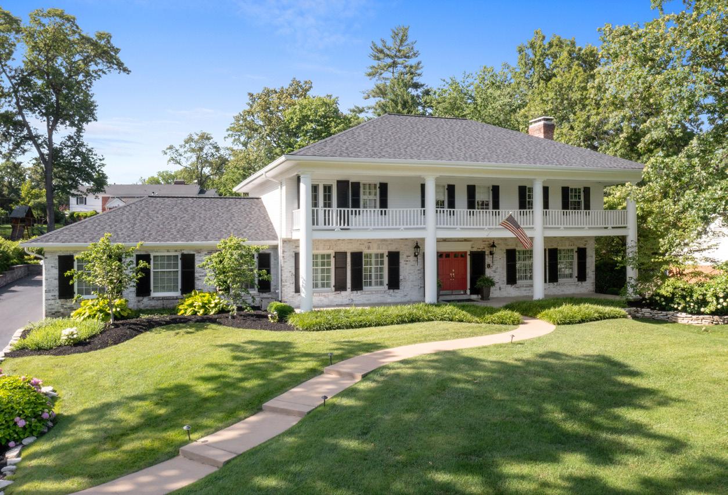
Aplace for everything and everything in its place! This elegantly appointed home has a crisp ethereal palette with covered glamorous and comfortable porches. Cool breezes waft through the windows while the floor plan is open, spacious, and on-trend. Both rooms flanking the generous entrance foyer are framed with high box bay ceilings and custom moldings while providing flexible and modern livability as they adjoin the open kitchen, dining room, and hearth room. Expansive views of the lush backyard, patio, and pool make you feel you are at your own private club. One of the hallmarks of this fine home is the amazing built-in cabinetry that stows the clutter and organizes the home to suit any style. Even the owner’s suite is the finest in good taste. Uncompromising quality, lovely lower-level finish, charm, and graciousness at its ultimate best!
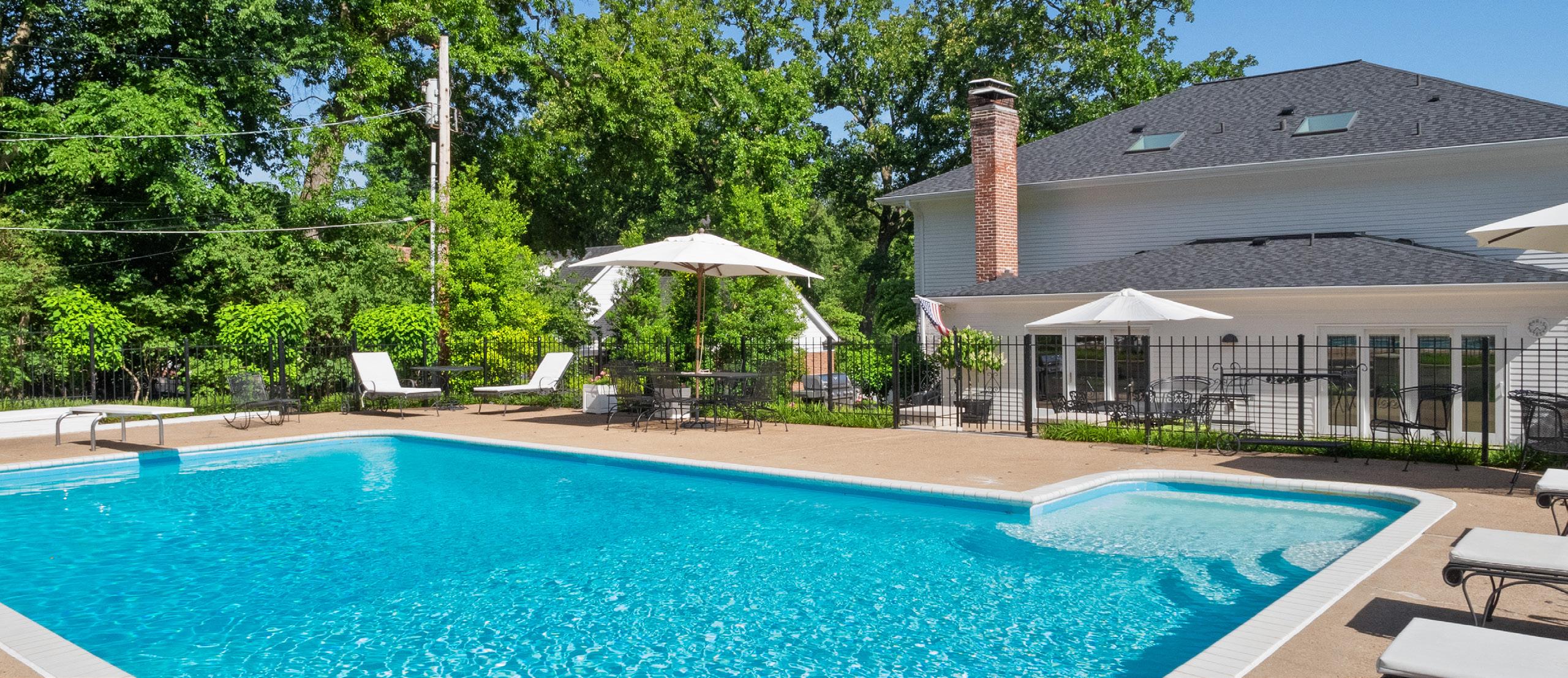
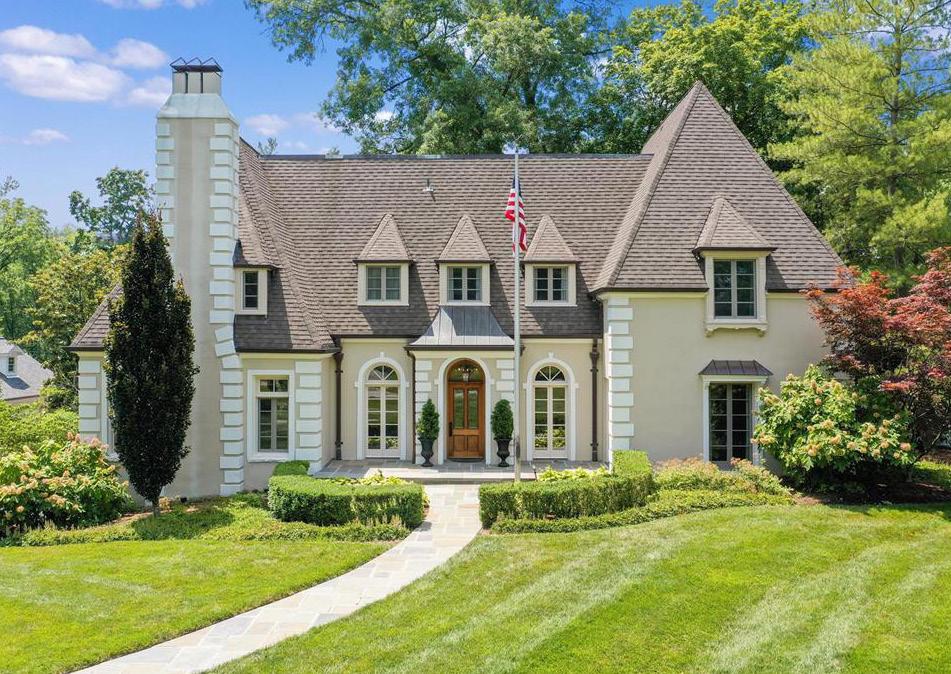
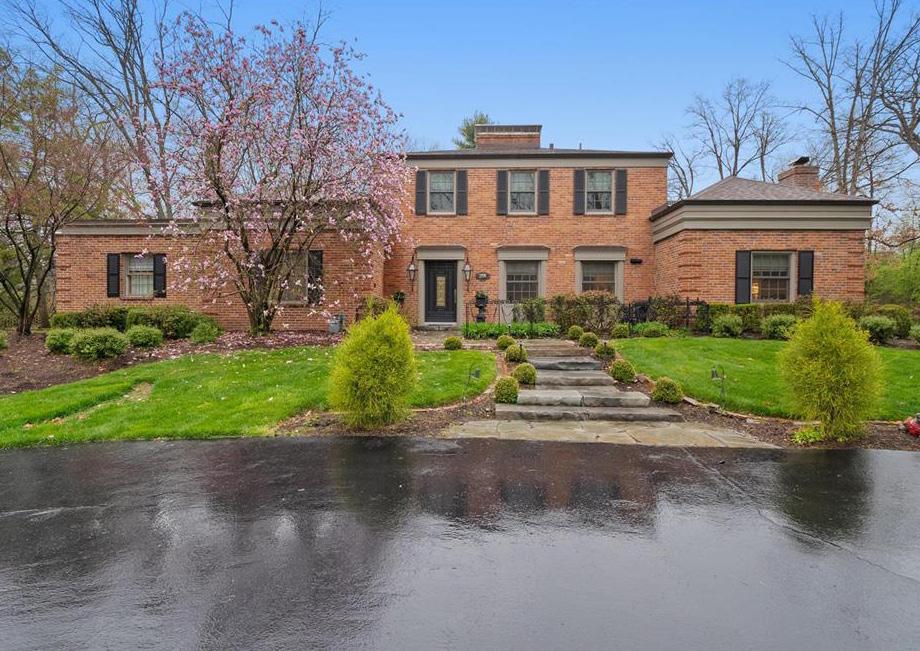
The marriage of stately Ladue sensibility with meticulous au courant modern updates! You will not believe your good fortune to find this thoroughly fresh, light, bright 1.5story filled with charm and style. Cool paint colors and designer papers accentuate the carefully selected detail as the current owners transformed the vintage quality by polishing the hardwood to maximum shine and remodeling the gourmet-lovers’ kitchen to perfection. Seizing space in imaginative ways expands the open concept breakfast room and bar, while an assortment of additional living areas are superbly decorated for living and entertaining. Great baths, bonus built-in library nook, large second floor hangout/family room/ study gives everyone a place to play and recharge while the walkout lower level is ready for exercise and what have you! Large lot, expansive garage with room for 4 cars tandem.
Katie McLaughlin
REPRESENTED SELLER | 314.725.5100 | lauramccarthy.com




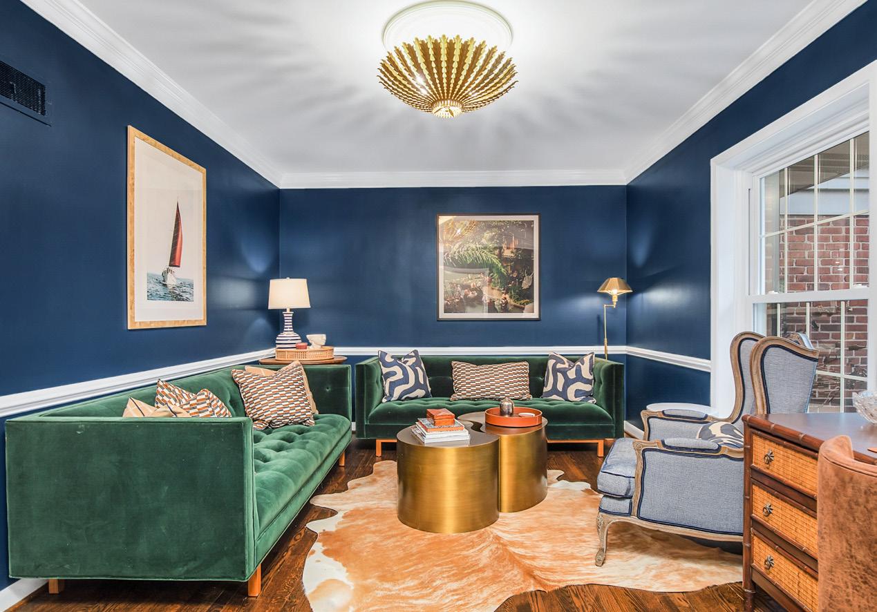
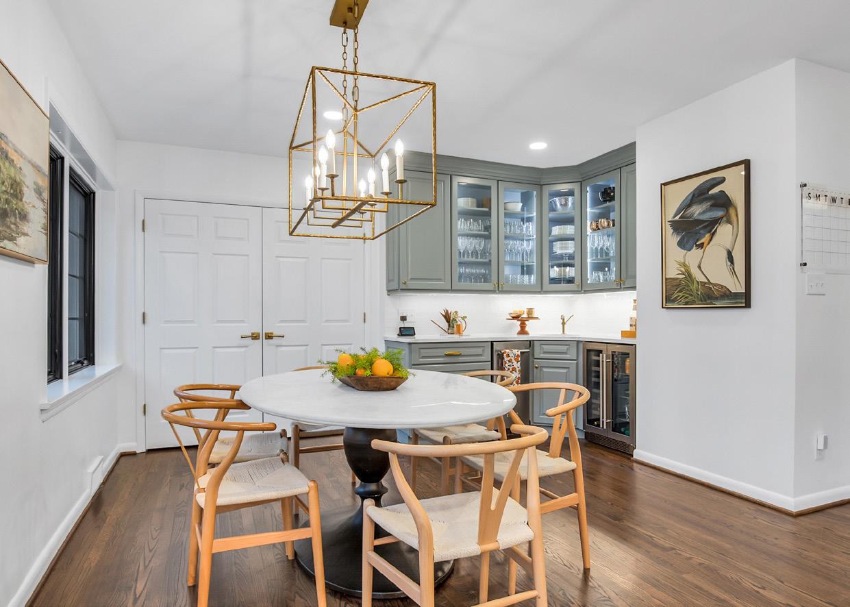

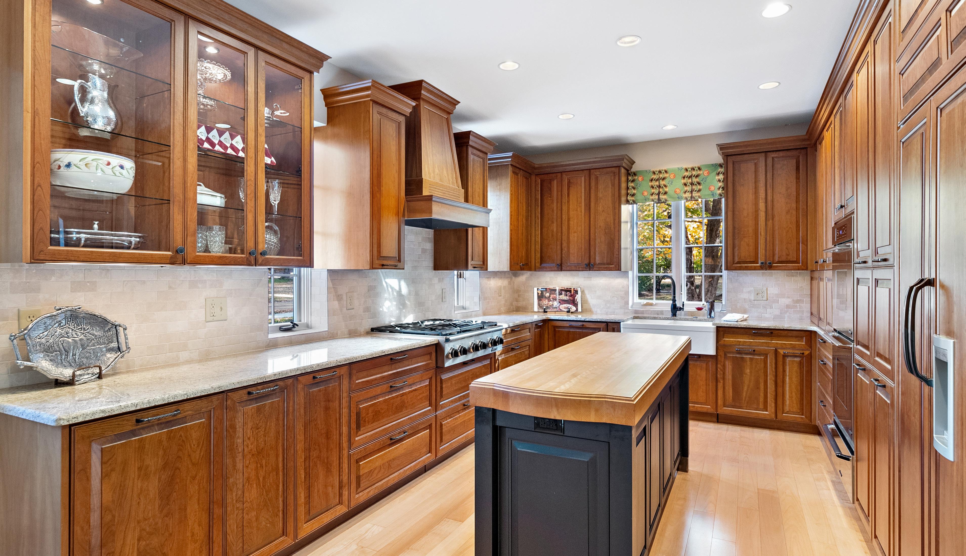
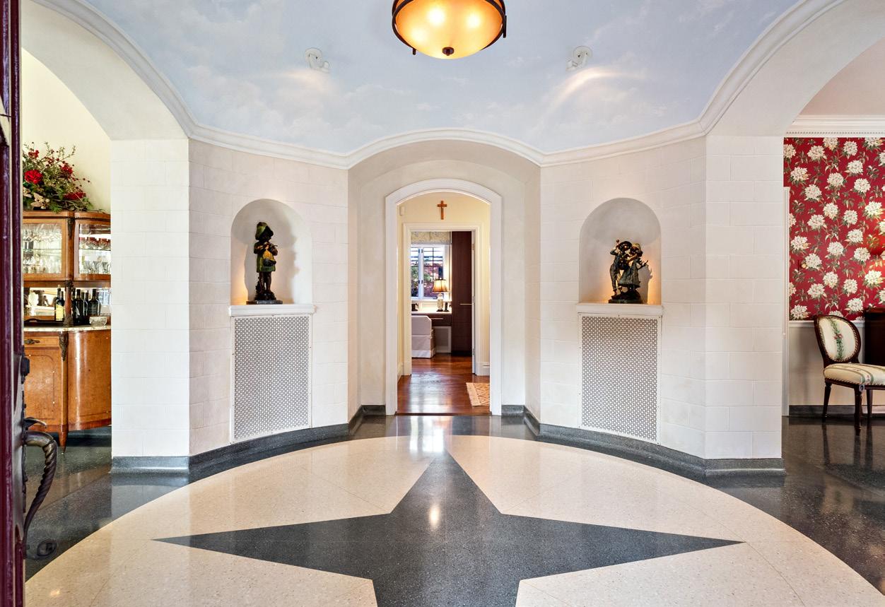
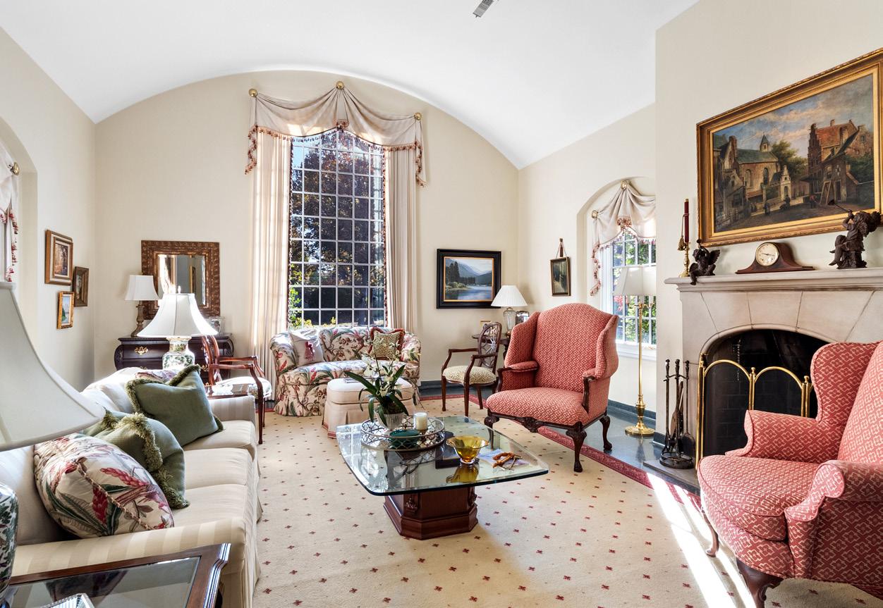
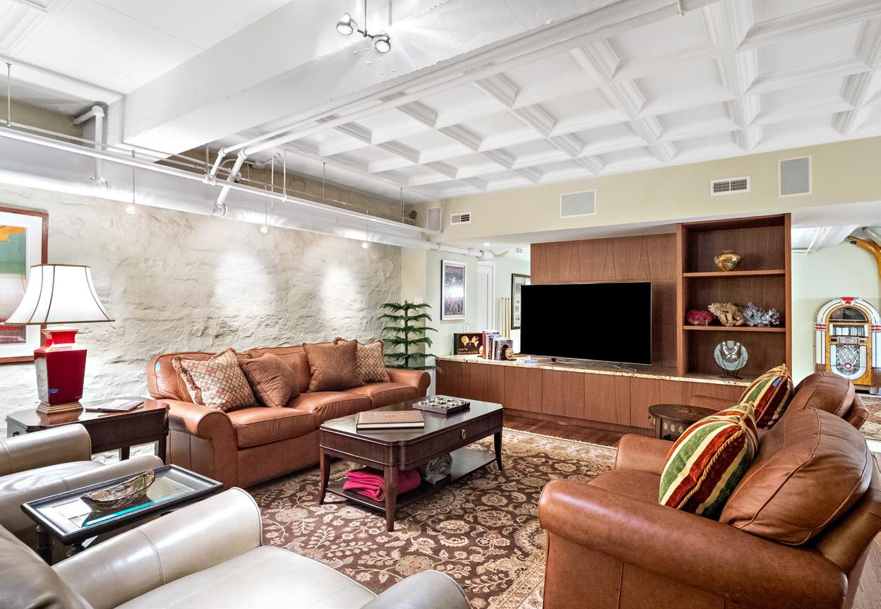
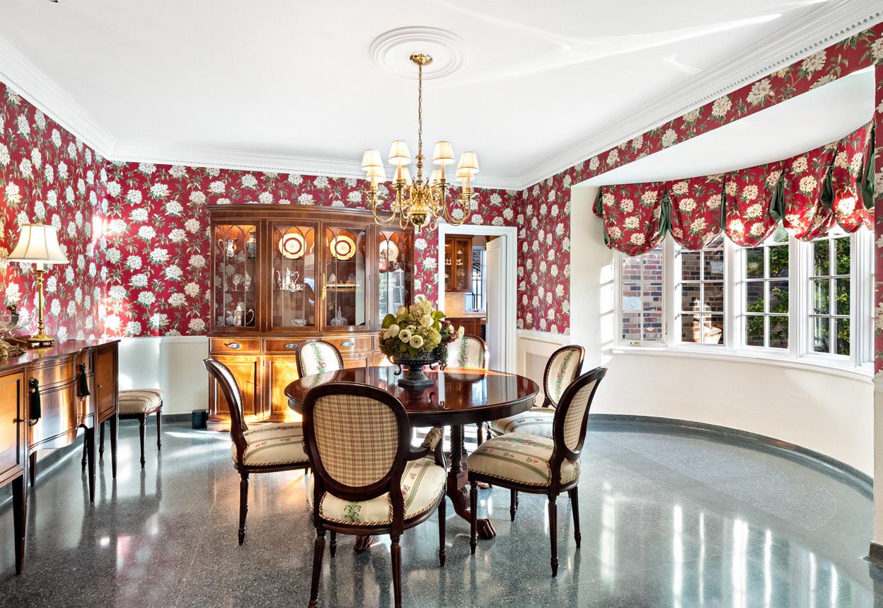
Easily recognizable as one of the most picturesque homes in Ladue, this authentic gabled English Tudor has been spectacularly maintained, restored, and improved to perfection. All the original charm has been enhanced and echoed from the concrete trimmed aggregate drive to the quiet private flagstone patio. The barrel-vaulted living room, formal dining room with bowed bay, and beautiful terrazzo floors compliment the additional rooms whose pitched ceilings are equally unique and romantic. The recent custom kitchen features luxurious surfaces, appliances, and cabinetry. Magical owner’s suite with 21st century storage and luxury bath offer a sumptuous marriage of marble and warm wood cabinetry. The lower level is a WOW, deeply poured, with rec room, fireplace, bar, office, exercise room, half bath and yet more space for entertaining. Every sight-line in this home from room to room is a vision of architectural balance allowing for light to illuminate. A one-of-a-kind home by any measure! Katie
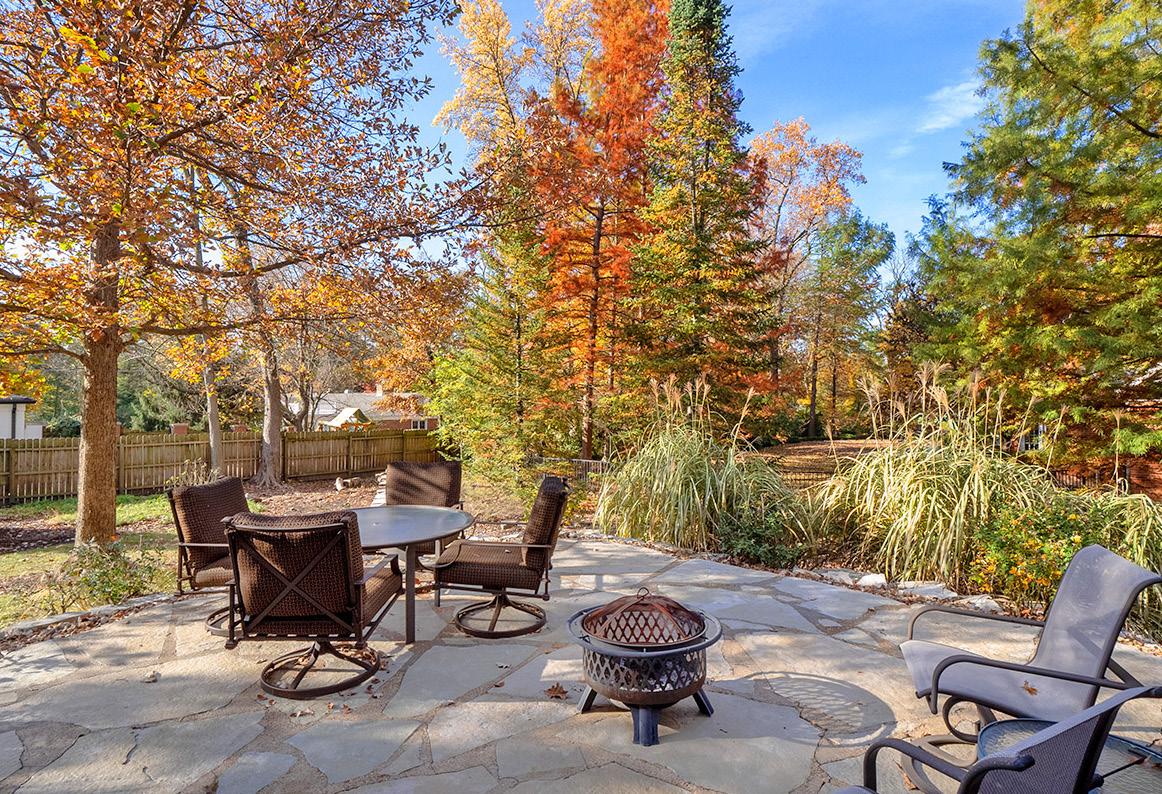
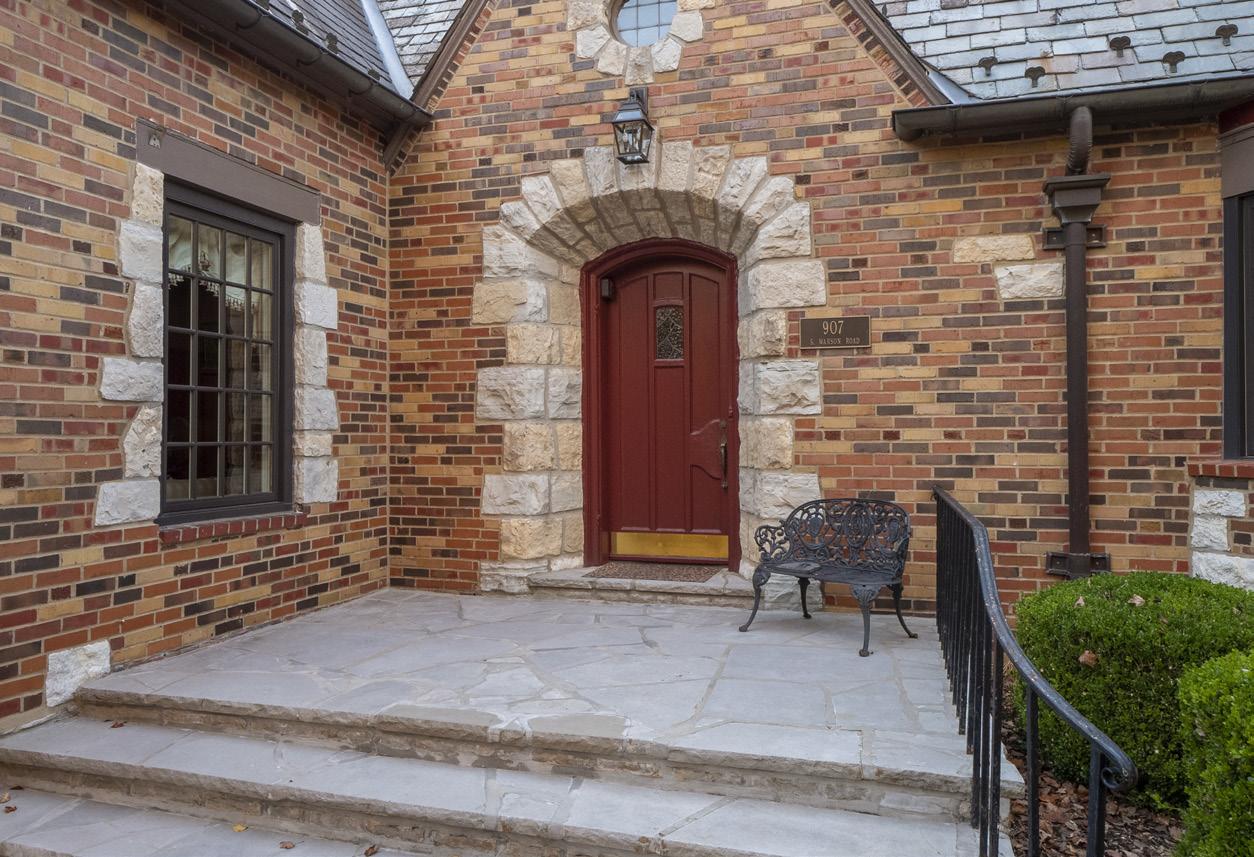
REPRESENTED
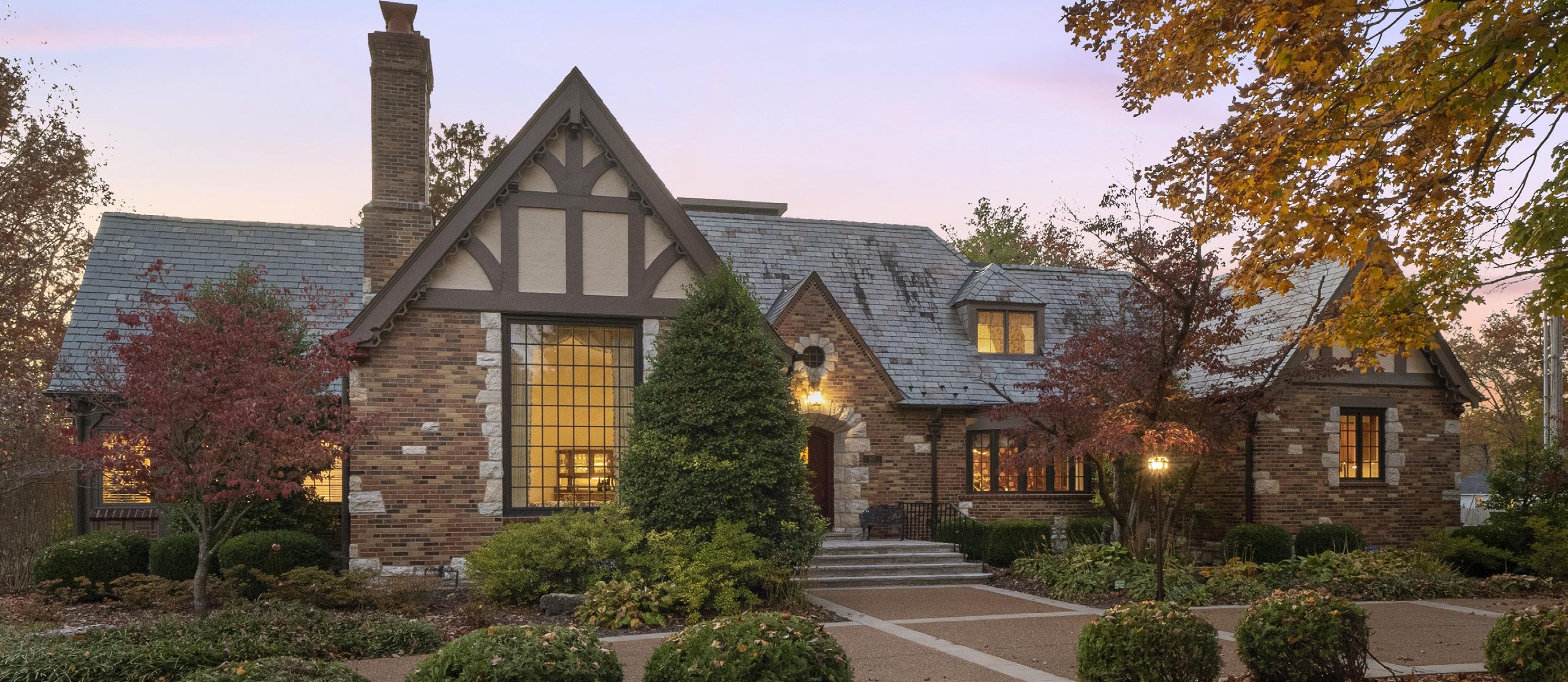




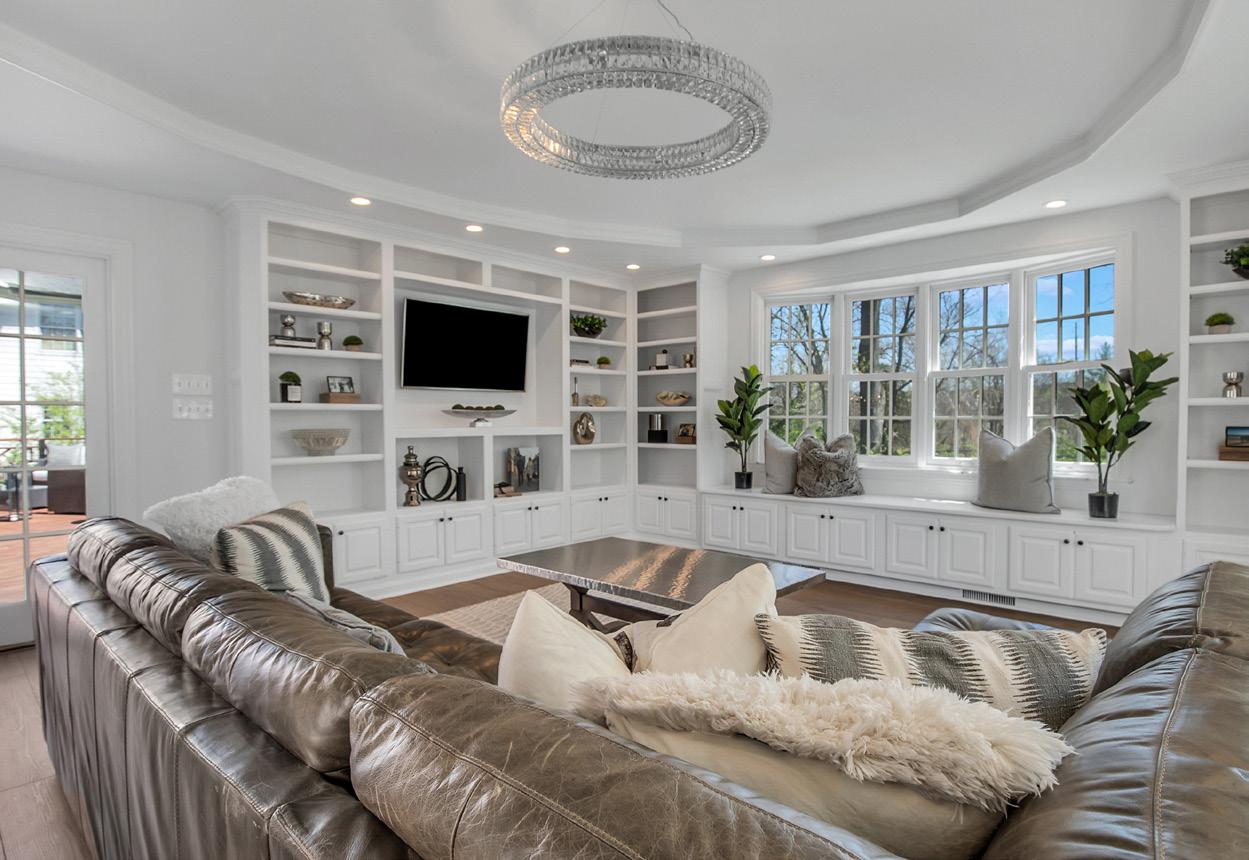
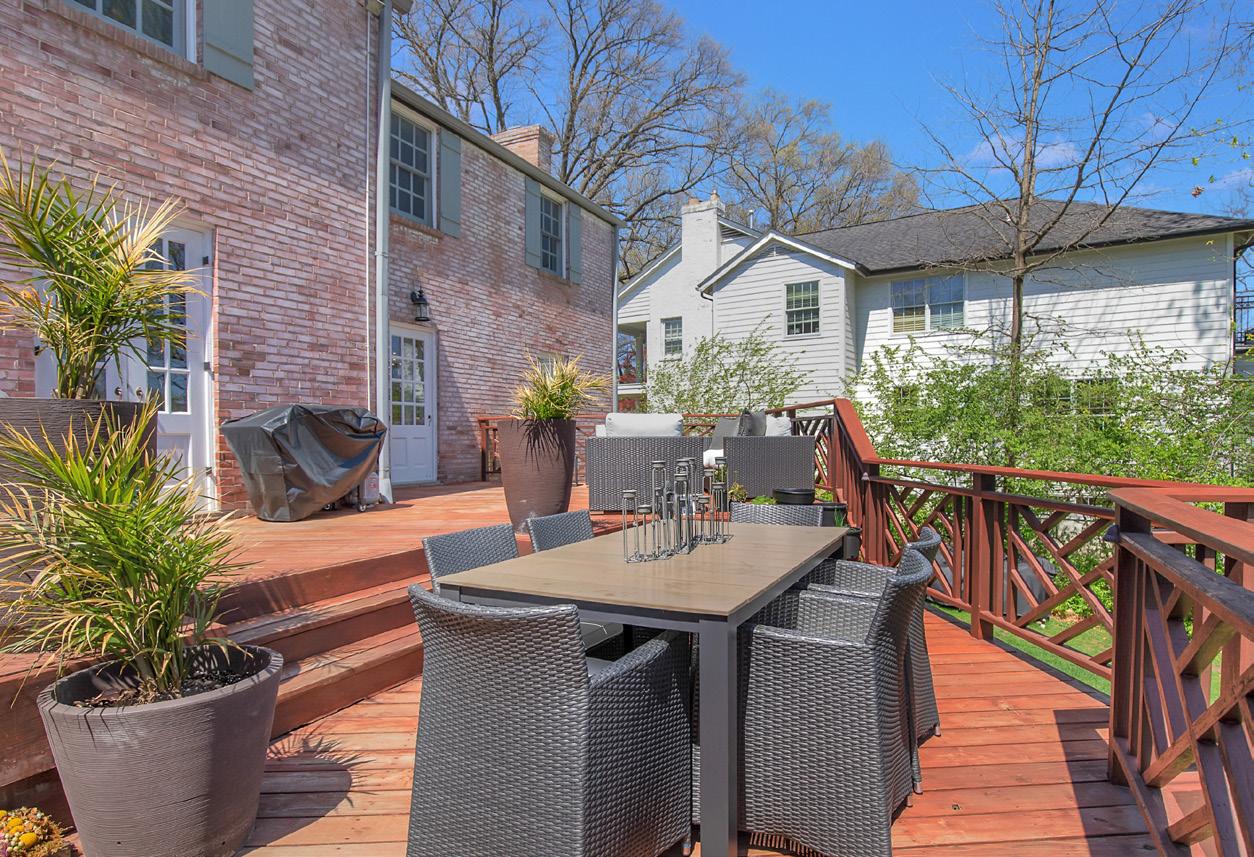

Prepare to be wowed by this exceptional renovation in one of Ladue’s premier neighborhoods. Every detail has been re-imagined and meticulously executed to bring the most luxurious entertaining spaces and functionality to life. The charming welcoming exterior will greet you upon arrival. Walk into a lovely foyer featuring a new custom dry bar and a wine closet making hosting your next event a breeze. The formal living room features a restored wood-burning fireplace and twin sets of French doors that open to the west and east patios for indoor and outdoor entertaining. The formal dining room opens to a new well-appointed kitchen featuring the best in materials and appliances. Spend time with your family in the large, bright, and open family room featuring built-in bookshelves and doors open to the back deck for a more entertaining flow. The upper level has been updated to include an upstairs laundry and a new master suite with a gorgeous bath and a walk-in closet.
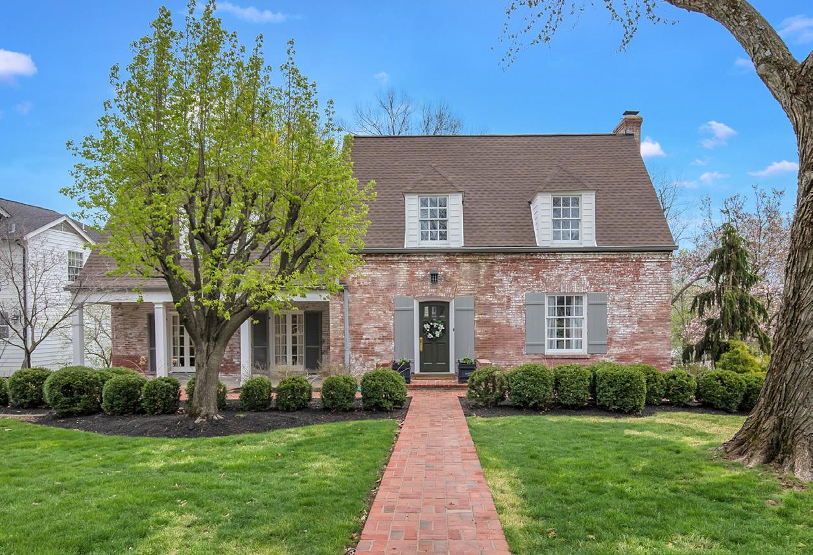
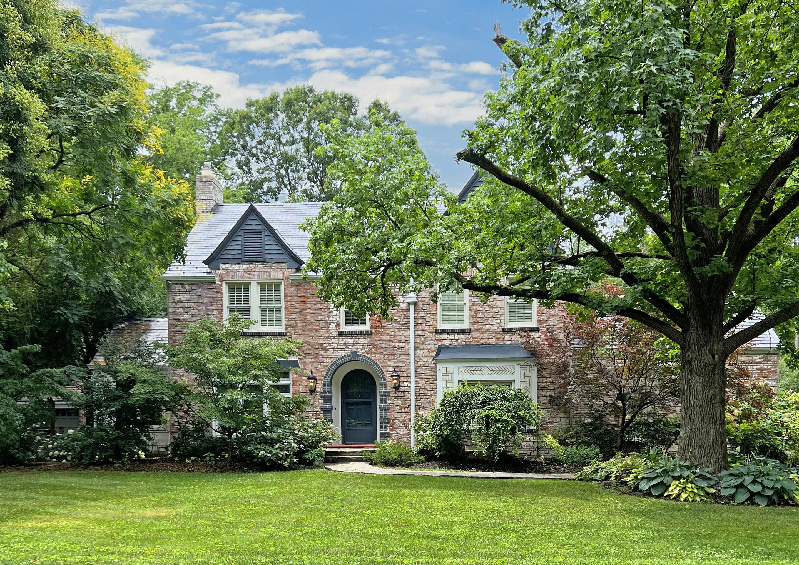
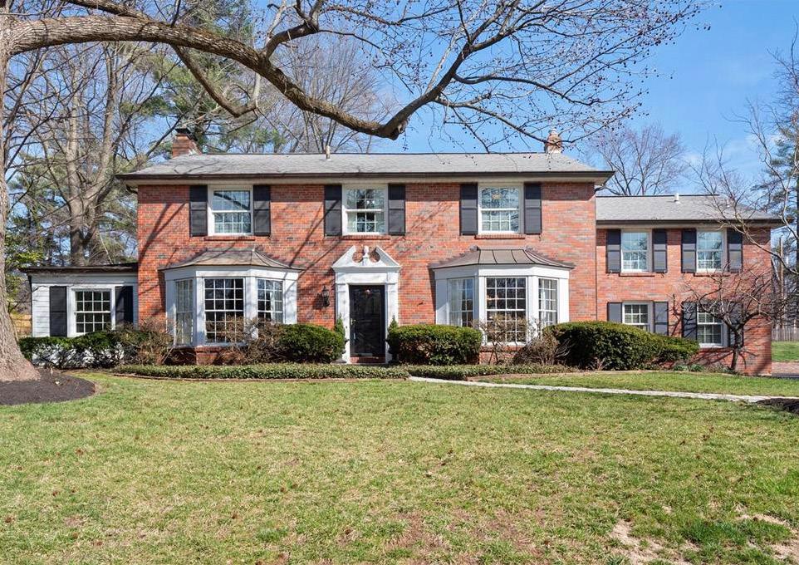
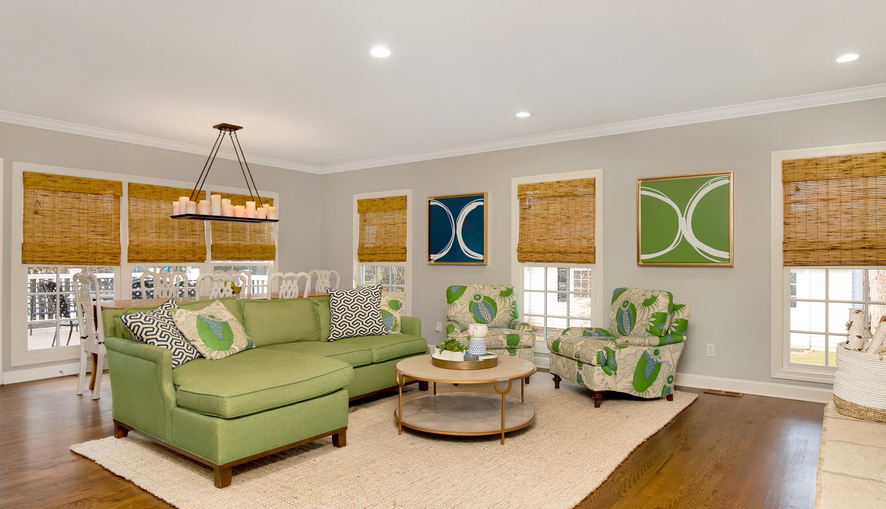
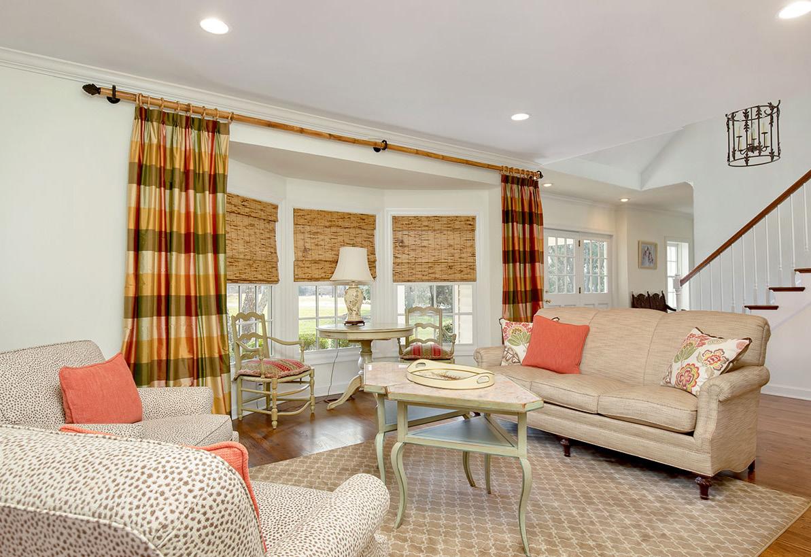
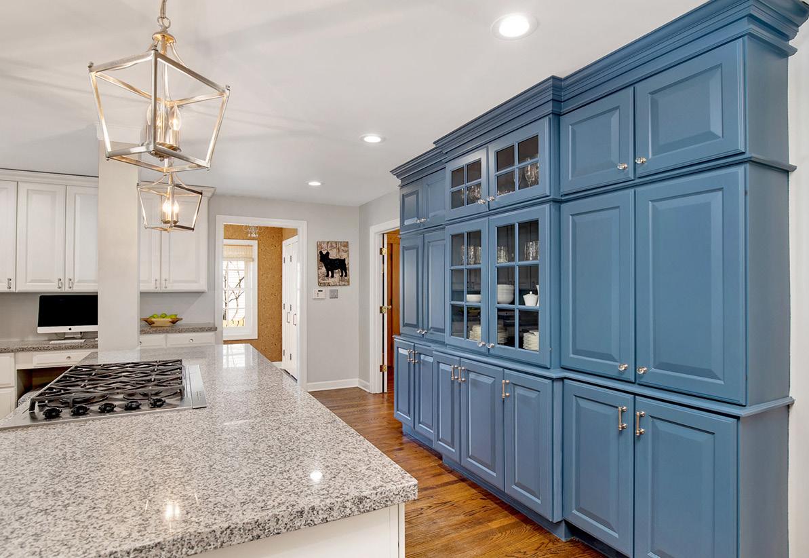
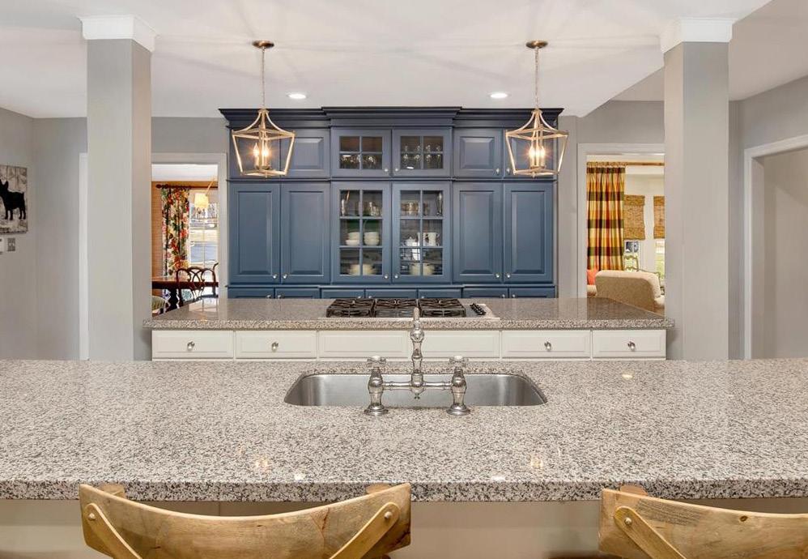
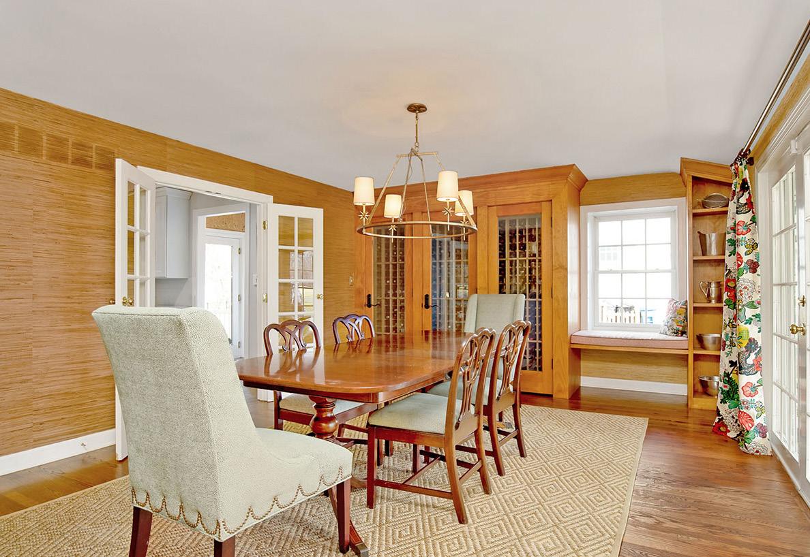
Charming Cape Cod-style home is located on a sought-after Ladue lane and boasts a welcoming covered brick porch. Upon entering, you’ll find a lovely living room with a gas fireplace and bay window that brings in plenty of natural light. The handsome dining room opens to the porch and features a window seat, built-ins, and a 400+ bottle wine closet. The kitchen and hearth room are the heart of the home, with double islands, stainless appliances, and a desk. The island provides ample dining space, and there’s also room for a large table. The hearth room has a wood-burning stone fireplace, built-ins, access to a newer composite deck, and a mudroom with lockers. The main floor features a primary suite with a walk-in closet and a bath with dual vanities, shower, and separate whirlpool tub. Upstairs, you’ll find a large loft area used as a second family room, three generous bedrooms, two full baths, and a laundry room. The partially finished basement includes a half bath and a two-car garage. Welcome home!

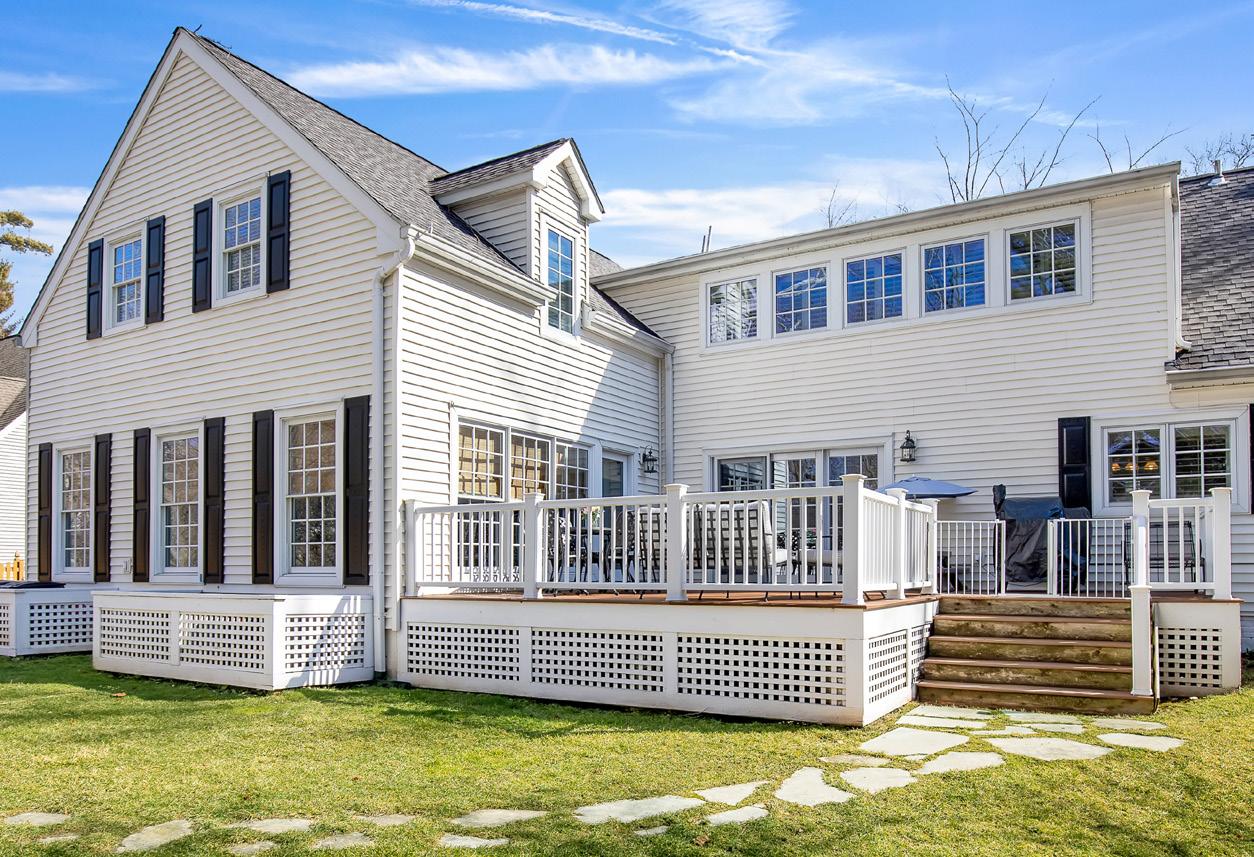
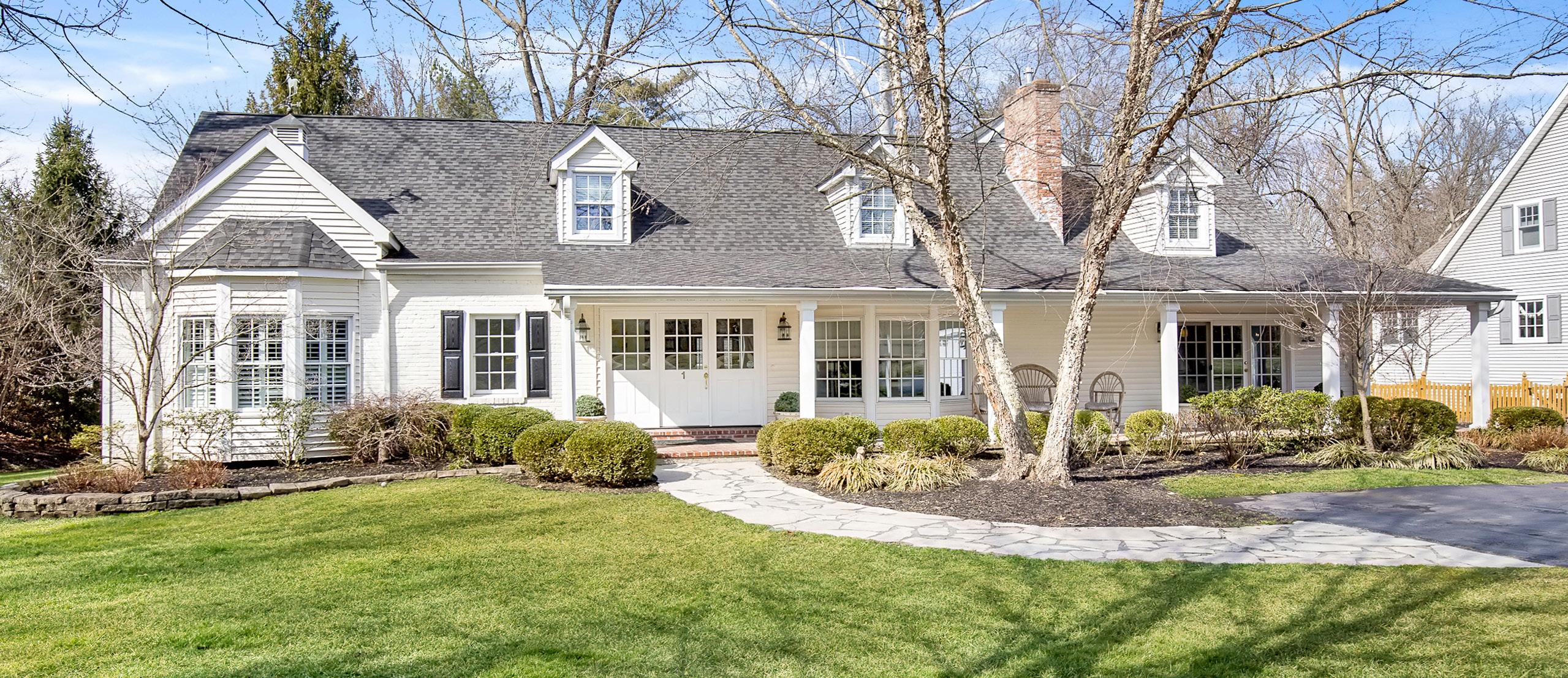 Jacque Mileusnic
Jacque Mileusnic
REPRESENTED SELLER | 314.725.5100 | lauramccarthy.com
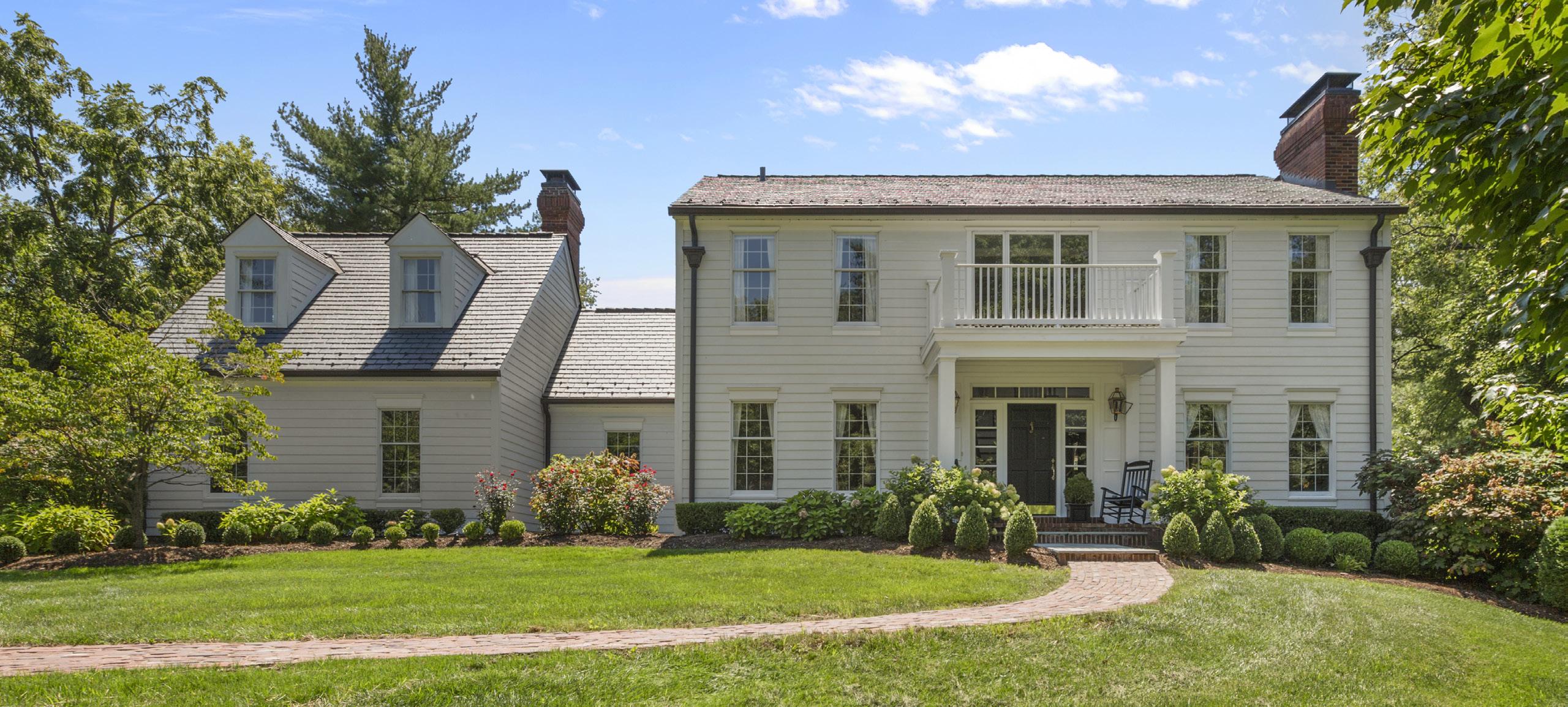
Welcome to this beautiful, Southern inspired estate. An impressive two-story entry welcomes you with a stunning staircase. A formal living room is on your right and a charming office to your left. The living room has a wood-burning fireplace and leads into the dining room, both rooms offering coffered ceilings. The kitchen is well appointed in the rear of the home and opens to a spacious family room. The kitchen offers high end appliances, custom cabinets, 2 sinks, a coffee bar, and beverage fridge. The family room is charming with a beam ceiling and plenty of room to cozy up or entertain. Off the kitchen is a sunroom that looks over the expansive lot. The rear yard offers a deck, tennis court and amazing raised bed gardens. The second floor has a primary suite with a spacious bath, and a walk-in closet. The other three bedrooms have custom closets and share a hall bath. A guest suite is the fifth bedroom, stairs are off the family room, a fantastic spot for company. The lower level has a finished play space.
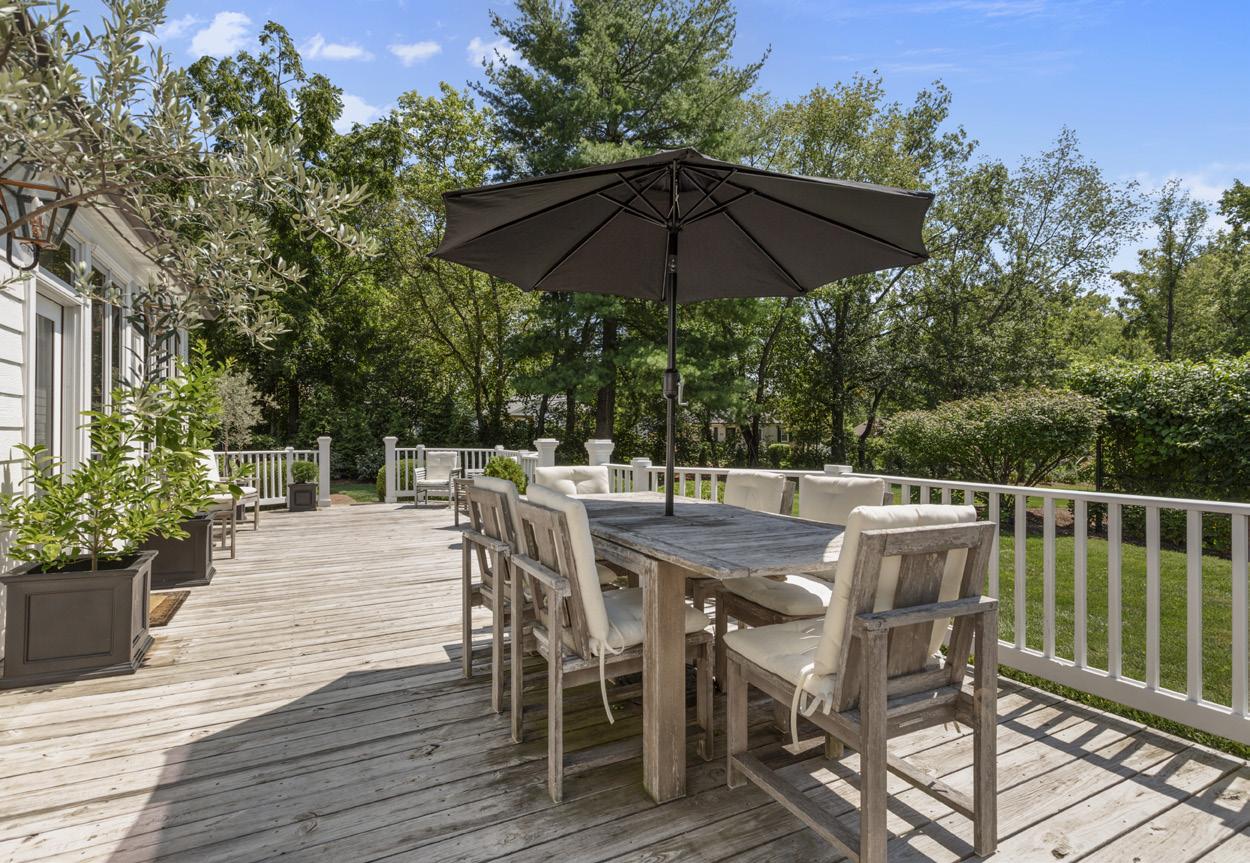 Jill Azar
Jill Azar
REPRESENTING SELLER | 314.725.5100 |
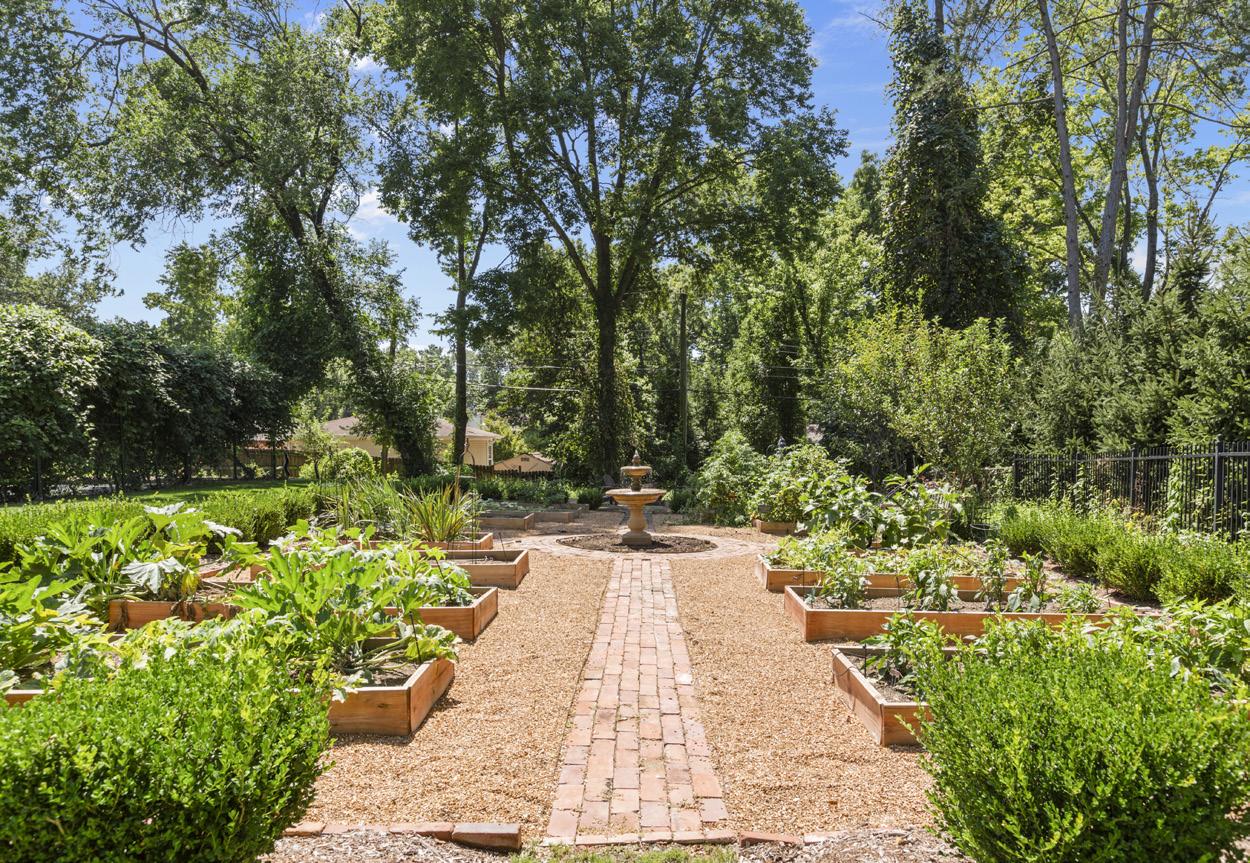 lauramccarthy.com
lauramccarthy.com
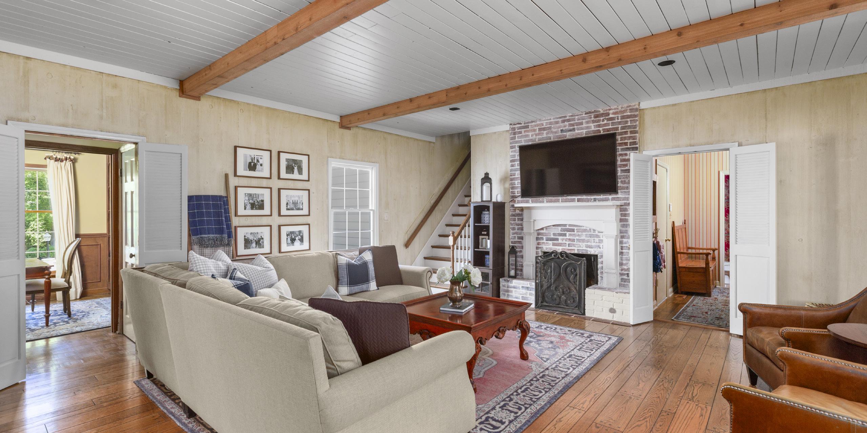
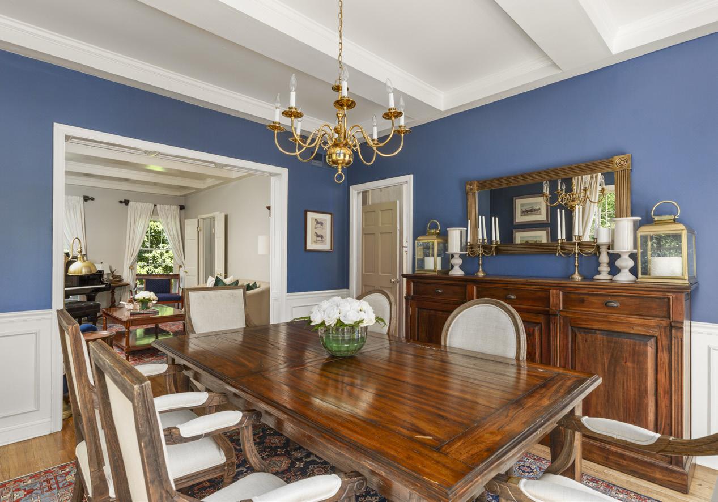
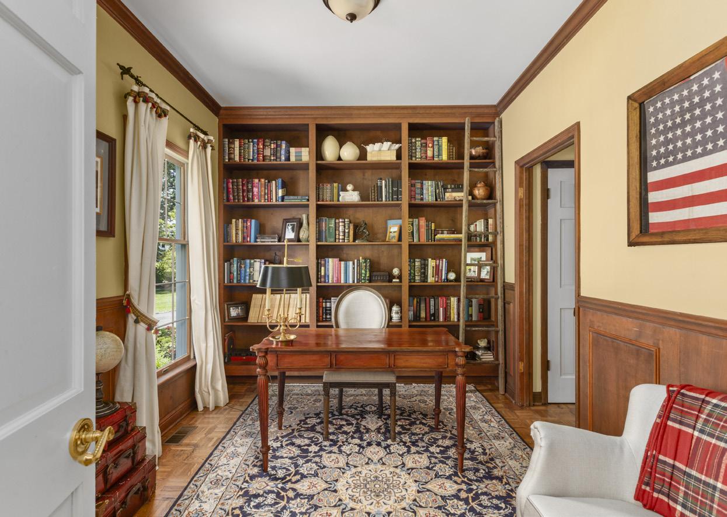
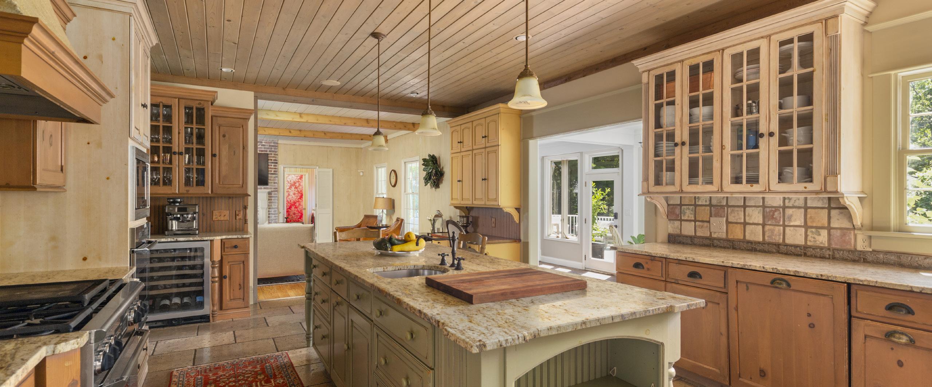
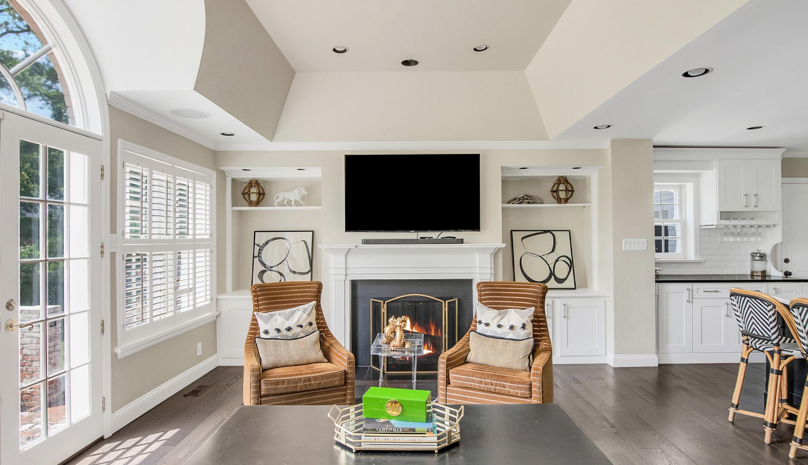
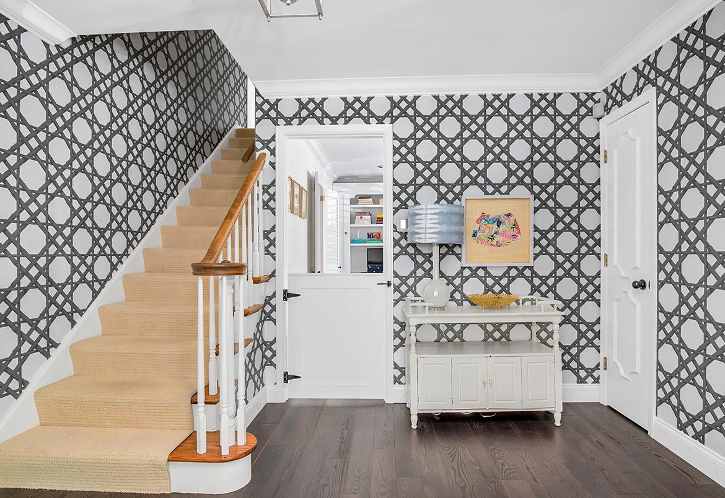
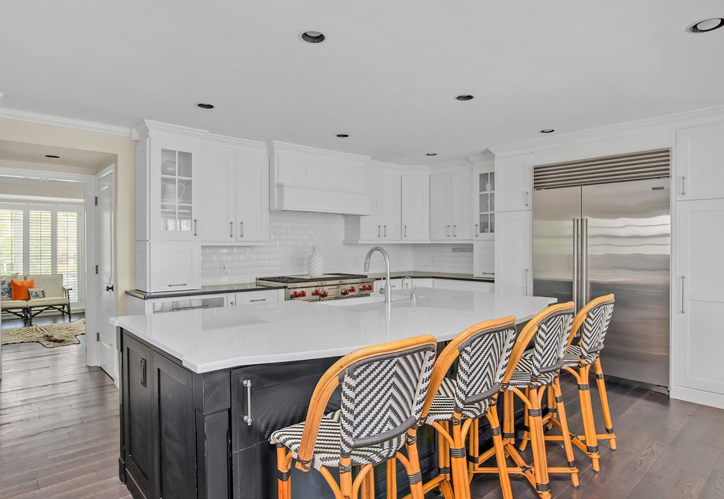
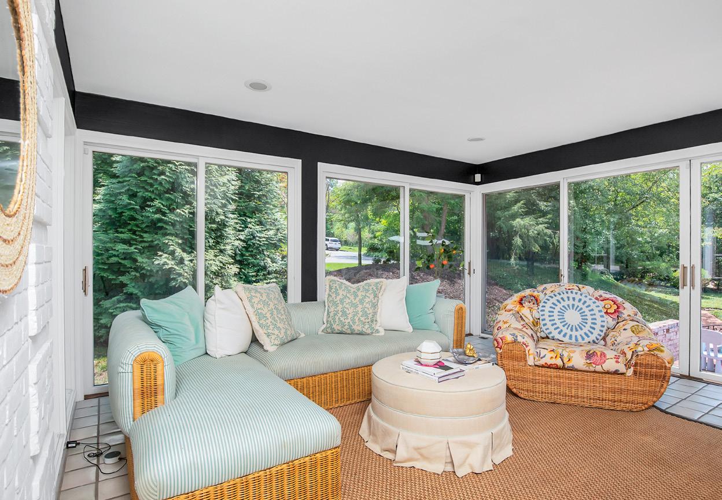

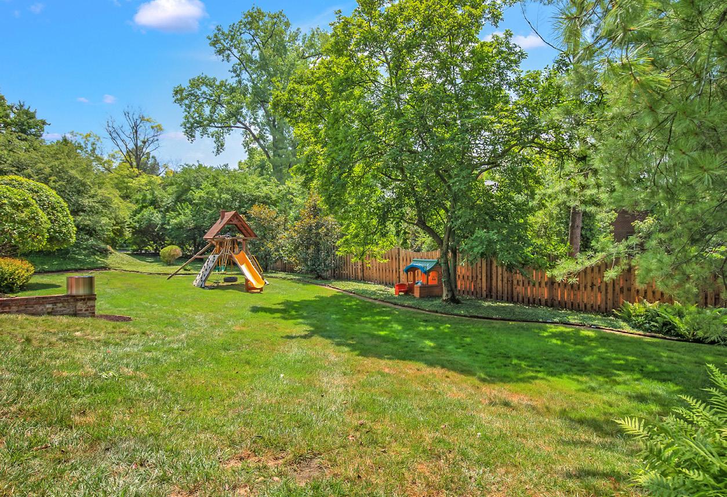
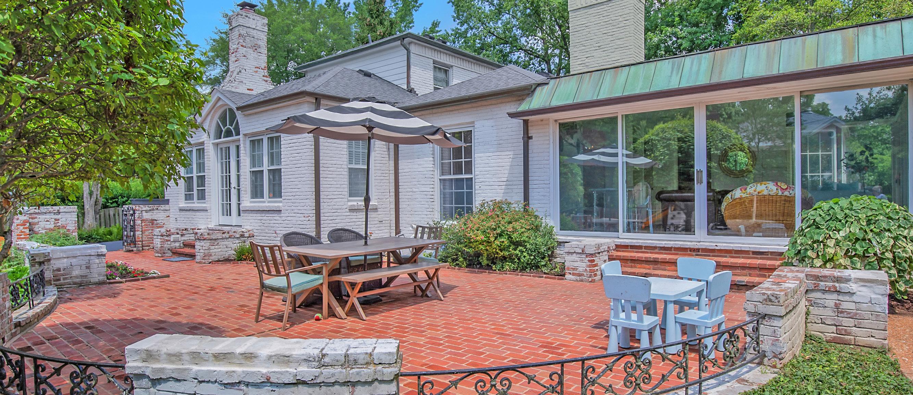
Charming Ladue home is located on a private Lane with an expansive lot and circular drive. The inviting foyer opens to the lovely living room with a gorgeous floor-to-ceiling bay window and fireplace. Adjoining the living room are the dining room and a bright year-round sunroom surrounded by sliding glass doors that open to the delightful brick terrace. A perfect place to gather and entertain! The fabulous new kitchen features custom cabinetry beveled subway tile backsplash, quartz counters, glass front cabinets, and high-end stainless appliances and joins the extended hearth room addition w/tray ceiling, built-ins, a second fireplace, and French doors to the patio. The main floor office/mud room has a second bay window, a built-in desk, and cabinetry. Upstairs the primary suite has ample closet space and a brand-new master bath with double vanities and a shower. There are two additional beds and a full bath. The lower level has a generous size rec space with more built-in cabinetry, a fourth bedroom, and a third full bath. Spectacular and spacious landscaped yard!
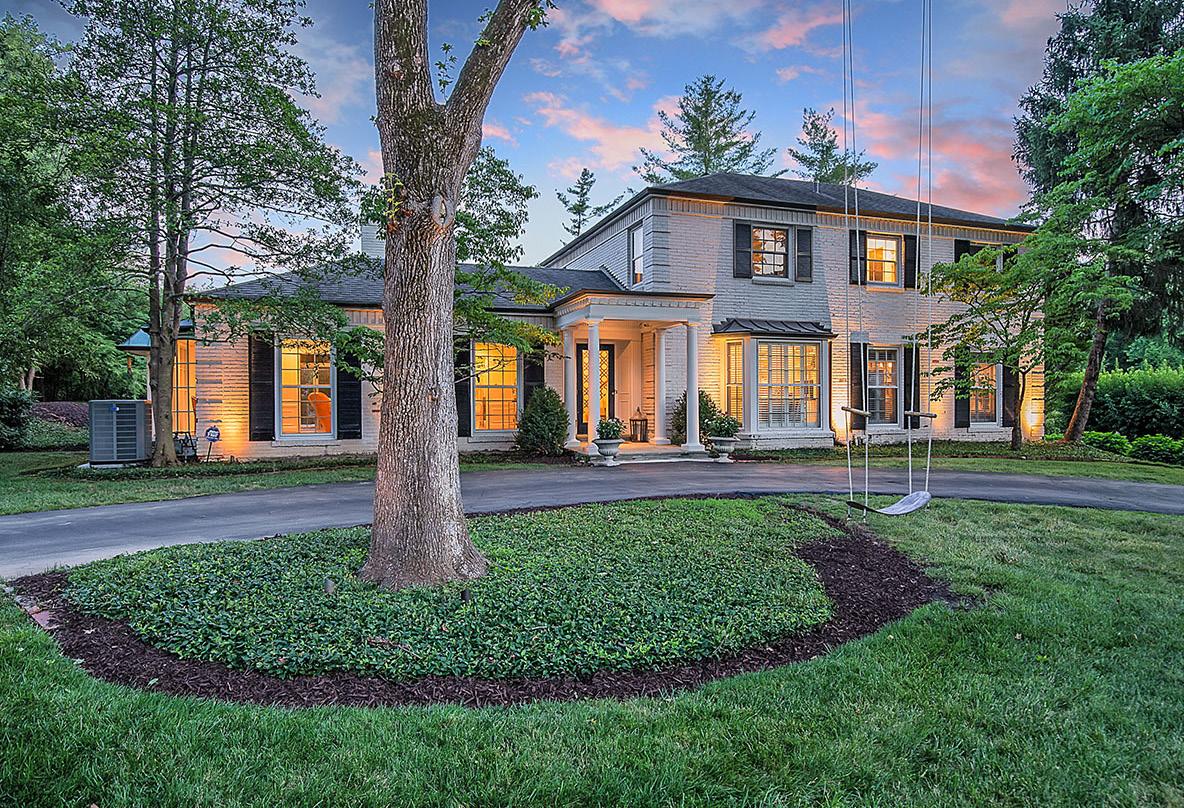
Welcome to this lovely, completely updated home nestled on a quiet Ladue lane. A center hall floorplan welcomes you, offering a living room on the right and an office on the left. Beyond the office is a family room leading you to the heart of the home—kitchen, hearth room, and dining area. The kitchen is breathtaking with quartz countertops, stainless appliances, and 42-inch cabinets. Off the kitchen, a beautiful deck overlooks the incredible custom pool. Upstairs you will find a sprawling primary suite including a spacious closet and updated bath. Three good-sized bedrooms also have great closet space and a full bath. The lower level offers a recreation space, a half bath, and an additional bonus space that could be a gym or office. The lower-level walks out to the private backyard oasis. The pool and yard are unbelievable- you will feel like you are on vacation every single day! This is a smart home with Control4 technology. A 2-car garage rounds out this extraordinary home.
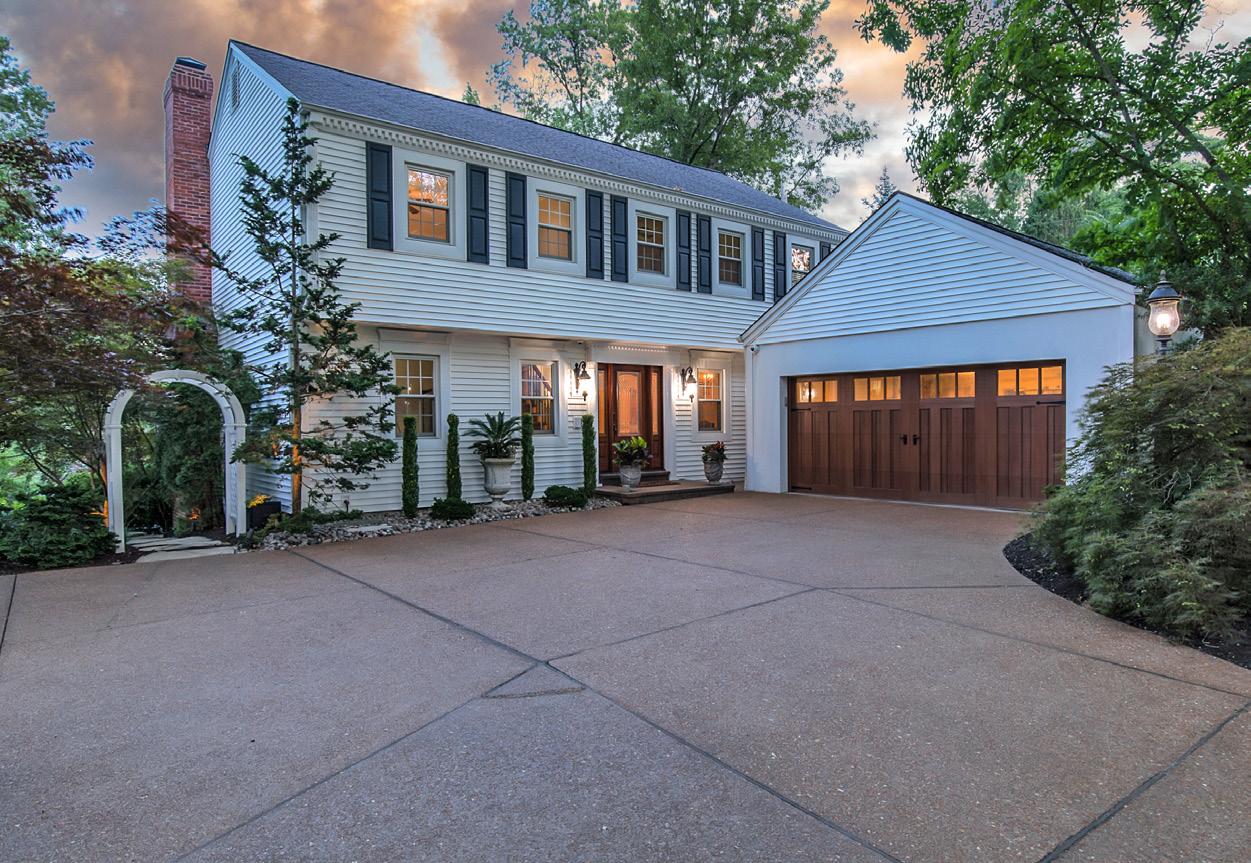 Jill Azar
Jill Azar
REPRESENTED SELLER | 314.725.5100 | lauramccarthy.com



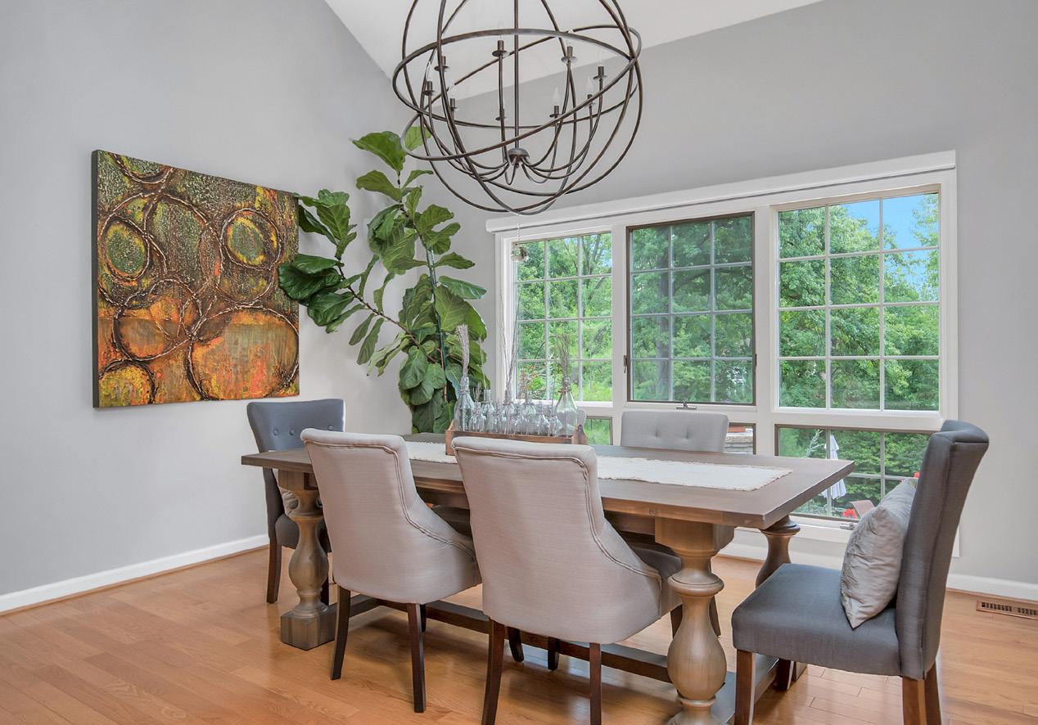

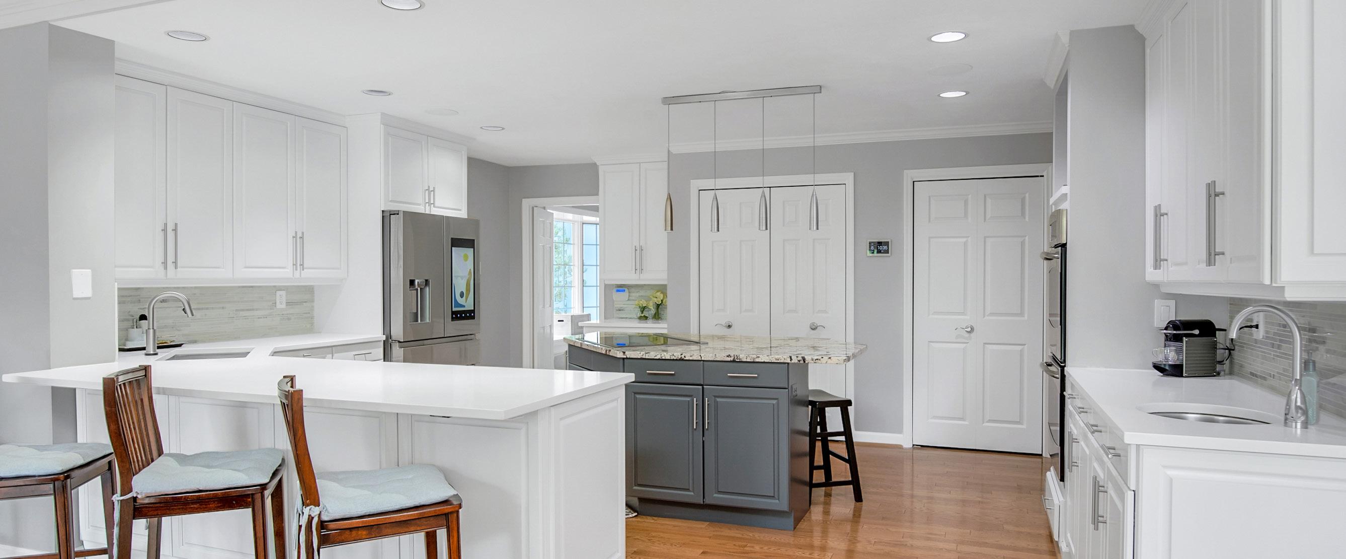

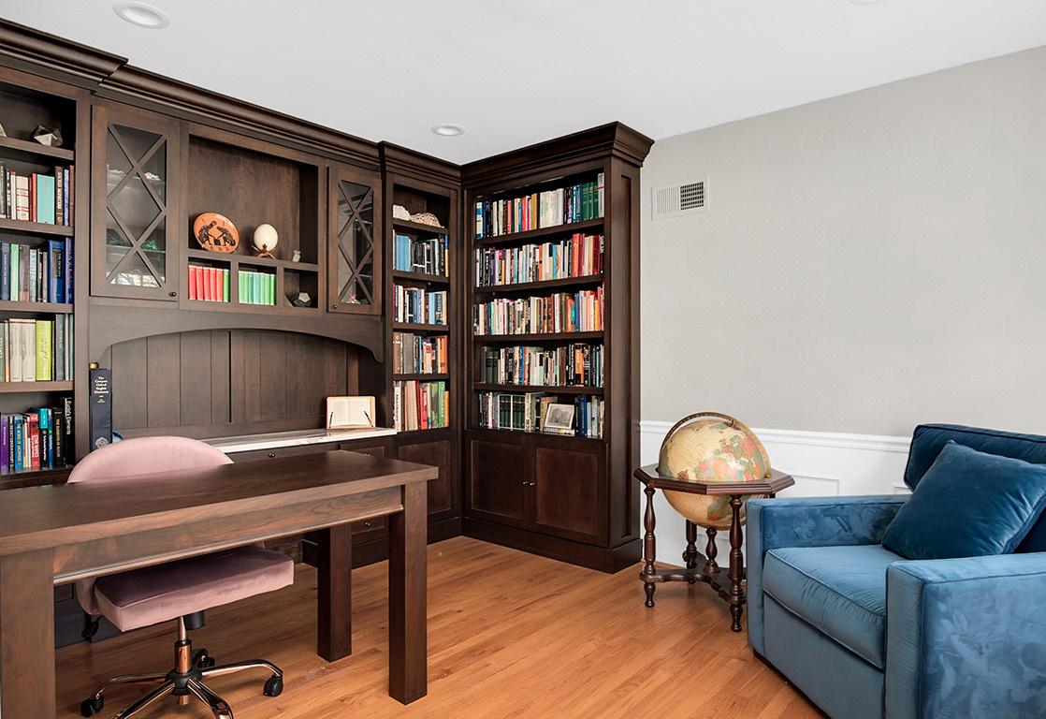
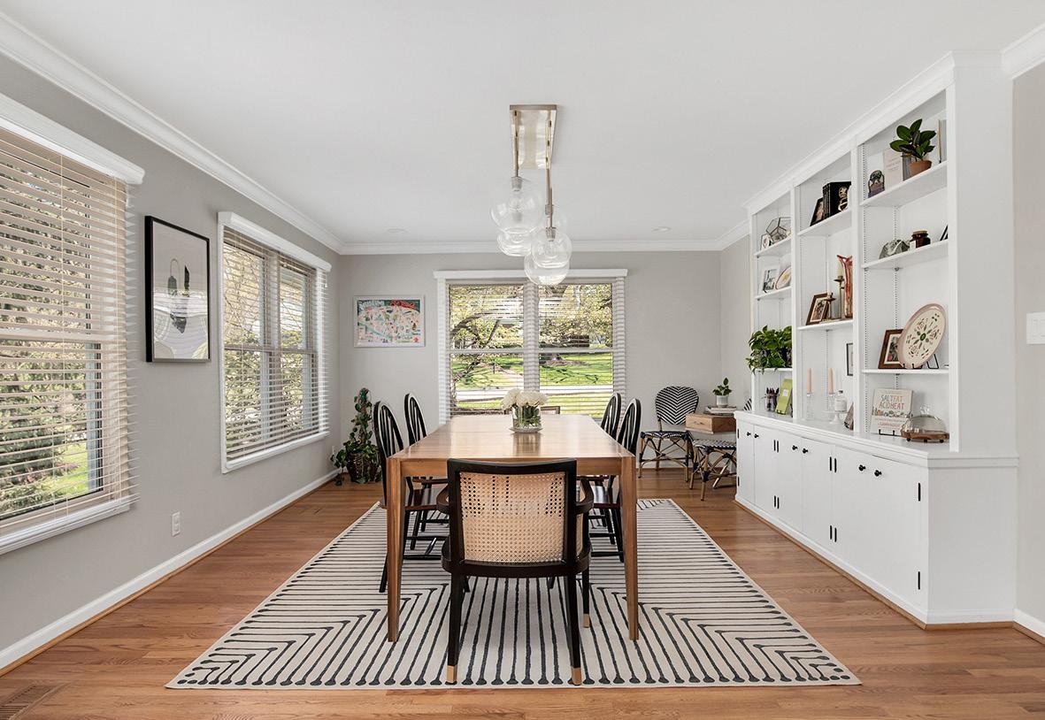

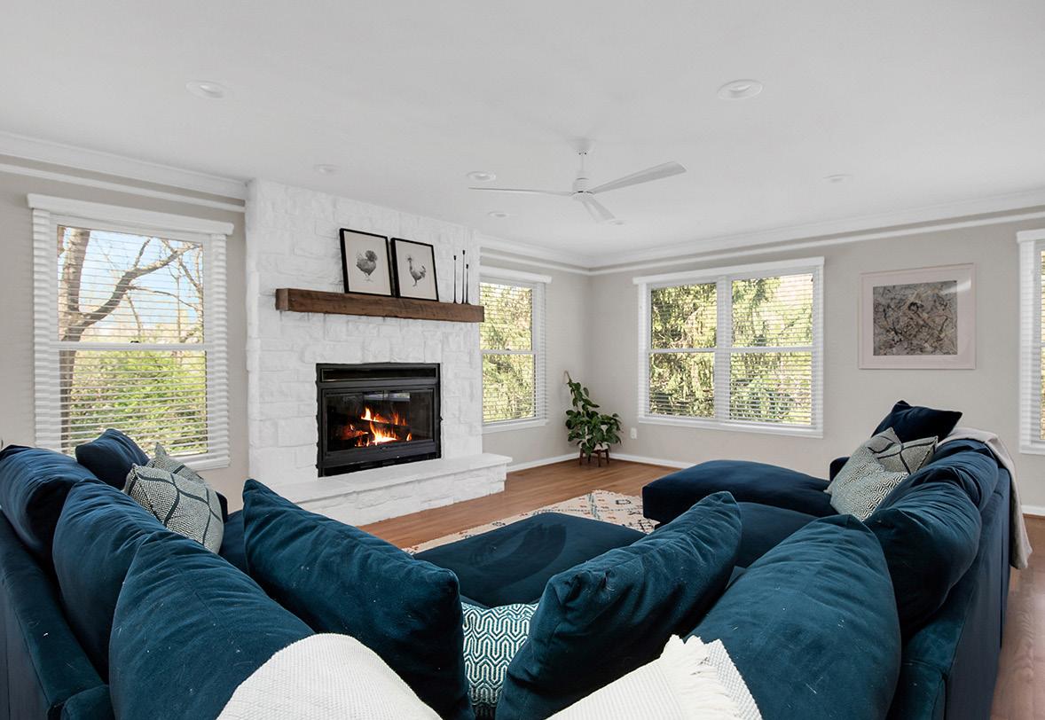
Don’t miss this picturesque 1.5-story Ladue charmer on large corner lot! Designsavvy renovation from head to toe! Dreamy color palette, hardwoods, open floor plan and incredible natural light set the stage. Sun-filled living room (courtesy of bay window) is perfect for conversation. Phenomenal chef’s kitchen boasts chic cabinetry, quartz counters, sleek white GE Café appliances, champagne bronze hardware, pot-filler and walk-in pantry. Stylish dining room (graced w/built-ins) offers easy entertaining. Casual elegance abounds in the great room with pretty stone fireplace and access to maintenance-free deck. Main floor primary suite sports barn door that opens to his/her closets and the most luxurious bath you can find, tub/separate shower, double vanity, Brizo fixtures, you name it! Two additional bedrooms/two full baths also on the main floor. Plus, two spacious bedroom suites upstairs that flank a cheery loft area. Walkout LL w/family room, half bath, and storage. 3-car. Short walk to Tilles! Love it!
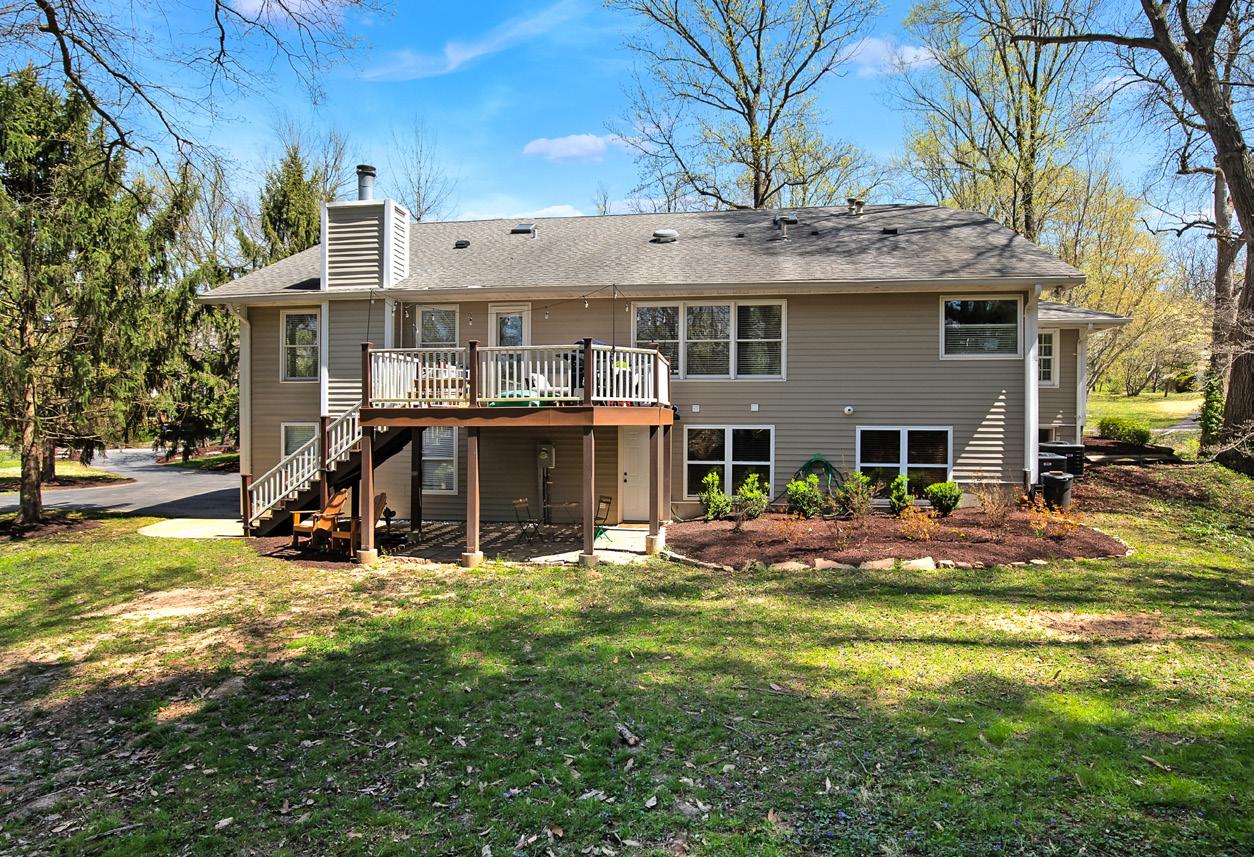
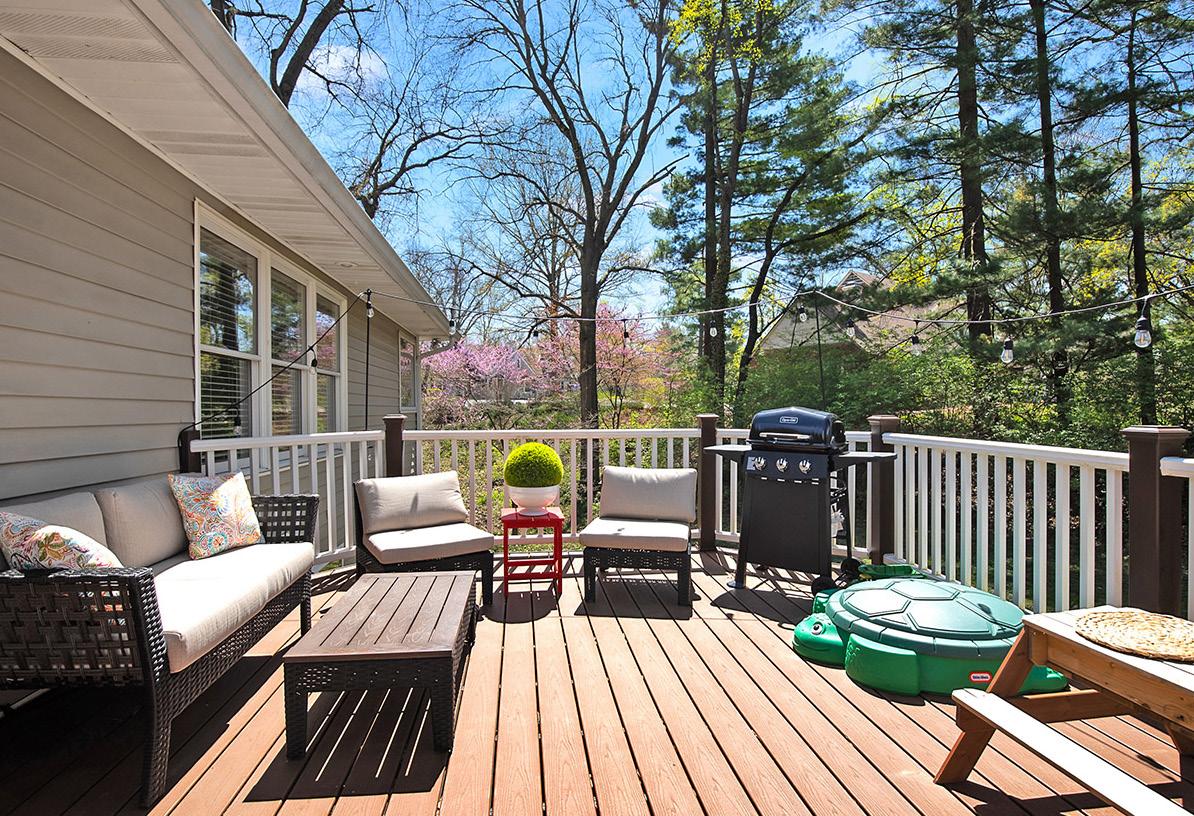

REPRESENTED
Like a cloudless sky on a sunny day, or fresh linen curtains gently jostled by the breeze, this stylish Ladue home is open, fresh, beautifully updated, and endlessly inviting. The best of sought-after Willow Hill can be yours in this charm-filled white brick two-story featuring an expanded kitchen, complete with two dishwashers, a beverage fridge, and a bar boasting glass front cabinets. Rooms open with a welcoming flow and the indoor-outdoor component was recently enhanced by a spectacular new flagstone patio. With windows at every turn, all rooms are generous, and the clean, crisp palette is just the vibe that everyone seeks with space for all to gather as well as to offer privacy. Walkout finished lower level, two-car garage with a spacious turnaround for parking. Desirable and quiet interior lot.
Katie McLaughlin
REPRESENTED SELLER | 314.725.5100 | lauramccarthy.com
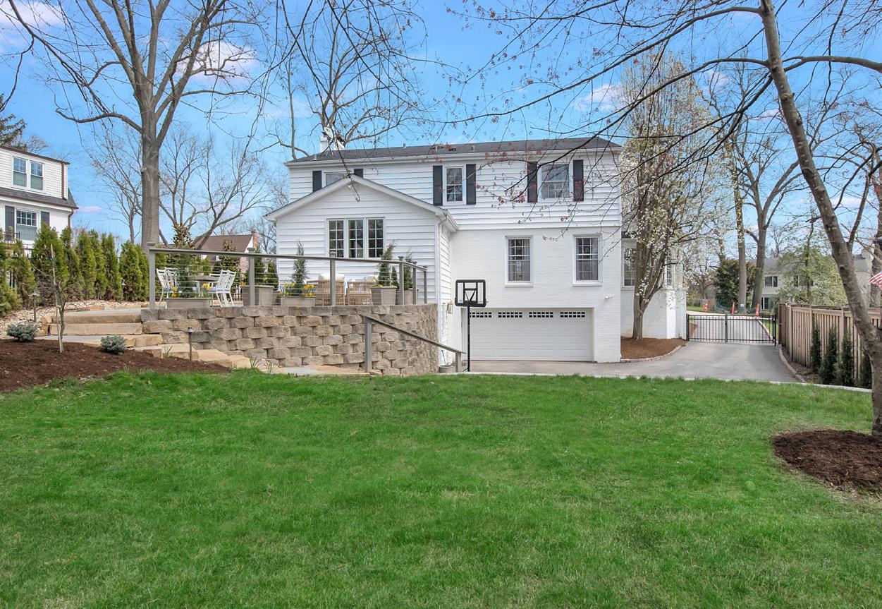

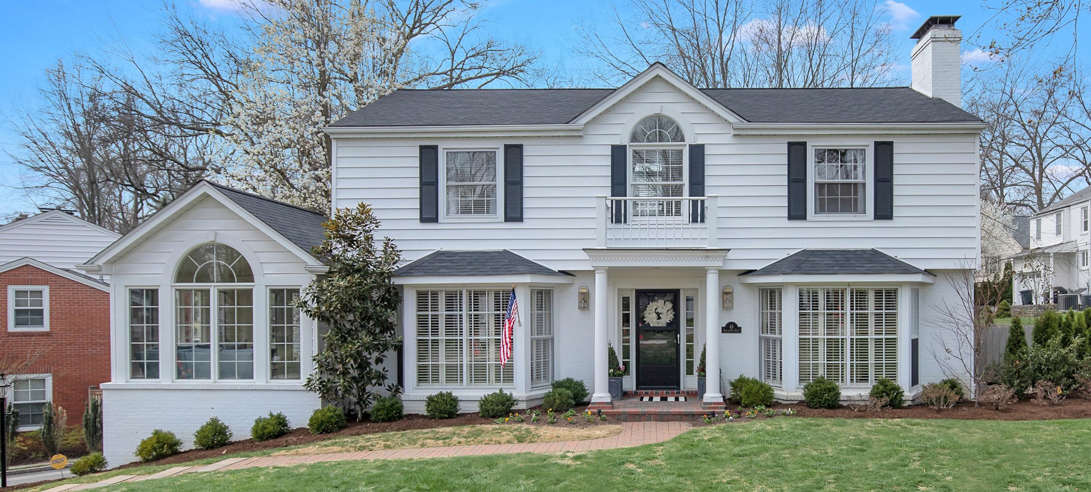

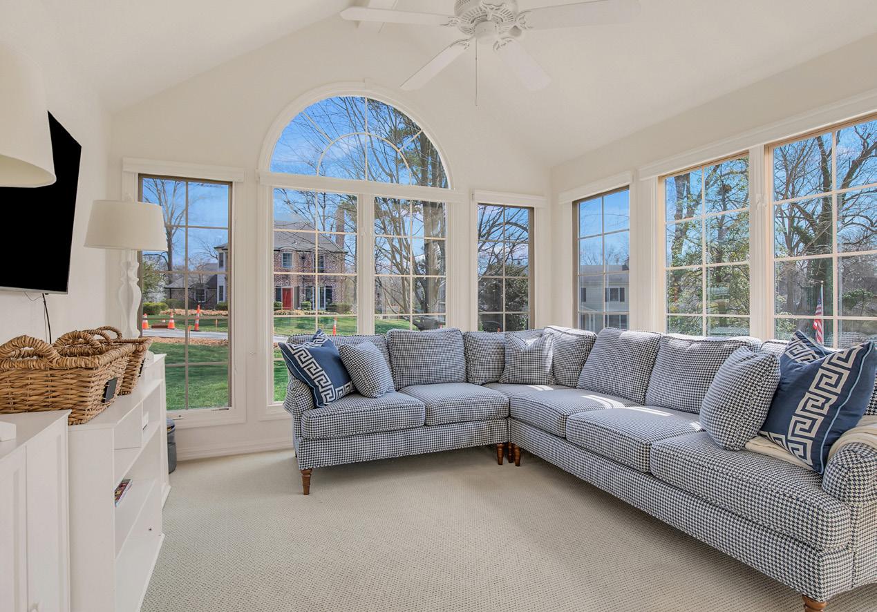


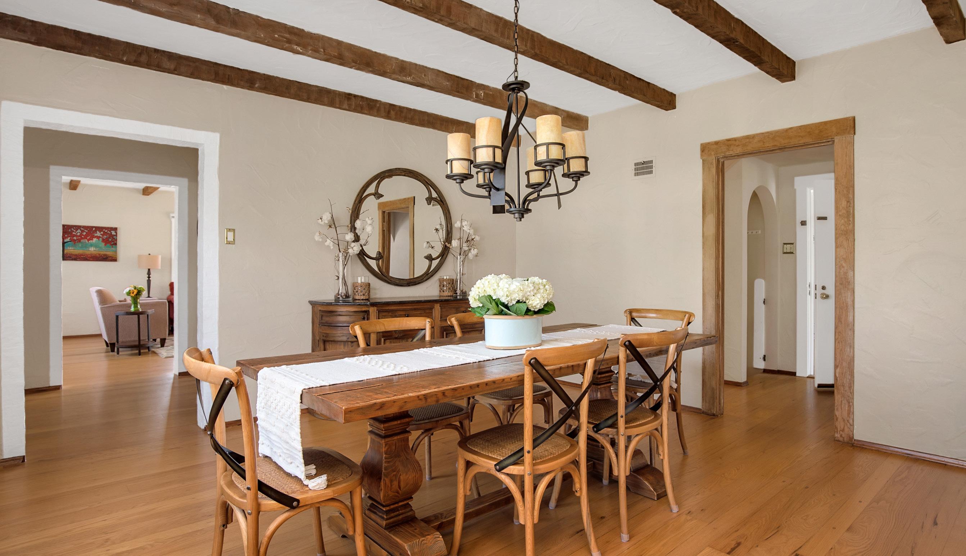
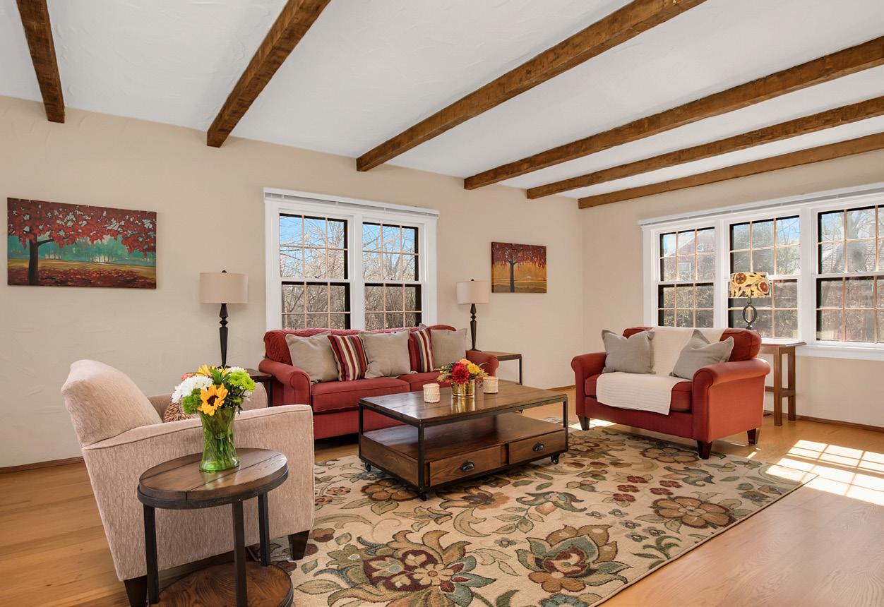

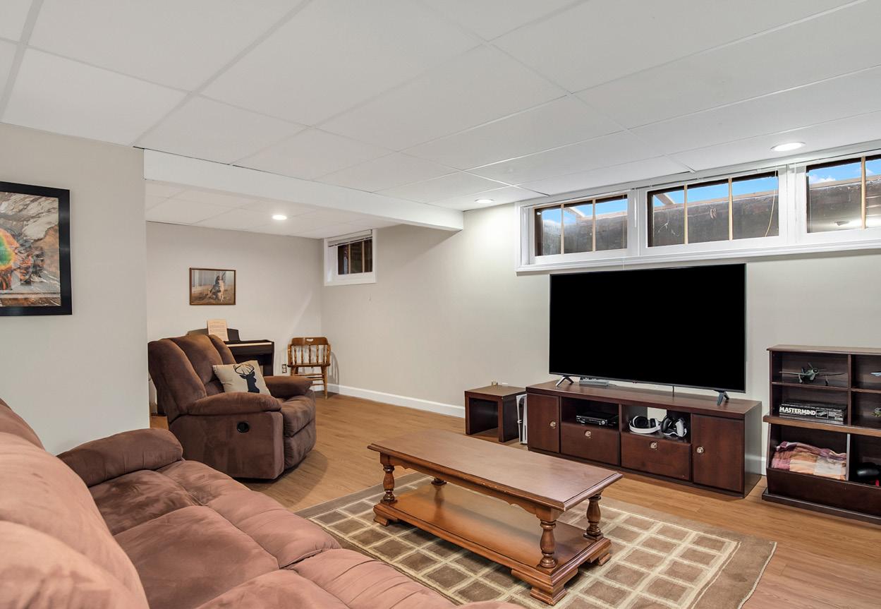
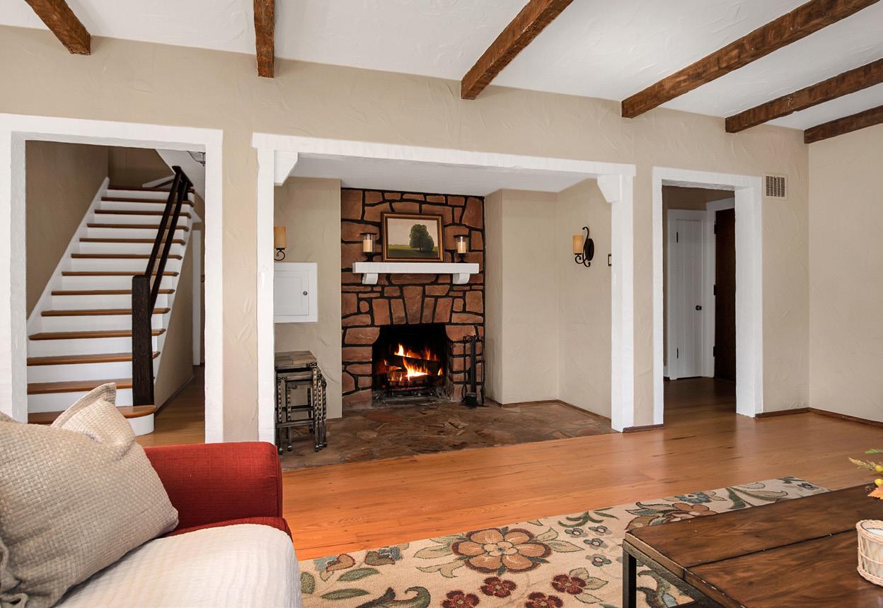
Nestled on the west side of this picturesque lane within a stone’s throw of Tilles Park, this charming English home is a refreshing departure in both style and character. One-plus-acre treed lot provides ample privacy for the lushly appointed yard that includes a raised flagstone terrace and level area with charming potting shed, walkway and attached two car garage. Inside the arched doorways compliment the handhewn original beams, period doors and hardware, cozy stone hearth area and well-appointed kitchen with eating alcove and half bath. Lots of windows and doors to the outside bring in loads of light and views, second floor has four large bedrooms, 3 full baths and finished lower level with recreation room, study and fourth full bath. This romantic home is unique and meticulous with a location that is perfect for quiet contemplation, garden parties and easy access to everywhere. Reed Elementary School. Playgrounds, fishing pond, and walking trails in the park provide endless entertainment.
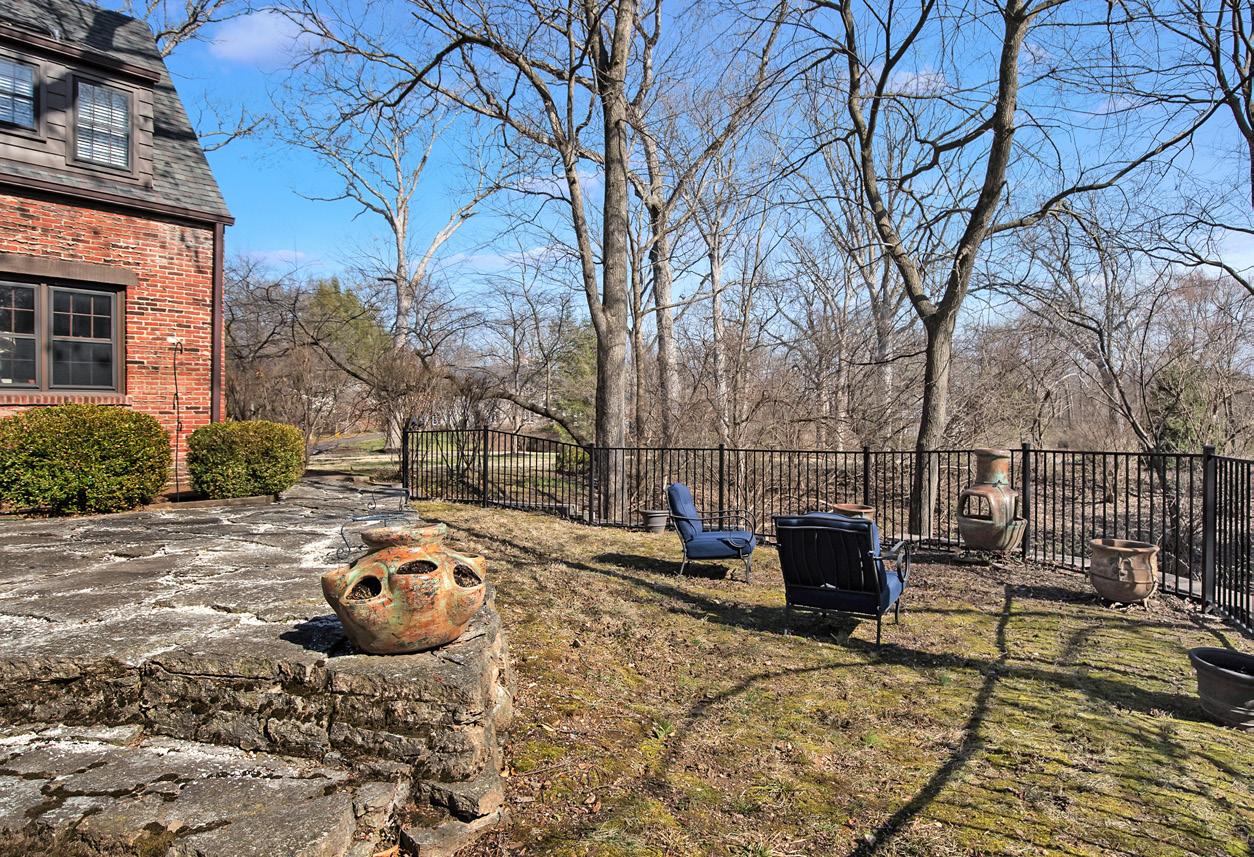
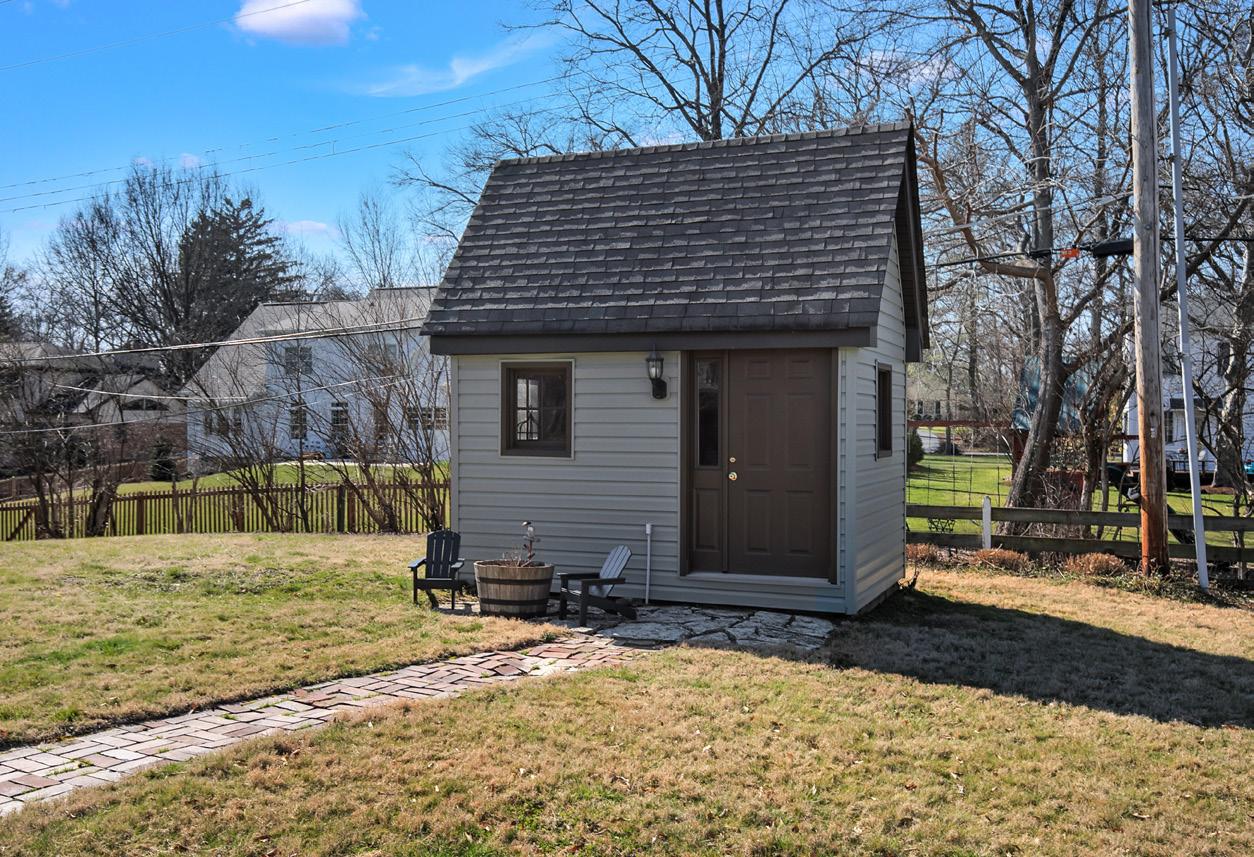
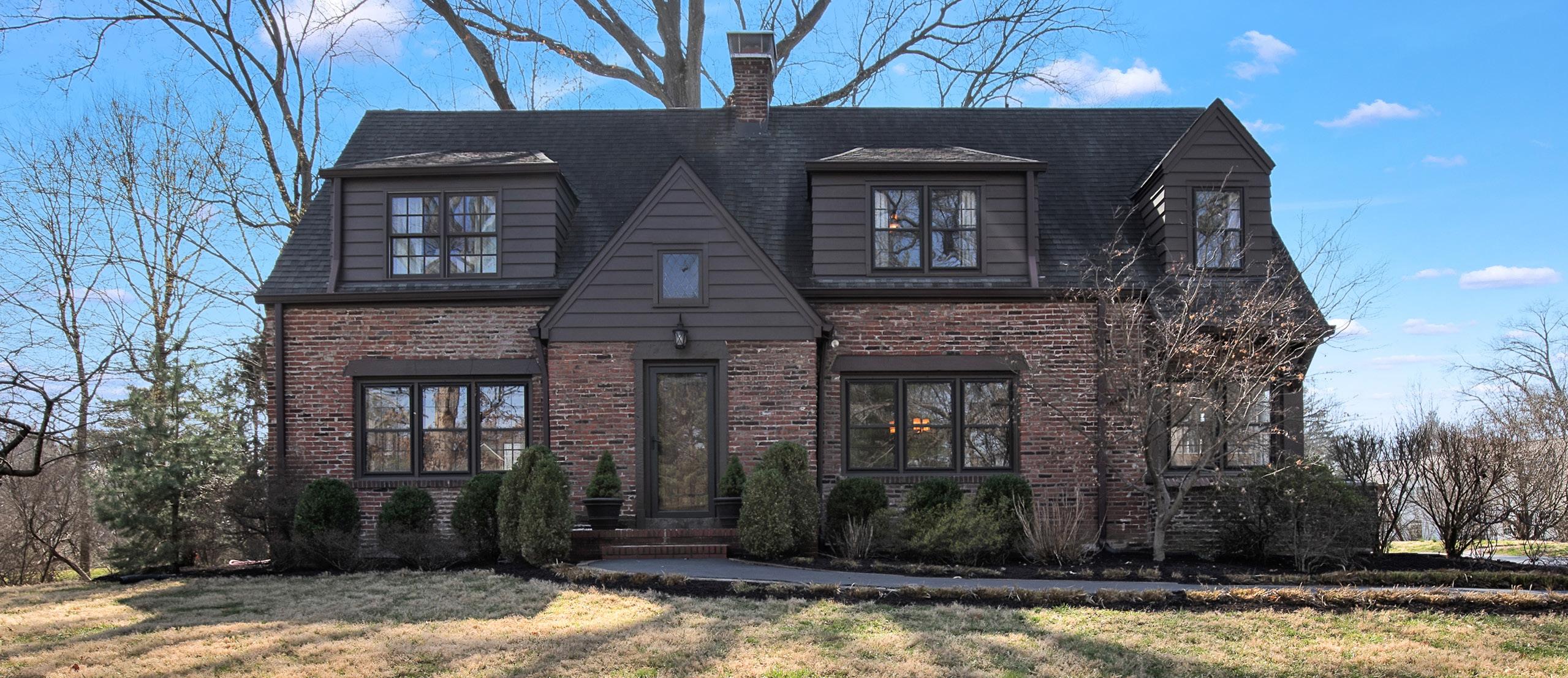 Mary Ellen Stephens
Mary Ellen Stephens
REPRESENTED
