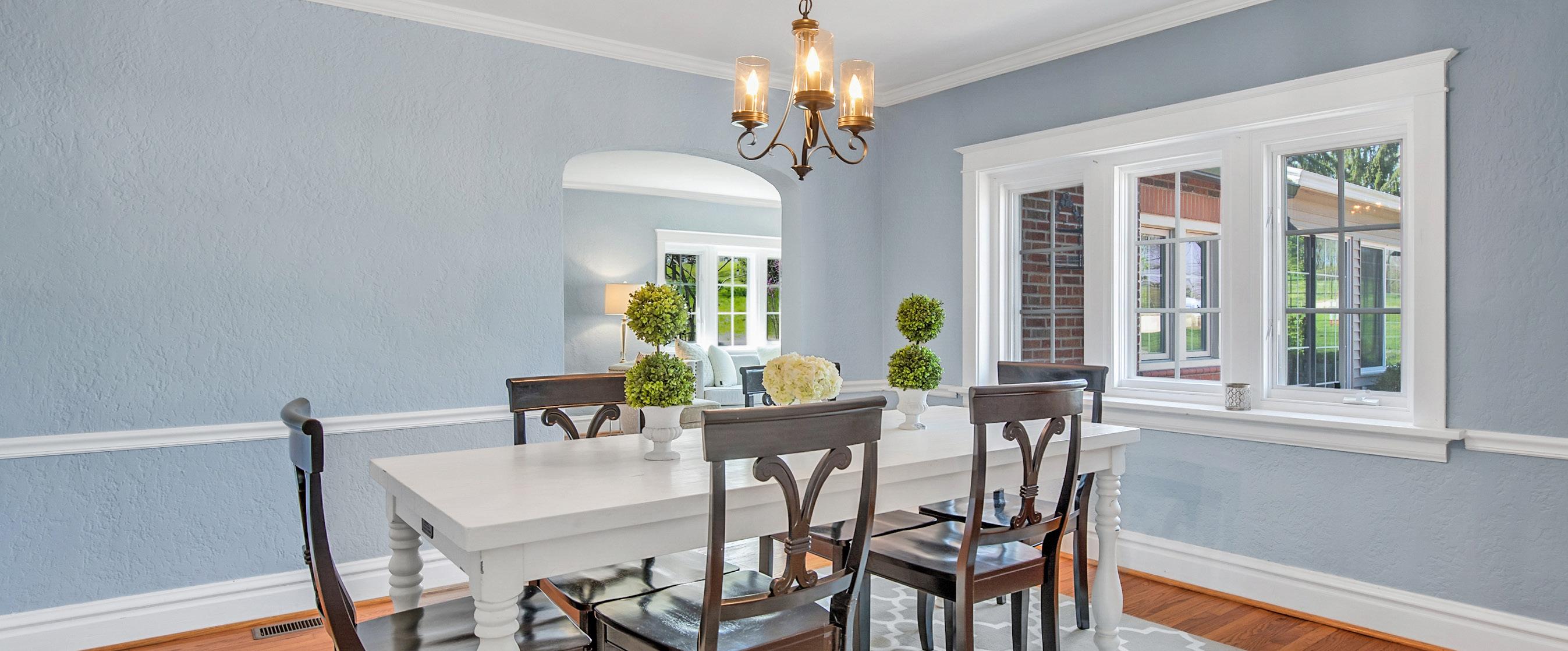












Perfectly maintained and graciously loved for many years! This impeccable home is awaiting a new family to enjoy the almost half-acre lot on this sought-after street. Enjoy the wrap-around porch while entertaining or on a lovely seasonal night. The double lot offers a nice side yard with a sports court, an inviting patio, and extensive landscaping. The charming center hall opens to the dining room and living room with a fireplace, built-ins, and French doors. The main floor family room is bright and full of cheer with built-ins and access to the outside. The knockout custom kitchen is a chef’s dream with quartz counters, high-end appliances, a beverage/bar center with glass front cabinets, and a hearth or breakfast room. Upstairs you’ll find the primary suite with a full bath. There are four other bedrooms and two full baths. Plus, a second-floor laundry. That’s right, five bedrooms and 3.5 baths! The lower level offers an additional area for kids to play. Featuring gorgeous wood floors throughout and an oversized 2-car garage.

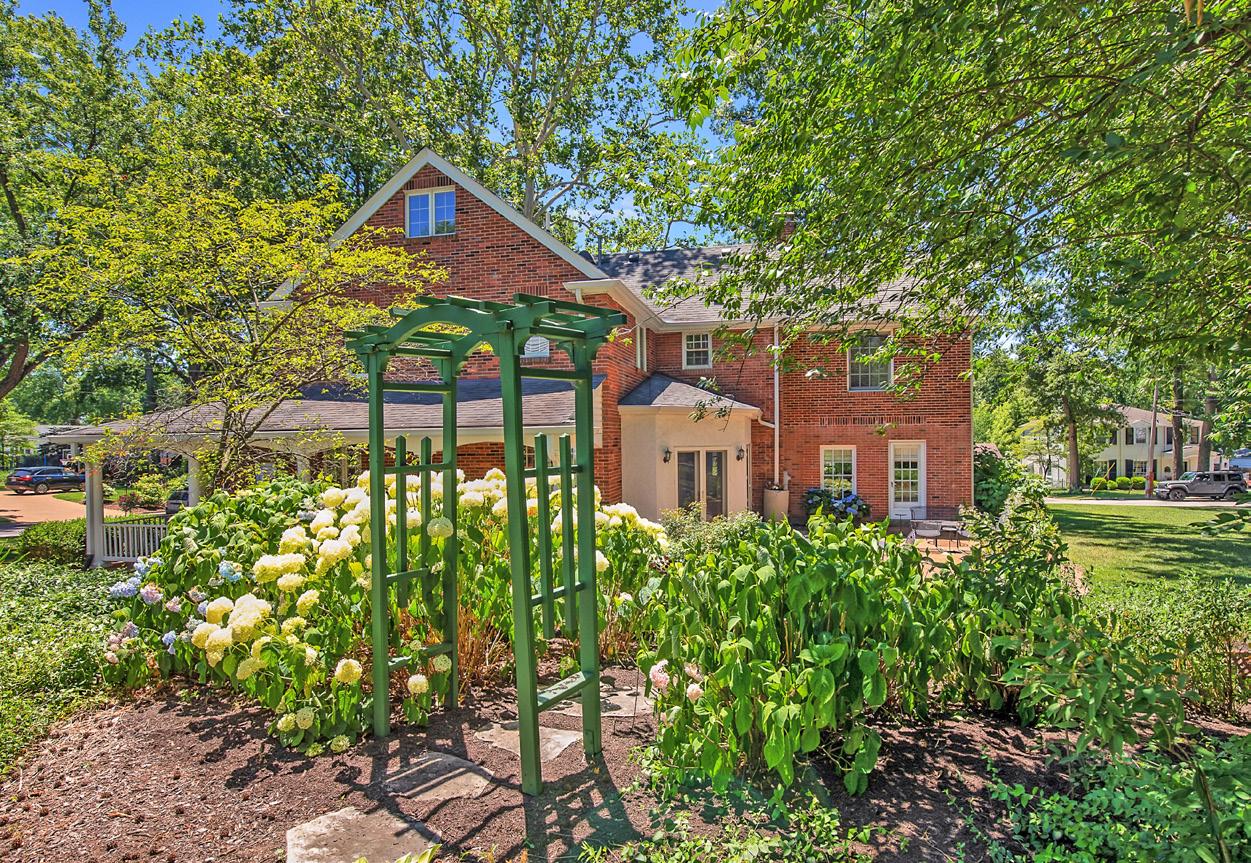
 Katie McLaughlin
Katie McLaughlin
Talk about perfection. One King’s Pond offers fabulous space, remarkable updates and a fantastic, walkable location. The home has been cared for and beautifully upgraded over the years. From the curb you are drawn to the crisp white brick exterior and the architectural accent of the stunning new windows and lush landscaping. The inside is a treat as well. A handsome entry welcomes, leading to gorgeous living and dining rooms offering an abundance of natural light with their floor to ceiling windows. State of the art appliances highlight the new kitchen that is wonderfully designed for everyday living or entertaining a crowd. There are views of the private back yard and patios from the kitchen and family room. The finished lower level offers additional entertaining space and has a newly finished half bath. The bedrooms are spacious and offer plenty of closet space and the baths are current. There is a laundry on the second floor as well as one in the lower level. The primary suite is expansive with a walk-in closet. Enjoy.


 Jill Azar
Jill Azar
REPRESENTING











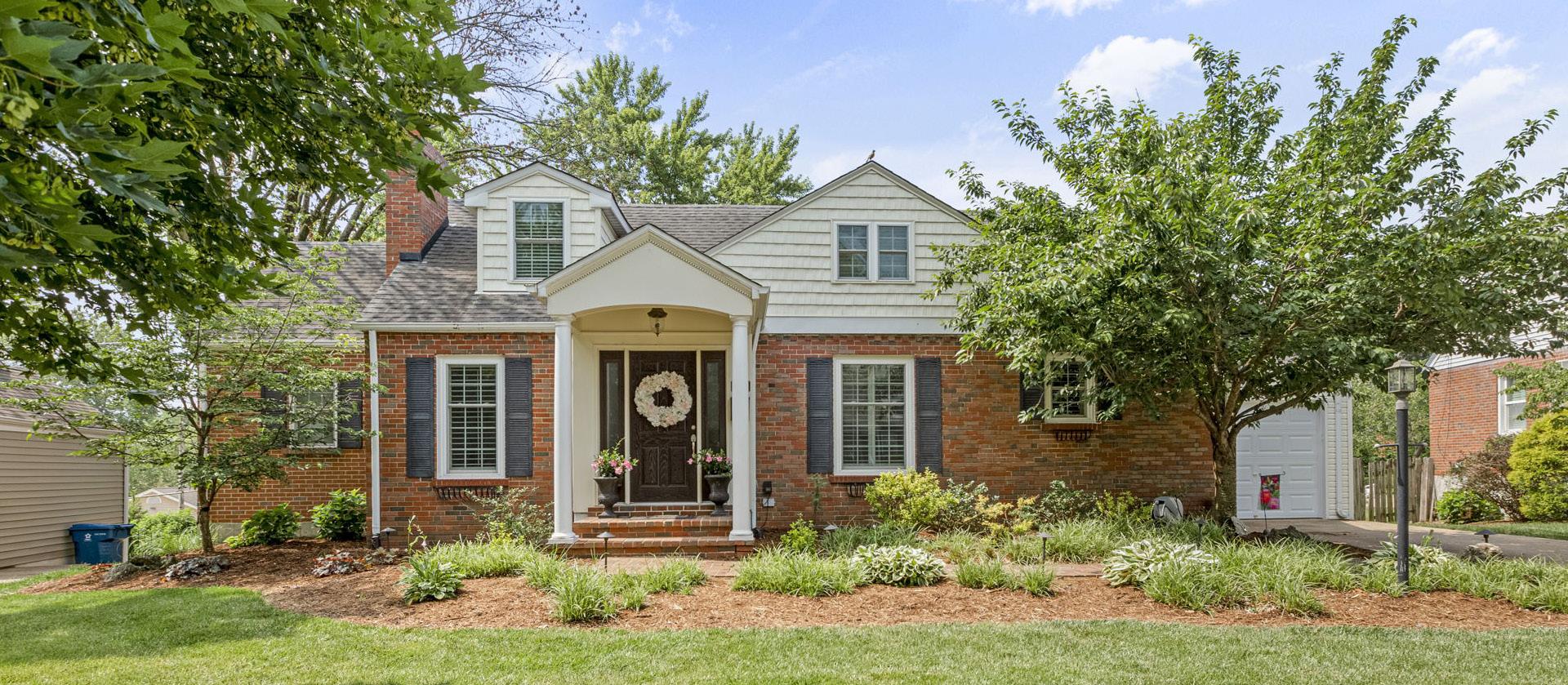
Welcome to this beautiful home nestled on a desirable Glendale street. The curb appeal is darling and upon entering you will notice the charming hardwood floors and tasteful updates. A large living room with pretty built-in bookshelves and handsome fireplace. The kitchen is found to your right and has custom cabinetry, stone countertops, stainless appliances and a walk-in pantry. The kitchen opens to the dining room, which looks out to the spacious deck and impressive rear yard. Also on the main floor, a powder room and attractive primary suite. The primary bedroom is a good size and the bath features a double vanity, sizable shower, there is a walk-in closet found off the bath. Upstairs you will find 2 additional bedrooms, an updated hall bath, and a darling sitting room. Conveniently, there is an attached one car garage and lots of storage space in the lower level with the laundry. The rear yard is gorgeous, quite large and fully fenced in. Enjoy!
Jill AzarThis like “new” 4+ bedroom, 4 full bath home is a wonderful opportunity in the heart of Glendale! The main floor offers a dining room, laundry, mud room, and a main floor bedroom/office. Plus, a full bath. The kitchen has granite counters, stainless appliances, and custom cabinetry (some with glass fronts) and opens to the vaulted great room that has built-in bookcases, a marble surround fireplace, and French doors leading to the deck. Upstairs there are three bedrooms and 2 full baths with a primary suite that has double vanities, multiple shower heads, and a tile surround shower. The walkout lower level is dynamite and so stylish with shiplap walls in the family room, a fifth bedroom, a full bath, and an amazing bar, with a sink, a dishwasher, and an ice maker. In addition, there are updated windows, electric, plumbing, zoned HVAC, a tankless water heater, and updated lighting. Do not miss this special home and sought-after community/location!
Katie McLaughlinREPRESENTED SELLER | 314.725.5100 | lauramccarthy.com









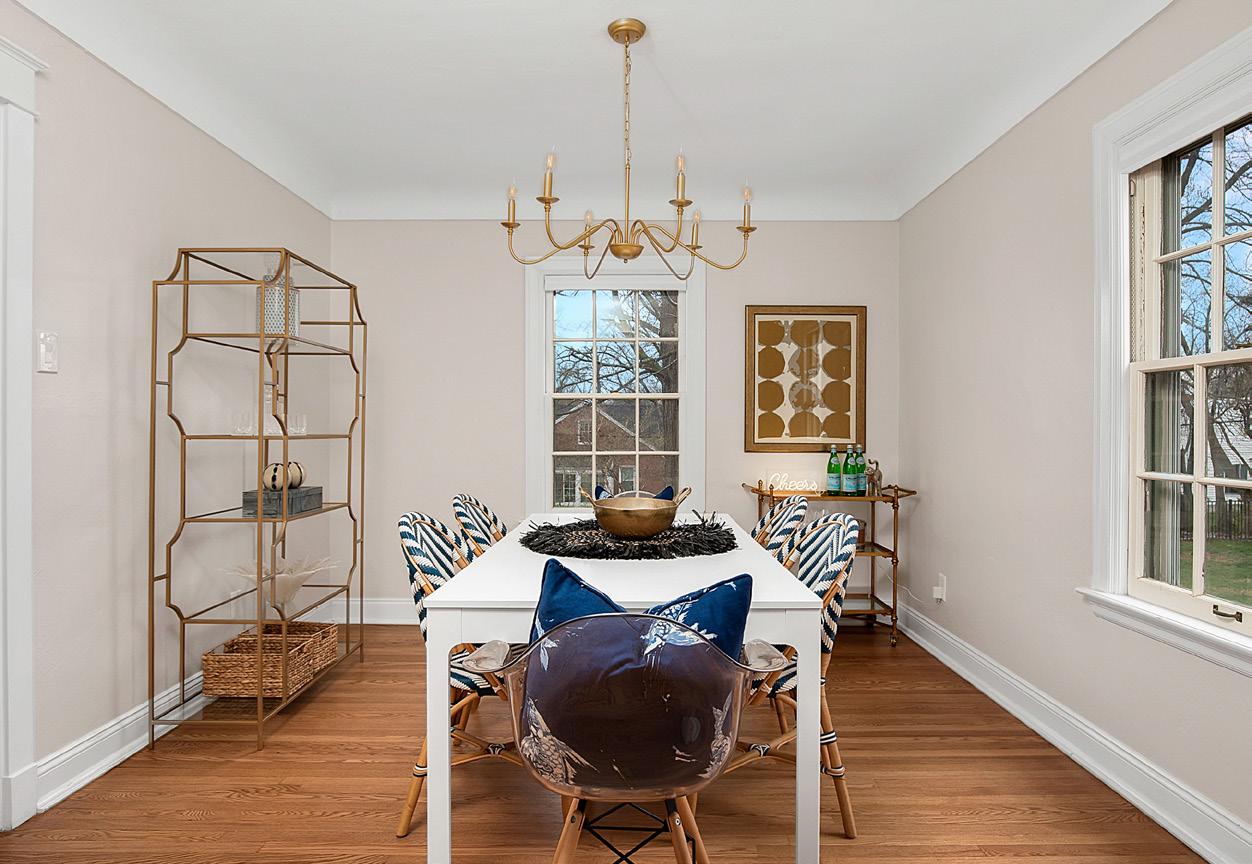



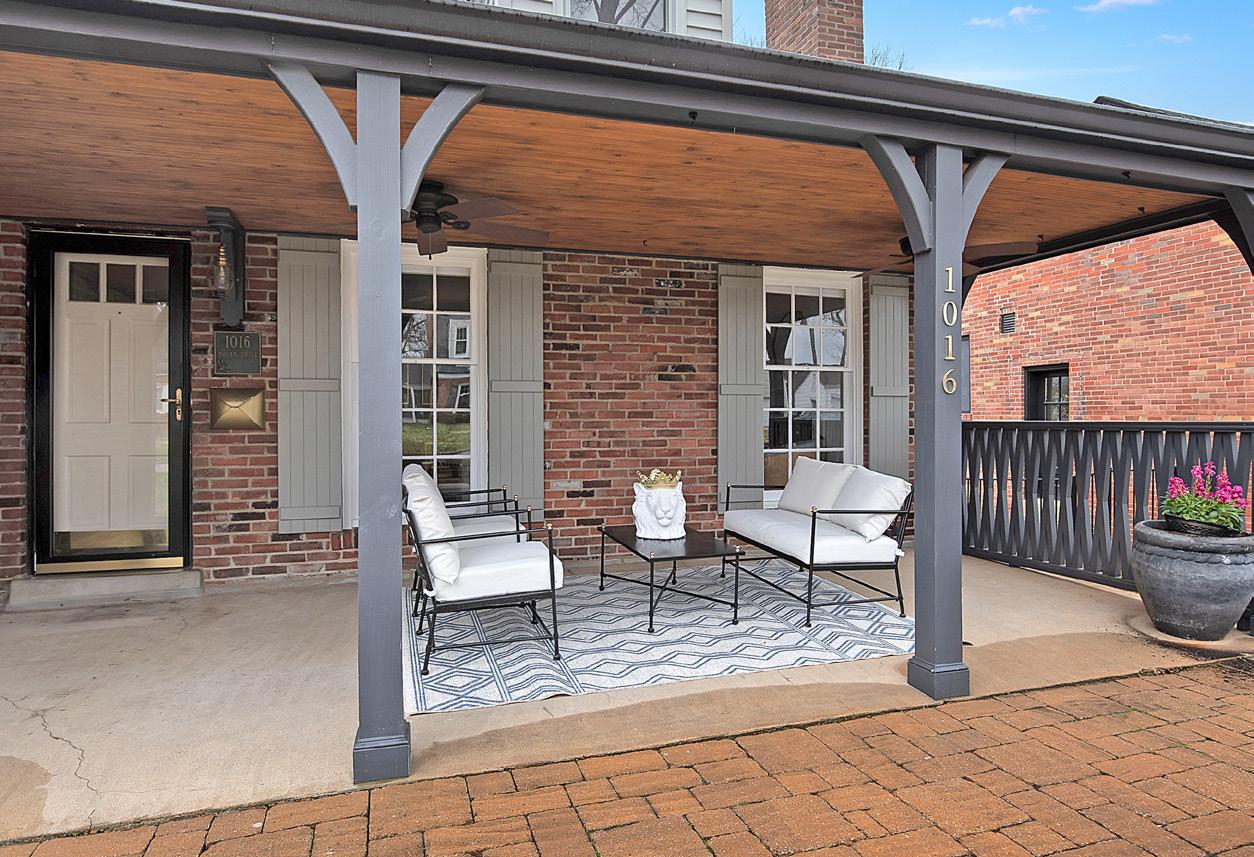
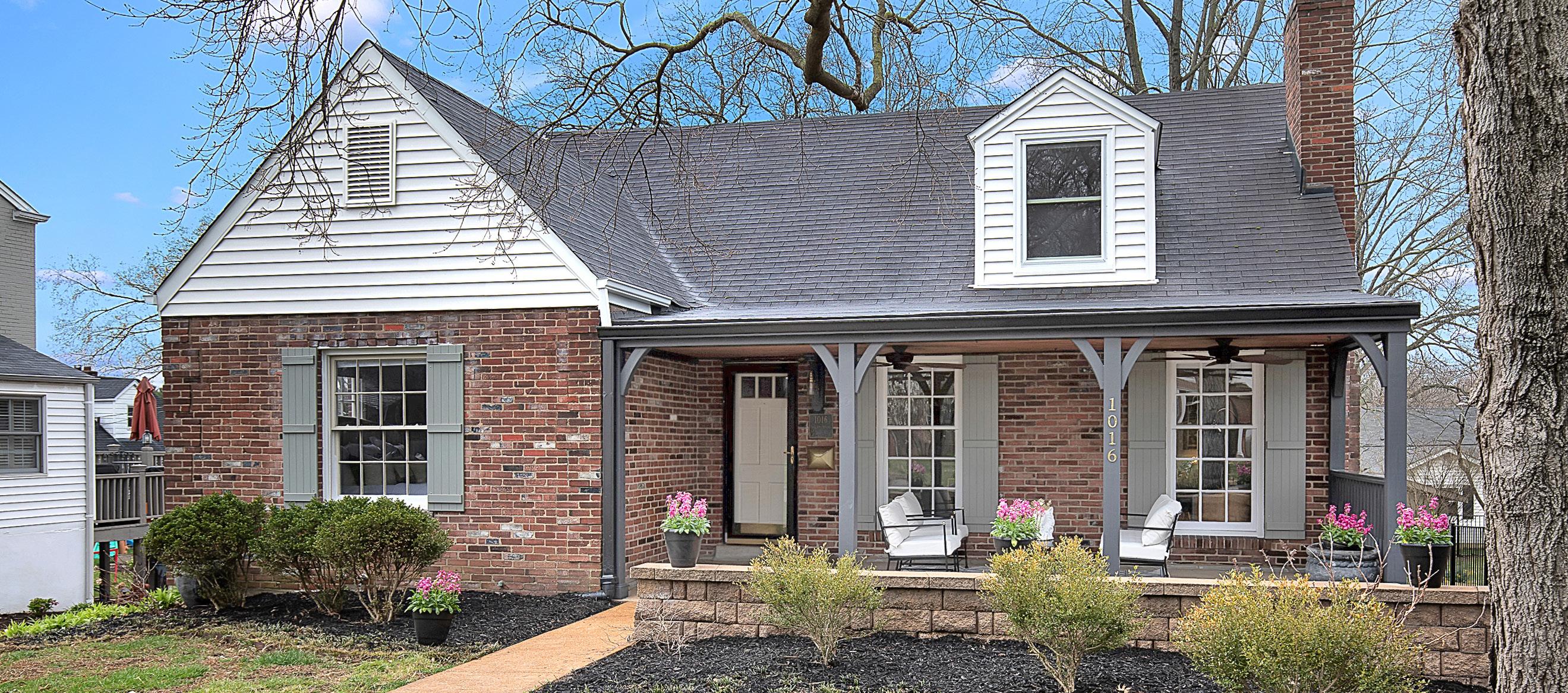
Welcome to this darling Glendale home nestled on a quiet private street. Upon entering you will notice the lovely living room featuring newly refinished hardwood floors, beautiful light, and a charming freshly painted fireplace. Beyond the kitchen is a well-appointed dining room, adjacent to the brand-new kitchen. The kitchen offers both quartz and woodblock countertops, stainless appliances, crisp cabinets, and a gorgeous back-splash. The kitchen has plenty of storage and an eat-in space at the counter. Also on the main floor, one option for the primary bedroom, a full bath, and an additional room that could be a playroom or office. Upstairs are two spacious bedrooms (one of which could function as a primary) and an updated full bath. There is also a cute space that could be an office or a homework station, and attic storage. The lower level is partially finished with two recreation spaces, laundry, and storage space. There is a tuck-under garage, spacious rear yard and a deck.
Jill AzarREPRESENTED
For the very first time in a generation, this lovely Glendale home is available for purchase. A classic two-story colonial located on one of Glendale’s most sought-after streets is graciously positioned on a hill and features dentil trim and ornamental brick quarters. Traditional center hall floor plan with the living room and dining room flanking the foyer. The lovely living room boasts light-filled windows, hardwood floors, and a handsome fireplace. The dining room is next to the kitchen, making it easy to entertain. The family room is accessible through the kitchen and living room. Moving up to the second floor offers three bedrooms, hardwood floors, and a full bathroom. The lower level is finished, with storage. Outside there is a great backyard and two-car garage completing this fantastic home. Elm Avenue offers walk-ability to schools, a well-known small grocery store, and a few popular shops. All in the heart of Glendale. Well-loved street and community.
Ellen Dolan
REPRESENTED SELLER | 314.725.5100 | lauramccarthy.com














This beautifully appointed and maintained 3-year NEW custom-built Kirkwood home with high-end finishes is sure to impress! The covered front porch perfectly complements the home’s modern farmhouse style. Upon entering you are greeted with pretty herringbone floors throughout, custom millwork, a spacious entry foyer, and a private office. The heart of the home is the stunning open floor plan with plenty of natural light, a great room with a shiplap flanked gas fireplace, a generous dining room, and a gourmet kitchen with white/gray shaker custom cabinetry, quartz countertops, kitchen-aid appliances, and 10-ft center island. Upstairs you will find four generous bedrooms and 3 full baths, including a serene and spacious primary suite. A finished lower level has an additional bedroom, full bath, and rec room which creates wonderful living space for all ages. The outdoors offers a perfect blend of relaxation and entertainment with a charming screen porch, fire pit area, and fenced backyard. Welcome to your dream home!
 Tracy Sheffler
Tracy Sheffler
REPRESENTED SELLER | 314.725.5100 | lauramccarthy.com


Welcome home to this once in a lifetime opportunity to be the next steward of this wonderful property. Current owners undertook a passionate restoration updating the floor plan of the home, the barn as well as the landscaping and exterior elements. The thoughtful design allows for ease of living with an updated kitchen and first floor primary bedroom, walk-in closet and bath. There is a large dining area and multiple living spaces surrounded by walls of windows previewing the magnificent 1.4-acre lot with private lush landscaping. Custom wine bar and handsome deck finishes out the first floor. There are three additional bedrooms and 2 baths on the second floor. The “Party Barn” offers the perfect setting for memorable entertaining for friends and family with an outdoor fire pit. Enjoy the short walk to Downtown Kirkwood and all that it has to offer in shopping, and restaurants. You won’t want to miss this amazing home.
Helen CostelloREPRESENTED SELLER | 314.725.5100 | lauramccarthy.com







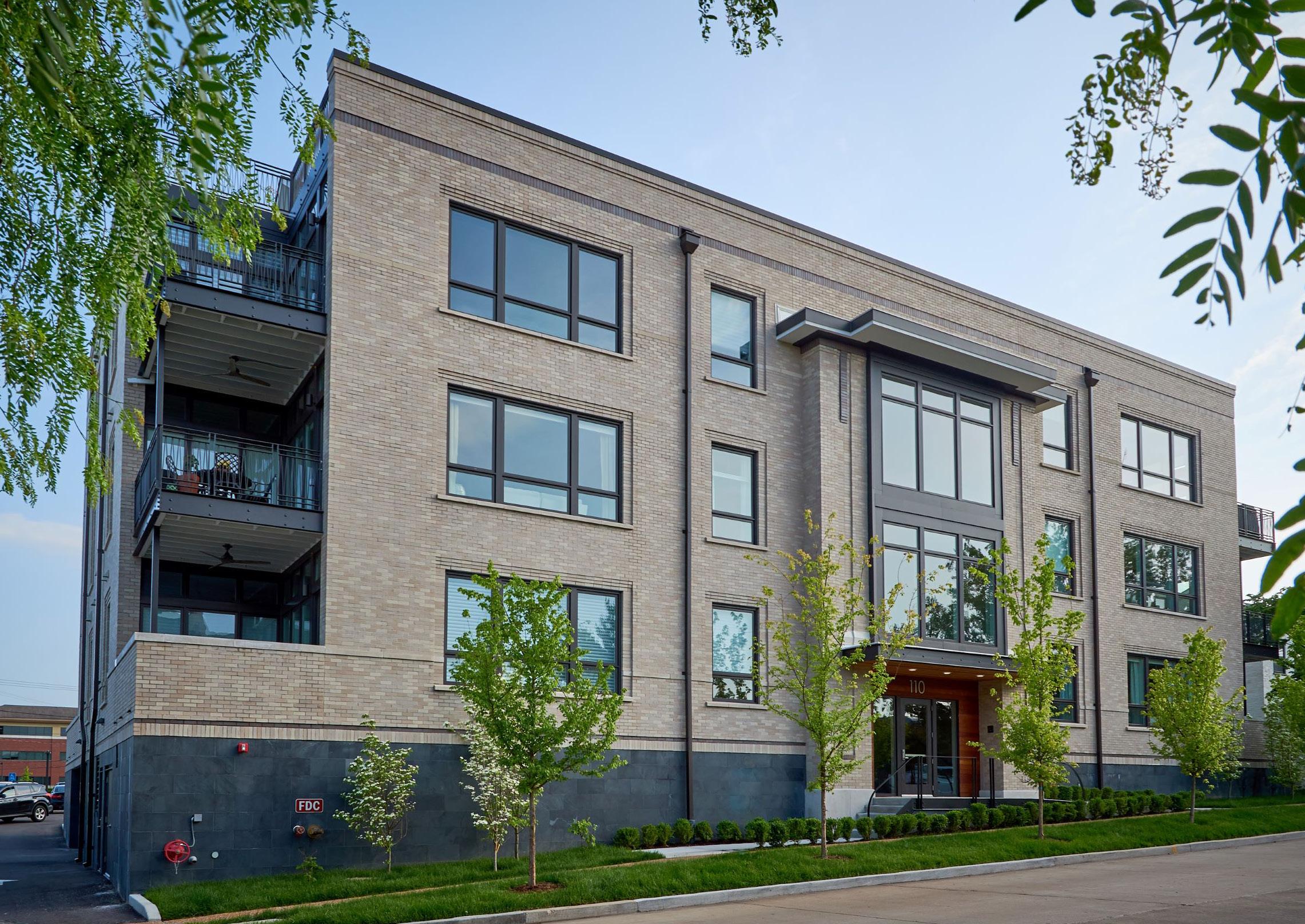






You won’t want to miss this rare opportunity to move into a newer home on a sought-after street in Kirkwood. The front porch welcomes you to a gracious foyer opening to a formal dining room with plantation shutters and a family room with a gas fireplace, built-in bookcases, and pocket French Doors to the kitchen. Features of the kitchen include a center island big enough for any gathering, double ovens, a gas stove, a beverage station with an under-counter fridge, a walk-in pantry, and a breakfast room. On the second floor, you’ll find a generously sized master suite, three additional bedrooms, a hall bath, and a laundry room with a wet sink. Additional space is found in the lower level with a 5th bedroom/ office, 3rd full bath, and rec room. Other highlights include a mudroom with cubbies, wood floors, 9-foot ceilings, amazing millwork, a fully fenced-in backyard, a patio with a gas fire pit, and an irrigation system. This home has so much to offer all with a walk-ability location to schools, restaurants, grocery stores, and parks.
Sara JensenREPRESENTED SELLER | 314.725.5100 | lauramccarthy.com



Wonderful newer construction 4 bed 4.5 bath Kirkwood home. The inviting foyer leads you to the den/living room, dining room and great room with a floor to ceiling stone fireplace and built-in bookshelves. Light and bright with wood floors throughout the main level, plus a main floor laundry. The master suite has a walk-in closet, coffered ceiling, hardwood floors and a master bath with a double vanity, jetted tub, and shower. The finished lower level offers additional living space with built-in bookcases, family room, rec space, and a fourth full bath. Outside you will find a maintenance free deck, adorable front covered porch, nice, level backyard, and a detached, two car garage. Amazing opportunity within walking distance to downtown Kirkwood.
Katie McLaughlin
REPRESENTED SELLER | 314.725.5100 | lauramccarthy.com










The prestigious Terraces of Kirkwood can be your place to call home. This spectacular top-floor unit has incredible natural light flowing throughout the contemporary spaces. An expansive, open concept living room and dining room welcome you. You’ll notice the views of greenery from the bay window, adore the vaulted ceilings, and enjoy the warmth of a gas fireplace. The wonderful white kitchen featuring stainless appliances is perfect for entertaining and everyday use. The office boasts a built-in workstation that is perfect for working from home. A large hall bath is ideal for guests. The spacious, light-filled guest room is perfectly proportioned and includes a Romeo and Juliet balcony. Step into the fabulous primary suite with a tray ceiling, walk-in closet with custom organization, and a large luxurious bath featuring a soaking tub, separate shower, and double vanity. A large laundry room rounds out the unit. Plus, all that Downtown Kirkwood has to offer is just minutes away. It’s a must see!
Mike HugginsREPRESENTED SELLER | 314.725.5100 | lauramccarthy.com





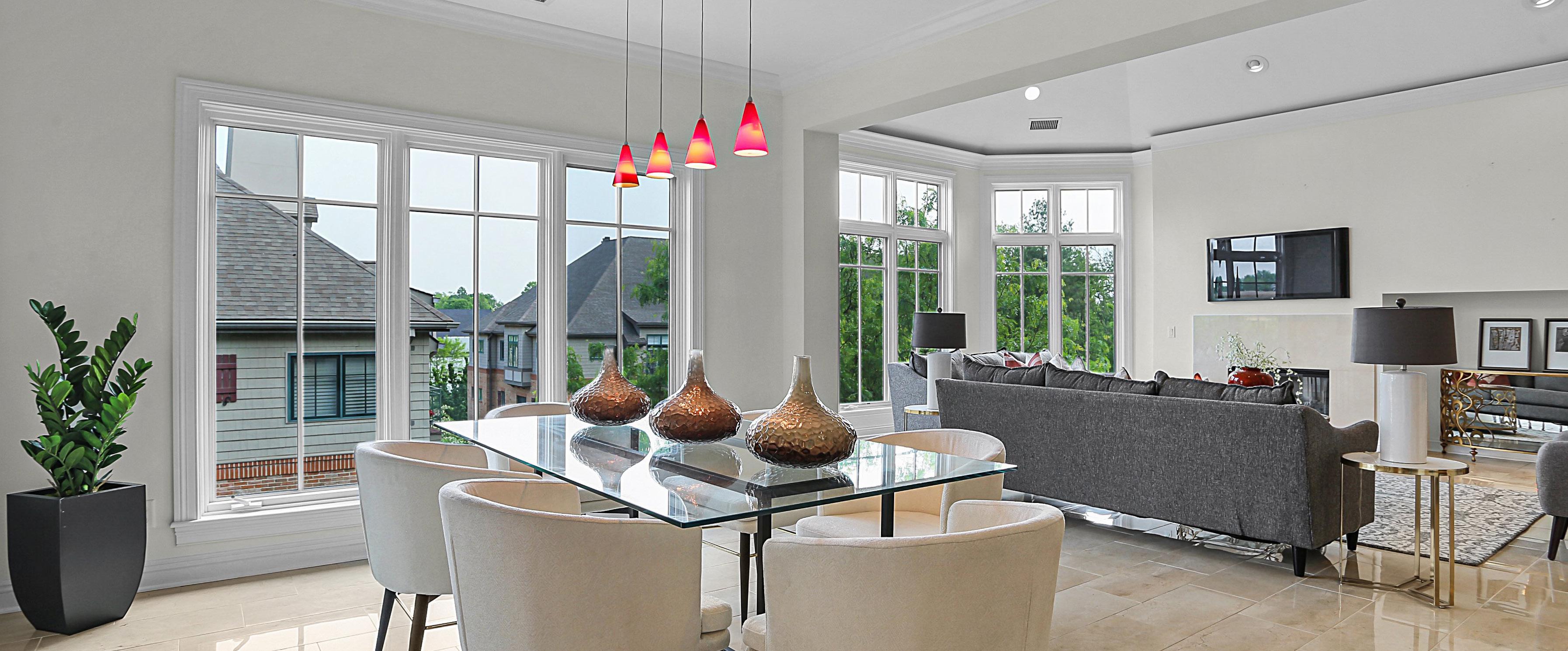





Welcome to this charming, impeccably maintained home nestled on an exclusive Kirkwood street. This recently painted exterior will capture you from the curb. Upon entering you’re welcomed by a lovely living room with plenty of space to gather a crowd or read a book by the gas fireplace. The dining room is also spacious and well-appointed with the kitchen and family room. The kitchen has newer stainless appliances and marble counters. The kitchen offers both counter seating and an eat-in space and is conveniently open to the family room. The family room also offers a gas fireplace and French doors that lead to the lovely patio and rear yard. There are four bedrooms upstairs, including a generous primary suite with a walk-in closet. The other three bedrooms are a good size as well and share a hall bath. The lower level has a recreation room that could be a playroom for kids or a great gym! A fully fenced in rear yard and an attached garage round out this one-of-a-kind darling find!
Jill AzarREPRESENTED SELLER | 314.725.5100 | lauramccarthy.com



Just in time for Spring, meet Black Twig. A handsome home lovingly updated, expanded & maintained by the same sweet family for 45+ yrs. Here a comfortable lifestyle comes with the territory. Freshly painted. Bright open floor plan. Great neighborhood with Lindgate Pool across the street. Renovated kitchen equipped with custom cabinetry, stainless appliances, and granite. Stylish dining/living room graced by gleaming hardwood and a classic fireplace with mantle. Spectacular sun-drenched, vaulted family room with wet bar—the favored gathering spot with outdoor access. And, when it’s time to take the party outside, grill-masters & stargazers alike will marvel at the biggest (52’ x 20’) wow-worthy deck in town! Primary suite easily accommodates with bay/sitting area along w/luxurious bath. Two additional bedrooms and stunning hall bath round out main level. Work from home? Built-in LL office perfect for small biz/schoolwork. Overnight guests? Comfy den w/nice bath ideal. Fenced yard. Close to all you love. It’s Good To be Home!
REPRESENTED SELLER | 314.725.5100 | lauramccarthy.com


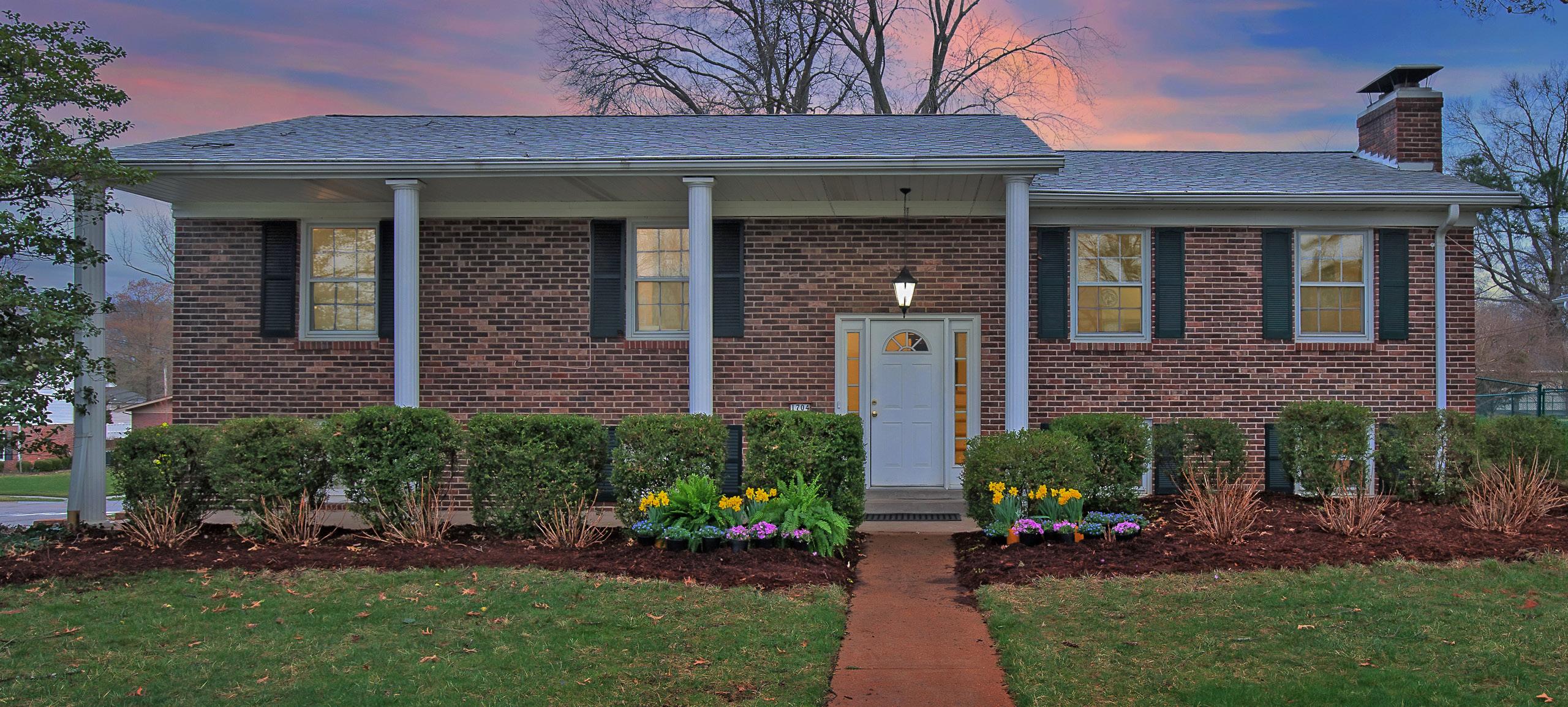













Warm and inviting, this classic brick ranch offers the desired convenience of one-floor living with comfortable spaces for family and entertaining. Located in the highly sought-after Waterford Place subdivision, this lovely three-bedroom home is not to be missed. Inside you’ll find a gracious entry foyer with a coffered ceiling, opening to both the formal living room and dining room. Directly through the entry is an inviting family room with a brick fireplace, built-in bookshelves, and French doors leading to a deck overlooking the level yard. The open kitchen has tons of natural light, featuring granite counters, stainless appliances, and a breakfast room perfect for family gatherings. Down the hall, you will find a tranquil primary suite with a walk-in closet and an oversized bath with a shower and jetted tub—two additional bedrooms, one full and half bath, and main floor laundry complete the first floor.

Agolfer’s delight! This four-bedroom, two-bathroom home is located on the Greenbriar Country Club golf course. This beautiful home has a newer kitchen with white cabinets, stainless steel appliances, eat-in kitchen with added coffee/wine bar to relax while breakfast or supper is cooking. The large foyer of the home leads into a spacious living room which flows into the generously sized naturally lit sunroom that looks onto the golf course. Off the kitchen and living room is a perfectly sized formal dining area. There is a main floor master bedroom and guest room on the first floor with a full bath. Upstairs there are two nice sized bedrooms and a full bath. A sizable attic space can be used for storage or converted into a playroom at a later time. Neighborhood tennis courts and a toddler park are a bonus.
REPRESENTED SELLER | 314.725.5100 | lauramccarthy.com






