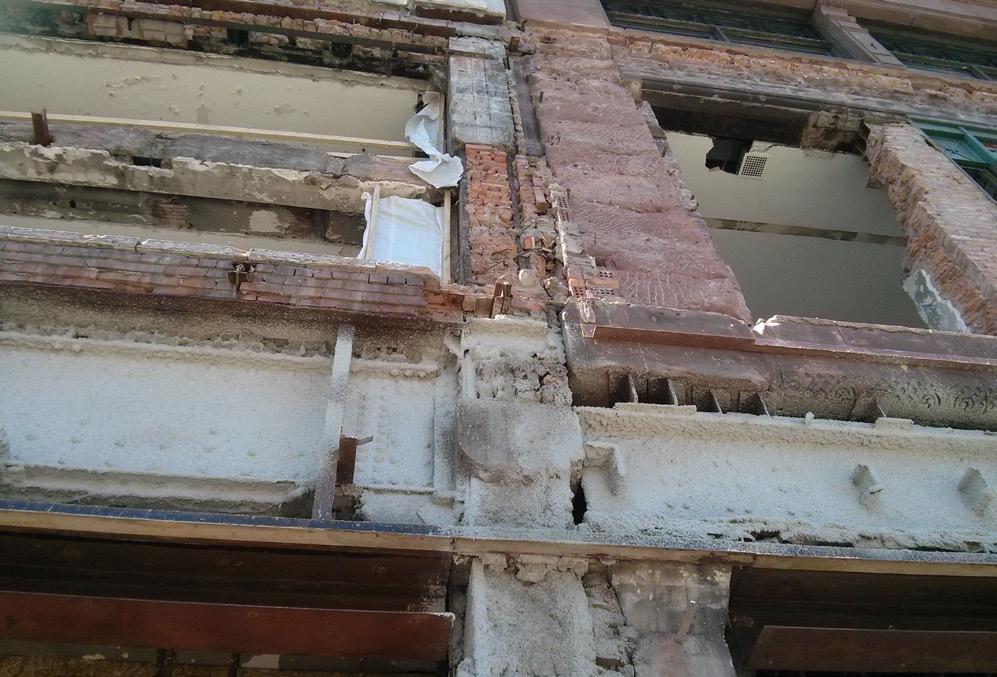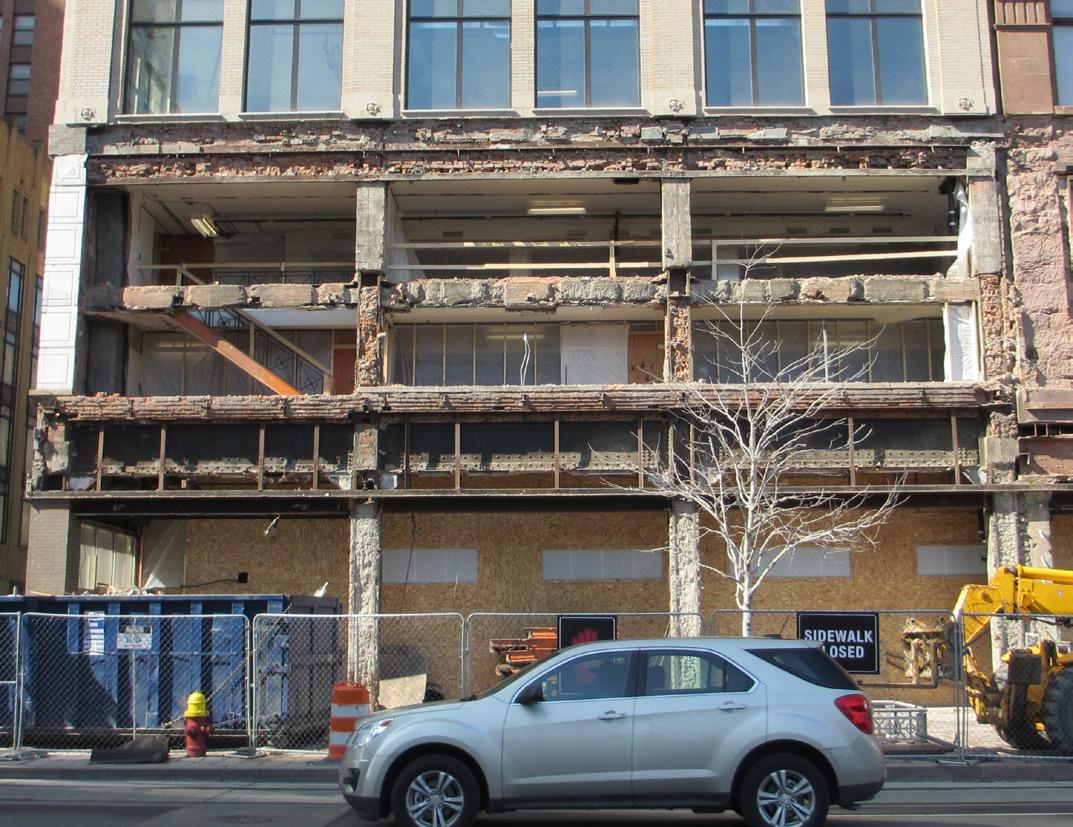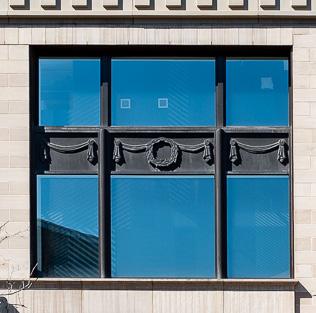PORTFOLIO
LAURA
MITCHELL | SENIOR PROJECT ARCHITECT

MITCHELL | SENIOR PROJECT ARCHITECT
PROJECT ARCHITECT | BUILT 1924 | RENOVATIONS 2016-2021 | 221,500 SF | 106 UNITS
The Detroit Free Press Building, designed by Albert Kahn, was built in 1924 to house the Detroit Free Press newspaper offices and printing operations. Located on the edge of the Central Business District in Detroit, the building has an unusual layout: a rectangular footprint occupying half a city block for the first 3 stories, two light courts along the alley to create an E-shaped layout on the 4th-6th floors, and a tower centered on the building at floors 7-14. The Detroit Free Press operated out of this building for nearly 75 years before relocating the printing operations to a riverfront location, and ultimately entirely vacating the building in 1998.


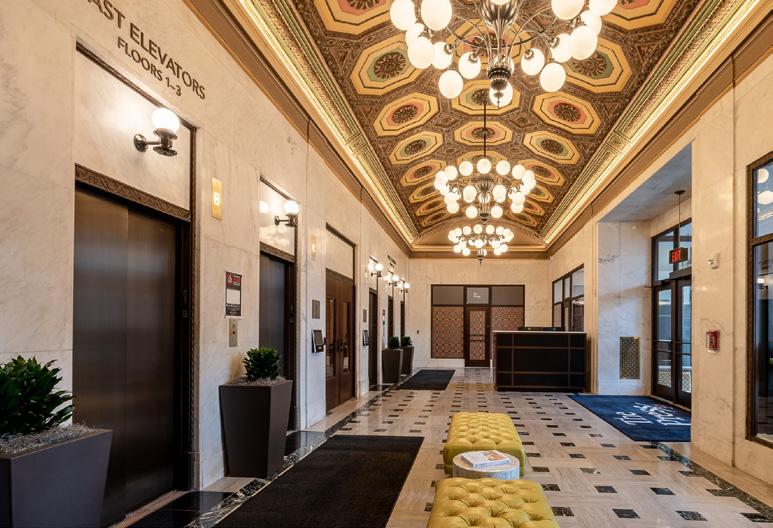
2023 MHPN Award: Tax Credit Award
2021 CAM Special Issue: Outstanding Construction Project in Michigan Finalist
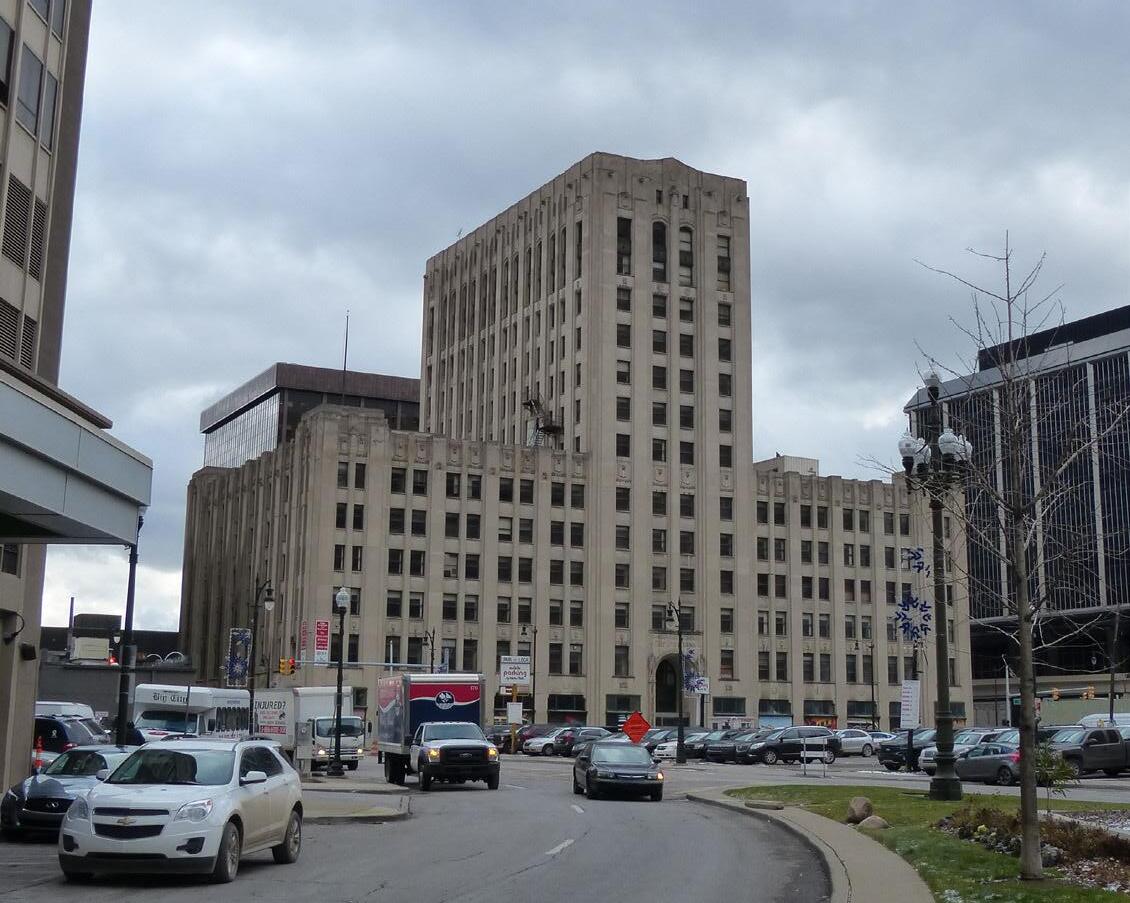
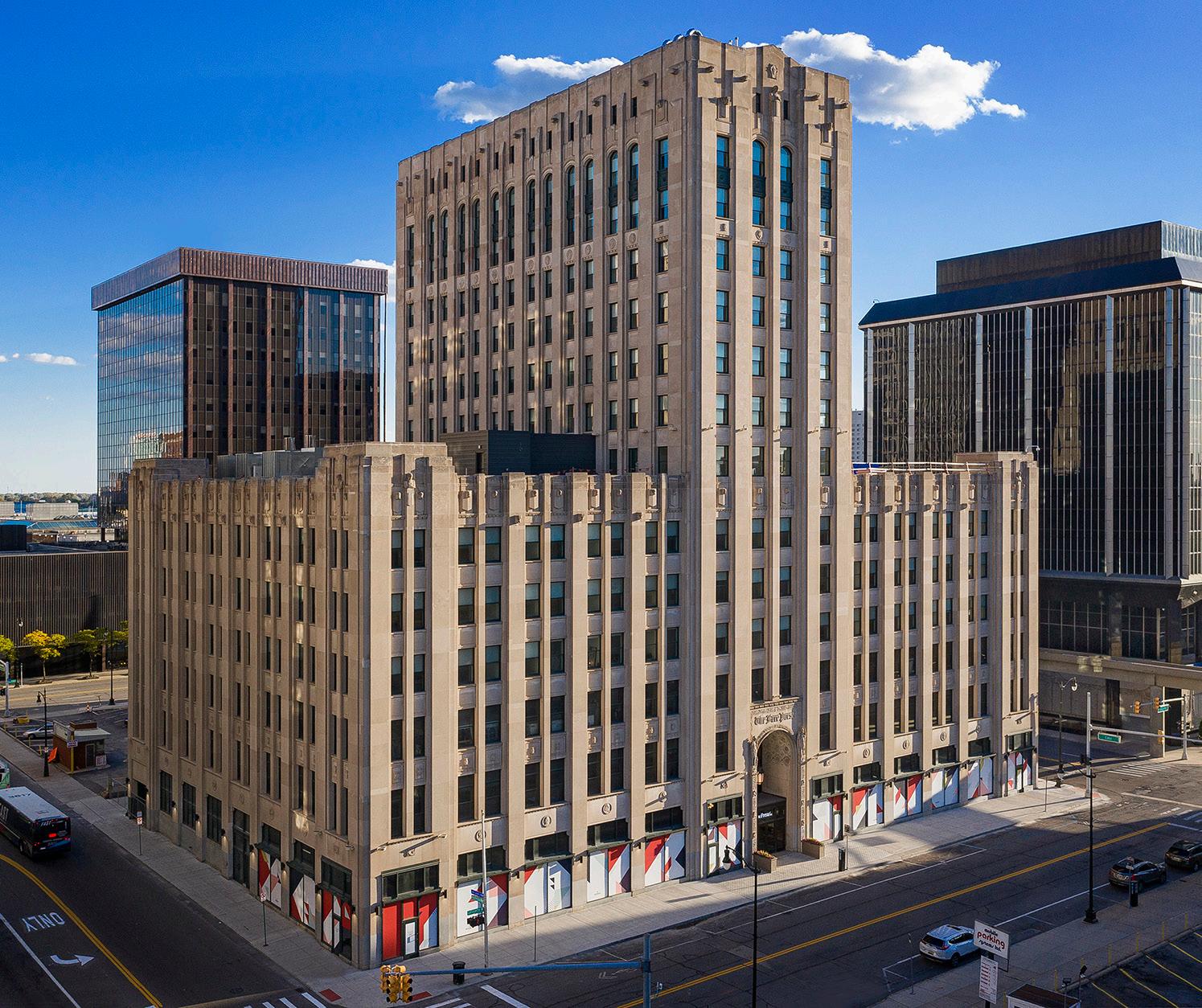
14TH FLOOR
4TH-13TH FLOORS
2ND + 3RD FLOORS
1ST FLOOR
BASEMENT/SUB-BASEMENT
KEY 1924
BUILDING EQUIPMENT
SPECULATIVE OFFICE
FREE PRESS OFFICE
RETAIL/PRESS OPERATIONS
PRESS OPERATIONS
KEY 2021
RESIDENTIAL AMENITIES
RESIDENTIAL UNITS/AMENITIES
FUTURE OFFICE
FUTURE RETAIL
PARKING
A steel and concrete building faced with Indiana limestone, The Detroit Free Press Building was renovated into a mixed use project featuring fully-automated parking in the basement and sub-basement, future tenant retail space on the 1st floor, future office space on the 2nd and 3rd floors, and 106 multi-family apartments on the 4th14th floor. With the residential work, a community room, roof deck, and rooftop pool were added to the 7th floor.

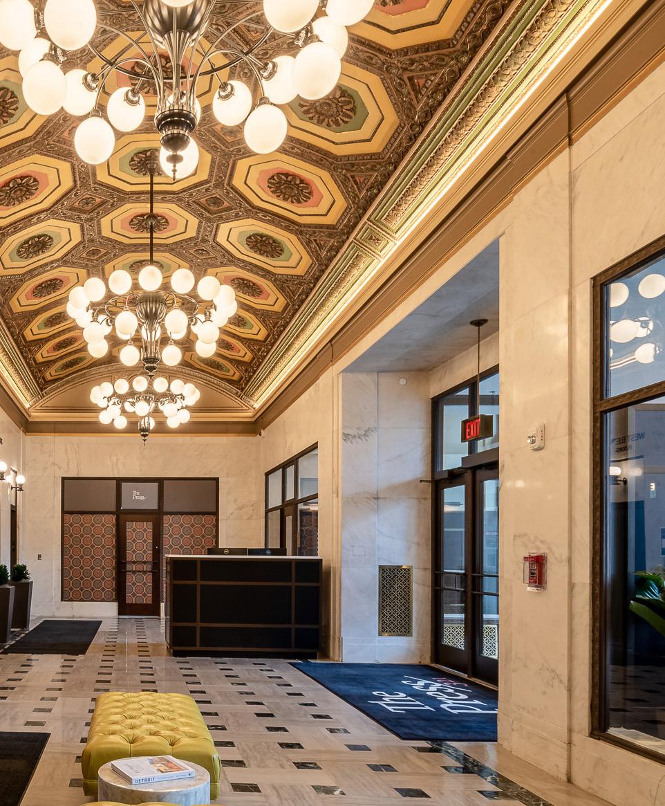
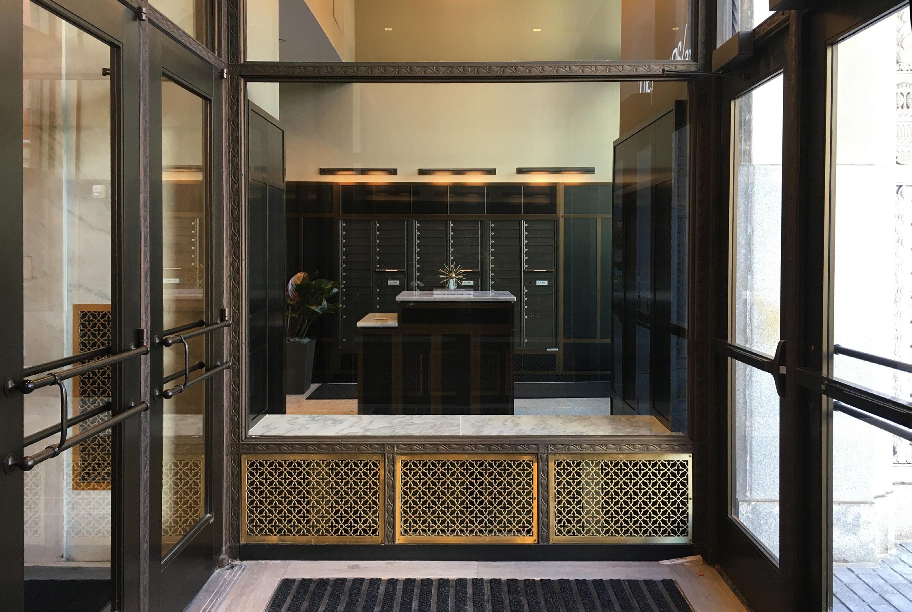

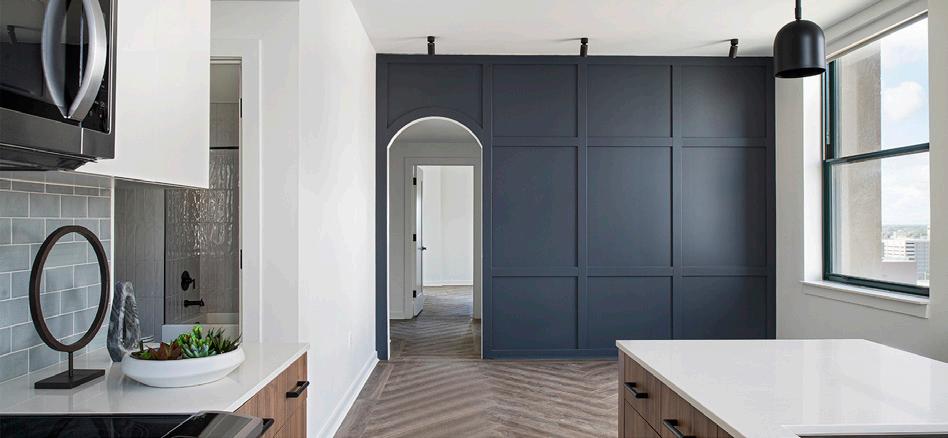
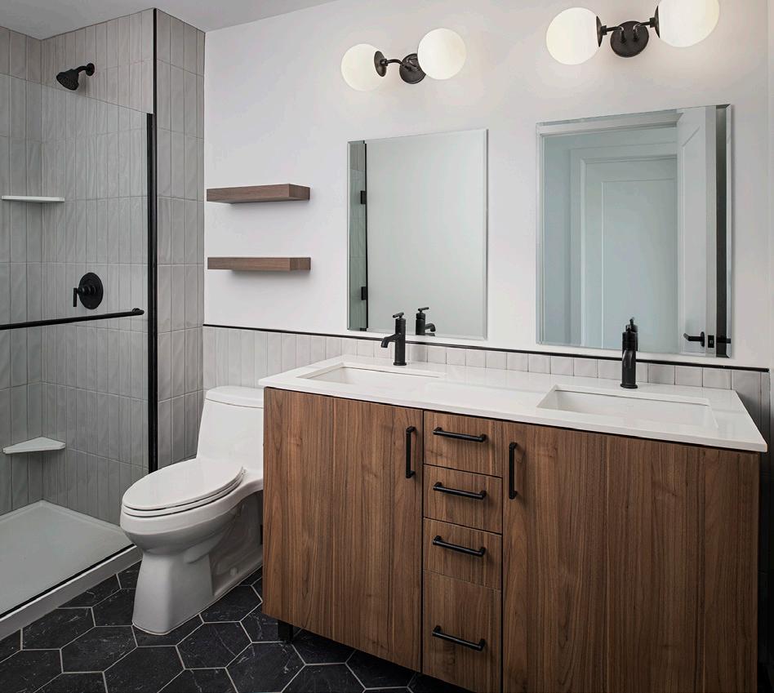




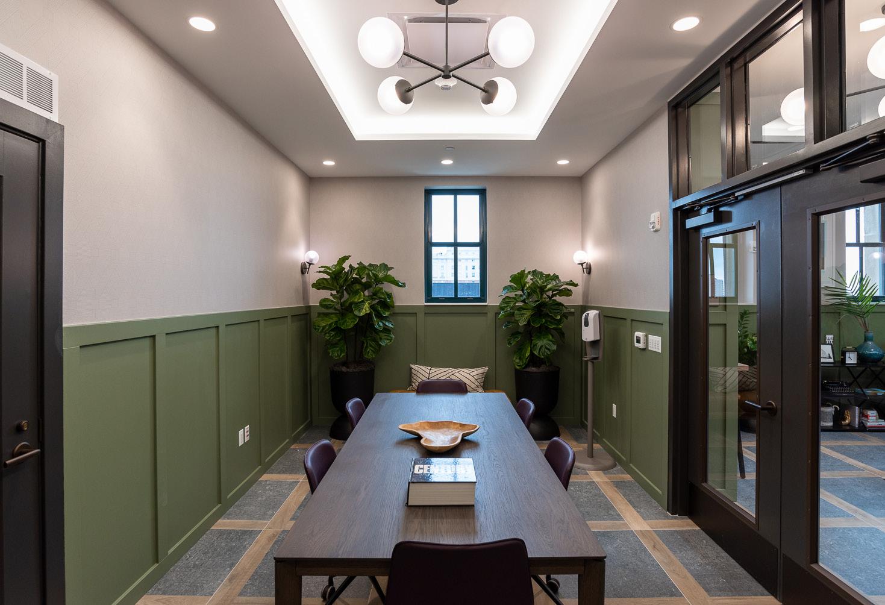
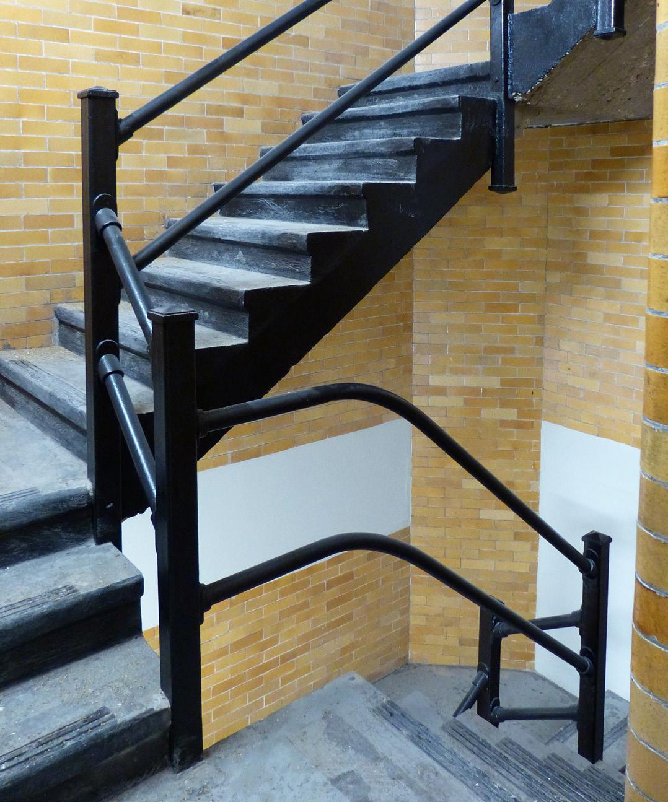

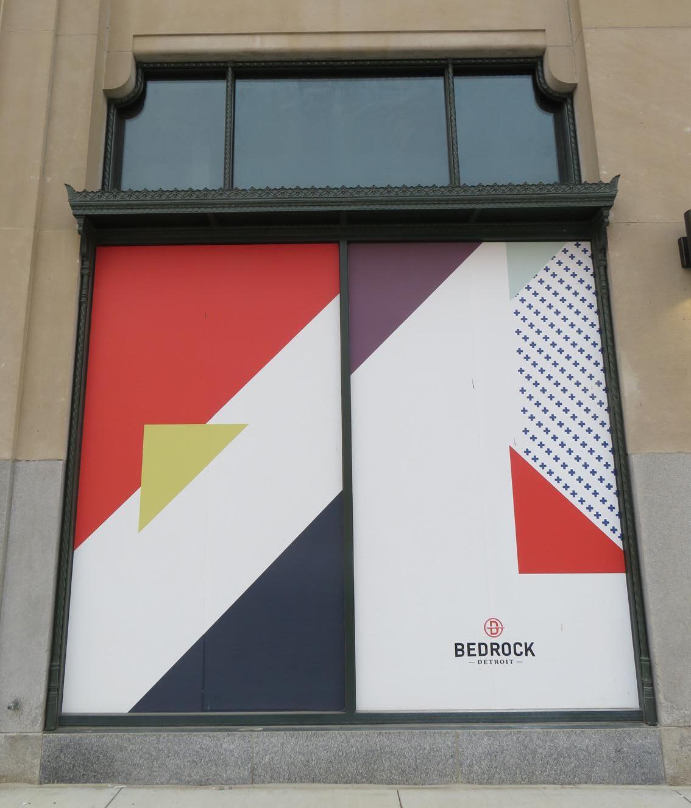
The storefronts, which featured a twisted rope cast-iron design, setback transom, and deep decorative eyebrow, had been modified over time and were rusted and corroded, with many decorative pieces missing, when the project began.
Detailed analysis of both the existing and historic conditions was completed to create plan for the new storefront layout. Damaged pieces were removed and replaced seamlessly with new, the decorative eyebrow and crown molding was recreated, and non-historic modifications were removed.

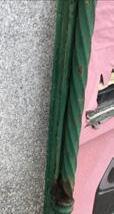





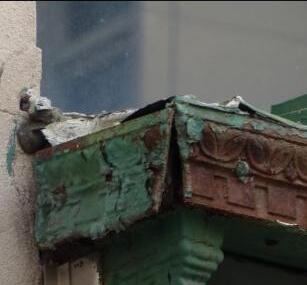
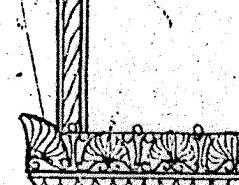


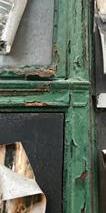






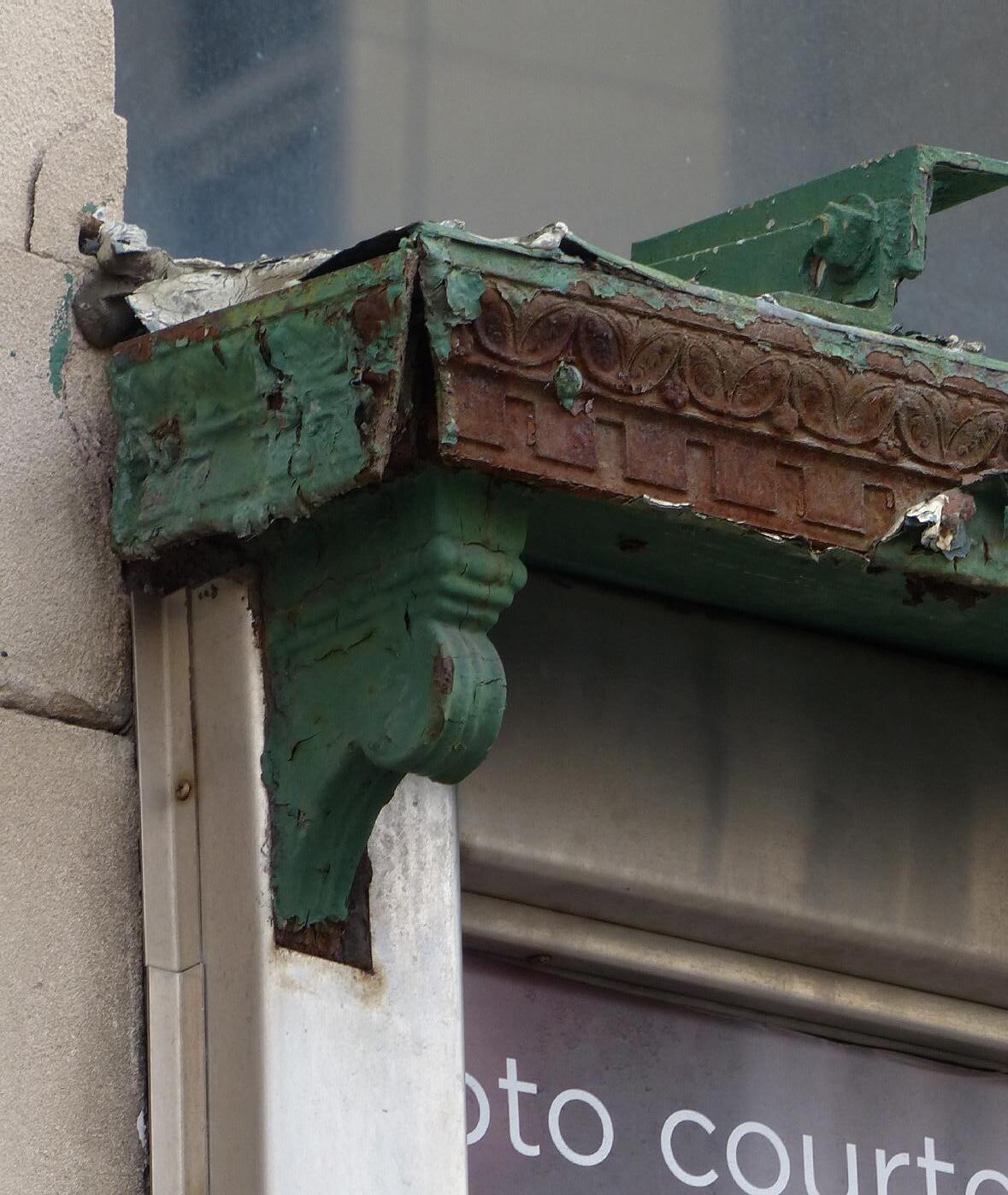




The interior of the building had a number of significant historic spaces, including the old Advertising Room, Lobby, and Corridors. The Lobby and Advertising Room were surveyed, compared with historic photos, and completely restored. The historic corridors were asbestos-containing and were ultimately removed in their entirety and rebuilt in their entirety to match the original historic condition.

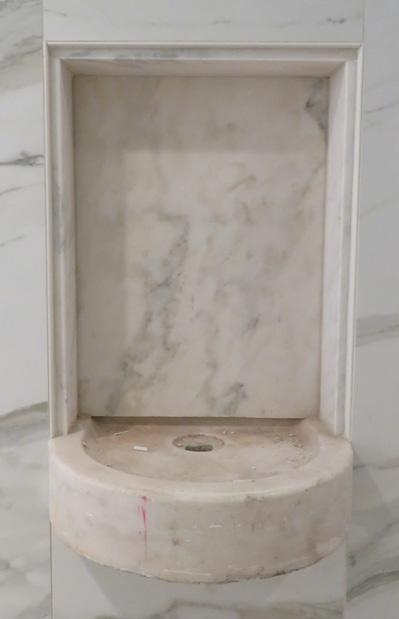
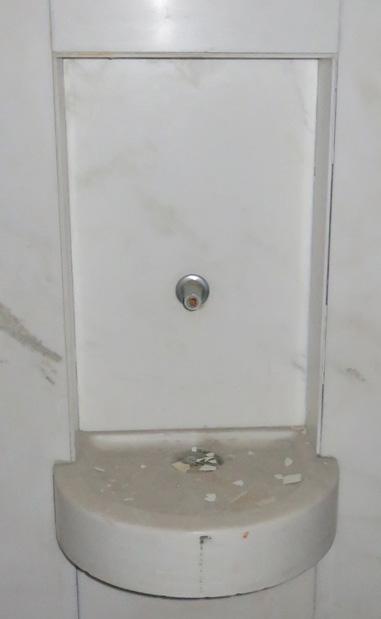

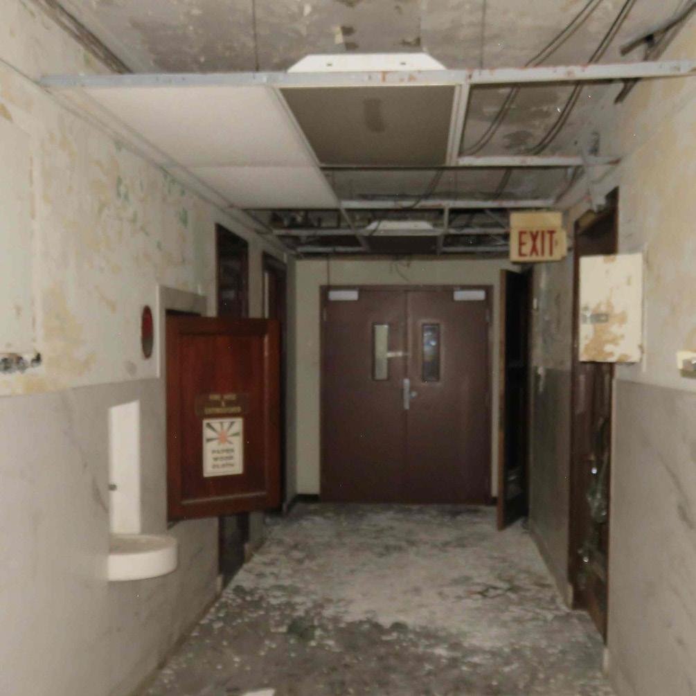
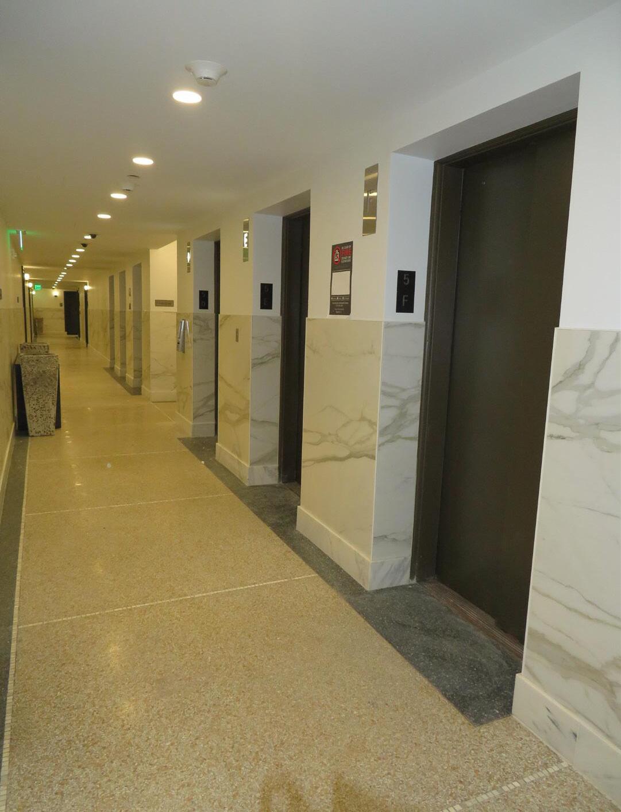
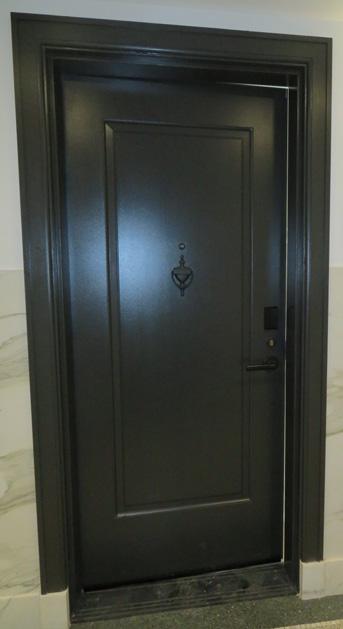



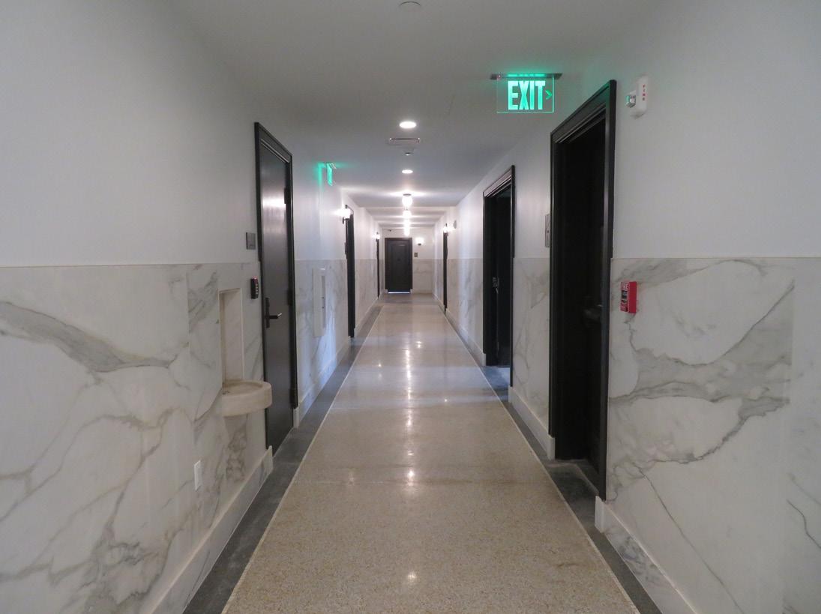

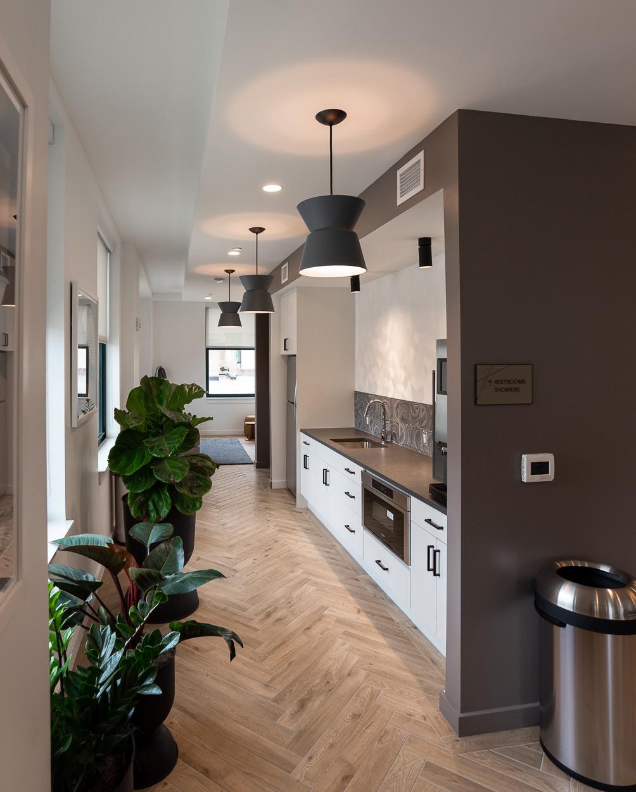

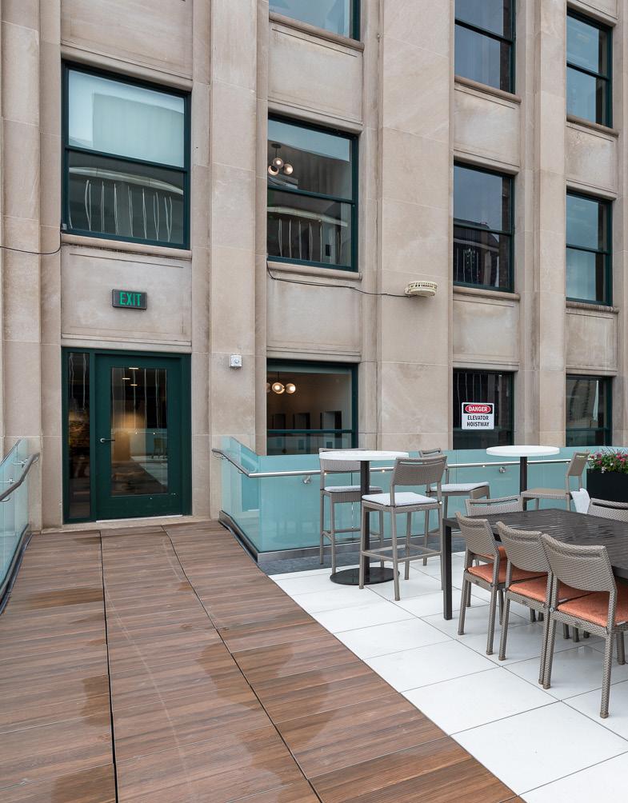

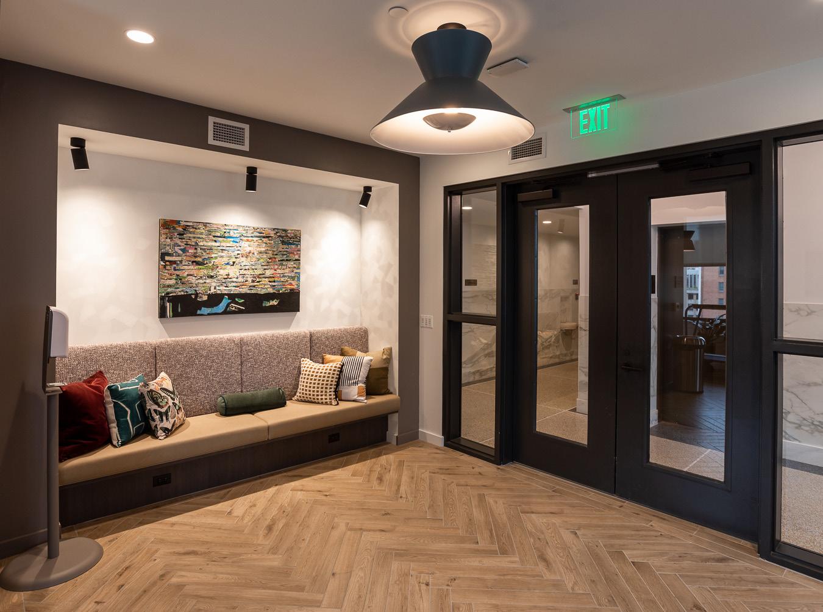
The 7th floor roof deck boasts an "in-ground" pool. With the 6th floor bottom of structure over 16 feet above the floor, there was room to "sink" the pool into the roof deck, and have the basin sit above residential units below.
A steel frame was built for the footprint of the pool before a hole was cut through the roof deck to place the pre-fabricated steel pool from Italy. Columns throughout that wing of the 6th floor were reinforced, and all new steel was sprayed with fireproofing.
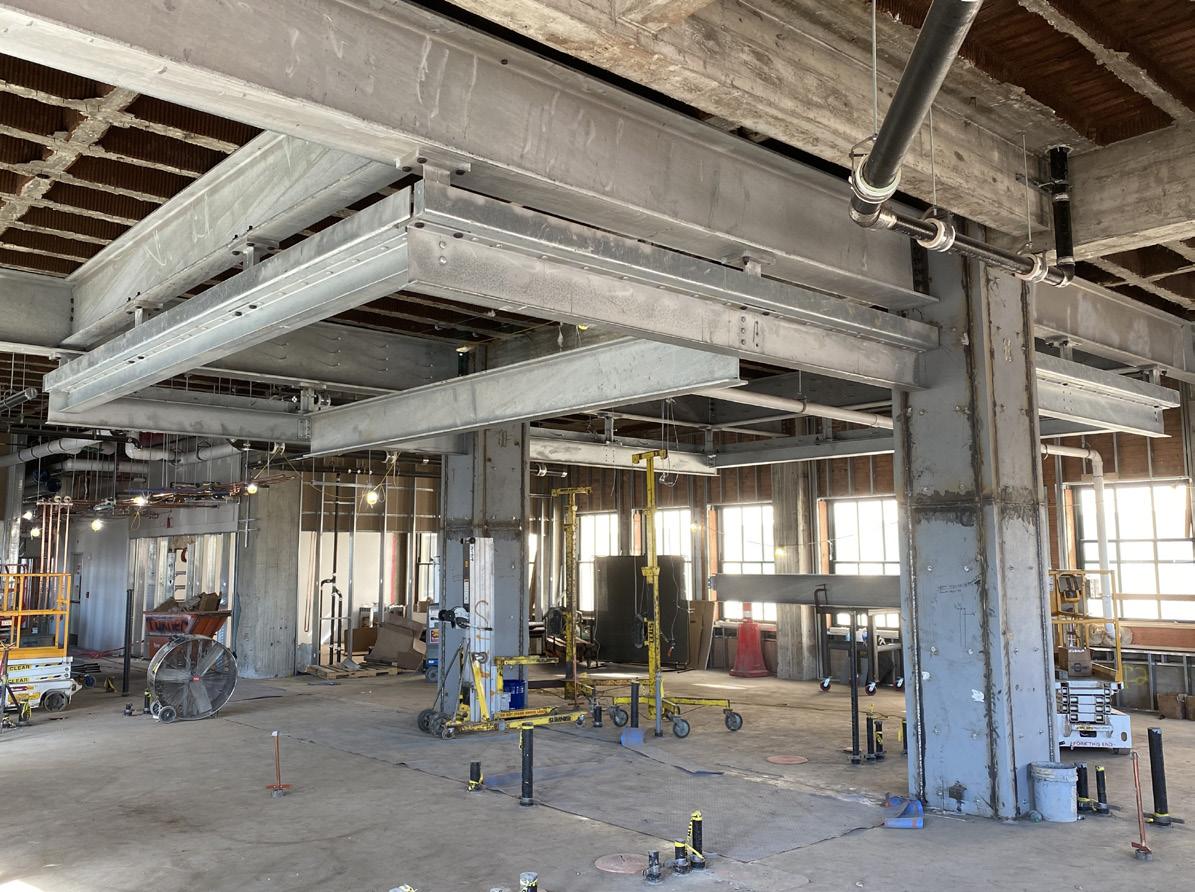

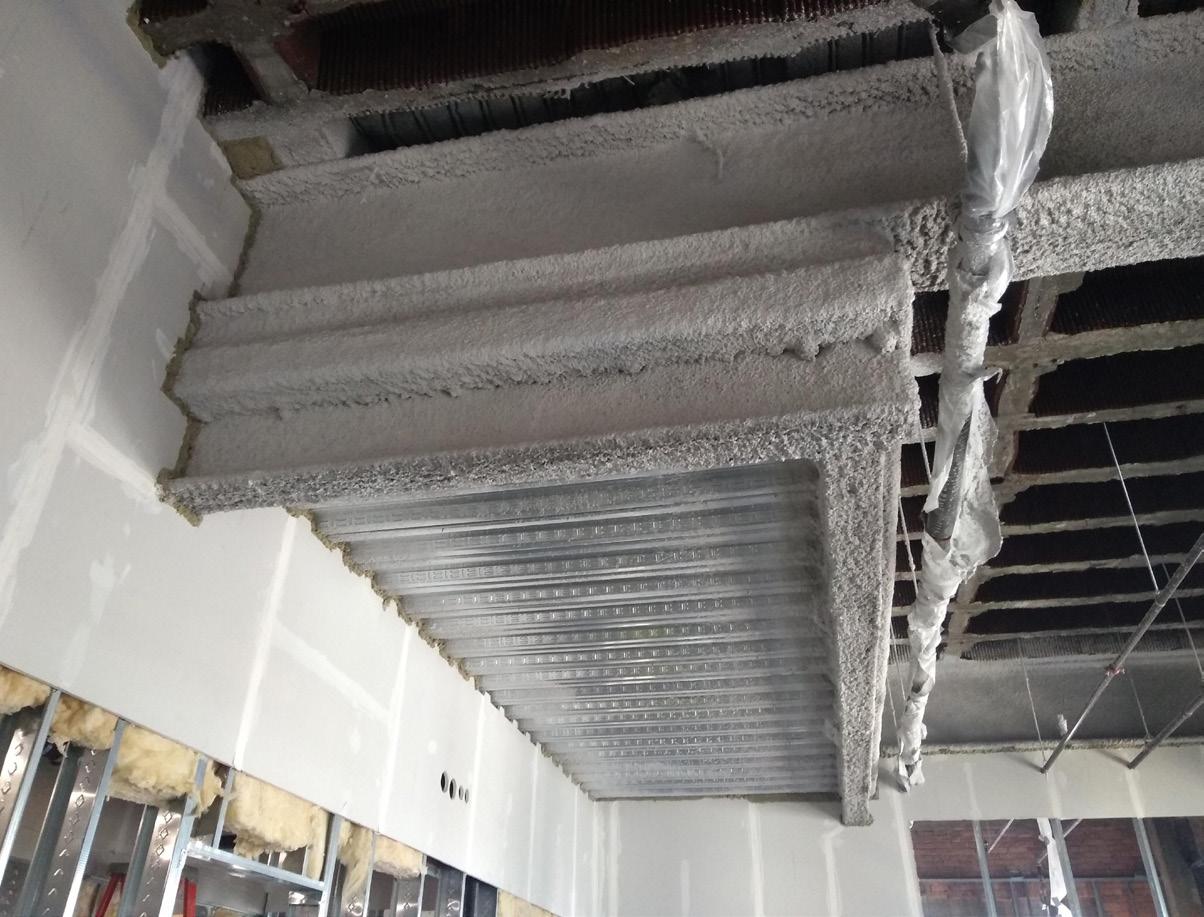




The two-story basement and sub-basement, which originally housed the newspaper's printing operations, was challenging to repurpose due to the large size and extremely tall ceiling heights.
Ultimately the owner partnered with DasherLawless to design and build Detroit's first fully-automated parking system. It was an ideal use of the large open space, requireing close coordination between all involved teams.
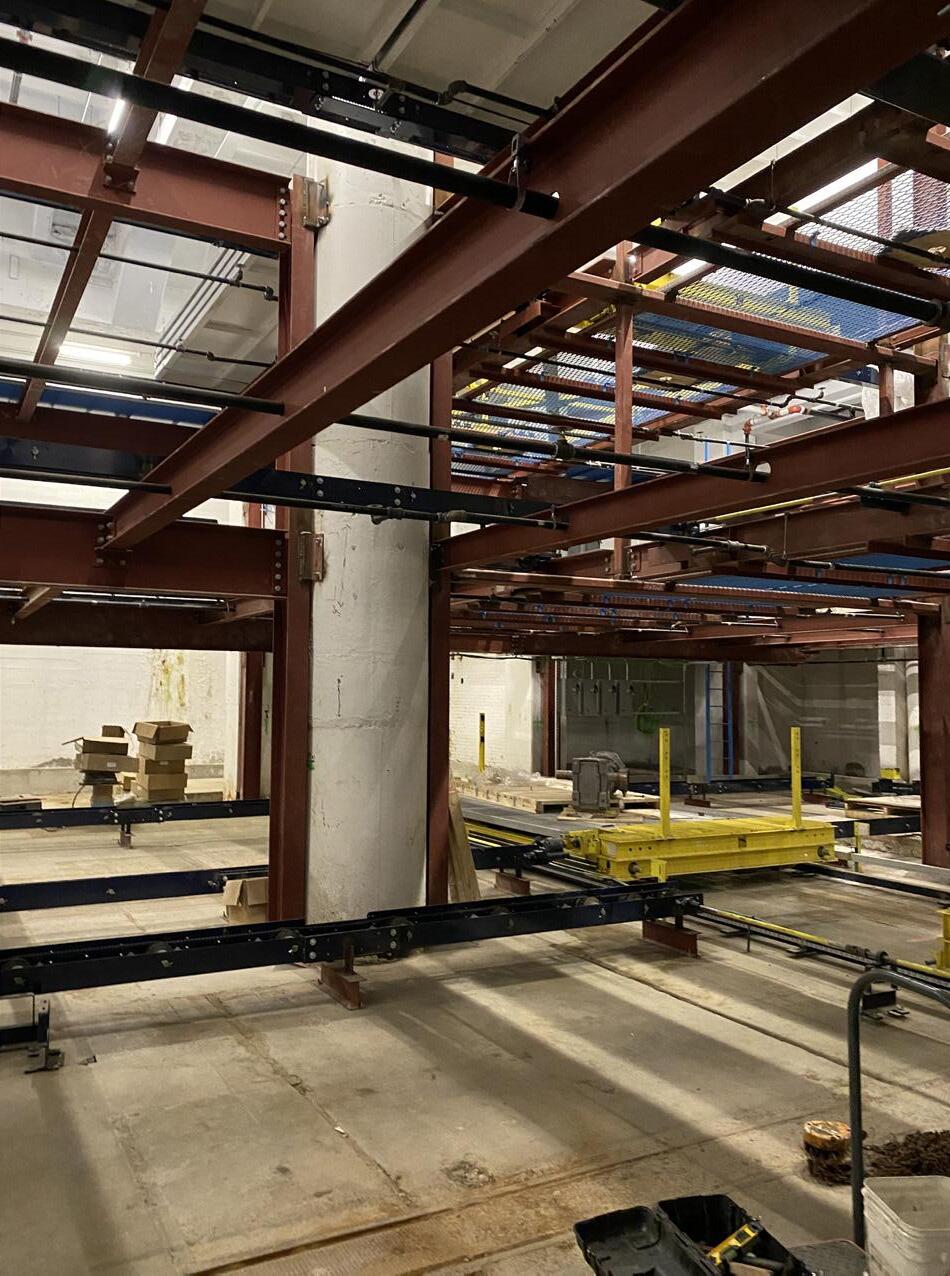
PROJECT ARCHITECT | BUILT 1914 | RENOVATIONS 2016-2018 | 107,530 SF | 82 UNITS
The Farwell Building has been a hub of commercial and office activity central to Capitol Park in Detroit since it was built in 1914. Designed by one of the first architects licensed in the State of Michigan, Harrie W. Bonnah, the Farwell Building was intended as a catalyst to elevate the quality of downtown Detroit's early 20th century high-end office and commercial buildings, built to house both shops and offices.
Built with high-end finishes including custom Tiffany Studios-designed architectural iron and bronze work and mosaic domed lobby ceilings, stained glass, and chandeliers, in addition to Greek Skyros marble walls and African mahogany wall trim, the building became a physical manifestation of Detroit's downturn, becoming fully vacant by 1984 and known as one of the most deteriorated historic buildings in downtown Detroit prior to renovations beginning in 2016.
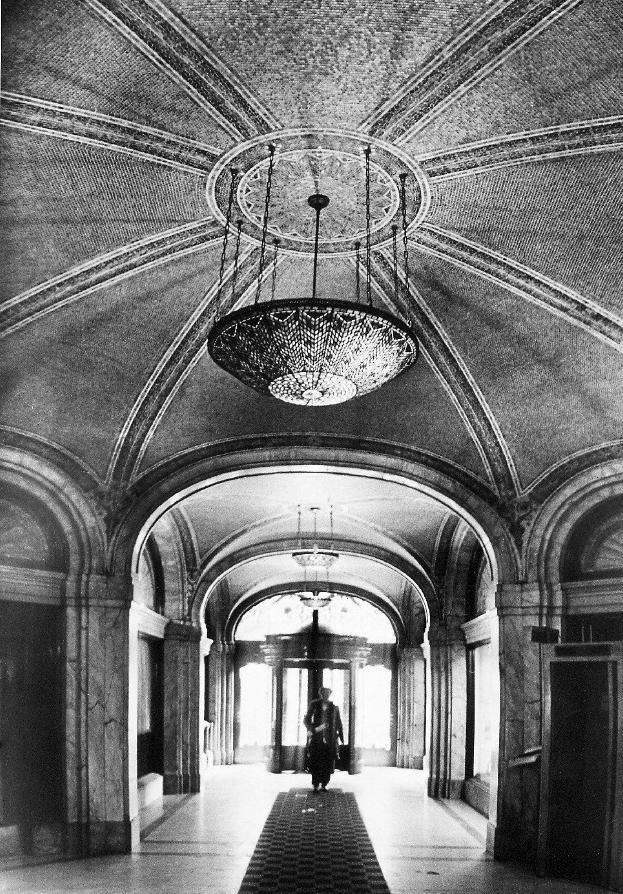


2023 Detroit Design Award: 1st Place Historic Renovation/Restoration - Commercial Design
2023 CAM Construction Highlight
2020 Metamorphosis Award: Historic Honorable Mention
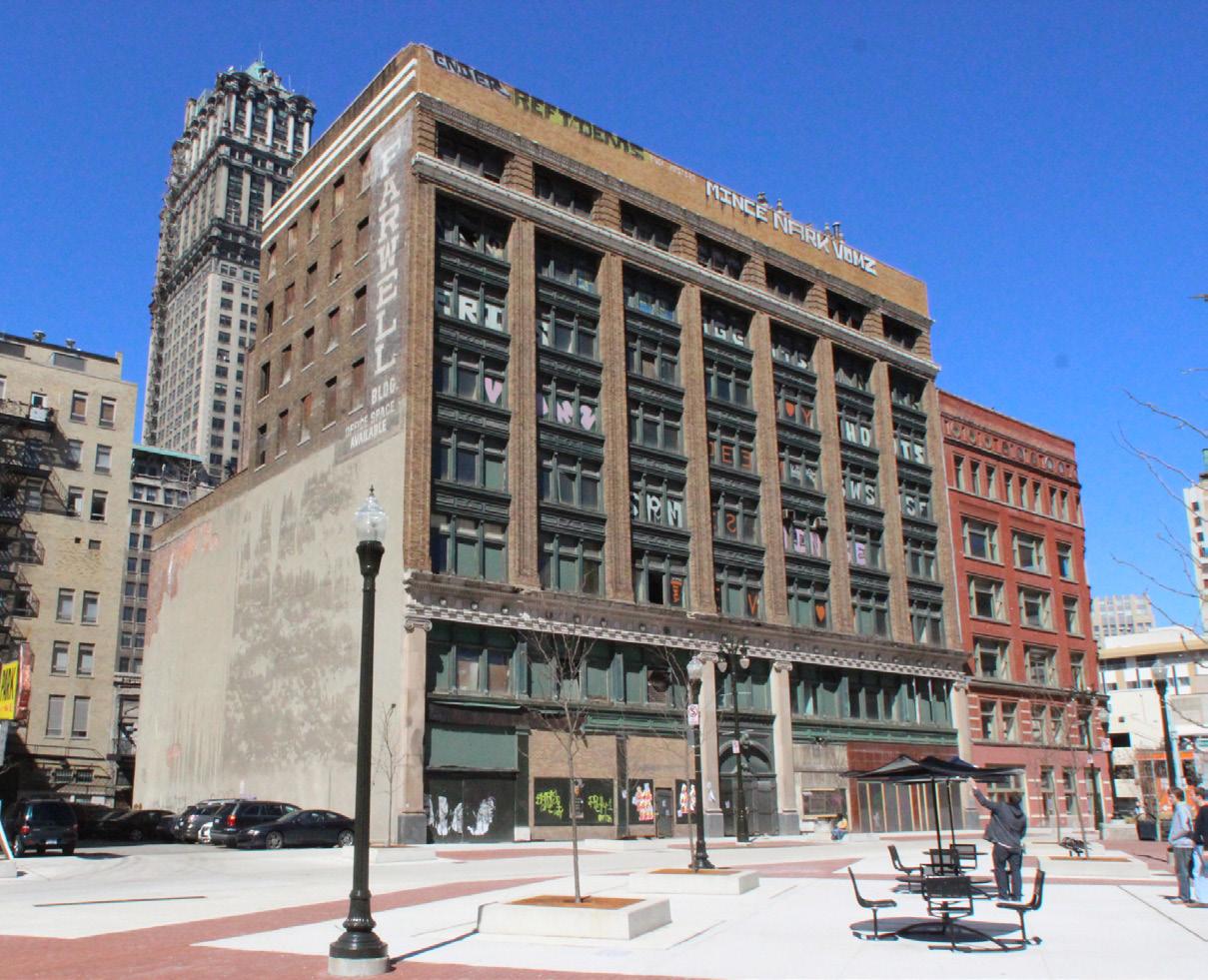

KEY
RESIDENTIAL AMENITIES
RESIDENTIAL UNITS
FUTURE OFFICE
FUTURE RETAIL
BUILDING STORATE
A steel and concrete building faced with red brick and pressed metal, The Farwell Building was fully restored and renovated into a mixed use project featuring retail space on the 1st floor, office space on the 2nd floor, and 82 multi-family apartments on the 3rd-8th floor. As part of the residential work, a large roof deck was added to the building roof. The iconic Tiffany glass mosaic tile domed lobby and central atrium were fully restored.
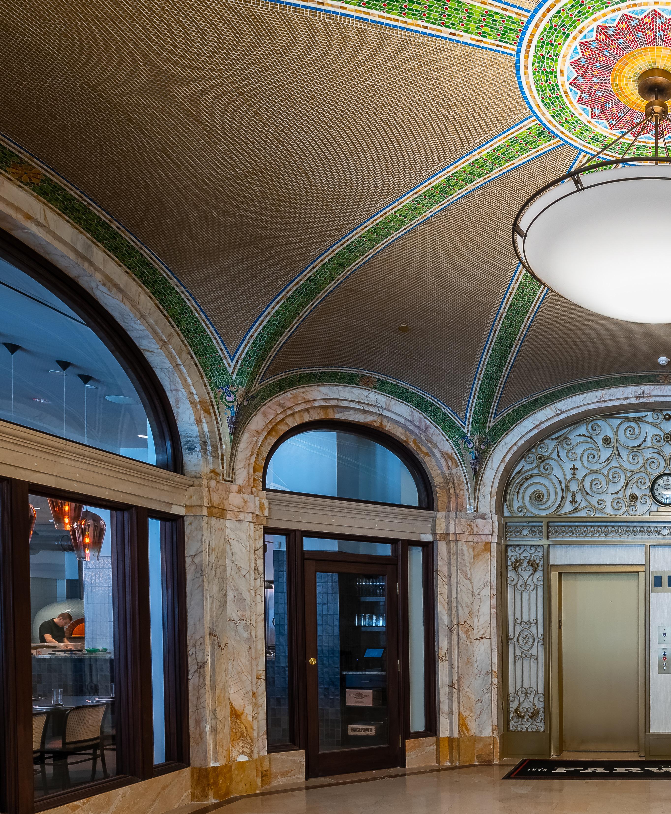
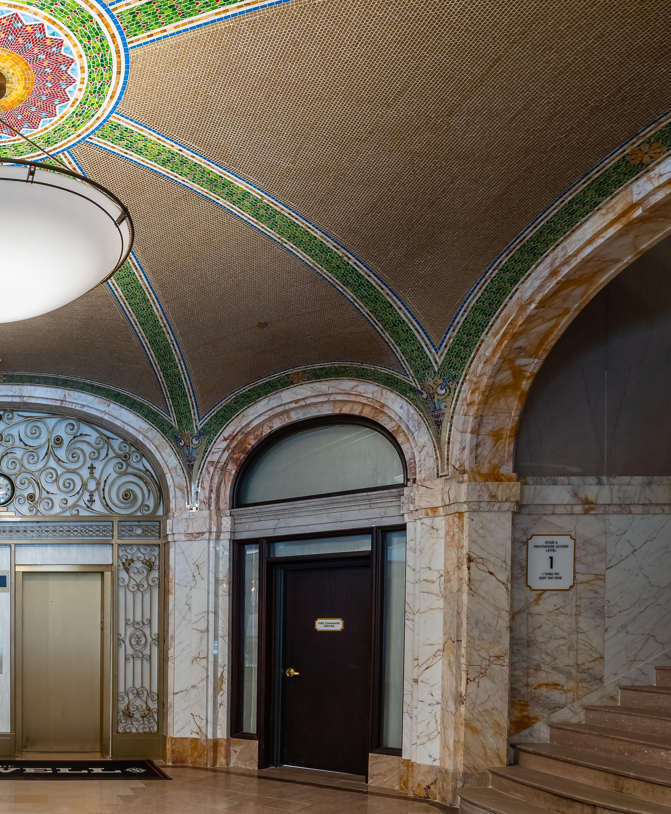
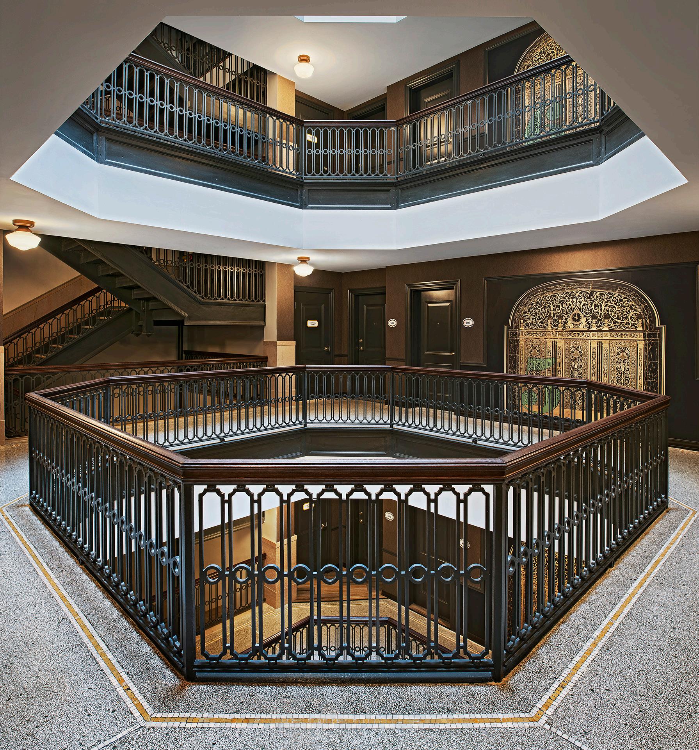
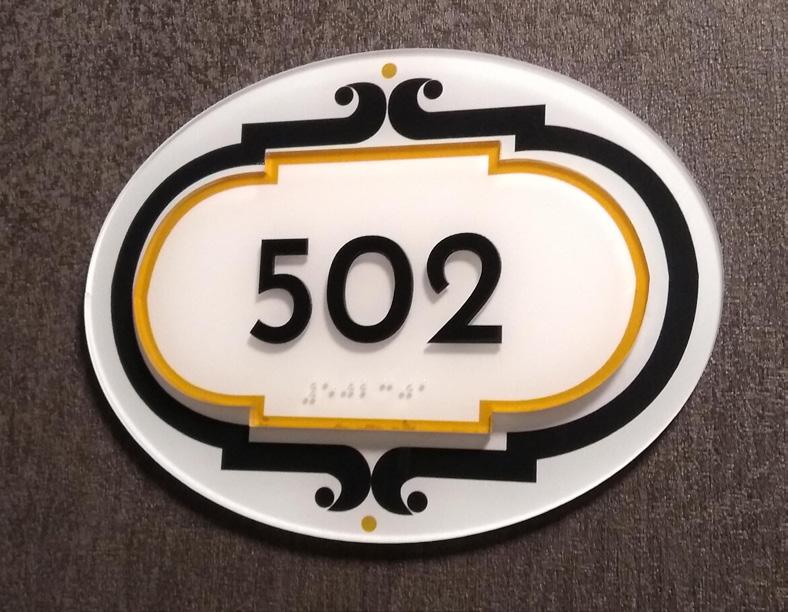
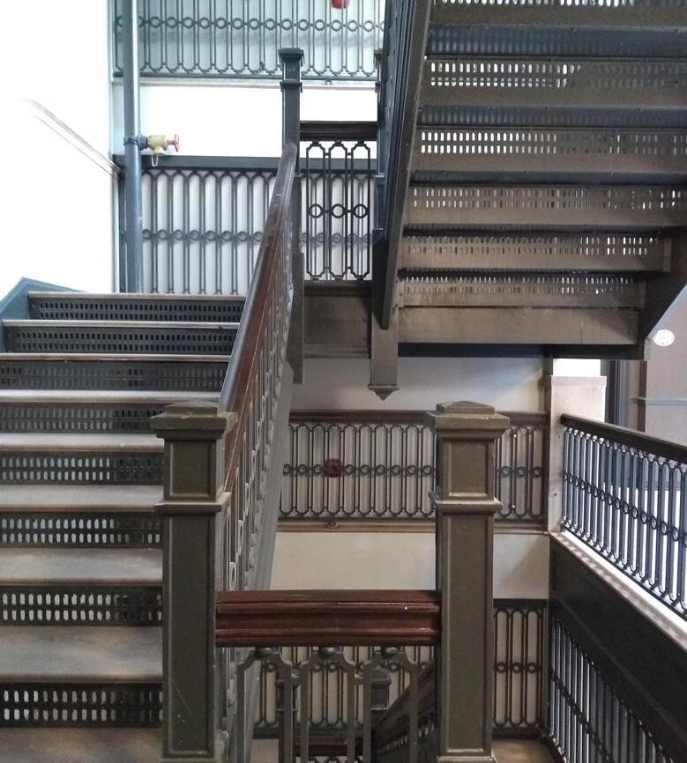
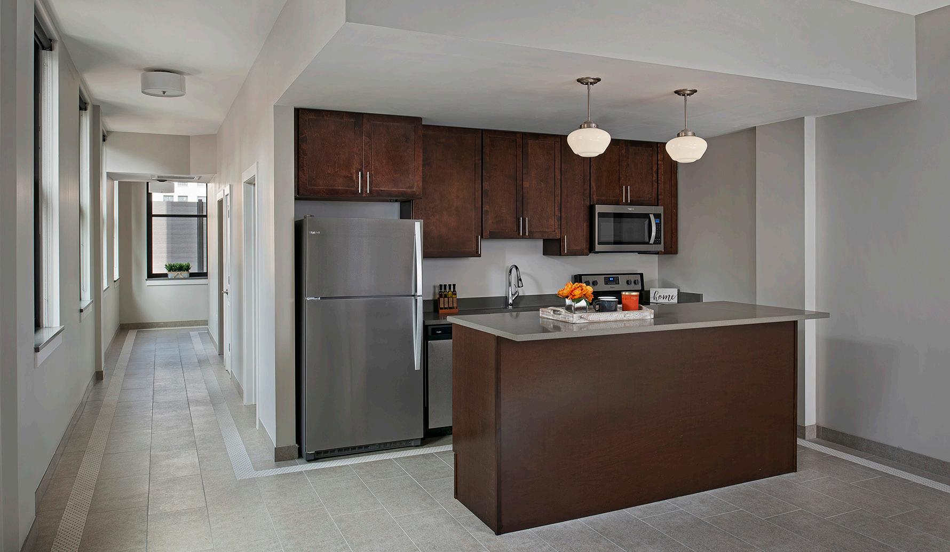







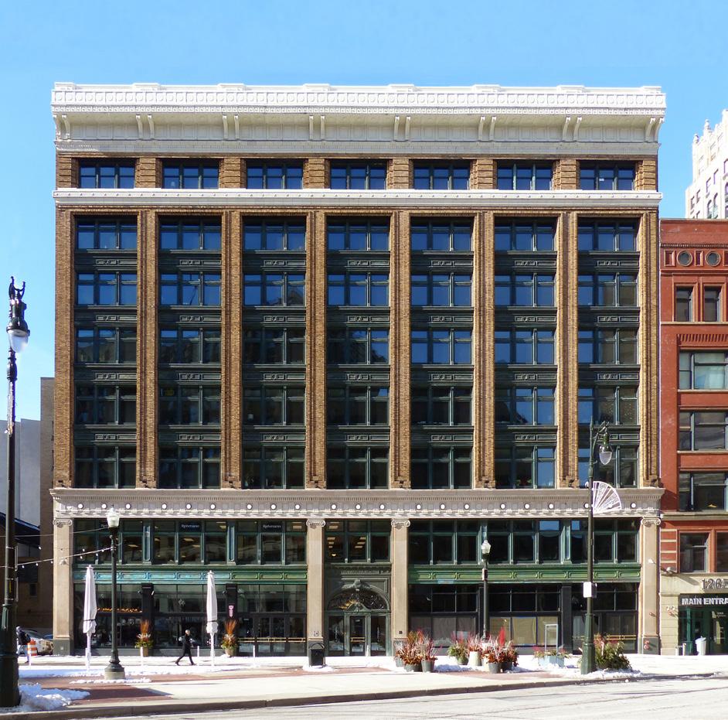

The cornice on the top of the Farwell building was removed in the late 1950s as part of the mass cornice-removal at that time throughout Detroit. The brick left behind was never intended to be exposed to the weather and was in poor condition and graffitied by urban explorers. A new GFRP cornice was created to replicate the original removed cornice based on historic photographs.
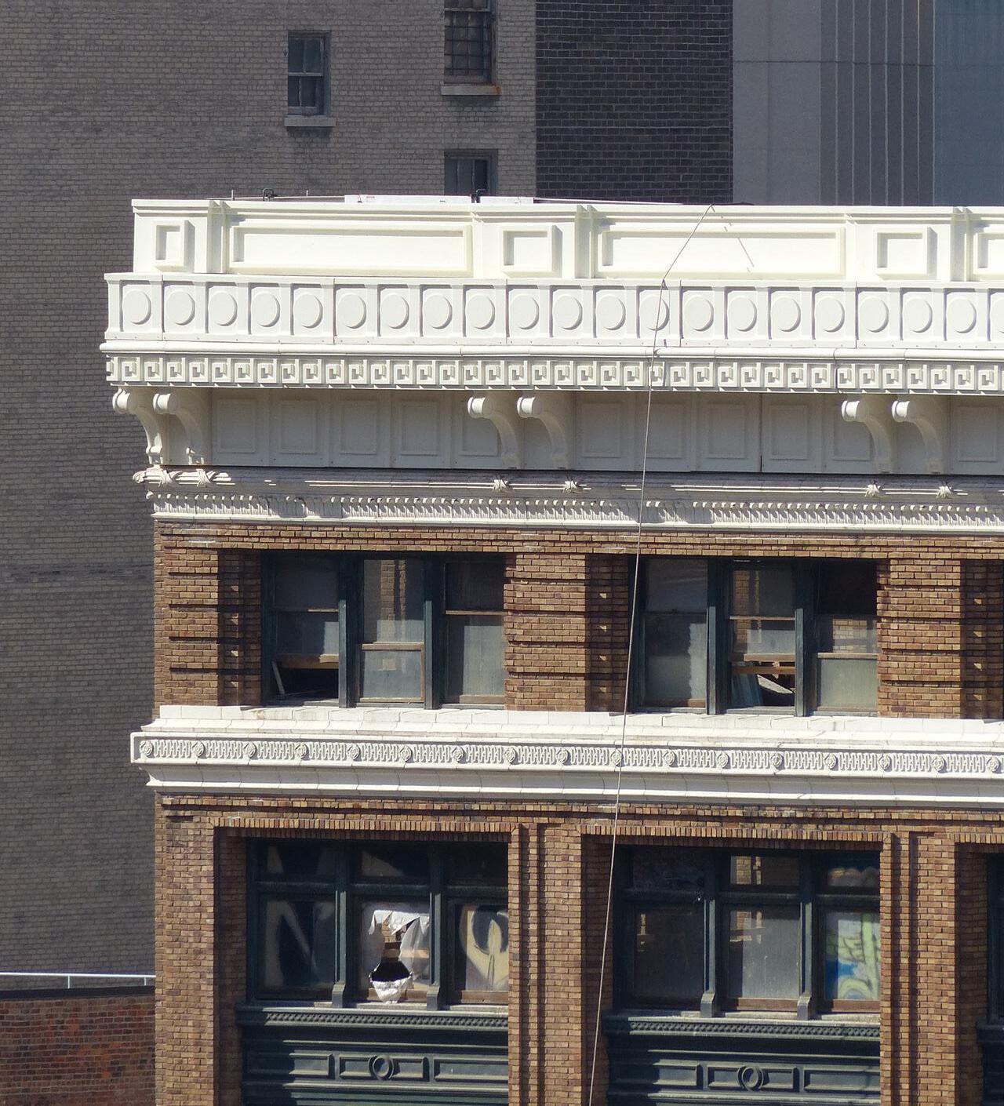
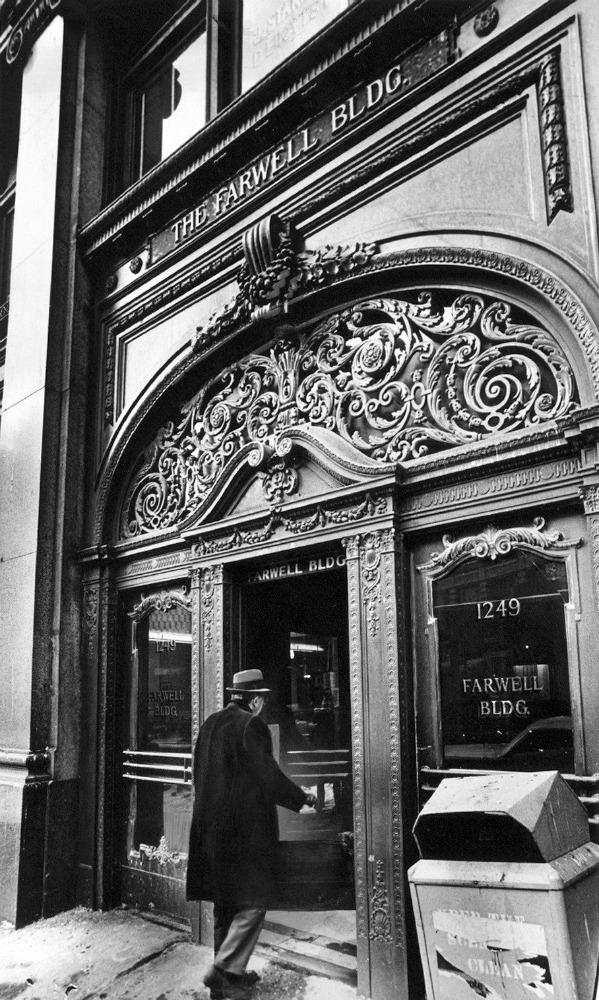
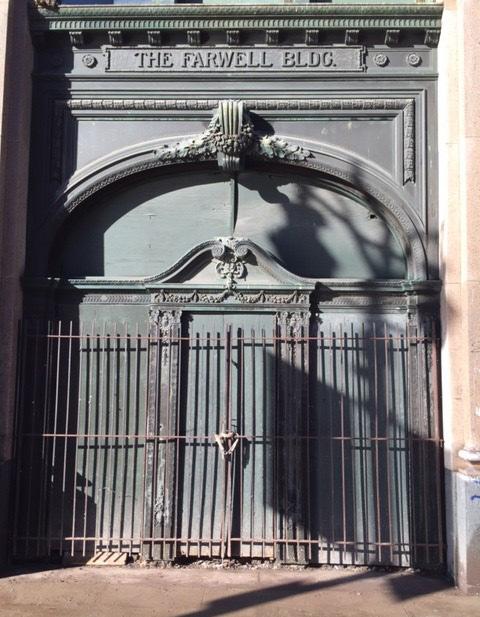



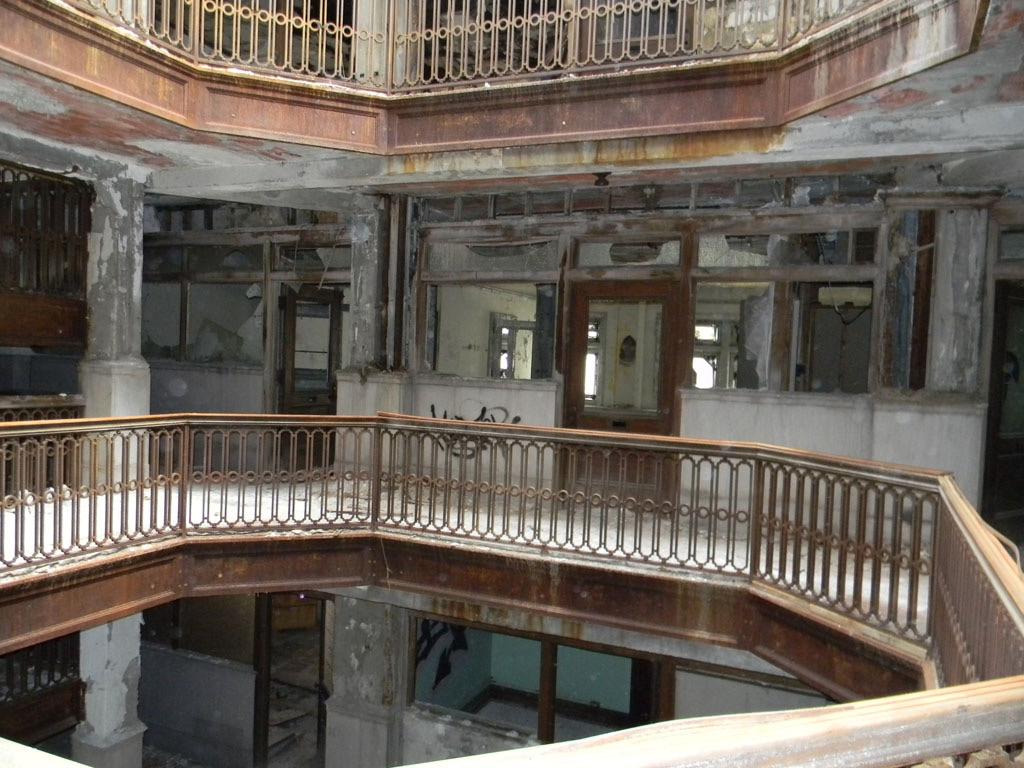

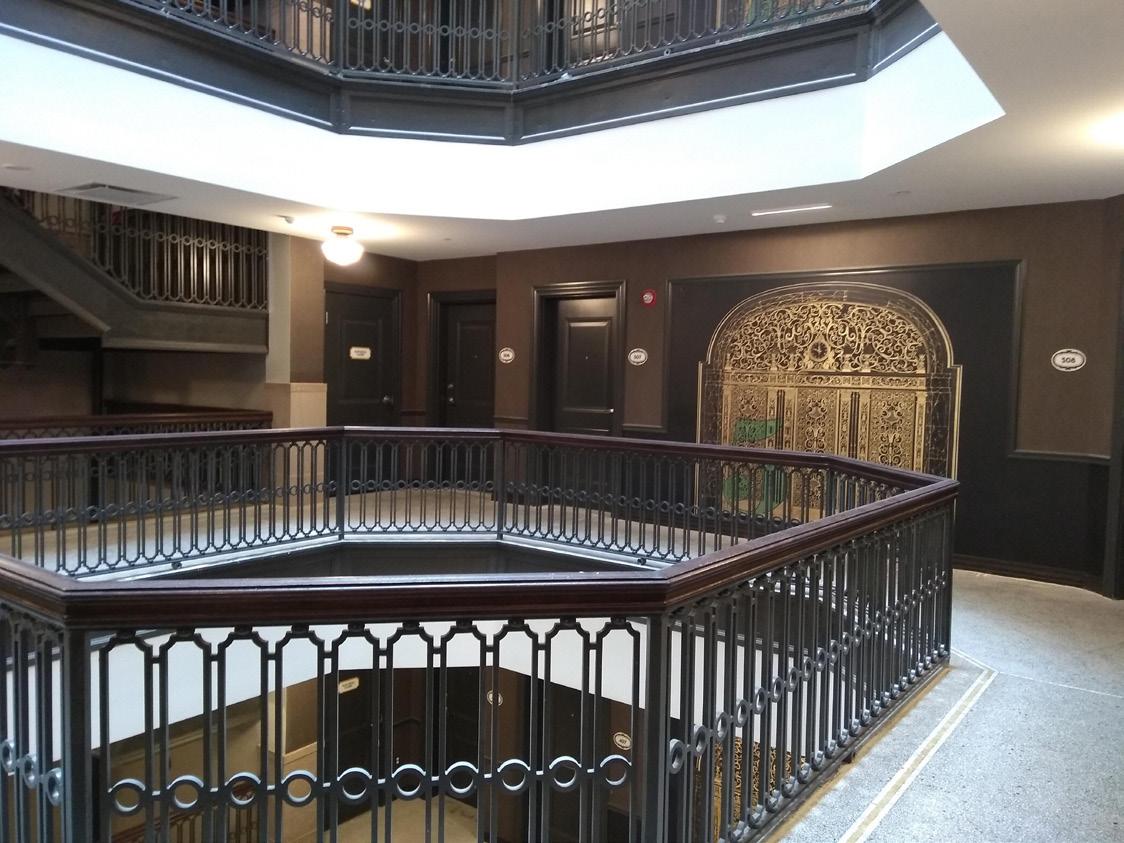
The guardrails around the atrium opening were largely missing. The remaining fragments were used to recreate missing pieces, maintaining this important piece of the building's fabric, despite only being 36" tall.
The building originally had three elevators with decorative cast iron surrounds and wired glass doors. The three elevators were quite small to fit in the existing shaft and were not operational and could not be repaired. Since only two replacement elevators fit in the shaft, the openings were reconfigured, which involved removing, cleaning, restoring, and reinstalling the decorative cast iron surrounds to frame the modified openings.
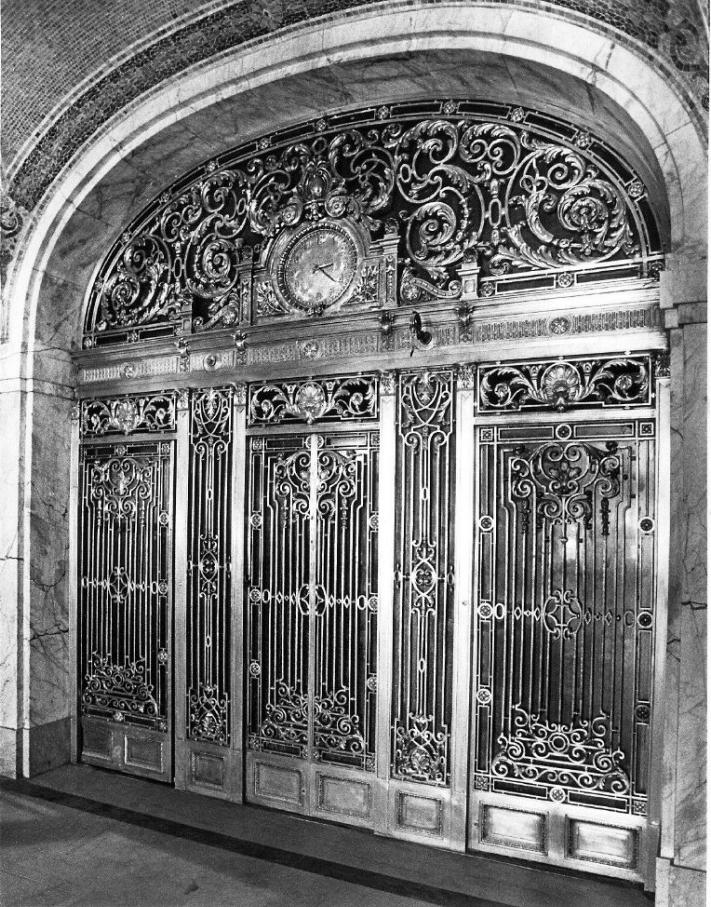

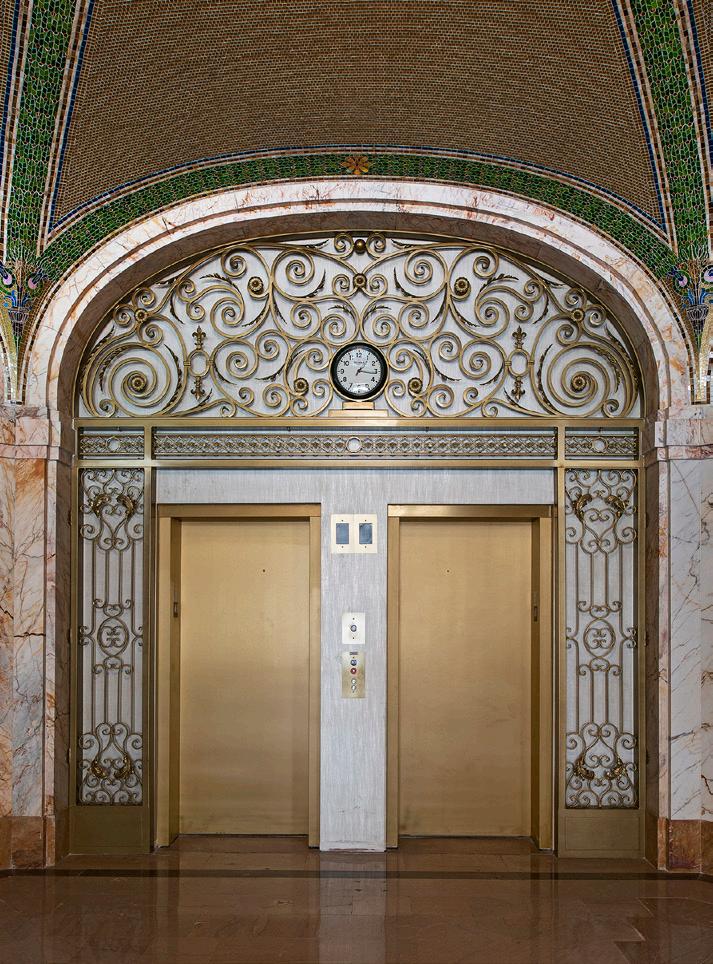
One of the main historic features of the building was the Tiffany glass mosaic domed ceilings in the lobby, with the centerpiece Tiffany glass chandeliers. The removal of the chandeliers n the 1970’s damaged the domed ceilings and mosaic tiles, leaving gaping holes in the plaster. The marble on the walls was severely cracked and damaged, and the cast iron scrollwork grand staircase handrail and decorative scrollwork brass elevator surround were both missing. The missing historic fabric was recreated based on historic photos and by referencing any remaining materials to determine colors, sizes, and patterns where possible.

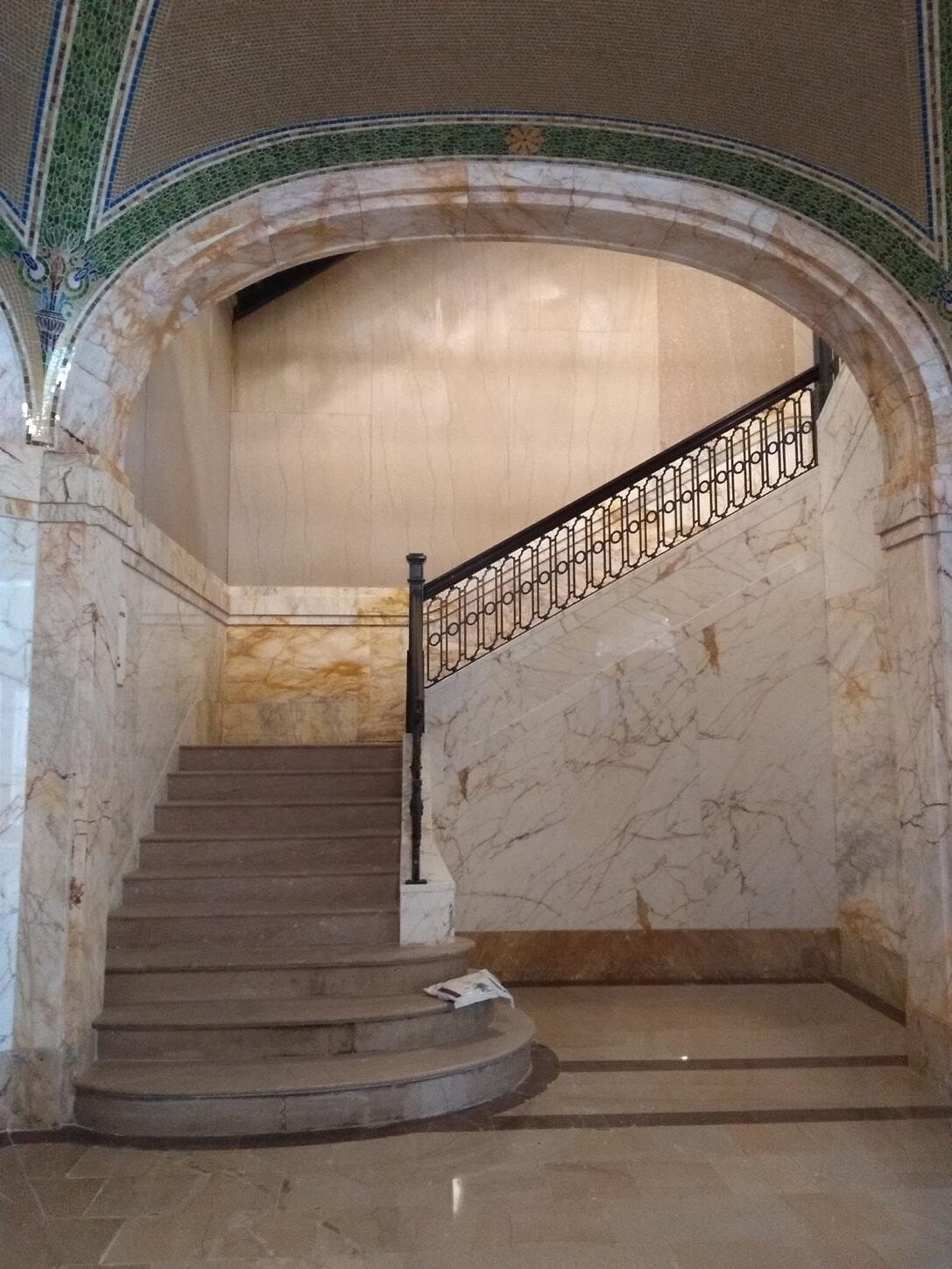
The Farwell Building was evaluated using the 2015 Michigan Rehabilitation Code for Existing Buildings Chapter 14 points system, and had two existing conditions that created a code review challenge: the 8-story open atrium and the fire escape as the second means of egress at the alley. Due to the combined number of points lost between the open atrium and fire escape, increasing the safety level beyond code requirements in other areas was not enough to accumulate the required number of points to pass the code study
After thorough discussion with the State Historic Preservation Office, the decision was made to remove the fire escape from the alley facade and install a new interior enclosed egress stair at the back of the building. With the addition of other extra safety features to the building, including 2-hour rated corridors, demising walls, and floors, enough points were able to be found to allow the historic atrium and grand stair to remain in their existing original configuration.

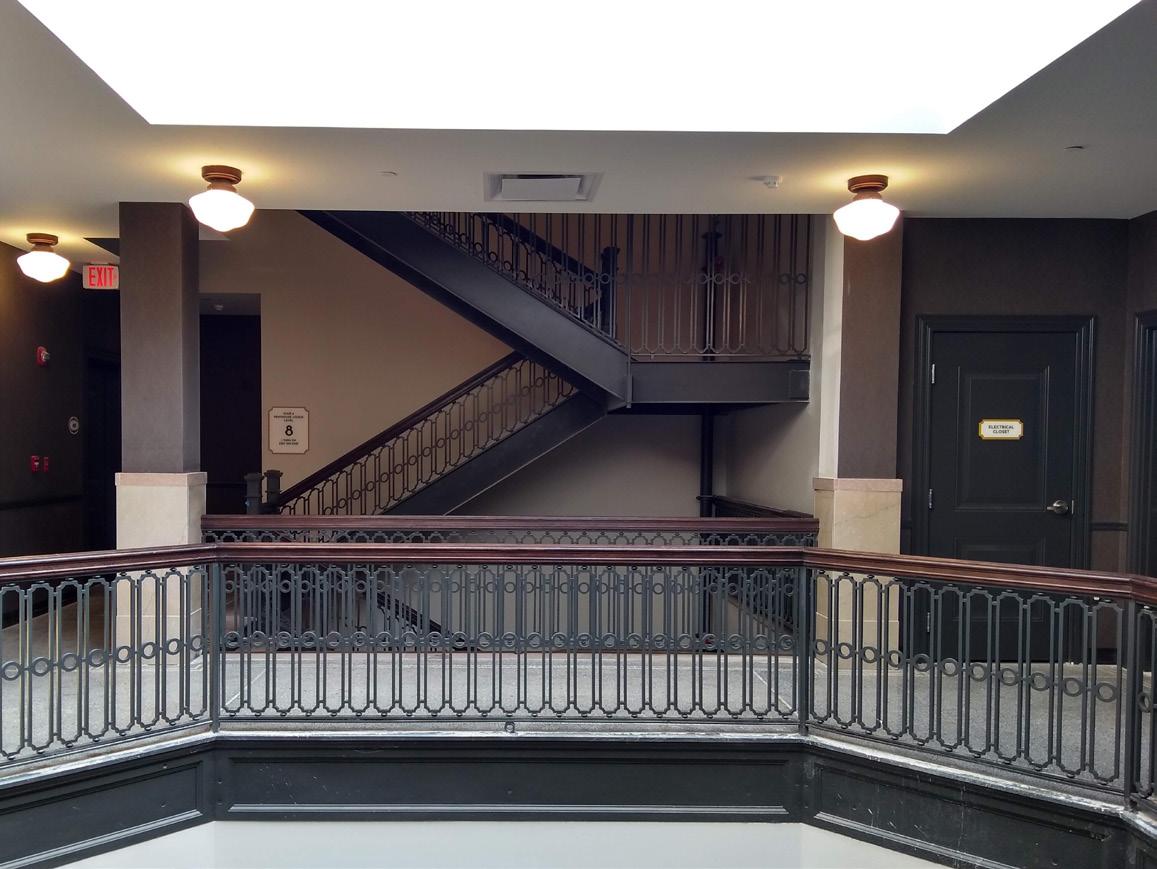
PROJECT ARCHITECT | BUILT 1917 & 1889 | RENOVATIONS 2014-2019 | 95,357 SF
The former S.S. Kresge Store #1 (1201 Woodward Ave) and R.H. Travers Co. (1217 Woodward Ave) buildings formed a landmark corner at the intersection of State Street and Woodward Avenue when they were build in 1917 and 1889, respectively. Combined by SL Bird and Sons since 1917, the two buildings are connected at the third, fourth, and fifth floors.
The building at 1217 Woodward began as a five-story steel and timber building faced with brownstone, and was joined to the new flagship store for the Kresge Company when it was constructed at 1201 Woodward in 1917. The building at 1201 Woodward was a 9-story steel framed and limestone and brick clad building. Renovations as the “Kresge Korner” became a phenomenal success further combined the two buildings, with Kresge taking over the entirety of 1217 Woodward in 1938.



PERIOD OF SIGNIFICANCE FOR THE TWO BUILDINGS
The two buildings, separate yet combined for the majority of their history, were renovated into a mixed-use commercial office building with office tenants on the 3rd-9th floors of 1201 Woodward and 3rd5th floors of 1217 Woodward, and retail on the 1st and 2nd floors of both buildings. The project involved a complete removal and recreation of the storefront at the 1st and 2nd floors of both buildings, recreating the facades that existed from 1917-1938. The buildings were also combined into a single parcel with shared egress as two different building types. 1217 Woodward featured historic painted plaster columns and ceilings that were restored, and a new tenant lobby was created in 1201 Woodward, including a showpiece 5&10 light fixture to commemorate the building’s history as a five and dime store when built.
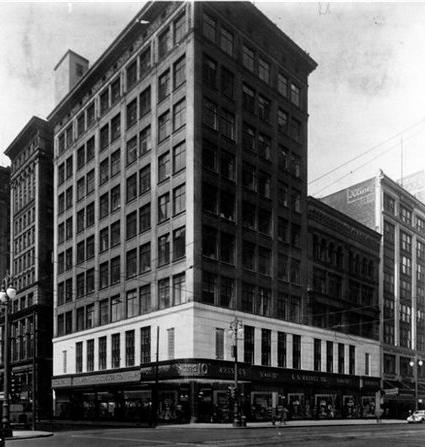


CONFIGURATION AT THE BEGINNING OF THE PROJECT




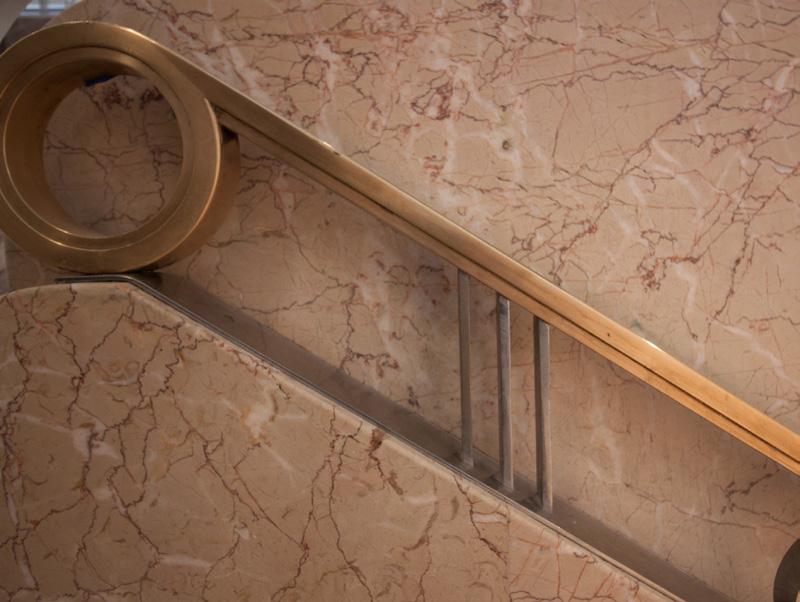
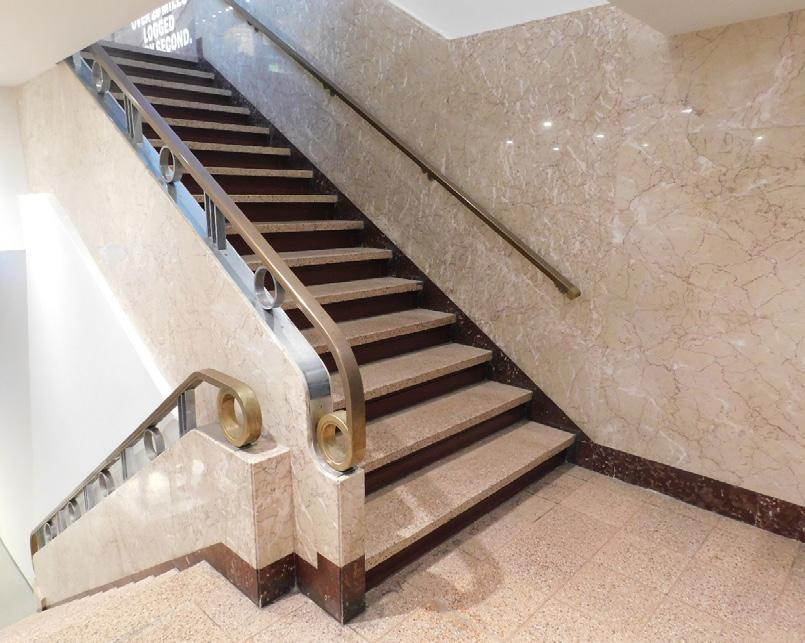


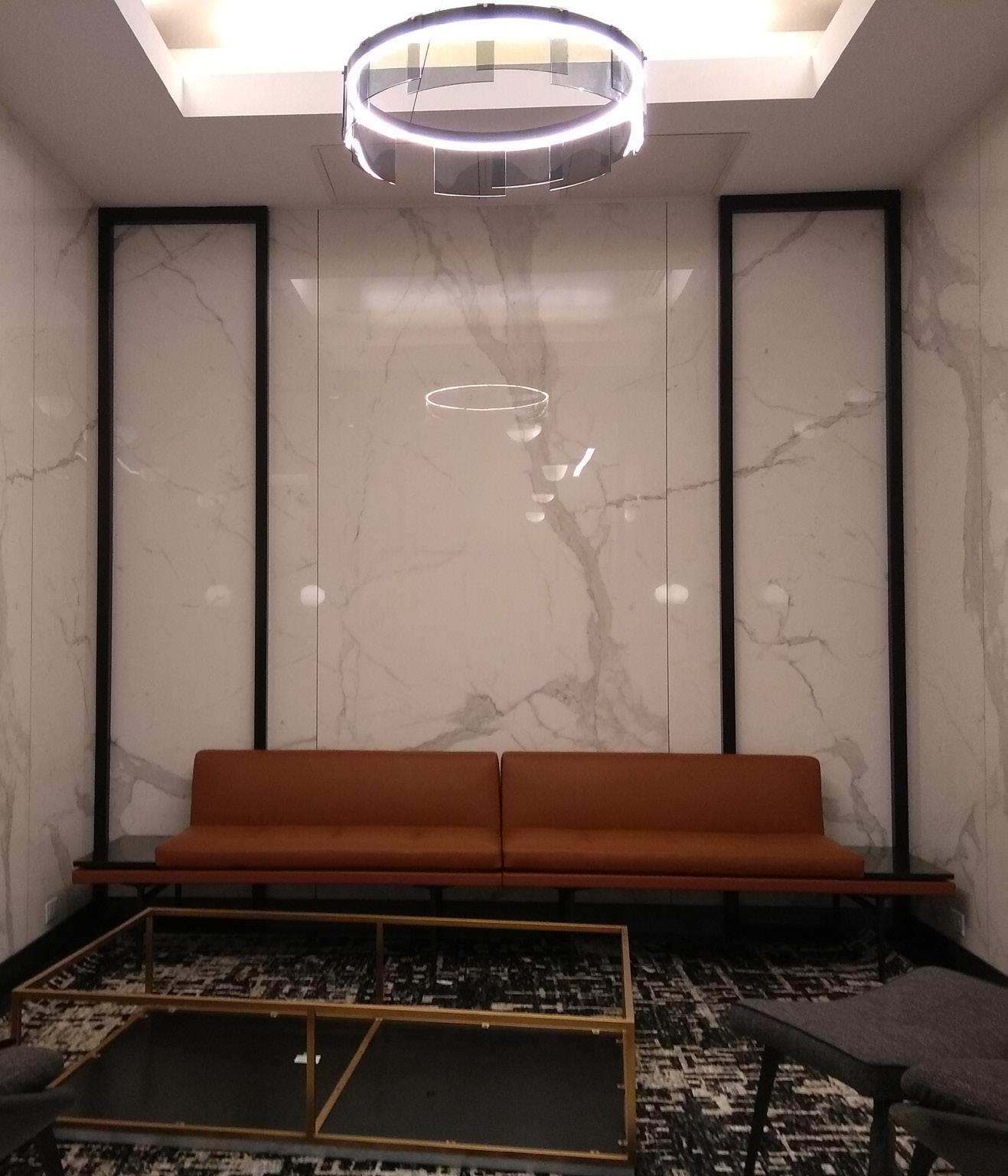

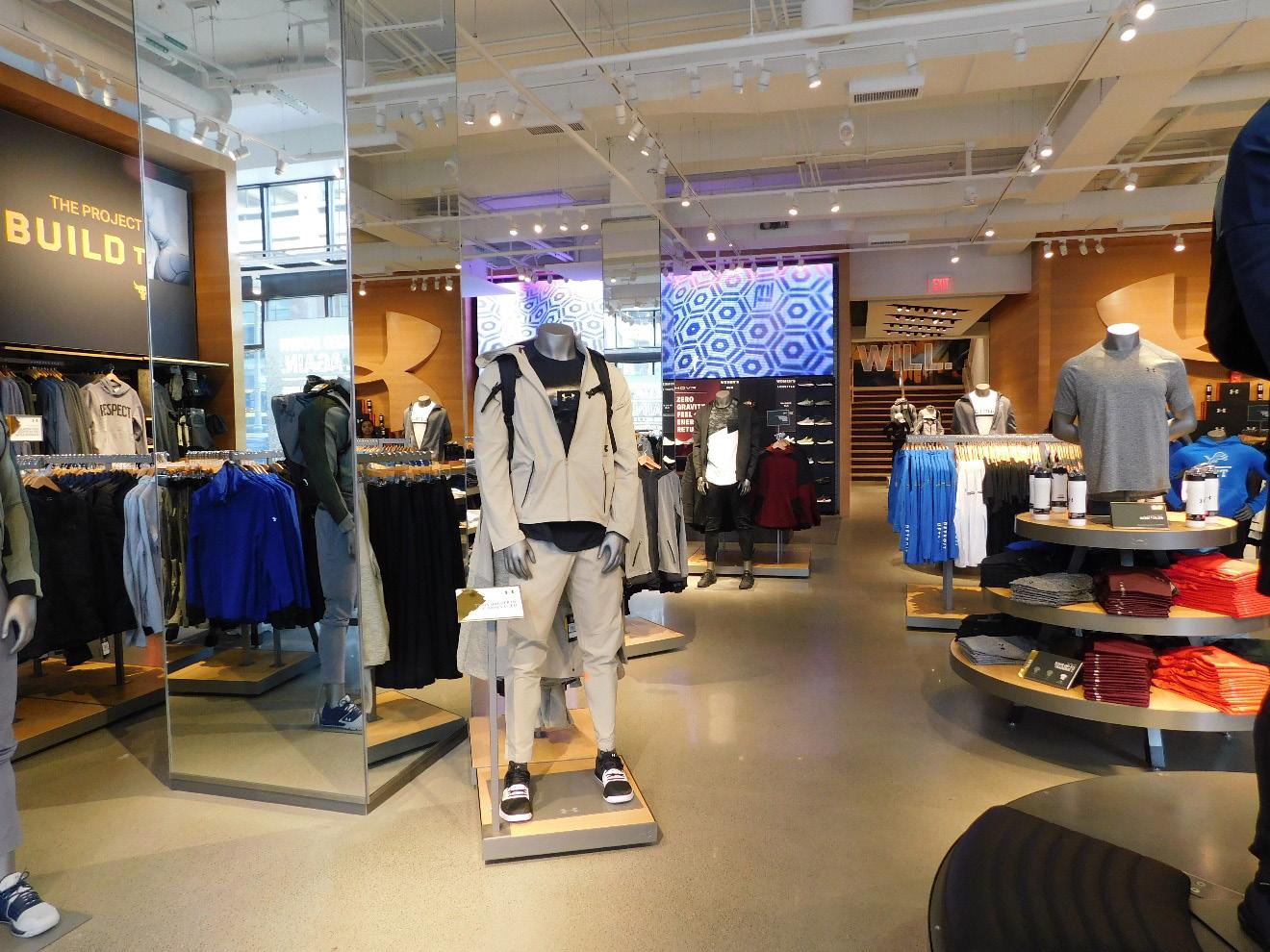
Combining two buildings of different construction types into a single project created a challenging code exercise. 1201 Woodward is a steel and concrete high-rise while 1217 Woodward is a steel and timber building, and the different fire rating requirements caused issues with the openings between the buildings.
To maintain the connections between floors, the buildings either had to both be evaluated as a steel and timber structure or a 3-hour fire rated wall had to be constructed between the buildings.
Ultimately each building was evaluated separately for code compliance, and two 2-hour rated fire walls were constructed back-to-back between the buildings.
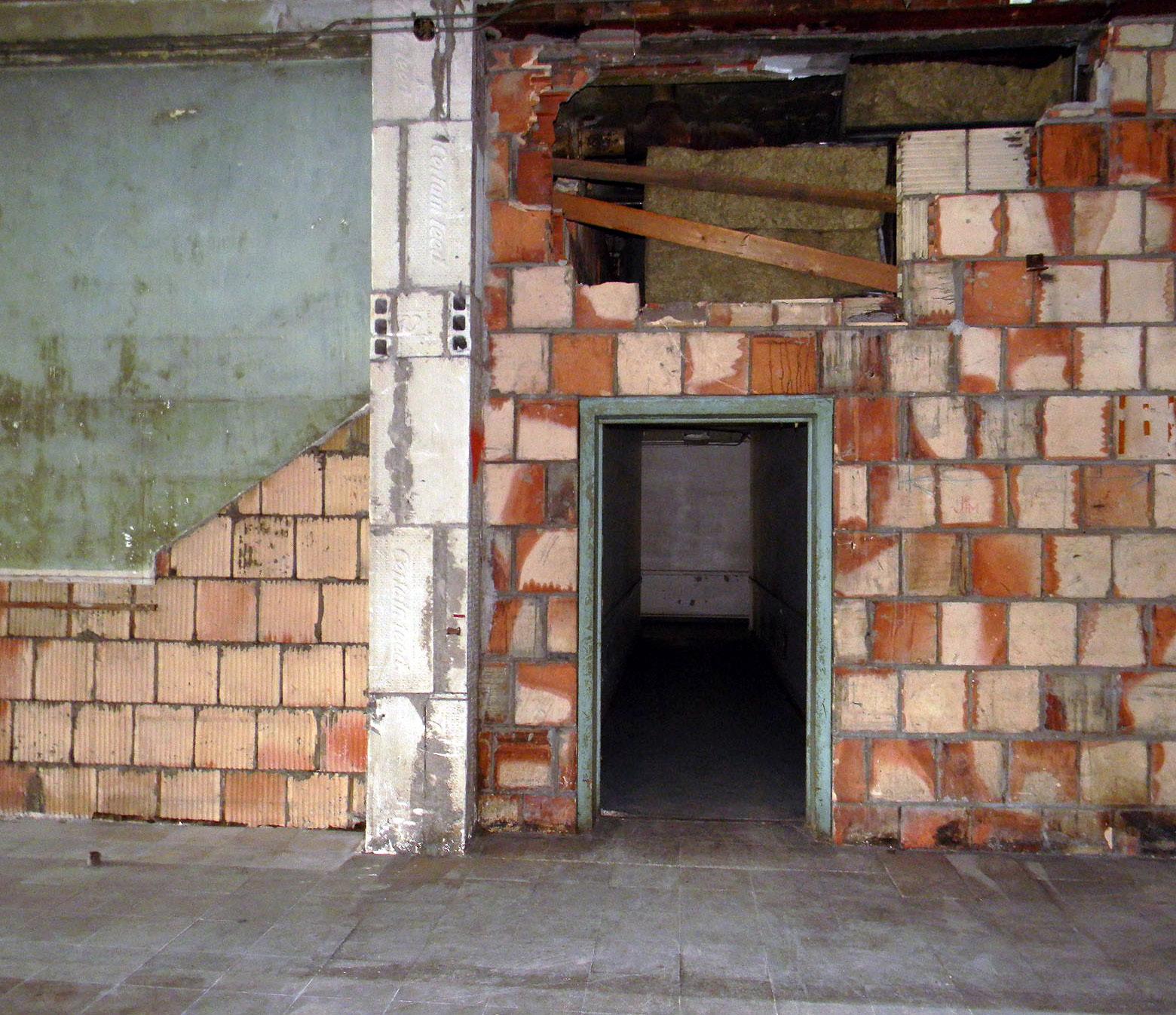
SERVICE ELEVATOR 1201 WOODWARD
PASSENGER
ELEVATOR 1201 WOODWARD
EGRESS STAIRBASEMENT TO ATTIC
BATHROOM CORE FOR SINGLE TENANT ACROSS BOTH FLOORS
SHARED EGRESS STAIR3RD - 5TH FLOORS, EXIT TO FIRE ESCAPE AT 3RD FLOOR
FIRE RATED SHARED EXIT VESTIBULE
FREIGHT ELEVATOR
EGRESS STAIR - BASEMENT TO ROOF
PASSENGER ELEVATOR 1217 WOODWARD
TWO 2-HOUR FIRE WALLS
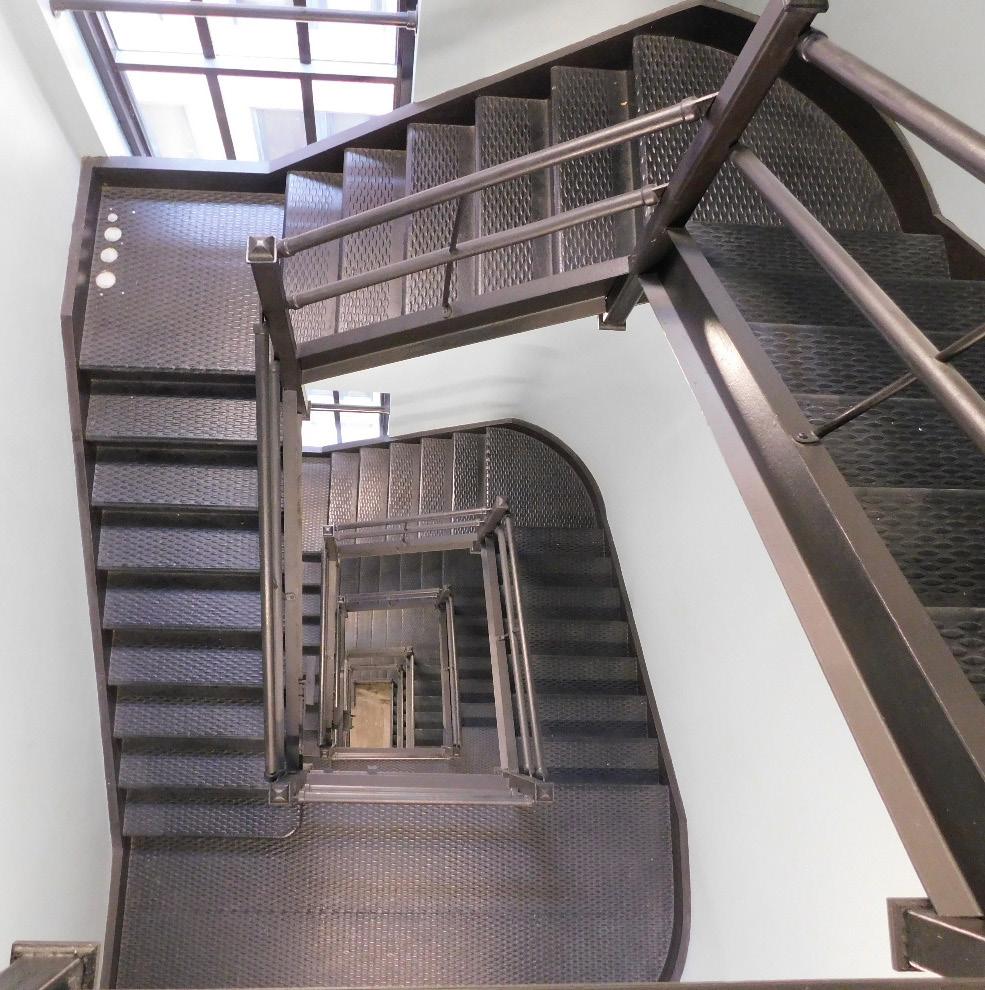
The other challenge created by combining the two buildings was egress. Each building had a big enough floor plate to require two means of egress. While 1201 Woodward had a stair running from the basement to the attic and 1217 Woodward had a stair running from the basement to the roof, the second exit for each building was a single shared stair located along the alley in the northwest corner of 1201 Woodward. This stair runs from the roof of 1201 Woodward to the 3rd floor, where it becomes a fire escape in the alley for the last two floors.
With the fire wall between the two buildings, the second exit from 1217 Woodward could not be through 1201 Woodward. To avoid adding a second enclosed stair in 1217 Woodward, a fire rated vestibule was built around the entrance to the shared stair, with fire doors leading to both 1201 and 1217.
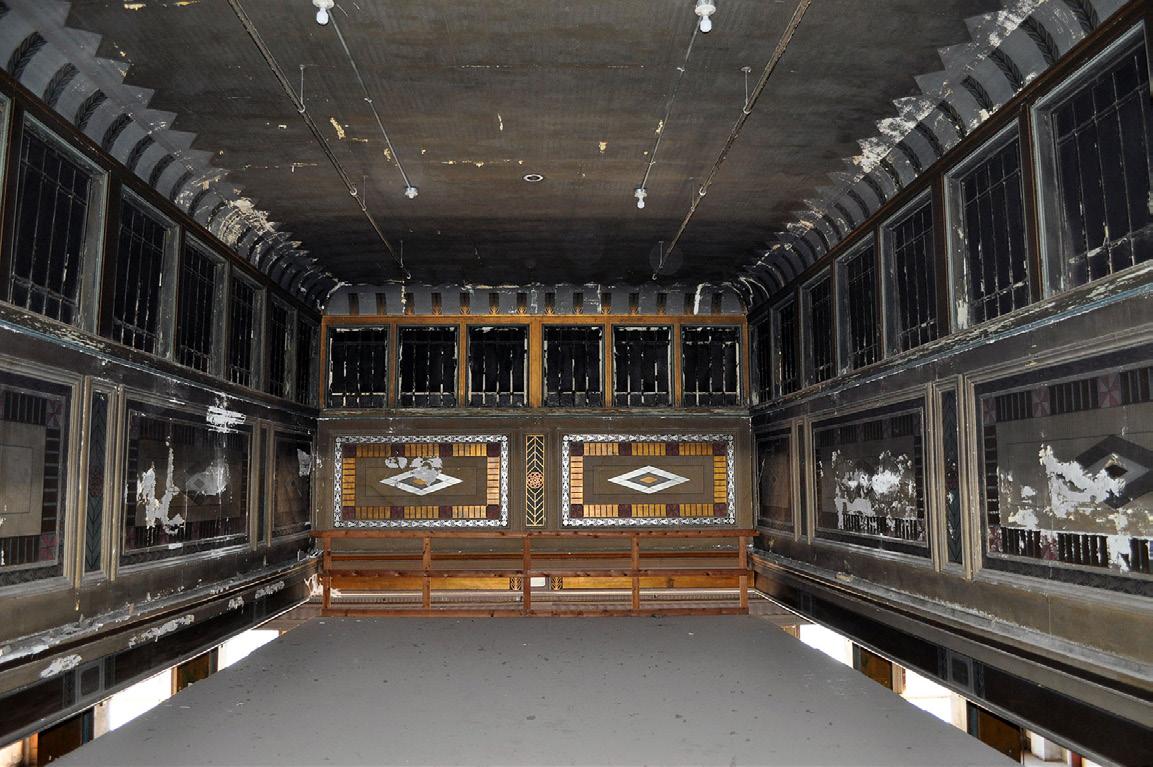
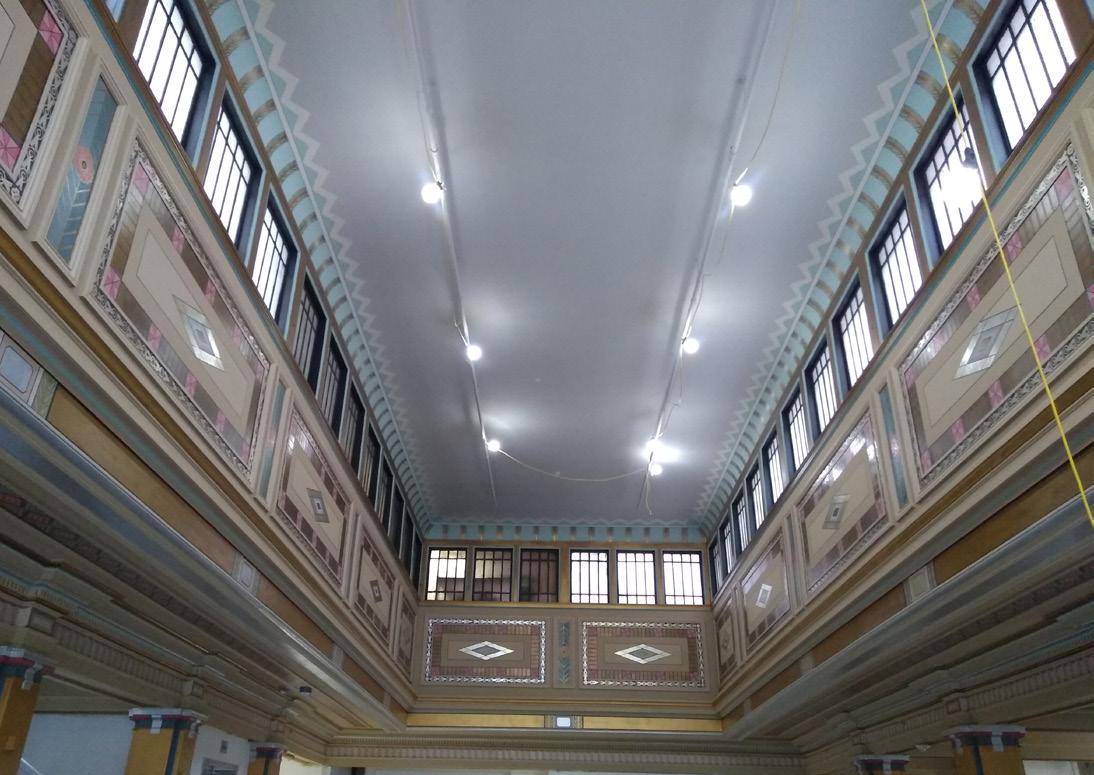



One of the character-defining interior features of 1217 Woodward was the extensive plasterwork found throughout the upper floors, with the 5th floor boasting two rows of columns featuring art deco plaster details, a series of large beam drops, and highly decorative paint with gold leafing. The 5th floor also featured a large rooftop monitor in the center of the ceiling with art deco painted patterns on the plaster.
Plaster and paint were both damaged throughout when renovations began. Molds were taken of remaining decorative plaster to recreate the areas that were missing, and years worth of dirt was cleaned from the remaining paint. The original paint was then color-matched to recreate the missing colors and patterns.

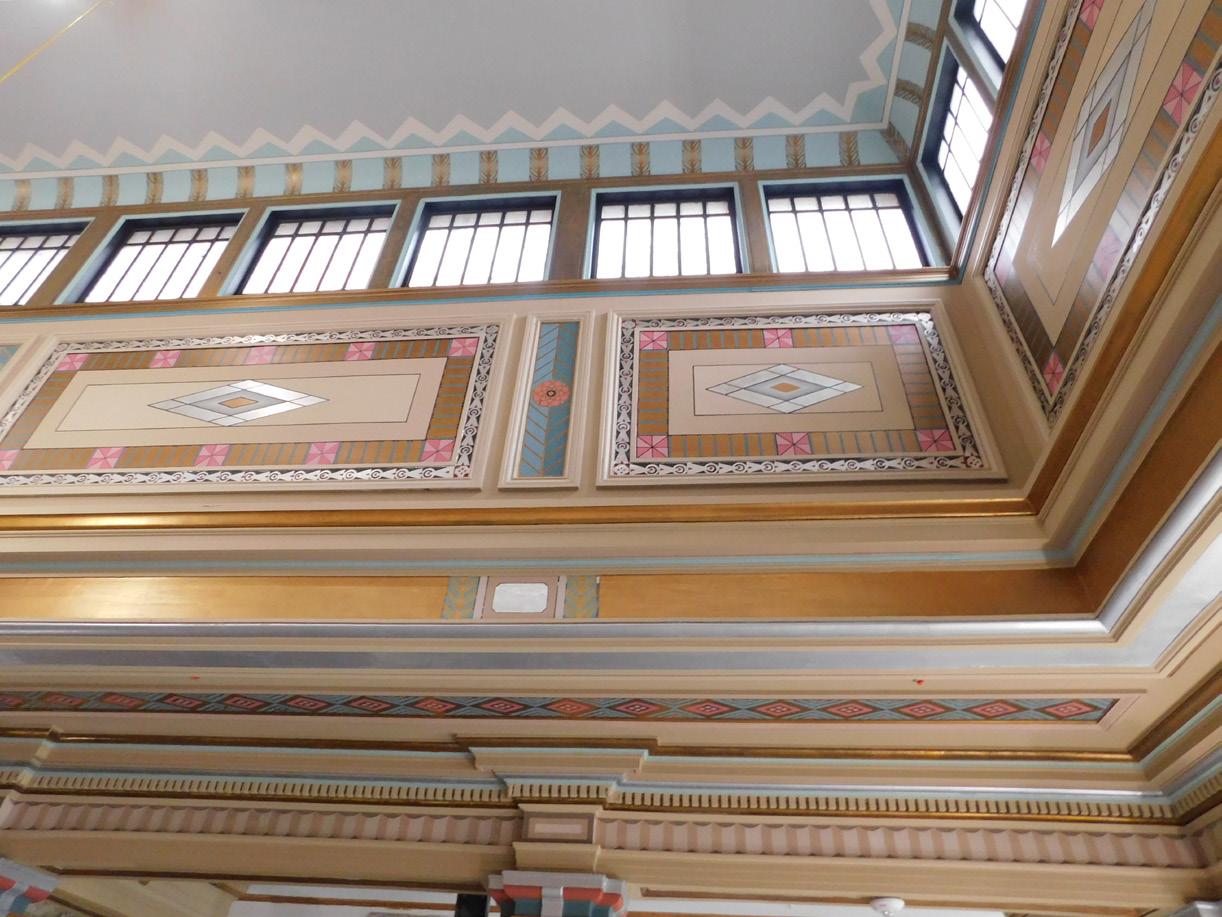


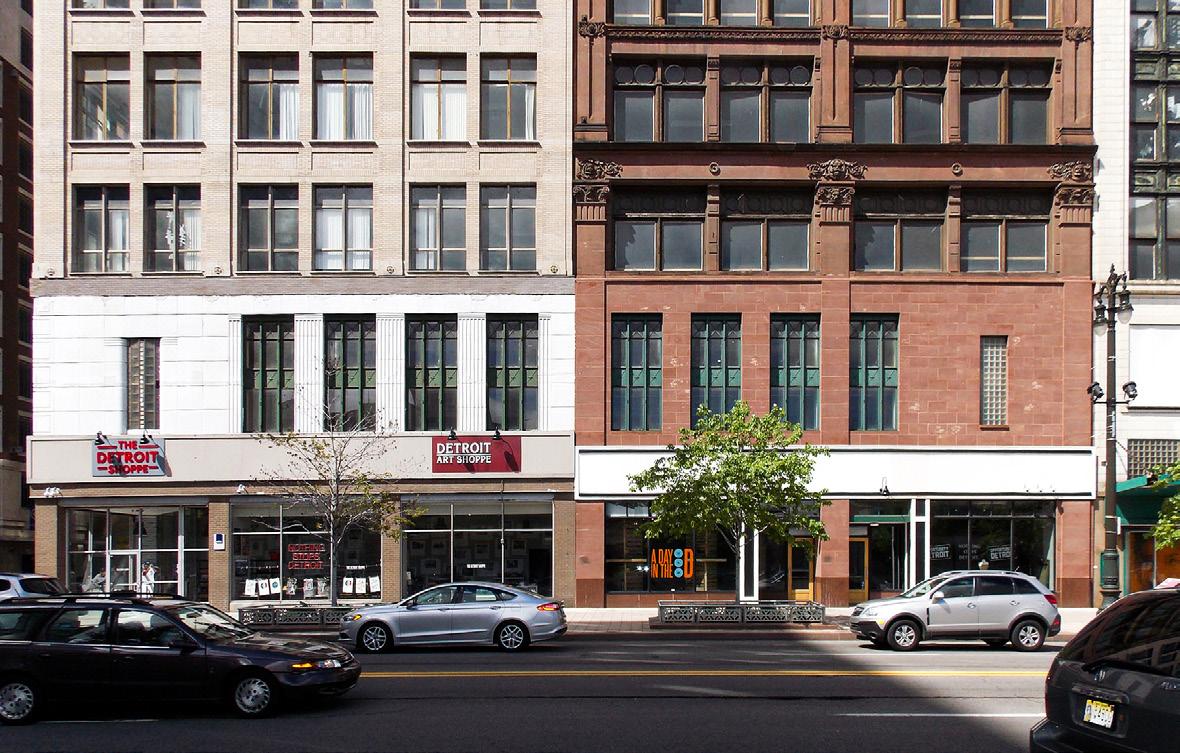
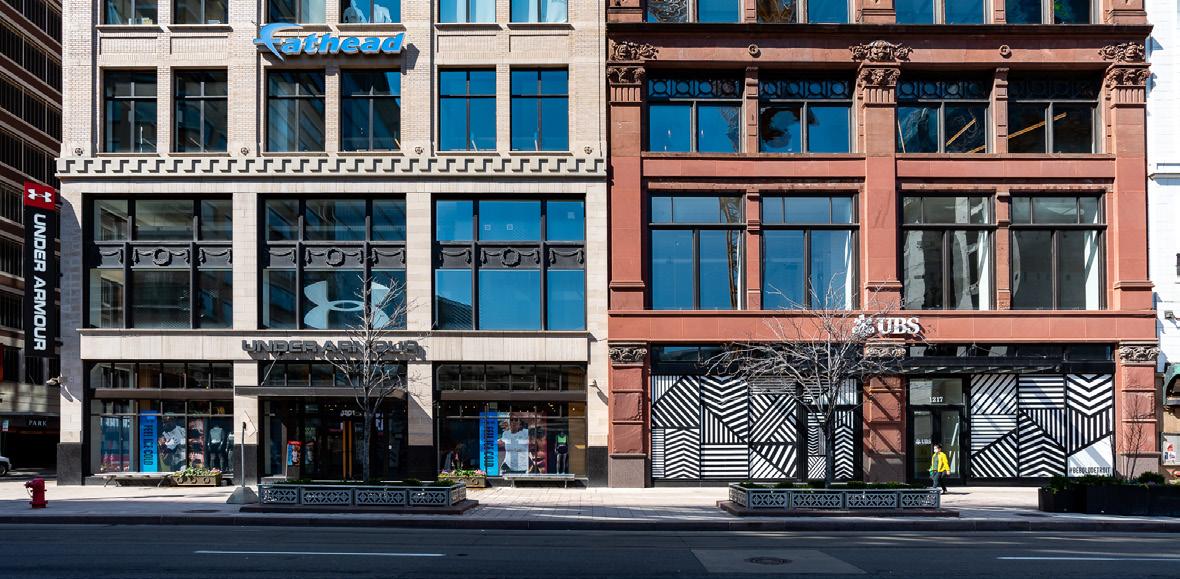
Having changed significantly and often over time, the storefronts of both buildings were completely removed and recreated to the 1917-1938 period of significance. Limestone, granite, GFRP, and aluminum storefronts were used to recreate the 1201 Woodward facade, and brownstone, granite, GFRP, and aluminum storefronts were used on the renovated 1217 Woodward facade. Missing decorative details on both facades were molded and recreated, and a grand canopy was added back above the entry doors to 1217 Woodward. After 100 years of modifications, the “Kresge Korner” facades once again matched their original configurations.
