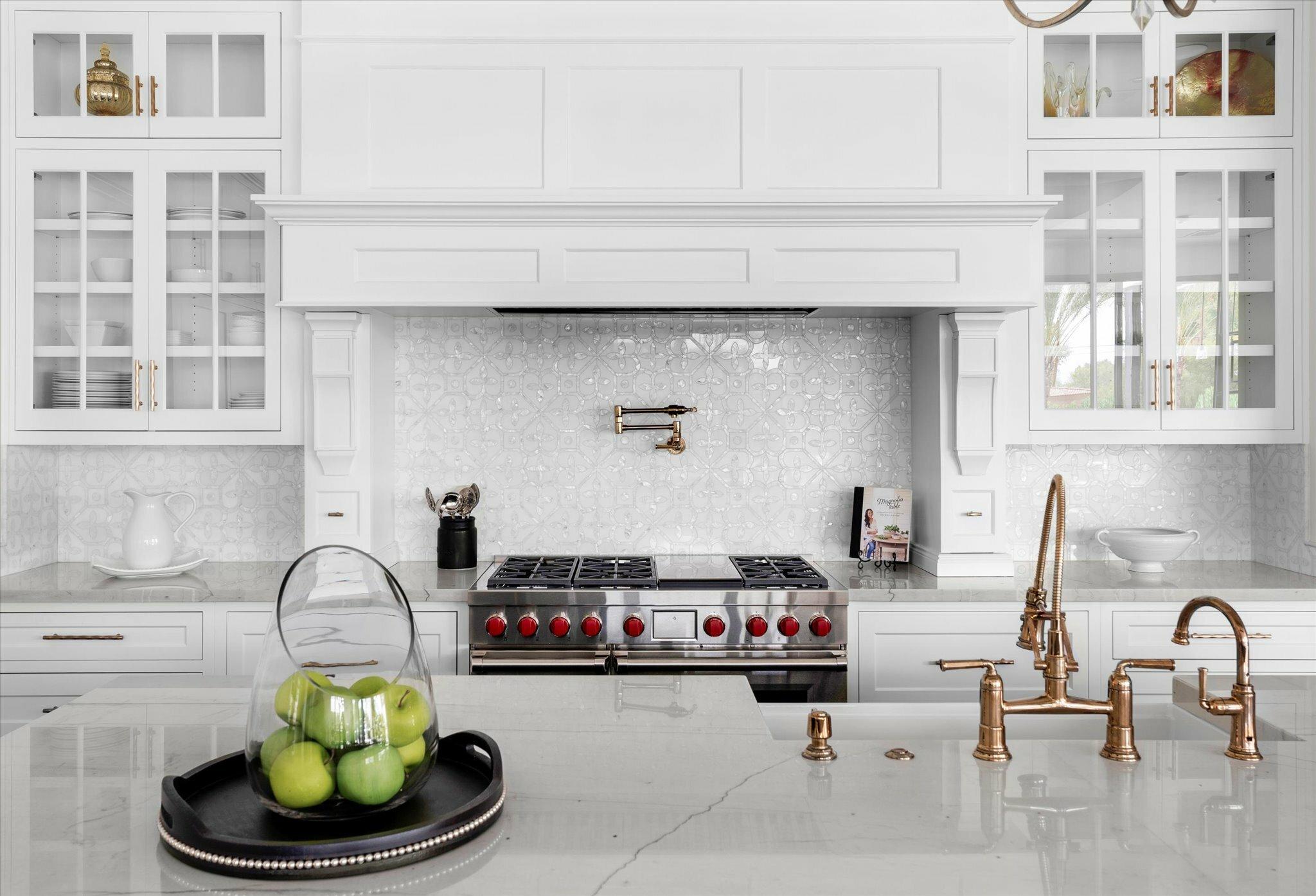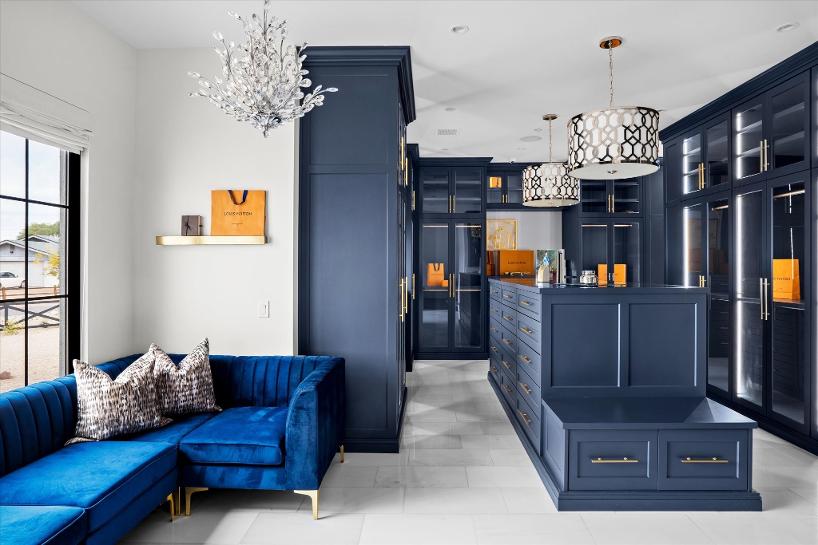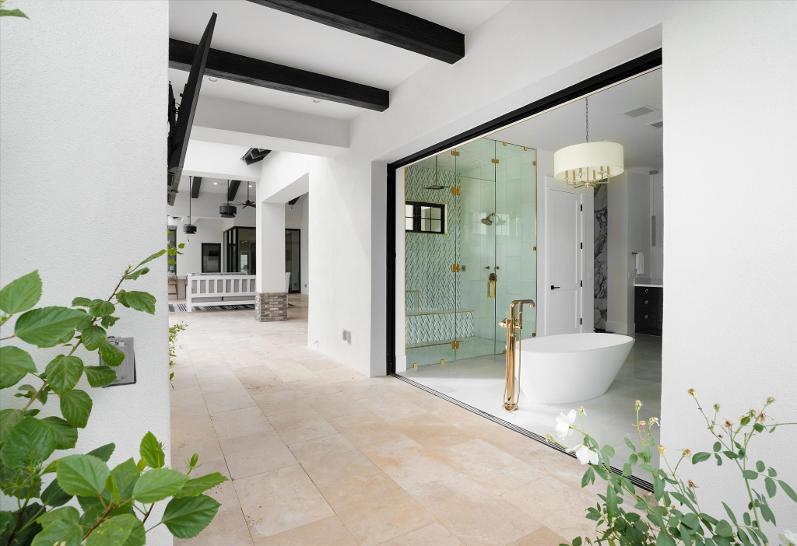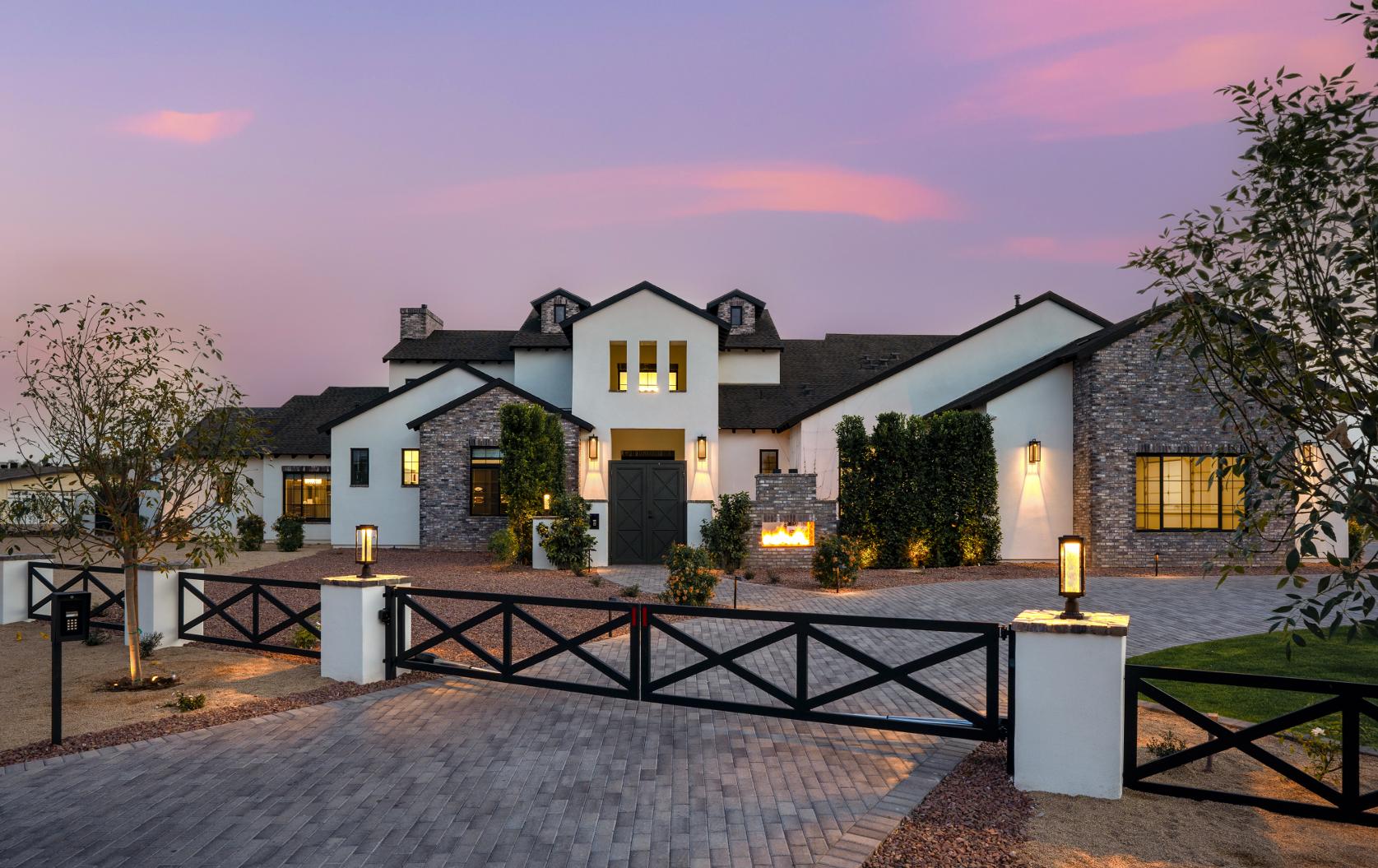


6
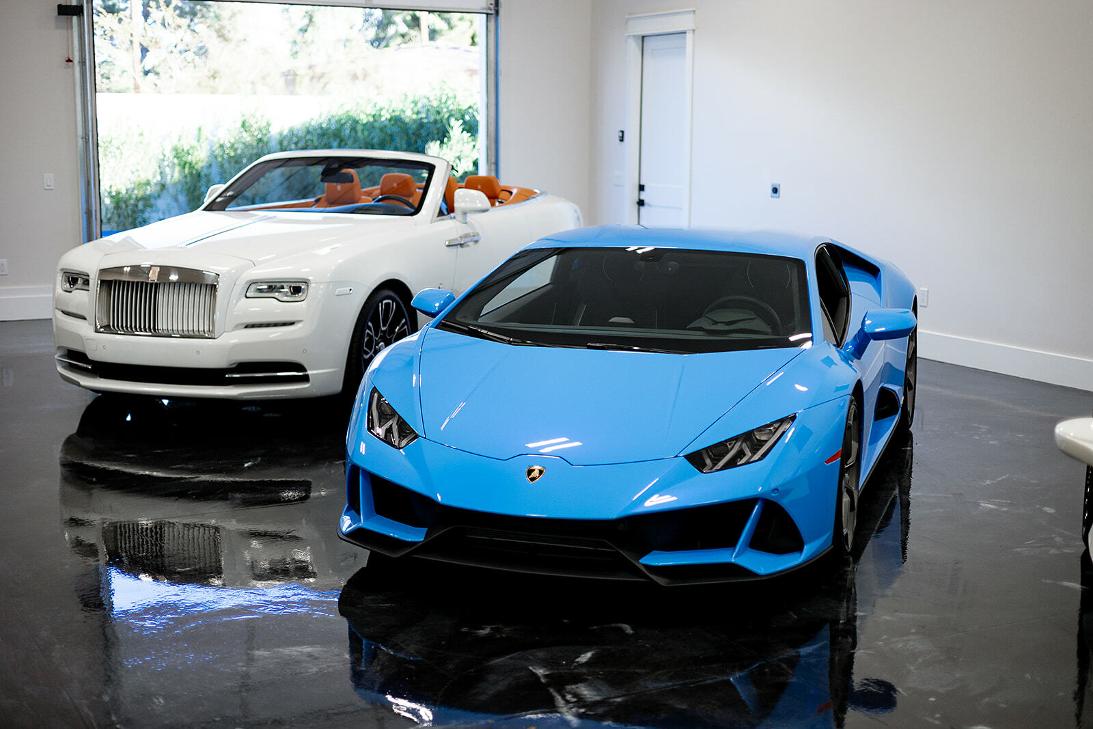
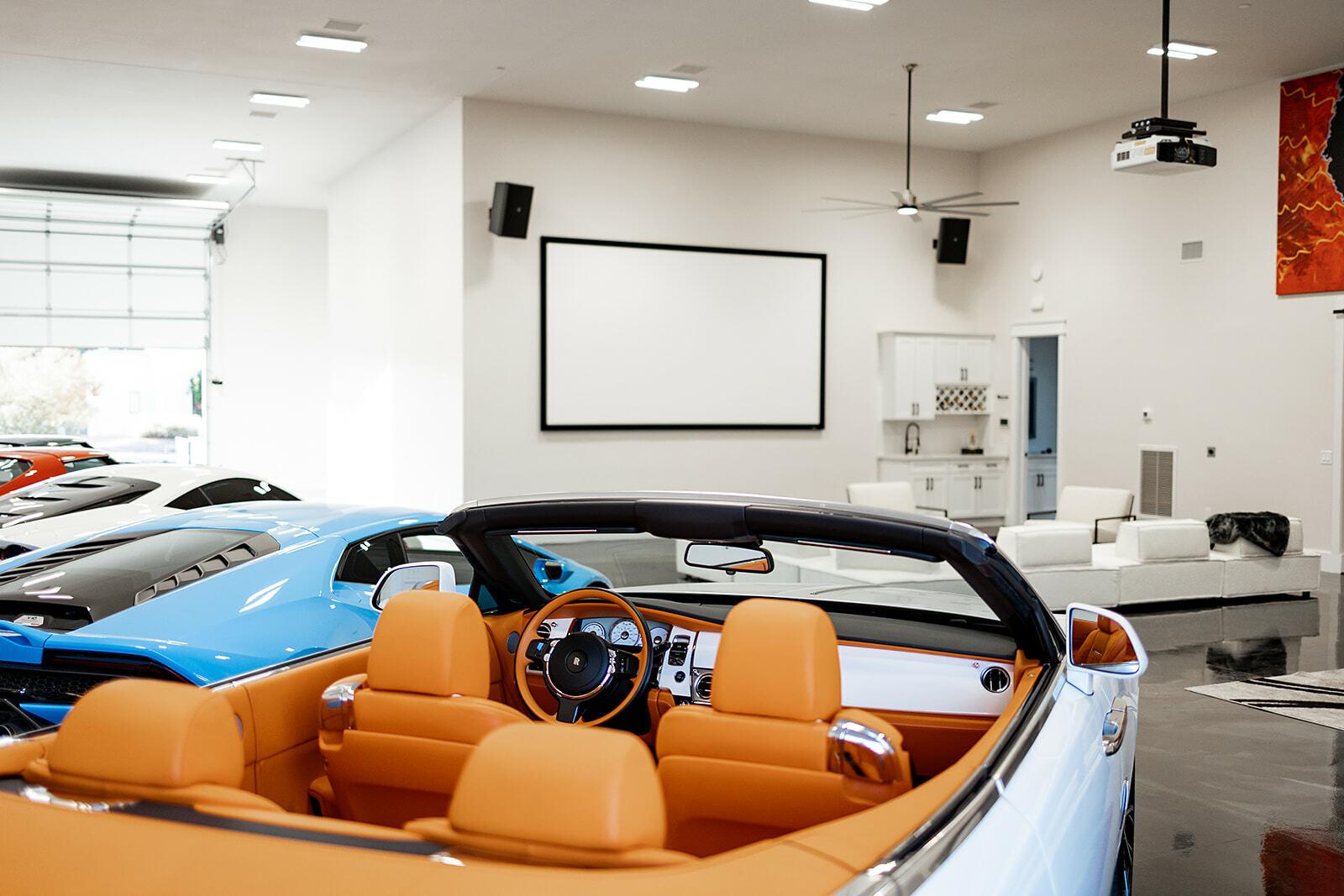
Th s gated new construct on features a total liveable estate of 8,485sf With 6,262sf in the ma n house, 786sf guest house,and a 1,435sf overs zed RV garage / man cave with room for 20+ cars! The main
features a split floor plan with 5 en-su te bedrooms The foyer welcomes you into the forma living and dining room,w th glass walls and a 960-bott e wine cellar with views to the backyard Enter the primary suite and find a cozy f replace fireplace,anddedicated bar with seating.Entertain in the expansive backyardwith multiple covered pat os with f replaces,sp ash pad,1,000sf view deck with bar, and custom outdoor kitchen with bar seating.Your guests are sure to sleep incomfort in the detached guest housewith a separate gate entrance Don't miss th s truly unique estate n the heart of theCactus Corridor,close to a that Scottsdale has to offer

