LAURA ÁLVAREZ
architecture portfolio 2014-2021



Laura Álvarez Martínez + 32 491242688 lauraalvamtz@gmail.com /lauraalvarezmartinez
CV
2022
(January - Actual) Willems Veranda’s Ronse, Belgium
Technical designer
In charge of the technical production plans for the construction of verandas throughout the country.
2021
(May - August) Sicilia Mia
Sicily, Italy
Interior designer intern
Improving and optimizing the efficiency of country villas, proposed materials, implementation of green energies.
2019 - 2021
MSc Architecture and Urban Design degree at Politecnico di Milano + Alliance4tech program
(Technische Universität Berlin, Unirversidad Politécnica de Madrid and Politécnico di Milano).
2018 - 2019
Santa Fe Cabins, S.A de C.V
Mexico City
Architect / Architect Sales manager
Deal with customers through the design proposals, in charge of the whole process of construction of wood houses beginning with the first meeting with the client.
2018
(January - August) Migdal Arquitectos
Mexico City
Junior Project Architect
“Central Park Bosque Real” Residential Towers project. Executive project, construction site visits, and contractor’s management.
2016
(February - December) Vertex Studio
Mexico City
Junior Project Architect. Team leader
Design management of housing and residential towers projects, 3D modeling. Suppliers management. 3D Visualization, design, supervision.
2015 - 2016
Iñaki Echeverría [urbanismo paisaje arquitectura]
Mexico City
Junior Architect
“Atlacomulco Ecological Park Project”. Urban and landscape design.
2014 (August - December) Bgp Arquitectura
Mexico City Internship
Urban revitalization Presidente Mazaryk avenue project. “Guggenheim Helsinki” design competition collaboration. “CASA VUR Social single-unit housing” design proposal and physical model.
2009 - 2014
Architecture degree at Instituto Tecnológico de Durango, Mexico
2009 - 2023
ArquitecturArte Durango, Mexico Helper at my father’s architecture firm.
/ Languages
Spanish (native), fluid English and French, dutch basic.
/ Software skills
Autocad 2D/3D
Adobe Photoshop
/ Training
November 2020 “Developing an Embodied Practice” Fem_arc STUDIO with DisOrdinary Architecture Workshop.
July 2020 “Ever after” Pia Lab architects remote workshop.
Spring 2017 International Students Program for English in Columbia University in the City of New York.
June 2014 Render Workshop 2014 - Arq. Juan Manuel Haro. 3D Max Studio + V-ray 2.0 + Post production.
2008 Studies in Paris, France on French language in the “Institut de Langue Française”.
Revit Sketchup
Adobe Illustrator
Rhinoceros
Adobe Indesign
/ Awards and Scholarships
2022 Nominated for the Best graduated Award, 2022 edition by the Order of PPC Architects at the Graduation Commisions of the Milan Polytechnic for the thesis “Re-thinking urban space through an intersectional design strategy. The case of Fem*Kuschi
2015 Honorable Mention for titling project “Regeneración Urbana de la Avenida Presidente Masaryk” .
2014 Certificate of Academic Achievement 2009-2014 by Instituto Tecnológico de Durango.
2014-2015 SUBES Excellence Scholarship beneficiary 20142015 school year.
Academic Projects
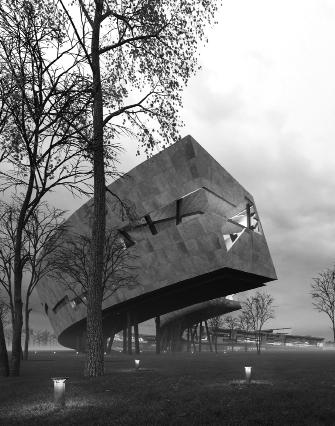
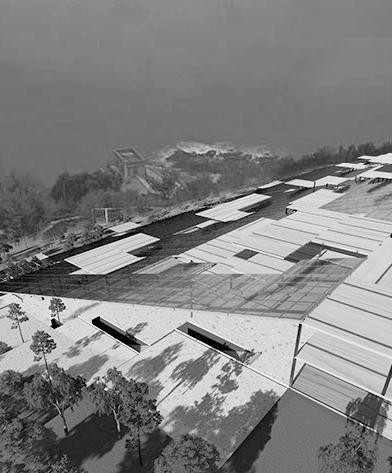
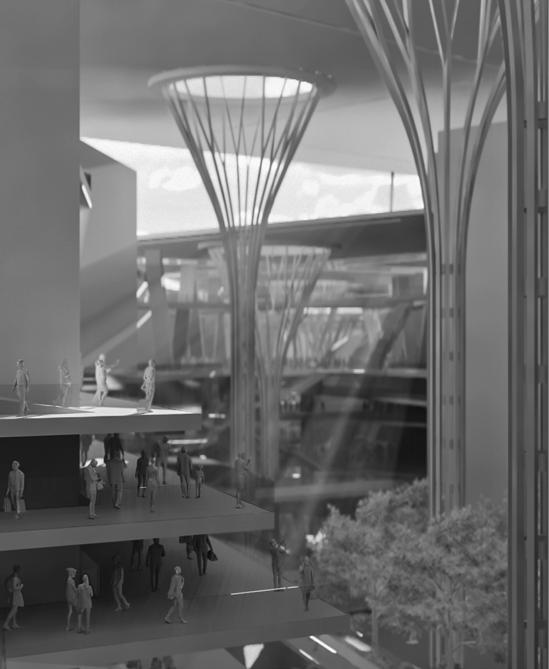
Content 01 02 03
Professional Projects
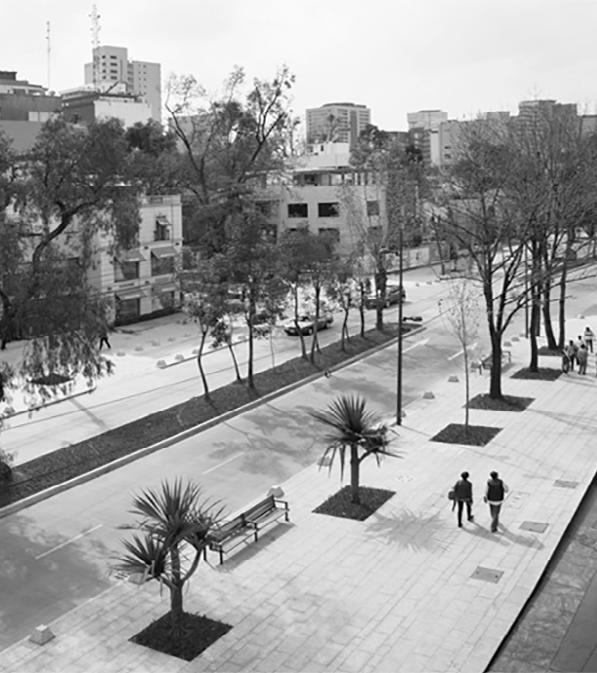
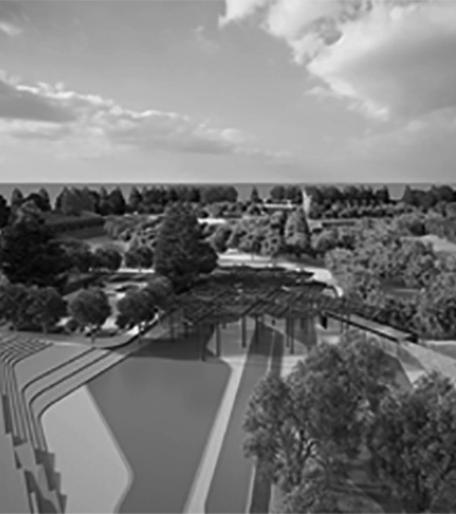

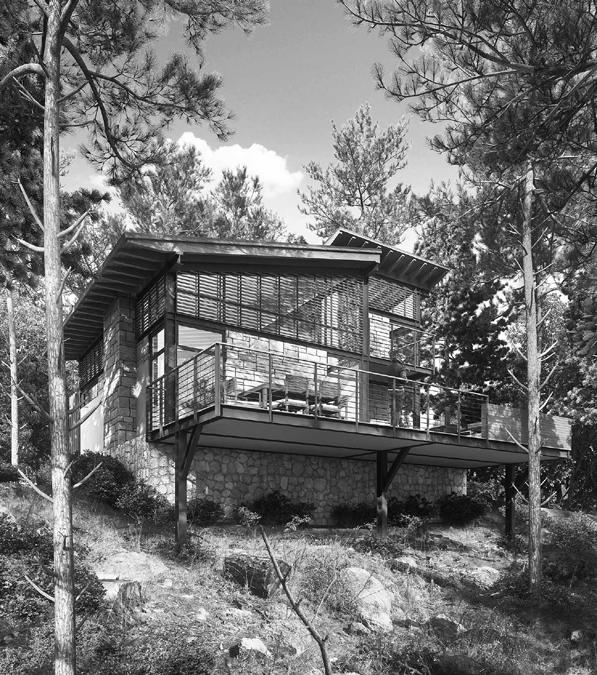
04 05 06 07
Transformation Studies
TU Berlin
M-ARCH-T

Information
W.S 2020/21
Scales and Methodology I Seminar
Autors:
Elena Tabakova
Esfaqur Rahman
Laura Álvarez Martínez
Theodoros Tselepidis
Zohar Naim
About the project
The seminar “Scales and Methodology” investigates typological questions and de velopments of hybrid buildings by means of an integrated design and research approach.


The course was subdivided into two phases. Within the Typological Case Study, a reference project was analyzed and documented in various scales. Within the Typological Case Re-Study, the same reference project was modified and re-adap ted according to new programmatic parameters.
The task was to transform the Renzo Piano Building workshop in Genova following the sca ling modifications: Reduce it (x0,5) and expand it (x10)
The goal was to change the building as much as possible without losing its typological properties.

01
Renzo Piano Building Workshop
The topographic solution allows the view of the surrounding landscape and seaside to be enjoyed from every level.








Principles
x1 Renzo Piano Building Workshop
x0.5 Habitable Greenhouse











x10 Green Bussiness Complex

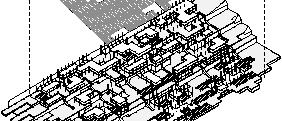
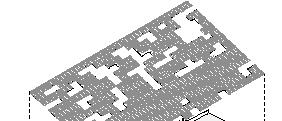
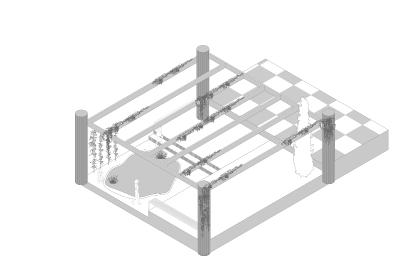
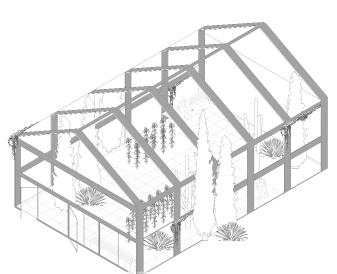
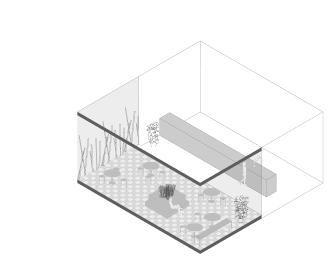
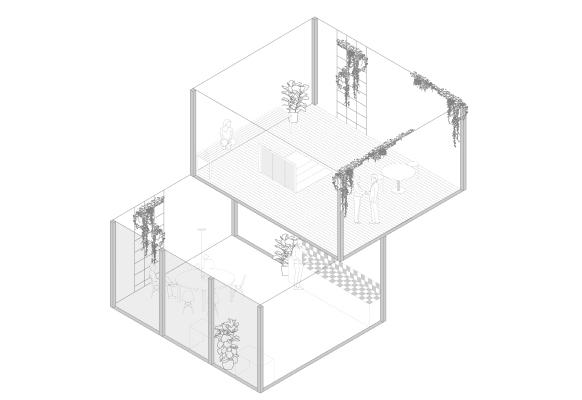
Spaces
& Retail
Greenhouses
Public
Food
Offices
Garibaldi Transportation Hub
Information
Politecnico di Milano
Msc. Architecture and urban design
A.Y. 2019/20
Architectural Design Studio
Autors:
Alvarez Martínez Laura M.
Castro Carrascal Lucas J. Parreira Federico
About the project
The goal of the Architectural Design Studio was to design a new transportation hub in the city of Milano. The location of our intervention was in the Garibaldi area. Our main goal was to improve the connectivity and coherence of the entire urban development.
The main idea of our proposal is to create two new objects that will bring Garibaldi together, on is a new Passante Station to keep up with the demand and new concourse to organize everything clearly.
The new Passante Station is based on the proposal by prof. Donato, with natural light and ventilation throughout the whole building with a design inspired by minimalist Portuguese/ Japanese architecture, keeping the connections between the park and the piazza. A simple exterior and a complex interior.
The new concourse is basically a huge void that acts as a roundabout connecting every element of the area at every level, also with a minimalist design. Massive blocks work as the walls of the void as well as vertical communications, the roof supported by a tree like structure, that provides a lot of natural light.
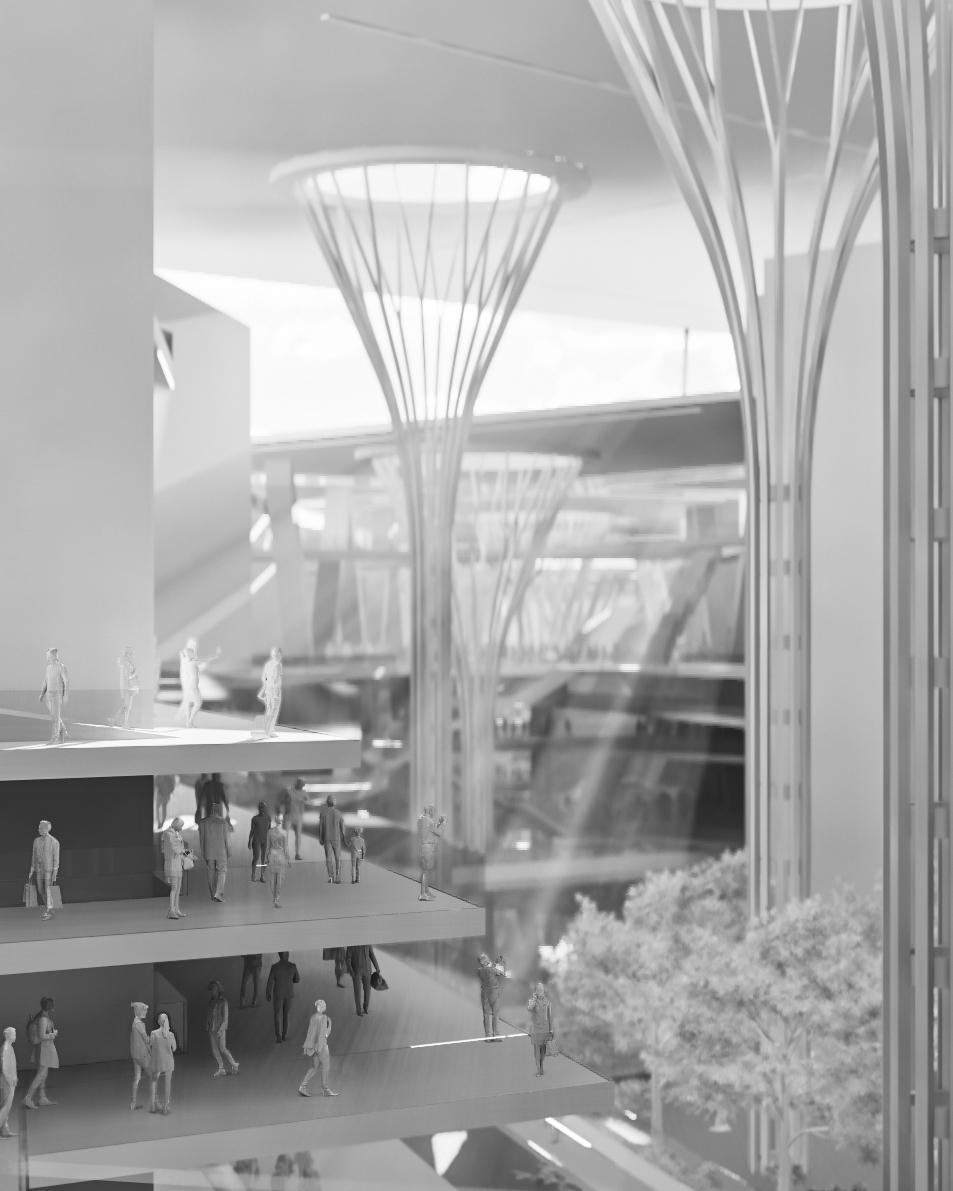
02
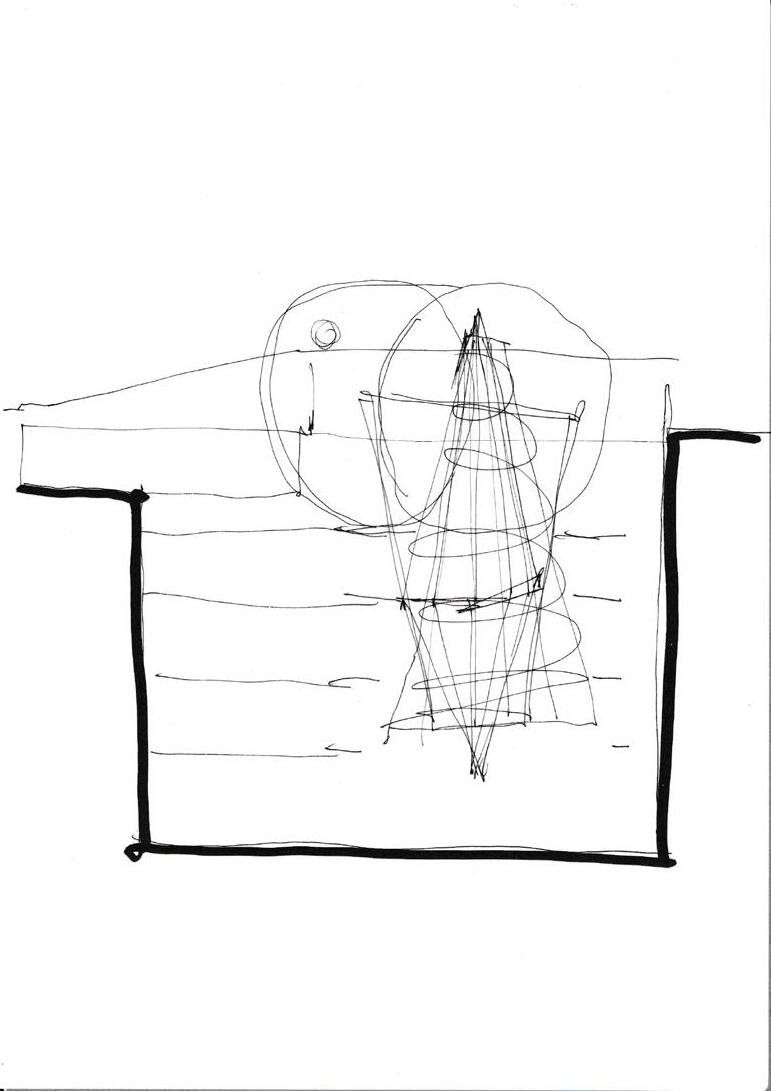
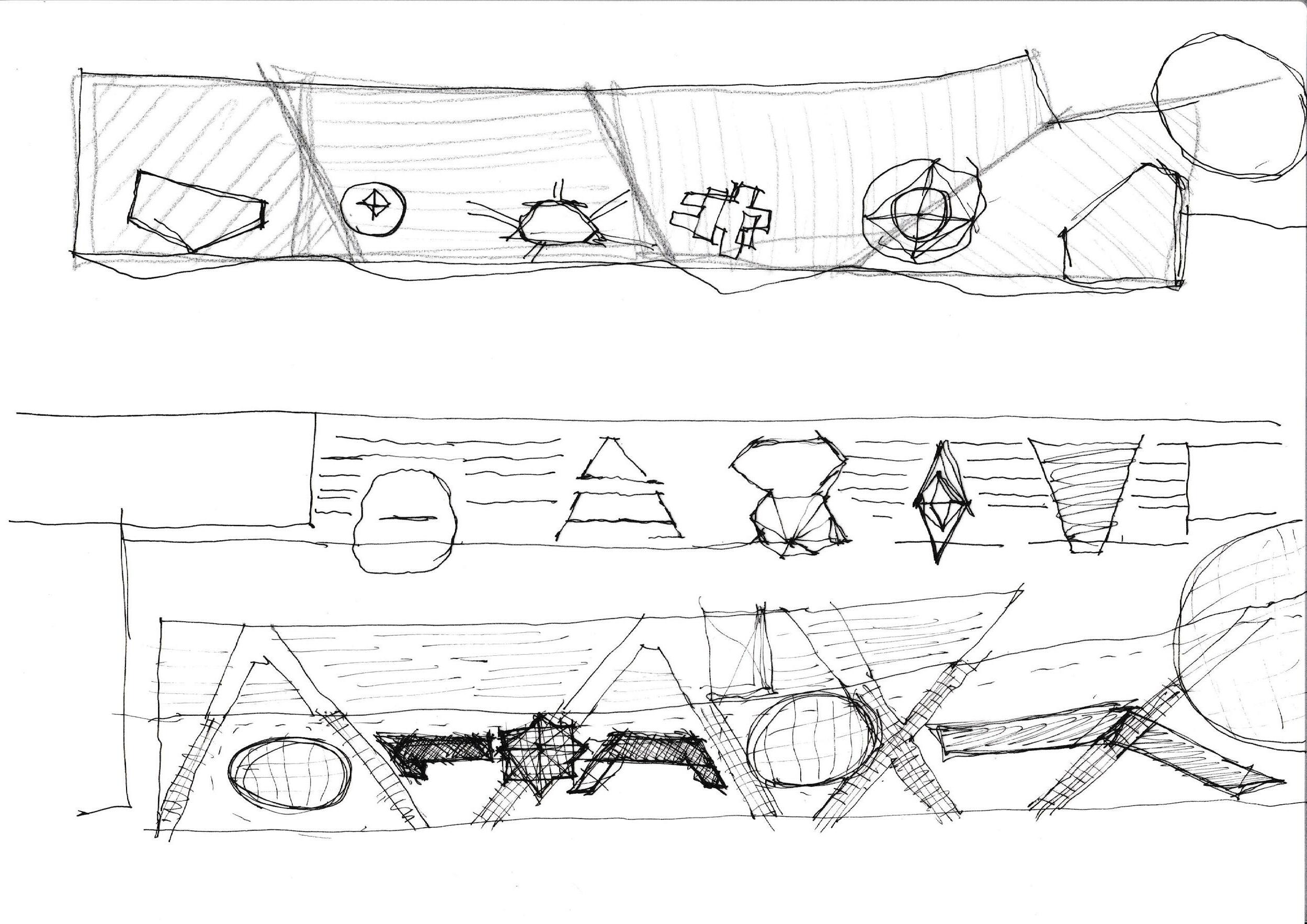
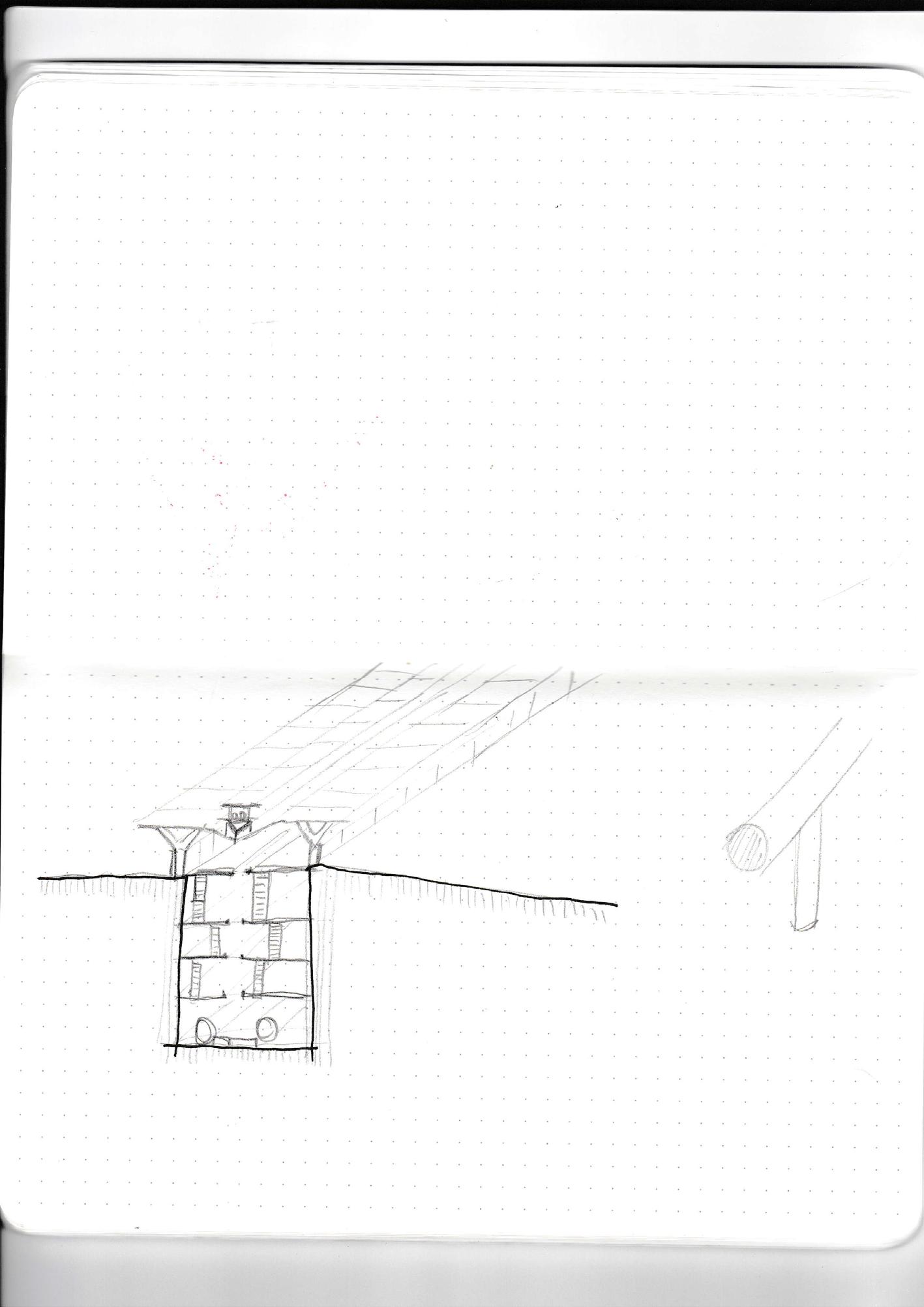
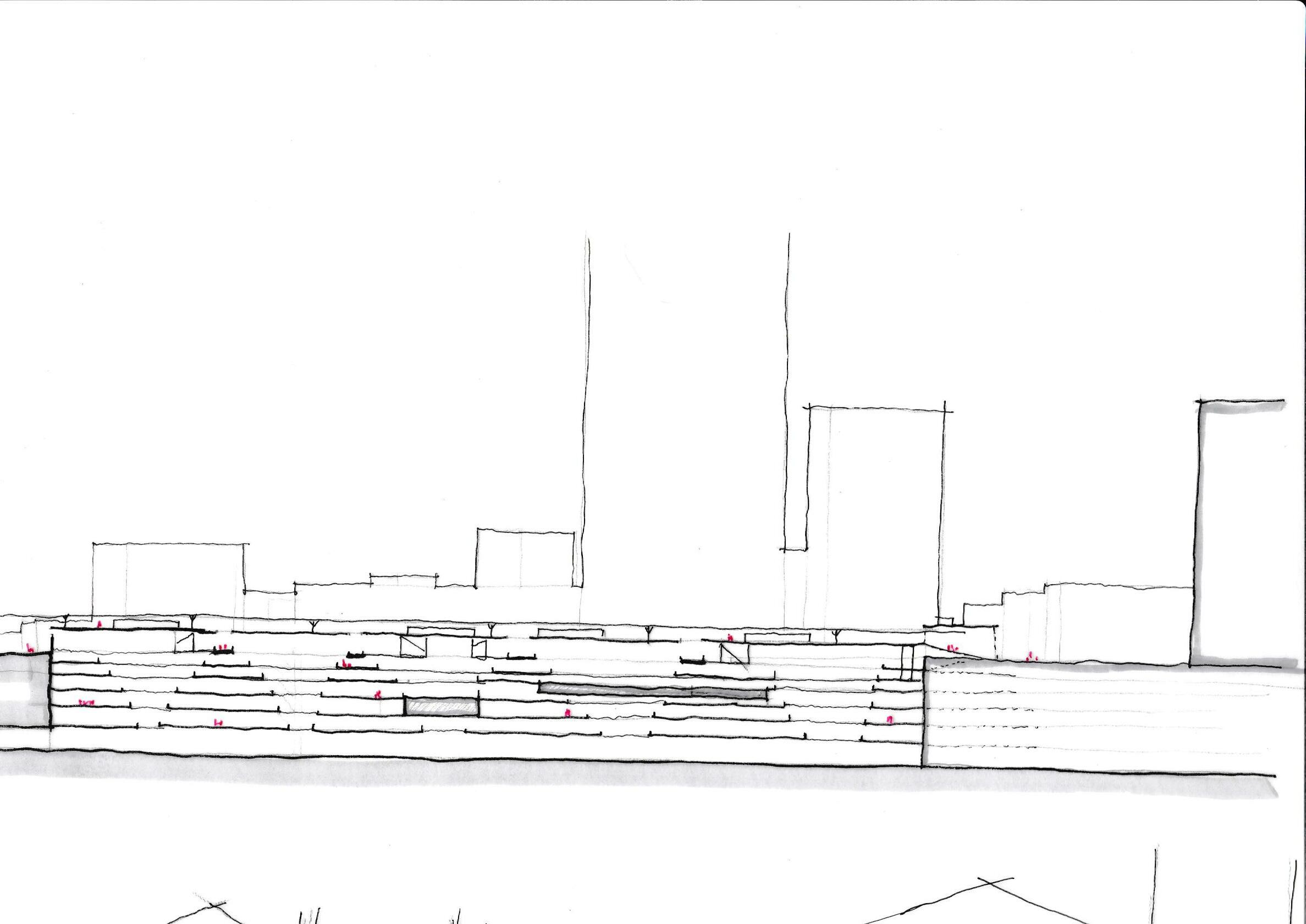
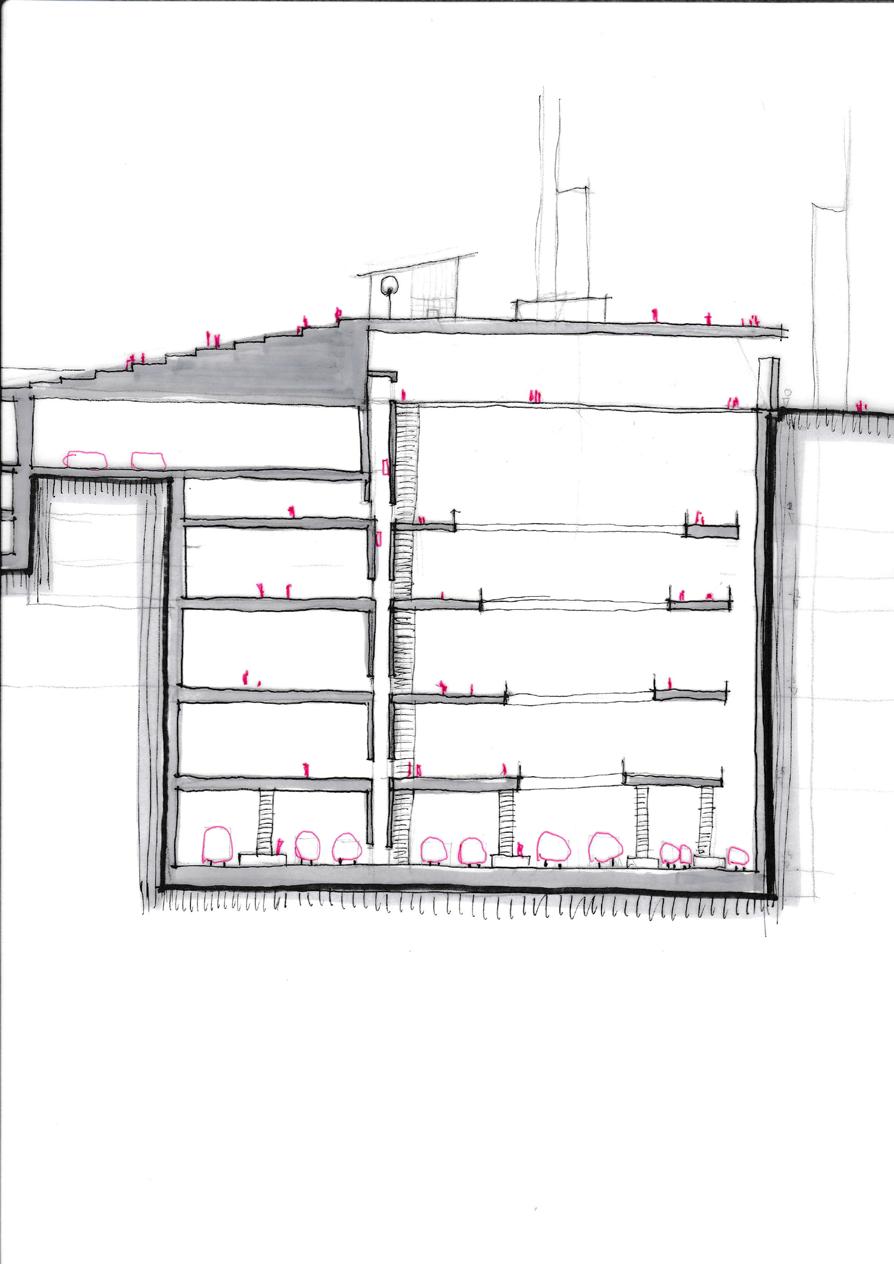
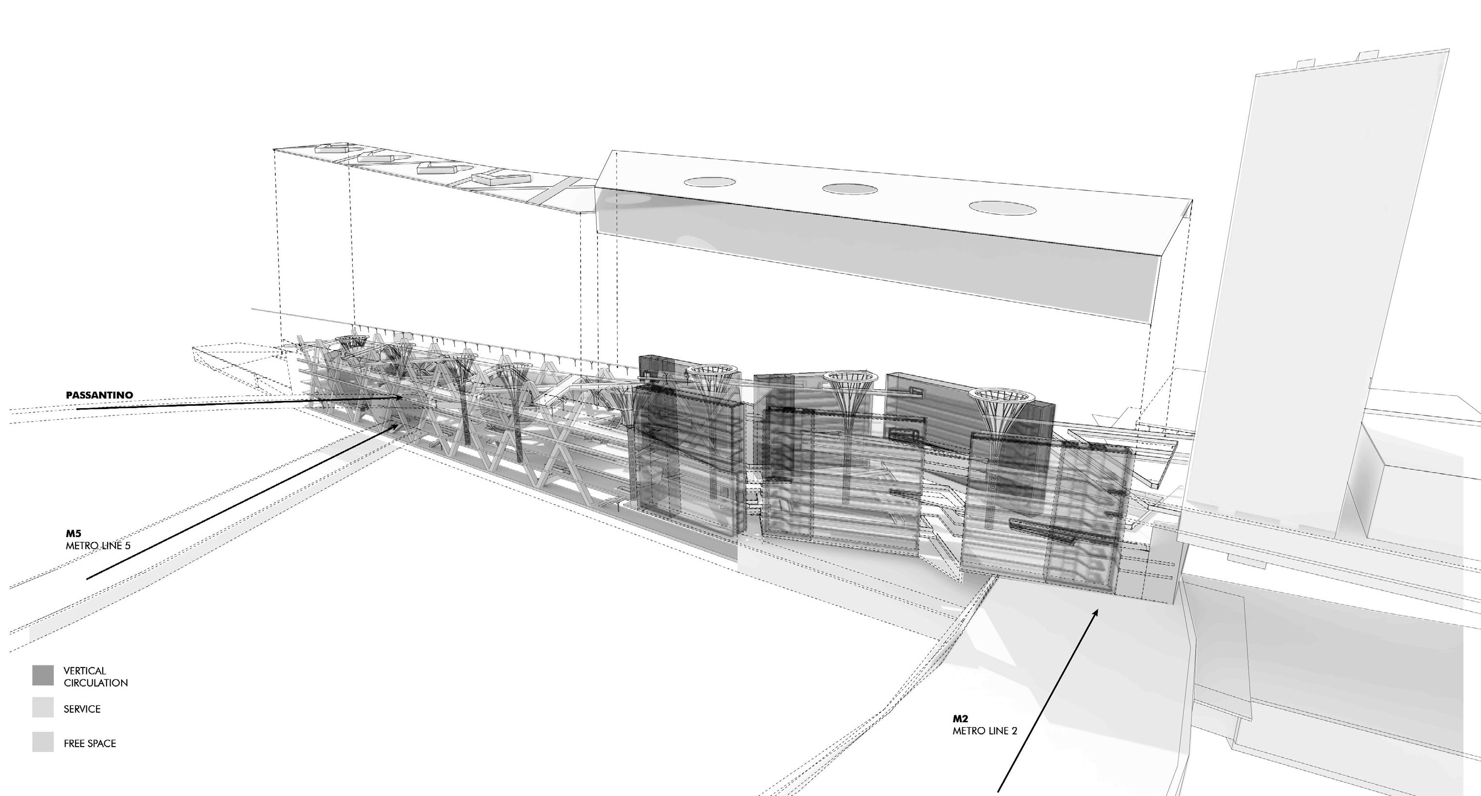
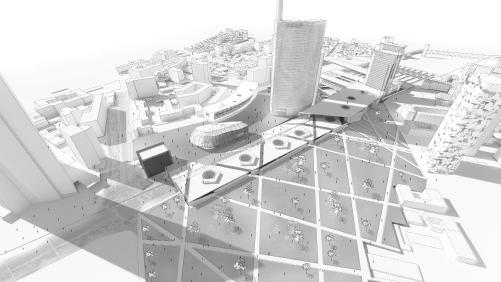
Cavalleta Olympic Village
Winter Olympic Games 2026
Information About the project
Politecnico di Milano
Msc. Architecture and urban design
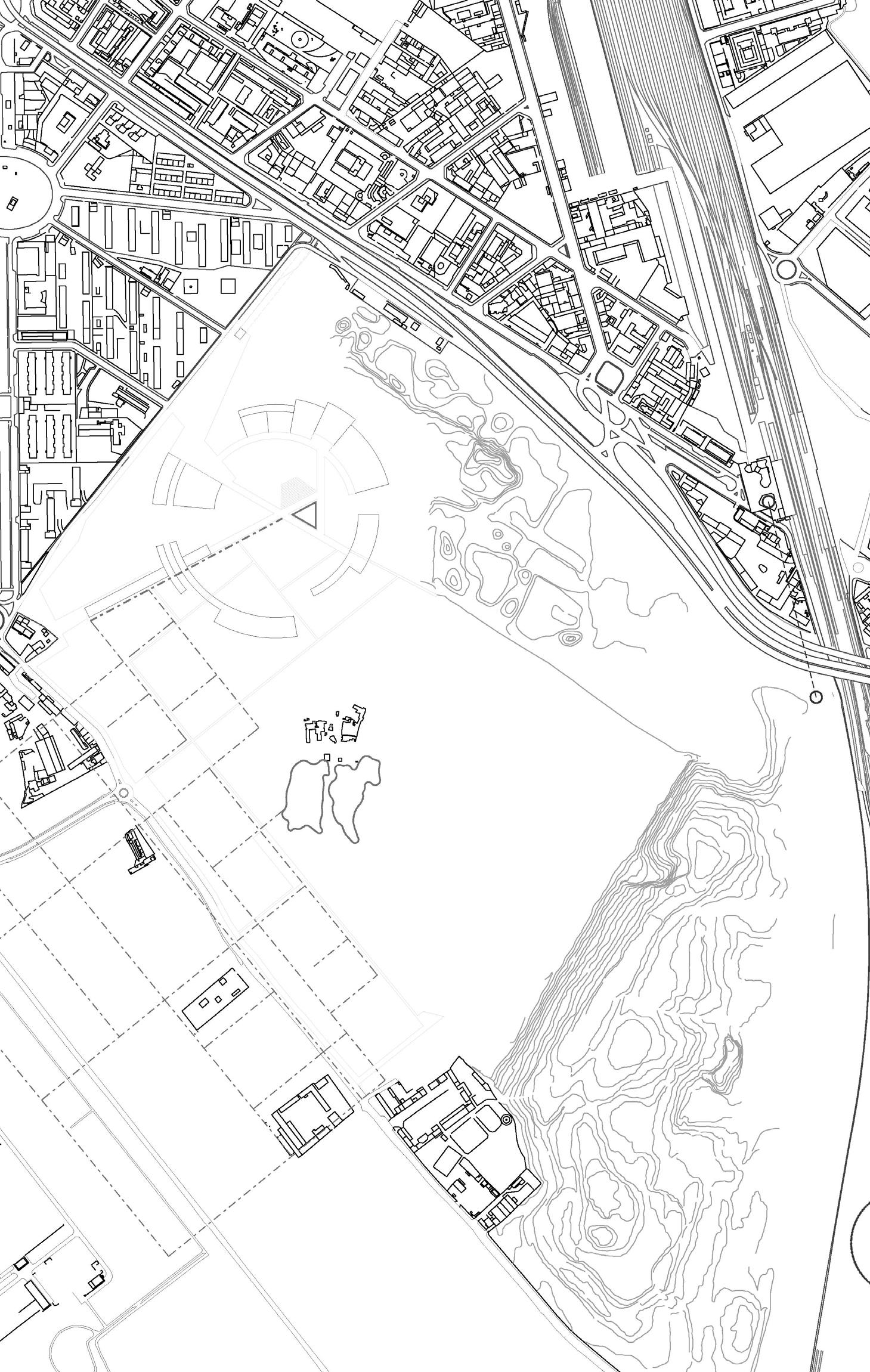
A.Y. 2019/20
Construction Design Studio
Autors:
Alvarez Martínez Laura M.
Bello Melo Nicolás
Bilgin Ismet
Elfeky Khaled
Porto di Mare has a great potential due to its natural characteristics, even though it is far from the city center, it is an easy-to-reach park trough the Rogoredo and Porto di Mare Stations. Our first reflection was to keep the complex footprint as compact as possible when it comes to the buildings in the urban context.
For the complex located on a circle of 300 m of diameter and 30 m width, the programs we will profit from are: gym, administration building, auditorium and athletes dormitories. This ring is more than an infrastructure, it becomes an image and icon that can be noticed in the Milan city plan on a certain scale.
In the interior design, instead of a standard dormitory typology, an open plan strategy was followed. Wet areas in the typical room layout are removed from the units and combined with vertical circulation elements.
03
UNIFYING
The strategy of organizing the structure on a single geometric form rather than a set of little structures that will spread throughout the park is both a first step towards a sustainable approach and one of the most important objectives of the Olympic Committee; since it supports the goal of unify all nations.
ACCESSIBLE
An axis sis designed starting from Nocetum Assosiation building and extending to the center of the complex for the users who will arrive by bus or bycicle via Omero Street. This axis first intersects with the axe from the entrance square and reaches the open auditorium and pool in the middle of the circle and then connects the land to the sports hall to the north.
ADAPTATION
Athlete dormitories are located on the south arc of the circle towars the whole park and agricultural lands. The dormitoryñs mass is divided into two smaller masses, to maximizing the natural daylight in the interior space and creates a green corridor in between.
MAXIMIXING
Towards the sustainable approach, the building form maximize the benefits of the site and the climate of the area. The masses are twisted to adapt the solar path and to extend the natural landscape of the site.

Structure
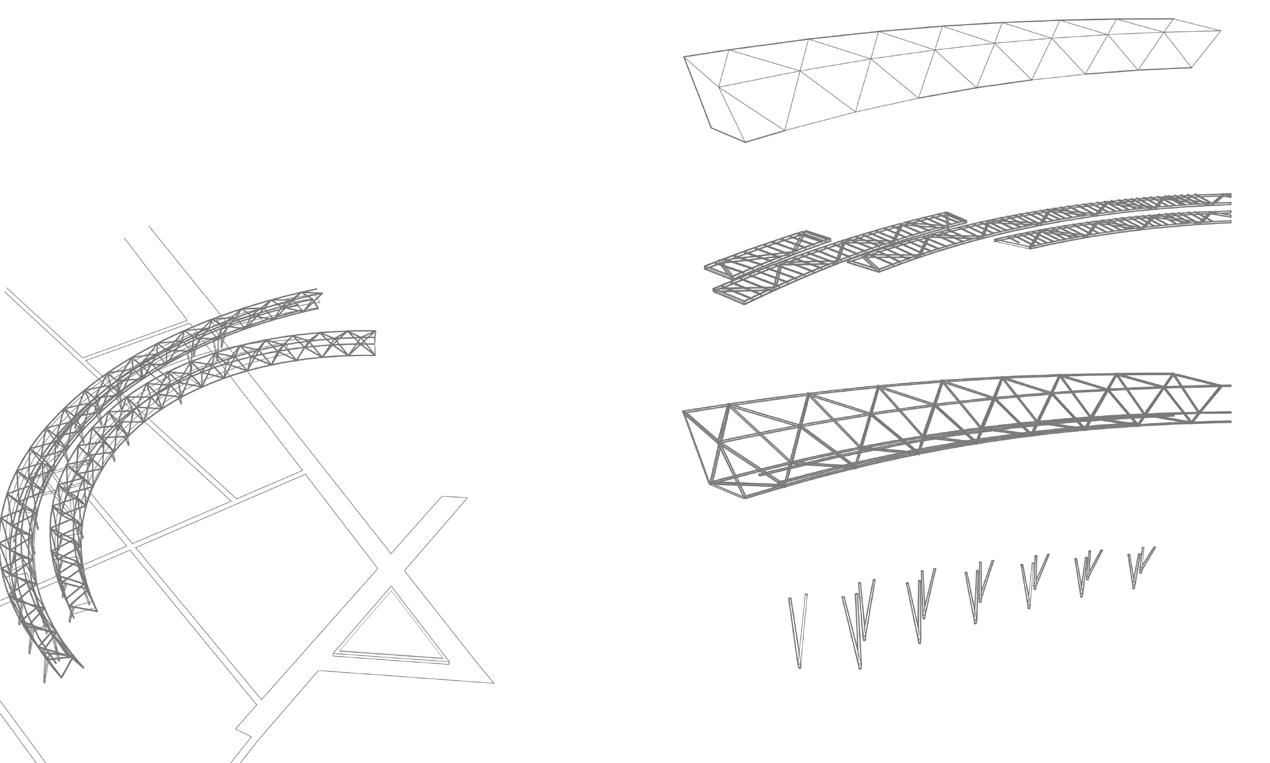
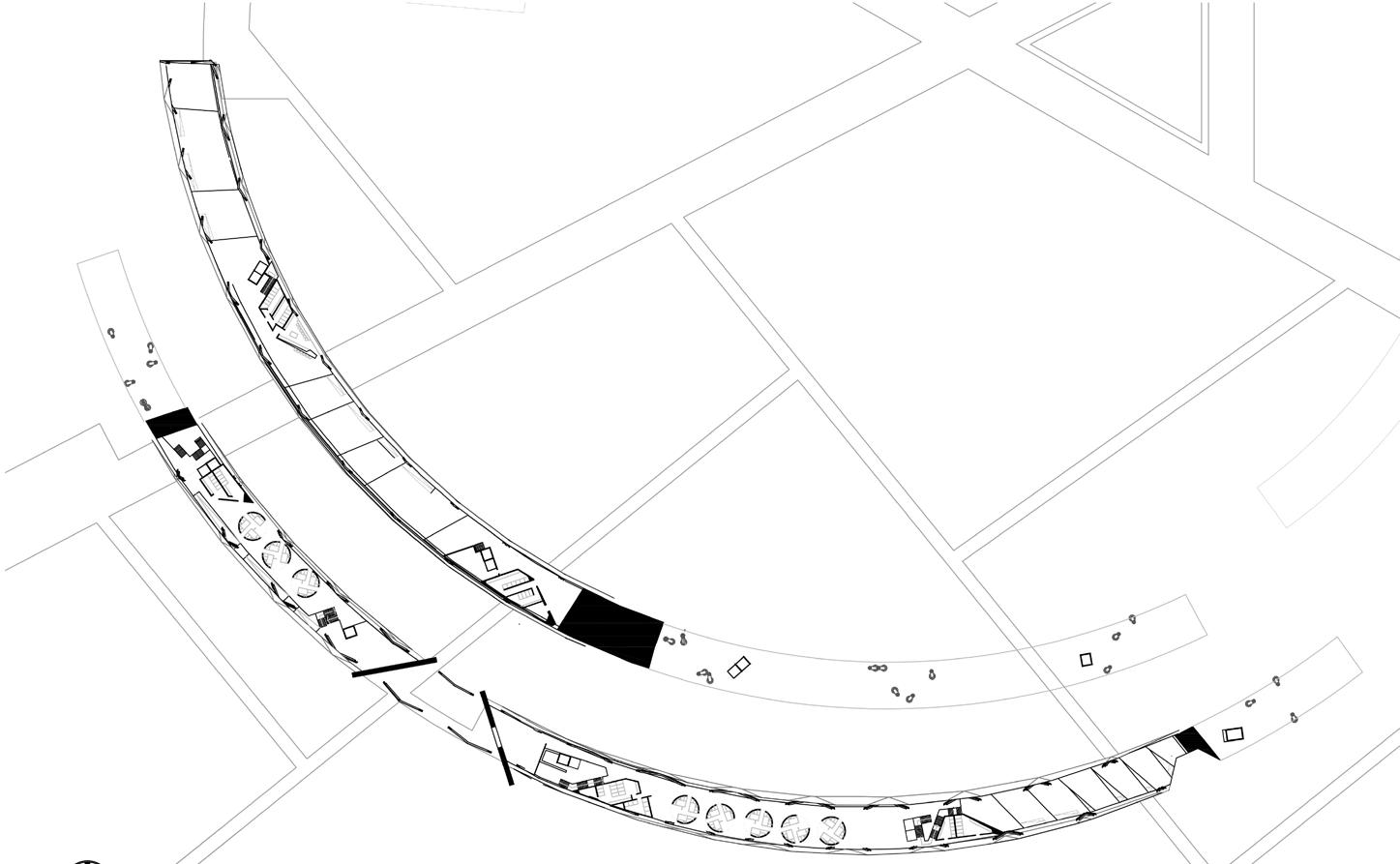
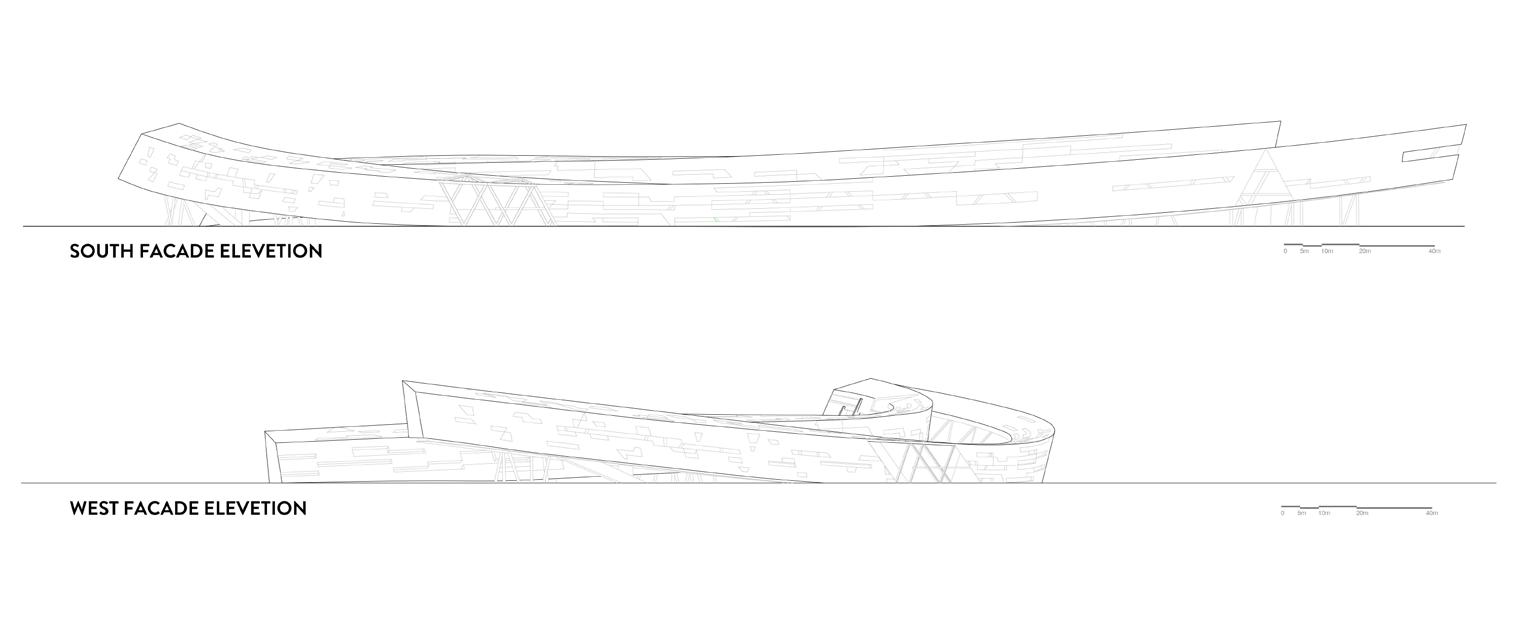 First floor plan
West facade
South facade
First floor plan
West facade
South facade

Recinto Cascada Country House
Information
Proyect: Vertex studio 3D
Drawing collaborator and physical model: Alvarez Martínez Laura M.
Durango, Mexico 2016
About the project
Recinto Cascada is a rest space that is located in the mountains of Durango, inside El Oso ranch, just 45 minutes from the City of Durango and 2 hours and a half from the City of Mazatlan.
It has a set of 5 luxury cabins, built with the combination of materials such as steel, glass, concrete and wood, which gives it a modern and unique design of its kind.
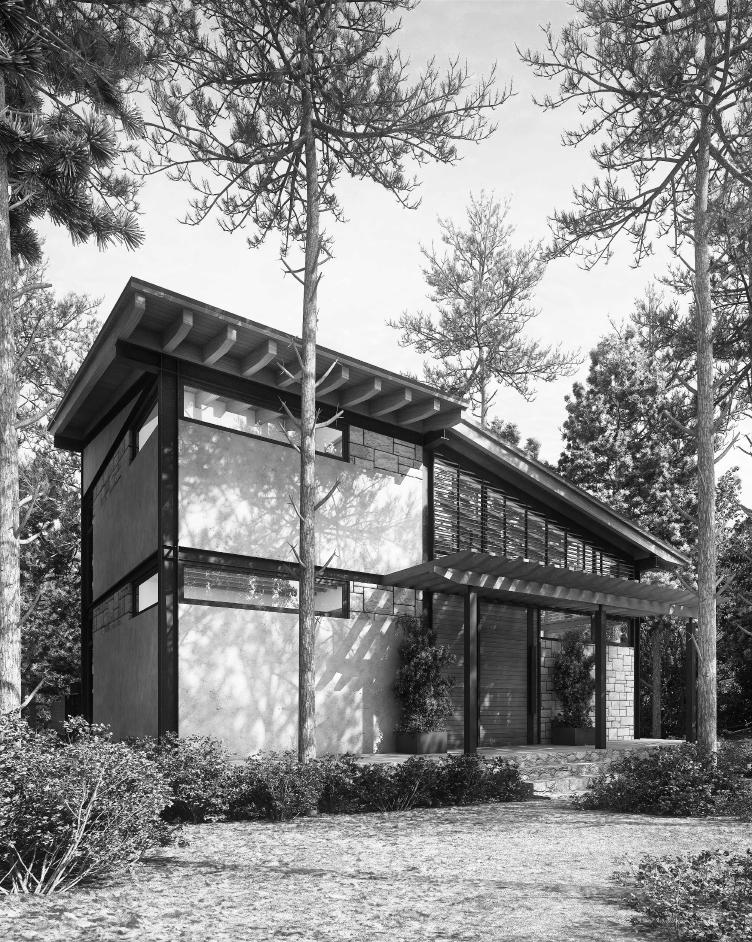
The country houses have a great attraction: a waterfall and a stream that are right at the mountain, so each cabin is designed with large windows and terraces that offer us an unparalleled panoramic view and give us the possibility to enjoy its maximum splendor the landscapes that the mountain offers us. This country house is a space designed by the Vertex Studio team especially for lovers of nature, comfort and design.
The project is set up in its natural surroundings with a stoned base with a wood and steel cabin on top. The two levels are a result of internal spatial planning as well as the relationship to the mountains.
04
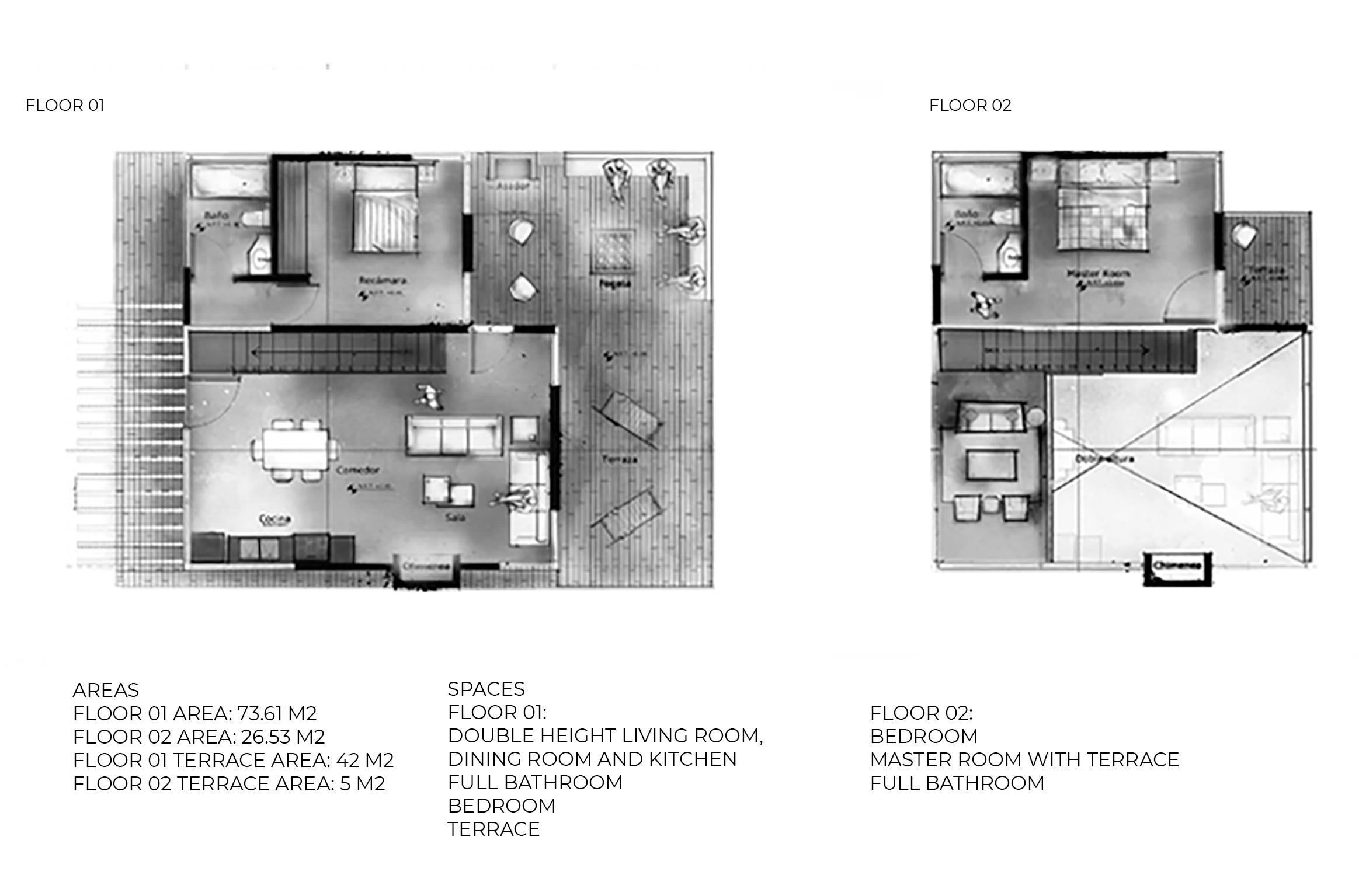
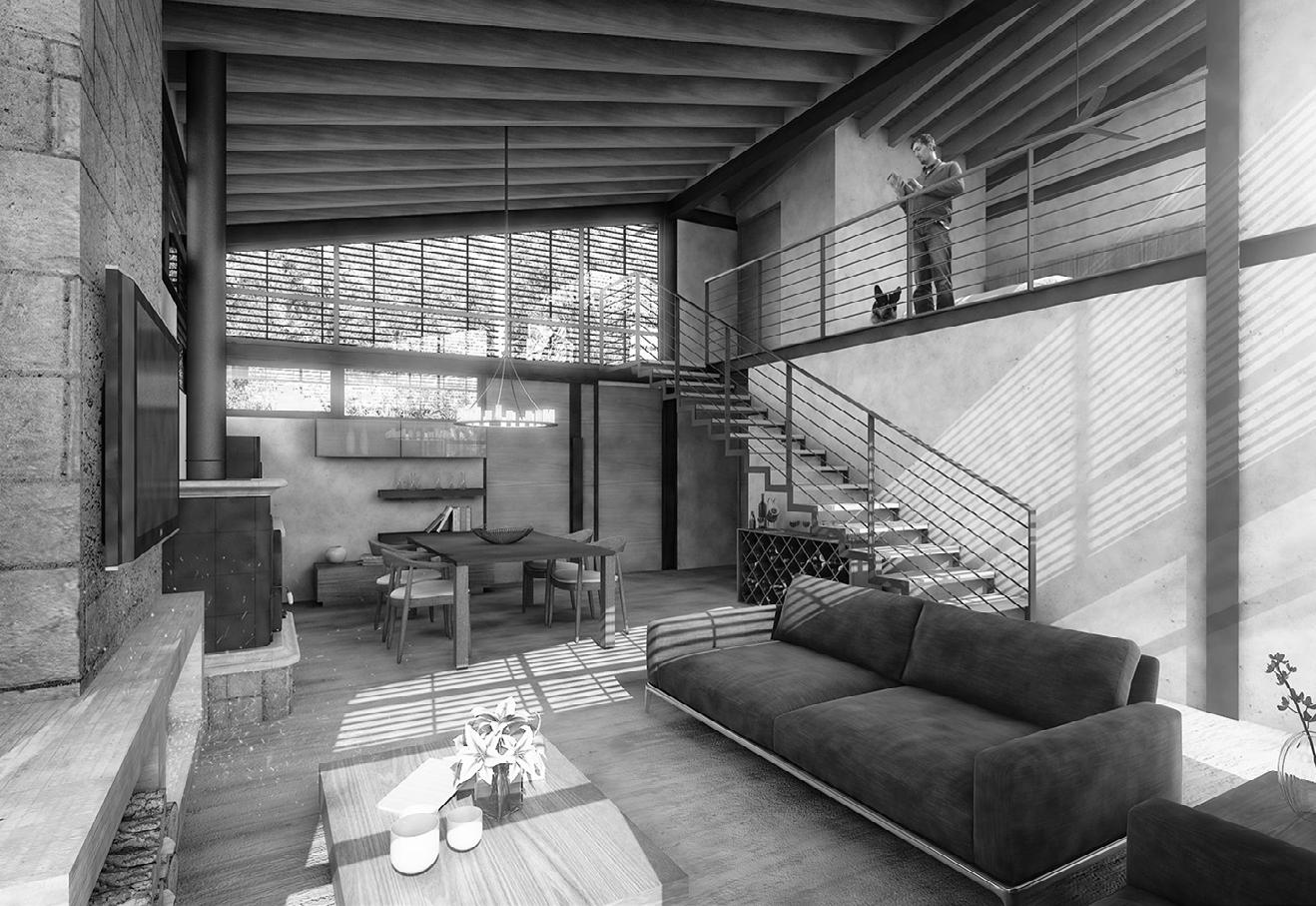
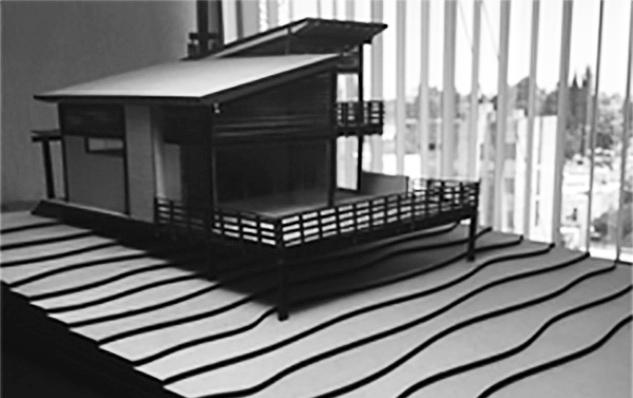
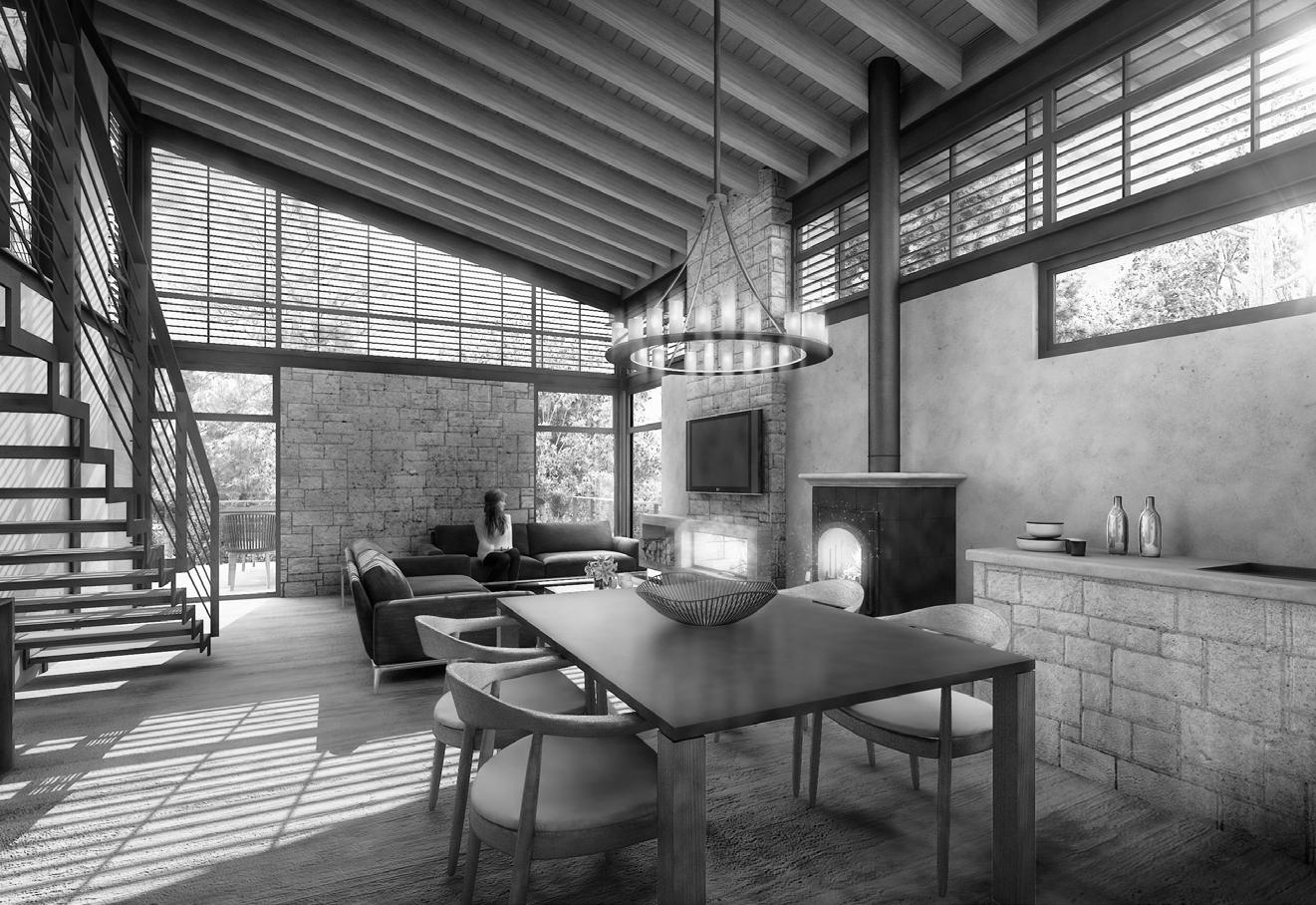
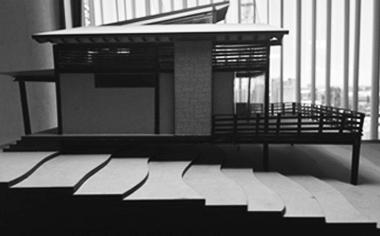

Casa El Roble residential house
Proyect: Vertex studio 3D
Information About the project
Design and 3d model: Alvarez Martínez Laura M.
Durango, Mexico 2016
This house is located in a private residential development named El roble in Durango city. Set in a neighbourhood of single-family houses, the project is focused on the resolution of issues associated with natural lighting and ventilation of the house, exploring simultaneously the crossing visual relations.
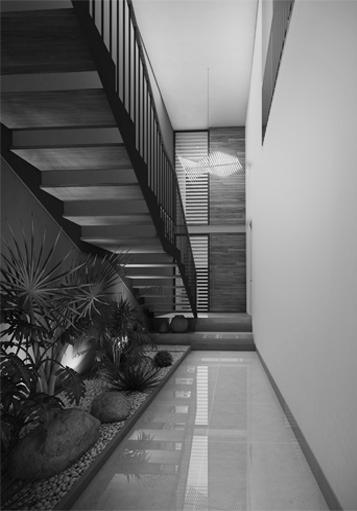
The design is a result of the combination between the space connections for a clear reading of the object and of its program of uses and functions.
The design proposal tries to articulate a closed connection that the house establishes with the streets, and the opened conection with the garden that also connect all the social areas inside the house leaving all the private areas on the second floor.
The area corresponding to the social program includes the kitchen, the dining room, the living room and the outdoor living area.
A more restricted area results from a distribution of three bedrooms, the third one, the master bedroom connects the others trough a TV family room.
05
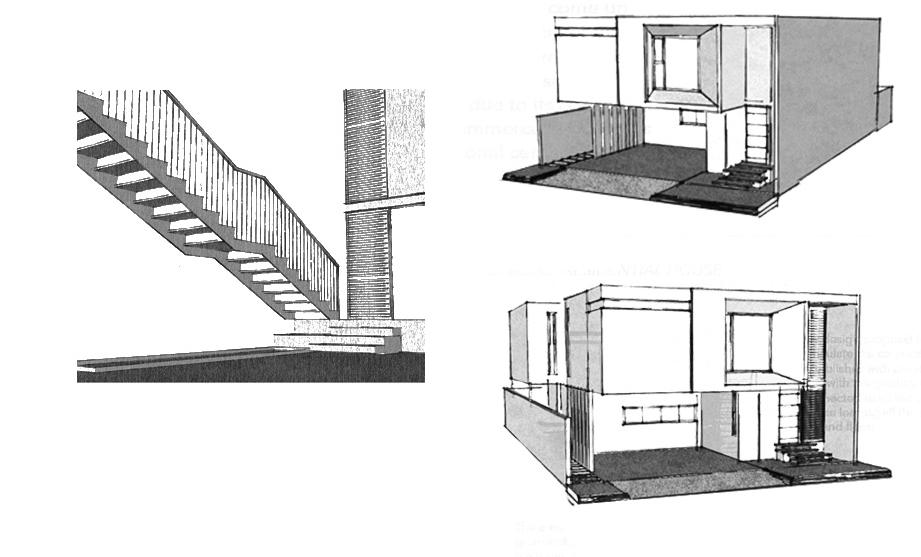
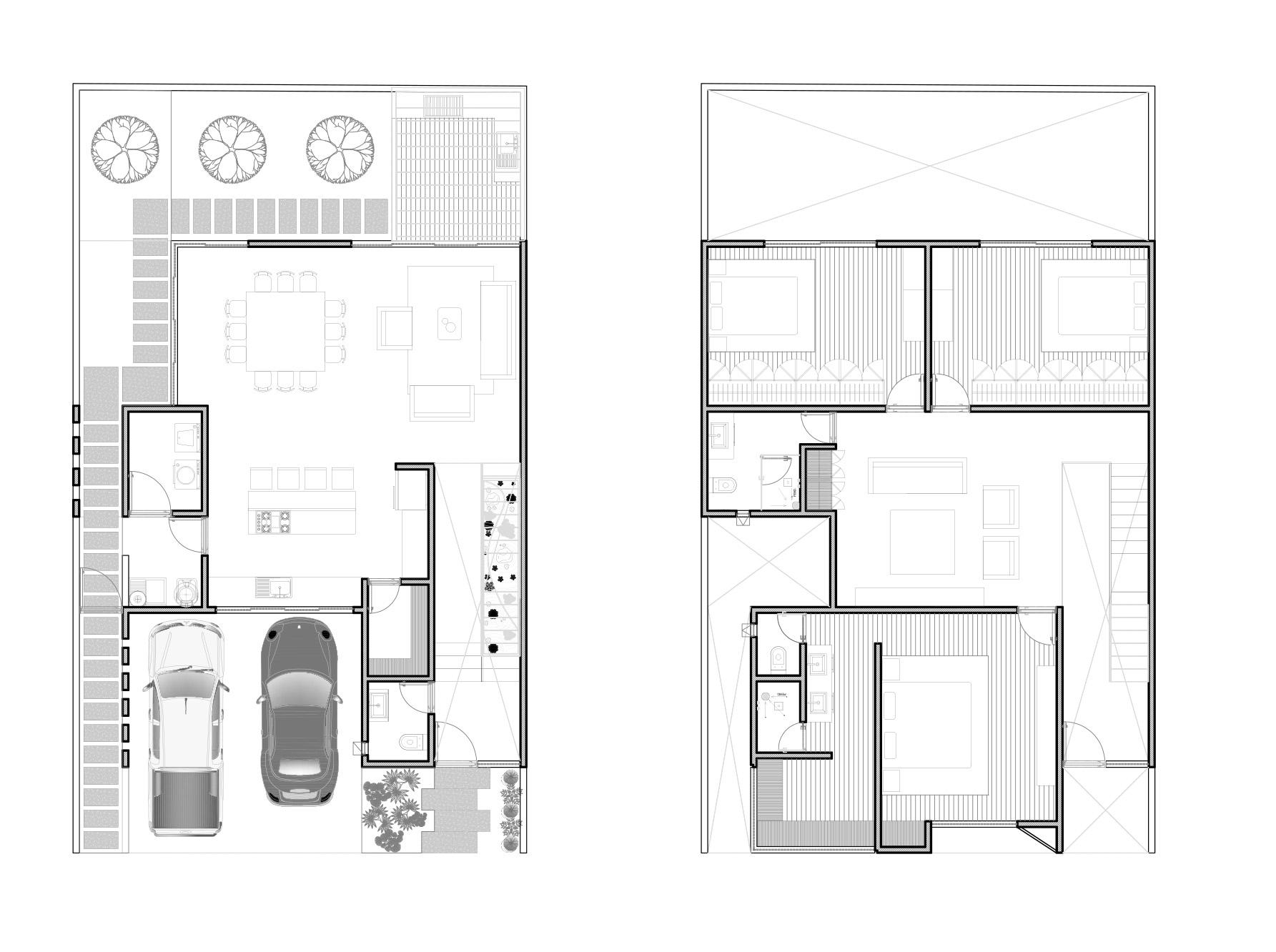
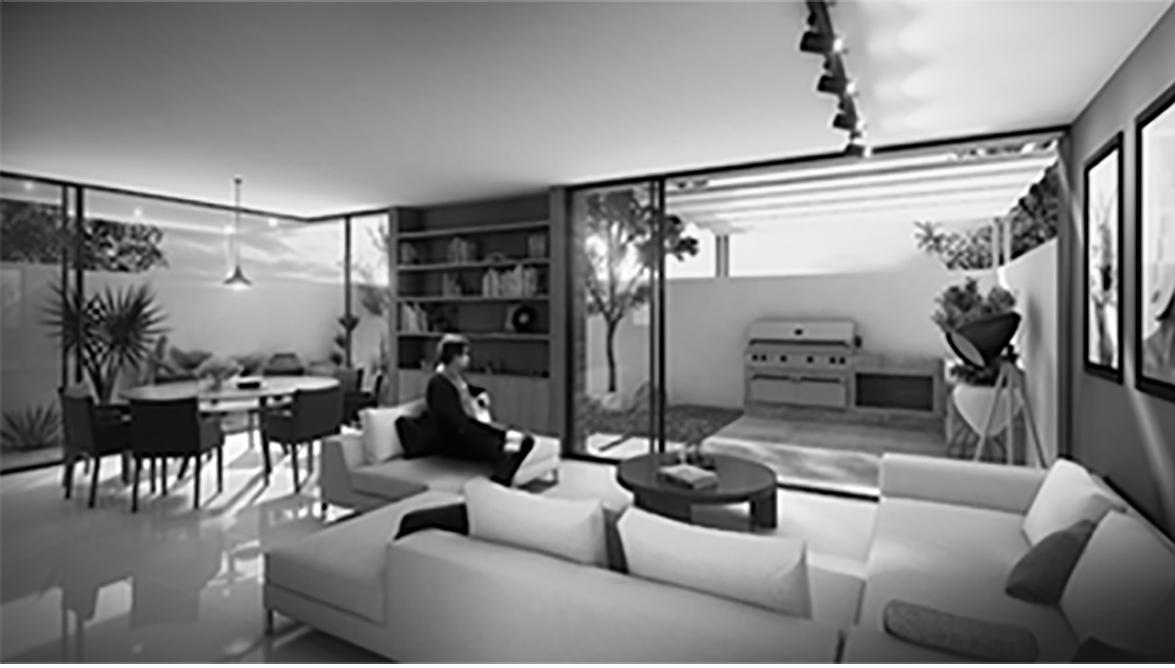
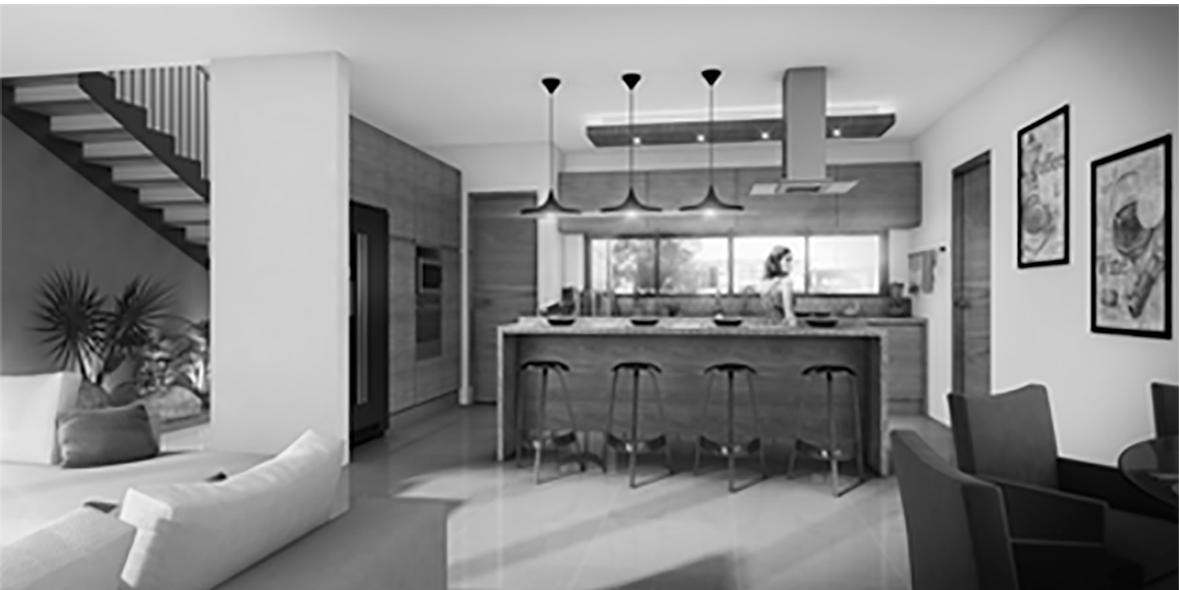
Atlacomulco Ecologic Park
Information
Proyect:
Iñaki Echeverria Studio
Design and drawing collaborator: Alvarez
Martínez Laura M.
Mexico City, Mexico 2015
Due to this excellent location the ecological park Atlacomulco was born as a commission by the mexican government.
The Government of the State of Mexico builds this Ecological Park and Sports Unit in the municipality of Atlacomulco, which takes place on an area of 19.5 hectares and have a fast soccer field, and other multipurpose field, green areas, jogging and bicycle tracks, artificial wetlands, docks, as well as pedestrian sidewalks, skatepark and an outdoor forum.
The project also includes an observation deck that will allow a total view of the 19.5 hectares of the park and all its facilities; it will be friendly for people with disabilities, playgroudns for children between 2 and 5 years old, and an additional module for children between 6 and 12 years old, besides having exercise equipment and various fountain waters.
The place have a capacity for 120 thousand people and have a parking for 218 vehicles.
This project is focus on having happier families, healthier Mexicans and better services, seeking with this type of projects to promote the social, familiar and economic development of the different regions of the entity.
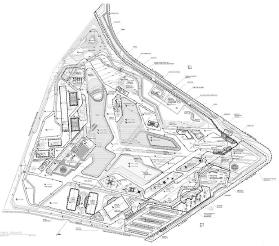
06
About the project
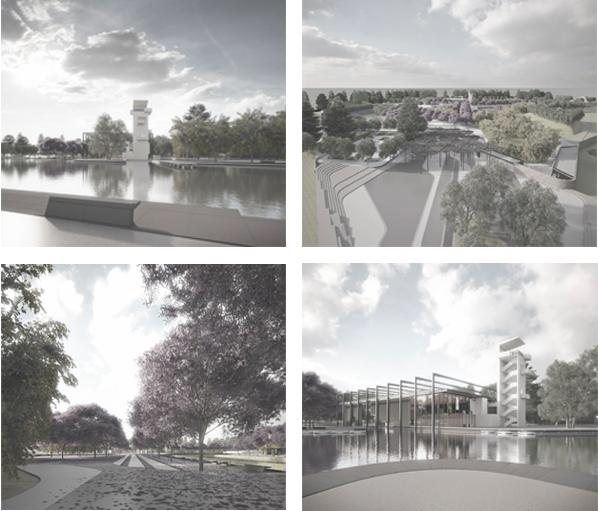
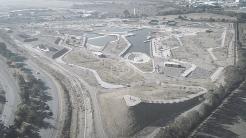
Urban Regeneration of Presidente Masaryk Avenue
Information About the project
Proyect: BGP Arquitectura
Drawing collaborator: Alvarez Martínez Laura M.
Mexico City, Mexico 2014
Presidente Masaryk Avenue is considered one of the most important commercial avenues in America since it is home to the most prestigious boutiques and restaurants in the country.
The project for the urban regeneration of Masaryk President Avenue seeks to rescue the value of this area as an historical heritage and urban commercial through changing the urban image, and improving the use and safety, identifying the diversity of coexisting functions.
1. Recuperation of public space, widening the sidewalk and removing cars from it.
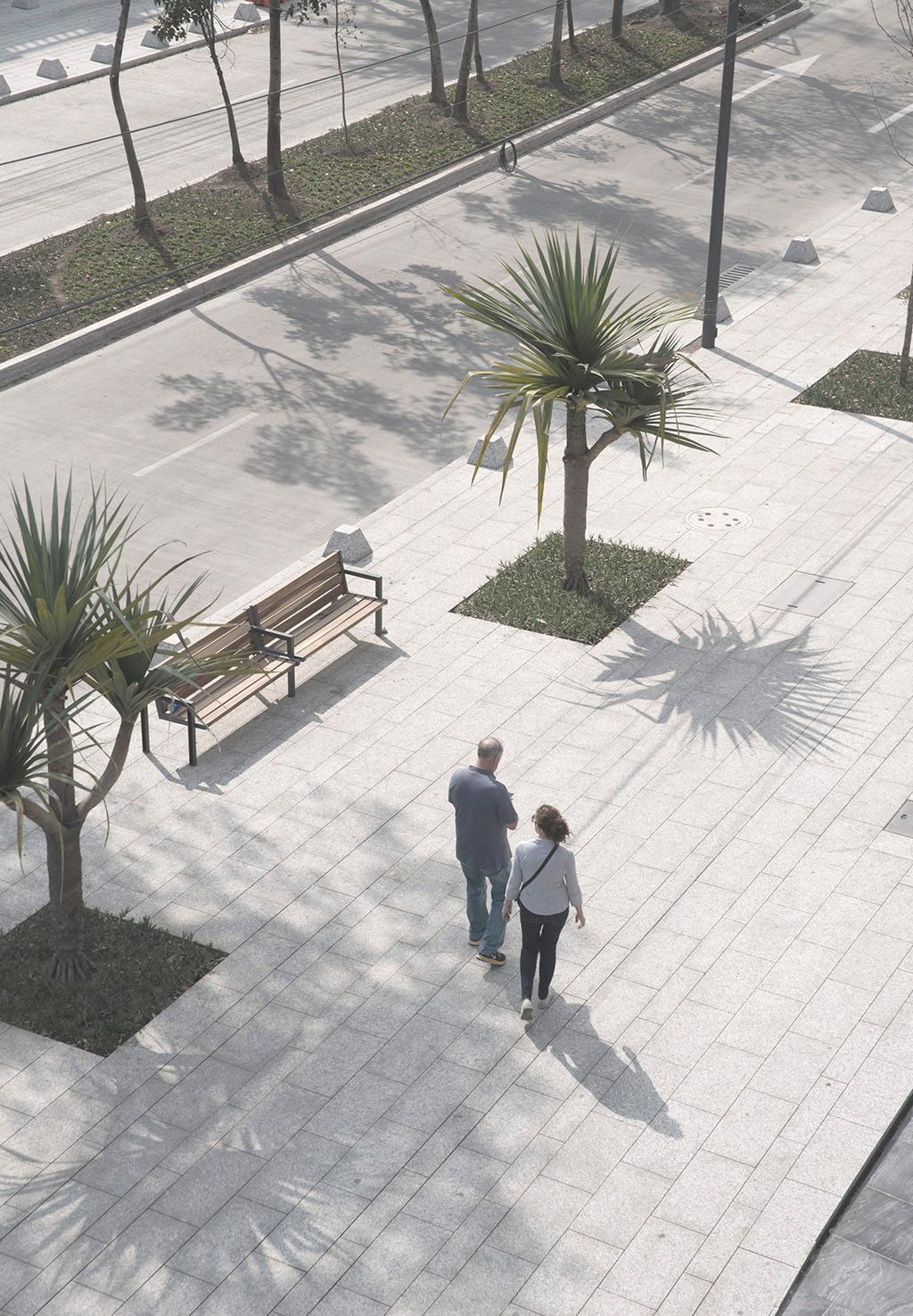
2. Allowing car drops so people can descent from vehicles without interfering traffic; guaranteeing universal accesibility in its 3kms length.
3. Increasing security by placing cameras.
4. Putting all electrical and telecommunication infrastructure underground.
5. New more efficient lighting,
6. New water and sewage to avoid leaks or floods in the area and increasing the treated water availability.
7. Using concrete pavements for the road.
8. Granite in light grey color for the sidewalk to reduce the heat island effect.
9. New urban furniture.
07

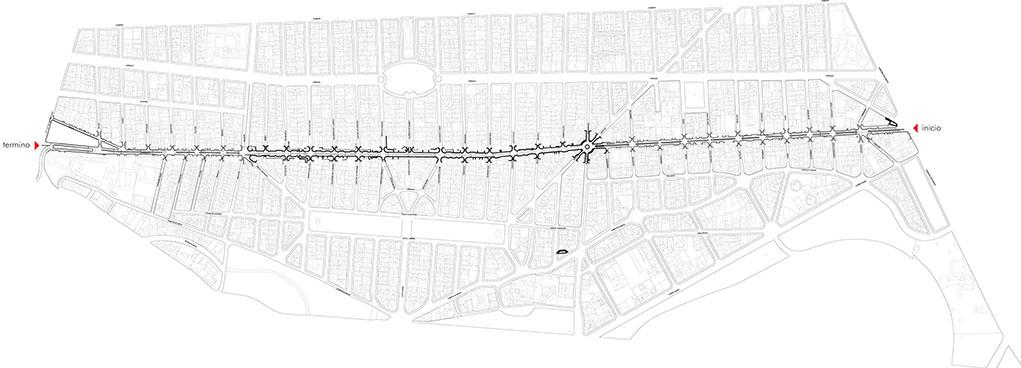
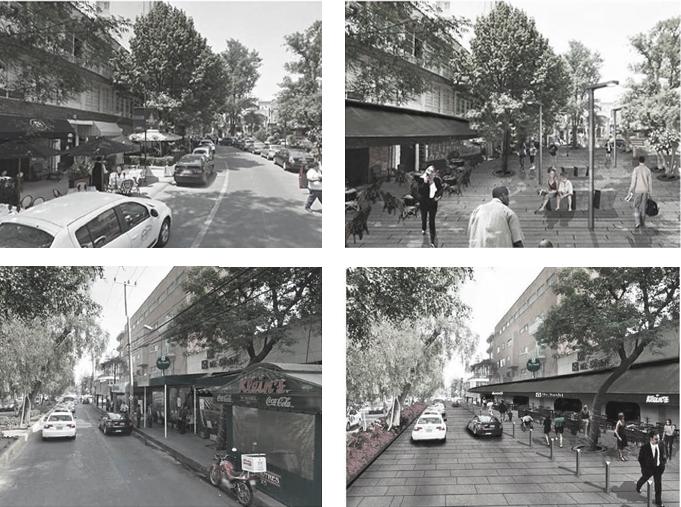
Before After
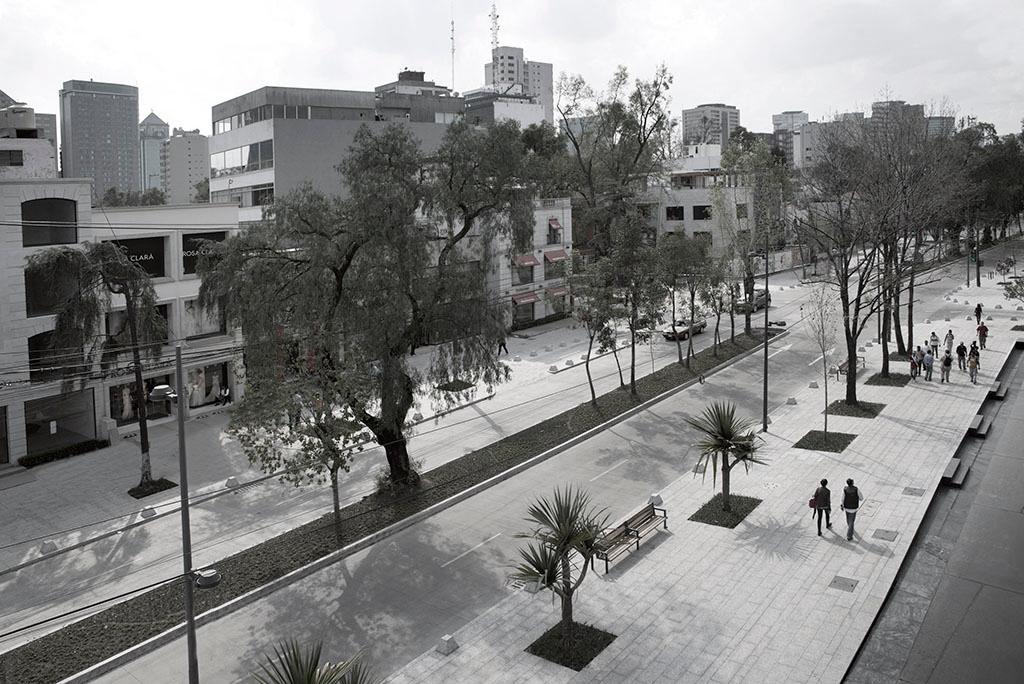



Laura Álvarez Martínez + 32 491242688 lauraalvamtz@gmail.com /lauraalvarezmartinez


















































 First floor plan
West facade
South facade
First floor plan
West facade
South facade




















