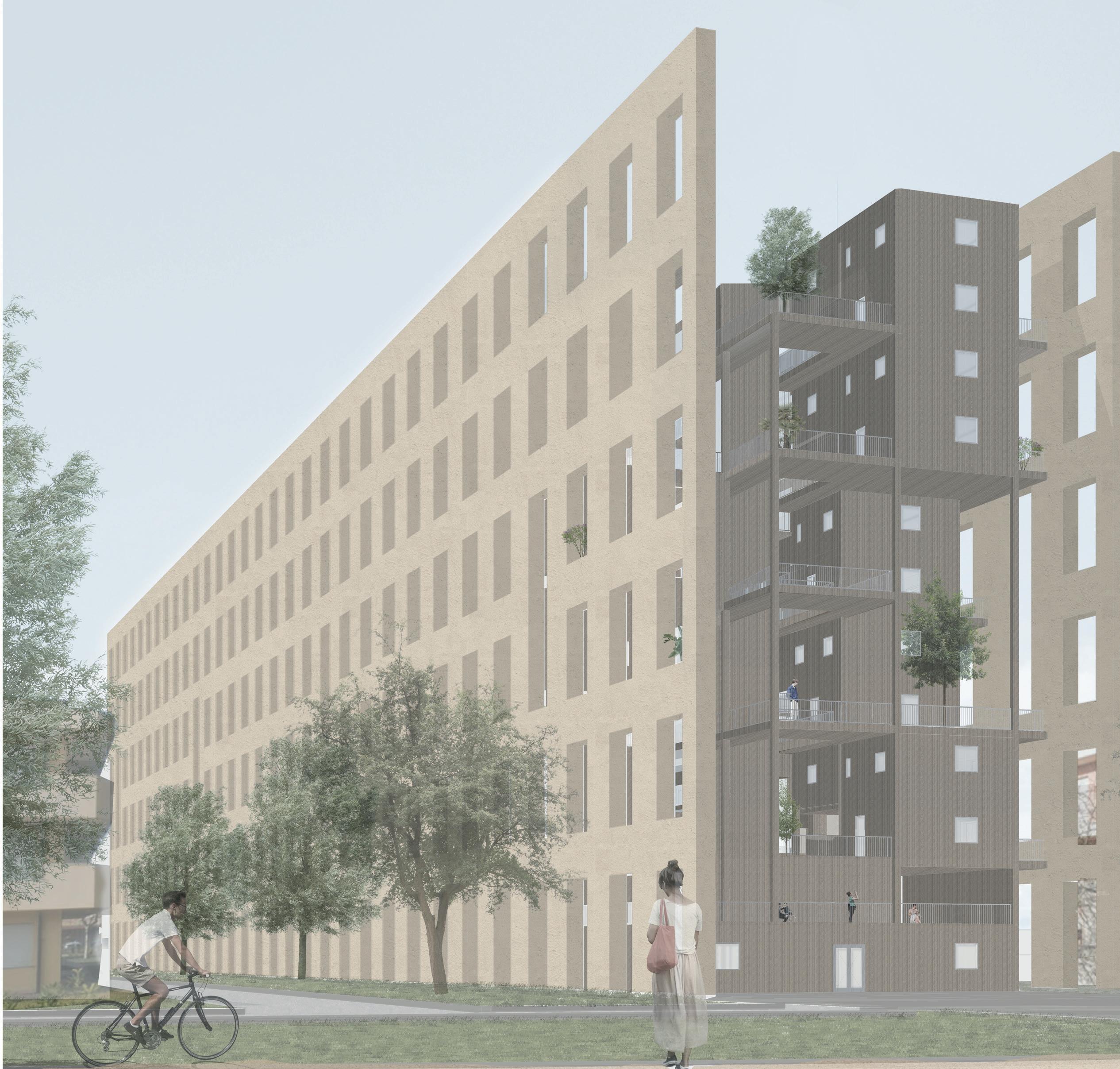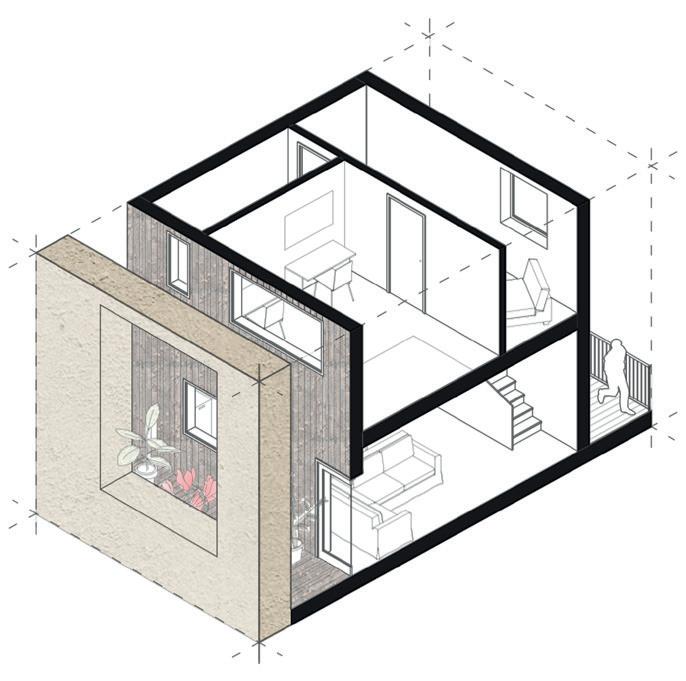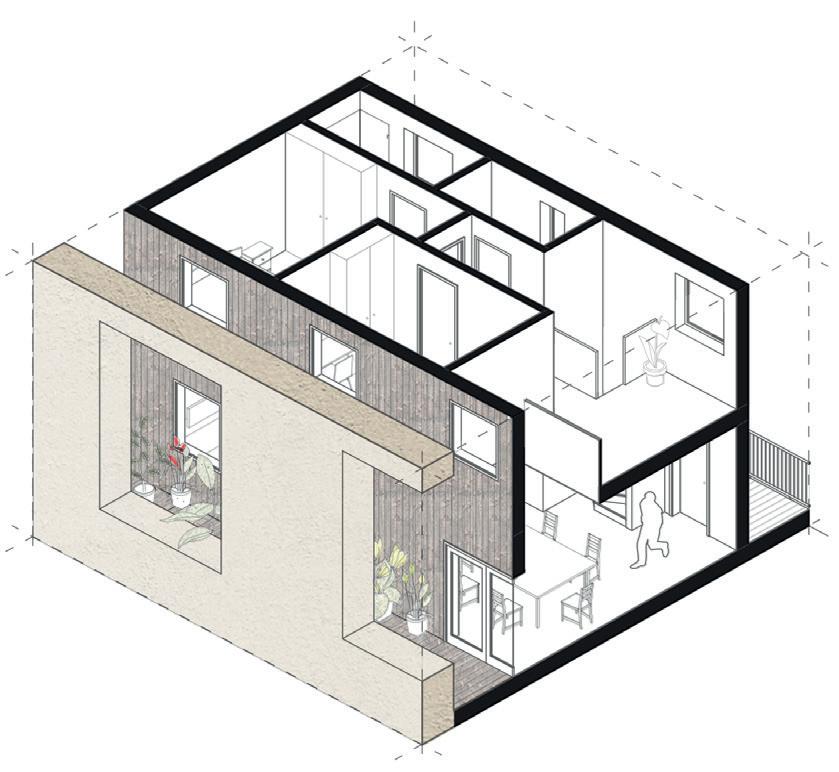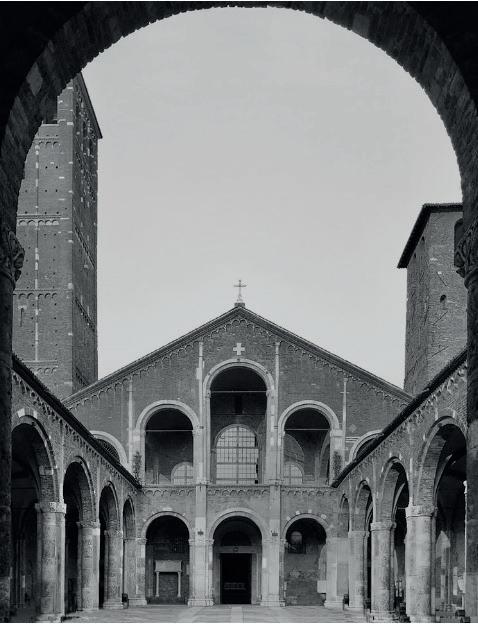

Graduate student in Architecture and construction engineering, interested in humanitarian architecture. I believe in building resilience in vulnerable communities, designing safe spaces and bringing stability before and after emergencies.
I’ve always thought that to be an architect you needed to have a large ego, now I know that being an architect means serving the people, even if it’s just a few of them. Growing up I’ve always had an aptitude for learning from different cultures, my curiosity and my spirit of adaptation dictated this.
I am a creative and critical thinker, I offer a strong sense of responsibility, attention to accuracy, and great teamwork.
I aim to work in an international team formed by highly passionate creators.
Education
University of Ferrara
Master Degree in Architecture and construction engineerring
Expected October 2024
Exams completed, currently working on my thesis
Grade Point Avarage : 28/30
Scientific High-school Diploma
Liceo Scientifico Statale
Galileo Galilei Pescara
Final Grade : 89/100
Bell Cambridge
Effective English
Art & Design Programme
Summer 2019
Skills
2D Visualization
AutoCAD, Photoshop, InDesign, Illustrator
3D Modelling
Rhinoceros, ArchiCAD
Rendering
Cinema 4D
Physical Model Making Others
Agisoft Metashape, Lightroom, Word, PowerPoint
Experience
Internship at landBAU s.r.l.
Integrated, sustainable and multidisciplinary design using BIM ArchiCAD, Winter 2024, Pescara
Activities
Africa Shelter Forum
Discussions on the role of shelter, settlements and an area-based approach, Summer 2024
Workshop Sketching! (with Yobi Scribes)
Freehand drawing to design and communicate, Spring 2024, University of Ferrara
Winner of the AESS2 New Sustainable Pavilion Contest
Building with wooden systems, Winter 2021, University of Ferrara
Guest of the Historical Evening for studies on Villa della Mensa
Relevant discovery concerning Napoleon and Bishop Mattei, Fall 2023, Rovigo
Exhibition MARCOVALDO - Nature in the City
Selected project for the exhibition, Spring 2024, University of Ferrara
Interests
Photography | VSCO : ranzilaura
Hand-drawing, sketching, painting
Movies
Subscribed to DOMUS Magazine
Dancer for 10 years | gained discipline
Languages
English
Advanced (C1)
Cambridge Certificate, Overall Score : 193
Italian
Native speaker


Academic work
06 | Cultural Gathering
Cultural centre
Fall 2021, Pitigliano (Grosseto, Italy)
12 | Unyfing Shelter
Affordable housing
Spring 2021, Yogyakarta (Java, Indonesia)
20 | The Wall
Community building
Spring 2023, Bellaria (Rimini, Italy)
26 | AESS2
Sustainable pavilion
Fall 2020, Modena (Italy)
Personal work
34 | Photography
VSCO : ranzilaura
36 | Sketching_Painting


Cultural Gathering
The project aims to redevelop a disused site in the countryside of Pitigliano, where an abandoned prison stands.
The decision is to convert the area into a cultural centre while maintaining a link with its original function as a penitentiary and therefore of great social importance.
The already existing outer wall is partially preserved, covered with raw earth and vegetation to make it monumental and become the symbol of memory that ties the future with the past.
Architectural design III
Professors : Antonello Stella, Paolo Iotti
Peers : Chiara Maffei, Andrea Stronati
Location : Pitigliano (Grosseto, Italy)
Semester : Fall 2021

The prismatic shapes, together with the accentuated pitches and the even treatment of the walls, give a monolithic aspect to the volumes. The seven spaces host an auditorium, an info-point, a multipurpose room and study-workshop rooms.



A paved path connects the volumes and reveals glimpses towards the centre of the area where the vegetation is left in a wild state. It continues towards a square, a community space for outdoor events. The square ends with a panoramic point to the suggestive hills.



Unyfing Shelter
The project was part of the LIVING2060 programme, where there has been an intense debate around what future housing models should and could look like in a globalised 21st century.
The walled and derelict area is situated in a central location not far from the railway station Lempuyangan in Yogyakarta. We were asked to critically examine traditional residential buildings and typologies, then to develop concepts for affordable living for the planning area.
Architectural design II
Professor : Riccardo Miselli
Peers : Nicole Salierno, Emineda Zhupani
Location : Jogyakarta (Java, Indonesia)
Semester : Spring 2021

The area houses 27 and the blocks distribuition creates three central squares where common interact with each other and share some time together. The western area accomodates workshops, outside the site. The eastern area is dedicated to the commertial and eating activities. Each

common activities take place. The court between clusters is a space in which the inhabitants workshops, labs and craft shops as a continuation of the already existing commercial area Each public space is provided with a green zone in the back.
river
roadway
The goal is to provide a balanced organisation of the residential buildings in order to ensure the same distance to the public spaces from every single point of the site.
commercial area
residential area



The heart of the project is the wide roof under which all the clusters are located. It provides a cover on the rainy days and a huge shadow during the warmer months. It is a unyfing element that creates an interaction among the dwellings and provides covered walkways, some of which serve as a filter between the private areas and the squares.

The neighbourhood houses 27 clusters, each one hosts eight dwellings, with a total of 216 apartments. Everyone has the possibility of expanding its own house upwards.



A central court is placed in the middle of four clusters, in order to define the different paths and entrances to the dwellings. The main materials used for the elevations are steel, bamboo, concrete and porphyry.


The Wall
The project is positioned in an extremely slender site in Bellaria, Rimini. It’s inspired by the idea of a ‘‘linear city’’ that characterizes the beach coast of city. The building follows the shape of the area and houses numerous apartments, due to the lack of accommodation facilities for tourists in the vicinity of the site. The project ideally continues all the way to the beach and can be considered a portion of a city limited by two large walls.
Architectural design IV
Professor : Gabriele Lelli
Peers : Federica Cestari, Nicole Salierno, Maude Vandenbrouk
Location : Bellaria (Rimini, Italy)
Semester : Spring 2023
The area is almost entirely occupied by the volume of the building, however the ground floor a restaurant with a terrace overlooking the sea, a covered market that offers the opportunity to the 9th floor there are about 200 minimum-sized houses which have the opportunity to


floor is very permeable thanks to the high concentration of trees. The ground floor houses opportunity to taste the local specialties, a playground and a multipurpose room. From the second to transform the large terraces into an extension of the house unit.





We designed four types of apartments, distributed over two floors. Each apartment has a terrace and can be expanded towards a green area placed on the side.

The large holes on the monumental walls regularize the exterior facade, contrasting the variety of apartments within the two walls.



AESS2
The project is for a new symbolic pavilion for the innovation of the built environment, with educational and exhibition purposes. It is located in Modena, in the same site of the already existing headquarters (AESS1). The architecture is shaped with respect to the natural element and the branches of one extend towards the branches of the other.
Design and construction
Professor : Theo Zaffagnini
Peers : Matteo Zaccherini, Emineda Zhupani
Location : Modena, Italy
Semester : Fall 2020

Box-like volumes move one over the other and are emptied when they come into contact with the tree, leaving in sight only the structural framework of the building : the wooden beams. The outdoor paths allow immediate access to the exhibition room. The hall visually connects the natural element in relation to the building and the external green areas.



The large windows are placed on the east side, allowing the light to illuminate the rooms in a diffused way. The compact volumes of the building allow a more efficient heating.

The building is well shielded to the south, thanks to the presence of the tree, blind walls and sunshades. The wooden strips shield light in problematic areas.


The building houses a conference room, an exhibition hall and three offices on the second communication with the existing building (AESS1). The flow of traffic has as its cornerstone connects the natural element in relation to the building. When the structure encounters the

second floor. The large openings of the conference area allow visual and operational cornerstone the hall that, in addition to serving as an entrance and distribution area, visually the trees, it loses its firmness. To get closer to nature, man must give it space.










