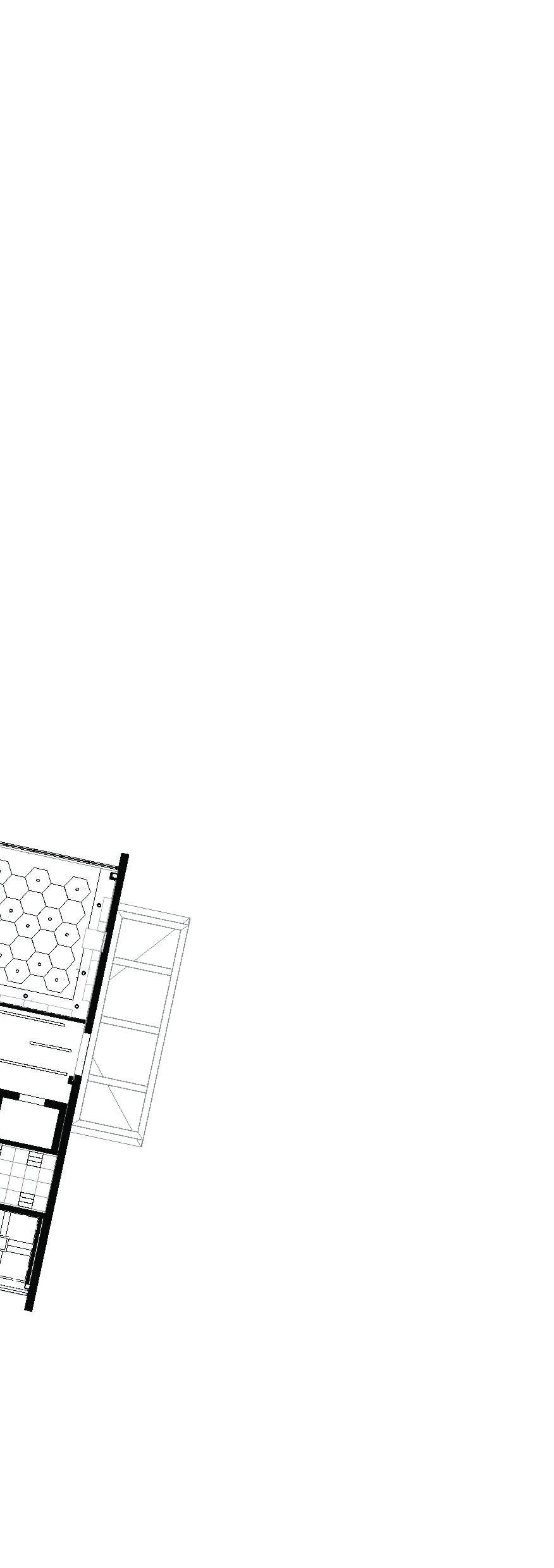A b o u t M e
Hello! I’m Laura.
I am an interior architect and designer born and raised in Pittsburgh, Pennsylvania. Growing up, I always knew I wanted to pursue a career that allowed me to use my creativity. When I learned more about interior design, I immediately became interested. I have a passion for learning how design can have a positive impact on the end user both sociologically and psychologically and how certain design stratagies can better our communities and environment. I enjoy working in the commercial design industry, especially hospitality, education, and healthcare design.
Outside of design, I like spending my time outdoors hiking, kayaking, or taking pictures of landscapes with my camera. I also enjoy learning about other countries and hope to one day be able to travel around the world and experience other cultures.
Senior Capstone
Education
C o n c e p t
Journey of Growth Research
According to the CDC, one in 6 children ages 3 to 17 were diagnosed with one or more developmental disabilities in 2022. It is crutial that these children get the educational help that they need in otder to succeed not only academically, but also in their adult life. The design of special education facilities can impact a student’s ablilty to thrive in the classroom and prepare them for general education and beyond.
Some important design concept to consider are acoustics, lighting, colors and textures. Sound transfer from both inside and outside the classroom can cause students with sensory sensitivites to become overwhelmed and unable to focus. Bright flourescent lights can also be overwhelming and distracting in the classroom. Bright colors and bold patterns cause sensory overload to children and can also cause distractions. It is important in special education design to create a space that is universally calming to all types of sensory sensitivities.
Concept
When a sea turtle hatches from it’s egg, it must make a long and difficult journey from the nest and across the beach alongside the other hatchlings. The sunlight that shines and reflects off the water is used as a guide by the sea turtles to help them reach the ocean. Once the hatchlings reach the ocean, they begin to thrive independenty in thier new habitat where they will continue to grow.
The concept of this education institution for children with developmental disabilities is inspired by the journey sea turtle hatchlings make in the beginning of their life. The overall design of the space fosters the ideas of growth, independence and transformation. The motifs used in the design are hexagons, which represent the shape of a sea turtle’s shell and curved lines, which represent the tracks the hatchlings make in the sand. The design also uses a tan, green, and blue color palette to represent the sand, the color of a sea turtle, and the ocean. Specialty lighting and changes in flooring materials in the main corridors is used to create a wayfinding path for students to move independently throughtout the space. Linear patterns and color gradients create a feeling of movement and change.
The building used for this design is the Keystone Mountain Lakes Carpenters Union Administration Building in Pittsburgh, Pennsylvania. The buildings location provides minimal sound transfer from outside traffic while still being close by to shops and restaurants as well as being a short drive away from downtown Pittsburgh. The building’s design consists of interesting angles and layering between the three floors. The building also has windows along the entire exterior as well as an extension that overlooks the hillside with floor-to-ceiling glass walls.
Sensory Garden Exterior
Sensory Garden Interior







































